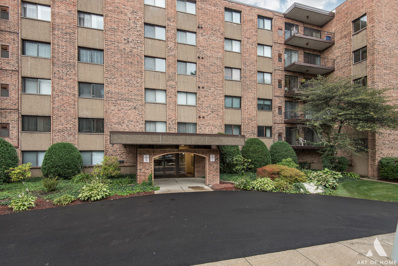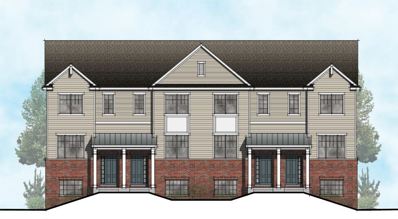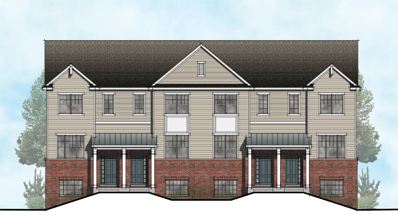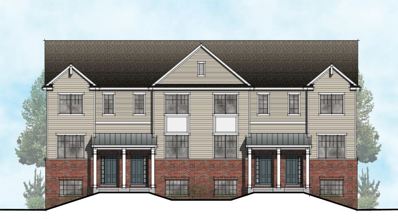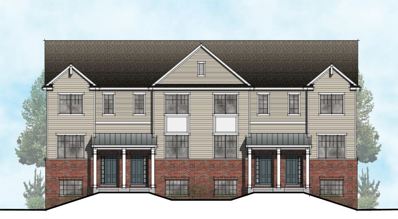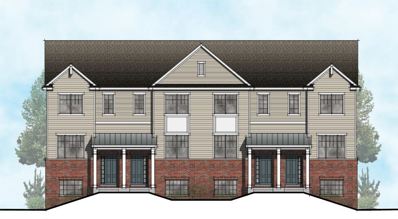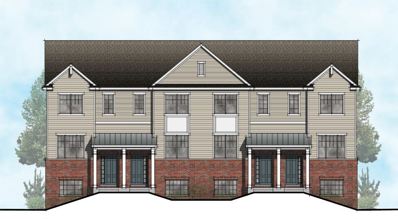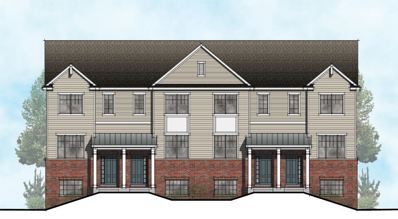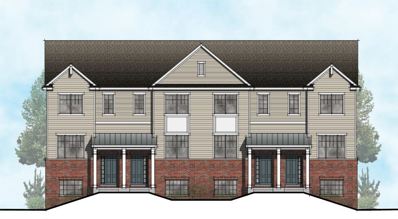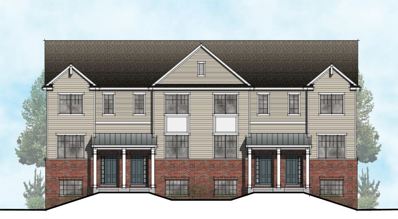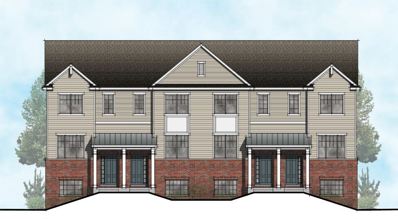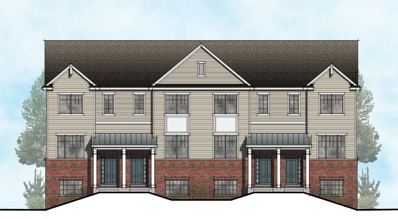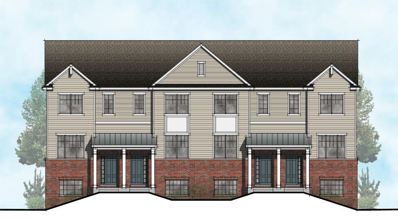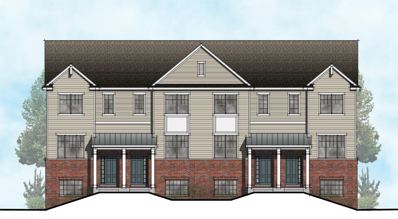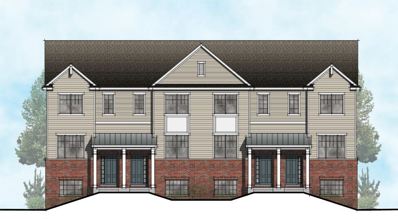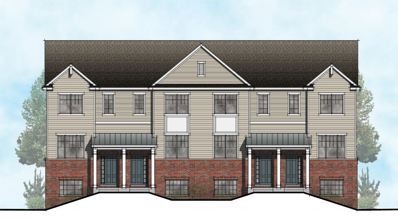Des Plaines IL Homes for Sale
- Type:
- Single Family
- Sq.Ft.:
- 1,201
- Status:
- Active
- Beds:
- 2
- Year built:
- 1980
- Baths:
- 2.00
- MLS#:
- 12027167
ADDITIONAL INFORMATION
ATTENTION: Cash buyers preferred or buyers with a substantial downpayment. Step into instant equity. This beautiful well maintained 2 bedroom, 2 bathroom condo is the perfect place to call home. Enjoy the convenience of a modern galley kitchen with all new SS appliances, a large balcony with plenty of space for a grill and lush greenery. There is plenty of natural light throughout and no shortage of storage space. Large master bedroom with a large walk-in closet and en suite bathroom. This beaut is located in a prime location that is walking distance from the Metra train and commuter bus, shopping center, resturants, and much more. Easy access to the interstate and just minutes away from Ohare airport. Enjoy this cozy condo near the forest, but with all the amenities of city living.
ADDITIONAL INFORMATION
Anticipated Construction Completion: November 30, 2025, the Townhomes at Insignia Glen 2 in Des Plaines will offer a rare opportunity to own one of 16 beautifully designed tri-level townhomes that combine modern convenience with stylish living. Each unit will feature 3 bedrooms and 3.5 bathrooms unless the Lower-Level Optional Layout #2 is chosen. In that case, the home will include 2 bedrooms and 2 full bathrooms on the upper level, along with 2 half bathrooms (powder rooms)-one on the main level and one on the lower level with the Flex Space instead of the third bedroom with a closet and full bathroom. The homes will have 9 ft. ceilings on the main and upper levels, and 8 ft. ceilings on the lower level. The lower level offers two layout options: one with a third bedroom, full bathroom, closet, and storage space; the other with a flexible living space and a powder room, both with a two-car garage. The main level also presents two layout choices: one with an expansive living room opening onto the balcony, and the other with a dining room opening to the balcony, plus a work-from-home nook or optional bulk pantry. The upper level will ensure comfort and privacy with two large bedrooms, each with its own ensuite bathroom and walk-in closet, along with a laundry closet with hook-ups for Washer & Dryer (not included). Spread over just under an acre, the community will be thoughtfully designed with landscaped common areas, green spaces, and pedestrian pathways. These homes, ranging from 1,882-1,897 square feet, will be crafted with quality finishes and attention to detail. Don't miss your chance to be part of Insignia Glen 2. Contact us today to learn more and reserve your new home. Please note: There is no Model Home available for Showings. (See plans for layout options)
ADDITIONAL INFORMATION
Anticipated Construction Completion: November 30, 2025, the Townhomes at Insignia Glen 2 in Des Plaines will offer a rare opportunity to own one of 16 beautifully designed tri-level townhomes that combine modern convenience with stylish living. Each unit will feature 3 bedrooms and 3.5 bathrooms unless the Lower-Level Optional Layout #2 is chosen. In that case, the home will include 2 bedrooms and 2 full bathrooms on the upper level, along with 2 half bathrooms (powder rooms)-one on the main level and one on the lower level with the Flex Space instead of the third bedroom with a closet and full bathroom. The homes will have 9 ft. ceilings on the main and upper levels, and 8 ft. ceilings on the lower level. The lower level offers two layout options: one with a third bedroom, full bathroom, closet, and storage space; the other with a flexible living space and a powder room, both with a two-car garage. The main level also presents two layout choices: one with an expansive living room opening onto the balcony, and the other with a dining room opening to the balcony, plus a work-from-home nook or optional bulk pantry. The upper level will ensure comfort and privacy with two large bedrooms, each with its own ensuite bathroom and walk-in closet, along with a laundry closet with hook-ups for Washer & Dryer (not included). Spread over just under an acre, the community will be thoughtfully designed with landscaped common areas, green spaces, and pedestrian pathways. These homes, ranging from 1,882-1,897 square feet, will be crafted with quality finishes and attention to detail. Don't miss your chance to be part of Insignia Glen 2. Contact us today to learn more and reserve your new home. Please note: There is no Model Home available for Showings. (See plans for layout options)
ADDITIONAL INFORMATION
Anticipated Construction Completion: November 30, 2025, the Townhomes at Insignia Glen 2 in Des Plaines will offer a rare opportunity to own one of 16 beautifully designed tri-level townhomes that combine modern convenience with stylish living. Each unit will feature 3 bedrooms and 3.5 bathrooms unless the Lower-Level Optional Layout #2 is chosen. In that case, the home will include 2 bedrooms and 2 full bathrooms on the upper level, along with 2 half bathrooms (powder rooms)-one on the main level and one on the lower level with the Flex Space instead of the third bedroom with a closet and full bathroom. The homes will have 9 ft. ceilings on the main and upper levels, and 8 ft. ceilings on the lower level. The lower level offers two layout options: one with a third bedroom, full bathroom, closet, and storage space; the other with a flexible living space and a powder room, both with a two-car garage. The main level also presents two layout choices: one with an expansive living room opening onto the balcony, and the other with a dining room opening to the balcony, plus a work-from-home nook or optional bulk pantry. The upper level will ensure comfort and privacy with two large bedrooms, each with its own ensuite bathroom and walk-in closet, along with a laundry closet with hook-ups for Washer & Dryer (not included). Spread over just under an acre, the community will be thoughtfully designed with landscaped common areas, green spaces, and pedestrian pathways. These homes, ranging from 1,882-1,897 square feet, will be crafted with quality finishes and attention to detail. Don't miss your chance to be part of Insignia Glen 2. Contact us today to learn more and reserve your new home. Please note: There is no Model Home available for Showings. (See plans for layout options)
ADDITIONAL INFORMATION
Anticipated Construction Completion: November 30, 2025, the Townhomes at Insignia Glen 2 in Des Plaines will offer a rare opportunity to own one of 16 beautifully designed tri-level townhomes that combine modern convenience with stylish living. Each unit will feature 3 bedrooms and 3.5 bathrooms unless the Lower-Level Optional Layout #2 is chosen. In that case, the home will include 2 bedrooms and 2 full bathrooms on the upper level, along with 2 half bathrooms (powder rooms)-one on the main level and one on the lower level with the Flex Space instead of the third bedroom with a closet and full bathroom. The homes will have 9 ft. ceilings on the main and upper levels, and 8 ft. ceilings on the lower level. The lower level offers two layout options: one with a third bedroom, full bathroom, closet, and storage space; the other with a flexible living space and a powder room, both with a two-car garage. The main level also presents two layout choices: one with an expansive living room opening onto the balcony, and the other with a dining room opening to the balcony, plus a work-from-home nook or optional bulk pantry. The upper level will ensure comfort and privacy with two large bedrooms, each with its own ensuite bathroom and walk-in closet, along with a laundry closet with hook-ups for Washer & Dryer (not included). Spread over just under an acre, the community will be thoughtfully designed with landscaped common areas, green spaces, and pedestrian pathways. These homes, ranging from 1,882-1,897 square feet, will be crafted with quality finishes and attention to detail. Don't miss your chance to be part of Insignia Glen 2. Contact us today to learn more and reserve your new home. Please note: There is no Model Home available for Showings. (See plans for layout options)
ADDITIONAL INFORMATION
Anticipated Construction Completion: November 30, 2025, the Townhomes at Insignia Glen 2 in Des Plaines will offer a rare opportunity to own one of 16 beautifully designed tri-level townhomes that combine modern convenience with stylish living. Each unit will feature 3 bedrooms and 3.5 bathrooms unless the Lower-Level Optional Layout #2 is chosen. In that case, the home will include 2 bedrooms and 2 full bathrooms on the upper level, along with 2 half bathrooms (powder rooms)-one on the main level and one on the lower level with the Flex Space instead of the third bedroom with a closet and full bathroom. The homes will have 9 ft. ceilings on the main and upper levels, and 8 ft. ceilings on the lower level. The lower level offers two layout options: one with a third bedroom, full bathroom, closet, and storage space; the other with a flexible living space and a powder room, both with a two-car garage. The main level also presents two layout choices: one with an expansive living room opening onto the balcony, and the other with a dining room opening to the balcony, plus a work-from-home nook or optional bulk pantry. The upper level will ensure comfort and privacy with two large bedrooms, each with its own ensuite bathroom and walk-in closet, along with a laundry closet with hook-ups for Washer & Dryer (not included). Spread over just under an acre, the community will be thoughtfully designed with landscaped common areas, green spaces, and pedestrian pathways. These homes, ranging from 1,882-1,897 square feet, will be crafted with quality finishes and attention to detail. Don't miss your chance to be part of Insignia Glen 2. Contact us today to learn more and reserve your new home. Please note: There is no Model Home available for Showings. (See plans for layout options)
ADDITIONAL INFORMATION
Anticipated Construction Completion: November 30, 2025, the Townhomes at Insignia Glen 2 in Des Plaines will offer a rare opportunity to own one of 16 beautifully designed tri-level townhomes that combine modern convenience with stylish living. Each unit will feature 3 bedrooms and 3.5 bathrooms unless the Lower-Level Optional Layout #2 is chosen. In that case, the home will include 2 bedrooms and 2 full bathrooms on the upper level, along with 2 half bathrooms (powder rooms)-one on the main level and one on the lower level with the Flex Space instead of the third bedroom with a closet and full bathroom. The homes will have 9 ft. ceilings on the main and upper levels, and 8 ft. ceilings on the lower level. The lower level offers two layout options: one with a third bedroom, full bathroom, closet, and storage space; the other with a flexible living space and a powder room, both with a two-car garage. The main level also presents two layout choices: one with an expansive living room opening onto the balcony, and the other with a dining room opening to the balcony, plus a work-from-home nook or optional bulk pantry. The upper level will ensure comfort and privacy with two large bedrooms, each with its own ensuite bathroom and walk-in closet, along with a laundry closet with hook-ups for Washer & Dryer (not included). Spread over just under an acre, the community will be thoughtfully designed with landscaped common areas, green spaces, and pedestrian pathways. These homes, ranging from 1,882-1,897 square feet, will be crafted with quality finishes and attention to detail. Don't miss your chance to be part of Insignia Glen 2. Contact us today to learn more and reserve your new home. Please note: There is no Model Home available for Showings. (See plans for layout options)
ADDITIONAL INFORMATION
Anticipated Construction Completion: November 30, 2025, the Townhomes at Insignia Glen 2 in Des Plaines will offer a rare opportunity to own one of 16 beautifully designed tri-level townhomes that combine modern convenience with stylish living. Each unit will feature 3 bedrooms and 3.5 bathrooms unless the Lower-Level Optional Layout #2 is chosen. In that case, the home will include 2 bedrooms and 2 full bathrooms on the upper level, along with 2 half bathrooms (powder rooms)-one on the main level and one on the lower level with the Flex Space instead of the third bedroom with a closet and full bathroom. The homes will have 9 ft. ceilings on the main and upper levels, and 8 ft. ceilings on the lower level. The lower level offers two layout options: one with a third bedroom, full bathroom, closet, and storage space; the other with a flexible living space and a powder room, both with a two-car garage. The main level also presents two layout choices: one with an expansive living room opening onto the balcony, and the other with a dining room opening to the balcony, plus a work-from-home nook or optional bulk pantry. The upper level will ensure comfort and privacy with two large bedrooms, each with its own ensuite bathroom and walk-in closet, along with a laundry closet with hook-ups for Washer & Dryer (not included). Spread over just under an acre, the community will be thoughtfully designed with landscaped common areas, green spaces, and pedestrian pathways. These homes, ranging from 1,882-1,897 square feet, will be crafted with quality finishes and attention to detail. Don't miss your chance to be part of Insignia Glen 2. Contact us today to learn more and reserve your new home. Please note: There is no Model Home available for Showings. (See plans for layout options)
ADDITIONAL INFORMATION
Anticipated Construction Completion: November 30, 2025, the Townhomes at Insignia Glen 2 in Des Plaines will offer a rare opportunity to own one of 16 beautifully designed tri-level townhomes that combine modern convenience with stylish living. Each unit will feature 3 bedrooms and 3.5 bathrooms unless the Lower-Level Optional Layout #2 is chosen. In that case, the home will include 2 bedrooms and 2 full bathrooms on the upper level, along with 2 half bathrooms (powder rooms)-one on the main level and one on the lower level with the Flex Space instead of the third bedroom with a closet and full bathroom. The homes will have 9 ft. ceilings on the main and upper levels, and 8 ft. ceilings on the lower level. The lower level offers two layout options: one with a third bedroom, full bathroom, closet, and storage space; the other with a flexible living space and a powder room, both with a two-car garage. The main level also presents two layout choices: one with an expansive living room opening onto the balcony, and the other with a dining room opening to the balcony, plus a work-from-home nook or optional bulk pantry. The upper level will ensure comfort and privacy with two large bedrooms, each with its own ensuite bathroom and walk-in closet, along with a laundry closet with hook-ups for Washer & Dryer (not included). Spread over just under an acre, the community will be thoughtfully designed with landscaped common areas, green spaces, and pedestrian pathways. These homes, ranging from 1,882-1,897 square feet, will be crafted with quality finishes and attention to detail. Don't miss your chance to be part of Insignia Glen 2. Contact us today to learn more and reserve your new home. Please note: There is no Model Home available for Showings. (See plans for layout options)
ADDITIONAL INFORMATION
Anticipated Construction Completion: November 30, 2025, the Townhomes at Insignia Glen 2 in Des Plaines will offer a rare opportunity to own one of 16 beautifully designed tri-level townhomes that combine modern convenience with stylish living. Each unit will feature 3 bedrooms and 3.5 bathrooms unless the Lower-Level Optional Layout #2 is chosen. In that case, the home will include 2 bedrooms and 2 full bathrooms on the upper level, along with 2 half bathrooms (powder rooms)-one on the main level and one on the lower level with the Flex Space instead of the third bedroom with a closet and full bathroom. The homes will have 9 ft. ceilings on the main and upper levels, and 8 ft. ceilings on the lower level. The lower level offers two layout options: one with a third bedroom, full bathroom, closet, and storage space; the other with a flexible living space and a powder room, both with a two-car garage. The main level also presents two layout choices: one with an expansive living room opening onto the balcony, and the other with a dining room opening to the balcony, plus a work-from-home nook or optional bulk pantry. The upper level will ensure comfort and privacy with two large bedrooms, each with its own ensuite bathroom and walk-in closet, along with a laundry closet with hook-ups for Washer & Dryer (not included). Spread over just under an acre, the community will be thoughtfully designed with landscaped common areas, green spaces, and pedestrian pathways. These homes, ranging from 1,882-1,897 square feet, will be crafted with quality finishes and attention to detail. Don't miss your chance to be part of Insignia Glen 2. Contact us today to learn more and reserve your new home. Please note: There is no Model Home available for Showings. (See plans for layout options)
ADDITIONAL INFORMATION
Anticipated Construction Completion: November 30, 2025, the Townhomes at Insignia Glen 2 in Des Plaines will offer a rare opportunity to own one of 16 beautifully designed tri-level townhomes that combine modern convenience with stylish living. Each unit will feature 3 bedrooms and 3.5 bathrooms unless the Lower-Level Optional Layout #2 is chosen. In that case, the home will include 2 bedrooms and 2 full bathrooms on the upper level, along with 2 half bathrooms (powder rooms)-one on the main level and one on the lower level with the Flex Space instead of the third bedroom with a closet and full bathroom. The homes will have 9 ft. ceilings on the main and upper levels, and 8 ft. ceilings on the lower level. The lower level offers two layout options: one with a third bedroom, full bathroom, closet, and storage space; the other with a flexible living space and a powder room, both with a two-car garage. The main level also presents two layout choices: one with an expansive living room opening onto the balcony, and the other with a dining room opening to the balcony, plus a work-from-home nook or optional bulk pantry. The upper level will ensure comfort and privacy with two large bedrooms, each with its own ensuite bathroom and walk-in closet, along with a laundry closet with hook-ups for Washer & Dryer (not included). Spread over just under an acre, the community will be thoughtfully designed with landscaped common areas, green spaces, and pedestrian pathways. These homes, ranging from 1,882-1,897 square feet, will be crafted with quality finishes and attention to detail. Don't miss your chance to be part of Insignia Glen 2. Contact us today to learn more and reserve your new home. Please note: There is no Model Home available for Showings. (See plans for layout options)
ADDITIONAL INFORMATION
Anticipated Construction Completion: November 30, 2025, the Townhomes at Insignia Glen 2 in Des Plaines will offer a rare opportunity to own one of 16 beautifully designed tri-level townhomes that combine modern convenience with stylish living. Each unit will feature 3 bedrooms and 3.5 bathrooms unless the Lower-Level Optional Layout #2 is chosen. In that case, the home will include 2 bedrooms and 2 full bathrooms on the upper level, along with 2 half bathrooms (powder rooms)-one on the main level and one on the lower level with the Flex Space instead of the third bedroom with a closet and full bathroom. The homes will have 9 ft. ceilings on the main and upper levels, and 8 ft. ceilings on the lower level. The lower level offers two layout options: one with a third bedroom, full bathroom, closet, and storage space; the other with a flexible living space and a powder room, both with a two-car garage. The main level also presents two layout choices: one with an expansive living room opening onto the balcony, and the other with a dining room opening to the balcony, plus a work-from-home nook or optional bulk pantry. The upper level will ensure comfort and privacy with two large bedrooms, each with its own ensuite bathroom and walk-in closet, along with a laundry closet with hook-ups for Washer & Dryer (not included). Spread over just under an acre, the community will be thoughtfully designed with landscaped common areas, green spaces, and pedestrian pathways. These homes, ranging from 1,882-1,897 square feet, will be crafted with quality finishes and attention to detail. Don't miss your chance to be part of Insignia Glen 2. Contact us today to learn more and reserve your new home. Please note: There is no Model Home available for Showings. (See plans for layout options)
ADDITIONAL INFORMATION
Anticipated Construction Completion: November 30, 2025, the Townhomes at Insignia Glen 2 in Des Plaines will offer a rare opportunity to own one of 16 beautifully designed tri-level townhomes that combine modern convenience with stylish living. Each unit will feature 3 bedrooms and 3.5 bathrooms unless the Lower-Level Optional Layout #2 is chosen. In that case, the home will include 2 bedrooms and 2 full bathrooms on the upper level, along with 2 half bathrooms (powder rooms)-one on the main level and one on the lower level with the Flex Space instead of the third bedroom with a closet and full bathroom. The homes will have 9 ft. ceilings on the main and upper levels, and 8 ft. ceilings on the lower level. The lower level offers two layout options: one with a third bedroom, full bathroom, closet, and storage space; the other with a flexible living space and a powder room, both with a two-car garage. The main level also presents two layout choices: one with an expansive living room opening onto the balcony, and the other with a dining room opening to the balcony, plus a work-from-home nook or optional bulk pantry. The upper level will ensure comfort and privacy with two large bedrooms, each with its own ensuite bathroom and walk-in closet, along with a laundry closet with hook-ups for Washer & Dryer (not included). Spread over just under an acre, the community will be thoughtfully designed with landscaped common areas, green spaces, and pedestrian pathways. These homes, ranging from 1,882-1,897 square feet, will be crafted with quality finishes and attention to detail. Don't miss your chance to be part of Insignia Glen 2. Contact us today to learn more and reserve your new home. Please note: There is no Model Home available for Showings. (See plans for layout options)
ADDITIONAL INFORMATION
Anticipated Construction Completion: November 30, 2025, the Townhomes at Insignia Glen 2 in Des Plaines will offer a rare opportunity to own one of 16 beautifully designed tri-level townhomes that combine modern convenience with stylish living. Each unit will feature 3 bedrooms and 3.5 bathrooms unless the Lower-Level Optional Layout #2 is chosen. In that case, the home will include 2 bedrooms and 2 full bathrooms on the upper level, along with 2 half bathrooms (powder rooms)-one on the main level and one on the lower level with the Flex Space instead of the third bedroom with a closet and full bathroom. The homes will have 9 ft. ceilings on the main and upper levels, and 8 ft. ceilings on the lower level. The lower level offers two layout options: one with a third bedroom, full bathroom, closet, and storage space; the other with a flexible living space and a powder room, both with a two-car garage. The main level also presents two layout choices: one with an expansive living room opening onto the balcony, and the other with a dining room opening to the balcony, plus a work-from-home nook or optional bulk pantry. The upper level will ensure comfort and privacy with two large bedrooms, each with its own ensuite bathroom and walk-in closet, along with a laundry closet with hook-ups for Washer & Dryer (not included). Spread over just under an acre, the community will be thoughtfully designed with landscaped common areas, green spaces, and pedestrian pathways. These homes, ranging from 1,882-1,897 square feet, will be crafted with quality finishes and attention to detail. Don't miss your chance to be part of Insignia Glen 2. Contact us today to learn more and reserve your new home. Please note: There is no Model Home available for Showings. (See plans for layout options)
ADDITIONAL INFORMATION
Anticipated Construction Completion: November 30, 2025, the Townhomes at Insignia Glen 2 in Des Plaines will offer a rare opportunity to own one of 16 beautifully designed tri-level townhomes that combine modern convenience with stylish living. Each unit will feature 3 bedrooms and 3.5 bathrooms unless the Lower-Level Optional Layout #2 is chosen. In that case, the home will include 2 bedrooms and 2 full bathrooms on the upper level, along with 2 half bathrooms (powder rooms)-one on the main level and one on the lower level with the Flex Space instead of the third bedroom with a closet and full bathroom. The homes will have 9 ft. ceilings on the main and upper levels, and 8 ft. ceilings on the lower level. The lower level offers two layout options: one with a third bedroom, full bathroom, closet, and storage space; the other with a flexible living space and a powder room, both with a two-car garage. The main level also presents two layout choices: one with an expansive living room opening onto the balcony, and the other with a dining room opening to the balcony, plus a work-from-home nook or optional bulk pantry. The upper level will ensure comfort and privacy with two large bedrooms, each with its own ensuite bathroom and walk-in closet, along with a laundry closet with hook-ups for Washer & Dryer (not included). Spread over just under an acre, the community will be thoughtfully designed with landscaped common areas, green spaces, and pedestrian pathways. These homes, ranging from 1,882-1,897 square feet, will be crafted with quality finishes and attention to detail. Don't miss your chance to be part of Insignia Glen 2. Contact us today to learn more and reserve your new home. Please note: There is no Model Home available for Showings. (See plans for layout options)
ADDITIONAL INFORMATION
Anticipated Construction Completion: November 30, 2025, the Townhomes at Insignia Glen 2 in Des Plaines will offer a rare opportunity to own one of 16 beautifully designed tri-level townhomes that combine modern convenience with stylish living. Each unit will feature 3 bedrooms and 3.5 bathrooms unless the Lower-Level Optional Layout #2 is chosen. In that case, the home will include 2 bedrooms and 2 full bathrooms on the upper level, along with 2 half bathrooms (powder rooms)-one on the main level and one on the lower level with the Flex Space instead of the third bedroom with a closet and full bathroom. The homes will have 9 ft. ceilings on the main and upper levels, and 8 ft. ceilings on the lower level. The lower level offers two layout options: one with a third bedroom, full bathroom, closet, and storage space; the other with a flexible living space and a powder room, both with a two-car garage. The main level also presents two layout choices: one with an expansive living room opening onto the balcony, and the other with a dining room opening to the balcony, plus a work-from-home nook or optional bulk pantry. The upper level will ensure comfort and privacy with two large bedrooms, each with its own ensuite bathroom and walk-in closet, along with a laundry closet with hook-ups for Washer & Dryer (not included). Spread over just under an acre, the community will be thoughtfully designed with landscaped common areas, green spaces, and pedestrian pathways. These homes, ranging from 1,882-1,897 square feet, will be crafted with quality finishes and attention to detail. Don't miss your chance to be part of Insignia Glen 2. Contact us today to learn more and reserve your new home. Please note: There is no Model Home available for Showings. (See plans for layout options)


© 2024 Midwest Real Estate Data LLC. All rights reserved. Listings courtesy of MRED MLS as distributed by MLS GRID, based on information submitted to the MLS GRID as of {{last updated}}.. All data is obtained from various sources and may not have been verified by broker or MLS GRID. Supplied Open House Information is subject to change without notice. All information should be independently reviewed and verified for accuracy. Properties may or may not be listed by the office/agent presenting the information. The Digital Millennium Copyright Act of 1998, 17 U.S.C. § 512 (the “DMCA”) provides recourse for copyright owners who believe that material appearing on the Internet infringes their rights under U.S. copyright law. If you believe in good faith that any content or material made available in connection with our website or services infringes your copyright, you (or your agent) may send us a notice requesting that the content or material be removed, or access to it blocked. Notices must be sent in writing by email to [email protected]. The DMCA requires that your notice of alleged copyright infringement include the following information: (1) description of the copyrighted work that is the subject of claimed infringement; (2) description of the alleged infringing content and information sufficient to permit us to locate the content; (3) contact information for you, including your address, telephone number and email address; (4) a statement by you that you have a good faith belief that the content in the manner complained of is not authorized by the copyright owner, or its agent, or by the operation of any law; (5) a statement by you, signed under penalty of perjury, that the information in the notification is accurate and that you have the authority to enforce the copyrights that are claimed to be infringed; and (6) a physical or electronic signature of the copyright owner or a person authorized to act on the copyright owner’s behalf. Failure to include all of the above information may result in the delay of the processing of your complaint.
Des Plaines Real Estate
The median home value in Des Plaines, IL is $267,600. This is lower than the county median home value of $279,800. The national median home value is $338,100. The average price of homes sold in Des Plaines, IL is $267,600. Approximately 74.06% of Des Plaines homes are owned, compared to 19.85% rented, while 6.09% are vacant. Des Plaines real estate listings include condos, townhomes, and single family homes for sale. Commercial properties are also available. If you see a property you’re interested in, contact a Des Plaines real estate agent to arrange a tour today!
Des Plaines, Illinois 60016 has a population of 60,413. Des Plaines 60016 is more family-centric than the surrounding county with 32.57% of the households containing married families with children. The county average for households married with children is 29.73%.
The median household income in Des Plaines, Illinois 60016 is $79,453. The median household income for the surrounding county is $72,121 compared to the national median of $69,021. The median age of people living in Des Plaines 60016 is 42.3 years.
Des Plaines Weather
The average high temperature in July is 83.6 degrees, with an average low temperature in January of 16.9 degrees. The average rainfall is approximately 36 inches per year, with 36 inches of snow per year.
