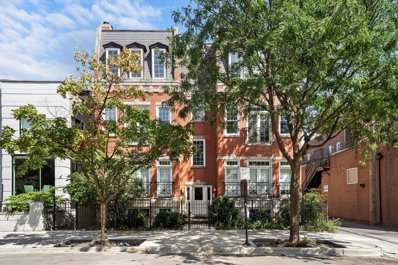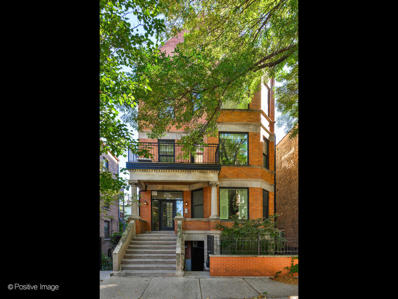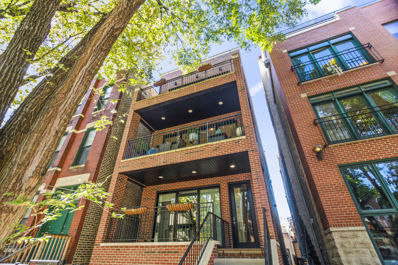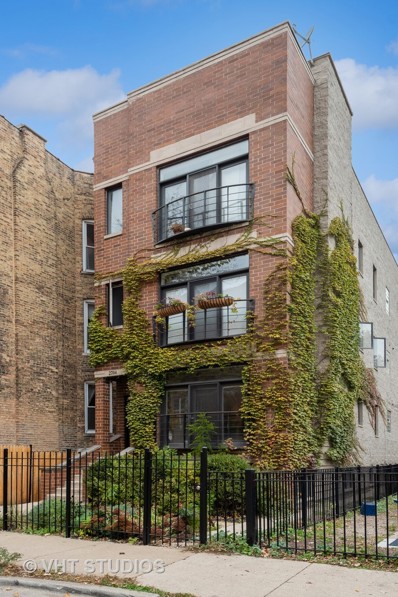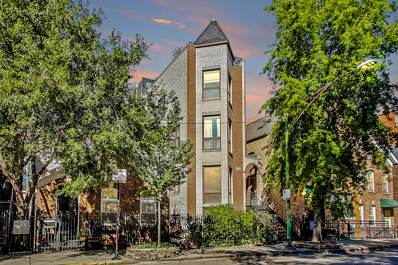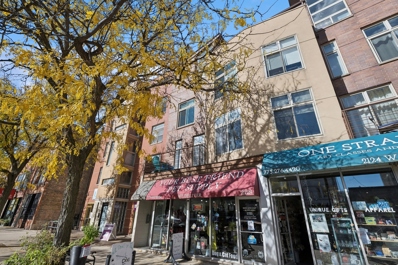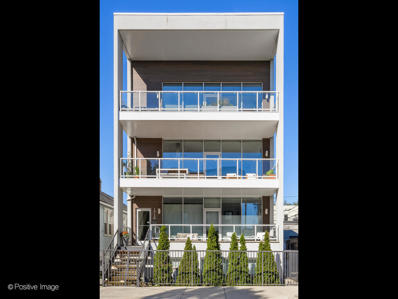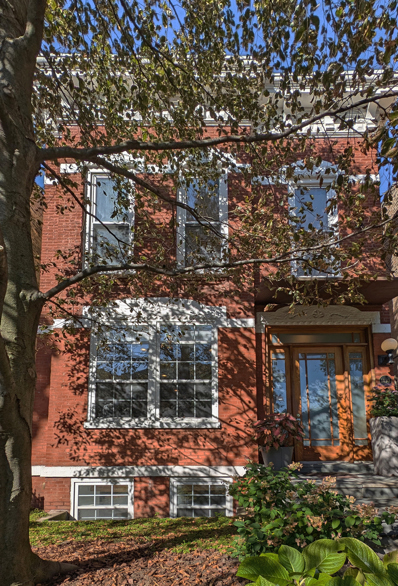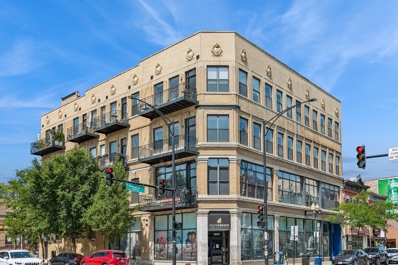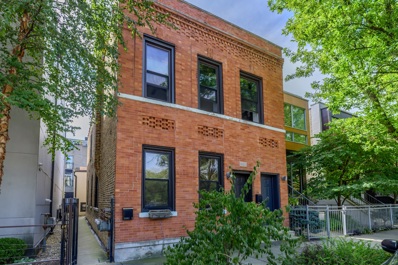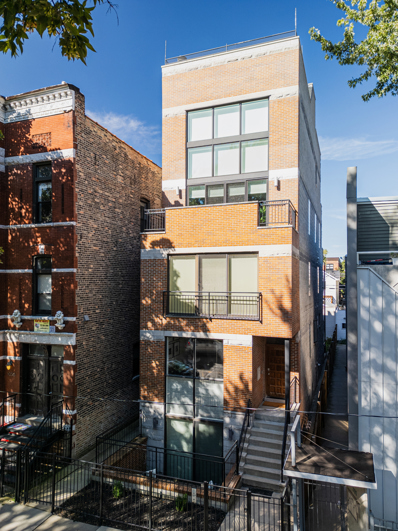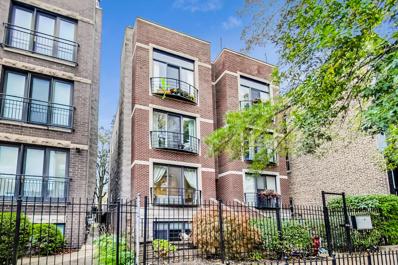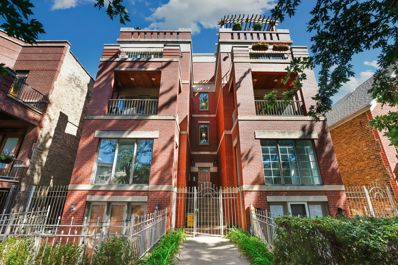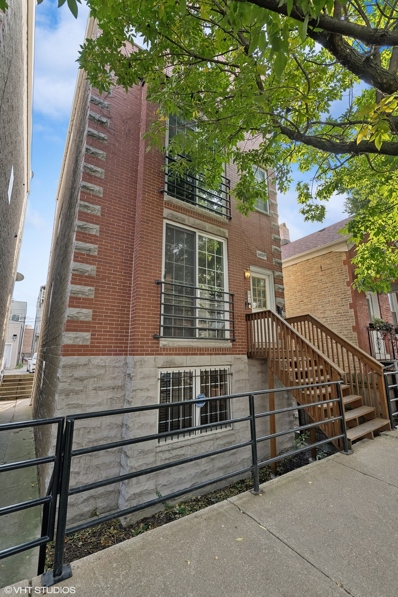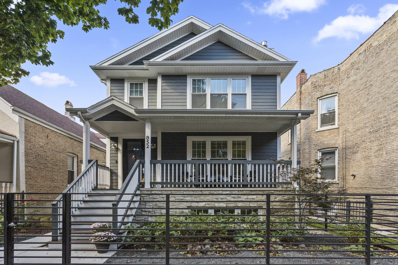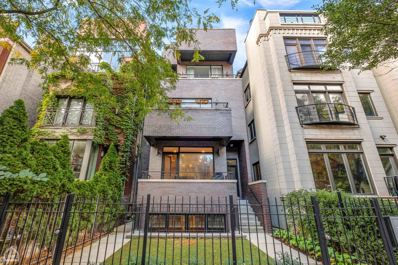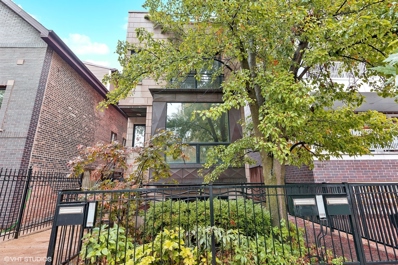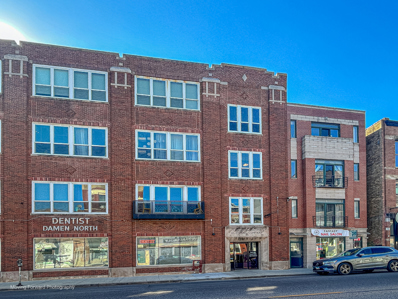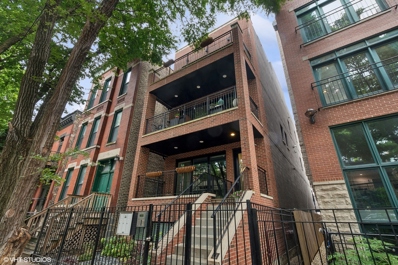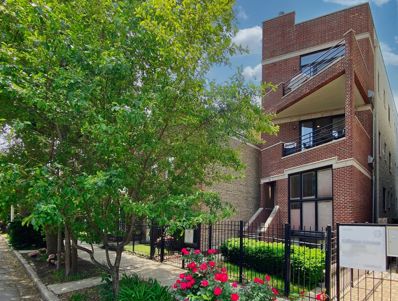Chicago IL Homes for Sale
- Type:
- Single Family
- Sq.Ft.:
- 1,650
- Status:
- Active
- Beds:
- 3
- Year built:
- 1999
- Baths:
- 3.00
- MLS#:
- 12169839
ADDITIONAL INFORMATION
Welcome to this stunning duplex down, a sun-filled oasis featuring 3 spacious bedrooms and 3 beautifully updated bathrooms. Updates throughout the home, kitchen offers new white quartz counter tops, SS appliances opens up to dining space, new designer primary en suite bathroom and 2nd bedroom and full bathroom complete first level The front of the home boasts two stories of expansive windows, flooding the living space with natural light and providing a warm, inviting atmosphere. Enjoy the luxury of two private outdoor spaces, perfect for entertaining or relaxing in your own garden retreat. dark oak hardwood floors throughout, Spacious lower level offers another living/family room w/ gas fireplace & access to walk-out patio. Office nook/ bar /play area is tucked off to the side making this space multi-functional. 3rd bed/updated bath and laundry room finish off the LL, Tons of storage space throughout, The property includes gated parking for your convenience, ensuring peace of mind in this vibrant neighborhood. Situated just minutes from downtown and within walking distance to Chicago's best restaurants and local amenities, you'll experience the perfect blend of urban excitement and neighborhood charm. Don't miss out on this exceptional opportunity to call this duplex your new home!
- Type:
- Single Family
- Sq.Ft.:
- 1,500
- Status:
- Active
- Beds:
- 2
- Year built:
- 1997
- Baths:
- 2.00
- MLS#:
- 12200818
ADDITIONAL INFORMATION
Exquisite 2 Bed, 2 Bath condo in the heart of Wicker Park! This condo features cherry oak hardwood floors throughout. A Large living room accented by a gas fireplace and beautiful floor to ceiling built in shelving, while being drenched with natural light from the large windows and Juliet balcony. 2 large bedrooms with updated full bathrooms showcasing high end finishes and modern subway tiling. The crown jewel is the kitchen which was featured on HGTVs Kitchen Crashers. Highlighted by quarts countertops, stainless steel appliances, butcher block island as well as a built in wine fridge. The kitchen flows directly to your large outdoor space via double sliding glass doors making it a great space for entertaining. Along with all this the location is the cherry on top! Steps from North Ave restaurants, bars and entertainment. Short walks to public transportation, 606 and easy access to the expressways. Deeded garage parking is also included in the price! Come see it before its gone!
- Type:
- Single Family
- Sq.Ft.:
- 800
- Status:
- Active
- Beds:
- 2
- Year built:
- 1911
- Baths:
- 2.00
- MLS#:
- 12200170
ADDITIONAL INFORMATION
Don't miss this fabulous 2BR/2BA condo in the heart of Bucktown. Situated in a boutique vintage walk-up building, this unit has all the modern updates and conveniences you could want. Hardwood floors run throughout the main living spaces, with nice neutral carpeting in both bedrooms. Open-concept kitchen flows directly into the living room and dining space, with direct access to the outdoor space. Nicely updated kitchen is outfitted with 42" espresso cabinetry, tile backsplash, pendant lighting over the center island, and full stainless steel appliance package. Ensuite primary bathroom features dual vanity with undermount sinks and an oversized walk-in shower. Spectacular outdoor space includes a large deck directly accessed from the unit, as well as a separate garage rooftop deck---perfect for grilling and entertaining! Additional features include In-unit laundry, central heat and air conditioning, and tons of natural light throughout. Situated on a beautiful tree-lined street, this lovely home is located within walking distance to the 606 Trail, Metra train stop, as well as all the amazing bars, restaurants, and shops that make Bucktown so special!
- Type:
- Single Family
- Sq.Ft.:
- n/a
- Status:
- Active
- Beds:
- 2
- Year built:
- 2007
- Baths:
- 2.00
- MLS#:
- 12199088
ADDITIONAL INFORMATION
Simply Gorgeous Totally Updated 2 Bedroom 2 Full Bath Top Floor Skylit Penthouse in Division Wicker Park/West Town Neighborhood has huge Jaw dropping new composite private roof top deck, incredible updated primary bathroom and chic white open white kitchen! Private staircase opens to stunning spacious living room and dining room area offers great fireplace, open kitchen with super high vaulted ceilings, skylights, dramatic floor to ceiling windows, crown molding and hardwood floors throughout! Beautiful white island kitchen has granite countertops and backsplash plus stainless steel appliances with an awesome contemporary lighting! Primary bedroom suite has totally updated spa bathroom with all new stylish tile and backsplash, double vanity with stone counters, new saber lighting and amazing oversized walk in shower with bench and body sprays! Second bath has natural stone tiles in great condition, terrific closet space and laundry in unit. Rear hallway door leads to large private balcony plus private interior staircase leads to tricked out huge new (2020) private roof top deck featuring living area and lounging area all with composite decking, cafe lights, sail canopy with wonderful skyline views! Plus extra large plastic storage bins will stay! Garage parking and additional storage closet also included! Healthy association with good reserves and sense of community! Seconds to California Corridor and Division restaurants and shopping!
- Type:
- Single Family
- Sq.Ft.:
- 2,315
- Status:
- Active
- Beds:
- 3
- Year built:
- 2022
- Baths:
- 3.00
- MLS#:
- 12196958
ADDITIONAL INFORMATION
Chicago's best kept secret: Uniquely set back far from Division Street in a quiet oasis, this distinguished modern corner residence of 2,315-square-feet with 3 BED, 3 BATH + OFFICE stands apart in the neighborhood's only luxury mid-rise elevator condo building with a gated landscaped courtyard and attached heated garage. Unlike typical narrow Chicago condos constrained by 25' wide lots, this exceptional home offers you a rare sprawling single-floor layout-an expansive, wide-open design that rivals the space of multi-level units but with the convenience of elevator living. As you step through the grand foyer, beautiful wide-plank hardwood flooring leads you into a sweeping open-concept living space, where floor-to-ceiling windows bathe your home in natural sunlight. The gourmet kitchen, the heart of your space, features premium Italian Copatlife cabinetry, professional-grade Viking appliances, quartz countertops, a full-length pantry, and a 10' island. Unusual for newer construction, this premier jumbo floorplan showcases generous proportions throughout-from the magnificent 19' dining area to the expansive living room and dedicated 15'x7' office. Every space has been maximized in this thoughtfully designed layout. Better-than-new upgrades include thoughtfully designed closet systems, a custom laundry room, curated light fixtures, and window shades throughout. You'll love the impressive primary bedroom with room for a sitting area and two closets. Your guests enjoy privacy with their own ensuite bath. The 18'x8' private balcony extends your living space outdoors, where you can enjoy your morning coffee in serene privacy, complemented by an 8th-floor common roof deck where you can enjoy Chicago skyline views and sunsets, outfitted with RH furniture, chef-size grill, and firepit. You're just a two-minute walk from the Blue Line, and The Alcove offers you the perfect balance: immediate access to urban conveniences like boutique Target, Philz Coffee, Starbucks, WPAC gym, Foxtrot market, and the acclaimed Tortello's, while being thoughtfully positioned away from the street energy. Experience the best of both worlds with endless outdoor dining and boutique shopping at your doorstep, then retreat to your peaceful sanctuary. A convenient turfed dog run keeps your four-legged friend happy, while an attached heated parking space completes this home, offering you new construction luxury at just 22 months old in one of Chicago's most sought-after neighborhoods.
- Type:
- Single Family
- Sq.Ft.:
- n/a
- Status:
- Active
- Beds:
- 2
- Year built:
- 2019
- Baths:
- 2.00
- MLS#:
- 12198075
ADDITIONAL INFORMATION
Welcome to your own modern urban oasis nestled on this gorgeous tree lined street in the the heart of the East Village. This sophisticated 2-bedroom, 2-bathroom home combines smart features with modern design, showcasing 10-foot ceilings and 8-foot doors throughout. The main living space is highlighted by floor-to-ceiling windows that frame serene views of the trees along Wolcott. A generous front terrace further elevates the indoor-outdoor living experience. Enjoy a luxurious open kitchen, featuring white quartz countertops and extended European cabinets that reach the top of the ten ft ceilings. Equipped with premium Bosch stainless steel appliances, this kitchen also offers a spacious peninsula perfect for casual dining or entertaining. The primary suite features a well-organized walk-in closet and a gorgeous primary bathroom. The mix of quartz and marble with the floating walnut vanity adds such a luxurious touch. Heated marble floors are a dream, especially for cold mornings! A spacious deck off the back hall offers versatile outdoor living options and the perfect spot to enjoy sunsets. The property includes one garage parking space, along with an additional secured storage unit. Find yourself just a short walk to the Blue line plus all the vibrant shopping, dining, and nightlife options on Division, and Chicago Avenue!
- Type:
- Single Family
- Sq.Ft.:
- 2,400
- Status:
- Active
- Beds:
- 4
- Year built:
- 2006
- Baths:
- 3.00
- MLS#:
- 12198555
ADDITIONAL INFORMATION
Vibrant West Town duplex down on a quiet tree-lined street. Kitchen with granite, stainless steel appliances, Viking fridge and breakfast bar. Two large living spaces, one up and one down and two bedrooms on each level. Primary with walk-in closet, dual vanity, soaker tub and separate shower. Spacious and private rear deck for outdoor dining/relaxing. Situated on a picturesque cul-de-sac street next door to a great playground. Walk to trendy cafes and restaurants. Extra storage and garage parking included.
Open House:
Saturday, 11/23 4:30-6:00PM
- Type:
- Single Family
- Sq.Ft.:
- n/a
- Status:
- Active
- Beds:
- 3
- Year built:
- 2002
- Baths:
- 3.00
- MLS#:
- 12198376
- Subdivision:
- Wicker Park
ADDITIONAL INFORMATION
Get ready to fall in love with this move-in ready, blindingly bright TWO LEVEL condo in the heart of vibrant Wicker Park! ***Beautifully updated 3-bedroom, 2.5-bath duplex nestled in an intimate 2-unit building offers garage parking, front patio, NO ASSESSMENTS and the opportunity to design your very own DREAM roof top DECK on the garage!*** Enjoy an incredible amount of natural light all throughout the day thanks to 18 ft of oversized windows.***Thoughtfully renovated with gorgeous Quartz countertop, subway tile backsplash, new lighting fixtures throughout, many new appliances, fresh color palette throughout, refinished hardwood floors, plus brand NEW flooring in lower level, new window treatments and more!*** You'll love the FLEXIBLE floor plan, offering TWO LEVELS of living space.*** Main floor has living/dining & kitchen, powder room PLUS oversized primary suite with dual closets, jacuzzi tub and separate shower, dual vanity.***Lounge in the lower level in your sun drenched family room with convenient access to the FRONT PATIO.***Great space for entertaining friends or just a relaxing movie night.***Two additional bedrooms, a full bath, laundry, two large closets, rear access to garage area & a secondary patio complete the lower level.***NEW ROOF in 2019 + Building SEALED/TUCK-POINTED in 2018*** If an eclectic neighborhood vibe is your jam, you'll LOVE the proximity to the amazing places to dine, drink, shop and hang out along Milwaukee Ave, North Ave, Division & Damen.***High-end or low-brow, this vibrant neighborhood has something for everyone.***Short walk to Blue Line stop at Damen or Division or you can hop on the Kennedy expressway in just a few minutes.This is it, the one you've been looking for: flexible space with updates galore, parking/laundry, ZERO assessments, and the ability to create your very own ROOF TOP lounge. Don't miss out on this move-in ready gem! ***Come live your best life at 1722 W. Beach**
ADDITIONAL INFORMATION
Come fall in love with this extra-wide light-filled duplex down that is sure to check all of your boxes. This home has been tastefully updated and features: a lovely living room with floor to ceiling windows and juliet balcony which flows into the dining space and opens to the remodeled kitchen (2017) with custom white shaker cabinets, quartz counters, stainless appliances and reverse osmosis system, HUGE primary bedroom suite with 2 walk-in closets built out with custom elfa system, and remodeled bathroom with heated floors, custom vanities with quartz counters and plugs inside the drawers and a large walk-in shower. The first floor is rounded out with a powder room and large outdoor balcony that is perfect for entertaining. The lower level boasts soaring ceilings and a family room with a cozy fireplace and opens to a fabulous patio space, two large additional bedrooms, one of which opens to a 3rd private outdoor space and has a very large walk-in closet, and the largest bathroom you may have ever seen with a separate shower with body sprays, huge jacuzzi tub and double vanity. Additional highlights include gleaming hardwood floors throughout, 1 garage parking space, custom runner on the stairs, crown molding, 75 gallon water heater (2024), garbage disposal (2024), AC 2020, and tons of closets throughout. All of this is in the perfect location close to shopping, dining, highways, trains, bus and several parks.
- Type:
- Single Family
- Sq.Ft.:
- n/a
- Status:
- Active
- Beds:
- 2
- Year built:
- 2000
- Baths:
- 3.00
- MLS#:
- 12195819
- Subdivision:
- Wicker Park
ADDITIONAL INFORMATION
Light and bright two-bedroom two-and-a-half bath condo situated in the heart of Wicker Park. This beautifully updated duplex-up features an inviting open floor plan that lives like a single family home. The spacious living area boasts hardwood floors throughout and a cozy gas start/gas log fireplace perfect for relaxing. Modern updated kitchen makes it ideal for entertaining with stainless steel appliances, sleek quartz counters, 42" cabinets, convenient breakfast bar that opens to a separate dining room, and large deck for grilling. Retreat upstairs to the king size primary suite, complete with ensuite bath, dual vanity and generous walk-in closet. Well sized second bedroom, second full bath, walk in laundry and storage galore. Top-notch location steps from dining, shopping, buses, trains, & freeway access. Two exterior tandem parking spaces included in price.
- Type:
- Single Family
- Sq.Ft.:
- n/a
- Status:
- Active
- Beds:
- 2
- Year built:
- 2016
- Baths:
- 2.00
- MLS#:
- 12195253
ADDITIONAL INFORMATION
Discover this spacious and sunlit 2 bedroom, 2 bathroom residence nestled on an expansive extra-wide lot in the heart of Wicker Park. Crafted by the award-winning Halcyon Development Group, this home features luxurious, custom finishes throughout. The open-concept layout seamlessly connects the kitchen and living room, complete with floor-to-ceiling windows, gas fireplace, wet bar with beverage center, and large front terrace with tree-lined views. The modern kitchen is a chef's dream, showcasing quartz countertops, high-end appliances, and custom cabinets. Two spacious bedrooms including a primary bedroom with a walk-in closet and an en-suite bathroom with dual vanities, heated floors, and steam shower. Throughout the home, you'll find beautiful hardwood floors, 8-foot solid-core doors, California Closets for optimal storage, and a second rear deck. Includes one garage parking space. Enjoy all that Wicker Park has to offer including easy access to the Blue Line EL and highway.
$1,199,900
1430 N Bell Avenue Chicago, IL 60622
- Type:
- Single Family
- Sq.Ft.:
- 3,300
- Status:
- Active
- Beds:
- 3
- Year built:
- 1888
- Baths:
- 4.00
- MLS#:
- 12195340
ADDITIONAL INFORMATION
Vintage meets designer luxury! For the discerning buyer who appreciates modern done in a warm and inviting way. The upper floor features two large bedrooms plus one more room for a child or an office and two full baths. Fourth bedroom and full bath plus a comfy family room on the lower level. Extraordinary outdoor space integrated at the back of the house for perfect entertaining and relaxing. The primary bedroom features an additional balcony for morning coffee in the trees. Plenty of storage, easy to maintain yard, two car garage. Perfect Wicker Park location.
- Type:
- Single Family
- Sq.Ft.:
- 1,800
- Status:
- Active
- Beds:
- 3
- Year built:
- 2003
- Baths:
- 3.00
- MLS#:
- 12194016
ADDITIONAL INFORMATION
Sunny, West Town tri-level condo that lives like a townhome in this 3 unit building. Each unit has it's own private entrance. East facing, sun-drenched unit has soaring 20+ foot ceilings in the open floor plan vaulted living/dining room space which is open to the beautifully appointed chef's kitchen. Two private entrances, one off of the raised private deck, the second off of lower level private deck, secured garage space with additional storage in garage. Hardwood floors, 3 Bedrooms, 2 full & 1 half baths, coupled with the generous common area spaces. Bathroom on each level. All stainless steel kitchen (Fridge 2019, oven 2018, cook top 2021, microwave 2021) layout with a large island. Updated faucets in primary bath & kitchen, smart lighting, smart thermostat, wired for sound & updated lighting. The top floor primary suite has a separate sitting area or office loft that takes full advantage of the incredible east facing views. The primary bedroom has a large walk-in closet with a professionally installed organizational system & an en suite bath with a Whirlpool, separate shower, & sauna. The lower level boasts two more bedrooms, another full bath with duo sinks, full size washer/dryer, which were replaced in 2017, & its own private deck. There are two gas fireplaces & a number of built in features. Freshly painted & there is a common garage rooftop deck steps away. Walk to everything that Chicago & Division have to offer, shops, restaurants, grocery, the Blue Line. Come see. Come home.
- Type:
- Single Family
- Sq.Ft.:
- n/a
- Status:
- Active
- Beds:
- 2
- Year built:
- 1904
- Baths:
- 2.00
- MLS#:
- 12191700
ADDITIONAL INFORMATION
Looking for a gorgeous 2-bed loft in a boutique elevator building and prime Wicker Park location? Look no further: this stunning space features a recently updated kitchen with white + slate blue shaker cabinets, quartz counters, newer stainless steel appliances, a center island, separate beverage fridge and ample space for a 6-8 person dining table. The open-concept living room with exposed brick has more than enough room for your largest sectional to get cozy in front of the gas fireplace and opens to a spacious balcony, perfect for grilling or relaxing with a glass of wine. Two sizable bedrooms comfortably accommodate king/queen beds + office or workout space. The spa-like white and black primary bathroom offers a calming oasis and the designer powder room is great for entertaining. Dog-friendly, in-unit W/D, durable engineered wood floors throughout and additional storage check the remaining boxes. Steps from the everything Wicker Park and Division St have to offer, it really doesn't get better than this!
- Type:
- Single Family
- Sq.Ft.:
- 1,300
- Status:
- Active
- Beds:
- 3
- Baths:
- 3.00
- MLS#:
- 12191655
- Subdivision:
- West Town
ADDITIONAL INFORMATION
*Buyers agents welcomed and encouraged!* Welcome to this stunning 3-bedroom, 3-bathroom Coach House that combines elegance, charm, and modern amenities. Step inside to a sun-filled open-concept kitchen, dining, and living area featuring soaring vaulted ceilings and rich dark wood cabinets. The kitchen is a chef's dream with granite countertops, stainless steel appliances, a newer Bosch dishwasher, and a new GE side-by-side refrigerator. The unit comes with an attached heated two-car garage, a rare find in the area. The hardwood floors flow seamlessly throughout, and natural sunlight floods every corner of this beautiful home. Enjoy your private and secluded outdoor oasis, perfect for grilling and entertaining. With plenty of work-from-home options and a large walk-in closet, this home offers both luxury and practicality. The marble baths add an extra touch of sophistication. Located just steps from Chicago, Ashland, Western, and Grand, and moments away from the brand-new hot spot Publican Bakery, you'll have the best of West Town, Ukrainian Village, East Village, and Wicker Park at your doorstep. Whether you're looking for a place to call home or an investment opportunity-3 bed/3 bath units rent for 3,400 in this area-this move-in-ready home is by far the best deal around. Seller is a licensed real estate agent. Don't miss your chance to own this stunning property. This unit will go fast, so schedule your showing today!
- Type:
- Single Family
- Sq.Ft.:
- 2,400
- Status:
- Active
- Beds:
- 3
- Year built:
- 2001
- Baths:
- 3.00
- MLS#:
- 12191449
ADDITIONAL INFORMATION
Welcome to this stunning 3-bedroom, 2.5-bath duplex down in the heart of East Village. Spanning an impressive 2,400 square feet, this home offers a blend of modern luxury and urban charm. As you enter, you're greeted by an expansive open-concept living area featuring high ceilings and large floor to ceiling windows that flood the space with natural light. Adjacent to the living room is a dining area that comfortably seats six, making it ideal for both intimate dinners and lively gatherings. The chef's kitchen is a highlight, equipped with stainless steel appliances, including a gas range, dishwasher, and built-in microwave. Sleek granite countertops, a spacious island with seating, and 42" cabinetry complete this culinary oasis. The kitchen flows seamlessly into the living and dining areas, ensuring a connected and open feel. A convenient half bath is located on this level, ideal for guests. The master suite is a private retreat, complete with a walk-in closet and a luxurious en-suite bath. The master bath boasts a double vanity, a deep soaking tub, and a separate walk-in shower, with access to the back balcony The lower level features two generously sized bedroom that are well-appointed with ample closet space and share a full bathroom, which includes modern fixtures and a shower/tub combination. Additionally, the lower level includes a spacious family room, and an additional outdoor living space providing a versatile space for relaxation or entertainment. This duplex down also features hardwood flooring throughout one the first floor, newer carpeting in the lower level, in-unit laundry, central air conditioning and garage parking. Situated in East Village, you're just steps away from a vibrant array of shops, restaurants, and cafes. Enjoy the nearby parks, and take advantage of the easy access to public transportation and major roadways for a convenient city lifestyle.
- Type:
- Single Family
- Sq.Ft.:
- 2,071
- Status:
- Active
- Beds:
- 3
- Year built:
- 2006
- Baths:
- 3.00
- MLS#:
- 12189778
ADDITIONAL INFORMATION
Welcome to your dream home! This 3 bedroom 2.5 bath duplex down condo is located on a picturesque treelined street and offers the perfect blend of comfort and Luxury. Featuring a stunning remodeled Chef's kitchen with floor to ceiling Thomasville cabinetry, 9 foot center island and 3 inch granite counters. The premium stainless steel appliances include an inwall oven / microwave, stovetop with grill, 48 inch side by side fridge / freezer and wine cooler. Cabinet lighting and designer custom hammered zinc backsplash add a great finishing touch. The kitchen leads into the sun-drenched living room with a gas fireplace Juliet Balcony and custom built-ins. This space is flexible and can be utilized as a dining room. The main level also consists of the primary suite with an organized walk-in closet, private balcony, marble bath with double vanity sink, soaking tub and separate shower. The second bedroom is also on the main level showcasing a beautiful accent wall. The lower level features a large comfortable family room with a fireplace, walkout patio, and premium vinyl plank flooring. Tons of space for entertainment, games and a playroom. The lower level also consists of the laundry room and third bedroom. Storage and garage parking space included. Excellent location with a 92 Walk Score within close proximity to shops, restaurants, entertainment and transit.
- Type:
- Single Family
- Sq.Ft.:
- 1,900
- Status:
- Active
- Beds:
- 3
- Year built:
- 1998
- Baths:
- 3.00
- MLS#:
- 12190711
ADDITIONAL INFORMATION
Beautiful 3rd floor duplex up penthouse on the border of Wicker Park and Ukrainian Village - with 3 bedrooms and 3 full newly renovated baths. Quiet tree-lined street, with zoned parking. First level balcony off the living room is perfect for morning coffee, with bright southern exposure. Fully renovated kitchen, with quartz island and countertops and Kohler fixtures. Newer stainless steel appliances, fridge in 2023 and range in 2024. First level primary suite includes walk in custom closets, new carpet and updated bathroom. Extra bedroom can be for guests or office, with full closet. Guest bathroom has custom tile and steam shower. Hall closet and stackable washer/dryer complete the first level. The second level is your entertaining space, step out on your pergola covered deck with views of the city. Convenient natural gas hook up for grilling and water spigot for watering your treetop garden. Second level features pitched ceilings, skylights, wet bar with wall of display cabinets and icemaker fridge. Second level primary suite has newly renovated bathroom with large walk in shower with soaking tub. Wood burning fireplace on first level, one garage spot with attic storage included. Property is in a designated Chicago Landmark District, just south of Division Street in walking distance to a diversity of restaurants and shops. Easy walk to either the Damen or Ashland Blue Line stop.
- Type:
- Single Family
- Sq.Ft.:
- 1,400
- Status:
- Active
- Beds:
- 2
- Year built:
- 1999
- Baths:
- 2.00
- MLS#:
- 12182819
ADDITIONAL INFORMATION
Gorgeous and spacious 2 bedroom 1.5 bathroom duplex-down in hot Wicker Park with a bright and beautiful open floor-plan. This gem boasts a beautifully updated kitchen, hardwood floors throughout, a spacious living room with wood burning fireplace, a large dining area which can fit a table for 6-8 plus a powder room on the main level and a large deck off the kitchen. The lower level features a huge primary bedroom with a gorgeous attached primary bathroom with heated floors, which can also be accessed from the hallway for guests. Also on this floor is the 2nd bedroom which easily fits a queen sized bed and the laundry room with in unit washer/dryer. Additional features include 1 exterior parking space and a large back deck. Walk to the blue line, shopping and restaurants. Well run building with no rental restrictions or rental cap and no upcoming special assessments.
$1,150,000
852 N Mozart Street Chicago, IL 60622
- Type:
- Single Family
- Sq.Ft.:
- 3,735
- Status:
- Active
- Beds:
- 5
- Lot size:
- 0.1 Acres
- Year built:
- 2017
- Baths:
- 4.00
- MLS#:
- 12189516
ADDITIONAL INFORMATION
This stunning luxury home is located on a picturesque, tree-lined street in West Town, surrounded by newly built homes and just steps from Humboldt Park and a short distance to Smith Park. Custom-built with thoughtful details throughout, the home sits on an extra-wide 35' lot. The exterior is clad in durable Hardie board, complemented by a charming front porch, planters along the south side, a spacious backyard, and a 3-car garage. Inside, natural light pours in through 14 large windows, creating a bright and airy atmosphere. Blonde maple floors further enhance the light-filled feel of the home. The stylish kitchen boasts gray and white cabinetry, quartz countertops, stainless steel appliances, and a large island with a breakfast bar-perfect for casual dining. The lower level offers a cozy family room, wet bar, two additional bedrooms, a full bath, radiant heated floors, and additional laundry room. It's a perfect setup for an Au pair or in-law suite. Upstairs, you'll find three more bedrooms and two bathrooms, including the luxurious primary suite with a walk-in closet, skylight, and a spa-like bath featuring heated floors, dual vanities, a soaking tub, and a separate shower. Additional features include built-in speakers throughout, Grohe fixtures, two fireplaces, and dual-zoned HVAC. This home is truly a must-see! Enjoy the convenience of walking to popular local spots like Spinning J's, Segnatore, and Flying Saucer. Both Smith Park and Humboldt Park are just a short stroll away, with easy access to the Western Metra station, biking routes, and bus lines for a quick commute.
- Type:
- Single Family
- Sq.Ft.:
- n/a
- Status:
- Active
- Beds:
- 3
- Year built:
- 2008
- Baths:
- 3.00
- MLS#:
- 12188228
ADDITIONAL INFORMATION
Modern duplex in Ukrainian Village. Just steps from both Division and Chicago Ave restaurants, retail, and quick transport downtown. This duplex offers fantastic square footage and a family friendly layout! Entering the unit you'll appreciate the east facing windows with tons of natural light. The open concept space with gracious kitchen features new high end appliances and sleek modern cabinetry. Bar seating for guests and casual meals, or sit at your dining table which Is adorned by your cozy gas fireplace. The living space offers a casual space to relax and entertain guests with access to your oversized front patio. A 1/2 bath and storage closet complete this main floor. The lower level opens into a huge primary suite with dual custom closets and a luxurious spa like primary bath. Steam shower and soaking air tub, dual vanities with Grohe fixtures and modern cabinetry provide the perfect space to unwind. 2nd and 3rd bedrooms are spacious, have custom organized closets and share a full bath with tub. But wait... there is more! The lower-level family room is massive with Southern exposure providing a full day of beautiful natural light. This large family room/playroom has a lot of floorplan flexibility where you also have access to your 2nd outdoor space. There's ample storage space in the lower level. This unit has been meticulously maintained by the original owner with updated appliances, mechanicals, and decor. Indoor parking included in the price. Come tour your new home!
Open House:
Saturday, 11/23 7:00-9:00PM
- Type:
- Single Family
- Sq.Ft.:
- 1,800
- Status:
- Active
- Beds:
- 2
- Year built:
- 2003
- Baths:
- 3.00
- MLS#:
- 12184038
ADDITIONAL INFORMATION
Beautifully renovated, unique tri-plex with private entrance and garage parking on a green tree-lined street across from a park. This home looks, feels & lives like a townhome with two living room spaces, two outdoor spaces, and two work-from-home office spaces in this three level home. Ideal for more privacy, with almost no shared walls, the primary suite is upstairs and guest room with guest bath is in lower level, two floors away. Main floor is open-concept kitchen, living, dining room plus walk-in pantry, half bath and large rear deck. Open chef's kitchen features new 2022 stainless steel appliances, granite counters with island for barstools, newer backsplash & glass pendant lighting. Large covered back deck with new 2023 Trex maintenance-free decking for relaxing and entertaining off the main floor. Walk-in storage/pantry closet & half bath. Upstairs is the spacious private primary suite with south-facing floor-to-ceiling windows overlooking the park, office space with corner windows, organized walk-in closet, and 2022 gut renovated bathroom with dual vanity, lots of storage, and glass shower. Inviting lower level offers a second living/family room with gas log fireplace, second office space near the lower level patio, 2nd bedroom with 2nd full bathroom, and brand new 8/2024 washer/dryer. Brand new 10/2024 paint and freshly refinished hardwood floors and stairs throughout the home. 2022 new kitchen appliances and 2022 hot water heater. This home is filled with natural light and green views located across from a park on a quiet, tree-lined, 1-way street. Located in the highly sought after Ukrainian Village neighborhood it's an easy walk to restaurants, shops and nightlife in a peaceful setting.
- Type:
- Single Family
- Sq.Ft.:
- 1,800
- Status:
- Active
- Beds:
- 2
- Year built:
- 1939
- Baths:
- 2.00
- MLS#:
- 12189229
ADDITIONAL INFORMATION
Walk into this stunning 2-bedroom, 2-bath timber loft in an elevator building in the heart of Wicker Park, that received a complete transformation in 2021. This spacious open concept layout boasts 14 foot ceilings, hardwood floors throughout and offers flexible options for living, dining, and a home office setup, making it perfect for modern living. The kitchen was completely gutted and is equipped with custom cabinetry, top of the line stainless steel appliances including a wine fridge, quartz countertops, and an island with custom millwork and breakfast bar. Retreat to the luxurious primary suite with a spa-like ensuite bathroom, featuring a dual-head shower with rod iron glass shower doors, standalone soaking tub, and custom extra large double vanity with Moen faucets/accessories. The second bedroom is completely enclosed and features added interior windows to enhance natural light. In-unit laundry. Heated garage parking included! Prime location close to vibrant shopping, Michelin starred dining, and multiple public transportation options. Unique lofts like this don't come on the market often!
- Type:
- Single Family
- Sq.Ft.:
- n/a
- Status:
- Active
- Beds:
- 2
- Year built:
- 2019
- Baths:
- 2.00
- MLS#:
- 12189111
ADDITIONAL INFORMATION
Step into this gorgeous Penthouse in Ukrainian Village located on a quiet, tree-lined street yet steps to all of the vibrant Wicker Park attractions. Full floor, private roof top deck with a built-in kitchenette, grill, pergola and expansive city views. Front balcony right off the living room and a rear deck complete the outdoor spaces. The chef's kitchen boasts high-end appliances, a beverage fridge and beautiful quartz countertops. Living room with custom entertainment cabinets and floor to ceiling windows. Both bathrooms with spa-like finishes; heated floors in the primary. Extra room on the second level; can be an office or den area. Custom closets, built-in speakers, extra storage and garage parking complete this lovely home.
- Type:
- Single Family
- Sq.Ft.:
- n/a
- Status:
- Active
- Beds:
- 2
- Year built:
- 2005
- Baths:
- 2.00
- MLS#:
- 12189252
ADDITIONAL INFORMATION
Beautiful Ukrainian Village/ West Town 2bed/ 2bath on tree lined Honore St with timeless finishes & two spacious private decks! This home features a beautiful maple & granite kitchen with island including a Viking range, KitchenAid refrigerator, Bosch dishwasher and built-in beverage cooler. The living room features a cozy wood-burning fireplace and walk-out access to the tree top front deck. Gorgeous Brazilian Cherry hardwood flooring throughout. The primary suite has a custom walk in closet & spa bath w/double vanity, Victoria & Albert soaking tub and separate walk-in shower. Rear deck is accessed through the unit or through the bedroom., so it is perfect for entertaining or quiet relaxing. Extra storage and 1 garage parking space included in price! Pet friendly building. Short walk to nearby parks, Blue Line, lively Division St and Chicago Ave restaurants & shops


© 2024 Midwest Real Estate Data LLC. All rights reserved. Listings courtesy of MRED MLS as distributed by MLS GRID, based on information submitted to the MLS GRID as of {{last updated}}.. All data is obtained from various sources and may not have been verified by broker or MLS GRID. Supplied Open House Information is subject to change without notice. All information should be independently reviewed and verified for accuracy. Properties may or may not be listed by the office/agent presenting the information. The Digital Millennium Copyright Act of 1998, 17 U.S.C. § 512 (the “DMCA”) provides recourse for copyright owners who believe that material appearing on the Internet infringes their rights under U.S. copyright law. If you believe in good faith that any content or material made available in connection with our website or services infringes your copyright, you (or your agent) may send us a notice requesting that the content or material be removed, or access to it blocked. Notices must be sent in writing by email to [email protected]. The DMCA requires that your notice of alleged copyright infringement include the following information: (1) description of the copyrighted work that is the subject of claimed infringement; (2) description of the alleged infringing content and information sufficient to permit us to locate the content; (3) contact information for you, including your address, telephone number and email address; (4) a statement by you that you have a good faith belief that the content in the manner complained of is not authorized by the copyright owner, or its agent, or by the operation of any law; (5) a statement by you, signed under penalty of perjury, that the information in the notification is accurate and that you have the authority to enforce the copyrights that are claimed to be infringed; and (6) a physical or electronic signature of the copyright owner or a person authorized to act on the copyright owner’s behalf. Failure to include all of the above information may result in the delay of the processing of your complaint.
Chicago Real Estate
The median home value in Chicago, IL is $284,100. This is higher than the county median home value of $279,800. The national median home value is $338,100. The average price of homes sold in Chicago, IL is $284,100. Approximately 40.54% of Chicago homes are owned, compared to 48.29% rented, while 11.17% are vacant. Chicago real estate listings include condos, townhomes, and single family homes for sale. Commercial properties are also available. If you see a property you’re interested in, contact a Chicago real estate agent to arrange a tour today!
Chicago, Illinois 60622 has a population of 2,742,119. Chicago 60622 is less family-centric than the surrounding county with 24.86% of the households containing married families with children. The county average for households married with children is 29.73%.
The median household income in Chicago, Illinois 60622 is $65,781. The median household income for the surrounding county is $72,121 compared to the national median of $69,021. The median age of people living in Chicago 60622 is 35.1 years.
Chicago Weather
The average high temperature in July is 83.9 degrees, with an average low temperature in January of 19.2 degrees. The average rainfall is approximately 38.2 inches per year, with 35.1 inches of snow per year.

