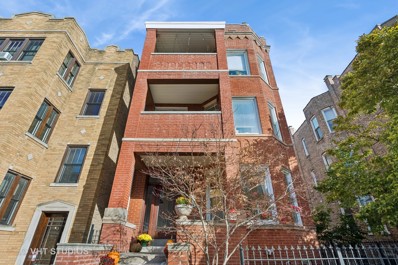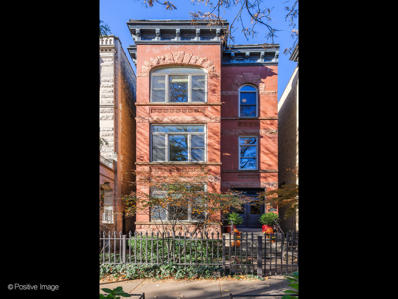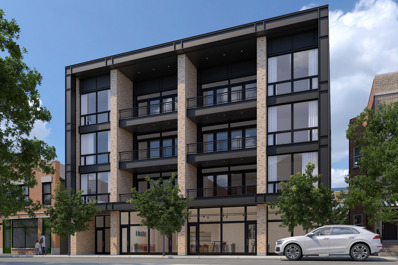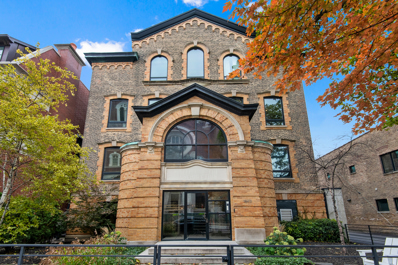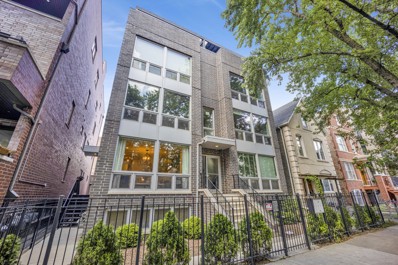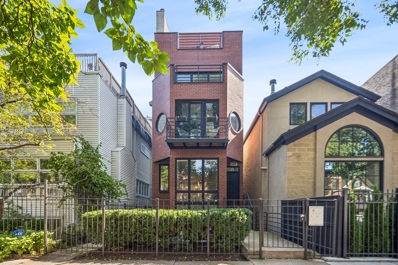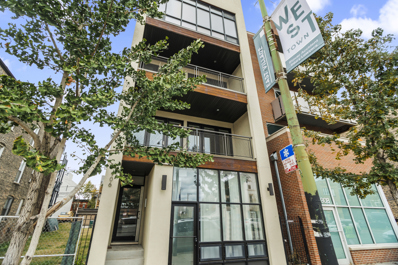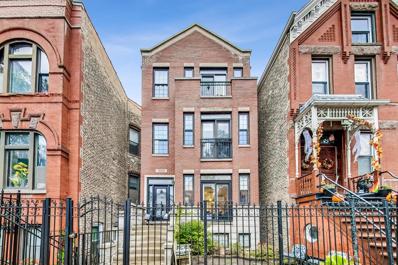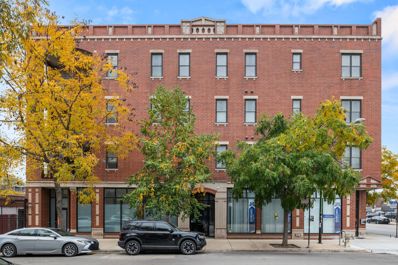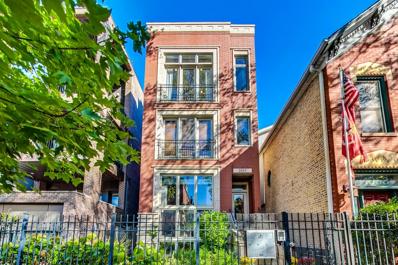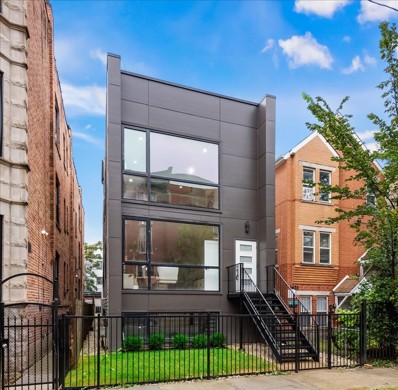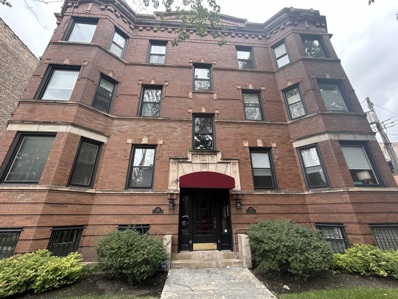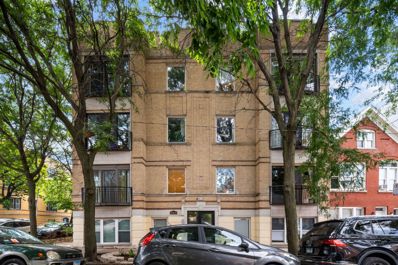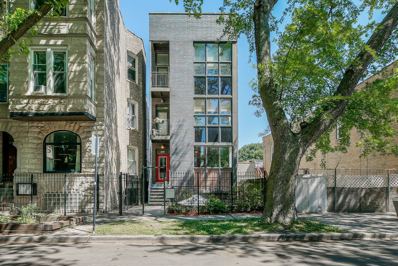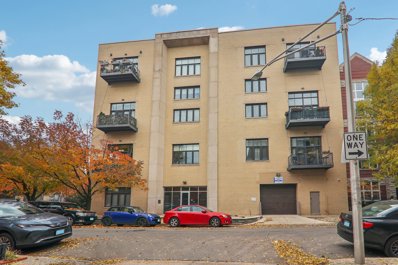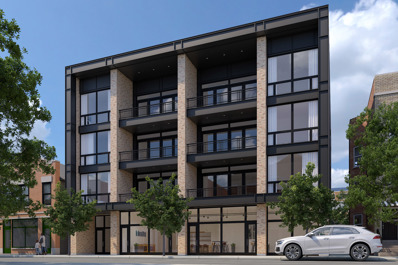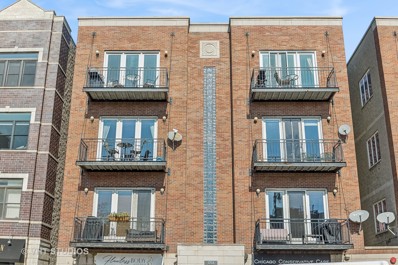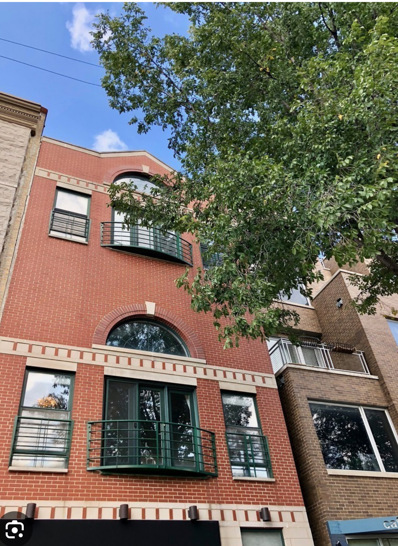Chicago IL Homes for Sale
- Type:
- Single Family
- Sq.Ft.:
- 1,200
- Status:
- Active
- Beds:
- 2
- Year built:
- 1910
- Baths:
- 2.00
- MLS#:
- 12207970
ADDITIONAL INFORMATION
Sunny 2 bed 2 bath, high first floor condo in Ukrainian Village. This all-brick condo was perfectly remodeled, and has all the modern amenities like a parking space, in-unit washer and dryer, and open kitchen layout. Stunning quartz countertops, tile backsplash, white cabinets, upgraded light fixtures, exposed bricks and large windows create the perfect living and kitchen space. High-end window treatments and hardwood floors throughout. Pantry and kitchen island provides ample storage. The second full bathroom located off the hallway was tastefully remodeled with new tile and West Elm & Rejuvenation fixtures. The second bedroom has decorative wall trim, two windows and an Elfa closet system. The large primary bedroom has an ensuite double vanity bathroom with upgraded faucets and lighting. Small back patio in the back, perfect for grilling. Additional storage in the basement. Newer mechanicals: Furnace/AC 2020, Water Heater 2020). One deeded exterior parking space included in the price. Incredible location near shopping corridors (Division Ave and Chicago Ave) and top restaurants like All Together Now and Kasama right down the street. Conveniently only a quarter mile to Mariano's and Rich's Deli. OFFER ACCEPTED PENDING PAPERWORK
- Type:
- Single Family
- Sq.Ft.:
- 1,100
- Status:
- Active
- Beds:
- 2
- Year built:
- 1900
- Baths:
- 2.00
- MLS#:
- 12207697
ADDITIONAL INFORMATION
Welcome to this rarely available 2-bed, 2-bath gem nestled in an intimate walk-up on historic Hoyne Avenue in prime Wicker Park. Blending sleek design with vintage charm, this unit has been thoughtfully updated to offer comfort and style at every turn. Freshly repainted with new light fixtures, the space shines with a refined modern touch. The kitchen is outfitted with high-end SubZero and Wolf appliances, catering to the home chef and perfect for entertaining. Both bathrooms feature heated Watermark-tiled floors and premium Waterworks fixtures, while both bedrooms boast custom cabinetry, including a convenient Murphy bed in one bedroom to maximize space and functionality. Fully refinished hickory flooring pairs beautifully with a new, efficient boiler heat system (2023) featuring slim radiators with individual room controls, as well as a SpacePak central air conditioning system for year-round comfort. Enjoy the Ipe wood deck off the rear of the unit, or relax in the shared, beautifully landscaped backyard with a paver patio and built-in grill. Plus, one secure garage parking spot is included, providing convenience in this coveted Wicker Park location. This rare offering combines classic charm with modern upgrades in one of Chicago's most vibrant neighborhoods.
Open House:
Saturday, 11/23 5:00-7:00PM
- Type:
- Single Family
- Sq.Ft.:
- n/a
- Status:
- Active
- Beds:
- 3
- Year built:
- 2024
- Baths:
- 3.00
- MLS#:
- 12206421
ADDITIONAL INFORMATION
New construction condos in West Town. Setting a new standard for luxury living in Chicago, homes in this boutique elevator building offer a perfect blend of urban convenience, modern finishes, and some breathtaking skyline views. Its prime location in the popular West Town neighborhood provides convenient proximity to renowned dining options, trendy shops, and public transportation. All units feature and extra wide layout with an open-flow kitchen/living room, 3-bedrooms, 2.5-baths, balcony, tall ceilings, hardwood floors, high-end Thermador appliances, quartz countertops, custom lighting package, ample closets with organizers and heated garage parking. Penthouse units with huge roof decks & amazing skyline views. Additional parking spaces available to purchase. Expected delivery late 2024 (Dec).
- Type:
- Single Family
- Sq.Ft.:
- n/a
- Status:
- Active
- Beds:
- 2
- Year built:
- 1999
- Baths:
- 3.00
- MLS#:
- 12205794
- Subdivision:
- Wicker Park
ADDITIONAL INFORMATION
2 bed, 2.5 bath duplex-down in they heart of Wicker Park including 1 parking gated space! The main floor features solid oak flooring and a bright, open layout, highlighted by a cozy wood-burning fireplace. The solid wood kitchen boasts to-the-ceiling upper cabinets, granite countertops, with a spacious pantry and extra storage under the stairs. Downstairs includes both bedrooms and two full baths. Beautifully remodeled primary bath and all new easy to maintain vinyl wide plank flooring throughout. The master suite includes a walk-in closet with built-in organizers. In-unit washer/dryer is conveniently located on the same level. Enjoy your private deck for outdoor entertaining, and say goodbye to parking hassles with an assigned, gated parking space. Perfectly located near the 606, great restaurants, and the Blue Line Damen stop-this Wicker Park gem has it all!
- Type:
- Single Family
- Sq.Ft.:
- n/a
- Status:
- Active
- Beds:
- 3
- Year built:
- 2017
- Baths:
- 2.00
- MLS#:
- 12205712
ADDITIONAL INFORMATION
WICKER PARK SUNNY LARGE PENTHOUSE WITH PRIVATE ELEVATOR ACCESS AND TWO CAR GARAGE in a 45' wide newer construction bldg. Incredible "floating back yard, two 18' front balconies, & exclusive roof rights 45'x38'. Large open living/dining space filled with natural light! Front balcony with city views and big back deck w water & gas lines. High end perfect chef's kitchen has stainless Fisher Paykel 5-burner stove & Bosch appliances, vented hood, wine fridge, white quartz counters & backsplash, island & pantry. Huge master suite has a prof org walk-in closet, attached spa-like bath with heated floors, x-wide steam shower, and custom double vanity. Second full bath with whirlpool tub. LG W/D & storage cabinets. ENTIRE UNIT WIRELESS. Nest thermostats, tankless hot water htr, and addtl large walk-in storage room. Fantastic location in Wicker Park just one block north of Division and short walk to shopping, dining, coffee shops, public transit and parks! A TRUE GEM!
Open House:
Saturday, 11/23 5:00-7:00PM
- Type:
- Single Family
- Sq.Ft.:
- 1,900
- Status:
- Active
- Beds:
- 3
- Baths:
- 2.00
- MLS#:
- 12186539
ADDITIONAL INFORMATION
Architecturally stunning loft penthouse in the heart of Bucktown overlooking the iconic St. Mary's of the Angels. This one-of-a-kind building, once the Sisters of the Resurrection Convent, has been gutted and rehabbed into a boutique building while preserving the historical elements and original charm including ornate architectural details, huge arched windows, exposed brick and soaring ceilings. With 3 bedrooms and 2 bathrooms, this spacious condo is perfect for those seeking stylish and comfortable living space. Enter through the foyer with a large coat closet and stairs leading to the upper level of living space. Enormous open eat-in kitchen with Archisesto cabinets, quartz countertops, Subzero/Wolf/Miele appliances, and huge island with countertop seating. Kitchen opens directly to the bright living room featuring skylights and outdoor balcony which can fit a grill; perfect for entertaining. Primary suite with en-suite bathroom featuring oversized walk-in shower and expansive outfitted closet. Large outdoor balcony accessible from the bedroom allows light to flood the entire room and offers skyline views. Two additional spacious bedrooms, full bathroom, laundry room with side-by-side washer/dryer and additional storage space complete this magnificent home. Attached 2 car garage parking included in the price. Enjoy all that this home has to offer including just steps away from the 606, Metra, CTA, and all the shops and restaurants Bucktown has to offer.
- Type:
- Single Family
- Sq.Ft.:
- 2,600
- Status:
- Active
- Beds:
- 4
- Year built:
- 2017
- Baths:
- 3.00
- MLS#:
- 12205436
ADDITIONAL INFORMATION
New Price & Freshly Staged! Spacious 4-Bedroom Luxury Duplex with Two Living Areas & Private Outdoor Garage Deck. This luxury all-brick, newer construction features 4 bedrooms plus a family room and 2.5 baths, with an ideal layout of 4 bedrooms, 2 baths, and laundry on the same floor. Located on a premier tree-lined street in Ukrainian Village, this duplex down boasts a rare private side entry. The gourmet kitchen includes custom shaker cabinetry, Viking and Bosch stainless steel appliances, custom 172 bottle wine fridge w/ built in cabinetry and a Calcutta quartz waterfall island overlooking a spacious family room with a fireplace. The family room opens to a large covered deck, perfect for indoor/outdoor entertaining. The bright, south-facing living and dining area is adorned with hardwood floors throughout the main level. The luxurious primary suite offers wall-to-wall closets, a separate soaking tub, and a rain/steam shower in the primary bath, which also features a double sink quartz vanity and Grohe fixtures. Generous secondary bedrooms share a full bath with a double sink quartz vanity. The lower level boasts radiant heated floors throughout. Additional amenities include an in-unit washer and dryer, an extra-large garage rooftop deck with a pergola, grass yard and included garage parking.
- Type:
- Single Family
- Sq.Ft.:
- 2,300
- Status:
- Active
- Beds:
- 3
- Year built:
- 2002
- Baths:
- 3.00
- MLS#:
- 12168211
ADDITIONAL INFORMATION
Nestled on a quiet, tree-lined street, this 3-bedroom, 2.5-bath duplex down is in one of Bucktown's most sought-after locations, just steps from the vibrant Six Corners. Perfectly designed for modern city living, this home offers a blend of luxurious finishes and incredible outdoor space. On the main floor, you'll find an open-concept layout with a bright, spacious living room featuring a cozy gas fireplace, plenty of space for a dining area, and a pristine white kitchen with quartz countertops and stainless steel appliances-ideal for both cooking and entertaining. The primary suite offers a spa-like recently renovated bathroom, providing a tranquil retreat right at home. The lower level opens to a large family room with a second gas fireplace and easy access to a private terrace. Two additional bedrooms, a full bath, and laundry complete this level, with bedroom three thoughtfully outfitted as a guest space and home office, featuring a built-in Murphy bed and desk. With three generously sized outdoor spaces, including the expansive, newly finished rooftop deck with durable Trex decking, this space is perfect for hosting or simply soaking up the views. This Bucktown gem combines location, modern updates, and exceptional outdoor spaces, making it a true standout for those seeking the best of city living. Don't miss this opportunity!
Open House:
Saturday, 11/23 6:00-8:00PM
- Type:
- Single Family
- Sq.Ft.:
- 2,100
- Status:
- Active
- Beds:
- 3
- Year built:
- 2016
- Baths:
- 2.00
- MLS#:
- 12203599
ADDITIONAL INFORMATION
Experience elevated city living in this remarkable 3-bedroom, 2-bath duplex up, nestled in the heart of East Village. Thoughtfully designed newer construction by the original owner, who has lovingly maintained and improved the property with many recent upgrades, including a new Rheem furnace, commercial-grade built-in surround sound in the living room, custom Hunter Douglas window treatments throughout, and much more. This home offers three inviting outdoor spaces, 10-foot ceilings, and impeccable finishes throughout. The open-concept great room has excellent flow for casual living, featuring a spacious living room and large dining area that comfortably accommodates a table for eight. Floor-to-ceiling windows with double doors flood the home with natural light, leading to a private terrace with sweeping city views-perfect for unwinding or entertaining. The chef's kitchen is outfitted with top-tier stainless steel Viking appliances, sleek custom European style cabinetry, and a large island ideal for both everyday cooking and hosting friends and family. Two spacious bedrooms on the main level offer ample closet space and refined finishes, accompanied by a luxurious bath with a double vanity and shower-tub combo. Upstairs, the expansive primary suite offers a tranquil retreat, with generous closet space, automatic blackout blinds, and a private terrace. The spa-like bath has heated floors, double vanities and a walk in shower with a triple shower head. Outside, a large private Trex deck complete with custom made seating, including benches and a daybed, and a charming pergola is the perfect spot to savor outdoor living in style. Additional amenities include a separate storage room and a convenient 1-car garage. Ideally located, you're in the heart of a vibrant neighborhood brimming with trendy restaurants, art galleries, cafes and shops. Enjoy the best of Chicago's lifestyle with modern amenities and sophisticated style in an unbeatable location.
ADDITIONAL INFORMATION
Stunning renovated 3 bed/3 bath duplex down in fantastic East Ukrainian Village with a YARD! Exceptional floor plan that lives like a house. Entertain in your fully renovated kitchen, modeled with organized white/charcoal cabinetry, stainless steel appliances, quartz countertops and walnut butcher block island. Hardwood floors flow throughout the main level. The primary en-suite bedroom features an expanded walk in closet, double vanity sink bathroom and walk out private deck. Head down the beautifully appointed wide staircase into an expansive great room complete with soaring ceilings, fireplace and quartz wet bar featuring a built in wine fridge. The lower level features a second master suite with walk in closet and beautifully appointed en-suite bathroom. The lower level features an under-stair storage closet and private hallway storage area. Newly installed high efficiency HVAC system just installed in October 2024 with transferrable warranty! Front loading white LG washer dryer. Steps away from all of the wicker park and west town restaurants and just 3 blocks from the division blue line. Garage parking included.
- Type:
- Single Family
- Sq.Ft.:
- 1,660
- Status:
- Active
- Beds:
- 2
- Year built:
- 2007
- Baths:
- 2.00
- MLS#:
- 12205200
ADDITIONAL INFORMATION
Amazing PENTHOUSE with unobstructed city views! Features 2Bed/2Bath and additional 20x15 area for an office/dining or potential to create a 3rd bedroom. This expansive premier corner unit is 1660 SF in an all brick boutique elevator building. Original carved limestone arch accents the south facing 20x9 private outdoor terrace located off the living room. Hardwood floors, high ceilings, floor to ceiling windows and wood burning fireplace. Warm wood cabinetry, granite counters and stainless steel appliances. Primary suite features custom walk in closet, jacuzzi tub and oversized shower w/ bench. There is roof access with breathtaking 360 views. Garage parking included. Electronic gate leads to a parking pad for your guests. Incredible location near parks, shopping and nightlife. Easy access to downtown and expressway. 10 min walk to Metra station. CTA added bus-only lanes on Chicago Ave to further improve travel times to Michigan Ave. Please go to ADDITIONAL INFO for "Features/Improvements", "Floor Plan", "Floor plan w/ 3rd bedroom" and "Foot Print of Penthouse Floor".
- Type:
- Single Family
- Sq.Ft.:
- 1,263
- Status:
- Active
- Beds:
- 2
- Year built:
- 2007
- Baths:
- 2.00
- MLS#:
- 12204822
ADDITIONAL INFORMATION
Fabulous penthouse in prime East Village/Wicker Park location with in-unit access to your private rooftop deck that spans the entire building with spectacular city skyline views! This light-filled 2 bedroom/2 bath home with soaring 11 ft ceilings features a spacious and open floorplan perfectly blending modern and traditional finishes. Chef's kitchen has sophisticated Shaker-style cabinetry in rich brown stain paired with neutral stone countertops & backsplash, and all stainless-steel appliances including wine fridge (12/20), built-in microwave (12/20), gas range & hood, refrigerator ('21) and dishwasher (12/22). Expansive 11 ft peninsula/breakfast bar has ample room for seating and is perfect for casual dining and entertaining. Huge living and dining room with west facing wall of windows, gas fireplace (wired for tv above), surround sound and Juliet balcony overlooks quaint Wood St. The main living area also features a showstopping metal and hardwood floating staircase leading to the rooftop as well as your own private entry stairway. After a long day, retreat to the spacious primary suite offering ample organized closet, black-out window shades, and spa-like ensuite bath with stone finishes, double vanity, separate jet tub and shower with invigorating body sprays and steam. A private back deck, also with skyline views, has access from the primary bedroom or hallway. The well-sized second bedroom is great for a guest room, office/den, or both! Hallway full guest bath has neutral stone and walk-in shower. Beautiful cherry floors, upgraded millwork, and SW Edgecomb Gray paint are throughout the home. Other recent updates include washer & dryer (12/22), furnace ('19) and HWH ('18). Adding to the conveniences, your private rooftop is wired for sound and has a water line for gardening and a gas line for grilling. Secure gated entry, garage parking and additional storage closet are included! Low assessments. Enjoy all Wicker Park, UK/East Village and West Town have to offer - steps to all the Division St hot spots, restaurants, bakeries, coffee shops, gyms, boutiques, Target and Chicago Ave and Bucktown/Milwaukee Ave corridors. Plus, commuting is a breeze with the Blue Line stop (6 blocks) and I 90/94 nearby! Please check out our floorplans and 3D virtual tour!
- Type:
- Single Family
- Sq.Ft.:
- 2,400
- Status:
- Active
- Beds:
- 3
- Year built:
- 2015
- Baths:
- 3.00
- MLS#:
- 12203338
ADDITIONAL INFORMATION
Discover your dream home in this immaculate 3-bedroom, 2.5-bath duplex down, built by GNP Development in 2015. This spacious and contemporary residence offers a perfect blend of luxury and functionality, ideal for both everyday living and entertaining. As you step inside, you'll be greeted by a bright, open floor plan featuring top-of-the-line upgrades, including custom lighting and exquisite tile work. The main level boasts a generous family room with a cozy fireplace, seamlessly connecting to a chef's kitchen equipped with quartz countertops, a striking marble backsplash, and high-end appliances. Enjoy meals in the elegant separate dining room, or take the festivities outside to your oversized front balcony. Venture downstairs to find all three bedrooms, each designed with ample closet space and storage. The lower level impresses with soaring 11-foot ceilings and radiant heated floors, ensuring comfort throughout. The primary suite is a true retreat, featuring a spa-like ensuite bathroom complete with dual vanities, a separate soaking tub, and a walk-in steam shower adorned with custom marble tile and premium fixtures. Step outside to your private garage roof deck, complete with composite decking, a stylish pergola, and mood lighting-perfect for relaxing or hosting gatherings. Conveniently located just blocks from the heart of Bucktown, The 606, and all public transit options, this move-in-ready home offers the ultimate urban lifestyle. Don't miss your chance to experience luxurious living in a vibrant neighborhood!
- Type:
- Single Family
- Sq.Ft.:
- 2,117
- Status:
- Active
- Beds:
- 3
- Year built:
- 2024
- Baths:
- 3.00
- MLS#:
- 12204688
ADDITIONAL INFORMATION
BRAND NEW CONSTRUCTION - LUXURY DUPLEX UP - 2117sf PENTHOUSE LEVEL W/ DIRECT PRIVATE ROOF ACCESS! Wonderful open concept family/dining/kitchen area, with 3 bedrooms + 3 baths. Dynamic contemporary architecture, bright sundrenched spacious interiors, with every amenity. Elegant primary bedroom suite with walk-in closet and ensuite bath including dual vanities, soaking tub and step-in shower. Plus huge Jr primary suite with equally appointed bath (dual vanity, soaking tub, separate shower). Back porch and common back yard area, perfect for BBQ'ing, entertaining, or lounging about! 1 space parking in secure private garage. In unit washer/dryer hookups. Charming neighborhood with close by shopping, cafes and restaurants, the brewery scene, and major transportation. A short walk to Humboldt Park with all the amazing things it has to offer - biking & walking trails, tennis & pickleball courts, baseball, soccer, basketball, fieldhouse, a scenic pond, and 2 playgrounds! ***Note: This unit can be bought as Individual unit or both Units in the duplex can be bought together (as 1 building) at a discount*** AN AMAZING OPPORTUNITY TO CALL THIS HOME!
- Type:
- Single Family
- Sq.Ft.:
- 2,396
- Status:
- Active
- Beds:
- 3
- Year built:
- 2024
- Baths:
- 3.00
- MLS#:
- 12204674
ADDITIONAL INFORMATION
BRAND NEW CONSTRUCTION - LUXURY DUPLEX DOWN - SPACIOUS 2396sf INTERIOR & 3 OUTDOOR SPACES! Wonderful open concept living/dining/kitchen area, with 3 bedrooms + 3 baths, plus Big Bonus family room. Dynamic contemporary architecture, bright sundrenched spacious interiors, with every amenity. Elegant primary bedroom suite with walk-in closet and ensuite bath including dual vanities, soaking tub and step-in shower. Back porch and common back yard area, perfect for BBQ'ing, entertaining, or lounging about! 1 space parking in secure private garage. In unit washer/dryer hookups. Charming neighborhood with close by shopping, cafes and restaurants, the brewery scene, and major transportation. A short walk to Humboldt Park with all the amazing things it has to offer - biking & walking trails, tennis & pickleball courts, baseball, soccer, basketball, fieldhouse, a scenic pond, and 2 playgrounds! ***Note: This unit can be bought as Individual unit or both Units in the duplex can be bought together (as 1 building) at a discount*** AN AMAZING OPPORTUNITY TO CALL THIS HOME!
- Type:
- Single Family
- Sq.Ft.:
- 1,550
- Status:
- Active
- Beds:
- 3
- Baths:
- 2.00
- MLS#:
- 12203845
- Subdivision:
- Ukrainian Village
ADDITIONAL INFORMATION
Don't miss this exceptional opportunity to call Ukrainian Village home with this spacious, renovated 3-bedroom, 2-bathroom condo. This southeast corner home gets an amazing amount of natural light. Step into the expansive living room featuring 10-foot ceilings, with newer hardwood floors throughout, fireplace, and a dedicated dining area with a cozy reading nook. Continue past two modern bathrooms-one recently fully renovated in 2022. The newly updated kitchen is equipped with updated stainless steel appliances, and a generous covered patio perfect for grilling. Additional highlights include a newer HVAC system, an in-unit combo washer and dryer, and all new windows throughout the home. Situated at the crossroads of Ukrainian Village, East Village, and Wicker Park, this condo is within walking distance of the Blue Line and the eclectic shops and dining options along Division Street. Plus, convenient, permit-free street parking is available right outside on Wolcott (no parking space with this unit).
ADDITIONAL INFORMATION
This cozy garden unit in historic Ukrainian Village offers charm and convenience in a vibrant neighborhood. With 2 bedrooms and 2 bathrooms, the home is move-in ready, featuring new flooring, fresh paint, and a spacious kitchen with a long countertop, ideal for cooking at home. The private fenced patio at the back provides a personal outdoor retreat, and the in-unit washer and dryer mean laundry is effortless. The building includes a fenced-in parking area, adding security and peace of mind. The front room's five windows are being replaced by the owner, ensuring comfort and efficiency. This is a fantastic opportunity to own a beautiful unit in a lively area filled with dining and entertainment options. Schedule a visit today and see why this could be your next home!
- Type:
- Single Family
- Sq.Ft.:
- 1,200
- Status:
- Active
- Beds:
- 3
- Year built:
- 1914
- Baths:
- 1.00
- MLS#:
- 12204431
ADDITIONAL INFORMATION
Welcome home! Come tour this beautiful 3-bedroom, 1-bath condo located in the vibrant West Town neighborhood of Chicago. This move-in-ready unit features stunning hardwood floors throughout, ensuring a warm and inviting atmosphere. The open floor plan offers ample space for living and entertaining, with an in-unit laundry for your convenience. Enjoy the luxury of your private balcony, perfect for morning coffee or evening relaxation. The building also boasts a shared rooftop, offering additional space for entertaining or taking in the city views. Surrounded by new developments, this property is a smart investment with built-in equity potential.
- Type:
- Single Family
- Sq.Ft.:
- 1,350
- Status:
- Active
- Beds:
- 2
- Year built:
- 2003
- Baths:
- 2.00
- MLS#:
- 12201761
ADDITIONAL INFORMATION
The perfect rehabbed Top floor 2 bed, 2 bath condo with insane natural light with unobstructed south west facing windows and soaring ceilings in bustling West Town with private roof deck and rights! This contemporary home has an incredible wide feel and open concept living features newly refinished hardwood floors throughout, gas fireplace, and 3 outdoor spaces- Front grilling balcony & back composite deck + private ROOF DECK w/city views! Refreshed designer kitchen features black and warm white cabinets with ceramic backsplash, stainless steel appliances, granite counters and dramatic pendant lighting. Enormous all marble primary suite features spacious walk-in closet, ensuite bath with dual marble vanity with new light fixtures and faucets, separate soaking tub and shower. 2 sinks, soaker tub and separate shower. Spacious guest bedroom with adjacent guest bath with new vanity and lighting. W/D in-unit. 1 Garage parking space included. New furnace (2023). Walkable to all Wicker Park, Bucktown and Logan have to offer! Incredible value for a spectacular designer home. Seller offering $5,000 towards new rooftop decking to customize your roof oasis for next season and beyond!
- Type:
- Single Family
- Sq.Ft.:
- n/a
- Status:
- Active
- Beds:
- 2
- Year built:
- 2006
- Baths:
- 2.00
- MLS#:
- 12203577
ADDITIONAL INFORMATION
Discover this beautifully updated 2-bedroom, 2-bathroom condo in the vibrant heart of Wicker Park. This spacious unit features refinished hardwood floors and fresh paint throughout, complemented by new carpet in the bedrooms for added comfort. The kitchen shines with a new quartz countertop, perfect for both cooking and entertaining, while the cozy fireplace has been given a fresh look with stylish new tile. All-new canned lighting throughout provides a warm and inviting ambiance. Both bathrooms have been tastefully modernized with chic new vanities and light fixtures. The primary bedroom includes a balcony for a perfect indoor-outdoor touch, ideal for morning coffee or evening relaxation. Located within walking distance to all that Wicker Park has to offer-boutique shopping, eclectic dining, and vibrant nightlife-this condo provides the perfect blend of luxury and location.
- Type:
- Single Family
- Sq.Ft.:
- 1,500
- Status:
- Active
- Beds:
- 2
- Year built:
- 2001
- Baths:
- 2.00
- MLS#:
- 12203535
ADDITIONAL INFORMATION
Unique Modern Condo for Sale in Ukrainian Village! Not your typical cookie-cutter condo! This stunning modern living space boasts lofted 20' ceilings, exposed brick, and an abundance of natural light from impressive 15' tall windows! Gleaming hardwood flooring throughout the unit all new Paint, Appliances, Lighting, and Bathroom. In Unit Washer/Dryer! Tons of storage with multiple walk-in closets. Deeded garage indoor space included in the price!! Talk about views!! This expansive common area rooftop offers breathtaking skyline views that are perfect for outdoor dining and entertainment. Located in the heart of Ukrainian Village, you're just a short walk away from the Chicago bus, Mariano's, and a vibrant selection of restaurants and bars. Don't miss this opportunity to own a truly unique condo in a fantastic neighborhood!
$1,649,500
1856 W Huron Street Chicago, IL 60622
- Type:
- Single Family
- Sq.Ft.:
- 4,400
- Status:
- Active
- Beds:
- 5
- Year built:
- 2014
- Baths:
- 4.00
- MLS#:
- 12203036
ADDITIONAL INFORMATION
Nothing you've seen comes close to this inordinately EXTRA-WIDE (18'+ interior) and EXTRA-DEEP (reduced front setback allows for a deeper home AND a massive backyard) 5BD/3.1BA nearly 4400SQFT CONTROL 4 SMART HOME spread over 3+floors w/3BD/2BA & large LAUNDRY ROOM on 2nd floor in the heart of WEST TOWN'S East Village that's a PERFECT blend of a WARM/MODERN aesthetic with unparalleled QUALITY & CRAFTSMANSHIP and is located on an EXTREMELY QUIET block across the street from SNOWBERRY PARK; OUTDOOR SPACE abounds with a fully built-out ROOFTOP DECK with SKYLINE VIEWS,REAR DECK W/FIREPLACE and a HUGE BACKYARD. At the heart of the home is an enormous PROFESSIONAL GRADE CHEF'S EAT-IN KITCHEN that features a GARGANTUAN WALK-IN PANTRY w/2nd refrigerator,custom cabinetry, a 16' ISLAND w/ QUARTZ countertops,a 48" WOLF range and hood, integrated MIELE COFFEE MAKER & SUBZERO SIDE-BY-SIDE FRIDGE/FREEZER,and a temperature-controlled,fully-enclosed FLOOR-TO-CEILING glass 1200 BOTTLE WINE CELLAR - all of this opens to a LARGE FAMILY ROOM w/gas fireplace and SEPARATE DINING/BREAKFAST AREA;WIDE-PLANK hardwood floors throughout & RADIANT HEATED POLISHED CONCRETE floors in lower level;SPA-CALIBER BATHS throughout incl a decadent PRIMARY SUITE w/RADIANT HEATED FLOORS, STEAM SHOWER & SEPARATE AIR TUB & 3 massive WALK-IN CLOSETS;RARE third floor includes OFFICE space w/WET BAR & beverage center opening to the PERGOLA'D ROOF DECK w/SKYLINE VIEWS;lower level features 2 additional bedrooms including a GUEST SUITE & a MEDIA ROOM w/wet bar & HD PROJECTION HOME THEATER SYSTEM w/a 144" SCREEN;2-car garage parking;WALKABLE to the best restaurants in the city,multiple grocery stores incl Mariano's,numerous parks & minutes to 290 & 90/94! DEVELOPER BUILT HOME FOR HIMSELF, WANTED A LARGER YARD & DID NOT BUILD A GARAGE - PARKING IS LEASED NEXT DOOR UNTIL 1/1/2027 AND SELLER WILL OFFER A CREDIT TO BUILD A GARAGE DEPENDING ON PRICE/TERMS!
- Type:
- Single Family
- Sq.Ft.:
- n/a
- Status:
- Active
- Beds:
- 3
- Year built:
- 2024
- Baths:
- 3.00
- MLS#:
- 12202382
ADDITIONAL INFORMATION
New construction condos in West Town. Setting a new standard for luxury living in Chicago, homes in this boutique elevator building offer a perfect blend of urban convenience, modern finishes, and some breathtaking skyline views. Its prime location in the popular West Town neighborhood provides convenient proximity to renowned dining options, trendy shops, and public transportation. All units feature and extra wide layout with an open-flow kitchen/living room, 3-bedrooms, 2.5-baths, balcony, tall ceilings, hardwood floors, high-end Thermador appliances, quartz countertops, custom lighting package, ample closets with organizers and heated garage parking. This is a Penthouse with an interior stair leading to a private roof deck with amazing skyline views. Additional parking spaces available to purchase. Expected delivery late 2024 (Dec).
- Type:
- Single Family
- Sq.Ft.:
- 1,500
- Status:
- Active
- Beds:
- 2
- Year built:
- 2000
- Baths:
- 2.00
- MLS#:
- 12199837
ADDITIONAL INFORMATION
Spacious 2-bedroom, 2-bathroom condo in Bucktown/Wicker Park. This south-facing unit has it all: a tandem 2-car attached garage, two private outdoor spaces, in-unit washer and dryer, and an extra office. The open-concept kitchen boasts a large island, sleek granite countertops, and stainless steel appliances. Just off the kitchen, a beautifully transformed closet now serves as a chic home office. The inviting living room features a cozy fireplace and a sunny balcony with skyline views. The oversized second bedroom offers ample room for a king bed and desk setup, with a full bathroom conveniently located nearby. The large primary suite includes generous closet space, room for a king bed, and another private balcony. The en-suite, spa-like primary bathroom features a double vanity, soaking tub, separate shower, and two additional storage closets. Located in an unbeatable spot with the best of Wicker Park and Bucktown at your doorstep. Enjoy the 606, Chicago's top restaurants, coffee shops, and various boutiques all nearby. Commuting is a breeze with the CTA Blue Line nearby and easy access to I-90/94. 2 car tandem attached garage space included in the price.
Open House:
Saturday, 11/23 6:00-8:00PM
- Type:
- Single Family
- Sq.Ft.:
- 1,410
- Status:
- Active
- Beds:
- 2
- Year built:
- 2002
- Baths:
- 2.00
- MLS#:
- 12201882
ADDITIONAL INFORMATION
Investor's Dream: Prime Wicker Park Location! Welcome to your new home in the heart of Wicker Park! This top-floor, extra-wide condo offers a bright and airy living space with 14-foot vaulted ceilings and hardwood floors throughout. The southern exposure and skylights flood the unit with natural light, creating a warm and inviting atmosphere. The expansive great room provides endless layout options, perfect for entertaining or creating your ideal living space. The updated, crisp white eat-in kitchen features stainless steel appliances, making it a chef's delight. Retreat to the fabulous primary suite, complete with a walk-in closet and a luxurious ensuite bathroom. The well-appointed second bedroom also benefits from natural light and an Elfa system closet, offering ample storage space. Enjoy the convenience of a new in-unit washer and dryer, and a covered, weatherproof outdoor back deck perfect for alfresco dining and lounging. One parking spot is included, adding to the ease of city living. Located in the best spot to enjoy all that Wicker Park has to offer, you'll be just steps away from vibrant restaurants, shops, and entertainment. Plus, with easy access to transportation, you're only a 5-minute walk to the Division Blue Line stop and a 5-minute drive to the highway. Don't miss out on this incredible opportunity to own a piece of Wicker Park's charm. Schedule a viewing today and experience the perfect blend of modern living and urban convenience!


© 2024 Midwest Real Estate Data LLC. All rights reserved. Listings courtesy of MRED MLS as distributed by MLS GRID, based on information submitted to the MLS GRID as of {{last updated}}.. All data is obtained from various sources and may not have been verified by broker or MLS GRID. Supplied Open House Information is subject to change without notice. All information should be independently reviewed and verified for accuracy. Properties may or may not be listed by the office/agent presenting the information. The Digital Millennium Copyright Act of 1998, 17 U.S.C. § 512 (the “DMCA”) provides recourse for copyright owners who believe that material appearing on the Internet infringes their rights under U.S. copyright law. If you believe in good faith that any content or material made available in connection with our website or services infringes your copyright, you (or your agent) may send us a notice requesting that the content or material be removed, or access to it blocked. Notices must be sent in writing by email to [email protected]. The DMCA requires that your notice of alleged copyright infringement include the following information: (1) description of the copyrighted work that is the subject of claimed infringement; (2) description of the alleged infringing content and information sufficient to permit us to locate the content; (3) contact information for you, including your address, telephone number and email address; (4) a statement by you that you have a good faith belief that the content in the manner complained of is not authorized by the copyright owner, or its agent, or by the operation of any law; (5) a statement by you, signed under penalty of perjury, that the information in the notification is accurate and that you have the authority to enforce the copyrights that are claimed to be infringed; and (6) a physical or electronic signature of the copyright owner or a person authorized to act on the copyright owner’s behalf. Failure to include all of the above information may result in the delay of the processing of your complaint.
Chicago Real Estate
The median home value in Chicago, IL is $284,100. This is higher than the county median home value of $279,800. The national median home value is $338,100. The average price of homes sold in Chicago, IL is $284,100. Approximately 40.54% of Chicago homes are owned, compared to 48.29% rented, while 11.17% are vacant. Chicago real estate listings include condos, townhomes, and single family homes for sale. Commercial properties are also available. If you see a property you’re interested in, contact a Chicago real estate agent to arrange a tour today!
Chicago, Illinois 60622 has a population of 2,742,119. Chicago 60622 is less family-centric than the surrounding county with 24.86% of the households containing married families with children. The county average for households married with children is 29.73%.
The median household income in Chicago, Illinois 60622 is $65,781. The median household income for the surrounding county is $72,121 compared to the national median of $69,021. The median age of people living in Chicago 60622 is 35.1 years.
Chicago Weather
The average high temperature in July is 83.9 degrees, with an average low temperature in January of 19.2 degrees. The average rainfall is approximately 38.2 inches per year, with 35.1 inches of snow per year.
