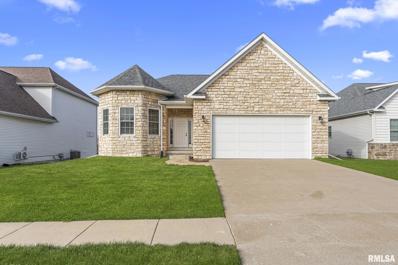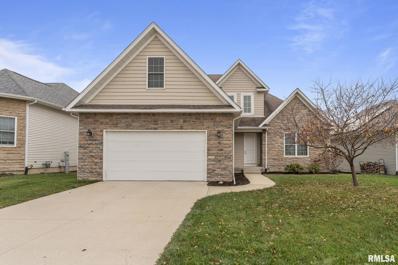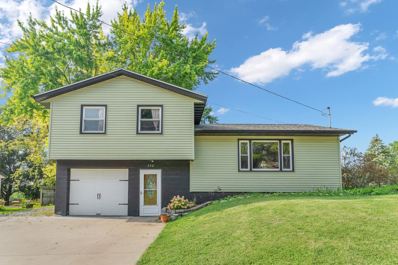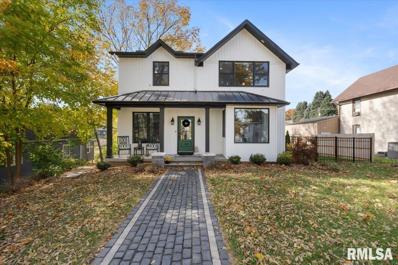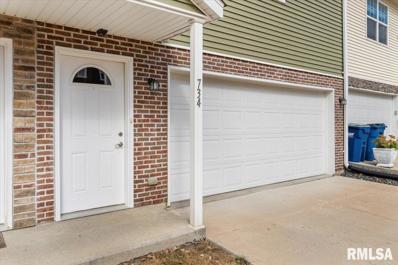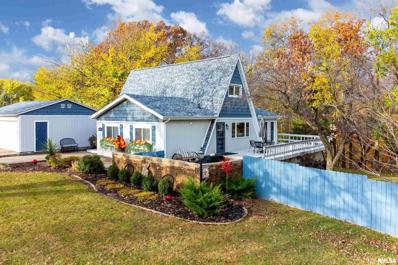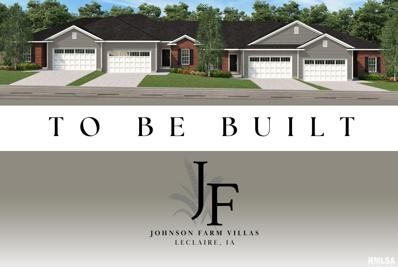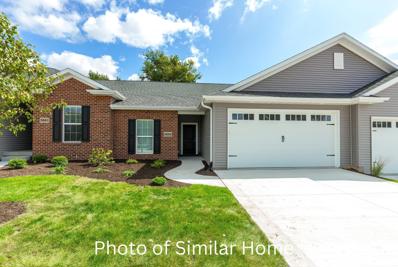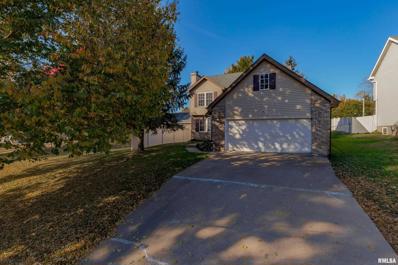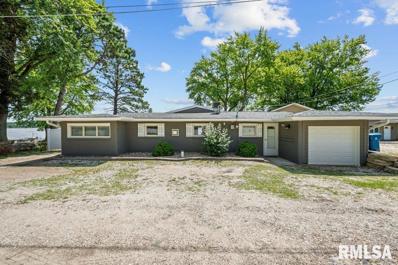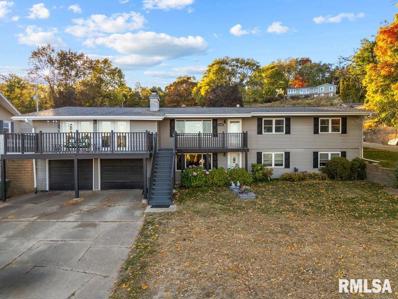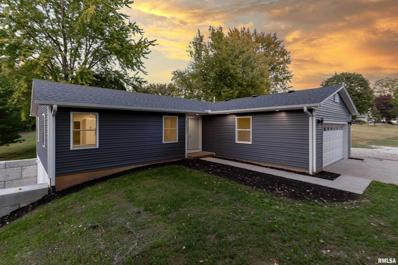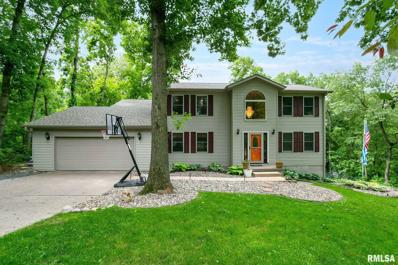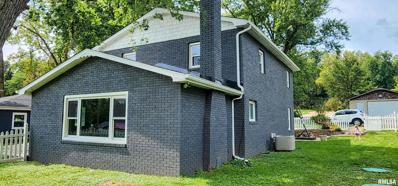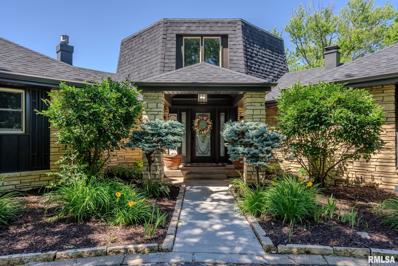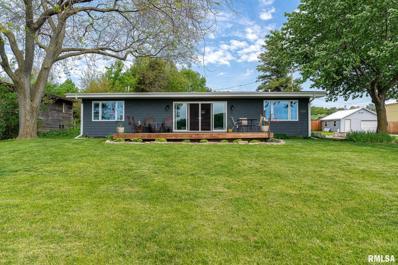Le Claire IA Homes for Sale
- Type:
- Single Family
- Sq.Ft.:
- 2,827
- Status:
- Active
- Beds:
- 4
- Lot size:
- 0.28 Acres
- Year built:
- 2013
- Baths:
- 3.00
- MLS#:
- QC4258456
- Subdivision:
- Pebble Creek North
ADDITIONAL INFORMATION
Welcome to this charming ranch home located in the desirable Pebble Creek neighborhood. With 4 spacious bedrooms and 3 full bathrooms, this residence offers the perfect blend of comfort and functionality, ideal for families or those looking for extra space. The light-filled living room flows seamlessly into the dining area/kitchen, creating an inviting atmosphere for family gatherings or entertaining guests. The kitchen boasts stainless steel appliances, ample cabinetry, and a convenient breakfast bar—perfect for everyday meals and special occasions. Don't miss out on the opportunity to own this beautiful ranch home in Pebble Creek.
- Type:
- Single Family
- Sq.Ft.:
- 2,946
- Status:
- Active
- Beds:
- 5
- Lot size:
- 0.24 Acres
- Year built:
- 2013
- Baths:
- 4.00
- MLS#:
- QC4258455
- Subdivision:
- Pebble Creek North
ADDITIONAL INFORMATION
Welcome to your dream home in the highly sought-after Pebble Creek subdivision! This spacious 1.5-story gem offers a perfect blend of modern comfort and timeless style, with 5 bedrooms and 3.5 bathrooms thoughtfully designed for family living and entertaining. Generously sized bedrooms, with the primary suite conveniently located on the main floor for easy access and privacy. Three additional bedrooms are located upstairs, with another bedroom or office in the basement. The kitchen is a true highlight, featuring ample counter space, a large island, and plenty of storage. A spacious pantry ensures you have everything you need within reach. A fully finished lower level provides even more space for recreation, a home theater, or a playroom. There's also additional storage, making this an ideal space for whatever your family needs.
- Type:
- Single Family
- Sq.Ft.:
- 1,584
- Status:
- Active
- Beds:
- 4
- Lot size:
- 0.24 Acres
- Year built:
- 1968
- Baths:
- 2.00
- MLS#:
- QC4258340
- Subdivision:
- Parkhurst
ADDITIONAL INFORMATION
Welcome to 330 Walnut Street, LeClaire, Iowa 52753! Nestled in the heart of this charming riverside town, this property offers a perfect blend of historic charm and modern convenience. LeClaire is known for its picturesque views of the Mississippi River and vibrant community spirit, making it an ideal place to call home. This delightful residence boasts a spacious layout with plenty of natural light, creating a warm and inviting atmosphere. The property features a beautiful yard, perfect for outdoor entertaining or simply enjoying a quiet evening under the stars. Inside, you'll find a 4 bedrooms, 2 full bathrooms, newer appliances, and a cozy dining area. The living spaces are designed for comfort and relaxation. Located just a short stroll from the bustling downtown area, you'll have easy access to a variety of local amenities. Enjoy a leisurely walk to the famous Antique Archaeology, made popular by the TV show "American Pickers," or explore the unique shops and eateries that line the streets. Nearby, you'll find the delightful Green Tree Brewery, where you can sample local craft beers, and the Crane & Pelican Café, offering delicious farm-to-table dining. With its prime location and charming features, 330 Walnut Street is more than just a house—it's a place to create lasting memories. Don't miss the opportunity to make this property your new home!
$575,000
120 N 2nd Street Le Claire, IA 52753
Open House:
Sunday, 12/1 7:00-9:00PM
- Type:
- Single Family
- Sq.Ft.:
- 2,731
- Status:
- Active
- Beds:
- 4
- Lot size:
- 0.19 Acres
- Year built:
- 1900
- Baths:
- 4.00
- MLS#:
- QC4258227
- Subdivision:
- Original Town Leclaire
ADDITIONAL INFORMATION
Welcome Home! This stunning 4-bedroom, 3.5-bath residence, just a short stroll from downtown LeClaire, has been meticulously & lovingly restored from the studs up, combining historic charm with modern luxury. From the moment you arrive, the inviting curb appeal & high end designer finishes will captivate you. Step inside to find a bright, open floor plan with solid-surface flooring throughout. Natural light floods the space, highlighting a welcoming living area anchored by a striking fireplace, seamlessly connected to a kitchen that could be straight out of a magazine. The kitchen is a chef’s dream, featuring an exquisite tile focal wall, custom cabinetry, a chic coffee station, high-end cafe appliances, and an oversized butcher block island. The dining area is a cozy nook with built-in bench seating and a large picture window offering views over LeClaire, creating the perfect spot. Upstairs, the primary suite is an oasis, complete with stunning Mississippi River views & a beautifully appointed en-suite bath. Two additional bedrooms share a jack n jill bath, while the fin bsmnt offers a sophisticated art deco-inspired rec room, complete with a built-in bar, full bath, and a fourth bedroom – ideal for entertaining or hosting guests. Outside, every detail has been thoughtfully designed, with complete landscaping & hardscaping that enhance the fenced-in backyard. Relax or entertain on the deck, pergola, or firepit. Detached large 2 car & extra parking. PV Schools. Owner Lic IA.
$225,000
734 Cox Court Le Claire, IA 52753
- Type:
- Other
- Sq.Ft.:
- 1,976
- Status:
- Active
- Beds:
- 2
- Year built:
- 2015
- Baths:
- 3.00
- MLS#:
- QC4258190
- Subdivision:
- Timber Ridge Condos
ADDITIONAL INFORMATION
You must check out this 2 bed, 3 ba, 2 car newer townhome in Pleasant Valley Schools. Conveniently located in Le Claire just minutes from downtown, the Mississippi River, shops, restaurants, pickleball, the Bett Plex & more! You'll love the 2,000 fin sq ft, & cool floor plan. Your living room with 9 ft ceilings, powder bath, informal dining, & kitchen with slider out onto your deck. Upstairs has 2 generously sized bedrooms with attached private baths. Laundry is also on the 2nd floor. The ground level is your attached 2 car. This townhome is has it all! Schedule your appt today!
- Type:
- Single Family
- Sq.Ft.:
- 2,037
- Status:
- Active
- Beds:
- 3
- Lot size:
- 1.46 Acres
- Year built:
- 1972
- Baths:
- 2.00
- MLS#:
- QC4258107
- Subdivision:
- Vista Hills
ADDITIONAL INFORMATION
Wonderfully updated home on a beautiful 1.46 wooded lot just north of downtown LeClaire. Main floor features an open floor plan; kitchen with shaker white cabinetry and acacia countertops; great room with access to the wrap around deck and brick patio; primary bedroom with en suite and two closets; and additional full bath. Upstairs is a second bedroom and office. The finished, walk out basement includes a third bedroom (currently used as an exercise room) with large walk in closet; rec room; separate storage room; and large unfinished space with laundry room. Additional amenities include an oversized garage with workshop space, shed, and fenced yard.
- Type:
- Single Family
- Sq.Ft.:
- 2,342
- Status:
- Active
- Beds:
- 4
- Year built:
- 1996
- Baths:
- 3.00
- MLS#:
- QC4257987
- Subdivision:
- Bluffs At Bridgeview
ADDITIONAL INFORMATION
LeClaire, Iowa small town living, but close to big city amenities. Pleasant Valley Schools. 2-story, 4 bedrooms, 3 bath, 2nd floor laundry. 3 car garage. Huge kitchen with lots of cabinets and counter space, breakfast bar + informal dining. All appliances included. Formal dining room for those Holiday get togethers! Large screened-in porch overlooks peaceful, private backyard. Master bedroom features private bathroom and walk-in closet. Radon mitigation system already in place. Water Heater installed 10/18/24. 2,342 Sq Ft finished + 1,208 Sq Ft unfinished basement with handy utility sink & an egress window, lots of possibilities. Workbench/craft table is included. There is still time to be moved into your new home before the snow flies! Picture yourself in your family room cozying up to a warm fire in your gas fireplace!
- Type:
- Other
- Sq.Ft.:
- 1,350
- Status:
- Active
- Beds:
- 2
- Year built:
- 2024
- Baths:
- 2.00
- MLS#:
- QC4257973
- Subdivision:
- Johnson Farm
ADDITIONAL INFORMATION
The charming town of Le Claire, IA welcomes you to build with Aspen Homes, LLC ~ A Windmiller Co. exclusive Villas in Johnson Farm Estate subdivision. These attached ranch homes are a beautiful blend of tradition and modern finishes. This award-winning floor plan features 2 bedrooms, 2 full baths, 9' ceilings and luxury plank flooring. You'll love the open concept, desirable kitchen that includes quartz counter, stainless appliances and pantry closet. Main floor laundry with folding table and bench with coat hangers leading to Zero Entry 2-car garage. Many semi-customizable options include 12x14 four-season room and covered porch. Standard Pella windows throughout. Listing is BASE PRICE of a completed home including kitchen appliances & hardware, window treatments, landscape and sod. HOA includes lawncare maintenance and snow removal. Pets allowed with restrictions. Construction estimated to begin end of 2024/early 2025. Taking lot holds now!
- Type:
- Other
- Sq.Ft.:
- 1,350
- Status:
- Active
- Beds:
- 2
- Lot size:
- 0.15 Acres
- Year built:
- 2024
- Baths:
- 2.00
- MLS#:
- QC4257974
- Subdivision:
- Johnson Farm
ADDITIONAL INFORMATION
The charming town of Le Claire, IA welcomes you to build with Aspen Homes, LLC ~ A Windmiller Co. exclusive Villas in Johnson Farm Estate subdivision. These attached ranch homes are a beautiful blend of tradition and modern finishes. This award-winning floor plan features 2 or 3 bedrooms, 2 or 3 full baths, 9' ceilings and luxury plank flooring. You will love the open concept, desirable kitchen that includes quartz counters and stainless appliances. Main floor laundry with folding table and bench with coat hangers leading to Zero Entry 2-car garage. Many semi-customizable options include 12x14 four-season room, covered porch and finished or unfinished basement. Pella windows throughout. Listing is BASE PRICE of a completed home including kitchen appliances & hardware, window treatments, landscape and sod. Level, daylight and walkout units available. HOA includes lawncare maintenance and snow removal. Pets allowed with restrictions. Construction estimated to begin end of 2024/early 2025. Taking lot holds now!
$324,900
822 N 4th Street Le Claire, IA 52753
- Type:
- Single Family
- Sq.Ft.:
- 1,804
- Status:
- Active
- Beds:
- 4
- Lot size:
- 0.23 Acres
- Year built:
- 2000
- Baths:
- 3.00
- MLS#:
- QC4257798
- Subdivision:
- Redmond
ADDITIONAL INFORMATION
Beautiful home in the Heart of LeClaire. You can take a stroll to the River. This home has (4) Bedrooms and (3) Baths. Bedroom in the basement is being used as a Rec Room and Office. First Floor has Great Room with a Fireplace and Formal Dining Room. Eat in Kitchen with a Snack Bar and Pantry. First Floor Laundry, all Newer Luxury Vinyl Flooring. Walk out to your Deck and Fenced Yard. Upstairs has (3) Bed Rooms and (2) Full Baths. Put this on your List to Show.
- Type:
- Single Family
- Sq.Ft.:
- 1,706
- Status:
- Active
- Beds:
- 3
- Lot size:
- 0.16 Acres
- Year built:
- 1940
- Baths:
- 2.00
- MLS#:
- QC4257605
- Subdivision:
- Leclaire
ADDITIONAL INFORMATION
Riverfront Property!! Discover the charm and beauty of this remarkable riverfront property located on Great River Road in Le Claire, IA! This stunning property offers breathtaking views of the Mississippi River and provides a perfect blend of luxury, comfort, and natural beauty. This home has over 1700 sg/ft of living space featuring 3 bedrooms and 2 bathrooms, providing ample space for family and guests. This property integrates indoor and outdoor living spaces, with large windows and a patio to enjoy the serene river views. Added bonus is the hot tub stays! Property is currently being used as a lucrative, short term income property. Listing agent is related to seller.
- Type:
- Single Family
- Sq.Ft.:
- 3,294
- Status:
- Active
- Beds:
- 4
- Lot size:
- 0.46 Acres
- Year built:
- 1975
- Baths:
- 3.00
- MLS#:
- QC4257580
- Subdivision:
- Bowkers
ADDITIONAL INFORMATION
This 4 bedroom raised ranch home is exactly what you've been looking for! It has beautiful river views, an in-ground pool, a workshop and is just minutes from downtown Le Claire! The main level is complete with 3 bedrooms, 2 bathrooms (including an attached primary bath) and laundry. The kitchen and dining room both open up to a nicely terraced back yard with a 20x40 in-ground pool and pool shed. The large family room with stone fireplace leads you out to a large front deck with stunning river views! On the walkout lower level you will find a rec room, 4th bedroom, large storage room and 1/2 bath. Finishing off this incredible home and tucked behind the 2 car garage there is a heated/cooled workshop. AHS home warranty provided with acceptable offer. Pool has been closed for the season, photo of pool open was from summer of 2024. Come tour this home, before its too late!
- Type:
- Single Family
- Sq.Ft.:
- 2,684
- Status:
- Active
- Beds:
- 3
- Lot size:
- 1.2 Acres
- Year built:
- 1974
- Baths:
- 3.00
- MLS#:
- QC4257326
- Subdivision:
- Fleming
ADDITIONAL INFORMATION
Step into this beautifully renovated 3-bed, 3-bath home that has been transformed from top to bottom, offering modern luxury with all the charm of country living. Situated on over an acre, you'll enjoy breathtaking sunsets, low county taxes, and a peaceful lifestyle. Inside, you'll find a fully remodeled kitchen featuring soft-close cabinetry, stunning granite countertops, and a convenient pantry. The open-concept design flows seamlessly into the expansive living room, perfect for entertaining and ready to accommodate your oversized sectional. Luxury vinyl plank flooring runs throughout the home, tying everything together with a modern yet comfortable feel. The home features 3 brand-new bathrooms, each outfitted with stylish new quartz vanities, showers/tubs, and sinks. The walk-out finished basement adds even more space to enjoy, complete with new retaining walls and a new front sidewalk for easy outdoor access. New deck, siding, roof, windows, doors, trim, garage door, and updated electrical and plumbing systems. Brand-new AC, furnace, and water heater ensure this home is move-in ready. Enjoy USDA financing eligibility with zero down payment and a $4K appliance credit offered. Ductwork has been professionally cleaned as well.
- Type:
- Single Family
- Sq.Ft.:
- 3,144
- Status:
- Active
- Beds:
- 4
- Lot size:
- 0.37 Acres
- Year built:
- 1993
- Baths:
- 3.00
- MLS#:
- QC4257323
- Subdivision:
- Walbrier Estates
ADDITIONAL INFORMATION
If you're looking for a meticulously maintained move-in ready home with gorgeous river views, this one is calling your name! Close to historic downtown LeClaire, a local Mississippi River marina, and golf courses, you will love the convenient location of this property. You will be blown away by the impressive level of maintenance, charm, and design this home has to offer, with the opportunity to be sold as FULLY FURNISHED! With 11ft ceilings throughout many of the living spaces, an open concept kitchen & dining area fit with quartz countertops, stainless steel appliances, & modern cabinetry, and a relaxing master bath presenting a jetted soaker tub and walk-in shower. There is more than ample space for entertainment, with an abundance of living area offered between all 4 levels of the home. This 4 bed, 3 bath home has been operated as a short-term vacation rental, and has the opportunity to be sold as the same. Rental and income info available upon request. Updates include new basement bath and installation of basement drop ceiling (2022), tankless on-demand water heater (2023), new high quality furnishings & paint all throughout (2022), new laundry washer & dryer (2022), and conversion of wood burning fireplace to electric in the main living area. Heating, cooling, and water softener all 2019. Sellers related to listing agent.
- Type:
- Single Family
- Sq.Ft.:
- 2,758
- Status:
- Active
- Beds:
- 4
- Lot size:
- 0.73 Acres
- Year built:
- 1999
- Baths:
- 5.00
- MLS#:
- QC4257177
- Subdivision:
- Bowkers Hilltop
ADDITIONAL INFORMATION
Discover your perfect home in desirable Le Claire. This spacious residence consists of 4 bedrooms and 4 baths, offering ample space for comfort and convenience. Upon entering, the stunning 2 story foyer sets the tone for the rest of the home. The main level features luxury vinyl plank flooring and a modern open-concept design that flows seamlessly room to room. The kitchen stands out with granite countertops and plenty of space for culinary creations. Retreat to the oversized master bedroom complete with his and her closets for optimal organization. Additional bedrooms feature brand new carpet in 2024. The main level also includes a convenient laundry room, a drop zone for added functionality and a stylish powder room. Head to the lower level where you will find a fourth bedroom a full bath and a spacious rec room all finished with luxury vinyl plank flooring for gatherings or entertaining. Walk out basement to your .73 wooded lot offering a private fence. New Kirby filtration system that stays with home, new water heater, and freshly painted. Don't miss this gorgeous home! Call today for your private viewing!
- Type:
- Single Family
- Sq.Ft.:
- 3,265
- Status:
- Active
- Beds:
- 4
- Year built:
- 2013
- Baths:
- 3.00
- MLS#:
- QC4257164
- Subdivision:
- Pebble Creek North
ADDITIONAL INFORMATION
Don't miss this 4 bedroom, 3 bath home in Pebble Creek North! Tim Dolan Development in 2013, this beautiful home offers 2x6 construction, nice open floor plan with 12' ceilings in the Great Room, gorgeous hardwood flooring, with many custom features throughout. Fantastic kitchen with granite counters, large island, stainless steel JennAir appliances, and walk in pantry. Spacious primary bedroom with private bathroom and walk in shower. Finished basement with family room, wet bar, 2 bedrooms and full bathroom. Plenty of storage options! Covered back porch to enjoy the beautiful golf course views! Book a private showing today!
$699,900
7 Viola Drive Le Claire, IA 52753
- Type:
- Single Family
- Sq.Ft.:
- 3,254
- Status:
- Active
- Beds:
- 5
- Lot size:
- 0.28 Acres
- Year built:
- 2024
- Baths:
- 4.00
- MLS#:
- QC4256324
- Subdivision:
- Johnson Farm
ADDITIONAL INFORMATION
Move into your new home by the Holidays! 5 bedroom, 4 bathroom LeClaire 2 story with over 3,200 square feet finished! Open concept main living area gas fireplace, & large kitchen, island, eat in dining space, & pantry. Main level office space & mud room off oversized 33x23 3 car attached garage. Upstairs offers 4 nice size bedrooms. Primary suite with walk in closet & attached full bathroom. The finished basement has a rec room, 5th bedroom, additional bathroom, & ample storage space. Pleasant Valley Schools! Minutes from downtown LeClaire, schools, shopping, parks, and interstate access! Some options still customizable, call for details! Photos are renderings & subject to change prior to completion.
- Type:
- Single Family
- Sq.Ft.:
- 2,990
- Status:
- Active
- Beds:
- 3
- Lot size:
- 0.45 Acres
- Year built:
- 1959
- Baths:
- 4.00
- MLS#:
- QC4255840
- Subdivision:
- Bowkers
ADDITIONAL INFORMATION
Priced BELOW appraised value. Enjoy a panoramic view of the Mississippi River from the wall of windows in the expansive 41 ft great room. This home is truly unique throughout & boasts many outstanding features not found in most properties. Come relax in the living room by the gas fireplace, in the family room by the 3-D electric fireplace, on the front porch, on the patio by the backyard fire pit or just enjoy watching the river flow by from the great room. All rooms have river views except the BRs & laundry room. This 3 BR, 3 & 1/2 BA home includes an "in-laws" studio apartment above the garage complete w/ kitchenette, full bath & separate HVAC system. Updates per seller: remodeled kitchen/dining/family room area w/ engineered hardwood floors, granite countertops, designer cabinets feature soft-close drawers/doors, specialty drawers, high-end appliances, lighted cabinets, dimmer lights, remote blinds, tempered glass windows w/ transferable warranty (family room), main floor laundry, ADA shower-tub combo, 2 cedar closets, garage workshop plus abundant storage enclosures in garage. Bonus area would make a great office space & still be near all the activity. All appliances to stay & AHS warranty included.
- Type:
- Single Family
- Sq.Ft.:
- 1,827
- Status:
- Active
- Beds:
- 3
- Lot size:
- 0.28 Acres
- Year built:
- 1920
- Baths:
- 3.00
- MLS#:
- QC4255681
- Subdivision:
- Scharff
ADDITIONAL INFORMATION
Small town living at its Best! Located in a quiet neighborhood just off River Rd. 3 enjoy the view of the Mississippi River without the traffic noise from the road. This 3 bedroom, 3 bath home has an open concept in the kitchen/dining/living room. The natural light, large windows with river view and fireplace make this, the place you'll want to be! New luxury vinyl flooring, stainless steel appliances granite countertops and breakfast bar make the space perfect for entertaining! The main floor has an extra family room giving space to spread out. New carpet in the family room and throughout the upstairs give a cozy contrast to the main living room. The large master suite has a spacious walk in closet with closet system installed. The master master bath has a modern spa feeling to it. The yard is fenced in with a white "picket looking" vinyl fence. Additionally, the oversized two car garage has an extra side garage door for mowers or other toys/ equipment. Plenty of off street parking. Other updates include new roofing, new furnace and the basement was recently waterproofed.
- Type:
- Single Family
- Sq.Ft.:
- 4,649
- Status:
- Active
- Beds:
- 5
- Lot size:
- 1.23 Acres
- Year built:
- 1974
- Baths:
- 4.00
- MLS#:
- QC4254685
- Subdivision:
- Woods & Meadows
ADDITIONAL INFORMATION
Exciting news awaits! Nestled on an expansive 1.2-acre property, explore this updated 5-bedroom, 4-bathroom ranch home boasting over 4600 square feet of finished space. But wait, there's more! Inside, discover not one, but two spacious rec rooms, ideal for entertainment or relaxation. Enjoy the cozy ambiance of not one, but two fireplaces on chilly evenings. Stay active in your own workout room, then luxuriate in the hot tub for ultimate relaxation! Parking is a breeze with a wrap-around brick driveway featuring a tranquil coy fish pond water feature. Inside, ample storage space awaits in the large storage room. Step outside onto the composite decking and admire the beautifully landscaped grounds. Ascend the spiral staircase to the eagle nest private office, offering stunning views of the foyer below. Perched atop a hill, this home offers breathtaking views of the LeClaire landscape. Ready for immediate occupancy, there's no waiting—just unpack and settle in! Your backyard oasis awaits, complete with an in-ground swimming pool, multiple patio spaces, a pergola, and, of course, the relaxing hot tub! Don't let this opportunity slip away—call now to schedule your appointment! Seller is a Realtor licensed in State of Iowa. The two photos of the pool with the cover removed are virtually enhanced.
- Type:
- Single Family
- Sq.Ft.:
- 2,030
- Status:
- Active
- Beds:
- 2
- Lot size:
- 0.84 Acres
- Year built:
- 1956
- Baths:
- 2.00
- MLS#:
- QC4252461
ADDITIONAL INFORMATION
Sit back and relax on your large deck overlooking the Mississippi River, watch the barges, pleasure boats, Bald Eagles, and even more wildlife go by. Go fishing along the banks of the Mississippi with nearly 100ft. of beautiful shoreline. Inside the home you will find warm hardwood floors, a gourmet kitchen with cabinets galore, stainless steel appliances, gas range, and over 2000 finished square feet. Enjoy sunrises and views of the river from the master bedroom, dining room, and living room with its cathedral ceiling. The spacious master bedroom features a large bathroom with a gorgeous oversized tiled shower. The second bedroom and family room are also very large, both rooms are zoned with separate a/c and heat for additional savings on utilities. The Boathouse (24'x11') & dock permitting is "grandfathered" with this property, a rarity in this area. This home is NOT in the flood plain - NO flood insurance is needed. Located just minutes by boat to Pool 14, a great area for boating, water-sports, fishing/hunting and more. All measurements are approximate & need to be verified by buyer/buyer's agent. Sq footage per Assessor info. Seller is Related to Listing Agent, Seller and Listing Agent are Related to the Broker.
Andrea D. Conner, License 471020674, Xome Inc., License 478026347, [email protected], 844-400-XOME (9663), 750 Highway 121 Bypass, Ste 100, Lewisville, TX 75067

Listings courtesy of RMLS Alliance as distributed by MLS GRID. Based on information submitted to the MLS GRID as of {{last updated}}. All data is obtained from various sources and may not have been verified by broker or MLS GRID. Supplied Open House Information is subject to change without notice. All information should be independently reviewed and verified for accuracy. Properties may or may not be listed by the office/agent presenting the information. Properties displayed may be listed or sold by various participants in the MLS. All information provided by the listing agent/broker is deemed reliable but is not guaranteed and should be independently verified. Information being provided is for consumers' personal, non-commercial use and may not be used for any purpose other than to identify prospective properties consumers may be interested in purchasing. Copyright © 2024 RMLS Alliance. All rights reserved.
Le Claire Real Estate
The median home value in Le Claire, IA is $317,200. This is higher than the county median home value of $200,700. The national median home value is $338,100. The average price of homes sold in Le Claire, IA is $317,200. Approximately 64.05% of Le Claire homes are owned, compared to 23.09% rented, while 12.86% are vacant. Le Claire real estate listings include condos, townhomes, and single family homes for sale. Commercial properties are also available. If you see a property you’re interested in, contact a Le Claire real estate agent to arrange a tour today!
Le Claire, Iowa 52753 has a population of 4,614. Le Claire 52753 is more family-centric than the surrounding county with 33.03% of the households containing married families with children. The county average for households married with children is 30.36%.
The median household income in Le Claire, Iowa 52753 is $72,490. The median household income for the surrounding county is $67,675 compared to the national median of $69,021. The median age of people living in Le Claire 52753 is 32.6 years.
Le Claire Weather
The average high temperature in July is 84.8 degrees, with an average low temperature in January of 13.8 degrees. The average rainfall is approximately 36.6 inches per year, with 27.7 inches of snow per year.
