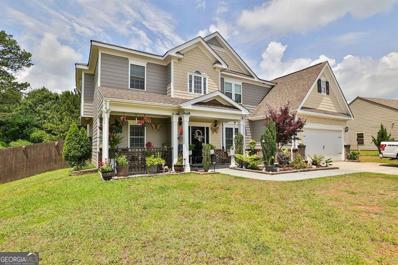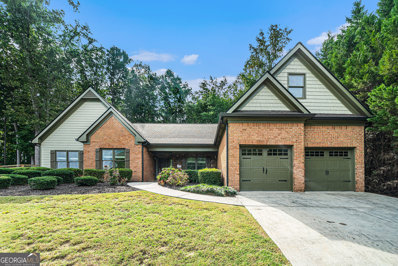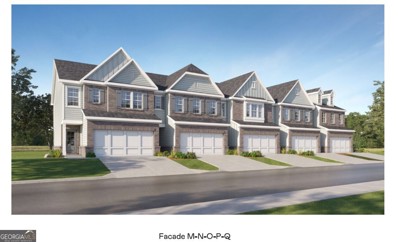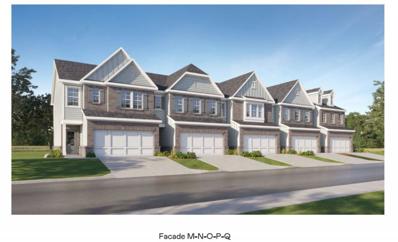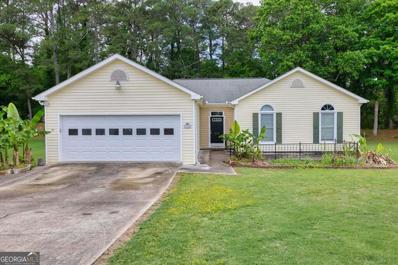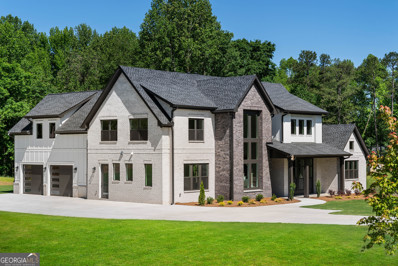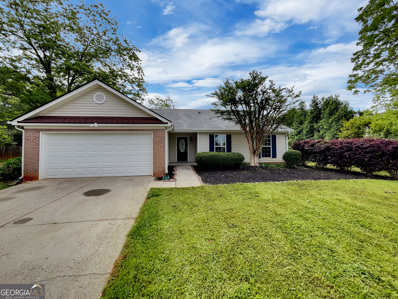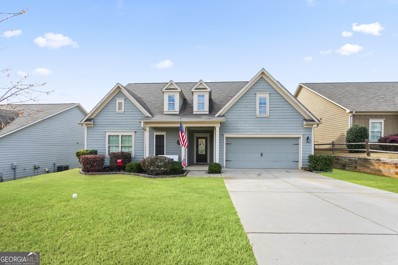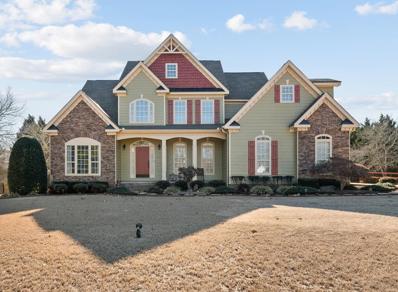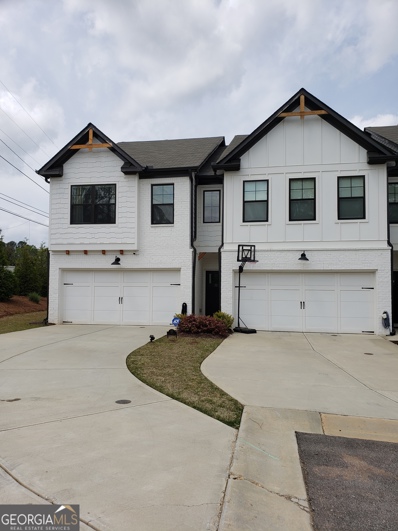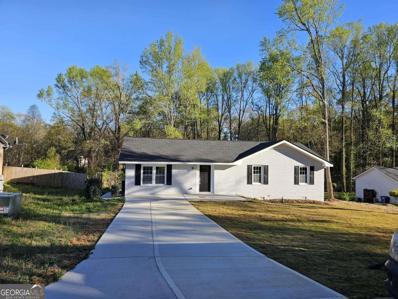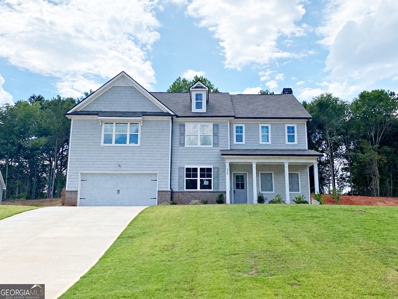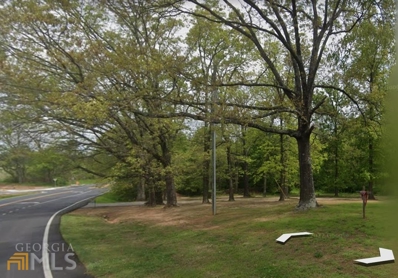Winder GA Homes for Sale
- Type:
- Single Family
- Sq.Ft.:
- 3,272
- Status:
- Active
- Beds:
- 6
- Lot size:
- 0.3 Acres
- Year built:
- 2013
- Baths:
- 4.00
- MLS#:
- 10313687
- Subdivision:
- Sutherland
ADDITIONAL INFORMATION
BACK ON MARKET through NO fault of seller!! BRING US YOUR OFFERS!! We can get this closed QUICK!!Ladies and gentlemen, allow me to present to you this exquisite custom-built home, boasting 6 bedrooms, 4 full baths, and upgrades galore! This well-maintained beauty is a true gem, offering a lifestyle of convenience and luxury. Situated in the charming Sutherland neighborhood, this home provides easy access to an array of amenities. Golf enthusiasts will relish in the proximity to the renowned Chimneys Golf Course, while outdoor enthusiasts will appreciate the nearby Fort Yargo State Park and various county/city parks. Additionally, the bustling downtown area of Winder and Highway 316 are just moments away, ensuring that you're never far from the action. As you step inside, you'll be captivated by the open floor plan and greeted by custom tile and marble work in the foyer, setting the tone for the elegance that lies within. The 2-story grand great room with its coffered ceilings and custom crown molding creates an atmosphere of sophistication and grandeur. Convenience and versatility are paramount in this home, with two bedrooms and a full bath featuring a step-in shower on the main level. This setup is perfect for accommodating in-laws or out-of-town guests, providing them with privacy and comfort. Prepare to be amazed by the spacious kitchen, adorned with custom crown molding throughout, luxurious LVP flooring, and stunning granite countertops. The large granite table island offers ample seating and a seamless view into the family room, making it an entertainer's paradise. The second floor is a sanctuary of relaxation and retreat. The expansive master bedroom, complete with a cozy sitting area and stylish ship lap walls, is truly a haven. Adorned with double plank LVP flooring, custom crown molding, and a spa-like en suite, this master suite exudes tranquility. The en suite is a masterpiece of design, featuring custom tile work, a large soaking tub, a double vanity with granite counters, and, of course, more custom crown molding. Let's not forget the large walk-in closet, offering an abundance of storage space. In addition to the master suite, the second floor presents three more generously sized bedrooms and two full bathrooms, perfectly suited for a growing or multi-generational family. Everyone will have their own space and privacy, ensuring harmony and comfort. Set on a large, flat, and fenced-in private lot, this home provides the perfect outdoor sanctuary. While an outdoor kitchen has been started, it awaits your finishing touches to transform it into your own personal outdoor oasis. Imagine the possibilities for al fresco dining, entertaining guests, and creating unforgettable memories in this enchanting space. Don't miss this extraordinary opportunity to make this custom-built home your own. With its impeccable upgrades, convenient location, and unparalleled beauty, it's a rare find that will undoubtedly surpass your expectations! Schedule your viewing today and prepare to be enchanted by all that this remarkable home has to offer!
$415,000
113 NEW CUT Road Winder, GA 30680
- Type:
- Single Family
- Sq.Ft.:
- 3,195
- Status:
- Active
- Beds:
- 4
- Lot size:
- 0.66 Acres
- Year built:
- 2008
- Baths:
- 3.00
- MLS#:
- 10312427
- Subdivision:
- Lincoln Park
ADDITIONAL INFORMATION
Check out this fabulous house in the wonderful Lincoln Park subdivision in Winder. Home features 4 bedrooms and 3 bathrooms with a private fenced in backyard. The master is on the main with 2 other bedrooms. A fourth bedroom is located upstairs with its own full bathroom. Kitchen is spacious with stained cabinets and granite countertops. Off the kitchen is a breakfast room and living room. Both yards are well maintained and landscaped. Backyard features a patio and privacy from the neighbors. A short drive to 316, Braleston and into Athens this house is situated in a great location for commuting to work or running errands. Schedule a showing today to see if this is your next home!
$357,745
244 Vision Street Winder, GA 30680
- Type:
- Single Family
- Sq.Ft.:
- n/a
- Status:
- Active
- Beds:
- 3
- Year built:
- 2024
- Baths:
- 3.00
- MLS#:
- 10309709
- Subdivision:
- Residences At Gateway
ADDITIONAL INFORMATION
This new home provides modern comfort and convenience throughout its two levels. Showcasing an open layout shared by the first floor kitchen, family room and dingin room, a rear pation extends it further to the outdoors. Upstairs are two secondary bedrooms and spacious owner's suite. featuring a private bathroom and walk- in closet. Completing the home is a two-care garage for versatile storage space.
$357,745
244 Vision Street Winder, GA 30680
- Type:
- Single Family
- Sq.Ft.:
- 1,813
- Status:
- Active
- Beds:
- 3
- Year built:
- 2024
- Baths:
- 3.00
- MLS#:
- 7395738
- Subdivision:
- Residences At Gateway
ADDITIONAL INFORMATION
This new home provides modern comfort and convenience throughout its two levels. Showcasing an open layout shared by the first floor kitchen, family room and dingin room, a rear pation extends it further to the outdoors. Upstairs are two secondary bedrooms and spacious owner's suite. featuring a private bathroom and walk- in closet. Completing the home is a two-care garage for versatile storage space.
$325,000
310 Harrison Lane Winder, GA 30680
- Type:
- Single Family
- Sq.Ft.:
- 2,020
- Status:
- Active
- Beds:
- 3
- Lot size:
- 0.37 Acres
- Year built:
- 1992
- Baths:
- 2.00
- MLS#:
- 10294371
- Subdivision:
- Harrison Hills
ADDITIONAL INFORMATION
HUGE PRICE REDUCTION. Home needs a little TLC but priced to sell. A wonderful home in the small community of Harrison Hills in Winder. This ranch home offers over 2000 square feet of living area. The living room is large with vaulted ceilings. The kitchen offers plenty of cabinets with ample counter space and features a double oven and breakfast area. Next to it is a huge dining room. Bedrooms are very spacious. Primary bedroom has a walk in closet and a bath with separate tub and shower. Wrap around back deck, all deck floor boards were recently replaced and a metal covered roof was installed over the deck. The storage shed is large and has built in shelves. A newly built greenhouse with a concrete floor gives opportunity to have year round plants. If you love outdoor cooking, there is also a homemade bbq/smoke shed with seating in the backyard. There are various fruit trees in the yard, including banana plants, peach and apple trees and other fruits. There is also a beautiful palm tree and garden area. Located in a very small one road community. Convenient to the city of Winder, restaurants and schools. This humble home offers so much to its new owner. Don't miss out, come take a look at your new home.
$859,000
842 MURPHY Road Winder, GA 30680
Open House:
Saturday, 11/23 2:00-5:00PM
- Type:
- Single Family
- Sq.Ft.:
- 4,024
- Status:
- Active
- Beds:
- 4
- Lot size:
- 1.01 Acres
- Year built:
- 2024
- Baths:
- 4.00
- MLS#:
- 10292884
- Subdivision:
- None
ADDITIONAL INFORMATION
Move-In Ready! NO HOA! 1-acre lot! 4024 Total SQFT with 759 SQFT being an unfinished bonus room above the garage that offers numerous possibilities. With a blend of light and dark brick, the exterior is visually stunning. Inside, the house boasts white oak hardwood floors and detailed trim work. The main floor features a master suite with a luxurious bathroom, including a large shower and soaking tub. The open floor plan is ideal for entertaining, complemented by an upstairs loft suitable for an office or play area. A large side-entry garage and beautiful landscaping enhance this property's appeal. 6 minutes to Chateau Elan and I-85
$334,000
1033 Octavia Court Winder, GA 30680
Open House:
Saturday, 11/23 8:00-7:00PM
- Type:
- Single Family
- Sq.Ft.:
- 1,508
- Status:
- Active
- Beds:
- 3
- Lot size:
- 0.92 Acres
- Year built:
- 2004
- Baths:
- 2.00
- MLS#:
- 10289965
- Subdivision:
- MIDWAY POINT
ADDITIONAL INFORMATION
Welcome to this charming property which has been graciously updated with remarkable features. Step into tranquility with a calming neutral color paint scheme, complemented by an inviting fireplace that oozes charm. Cook your favorite meals in a kitchen fully equipped with all stainless steel appliances. As you retreat to the primary bedroom, you'll be delighted with the spacious walk-in closet that lends itself to effortless organization. The primary bathroom is an oasis with a separate stand-alone shower and bathtub that conjures a spa-like atmosphere. Extending to the exterior of the home, a covered patio bids endless possibilities for casual outdoor dining or entertaining, while a new roof not only enhances the curb appeal but offers peace of mind. Additionally, partial flooring replacement and fresh interior paint present a sense of freshness and rejuvenation to the home. In sum, this property offers an impressive selection of amenities that cater to both functionality and style. Don't miss out on this invaluable opportunity to make this residence your new haven.
$370,000
2156 Massey Lane Winder, GA 30680
- Type:
- Single Family
- Sq.Ft.:
- 2,612
- Status:
- Active
- Beds:
- 4
- Lot size:
- 0.19 Acres
- Year built:
- 2017
- Baths:
- 2.00
- MLS#:
- 10272556
- Subdivision:
- The Pinnacle At Yargo Township
ADDITIONAL INFORMATION
Welcome home to this well-maintained 4 bedroom 2 bath beauty in the Pinnacle at Yrago Township! The open concept floor plan features beautiful LVP flooring, tall ceilings, and a cozy fireplace in the living room. Functional kitchen with eat-in island, granite countertops and abundant cabinet storage is ready to serve all your family and entraining needs. Relax in the oversized master on maun with tray ceilings. En suite has double vanity, shower and seperate soaking tub for pampering yourself after a long day. Laundry room is conveniently located off the master bathroom. Bonus loft upstairs perfect for a spacious guest bedroom, office, hobby space, or whatever else suits your needs. Nice level backyard to enjoy the sweet swummer evenings ahead. Minutes from restaurants and shopping in downtown Winder, a must see!
- Type:
- Single Family
- Sq.Ft.:
- 4,628
- Status:
- Active
- Beds:
- 5
- Year built:
- 1998
- Baths:
- 4.00
- MLS#:
- 403131
ADDITIONAL INFORMATION
Located in Jefferson GA, indulge in the seamless harmony of open living spaces within this magnificent home. Renovated in 2017 and new roof installed in 2016. Within Jackson County you will discover the epitome of luxurious living in this stunning 2-story residence with a finished basement and tons of storage. Nestled on 2.7 sprawling acres of land, privacy from neighbors is paramount, allowing you to relish the expansive grounds and enjoy the freedom at your leisure providing you with ample space for animal enthusiasts. Embrace the comfort and convenience with a master suite located on the main level with a large walk in closet and jetted tub you'll be sure to relax in. Enjoy the tranquility of your surroundings as you step onto the covered porch, a serene retreat that seamlessly merges indoor and outdoor living providing a generous outdoor haven perfect for gatherings or moments of solitude. Experience the luxury of a custom kitchen, meticulously designed to cater to culinary enthusiasts and entertainers alike, offering both functionality and elegance. Go upstairs and you will find three more bedrooms each with large walk in closets. The layout also includes a third single-car garage in the basement that can be used for boat or vehicle storage or a small shop. Go beyond the essentials and you'll discover a versatile space in the basement that can be tailored to your unique needs, whether its a gym, home office, or a cozy den. Welcome to a home where every detail, from the masterful layout to the custom finishes, creates a haven that is truly one-of-a-kind. This property also comes complete with a 30x40 barn at the rear giving you a blend of storage and shelter, featuring a horse stall and enclosed chicken coop. Conveniently Located to I85, Athens, and Gainesville areas and easy access to shopping you'll be sure to enjoy this house located in Jackson county. total square footage of house with garages, porches, and unfinished basement area is 6142 sq ft.
$325,000
31 Steelwood Court Winder, GA 30680
- Type:
- Townhouse
- Sq.Ft.:
- 1,794
- Status:
- Active
- Beds:
- 3
- Lot size:
- 0.02 Acres
- Year built:
- 2021
- Baths:
- 3.00
- MLS#:
- 10276612
- Subdivision:
- Cannon Trace
ADDITIONAL INFORMATION
Enter into this gorgeous, modern and still like new end-unit townhome and you wont be disappointed! Owners are meticulous and the home is very well kept! Downstairs features a foyer, half bath, coat closet, security system, a nice sized 2-car garage with opener, under the stairs storage, an open concept living space with a view from the well appointed kitchen to the dining area and family room with fireplace. Exit to the rear of the home to enjoy the private fenced in backyard. Head upstairs which features a space that can be a gaming/entertainment area, office space, etc., the laundry room, linen closet, pull-down attic storage, 2 nice sized bedrooms with walk-in closets and a nice shared bathroom with a shower/tub combo. The Owner's suite features a nice sized bedroom with sitting/nursery/office area, nice sized walk-in closet, a double vanity, separate shower and a soaking tub. There's ample parking outside for 3-4 cars with the driveway's additional parking pad! This very nice community features sidewalks, street lights, well maintained green spaces, a beautiful pool facility and a dog park for your furry friends. It is close to schools, shopping, restaurants and Fort Yargo State Park with a variety of outdoor recreation.
- Type:
- Single Family
- Sq.Ft.:
- n/a
- Status:
- Active
- Beds:
- 3
- Lot size:
- 0.48 Acres
- Year built:
- 1989
- Baths:
- 2.00
- MLS#:
- 10273713
- Subdivision:
- NONE
ADDITIONAL INFORMATION
WOW!GORGEOUS FULLY RENOVATED VERY SPACIOUS RANCH HOME*NO EXPENSE SPARED IN MAKING THIS THE ABSOLUTE MODEL HOME*NEW INTERIOR AND EXTERIOR PAINT*NEW WHITE KITCHEN WITH HIGH END S.S. APPLIANCES*NEW FLOORING THRU OUT*ALL NEW UPGRADED LIGHT FIXTURES*VERY PRIVATE PARK LIKE BACKYARD*A MUST SEE!!!
- Type:
- Single Family
- Sq.Ft.:
- 2,625
- Status:
- Active
- Beds:
- 4
- Lot size:
- 0.65 Acres
- Year built:
- 2024
- Baths:
- 3.00
- MLS#:
- 20170906
- Subdivision:
- Westminster
ADDITIONAL INFORMATION
BUILDER'S HOME OF THE MONTH!!! The Erica Plan is a large 4 bed/2.5 bath home with lots of open space throughout! Enjoy a spacious open kitchen with the island overlooking the living room and dining area just steps away. The large primary bedroom is on the on the second level with a walk in closet and its own private bath equipped with marble countertops and a separate tub/shower. The laundry room, as well as three other bedrooms and a shared bathroom are two more features on the second level. A covered front and back porch along with a two-car garage are just a few of the great exterior features.
$1,050,000
713 Carl Bethlehem Road Winder, GA 30680
- Type:
- Single Family
- Sq.Ft.:
- 2,398
- Status:
- Active
- Beds:
- 3
- Lot size:
- 1.23 Acres
- Year built:
- 1973
- Baths:
- 3.00
- MLS#:
- 20077562
- Subdivision:
- None
ADDITIONAL INFORMATION
Must See !! Potential Commercial this property backs up to Commercial, C-3 & C-3 is across the street just off Hwy 316 & near Home Depot approx 150 to 200 yards away new development across street behind Home Depot mixed use, near new Hospital location.

The data relating to real estate for sale on this web site comes in part from the Broker Reciprocity Program of Georgia MLS. Real estate listings held by brokerage firms other than this broker are marked with the Broker Reciprocity logo and detailed information about them includes the name of the listing brokers. The broker providing this data believes it to be correct but advises interested parties to confirm them before relying on them in a purchase decision. Copyright 2024 Georgia MLS. All rights reserved.
Price and Tax History when not sourced from FMLS are provided by public records. Mortgage Rates provided by Greenlight Mortgage. School information provided by GreatSchools.org. Drive Times provided by INRIX. Walk Scores provided by Walk Score®. Area Statistics provided by Sperling’s Best Places.
For technical issues regarding this website and/or listing search engine, please contact Xome Tech Support at 844-400-9663 or email us at [email protected].
License # 367751 Xome Inc. License # 65656
[email protected] 844-400-XOME (9663)
750 Highway 121 Bypass, Ste 100, Lewisville, TX 75067
Information is deemed reliable but is not guaranteed.

Real Estate listings held by other brokerage firms are marked with the name of the listing broker. IDX information is provided exclusively for consumers' personal, non-commercial use and may not be used for any purpose other than to identify prospective properties consumers may be interested in purchasing. Copyright 2024 Northeast Georgia Board of Realtors. All rights reserved.
Winder Real Estate
The median home value in Winder, GA is $299,000. This is lower than the county median home value of $303,800. The national median home value is $338,100. The average price of homes sold in Winder, GA is $299,000. Approximately 64.22% of Winder homes are owned, compared to 29.03% rented, while 6.76% are vacant. Winder real estate listings include condos, townhomes, and single family homes for sale. Commercial properties are also available. If you see a property you’re interested in, contact a Winder real estate agent to arrange a tour today!
Winder, Georgia 30680 has a population of 17,768. Winder 30680 is less family-centric than the surrounding county with 34.22% of the households containing married families with children. The county average for households married with children is 34.89%.
The median household income in Winder, Georgia 30680 is $57,708. The median household income for the surrounding county is $68,365 compared to the national median of $69,021. The median age of people living in Winder 30680 is 37.1 years.
Winder Weather
The average high temperature in July is 89.8 degrees, with an average low temperature in January of 30.6 degrees. The average rainfall is approximately 49.3 inches per year, with 0.6 inches of snow per year.
