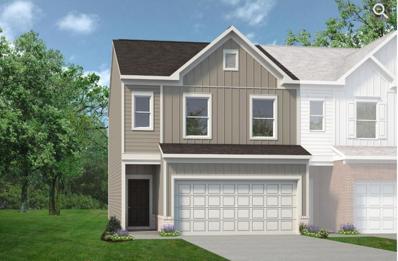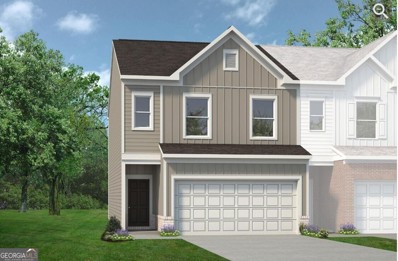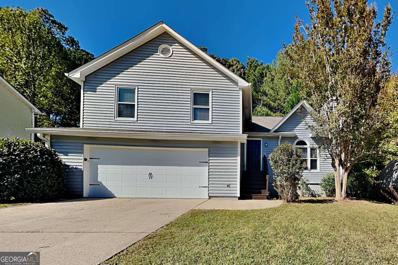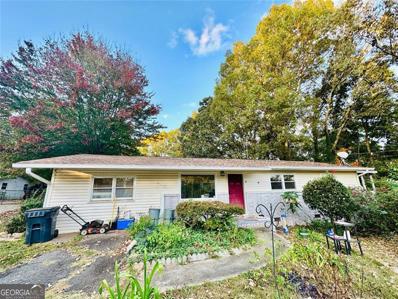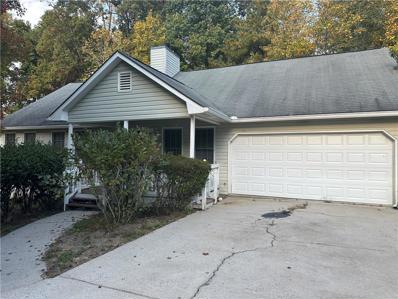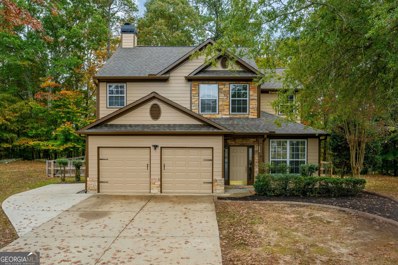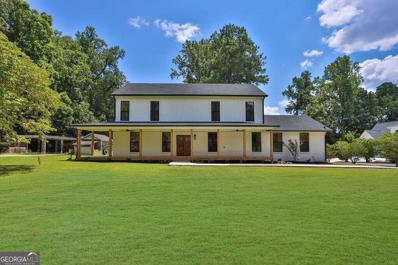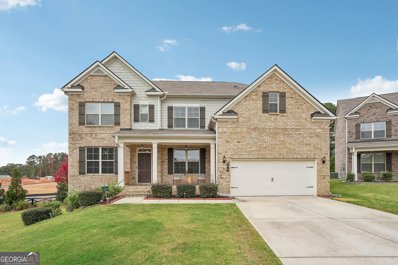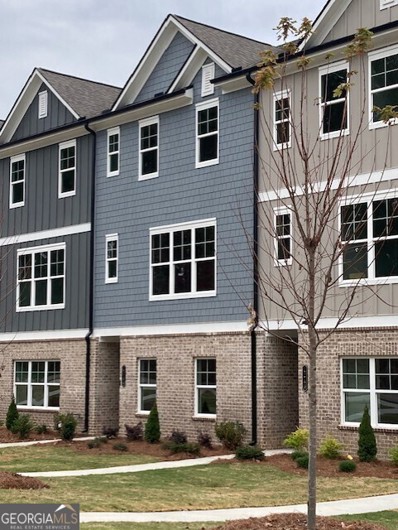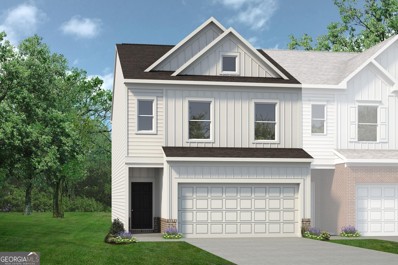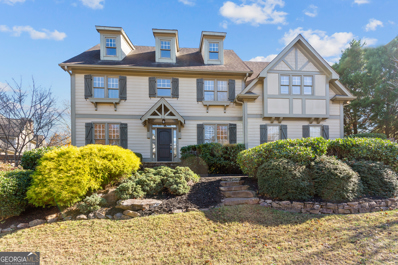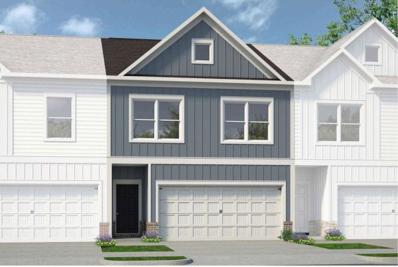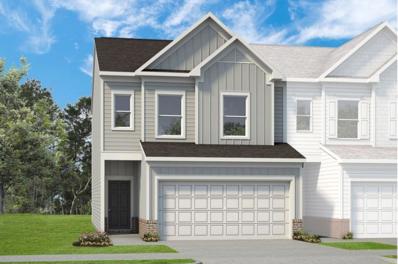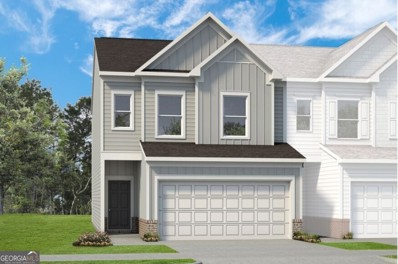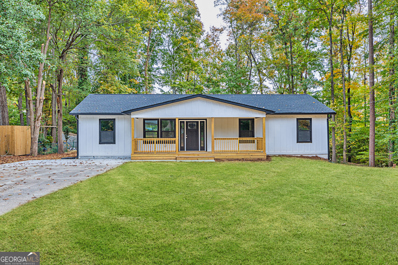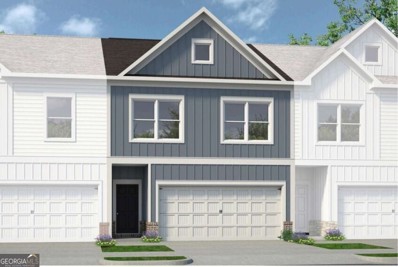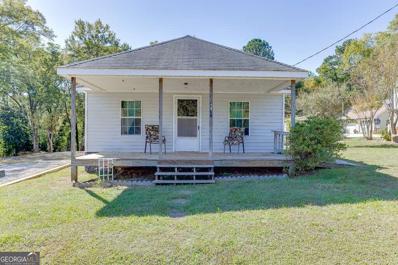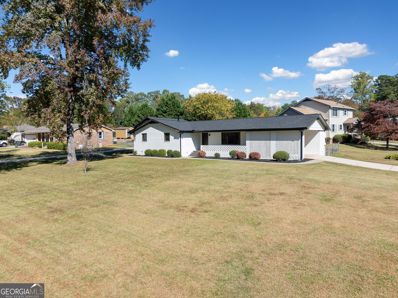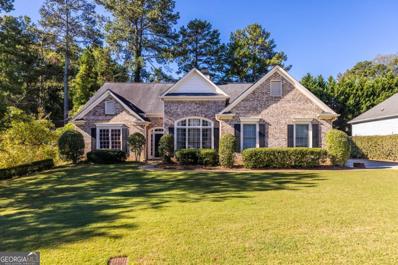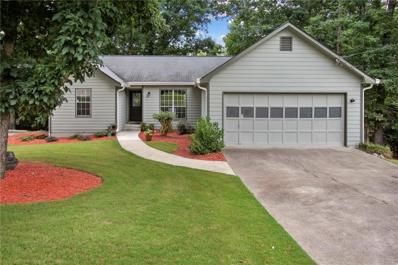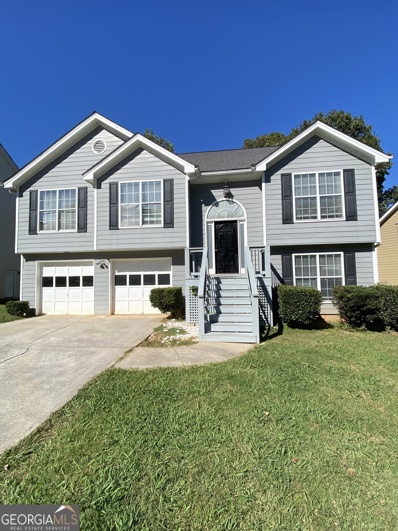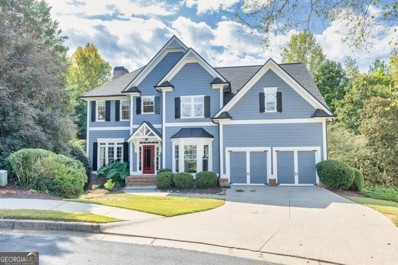Sugar Hill GA Homes for Sale
- Type:
- Townhouse
- Sq.Ft.:
- 1,814
- Status:
- Active
- Beds:
- 3
- Year built:
- 2024
- Baths:
- 3.00
- MLS#:
- 7482994
- Subdivision:
- Ellison Square
ADDITIONAL INFORMATION
Move in Ready March 2025! The Norwood II plan located in the Ellison Square community by Smith Douglas Homes. Whether you're winding down in the family room in front of the linear fireplace or hanging out at the kitchen island, our open concept floorplan allows you to engage with others without moving from room to room and offers easy access to the covered patio for outdoor entertaining. This inviting end unit home features upgraded cabinetry throughout the home, Vinyl plank floors on the main level, granite countertops in the kitchen, and upgraded appliances. Upstairs includes two secondary bedrooms, a loft, convenient laundry room and Owner's suite. The Owner's bath is inviting with a beautiful tiled shower and separate tub as well as a double vanity. Both stories have 9ft ceiling heights. Location, Location, Location! Lawn maintenance is included in your HOA allowing you more time to enjoy all that Sugar Hill has to offer! Photos representative of plan not of actual home being built. Seller incentives with use of preferred lender.
- Type:
- Townhouse
- Sq.Ft.:
- 1,814
- Status:
- Active
- Beds:
- 3
- Year built:
- 2024
- Baths:
- 3.00
- MLS#:
- 10409184
- Subdivision:
- Ellison Square
ADDITIONAL INFORMATION
Move in Ready March 2025! The Norwood II plan located in the Ellison Square community by Smith Douglas Homes. Whether you're winding down in the family room in front of the linear fireplace or hanging out at the kitchen island, our open concept floorplan allows you to engage with others without moving from room to room and offers easy access to the covered patio for outdoor entertaining. This inviting end unit home features upgraded cabinetry throughout the home, Vinyl plank floors on the main level, granite countertops in the kitchen, and upgraded appliances. Upstairs includes two secondary bedrooms, a loft, convenient laundry room and Owner's suite. The Owner's bath is inviting with a beautiful tiled shower and separate tub as well as a double vanity. Both stories have 9ft ceiling heights. Location, Location, Location! Lawn maintenance is included in your HOA allowing you more time to enjoy all that Sugar Hill has to offer! Photos representative of plan not of actual home being built. Seller incentives with use of preferred lender.
- Type:
- Single Family
- Sq.Ft.:
- n/a
- Status:
- Active
- Beds:
- 4
- Lot size:
- 0.25 Acres
- Year built:
- 1992
- Baths:
- 3.00
- MLS#:
- 10409108
- Subdivision:
- Bent Creek
ADDITIONAL INFORMATION
Welcome to 5275 Maltdie Ct, a charming home in the desirable Sugar Hill area of Georgia. This property offers the perfect blend of comfort, style, and functionality. Key Features: - Inviting front yard with curb appeal - Fully fenced private backyard for security and relaxation - Gourmet kitchen featuring elegant granite countertops and modern stainless steel appliances - Cozy living room centered around a warm fireplace, perfect for family gatherings - Spacious deck in the backyard, ideal for outdoor entertaining - Finished basement with full bathroom, providing additional living space - Luxurious master bathroom boasting a separate shower and indulgent soaking tub This home combines practical amenities with touches of luxury. The granite kitchen countertops and stainless steel appliances create a sleek, modern cooking space. The finished basement with its own bathroom offers versatile options - use it as a guest suite, home office, or recreation room. Outdoor enthusiasts will appreciate the fenced-in backyard, providing a safe space for children and pets to play. The deck is perfect for summer barbecues or simply enjoying your morning coffee in the fresh air. After a long day, unwind in the master bathroom's soaking tub, or enjoy a refreshing shower in the separate stall. The fireplace in the living room adds a cozy touch for chilly evenings. Located in Sugar Hill, this home offers easy access to local amenities while maintaining a peaceful suburban feel. Don't miss this opportunity to make 5275 Maltdie Ct your new home sweet home!
- Type:
- Single Family
- Sq.Ft.:
- 1,360
- Status:
- Active
- Beds:
- 3
- Lot size:
- 0.52 Acres
- Year built:
- 1961
- Baths:
- 2.00
- MLS#:
- 10408718
- Subdivision:
- None
ADDITIONAL INFORMATION
Discover the potential of this inviting 3-bedroom, 2-bathroom ranch located at 4607 Duncan Drive in the heart of Sugar Hill, GA. Situated on a spacious 0.5-acre lot with a large backyard, this home provides an ideal setting for both relaxation and recreation. With no HOA restrictions, you have the freedom to customize and enjoy the property your way, whether you're envisioning a primary residence or a rental investment opportunity. This home offers a versatile layout, featuring a bonus room that can be transformed into a home office, guest suite, or additional living space. The generous backyard is perfect for outdoor gatherings, gardening, or creating a private retreat. Inside, you'll find a well-designed, single-level floor plan that's both practical and welcoming, offering comfort and convenience at every turn. Located in Sugar Hill, this property provides easy access to nearby shopping, dining, and top-rated schools. Don't miss this rare chance to own a flexible, no-HOA home on a spacious lot in one of Georgia's most desirable communities. Make 4607 Duncan Drive your next home or investment today!
- Type:
- Single Family
- Sq.Ft.:
- 1,545
- Status:
- Active
- Beds:
- 3
- Lot size:
- 0.23 Acres
- Year built:
- 1993
- Baths:
- 2.00
- MLS#:
- 7477374
- Subdivision:
- Bent Creek
ADDITIONAL INFORMATION
Can't miss ranch home located in Gwinnett County! As soon as you enter you are greeted by a rocking chair front porch with views into the fireside family room. Family room has vaulted ceilings with hardwoods and plenty of natural light. Open concept first floor had stained cabinet kitchen with eat in breakfast room, laundry closet and access to the back deck. Primary suite has private bathroom and two more bedrooms share a full hall bath. Deck off the back is private and has tons of privacy. Downstairs has unfinished basement with window and access to the backyard. HOA free neighborhood that's located near shopping, restaurants, major highways and more. SOLD AS IS.
- Type:
- Single Family
- Sq.Ft.:
- 5,471
- Status:
- Active
- Beds:
- 6
- Lot size:
- 0.5 Acres
- Year built:
- 2002
- Baths:
- 5.00
- MLS#:
- 7481525
- Subdivision:
- Wild Timber
ADDITIONAL INFORMATION
One of the largest floorplans in Wild Timber S/D. Beautiful 3-side brick home with 5 bedrooms and 4 full bathrooms. Finished basement with 1 bedroom , 1 full bathroom and many more rooms. Large game room in 2nd level. Open floorplan view from the kitchen to the spacious family room. A very spacious master bedroom and master bathroom. Chattahoochee River access, playground, park, sand volleyball court, a lake and miles of walking trail throughout the community, This community has an active social committee with activities year round, a prize county swim team and tennis team for all ages. Children attend the highly coveted North Gwinnett School : Riverside Elementary, North Gwinnett Middle School and North Gwinnett High School.
$550,000
774 Weller Path Sugar Hill, GA 30518
- Type:
- Single Family
- Sq.Ft.:
- 1,964
- Status:
- Active
- Beds:
- 3
- Lot size:
- 0.48 Acres
- Year built:
- 2003
- Baths:
- 3.00
- MLS#:
- 10407258
- Subdivision:
- Laurel Park
ADDITIONAL INFORMATION
Welcome to this freshly updated 3 bed, 2.5 bath home on a level, cul-de-sac lot in the highly sought-after Laurel Park community! Step inside to find a modern open floor plan with brand new luxury vinyl plank flooring on the main level, providing durability and style. Upstairs, enjoy the plush feel of brand new carpet, while each bathroom and the laundry room feature stunning new tile flooring for a fresh, clean look. Kitchen features new granite countertops and stainless steel appliances. The entire home has been freshly painted inside and out, creating a welcoming and move-in-ready space. With a newer HVAC system, water heater, and an 8-year-old roof, you can have peace of mind in terms of maintenance. Additionally, the home is equipped with a warrantied solar panel, helping to reduce energy bills and improve efficiency. Located in a vibrant swim/tennis community with fantastic amenities, this home combines convenience, style, and community livingCoeverything you need and more! Close to schools, shopping, Lake Lanier, Chattahoochee River and many trails. Schedule a showing today and make this beautiful home yours!
- Type:
- Single Family
- Sq.Ft.:
- n/a
- Status:
- Active
- Beds:
- 4
- Lot size:
- 0.47 Acres
- Year built:
- 1970
- Baths:
- 4.00
- MLS#:
- 10410943
- Subdivision:
- None
ADDITIONAL INFORMATION
Welcome to this completely updated modern farmhouse, ideally located in the heart of Sugar Hill, just minutes from downtown! 10 mins from Mall of Georgia! LOCATION, LOCATION, LOCATION provides easy access to boutique shops, gourmet dining, and upscale entertainment. The home is situated in the highly acclaimed Lanier High School district, making it perfect for families with children. This stunning home features 4 spacious bedrooms and 3.5 luxurious baths, blending contemporary design with timeless charm. High-end finishes throughout, including two elegant fireplaces, enhance the warmth and sophistication of this exquisite residence. The inviting living spaces are designed for both comfort and style, perfect for entertaining or relaxing. The chef's kitchen is a culinary dream, equipped with high-end appliances, custom cabinetry, quartz countertops, and a large center island. Adjacent to the kitchen, the open-concept dining and living areas flow seamlessly, making gatherings a delight. The main floor offers a convenient guest suite with a private bath, while the upper level boasts additional bedrooms with ample closet space and natural light. The highlight of the home is the expansive master suite, a true retreat featuring a cozy sitting area with a fireplace and an adjoining studyCoideal for a home office or a private reading nook. Step outside to enjoy the beautifully landscaped yard, providing a serene setting for outdoor activities and relaxation. This home is situated in a desirable neighborhood, close to top schools, shopping, dining, and recreational amenities. Experience the perfect blend of modern luxury and farmhouse charm in this exceptional property. Schedule your private tour today and discover the lifestyle you've been dreaming of!
- Type:
- Single Family
- Sq.Ft.:
- 2,992
- Status:
- Active
- Beds:
- 5
- Lot size:
- 0.37 Acres
- Year built:
- 2019
- Baths:
- 4.00
- MLS#:
- 10405739
- Subdivision:
- Suwanee Reserve
ADDITIONAL INFORMATION
This home shows like a model home- immaculate and incredibly maintained inside and outside! This stunning residence offers an unparalleled blend of luxury, comfort, and functionality, with exquisite details and thoughtful design at every turn. The 3 sided brick beauty wows with curb appeal and a large front porch. Welcome to this exquisite 5-bedrooms, 4 bathrooms haven in the sought-after Suwanee Reserve Subdivision, this meticulously maintained home offers an array of features that cater to your practical needs and desire for luxury. As you step through the grand entrance, you are greeted by a spacious foyer that seamlessly flows into the heart of the home. The main floor boasts Hardwood floors through out, a sophisticated living space, Ideal for entertaining or those who work from home. The formal dining room provides an elegant setting for dinner parties or special occasions. The gourmet kitchen, equipped with quality appliances, solid countertops, a walk-in pantry, and ample storage, It's a chef's delight. The heart of the home lies in the impressive 2-story Great Room with a wall of windows and a fireplace. The main floor features a very comfortable Guest Suite and a Full Bathroom. Upstairs, the primary bedroom is a true retreat. The ensuite bathroom boasts a luxurious tub for two, cabinetry, and beautiful counters. Beyond the bath, a walk-in closet awaits, with more than enough room. Across the hall, you'll find three additional bedrooms and two full bathrooms. Step out onto the deck and enjoy the view of the spacious backyard which could accommodate a pool if desired. The Full Unfinished Terrace Level awaits your finishing touches. The perfect place to call home!
- Type:
- Townhouse
- Sq.Ft.:
- 2,254
- Status:
- Active
- Beds:
- 4
- Lot size:
- 0.05 Acres
- Year built:
- 2024
- Baths:
- 4.00
- MLS#:
- 10405060
- Subdivision:
- HillCrest Landing
ADDITIONAL INFORMATION
Lot 28. The Oakfield Plan. 3 story. New 3 Story Townhomes, Hillcrest Landing. Rear entry 2 car garage. Top of the line finishes including Revwood laminated wood flooring, tile, quartz & granite countertop options. The latest of trends in paint color selections, these homes will not disappoint. Located close to downtown Sugar Hill with local restaurants, boutiques, walking trails and entertainment at the Sugar Hill bowl and the Eagle theater plus the E Center a fabulous athletic center. Close to highways 985 and 400 and just minutes to Mall of Georgia. Interior Photos are stock photos of model home, not of actual home.
- Type:
- Townhouse
- Sq.Ft.:
- 1,814
- Status:
- Active
- Beds:
- 3
- Year built:
- 2024
- Baths:
- 3.00
- MLS#:
- 10403943
- Subdivision:
- Ellison Square
ADDITIONAL INFORMATION
Move in Ready February 2025! The Norwood II plan located in the Ellison Square community by Smith Douglas Homes. Whether you're winding down in the family room or hanging out at the kitchen island, our open concept floorplan allows you to engage with others without moving from room to room. This inviting end unit home features upgraded cabinetry throughout the home, Vinyl plank floors on the main level, granite countertops in the kitchen, and upgraded appliances. Covered back patio! Upstairs includes two secondary bedrooms, a loft, convenient laundry room and Owner's suite. The Owner's bath is inviting with a beautiful tiled shower and separate tub as well as a double vanity. Both stories have 9ft ceiling heights. Location, Location, Location! Lawn maintenance is included in your HOA allowing you more time to enjoy all that Sugar Hill has to offer! Photos representative of plan not of actual home being built. Seller incentives with use of preferred lender.
- Type:
- Single Family
- Sq.Ft.:
- 4,185
- Status:
- Active
- Beds:
- 5
- Lot size:
- 0.29 Acres
- Year built:
- 2001
- Baths:
- 4.00
- MLS#:
- 10404447
- Subdivision:
- Wild Timber
ADDITIONAL INFORMATION
Incredible GEM in the esteemed Wild Timber neighborhood! This 5 bed, 4 bath home is looking for new owners to call home. As soon as you step up to the home you're greeted by plenty of charm in the the detailed frame and stonework. Inside a formal two story foyer greets you with views into the private dining and living room. Dining room can easily fit all your guests and has tons of detail. Two story family room has built in bookshelves, stone fireplace and massive wall of windows. Overlooked by eat in kitchen with white cabinets, walk in pantry and stone counters. Gas cooktop, electric oven and views over the backyard. Full bedroom and bathroom on the main is an added bonus. Upstairs includes primary suite with hardwood floors, separate bath with walk in shower and double vanities. Three more well sized bedrooms make up the second floor along with jack and jill bath and laundry room. Downstairs has full basement with even more living space for all to enjoy. Backyard is private, flat & grassy and fully fenced. Top notch amenities in Wild Timber include a state-of-the-art clubhouse, pool, tennis courts, volleyball court, playground, slide, and walking trails. Award winning schools, convenient to shopping, restaurants, and highways!
- Type:
- Townhouse
- Sq.Ft.:
- 1,920
- Status:
- Active
- Beds:
- 3
- Year built:
- 2024
- Baths:
- 3.00
- MLS#:
- 7478616
- Subdivision:
- Ellison Square
ADDITIONAL INFORMATION
Move in Ready February 2025! The Ellison II floorplan located in Smith Douglas Homes exciting and brand new Ellison Square community. Now Selling!! Location, Location, Location! Enjoy plenty of space in our popular Ellison II townhome. This townhome features upgraded cabinets, a gas range, granite countertops in the kitchen and a large center island with pendant lighting that can easily accommodate four people. The kitchen overlooks the family room. Access the rear patio from the family room for outdoor entertaining. The first floor has upgraded Vinyl Plank flooring offering a seamless flow from room to room. Enjoy the covered patio for outdoor entertaining. The second story Primary suite has a retreat style bathroom that boasts a large tiled shower and double vanity. Owner's suite, laundry room and two secondary bedroom are upstairs. Both stories have 9ft ceiling heights. Lawn maintenance is included in your HOA! Photos representative of plan not of actual home being built. Seller incentive with use of preferred lender.
- Type:
- Townhouse
- Sq.Ft.:
- 1,738
- Status:
- Active
- Beds:
- 3
- Year built:
- 2024
- Baths:
- 3.00
- MLS#:
- 7478788
- Subdivision:
- Ellison Square
ADDITIONAL INFORMATION
Move in Ready February 2025! The Maddux II floorplan with a covered rear patio located in Smith Douglas Homes' Ellison Square community. Location, Location, Location! Enjoy lots of natural light in this beautiful end unit. The spacious kitchen has granite countertops with beautiful cabinetry, tile backsplash and an upgraded stainless steel appliance package. Upgraded Vinyl Plank flooring adorns the first floor. Covered patio is ideal for outdoor entertaining. Extra wide staircase with iron rails leads upstairs to the secondary bedrooms and Owner's suite. The Owner's bath has a 60in shower and double vanity. Nine foot ceiling heights on both levels. Enjoy your time off, Lawn maintenance is included in your HOA! Photos representative of plan not of actual home being built. Seller incentives with use of preferred lender.
- Type:
- Townhouse
- Sq.Ft.:
- 1,738
- Status:
- Active
- Beds:
- 3
- Year built:
- 2024
- Baths:
- 3.00
- MLS#:
- 10404169
- Subdivision:
- Ellison Square
ADDITIONAL INFORMATION
Move in Ready February 2025! The Maddux II floorplan with a covered rear patio located in Smith Douglas Homes' Ellison Square community. Location, Location, Location! Enjoy lots of natural light in this beautiful end unit. The spacious kitchen has granite countertops with beautiful cabinetry, tile backsplash and an upgraded stainless steel appliance package. Upgraded Vinyl Plank flooring adorns the first floor. Covered patio is ideal for outdoor entertaining. Extra wide staircase with iron rails leads upstairs to the secondary bedrooms and Owner's suite. The Owner's bath has a 60in shower and double vanity. Nine foot ceiling heights on both levels. Enjoy your time off, Lawn maintenance is included in your HOA! Photos representative of plan not of actual home being built. Seller incentives with use of preferred lender.
- Type:
- Single Family
- Sq.Ft.:
- n/a
- Status:
- Active
- Beds:
- 4
- Lot size:
- 0.62 Acres
- Year built:
- 1983
- Baths:
- 4.00
- MLS#:
- 10404025
- Subdivision:
- Hidden Branch
ADDITIONAL INFORMATION
Come Live the Sweet Life in the Heart of Sugar Hill! This beautiful renovated 4 bedroom, 4 full bath, ranch home is on a full finished basement. Kitchen features white, soft close cabinets, gorgeous quartz countertops and subway tile backsplash, stainless appliances, and an island overlooking the large livingroom. New flooring throughout the home and no carpet anywhwere! Bathroom floors and showers are tiled. The main level has 3 bedrooms and 3 baths. The basement has 1 bedroom and 1 bath, along with several flex areas that can be used as an office, gym, game room, or whatever fits your needs. Large back deck with a view of your big, level backyard. New Roof, New HVAC, New Siding, New Windows, New Water Heater, New Drywall, New Lighting, New Doors, New Floors, New Front and Back Decks, EVERYTHING IS NEW. Walking distance to EE Robinson Park which has walking trails, baseball fields, soccer fields, pickleball courts, pavilions, playgrounds, and more! Less than 5 minutes to Downtown Sugar Hill.
- Type:
- Townhouse
- Sq.Ft.:
- 1,814
- Status:
- Active
- Beds:
- 3
- Year built:
- 2024
- Baths:
- 3.00
- MLS#:
- 7478582
- Subdivision:
- Ellison Square
ADDITIONAL INFORMATION
Move in Ready February 2025! The Norwood II plan located in the Ellison Square community by Smith Douglas Homes. Whether you're winding down in the family room or hanging out at the kitchen island, our open concept floorplan allows you to engage with others without moving from room to room. This inviting end unit home features upgraded cabinetry throughout the home, Vinyl plank floors on the main level, granite countertops in the kitchen, and upgraded appliances. Covered back patio! Upstairs includes two secondary bedrooms, a loft, convenient laundry room and Owner's suite. The Owner's bath is inviting with a beautiful tiled shower and separate tub as well as a double vanity. Both stories have 9ft ceiling heights. Location, Location, Location! Lawn maintenance is included in your HOA allowing you more time to enjoy all that Sugar Hill has to offer! Photos representative of plan not of actual home being built. Seller incentives with use of preferred lender.
- Type:
- Townhouse
- Sq.Ft.:
- 1,920
- Status:
- Active
- Beds:
- 3
- Year built:
- 2024
- Baths:
- 3.00
- MLS#:
- 10403991
- Subdivision:
- Ellison Square
ADDITIONAL INFORMATION
Move in Ready February 2025! The Ellison II floorplan located in Smith Douglas Homes exciting and brand new Ellison Square community. Now Selling!! Location, Location, Location! Enjoy plenty of space in our popular Ellison II townhome. This townhome features upgraded cabinets, a gas range, granite countertops in the kitchen and a large center island with pendant lighting that can easily accommodate four people. The kitchen overlooks the family room. Access the rear patio from the family room for outdoor entertaining. The first floor has upgraded Vinyl Plank flooring offering a seamless flow from room to room. Enjoy the covered patio for outdoor entertaining. The second story Primary suite has a retreat style bathroom that boasts a large tiled shower and double vanity. Owner's suite, laundry room and two secondary bedroom are upstairs. Both stories have 9ft ceiling heights. Lawn maintenance is included in your HOA! Photos representative of plan not of actual home being built. Seller incentive with use of preferred lender.
- Type:
- Single Family
- Sq.Ft.:
- 3,175
- Status:
- Active
- Beds:
- 4
- Lot size:
- 0.14 Acres
- Year built:
- 2017
- Baths:
- 4.00
- MLS#:
- 10403158
- Subdivision:
- Arbor Green
ADDITIONAL INFORMATION
Welcome to your dream home! Take a virtual tour to see all the fantastic features firsthand. This energy-efficient home offers everything a family could need: On the main floor, a spacious open-concept living area is perfect for cooking, entertaining, and spending quality time. As you enter, youCOll find a versatile roomCoideal as a dining space, office, or playroom. Upstairs, the primary suite is designed with relaxation in mind, featuring dual sinks in the ensuite bathroom and a spacious walk-in closet. Plus, there are three additional well-sized bedrooms and a loft space that could be transformed into a game room, home theater, office, or study zone. The partially finished basement offers even more possibilities, with a man cave, a full bathroom, and a workshop area. Need more space? Just add a closet, and itCOs ready to become a fifth bedroom! Outside, the fenced backyard is perfect for outdoor fun, with tiered landscaping, a cozy patio, and a fire pit area thatCOs ideal for gathering with friends and family. This home is ready to be enjoyedCoask us about the exciting new tax incentives for living in Sugar Hill!
- Type:
- Single Family
- Sq.Ft.:
- 1,056
- Status:
- Active
- Beds:
- 2
- Lot size:
- 0.34 Acres
- Year built:
- 1925
- Baths:
- 1.00
- MLS#:
- 10402121
- Subdivision:
- None
ADDITIONAL INFORMATION
Remodeled ranch home in the City of Sugar Hill. It is cute as a button. Two nice size bedrooms and full bath. The home has a back deck large enough for a grill and bistro table. Covered front porch perfect for a swing and some rocking chairs. Family room and formal dining room. Large laundry room and a large full bath. Lots of cabinet space and a large double pantry cabinet with shelving. LVP flooring on the first floor. Appliances (stove and dishwasher) are less than two years old. No maint exterior. There is attic storage in addition to a storage in addition to a storage room on the main floor. There is also a storage building out back on the property. Insulation is new in the home. HVAC was installed in 2020. New ceiling fans installed. Aqua guard installed sump pump, vapor barrier and a french drain w/ warranty in 2023 in the crawlspace. Crawlspace has a rock like foundation on the font and sides. The back is black. Nice wooded lot in a nice quiet area. Home does have handicamp ramp and a handicap bath rail.
- Type:
- Single Family
- Sq.Ft.:
- 1,907
- Status:
- Active
- Beds:
- 4
- Lot size:
- 0.49 Acres
- Year built:
- 1976
- Baths:
- 2.00
- MLS#:
- 10401130
- Subdivision:
- Frontier Forest
ADDITIONAL INFORMATION
Welcome to Sugar Hill, GA, where you'll find this beautifully redesigned and fully renovated ranch home. Located just four miles from the Mall of Georgia and two miles from The Bowl at Sugar Hill, which offers entertainment venues, restaurants, retail shops, and public spaces, this home provides both convenience and charm. Its prime location near I-85, I-985, and Highway 400 ensures easy commuting to nearby cities and employment centers. This four-bedroom, two-bath home has been completely renovated from top to bottom. Upgrades include new water heaters, appliances, AC ducts, roof, gutters, updated electrical system, new lighting, plumbing, soft close custom cabinets, and fresh paint inside and out. The bathrooms have been fully remodeled, and new hardwood floors have been installed throughout. Additionally, the property features a 28' x 22' garage with a 11' door, separate driveway, 240-volt power supply, full insulation, a half bath, floor drain, and an attached covered shelter, offering incredible versatility for your needs.
- Type:
- Single Family
- Sq.Ft.:
- n/a
- Status:
- Active
- Beds:
- 3
- Lot size:
- 0.31 Acres
- Year built:
- 1998
- Baths:
- 2.00
- MLS#:
- 10400787
- Subdivision:
- Saddle Tree
ADDITIONAL INFORMATION
Wow! This is the home you have been looking for! This home is special in many ways, an exquisite blend of modern luxury and comfortable living! As you walk into the home, you enter into the grand foyer overlooking the open concept double living room. On its own wing of the home is the oversized master bedroom with beaming high ceilings and lots of space that matches the living room and kitchen. Each of the side bedrooms on the other side of the home are generously sized and have plenty of closet and storage space. The open floor concept creates a very inviting and perfect space for guests and entertainment! Easy access to I-85 HWY, the Mall of Georgia, and the brand-new Gwinnett Exchange means you're just minutes away from dining, shopping, and entertainment. Plus, a quick 30-minute drive brings you to the heart of Atlanta. This home is a must-see and will not stay on the market for long. Schedule your private tour today and take the first step toward making this exceptional property your own.
- Type:
- Single Family
- Sq.Ft.:
- 1,528
- Status:
- Active
- Beds:
- 3
- Lot size:
- 0.23 Acres
- Year built:
- 1990
- Baths:
- 2.00
- MLS#:
- 7475567
- Subdivision:
- Princeton Oaks
ADDITIONAL INFORMATION
This beautifully updated 3-bedroom, 2-bath ranch sits on a massive unfinished basement. Step into the stunning kitchen, featuring stainless steel appliances, white shaker cabinets, granite countertops, two pantries, and a charming bay window perfect for your breakfast table. Just beyond the kitchen, you'll find the spacious primary bedroom with a walk-in closet, newer carpet, and updated lighting. The primary bath offers a luxurious feel with marble-like LVT flooring, a Calcutta quartz vanity, soaking tub, and a peaceful view of the wooded backyard. At the heart of the home is the cozy den, boasting a vaulted ceiling, a limewashed brick fireplace, rich LVP flooring, and modern farmhouse lighting in brushed nickel. The open-concept dining room flows seamlessly from the den, creating an airy and connected living space. The two secondary bedrooms also feature new carpet and stylish farmhouse ceiling fans. The expansive walkout basement, filled with natural light, includes a workshop with a boat door, a large main area, and plenty of storage with built-in shelves. Additional highlights include gutter guards and a new HVAC system installed in 2022. Situated in a fantastic location with friendly neighbors, this home is part of a swim/tennis community with low HOA fees. Don't miss the opportunity to make this home yours!
- Type:
- Single Family
- Sq.Ft.:
- 2,874
- Status:
- Active
- Beds:
- 4
- Lot size:
- 0.24 Acres
- Year built:
- 1995
- Baths:
- 3.00
- MLS#:
- 10400343
- Subdivision:
- Sugar Crossing
ADDITIONAL INFORMATION
**SELLER IS OFFERING $2,000 CREDIT AT CLOSING THAT CAN BE USED TOWARDS CLOSING COST**. This spacious, one owner 4-bedrooms, 3-baths split-level in a great location and neighborhood. Perfectly blending comfort and convenience. The lower-level boasts an additional bedroom, a full bath and a cozy den. Two car garage providing ample of storage. The home offers easy access to shopping, dining, and entertainment. You are just minutes from downtown Sugar Hill, Buford, the Mall of Georgia, and an Award-winning Lanier High School District. Don't miss this opportunity--Schedule your visit today!
- Type:
- Single Family
- Sq.Ft.:
- n/a
- Status:
- Active
- Beds:
- 5
- Lot size:
- 0.48 Acres
- Year built:
- 2001
- Baths:
- 4.00
- MLS#:
- 10399990
- Subdivision:
- Wild Timber
ADDITIONAL INFORMATION
Welcome to this stunning home in the highly sought-after Wild Timber neighborhood, nestled in a quiet cul-de-sac with a large, private backyard. Step inside the grand two-story foyer, where the gleaming Australian Cyprus hardwood floors complement the neutral color palette throughout. Expansive windows flood every room with natural light, creating a warm and cozy atmosphere. The open-concept family room is perfect for entertaining and flows seamlessly into the chef's dream kitchen complete with a 10 foot granite island, upgraded high end Bosch and Thermador appliances, a breakfast nook, and plenty of cabinet space. The extra-large deck offers ample space for your desired entertainment area, providing an incredible opportunity to create a seamless indoor/outdoor living experience if you choose. Conveniently located on the main level is a private bedroom, ideal for guests, tucked away from the main living areas. Upstairs, you'll find generously sized bedrooms, each offering ample closet space. The master suite boasts a comfortable sitting/work area, along with an updated, luxurious master bath. The daylight terrace level provides additional living space, with an open layout, a flex room for your preferred use, a full bathroom, and a kitchen area-perfect for private guest quarters or extended family living. This amazing home is equipped with hardwired Wi-Fi, making it easy to subscribe to fiber optic internet, making working from home ideal on all 3 levels. The expansive backyard offers plenty of space and is pool-ready, with wooded and protected conservation land behind the home for extra privacy. With access to the Chattahoochee River, scenic walking trails, a gorgeous lake, top-rated schools, and amenities like a swim team, tennis courts, and more, this home has everything you need to enjoy the perfect lifestyle. Welcome home!
Price and Tax History when not sourced from FMLS are provided by public records. Mortgage Rates provided by Greenlight Mortgage. School information provided by GreatSchools.org. Drive Times provided by INRIX. Walk Scores provided by Walk Score®. Area Statistics provided by Sperling’s Best Places.
For technical issues regarding this website and/or listing search engine, please contact Xome Tech Support at 844-400-9663 or email us at [email protected].
License # 367751 Xome Inc. License # 65656
[email protected] 844-400-XOME (9663)
750 Highway 121 Bypass, Ste 100, Lewisville, TX 75067
Information is deemed reliable but is not guaranteed.

The data relating to real estate for sale on this web site comes in part from the Broker Reciprocity Program of Georgia MLS. Real estate listings held by brokerage firms other than this broker are marked with the Broker Reciprocity logo and detailed information about them includes the name of the listing brokers. The broker providing this data believes it to be correct but advises interested parties to confirm them before relying on them in a purchase decision. Copyright 2024 Georgia MLS. All rights reserved.
Sugar Hill Real Estate
The median home value in Sugar Hill, GA is $419,750. This is higher than the county median home value of $368,000. The national median home value is $338,100. The average price of homes sold in Sugar Hill, GA is $419,750. Approximately 78.54% of Sugar Hill homes are owned, compared to 19.19% rented, while 2.27% are vacant. Sugar Hill real estate listings include condos, townhomes, and single family homes for sale. Commercial properties are also available. If you see a property you’re interested in, contact a Sugar Hill real estate agent to arrange a tour today!
Sugar Hill, Georgia has a population of 24,599. Sugar Hill is more family-centric than the surrounding county with 40.75% of the households containing married families with children. The county average for households married with children is 38.62%.
The median household income in Sugar Hill, Georgia is $89,583. The median household income for the surrounding county is $75,853 compared to the national median of $69,021. The median age of people living in Sugar Hill is 37.1 years.
Sugar Hill Weather
The average high temperature in July is 87.2 degrees, with an average low temperature in January of 29.4 degrees. The average rainfall is approximately 53.5 inches per year, with 1.6 inches of snow per year.
