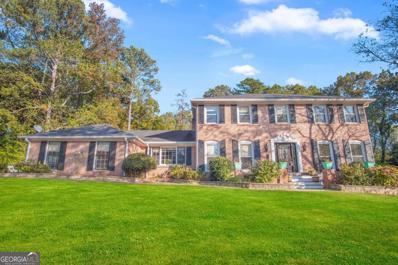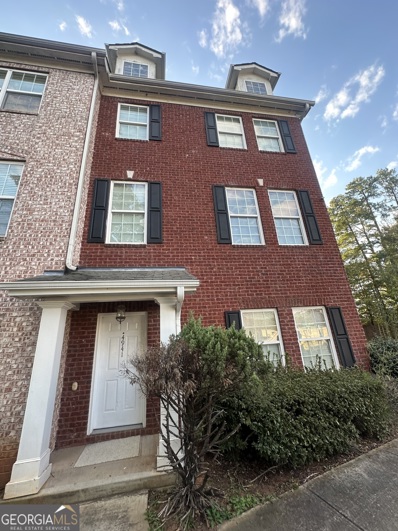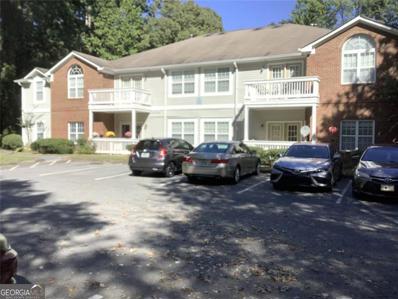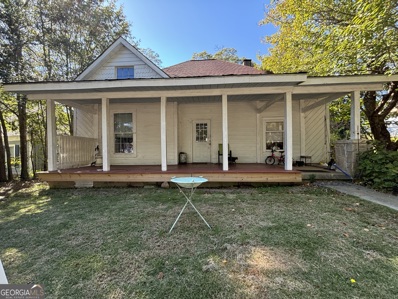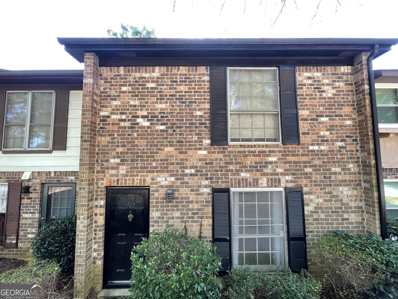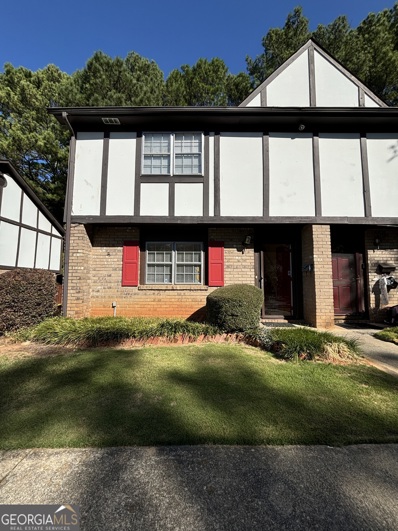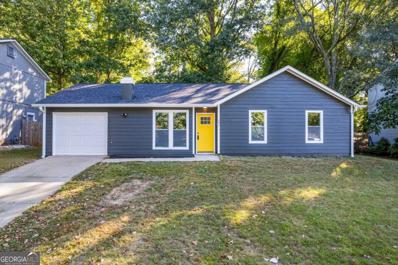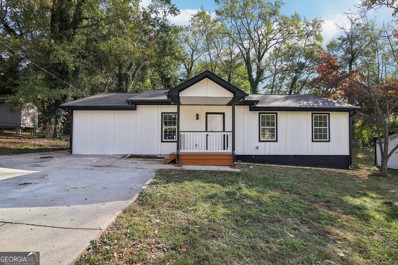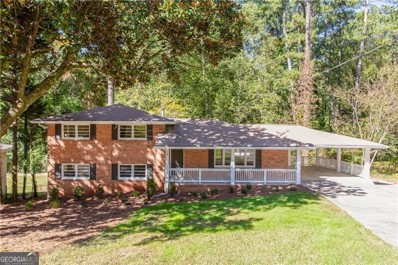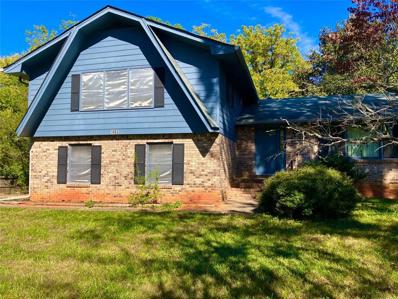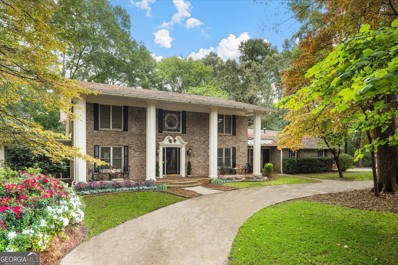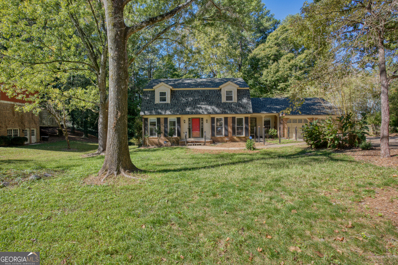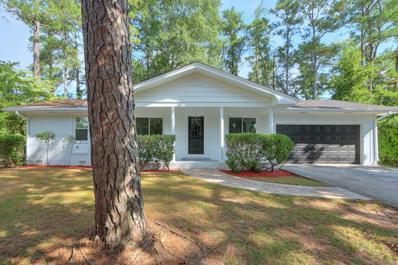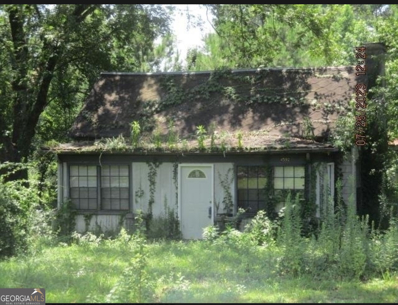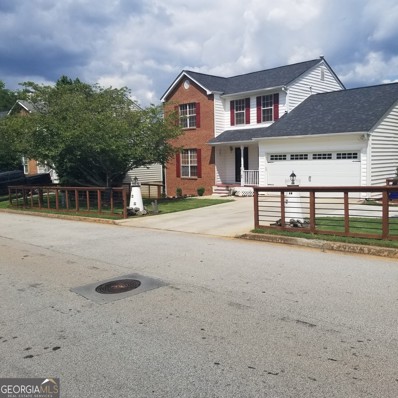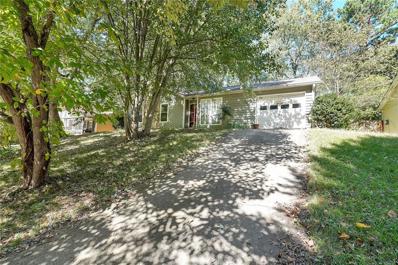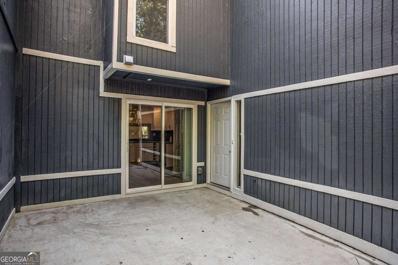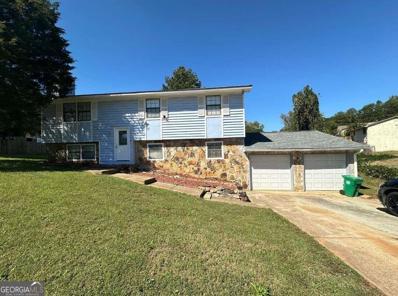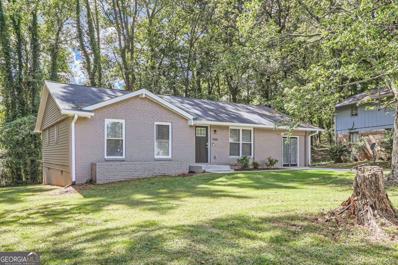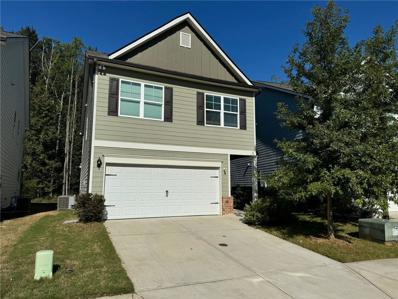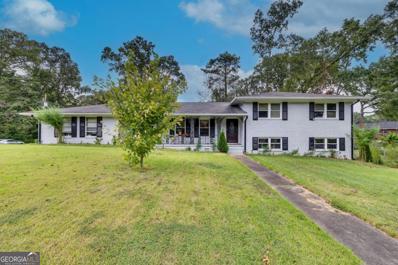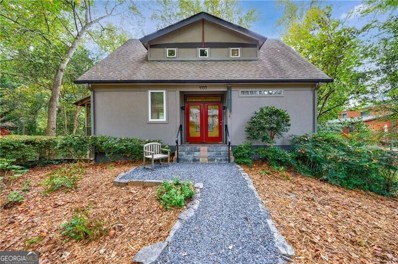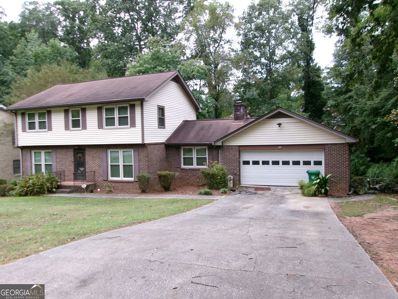Stone Mountain GA Homes for Sale
- Type:
- Single Family
- Sq.Ft.:
- 2,741
- Status:
- Active
- Beds:
- 4
- Lot size:
- 0.57 Acres
- Year built:
- 1974
- Baths:
- 3.00
- MLS#:
- 10403990
- Subdivision:
- Carlisle
ADDITIONAL INFORMATION
Welcome to 4236 Kings Troop Road, an impeccably upgraded 4-bedroom, 3-bathroom home with 2,741 square feet of living space in beautiful community of Carlisle, Stone Mountain! This spacious two-story home offers an ideal layout, featuring formal living and dining rooms, a cozy breakfast room, and a family room with a vaulted, beamed ceiling and fireplace. The main level includes a bedroom and full bath, along with a laundry room for added convenience. The HOA is optional, giving you the flexibility to enjoy community benefits on your terms. The large primary suite is a true retreat with separate His-and-Hers bathrooms and closets, a sitting room, and an additional fireplace. Recent updates make this home both move-in ready and energy efficient, with a new HVAC in 2024, a roof replaced in 2015, and a water heater in 2019. Durable hardwood flooring is installed throughout, and both the primary and guest bathrooms have been beautifully remodeled. Enjoy outdoor living with new front and back porches crafted from Trex material, a level backyard, a private patio, fresh landscaping with fruit trees, and a shed for extra storage. Other updates include a whole-house carbon filter system, cement siding, freshly painted interiors and exteriors, a kitchen exhaust fan, and a new refrigerator. This home is ideal for everyday living and entertaining, with ample space and thoughtful updates throughout. DonCOt miss the chance to explore this remarkable property!
- Type:
- Townhouse
- Sq.Ft.:
- n/a
- Status:
- Active
- Beds:
- 4
- Lot size:
- 0.05 Acres
- Year built:
- 2006
- Baths:
- 4.00
- MLS#:
- 10403309
- Subdivision:
- Subdivision Mountain View Village
ADDITIONAL INFORMATION
Location,Location and Location This is a must see, stunning townhome in Stone Mountain Village subdivision! Better than new! home move-in ready. The entire home has been freshly painted and recarpeted. The hardwood floors have also been freshly polished. In the kitchen you will find granite counters top, stainless steel appliances. In the family room, the fireplace has been updated with new tiles for a modern and fresh look. All the bathrooms have new vanities, flooring, and light fixtures. The deck is also most brand new. You will find ample parking in an extended driveway and Two car garage on a a beautiful corner lot,very convenient from Memorial Drive,I285,I20,RT78 &RT10,and not far from ATLANTA Down Town & Airport
- Type:
- Condo
- Sq.Ft.:
- 1,177
- Status:
- Active
- Beds:
- 2
- Lot size:
- 0.03 Acres
- Year built:
- 2003
- Baths:
- 2.00
- MLS#:
- 10402719
- Subdivision:
- ORCHARD PARK PHASE 2
ADDITIONAL INFORMATION
Check out this cozy condo with a roommate floorplan featuring two bedrooms, each with a full bath. The open floorplan allows you to prepare delicate meals while engaging your family and/or friends. Enjoy a cup of your morning coffee or evening beverage while sitting on the tree lined balcony. Orchard Park community is situated in an area convenient to shopping, restaurants and easy access to Hwy 285 and Hwy 78.
- Type:
- Single Family
- Sq.Ft.:
- n/a
- Status:
- Active
- Beds:
- 3
- Lot size:
- 0.15 Acres
- Year built:
- 1960
- Baths:
- 2.00
- MLS#:
- 10403265
- Subdivision:
- Stone Mountain Village
ADDITIONAL INFORMATION
A great investment in the heart of Stone Mountain Village. Enjoy all the amenities of Stone Mountain Village and Stone Mountain Park all within walking distance. This is an investor property and sold in "as is condition". It is tenant-occupied and the Seller will notify tenants once the subject property goes under contract. Nice size rooms; one bedroom does have a shower stall and sink; there is a private bath for the other bedrooms; spacious kitchen with a view of the backyard. Enjoy the front porch for those morning and afternoon relaxation times. The tenant has to be notified of the showing time
- Type:
- Townhouse
- Sq.Ft.:
- 1,216
- Status:
- Active
- Beds:
- 2
- Year built:
- 1972
- Baths:
- 2.00
- MLS#:
- 10401863
- Subdivision:
- Garden Walk
ADDITIONAL INFORMATION
This recently renovated two-bedroom townhouse is the perfect blend of charm and modern convenience. The open first-floor layout welcomes you into a spacious great room, providing endless possibilities for creating your ideal living space-whether for relaxation, entertainment, or dining. The updated kitchen, complete with a breakfast bar, offers plenty of natural light and a soft, neutral color scheme that enhances its airy feel. Upstairs, both bedrooms are generously sized with ample closet space, and the freshly painted neutral tones make it easy to customize each room to your liking. The bathroom includes a bathtub/shower combo and abundant storage for all your needs. This townhouse also features access to a newly renovated community pool and is located near public transportation, shopping, restaurants, major highways, and parks, including the iconic Stone Mountain Park. Don't miss the opportunity to make this versatile space your next home!
- Type:
- Condo
- Sq.Ft.:
- n/a
- Status:
- Active
- Beds:
- 2
- Lot size:
- 0.02 Acres
- Year built:
- 1972
- Baths:
- 2.00
- MLS#:
- 10402872
- Subdivision:
- Wilshire Condo
ADDITIONAL INFORMATION
This lovely well-maintained Brick, end unit in highly desirable Stone Mountain is great for anybody looking to purchase as first-time home buyer or investment Property. Bright open living room, kitchen with sliding glass doors to private porch. Roommate floorplan with large bedrooms upstairs. Hardwood and tile throughout. Established community near public transportation and schools. Enjoy downtown Tucker nightlife with several restaurants or hop over to Stone Mountain Park for the day. Perfect area for young families.
- Type:
- Single Family
- Sq.Ft.:
- n/a
- Status:
- Active
- Beds:
- 3
- Lot size:
- 0.15 Acres
- Year built:
- 1979
- Baths:
- 2.00
- MLS#:
- 10401459
- Subdivision:
- Hairston Crossing
ADDITIONAL INFORMATION
**This house may qualify for a $10,000 grant to go towards the purchase of this home. ** This house may also qualifies for a interest rate by down paid for by preferred lender**Welcome to this beautifully remodeled ranch home with three spacious bedrooms offering ample closet space. The two well-appointed bathrooms boast stylish finishes and functional layouts, ensuring convenience for the entire household. As you step inside youCOre immediately greeted by stunning brand new floors that seamlessly enhance the open-concept layout. The spacious kitchen boasts ample counter space and a striking oversized island, perfect for meal prep or casual gatherings. Custom cabinets in a crisp white finish provide generous storage, while the farmhouse-style sink adds a charming touch. You'll appreciate the brand new flooring that complements the fresh paint and modern light fixtures, giving each room a bright atmosphere plus the brand new electrical and plumbing systems, and fairly new HVAC - you name it all. Nestled in the wonderful town of Stone Mountain, this property is located in a quiet neighborhood, providing a tranquil escape while still being conveniently close to major retail shopping and easy highway access. Whether youCOre looking to explore the local amenities or simply enjoy the beauty of your private backyard, this home is ideally situated for both comfort and convenience - brand new house without the brand new price tag. More photos will be uploaded soon.
- Type:
- Single Family
- Sq.Ft.:
- 1,500
- Status:
- Active
- Beds:
- 4
- Lot size:
- 0.3 Acres
- Year built:
- 2024
- Baths:
- 3.00
- MLS#:
- 10401230
- Subdivision:
- Big Valley
ADDITIONAL INFORMATION
Welcome to 1766 Big Valley Lane a beautiful newly-constructed 4 bed, 3 full bath ranch home that combines modern elegance, unparalleled comfort and class. Here's your chance to own your dream home. New construction right in the heart of historic Stone Mountain. Enjoy a open-concept design with high-end fixtures perfect for entertaining or family gatherings. Gleaming hardwoods throughout. Spacious kitchen equipped with ample counter space, stylist cabinetry and a stainless steel appliance pkg. This impressive home features a luxurious primary bedroom suite on the main with an ensuite bathroom just right for a spalike experience. The three additional bedrooms and full baths provide plenty of space for family, guests or a home office. Enjoy the back deck and beautifully landscaped yard just right for barbecues, outdoor activities or simply enjoying the sunshine. Located in a family-friendly Stone Mountain neighborhood, close to schools, parks & shopping and local amenities. Don't miss out on the opportunity to call this beautiful yours today. Must Close with Lueder, Larkin & Hunter-Tucker office
- Type:
- Single Family
- Sq.Ft.:
- 2,104
- Status:
- Active
- Beds:
- 4
- Lot size:
- 0.5 Acres
- Year built:
- 1964
- Baths:
- 3.00
- MLS#:
- 10401169
- Subdivision:
- Dial Heights
ADDITIONAL INFORMATION
A dramatic renovation in Dial Heights! Come home to this spacious sparkling split level. This home features 4 Bedrooms 3 full tiled Baths, two living areas and if that isn't enough an unfinished half basement too! Step into this opened up floor plan. You'll be instantly drawn to the brand new Kitchen with large stone island, new stainless steel appliances (refrigerator too!), new cabinets, sink. There are gleaming hardwood floors throughout. Door in Dining Room leads to multi-level deck. Upstairs a Primary bedroom with brand new ensuite tiled Bath. Two secondary Bedrooms and brand new full tiled Hall Bath. Head downstairs for 4th Bedroom and brand new tiled Bathroom; a separate Laundry Room and a gracious sized Family Room w/ brick fireplace. Deck is off the Family room as well. The exterior entranced half Basement is open for your imagination....a workshop, a dark room, a storage room, a large space to play in! Good sized backyard. Parking for all with a 2 car carport and a parking pad. HVAC was installed 6/2024 and the roof is only 4 years young! All these renovations with a fabulous location just outside I-285. Come see this renovated four sided brick beauty and call it home today! Note: Elevation Certificate has been completed and a FEMA LOMA (Letter of Map Amendment) has been applied for. Elevation Certificate available in Documents.
- Type:
- Single Family
- Sq.Ft.:
- 1,998
- Status:
- Active
- Beds:
- 4
- Lot size:
- 0.4 Acres
- Year built:
- 1971
- Baths:
- 3.00
- MLS#:
- 7476209
- Subdivision:
- Granite Springs
ADDITIONAL INFORMATION
Put those bell bottoms on and boogie over to check out this fab retro pad! This property is perfect for investors, DIY enthusiasts, or those looking to create their dream home. With a little grit and imagination, you can revive its retro flair while incorporating all the modern conveniences. The main level includes a functional kitchen with vintage appliances and ample cabinet space, ready for a makeover. The main level also has more than enough living space with a separate living room and dining room. Downstairs you will find a spacious family room with a feature fireplace and a half bath. The upper level has four generous-sized bedrooms and two full bathrooms, both featuring classic tile work—great candidates for a stylish update. Outside is an expansive, private backyard with large covered patio area—ideal for outdoor gatherings or gardening. And remember when garages could truly fit two cars? This attached garage has plenty of space for cars and tools. This home is just minutes away from parks, schools, and local amenities. Enjoy easy access to major highways for commuting.
- Type:
- Single Family
- Sq.Ft.:
- 5,000
- Status:
- Active
- Beds:
- 6
- Lot size:
- 3.3 Acres
- Year built:
- 1978
- Baths:
- 5.00
- MLS#:
- 10400447
- Subdivision:
- None
ADDITIONAL INFORMATION
Welcome to this expansive 6-bedroom, 4.5-bathroom home nestled on a sprawling 3.3-acre lot, offering over 5,000 square feet of living space. Gated entrance reveals a hidden wooded drive, this property boasts both privacy and potential, perfect for those looking to create their dream home. Main level features in-law suite with private entrance, perfect for extended family or guests. Huge daylight basement is equipped with a full kitchen and bath, offering additional living space, office, or rental possibilities. Upstairs primary suite is joined by 3 additional bedrooms and a shared bath, plus the convenience of a second-floor laundry room. An additional laundry area is on the main level in the garage. In addition to two-car garage attached to the main home, property includes two outbuildings with extra garage space in the cottage. Recent updates include two new water heaters, ensuring modern comfort. Relax in the tranquil screened-in porch overlooking the peaceful surroundings. With excellent bones and priced to accommodate updates to your personal style, this estate is ready to be transformed into your dream home. Don't miss this rare opportunity to own a spacious, versatile property with endless potential! Minutes from downtown Avondale Estates, with the development of The Dale, Avondale is creating a vibrant restaurant and retail row that complements the 2-acre greenspace.
- Type:
- Single Family
- Sq.Ft.:
- 2,346
- Status:
- Active
- Beds:
- 4
- Lot size:
- 0.4 Acres
- Year built:
- 1970
- Baths:
- 3.00
- MLS#:
- 10400384
- Subdivision:
- Carlisle
ADDITIONAL INFORMATION
This is a traditional all brick home with 4BR/ 3 bath 2 story on an unfin basement. This home has a large BR on the main level with a sep formal living and sep dining rm. This home has 3 BR upstairs the primary with 2 secondary BR. There is an eat in kitchen with access to 2 huge rear decks and a big backyard. This is a beautiful and peaceful community with easy access to I-285 and metro Atlanta, the airport and downtown Atlanta.
- Type:
- Single Family
- Sq.Ft.:
- 1,772
- Status:
- Active
- Beds:
- 3
- Lot size:
- 0.4 Acres
- Year built:
- 1968
- Baths:
- 2.00
- MLS#:
- 7475044
- Subdivision:
- Hiawatha
ADDITIONAL INFORMATION
Excellent location close in to town. Beautifully renovated ranch home with new appliances and an open kitchen. New paint, new flooring, new updated bathrooms. Spacious floorplan with plenty of closet space. Hardwood flooring, updated lighting, granite countertops. Quiet street, wrap around driveway, and a cute screen porch. Lovely home
- Type:
- Single Family
- Sq.Ft.:
- n/a
- Status:
- Active
- Beds:
- 4
- Lot size:
- 0.6 Acres
- Year built:
- 1930
- Baths:
- 3.00
- MLS#:
- 10398665
- Subdivision:
- None
ADDITIONAL INFORMATION
This is a fantastic opportunity to use your creative mind and talent to re-design or finish what the Seller has started. The seller said the house is designed for a four-bedroom, three-bath homeCoyou can see the studs ready for drywall and renovation. His floor plan is attached. The house will need a roof, electrical, plumbing, etc- total renovation. Do not let the front of the house mislead you - you need to see the interior. The seller ran a new water line to the meter. Design your dream home on this .6-acre lot which is ideal for a kids' playground or an organic garden. The home is located in a quiet, well-established neighborhood. Minutes to historic Stone Mountain Village and enjoy the amenities of Stone Mountain Park which includes 2 golf courses, a lake, hiking trails, biking, restaurants, hotel, camping, etc. There is an abandoned house behind the subject property - the Seller has no knowledge of how to access that property. Property is being sold "as is". Please, no blind offers or assignments. Proof of funds and/or pre-qual must be attached to the offer.
- Type:
- Single Family
- Sq.Ft.:
- 1,746
- Status:
- Active
- Beds:
- 3
- Lot size:
- 0.2 Acres
- Year built:
- 1996
- Baths:
- 3.00
- MLS#:
- 10398143
- Subdivision:
- Crystal Lakes
ADDITIONAL INFORMATION
Investment Opportunity! This 3 bdrm, 2.5 bath single family home is upgraded and ideally situated just off 285 and minutes from Downtown Decatur and Stone Mountain Park. Enjoy consistent cash flow with a tenant in place paying $2,200/month and desiring to stay an additional 18+ mos. Tenant takes care of all utilities (except lawn maintenance). Home has been updated with new appliances, lighting, plumbing and roof (approx 5 yrs old). Huge yard with deck and patio for outdoor enjoyment. Don't miss this ideal, turnkey, income-generating investment opportunity. This property is perfect for long-term rental or short-term vacation rentals like Airbnb or Travel Nursing. No HOA.
- Type:
- Single Family
- Sq.Ft.:
- 1,200
- Status:
- Active
- Beds:
- 3
- Lot size:
- 0.2 Acres
- Year built:
- 1980
- Baths:
- 2.00
- MLS#:
- 7471939
- Subdivision:
- The Woods
ADDITIONAL INFORMATION
This nearly move-in ready split-level home in The Woods subdivision is conveniently located walking distance to the Indian Creek Marta Station. The living spaces include an inviting living room with a cozy stone fireplace, separate but open dining room that can seat your favorite people, and a spacious eat-in kitchen with lots of cabinet and counter space to store and chop everything you need to create yummy memories! Off the dining room is access to a nice, large backyard for grill’n and chill’n on the large patio and plenty of level grass for your two legged and four legged friends to play. Down the hall, there are 2 secondary bedrooms, a full bathroom and the primary suite with its own private full bathroom. A laundry closet, fenced yard and enclosed garage complete the footprint of this home. The sale of this Property is contingent upon an Order from the DeKalb, Fulton, Clayton, and/or Gwinnett County Probate Court granting a Petition for Leave to Sell it. Expect 1 – 3 months after an accepted offer for the property to close, depending on holidays and inventory in the judge’s pipeline.
- Type:
- Condo
- Sq.Ft.:
- 2,446
- Status:
- Active
- Beds:
- 5
- Lot size:
- 0.03 Acres
- Year built:
- 1974
- Baths:
- 3.00
- MLS#:
- 10398557
- Subdivision:
- Mariners Village
ADDITIONAL INFORMATION
Welcome to this beautifully updated three-level end-unit townhome, offering five spacious bedrooms with large closets, three full baths, and a fully finished terrace level. This home is designed with modern upgrades and an open layout, perfect for todayCOs hip lifestyle, offering a fantastic blend of living, working, and entertaining spaces. The eat-in kitchen boasts new stainless appliances, soft-close cabinetry, granite countertops, large pantry and a timeless subway tile backsplash. Luxury flooring and plush carpeting throughout the home create a fresh, contemporary feel. The main floor features a versatile, main bedroom suite with a fully renovated shared bathroom, ideal for multi-generational living. The upper floor features a split bedroom plan, offering both privacy and an updated adjoining bathroom for added convenience. The terrace level boasts a cozy fireside den, additional bedrooms, a remodeled full bathroom, and a versatile flex room perfect for an office, playroom, study, or guest suiteCooffering endless possibilities. Outdoor living shines with a private deck, new fencing in the front and rear backyard, and a welcoming entry patio ideal for relaxing, grilling, or entertaining. Located near Stone Mountain Park, dining, shopping, and schools, this home provides the perfect blend of modern living in a prime location close to everything Atlanta has to offer. Move-in ready and waiting for you to make it your own.
- Type:
- Single Family
- Sq.Ft.:
- n/a
- Status:
- Active
- Beds:
- 4
- Lot size:
- 0.3 Acres
- Year built:
- 1987
- Baths:
- 3.00
- MLS#:
- 10397191
- Subdivision:
- Crystal Lakes
ADDITIONAL INFORMATION
This beautifully updated home boasts four bedrooms and three full bathrooms, with fresh paint throughout. The roof was newly replaced in Oct, 2023, ensuring long-lasting peace of mind, and the water heater has just been replaced with new. The lower level features a spacious fourth bedroom and full bathroom, along with a versatile large room that can serve as a bonus space, exercise area, or home theater. Conveniently located just minutes from I-285, you'll enjoy easy access to a variety of shopping and activities. Plus, being close to Stone Mountain Park and a train station enhances your lifestyle options. A perfect blend of comfort and convenience!
- Type:
- Single Family
- Sq.Ft.:
- 1,549
- Status:
- Active
- Beds:
- 3
- Lot size:
- 0.2 Acres
- Year built:
- 1987
- Baths:
- 3.00
- MLS#:
- 7473619
- Subdivision:
- Peach Farm
ADDITIONAL INFORMATION
All that tract or parcel ofland lying and being in land lot 37 ofthe 18TH district ofDEKALB County, Georgia, being lot 15, PEACH FARM Subdivision, as per plat recorded at BOOK 82 PAGE 29, DEKALB COUNTY GA RECORDS which recorded plat is incorporated herein by this reference and made a part of this description. Property address is 459 ORCHARD DRIVE STONE MOUNTAIN GA 30344
- Type:
- Condo
- Sq.Ft.:
- 1,200
- Status:
- Active
- Beds:
- 2
- Lot size:
- 0.01 Acres
- Year built:
- 1971
- Baths:
- 2.00
- MLS#:
- 10396498
- Subdivision:
- Stone Mountain Twnhms West
ADDITIONAL INFORMATION
Located just minutes from Stone Mountain Park, this 2-bedroom townhome is a nature lover's dream! With new vinyl floors and a spacious layout, it's perfect for first-time buyers or investors looking for an Airbnb or PadSplit opportunity. Enjoy easy access to hiking, fishing, and outdoor activities, plus nearby restaurants, shopping, and public transit. This gem offers both convenience and potential-don't miss out!
- Type:
- Single Family
- Sq.Ft.:
- 1,547
- Status:
- Active
- Beds:
- 4
- Lot size:
- 0.4 Acres
- Year built:
- 1971
- Baths:
- 2.00
- MLS#:
- 10396127
- Subdivision:
- SOUTHWIND POD M
ADDITIONAL INFORMATION
Discover the perfect blend of comfort and style at 1555 Birch Ridge Way! This delightful 4-bedroom, 2-bathroom home is situated in a serene neighborhood, offering a warm and inviting atmosphere.The bright, open-concept layout features a spacious living area thatCOs perfect for gatherings. The modern kitchen boasts stainless steel appliances, generous cabinetry, and a large island, making it a chef's dream. Unwind in the expansive primary suite, which includes a en-suite bathroom and a walk-in closet. The private backyard is an ideal spot for entertaining or simply enjoying the outdoors.Conveniently located near parks, shopping, and dining, with easy access to major roadways, this home is a must-see! Schedule your private tour today and make this Stone Mountain gem your own!
- Type:
- Single Family
- Sq.Ft.:
- 1,876
- Status:
- Active
- Beds:
- 3
- Lot size:
- 0.08 Acres
- Year built:
- 2020
- Baths:
- 3.00
- MLS#:
- 7471420
- Subdivision:
- Enclave/Ashbrooke Ph 2
ADDITIONAL INFORMATION
Welcome to this meticulously maintained 3 bedroom, 2.5 bath single-family home nestled in a serene community, ideally located where Stone Mountain meets Tucker. Built in 2020, this modern residence features an inviting open floor plan, perfect for both entertaining and everyday living. Upon entry, you are greeted by a spacious living room flooded with natural light, creating a warm and inviting atmosphere. The sleek kitchen features contemporary appliances, ample cabinet space, a convenient breakfast bar, and a pantry that make meal preparation a delight. Adjacent to the kitchen is the dining area, offering a seamless transition for casual or formal gatherings. You are led from the family area to the private patio, where you can enjoy al fresco dining, relaxation, and recreation in the comfort of your own backyard oasis. Although the patio is not enclosed, it still offers tranquility and privacy. Upstairs, you will find the tranquil master suite complete with a luxurious en-suite bathroom and generous closet space. Two additional bedrooms, perfect for family or guests, share a full bathroom. A handy half-bath on the main level adds to the home's functionality and convenience. This home offers modern amenities and finishes throughout, including energy-efficient features and contemporary fixtures. With its prime location, you'll enjoy easy access to shopping, dining, and parks, providing the perfect blend of suburban tranquility and urban convenience. Don't miss your chance to make this stylish and comfortable home your own retreat in an attractive community. Schedule your showing today! This is a As Is sale.
- Type:
- Single Family
- Sq.Ft.:
- 2,984
- Status:
- Active
- Beds:
- 4
- Lot size:
- 0.4 Acres
- Year built:
- 1964
- Baths:
- 3.00
- MLS#:
- 10394894
- Subdivision:
- Abingdon
ADDITIONAL INFORMATION
Well come to the stunning 4 beds and 3 full both room split level home in Abingdon neighborhood. Step inside and you'll be greeted by a warm, welcoming foyer that sets the tone for the home's impeccably designed interior. The generously proportioned rooms, including a formal living room, dining room, and family room, offer ample space for entertaining and relaxing. The marble kitchen counter top is a true chef's delight, featuring high-end appliances, ample counter space, and a charming breakfast area. When you step down there you find the full bath, bar, 1 bed room and large space for party. Well maintain home has very beautiful back yard vegetable garden where you can grow varieties of fruits and vegetables, Beautiful sun room well come you to have good rest during your off time. home is well maintain and sell As Is.
$695,000
4599 Park Drive Pine Lake, GA 30083
- Type:
- Single Family
- Sq.Ft.:
- n/a
- Status:
- Active
- Beds:
- 4
- Lot size:
- 0.18 Acres
- Year built:
- 2003
- Baths:
- 3.00
- MLS#:
- 10394468
- Subdivision:
- Pine Lake
ADDITIONAL INFORMATION
A rare opportunity to live directly on the lake in Pine Lake, Atlanta's smallest city and a hidden gem that offers a true sense of community with a peaceful, mountain-like setting just outside the city. This home radiates curb appeal with a charming stone path leading to the covered front entry, featuring glass French doors. Inside, the open-concept floor plan immediately welcomes you, with a convenient mudroom off the entrance for extra functionality. The bright and spacious kitchen, complete with a center island and breakfast bar, flows seamlessly into the built-in dining area and the airy family room. The family room is bathed in natural light from a wall of windows that frame a stunning green backdrop and offer serene views of the lake and backyard. A built-in window seat with drawers below provides a perfect spot to relax with a book or simply take in the scenic views. The family room also features a fireplace with a stone tile hearth and a natural wood mantel, adding warmth and character to the space. Just off the main level, a large screened porch with tile flooring, a ceiling fan, and ample room to relax or entertain makes dining al fresco a breeze. Upstairs, the primary suite is a tranquil retreat with vaulted ceilings, a generous walk-in closet, a private balcony, and breathtaking lake views. The spa-inspired bathroom includes a dual vanity, Japanese soaking tub, and shower for ultimate relaxation. The finished terrace level offers two full bedrooms and a full bathroom and opens to the backyard deck with built-in seating. This lakefront home not only connects directly to the neighborhood's scenic paths but also offers a private yard for peaceful outdoor living. This earth-friendly home offers near-zero maintenance exterior cladding, including all windows, siding, and trim, a high-efficiency heat pump, heat recovery ventilation system, whole house fan, high-efficiency insulation, furnace-rated fully vented gas fireplace, and windows in every room offer natural daylight over lighting systems. Additionally, there is a built-in Bose Acoustimass 5 speaker system to enjoy. Pine Lake is home to a tranquil 12-acre lake, outdoor activities galore, including an annual Lakefest, monthly music events and a monthly pancake breakfast, a playground, clubhouse, sandy beach, and endless walking trails, all while being conveniently located just minutes from major highways, MARTA, Atlanta, Decatur, CDC, Emory, and more.
- Type:
- Single Family
- Sq.Ft.:
- 3,325
- Status:
- Active
- Beds:
- 4
- Lot size:
- 0.3 Acres
- Year built:
- 1969
- Baths:
- 4.00
- MLS#:
- 10394020
- Subdivision:
- FOREST HEIGHTS
ADDITIONAL INFORMATION
Why are you waiting? Don't! Come see this spacious crafted 4-bedroom, 3-1/2-bathroom home with an unfinished basement, situated on an expansive 1/4-acre lot in a quiet community. This 2310 sq ft residence features a freshly painted interior, a two-car garage, and central air for year-round comfort. Inside, enjoy a large living and dining room with chair rails, a cozy family room with a fireplace and built-in bookshelves, and a bright eat-in kitchen area with a large bay window that fills the space with natural light. The main level offers a large bedroom with a shared full bath, perfect for guests. Upstairs master suite includes a private ensuite with a vanity area, and two additional large bedrooms with a shared bathroom. The unfinished basement, with outside access, offers endless possibilities-rental income, a man cave, or extra space for in-laws. Relax on the deck overlooking a peaceful, nature-filled backyard. Conveniently located proximity to Emory University, DeKalb College and DeKalb Tech and nearby highways 78, and interstate 285, shopping, and dining! Home is vacant. Supra Access

The data relating to real estate for sale on this web site comes in part from the Broker Reciprocity Program of Georgia MLS. Real estate listings held by brokerage firms other than this broker are marked with the Broker Reciprocity logo and detailed information about them includes the name of the listing brokers. The broker providing this data believes it to be correct but advises interested parties to confirm them before relying on them in a purchase decision. Copyright 2024 Georgia MLS. All rights reserved.
Price and Tax History when not sourced from FMLS are provided by public records. Mortgage Rates provided by Greenlight Mortgage. School information provided by GreatSchools.org. Drive Times provided by INRIX. Walk Scores provided by Walk Score®. Area Statistics provided by Sperling’s Best Places.
For technical issues regarding this website and/or listing search engine, please contact Xome Tech Support at 844-400-9663 or email us at [email protected].
License # 367751 Xome Inc. License # 65656
[email protected] 844-400-XOME (9663)
750 Highway 121 Bypass, Ste 100, Lewisville, TX 75067
Information is deemed reliable but is not guaranteed.
Stone Mountain Real Estate
The median home value in Stone Mountain, GA is $280,400. This is lower than the county median home value of $315,600. The national median home value is $338,100. The average price of homes sold in Stone Mountain, GA is $280,400. Approximately 42.52% of Stone Mountain homes are owned, compared to 45.44% rented, while 12.05% are vacant. Stone Mountain real estate listings include condos, townhomes, and single family homes for sale. Commercial properties are also available. If you see a property you’re interested in, contact a Stone Mountain real estate agent to arrange a tour today!
Stone Mountain, Georgia 30083 has a population of 6,622. Stone Mountain 30083 is less family-centric than the surrounding county with 22.32% of the households containing married families with children. The county average for households married with children is 28.34%.
The median household income in Stone Mountain, Georgia 30083 is $44,716. The median household income for the surrounding county is $69,423 compared to the national median of $69,021. The median age of people living in Stone Mountain 30083 is 34.6 years.
Stone Mountain Weather
The average high temperature in July is 89.3 degrees, with an average low temperature in January of 33.1 degrees. The average rainfall is approximately 52.6 inches per year, with 1.5 inches of snow per year.
