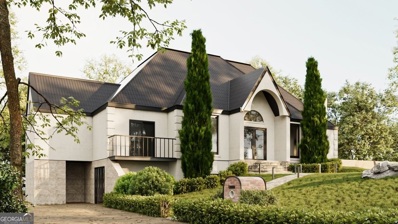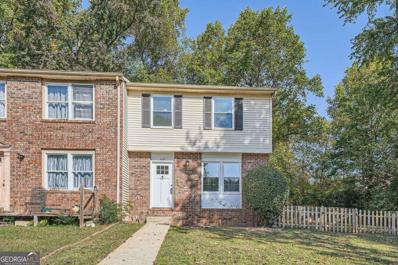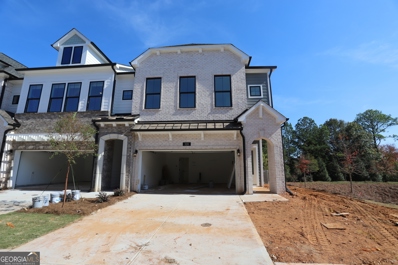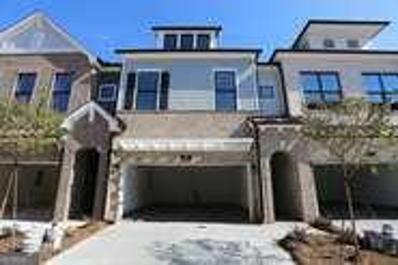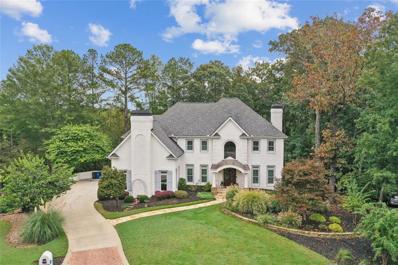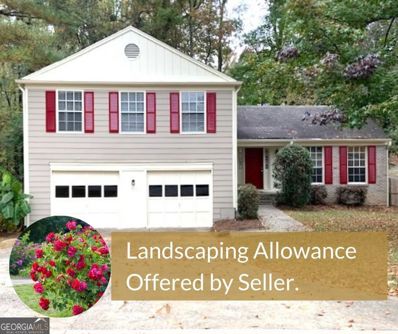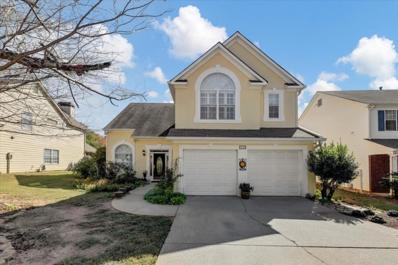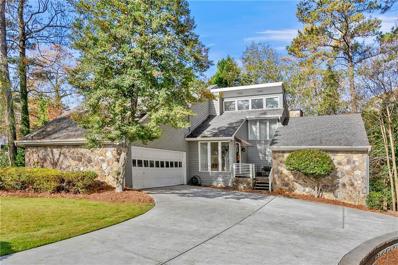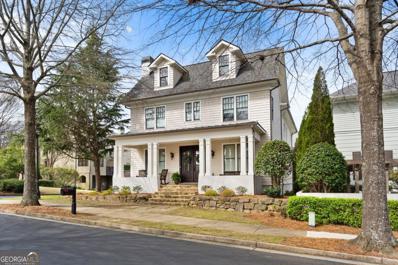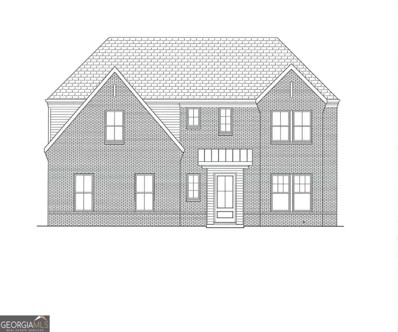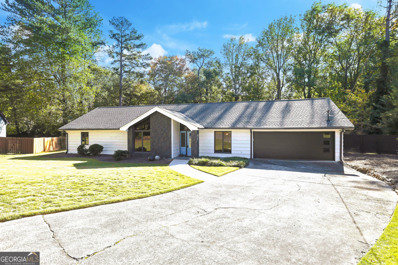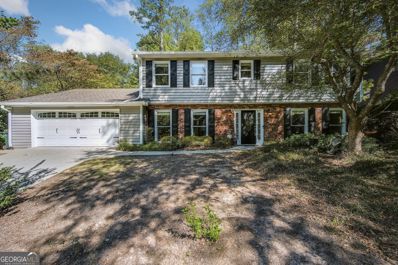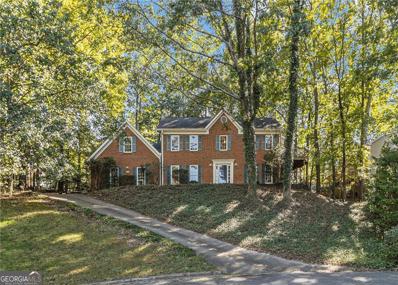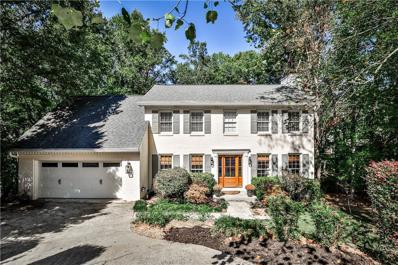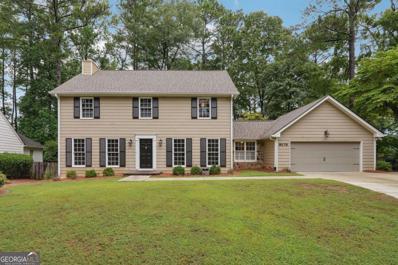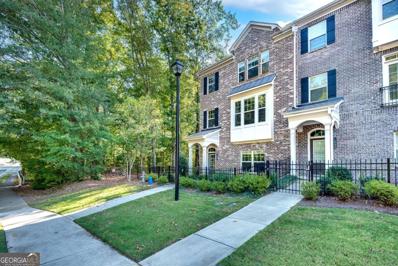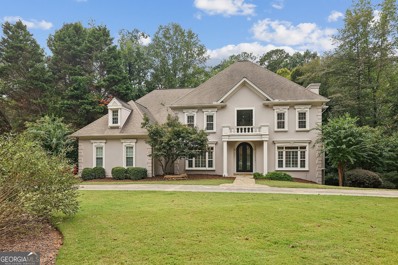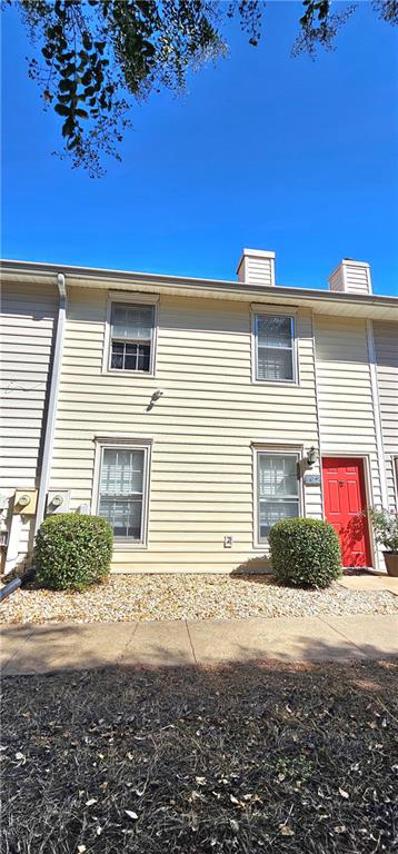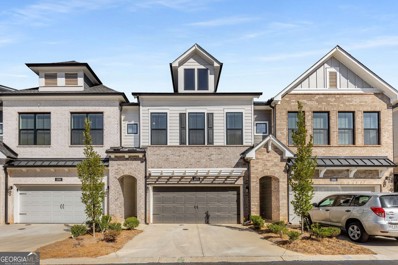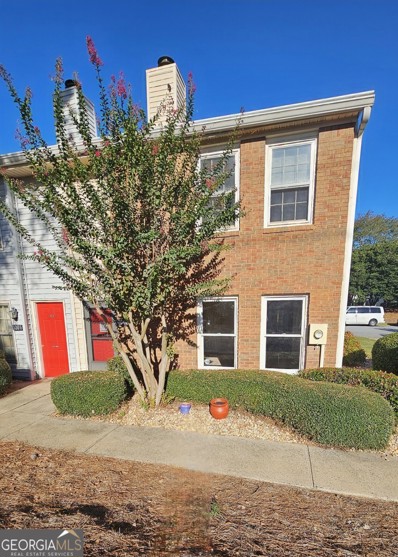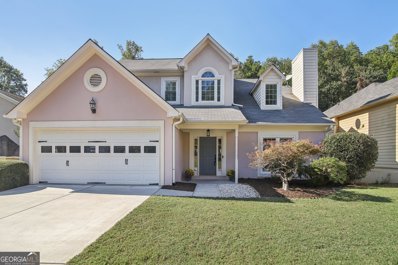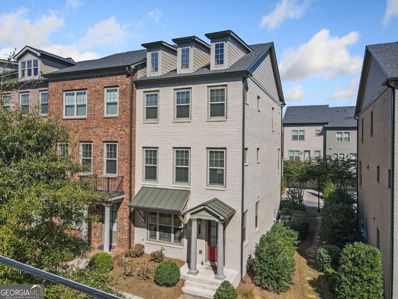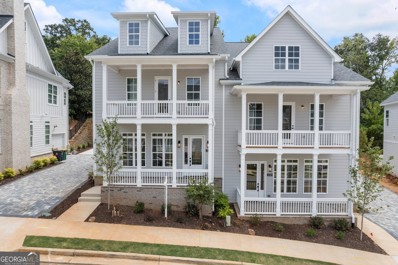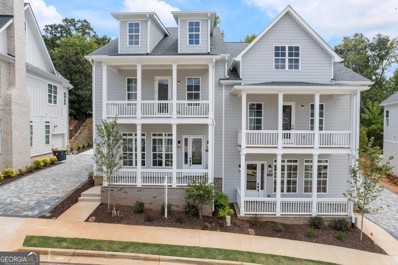Roswell GA Homes for Sale
- Type:
- Single Family
- Sq.Ft.:
- 4,344
- Status:
- Active
- Beds:
- 5
- Lot size:
- 0.51 Acres
- Year built:
- 1980
- Baths:
- 4.00
- MLS#:
- 10411487
- Subdivision:
- Horseshoe Bend
ADDITIONAL INFORMATION
Welcome home to lake living in sought after Horseshoe Bend Community. This charming property offers main level living at its best. This includes a main-level primary bedroom with walk out Juliet balcony overlooking peaceful Carriage Lake and large walk-in closet. Family room with fireplace, cathedral ceilings, and open beams. Separate full dining room, formal living room or office with French doors, and open kitchen. The temperature-controlled sunroom with lake views boasts lots of natural light and will quickly become your favorite spot for morning coffee. On the second floor you'll find three sizable bedrooms and one bathroom. The basement provides the next homeowner with many different options. The 5th bedroom can also be a great space for an office or gym. The large rec room is ready for your man cave or personal retreat that opens to a covered terrace patio, all with lake views. You will be amazed at all the storage space. The yard is professionally landscaped for easy maintenance and the lakeview deck is ready for your fall BBQ's! If golf or tennis are your games, don't miss the award-winning Horseshoe Bend Country Club and all it has to offer. This is truly a great opportunity to purchase one of the few lakeside homes in Horseshoe Bend.
$2,649,999
11260 Houze Road Roswell, GA 30076
- Type:
- Single Family
- Sq.Ft.:
- 8,001
- Status:
- Active
- Beds:
- 7
- Lot size:
- 1.42 Acres
- Year built:
- 1986
- Baths:
- 6.00
- MLS#:
- 10388576
- Subdivision:
- None
ADDITIONAL INFORMATION
Exquisite Home!! COMING SOON
- Type:
- Townhouse
- Sq.Ft.:
- 1,280
- Status:
- Active
- Beds:
- 3
- Lot size:
- 0.21 Acres
- Year built:
- 1990
- Baths:
- 3.00
- MLS#:
- 10406743
- Subdivision:
- Roswell Commons
ADDITIONAL INFORMATION
Step into this beautifully remodeled 3-bedroom, 2.5-bathroom townhome in the heart of Roswell, where modern upgrades meet timeless design. Every detail has been carefully considered, from the fresh paint throughout to the brand-new carpet that brings a cozy feel underfoot. The fully redesigned kitchen is a chefCOs delight, boasting elegant white cabinetry, sparkling stainless steel appliances, and an open view into the inviting family room, creating a perfect flow for entertaining or relaxed family gatherings. The family room serves as the heart of the home, featuring a warm, stone-surround fireplace and large glass sliding doors that invite you outside. Step onto the expansive deck, where youCOll enjoy peaceful moments in your private, flat backyardCothe largest lot in the neighborhood, providing rare seclusion and space that truly sets this property apart. An outdoor storage closet adds convenient functionality for keeping essentials close by yet out of sight. Upstairs, three spacious bedrooms await, including a primary suite that offers a peaceful retreat with its own private bath. Each bathroom has been fully upgraded with stylish fixtures and finishes that add a touch of luxury to your daily routine. Situated in a highly sought-after Roswell location, this townhome provides quick and easy access to major highways, a variety of restaurants, vibrant shopping centers, and top-rated schools. With **no rental restrictions**, this home also offers excellent investment potential, whether youCOre looking to make it your own or lease it out. With every inch thoughtfully renovated, this townhome is move-in ready and waiting for you to call it home. DonCOt miss out on this unique opportunity to own a slice of RoswellCOs finest living! Welcome home!
- Type:
- Townhouse
- Sq.Ft.:
- 2,665
- Status:
- Active
- Beds:
- 3
- Year built:
- 2024
- Baths:
- 4.00
- MLS#:
- 10405729
- Subdivision:
- Ashbury
ADDITIONAL INFORMATION
Our last opportunity for our highly sought after Canterfield plan now available at Ashbury Alpharetta. This award winning life design floorplan provides the flow and feel of a single family home with the convenience of townhome living. Perfectly positioned on an end unit corner lot with ultra sun exposure throughout the day. A fully fenced private 770 sf back yard make this home perfect for the family pooch, or relax under the covered rear porch and take in the picturesque greenery of the surroundings. The main level features 10 foot ceilings, gorgeous kitchen with stacked cabinets to the ceiling, generous quartz island with waterfall edge, gleaming wood floors and sun soaked living space. The second level Owner's Retreat is sure to please with private screened porch, freestanding tub, freestyle shower and gorgeous walk in closet space. The upper level game room is a show stopper with the ability to fit endless needs. This one must be seen to be appreciated. No agent onsite, please call for an appointment. $20,000 incentive!
- Type:
- Townhouse
- Sq.Ft.:
- 2,665
- Status:
- Active
- Beds:
- 3
- Year built:
- 2023
- Baths:
- 4.00
- MLS#:
- 10405726
- Subdivision:
- Ashbury
ADDITIONAL INFORMATION
Only two opportunities remain at award winning Ashbury Alpharetta! Timeless style and innovative craftsmanship combine in this remarkable three-story new home at Ashbury. Coming home is the best part of every day with the impressive 10 foot ceilings and elegant hardwood floors. The resident chef will love streamlined kitchen's functional and stylish upgrades, including gas cooktop with vented stainless hood and built in oven and microwave. The gran owner's retreat shares the second floor with two spare bedrooms and a full bathroom. The owner's bath offers spa like serenity with a luxurious shower & tub, double vanity and spacious walk in closet. Craft the media or game room of your dreams on the third level. Enjoy the private, 700 sf fully fenced back yard and covered patio located just off of the living room. This home is an absolute dream and must be viewed to be truly appreciated. CNo agent on site, please call for a tour. $20,000 incentive!
$1,195,000
485 THORNWYCK Trail Roswell, GA 30076
- Type:
- Single Family
- Sq.Ft.:
- 5,795
- Status:
- Active
- Beds:
- 6
- Lot size:
- 0.71 Acres
- Year built:
- 1989
- Baths:
- 5.00
- MLS#:
- 7479796
- Subdivision:
- Horseshoe Bend
ADDITIONAL INFORMATION
Discover the epitome of luxury living in this exquisite all-brick home nestled on a cul-de-sac lot in the prestigious Estates section of the highly coveted Horseshoe Bend community. This residence has been impeccably maintained and thoughtfully updated to meet the highest standards. Step into the main level, where you'll be greeted by soaring high ceilings and gleaming hardwood floors throughout. The gourmet kitchen is a chef's dream, featuring top-of-the-line appliances and seamlessly flowing into an expansive, newly constructed covered porch—perfect for entertaining or relaxing. Upstairs, the home offers a luxurious primary suite with a cozy sitting area complete with a fireplace, along with three additional bedrooms, each with direct access to a bathroom. The terrace level is a haven for additional living space, boasting two more bedrooms, a gym, a spacious entertainment area, and an extra full bath. Some notable upgrades include brand-new windows and a new roof, ensuring peace of mind and energy efficiency. Experience the best of community living in Horseshoe Bend, a premier North Atlanta neighborhood with over 1,200 homes. Within the community lies Horseshoe Bend Country Club (optional membership), which features an 18-hole championship golf course, three pools, 14 tennis courts, dedicated pickleball courts, and an array of other amenities. This home truly offers an unparalleled lifestyle—come see all that it has to offer!
$530,000
615 Barrington Way Roswell, GA 30076
- Type:
- Single Family
- Sq.Ft.:
- 2,000
- Status:
- Active
- Beds:
- 3
- Lot size:
- 0.32 Acres
- Year built:
- 1978
- Baths:
- 3.00
- MLS#:
- 10400791
- Subdivision:
- Barrington Farms
ADDITIONAL INFORMATION
OVERSIZED MASTER BEDROOM OVERSIZED FAMILY ROOM FANTASTIC LOCATION NEW APPLIANCES 2021 RETILED SHOWER 2021 NEW SIDING AND EXTERIOR PAINT 2023 NEW WINDOWS 2023 NEW WATER HEATER 2024 NEW INTERIOR PAINT 2024 NEW LVP FLOORS 2024 SOARING VAULTED CEILINGS NO RENT RESTRICTIONS ** What You'll See** As soon as you step inside, you'll be greeted by SOARING VAULTED CEILINGS that create an open and airy ambiance. The OVERSIZED MASTER BEDROOM is filled with NATURAL LIGHT from the DOUBLE-PANE INSULATED WINDOWS, while the NEW LVP FLOORS (2024) bring a sleek, modern look throughout. Fresh INTERIOR PAINT (2024) and NEW CARPET UPSTAIRS (2024) give the home a bright, clean feel. Outside, the LANDSCAPED LOT and freshly PAINTED DECK (2024) provide a serene backdrop for relaxation. ** What You'll Hear ** Enjoy the QUIET sounds of a PEACEFUL NEIGHBORHOOD, where friendly neighbors and the laughter of children at the nearby PLAYGROUND fill the air. Inside, the GAS FIREPLACE in the OVERSIZED FAMILY ROOM provides a soft crackle, perfect for cozy evenings. Whether it's the peaceful ambiance or the lively chatter of friends, this home is designed to fit your every mood. ** What You'll Feel ** As you move through the home, you'll feel the LUXURIOUS NEW LVP FLOORING underfoot, adding warmth and durability. The spaciousness of the OPEN LAYOUT and OVERSIZED ROOMS gives a feeling of freedom and comfort, perfect for relaxing or entertaining. The NEWLY REKEYED LOCKS (2024) and NEW WATER HEATER (2024) add an extra layer of security and peace of mind. The home feels clean and fresh as it is smoke-free and pet-free. ** What You'll Experience ** You'll experience the CONVENIENCE OF MODERN LIVING with NEW APPLIANCES (2021) and a RETILED SHOWER (2021), making daily life feel effortless. The home's FANTASTIC LOCATION provides quick access to GA 400, NORTH POINT MALL, and TOP-RATED SCHOOLS, offering the perfect blend of convenience and lifestyle. With over $30,000 IN UPDATES AND MAINTENANCE, this home is MOVE-IN READY for you to start your next chapter. The optional HOA and NO RENT RESTRICTIONS mean this home can be made truly yours OR turned into a perfect rental income opportunity! RECENT UPDATES: Sidewalk and porch recently pressure washed PLUS the whole house is being repainted!
- Type:
- Single Family
- Sq.Ft.:
- 2,324
- Status:
- Active
- Beds:
- 3
- Lot size:
- 0.15 Acres
- Year built:
- 1993
- Baths:
- 3.00
- MLS#:
- 7477709
- Subdivision:
- Crabapple Creek
ADDITIONAL INFORMATION
Sought After Crabapple Creek Swim / Tennis Community In Milton High School District! Location! Location! Location! Priced $50,000 Below The Comps! Enter Into The Soaring Foyer That Is Open To The Living Room And Dining Room! The Kitchen Has Granite Counter Tops And Newer Gas Range Open To The Breakfast Room! There Is An Opening Froom The Kitchen To The Fireside Great Room! Nice Screen Porch With Access To The Patio Both Are Very Private Offer Views Of Nature! The Upper Level Boast The Primary Suite With Spa Bath! In Addition There Is A Spacious Loft That Could Easily Be Enclosed For A 4th Bedroom! 2 Additional Bedrooms Share The Hall Bath! Did A Mention It's In The Milton High School District! This Is Your Opportunity To Get In Prime Location In Roswell And Come Put A Little Sweat Into The Property Renovating It To Your Liking! Seller Motivated For A Quick Sale!
- Type:
- Single Family
- Sq.Ft.:
- 3,443
- Status:
- Active
- Beds:
- 4
- Lot size:
- 0.53 Acres
- Year built:
- 1982
- Baths:
- 4.00
- MLS#:
- 7476295
- Subdivision:
- Willow Springs
ADDITIONAL INFORMATION
Welcome Home! You will love this unique 4 bedroom, 3.5 bath contemporary home in highly sought-after Country Club of Roswell - Willow Springs! This fabulous home on a large corner lot offers a spacious floor plan, updated finishes throughout, bonus loft space, guest bedrooms on main, and so much more! The main living level includes an open, vaulted family room with floor-to-ceiling stone fireplace, formal dining room, laundry, updated eat-in kitchen with stainless appliances, stone countertops, gas cooktop island, and adjacent breakfast area, two guest bedrooms, full Jack and Jill bathroom, half bath, and cozy screened porch overlooking the tree-lined backyard! Upstairs you’ll find a light-filled bonus loft space, perfect for reading or office nook, and the oversized primary suite with sitting area, walk-in closet, and enormous spa-like ensuite bath with zero-entry walk-in shower, coffee bar, double vanity and soaking tub! The finished walk-out daylight basement includes an additional family room, large guest bedroom, full bathroom, unfinished storage space, and custom Finnleo Sauna with spruce wood benches! This home offers plenty of opportunity for outdoor entertaining with a rustic flagstone patio, fire pit and water feature, main level deck and screened porch, lower level patios, and plenty of extra yard space for even more! Very active HOA, loads of family activities, concerts/movies at the park and activities for all ages! The Country Club of Roswell is located in the community and offers tons of fabulous amenities such as a pool, golf course, tennis courts, workout facilities, bar, wine club/dinners, full dining service, and much more!
- Type:
- Single Family
- Sq.Ft.:
- 3,984
- Status:
- Active
- Beds:
- 5
- Lot size:
- 0.15 Acres
- Year built:
- 2007
- Baths:
- 4.00
- MLS#:
- 10399680
- Subdivision:
- CENTENNIAL
ADDITIONAL INFORMATION
Located in one of Roswell's most beautiful neighborhoods, this Hedgewood-built home is picture-perfect Americana! Starting with the gorgeous double front porch that will become the most used room in the house to the spacious interiors fit for large gatherings. Beautifully refinished floors, an extensive trim package, and a well-appointed kitchen are just a few details you will notice upon entering the home. A large banquet-sized Dining Room with a fireplace is perfect for entertaining. the butler's pantry is accessible to both the dining and kitchen. The large kitchen features white cabinetry, granite, and stainless appliances. The huge island is the showpiece of the kitchen. A large walk-in pantry is perfect for the cook of the family. The breakfast area will accommodate large gatherings. The family room features coffered ceilings, built-in bookcases, and plenty of natural light. French doors lead out to a deck and fenced side yard. Also on the main level is a guest bedroom and full bath. Upstairs are 2 secondary bedrooms with a connected bath. The HUGE primary suite has a feature wall adorned with stained shiplap, a sitting area, and a private deck. Laundry is upstairs as well. The basement features a family room, bed, and bath. The garage is oversized with space for 2 cars plus a golf cart or workshop. A gated community is an enclave of custom-built homes, winding streets, park areas, and extensive landscaping. Lawn care is included in HOA! Minutes to downtown Roswell, Alpharetta, and Johns Creek. Don't let this rare opportunity go by!
- Type:
- Single Family
- Sq.Ft.:
- 2,553
- Status:
- Active
- Beds:
- 4
- Year built:
- 2024
- Baths:
- 4.00
- MLS#:
- 10400132
- Subdivision:
- Cottages At Horseshoe Bend
ADDITIONAL INFORMATION
Under Construction. Enjoy your brand new home in the established Horseshoe Bend Community of Roswell! Homesite 17 is ready for your personal touch. This semi custom-built home offers 4 bedrooms and 3 1/2 bathrooms. Step inside and be greeted by an open floor plan that seamlessly connects the living room and kitchen area. The kitchen features a Bertazzoni kitchen appliance package and quartz countertops. You will notice a high-end trim package and beautiful hardwood flooring throughout the entire home. There's an office/study/bedroom downstairs with an ensuite. Perfect for guests. The 2 bedrooms upstairs share a jack and jill bath. The laundry is conveniently located near the primary bedroom upstairs. The primary bedroom features beautiful trim work, retreat style bath with soaking tub and separate shower and a huge walk in closet. The exterior includes 4-sided brick with accents and a beautiful covered porch, and a 2-car garage with an electric hook-up. Enjoy the amenities of Horseshoe Bend, including 2 lakes, shaded walking trails, a park, and a meadow! Horseshoe Bend Country Club is within minutes. There are 37 area parks and biking trails all around. Built by local builder and award-winning - SPI Homes. HOA dues pay for ALL common area maintenance, common area utilities and yard maintenance for each home. Buyer incentive $10,000 can be used towards buyer closing costs, rate buy-down and/or prepaid fees with our preferred lender, Acopia Home Loans. Home is To Be Built.
- Type:
- Single Family
- Sq.Ft.:
- 2,200
- Status:
- Active
- Beds:
- 4
- Lot size:
- 0.62 Acres
- Year built:
- 1975
- Baths:
- 3.00
- MLS#:
- 10399178
- Subdivision:
- Greenway Country Club Estates
ADDITIONAL INFORMATION
This stunning, fully renovated ranch-style home in Greenway Country Club Estates is a MUST SEE! The home blends modern updates with cozy charm. New windows provide plenty of light into this gorgeous home. Key features include: Beamed ceilings and an open floor plan in the living and dining areas, creating a spacious and inviting atmosphere. The great room boasts a fireplace, offering a cozy space for family gatherings. Prefer the outdoors? Enjoy your oversized patio right off the great room. Four generously-sized bedrooms and 2.5 beautifully updated baths. Dual vanities in both full bathrooms, featuring tiled wet areas and floors. The primary bathroom has a frameless glass shower showing off the oversized tiled shower. Stunning! The Modern kitchen is a real chef's delight with soft close cabinets, plenty of storage with stainless steel appliances. Conveniently located near the living areas is a charming half bath. Outdoor amenities include a lovely paver patio with a gas-line grill, perfect for entertaining. A newly installed wood fence encompasses the large flat level backyard and adds privacy and charm to the property. Seller has had numerous trees that were unhealthy removed to create a blank canvas, ready for all your ideas. Spacious enough for a pool oasis. Situated on a .62-acre lot in a quiet cul-de-sac, offering plenty of outdoor space. Recent updates include a new insulated garage door, quiet garage opener, new fence and an upgraded mailbox. The primary suite is a highlight, featuring a gorgeous bath and a spacious walk-in closet. The 4th bedroom off the kitchen hallway makes the home flexible for use as a home office, craft room, or playroom. Ideally located within one mile of downtown Roswell, and close to parks and other local attractions. This home is perfect for those seeking modern comforts with proximity to all that Roswell has to offer!
- Type:
- Single Family
- Sq.Ft.:
- 2,716
- Status:
- Active
- Beds:
- 4
- Lot size:
- 0.26 Acres
- Year built:
- 1974
- Baths:
- 3.00
- MLS#:
- 10395634
- Subdivision:
- Martins Landing
ADDITIONAL INFORMATION
Stunning Fully Renovated 4-Bedroom Home in Sought-After Martins Landing! Welcome to your dream home! This beautifully updated 4-bedroom, 2.5-bath residence is situated in the highly coveted Martins Landing community, known for its serene surroundings and family-friendly atmosphere. Step inside to discover an open-concept layout that seamlessly blends modern design with functional living. The spacious living room features abundant natural light, perfect for entertaining or cozy family nights. The gourmet kitchen boasts stainless steel appliances, sleek granite countertops, and a large island that doubles as a breakfast bar, making it a chef's paradise. Retreat to the luxurious master suite, complete with a spa-like ensuite bathroom. Three additional well-sized bedrooms provide ample space for family or guests, all serviced by a stylishly updated full bathroom. Enjoy outdoor living in your private backyard oasis, perfect for summer barbecues or quiet evenings under the stars. The home also features a convenient half bath for guests, a laundry room with ample storage, and a two-car garage. Located just minutes from schools, parks, shopping, and dining, this home combines comfort and convenience. Don't miss your chance to own this stunning property in Martins Landing! Schedule a showing today and experience all that this exceptional home has to offer!
$542,900
210 Glenrose Court Roswell, GA 30076
- Type:
- Single Family
- Sq.Ft.:
- 2,940
- Status:
- Active
- Beds:
- 5
- Lot size:
- 2,940 Acres
- Year built:
- 1985
- Baths:
- 3.00
- MLS#:
- 10398426
- Subdivision:
- Spring Ridge
ADDITIONAL INFORMATION
Executive-style 5BR/2.5BA home nestled in the highly sought-after Spring Ridge community of Roswell known for its convenient commute to vibrant downtown Roswell, GA-400, Big Creek Greenway trails, Newtown Park, shopping, and dining. The inviting foyer is flanked by formal dining and living rooms, leading to a fireside family room with walk-out access to the backyard through French doors. A large eat-in kitchen, updated with new cabinets and granite countertops, features a bay window breakfast area and ample cabinet and counter space to delight any chef. A mudroom and secondary staircase complete the main level. Upstairs, the spacious master suite boasts tray ceilings, a bay window, private deck access, and a spa-like bath with dual vanities, a large shower, and a separate tub. Four additional bedrooms share a full bath. A permanent staircase leads to the large attic, offering generous storage space. The two-car garage includes a storage room, and a parking pad provides additional space for visitors. Freshly painted interior and LVP flooring; roof is about 7 years old, two HVAC systems - about 12 years old. The Spring Ridge community offers wonderful amenities: a junior Olympic pool, a kids' pool, four tennis courts, a playground, and cookout areas. This home is also close to Avalon Mall, North Point Mall, and the scenic Chattahoochee River trails
$560,000
120 Brier Court Roswell, GA 30076
- Type:
- Single Family
- Sq.Ft.:
- 2,419
- Status:
- Active
- Beds:
- 4
- Lot size:
- 0.41 Acres
- Year built:
- 1984
- Baths:
- 3.00
- MLS#:
- 7473128
- Subdivision:
- Spring Ridge
ADDITIONAL INFORMATION
This is the one you’ve been waiting for! Classic meets charming in this sought after Spring Ridge swim and tennis community. On the market for the first time in 16 years, this wonderful home finds itself well-appointed at the end of a quiet cul-de-sac with abounding privacy. The main level features a full eat-in kitchen, separate dining room and cozy oversized family room with access to a large updated back deck perfect for entertaining amongst a breathtaking forested backdrop worthy of rivaling any mountaintop escape. Upstairs enjoys a large primary suite with ample closet space and en-suite bath as well as your three additional bedrooms and second bathroom. Retreat downstairs to your terrace level flex space perfect for your next rec room, movie room, office and more with the option to finish out the remaining half of the basement. Exterior access from the terrace level allows you to enjoy your terraced back yard with room for additional entertaining and gardening. The lush green back yard enjoys sun all year round, and the fire pit nearby is perfectly primed for the winter months to come. Spring Ridge is nearby to all the happenings including Downtown Roswell. Don’t miss this chance to make 120 Brier Court yours now!
$569,000
9175 Bluejack Lane Roswell, GA 30076
- Type:
- Single Family
- Sq.Ft.:
- n/a
- Status:
- Active
- Beds:
- 4
- Lot size:
- 0.44 Acres
- Year built:
- 1978
- Baths:
- 2.00
- MLS#:
- 10397839
- Subdivision:
- Horseshoe Bend
ADDITIONAL INFORMATION
*** PRICE IMPROVEMENT*** Don't miss out on this beautiful move in ready home in the coveted Horseshoe Bend neighborhood. This home has recently been renovated with new hardwoods throughout the home, fresh paint, new lighting, newer roof and HVAC (2019), new siding on the chimney, new pavers on the porch, updated electrical and plumbing and disappearing attic stairs. Did I mention the open concept as soon as you walk into the door? It's breathtaking. Once you enter the home, walk to the beautiful kitchen with white cabinets and lovely countertops with plenty of space for those that love to cook. Venture out to the large deck to enjoy your morning coffee. Don't forget your furry friends, let them enjoy the large back yard with plenty of room to roam. Go back inside to your large master on the main and stunning master bath. Upstairs also has plenty of room for your family and friends.
$660,000
1007 Belle Avenue Roswell, GA 30076
- Type:
- Townhouse
- Sq.Ft.:
- n/a
- Status:
- Active
- Beds:
- 4
- Lot size:
- 0.05 Acres
- Year built:
- 2020
- Baths:
- 4.00
- MLS#:
- 10397076
- Subdivision:
- The Park At Old Roswell
ADDITIONAL INFORMATION
This stunning 4-bedroom, 3.5-bath townhome, built in 2020, offers contemporary living at its finest. Perfectly positioned on the most desirable lot in community with absolute privacy on one side and boasting an open-concept design, the home is filled with modern upgrades and premium finishes throughout. The spacious kitchen is a chef's dream, featuring quartz countertops, stainless steel appliances, a large island perfect for entertaining, and walk-in pantry with custom cabinetry. Luxurious hardwood floors extend throughout the home in all living areas and bedrooms, while high ceilings and expansive windows create a bright, airy ambiance. Each of the four bedrooms offers ample closet space, including a serene owner's suite with a walk-in closet and a spa-like ensuite bathroom, complete with a dual vanity and a sleek, oversized glass double shower. The additional bathrooms are equally well-appointed, offering stylish fixtures and modern tilework. With energy-efficient features, smart home technology, and a private outdoor deck, this home combines convenience with cutting-edge style. Ideally located near top-rated schools, parks, and shopping, this townhome is a perfect blend of luxury and practicality.
$1,750,000
8610 Sentinae Chase Drive Roswell, GA 30076
- Type:
- Single Family
- Sq.Ft.:
- 7,804
- Status:
- Active
- Beds:
- 6
- Lot size:
- 0.81 Acres
- Year built:
- 1992
- Baths:
- 9.00
- MLS#:
- 10393423
- Subdivision:
- Sentinel On The River
ADDITIONAL INFORMATION
Welcome to this exquisite estate in the coveted Sentinel on the River community, a true masterpiece designed by Faytak Designs an internationally renowned firm founded by visionary Faye Takaloo. Since 2009, Faytak Designs has redefined luxury, transforming spaces into breathtaking environments that combine aesthetic elegance with enhanced quality of life. Known for creating sophisticated interiors for five-star hotels, luxury developments, and high-end residential estates in cities like Atlanta, Los Angeles, London, and Dubai, Faytak Designs brings a world-class touch to this extraordinary home. Step through custom double iron doors into a grand foyer graced with sleek gray porcelain slabs. The foyer immediately captivates with the Italian chandelier above, setting the tone for the home's luxurious ambiance. Ahead, a stunning staircase crafted like a piece of art draws the eye upward, while a thoughtfully curated art display at its base beckons exploration. To the left, the dining room is a true showstopper with an artistic mirrored and wood-paneled wall, blending glamour with serenity. The original family room and living room have been opened into one expansive entertainer's dream, where every detail from the crocodile-motif Fendi piano in the front room to the thoughtful d cor placement has been masterfully executed. Faytak Designs' signature touch is evident throughout, where rich textures, organic shapes, and avant-garde elements combine to create spaces that are as livable as they are visually stunning. The kitchen renovation is a culinary work of art. Custom soft-close cabinetry, quartz countertops, and high-end appliances like a Sub-Zero style cabinet front refrigerator, double French ovens, and a 6-burner Viking gas cooktop with a pasta faucet make this kitchen both functional and breathtaking. On the main level, a generously sized guest suite offers a private retreat or an office, complete with an updated ensuite bath. Upstairs, the primary suite offers a sanctuary of tranquility with a fireplace-adorned sitting area, custom bookshelves and bench, and private deck access a perfect spot to savor morning coffee while overlooking the beautifully landscaped, fenced backyard. The spa-like primary bath with artistic paneled accents on the walls boasts a modern freestanding tub, oversized shower, and bidet, elevating everyday routines into moments of indulgence. Porcelain floors extend across both the first and second levels, seamlessly guiding you to the three-car side-entry garage with two charging stations for modern convenience. The fully finished terrace level features an additional kitchen and dining area, a TV room, theater room, home gym, and luxurious spa with a full bath offering every amenity needed for entertainment, relaxation, and rejuvenation. A separate guest suite with its own bath ensures privacy and comfort for visitors. Faytak Designs' unparalleled expertise in staging homes to resonate with potential buyers has been invaluable in the luxury market, maximizing return on investment and significantly reducing time on the market. Each detail in this home reflects Faye Takaloo's philosophy of "ultimate luxury," blending classic elegance with modern innovation to create a space that feels both timeless and cutting-edge. Located near scenic walking and biking trails, and just minutes from one of Roswell's award-winning parks, this home is perfectly situated for both leisure and convenience, with easy access to GA 400 for commuters. This home is more than a residence; it is a statement of luxurious living, designed by a world-class firm to provide the perfect balance of elegance, comfort, and functionality. Don't miss your opportunity to experience this extraordinary property, where every detail has been tailored to perfection by Faytak Designs. All furnishing are available for purchase with the home.
- Type:
- Townhouse
- Sq.Ft.:
- 1,240
- Status:
- Active
- Beds:
- 2
- Lot size:
- 0.05 Acres
- Year built:
- 1982
- Baths:
- 3.00
- MLS#:
- 7471004
- Subdivision:
- Holcomb Crossing
ADDITIONAL INFORMATION
LOCATION, LOCATION , LOCATION!! Come and see this beautiful townhouse located close to downtown Historic Roswell , Northpoint Mall , Avalon & tons of restaurants to choose from. Minutes to I-400 & major highways . NO RENTAL RESTRICTIONS with lots of possibilities ! Freshly painted interior & new hardwood floors thru out first and second floors . Oversized master suite & spacious living room with plenty of natural sunlight.
- Type:
- Townhouse
- Sq.Ft.:
- n/a
- Status:
- Active
- Beds:
- 3
- Year built:
- 2023
- Baths:
- 3.00
- MLS#:
- 10394542
- Subdivision:
- Ashbury Townhomes
ADDITIONAL INFORMATION
Won't you be my neighbor? Get into this almost new home at a price lower than the new construction that is being completed. This beautiful 2 story Canterfield plan in an award-winning community by David Weekley lives like a single-family home. Harper Dr. is in the back of the community with no road noise. As you enter the front door into the foyer, you will see how wide the home is and how ample the space is for the living, dining, and kitchen spaces. This home is meant for entertaining! Picture your family and friends interacting with you and each other in the fantastic living space. The white kitchen cabinets are a great contrast to the darker wood island base and white quartz top. The upgraded backsplash was added after purchase. You'll enjoy tons of cabinet and counter space, designer hood with a gas cooktop and stainless appliances. Big PLUS - the high-end refrigerator stays with the home. Through the back door, you will enjoy the spacious covered back patio overlooking a nice sized fenced backyard, rare in a lot of communities and perfect for your four-legged friends! You can even enjoy hearing the church bells that ring every hour from the church across the street! As you climb the wide staircase, you will see the large landing, which is great for art display, an office, or a sitting area. To the right you will find two nice guest rooms and the guest bath with tile flooring and quartz countertops. Across the landing, you will enter your oasis. This oversized primary bedroom has plenty of room for all your king sized furniture and across for the bed area, put a comfy sitting area with the tv mounted there. The primary bathroom features updated tile floor, quartz counter tops, beautiful soaking tub and large tiled shower. What a great place for you to retreat! Another nice addition is the screened porch off of the primary bedroom. Set up your wine fridge up there and relax after the end of the day! The laundry room is on the second floor and YES, the washer and dryer stay! This community has a great pool area, great neighbors who all walk their dogs, and talk. The dog park is perfect for letting your pets release energy and best of all, this location is only 2 miles from downtown Roswell and 2.5 miles from Downtown Alpharetta! Get in now. You will love this way of living!
- Type:
- Townhouse
- Sq.Ft.:
- n/a
- Status:
- Active
- Beds:
- 2
- Lot size:
- 0.09 Acres
- Year built:
- 1982
- Baths:
- 3.00
- MLS#:
- 10394373
- Subdivision:
- Holcomb'S Crossing
ADDITIONAL INFORMATION
Brick front end unit, that has fresh interior wall re-paint of a neutral color that will go with everything. Water heater and furnace upgraded in 2018. Living room open to dining room area, half bath and laundry closet on main level. The second level offers two expansive bedrooms each with a private bathroom and walk in closet. two car covered carport. Easy commute and mins form dinning and shopping. Pool in neighborhood seconds from property. Come see for yourself, make this one your own. Possible no gimmick 100% financing for this address, call for details.
- Type:
- Single Family
- Sq.Ft.:
- 3,192
- Status:
- Active
- Beds:
- 3
- Lot size:
- 0.2 Acres
- Year built:
- 1988
- Baths:
- 3.00
- MLS#:
- 10394033
- Subdivision:
- River Terrace
ADDITIONAL INFORMATION
Major price reduction just in time for holidays! This home, perfectly positioned within a sought-after Swim and Tennis community in Roswell, combines modern comfort with charm. Step inside to experience the two-story family room, complete with a cozy fireplace that beckons gatherings and relaxation. Recently renovated, this home features elegant hardwood floors, along with an updated kitchen and master bathroom that exudes comfort. Brand new ceiling fans and lighting fixtures add a fresh touch. Imagine whipping up culinary delights in your updated kitchen that seamlessly flows into the breakfast area and formal dining room, leading to an oversized deck-perfect for entertaining during festive gatherings. With a newer flat driveway offering ample parking for guests, convenience is never compromised. Need flexibility? The versatile multi-purpose room on the main floor can easily serve as an office or media space tailored to your lifestyle. Retreat upstairs to find three bedrooms, including a master bedroom adorned with a tray ceiling and plantation shutters. Indulge in luxury within your updated master bathroom featuring a brand new double sink vanity, separate shower, and soaking tub-your personal oasis for unwinding. (Seller is installing frameless glass shower doors.) The finished basement provides endless possibilities: create an entertainment hub, gym, or playroom-the choice is yours! Step outside into your fenced backyard with low-maintenance artificial turf-a perfect playground for year-round fun. A wall charger for electric vehicle in the garage is a bonus for electric car drivers. Located in an excellent school district with easy access to Highway 400 and a plethora of shops and restaurants on Holcomb Bridge Road, this home combines comfort with unmatched convenience. Don't let this rare opportunity slip away! Embrace the lifestyle you've always desired by making this home with fairy tale charm your forever home today!
- Type:
- Townhouse
- Sq.Ft.:
- 2,025
- Status:
- Active
- Beds:
- 3
- Lot size:
- 0.07 Acres
- Year built:
- 2018
- Baths:
- 4.00
- MLS#:
- 10394320
- Subdivision:
- Harlow
ADDITIONAL INFORMATION
Welcome Home to Harlow West which offers the Upscale Lifestyle close to Historic Alpharetta, Historic Roswell, Crabapple, Top Golf & GA 400. Stunning Richmond Floorplan (Former Model Home) END Unit Townhome in Highly Sought After Gated Harlow Community w/ Two Car Garage. Expansive Open Floor Plan Perfectly Situated inside the Community near the Rear Entrance and easy Entry/Exit w/ close access to the Gate. Engineered Wood Floors Throughout. Gourmet Kitchen w/ an Abundance of Natural Light in w/ Quartz Countertops, Tiled Backsplash, Generous Island w/ Custom Pendant Lights, Grey Stacked to the Ceiling Cabinets w/ Extra Storage & Whirlpool Stainless Appliances w/ Views to the Family Room & Dining Room. Spacious Family Room & Open Concept Dining Room easily seats 12. Relax on your Rear Deck. Luxurious Master Suite w/ Vaulted Ceiling and Spa Like Master Bath w/ Dual Vanities, Tiled Shower w/ Frameless Glass Shower w/ Tiled Bench & Walk-In Closet. Secondary Bedroom w/ Private Bath. Finished Terrace Level Bedroom & Bath Perfect for Office or Media Room. Community Amenities include Harlow Hall (Open Community Space and Coffee Bar & Lounge) Pavillion for Concerts or Movies on the Green, 2 Pools, Tennis, Pickleball, Dog Park, Fire Pit, Sidewalks & Community Garden. Short Walk to Ameris Bank Amphitheatre. Social Community hosts Ladies Nights, Poker Nights & Wine Tastings so something for everyone. Minutes to Shopping and Dining (Too Many Restaurants to Name) & Avalon. The HOA covers it all - Exterior, Landscaping, Roof & Termite! Refrigerator & Washer/Dryer Included. Lots of Additional Parking a short walk from the Home.
$864,900
2130 Parkside Lane Roswell, GA 30076
- Type:
- Townhouse
- Sq.Ft.:
- 3,892
- Status:
- Active
- Beds:
- 4
- Lot size:
- 0.11 Acres
- Year built:
- 2024
- Baths:
- 5.00
- MLS#:
- 10393376
- Subdivision:
- Parkside
ADDITIONAL INFORMATION
Welcome to Parkside Roswell, an exquisite and thoughtfully-designed new construction community of 45 townhouses and single-family homes in Roswell. Situated just across from the sprawling 40-acre East Roswell Park, residents are greeted with picturesque views and a plethora of recreational opportunities right at their doorstep, including walking trails, playground areas, and more. Step inside the inviting covered front porch to discover 10' ceilings, wide-plank hardwood flooring, and an open floor plan designed for modern living. The great room flows seamlessly into the kitchen and dining spaces, allowing for everyday convenience and effortless entertaining. The kitchen features custom cabinetry with white upper and blue lower and island shaker soft-close doors and drawers, quartz countertops with a 9' waterfall island, stainless steel appliances and pantry. The living area is centered around a fireplace framed by a herringbone porcelain tile inlay and floating wood mantle. A mudroom/drop zone off the 2-car garage is ideal for everyday practicality. Upstairs, the primary suite boasts a spacious ensuite with dual vanities with marble countertops, a freestanding soaking tub, frameless shower and large walk-in closet. The private covered balcony off the primary suite expands the living space outdoors to enjoy your morning cup of coffee or evening retreat. An additional 2 bedrooms, 2 full bathrooms and laundry room complete the second floor. The versatile third floor showcases a large flex space in addition to a fourth bedroom/bonus room and full ensuite bathroom ideal for a private guest retreat or recreation area, in addition to unfinished, insulated attic space for storage. With its private driveway and 2-car garage, this home offers ample parking for residents and guests.Crafted by the renowned Crosby Design Group, each residence offers designer-curated selections, seamlessly blending style and practicality. Conveniently located near shopping, dining, and entertainment options in Roswell, downtown Alpharetta and the Avalon, Parkside Roswell ensures residents experience the perfect balance of comfort, luxury, and natural beauty in this vibrant neighborhood. Contact us today to schedule your on-site visit and learn more about this exceptional community. Please note one bedroom and full ensuite bathroom are located on the 3rd floor. First Floor: powder bathroom Second Floor: 3 bedrooms, 3 full bathrooms Third Floor: 1 bedroom, 1 full bathroom. Please reference floor plan. Please note the refrigerator is not included as shown in the renderings. This property may qualify for a First Time Home Buyer Grant up to $4,000.
$849,900
2140 Parkside Lane Roswell, GA 30076
- Type:
- Townhouse
- Sq.Ft.:
- 3,684
- Status:
- Active
- Beds:
- 4
- Lot size:
- 0.11 Acres
- Year built:
- 2024
- Baths:
- 5.00
- MLS#:
- 10393368
- Subdivision:
- Parkside
ADDITIONAL INFORMATION
Welcome to the beautifully crafted and thoughtfully designed new construction community located in Roswell called Parkside. A combination of both luxury townhomes and single-family residences, this community is situated just across from the sprawling 40-acre East Roswell Park and offers endless recreational activities including walking trails, playground areas, the nearby Chattahoochee River and more. As you enter the home through the covered front porch you uncover a welcoming interior. Inside offers 10' ceilings, wide-plank hardwood flooring, and an open floor plan designed for modern living. The great room flows seamlessly into the kitchen and dining spaces, allowing for everyday convenience and effortless entertaining. The kitchen features custom white shaker cabinetry with soft-close doors and drawers, quartz countertops with a 9' waterfall island, stainless steel appliances and pantry. The living area is centered around a fireplace framed by a herringbone porcelain tile inlay and floating wood mantle. A mudroom/drop zone off the 2-car garage offers everyday convenience and practicality. Upstairs, the primary suite boasts a spacious ensuite with dual vanities with marble countertops, a freestanding soaking tub, frameless shower and large walk-in closet. The private covered balcony off the primary suite expands the living space outdoors to enjoy your morning cup of coffee or as an evening retreat. An additional 2 bedrooms, 2 full bathrooms and laundry room complete the second floor. The top or third floor of the home showcases a flex space in addition to a fourth bedroom/bonus room and full ensuite bathroom with designer finishes. This is absolutely the ideal space for a guest retreat or recreation area, and don't miss the additional unfinished and insulated attic space for added storage. A private backyard with green space and hardscape beautifully completes this home. Crafted by the designers The Crosby Design Group, each residence offers designer-curated selections perfectly blending style and practicality for everyday living. This community is conveniently located near shopping, dining, and entertainment options in Roswell as well as downtown Alpharetta, Avalon, and The Forum, and ensures residents have the perfect balance of comfort, luxury, and natural beauty in their next home. Contact us today to schedule your on-site visit and learn more about this exceptional community and what is move-in ready and coming soon. Townhome layout includes: First Floor: powder bathroom Second Floor: 3 bedrooms, 3 full bathrooms Third Floor: 1 bedroom, 1 full bathroom. Please reference floor plan. Please note the refrigerator is not included as shown in the renderings. This property may qualify for a First Time Home Buyer Grant up to $4,000.

The data relating to real estate for sale on this web site comes in part from the Broker Reciprocity Program of Georgia MLS. Real estate listings held by brokerage firms other than this broker are marked with the Broker Reciprocity logo and detailed information about them includes the name of the listing brokers. The broker providing this data believes it to be correct but advises interested parties to confirm them before relying on them in a purchase decision. Copyright 2024 Georgia MLS. All rights reserved.
Price and Tax History when not sourced from FMLS are provided by public records. Mortgage Rates provided by Greenlight Mortgage. School information provided by GreatSchools.org. Drive Times provided by INRIX. Walk Scores provided by Walk Score®. Area Statistics provided by Sperling’s Best Places.
For technical issues regarding this website and/or listing search engine, please contact Xome Tech Support at 844-400-9663 or email us at [email protected].
License # 367751 Xome Inc. License # 65656
[email protected] 844-400-XOME (9663)
750 Highway 121 Bypass, Ste 100, Lewisville, TX 75067
Information is deemed reliable but is not guaranteed.
Roswell Real Estate
The median home value in Roswell, GA is $575,400. This is higher than the county median home value of $413,600. The national median home value is $338,100. The average price of homes sold in Roswell, GA is $575,400. Approximately 66.56% of Roswell homes are owned, compared to 28.27% rented, while 5.17% are vacant. Roswell real estate listings include condos, townhomes, and single family homes for sale. Commercial properties are also available. If you see a property you’re interested in, contact a Roswell real estate agent to arrange a tour today!
Roswell, Georgia 30076 has a population of 92,688. Roswell 30076 is more family-centric than the surrounding county with 37.84% of the households containing married families with children. The county average for households married with children is 30.15%.
The median household income in Roswell, Georgia 30076 is $111,214. The median household income for the surrounding county is $77,635 compared to the national median of $69,021. The median age of people living in Roswell 30076 is 40.2 years.
Roswell Weather
The average high temperature in July is 87.1 degrees, with an average low temperature in January of 30.4 degrees. The average rainfall is approximately 53.2 inches per year, with 1.6 inches of snow per year.

