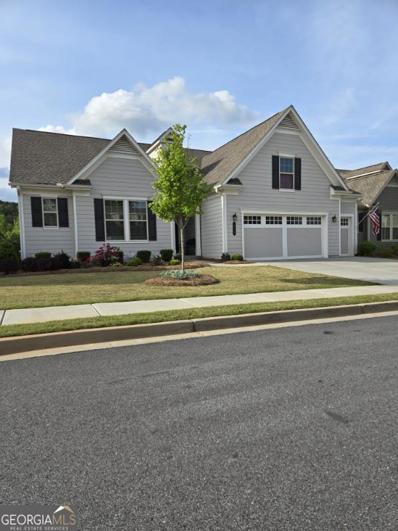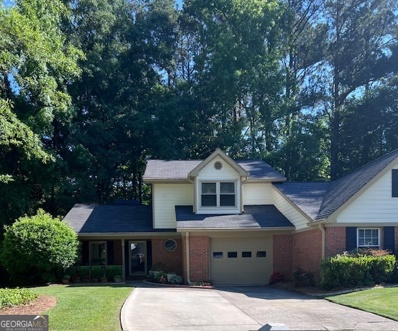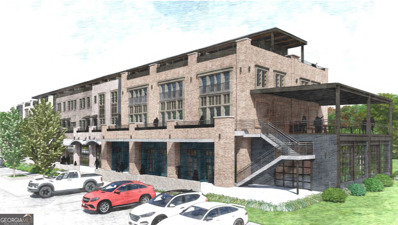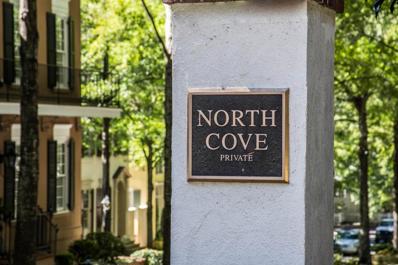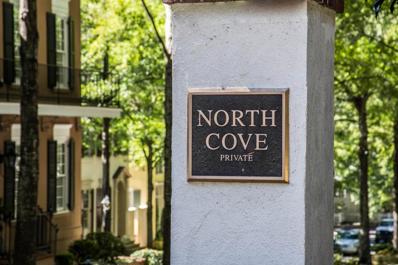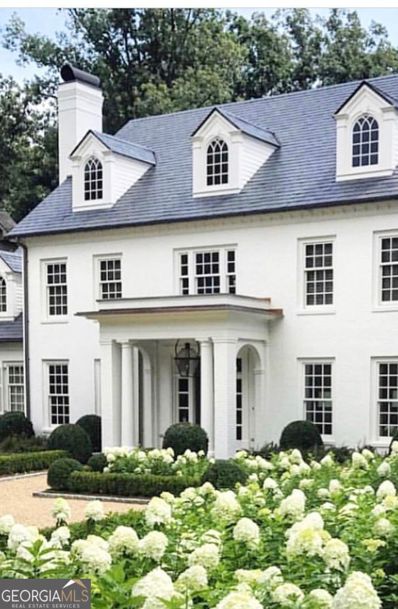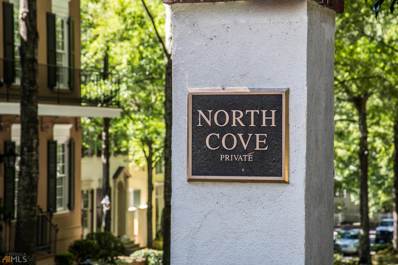Peachtree City GA Homes for Sale
- Type:
- Single Family
- Sq.Ft.:
- 4,077
- Status:
- Active
- Beds:
- 4
- Lot size:
- 0.17 Acres
- Year built:
- 2020
- Baths:
- 4.00
- MLS#:
- 10324893
- Subdivision:
- Cresswind Peachtree City
ADDITIONAL INFORMATION
Your home awaits! The Hickory plan features 3 bedrooms, 2.5 baths on the main level with hardwood & luxury vinyl plank flooring ensuring easy maintenance throughout. The ample primary suite easily accommodates a king bed and the ensuite bath features a double vanity with separate tub and shower. The huge walk-in closet does not disappoint with loads of space! Your guests will appreciate a large guest suite featuring a full bath with an adjoining office/bedroom. Entertaining is a breeze in your well-appointed kitchen complete with stainless appliances, granite countertops and a large pantry. Enjoy your view from the converted screened porch, now a comfortable four seasons sunroom! Venture downstairs to the partially finished basement and let your imagination run. The basement is already complete with a bedroom, full bath, flexroom (1) potential office/gameroom, flexroom (2) potential theater/gameroom, flexroom (3) potential kitchenette/snack bar, flex space (4) potential workout area or large walk-in closet for basement level bedroom, and a large storage space for your holiday decor, off season clothing or the grandkids' toys! Also, the full bath and adjacent area can become a proper ensuite by just creating an entry from the large bedroom. Seller is offering a 5K incentive toward finishing touches. Finally, the covered porch lends itself to quiet evenings of reflection or a family bbq or gathering. Your home is complete with a tankless water heater, sprinkler system, two-car garage, and golf cart garage. Cresswind is the ultimate in active adult living! The community boasts 100 miles of golf cart paths allowing access to all of Peachtree City by golf cart! The HOA includes lawn care and security. Cresswind's exclusive amenities include events, over 30 clubs, indoor and outdoor pools, a demonstration kitchen, ballroom, pool tables, bistro, fitness classes, gym, art room, 8 pickleball courts and 2 tennis courts and a fulltime Lifestyle Director to make sure your fun times never end!
- Type:
- Single Family
- Sq.Ft.:
- 7,772
- Status:
- Active
- Beds:
- 5
- Lot size:
- 1.7 Acres
- Year built:
- 1999
- Baths:
- 6.00
- MLS#:
- 7401841
- Subdivision:
- Smokerise Crossing II
ADDITIONAL INFORMATION
A showcase estate, exquisitely designed and meticulously maintained, ideally nested within the prestigious Smokerise Subdivision on the north side of Peachtree City. The circular two-way driveways welcome you to this fabulous home. The two-story grand foyer invites you into the house with amazing views to the left, the French-door executive office with fireplace and built-in bookcases, the elegant formal dining room on the right and the magnificent family room in the back. Well extended from the foyer with matching stylish chandeliers, you will be stunned by this gorgeous family room, 24-foot-high cathedral ceiling, naturally lighted through the wall of windows. From the twin deck doors, you can walk out onto the designer’s spacious deck for entertainment and relaxation. Then the sparkling saltwater pool with waterfalls will catch your eyes right away and lure you to jump into the water. Custom-designed gourmet kitchen features granite countertops, stainless steel appliances, central island, double oven and gas cooktop, a wine cooler, plenty of cabinetry, butler’s pantry in addition to walk-in pantry for ample storage, satisfying the desires and needs of culinary lovers, families and friends. The gigantic owner's suite on the main floor boasts a double tray ceiling, an ensuite soaking tub, extensive double vanities and an over-sized closet. It is absolutely unbelievable that this house does not have one suite, not two or three, but five suites uniquely designed for comfort and convenience. Three suites on the second floor will meet all the needs and wants of family members of all ages. Stepping downstairs to the finished basement is another complete and independent living space for guests and their family, with enormous recreation area for movies, games, sports, theater, singing and dancing, music, wine tasting, meditation, and reading by fireplace, you name it! Walking out from the screen room you will enter the outdoor haven into the double fenced, sky-blue, heated pool and indulge yourself in cool water in summer and warm water in winter. We run out of space to list all the highlights of the house, including but not limited to the excellent location, award winning schools, 100 miles golf cart path, freshly painted walls, refinished wood floor, a whole new roof, new pool liner & pool heater, chlorine generator etc., we will have a separate list of all the upgrades. This immaculate, luxury resort-like home will promise an unparalleled lifestyle with enjoyment, leisure, reassurance and convenience. Don't miss the opportunity to own this dream home of your own!
- Type:
- Single Family
- Sq.Ft.:
- 1,979
- Status:
- Active
- Beds:
- 2
- Lot size:
- 0.02 Acres
- Year built:
- 1985
- Baths:
- 3.00
- MLS#:
- 10304264
- Subdivision:
- DOVER SQUARE
ADDITIONAL INFORMATION
PRICE IMPROVEMENT!! Well below appraised value, Maintenance Free Living in Highly Sought After Dover Square Subdivision. This highly desired End Unit (one of the largest units) in the subdivision is Convenient to Lakes, only 7 minutes from Trilith Movie Studios, Shopping, and Parks. This home boasts nearly 2000 SQ FT of luxurious living which includes a Great Room with fireplace, vaulted ceiling, and wood plank flooring. Family Room/Sun Room has a spectacular view of the deck and tree lined private back yard. The updated Chef's kitchen includes a double door Stainless Refrigerator, wall oven and Microwave, gas cook top, custom back splash and double stainless sink. Both master and secondary bedrooms have private baths and generous closet space. All nestled within the Peachtree City Award Winning School District, 4 star restaurants 100 miles of Golf Cart Paths.
- Type:
- Condo
- Sq.Ft.:
- 2,280
- Status:
- Active
- Beds:
- 2
- Year built:
- 2024
- Baths:
- 3.00
- MLS#:
- 10270603
- Subdivision:
- None
ADDITIONAL INFORMATION
Embrace a life of regal elegance and Southern hospitality at Royal Views, your sanctuary in the heart of Peachtree City. Step into luxury with our thoughtfully crafted condos, that will be located in the footprint of the iconic Partners II Pizza. Each residence is meticulously designed with your comfort and enjoyment in mind, offering an open-concept living area layout that includes your very own private elevator. Step onto your private rooftop oasis that will feature a covered outdoor kitchen, seating areas, and a fire pit so you can enjoy the breathtaking views year round. Enjoy the convenience of having local shops right beneath your condominium. From charming boutiques to a brand new Partners II Pizza, everything you desire is within arms reach. Breaking ground in 2024, Royal Views is the perfect backdrop for creating cherished memories whether youre seeking quiet contemplation or lively celebrations. Join us as we redefine luxury living in 2024 and beyond. Welcome Home to Royal Views!
- Type:
- Single Family
- Sq.Ft.:
- n/a
- Status:
- Active
- Beds:
- 5
- Lot size:
- 0.24 Acres
- Year built:
- 2023
- Baths:
- 6.00
- MLS#:
- 7163024
- Subdivision:
- North Cove
ADDITIONAL INFORMATION
NORTH COVE NEW CONSTRUCTION!! ONCE IN A LIFETIME OPPORTUNITY TO BUILD YOUR CUSTOM HOME WITH PEACHTREE CITY'S MOST SOUGHT-AFTER ADDRESS! North Cove, with intimate parks, tree-lined streets, sidewalks, and open-flame gas lanterns, was designed to recall a sense of historic Savannah charm, providing an idyllic place to call home! On one of only 2 newly platted home sites, this home will be built to the highest of standards by an approved custom builder. Conceptual plans have been designed by the renowned Jim Strickland of Historical Concepts, the original place maker of North Cove, and can be tailored to suit your individual style, while continuing the architectural history of the neighborhood. This masterpiece will be designed with a large, livable front porch, fronting on a private lawn shared with the neighboring home, walled garden courtyard, and lush formal landscaping with an evergreen buffer on the parkway side. On the main living level, you'll find 12 foot ceilings, formal living and dining rooms, chef's kitchen with luxury appliances, and custom crafted cabinetry open to breakfast area and family room with French doors leading to a balcony overlooking the garden courtyard with space for a future pool. The primary bedroom suite and a secondary bedroom round out the main level. The upper level will feature 10 foot ceilings and two additional bedrooms with en suite bathrooms. The finished basement, with elevator access, will offer additional living space tailored for your unique lifestyle. For the car collector, the 4 car garage opens to a private motor court. With access to 100+ miles of cart paths, North Cove is located in North Peachtree City, convenient to the Atlanta airport, Piedmont Fayette and Newnan Hospitals, Trilith Studios, and award winning schools! This is a pre-sale opportunity and home is TO BE BUILT - plans, features, and pricing are subject to change without notice.
- Type:
- Single Family
- Sq.Ft.:
- n/a
- Status:
- Active
- Beds:
- 5
- Lot size:
- 0.2 Acres
- Year built:
- 2023
- Baths:
- 6.00
- MLS#:
- 7162973
- Subdivision:
- North Cove
ADDITIONAL INFORMATION
NORTH COVE NEW CONSTRUCTION!! ONCE IN A LIFETIME OPPORTUNITY TO BUILD YOUR CUSTOM HOME WITH PEACHTREE CITY'S MOST SOUGHT-AFTER ADDRESS! North Cove, with intimate parks, tree-lined streets, sidewalks, and open-flame gas lanterns, was designed to recall a sense of historic Savannah charm providing an idyllic place to call home! On one of only 2 newly platted home sites, this home will be built to the highest of standards by an approved custom builder. Conceptual plans have been designed by the renowned Jim Strickland of Historical Concepts, the original place maker of North Cove, and can be tailored to suit your individual style, while continuing the architectural history of the neighborhood. This masterpiece will be designed with a large, livable front porch, fronting on a private lawn shared with the neighboring home, walled garden courtyard, and lush formal landscaping with an evergreen buffer on the parkway side. On the main living level, you'll find 12 foot ceilings, Living and dining areas open to chef's kitchen with luxury appliances, and custom crafted cabinetry and breakfast area. Gallery hall overlooks the garden courtyard with space for a future pool. The primary bedroom suite and a secondary bedroom round out the main level. The upper level will feature 10 foot ceilings and two additional bedrooms with en suite bathrooms. The finished basement, with elevator access, will offer additional living space tailored for your unique lifestyle. Three car garage opens to a private motor court. With access to 100+ miles of cart paths, North Cove is located in North Peachtree City, convenient to the Atlanta airport, Piedmont Fayette and Newnan Hospitals, Trilith Studios, and award winning schools! This is a pre-sale opportunity and home is TO BE BUILT - plans, features, and pricing are subject to change.
- Type:
- Single Family
- Sq.Ft.:
- n/a
- Status:
- Active
- Beds:
- 5
- Lot size:
- 0.2 Acres
- Year built:
- 2024
- Baths:
- 7.00
- MLS#:
- 20090555
- Subdivision:
- North Cove
ADDITIONAL INFORMATION
NORTH COVE NEW CONSTRUCTION!! ONCE IN A LIFETIME OPPORTUNITY TO BUILD YOUR CUSTOM HOME WITH PEACHTREE CITY'S MOST SOUGHT-AFTER ADDRESS! North Cove, with intimate parks, tree-lined streets, sidewalks, and open-flame gas lanterns, was designed to recall a sense of historic Savannah charm providing an idyllic place to call home! On one of only 2 newly platted home sites, this home will be built to the highest of standards by an approved custom builder. Conceptual plans have been designed by the renowned Jim Strickland of Historical Concepts, the original place maker of North Cove, and can be tailored to suit your individual style, while continuing the architectural history of the neighborhood. This masterpiece will be designed fronting on a private lawn shared with the neighboring home, walled garden courtyard, and lush formal landscaping with an evergreen buffer on the parkway side. On the main living level, you will find 10 and 12 foot ceilings, formal living and dining rooms, a chef's kitchen with luxury appliances, custom crafted cabinetry and breakfast area. The kitchen area opens to the family room with 12 foot ceilings and open to a private patio. Gallery hall features a statement staircase dramatically nestled in a wall of windows, overlooking the garden courtyard with space for a future dipping pool. The primary bedroom suite and a secondary bedroom round out the main level. The upper level will feature 10 foot ceilings and two additional bedrooms with en suite bathrooms and a large den. The finished basement, with elevator access, will offer additional living space tailored for your unique lifestyle. Three car garage opens to a private motor court. With access to 100+ miles of cart paths, North Cove is located in North Peachtree City, convenient to the Atlanta airport, Piedmont Fayette and Newnan Hospitals, Trilith Studios, and award winning schools! This is a pre-sale opportunity and home is TO BE BUILT - plans, features, and pricing are subject to change.
- Type:
- Single Family
- Sq.Ft.:
- n/a
- Status:
- Active
- Beds:
- 5
- Lot size:
- 0.24 Acres
- Year built:
- 2024
- Baths:
- 6.00
- MLS#:
- 20090552
- Subdivision:
- North Cove
ADDITIONAL INFORMATION
NORTH COVE NEW CONSTRUCTION!! ONCE IN A LIFETIME OPPORTUNITY TO BUILD YOUR CUSTOM HOME WITH PEACHTREE CITY'S MOST SOUGHT-AFTER ADDRESS! North Cove, with intimate parks, tree-lined streets, sidewalks, and open-flame gas lanterns, was designed to recall a sense of historic Savannah charm - providing an idyllic place to call home! On one of only 2 newly platted home sites, this home will be built to the highest of standards by an approved custom builder. Conceptual plans have been designed by the renowned Jim Strickland of Historical Concepts, the original place maker of North Cove, and can be tailored to suit your individual style, while continuing the architectural history of the neighborhood. This masterpiece will be designed fronting on a private lawn shared with the neighboring home, walled garden courtyard, and lush formal landscaping with an evergreen buffer on the parkway side. On the main living level, you'll find 10 and 12 foot ceilings, formal living and dining rooms, chef's kitchen with luxury appliances, and custom crafted cabinetry open to breakfast area and family room with French doors leading to a balcony overlooking the garden courtyard with space for a future pool. The primary bedroom suite and a secondary bedroom round out the main level. The upper level will feature 10 foot ceilings and two additional bedrooms with en suite bathrooms. The finished basement, with elevator access, will offer additional living space tailored for your unique lifestyle. For the car collector, the 4 car garage opens to a private motor court. With access to 100+ miles of cart paths, North Cove is located in North Peachtree City, convenient to the Atlanta airport, Piedmont Fayette and Newnan Hospitals, Trilith Studios, and award winning schools! This is a pre-sale opportunity and home is TO BE BUILT - plans, features, and pricing are subject to change without notice.

The data relating to real estate for sale on this web site comes in part from the Broker Reciprocity Program of Georgia MLS. Real estate listings held by brokerage firms other than this broker are marked with the Broker Reciprocity logo and detailed information about them includes the name of the listing brokers. The broker providing this data believes it to be correct but advises interested parties to confirm them before relying on them in a purchase decision. Copyright 2024 Georgia MLS. All rights reserved.
Price and Tax History when not sourced from FMLS are provided by public records. Mortgage Rates provided by Greenlight Mortgage. School information provided by GreatSchools.org. Drive Times provided by INRIX. Walk Scores provided by Walk Score®. Area Statistics provided by Sperling’s Best Places.
For technical issues regarding this website and/or listing search engine, please contact Xome Tech Support at 844-400-9663 or email us at [email protected].
License # 367751 Xome Inc. License # 65656
[email protected] 844-400-XOME (9663)
750 Highway 121 Bypass, Ste 100, Lewisville, TX 75067
Information is deemed reliable but is not guaranteed.
Peachtree City Real Estate
The median home value in Peachtree City, GA is $478,800. This is higher than the county median home value of $416,500. The national median home value is $338,100. The average price of homes sold in Peachtree City, GA is $478,800. Approximately 68.11% of Peachtree City homes are owned, compared to 24.91% rented, while 6.98% are vacant. Peachtree City real estate listings include condos, townhomes, and single family homes for sale. Commercial properties are also available. If you see a property you’re interested in, contact a Peachtree City real estate agent to arrange a tour today!
Peachtree City, Georgia 30269 has a population of 37,867. Peachtree City 30269 is more family-centric than the surrounding county with 37.88% of the households containing married families with children. The county average for households married with children is 32.55%.
The median household income in Peachtree City, Georgia 30269 is $103,374. The median household income for the surrounding county is $96,084 compared to the national median of $69,021. The median age of people living in Peachtree City 30269 is 42.8 years.
Peachtree City Weather
The average high temperature in July is 89.9 degrees, with an average low temperature in January of 31.3 degrees. The average rainfall is approximately 50 inches per year, with 1.3 inches of snow per year.
