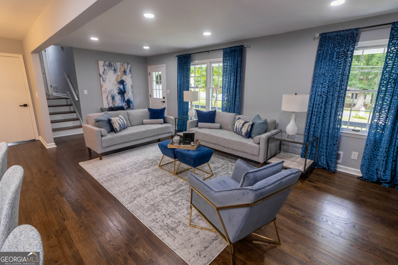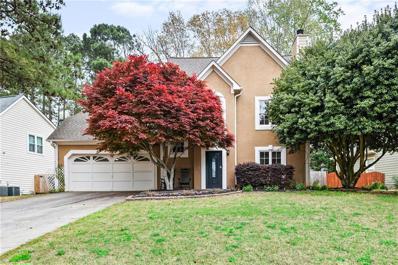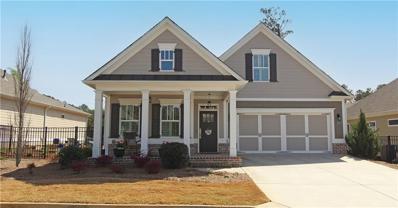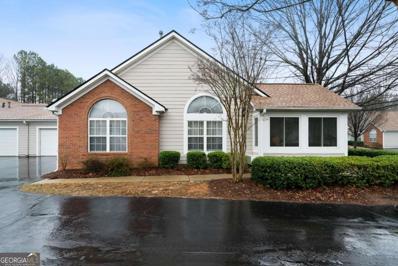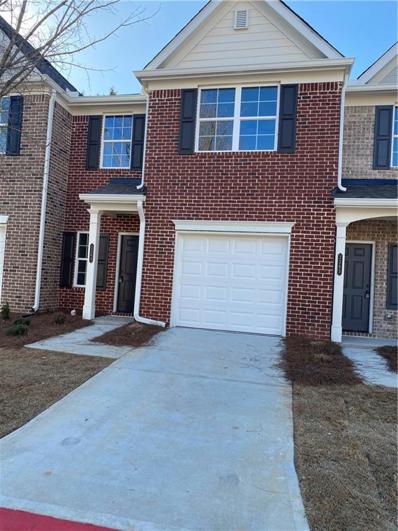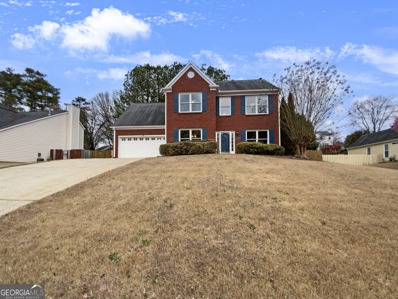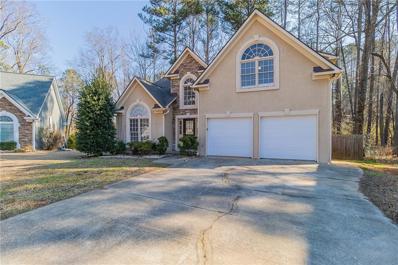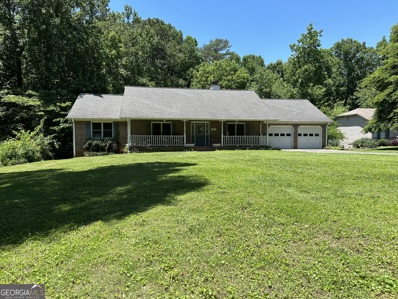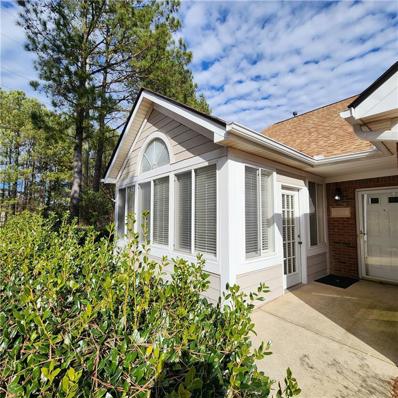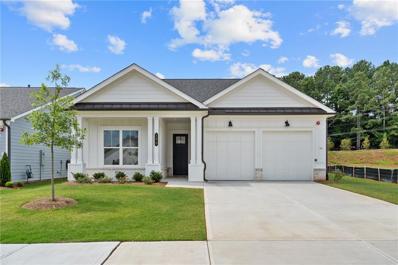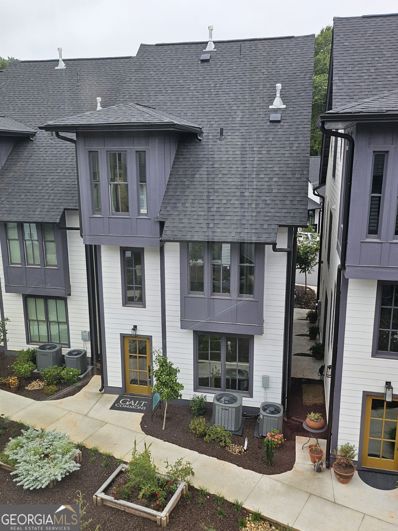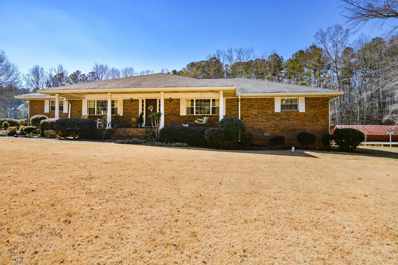Kennesaw GA Homes for Sale
- Type:
- Single Family
- Sq.Ft.:
- 2,298
- Status:
- Active
- Beds:
- 4
- Lot size:
- 0.59 Acres
- Year built:
- 1968
- Baths:
- 3.00
- MLS#:
- 20178855
- Subdivision:
- DURHAM ESTATES
ADDITIONAL INFORMATION
Come and enjoy your beautiful, remodeled and cozy property in a quiet neighborhood at a dead-end street. The entrance can be through the car porch or through the front porch access to the main level with a living room, kitchen (with white cabinets and quartz countertop and island cabinet), breakfast area, laundry room (cabinet and sink) and double door access to the deck. Upper level we have 2 new and modern bathrooms, and 3 bedrooms, as well hardwood floors through the main and upper levels. In the basement we have 1 bedroom, a new bathroom, a play/family area with a partial kitchen (white cabinets, sink and quartz countertop), ceramic flooring throughout the basement, storage area and interior and exterior access door. A fenced backyard, deck, storage, 1 car porch with a good size driveway and an enjoyable front yard.
- Type:
- Single Family
- Sq.Ft.:
- 1,892
- Status:
- Active
- Beds:
- 3
- Lot size:
- 0.19 Acres
- Year built:
- 1990
- Baths:
- 3.00
- MLS#:
- 7361162
- Subdivision:
- Blue Springs
ADDITIONAL INFORMATION
HUGE PRICE REDUCTION! INSTANT EQUITY! Welcome to your new home in a fantastic Swim and Tennis Neighborhood. This 3 bedroom, 2 1/2 bath home boasts a Bonus/Flex room to be used as a 4th bedroom, office or workout room, a formal dining room and a kitchen nook. Relax on your screened in back porch and enjoy the privacy of your fenced in backyard. This home is close to all that Kennesaw and Acworth have to offer! You are minutes to 75/575 and tons of shopping, restaurants and entertainment. Newer HVAC and Roof. Sellers are MOTIVATED. Allatoona High School District
- Type:
- Single Family
- Sq.Ft.:
- 2,429
- Status:
- Active
- Beds:
- 3
- Lot size:
- 0.15 Acres
- Year built:
- 2019
- Baths:
- 3.00
- MLS#:
- 7360049
- Subdivision:
- Encore
ADDITIONAL INFORMATION
Immaculate, lovely, updated home located in the most desired 55+ community, Encore. Great location convenient to shopping and restaurants. Enjoy the spacious master on main with a large walk-in closet and handicap accessible features. The 2nd bedroom is also on the main floor, and a large, private 3rd bedroom is located on the 2nd floor, perfect for guests or older children. All three bedrooms have their own full bath with glass shower doors and exquisite tile. You will love the open floor plan including a comfortable grand room with built in shelving and a cozy gas fireplace, large dining area and an additional living area or dining room opening up to a beautiful outdoor courtyard. The beautiful kitchen is updated with ample cabinets and counter space. Enjoy the attached two car garage and spacious laundry room, also part of the main level. French doors open up to a beautiful courtyard and patio to include a small side yard with plenty of sunshine for a small garden. This is a beautiful home and a must see! Homes go fast in this community, and it will not last long! Make an appointment to see it today!
- Type:
- Condo
- Sq.Ft.:
- 1,688
- Status:
- Active
- Beds:
- 3
- Lot size:
- 0.12 Acres
- Year built:
- 2001
- Baths:
- 2.00
- MLS#:
- 10272126
- Subdivision:
- The Vineyards
ADDITIONAL INFORMATION
$10k PRICE REDUCTION! This home is in great condition and is waiting for you to add your own personal touches and upgrades. Seller is selling the home as it is. Come take a look and put together your plan to make your design dreams a reality. When you arrive to the quaint, private neighborhood, meander around Vineyard Lakes Circle to the quiet setting of 3770, the front left ranch cottage condominium which faces southeasterly. Pull into the drive to the private garage entry with easy access to the kitchen through the ample laundry room. Entering the home through the front door, you will be greeted by the expanse of openness with the cathedral ceilings in the great room which provides an open area for dining and separate space for relaxing in front of the fireplace while enjoying your favorite show or a good read. Off of the great room is the gem of the home, the sunroom, which features a surround of large sliding double pane windows with window screens that allow for fresh air enjoyment without the Georgia bugs. The great room and sunroom are adorned with tall palladium windows too. Enjoy preparing meals in the spacious kitchen which allows enough counter space to prevent bumping into a meal prep helper. Amongst the recessed can lighting, glass backsplash, hardwood floors and abundant cabinet space, don't miss the pull out drawers for pots, pans, larger items and storage. The area is even spacious enough for a cafe table for informal kitchen dining and features a great breakfast (or dinner) bar, making the space perfect for entertaining. The split bedroom plan allows you to step into the privacy and quiet of the nicely appointed primary suite with sitting space, palladium double window and cathedral ceiling just steps from the primary bath featuring double vanity, large walk-in closet and separate bathing space with a pocket door. The secondary bedrooms are nicely sized with vaulted ceilings, big closets and plenty of natural light. The neighborhood features a community center, double ponds, swimming pool and plenty of extra curricular fun to keep you active. In addition to all of the features of the home, the location is spectacularly located minutes from Publix, Big Pie in the Sky, Mexican food, Medical Facilities and I-75. Plus, downtown Kennesaw is just minutes away and downtown Acworth is a short drive north. There is so much to love about this space and this place, it is a must see!
- Type:
- Townhouse
- Sq.Ft.:
- 1,717
- Status:
- Active
- Beds:
- 3
- Lot size:
- 0.13 Acres
- Year built:
- 2024
- Baths:
- 3.00
- MLS#:
- 7347282
- Subdivision:
- HERITAGE PARK
ADDITIONAL INFORMATION
New Construction Townhomes in Prime Location off Barrett Parkway in Kennesaw are now Move-in Ready!!! Only minutes to HWY 75 & 575, KSU, and walking distance to amazing restaurants, shopping, and entertainment. This 3bed/2.5 bath "Charleston Plan" that features a seamlessly flowing open concept floor plan. The main level offers a large kitchen with ample counterspace, custom soft close cabinetry, quartz countertops, separate island that offers additional seating and workspace making it perfect for entertaining guest. From the kitchen enjoy views to the great room and gorgeous electric fireplace. The first floor also offers a powder room for guest, access to garage, and a private back patio. Upstairs enjoy an oversized Primary suite with tray ceilings and a sliding barn door that leads to an ensuite spa like bath accented with an oversized tile shower and quartz countertops. Not to forget, 2 additional large bedrooms with hall guest bath and a conveniently located laundry room. The Heritage Park Community has a pool, clubhouse, and a playground. Use our preferred lender and receive $5000 towards closing costs!
- Type:
- Single Family
- Sq.Ft.:
- 2,228
- Status:
- Active
- Beds:
- 4
- Lot size:
- 0.3 Acres
- Year built:
- 1996
- Baths:
- 3.00
- MLS#:
- 10259551
- Subdivision:
- WESTOVER U1
ADDITIONAL INFORMATION
Welcome home to this charming property that boasts a cozy fireplace, creating a warm ambiance in the living room. The natural color palette throughout the home gives a calming and inviting feel. The kitchen features a center island and a nice backsplash, perfect for meal preparation. With additional rooms for flexible living space, this home offers plenty of versatility. The primary bathroom is complete with a separate tub and shower, double sinks, and good under sink storage. Step outside to the fenced backyard with a sitting area, ideal for relaxing or entertaining. Fresh interior paint and partial flooring replacement in some areas make this home move-in ready. Don't miss out on this lovely property!
- Type:
- Single Family
- Sq.Ft.:
- 1,966
- Status:
- Active
- Beds:
- 3
- Lot size:
- 0.2 Acres
- Year built:
- 1994
- Baths:
- 3.00
- MLS#:
- 7338890
- Subdivision:
- Blue Springs
ADDITIONAL INFORMATION
Welcome home to this spacious 3 bedroom 2 and half bath home in highly sought offer Blue Springs subdivision. Home features a mix of Tile, hardwood floors as well as carpet in the bedrooms. Don't miss the beautiful stone fireplace in the living room. Primary bath features double vanity and whirlpool tub as well as a stand alone shower. Enjoy your morning coffee on the back deck overlooking your private fenced yard. Schedule your showing today!
$419,900
3704 Hogan NW Kennesaw, GA 30152
- Type:
- Single Family
- Sq.Ft.:
- 1,608
- Status:
- Active
- Beds:
- 3
- Lot size:
- 1.02 Acres
- Year built:
- 1996
- Baths:
- 2.00
- MLS#:
- 10239309
- Subdivision:
- Kennesaw Acres
ADDITIONAL INFORMATION
SLIGHTHLY OVER A FULL ACRE, a custom-built, 4-sided brick ranch that is set back well from the road with a huge "barn" outbuilding behind the home. Ideal for home-based businesses, a workshop, RV/boat/motorcycles storage, or you can convert this structure to a granny pad, apartment or so much more. It has power and access to water, standard door entry, as well as an overhead rollup door. NO HOA, NOT IN CITY LIMITS. This property began with the building of the Barn/Workshop where the Owners/Woodcraftsman directed the building of their dream home and handmade much of the millwork throughout the home. The huge great room features a gas starter fireplace with glass doors and there's a patented firewood storage device that lets you keep your firewood dry in a garage metal compartment that has an access door at an interior wall that allows you conveniently retrieve dry wood just a few feet from that beautiful brick fireplace! The master suite is an impressive size, with a walk-in closet and mater bathroom with double sink vanity that provides lots of counterspace and a soaking tub/shower combo. The additional bedrooms are great sized with ample closet space. The kitchen feature granite counters, rich, cherry style cabinets and an open design to the dining room with a view to the great room. There is a great sunroom off the kitchen and of course a massive 1-acre lot. This is a well-built, well-cared for home that has what we call "GREAT BONES". It's an ideal property whether you desire to renovate, update or just move-in and nest as this cozy, charmer sits. Move-in condition with plenty of opportunity.
- Type:
- Condo
- Sq.Ft.:
- 1,493
- Status:
- Active
- Beds:
- 3
- Lot size:
- 0.25 Acres
- Year built:
- 2001
- Baths:
- 2.00
- MLS#:
- 7321618
- Subdivision:
- Vineyards of Kennesaw
ADDITIONAL INFORMATION
Located in the well sought after ranch condo community of The Vineyards! Very convenient to downtown Kennesaw with lots of shopping, dining, entertainment, and more. Condo is in a private location with 3 bedrooms and 2 full baths. Bright sunroom with no traffic or other visual obstructions. Split bedroom plan - the oversized master has en suite bath, a double vanity, and a large walk in closet. Large open vaulted living room/dining room with glass door gas fireplace. Large kitchen with breakfast bar, eat in nook, and lots of storage. Located off of the kitchen/mudroom (no stairs), the two car garage has attic stairs and two storage closets. The HOA handles some insurance, exterior maintenance, garbage with recycling pickup, water and lawn care including flowers and pine straw. Owner also has an area to plant and maintain, if so desired. Amenities include clubhouse with a library, pool, and fitness center and clubhouse can be reserved for private functions. Walk around pond with fountains and sit-on benches to take in the peaceful and quiet views. Central mail boxes located near clubhouse.
- Type:
- Single Family
- Sq.Ft.:
- 2,550
- Status:
- Active
- Beds:
- 3
- Lot size:
- 0.2 Acres
- Year built:
- 2024
- Baths:
- 3.00
- MLS#:
- 7321451
- Subdivision:
- The Reserve at Bells Ferry
ADDITIONAL INFORMATION
The Naples by Brock Built. Brock Built offers Active Adult lifestyle community at it's best! This gorgeous home features 10' ceilings with 8' doors on the main and a lovely patio to enjoy the sunrise and sunset. The kitchen includes stainless steel gas cooktop, vented hood, built-in microwave oven, dishwasher and quartz countertops. The main bath has a convenient zero entry shower and double vanity. The second floor hosts a loft, bedroom, full bath and conditioned storage. "Lock and Leave" with HOA to take care of the lawn duties. Amenities galore - dog park, formal garden, large covered pavilion with outdoor fireplace, grilling station, prep kitchen, 4 pickleball courts and raised beds in the community garden. This community is conveniently located by 575 with quick access to Woodstock, Marietta, and much more. Up To $5k in Flex Cash* - Ask About Our Incentives Today! (*Restrictions apply)
$499,900
1931 Galt Commons Kennesaw, GA 30144
- Type:
- Single Family
- Sq.Ft.:
- n/a
- Status:
- Active
- Beds:
- 3
- Lot size:
- 0.01 Acres
- Year built:
- 2022
- Baths:
- 3.00
- MLS#:
- 10181858
- Subdivision:
- Galt Commons
ADDITIONAL INFORMATION
BUILDER INCENTIVE OF $10,000 FOR BUYERS WHEN USING OUR PREFERRED LENDER!! Introducing our mid Caboodle Carriages. This beautiful home boasts 10' ceilings with a private bedroom and bathroom on each level. Master Bed level boasts a library style closet, laundry room with sink and shelves. Gorgeous standard finishes and your very own Amazon drop off room are just the nice touches that we think matters. This home rests perfectly in this Signature Collection of cottage homes by Sanctuary Companies. Inspired by historical architecture, yet designed for modern living. Each home is uniquely positioned on the historic Galt Farm to encourage porch-side conversations, cultivate gardens, and explore the seasons along the Garden Paths; all the while within a few footsteps of the new Renaissance of downtown Kennesaw. This takes the live/work/play community to a whole different level. It might not be a custom built home but you won't know that when you're finished. We aim to please our wonderful homeowners. Pictures are of LOT 30.
- Type:
- Single Family
- Sq.Ft.:
- n/a
- Status:
- Active
- Beds:
- 4
- Lot size:
- 7.33 Acres
- Year built:
- 1995
- Baths:
- 2.00
- MLS#:
- 10128426
- Subdivision:
- Acreage
ADDITIONAL INFORMATION
List

The data relating to real estate for sale on this web site comes in part from the Broker Reciprocity Program of Georgia MLS. Real estate listings held by brokerage firms other than this broker are marked with the Broker Reciprocity logo and detailed information about them includes the name of the listing brokers. The broker providing this data believes it to be correct but advises interested parties to confirm them before relying on them in a purchase decision. Copyright 2024 Georgia MLS. All rights reserved.
Price and Tax History when not sourced from FMLS are provided by public records. Mortgage Rates provided by Greenlight Mortgage. School information provided by GreatSchools.org. Drive Times provided by INRIX. Walk Scores provided by Walk Score®. Area Statistics provided by Sperling’s Best Places.
For technical issues regarding this website and/or listing search engine, please contact Xome Tech Support at 844-400-9663 or email us at [email protected].
License # 367751 Xome Inc. License # 65656
[email protected] 844-400-XOME (9663)
750 Highway 121 Bypass, Ste 100, Lewisville, TX 75067
Information is deemed reliable but is not guaranteed.
Kennesaw Real Estate
The median home value in Kennesaw, GA is $415,500. This is higher than the county median home value of $249,100. The national median home value is $219,700. The average price of homes sold in Kennesaw, GA is $415,500. Approximately 58.91% of Kennesaw homes are owned, compared to 36.71% rented, while 4.38% are vacant. Kennesaw real estate listings include condos, townhomes, and single family homes for sale. Commercial properties are also available. If you see a property you’re interested in, contact a Kennesaw real estate agent to arrange a tour today!
Kennesaw, Georgia has a population of 33,433. Kennesaw is more family-centric than the surrounding county with 36.25% of the households containing married families with children. The county average for households married with children is 34.9%.
The median household income in Kennesaw, Georgia is $62,657. The median household income for the surrounding county is $72,004 compared to the national median of $57,652. The median age of people living in Kennesaw is 33.1 years.
Kennesaw Weather
The average high temperature in July is 89.5 degrees, with an average low temperature in January of 29.6 degrees. The average rainfall is approximately 51.2 inches per year, with 2.9 inches of snow per year.
