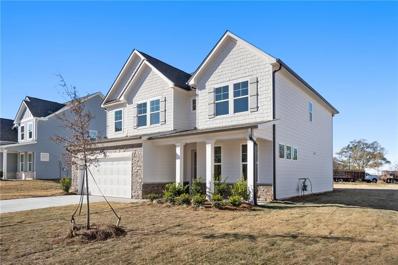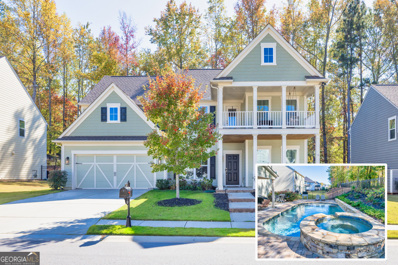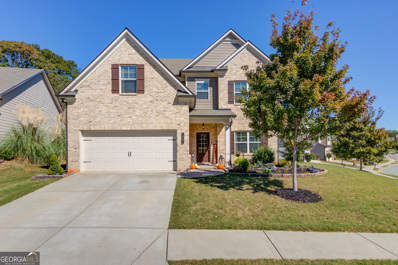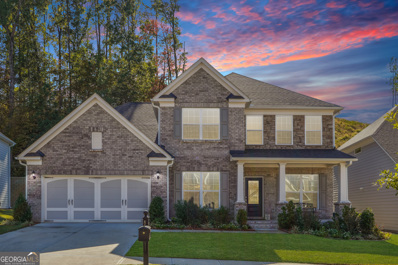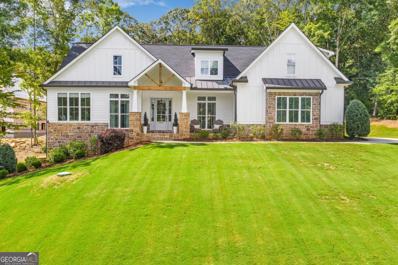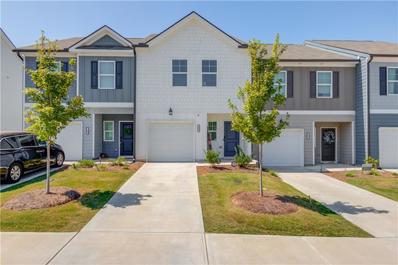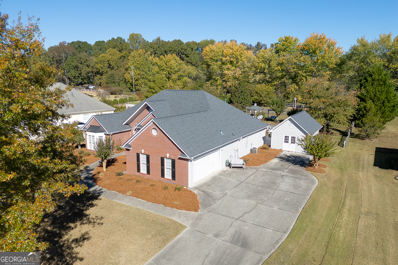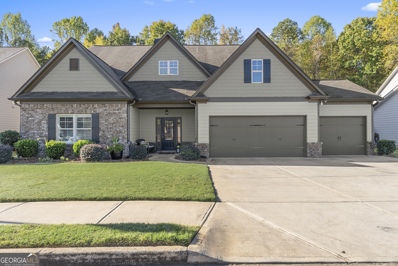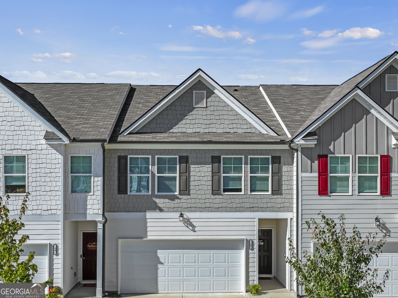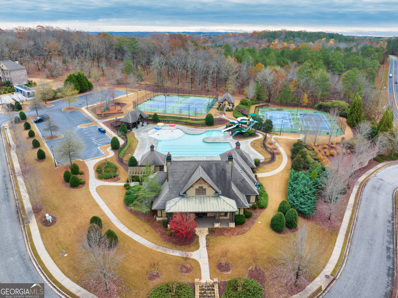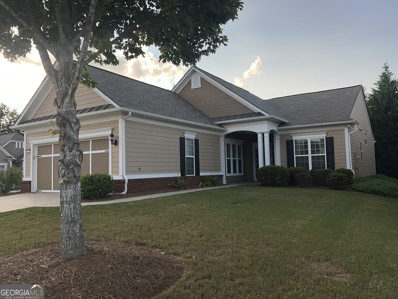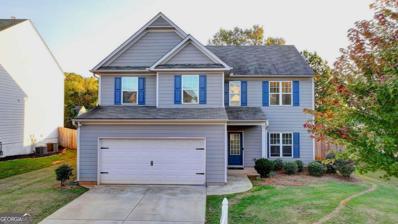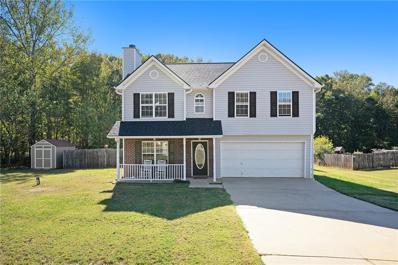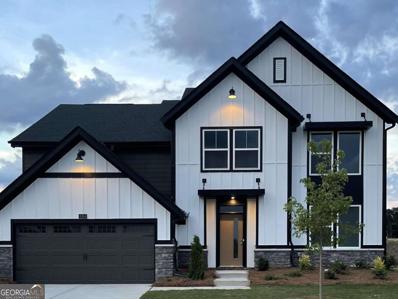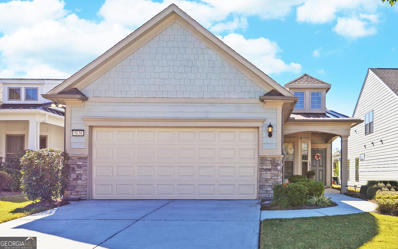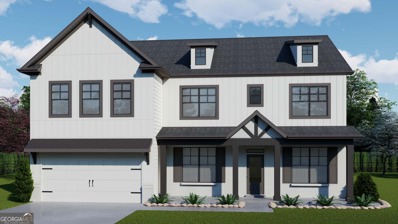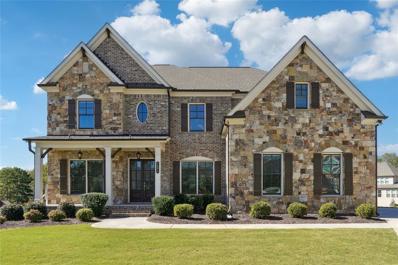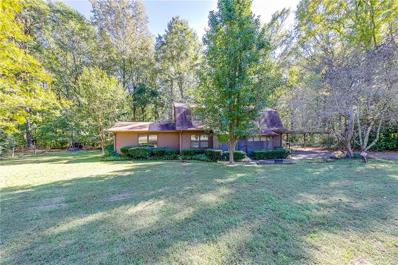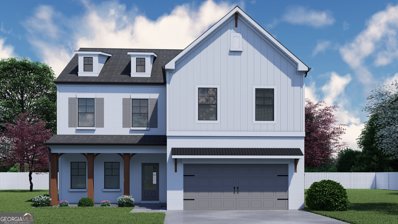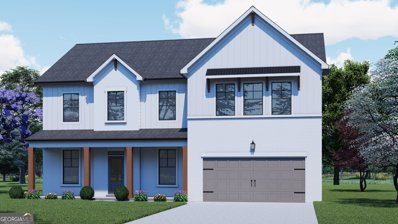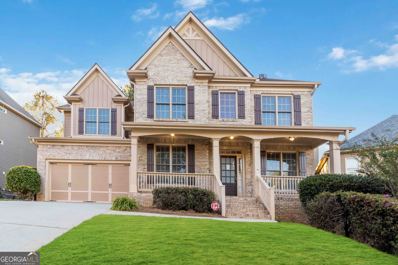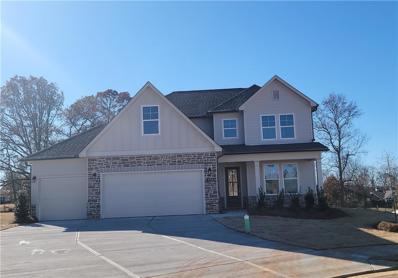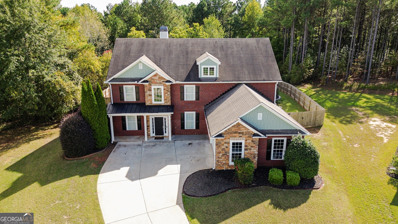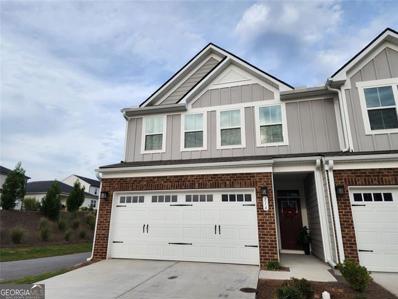Hoschton GA Homes for Sale
- Type:
- Single Family
- Sq.Ft.:
- 2,506
- Status:
- Active
- Beds:
- 4
- Lot size:
- 0.33 Acres
- Year built:
- 2024
- Baths:
- 4.00
- MLS#:
- 7477758
- Subdivision:
- Wehunt Meadows
ADDITIONAL INFORMATION
WILLOW D LOT 50 MOVE IN READY - ***CALL TODAY FOR EXCITING NEW DEALS*** Our community offers unmatched value with the lowest HOA fees in the area, the best price per square foot, and some of the largest homesites available. Plus, we provide the flexibility of 3rd car garages that can fit on nearly every homesite, giving you more space and convenience without sacrificing affordability. This Willow plan offers 4BR/4BATH with a Library with double french doors and Loft with full Guest Suite on Main level. This Willow's impressive front porch welcomes you into a modern, open space, complete with a Library/Office and Guest Suite on the main level for occasional guests or visiting family. This space could also be used for a Learning Center or Home Office. The large bright kitchen boasts Willow Gray 42" cabinets with under cabinet lights, SS gourmet appliances that includes a stunning vent hood that vents to exterior, 36" gas 5- burner cooktop, dishwasher and built in oven and microwave finished with LEVEL 3 Miami Vena. The Kitchen overlooks an open-concept Family Room with gas fireplace with mantel and slate surround and loads of windows bringing in the sunshine. The main-level flooring (except Guest Suite) is Luxury vinyl plank - Highlight Oak. The rear patio and large backyard offers a place to relax after a long day. Your backyard is large enough for soccer practice or to put in your own pool to create a private oasis. The second floor features a spacious Owner’s Suite with tray ceiling and a large spa-like owners bath with a large tiled shower with bench, double vanities and a spacious walk-in closet along with Ensuite Bedroom 2 and Bedroom 3 and 4 sharing hall bath with double vanity and private toilet/tub shower. In addition, you’ll find an open Loft to enjoy movies, crafts or just time together. **Attached photos may include upgrades and non-standard features and are for illustrations purposes only. They may not be an exact representation of the home. Actual home will vary due to designer selections, option upgrades and site plan layouts. Welcome to WEHUNT MEADOWS by Davidson Homes - a beautiful 67 1/3 acre homesite community offering a relaxed and peaceful lifestyle located in the foothills of the North GA Mountains just minutes to major highways, recreation and services. Hoschton GA is one of the fastest growing ATL bedroom communities because of it's convenient location, the calm and unhurried lifestyle and the many outdoor recreational activities available - parks, festivals, winery tours at famed Chateau Elan, golfing, hiking, river rafting and mountain road trips to Helen and Brasstown Bald. WEHUNT MEADOWS offers large homesites where you can create your own private sanctuary while being close to everything. You may select from 4 thoughtfully crafted floorplans to meet the individual needs of your family. From our 3 bedroom ranch plan to our largest 2 story with up to 5 bedrooms. At WEHUNT MEADOWS you have it all! Schedule a tour to view 688 Grand Meadows Drive in Hoschton, GA today.
- Type:
- Single Family
- Sq.Ft.:
- 3,170
- Status:
- Active
- Beds:
- 5
- Lot size:
- 0.2 Acres
- Year built:
- 2020
- Baths:
- 3.00
- MLS#:
- 10402790
- Subdivision:
- Reunion
ADDITIONAL INFORMATION
Luxury living awaits you, in the prestigious Reunion Country Club! Stunning 5BR/3BA home with pool & spa on a golf course lot! Formal dining room is just off the foyer and then you enter into a spacious open floor plan with a beautiful kitchen featuring grey cabinetry, quartz countertops and Viking appliances. The hardwood floors throughout are simply gorgeous! Just off the kitchen you will find a butler's pantry with leathered countertop, wine fridge and coffee station. There is also a workstation/desk area, just off the kitchen. Main level also includes a bedroom and full bath. Upstairs, the oversized loft offers space for a second living area or movie room. Relax on the upper balcony off of the loft area! The primary bedroom and en suite bathroom feature trey ceiling, his/hers closets, soaking tub and frameless glass shower. Three additional bedrooms upstairs! Laundry on upper level boasts cabinetry, granite countertop and tile backsplash. Head outback and bask in your own private oasis with a covered patio and the heated Pebble-tec, saltwater pool with spa/hot tub and waterfall. Reunion Country Club features Amazing Amenities...Swimming Pool w/ Water Slide, Lighted Tennis Courts, Pickleball Court, Golf Course, Workout Facility, Playground, Parks and a Community Restaurant that does not disappoint!
$434,900
10 Howe Circle Hoschton, GA 30548
- Type:
- Single Family
- Sq.Ft.:
- 2,516
- Status:
- Active
- Beds:
- 4
- Lot size:
- 0.19 Acres
- Year built:
- 2019
- Baths:
- 3.00
- MLS#:
- 10400441
- Subdivision:
- Brighton Park
ADDITIONAL INFORMATION
Offering the perfect location on a CORNER LOT facing the beautiful community green space in sought after Brighton Park, this two-story craftsman is ready for you to call it HOME! The cute front porch welcomes you in where you are greeted by neutral paint, attractive wainscotting and crown molding along with easy to maintain LVP flooring throughout the entire main living areas. Move in just in time to enjoy the formal dining room during the holiday season and entertain your guests in the spacious family room & kitchen open floor plan. Featuring designer coffered ceilings, a cozy fireplace and tons of natural light, this area will definitely become the "heart" of the home. The large kitchen island is great for casual meals and food prep. Bright white kitchen cabinets, stainless appliances, spacious pantry and the breakfast room make the kitchen an easy place to whip up your favorite dishes. Themain floor bedroom and bath provide a convenient and relaxing area for your guests. The mudroom off the garage area is a great place to drop your bags, shoes and mail when you come home. As you head upstairs the loft area makes a great movie, play or craft area. The Owner's suite boasts a gorgeous and relaxing en suite bathroom with spacious glass shower, huge soaking tub and double vanity. Two additional guest rooms feature designer decor touches and share a convenient Jack-n-Jill bathroom. The upstairs laundry room is a convenient touch. The backyard game-day covered patio is the PERFECT spot to enjoy a good drink by the fireplace and just unwind on the weekends! Brighton Park offers a playground, pool and a convenient drive to all area amenities.
- Type:
- Single Family
- Sq.Ft.:
- 3,450
- Status:
- Active
- Beds:
- 5
- Lot size:
- 0.16 Acres
- Year built:
- 2023
- Baths:
- 5.00
- MLS#:
- 10402074
- Subdivision:
- Sierra Creek
ADDITIONAL INFORMATION
Welcome to your dream home in the highly desirable Sierra Creek community! Built in 2023, this stunning home offers an open-concept layout, custom millwork, and hardwood floors throughout. Perfect for modern living, the main level boasts a guest suite with a private en-suite bath, a bright and airy family room with a custom fireplace, and a gourmet kitchen designed to impress. The kitchen is equipped with custom cabinetry, granite countertops, sleek tile backsplash, double ovens, and a massive island that flows effortlessly into the living area, ideal for entertaining or enjoying quiet nights in. A convenient mudroom off the kitchen leads to the garage, while a versatile flex space with French doors can serve as a home office, playroom, or whatever suits your lifestyle. Upstairs, the expansive primary suite offers a peaceful retreat, boasting a large walk-in closet and a spa-inspired bathroom complete with double vanities, a walk-in shower, and a luxurious soaking tub. Three additional generously sized bedrooms, including one with its own en-suite bath and two with a shared Jack-and-Jill bathroom, provide plenty of space for family and guests. The second floor also features a bright and spacious loft area and a well-appointed laundry room. Step outside to your private backyard oasis, complete with a covered extended patio perfect for entertaining or relaxing. Nestled in an amenity-rich community with a Jr. Olympic pool with slide, tennis courts, playground, dog park, and clubhouse. Conveniently located near award-winning schools, Mulberry Park, Hamilton Mill, Mall of Georgia, and I-85, this home combines luxury, comfort, and convenience. Schedule your private showing today to experience all this home has to offer.
$995,000
1625 Thomas Drive Hoschton, GA 30548
- Type:
- Single Family
- Sq.Ft.:
- n/a
- Status:
- Active
- Beds:
- 5
- Lot size:
- 1 Acres
- Year built:
- 2021
- Baths:
- 4.00
- MLS#:
- 10401757
- Subdivision:
- None
ADDITIONAL INFORMATION
Welcome to Your Dream Modern Farmhouse! Nestled on a tranquil 1-acre lot, this stunning modern farmhouse offers the perfect blend of contemporary luxury and rustic charm. With an open floor plan and meticulous attention to detail, this home is designed for both comfort and style. The expansive open floor plan is perfect for entertaining and everyday living, with seamless transitions between the living, dining, and kitchen areas. The heart of the home features top-of-the-line appliances including a Sub-Zero refrigerator, induction range, speed oven, and steam oven. The sleek, modern design and high-end finishes make this kitchen a chefCOs paradise. Enjoy the convenience and privacy of a luxurious master suite on the main level. The spacious bedroom boasts elegant finishes, and the en-suite bath is designed for relaxation with high-end fixtures and finishes. With a total of five large bedrooms, there is ample space for family, guests, or a home office. Each bedroom is thoughtfully designed with plenty of natural light and ample storage. The expansive unfinished basement offers endless possibilities. Whether you envision a home theater, gym, or additional living space, this area is ready to be customized to fit your needs. Set on a serene 1-acre lot, this property ensures privacy and space. The large driveway includes R/V hookups, making it easy to accommodate your recreational vehicles. From the high-end appliances in the kitchen to the elegant finishes throughout, this home is equipped with modern amenities to enhance your lifestyle. This exceptional modern farmhouse combines luxury, functionality, and privacy, making it a rare find in todayCOs market. DonCOt miss your chance to call this incredible property home. Contact us today to schedule a private showing and experience the charm and sophistication of this unique residence for yourself!
$309,500
136 Regent Park Hoschton, GA 30548
- Type:
- Townhouse
- Sq.Ft.:
- 1,427
- Status:
- Active
- Beds:
- 3
- Lot size:
- 0.06 Acres
- Year built:
- 2023
- Baths:
- 3.00
- MLS#:
- 7476622
- Subdivision:
- Cambridge/Town Center
ADDITIONAL INFORMATION
Almost new, this adorable townhouse is move-in ready! Featuring an open-concept living plan, the kitchen and family room make entertaining and everyday living easy peasey! Featuring a kitchen island/breakfast bar, stainless appliances, plenty of storage and eat-in dining area and access to the back patio; this floorplan is perfect. You even have a private, fenced backyard which makes the perfect spot for BBQ's, hanging out during the cooler months and a secure area for your four-legged friends. A half-bath completes the main floor living. Upstairs the Owner's suite is accentuated by a lovely ensuite bathroom with separate soaking tub and shower along with a large walk-in closet. Two additional bedrooms along with another beautiful bathroom provide enough room for your home office, storage or guests! Cambridge at Town Center offers its residents a clubhouse and pool! Near all area amenities and attractions, this townhouse is ready to go!
- Type:
- Single Family
- Sq.Ft.:
- 2,553
- Status:
- Active
- Beds:
- 3
- Lot size:
- 0.65 Acres
- Year built:
- 2001
- Baths:
- 3.00
- MLS#:
- 10401043
- Subdivision:
- Cruce Lake
ADDITIONAL INFORMATION
Original Owner Sale. "As-Is" though move in ready. Pro Trim Carpenter Seller has moved & is ready to make a great home for a new Family! 3 Bedrooms & 2.5 Baths, SPLIT Bedroom Ranch Plan w Brick Front & Hardie Siding. Updated hardwood flooring, Master Bedroom includes oversized sitting area/home office area with custom built in cabinetry. Throughout the house, Seller added custom cabinetry, custom trim & millwork found in homes of substantially higher price points. Entertain outdoors on the covered expanded patio & large terraced backyard ready for a garden! Sale includes a ~12x16 detached workshop/outbuilding w rear stairs to "loft" storage area. Located in a small, quaint Private Lake Community provides fishing, picnicking & space for special family occasions. Conveniently 1mi to I-85 minutes from Gwinnett, South Hall, West Jackson County, shopping, dining, Lake Lanier, Road Atlanta and Chateau Elan Spa and Winery. An hour North of Atlanta Airport, close to NE GA Medical and Hospital.
- Type:
- Single Family
- Sq.Ft.:
- 2,686
- Status:
- Active
- Beds:
- 4
- Lot size:
- 0.33 Acres
- Year built:
- 2019
- Baths:
- 3.00
- MLS#:
- 10400582
- Subdivision:
- Morris Creek
ADDITIONAL INFORMATION
Spacious Ranch Home in growing West Jackson! This home is so well cared for it looks new! The backyard is to die for! Huge Kitchen with Granite Counters, Stainless Steel Appliances, Electric Range but also has Gas Connection, Walk-in Pantry, Bar Area & More! Open Family Room is fabulous for entertaining! It also features huge windows overlooking backyard and a Brick Fireplace with Gas Logs! Hardwood Floors! Inviting Entry Two Story Foyer! Master Bedroom boasting Trayed Ceilings and a Door to Exterior Patio! Elegant Master Bath with Double Vanity, Tiled Floors and Oversized Shower with Two Shower Heads and Frameless Glass Door! 2 More spacious Bedrooms on Main level and a full Bath with Double Vanities! Upstairs is a retreat for a Bonus Room! Oversized Bedroom with walk-in Closet and full Bath! Large Relaxing Back Patio is covered and features a Gas Fireplace! 3 Car Garage with Auto Openers provides tons of Storage and parking! Amazing level and fenced backyard is private and backing up to wooded area. One of the best lots in the community! Irrigation System in front and back yards! Sought After community close to Restaurants and Shopping! A must See!
$358,000
54 Huntley Trace Hoschton, GA 30548
- Type:
- Townhouse
- Sq.Ft.:
- 1,717
- Status:
- Active
- Beds:
- 3
- Lot size:
- 0.07 Acres
- Year built:
- 2022
- Baths:
- 3.00
- MLS#:
- 10399807
- Subdivision:
- Cambridge/Towne Center Un 1
ADDITIONAL INFORMATION
Welcome to your new townhome in Cambridge at Towne Center, one of Rockhaven Homes' newest and most sophisticated communities in Hoschton! The 'Edmund' floorplan includes an open-concept design, perfect for entertaining. The modern kitchen offers granite countertops and 42-inch cabinets with crown molding. Upstairs you will find a spacious owner's suite with double vanities, a generous walk-in closet, two additional bedrooms, a full bathroom with a renovated standing shower with glass enclosure, and a laundry room with a sink and cabinet addition. The two-car garage features gorgeous epoxy flooring with built-in cabinets for extra storage. Enjoy the privacy of the fully fenced backyard that includes a double-gated entry. Within walking distance of the communities' luxury pool and cabana. Construction is underway for a new grocery store next door! Cambridge at Towne Center offers the perfect blend of affordable luxury and convenience. Schedule a private showing today!
- Type:
- Single Family
- Sq.Ft.:
- 3,269
- Status:
- Active
- Beds:
- 5
- Lot size:
- 0.19 Acres
- Year built:
- 2017
- Baths:
- 3.00
- MLS#:
- 10399746
- Subdivision:
- SIERRA CREEK
ADDITIONAL INFORMATION
WELCOME HOME TO THIS BEAUTY IN HOSCHTON!! DESIRABLE LOCATION CLOSE TO HWY 316 AND HWY 85, SWIM AND TENNIS COMMUNITY WITH AMAZING AMENITIES. THIS HOME IS ADORNED WITH COFFERED CEILINGS, TRIM AND UPDATED LIGHTING. THE MAIN LEVEL OFFERS DINING ROOM WITH COFFERED CEILINGS, OFFICE AREA WITH FRENCH DOORS, FAMILY ROOM HAS FIREPLACE, COFFERED CEILINGS AND IS OPEN TO KITCHEN PERFECT FLOW FOR ENTERTAINING. THE KITCHEN HAS HUGE ISLAND, BREAKFAST AREA, WALK IN PANTRY, STAINLESS APPLIANCES AND AMPLE CABINET SPACE. UPSTAIRS YOU WILL FIND A HUGE MEDIA SPACE/ PLAYROOM AREA, PRIMARY SUITE IS SPACIOUS WITH ELEGANT BATHROOM WITH SEPARATE VANITIES, TUB AND SHOWER. SECONDARY BEDROOMS ARE SPACIOUS. LAUNDRY ROOM IS OVERSIZED AND UPSTAIRS FOR CONVENIENCE. BACKYARD HAS COVERED PORCH AREA PERFECT FOR GRILLING OUT AND FENCED BACKYARD WITH TONS OF PRIVACY! READY FOR NEW BUYERS!!
$487,000
6603 Elmhurst Way Hoschton, GA 30548
- Type:
- Single Family
- Sq.Ft.:
- 1,684
- Status:
- Active
- Beds:
- 3
- Lot size:
- 0.19 Acres
- Year built:
- 2013
- Baths:
- 2.00
- MLS#:
- 10399976
- Subdivision:
- Deacon Creek
ADDITIONAL INFORMATION
Living in this Active 55+ Gated Community is a lot of fun! There is always something to do. This home is on a Corner Lot on a quiet street. It is positioned so you have big sky views from the front porch, great for star gazing. The Private Rear Yard has brick pavers under a Covered Porch with ceiling fan, and a Brick Paver Patio, running the length of the home, provides plenty of room for grilling and relaxing. Under the porch is a built-in Outdoor Closet, providing a place for your grilling tools and off-season storage. Inside this much sought after, open floor plan, finds an Oversized Great Room with an entertainment niche. The Gourmet Kitchen with granite countertops and center island has tons of cabinets and counter space. A large arched opening looks into the great room and has a raised bar top on the great room side that runs the length of the opening. A Dining Area just off the kitchen provides a place to gather friends and everyone for meals or game night. All the spaces feature Real Hardwood Floors. A pair of Large Sliding Doors open to to the brick paver porch to invite the outside in. The Master Suite has a separate foyer, just off of the great room. The Large Master Bedroom features a trey ceiling and a large walk-in closet. The pull-down staircase in the closet leads to the attic, where plywood decking provides off season storage. The Master Bathroom features tile floors, large double sink vanity, a bathroom closet to organize all your bath items and linens, and a private Water Closet room. Just off of the great room is a separate Study with double French doors. This provides a place for reading or setting up a home office, while still leaving the Second Bedroom ready for guests. A Second Full Bathroom is ready for guests too. There is a separate Laundry Room and a full Two-Car Garage. A second pull-down stair leads to a large plywood-decked storage space above the garage. One and two-piece Crown Molding adds elegance to the decor. Full length windows throughout the entire home allow natural light in to all the rooms for cheerful spaces. A new air conditioner was installed and the exterior was painted in 2022. Village at Deaton Creek is an active 55+ gated community with a multi-million dollar clubhouse. Hundreds of clubs, planned activities, and social events take place all year long. Whatever your favorite card game or hobby, you will probably find a club to join. The indoor and outdoor pools allow year round swimming. A full weight and cardio fitness center overlook the outdoor pool and the rapids of the Mulberry River. A separate sports center includes bocce ball pits, softball fields, tennis courts, pickleball courts, a dog park, and a playground for small ones. Many sports teams/leagues are available for you to join. There are more than 9 miles of nature trails. One trail leads to the perfect fishing pond. Lawn service is also included. Right next to the community is the modern NE GA Medical Center complex with a 188 bed hospital with the latest in medical care. Two medical plaza buildings on campus and multiple other doctor's offices surround the hospital to provide any care needed. Restaurants and shopping are all just outside the community too. Extra wide sidewalks inside Deaton Creek connect to the extra wide sidewalks all over town, as part of the connected community initiative. This allows easy access to the medical and shopping districts by short trail or golf cart. Many local and state parks are minutes away. Lake Lanier is only 25 minutes away, and the North Georgia Mountains are just beyond.
- Type:
- Single Family
- Sq.Ft.:
- n/a
- Status:
- Active
- Beds:
- 4
- Lot size:
- 0.25 Acres
- Year built:
- 2019
- Baths:
- 3.00
- MLS#:
- 10399833
- Subdivision:
- Heritage Point
ADDITIONAL INFORMATION
PRICE IMPROVEMENT! Welcome to 549 Freedom Pkwy! This spacious 4-bedroom, 2.5-bath home offers a welcoming open-concept kitchen and living room, perfect for family gatherings. The separate dining area adds an elegant touch to mealtime. The owner's suite features a generous walk-in closet and a private bath with a stand-up shower. Three additional bedrooms share a well-appointed full bath, making it ideal for family or guests. Step outside to a fenced-in yard with a patio, perfect for relaxing or entertaining. Built in 2019, this home boasts fresh updates, including new carpets, fresh paint, and a serviced HVAC system. This home also comes with a one-year home warranty for added peace of mind. First-time homebuyers may qualify for up to $12,500 in assistance toward the down payment and closing costs through a preferred lender. Nestled in a quiet subdivision, this move-in-ready home offers convenient access to local amenities and a peaceful lifestyle. Don't miss out on this fantastic opportunity!
$348,999
229 Kiley Drive Hoschton, GA 30548
- Type:
- Single Family
- Sq.Ft.:
- 1,722
- Status:
- Active
- Beds:
- 4
- Lot size:
- 0.93 Acres
- Year built:
- 2002
- Baths:
- 3.00
- MLS#:
- 7474328
- Subdivision:
- Kiley Korner
ADDITIONAL INFORMATION
Discover the perfect blend of comfort and convenience in this beautifully maintained 4-bedroom, 2.5 bathroom home, nestled in a well-established neighborhood with no HOA! Offering a spacious floor plan, modern finishes, and abundant natural light throughout. Retreat to the luxurious master suite with a spa-like bathroom, complete with a soaking tub and walk-in shower. The additional bedrooms are generously sized, providing plenty of room for family or guests. Step outside to a large, private backyard—perfect for outdoor gatherings, relaxation, or play. Conveniently located near top-rated schools, shopping, dining, and parks, this home offers everything you’ve been looking for and more. This is not just a home, it’s a lifestyle change.
$564,900
804 Michigan Circ Hoschton, GA 30548
- Type:
- Single Family
- Sq.Ft.:
- n/a
- Status:
- Active
- Beds:
- 5
- Lot size:
- 0.18 Acres
- Year built:
- 2022
- Baths:
- 4.00
- MLS#:
- 10396713
- Subdivision:
- Twin Lakes
ADDITIONAL INFORMATION
The builder is currently building this model in the 4 bedroom 2.5 bath version for a base price of $539,000.* Save Thousands Not only does this home offer a Engineered Harwood Flooring through all main floor, 4 + 1 bedrooms & 3.5 baths plus a lot of upgrades such as quartz counters and an extended Dinning area. All bathrooms wall title. Built in 2022, located in the desirable Twin Lakes. The residence showcases the elegant Modern Farmhouse by Fischer Homes in the beautiful Twin Lakes community the Blair 5 level floorplan house . This home features a stunning white cabinets kitchen with pantry, upgrade quartz countertops and stylish gray color big format backsplash, beautiful Hardwood on entire main floor, open rails and stain oak stairs. Soaring two-story family room as you enter the house you are welcomed by the radiant natural lighting through giants windows, open concept allow for a wonderful view into the spacious backyard, a cozy shiplap electric fireplace, A spacious layout expands to light-filled, extended walk-out morning room. Formal living room or Office space and Huge Bonus Room on semi basement level. Massive Primary suite with private all title walls shower bath, two large walk-in closets and double door entrance. Three additional spacious bedrooms and hall bath with separate shower vanity all title shower walls ; bedroom four has a private bath. Two car garage. Great lot with a lot space. Community include: Pool / Club House , Gym, Playground and 2 lakes with amazing view. House also for RENT
- Type:
- Single Family
- Sq.Ft.:
- 1,596
- Status:
- Active
- Beds:
- 3
- Lot size:
- 0.12 Acres
- Year built:
- 2018
- Baths:
- 2.00
- MLS#:
- 10398483
- Subdivision:
- Del Webb Chateau Elan
ADDITIONAL INFORMATION
3/3 or 2 with office, sunroom, open floor plan, stacked stone elevation, covered lanai takes advantage of long range views. Premier 55+ community, indoor and outdoor pools, clubhouse, library, huge fitness center, bocce, pickleball, tennis and concert venues. Full time activities director. Senior tax friendly county. HOA INCLUDES YARD MAINTENANCE. Shows like a model home. Don't miss this one.!
- Type:
- Single Family
- Sq.Ft.:
- 3,314
- Status:
- Active
- Beds:
- 5
- Lot size:
- 0.25 Acres
- Year built:
- 2024
- Baths:
- 4.00
- MLS#:
- 10398188
- Subdivision:
- Rosewood Lake
ADDITIONAL INFORMATION
The Rosewood Plan Welcome to this stunning new construction, featuring a spacious 5-bedroom, 4-bathroom home thoughtful design elements throughout. The main level boasts a secondary bedroom, ideal for guests, alongside an open concept floor plan with a formal dining room & study with double French doors. The great room seamlessly flows into the kitchen and separate breakfast area, creating an inviting space for gatherings. The kitchen is highlighted by a large work island with bar stool seating, a walk-in pantry, and includes a SMART HOUSE PACKAGE featuring a Ring Doorbell, Echo Show 8", Ecobee Thermostat, and Kwikset Halo Smart Front Door Lock-all designed to enhance convenience and security. Upstairs, you can find the primary suite with a luxurious bathroom featuring a Huge Tile shower with Frameless Glass and Dual Shower Heads, offering a tranquil retreat. Two additional secondary bedrooms upstairs that have a shared hall bathroom. A third secondary bedroom has its own private bathroom. A loft area completes the upper level, perfect for relaxation or play. An Elegant trim package, and a WiFi-enabled garage door opener for added convenience. Please note, the home is currently under construction, and stock images of the interior are available. For more details and to learn about our AMAZING INCENTIVES!, please contact the listing agent today. ***PLEASE CONTACT THE LISTING AGENT TO LEARN ABOUT OUR AMAZING INCENTIVES! STOCK Photos
$1,060,000
4624 Granite Hill View Hoschton, GA 30548
- Type:
- Single Family
- Sq.Ft.:
- 6,420
- Status:
- Active
- Beds:
- 5
- Lot size:
- 0.49 Acres
- Year built:
- 2020
- Baths:
- 5.00
- MLS#:
- 7471679
- Subdivision:
- Stonewater Creek
ADDITIONAL INFORMATION
A stunning timeless retreat nestled in the gated community of Stonewater Creek. This expansive 6,420 sq ft home offers 5 spacious bedrooms and 5 luxurious bathrooms, perfect for those seeking both comfort and style. Step inside to discover a perfectly situated open-concept design, flowing with natural light, complete with a beautifully finished basement featuring a glass-enclosed gym, a cutting-edge theater with a 120” Dragonfly high-contrast screen, ideal for entertaining or relaxing, ample entertaining space, a custom-built bar along with a hobby room that can also be used as a sixth bedroom with ease. The basement's innovative Healthy Climate ERV by Vital Air energy recovery ventilator ensures fresh, clean air while efficiently reducing humidity levels. The backyard is a true oasis and entertainer's dream, complete with a saltwater pool and spa. Enjoy the convenience of Omni Logic mobile pool control, LED color-changing lights, an automatic pool cleaner, and a salt purification system. Additional amenities include a two-story family room, oversized primary suite with custom closet conveniently attached to the laundry room, gourmet kitchen with double oven and chef's refrigerator along with a serene screened in porch overlooking the beautifully designed, fenced backyard. This exceptional property combines modern living with unparalleled amenities, offering a unique opportunity to enjoy a life of luxury and convenience. Located just minutes from the Mall of Georgia, Atlanta Falcons Training Facility, Chateau Elan and schools.
- Type:
- Single Family
- Sq.Ft.:
- 1,982
- Status:
- Active
- Beds:
- 2
- Lot size:
- 3.62 Acres
- Year built:
- 1990
- Baths:
- 2.00
- MLS#:
- 7475954
- Subdivision:
- none
ADDITIONAL INFORMATION
This two-story home on over 3.6 acres (with one owner) is nestled on a private tract of land, with creeks and mature fruit trees offering a serene and sustainable lifestyle. This property’s location in Barrow County makes it a versatile opportunity, whether you're looking for a peaceful retreat, homestead or a smart investment opportunity. Minutes from the growing Braselton community, its close proximity to I-85 along with easy access to Atlanta, Athens, Winder, Gainesville, and the North Georgia mountains, is a rare and unique opportunity for personal enjoyment or future development. It features hand-hewn beams crafted from timber sourced directly from the property, blending craftsmanship with the natural resources of the land. Multiple creeks run through the property, offering natural water features ideal for those seeking a peaceful, nature-connected lifestyle. The surrounding acreage is perfect for sustainable living, with mature fruit trees, bushes, and ample space for gardens—an ideal retreat for anyone looking to embrace a more sustainable way of life. The home itself features a charming screened-in front porch. Inside, you're greeted by one of two living rooms. The main level includes a full bath, a formal dining room or optional flex space (which could even be converted into a third bedroom), and a kitchen with a separate eating area. The family room has solid oak built-ins with window seating and access to the fenced backyard. Upstairs, you'll find two spacious bedrooms with plenty of storage, a second bathroom, and a flex space perfect for an office, playroom, etc. This vintage charmer provides an excellent opportunity for buyers to add their own personal updates. Additionally, the neighboring property [MLS # 7475945] is also available, offering the option of expanding your living space, securing more land, or exploring development potential. Whether you’re interested in homesteading, enjoying the natural water features, seeking privacy on over 8.5 acres or pursuing investment opportunities, this property presents endless possibilities.
- Type:
- Single Family
- Sq.Ft.:
- 2,800
- Status:
- Active
- Beds:
- 5
- Lot size:
- 0.25 Acres
- Year built:
- 2024
- Baths:
- 4.00
- MLS#:
- 10397830
- Subdivision:
- Rosewood Lake
ADDITIONAL INFORMATION
Colburn Colburn Welcome to this stunning new construction, featuring a spacious 5-bedroom, 4-bathroom home with thoughtful design elements throughout. 3rd Car Garage. Spacious Covered Patio with Outdoor Fireplace. The main level boasts a secondary bedroom, ideal for guests, alongside an open concept floor plan with a formal dining room. The great room seamlessly flows into the kitchen and separate breakfast area, creating an inviting space for gatherings. The kitchen is highlighted by a large work island with bar stool seating, a walk-in pantry, and includes a SMART HOUSE PACKAGE featuring a Ring Doorbell, Echo Show 8", Ecobee Thermostat, and Kwikset Halo Smart Front Door Lock-all designed to enhance convenience and security. Upstairs, you can find the primary suite with a luxurious bathroom featuring a Huge Tile shower with Frameless Glass and Dual Shower Heads, offering a tranquil retreat. Two additional secondary bedrooms upstairs that have a shared hall bathroom. A third secondary bedroom has its own private bathroom. A media room completes the upper level, perfect for relaxation or play. An Elegant trim package, and a WiFi-enabled garage door opener for added convenience. Please note, the home is currently under construction, and stock images of the home are available. For more details and to learn about our AMAZING INCENTIVES!, please contact the listing agent today. Schedule your showing and envision the possibilities of making this exceptional property your new home. ***PLEASE CONTACT THE LISTING AGENT TO LEARN ABOUT OUR AMAZING INCENTIVES! Stock Photos
- Type:
- Single Family
- Sq.Ft.:
- 3,079
- Status:
- Active
- Beds:
- 4
- Lot size:
- 0.25 Acres
- Year built:
- 2024
- Baths:
- 3.00
- MLS#:
- 10397828
- Subdivision:
- Rosewood Lake
ADDITIONAL INFORMATION
Cambridge This new construction home offers 4 bedrooms and 3 bathrooms with a loft area upstairs. Spacious Extended Covered Patio with outdoor fireplace. There is a guest suite on the main level. The entry foyer opens up to a formal dining room and study. The Great Room opens to the Breakfast & Kitchen. The Kitchen has a center island with bar stool seating and a spacious walk-in pantry. There is a Mud Room located off of the garage. Upstairs has a Loft area, Primary Suite with large walk in closet , Hall bath, and a Laundry room. Primary Bathroom offers oversized enlarged 7th shower with dual shower heads. The laundry room is located upstairs. SMART HOUSE PACKAGE Includes Ring Doorbell, Echo Show 8", Ecobee Thermostat & Kwikset Halo Smart Front Door Lock. Garage Door Opener (WIFI Enabled). Elegant Trim Package. STOCK IMAGES - Under Construction. ***PLEASE ASK ONSITE AGENT ABOUT OUR INCENTIVES***
- Type:
- Single Family
- Sq.Ft.:
- 3,216
- Status:
- Active
- Beds:
- 4
- Lot size:
- 0.25 Acres
- Year built:
- 2024
- Baths:
- 4.00
- MLS#:
- 10397823
- Subdivision:
- Rosewood Lake
ADDITIONAL INFORMATION
Noah Noah is the perfect Ranch Design! Single-level living at its finest. This home offers 4 Bedrooms and 3.5 Bathrooms with a flex space and powder room off the foyer. The Great Room opens to the kitchen and breakfast area. The kitchen has a large center island with bar stool seating and a walk-in pantry. Powder room on the main level for guests. 2 Secondary Bedrooms on the main level share a hall bath. 1 bedroom up with a full bathroom and large walk in closet, plus a loft and storage room upstairs. Primary bathroom offers oversized enlarged 7ft shower with dual shower heads. SMART HOUSE PACKAGE Includes Ring Doorbell, Echo Show 8", Ecobee Thermostats & Kwikset Halo Smart Front Door Lock. Garage Door Opener (WIFI Enabled). Elegant Trim Package. Under Construction - ***STOCK IMAGES***PLEASE ASK THE ONSITE AGENT ABOUT OUR HUGE INCENTIVE!***
- Type:
- Single Family
- Sq.Ft.:
- 3,015
- Status:
- Active
- Beds:
- 5
- Lot size:
- 0.25 Acres
- Year built:
- 2005
- Baths:
- 4.00
- MLS#:
- 10397819
- Subdivision:
- Trilogy Parks
ADDITIONAL INFORMATION
Welcome to your forever home! This gorgeous two-story residence offers 5 spacious bedrooms and 4 full bathrooms, making it perfect for families of any size. The charming front porch invites you to relax and enjoy the neighborhood ambiance. Inside, you'll find a beautifully designed layout that includes a generous primary suite, your personal retreat featuring an en-suite bath for added luxury. The unfinished basement presents endless possibilities transform it into a home theater, gym, or additional living space to fit your lifestyle. The fenced backyard is perfect for outdoor play, gardening, or entertaining, complemented by an inviting deck and patio for summer barbecues or quiet evenings under the stars. Located in a friendly community, this home combines comfort, style, and functionality. Don't miss the opportunity to make this exceptional property yours!
- Type:
- Single Family
- Sq.Ft.:
- 2,486
- Status:
- Active
- Beds:
- 4
- Lot size:
- 0.35 Acres
- Year built:
- 2024
- Baths:
- 4.00
- MLS#:
- 7473167
- Subdivision:
- Wehunt Meadows
ADDITIONAL INFORMATION
ASH C OWNERS SUITE ON MAIN 3 CAR GARAGE - LOT 38 - DECEMBER COMPLETION ***CALL TODAY FOR EXCITING NEW DEALS*** Our community offers unmatched value with the lowest HOA fees in the area, the best price per square foot, and some of the largest homesites available. Plus, we provide the flexibility of 3rd car garages that can fit on nearly every homesite, giving you more space and convenience without sacrificing affordability. Inside The Ash’s handsome exterior lies a coveted, open floor plan. The Main level welcomes guests with a Separate Dining Room which could be used as a Home Office, a stunning Family Room with Gas Fireplace and an open kitchen and Breakfast Room with Elegant White 42” wall cabinets, soft close doors/drawers and double trash pull out with large island, SS gourmet appliances that includes stunning vent hood that vents to exterior, gas 5 burner cooktop, dishwasher and built in oven and microwave with Level 4 Statuario Quartz countertops. The Owners Suite on Main highlights a Spa-like Owners Bath with standing tiled shower with brushed nickel frameless shower door and a spacious walk-in closet. The rear of this home has a Covered Patio and a large backyard big enough for soccer practice or put in your own pool to create your own private oasis. On the second floor, the plan offers 3 additional bedrooms with BR 4 boasting private bath and a generous LOFT – perfect for game or movie nights. **Attached photos may include upgrades and non-standard features and are for illustrations purposes only. They may not be an exact representation of the home. Actual home will vary due to designer selections, option upgrades and site plan layouts. lections, option upgrades and site plan layouts. Welcome to WEHUNT MEADOWS by Davidson Homes - a beautiful 67 1/3 ACRE homesite community offering a relaxed and peaceful lifestyle located in the foothills of the North GA Mountains just minutes to major highways, recreation and services. Hoschton GA is one of the fastest growing ATL bedroom communities because of it's convenient location, the calm and unhurried lifestyle and the many outdoor recreational activities available - parks, festivals, winery tours at famed Chateau Elan, golfing, hiking, river rafting and mountain road trips to Helen and Brasstown Bald. WEHUNT MEADOWS offers large homesites where you can create your own private sanctuary while being close to everything. You may select from 4 thoughtfully crafted floorplans to meet the individual needs of your family. From our 3 bedroom ranch plan to our largest 2 story with up to 5 bedrooms. At WEHUNT MEADOWS you have it all! Schedule a tour to view 696 Wehunt Drive in Hoschton, GA today.
$559,900
387 Fern Court Hoschton, GA 30548
- Type:
- Single Family
- Sq.Ft.:
- 2,910
- Status:
- Active
- Beds:
- 5
- Lot size:
- 0.59 Acres
- Year built:
- 2007
- Baths:
- 4.00
- MLS#:
- 10395177
- Subdivision:
- Charlotte Estates
ADDITIONAL INFORMATION
This stunning two-story home, nestled in a serene cul-de-sac, boasts nearly 3,000 square feet of beautifully designed living space. As you approach, the well-manicured front yard and inviting facade set the stage for the elegance within. Upon entering, you'll be greeted by an open and airy floor plan. The spacious living room, filled with natural light from large windows, seamlessly flows into a modern kitchen equipped with steinless steel appliances, granite countertops, and a generous island, perfect for casual dining or entertaining. Adjacent to the foyer, a formal dining room offers an elegant space for family gatherings. This home features five generously sized bedrooms, each offering ample closet space and large windows that let in plenty of light. The owner's suite is a true retreat, complete with a luxurious en-suite bathroom featuring a soaking tub, separate shower, dual vanities, and a walk-in closet. With four beautifully appointed bathrooms, mornings are a breeze for everyone in the household. Each bathroom is thoughtfully designed with modern fixtures and finishes. One of the standout features of this home is the expansive, flat backyard. Fully fenced, it provides a safe and private outdoor space perfect for children, pets, or hosting summer barbecues. The flat terrain makes it ideal for a variety of outdoor activities, from gardening to setting up a play area. Situated in a quiet cul-de-sac, this home offers a peaceful, safe environment with minimal traffic. The combination of its prime location, spacious layout, and beautiful design makes it the perfect place to call home. Located across the street from schools and within a few minutes of restaurants, grocery shopping and golf course recreation.
$360,000
116 Red Lane Hoschton, GA 30548
- Type:
- Townhouse
- Sq.Ft.:
- n/a
- Status:
- Active
- Beds:
- 3
- Lot size:
- 0.05 Acres
- Year built:
- 2023
- Baths:
- 3.00
- MLS#:
- 10394053
- Subdivision:
- Twin Lks Ph 7
ADDITIONAL INFORMATION
Brand new 2023-built townhouse located in Hoschton, GA, featuring 3 spacious bedrooms and 2 full baths. The modern kitchen is equipped with beautiful granite countertops, offering both style and functionality. This home is perfect for comfortable living in a growing community!
Price and Tax History when not sourced from FMLS are provided by public records. Mortgage Rates provided by Greenlight Mortgage. School information provided by GreatSchools.org. Drive Times provided by INRIX. Walk Scores provided by Walk Score®. Area Statistics provided by Sperling’s Best Places.
For technical issues regarding this website and/or listing search engine, please contact Xome Tech Support at 844-400-9663 or email us at [email protected].
License # 367751 Xome Inc. License # 65656
[email protected] 844-400-XOME (9663)
750 Highway 121 Bypass, Ste 100, Lewisville, TX 75067
Information is deemed reliable but is not guaranteed.

The data relating to real estate for sale on this web site comes in part from the Broker Reciprocity Program of Georgia MLS. Real estate listings held by brokerage firms other than this broker are marked with the Broker Reciprocity logo and detailed information about them includes the name of the listing brokers. The broker providing this data believes it to be correct but advises interested parties to confirm them before relying on them in a purchase decision. Copyright 2024 Georgia MLS. All rights reserved.
Hoschton Real Estate
The median home value in Hoschton, GA is $450,200. This is higher than the county median home value of $360,100. The national median home value is $338,100. The average price of homes sold in Hoschton, GA is $450,200. Approximately 69.97% of Hoschton homes are owned, compared to 17.31% rented, while 12.72% are vacant. Hoschton real estate listings include condos, townhomes, and single family homes for sale. Commercial properties are also available. If you see a property you’re interested in, contact a Hoschton real estate agent to arrange a tour today!
Hoschton, Georgia 30548 has a population of 2,684. Hoschton 30548 is less family-centric than the surrounding county with 34.57% of the households containing married families with children. The county average for households married with children is 36.89%.
The median household income in Hoschton, Georgia 30548 is $80,152. The median household income for the surrounding county is $73,455 compared to the national median of $69,021. The median age of people living in Hoschton 30548 is 34.5 years.
Hoschton Weather
The average high temperature in July is 90 degrees, with an average low temperature in January of 30.6 degrees. The average rainfall is approximately 49.6 inches per year, with 0.8 inches of snow per year.
