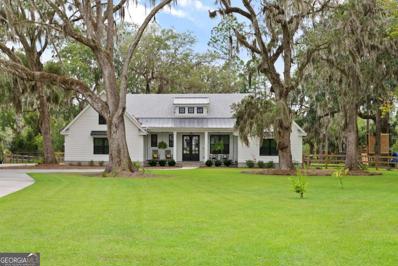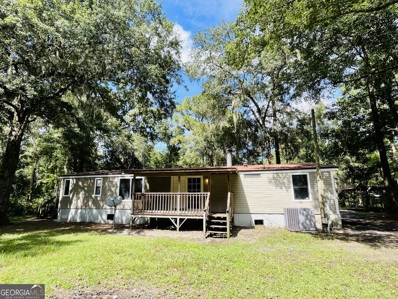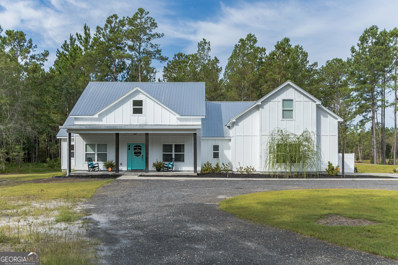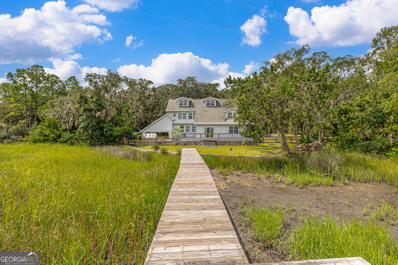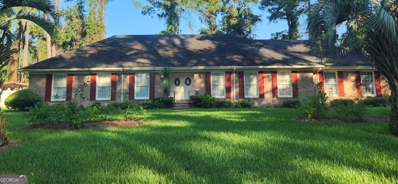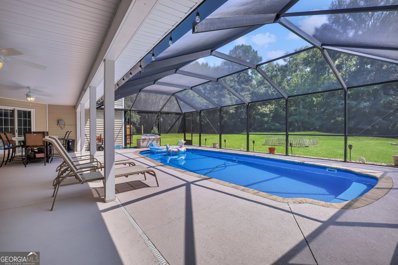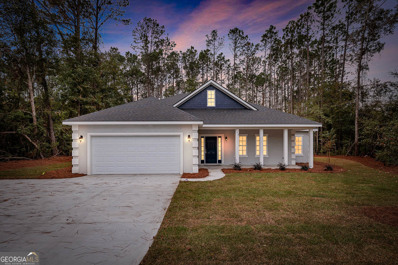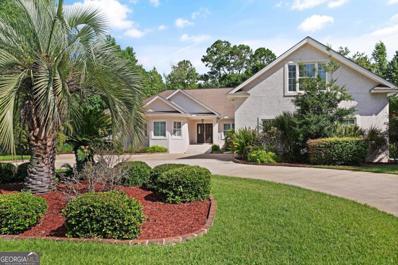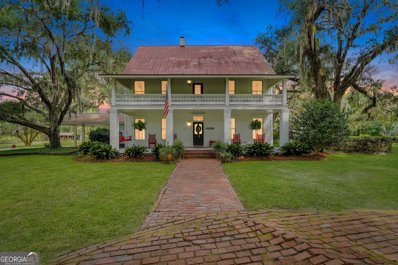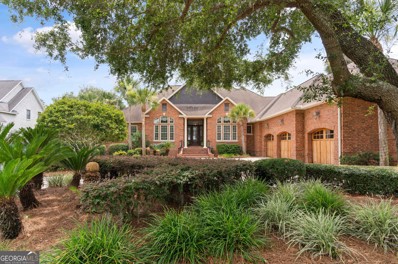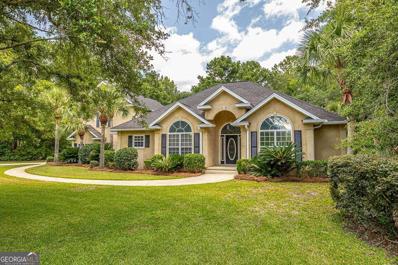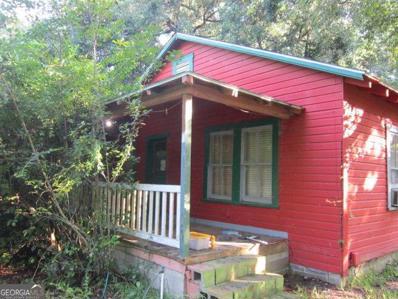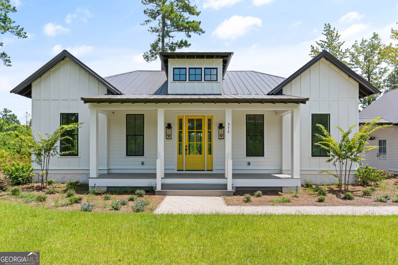Brunswick GA Homes for Sale
- Type:
- Single Family
- Sq.Ft.:
- 2,900
- Status:
- Active
- Beds:
- 5
- Lot size:
- 1.75 Acres
- Year built:
- 2021
- Baths:
- 5.00
- MLS#:
- 10371552
- Subdivision:
- Lakeside At Longwood
ADDITIONAL INFORMATION
Welcome to this stunning 5-bedroom, 4.5-bathroom home nestled on a generous 1.75-acre marsh-front lot in peaceful Lakeside at Longwood. Surrounded by majestic live oak trees, this 2,900 square foot property offers serene natural views paired with modern luxury. The heart of the home is the beautifully appointed living room, featuring vaulted ceilings, custom built-in bookcases, and a cozy gas fireplace. Adjacent is the chef's kitchen, designed for both function and style, with a premium 48" 6-burner gas range, griddle, and a large island that includes a farmhouse sink. Quartz countertops, soft-close shaker cabinets, and a spacious walk-in pantry make this kitchen a dream, complete with a built-in banquet bench for casual meals. Step outside to the screened back porch, a perfect retreat with a swing bed where you can unwind and take in the marsh views. The expansive fenced backyard is ideal for outdoor activities or simply enjoying the tranquility of the surroundings. Inside, the home features 10-foot ceilings and rich wood flooring throughout. The primary bedroom offers a vaulted ceiling, custom walk-in closet, and an ensuite bathroom complete with a soaker tub, double vanity, and separate shower. Two guest bedrooms boast private ensuite bathrooms, while the remaining two bedrooms share a convenient Jack-and-Jill bathroom. Tech-savvy and energy-efficient, this home comes equipped with 36 solar panels to help reduce energy costs, a Ring doorbell system, and smart home capabilities that connect the thermostats and garage to WiFi for remote control. Each bedroom is wired with gaming ports and high plugs for wall-mounted TVs, catering to modern needs. But it's not just the home that will leave you in awe - the neighborhood itself is a nature lover's paradise. Relax and unwind at the zero-entry community pool, overlooking serene lakes and abundant wildlife. Explore the picturesque lake with a kayak or gather with friends and family by the cozy fireplace at the community clubhouse. For those who love the water, Lakeside offers deep water access on the Little Satilla, complete with a community dock and boat launch. Anticipated completion of dock is set for fall 2024. Convenience is key, with easy access to I-95, shopping, restaurants, and top-rated schools. And if you're craving a day at the beach, it's just a short 20-minute drive away. Don't miss the chance to own this beautiful marsh-front home, where every detail has been thoughtfully designed for comfort and convenience.
- Type:
- Mobile Home
- Sq.Ft.:
- 1,456
- Status:
- Active
- Beds:
- 3
- Lot size:
- 0.85 Acres
- Year built:
- 1986
- Baths:
- 2.00
- MLS#:
- 10367533
- Subdivision:
- Pine Meadows
ADDITIONAL INFORMATION
Location and Privacy! 3BR/2BA manufactured home on just over an acre! Minutes from shopping, dining, schools and Hwy17/I-95 corridors. This is a desirable location for a primary residence or investment. The open concept home offers a dining and great room flowing into the kitchen which leads to a stand alone laundry room. A deck overlooks the private back lawn surrounded by woods. Each bedroom features walk in closets and lots of light. A must see!
$724,900
212 Clinch Lane Brunswick, GA 31523
- Type:
- Single Family
- Sq.Ft.:
- 2,996
- Status:
- Active
- Beds:
- 3
- Lot size:
- 6.65 Acres
- Year built:
- 2018
- Baths:
- 2.00
- MLS#:
- 10361928
- Subdivision:
- NONE
ADDITIONAL INFORMATION
Discover a Modern Farmhouse situated on 6.67 acres, boasting just under 3000 heated square feet. This custom-built home, completed in 2018, features an open floor plan. The expansive great room merges seamlessly with the kitchen and dining area, complete with bar seating, stainless steel appliances, quartz countertops, a shiplap-style backsplash accentuated by under-cabinet lighting, and a sizable walk-in pantry. The kitchen is a model of convenience with its ample cabinetry and pull-out drawers along with recently updated refrigerator.Adjacent to the kitchen lies an eat-in breakfast room. The main foyer opens to a versatile guestroom/media room/office, with the formal dining area situated across. A hallway extends from the great room to two guest bedrooms that share a full bathroom. The master suite is generously sized, and the en suite master bathroom features a clawfoot soaking tub, a tiled shower, dual vanities, and a separate powder room. The master closet provides a passageway to the laundry/craft area, and above the garage, a spacious bonus room awaits. The HVAC system was recently replaced. This home is rich in details and is a must-see property.
$635,000
104 Captains Way Brunswick, GA 31523
- Type:
- Single Family
- Sq.Ft.:
- 2,562
- Status:
- Active
- Beds:
- 4
- Lot size:
- 1.2 Acres
- Year built:
- 1985
- Baths:
- 4.00
- MLS#:
- 10367209
- Subdivision:
- Deerwood Estates
ADDITIONAL INFORMATION
This is a rare property with tidal creek and beautiful marsh views. The sunrise over the marsh will start the day perfectly. The property offers: open deck for entertaining, hot tub, open floorplan of kitchen, dining and great room with unbelievable views of the marsh; NEW carpet in all bedrooms; bedroom and full bath on the first floor; half bath for guest on first floor; side entrance from parking pad and entrance from carport; 2 guest rooms and guest bath on 2nd floor; primary suite on second floor with views of the marsh and huge walk-in closet; and unfinished bonus room on 3rd floor with walk in attic. The lot is over 1 acre with a chicken coop and storage building. The tidal creek allows kayaking, canoeing, small fishing boat, and jet ski during high tide. The dock has been rebuilt in the last few years. It is a rare find!
- Type:
- Single Family
- Sq.Ft.:
- 2
- Status:
- Active
- Beds:
- 3
- Lot size:
- 1.26 Acres
- Year built:
- 1986
- Baths:
- 3.00
- MLS#:
- 10356170
- Subdivision:
- River Ridge
ADDITIONAL INFORMATION
Nestled in the very desirable neighborhood of River Ridge is a three bedroom two and a half bath Brick home. It is situated on .62 acres of well-maintained landscaping. This property also comes with 103 River Ridge Rd, which is .64 acres that offers fruit trees, grape vines, Japanese palms and lots of mature pine trees. There is an inground pool that is fenced and has a screen covering. There is a concrete driveway and parking area. This home has great curb appeal. The interior of this home boasts of spacious bedrooms, two full baths and a half bath, formal living and dining rooms, a family room with a wood burning fireplace and solid oak-built ins, the kitchen has an eat in area and there is a laundry room. The two-car garage has a separate storage room. This home is being sold as is.
- Type:
- Single Family
- Sq.Ft.:
- 3,654
- Status:
- Active
- Beds:
- 5
- Lot size:
- 0.79 Acres
- Year built:
- 2003
- Baths:
- 3.00
- MLS#:
- 10357076
- Subdivision:
- Laurel Grove Plantation
ADDITIONAL INFORMATION
**ASSUMABLE VA LOAN @ 2.25%** Welcome to Your Dream Home in Laurel Grove Plantation! Nestled within the highly sought-after, gated community of Laurel Grove Plantation, this exceptional residence offers unparalleled comfort and luxury. With 5 spacious bedrooms and 3 full bathrooms, this home is perfect for both relaxing and entertaining. Two primary suites provide versatile living options, ideal for multi-generational families or hosting out-of-town guests. The expansive bonus room, complete with a generous walk-in closet, offers endless possibilities-whether as a playroom, home office, or media center. Step outside to your private oasis: a stunning in-ground saltwater pool, installed in 2019, surrounded by a full lanai and a sprawling patio. Enjoy sunny days and serene evenings in this beautifully landscaped space, perfect for family gatherings and outdoor relaxation. This home also boasts a water softener/filtration system and newer HVAC units, ensuring comfort and convenience year-round. With tons of storage space and almost a full acre lot, you'll have plenty of room to accommodate all your needs and desires. Conveniently located within minutes of FLETC, downtown Brunswick, and the charming destinations of Jekyll Island and Saint Simons Island, you'll enjoy the best of both seclusion and accessibility. Don't miss this rare opportunity to own a piece of paradise in one of the most coveted communities in the area. Schedule your tour today and discover all that this extraordinary home has to offer!
$474,900
113 Cains Trace Brunswick, GA 31523
- Type:
- Single Family
- Sq.Ft.:
- 2,506
- Status:
- Active
- Beds:
- 4
- Lot size:
- 0.81 Acres
- Year built:
- 2024
- Baths:
- 2.00
- MLS#:
- 10361616
- Subdivision:
- Cains Crossing
ADDITIONAL INFORMATION
This stunning new construction home offers a modern stucco exterior and spans 2,506 square feet. Situated on a spacious .81-acre lot with no HOA, the home features 4 bedrooms and 2 bathrooms. Inside, you'll find LVP flooring throughout, with tile in the bathrooms. The kitchen is complete with an island, custom cabinets, granite countertops, stainless steel appliances, and a pantry. The layout includes a great room and a dining room, perfect for entertaining. The primary suite is a true retreat, boasting trayed ceilings, an en suite bathroom with a garden tub, a separate tiled shower, dual vanities, and a walk-in closet. Additional features include built-ins in the laundry room for added convenience and storage. Estimated completion date is Oct 2024.
- Type:
- Single Family
- Sq.Ft.:
- 4,336
- Status:
- Active
- Beds:
- 5
- Lot size:
- 0.48 Acres
- Year built:
- 2005
- Baths:
- 5.00
- MLS#:
- 10325454
- Subdivision:
- Oak Grove Island
ADDITIONAL INFORMATION
Discover the epitome of coastal luxury in this magnificent residence located in Oak Grove Island community of Brunswick, GA. Spanning over 4,000 square feet of refined living space, this estate promises an unparalleled lifestyle of comfort and elegance. The grand primary suite is a true sanctuary, featuring a stately double door entry, two expansive walk-in closets with automatic lighting, and beautiful wood floors that exude warmth and sophistication. Double doors open to a serene sunroom, creating a seamless blend of indoor and outdoor living. The en-suite bathroom is a haven of relaxation with a jetted tub, separate shower, double vanity, and generous space. The heart of this home is the gourmet kitchen, designed for both functionality and social gatherings. Ample cabinet space, granite countertops, and a convenient breakfast bar make it an ideal space for culinary adventures. The kitchen seamlessly connects to the living area and is adjacent to the outdoor space, ensuring effortless entertaining and gathering with guests. Designed with a discerning eye, the home's split floor plan offers five bedrooms plus a dedicated office. The upstairs bonus room, complete with a walk-in closet and en-suite bathroom, provides a versatile space for guests or as a private retreat. In total, the residence boasts three full bathrooms and two half bathrooms, ensuring ample convenience for family and visitors alike. The residence is replete with luxurious upgrades, including a whole-home vacuum system, surround sound with individual room controls, and a heated and cooled sunroom accented by three floor-to-ceiling sliders. The state-of-the-art climate control features three AC units and a zoned system with multiple thermostats for optimal comfort. Practical and premium touches are abundant, from the water softener system and outside gas hookup for grilling to the custom hurricane and plantation shutters. The exterior showcases durable tabby construction, complemented by lush landscaping and a circular driveway. The three-car garage offers abundant storage, while the office and living room are enhanced with built-in desks, bookshelves, and cabinets, providing both functionality and charm. Set on a private lot enveloped by generous greenery, the backyard is a secluded oasis, offering complete privacy and a tranquil escape from the bustle of everyday life. Enjoy the serene beauty of this exclusive Oak Grove Island property, where luxury and nature converge. Indulge in the ultimate island lifestyle with this exceptional home, a rare gem that combines exquisite craftsmanship with unrivaled privacy and convenience. Welcome to your dream residence.
$1,200,000
1871 Ga Highway 99 Brunswick, GA 31523
- Type:
- Farm
- Sq.Ft.:
- 4,456
- Status:
- Active
- Beds:
- 6
- Lot size:
- 3.48 Acres
- Year built:
- 1895
- Baths:
- 6.00
- MLS#:
- 10319976
- Subdivision:
- None
ADDITIONAL INFORMATION
***WEDDING / EVENT VENUE / STR POTENTIAL*** Welcome to Laughinghouse Manor, a historic gem nestled on 3.48 acres of picturesque landscape adorned with majestic live oak trees and Spanish moss. This impeccably restored 3-story farmhouse, built in 1895, seamlessly marries timeless elegance with modern amenities. Step inside to find a Chef's Kitchen perfect for gatherings, a formal Dining Room with fireplace, and a cozy Family Room. The Primary Suite on the main level offers sanctuary with a brand-new en-suite featuring all-white subway tile marble floors. Upstairs, four additional bedroom suites await, ideal for accomodated large families or gatherings. Beyond the residence, indulge in the array of amenities, including a saltwater pool and a stocked pond for fishing. Laughinghouse Manor isn't just a home; it's an experience. With its versatile layout and stunning surroundings, it's an ideal venue for hosting events or offering short-term rentals. Whether you dream of saying "I do" beneath the sprawling oak trees or seek a charming getaway for your next vacation, this property offers endless possibilities. A charming barn with an 800 sq ft studio apartment offers additional accommodation or rental opportunities. Meticulously maintained, this property boasts new HVAC systems, septic systems, lighting, and appliances. Generating over $100,000 in revenue since 2022 through Airbnb and private events, Laughinghouse Manor offers a rare opportunity to own a slice of Southern charm and hospitality. All furnishings and decor are negotiable, promising a seamless transition into this idyllic retreat. https://my.matterport.com/show/?m=VkqDgM36AKL&brand=0&mls=1&
- Type:
- Single Family
- Sq.Ft.:
- 4,649
- Status:
- Active
- Beds:
- 5
- Lot size:
- 0.57 Acres
- Year built:
- 2002
- Baths:
- 6.00
- MLS#:
- 10318947
- Subdivision:
- Oak Grove Island
ADDITIONAL INFORMATION
Nestled in the prestigious gated community of Oak Grove Island, this exquisite waterfront all brick home offers a harmonious blend of luxury, comfort, and natural beauty. Custom-built to perfection, the residence showcases timeless elegance with its hardwood floors, high ceilings, and thoughtful design that elevate the living experience. Take in the Gorgeous waterfront views and sunrises from almost every room in this beautiful home. This home has 5 bedrooms (or 4 bedrooms with a LARGE BONUS room) 4 full baths and 2 half baths. All bedrooms have walk-in closets with wood shelving. The spacious living room has custom designed windows and built in custom cabinetry. The living room flows seamlessly into the beautifully designed kitchen that any Chef would love! This kitchen also features granite countertops,custom cabinets along with the refrigerator hidden behind the custom cabinet panels. Right off the kitchen you will find a massive walk in pantry with wood shelving and a beautiful custom lead glass window. The large dining room has beautiful trim work and can easily accommodate an oversized table. Imagine waking up to these incredible waterfront views every day from the owner's suite! The primary also has two large walk-in closets and the primary bath includes a large walk-in shower, and his and hers vanities along with his and her tubs. The other bedrooms and baths can be found on the opposite side of the home. All of these bedrooms are spacious and offer large walk-in closets.Upstairs you will find a second master bedroom or bonus room with a full bath and walk-in closet. There is also a large porch off of this room with AMAZING views. There is a screened porch off of the kitchen that leads you to an extra large deck. There is also a HUGE workshop or storage room off of the house that leads you to the oversized 3 car garage that is equipped with hand milled custom garage doors. Let's not forget that there is a whole home generator, the crawl space is fully concreted and every wall in the home is insulated. The beautiful landscape is fully irrigated. A brand new roof installed week of 6/17/2024.The community offers tennis courts, pickleball, a swimming pool, Heritage Oak golf course with a clubhouse, boat and RV storage, a playground, & more. You are a short boat ride to the intercoastal and a short car ride to the beaches. You don't want to miss this one so, call to see it today!
- Type:
- Single Family
- Sq.Ft.:
- 3,554
- Status:
- Active
- Beds:
- 4
- Lot size:
- 1.8 Acres
- Year built:
- 2004
- Baths:
- 4.00
- MLS#:
- 10316208
- Subdivision:
- Serenoa Cove
ADDITIONAL INFORMATION
Take this opportunity to become a homeowner in Serenoa Cove, a small, gated community where homes rarely come on the market. The property at 203 Red Maple Lane boasts a spacious home on 1.78 acres, complete with a pond and a quaint dock and firepit area at the rear left of the lot. For added seclusion, the adjacent lot on the right is also available for purchase, providing an additional 0.8 acres. This expansive home features 4 bedrooms, 3.5 bathrooms, a vast bonus room, and an entertainment room with views of the screened porch and pool area. The screened porch is equipped with an exhaust hood for grilling and a media screen perfect for movie nights. Suitable for all age groups, this home in Serenoa Cove shouldn't be overlooked. Please note that the community is gated and requires a code for entry.
- Type:
- Single Family
- Sq.Ft.:
- 1,162
- Status:
- Active
- Beds:
- 3
- Lot size:
- 1 Acres
- Year built:
- 1940
- Baths:
- 1.00
- MLS#:
- 10246107
- Subdivision:
- Thalman
ADDITIONAL INFORMATION
This home requires some work or renovations, but it possesses valuable attributes that make it a worthwhile investment. The overgrowth in the yard makes it a tad difficult to get to the house. To reach the house, it may be necessary to bring tools or a machete to clear a path. However, efforts are being made to hire someone to clear a path to the house. The seller has not personally visited the property, therefore limited knowledge of the home but it appears to have been vacant for over a year with no power turned on. This property is being sold as-is. Located at dead end street and offering lots of privacy. Thalman features a Glynn County Park offering playground, Outdoor basketball court, picnic pavilion and ball fields.
- Type:
- Single Family
- Sq.Ft.:
- 1,828
- Status:
- Active
- Beds:
- 3
- Lot size:
- 0.53 Acres
- Year built:
- 2023
- Baths:
- 3.00
- MLS#:
- 10144310
- Subdivision:
- Lakeside At Longwood
ADDITIONAL INFORMATION
NEW LAKEFRONT HOME WITH PRIVATE DOCK!! Construction is complete on this Sapelo Cottage, custom designed by Wiregrass Studios and built by Coastal Cottage Builders. This beautifully finished, ONE-LEVEL, 3-bedroom, 3 full-bath home features an open-concept floor plan, trendy brown insulated windows, 10ft+ ceilings throughout, hardwood flooring and tiled baths. Other features include 8' solid core interior doors, brushed gold plumbing and lighting fixtures, KitchenAid stainless appliances, quartz countertops. and spray foam insulation. See documents for all features. This neighborhood is a NATURE LOVER'S DREAM! Chill in the zero-entry community pool overlooking acres of lakes and wildlife, spend the day kayaking on the lake or relax by the fireplace at the community clubhouse. Lakeside has deep water access on the Little Satilla with a community dock, boat launch and storage, projected completion summer 2023. Easy access to I-95, shopping, restaurants and schools. The beach is only a 20-minute drive away. Gate code needed for entry. Floorplan in photos is for general purposes only. The developer and builder reserve the right to make changes to the plan during construction.

The data relating to real estate for sale on this web site comes in part from the Broker Reciprocity Program of Georgia MLS. Real estate listings held by brokerage firms other than this broker are marked with the Broker Reciprocity logo and detailed information about them includes the name of the listing brokers. The broker providing this data believes it to be correct but advises interested parties to confirm them before relying on them in a purchase decision. Copyright 2024 Georgia MLS. All rights reserved.
Brunswick Real Estate
The median home value in Brunswick, GA is $209,600. This is lower than the county median home value of $313,600. The national median home value is $338,100. The average price of homes sold in Brunswick, GA is $209,600. Approximately 29.87% of Brunswick homes are owned, compared to 51.71% rented, while 18.42% are vacant. Brunswick real estate listings include condos, townhomes, and single family homes for sale. Commercial properties are also available. If you see a property you’re interested in, contact a Brunswick real estate agent to arrange a tour today!
Brunswick, Georgia 31523 has a population of 14,774. Brunswick 31523 is more family-centric than the surrounding county with 19.5% of the households containing married families with children. The county average for households married with children is 19.29%.
The median household income in Brunswick, Georgia 31523 is $29,362. The median household income for the surrounding county is $60,775 compared to the national median of $69,021. The median age of people living in Brunswick 31523 is 36.3 years.
Brunswick Weather
The average high temperature in July is 91.1 degrees, with an average low temperature in January of 42.1 degrees. The average rainfall is approximately 48.3 inches per year, with 0.1 inches of snow per year.
