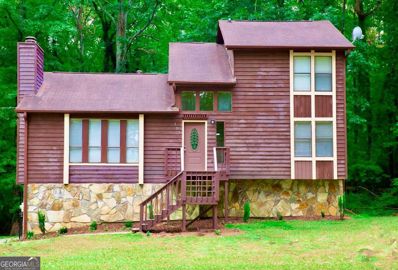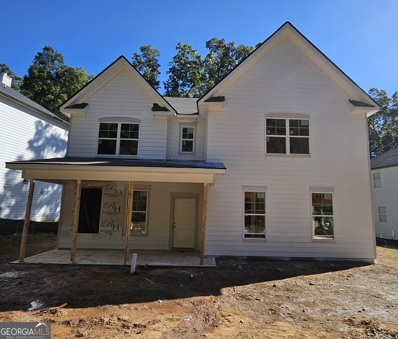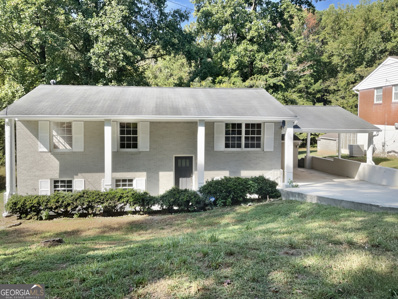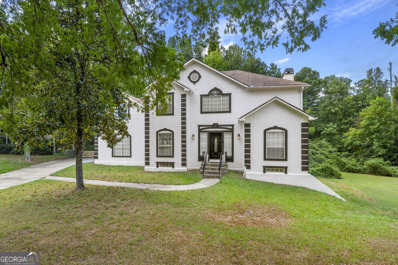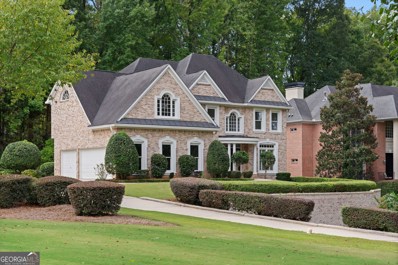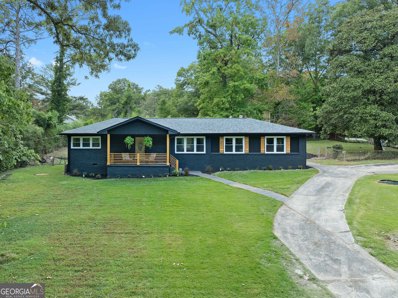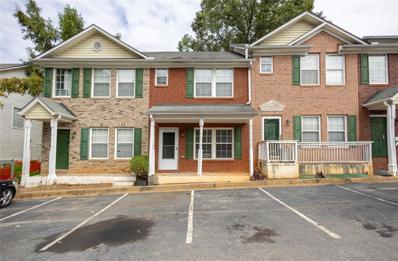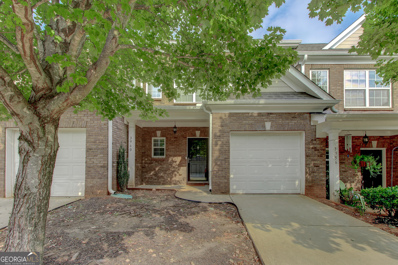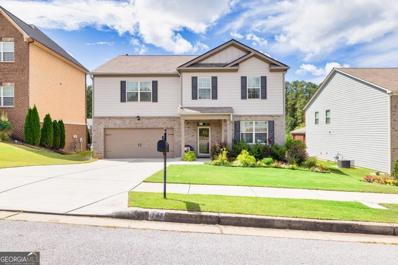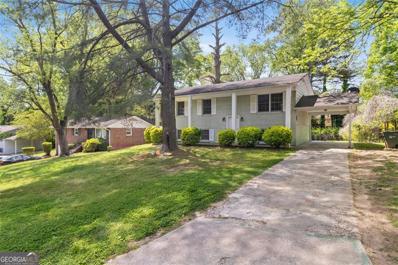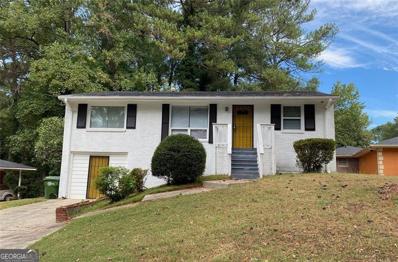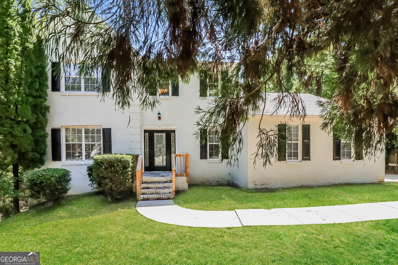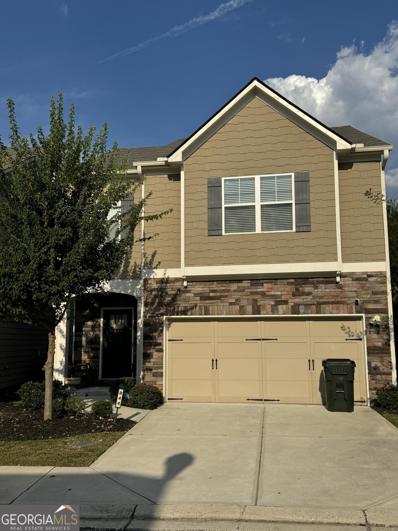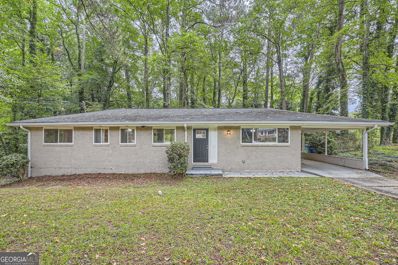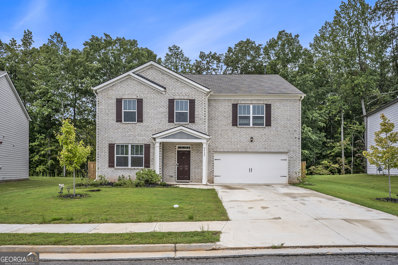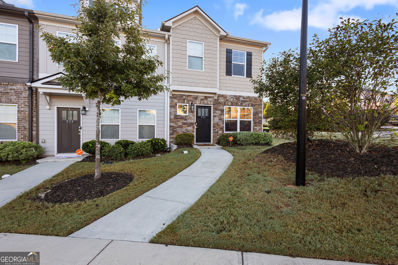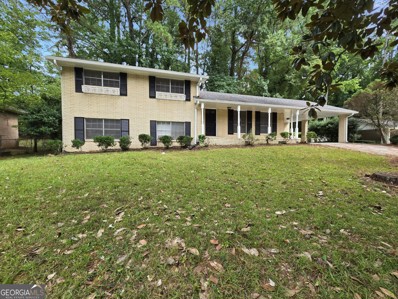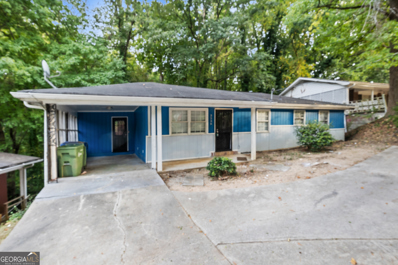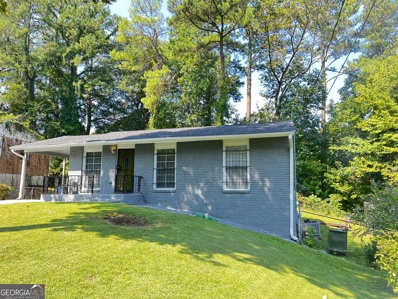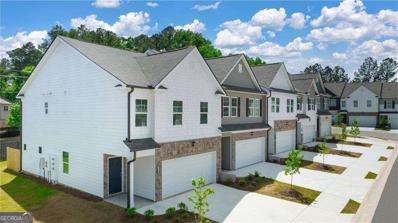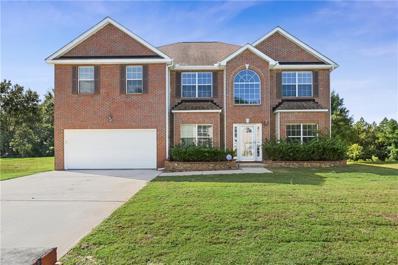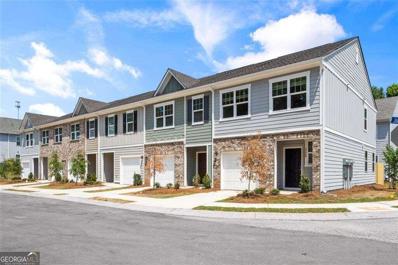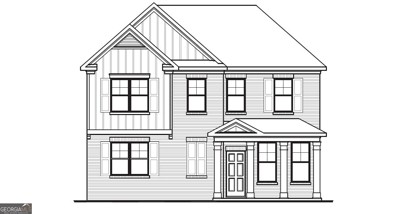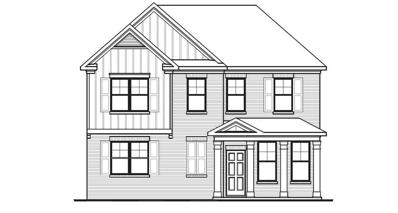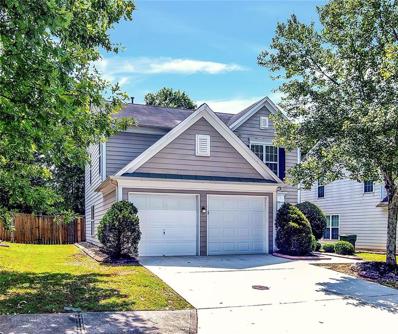Atlanta GA Homes for Sale
- Type:
- Single Family
- Sq.Ft.:
- 1,780
- Status:
- Active
- Beds:
- 4
- Lot size:
- 0.94 Acres
- Year built:
- 1985
- Baths:
- 3.00
- MLS#:
- 10381955
- Subdivision:
- Cascade Knolls
ADDITIONAL INFORMATION
Welcome to this charming raised ranch with a loft that blends rustic character with modern comforts, situated on a peaceful 1-acre lot just minutes outside the Perimeter. This unique home features an airy lofted primary bedroom, complete with skylights that bathe the room in natural light and create a tranquil retreat. The kitchen is conveniently located off the formal dining room with a breakfast nook that looks out to the private backyard. making it the perfect space for cooking while enjoying the sun's glow. Get cozy by the fireplace in the spacious living room or retreat to the lower level which offers even more casual entertaining space. Step outside to enjoy the serene, wooded surroundings, offering privacy and a calming escape from the city's hustle and bustle. This home is a rare find for those seeking a peaceful haven with easy access to the metro area. Don't miss this one-of-a-kind rustic gem!
- Type:
- Single Family
- Sq.Ft.:
- 2,506
- Status:
- Active
- Beds:
- 4
- Lot size:
- 0.22 Acres
- Year built:
- 2024
- Baths:
- 3.00
- MLS#:
- 10382718
- Subdivision:
- Tell River
ADDITIONAL INFORMATION
Welcome to the Clifton M floor plan in the highly sought-after Tell River Community! This stunning new construction home offers 4 spacious bedrooms and 2.5 bathrooms, perfect for modern living. The open-concept layout features luxury vinyl plank (LVP) flooring throughout the entire first floor, complemented by elegant crown molding for a touch of sophistication. The chef's kitchen boasts 42" cabinets, a large kitchen island, and a walk-in pantry for ample storage. Upstairs, all secondary bedrooms come with walk-in closets and vaulted ceilings, offering plenty of space and style. The second-floor laundry adds convenience, and the secondary bathroom is equipped with double sinks for ease of use. The huge primary bedroom is a true retreat, complete with a spa-like ensuite and a large walk-in closet. This home is a must-see for anyone looking for incredible value in the area! ***Photos are stock photos and home is under construction.*** Hours: Monday 12 to 5, Tuesday to Saturday 10 to 5 and Sunday 1 to 5. ***$10,000 just in Seller Incentives, this won't last long!***
- Type:
- Single Family
- Sq.Ft.:
- 1,800
- Status:
- Active
- Beds:
- 5
- Lot size:
- 0.39 Acres
- Year built:
- 1962
- Baths:
- 2.00
- MLS#:
- 10382351
- Subdivision:
- RIDGECREST FOREST SUB
ADDITIONAL INFORMATION
Welcome to this beautifully renovated home complete with fresh paint and new flooring throughout. Step into the remodeled kitchen, complete with shaker cabinets, stone counter tops and an eye catching stylish backsplash. Head to the spacious primary suite with good layout and closet included. Additional bedrooms provide nice living or office space. Finally, the backyard makes a great space for entertaining and enjoying the outdoors. Don't wait! Make this beautiful home yours.
- Type:
- Single Family
- Sq.Ft.:
- 2,974
- Status:
- Active
- Beds:
- 7
- Lot size:
- 0.45 Acres
- Year built:
- 1996
- Baths:
- 6.00
- MLS#:
- 10381262
- Subdivision:
- Reunion Place
ADDITIONAL INFORMATION
Welcome to this newly renovated spacious masterpiece home located in a prestigious Cascade Subdivision. You enter this gorgeous home 7 Bedroom, 6 Bathroom through a lit wood entry door with a striking foyer entrance. Newly Painted, New Roof, New Deck, New Light Fixtures, New Carpets Throughout, New Vanity in select bathrooms, new toilets etc. Located in a cul de sac area of the community, comes with 2 Car Garage and ample parking space. The incredible oversized open floor plan living room comes with a Fireplace, Dining and Breakfast area which flows perfectly into a premium kitchen with Stainless Steel Appliances. A full Bedroom & Full bathroom on the main for guests. Head upstairs to the fully ensuite Master Bedroom, cozy space for relaxation or office, a huge bathroom with bathtub and standing shower and a walk-in closet. 4 additional bedrooms all with en-suite bathrooms. Fully finished large Basement with a full bathroom, space for Home Theater, Gym or Home Office. The exterior door leads you to a massive backyard ideal for kids to play or barbecue. Located near shopping, schools, 1-285 and about 15 mins from Atlanta Harts-field- Jackson Airport. Do miss this fully renovated luxury home
- Type:
- Single Family
- Sq.Ft.:
- n/a
- Status:
- Active
- Beds:
- 4
- Lot size:
- 0.79 Acres
- Year built:
- 2001
- Baths:
- 4.00
- MLS#:
- 10380977
- Subdivision:
- The Regency
ADDITIONAL INFORMATION
Welcome to 475 Carriage Gate Trail, a luxurious retreat nestled in the exclusive gated community of The Regency in Atlanta. This stunning home, located in a peaceful cul-de-sac, offers a unique blend of privacy, style, and modern elegance. The Regency provides an array of amenities, including a clubhouse, pool, playground, and tennis courts, making it the epitome of upscale living in a serene and secure environment. Set on a sprawling, beautifully landscaped lot, this home provides a perfect escape from the everyday hustle. The exterior boasts a three-car garage, an expansive back deck, and a spacious screened-in porch with elegant tile flooring, ideal for outdoor dining and entertainment. Step inside this fully renovated, sun-filled residence and be greeted by a grand two-story foyer that opens to a bright, airy floor plan. Every inch of this home exudes modern sophistication, with freshly painted walls, refinished hardwood floors, new carpeting, and contemporary light fixtures. The newly updated countertops, faucets, and hardware throughout the home enhance its chic, polished appeal. The oversized primary suite is the ultimate haven for relaxation. Featuring a tray ceiling, bay windows, and a spacious sitting area, this suite has everything you need to unwind. The spa-like ensuite bathroom is a masterpiece of design, offering two large closets, floor-to-ceiling tile, a freestanding tub, and a frameless shower. For added luxury, the suite includes a separate sitting room with a wet bar and space for a mini fridge or wine fridge. The upper level houses three additional spacious bedrooms, all equipped with updated bathroom fixtures and finishes. One bedroom boasts an ensuite bath, while the other two share a Jack and Jill configuration. The main floor offers generous space for both formal and casual gatherings. The dining and living rooms are designed for elegance, with custom shutters providing privacy. A family room with a soaring 20-foot ceiling, marble fireplace, and built-in shelving offers warmth and comfort. The beautifully renovated powder room, with its marble vanity and oversized mirror, adds to the home's refined atmosphere. At the heart of the home is the gourmet kitchen, open to the family room. Outfitted with all-new stainless steel appliances, granite countertops, and a chic tile backsplash, this kitchen is a chef's dream. The cozy breakfast nook, framed by bay windows, opens to the back deck, providing a peaceful retreat. For those with a vision for customization, the unfinished basement is a blank canvas awaiting your personal touch. Architect-drawn building plans are already in place, offering endless possibilities. Outside, the covered concrete patio offers yet another space for outdoor entertaining. Conveniently located just minutes from shopping centers, schools, parks, and major transportation hubs, including Hartsfield-Jackson Atlanta International Airport, this home ensures easy access to all that Metro Atlanta has to offer. Whether you're commuting to work or exploring the vibrant city life of downtown Atlanta or Buckhead, this location is perfect for a modern lifestyle with Southern charm. 475 Carriage Gate Trail is an immaculate property offering comfort, style, and convenience in a beautifully crafted package. Don't miss the opportunity to make this exquisite residence your own. Schedule a private tour today and experience the unmatched lifestyle that awaits you.
$339,900
2519 Rex Avenue SW Atlanta, GA 30331
- Type:
- Single Family
- Sq.Ft.:
- 1,644
- Status:
- Active
- Beds:
- 3
- Lot size:
- 0.5 Acres
- Year built:
- 1950
- Baths:
- 2.00
- MLS#:
- 10381651
- Subdivision:
- Stewart W C
ADDITIONAL INFORMATION
Welcome to this beautifully renovated ranch-style home in sought-after and thriving East Point! Built in 1950, this charming single-story residence offers 3 spacious bedrooms, 2 updated bathrooms, and generous modern living space. The open-concept floor plan boasts a bright and airy family room, perfect for gatherings, while the versatile second bedroom can easily serve as a home office. The primary suite is expansive and features the original, brick wood burning fireplace and an elegantly designed owners bath! Every detail in this home has been thoughtfully updated to blend contemporary comforts with timeless appeal. Enjoy unbeatable convenience, just 10 minutes from Hartsfield-Jackson Atlanta Airport, Tyler Perry Studios, Camp Creek Marketplace, Wolf Creek Amphitheater, and Wolf Creek Golf Course. Whether you're a frequent traveler, an entertainer, or simply seeking a serene retreat close to all the action, this home offers it all! Don't miss the chance to make it yours!
- Type:
- Condo
- Sq.Ft.:
- 1,224
- Status:
- Active
- Beds:
- 2
- Lot size:
- 0.03 Acres
- Year built:
- 2004
- Baths:
- 3.00
- MLS#:
- 7457665
- Subdivision:
- Cascade Commons
ADDITIONAL INFORMATION
Welcome to your next opportunity in a prime location! This spacious 2-bedroom, 2.5-bathroom townhome offers both comfort and convenience, ideally situated near popular dining, shopping, and major interstates. Each generously sized bedroom comes with its own full bathroom, providing ample privacy and luxury. The upstairs laundry adds to the convenience of daily living. While this townhome does need some cosmetic updates, it presents a fantastic chance for an investor or a homeowner eager to add their personal touch and build equity. Don’t miss out on this chance to transform a well-located property into your dream home or a lucrative investment. *Work with our preferred lender and receive a temporary buydown where you pay a mortgage that is 1% lower for the first year you own the home.* Come see the potential and make it yours today!
- Type:
- Townhouse
- Sq.Ft.:
- n/a
- Status:
- Active
- Beds:
- 3
- Lot size:
- 0.05 Acres
- Year built:
- 2007
- Baths:
- 3.00
- MLS#:
- 10381066
- Subdivision:
- Highlands At Princeton Lake
ADDITIONAL INFORMATION
Beautifully updated townhome. Great location. Enter through the beautiful foyer to open airy living, dining, and kitchen. Luxury vinyl flooring. Luxurious updated lighting. Large owner suite with walk in closet with ensuite bath. Generously sized guest rooms for exercise or home office. . Backyard can be fenced. Walk to camp creek market place, camp creek parkway nature preserve. or piedmont driving club. Close to I-285, Hartsfield Jackson and Tyler Perry Studios.
- Type:
- Single Family
- Sq.Ft.:
- n/a
- Status:
- Active
- Beds:
- 5
- Lot size:
- 0.24 Acres
- Year built:
- 2019
- Baths:
- 3.00
- MLS#:
- 10382977
- Subdivision:
- Overlook At Camp Creek
ADDITIONAL INFORMATION
"Welcome to this stunning 5 bedroom, 3 bathroom home that is better than new! This spacious beauty offers comfort and a design for effortless living. As you enter the foyer, you are greeted by an open and bright flex room. Luxury vinyl wood plank flooring throughout the first floor gives the visual beauty of hardwoods. The exquisitely crafted white kitchen cabinets, granite countertops, tile backsplash, and stainless Frigidaire Appliances create a modern and functional kitchen space. The expansive kitchen island opens to the cozy family room, complete with a gas fireplace surrounded by slate. The main level also features a guest bedroom with carpet and a full bathroom. Upstairs, you will find an oversized master suite with a sitting room and a master bath featuring granite countertops and tile flooring. Three additional bedrooms and another full bathroom are located on the second level, along with an upstairs living area. Outside, you can relax on the outdoor patio overlooking a nice-sized sodded back yard. Smart home features are included, and five years of alarm monitoring are provided by the HOA. The Pest Ban built-in pest control system adds peace of mind. Conveniently located just minutes away from Camp Creek Market Place, I-285, and I-85, with quick access to Hartsfield International Airport. Don't miss out on this gem!"
$299,000
3770 STAMFORD Road Atlanta, GA 30331
- Type:
- Single Family
- Sq.Ft.:
- 865
- Status:
- Active
- Beds:
- 4
- Lot size:
- 0.25 Acres
- Year built:
- 1966
- Baths:
- 2.00
- MLS#:
- 10379614
- Subdivision:
- Bakers Ferry
ADDITIONAL INFORMATION
Wow Single family set up as a *****DUPLEX***** Best Investing opportunity!!! This beautiful 4 side brick home well maintained had 4 bedrooms 2 bath, On the first level you will enjoy 2 good size bedrooms with a share Full bathroom, Porcelanosa Tile on kitchen, dining, living area and hall. The main Shower is been remodeled and ready to use! The lower level has 2 big bedrooms, Full bathroom and kitchen, it can be using as extra income or in lawsuit. Beautiful Level front and back yard perfect for play time and barbecues!
- Type:
- Single Family
- Sq.Ft.:
- 1,450
- Status:
- Active
- Beds:
- 3
- Lot size:
- 0.25 Acres
- Year built:
- 1965
- Baths:
- 2.00
- MLS#:
- 10379580
- Subdivision:
- Ridgecrest Forest
ADDITIONAL INFORMATION
Come view this renovated 3 bedroom 2 full bathroom ranch style home in East Point, GA. This massive lot features a landscaped front yard and back yard. The many interior upgrades include brand new stainless steel refrigerator, dishwasher, modern white cabinets, and stone counter tops. Brand new paint and original hardwood flooring runs throughout the entire home. There is a half finished basement with full bathroom. The other half of the basement is unfinished and has a door that exits to the driveway. New electric throughout. New plumbing was installed in all bathrooms with new vanities, toilets, and tiled showers.
- Type:
- Single Family
- Sq.Ft.:
- 3,084
- Status:
- Active
- Beds:
- 4
- Lot size:
- 0.52 Acres
- Year built:
- 1993
- Baths:
- 4.00
- MLS#:
- 10379333
- Subdivision:
- Versailles
ADDITIONAL INFORMATION
Charm and curb appeal abound for this three level Atlanta home! Step inside into the main level into the inviting foyer, which leads into the well-appointed family room. Through the dining room you'll find the kitchen, which boasts stainless steel appliances, hard surface countertops, ample storage and a breakfast nook. There is additional living/family space in the generously sized living room, which includes a fireplace. Up the stairs you'll find the primary suite, two secondary bedrooms, and two bathrooms. In the finished basement there is additional living space along with another bedroom and full bathroom. Enjoy the possibility of a half acre lot all year long! Schedule your showing today and see for yourself, the only thing missing is you!
$379,000
844 Venture Way SW Atlanta, GA 30331
- Type:
- Single Family
- Sq.Ft.:
- 2,185
- Status:
- Active
- Beds:
- 3
- Lot size:
- 0.02 Acres
- Year built:
- 2021
- Baths:
- 2.00
- MLS#:
- 10379028
- Subdivision:
- THE CASCADE
ADDITIONAL INFORMATION
Welcome to Your Dream Home! Discover the blend of comfort and convenience in this beautifully crafted residence. This home features stunning quartz countertops and a spacious breakfast bar, ideal for entertaining family and friends. Enjoy your mornings on the expansive patio, designed for relaxation and gathering. Retreat to the luxurious owner's ensuite, a serene space where you can unwind after a long day. With a 2-car garage, parking is never an issue, plus you'll have ample storage or a dedicated workspace for your hobbies and projects. Location is key! You'll love being just a short drive from shopping centers and grocery stores along I-285, making daily errands effortless. Plus, with nearby
- Type:
- Single Family
- Sq.Ft.:
- n/a
- Status:
- Active
- Beds:
- 4
- Lot size:
- 0.56 Acres
- Year built:
- 1962
- Baths:
- 3.00
- MLS#:
- 10379091
- Subdivision:
- Ben Hill Acres
ADDITIONAL INFORMATION
Welcome to your dream home! This charming residence features 4 bedrooms and 2.5 bathrooms, offering ample space for everyone. The heart of the home is the beautifully modern kitchen, complete with white cabinets, sleek granite countertops, and stainless steel appliances. The bathrooms also showcase elegant granite countertops, adding a touch of luxury to your daily routine. Step outside to enjoy a spacious backyard deck with a serene view of the treesCoperfect for relaxing or entertaining. The front and back yards provide plenty of room for outdoor activities and landscaping opportunities. DonCOt miss the chance to make this house your home! Schedule your showing today!
$460,000
2732 Piper Drive Atlanta, GA 30331
- Type:
- Single Family
- Sq.Ft.:
- 3,455
- Status:
- Active
- Beds:
- 5
- Lot size:
- 0.3 Acres
- Year built:
- 2022
- Baths:
- 3.00
- MLS#:
- 10378488
- Subdivision:
- Glen At Cascade Palms
ADDITIONAL INFORMATION
This stunning 5-bedroom, 3-bathroom home is better than new and located in the latest phase of the highly sought-after Glen at Cascading Palms community in South Fulton County. Just minutes from Fairburn Road and Camp Creek Parkway, with easy access to I-20, I-85, and I-285, this home offers both convenience and luxury. The popular Halton floor plan features a front flex room, perfect for a formal dining area or a stylish home office. The kitchen is a chef's dream, boasting exquisitely crafted stone gray cabinets with decorative crown molding, granite countertops, a chic subway tile backsplash, and stainless-steel appliances. The kitchen seamlessly opens to a bright dining area and a cozy family room, complete with a corner fireplace-ideal for gatherings and relaxation. The main level includes a guest bedroom with a full bath and showcases beautiful Mohawk RevWood plank flooring throughout. Upstairs, a spacious loft offers additional living space, perfect for a media room or play area. The luxurious primary suite is a true retreat, featuring a sitting room, a spa-like bathroom with a separate tub and shower, and an expansive walk-in closet. The fenced-in backyard provides the perfect outdoor oasis, ready for entertaining or quiet evenings at home. Don't miss the opportunity to make this exceptional property your new home!
$285,000
921 Ambient Way SW Atlanta, GA 30331
- Type:
- Townhouse
- Sq.Ft.:
- 1,600
- Status:
- Active
- Beds:
- 3
- Lot size:
- 0.02 Acres
- Year built:
- 2020
- Baths:
- 3.00
- MLS#:
- 10369823
- Subdivision:
- Cascades
ADDITIONAL INFORMATION
Discover the charm of The Cascades community, where you'll enjoy a sparkling swimming pool, playground, BBQ pavilion, and a spacious clubhouse. This beautifully maintained 3-bedroom, 2.5-bathroom townhome, lovingly cared for by its owner, is ready to become your new home. The open-concept layout features a generous living room with a cozy fireplace, seamlessly flowing into the kitchen. The kitchen boasts a convenient bartop, ample counter and cabinet space, and a dining area with elegant original hardwood floors that extend to the backyard. A well-placed half bath completes the main floor. Upstairs, the luxurious primary suite awaits, offering a large soaking tub, a separate shower, and ample space to unwind. Two additional bedrooms share a well-appointed Jack & Jill bathroom, and a dedicated laundry area with included washer and dryer adds convenience. Situated in a prime SW Atlanta location, this home provides easy access to major highways, schools, and a variety of restaurants. Plus, it's eligible for 100% financing with no PMI, making this an exceptional opportunity you won't want to miss.
- Type:
- Single Family
- Sq.Ft.:
- 2,486
- Status:
- Active
- Beds:
- 4
- Lot size:
- 0.3 Acres
- Year built:
- 1962
- Baths:
- 2.00
- MLS#:
- 10378425
- Subdivision:
- Continental Colony
ADDITIONAL INFORMATION
Come check out this amazing mid-century "style" home within minutes of Tyler Perry Studios, shopping, eateries, I-285, the airport, and downtown Atlanta. This 4-sided brick ranch sits on a large lot with mature hardwoods and landscape. The rocking chair front porch invites you to a large living room with beautiful hardwoods and plenty of natural light. A galley kitchen with wooden cabinets, an electric cooktop, and an oven, overlooks a separate dining room, perfect for entertaining friends and family. A sunken family room sits off the kitchen with exposed brick and a vaulted wooden ceiling with exposed beams. Head upstairs where the natural hardwoods continue throughout the three spacious bedrooms. There is a Jack-and-Jill bathroom with an updated vanity, flooring, and tiled bath. The lower level has been finished with an additional bedroom, bathroom, and a large bonus room, ideal for a recreation room, media room, or whatever your needs are. You will love the architecture of this home, the location, and all that the area offers. Don't let this opportunity pass you by. Come make this your home today!
- Type:
- Single Family
- Sq.Ft.:
- 1,150
- Status:
- Active
- Beds:
- 3
- Lot size:
- 0.46 Acres
- Year built:
- 1974
- Baths:
- 2.00
- MLS#:
- 10378297
- Subdivision:
- Carl T Sutherland Sub
ADDITIONAL INFORMATION
!!!!Fire Sale!!! Don't miss the Opportunity to Own this Property at this super low Price. Perfect for First Time Home Buyers or Turnkey Investors. Bring All Offers, Closing Date must be prior to December 31st 2024. Welcome to this beautifully maintained 3-bedroom, 1.5-bath home, perfect for first-time buyers or those looking for a cozy family space. Step inside to discover a bright and open living area filled with natural light, leading into a spacious dining room-ideal for entertaining or family dinners. The updated kitchen offers ample counter space, sleek cabinetry, and modern appliances, making meal prep a breeze. The three generously sized bedrooms provide plenty of closet space and comfort, while the full bath features a tub/shower combo and stylish finishes. A convenient half-bath inside the bedroom. Outside, enjoy the backyard with plenty of room for outdoor activities, gardening, or simply relaxing on a sunny afternoon. The home also includes a driveway for off-street parking and a charming front porch, perfect for enjoying your morning coffee. Located in a quiet, friendly neighborhood, you'll be just minutes away from local schools, shopping, and parks. Don't miss the opportunity to make this wonderful home yours!
$239,900
452 Fedora Way NW Atlanta, GA 30331
- Type:
- Single Family
- Sq.Ft.:
- n/a
- Status:
- Active
- Beds:
- 4
- Lot size:
- 0.18 Acres
- Year built:
- 1960
- Baths:
- 2.00
- MLS#:
- 10364930
- Subdivision:
- Collier Park
ADDITIONAL INFORMATION
Welcome to 452 Fedora Way, a beautifully renovated 3-bedroom, 2-bathroom home in the heart of Atlanta. This freshly painted property offers a blend of modern updates and classic charm, making it the perfect starter home or a great investment opportunity. With its open floor plan, up-to-date kitchen, and great living area, you'll find everything you need for comfortable living. The large backyard is ideal for entertaining or simply enjoying some outdoor relaxation. Located in a quiet neighborhood with easy access to schools and major highways, this home is a must-see!
- Type:
- Townhouse
- Sq.Ft.:
- n/a
- Status:
- Active
- Beds:
- 3
- Year built:
- 2023
- Baths:
- 3.00
- MLS#:
- 10378191
- Subdivision:
- Sandtown Falls
ADDITIONAL INFORMATION
4.5% 2-1 BUYDOWN INTEREST OR 5.50% Fixed Interest Rate Welcome to Sandtown Falls, one of Rockhaven Homes' newest townhome communities located in the beautiful City of South Fulton! Experience the perfect blend of Affordable Luxury in this stunning community. Presenting the 'Edmund' floorplan approximately 1700 sq ft, this townhome offers exquisite upgrades and a contemporary open floorplan concept. Prepare to indulge in Modern Luxuries, including open floorplan, Granite Countertops, Stainless Steel Appliances, and elegant 42-inch White Cabinets with Crown Molding. Step into the spacious owners' suite, designed to provide you with a haven of comfort. Pamper yourself in the spa-like bathroom, complete with Double Vanities and an oversized Walk-in Closet. Additionally, there are two secondary bedrooms, an extra full bathroom, and a convenient half bathroom to accommodate your lifestyle needs. At Sandtown Falls, you'll enjoy a host of amenities designed to enhance your living experience. Take a dip in the sparkling swimming pool, unwind at the cabana, or let your children explore and play at the playground. Take your dog for a walk at the cozy doggy park. This community has it all! Convenience is key, and Sandtown Falls offers proximity to a variety of attractions. Fine Dining, Shopping, and Entertainment options are just a stone's throw away. Your favorite local supermarkets and fitness gyms are only minutes from your doorstep. Plus, with its strategic location, you'll have easy access to major highways such as I-20, I-85, I-285, and the Atlanta Hartsfield-Jackson International Airport is just a short 15-minute drive away. The townhomes at Sandtown Falls are currently under construction, with an estimated completion date in November 2023. Don't forget to ask our knowledgeable Agents about the exciting incentives available. Don't miss this opportunity to own a brand-new townhome in Sandtown Falls! Stock Photos
- Type:
- Single Family
- Sq.Ft.:
- 3,796
- Status:
- Active
- Beds:
- 6
- Lot size:
- 0.41 Acres
- Year built:
- 2006
- Baths:
- 4.00
- MLS#:
- 7456170
- Subdivision:
- Thaxton Reserve
ADDITIONAL INFORMATION
TRADITIONAL, BRICK FRONT HOME IN GREAT SOUTH FULTON AREA. SIX BEDROOMS AND FOUR FULL BATHS. SUSTAINABLE FLOORING THROUGHOUT MAIN LEVEL, CARPET UP. LARGE KITCHEN WITH PLENTY OF STORAGE OFFERS STAINLESS STEEL APPLIANCES, BREAKFAST AREA, AND VIEW TO THE LARGE FAMILY ROOM WITH FIREPLACE. SEPARATE LIVING ROOM AND DINING ROOM. OVERSIZED MASTER HAS SITTING ROOM AND LARGE WALK-IN CLOSET. MASTER BATH FEATURES DOUBLE VANITIES, A WALK-IN SHOWER, AND A SOAKING TUB. LEVEL, FENCED BACKYARD. CLOSE PROXIMITY TO I-75 & I-85, HARTSFIELD-JACKSON AIRPORT, TYLER PERRY STUDIOS, OUTDOOR RECREATION, AND THE POPULAR CAMP CREEK SHOPPING AREA.
- Type:
- Townhouse
- Sq.Ft.:
- n/a
- Status:
- Active
- Beds:
- 3
- Year built:
- 2024
- Baths:
- 3.00
- MLS#:
- 10378179
- Subdivision:
- Aviary Park
ADDITIONAL INFORMATION
***New Construction Under $300K in South Fulton Fastest Selling Gated Community*** Starlight Homes new townhomes are move in ready with standard upgrades such as stainless steel appliances and granite countertops. You can enjoy more time with family and friends because landscape maintenance is included. Aviary Park is the ideal location close to HWY 285 HWY 20 and HWY 75 which makes traveling to and from the neighborhood very easy. This great location is close to shopping and dining, Hartsfield Jackson Airport, and downtown Atlanta as well as several great parks and restaurants just a few miles away, we are also 10 minutes away from South Fulton newest attraction coming 2025 THE SIX WEST. This Home will not disappoint. BUILDER will contribute up to $10,000 towards CLOSING COSTS and/or INTEREST RATE Buydown w/ Prfrd Lender! Call today! Come get it while it last!!! Hours are 10am-6pm M-Sat and 11am-6pm on Sunday
- Type:
- Single Family
- Sq.Ft.:
- 2,235
- Status:
- Active
- Beds:
- 3
- Lot size:
- 0.22 Acres
- Year built:
- 2024
- Baths:
- 3.00
- MLS#:
- 10378139
- Subdivision:
- Cascade Ridge At Niskey Lake
ADDITIONAL INFORMATION
Experience 30 Day Close! Award winning Wynbrooke Floorplan where sophistication meets classy! This 3 bedrooms, 2.5 baths with a rare side entry garage is a situated inside the Prestigous Cascades SW Atlanta Sought after location. Situated between West Atlanta and Camp Creek, This home creates a harmonious blend of comfort, style and sophistication. With an open Concept the modern Kitchen has a sleek feel with a contemporary flare. Enjoy energy efficient windows and LED lighting that throughout that adorns the home creating a cascade of light within every inch of this home. Retreat to the Massive Owner's suite with a sitting room for relaxation or to build out a breakfast/wine bar! Experience the massive Owners closet and then succumb to the spa like bathroom with a separate tub/shower combo with a glass door! Step into the peaceful backyard that yields tons of joy and serenity. Claim the keys to this lovely home and start your journey filled with modern indulgence including state of the art smart home technology including electric car prewiring for the wave of the future! Your dream home awaits. We are now taking Appointments. Call Listing Agent! We meet Monday - Saturday 10-6 and Sunday 1-6**Stock Photos.
$419,990
4509 Ajo Walk Atlanta, GA 30331
- Type:
- Single Family
- Sq.Ft.:
- 2,235
- Status:
- Active
- Beds:
- 3
- Lot size:
- 0.22 Acres
- Year built:
- 2024
- Baths:
- 3.00
- MLS#:
- 7456164
- Subdivision:
- Cascade Ridge at Niskey Lake
ADDITIONAL INFORMATION
Come Experience our Award winning Wynbrooke Floorplan where sophistication meets classy! This 3 bedrooms, 2.5 baths with a rare side entry garage is a situated inside the Prestigous Cascades SW Atlanta Sought after location. This home creates a harmonious blend of comfort, style and sophistication. With an open Concept the modern Kitchen has a sleek feel with a contemporary flare. Enjoy energy efficient windows and LED lighting that throughout that adorns the home creating a cascade of light within every inch of this home. Retreat to the Massive Owner's suite with a sitting room for relaxation or to build out a breakfast/wine bar! Experience the massive Owners closet and then succumb to the spa like bathroom with a separate tub/shower combo with a glass door! Step into your super fully fenced private back yard. to enjoy serenity. Claim the keys to this lovely home and start your journey filled with modern indulgence including state of the art smart home technology including electric car prewiring for the wave of the future! Your dream home awaits. We are open Monday - Saturday 11-6 and Sunday 1-6**Stock Photos.
- Type:
- Single Family
- Sq.Ft.:
- 1,742
- Status:
- Active
- Beds:
- 4
- Lot size:
- 0.14 Acres
- Year built:
- 2006
- Baths:
- 3.00
- MLS#:
- 7444740
- Subdivision:
- Princeton Lakes Park
ADDITIONAL INFORMATION
Introducing 3286 Wellington Walk SW, a thoughtfully laid out home in a serene Atlanta neighborhood, ideal for those looking for space and comfort. This property features a practical floor plan that caters to both daily living and entertaining. Enter into a welcoming foyer that leads to a large living room, providing ample space for relaxation and gatherings. Adjacent to it is a dining area that seamlessly connects to the kitchen, which is equipped with modern appliances and plenty of counter space, alongside a breakfast nook for everyday meals. The family room, accessible from the kitchen, offers direct access to an outdoor patio, extending the living space into the open. The first floor also includes a versatile room that can serve as a home office or guest room, conveniently located near a full bathroom. On the second floor, the primary bedroom features a walk-in closet and an en-suite bathroom with dual vanities and a soaking tub. Two additional bedrooms provide substantial space and share a full bathroom. The home includes a two-car garage with additional storage space and a large deck, ideal for outdoor activities and relaxation. Located in a peaceful part of Southwest Atlanta, this home offers easy access to major highways and is just a short drive from the airport, making it perfect for frequent travelers. 3286 Wellington Walk SW provides a comfortable and spacious setting with easy access to local amenities, perfectly suited for those seeking a blend of spaciousness and practical living.

The data relating to real estate for sale on this web site comes in part from the Broker Reciprocity Program of Georgia MLS. Real estate listings held by brokerage firms other than this broker are marked with the Broker Reciprocity logo and detailed information about them includes the name of the listing brokers. The broker providing this data believes it to be correct but advises interested parties to confirm them before relying on them in a purchase decision. Copyright 2024 Georgia MLS. All rights reserved.
Price and Tax History when not sourced from FMLS are provided by public records. Mortgage Rates provided by Greenlight Mortgage. School information provided by GreatSchools.org. Drive Times provided by INRIX. Walk Scores provided by Walk Score®. Area Statistics provided by Sperling’s Best Places.
For technical issues regarding this website and/or listing search engine, please contact Xome Tech Support at 844-400-9663 or email us at [email protected].
License # 367751 Xome Inc. License # 65656
[email protected] 844-400-XOME (9663)
750 Highway 121 Bypass, Ste 100, Lewisville, TX 75067
Information is deemed reliable but is not guaranteed.
Atlanta Real Estate
The median home value in Atlanta, GA is $210,800. This is lower than the county median home value of $413,600. The national median home value is $338,100. The average price of homes sold in Atlanta, GA is $210,800. Approximately 63.98% of Atlanta homes are owned, compared to 29.25% rented, while 6.77% are vacant. Atlanta real estate listings include condos, townhomes, and single family homes for sale. Commercial properties are also available. If you see a property you’re interested in, contact a Atlanta real estate agent to arrange a tour today!
Atlanta, Georgia 30331 has a population of 105,551. Atlanta 30331 is less family-centric than the surrounding county with 18.05% of the households containing married families with children. The county average for households married with children is 30.15%.
The median household income in Atlanta, Georgia 30331 is $69,557. The median household income for the surrounding county is $77,635 compared to the national median of $69,021. The median age of people living in Atlanta 30331 is 37 years.
Atlanta Weather
The average high temperature in July is 88.4 degrees, with an average low temperature in January of 32.1 degrees. The average rainfall is approximately 51.9 inches per year, with 1.5 inches of snow per year.
