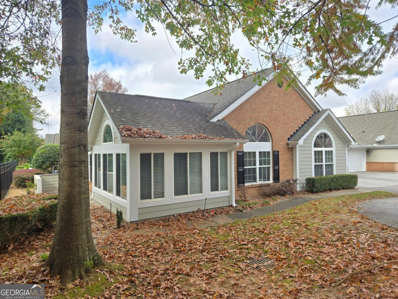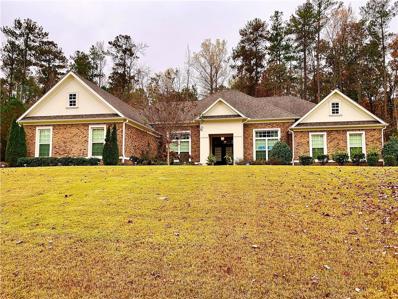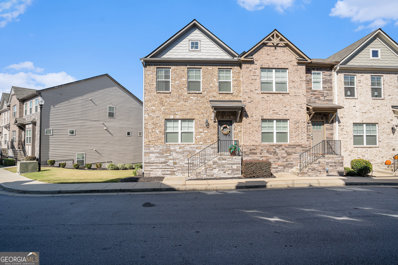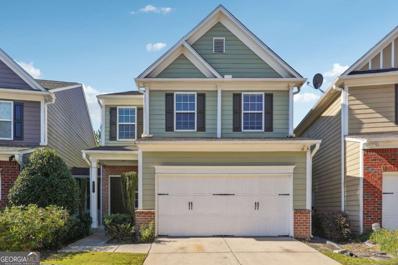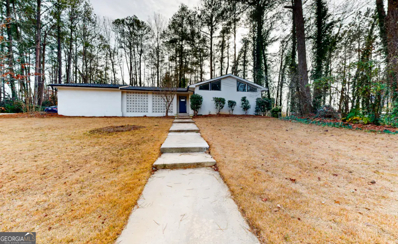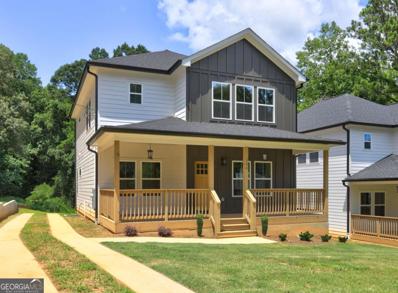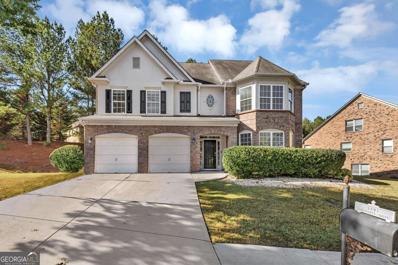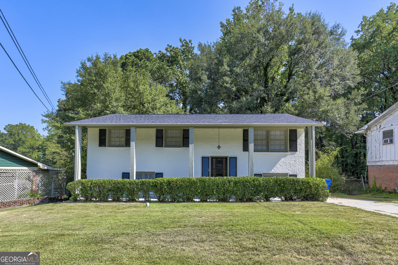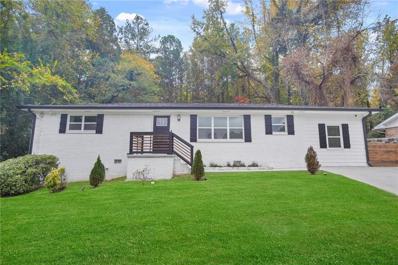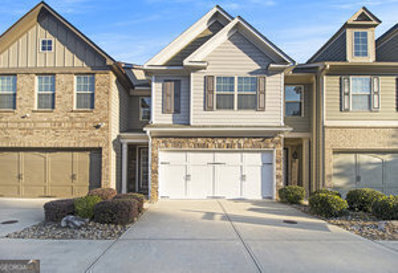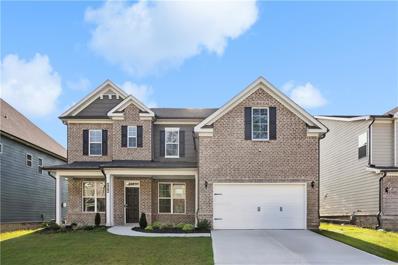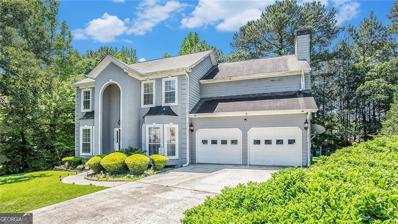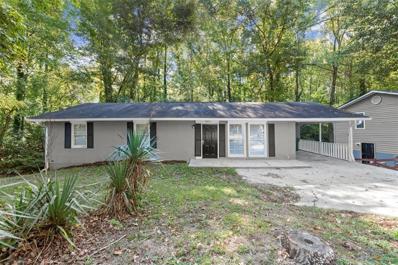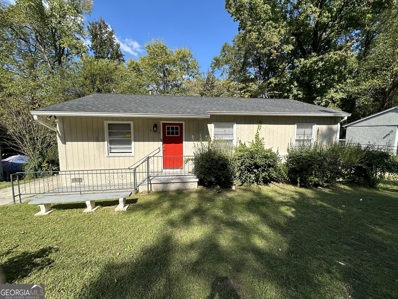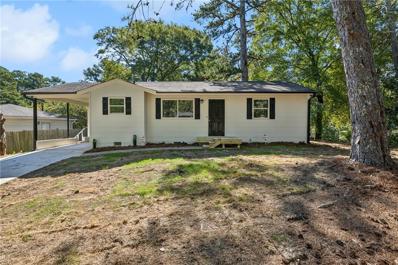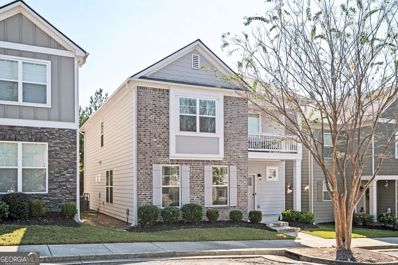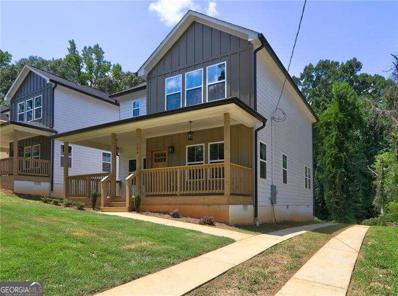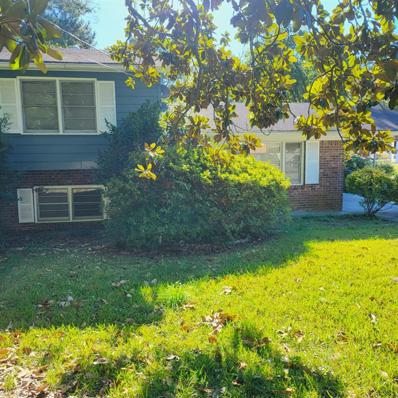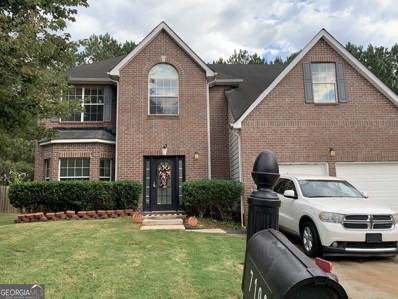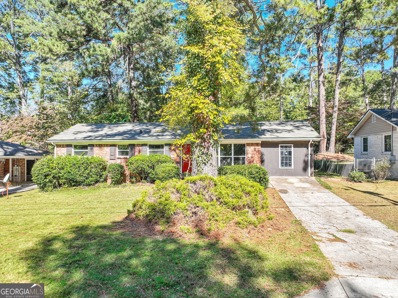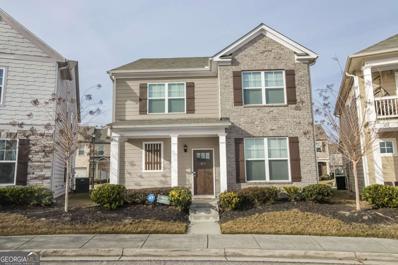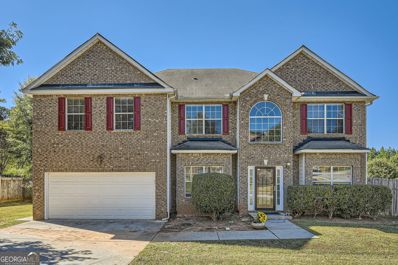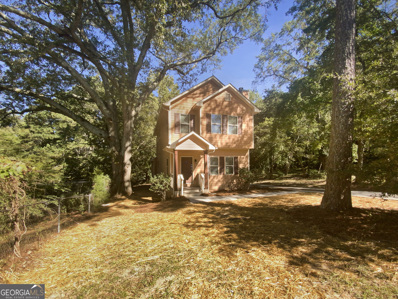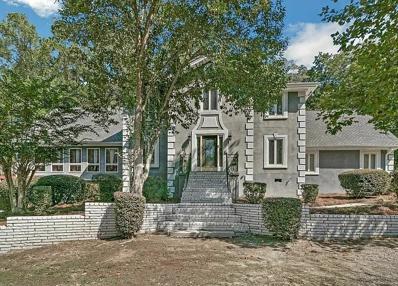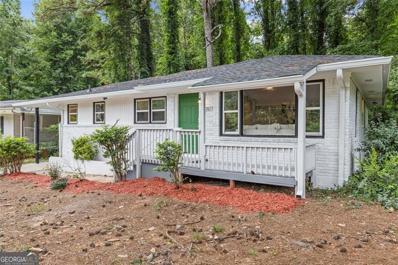Atlanta GA Homes for Sale
- Type:
- Condo
- Sq.Ft.:
- 2,143
- Status:
- Active
- Beds:
- 3
- Lot size:
- 0.07 Acres
- Year built:
- 2007
- Baths:
- 2.00
- MLS#:
- 10407185
- Subdivision:
- South Oaks At Cascade
ADDITIONAL INFORMATION
Lovely and bright townhome in South Oaks at Cascade! One level living features an open kitchen, living room with cozy fireplace, 3 sunny beds and 2 full baths. Includes a handy attached 2-car garage and small rear patio for entertaining or relaxing. Lots of beautiful finishes and a serene color scheme. Come take a look!
- Type:
- Single Family
- Sq.Ft.:
- 3,522
- Status:
- Active
- Beds:
- 4
- Lot size:
- 0.5 Acres
- Year built:
- 2018
- Baths:
- 4.00
- MLS#:
- 7479356
- Subdivision:
- Barrington Trace
ADDITIONAL INFORMATION
Beautiful Stepless Ranch Like New! This 6 years New Ranch shows like a model. Guests Marvel at How Large the Rooms Are in This This OPEN Plan Home! Starting with the HUGE KITCHEN with ISLAND, HUGE FAMILY ROOM WITH WALL OF WINDOWS, HUGE PRIMARY SUITE with SITTING AREA and a HUGE SPA BATH. 2 CAR SIDE ENTRY GARAGE plus 2 Car Parking Pad, A HUGE FLAT BACK YARD ON A PRIVATE CORNER LOT. ALL BEDROOMS FEATURE ENSUITE BATHS. Your Gourmet Kitchen Features Huge Kitchen Island Perfect for Entertainers, Granite Countertops, Upgrade Stainless Steel Appliances with Gas Cooktop, Built In Double Oven, Dishwasher, Disposal, Microwave. This Open Plan Kitchen has a Butlers Pantry Plus a HUGE walk-in Pantry and Overlooks a Fabulous High Ceiling Family Room with a Wall of Windows, Built-in Bookshelves, Fireplace and TV display and Private Deck. The Huge Primary with Sitting Area, Ensuite Bath Features Ex-Large Shower, Separate Spa Tub, His and Her 8 foot Vanity and Custom Finished Walk-in Closet. Completing the main level is a Large Living Room/Office, Separate Dining with Walls of Wainscoting, a Media Room with Bar area. Guest Bedroom Suites with Ensuite Baths, Separate Half Bath and Hardwood Flooring thruout. Don't Miss the Huge Walk In Coat Closet! Laundry Room with Sink. Custom Home is neutral, move in ready. Hardwood Flooring, granite countertops, Custom Light Fixtures Corner Wooded Private Flat Premium Lot!! All in a beautiful and active clubhouse swim, tennis, playground community! This is a MUST SEE! It sells itself!If You're Looking for One Level Living and Extra Large Living Space, This is it!
$372,000
166 Munira Lane Atlanta, GA 30331
- Type:
- Townhouse
- Sq.Ft.:
- 2,080
- Status:
- Active
- Beds:
- 4
- Lot size:
- 0.02 Acres
- Year built:
- 2020
- Baths:
- 4.00
- MLS#:
- 10404598
- Subdivision:
- Camp Creek Village
ADDITIONAL INFORMATION
Charming 2-Story END UNIT Townhome in a Serene Neighborhood! This impeccably maintained home features elegant coffered ceilings and an open-concept floor plan, perfect for modern living. The kitchen is a cook's delight with granite countertops, island, and ample storage. The large primary bedroom offers a luxurious ensuite bathroom, complemented by two additional bedrooms upstairs. The finished basement includes a versatile fourth bedroom, ideal for guests or a home office. Conveniently located near restaurants, entertainment options, and quick access to the interstate, this townhome offers both comfort and convenience. Don't miss the opportunity to make this your new home!
$300,000
625 Lofty Lane SW Atlanta, GA 30331
- Type:
- Townhouse
- Sq.Ft.:
- 2,296
- Status:
- Active
- Beds:
- 3
- Lot size:
- 0.03 Acres
- Year built:
- 2006
- Baths:
- 3.00
- MLS#:
- 10404838
- Subdivision:
- Cascades
ADDITIONAL INFORMATION
Welcome to your dream home in the sought-after Cascades Community! This beautiful 3-bedroom, 2.5-bath home boasts gleaming hardwood floors that flow seamlessly through the inviting fireside family room. The spacious kitchen is a chef's delight, featuring abundant cabinetry and stainless steel appliances, perfect for culinary creations. Enjoy effortless indoor-outdoor living with access to the deck from the family room, where you can unwind and take in the serene, tree-lined backyard. A convenient half bath completes the main level, ensuring ease for both family and guests. All bedrooms and bathrooms are conveniently located on the second floor, including a generously sized primary suite with a private ensuite bath and a walk-in closet for all your storage needs. The unfinished basement offers endless possibilities for additional living space, whether you envision a home gym, entertainment area, or playroom. As part of the Cascades Community, you'll have access to fantastic amenities, including a refreshing pool for those warm Atlanta days. Don't miss out on this wonderful opportunity-schedule your tour today!
- Type:
- Single Family
- Sq.Ft.:
- 1,346
- Status:
- Active
- Beds:
- 3
- Lot size:
- 0.5 Acres
- Year built:
- 1973
- Baths:
- 2.00
- MLS#:
- 10407639
- Subdivision:
- Enon Forest
ADDITIONAL INFORMATION
Welcome to this breathtaking, move-in ready home in the highly desirable Enon Forest subdivision. This stunning Camp Creek residence has been extensively renovated, boasting a range of beautiful upgrades that make it a remarkable opportunity for its lucky new owner. You'll be captivated by the fresh, contemporary design, featuring luxurious quartz countertops and stainless steel appliances in the kitchen. The entire home has been freshly painted and adorned with modern lighting fixtures, adding vibrancy and elegance to every room. The bathrooms have been tastefully updated, and solid surface flooring extends throughout the house no carpet in sight. Step outside to enjoy the renovated patio and tree-lined yard, perfect for savoring the outdoors in style and comfort. Located in the sought out Cascade area, this property is just minutes from a variety of shops and restaurants, offering convenience and a vibrant lifestyle. This affordable gem won't last long, so don't miss out! Don't miss this opportunity to make this home yours.
- Type:
- Single Family
- Sq.Ft.:
- n/a
- Status:
- Active
- Beds:
- 4
- Year built:
- 2024
- Baths:
- 3.00
- MLS#:
- 10404364
- Subdivision:
- None
ADDITIONAL INFORMATION
Welcome to 158 Hemphill School Road, a beautifully designed new construction home nestled in the heart of Atlanta, GA 30331. This remarkable residence boasts 4 spacious bedrooms and 3 luxurious bathrooms, offering 2,050 square feet of thoughtfully crafted living space. As you step inside, youCOll be greeted by an open-concept floor plan that seamlessly blends modern elegance with comfort. The bright and airy living area features high ceilings and large windows, filling the space with natural light while highlighting the detail and craftsmanship throughout. The gourmet kitchen is a chefCOs dream, complete with shaker white cabinets, quartz countertops, subway tile backsplash, and a generous amount of space perfect for meal prep and entertaining. The owners suite is a private retreat, showcasing a beautifully appointed en-suite bathroom with a HUGE spa-like shower, freestanding soaking tub, dual vanities, and a large walk-in closet. Each additional bedroom is spacious and versatile, ideal for family, guests, or
- Type:
- Single Family
- Sq.Ft.:
- n/a
- Status:
- Active
- Beds:
- 7
- Lot size:
- 0.28 Acres
- Year built:
- 2007
- Baths:
- 5.00
- MLS#:
- 10404056
- Subdivision:
- Summit At Sandtown Center
ADDITIONAL INFORMATION
Spacious 7-Bedroom Dream Home with Stunning Upgrades in Summit at Sandtown Center, Atlanta, GA. Step into this luxurious 3-story, 7-bedroom, 5-bathroom home nestled in the sought-after Summit at Sandtown Center subdivision! As you enter, youCOll be welcomed by a grand foyer with soaring 20+ foot ceilings and abundant natural light flowing through the expansive windows in the formal living room. The main level boasts elegant hardwood floors and brand-new carpet, blending style and comfort. The heart of the home is a beautifully appointed kitchen, featuring stainless steel appliances, rich black quartz countertops, stained wood cabinetry, and a spacious center islandCoperfect for gatherings. Adjacent to the kitchen is a cozy breakfast nook that opens up to a large family room with built-in bookshelves, a fireplace, and oversized windows, creating an inviting atmosphere for relaxation. The main floor also includes a large bedroom and a full bath, ideal for guests or multigenerational living. On the second floor, youCOll find four additional bedrooms and three bathrooms, including a massive primary suite with a spa-like ensuite, complete with a separate soaking tub and shower, creating your own private retreat. The third floor offers two more large bedrooms, a full bathroom, and a generous loft area, perfect for a game room or additional living space. Conveniently located near shopping, downtown Atlanta, and Hartsfield-Jackson International Airport, this home combines space, elegance, and location in one remarkable property. DonCOt miss the chance to make it yours!
- Type:
- Single Family
- Sq.Ft.:
- 1,976
- Status:
- Active
- Beds:
- 4
- Lot size:
- 0.28 Acres
- Year built:
- 1965
- Baths:
- 3.00
- MLS#:
- 10403667
- Subdivision:
- Baker Hill
ADDITIONAL INFORMATION
Priced below value! This beautifully renovated 4 bed, 3 bath home in SW Atlanta's Baker Hills is perfect for first-time buyers or two-family households. Versatile basement for extra living space or rental income. Minutes from Downtown, Beltline, Truist Park, and expressways. Take advantage of up to $25,000 in down payment assistance and make this like-new home yours today!
- Type:
- Single Family
- Sq.Ft.:
- 1,680
- Status:
- Active
- Beds:
- 3
- Lot size:
- 0.62 Acres
- Year built:
- 1955
- Baths:
- 2.00
- MLS#:
- 7478946
ADDITIONAL INFORMATION
AGENTS please note. this price is good and acceptable to the seller ONLY of it closes before December 31st One level living at its best! Wonderful, fully renovated ranch on a large lot in the convenient Cascade community. Great curb appeal with its freshly painted, four sides brick exterior. You'll fall in love with the wide open concept, perfect for entertaining or enjoying a quiet evening at home. The well appointed kitchen features a large island with seating, white cabinetry, stainless appliances, high end fixtures and granite countertops. The master includes an ensuite bath with tiled tub/shower and upgraded vanity and fixtures. Two guest rooms offer plenty of space for company or a growing family, along with another full, renovated bath with a tiled shower. New electrical, new plumbing and new LVP flooring provide peace of mind for years to come. The large yard is perfect for cookouts and playtime and the location can't be beat...Boat Rock Bouldering Park, shopping and dining are minutes away and you'll have easy access to I-285, I-20 and Fulton Industrial Blvd. Don't miss the opportunity to see this one! AGENTS please note. this price is good and acceptable to the seller ONLY of it closes before December 31st
- Type:
- Single Family
- Sq.Ft.:
- 1,944
- Status:
- Active
- Beds:
- 3
- Lot size:
- 0.05 Acres
- Year built:
- 2015
- Baths:
- 3.00
- MLS#:
- 10400654
- Subdivision:
- Highlands At Princeton Lakes
ADDITIONAL INFORMATION
Experience contemporary elegance in this beautifully designed townhouse, located in a desirable community in the heart of Atlanta's perimeter. The home features an inviting open floor plan, with rich hardwood floors and stunning coiffured ceilings that set the tone for luxury. The kitchen is a chef's dream, boasting coffee-colored cabinets, sleek granite countertops, stainless steel appliances, and a spacious walk-in pantry, perfect for entertaining and everyday living. Upstairs, a generous loft area provides flexible space for a home office or entertainment room, while the bathrooms exude sophistication with cultured marble vanities. Arched hallways add a touch of architectural charm, leading you through this thoughtfully crafted home. Situated in a prime location, you'll enjoy quick access to I-285/75, Hartsfield-Jackson International Airport, and the vibrant Camp Creek Marketplace, placing shopping, dining, and amenities at your doorstep. This home offers the best of both worlds ,an urban lifestyle with a peaceful retreat. Don't miss the chance to make this extraordinary townhouse your own.
$550,000
3474 Jasmine Way Atlanta, GA 30331
- Type:
- Single Family
- Sq.Ft.:
- 3,842
- Status:
- Active
- Beds:
- 5
- Lot size:
- 0.19 Acres
- Year built:
- 2022
- Baths:
- 4.00
- MLS#:
- 7477123
- Subdivision:
- Bedford Estates
ADDITIONAL INFORMATION
Get ready to experience a true masterpiece of modern design and luxury! We're thrilled to present our newest listing a stunning 5-bedroom, 4-bathroom home, flawlessly built in 2022. This home redefines elegance, blending sleek architecture with thoughtful comfort, perfect for the most discerning buyer. Step inside and feel the grandeur unfold! The chef's kitchen is a dream come true, featuring a double oven, an oversized island overlooking the inviting family room, and a bright breakfast area. Whether you're hosting a gourmet dinner or enjoying pancakes with the family, this space makes every meal unforgettable. The first floor is designed to impress and embrace. Entertain guests in the formal dining room, unwind in the separate living area, or offer loved ones privacy with a guest bedroom and full bath conveniently located on the main level. Upstairs, the excitement continues with a massive loft/game room perfect for movie nights, game days, or just relaxing. The primary suite is a true retreat, featuring a spa-like bathroom with a walk-in shower, luxurious soaking tub, and double vanity your personal sanctuary after a long day. The second floor also offers a spacious teen suite with its own private bath, while two additional bedrooms share a convenient Jack and Jill bathroom. The large upstairs laundry room makes chores a breeze, keeping life organized and stress-free. With 3,842 square feet of living space, this home offers the perfect blend of luxury and practicality. Situated just minutes from Camp Creek Marketplace, I-285, and downtown, you'll enjoy quick access to top dining, entertainment, and Hartsfield-Jackson International Airport. This is more than a house it's the lifestyle you've been dreaming of! Don't miss out on making it your own. Schedule your private tour today and step into a new world of comfort and sophistication! The seller is staying loyal to the same trusted agent contract signed and ready to go!
$385,000
350 WILMA Court SW Atlanta, GA 30331
- Type:
- Single Family
- Sq.Ft.:
- 4,307
- Status:
- Active
- Beds:
- 5
- Lot size:
- 0.28 Acres
- Year built:
- 1994
- Baths:
- 4.00
- MLS#:
- 10402114
- Subdivision:
- CASCADE HILLS
ADDITIONAL INFORMATION
This exceptional residence offers a harmonious blend of modern updates and classic charm. Boasting generous living spaces and a prime location, this home is an ideal choice for families or those seeking a spacious retreat. 2024 upgrades include new flooring on the main level, granite countertops, and fresh interior paint. The spacious great room features a cozy fireplace, while the kitchen showcases granite countertops, oak cabinets, and stainless steel appliances. A charming breakfast nook with a bay window adds a touch of warmth. The primary suite is an oasis, complete with a sitting area, two walk-in closets, and a tray ceiling. The en-suite bathroom is truly spa-like, featuring double vanities, a jetted tub, and a separate shower. Outdoor living is a delight with beautifully landscaped front and back yards, including garden areas, a deck, and a lower-level patio. The fully finished basement offers additional living space with a bedroom, bathroom, game room, and media center. With its generous square footage, prime location, and recent updates, this home is a must-see. FHA inspection and appraisal have been completed making for an easy purchase.
- Type:
- Single Family
- Sq.Ft.:
- 1,395
- Status:
- Active
- Beds:
- 3
- Lot size:
- 0.44 Acres
- Year built:
- 1990
- Baths:
- 2.00
- MLS#:
- 7474680
- Subdivision:
- Collier Heights
ADDITIONAL INFORMATION
Welcome to 3512 Collier Drive, a charming home nestled in a serene Atlanta neighborhood! This inviting residence features a living room that seamlessly opens to the dining room, creating an ideal space for entertaining. Cozy up by the fireplace in the living area, perfect for those cooler evenings. The bright kitchen offers ample counter space for all your culinary creations. Step outside on your deck that provides a tranquil view of the surrounding trees—perfect for morning coffee or evening relaxation. Spacious rooms filled with natural light. The unfinished basement, complete with a walkout patio, presents a fantastic opportunity for customization and personal touch. Don’t miss your chance to make this lovely home your own!
- Type:
- Single Family
- Sq.Ft.:
- 1,050
- Status:
- Active
- Beds:
- 3
- Lot size:
- 0.21 Acres
- Year built:
- 1961
- Baths:
- 1.00
- MLS#:
- 10401801
- Subdivision:
- None
ADDITIONAL INFORMATION
A lovely, updated 3 bedroom 1 bathroom home in Atlanta. Open concept living and dining areas. Updated kitchen with granite counter tops and stainless steel appliances. Level back yard. Access to I-20 minutes 15 from the Mercedes Benz, Downtown Atlanta, Beltline, Atlanta Airport, and Colleges. Do not miss this great opportunity!
- Type:
- Single Family
- Sq.Ft.:
- 1,068
- Status:
- Active
- Beds:
- 3
- Lot size:
- 0.24 Acres
- Year built:
- 1953
- Baths:
- 2.00
- MLS#:
- 7476455
ADDITIONAL INFORMATION
Welcome to this beautifully renovated 3-bedroom, 2-bath ranch-style home in Southwest Atlanta. This single-story gem offers the perfect blend of classic charm and modern updates, ideal for comfortable living and entertaining. As you step inside, you're greeted by a bright, open living area with gleaming hardwood floors and large windows that flood the space with natural light. The spacious kitchen boasts granite countertops, stainless steel appliances, and ample cabinet space, making it perfect for home cooks and casual dining alike. The primary suite features a private en-suite bathroom with a walk-in shower, while two additional generously sized bedrooms share a second updated bathroom. Don't miss the opportunity to make this your new home in Atlanta! Schedule your showing today! ~ “First Look for Veteran Buyers (expires: 11/7/2024).” • “Homebuyer assistance of up to $7,500.00 for qualified veterans.” • “Household income for all household members not to exceed 120% AMI.” Homebuyers may be eligible for multiple/stacking DPA programs – up to $30K+ from ANDP.
$362,000
875 Venture Way SW Atlanta, GA 30331
- Type:
- Single Family
- Sq.Ft.:
- 2,060
- Status:
- Active
- Beds:
- 3
- Lot size:
- 0.02 Acres
- Year built:
- 2021
- Baths:
- 3.00
- MLS#:
- 10400878
- Subdivision:
- Cascade
ADDITIONAL INFORMATION
"Meticulous kept 3-bedroom, 2.5-bathroom 2-story home in the popular Cascades Gated Community. This home is ideal for entertainment and family gatherings. The gourmet kitchen boasts stainless steel appliances, granite countertops, and a spacious breakfast bar creating a seamless open-concept dining experience. The living room features a stunning centerpiece fireplace and hardwood floors. The upstairs oversized owner's suite opens to a covered patio, perfect for morning meditation or evening relaxation. The master suite bath includes dual vanities, a soaking tub, and a spacious shower. Additional spacious bedrooms offer ample closet space. A versatile loft space provides options for entertainment, a media room, an exercise area, or a home office. This home is move-in ready and includes a stove and refrigerator. Residents can also enjoy community amenities such as a refreshing pool, clubhouse, tennis courts, and a playground for the kids. Conveniently located with easy access to both I-285 and I-20 and just minutes away from downtown and the airport. Welcome Home."
- Type:
- Single Family
- Sq.Ft.:
- n/a
- Status:
- Active
- Beds:
- 4
- Year built:
- 2024
- Baths:
- 3.00
- MLS#:
- 10400704
- Subdivision:
- None
ADDITIONAL INFORMATION
Welcome to 158 Hemphill School Road, a beautifully designed new construction home nestled in the heart of Atlanta, GA 30331. This remarkable residence boasts 4 spacious bedrooms and 3 luxurious bathrooms, offering 2,050 square feet of thoughtfully crafted living space. As you step inside, youCOll be greeted by an open-concept floor plan that seamlessly blends modern elegance with comfort. The bright and airy living area features high ceilings and large windows, filling the space with natural light while highlighting the detail and craftsmanship throughout. The gourmet kitchen is a chefCOs dream, complete with shaker white cabinets, quartz countertops, subway tile backsplash, and a generous amount of space perfect for meal prep and entertaining. The owners suite is a private retreat, showcasing a beautifully appointed en-suite bathroom with a HUGE spa-like shower, freestanding soaking tub, dual vanities, and a large walk-in closet. Each additional bedroom is spacious and versatile, ideal for family, guests, or a home office. Outside, the property includes a well-sized backyard, perfect for outdoor gatherings, gardening, or simply relaxing. The homeCOs contemporary design is complemented by a charming exterior and a welcoming front porch. Located in a vibrant community with convenient access to local amenities, parks, and schools, this home offers the perfect blend of modern living and neighborhood charm. DonCOt miss the opportunity to make this exceptional property your new home. Schedule a viewing today and experience the elegance and comfort of 158 Hemphill School Road for yourself! Seller offering an automatic $5,000 incentive in closing cost concessions
- Type:
- Single Family
- Sq.Ft.:
- 1,004
- Status:
- Active
- Beds:
- 3
- Lot size:
- 0.19 Acres
- Year built:
- 1968
- Baths:
- 2.00
- MLS#:
- 7475734
- Subdivision:
- Bakers Ferry Forest
ADDITIONAL INFORMATION
Brick-Front Multi-Level Home in Established community. Living Room, Dining Room and Kitchen on main level, Bedroom, Half Bathroom and Bonus Room on Lower level and Two Bedrooms and Full Bathroom on Upper Level. Great Fixer Upper! Home is being sold "As Is, Where Is". Property is within minutes to I-285.
- Type:
- Single Family
- Sq.Ft.:
- 2,862
- Status:
- Active
- Beds:
- 4
- Year built:
- 2005
- Baths:
- 3.00
- MLS#:
- 10400093
- Subdivision:
- Legacy At Cascading Creek
ADDITIONAL INFORMATION
Nice & Spacious! Needs some TLC. Seller has to move-reason for price drop. Two Story 4-Bedroom home in the desired Legacy Subdivision with Community Clubhouse and Swimming Pool. Oversized Master Bedroom Suite with additional two closets in the bedroom & in the master-bath a walk-in closet. The Master bedroom has it's own Privacy Stairs. FHA, VA, Conventional, Cash, Lease Purchase Program. With Preferred Lender - FREE Appraisal for any loan program. Up to $2,500 in closing costs and up to $15,000 in Closing Costs/Down Payment Assistance & 100% Financing with Preferred Lender-Georgia Platinum Mortgage-Therese Upshaw-678-591-1358- Ask Therese how you can qualify for under 4.50% Interest rates and also 3-2-1 Buy down starting at 2.99%-Call Therese to qualify. Two Car Garage, nice size front yard and Plenty of space in the backyard. This is one of the larger lots in the neighborhood. Inside has a spacious kitchen with a separate kitchenette area, stainless steel appliances. A large separate dining room and Step-down den with fireplace and a separate family room in the front. Roomy size Laundry Room. All rooms are very spacious. All Bedrooms upstairs are nice size of which one is a larger bonus bedroom. Buyers & Agents -We are very easy to work with. Call/text Trisha for questions/showings. We are easy to work with. For any questions-CALL TRISHA-678-615-0549. Go to ShowingTime to set an appointment. PLEASE EMAIL: [email protected] for showing & offer instructions & info for agents and other incentives for closing for buyers. We will email you right back. Seller has to move and Motivated.
$204,900
4639 Tell Road SW Atlanta, GA 30331
- Type:
- Single Family
- Sq.Ft.:
- 1,175
- Status:
- Active
- Beds:
- 4
- Lot size:
- 0.26 Acres
- Year built:
- 1965
- Baths:
- 2.00
- MLS#:
- 10399132
- Subdivision:
- None
ADDITIONAL INFORMATION
Discover your new haven! This inviting 4-bedroom, 2-bathroom home offers a spacious layout and a big backyard perfect for outdoor entertaining. Enjoy peace of mind with a recently installed new roof featuring a transferable 20-year warranty. While the home could benefit from some cosmetic updates, its solid foundation and potential make it an excellent opportunity for buyers looking to add their personal touch.
$349,000
818 Regal Lane SW Atlanta, GA 30331
- Type:
- Single Family
- Sq.Ft.:
- 1,871
- Status:
- Active
- Beds:
- 4
- Year built:
- 2020
- Baths:
- 3.00
- MLS#:
- 10398337
- Subdivision:
- Cascades
ADDITIONAL INFORMATION
Welcome to this spacious 4-bedroom, 2.5-bathroom residence that embodies elegance and comfort at every turn. As you enter, the separate dining room welcomes you, setting the stage for memorable gatherings. Downstairs, the main level offers a convenient half bathroom and introduces you to the heart of the home, a kitchen adorned with white cabinets and sleek silver finishes, creating a modern culinary haven. Ascend to the second level to discover all the living spaces, where natural light floods the oversized master bedroom through four expansive windows. This sanctuary includes a large master closet and the spa-like bathroom with a standalone shower, garden tub, and his-and-hers sinks offer a luxurious retreat after a long day. Convenience meets luxury with a 2-car garage at the rear, while the front porch beckons you to unwind and enjoy the neighborhood ambiance. Furthermore, this community provides an array of amenities including a pool and park, offering endless possibilities for recreation and relaxation. Experience the fusion of modernity and comfort in a home designed for the discerning homeownerCowhere thoughtful design and convenience seamlessly converge.
- Type:
- Single Family
- Sq.Ft.:
- 3,796
- Status:
- Active
- Beds:
- 6
- Lot size:
- 0.42 Acres
- Year built:
- 2007
- Baths:
- 4.00
- MLS#:
- 10398884
- Subdivision:
- Legacy At Thaxton Reserve
ADDITIONAL INFORMATION
PRICE IMPROVEMENT!! Welcome to Your Dream Home in South Fulton County! This beautifully refreshed 6-bedroom, 4-bathroom home offers the perfect blend of comfort, space, and privacy. The luxurious owner's retreat, with its own private stairway entrance, features a stunning trey ceiling and a cozy fireplace nestled in a spacious sitting room, ideal for an office or personal sanctuary. The spa-like en-suite bathroom and walk-in closet provide ample space to grow into. Upstairs, the convenience of an upstairs laundry room and additional bedrooms ensures comfort for everyone, including a Jack-and-Jill bathroom setup that perfectly accommodates family or guests. The grand two-story foyer leads to a great room adjacent to a formal dining room or optional study. A main-floor in-law suite is complete with a tiled walk-in shower, which adds versatility and convenience. Relax in the sunken family room with a cozy fireplace, or step outside to enjoy your patio and fenced backyard, a peaceful haven on a corner lot. The community offers access to nearby walking and horse trails, perfect for outdoor enthusiasts, and serene lakes for fishing and peaceful strolls. Nestled in the quiet charm of South Fulton, yet close to the energy of Atlanta's attractions like Wolf Creek Amphitheater and Hartsfield-Jackson Airport, you'll love the convenience of nearby shops, dining, and entertainment in the vibrant Camp Creek Area, all while enjoying the tranquility of your home. Local Attractions: Travel Easily, Hartsfield-Jackson International Airport Six Flags Over Georgia Wolf Creek Amphitheater The Golf Club Piedmont Driving Club Camp Creek Marketplace Abundant fishing spots, walking trails, horse trails, and more
- Type:
- Single Family
- Sq.Ft.:
- 1,658
- Status:
- Active
- Beds:
- 3
- Lot size:
- 0.26 Acres
- Year built:
- 2005
- Baths:
- 3.00
- MLS#:
- 10398035
- Subdivision:
- None
ADDITIONAL INFORMATION
Welcome to your future home! This beautiful property boasts a neutral color paint scheme that provides a calming atmosphere throughout. Enjoy cozy nights in front of the fireplace, or relax outdoors on the inviting patio. The home has been recently updated with fresh interior paint and partial flooring replacement, adding a modern touch. This home is a must-see, offering a perfect blend of comfort and style. Don't miss this opportunity to make it yours!
- Type:
- Single Family
- Sq.Ft.:
- 5,467
- Status:
- Active
- Beds:
- 5
- Lot size:
- 1 Acres
- Year built:
- 1990
- Baths:
- 5.00
- MLS#:
- 7473868
ADDITIONAL INFORMATION
Exquisite 5-Bedroom Estate with Olympic-Size Pool and Luxurious Amenities! Welcome to 2110 Wallace Rd. SW, a stunning 5-bedroom, 4 full bath, and 2 half bath home nestled in one of Atlanta's most prestigious neighborhoods. This elegant residence offers luxurious living at its finest, with an array of top-tier amenities and a beautiful, expansive layout. The main level features a grand two-story great room featuring a cozy fireplace, floor-to-ceiling windows that flood the space with natural light, and gorgeous hardwood floors that extend throughout the main living areas. Perfect for entertaining, this space seamlessly connects to both an uncovered porch overlooking the pool area and a screened-in porch for year-round enjoyment. The gourmet kitchen is a chef's dream, equipped with stainless steel appliances, a double oven, gas cooktop, and a spacious eat-in area. A formal dining room and separate living room offer additional gathering spaces for hosting friends and family. The main level also includes a guest bedroom with a private full bath, offering convenience and privacy for visitors. Upstairs, you'll find four generously sized bedrooms, including the luxurious master suite. The master bedroom boasts an electric fireplace, cedar closet, and a master spa bath with a jetted tub, double vanity, and separate shower. A bonus room off the master provides the perfect space for a home office or nursery. The fully finished basement is a true retreat, complete with a full bathroom, wet bar, and easy access to the pool area. The outdoor living spaces are nothing short of spectacular-an Olympic-size pool, separate pool house with wet bar and half bath, and a covered jacuzzi house create a resort-like experience. The front electric gate provides added security, and the 2-car garage completes this exceptional property. Don't miss this rare opportunity to own a private oasis just minutes from all that Atlanta has to offer including easy access to major highways, shopping, dining and the Airport. Pre-approval required before showing access is provided.
$245,000
3707 WISTERIA Lane Atlanta, GA 30331
- Type:
- Single Family
- Sq.Ft.:
- 1,244
- Status:
- Active
- Beds:
- 3
- Lot size:
- 0.42 Acres
- Year built:
- 1957
- Baths:
- 2.00
- MLS#:
- 10397168
- Subdivision:
- Fairwoods Estates
ADDITIONAL INFORMATION
Experience the allure of this beautifully upgraded 3-bedroom, 2-bathroom home! This stunning property features a brand-new roof and a modern kitchen outfitted with new gas appliances, including a dishwasher, microwave, and range hood. With new plumbing, electrical , and an updated HVAC system, you can enjoy peace of mind in a home that's move-in ready. The interior shines with fresh new carpeting and luxury vinyl plank flooring, complemented by elegant real wood cabinets and high-quality granite countertops. Bright, stylish new lighting fixtures add to the welcoming atmosphere. Surrounded by classic four-brick side walls, this home is enhanced by fresh paint and a convenient carport, making it a true standout. Don't miss your chance to own this meticulously updated gem-schedule a showing today and step into your dream home!

The data relating to real estate for sale on this web site comes in part from the Broker Reciprocity Program of Georgia MLS. Real estate listings held by brokerage firms other than this broker are marked with the Broker Reciprocity logo and detailed information about them includes the name of the listing brokers. The broker providing this data believes it to be correct but advises interested parties to confirm them before relying on them in a purchase decision. Copyright 2024 Georgia MLS. All rights reserved.
Price and Tax History when not sourced from FMLS are provided by public records. Mortgage Rates provided by Greenlight Mortgage. School information provided by GreatSchools.org. Drive Times provided by INRIX. Walk Scores provided by Walk Score®. Area Statistics provided by Sperling’s Best Places.
For technical issues regarding this website and/or listing search engine, please contact Xome Tech Support at 844-400-9663 or email us at [email protected].
License # 367751 Xome Inc. License # 65656
[email protected] 844-400-XOME (9663)
750 Highway 121 Bypass, Ste 100, Lewisville, TX 75067
Information is deemed reliable but is not guaranteed.
Atlanta Real Estate
The median home value in Atlanta, GA is $210,800. This is lower than the county median home value of $413,600. The national median home value is $338,100. The average price of homes sold in Atlanta, GA is $210,800. Approximately 63.98% of Atlanta homes are owned, compared to 29.25% rented, while 6.77% are vacant. Atlanta real estate listings include condos, townhomes, and single family homes for sale. Commercial properties are also available. If you see a property you’re interested in, contact a Atlanta real estate agent to arrange a tour today!
Atlanta, Georgia 30331 has a population of 105,551. Atlanta 30331 is less family-centric than the surrounding county with 18.05% of the households containing married families with children. The county average for households married with children is 30.15%.
The median household income in Atlanta, Georgia 30331 is $69,557. The median household income for the surrounding county is $77,635 compared to the national median of $69,021. The median age of people living in Atlanta 30331 is 37 years.
Atlanta Weather
The average high temperature in July is 88.4 degrees, with an average low temperature in January of 32.1 degrees. The average rainfall is approximately 51.9 inches per year, with 1.5 inches of snow per year.
