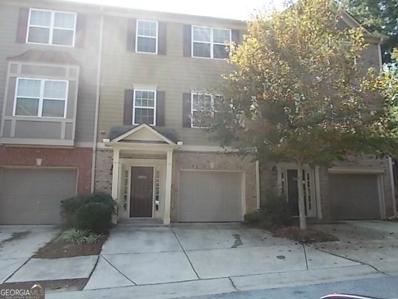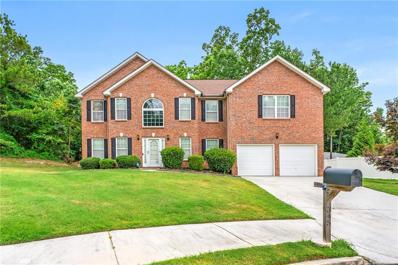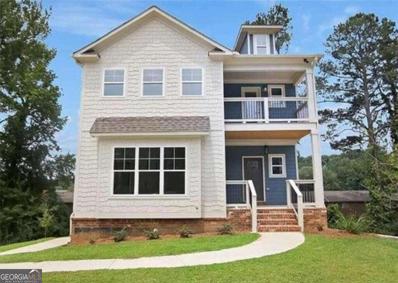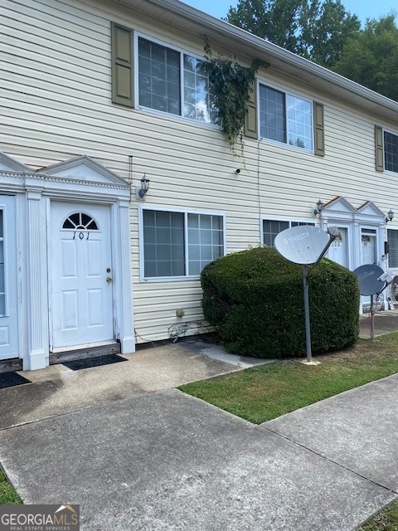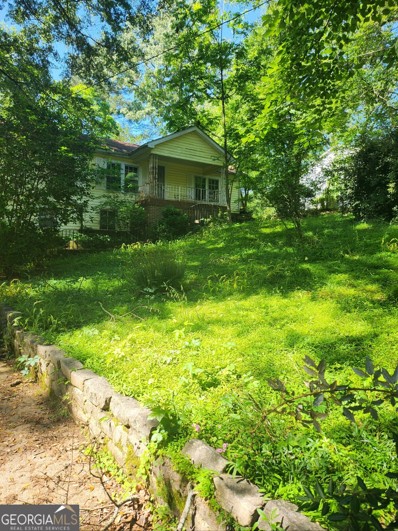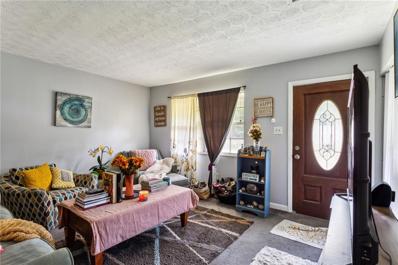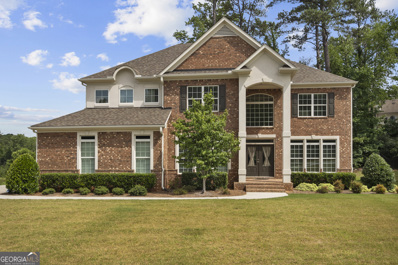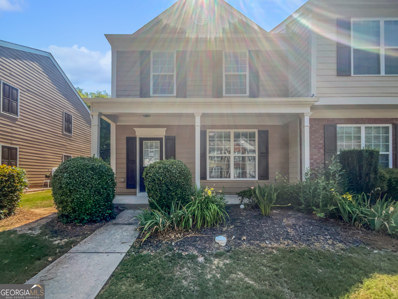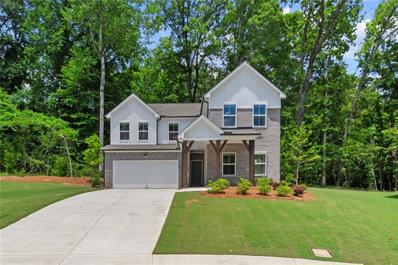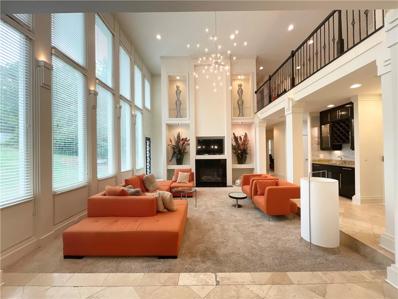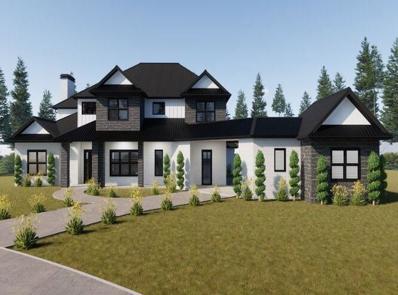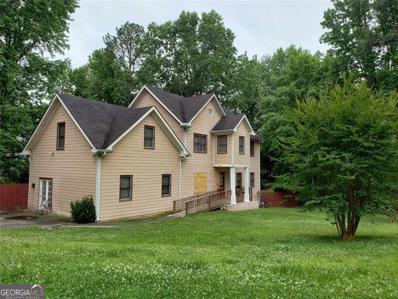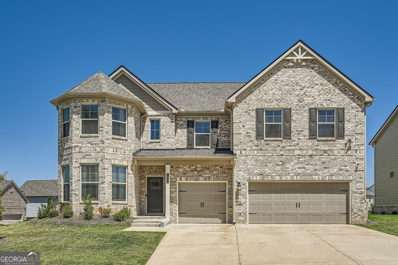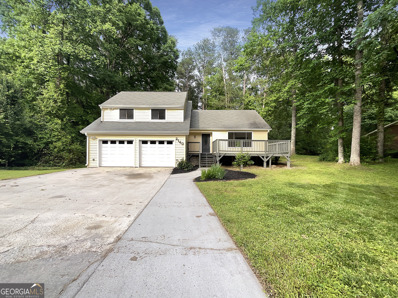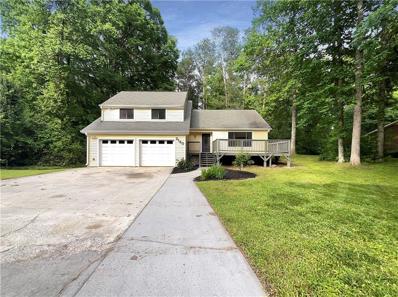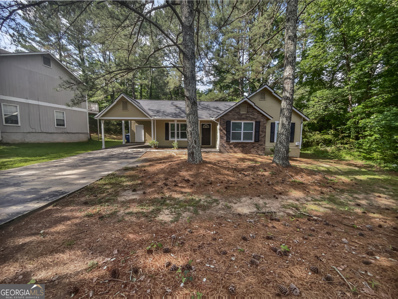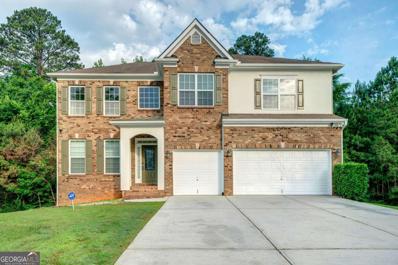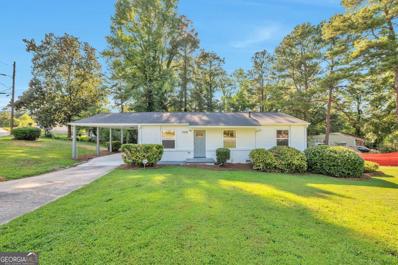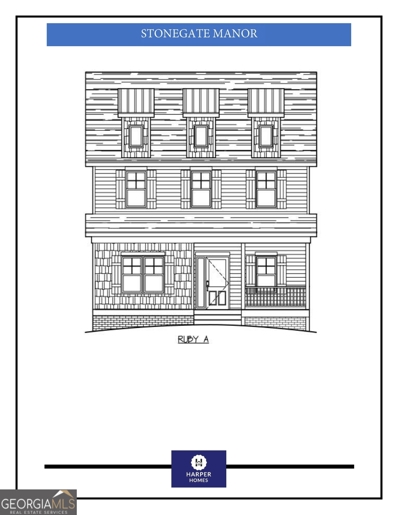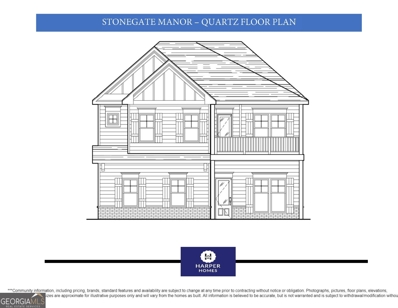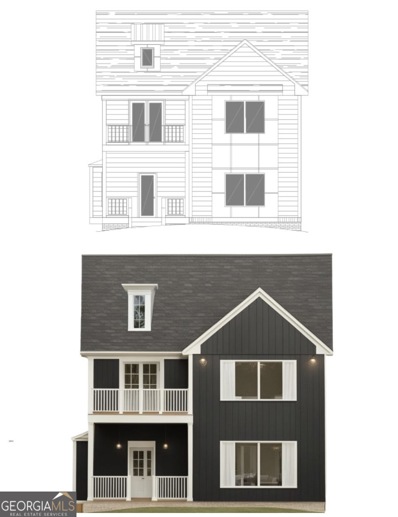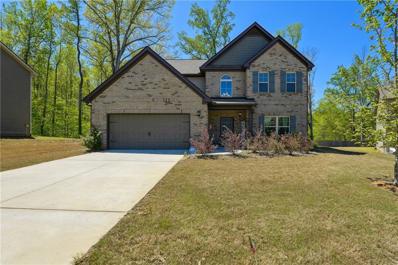Atlanta GA Homes for Sale
$260,000
3658 UTOY Atlanta, GA 30331
- Type:
- Townhouse
- Sq.Ft.:
- 1,496
- Status:
- Active
- Beds:
- 4
- Lot size:
- 0.02 Acres
- Year built:
- 2006
- Baths:
- 4.00
- MLS#:
- 10327093
- Subdivision:
- Cascade Cove
ADDITIONAL INFORMATION
Welcome to your dream townhome, a modern sanctuary spanning three meticulously designed levels, boasting 4 spacious bedrooms and 3.5 luxurious bathrooms. This home epitomizes contemporary elegance with updated fixtures throughout, seamlessly blending style and functionality. The living spaces are graced with smart lights and thermostats, offering both convenience and energy efficiency. Security is paramount, with state-of-the-art security cameras strategically placed to ensure peace of mind. Remote-controlled fans and motion sensor lights in the bathrooms add to the home's tech-savvy allure, enhancing comfort and ease of living. The first floor is a testament to thoughtful design, featuring a full suite complete with its own private bathroom, perfect for guests or as an in-law suite. This space ensures privacy and convenience, making it ideal for accommodating family and friends. As you ascend to the main living area, you're greeted by an open-concept space that exudes warmth and sophistication. The kitchen is a chef's delight, equipped with high-end appliances, ample cabinetry, and a functional layout that makes meal preparation a joy. Added cabinets in the laundry closet provide additional storage, ensuring that every inch of space is utilized efficiently. The living room is a haven of relaxation, with large windows that flood the space with natural light, creating a bright and airy ambiance. The smart lighting system allows you to set the perfect mood for any occasion, whether it's a cozy movie night or a lively gathering with friends. The adjoining dining area is perfect for hosting dinner parties or enjoying family meals, with a seamless flow that makes entertaining a breeze. Upstairs, the master suite is a true retreat, offering a serene escape from the hustle and bustle of daily life. The en-suite bathroom is a spa-like oasis, featuring modern fixtures, a spacious shower, and ample storage space. Two additional bedrooms on this level are generously sized, providing comfortable accommodations for family members or a home office. Each room is thoughtfully designed, with large closets and plenty of natural light. This townhome is perfectly situated in a convenient location, close to a variety of amenities. Enjoy the ease of access to shopping centers, public transit, and major freeways, making commuting a breeze. Outdoor enthusiasts will appreciate the proximity to parks, providing ample opportunities for recreation and relaxation. The local library, banks, and pharmacy are all within easy reach, ensuring that daily errands are quick and convenient. This home is more than just a place to live; it's a lifestyle. Every detail has been carefully considered to provide the ultimate in comfort, convenience, and modern living. From the smart home features to the stylish finishes, this townhome offers the perfect blend of luxury and practicality. Don't miss the opportunity to make this exceptional property your own. Schedule a viewing today and experience the elegance and convenience of this stunning townhome firsthand.
- Type:
- Single Family
- Sq.Ft.:
- 3,486
- Status:
- Active
- Beds:
- 6
- Lot size:
- 0.39 Acres
- Year built:
- 2006
- Baths:
- 3.00
- MLS#:
- 10330598
- Subdivision:
- Brittany Park
ADDITIONAL INFORMATION
PRICE REDUCED ********** Welcome to this inviting home nestled in the sought-after Brittany Park neighborhood. The house features six bedrooms and three full baths. Step through the front door and be greeted by an inviting foyer that beckons you into the heart of the home-a warm and welcoming living area suffused with abundant natural light. The well-designed eat-in kitchen boasts a breakfast bar and island, seamlessly connecting to the family room with a bedroom on the main floor. The oversized master suite serves as a true sanctuary, providing a serene escape at the end of a long day. Enjoy the luxury of the ensuite bathroom, complete with a lavish soaking tub and a separate shower, offering the utmost relaxation and privacy. With four additional bedrooms on the second floor this home caters to your needs, whether it's accommodating family members, creating a home office, or nurturing your hobbies. The layout is versatile, the canvas is yours. Step outside to find a sprawling flat front and back yard. The expansive front and back yards of this property offer a canvas of possibilities, inviting you to shape your outdoor dreams. A blank slate ready to be personalized, the outdoor space is a sanctuary from the daily grind. Bask in the sunlight, watch the stars twinkle at night, or let your creative energy flow as you craft the outdoor oasis you've always imagined. Conveniently located, this property is mere minutes away from a plethora of amenities. Discover shopping centers, diverse dining options, picturesque parks, and easy access to the Atlanta airport-all just a short drive away. This home perfectly balances suburban tranquility with urban accessibility, ensuring you're never far from the vibrant offerings of Atlanta. Welcome home to comfort, space, and endless possibilities. This home harmoniously combines indoor comfort with outdoor serenity, ensuring that your living experience extends far beyond its walls. Embrace the freedom to design the perfect outdoor lifestyle, all while being conveniently close to the vibrant amenities Atlanta has to offer. Your new adventure begins here.
- Type:
- Single Family
- Sq.Ft.:
- 3,486
- Status:
- Active
- Beds:
- 6
- Lot size:
- 0.39 Acres
- Year built:
- 2006
- Baths:
- 3.00
- MLS#:
- 7394404
- Subdivision:
- Brittany Park
ADDITIONAL INFORMATION
PRICE REDUCED AND BUYER CONCESSIONS ********** !!Welcome to this inviting home nestled in the sought-after Brittany Park neighborhood. The house features six bedrooms and three full baths. Step through the front door and be greeted by an inviting foyer that beckons you into the heart of the home-a warm and welcoming living area suffused with abundant natural light. The well-designed eat-in kitchen boasts a breakfast bar and island, seamlessly connecting to the family room with a bedroom on the main floor. The oversized master suite serves as a true sanctuary, providing a serene escape at the end of a long day. Enjoy the luxury of the ensuite bathroom, complete with a lavish soaking tub and a separate shower, offering the utmost relaxation and privacy. With four additional bedrooms on the second floor this home caters to your needs, whether it's accommodating family members, creating a home office, or nurturing your hobbies. The layout is versatile, the canvas is yours. Step outside to find a sprawling flat front and back yard. The expansive front and back yards of this property offer a canvas of possibilities, inviting you to shape your outdoor dreams. A blank slate ready to be personalized, the outdoor space is a sanctuary from the daily grind. Bask in the sunlight, watch the stars twinkle at night, or let your creative energy flow as you craft the outdoor oasis you've always imagined. Conveniently located, this property is mere minutes away from a plethora of amenities. Discover shopping centers, diverse dining options, picturesque parks, and easy access to the Atlanta airport-all just a short drive away. This home perfectly balances suburban tranquility with urban accessibility, ensuring you're never far from the vibrant offerings of Atlanta. Welcome home to comfort, space, and endless possibilities. This home harmoniously combines indoor comfort with outdoor serenity, ensuring that your living experience extends far beyond its walls. Embrace the freedom to design the perfect outdoor lifestyle, all while being conveniently close to the vibrant amenities Atlanta has to offer. Your new adventure begins here.
- Type:
- Single Family
- Sq.Ft.:
- 3,488
- Status:
- Active
- Beds:
- 4
- Lot size:
- 0.23 Acres
- Year built:
- 2023
- Baths:
- 5.00
- MLS#:
- 10329822
- Subdivision:
- Stonegate Manor
ADDITIONAL INFORMATION
No Payments Until 2025! Welcome to "The Diamond," your dream Craftsman home in the vibrant Stonegate Manor Subdivision of Atlanta! This stunning residence combines luxury and convenience, perfectly situated near Hartsfield-Jackson Atlanta Airport, Camp Creek Marketplace, Hapeville, and Downtown Atlanta. Picture yourself in this custom-built masterpiece where comfort and elegance meet. With a spacious open floor plan, you'll enjoy a separate dining area, a flexible room for your needs, and a huge unfinished basement just waiting for your personal touch. An optional elevator can make moving between floors a breeze. The main level boasts beautiful hardwood floors, while the kitchen features granite countertops and stainless steel appliances. This home is ready for you to move in within 30 days! You'll love the four generously sized bedrooms, each thoughtfully designed for ultimate relaxation and privacy. The main Owner's suite is your personal retreat with a luxurious bathroom, and there's also a bedroom on the main level with a full bath. Plus, each room in this home has its own full bathroom. Don't miss the cozy loft/sitting area with a private balcony-perfect for unwinding or enjoying a serene morning. The chef's kitchen is a dream, with ample cabinetry and a layout ideal for entertaining. The open floor plan extends to a massive private balcony, perfect for gatherings or enjoying peaceful moments. Snuggle up by the fireplace, featuring an elegant shiplap surround-a warm and inviting touch to your new home. Take advantage of up to $10,000 in buyer's incentives! Use it for closing costs, a rate buy-down, or even some fantastic upgrades to make the home uniquely yours. Don't wait-schedule your appointment today and experience the pinnacle of Atlanta living where luxury meets convenience. And for the dog lovers, there's a community doggy park to enjoy!
- Type:
- Townhouse
- Sq.Ft.:
- 1,504
- Status:
- Active
- Beds:
- 2
- Lot size:
- 0.02 Acres
- Year built:
- 2021
- Baths:
- 3.00
- MLS#:
- 7409584
- Subdivision:
- Cascades
ADDITIONAL INFORMATION
Welcome to this stunning almost-new townhome in the gated community of Cascades! Enjoy the roommate floor plan with both bedrooms having their own private bathroom. The main living area features an open concept, creating a seamless flow between the spacious family room, dining area, and the contemporary kitchen featuring light gray granite countertops and white kitchen cabinets – and don’t forget the spacious walk-in pantry! Built in 2022 with 9' ceilings, you can expect modern touches. Both bathrooms feature light gray granite countertops, white cabinets and ceramic tile floors. Home has upgraded wood floors, backsplash, and fixtures. Cute back area has artificial grass that will remain. The electric fireplace is remote-controlled with different settings for heat, sounds, and colors. As a resident, you'll have access to the fantastic amenities provided by the HOA, including a pool, playground, picnic areas, and green spaces. HOA fees include front and back yard maintenance as well as trash pickup. Refrigerator to remain. Home is pre-wired for internet and security system.
- Type:
- Single Family
- Sq.Ft.:
- 1,065
- Status:
- Active
- Beds:
- 4
- Lot size:
- 0.18 Acres
- Year built:
- 1960
- Baths:
- 2.00
- MLS#:
- 10329434
- Subdivision:
- Fairlane Heights
ADDITIONAL INFORMATION
Back on Market!! Welcome to Quiet Fairlane Heights! This accessible home is located close to the Perimeter of I-285 and just South of I-20 for convenient commutes to Downtown Atlanta, Hartsfield-Jackson Intl Airport, as well as nearby Elementary Schools and the MARTA bus line. This Four Sided Brick home has been well maintained - and is perfect for any homebuyer or investor. Carpet throughout the Living area, Hallways and Bedrooms, with the Original Hardwoods underneath most areas. Three bedrooms share one bathroom whilst the larger, Primary Bedroom Suite has its own tub/shower combo and large Vanity. Don't miss the Flat Backyard! New Exterior paint and Carpet in the bedrooms. The Large Unfinished Basement with separate entry allows for more opportunities such as shop space, ample storage, additional office, or a studio apartment. Access provided daily from 9a-9p with an appointment. Property sold as-is.
- Type:
- Condo
- Sq.Ft.:
- n/a
- Status:
- Active
- Beds:
- 2
- Year built:
- 2007
- Baths:
- 1.00
- MLS#:
- 10327627
- Subdivision:
- Wildwood Park
ADDITIONAL INFORMATION
Welcome to 405 Fairburn Rd, unit 101! This charming home features 2 cozy bedrooms and 1 full bath, perfect for comfortable living. New floors, leaving 1 room to complete new floors. Enjoy the inviting living spaces and the convenience of a well-designed layout. Ideal for first-time homebuyers or those looking to downsize, this home offers both comfort and easy maintenance. Very well maintained. Don't miss out on this gem!
- Type:
- Single Family
- Sq.Ft.:
- 3,028
- Status:
- Active
- Beds:
- 2
- Lot size:
- 0.46 Acres
- Year built:
- 1940
- Baths:
- 2.00
- MLS#:
- 10326357
- Subdivision:
- NONE
ADDITIONAL INFORMATION
Investor Special!! Great for any investor looking to expand their portfolio or looking for a great project to hold for passive income. Sitting on .46 Acres of land 14 min from Downtown Atlanta and a 14 min from Hartsfield -Jackson International Airport. More than capable of expansion with a full semi daylight basement. Real Fixer Upper (NO FHA)! No Blind Offers! Great Location. Closing with Lueder, Larkin & Hunter law firm - Latina Bryan. The one thing you can buy, but they're not making more of is "Land!"
- Type:
- Single Family
- Sq.Ft.:
- 1,040
- Status:
- Active
- Beds:
- 3
- Lot size:
- 0.29 Acres
- Year built:
- 1974
- Baths:
- 1.00
- MLS#:
- 7407609
- Subdivision:
- Wildwood Lake Estates
ADDITIONAL INFORMATION
Welcome to Quiet Wildwood Lake Estates! This accessible home is located close to the Perimeter of I-285 and just South of I-20 for convenient commutes to Downtown Atlanta, Hartsfield-Jackson Intl Airport, as well as nearby Elementary Schools and the MARTA bus line. This Four Sided Brick home has been well kempt with help from the current long-term tenant. Carpet throughout the Living area, hallways and bedrooms. The Stainless Steel Refrigerator leaves plenty of room in the Dine-in Kitchen. Don't miss the Flat Backyard! This Home is Occupied. Please contact the listing team for any showing inquiries. No sign in the yard, Do not Disturb the Tenant. Tenant is month to month. This home is perfect for any homebuyer or investor! Sold as-is, with right to inspect.
- Type:
- Single Family
- Sq.Ft.:
- 3,961
- Status:
- Active
- Beds:
- 5
- Lot size:
- 0.46 Acres
- Year built:
- 2018
- Baths:
- 5.00
- MLS#:
- 10319706
- Subdivision:
- Barrington Trace
ADDITIONAL INFORMATION
Absolutely stunning and impeccably designed, this spacious residence is nestled on an expansive corner lot within the esteemed Barrington Trace community. Boasting three levels, this home caters to all your family's needs with ample space and luxury features. Step into the heart of the home, where a chef's dream kitchen awaits. Complete with top-of-the-line stainless steel appliances, a built-in double oven, and a sleek drop-in cooktop, this kitchen is as functional as it is beautiful. Overlooking the breakfast area and leading to a charming deck, it seamlessly transitions into the open two-story family room. Bathed in natural light streaming through two-story windows, this space is perfect for both relaxation and entertainment. Entertain in style in the generously sized dining room, capable of accommodating gatherings of 10 or more guests with ease. A separate, equally spacious formal living room provides additional space for hosting and unwinding. Convenience meets luxury on the main level with a room featuring a full bathroom, offering flexibility for guests or a home office. Retreat to the expansive owner's suite on the upper level, where vaulted ceilings and a cozy sitting area create a tranquil haven. Three additional well-appointed bedrooms on the second floor ensure comfort and privacy for the entire family. Throughout the main level, hardwood floors exude elegance, extending from the grand entry foyer to the kitchen, breakfast area, and family room. The full daylight basement presents endless possibilities for customization, inviting you to unleash your creativity and design the ultimate space for family gatherings and entertainment. Don't let this opportunity slip away - seize the chance to make this exquisite home your own and experience luxury living at its finest in Barrington Trace!
Open House:
Saturday, 11/23 8:00-7:00PM
- Type:
- Townhouse
- Sq.Ft.:
- 1,470
- Status:
- Active
- Beds:
- 3
- Lot size:
- 0.02 Acres
- Year built:
- 2008
- Baths:
- 3.00
- MLS#:
- 10321668
- Subdivision:
- DEERWOOD RESERVE
ADDITIONAL INFORMATION
Welcome to this inviting home that exudes coziness and warmth from the moment you step inside. Recently updated with a neutral color paint scheme, the property boasts a contemporary yet timeless appeal that complements any style of furnishings or decor you prefer. Fresh interior paint has revitalized the entire house, enhancing its ambiance and giving it a rejuvenated feel. In addition to aesthetic updates, the property has undergone partial flooring replacement, adding a touch of luxury and ensuring comfort with every step. A home is where memories are made, and this property provides the perfect setting to create cherished moments. firsthand the welcoming ambiance and meticulous attention to detail that make this house exceptional. Don't miss out on the opportunity to make this wonderful property your new home.
$574,990
3686 Bills Circle Atlanta, GA 30331
- Type:
- Single Family
- Sq.Ft.:
- 3,604
- Status:
- Active
- Beds:
- 5
- Lot size:
- 0.54 Acres
- Year built:
- 2024
- Baths:
- 4.00
- MLS#:
- 7401959
- Subdivision:
- Mylestone
ADDITIONAL INFORMATION
MOVE IN FOR THE HOLIDAYS! FINSISHED BASEMENT LOT. 10-TIME ENERGY STAR'S PARTNER OF THE YEAR AWARD WINNER FOR SUSTAINED EXCELLENCE! New construction in Atlanta. Amazing location that gives you close proximity to downtown, Midtown, Hartsfield-Jackson Airport. Dawson plan with 5 beds/3.5 baths on a FINISHED BASEMENT...Not only is this home gorgeous but you can also breathe easy with our exceptional energy efficiency and Indoor AirPLUS certification as standard features in the home. Wait, there's more...NEWSWEEK's #1 TRUSTED NEW HOME BUILDER, 2024! You'll be amazed by the open floor plan, kitchen with stainless steel-Whirlpool appliances, large stone island, 42' cabinets, spacious loft, walk out deck and standard EV car charging. FINISHED BASEMENT PERFECT FOR ENTERTAINING, MOVIE NIGHT, SUMMERTIME FUN. Please ask sales agent about our amazing $15,000 in FLEX DOLLARS INCENTIVE! ***Photos are not of actual home; Illustrative of similar model and finishes***
$1,174,999
4070 Annecy Drive SW Atlanta, GA 30331
- Type:
- Single Family
- Sq.Ft.:
- 7,984
- Status:
- Active
- Beds:
- 6
- Lot size:
- 0.57 Acres
- Year built:
- 2004
- Baths:
- 5.00
- MLS#:
- 7399871
- Subdivision:
- Niskey Lake Falls
ADDITIONAL INFORMATION
**LISTED BELOW THE COST PER SQUARE FOOTAGE OF OTHER HOMES IN THE AREA** LUXURIOUS 6 BEDROOM, 4.5 BATHROOM CUSTOM BUILT HOME WITH NEW ROOF IN A GATED COMMUNITY. NTHIS HOME HAS ALL THE BELLS AND WHISTLES. STUNNING GRAND ENTRANCE W/TRAVERTINE TILES, TRI-STORY ELEVATOR, EXQUISITE CHANDELIERS AND SPACIOUS FORMAL LIVING & DINING ROOM. GOURMET KITCHEN W/GRANITE COUNTERS, STAINLESS APPLIANCES & KEEPING ROOM. LARGE GREAT ROOM W/FIREPLACE & FLOOR TO CEILING WINDOWS. TINTED WINDOWS THROUGH OUT THE ENTIRE HOUSE (BLINDS INCLUDED W/SALE). RECENTLY PAINTED NEUTAL COLOR WALLS, BEDROOM & FULL BATH ON MAIN, SPRAWLING UPSTAIRS MASTER SUITE W/DOUBLE SIDED FIREPLACE, DOUBLE SHOWER, OVERSIZED CUSTOM MASTER CLOSET & SHOE CLOSET, MASSAGE ROOM OFF OF MASTER BATH, LARGE SECONDARY BEDROOMS AND MORE! FULL FINISHED BASEMENT W/KITCHEN, WEIGHT ROOM, THEATER ROOM W/120' SCREEN, GAME AREA, WASHER AND DRYER (INCLUDED W/SALE) AND PLENTY OF STORAGE. SURROUND SOUND THROUGH OUT, CUSTOM STEEL DOORS. FOUR CAR GARAGE WITH CUSTOM FLOORING & CABINETS. DECOY SAFE, PRE-WIRED FOR 30+ CAMERA POINTS INTERIOR & EXTERIOR. NEW ROOF, STORAGE SHED ON PROPERTY. ALL FURNITURE CAN BE INCLUDED IN THE SALE BASED ON OFFER PRICE. HOME SITS ON A PRIVATE LOT PERFECT FOR A POOL. POOL RENDERINGS AVAILABLE. PRIVATE & SECURED COMMUNITY POOL JUST A FEW LOTS AWAY. HOME IS PERFECT FOR ENTERTAINING. CENTRALLY LOCATED TO ATLANTA TOP ATTRACTIONS AND MINUTES FROM HARTSFIELD-JACKSON ATLANTA INTERNATIONAL AIRPORT. AVAILABLE FOR LEASE MLS #7427143.
$1,275,000
1545 Loch Lomond Trail SW Atlanta, GA 30331
- Type:
- Single Family
- Sq.Ft.:
- 4,900
- Status:
- Active
- Beds:
- 5
- Lot size:
- 0.98 Acres
- Year built:
- 2024
- Baths:
- 4.00
- MLS#:
- 7400917
- Subdivision:
- LOCH LOMOND
ADDITIONAL INFORMATION
An amazing NEW CONSTRUCTION - welcome to your private oasis in a serene neighborhood situated in the Loch Lomond area, this is a modern elegance that complements the attraction of outdoor living. This current gem will welcome you with towering ceilings, and abundant natural light that seamlessly blends indoor sophistication with outdoor tranquility. You'll find the heart of the home a gourmet kitchen designed to inspire culinary creativity. This house Features top appliances, lustrous finishes, and lavish counter space, this kitchen is a chef's delight. The unhindered flow to the connecting living and dining creates space for connection and relaxation. Access to the outdoor living spaces promises an all-in-one transition from indoor comfort to outdoor tranquility and entertaining. This is where convenience is all about the luxury. This 5-bedroom house with en-suite is built to your taste with a high ceiling and gorgeous kitchen inside and outside the house. Built with a sitting area and fireplace place overlooking the lake. This is a dream house for entertainment and a view to kill for with a lake view.
$350,000
2530 Zane SW Atlanta, GA 30331
- Type:
- Single Family
- Sq.Ft.:
- 3,132
- Status:
- Active
- Beds:
- 4
- Lot size:
- 0.46 Acres
- Year built:
- 2005
- Baths:
- 3.00
- MLS#:
- 10312955
- Subdivision:
- Woodside Hills
ADDITIONAL INFORMATION
Great opportunity to live in a PRIME Atlanta location! Home has been updated! New windows and interior paint! Recently installed hardwoods throughout add to its charm. Corner lot near all major highways & world's busiest airport. Spacious, level, fenced-in backyard with generous living spaces: HUGE primary bedroom with full-size attached living room and ensuite bath, loft area and large secondary bedrooms, separate LR, DR, FR, Den and eat-in kitchen. Act now! No HOA or rental restrictions makes this property ideal. Capitalize on this amazing opportunity and make this home your own! Don't miss out-schedule a viewing and unlock the potential of this rare opportunity TODAY!
- Type:
- Single Family
- Sq.Ft.:
- 3,540
- Status:
- Active
- Beds:
- 5
- Lot size:
- 0.21 Acres
- Year built:
- 2022
- Baths:
- 4.00
- MLS#:
- 10310589
- Subdivision:
- Camp Creek Village Phase 3
ADDITIONAL INFORMATION
Step into luxury living at Camp Creek Village, nestled in the coveted South Fulton area by DRB Homes. This stunning single-family residence boasts meticulous attention to detail and a striking brick exterior that sets the tone for elegance. Discover the epitome of comfort and style in our Isabella V model, set gracefully on a slab foundation. With 5 bedrooms and 4 full bathrooms, including an airy loft, this home offers ample space for your family to thrive. As you enter, be greeted by soaring ceilings that elevate the grandeur of the space. Prepare to be wowed by the gourmet kitchen, where a sprawling granite island invites culinary adventures. Adorned with chic grey cabinets, a walk-in pantry, and a charming breakfast nook, this kitchen is both functional and fashionable. A convenient mudroom adds to the practicality of daily life. Upstairs, a cozy loft awaits, leading to the luxurious owner's suite. Unwind in the spacious sitting room or pamper yourself in the expansive closet, complete with organizational space. The ensuite bathroom boasts a large shower and a separate soaking tub, promising relaxation at its finest. Welcome to your dream home, where every detail reflects sophistication and comfort. Experience the allure of Camp Creek Village - where luxury meets everyday living. 3,000 Preferred Lender- Proven Mortgage Solutions, Inc
- Type:
- Single Family
- Sq.Ft.:
- 1,784
- Status:
- Active
- Beds:
- 3
- Lot size:
- 0.66 Acres
- Year built:
- 1977
- Baths:
- 3.00
- MLS#:
- 10306645
- Subdivision:
- Woodside Hills
ADDITIONAL INFORMATION
Welcome to a charming property that is sure to impress any buyer. This home features a cozy fireplace that instantly creates a warm and inviting atmosphere. Imagine relaxing by the fire with the calming ambiance it provides.The kitchen is the heart of the home, boasting a full suite of stainless steel appliances. From a sleek refrigerator to a high-performing dishwasher, every element blends seamlessly to create a stylish and functional space perfect for all levels of culinary exploration. Whether you're an experienced chef or a cooking enthusiast, this kitchen will inspire your culinary creativity. this home offers a unique feature - privacy and tranquility. Enjoy the peaceful surroundings and serenity. Step outside to the backyard patio, perfect for relaxation. Come and experience the charm of this lovely home for yourself. With its simple yet elegant features, this property is a peaceful sanctuary waiting for you to make it your own.
- Type:
- Single Family
- Sq.Ft.:
- 1,784
- Status:
- Active
- Beds:
- 3
- Lot size:
- 0.66 Acres
- Year built:
- 1977
- Baths:
- 3.00
- MLS#:
- 7393063
- Subdivision:
- Woodside Hills
ADDITIONAL INFORMATION
Seller may consider buyer concessions if made in an offer. Welcome to a charming property that is sure to impress any buyer. This home features a cozy fireplace that instantly creates a warm and inviting atmosphere. Imagine relaxing by the fire with the calming ambiance it provides.The kitchen is the heart of the home, boasting a full suite of stainless steel appliances. From a sleek refrigerator to a high-performing dishwasher, every element blends seamlessly to create a stylish and functional space perfect for all levels of culinary exploration. Whether you're an experienced chef or a cooking enthusiast, this kitchen will inspire your culinary creativity. this home offers a unique feature - privacy and tranquility. Enjoy the peaceful surroundings and serenity. Step outside to the backyard patio, perfect for relaxation. Come and experience the charm of this lovely home for yourself. With its simple yet elegant features, this property is a peaceful sanctuary waiting for you to make it your own.
Open House:
Saturday, 11/23 8:00-7:00PM
- Type:
- Single Family
- Sq.Ft.:
- 1,197
- Status:
- Active
- Beds:
- 3
- Lot size:
- 0.27 Acres
- Year built:
- 1987
- Baths:
- 2.00
- MLS#:
- 10306604
- Subdivision:
- WILSON-MILL MEADOWS
ADDITIONAL INFORMATION
This exquisite property truly offers a blend of sophistication and comfort, with its neutral color paint scheme enhancing the modern architecture's elegance. The fresh interior paint adds to the charm and ensures a welcoming atmosphere year-round. The lovely patio provides a perfect spot for quiet mornings or unwinding in the beauty of the surrounding landscapes. The new roof not only offers storm protection and energy efficiency but also contributes to the house's wintry aesthetic and structural integrity. It's a place that offers beauty, comfort, and security all in one, making it an ideal home for new experiences and lifelong memories.
- Type:
- Single Family
- Sq.Ft.:
- 5,176
- Status:
- Active
- Beds:
- 6
- Lot size:
- 0.48 Acres
- Year built:
- 2006
- Baths:
- 5.00
- MLS#:
- 10309260
- Subdivision:
- Summit At Stonewall Tell
ADDITIONAL INFORMATION
Welcome to 555 Portico Ct SW, a magnificent home in the highly sought-after Summit at Stonewall Tell community. This exquisite property offers 6 bedrooms, 5 bathrooms, and over 5000 sq ft of luxurious living space, making it the perfect retreat for your family. A formal 2-story living room provides an impressive and elegant space for entertaining and family gatherings. The gourmet kitchen has a breakfast bar, high-end appliances, and plenty of counter and cabinet space, ideal for the culinary enthusiast. The expansive master bedroom includes a cozy sitting room and his-and-hers closets, offering a private haven for relaxation. The fully finished basement adds significant additional living space, perfect for a media room, home gym, or guest quarters. Six well-appointed bedrooms and five full bathrooms ensure plenty of space and privacy for family and guests. An open loft area provides flexible space that can be used as a secondary living area, home office, or play area. Situated in the desirable Summit at Stonewall Tell community, this home offers easy access to highways, top-rated schools, shopping, dining, the airport, and downtown Atlanta.
- Type:
- Single Family
- Sq.Ft.:
- n/a
- Status:
- Active
- Beds:
- 3
- Lot size:
- 0.24 Acres
- Year built:
- 1958
- Baths:
- 2.00
- MLS#:
- 10302344
- Subdivision:
- Carroll Heights
ADDITIONAL INFORMATION
Unbeatable Financial Opportunity - Limited Time Offer! $7,500 Seller-Paid Closing Costs for Qualified Buyers! Seize this incredible financial opportunity to step into your new home with exceptional financing perks. Qualifying buyers can enjoy 100% financing with no PMI and generous down payment assistance, making homeownership more accessible than ever. Additionally, you could qualify for mortgage rates up to 2 points below the current market. Don't let this rare chance slip away in today's challenging market! Your Dream Home Awaits Looking for a reliable and ethically renovated property with outstanding finishes? Look no further! This beautifully renovated 3-bedroom, 2-bathroom home offers a fully comprehensive renovation with a modern open-concept floor plan. Interior Highlights New Flooring: Gorgeous new floors throughout the home. Modern Kitchen: White shaker kitchen cabinets and stunning 3cm thick Shadow Storm Marble countertops. Luxury Appliances: Stainless steel appliances that blend style with functionality. Primary Suite: Enjoy the luxury en-suite bath with a double vanity, creating a spa-like retreat. Exterior and Additional Features Prime Location: Situated on a flat corner lot. Parking: Includes a 1-car covered carport with additional parking space. Green and Efficient Living This builder stands out with green spec initiatives, including superior insulation standards, energy-efficient windows, appliances, and mechanical equipment. Fully permitted and inspected, this home offers peace of mind and sustainable living. Special Financial Incentives Down Payment Assistance: Ask about the seller's down payment assistance programs and available lenders offering up to 100% financing with no PMI. Military and Veterans: Seller is offering up to a $15,000 credit for active duty military and honorably discharged veterans. Income Eligibility Reserved for owner-occupant buyers with household income for all working members not to exceed 120% AMI (Area Median Income). Ask about additional credits for qualifying buyers. Don't miss this opportunity to own a beautifully renovated, energy-efficient home with exceptional financing options. Schedule a preview today and step into the home of your dreams!
- Type:
- Single Family
- Sq.Ft.:
- 3,488
- Status:
- Active
- Beds:
- 4
- Lot size:
- 0.45 Acres
- Year built:
- 2024
- Baths:
- 3.00
- MLS#:
- 10310190
- Subdivision:
- Stonegate Manor
ADDITIONAL INFORMATION
RUBY Plan on SLAB, Lot 20. CURRENT INCENTIVES: No payment until 2025 or buy down the interest rate with buyer's incentive of up to $25,000! Welcome to your dream Craftsman home nestled in the heart of one of Atlanta's vibrant communities, Stonegate Manor. Conveniently located near the bustling Atlanta Airport and surrounded by an array of shopping destinations, this stunning residence is situated in a picturesque neighborhood, offering the perfect blend of tranquility and urban convenience. Step into luxury with this masterpiece, boasting premium lots and exquisite craftsmanship. As you explore, you'll discover a wealth of enticing available features and upgrades. This home is tailored to perfection. With four spacious bedrooms, this home ensures both comfort and privacy for every member of the family. Retreat to the lavish owner's suite, complete with a sprawling upscale bathroom. Entertain with ease in the expansive kitchen, adorned with ample cabinetry and designed for culinary enthusiasts. Convenience meets versatility with a main-level bedroom that doubles as an in-law suite, providing flexible living options to suit your lifestyle. Additionally, the option to add your own elevator and finish the basement offers endless possibilities for customization and expansion. Embrace cozy evenings by the fireplace adding warmth and elegance to the living space. Don't delay - schedule your appointment today and make this exquisite Craftsman home yours. Experience the epitome of Atlanta living, where luxury meets convenience in perfect harmony.
- Type:
- Single Family
- Sq.Ft.:
- 4,700
- Status:
- Active
- Beds:
- 5
- Lot size:
- 0.23 Acres
- Year built:
- 2024
- Baths:
- 5.00
- MLS#:
- 10310154
- Subdivision:
- Stonegate Manor
ADDITIONAL INFORMATION
QUARTZ Plan on Basement, Lot 31. CURRENT INCENTIVES: No payment until 2025 or buy down the rate with buyer's incentive of up to $25,000. Welcome to your dream Craftsman home nestled in the heart of one of Atlanta's vibrant communities, Stonegate Manor. Conveniently located near the bustling Atlanta Airport and surrounded by an array of shopping destinations, this stunning residence is situated in a picturesque neighborhood, offering the perfect blend of tranquility and urban convenience. Step into luxury with this masterpiece, boasting premium lots and exquisite craftsmanship. As you explore, you'll discover a wealth of enticing available features and upgrades. This home is tailored to perfection. With four spacious bedrooms, three accompanied by its own full bathroom, this home ensures both comfort and privacy for every member of the family. Retreat to the lavish owner's suite, complete with a sprawling upscale bathroom. Entertain with ease in the expansive kitchen, adorned with ample cabinetry and designed for culinary enthusiasts. The open floor plan seamlessly connects the family room to a huge private deck, ideal for hosting gatherings or simply enjoying the serene surroundings. Convenience meets versatility with a main-level bedroom that doubles as an in-law suite, providing flexible living options to suit your lifestyle. Additionally, the option to add your own elevator and finish the basement offers endless possibilities for customization and expansion. Embrace cozy evenings by the fireplace adding warmth and elegance to the living space. Don't delay - schedule your appointment today and make this exquisite Craftsman home yours. Experience the epitome of Atlanta living, where luxury meets convenience in perfect harmony.
- Type:
- Single Family
- Sq.Ft.:
- 3,488
- Status:
- Active
- Beds:
- 5
- Lot size:
- 0.23 Acres
- Year built:
- 2024
- Baths:
- 5.00
- MLS#:
- 10306811
- Subdivision:
- Stonegate Manor
ADDITIONAL INFORMATION
EMERALD Plan on basement, Lot 4. Welcome to your dream Craftsman home nestled in the heart of one of Atlanta's vibrant communities, Stonegate Manor. Conveniently located near the bustling Atlanta Airport and surrounded by an array of shopping destinations, this stunning residence is situated in a picturesque neighborhood, offering the perfect blend of tranquility and urban convenience. Step into luxury with this custom-built masterpiece, boasting premium lots and exquisite craftsmanship. As you explore, you'll discover a wealth of enticing features and upgrades, all included in the price. Say goodbye to extra fees for the amenities you desire - this home is tailored to perfection. With four spacious bedrooms, each accompanied by its own full bathroom, this home ensures both comfort and privacy for every member of the family. Retreat to the lavish owner's suite, complete with a sprawling upscale bathroom. Discover a Loft/Sitting area with its own private balcony, perfect for relaxation and enjoyment. Entertain with ease in the expansive kitchen, adorned with ample cabinetry and designed for culinary enthusiasts. The open floor plan seamlessly connects the family room to a huge private balcony, ideal for hosting gatherings or simply enjoying the serene surroundings. Convenience meets versatility with a main-level bedroom that doubles as an in-law suite, providing flexible living options to suit your lifestyle. Additionally, the option to add your own elevator and finish the basement offers endless possibilities for customization and expansion. Embrace cozy evenings by the fireplace, featuring a marble surround and custom mantel, adding warmth and elegance to the living space. Don't miss out on the exclusive buyer's incentive of up to$25,000, as part of the builder's Spring Blowout event. Don't delay - schedule your appointment today and make this exquisite Craftsman home yours. Experience the epitome of Atlanta living, where luxury meets convenience in perfect harmony.
$504,900
4954 ZOYA Court SW Atlanta, GA 30331
- Type:
- Single Family
- Sq.Ft.:
- 2,746
- Status:
- Active
- Beds:
- 5
- Lot size:
- 0.36 Acres
- Year built:
- 2020
- Baths:
- 4.00
- MLS#:
- 7383675
- Subdivision:
- CAMP CREEK VILLAGE
ADDITIONAL INFORMATION
Welcome to your new luxury and comfort in the vibrant city of Atlanta! This charming residence offers a perfect blend of comfort, convenience, and style. Located in the sought-after Fulton County, this home provides easy access to all the amenities and attractions the city has to offer. Step inside and be greeted by a spacious layout bathed in natural light. The open floor plan seamlessly connects the living, dining, and kitchen areas, creating an ideal space for both relaxation and entertaining. The heart of the home features a modern kitchen equipped with sleek appliances, ample cabinet space, and a breakfast bar for casual dining. Retreat to one of the tranquil bedrooms for rest and rejuvenation. Each bedroom offers generous space, plush carpeting, and large windows that invite in plenty of sunlight. Step outside to discover your own private oasis. The expansive backyard is perfect for hosting gatherings, gardening, or simply enjoying the fresh air and sunshine. Situated in a prime location, this home provides easy access to shopping, dining, entertainment, parks, and major transportation routes. Downtown Atlanta and Hartsfield-Jackson Atlanta International Airport are just a short drive away. Don't miss the opportunity to make this delightful residence your own! Schedule a showing today!

The data relating to real estate for sale on this web site comes in part from the Broker Reciprocity Program of Georgia MLS. Real estate listings held by brokerage firms other than this broker are marked with the Broker Reciprocity logo and detailed information about them includes the name of the listing brokers. The broker providing this data believes it to be correct but advises interested parties to confirm them before relying on them in a purchase decision. Copyright 2024 Georgia MLS. All rights reserved.
Price and Tax History when not sourced from FMLS are provided by public records. Mortgage Rates provided by Greenlight Mortgage. School information provided by GreatSchools.org. Drive Times provided by INRIX. Walk Scores provided by Walk Score®. Area Statistics provided by Sperling’s Best Places.
For technical issues regarding this website and/or listing search engine, please contact Xome Tech Support at 844-400-9663 or email us at [email protected].
License # 367751 Xome Inc. License # 65656
[email protected] 844-400-XOME (9663)
750 Highway 121 Bypass, Ste 100, Lewisville, TX 75067
Information is deemed reliable but is not guaranteed.
Atlanta Real Estate
The median home value in Atlanta, GA is $210,800. This is lower than the county median home value of $413,600. The national median home value is $338,100. The average price of homes sold in Atlanta, GA is $210,800. Approximately 63.98% of Atlanta homes are owned, compared to 29.25% rented, while 6.77% are vacant. Atlanta real estate listings include condos, townhomes, and single family homes for sale. Commercial properties are also available. If you see a property you’re interested in, contact a Atlanta real estate agent to arrange a tour today!
Atlanta, Georgia 30331 has a population of 105,551. Atlanta 30331 is less family-centric than the surrounding county with 18.05% of the households containing married families with children. The county average for households married with children is 30.15%.
The median household income in Atlanta, Georgia 30331 is $69,557. The median household income for the surrounding county is $77,635 compared to the national median of $69,021. The median age of people living in Atlanta 30331 is 37 years.
Atlanta Weather
The average high temperature in July is 88.4 degrees, with an average low temperature in January of 32.1 degrees. The average rainfall is approximately 51.9 inches per year, with 1.5 inches of snow per year.
