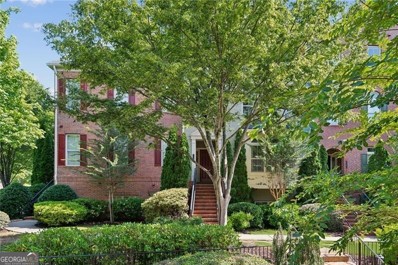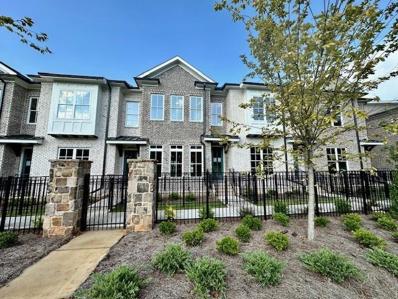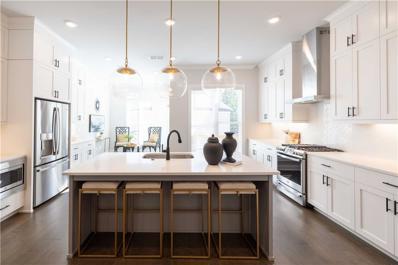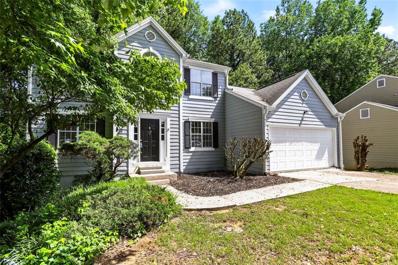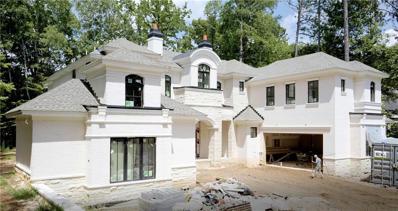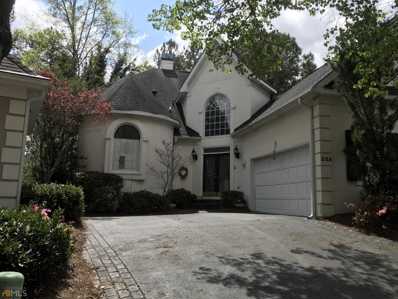Alpharetta GA Homes for Sale
- Type:
- Condo
- Sq.Ft.:
- n/a
- Status:
- Active
- Beds:
- 3
- Lot size:
- 0.02 Acres
- Year built:
- 2006
- Baths:
- 3.00
- MLS#:
- 10312080
- Subdivision:
- Enclave At Milton Park
ADDITIONAL INFORMATION
This stylishly updated 3 Bedroom, 2.5 Bath Townhome with One Car Garage is located in a Serene Parklike Setting offering a beautiful Lakeside Trail, Dog Park, and just steps away from the Big Creek Greenway featuring 18 miles of Paved Pathway ideal for Walking, Running or Cycling. In addition, you'll find Restaurants, Coffee Shops, Entertainment, Shopping, GA 400 and the redeveloped North Point Mall very close by. The exterior of all units were painted in 2021, roofs replaced in 2022 and both HVAC units were recently replaced. The HOA covers gas, all exterior maintenance including common grounds. Units at Enclave at Milton Park are highly coveted and rarely become available. Please review the photos and come for a visit.
- Type:
- Townhouse
- Sq.Ft.:
- 2,516
- Status:
- Active
- Beds:
- 3
- Lot size:
- 0.05 Acres
- Year built:
- 2024
- Baths:
- 4.00
- MLS#:
- 7395841
- Subdivision:
- Ward's Crossing
ADDITIONAL INFORMATION
Home For The Holidays! The Jacobsen II offers 3 bedrooms and 3.5 bathrooms with a rear entry 2 car garage. Entry on the main living level opens to your spacious Family and dining room with 10’ ceilings & Hard Surface flooring that flows throughout the home. The kitchen has a clean and classic feel with white 42” Custom White Cabinets, a Riverstone Slate painted island, Quartz Countertops, a tile backsplash, and a GE stainless Steel appliance package. The family room has a cozy linear fireplace with 6x24 stacked quartzite and a box beam mantel. Just off the kitchen is a sunroom with access to the covered deck. Head to the upper floor for the primary suite, which offers a large walk-in closet and a stunning bathroom with dual vanity, marble countertops, and a separate tub & frameless tile shower. The 3rd bedroom on the terrace level has its own en-suite and a full bathroom with a frameless walk-in shower, making this the perfect spot for guests. Ward’s Crossing by The Providence Group is in the highly regarded Johns Creek community, known for its excellent schools, recreational amenities, shopping, dining, and vibrant cultural scene. The Sales Price Includes all Structural and Design options. Ward's Crossing is a Gated community with a pool and all exterior maintenance and insurance covered by your low HOA fees. This is a rare opportunity for new construction townhomes. $20,000 Any Way incentive for sales agreements written in November! Additional $5k for Closings by November/December! At TPG, we value our customers, team members, and vendor team safety. Our communities are active construction zones and may not be safe to visit at certain stages of construction. Due to this, we ask all agents visiting the community with their clients to come to the office before visiting any listed homes. Please note that during your visit, you will be escorted by a TPG employee and may be required to wear flat, closed-toe shoes and a hard hat. [The Jacobsen II]
- Type:
- Townhouse
- Sq.Ft.:
- 2,516
- Status:
- Active
- Beds:
- 3
- Lot size:
- 0.08 Acres
- Year built:
- 2024
- Baths:
- 4.00
- MLS#:
- 7395877
- Subdivision:
- Ward's Crossing
ADDITIONAL INFORMATION
Home For The Holidays!! MOVE-IN READY and NEW INCENTIVE -$20K ANYWAY YOU WANT on contracts written by end of November! Additional $5k for Closings in November/December 2025! MOVE-IN READY - END UNIT! Welcome to Ward’s Crossing by The Providence Group, located in the highly regarded Johns Creek community, known for its excellent schools, recreational amenities, shopping, dining, and vibrant cultural scene. The Sales Price Includes all Structural and Design options. Ward's Crossing is a Gated community with a pool and all exterior maintenance and insurance covered by your low HOA fees. The Jacobsen II END UNIT offers 3 bedrooms and 3.5 bathrooms with a rear entry two-car garage. The Front door on the main living level opens to your spacious Family and dining room with 10’ ceilings. As you enter the family room, the white brick fireplace will be the focal point. Pass through the dining area to the stunning Kitchen featuring 42” Custom White Cabinetry, a painted Iron island, creamy white Quartz Countertops, a trendy 3x12 tile backsplash with herringbone pattern, a gorgeous black farm sink, matte black & luxe gold faucet, and a GE stainless Steel appliance package. No detail has been left out. The flow through the main living space is easy and functional. Just beyond the kitchen is a sunroom with large windows that flood the space with natural light. Access the deck from the sunroom for some time outdoors. The first floor offers a guest retreat with an ensuite full bathroom and a frameless walk-in shower, giving your guests plenty of privacy. As you reach the upper floor, you find a generous primary bedroom. The luxurious primary bathroom has a painted Iron dual vanity, soaking tub, and separate glass-enclosed shower. Beautiful design finishes create a relaxing atmosphere. Down the hallway is a secondary bedroom and full bath, giving family members their private space. At TPG, we value the safety of our customers, team members, and vendor team. Our communities are active construction zones and may be unsafe to visit at certain stages of construction. Due to this, we ask all agents visiting the community with their clients to come to the office before visiting any listed homes. Please note that during your visit, you will be escorted by a TPG employee and may be required to wear flat, closed-toe shoes and a hard hat [The Jacobsen II]
- Type:
- Single Family
- Sq.Ft.:
- 3,463
- Status:
- Active
- Beds:
- 4
- Lot size:
- 0.29 Acres
- Year built:
- 1991
- Baths:
- 3.00
- MLS#:
- 7381551
- Subdivision:
- Morton Plantationh
ADDITIONAL INFORMATION
Home offers a full finished basement, and top-rated schools nearby. Enjoy modern amenities, convenient access to highways 400 and 85, and ample space for living and entertaining. Don't miss out—schedule your tour today!
- Type:
- Single Family
- Sq.Ft.:
- n/a
- Status:
- Active
- Beds:
- 3
- Lot size:
- 0.23 Acres
- Year built:
- 1984
- Baths:
- 3.00
- MLS#:
- 10275607
- Subdivision:
- Berkshire Manor
ADDITIONAL INFORMATION
Located in a desirable Alpharetta neighborhood!! This home affords great natural light throughout! Wonderful floorplan. The large kitchen has all stainless steel appliances and plenty of counter space & cabinets! The home also has a dining room! The large family room has a fireplace with a brick hearth! Sliding glass doors open onto the deck, ready for entraining! All this plus a basement! See this today, this will not last long!!! To help visualize this home's floorplan and to highlight its potential, virtual furnishings may have been added to photos found in this listing.
$3,500,000
9675 Almaviva Drive Alpharetta, GA 30022
- Type:
- Single Family
- Sq.Ft.:
- n/a
- Status:
- Active
- Beds:
- 6
- Lot size:
- 1 Acres
- Year built:
- 2022
- Baths:
- 8.00
- MLS#:
- 7342797
- Subdivision:
- Grand Estate of the South
ADDITIONAL INFORMATION
Stunning Executive Home coming to the prestigious Grand Estates of the South! Owners can design this custom home to meet their specific dreams. New construction allows changes in specifications and floor plan personalized to ones liking. Inviting two story foyer shows off the eloquence of this amazing home and creates a desire to see the magnificence of the rest of the house. Offering an open floor plan highlighting beautiful craftmanship and quality in professional construction. This home will provide an excellent place for comfort for your family and a prestigious location for entertaining guests. On the mail level you will find a beautiful master retreat with a relaxing sitting room. Enjoy your own spa like master bath with a claw foot tub, double vanity and huge walk-in shower with double rain Shower and wall sprayers. There is plenty of space in the separate his and hers closets. A chef inspired gourmet kitchen with large island and professional appliances. Walk-in pantry and breakfast area. Stunning 12 seat formal dining room across from a formal living room. You will have an easy view from the kitchen and breakfast room into your cozy family room with fireplace and large windows to view your professionally landscaped back yard. Level walk out onto your yard from your family room. Upstairs features 4 large bedrooms all with private bathrooms. Upstairs laundry room with cabinets and folding table. Terrace level boast a game room which includes room for pool table, game table, Ping pong table and foosball. The home theater seats 12 and will please you and your guest on movie night. There is a half bath on the main and terrace levels.
- Type:
- Single Family
- Sq.Ft.:
- 3,692
- Status:
- Active
- Beds:
- 5
- Lot size:
- 0.43 Acres
- Year built:
- 1989
- Baths:
- 5.00
- MLS#:
- 20055332
- Subdivision:
- River Ridge
ADDITIONAL INFORMATION
Do not call agent. Text agent at 678-520-0563 and ask for the Brassy Video! OWNER OCCUPIED!! Do not approach the property outside of your scheduled appointment. Use Showingtime! The square footage numbers on public record wrong and missing the finished basement! Sq footage is 3,692. Comp is 810 Olde Clubs Drive. Its the same house and sold for $700k. There are documents attached to this listing!

The data relating to real estate for sale on this web site comes in part from the Broker Reciprocity Program of Georgia MLS. Real estate listings held by brokerage firms other than this broker are marked with the Broker Reciprocity logo and detailed information about them includes the name of the listing brokers. The broker providing this data believes it to be correct but advises interested parties to confirm them before relying on them in a purchase decision. Copyright 2024 Georgia MLS. All rights reserved.
Price and Tax History when not sourced from FMLS are provided by public records. Mortgage Rates provided by Greenlight Mortgage. School information provided by GreatSchools.org. Drive Times provided by INRIX. Walk Scores provided by Walk Score®. Area Statistics provided by Sperling’s Best Places.
For technical issues regarding this website and/or listing search engine, please contact Xome Tech Support at 844-400-9663 or email us at [email protected].
License # 367751 Xome Inc. License # 65656
[email protected] 844-400-XOME (9663)
750 Highway 121 Bypass, Ste 100, Lewisville, TX 75067
Information is deemed reliable but is not guaranteed.
Alpharetta Real Estate
The median home value in Alpharetta, GA is $621,100. This is higher than the county median home value of $413,600. The national median home value is $338,100. The average price of homes sold in Alpharetta, GA is $621,100. Approximately 72.76% of Alpharetta homes are owned, compared to 22.93% rented, while 4.3% are vacant. Alpharetta real estate listings include condos, townhomes, and single family homes for sale. Commercial properties are also available. If you see a property you’re interested in, contact a Alpharetta real estate agent to arrange a tour today!
Alpharetta, Georgia 30022 has a population of 82,068. Alpharetta 30022 is more family-centric than the surrounding county with 40.51% of the households containing married families with children. The county average for households married with children is 30.15%.
The median household income in Alpharetta, Georgia 30022 is $133,948. The median household income for the surrounding county is $77,635 compared to the national median of $69,021. The median age of people living in Alpharetta 30022 is 42 years.
Alpharetta Weather
The average high temperature in July is 87.9 degrees, with an average low temperature in January of 30 degrees. The average rainfall is approximately 53.7 inches per year, with 1.4 inches of snow per year.
