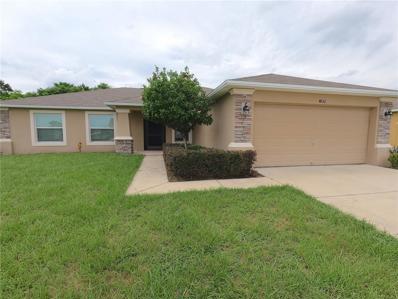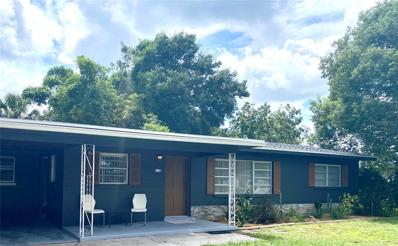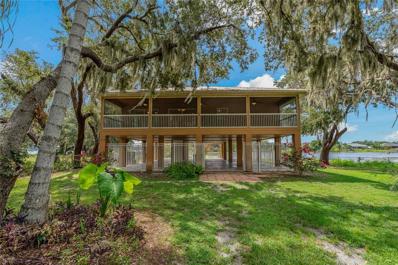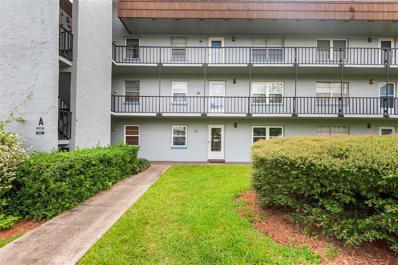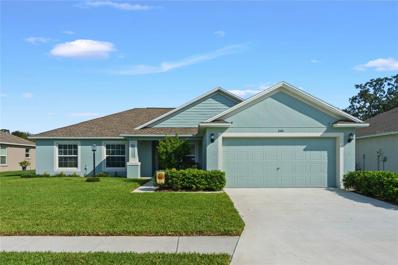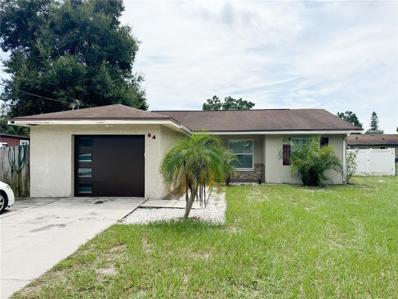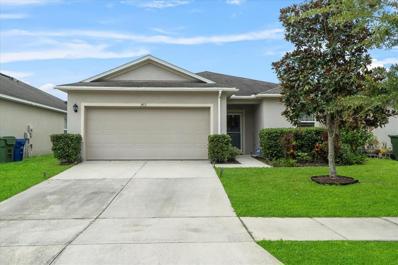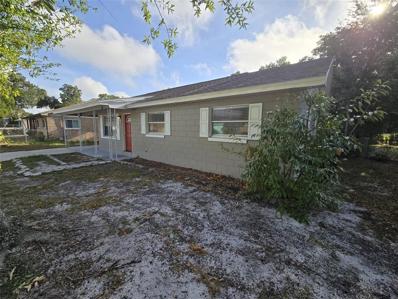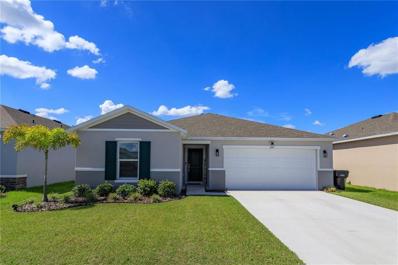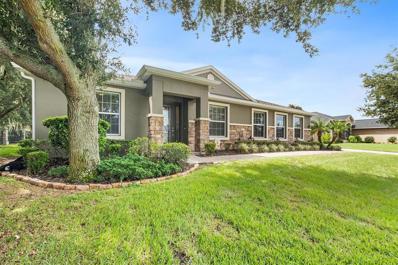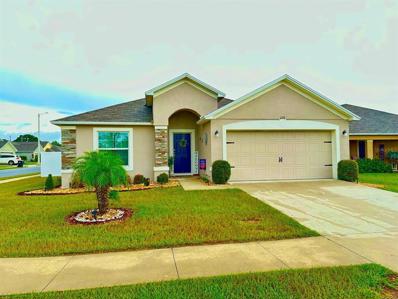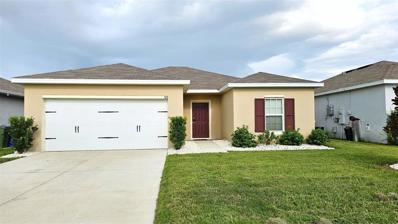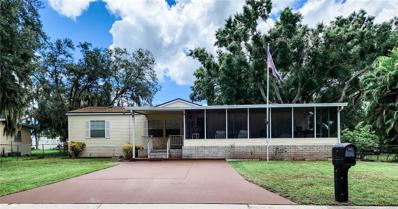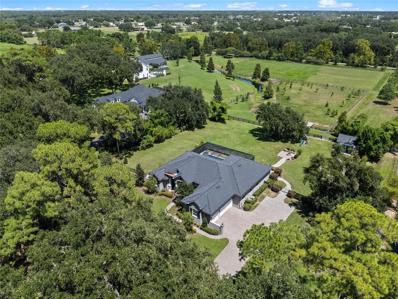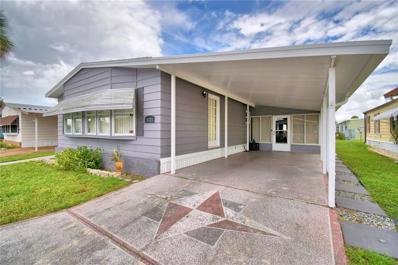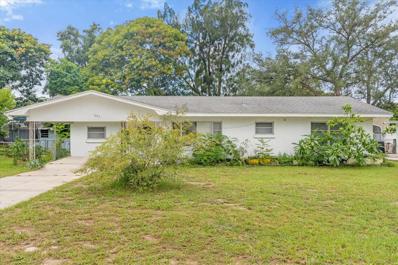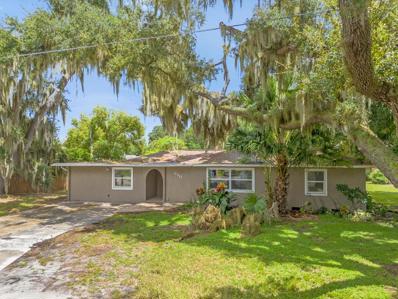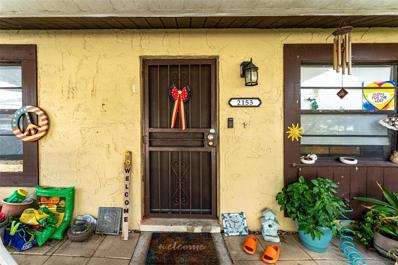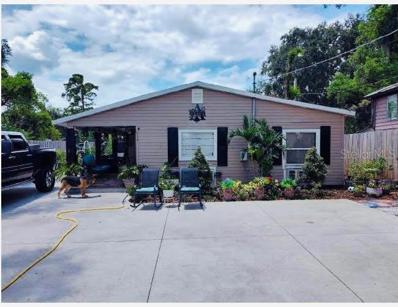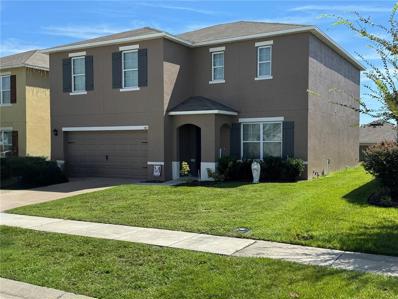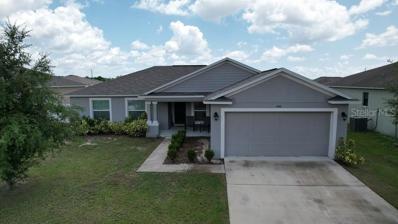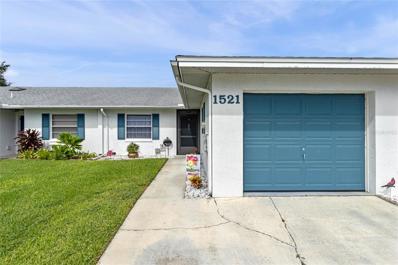Winter Haven FL Homes for Sale
- Type:
- Single Family
- Sq.Ft.:
- 1,726
- Status:
- Active
- Beds:
- 4
- Lot size:
- 0.18 Acres
- Year built:
- 2017
- Baths:
- 2.00
- MLS#:
- O6228253
- Subdivision:
- Magnolia Preserve Ph 3
ADDITIONAL INFORMATION
Welcome to Magnolia Preserve, a community that exhibits well-kept homes. This beautiful family home has an amazing floorplan. It offers spacious living areas to include an open concept kitchen making it easy to interact with your loved ones while cooking dinner. The master suite sits separate from the additional three bedrooms with a spacious bathroom & walk-in closet. The back yard is enclosed with PVC fencing and has a screened in patio that you can sit and enjoy your morning coffee or relax and unwind for the evening! Don't miss this opportunity to own this beautiful home.
- Type:
- Single Family
- Sq.Ft.:
- 1,080
- Status:
- Active
- Beds:
- 3
- Lot size:
- 0.23 Acres
- Year built:
- 1958
- Baths:
- 1.00
- MLS#:
- TB8304063
- Subdivision:
- Jan Phyl Village
ADDITIONAL INFORMATION
What a gem! This home has been cared with love.Well decorated, well improved with great colors. This home has been brought to 2024 with a great bathroom, brand new roof, tastefully painted cabinets with a touch of gold. Yes I did mention a brand new roof. For your benefit it has a whole house water softener and a reverse osmosis system under the kitchen sink. The laundry room is large enough for many possibilities. Enjoy your morning coffee or tea sitting at the screen porch, looking over your huge back yard. Or better yet, Sitting on the front porch and welcoming a brand new day in your new home. Call, text, email, what ever you want but do it asap this Gem won’t last long.
- Type:
- Single Family
- Sq.Ft.:
- 1,575
- Status:
- Active
- Beds:
- 3
- Lot size:
- 0.58 Acres
- Year built:
- 2013
- Baths:
- 2.00
- MLS#:
- P4932018
- Subdivision:
- Spirit Lake Sub
ADDITIONAL INFORMATION
LAKEFRONT! LAKEFRONT! LAKEFRONT! Come see this BEAUTIFUL unique 3 bedroom, 2 bath home nestled on 0.58 ACRES overlooking Spirit Lake!! FULLY FENCED IN! Enjoy STUNNING VIEWS of the LAKE throughout the home! Spanning over 1,500 square feet boasting PORCELAIN TILE flooring and an OPEN floor plan with SPLIT BEDROOMS - all found on the SECOND LEVEL. Vaulted ceilings provide that sought-after SPACIOUS FEEL! The kitchen features lovely countertops, ample cabinets for optimal storage, and stainless steel appliances! The primary bedroom is complete with an EN SUITE bathroom presenting dual sinks, a garden tub, and a separate step-in shower! LAUNDRY room located inside, just off the primary bathroom, washer and dryer included for your convenience. The lower lever offers a versatile space! Large FRONT and REAR SCREENED PORCHES accessed by Multiple sliding GLASS doors, the ULTIMATE space for entertaining family and/or friends, enjoying your morning coffee, or just to RELAX while taking in views of the lake! Don't miss this home! Call and schedule an appointment TODAY!
- Type:
- Condo
- Sq.Ft.:
- 1,030
- Status:
- Active
- Beds:
- 2
- Lot size:
- 0.01 Acres
- Year built:
- 1973
- Baths:
- 2.00
- MLS#:
- TB8303272
- Subdivision:
- Imperial Harboursphases 01 & 02
ADDITIONAL INFORMATION
Amazing lakefront condo now available!! Make your home here in beautiful central Florida! This 2 bedroom, 2 bath condo with in unit laundry and updated kitchen and baths is ready for you. This open floor plan home has an updated kitchen with pass through window to a dining area and open floor plan living room. Enjoy coffee sitting in your Florida room with gorgeous lakefront views. A spacious primary bedroom with en suite bath features a walk-in shower and walk-in closet. A second bedroom is perfect for guests or an office and a second bath with tub completes your space. Enjoy peaceful chain of lakes tranquility along with great on-site amenities including fitness center, pool, storage, shuffleboard, and community activities along with a first come first serve dock to pull your boat up to. Just 45 min to Tampa or Orlando airport makes this home a convenient central location. Call to schedule your private showing and make this home yours!
- Type:
- Single Family
- Sq.Ft.:
- 1,816
- Status:
- Active
- Beds:
- 3
- Lot size:
- 0.23 Acres
- Year built:
- 2022
- Baths:
- 2.00
- MLS#:
- O6247163
- Subdivision:
- Village/crystal Beach
ADDITIONAL INFORMATION
**Assumable FHA Mortgage at a LOW Rate** Seller may consider buyer concessions if made in an offer ~ Welcome to the Village at Crystal Beach and this BUILT IN 2022 - MOVE IN READY home featuring GATED ACCESS, LUXURY VINYL PLANK WOOD FLOORS throughout, a light and bright OPEN CONCEPT and you are just minutes from Grassy Lake, Eagle Lake and Lake Hancock! On a large .23 ACRE LOT with a FULLY FENCED BACKYARD, this SPLIT BEDROOM floor plan has a dedicated office space, HIGH CEILINGS and a beautiful kitchen at the heart of it all. The family chef will delight in the desirable shaker style cabinetry, STAINLESS STEEL APPLIANCES, granite counters, breakfast nook and the closet pantry gives you additional storage. The living and dining areas are open to each other and the kitchen with sliding glass door access to a patio and the sprawling backyard. Tucked away on one side of the home your PRIMARY SUITE becomes a tranquil retreat with plush carpet, WALK-IN CLOSET and private en-suite bath. Bedrooms two and three are on the other side of the home with a full bath in between them. Central to several major roadways this community has easy access to shopping and dining with the Bartow Executive Airport to the South and I-4 to the North. This home feels like new and is ready for a new owner - is that you? Call today to schedule your tour!
- Type:
- Single Family
- Sq.Ft.:
- 1,410
- Status:
- Active
- Beds:
- 4
- Lot size:
- 0.57 Acres
- Year built:
- 1963
- Baths:
- 2.00
- MLS#:
- O6241428
- Subdivision:
- Jan Phyl Village
ADDITIONAL INFORMATION
Back on the market, buyer's finance fell through. Gorgeous 4-Bedroom, 2-Bath Two-Story Home on Subdividable .57-Acre Lot – No HOA or CDD Fees Step into modern elegance with this completely remodeled Dream Home. Offering endless possibilities, the property is not only large enough to be subdivided but also pre-approved for an additional dwelling unit—an incredible opportunity for future expansion or investment. Inside, no detail has been overlooked. The open-concept kitchen is a chef's dream, featuring sparkling quartz countertops, sleek stainless steel appliances, and plenty of room to create and entertain. Throughout the home, you'll find gorgeous luxury vinyl plank flooring, offering both style and durability. The spacious living area provide the perfect setting for family gatherings or quiet relaxation, while the generously sized bedrooms offer comfort and flexibility for growing families or a home office setup. Outside, the sprawling lot offers ample space for outdoor living, gardening, or even future development. With no HOA or CDD fees, you have the freedom to customize the property to suit your lifestyle. The expansive yard even offers the potential to create your very own food forest, where you can grow fresh fruits, vegetables, and herbs. Located just minutes from shopping, dining, and everyday conveniences, this property combines the charm of peaceful, spacious living with the convenience of being close to everything you need. This is more than just a home; it's an investment in your future. Schedule a showing today and explore the unlimited potential of this one-of-a-kind property! Check out the virtual tour https://tour.pivo.app/view/23e0fa92-eac7-4f86-b13d-babb7646d32e
- Type:
- Single Family
- Sq.Ft.:
- 1,074
- Status:
- Active
- Beds:
- 3
- Lot size:
- 0.19 Acres
- Year built:
- 1980
- Baths:
- 2.00
- MLS#:
- S5112127
- Subdivision:
- Emerald Estates
ADDITIONAL INFORMATION
This 3-bedroom 2-bathroom home is move-in ready!! Spacious primary bedroom with its own bathroom and walking shower. An additional 2 bedrooms with a shared bathroom, this home features an updated kitchen in a split floor plan, with separate dining room and living room. Conveniently located near shopping, highways and hospitals. Offering easy access to the amenities and transportation. No HOA!!! This home is exceptional as a primary residence, a second home, or a rental investment. The seller will contribute 5K towards the closing cost!!! Call to schedule your private showing!!
- Type:
- Single Family
- Sq.Ft.:
- 1,842
- Status:
- Active
- Beds:
- 4
- Lot size:
- 0.13 Acres
- Year built:
- 2015
- Baths:
- 2.00
- MLS#:
- L4947599
- Subdivision:
- Central Pointe
ADDITIONAL INFORMATION
Back on the market. Buyers financing fell through Welcome to Your Dream Home in Central Pointe, Winter Haven! Step into this charming DR Horton-built gem, nestled in the sought-after Central Pointe neighborhood. With 1,842 square feet of stylish living space, this 4-bedroom, 2-bath home combines comfort with convenience. Heart of the Home: The Kitchen At the heart of this home, you'll find a generously-sized kitchen that’s perfect for gatherings. With a spacious island seating up to four and an open view into the family room, it’s designed for both casual meals and festive feasts. New stainless steel appliances and a handy pantry make cooking a breeze, while the adjacent dining room is ideal for those sit-down dinners. Room to Grow The airy family room offers plenty of space for your largest pieces of furniture, making it perfect for cozy movie nights or entertaining friends. Plus, a versatile flex space right next to the kitchen is ready to adapt to your needs—be it a den, playroom, or home office. Serene Retreat Your primary bedroom is a serene retreat, complete with an ensuite bathroom and a walk-in closet. The three additional bedrooms are equally spacious, offering ample room for family or guests. Modern Comforts Enjoy the convenience of porcelain tiles, a water softener system, and an in-wall pest control system. An indoor utility room and a 2-car garage add to the home’s practicality. Outdoor Oasis Step outside to a private backyard oasis featuring a vinyl fence with a lifetime warranty. A wood deck beckons for barbecues and relaxation, while a handy storage shed keeps everything organized. Plus, the fully paid-off solar panels ensure your utility bills are exceptionally low. Neighborhood Perks Take advantage of the community dock for some catch-and-release fishing, or explore the quiet charm of your neighborhood. Centrally located, you’re just a hop away from the Polk County Parkway, nearby cities, Legoland, and Orlando. This home blends modern amenities with cozy charm, offering a perfect backdrop for your next chapter. Come see it today!
- Type:
- Single Family
- Sq.Ft.:
- 2,601
- Status:
- Active
- Beds:
- 5
- Lot size:
- 0.2 Acres
- Year built:
- 2022
- Baths:
- 3.00
- MLS#:
- O6239172
- Subdivision:
- Squires Grove Ph 2
ADDITIONAL INFORMATION
SELLER OFFERING $3,000 FOR CLOSING COSTS!! AND $500 FOR HOME WARRANTY!!! ASSUMABLE MORTGAGE AVAILABLE 5.75 INTEREST RATE. HOME IS MINUTES FROM LEGOLAND!! This modern 5 bedroom, 3 bathroom home, just two years old, is perfect for those seeking both comfort and functionality. Located in a peaceful cul-de-sac, the home features an inviting open floor plan that seamlessly connects the living room, kitchen and dining area. The kitchen is spacious, offering ample counter space and cabinetry for the home chef. A cozy Den on the main floor can easily be transformed into a home office or a formal dining room to suit your lifestyle needs. The first floor also included a guest bedroom with a full bathroom, providing a private space for visitors or extended family. Upstairs, the home opens into a versatile loft area, ideal for a game room, playroom, or even a secondary family living space. The loft comes with its own closet for added storage. The Master Suite is a true retreat, featuring a large walk-in closet and a master bathroom with a double vanity, perfect for unwinding after a long day. Additional features include tile flooring in wet area like the bathrooms and foyer for easy maintenance, a convenient second0-floor laundry room, and a two-car garage with extra storage space. The expansive backyard is ideal for entertaining friends and family, with plenty of room for outdoor activities and barbecues. This home’s location is unbeatable, with popular attractions such as Legoland, Legoland Water Park, and Peppa Pig Theme park all within 15-minute drive. Nearby shopping plazas, grocery stores, and restaurants add to the convenience, making this home a perfect blend of modern living and prime location. LOW HOA.
- Type:
- Single Family
- Sq.Ft.:
- 1,194
- Status:
- Active
- Beds:
- 3
- Lot size:
- 0.16 Acres
- Year built:
- 1973
- Baths:
- 2.00
- MLS#:
- TB8301601
- Subdivision:
- Jan Phyl Village
ADDITIONAL INFORMATION
Now Available in Winter Haven! Come see this charming Home consisting of 3 bedrooms, 2 bath, 2,074 (sqft), -clean residence with a spacious layout and great backyard! This is the perfect home for those looking for space and best of all it’s move in ready. Property is being sold “as-is” with right to inspect. It is the buyers and buyer’s agent responsibility to verify all room measurements, utilities info, lot size, schools zoning, building addition permits, building materials, along with all property information in this listing. All room measurements and dimensions are estimates.
- Type:
- Single Family
- Sq.Ft.:
- 2,617
- Status:
- Active
- Beds:
- 3
- Lot size:
- 0.32 Acres
- Year built:
- 1961
- Baths:
- 2.00
- MLS#:
- S5111772
- Subdivision:
- Highland Estates
ADDITIONAL INFORMATION
Beautiful Renovated 3Bed/2Bath Pool Home with 2,617 square feet of living area, this home boasts a spacious floor plan with oversized rooms and a desirable layout. New Roof, AC, Windows, Water Heater, New Pool heater, light & fan fixtures. The entry foyer features gorgeous stone floors and invites guests into the 24x21 great room Highlighted by a beautiful Electric Fireplace, tiled flooring, built-in cabinetry and new French doors to the pool. The large kitchen includes Quartz counter-tops and a full appliance package (Built-in Conection Oven, Refrigerator, Dishwasher, Sink), tiled flooring, an abundance of cabinetry and counter space and great views of the pool. The formal Dining room is located off the kitchen and is the perfect size for entertaining. At 22x15, the master bedroom features Terrazzo flooring, new French doors to the pool and a master bathroom with walk-in shower. Second and third bedrooms are oversized and conveniently located next to the guest bathroom. Other rooms include; a breakfast nook, an enormous inside laundry room and a 7x7 storage closet perfect for crafts and storing holiday decorations. Stepping outdoors you will find a screen enclosed lanai and Heated Pool, perfect for Florida summers. The fenced corner lot is beautifully landscaped, irrigated and offers plenty of parking with a circular driveway in addition to the 2 car garage drive. Additional features include; new interior and exterior paint, Upgraded Junction box/generator hook-up, tongue and groove wood ceilings on front and back porches, pool safety fence, attic storage and more. Solar Panel installed 2021 for maximun energy efficiency is $291 mothly take advantage and save on electric bill!(financing is assumable) Near schools, shopping and medical facilities.
- Type:
- Single Family
- Sq.Ft.:
- 1,541
- Status:
- Active
- Beds:
- 3
- Lot size:
- 0.14 Acres
- Year built:
- 2023
- Baths:
- 2.00
- MLS#:
- TB8301138
- Subdivision:
- Spirit Lndgs
ADDITIONAL INFORMATION
Motivated Seller moving for new job!! Welcome to Your Dream Home in Spirit Landing! Experience the pinnacle of modern comfort and serene living in this stunning newly built residence with NO CDD. Nestled in the tranquil community of Spirit Landing, this 3-bedroom, 2-bathroom home is perfectly designed for those who value both sophistication and functionality. Inviting Exterior and Interior Design As you approach this splendid home, the fresh, appealing exterior promises a warm welcome. Step through the front door into a spacious open foyer that introduces the home’s airy and inviting ambiance. High ceilings and abundant natural light enhance the sense of space and tranquility. Elegant Living Spaces The heart of the home features an open floor plan that effortlessly connects the living, dining, and kitchen areas—ideal for entertaining and daily life. The kitchen boasts modern stainless steel appliances, sleek cabinetry, and a large island that doubles as a breakfast bar. Contemporary finishes and fixtures throughout the home add a touch of elegance and style. Private and Luxurious Master Suite Escape to the master suite, designed as a private retreat within the home. It includes a large walk-in closet providing ample storage space, and an en-suite bathroom equipped with a dual-sink vanity and high-quality fixtures. The master bathroom offers both luxury and function, creating a spa-like atmosphere. Comfortable and Private Additional Bedrooms The thoughtful split floor plan ensures privacy and tranquility, featuring two additional bedrooms that are both comfortable and well-appointed. These rooms share a full bathroom that is both stylish and functional, complete with top-notch fittings. Outdoor Living and Entertaining Venture out through sliding doors to the backyard, where a vinyl fence encloses a peaceful oasis. With no rear neighbors, it’s the perfect private setting for relaxing, sunbathing, or hosting barbecues and gatherings. The yard offers ample space for gardening and outdoor activities, truly making it an extension of the home’s living space. This home in Spirit Landing is not just a residence but a lifestyle choice, promising a blend of luxury and comfort ideal for those looking to make their dream home a reality. Don’t miss the opportunity to own this impeccable property, where every detail is crafted for enjoyment and full satisfaction.
- Type:
- Single Family
- Sq.Ft.:
- 3,074
- Status:
- Active
- Beds:
- 4
- Lot size:
- 0.42 Acres
- Year built:
- 2016
- Baths:
- 3.00
- MLS#:
- L4947373
- Subdivision:
- Hidden Creek
ADDITIONAL INFORMATION
Tucked away in an exclusive, quiet gated community of just 28 homes, this stunning 3,100 sqft single-story beauty sits on nearly half an acre—a rare find in today’s market! Located just off the Polk Parkway/570, it offers the perfect balance of privacy and convenience, with Lakeland, Auburndale, Bartow, and Winter Haven all just a short 10-15 minute drive away. Move-in ready and meticulously maintained, this home requires no updates. Step inside this 4-bedroom, 3-bath home and be greeted by an open floor plan and high ceilings throughout. As you enter through the stunning glass door, you’re welcomed into a foyer with a formal living room to one side and a formal dining room on the other. At the heart of the home lies your dream kitchen, featuring an expansive 11-foot granite island, ample counter and cabinet space, and a cozy dining nook. Complete with stainless steel appliances and a large pantry, it’s the perfect blend of style and function. Just beyond the kitchen, the inviting great room flows seamlessly to the back porch through oversized sliding glass doors, making indoor-outdoor living a breeze. On the right side of the home is the spacious Master Suite with a large bathroom that includes separate granite vanities, walk-in shower, a separate large tub and a sizeable walk-in closet! There is also a bonus room right off the kitchen and a spacious laundry room leading to the oversized garage. On the left side of the home are 2 bedrooms connected by a Jack & Jill bathroom and a 3rd bedroom at the rear of the home. You won't have to worry about storage - this home has lots of closets and attic storage. There is a great backyard that you’ll enjoy with a large covered patio for your outdoor entertainment! This home boasts stunning curb appeal, featuring a paver driveway and walkway, complemented by beautifully matured landscaping. Ring doorbell and ADT security system will stay. Attic includes a radiant barrier that reduces the electric bill. Don’t sit on this one. Schedule your showing before it’s gone!
- Type:
- Single Family
- Sq.Ft.:
- 1,475
- Status:
- Active
- Beds:
- 3
- Lot size:
- 0.15 Acres
- Year built:
- 2020
- Baths:
- 2.00
- MLS#:
- S5111106
- Subdivision:
- Lake Deer
ADDITIONAL INFORMATION
Unique Opportunity! Discover this charming corner home, boasting 3 spacious bedrooms and 2 well-appointed bathrooms, designed to provide both comfort and style. Nestled in a secure, gated community, this residence ensures a tranquil living experience with the added privacy of no on-site police presence. The inviting layout is perfect for relaxation and entertaining, creating an ideal blend of space and coziness. Enjoy the benefits of living in a serene environment while being close to essential amenities. Don't miss the chance to call this exceptional home your own!
- Type:
- Single Family
- Sq.Ft.:
- 1,292
- Status:
- Active
- Beds:
- 3
- Lot size:
- 0.14 Acres
- Year built:
- 2020
- Baths:
- 2.00
- MLS#:
- O6237751
- Subdivision:
- Eagle Lndg Ph I
ADDITIONAL INFORMATION
Welcome to 523 Eagle Landing BLVD ! This charming property offers the perfect blend of convenience and comfort. Ideally located near HWY 27, You'll enjoy quick access to major routes, making commuting a breeze. Plus with a shopping centers and hospitals just around the corner, Legoland a few miles away. Everything you need is within easy to reach.The spacious open plan 3 Bedrooms and 2 Bathrooms and a beautiful backyard, providing a cozy retreat after busy day. Don't miss out on this fantastic opportunity to own a house in prime location. SELLER FINANCING AVAILABLE! NO CREDIT, NO CREDENTIALS, NO ORIGINATION FEES.
- Type:
- Other
- Sq.Ft.:
- 1,620
- Status:
- Active
- Beds:
- 3
- Lot size:
- 0.21 Acres
- Year built:
- 1998
- Baths:
- 2.00
- MLS#:
- L4947275
- Subdivision:
- Bruces Subdivision
ADDITIONAL INFORMATION
***PRICE IMPROVEMENT*** Charming 3 Bedroom, 2 Bath Manufactured Home on Land – No HOA!Welcome home to this delightful 3-bedroom, 2-bath, well maintained manufactured home, perfectly situated on its own spacious lot with no HOA restrictions! Enjoy the freedom and privacy of owning your own land in a serene setting.Step inside to find an open and inviting layout, featuring a bright living area that flows effortlessly into a cozy dining space and a well-appointed kitchen with ample cabinetry and counter space. The primary suite offers a peaceful retreat with an en-suite bath, while two additional bedrooms provide plenty of space for family or guests.One of the highlights of this home is the large front screened-in porch—perfect for sipping your morning coffee, entertaining, or enjoying Florida’s beautiful weather year-round. Out back, you'll discover a generously sized yard with endless possibilities—ideal for gardening, play, or relaxation.The standout feature of this property is the impressive 18x22 concrete workshop, a dream for hobbyists, DIY enthusiasts, or anyone needing extra storage space. Whether you envision it as a workshop, studio, or simply a place to keep your tools and toys, this space adds incredible value and versatility to the home.Located in Winter Haven and close to shopping, dining, and major highways, this home offers the best of both worlds: country living with city conveniences just minutes away. Don’t miss the chance to own this charming home with room to grow. The water heater is 2024, AC is 2023, Roof is 2019Schedule your private tour today! SELLER MOTIVATED
$1,290,000
856 Twin Oaks Lane Winter Haven, FL 33880
- Type:
- Single Family
- Sq.Ft.:
- 3,237
- Status:
- Active
- Beds:
- 4
- Lot size:
- 2.93 Acres
- Year built:
- 2018
- Baths:
- 3.00
- MLS#:
- P4931707
- Subdivision:
- Twelve Oaks Estates
ADDITIONAL INFORMATION
Welcome to 856 Twin Oaks Lane located in the prestigious gated community of Twelve Oaks in Winter Haven, Florida, this custom-built pool home sitting on nearly 3 acres epitomizes luxury and elegance. This is a rare and exclusive opportunity to reside in one of the area's most sought-after communities, where high-quality custom residences are surrounded by a serene country setting. Designed with meticulous attention to detail, this single-level residence seamlessly blends sophistication and comfort, providing an unparalleled living experience for those who value privacy, style, and functionality. As you approach the home, lush landscaping and an elegant facade hint at the exceptional craftsmanship found within. The expansive floor plan features four spacious bedrooms and three beautifully appointed bathrooms, each showcasing high-end finishes and thoughtful touches that exude timeless elegance. The heart of the home is the open-concept living area, where the gourmet kitchen, dining areas, and living spaces flow effortlessly together. The kitchen is equipped with top-of-the-line appliances, custom cabinetry, and a large center island that serves as both a functional workspace and a gathering spot for family and friends. For those who work from home or need a quiet space to focus, the dedicated office offers a peaceful retreat with ample space for productivity. The bonus room adds versatility, perfect for a media room, playroom, or gym, depending on your needs. The primary suite is a true sanctuary, featuring a spacious bedroom with tray ceilings, walk-in closets, and a luxurious en-suite bathroom complete with dual vanities, a soaking tub, and a separate shower. The additional bedrooms are generously sized, each providing comfort and privacy for family members or guests. This home is equipped with an array of premium features, including a 22kw Generac generator for peace of mind during power outages, a layered security system with remote monitoring, an irrigation well that maintains the lush landscaping, a tankless water heater for on-demand hot water, and a fire suppression system for added safety. Step outside to discover your private oasis, centered around a stunning pool and spa, ideal for relaxing on warm Florida days or entertaining under the stars. The covered lanai, complete with a TV and gas fireplace, offers ample space for outdoor dining and lounging, creating a seamless indoor-outdoor living experience. A fire pit in the backyard provides the perfect spot for evening gatherings, where you can unwind and enjoy the serene surroundings. Adding to the home's appeal is a 20x15 detached building ideal for storage and a workshop. The back half of the property is cross-fenced, providing additional privacy and versatility for those who value space and seclusion. The peaceful, rural atmosphere of Twelve Oaks is a welcome retreat from the hustle and bustle, yet the location is ideally situated for convenience. Positioned between Tampa and Orlando, it offers easy commutes to either city, making it perfect for professionals and families alike. Access to international airports is also within reach, enhancing the property's appeal to frequent travelers.This property is not just a residence; it's a lifestyle—offering unparalleled luxury, comfort, and convenience in one of Central Florida's most coveted communities. Whether you're drawn to the quiet country charm, exceptional craftsmanship, or prime location, this home is truly a rare find.
- Type:
- Other
- Sq.Ft.:
- 1,488
- Status:
- Active
- Beds:
- 2
- Lot size:
- 0.08 Acres
- Year built:
- 1984
- Baths:
- 2.00
- MLS#:
- P4931788
- Subdivision:
- Oakwood Estates
ADDITIONAL INFORMATION
Walk right into this open and spacious home. The kitchen is perfect for entertaining with newer cabinets and cooktop. The cathedral ceilings in the living room give the feel of lots of space. The floorplan offers 2 living areas. The guest bedroom has the main bathroom attached which is perfect for those overnight guests. The primary bedroom is spacious with two separate closets for him and her with a nice sized shower stall in the primary bathroom. The shingle roof was installed in 2021. The vapor barrier was replaced in 2023 and the home has new skirting. The side porch offers more living space and is backed with a great workshop area. The laundry is inside the home. If all that isn't enough there is an EV charging port installed. This home is located in Oakwood Estates, a 55+ community offering many activities or just sit back and enjoy the peaceful community. Make your appointment today!! This home will be sold unfurnished with appliances only.
- Type:
- Single Family
- Sq.Ft.:
- 1,540
- Status:
- Active
- Beds:
- 3
- Lot size:
- 0.24 Acres
- Year built:
- 1960
- Baths:
- 2.00
- MLS#:
- O6237323
- Subdivision:
- Lake Lulu Terrace
ADDITIONAL INFORMATION
Welcome to 1865 4th St SE, Winter Haven, FL! This 3-bedroom, 2-bathroom home is full of potential, offering a comfortable living space in a peaceful neighborhood. The spacious living room is filled with natural light, creating a warm atmosphere for family gatherings and relaxation. The kitchen is equipped with ample cabinet space and eating area. One of the standout features of this home is the additional room located right next to the kitchen. This versatile space can be used as a dining area, office, or playroom and leads directly to the backyard, providing easy access for outdoor activities or entertaining. The generous yard offers plenty of room for gardening, play, or simply enjoying the Florida sunshine. The property also includes a covered carport and additional storage space. Convenience is key, as this home is just a short walk from local shopping, dining, and entertainment options. Additionally, the beautiful Lake Lulu is just down the street, offering picturesque views and outdoor recreational opportunities. The seller is welcoming any and all offers, making this a must-see property with great potential for customization and renovation.
- Type:
- Single Family
- Sq.Ft.:
- 2,181
- Status:
- Active
- Beds:
- 3
- Lot size:
- 0.39 Acres
- Year built:
- 1951
- Baths:
- 2.00
- MLS#:
- O6236439
- Subdivision:
- Lake Howard Cove Pines N Sec Rep
ADDITIONAL INFORMATION
One or more photo(s) has been virtually staged. Find your happy place on a sprawling near half-acre lot in a fully remodeled mid-century modern a block off Lake Howard for under 300k :) Outside you have a huge back yard with plenty of potential and a large elevated deck, perfect for outdoor entertaining! Each oversized bedroom features new LVP flooring and provides ample space for relaxation and personalization, no carpet anywhere! Other features include a 2017 ROOF, a 2024 A/C, 2024 Interior Paint, and more! Come see it this week and take it all in, this opportunity won't last forever!
- Type:
- Townhouse
- Sq.Ft.:
- 1,252
- Status:
- Active
- Beds:
- 2
- Lot size:
- 0.09 Acres
- Year built:
- 1982
- Baths:
- 2.00
- MLS#:
- T3551529
- Subdivision:
- Stonebridge Villas Ph I
ADDITIONAL INFORMATION
This villa features a spacious kitchen with updated flooring (installed 3 years ago) and plenty of storage. The split floor plan places the Master Suite at the rear of the home, complete with a walk-in shower and walk-in closet. The second bedroom and bath are located at the front, with a shower/tub combo and vanity. The centrally located laundry room accommodates full-size appliances, and includes the air handler, AC unit, and gas water heater. The open living and dining room combo boasts a vaulted ceiling and easy access to the side porch through a sliding glass door and separate entrance. The porch is covered and can be screened for additional comfort. Bonus feature: A cozy loft area, accessible by staircase, adds flexible living space. This villa also includes a two-car carport, and the community pool is conveniently located just steps from your backyard. This cozy yet spacious home is perfect for comfortable living!
- Type:
- Manufactured Home
- Sq.Ft.:
- 660
- Status:
- Active
- Beds:
- 2
- Lot size:
- 0.14 Acres
- Year built:
- 1935
- Baths:
- 1.00
- MLS#:
- P4931752
- Subdivision:
- South Winter Haven Ext
ADDITIONAL INFORMATION
This charming 660 sq ft wood frame home in Eloise, FL, features 2 bedrooms and 1 bathroom, making it a perfect fit for first-time buyers, downsizers, or investors. Enjoy a simple, low-maintenance lifestyle in a quiet neighborhood, close to schools, parks, and local amenities.
- Type:
- Single Family
- Sq.Ft.:
- 2,526
- Status:
- Active
- Beds:
- 4
- Lot size:
- 0.13 Acres
- Year built:
- 2018
- Baths:
- 3.00
- MLS#:
- P4931744
- Subdivision:
- Squires Grove
ADDITIONAL INFORMATION
One or more photo(s) has been virtually staged. Welcome to this stunning 4-bedroom, 3-bathroom home that offers a perfect blend of comfort and style. Nestled in a serene neighborhood, this property boasts spacious living areas, modern finishes, and ample natural light. The open-concept kitchen is perfect for entertaining, while the master suite provides a private retreat with its luxurious en-suite bathroom. Enjoy the convenience of nearby parks, including the highly-rated Lake Wales Ridge National Wildlife Refuge-Lake McLeod Unit, Wahneta Park, and Eagle Lake Region Baseball Park. With its prime location and exceptional features, this home is a true gem. Don't miss the opportunity to make it yours!
- Type:
- Single Family
- Sq.Ft.:
- 1,814
- Status:
- Active
- Beds:
- 4
- Lot size:
- 0.26 Acres
- Year built:
- 2019
- Baths:
- 2.00
- MLS#:
- L4946522
- Subdivision:
- Solis Gardens
ADDITIONAL INFORMATION
Welcome to this stunning 4-bedrooms, 2-bathrooms home located in the fabulous, gated community of Solis Garden. Situated on a generous quarter-acre lot, this residence offers an exceptional blend of elegance and comfort. The home features inviting interiors with premium finishes throughout, providing a warm and welcoming atmosphere. Enjoy the added benefits of living in a secure, exclusive community without the burden of CDD fees. This property combines privacy, style, and convenience, making it the perfect place to call home. Don’t miss your opportunity—schedule your showing today and step into your new home!
- Type:
- Other
- Sq.Ft.:
- 1,186
- Status:
- Active
- Beds:
- 2
- Lot size:
- 0.09 Acres
- Year built:
- 1988
- Baths:
- 2.00
- MLS#:
- P4931725
- Subdivision:
- Oakview
ADDITIONAL INFORMATION
Discover 55+ Living in this renovated Oakview villa! Welcome to Oakview, a charming 48-unit community perfectly situated near Wal-Mart, Publix, restaurants, and all the essential amenities you need. Designed with retirees in mind, this villa offers a refreshed and modern living space on a retirement budget. Step into a like-new home with a newer roof and a completely renovated interior. The renovated kitchen features elegant wood cabinets, and new stainless steel appliances. Enjoy the beauty and durability of new hardwood-style luxury vinyl flooring throughout, complemented by fresh paint, fully updated bathrooms with new vanities, showers, and toilets. Additional updates include a new air conditioning system, new water heater, and new ceiling fans, ensuring comfort and convenience. Located in a quiet, walled community, Oakview is the perfect place to make your next home. This villa offers the ideal blend of modern upgrades and a peaceful setting for 55+ living at its finest.

Winter Haven Real Estate
The median home value in Winter Haven, FL is $281,200. This is lower than the county median home value of $312,500. The national median home value is $338,100. The average price of homes sold in Winter Haven, FL is $281,200. Approximately 49.89% of Winter Haven homes are owned, compared to 34.46% rented, while 15.66% are vacant. Winter Haven real estate listings include condos, townhomes, and single family homes for sale. Commercial properties are also available. If you see a property you’re interested in, contact a Winter Haven real estate agent to arrange a tour today!
Winter Haven, Florida 33880 has a population of 48,707. Winter Haven 33880 is less family-centric than the surrounding county with 24.73% of the households containing married families with children. The county average for households married with children is 26.62%.
The median household income in Winter Haven, Florida 33880 is $50,842. The median household income for the surrounding county is $55,099 compared to the national median of $69,021. The median age of people living in Winter Haven 33880 is 41 years.
Winter Haven Weather
The average high temperature in July is 92.5 degrees, with an average low temperature in January of 49.7 degrees. The average rainfall is approximately 51.2 inches per year, with 0 inches of snow per year.
