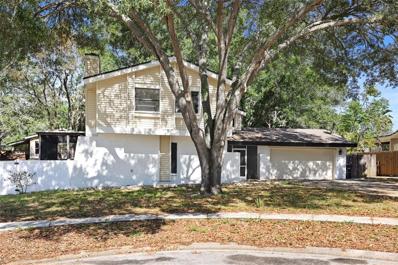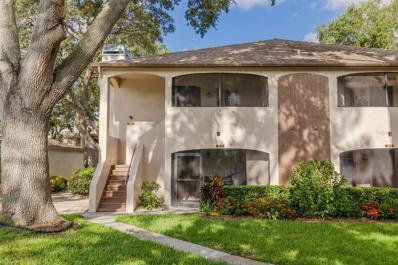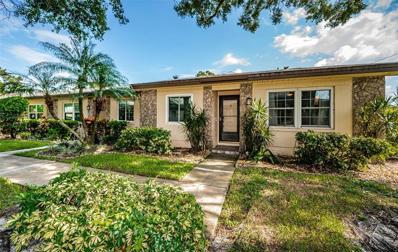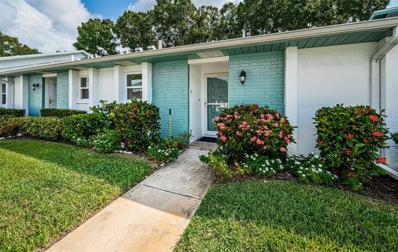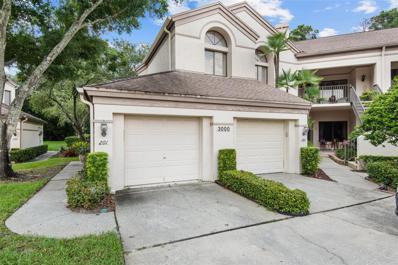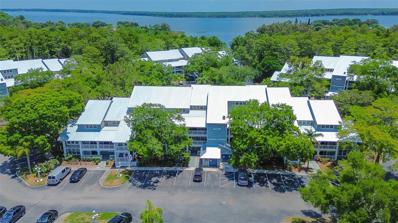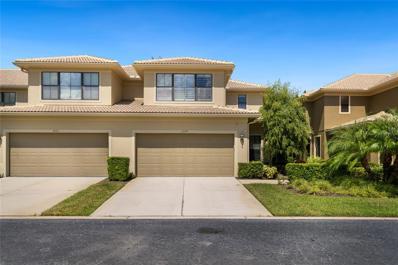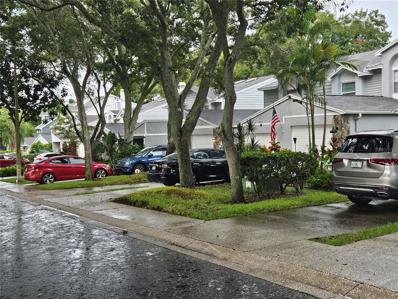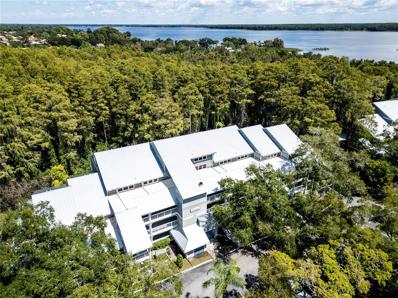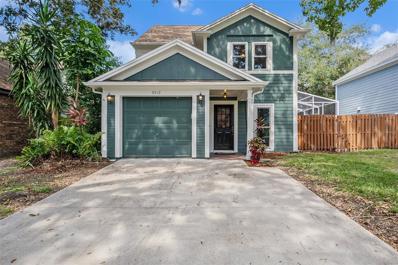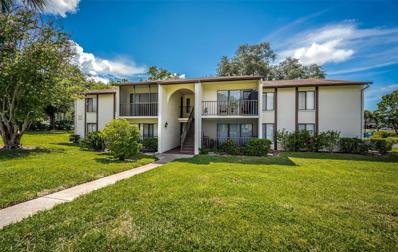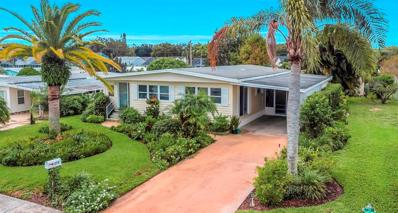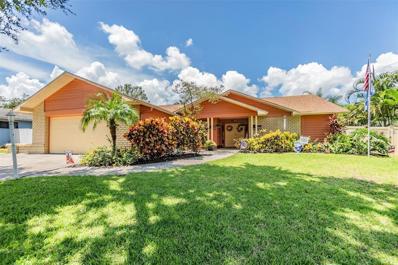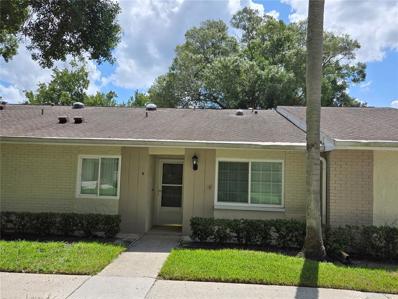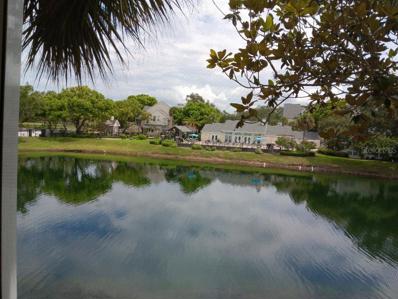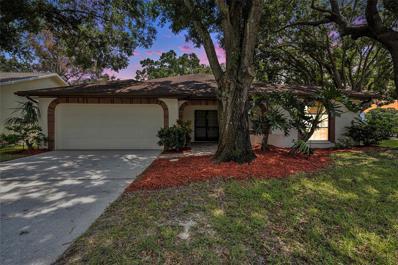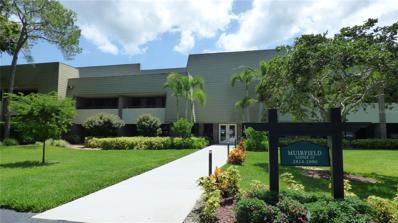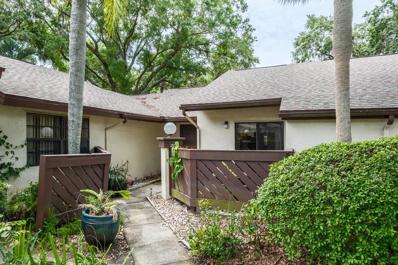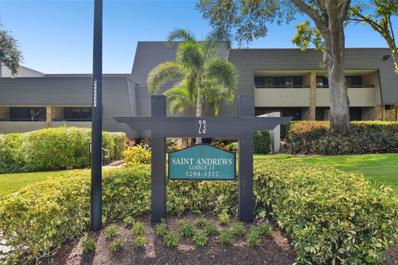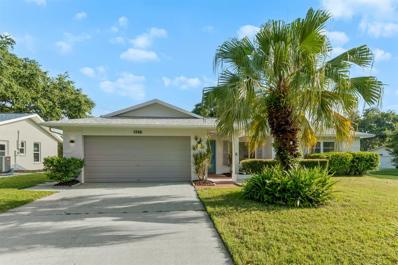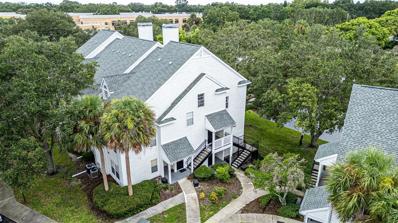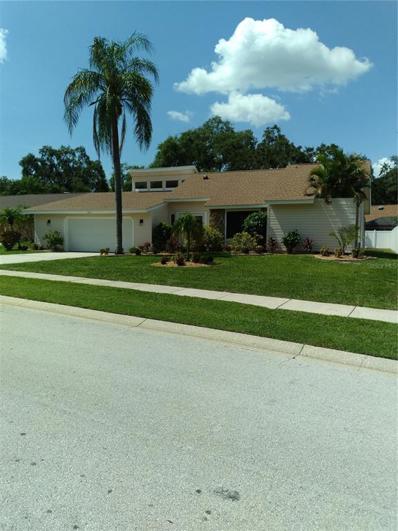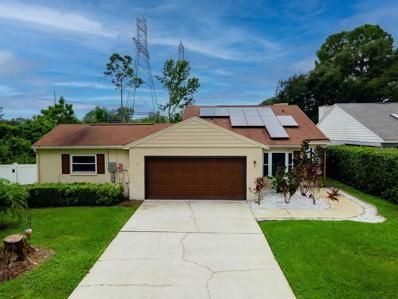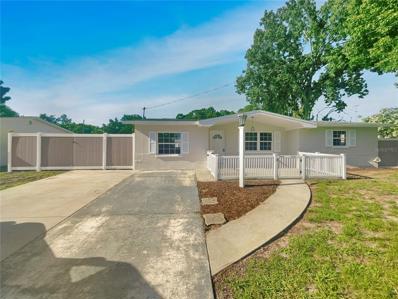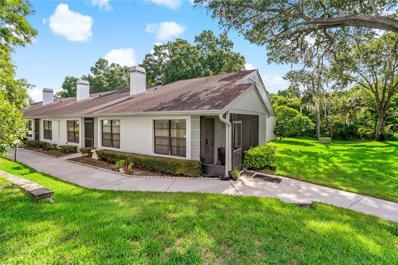Palm Harbor FL Homes for Sale
- Type:
- Single Family
- Sq.Ft.:
- 2,030
- Status:
- Active
- Beds:
- 4
- Lot size:
- 0.26 Acres
- Year built:
- 1979
- Baths:
- 3.00
- MLS#:
- U8254301
- Subdivision:
- Lake St George-unit 1
ADDITIONAL INFORMATION
This move in ready, 4 bedroom, 2 1/2 bath, 2 car garage home located in the desirable community of Lake St George in Palm Harbor is beautifully renovated with new flooring, updated bathrooms, newly painted new roof, and much more. The spacious living room features a wood burning fireplace! This home boasts a large yard and is located on a cul-de-sac for minimal traffic. Low HOA fee, and no CDD! Lake St George is a well established neighborhood with a playground, community pool, and dock overlooking the lake. Centrally located to all the Tampa Bay area attractions. See it today.
- Type:
- Condo
- Sq.Ft.:
- 900
- Status:
- Active
- Beds:
- 2
- Year built:
- 1987
- Baths:
- 2.00
- MLS#:
- U8255033
- Subdivision:
- Bonaventure Condo
ADDITIONAL INFORMATION
Bonaventure is a hidden gem! Located in Countryside North it is tucked away from the busy streets! This home features beautiful serene shades of baby blue and mint green walls, accented with neutral porcelain tile flooring (tile installed 2016). You'll love preparing meals in the renovated kitchen featuring wood cabinets, quartz countertops & newly replaced appliances The master bedroom features a spacious room with bathroom ensuite (beautiful tile & walk in shower) & the closet has plenty of room for just about anything! Enjoy morning coffee in your screened in private porch while overlooking the crystal blue pool! This community features great amenities, large pool, hot tub, sauna, gym, dog park, pond and easy access to the Pinellas county walking/bicycling trails! The homeowner has loved on this condo so much! Kitchen reno-2016. Complete MB Renovation 2023, Guest Bathroom Reno-2022, HVAC 2016, Hotwater Heater 2024, Refrigerator 2024, Knockdown Ceiling 2022, Tiled Porch 2016, Custom Mantle/tiled fireplace 2023, & so much more! The Florida life awaits you!
- Type:
- Other
- Sq.Ft.:
- 1,230
- Status:
- Active
- Beds:
- 2
- Year built:
- 1983
- Baths:
- 2.00
- MLS#:
- U8254906
- Subdivision:
- Highland Lakes Villas On The Green
ADDITIONAL INFORMATION
Welcome to this meticulously maintained and charming villa in the highly desirable Highland Lakes community. This spacious 2-bedroom, 2-bath end unit offers a large eat-in kitchen with a pantry closet, and a convenient pass-through to the dining room. The living room is bright and airy, thanks to two skylights that let in plenty of natural light. An extended Florida Room, which opens from the living area, provides additional space for relaxation. The villa boasts beautiful floors throughout the living and dining areas. The oversized one-car garage at the end of the building can accommodate both an SUV and a golf cart. The master bedroom includes a private bath with a double sink vanity, a walk-in closet, and an additional wall closet. The second bedroom is adjacent to a guest bath. An inside utility room adds convenience to your daily routine. The condo fee covers building exterior maintenance and insurance, water, trash pick-up, internet, lawn care, and pest control. Additionally, ownership includes a membership to Highland Lakes’ HOA. The $150 monthly fee grants you access to an array of amenities, including golf membership for two with no green's fees, 27 holes of golf, a heated Olympic-size pool with a spa cabana and bathhouse, a lake lodge pool, four tennis/pickleball courts, eight shuffleboard courts, and a clubhouse with an auditorium, meeting rooms, and a manager's office. The spacious lodge on Lake Tarpon offers a patio with grills and tables, boat access to Lake Tarpon, and two community pontoons. Enjoy various clubs and activities, including performing arts, bowling leagues, fitness, RV and boat storage, and arts and crafts. Don’t miss this opportunity to experience the active lifestyle and vibrant community of Highland Lakes. Come see the potential this home has to offer.
- Type:
- Other
- Sq.Ft.:
- 1,304
- Status:
- Active
- Beds:
- 2
- Year built:
- 1982
- Baths:
- 2.00
- MLS#:
- U8254714
- Subdivision:
- Greenview Villas Condo I
ADDITIONAL INFORMATION
Attention Golf Enthusiasts! This charming 2-bedroom, 2-bathroom villa offers an exceptional value right on the 5th hole of the Highland Lakes Golf Course. Perfectly maintained, this property features a spacious 28-foot family room with stunning golf course views. The master bedroom is generously sized, easily accommodating office space, and includes a private bath and a walk-in closet. The guest bedroom is complemented by a convenient Jack-and-Jill style bathroom with access from both the bedroom and the main hallway. With 1,304 heated square feet, this villa boasts large living and dining areas. The well-appointed kitchen is equipped with top-of-the-line stainless steel appliances, including a Samsung refrigerator and a Bosch dishwasher. Upgrades include a new, labeled electric panel box for easy maintenance. Additional highlights include a detached garage with an electric opener, pull-down attic stairs, extra insulation, and an additional parking pad. The monthly condo fee covers exterior maintenance, roof repair, basic cable, water, sewer, garbage, and private street upkeep. The Highland Lakes HOA offers a wealth of amenities, including three 9-hole golf courses for two with no additional green fees, three community pools (one heated), a heated spa, a clubhouse with a variety of activities, shows, trips, arts and crafts, tennis courts, shuffleboard, bocce, bowling leagues, and access to Lake Tarpon at Tarpon Lodge. There’s also RV and boat storage available. In this vibrant 55+ community, you’re sure to find something to enjoy every day!
- Type:
- Condo
- Sq.Ft.:
- 1,790
- Status:
- Active
- Beds:
- 3
- Year built:
- 1987
- Baths:
- 2.00
- MLS#:
- T3549852
- Subdivision:
- Oaks At Countryside I The Condo
ADDITIONAL INFORMATION
Back on Market. Buyer got cold feet. High and Dry with no storm damage! Welcome to this second floor stunning condo residence located in the Countryside area of Palm Harbor. This exceptional 3-bedroom, 2-bath condo spans 1,790 square feet and boasts elegant travertine tile flooring throughout with high ceilings and recessed lighting, creating a sophisticated look and feel. As you enter, you'll be captivated by the centerpiece stack stone fireplace, adding a touch of grandeur to the living space. Every detail in this home has been meticulously updated, featuring luxurious granite countertops and modern tile work in every room. The kitchen is appointed with stainless steel appliances. Step outside the sliding doors of the living groom onto the incredible screened-in porch, your private retreat with serene views of the conservation creek area. Aside from the amazing living areas, this unit includes a 1 car garage and dedicated parking pad. Experience the perfect blend of style, comfort, and nature in this beautifully in a conveniently located community that offers tennis, a community club house and pool. Take advantage of the beautiful award winning beaches within miles of this home as well as shopping, restaurants, hospitals and more. Seller would prefer to sell furniture.
- Type:
- Condo
- Sq.Ft.:
- 2,029
- Status:
- Active
- Beds:
- 3
- Year built:
- 1984
- Baths:
- 3.00
- MLS#:
- U8253979
- Subdivision:
- Dolly Bay A Village On Lake Tarpon
ADDITIONAL INFORMATION
Highly sought-after Dolly Bay Condos Waterfront community on Pinellas County’s largest freshwater lake, Lake Tarpon! REMODELED 3 bedroom, 2.5 baths townhome with NEW KITCHEN & NEW VINYL PLANK FLOORS! The building has an ELEVATOR & NEWLY REPLACED ROOF! On the main floor you have the Remodeled Kitchen with plantation shutters, NEW SHAKER CABINETS, gorgeous Brazilian GRANITE COUNTERS, BREAKFAST BAR convenient for gathering with friends and family, & wet bar for entertaining! For guests you have a half bath on the main floor with new sink and stone countertops! The SPACIOUS GREAT ROOM offers plenty of space for the family to enjoy, and opens to the screened lanai which overlooks the peaceful landscape of the property. Head upstairs to your private retreat, where you’ll find the Master bedroom with soaring VAULTED CEILING and REMODELED ENSUITE bathroom, complete with new vanity barn doors and newly tiled walk in shower & water closet with shiplap walls. AND the 2nd bedroom w/ vaulted ceiling also boasts an updated ENSUITE BATHROOM. In the hallway you’ll find the laundry closet with new washer/dryer concealed behind a STYLISH SLIDING BARN DOOR! On the top floor you’ll find the SPACIOUS 15x15ft 3rd Bedroom which is being used as a HOME OFFICE! The condo boasts a range of amenities that cater to your every need. Whether you're looking for a leisurely swim, an invigorating game of tennis, or a relaxing evening at the clubhouse or gathering around the fire pit, you'll find it all here. The pool is perfect for soaking up some sun, while the tennis/pickleball courts provide a great opportunity to stay active and meet others. The clubhouse is ideal for hosting events and gatherings, and you can even enjoy a game of billiards or ping pong with friends. With its wide range of amenities and stunning views, you'll feel like you're on vacation every day. Bring your boat ($500 per year to dock), personal watercraft ($250 per year to dock), kayaks/paddleboards, and more! HOA includes water/sewer/trash, 1 parking spot plus PLENTY of guest parking, insurance, maintenance of the landscape/exterior/roof, condo manager, car wash area, and exterior pest control. Great location near the Pinellas Trail, historic Tarpon Springs Sponge Docks, downtown Tarpon Springs, downtown Dunedin, shopping, world famous beaches, airport, dining, medical facilities, world class golfing, world-class entertainment, Tampa International Airport, colleges/universities & more! Schedule your showing today!
- Type:
- Townhouse
- Sq.Ft.:
- 2,250
- Status:
- Active
- Beds:
- 3
- Lot size:
- 0.06 Acres
- Year built:
- 2013
- Baths:
- 3.00
- MLS#:
- TB8306912
- Subdivision:
- Tarpon Ridge Twnhms
ADDITIONAL INFORMATION
Stunning End-Unit Townhome with Luxury Finishes and Prime Location! Welcome to this beautifully and meticulously designed with high-end finishes and modern touches. The kitchen boasts elegant stone countertops, stainless steel appliances, and a cozy dinette area, perfect for casual meals. Throughout the home, you'll find exquisite details like plantation shutters, hardwood floors on the main level, and luxury vinyl flooring upstairs, combining durability and style. Step into the spacious living area with soaring high ceilings and chic lighting fixtures, creating a welcoming and airy atmosphere. A versatile loft area upstairs provides an ideal space for a home office, bonus room, or entertainment zone. The primary bedroom, conveniently located on the first floor, features an ensuite bathroom for ultimate privacy and comfort. Additional highlights include a spacious garage that is perfect for projects and storage. Situated within minutes of shopping, dining, and entertainment options, and just 30 minutes from Tampa International Airport, this home offers both convenience and luxury. Don't miss out on this rare opportunity to own a move-in ready townhome with upgraded finishes and a prime location!
- Type:
- Townhouse
- Sq.Ft.:
- 1,590
- Status:
- Active
- Beds:
- 3
- Lot size:
- 0.05 Acres
- Year built:
- 1988
- Baths:
- 3.00
- MLS#:
- U8253938
- Subdivision:
- Village Of Somerset Woods
ADDITIONAL INFORMATION
Rare find! Beautiful two-story townhome with a gorgeous fireplace in the great room and an eat-in kitchen with pantry! Convenient half bath on the first floor that offers inside utility room and washer/dryer hookup! Easy-care ceramic tile flows throughout the first floor. Sliders to the private patio out back! Beautiful laminate floors on the second story creating richness and warmth in the bedrooms and hallway. Owner's suite offers dual sinks and a step-in shower! Two full baths upstairs make the second floor a large and efficient space! This quaint community has quiet streets and a community pool! The affordable HOA of $245 a month Includes Trash Removal, Lawn Care, Tree Trimming, Street Lights, Community Pool, Roof, & Painting of Building Exterior. So, you can sit back and enjoy the tranquility of this stylish, beautiful home. Roof was replaced in 4/2017 by the HOA HVAC in 2023. Easy access to US 19! Just 6 miles to award-winning Honeymoon Island State Park! Around the corner from bike trails, restaurants, shopping, golf, parks and playgrounds! This charming subdivision is centrally located but tucked away in one of Palm Harbor's most desirable neighborhoods and school districts including Palm Harbor University High. Easy access to St Pete and Tampa, the beaches and the Tampa Airport. This 3 bedroom, 2.5 bath townhome has all that you could want! There are no pet limit or weight restrictions! It's a must see!!! It will not last!
- Type:
- Condo
- Sq.Ft.:
- 2,035
- Status:
- Active
- Beds:
- 3
- Lot size:
- 14.28 Acres
- Year built:
- 1984
- Baths:
- 3.00
- MLS#:
- T3549281
- Subdivision:
- Dolly Bay A Village On Lake Tarpon
ADDITIONAL INFORMATION
Welcome to your dream retreat in the highly sought-after waterfront community of Dolly Bay, nestled on the serene shores of Lake Tarpon. This stunning, fully renovated three-story condominium boasts 3 bedrooms and 3 beautifully updated bathrooms, making it the perfect blend of luxury and convenience. From the moment you step inside, you'll be captivated by the modern touches and high-end finishes throughout. The heart of the home is the chef's dream kitchen, featuring over 18 feet of granite countertops, custom cabinetry with under-cabinet lighting, soft-close drawers, and a double pantry with sliding shelves for ultimate convenience. Entertaining is effortless with the addition of a 6-foot wine bar, complete with granite countertops, a custom glass rack, and a built-in wine refrigerator. The BRAND NEW master bathroom is a true spa-like retreat, showcasing a 72-inch granite-topped vanity with double sinks. Each of the three bathrooms has been tastefully renovated, offering comfort and style for the entire family. Upstairs, you'll find an inviting loft, perfect for a home office or cozy reading nook. The vaulted ceilings in each bedroom add to the open and airy feel of the space. An inside laundry room with ample storage further enhances the convenience of this home. And lets not forget the expansive 8-foot by 40-foot screened-in wraparound porch that faces a peaceful nature reserve. This serene outdoor space is perfect for enjoying your morning coffee, relaxing with a book, or hosting family gatherings, all while taking in the tranquil beauty of the surrounding greenery. Dolly Bay offers a resort-style lifestyle with direct access to Lake Tarpon, complete with boat slips available for annual rent, subject to availability. Amenities include a year-round heated pool, clubhouse, tennis/pickleball courts, a BBQ area, and a dock for fishing and boating. The HOA covers water, sewer, trash, lawn care, pond management, and all common area maintenance, allowing you to truly enjoy the waterfront living experience without the hassle. This condominium also comes with a BRAND-NEW metal roof and the assessment will be PAID IN FULL, ensuring peace of mind for years to come. Not only is this the Largest of floorplans in this amazing community, it is the best priced of its size currently listed! Don’t miss this rare opportunity to own a slice of paradise in the beautiful Dolly Bay community!
- Type:
- Single Family
- Sq.Ft.:
- 2,038
- Status:
- Active
- Beds:
- 3
- Lot size:
- 0.14 Acres
- Year built:
- 1986
- Baths:
- 3.00
- MLS#:
- T3549237
- Subdivision:
- Village Of Woodland Hills
ADDITIONAL INFORMATION
What an amazing opportunity to get into a 2000+ sq ft pool home in Palm Harbor for less than $600,000! This 3-bedroom, 2.5-bathroom home is part of The Village of Woodland Hills—a warm and inviting community with tree-lined streets, sidewalks and walking paths, and lovely amenities, including a recreation center, swimming pool, pickle ball and tennis courts and playground, not to mention it is zoned for great schools! Shady trees add to the curb appeal of this two-story home, which is also one of the largest floorplans available on Greenglen Circle. There is plenty of first floor living space including a living room and a dining room. Sets of French doors in the family room open to a screened pool and spa, and to a backyard brick paver patio with a covered gazebo. The u-shaped kitchen features white cabinets, tile counters and a pass through to the family room. The second floor features a large primary bedroom suite provides two walk-in closets and a private bath with tub/shower, and two bedrooms that share a hall bath with tub/shower and tile floor. Other features include a first-floor bathroom, second floor loft, laundry alcove, an oversized one car garage and a backyard storage shed. There are easy care hardwood, engineered hardwood, laminate, and tile floors throughout. This home is well maintained and move-in ready, and also a great investment opportunity.
- Type:
- Condo
- Sq.Ft.:
- 1,038
- Status:
- Active
- Beds:
- 2
- Year built:
- 1983
- Baths:
- 2.00
- MLS#:
- W7867442
- Subdivision:
- Pine Ridge At Palm Harbor
ADDITIONAL INFORMATION
Welcome to your dream 55+ retirement retreat Located in Pine Ridge at Palm Harbor. This stunning 2-bedroom, 2-bathroom Condo on the top floor is located at 2522 Pine Ridge Way S, #A2, is the perfect place to call home. Boasting a floor size of 1038 sqft and an array of desirable amenities, this property offers comfort, convenience, and a vibrant retirement lifestyle. Step inside and be greeted by a spacious and inviting living room/dining room combo, with laminate flooring flowing, where you can entertain guests or simply relax after a day of exploring all the wonders in this area. The eat-in kitchen is perfect for whipping up delicious meals Unwind in the comfort of your own private en suite, with bathroom with shower and walk-in closet that provide ample storage space for all your belongings. There's also a laundry room for added convenience, one of the standout features of this property is the screened-in balcony, where you can enjoy your morning coffee or soak up the warm Florida sunshine. The HOA fees include trash, water, cable, internet, and even exterior pest control, so you can enjoy worry-free living. But that's not all! This community offers a heated pool and spa, perfect for relaxing and socializing with your neighbors. In addition, there's a shuffleboard court, on-site management, and a clubhouse where you can partake in activities and events. When it comes to the neighborhood, you'll find yourself surrounded by an abundance of local attractions and amenities. Take a short drive and discover the beautiful beaches of Clearwater or visit the famous Tarpon Springs Sponge Docks. For the golf enthusiasts, there are several championship golf courses just minutes away. With its prime location, this property is also close to a range of shopping and dining options. Enjoy easy access to major highways, making it convenient to explore. Don't miss out on this incredible retirement opportunity! Come see this home Today, for a private tour and start living the retirement lifestyle you've always dreamed of.
- Type:
- Other
- Sq.Ft.:
- 1,334
- Status:
- Active
- Beds:
- 2
- Lot size:
- 0.14 Acres
- Year built:
- 1971
- Baths:
- 2.00
- MLS#:
- TB8319221
- Subdivision:
- Lake Tarpon Mobile Home Village
ADDITIONAL INFORMATION
Enter the home, viewing lush gardens, then wonder as you enter if it's actually a mobile home! 20" tile grace the open floor plan with a large kitchen/dining/living room combination with plenty of light with this fully remodeled home. A large, well appointed kitchen graces one corner with an oversized island where familly can mingle around. Marble counters and white appliances grace modern cabinets with plenty of storage space. Attention to detail is apparent in the care and decor of this home leaving nothing for you to improve. Newer roof and dual pane windows that tilt in for easy cleaning. The back has two separate patio areas for lots of privacy. But if you're like most that enjoy the lifestyle at the Villages of Lake Tarpon, you may not be home much with all the activities offered at such a low HOA fee! Some ride bikes, or just use their golf cart to get around the community where you can easily reach restaurants and even the Publix market. This is luxury living at its finest. One caution? you need to schedule some open time to see family with all the activities you'll want to be involved in. Come dream and experience the best in retirement living.
- Type:
- Single Family
- Sq.Ft.:
- 2,284
- Status:
- Active
- Beds:
- 4
- Lot size:
- 0.22 Acres
- Year built:
- 1985
- Baths:
- 3.00
- MLS#:
- U8252221
- Subdivision:
- Lake Valencia Unit 3b
ADDITIONAL INFORMATION
This fantastic 4BR/3BA Palm Harbor home checks all the boxes! Enter through the double front doors to reveal the fantastic open floor plan perfect for entertaining and family time together. The vaulted ceilings, large windows, and French doors out to the pool area create a bright spacious living space with a cozy fireplace, dining area, and breakfast bar that joins the kitchen into the conversations. The beautifully updated kitchen is at the center of the home and overlooks the great room. Kitchen updates include newer stainless-steel appliances, warm wood cabinets, Corian countertops, recessed lighting, and a large walk-in pantry on the other side of the built-in desk/workspace. When it’s time to retire for the evening, the triple split-bedroom floor plan creates privacy for everyone. The spacious primary bedroom retreat is on the opposite side of the home from the other bedrooms and boasts sliding glass doors out to pool area, laminate floors, a walk-in closet, dressing area and ensuite bathroom. The primary ensuite bath boasts a soaking tub, a stand-up shower, and large vanity. On the other side of the home, the second and third bedrooms share the second bathroom with beautiful wood cabinets and vanity, Corian countertop, and a tub/shower with fiberglass tub surround. On the back side of the home is the large fourth bedroom with walk-in closet and the pool bathroom with a stand-up shower. Step outside to the pool area and relax under the covered seating area equipped with sunshades or cool off in the sparking saltwater chlorinator Pebble Tec pool with sitting shelves. The fully fenced-in back yard offers plenty of green space and a storage shed. Other notable features include laundry room with utility tub and door entry from garage, designer ceiling fans, insulated windows, laminate and tile flooring throughout, newer AC (2023), newer roof (2017), and extra wide driveway. Lake Valencia is one of Palm Harbor’s most desirable neighborhoods. Fantastic location near beaches, parks, Lake Tarpon, and convenient to main travel arteries for easy commute to Tampa, Clearwater, and St. Petersburg. Don’t let this one get away. Schedule your private tour today! Back on the market due to financing. ****Offering a 1% rate reduction for first 12 months at no cost when you use our approved lender.****
- Type:
- Condo
- Sq.Ft.:
- 1,230
- Status:
- Active
- Beds:
- 2
- Lot size:
- 1.06 Acres
- Year built:
- 1979
- Baths:
- 2.00
- MLS#:
- U8251977
- Subdivision:
- Highland Lakes Villas On The Green
ADDITIONAL INFORMATION
JUST REDUCED ANOTHER $10,000! GEM ON THE GOLF COURSE! Backs to the fourth hole on green and 5th hole tee box on the Blue Course. Rear of home faces to the East. No scorching sun in the afternoon shinning on the patio. This beautiful villa-style, end unit condo offers 2 bedrooms and 2 full bathrooms with some nice updates. Plenty of privacy with neighbors on one side only. Lots of natural light throughout with two circular skylights. The open floor plan offers a living/dining combo. The primary bedroom features a walk-in closet and a nice ensuite with updated bathroom and walk-in shower. You will love the updated hurricane windows and sliding glass door. The spacious kitchen features stainless steel appliances with plenty of room for storage. The laundry room is inside the home, washer and dryer included. Situated in beautiful Highland Lakes; this desirable 55+ community offers a 27-hole Executive Golf Course, **NO GREENS FEES, clubhouse, two heated pools spa, tennis and pickleball courts, bocce ball courts, two new pontoon boats for rides on Lake Tarpon, RV/boat storage, arts & crafts and so much more. Live like you are at a fabulous resort at all times! There is a detached one car garage (with automatic opener) included with this home, offering plenty of room to park car and golf cart, or workspace. Come live MAINTENANCE FREE! HOA FEE includes all the amenities of Highland Lakes and water, sewer, trash, exterior building maintenance, roof, cable, Internet, exterior paint, exterior pesticide, lawn maintenance, lawn sprinklers (all grounds) and more. ***NON FLOOD ZONE. Highland Lakes is centrally located, minutes to shopping, entertainment and famous Florida Beaches, like Honeymoon Island. Call today to schedule your private showing.
- Type:
- Condo
- Sq.Ft.:
- 827
- Status:
- Active
- Beds:
- 1
- Year built:
- 1990
- Baths:
- 1.00
- MLS#:
- T3545724
- Subdivision:
- Bentley At Cobbs Landing Condo The
ADDITIONAL INFORMATION
Enjoy maintenance free living in this pet friendly gated community of Bentley at Cobb’s Landing. This is a rare one bed, one bath unit with DIRECT WATER VIEWS from every room! This open style floor plan is light and bright with connected kitchen, dining room and spacious living area with built-in wood burning fireplace. Large bedroom with walk-in closet. Screened patio with extra storage. Inside utility off the kitchen with full washer and dryer. Gated community offers pool and heated spa overlooking pond with covered area with grills for cookouts, fitness facility, clubhouse, playground, basketball court, car vacuum, etc. Cable, trash valet service, and high-speed internet included in low condo fees. Property comes with additional locked storage unit on ground floor of building. Ten minutes to Lake Tarpon or downtown sponge docks. Fifteen minutes to downtown Dunedin, Honeymoon Island and beaches. Easy commute to 2 airports, Clearwater/St. Pete and Tampa. Twenty minutes to Clearwater Beach. Showings by appointment only.
- Type:
- Single Family
- Sq.Ft.:
- 1,674
- Status:
- Active
- Beds:
- 2
- Lot size:
- 0.17 Acres
- Year built:
- 1985
- Baths:
- 2.00
- MLS#:
- T3550314
- Subdivision:
- Highland Lakes Unit Fifteen Ph 4
ADDITIONAL INFORMATION
Step into luxury in this completely remodeled home, offering modern comforts in an active retirement community. This pristine residence features brand new luxury vinyl flooring, state-of-the-art stainless steel appliances, and elegant quartz countertops. HVAC is brand new, roof is 9 years old, and patio roof is brand new. The primary bedroom boasts a spacious walk-in closet and a beautifully appointed en-suite bathroom for your convenience and privacy. Enjoy peaceful afternoons in the rear Florida room-style patio, which is covered, enclosed, and shaded by a majestic live oak. Perfectly situated on the putting green, this home offers serene views and a golfer's dream location. Retire in style while taking full advantage of Highland Lakes' abundant amenities, including a championship golf course, fishing, lake access, tennis courts, and more. This is the perfect opportunity to embrace a vibrant, active lifestyle in a beautifully updated home. Don’t miss out!
- Type:
- Condo
- Sq.Ft.:
- 1,660
- Status:
- Active
- Beds:
- 3
- Year built:
- 1972
- Baths:
- 2.00
- MLS#:
- U8251959
- Subdivision:
- Innisbrook 15 Condo
ADDITIONAL INFORMATION
Three Bedroom/Two Bath -"D" Unit - Spectacular views that overlook the PGA Valspar Championship’s Copperhead’s #18th Fairway. Just a short walk to the Copperhead Pro Shop and Clubhouse and swimming pool. Wine and dine in the fine newly renovated Packard’s Steakhouse. This lovely condo has been professionally upgraded with commercial grade furnishings, painted walls and crown molding throughout and updated to the newest Rental Pool standards. Large galley style kitchen with Quartz countertops, new cabinets and stainless-steel appliances, you will have everything you need to comfortably prepare family meals (when you are not dining out at one of our four dining venues). Guest bedroom has a King size pillow-top bed while the separate “lock off” Master bedroom offers 2 Queen size pillow-top beds, large bathroom and all its own comforts with separate access to the hallway. The 2nd Guest bedroom with two Twin beds pillow-top beds, plus, you will have a Queen sleeper sofa in the living room. Great opportunity to own a vacation home at Innisbrook Golf and Spa Resort right on the famous Championship Valspar PGA Copperhead Golf Course! Several levels of club memberships are available for purchase to participate in the Innisbrook amenities. Innisbrook condo owners have the option to participate in the Resort’s optional Rental Pool program (condos in lodges 1-24 only). Situated on 900 wooded acres of rolling hills and 70 acres of lakes, Innisbrook, A Salamander Golf and Spa Resort is located just 25 minutes from Tampa International Airport. Innisbrook features four signature golf courses, including the PGA’s Valspar Championship Copperhead course, 285 spacious guest suites and rooms, four restaurants and three bars including the NEW FAIRWAYS COFFEE AND WINE BAR FEATURING STARBUCKS COFFEE, the Innisbrook Golf Institute, 10 tennis courts and PICKLEBALL, a full-service Salamander Spa with 12 treatment rooms and Fitness Center, six swimming pool complexes, and two conference halls.
- Type:
- Other
- Sq.Ft.:
- 1,120
- Status:
- Active
- Beds:
- 2
- Lot size:
- 0.06 Acres
- Year built:
- 1981
- Baths:
- 2.00
- MLS#:
- U8251509
- Subdivision:
- Strathmore Gate-east
ADDITIONAL INFORMATION
Location, Location, Location!!! Fabulous Palm Harbor, one–story villa offering over 1,100 sq ft of living space with 2 bedrooms and 2 bathrooms and conveniently, this home comes fashionably furnished! Enter through the spacious front patio to the main living space offering an open floor plan with living and dining areas ideal for entertaining and family gatherings. You are greeted by a light, current color scheme bringing a comforting vibe and continuing to the large kitchen with fashionable cabinetry and a designer backsplash. The kitchen features tile flooring, plenty of prep cook counter space and a pass-through area that overlooks the living and dining areas. The expansive kitchen boasts a wall closet with side-by-side washer and dryer as well as shelving for additional storage. The sliding glass door leads to the spacious front patio for outdoor cooking and extended entertaining space. Family and entertaining space is also extended with a rear screened lanai. Both bedrooms are located on the opposite side of the home with French doors leading to the secondary bedroom with wall closet and sliding glass door access to rear lanai. The conveniently located hall bath provides a single vanity with full walk-in shower. Spacious primary bedroom offers dual closets with an ensuite featuring a large vanity with sitting area and tub/shower combination with glass enclosure. HOA fee includes community pool, tennis courts, exterior and grounds maintenance, sewer, trash and water. Close to shopping, restaurants, quaint old downtown Palm Harbor and the magnificent Gulf Beaches! Great commute to everything!! The villa is being offered fully furnished with the exception of some personal items. NO FLOOD INSURANCE REQUIRED.
- Type:
- Condo
- Sq.Ft.:
- 610
- Status:
- Active
- Beds:
- 1
- Year built:
- 1974
- Baths:
- 1.00
- MLS#:
- U8251981
- Subdivision:
- Innisbrook 23 Condo
ADDITIONAL INFORMATION
Deluxe Executive Suite-A2- 1st floor patio. Feels like you have your own little grass back yard and Oak tree. Enjoy elevated views of the Fairway Swimming pool and park like views from the private patio. Lovely expanded upgraded kitchen and breakfast bar area. Opens to a comfortable living room and King size bedroom area. Tastefully decorated and turnkey ready. A large coinless laundry room is located just down the hall. Easy access to the unit , just 2 doors from the entry to the hallway. Move in ready for your vacation or second home escape. Several levels of club memberships are available for purchase to participate in the Innisbrook amenities. Innisbrook condo owners have the option to participate in the Resort’s optional Rental Pool program (condos in lodges 1-24 only). Situated on 900 wooded acres of rolling hills and 70 acres of lakes, Innisbrook, A Salamander Golf and Spa Resort is located just 25 minutes from Tampa International Airport. Innisbrook features four signature golf courses, including the PGA’s Valspar Championship Copperhead course, 285 spacious guest suites and rooms, four restaurants and three bars including the NEW FAIRWAYS COFFEE AND WINE BAR FEATURING STARBUCKS COFFEE, the Innisbrook Golf Institute, 10 tennis courts and PICKLEBALL, a full-service Salamander Spa with 12 treatment rooms and Fitness Center, six swimming pool complexes, and two conference halls.
- Type:
- Single Family
- Sq.Ft.:
- 1,727
- Status:
- Active
- Beds:
- 2
- Lot size:
- 0.24 Acres
- Year built:
- 1977
- Baths:
- 2.00
- MLS#:
- T3544881
- Subdivision:
- Highland Lakes
ADDITIONAL INFORMATION
Welcome to your dream oasis in Palm Harbor's Highland Lakes! This charming 2-bedroom, 2-bathroom gem is the perfect blend of modern comfort and sunny Florida living. Step inside and be greeted by a spacious, open floor plan bathed in natural light. The gleaming luxury vinyl flooring stretches throughout the home, creating a warm and inviting atmosphere. The kitchen is a chef's delight, boasting brand new stainless steel appliances, soft close cabinets, and elegant stone countertops. You'll love whipping up your favorite meals here! The primary bedroom is a true retreat, featuring dual built-in closets for all your storage needs and a stylish ensuite bathroom with an updated tile shower and stone vanity. The second bedroom is equally delightful, perfect for guests or a home office. Don't forget the convenience of the laundry room, located just off the 2-car garage, with plenty of room for a pantry. The large corner lot offers ample space for outdoor activities, and being part of the Highland Lakes HOA means you have access to incredible amenities, including a golf course, pickleball courts, pool, and more! With a roof from 2019, HVAC from 2017, and a water heater from 2018, this home is move-in ready and waiting for you. Come and experience the best of Florida living in Highland Lakes!
- Type:
- Condo
- Sq.Ft.:
- 1,121
- Status:
- Active
- Beds:
- 2
- Year built:
- 1990
- Baths:
- 2.00
- MLS#:
- W7866776
- Subdivision:
- Bentley At Cobbs Landing Condo The
ADDITIONAL INFORMATION
Welcome to your new home in the heart of Palm Harbor! This beautiful 2-bedroom, 2-bathroom condo offers luxurious living with a host of desirable features and amenities. Both bedrooms come with en-suite bathrooms, providing privacy and convenience. The spacious living room, adorned with laminate flooring, features a wood-burning fireplace, creating a warm and inviting atmosphere. The modern kitchen boasts elegant wood cabinets, granite countertops, stainless steel appliances, a breakfast bar, and a convection oven with a microwave hood. Adjacent to the kitchen, you’ll find a cozy breakfast nook and an inside laundry area complete with shelving. Both the primary and secondary bedrooms include a generous walk-in closet, while the second bathroom conveniently opens to both the second bedroom and the hallway. Step out onto your private balcony to enjoy serene views of the pond, perfect for relaxing or entertaining. You will also find two additional large closets for all of your storage needs. Community amenities abound, including a pool and spa located just across the pond, a BBQ area, playground, basketball court, and car wash station. The clubhouse offers an entertainment area with a fireplace, a library, and a fitness room, ensuring there’s always something to do. The pet-friendly community is situated in a prime location with easy access to major roadways, shopping centers, and dining options. It’s also close to top-rated schools, Palm Harbor University, the Pinellas Trail, and beautiful beaches, with Tampa International Airport within easy reach. The Homeowners Association (HOA) covers exterior building and grounds maintenance, building insurance, basic cable, internet, recreational facilities, roof maintenance, and trash removal. Don’t miss out on this exceptional opportunity to own a condo that offers comfort, convenience, and a vibrant community lifestyle in Palm Harbor. Schedule a viewing today and make this dream home yours!
- Type:
- Single Family
- Sq.Ft.:
- 1,626
- Status:
- Active
- Beds:
- 2
- Lot size:
- 0.22 Acres
- Year built:
- 1982
- Baths:
- 2.00
- MLS#:
- U8251574
- Subdivision:
- Lake Valencia Unit One
ADDITIONAL INFORMATION
No flood zone! Not affected by Helene or Milton in any manor. This is the one you have been waiting for! Just completely updated top to bottom in the coveted Lake Valencia neighborhood. This light and bright beauty has tons of natural light and a split bedroom plan for privacy. This house is made for entertaining with living/dining room combo, kitchen with dining area overlooking the huge family room with soaring vaulted ceilings, transom windows and an enormous screened in lanai with covered area and 3 sliders opening to bring the outside in. Roof, 200 amp eletrical panel and a/c new in 2024, hot water tank 2022. Walk in to beautiful double stain glass doors. Completely new kitchen with shaker cabinets, granite counters, stainless appliances and pantry for storage. Spacious backyard with plenty of room to add pool if desired. Both baths updated with new toilets, vanities, tub, tile surround and all new shower. Master bath has double sink vanity and huge walk in closet. Other updates include new paint, 6 panel bifolds and doors, door hardware, fans, lighting thruout, sprinkler control unit, garage door opener, disposal, window blinds, and luxury waterproof vinyl flooring thruout. Nice inside laundry room. Huge oversized garage with room for 2 cars and plenty of storage. A few blocks off Tampa road so convenient to all. HOA is only $225 per year. Hurry to see this one as the good ones go fast!!
- Type:
- Single Family
- Sq.Ft.:
- 1,576
- Status:
- Active
- Beds:
- 3
- Lot size:
- 0.22 Acres
- Year built:
- 1987
- Baths:
- 2.00
- MLS#:
- T3544560
- Subdivision:
- Lake St George South Unit Iv
ADDITIONAL INFORMATION
MOTIVATED SELLER. This Palm Harbor home offers low electricity bill. Solar Panels will convey with the property. 3436 Shorncliffe sits on a private lot with a salt water pool, a bonus room that is not included in the square footage. The large pool deck has plenty of space for entertaining or enjoying some quiet time. The yard is large enough for pets and/or a playscape or sports court. 3436 Shorncliffe Lane offers 3 bedrooms, 2 bathrooms, large eat-in kitchen, living dinning room combo and bonus room. When you enter the home you will notice beautiful flooring, living dining combo and separate kitchen with space for a table. You will find the bonus room off of the garage, perfect for office, craft room or game room. It has its own AC and heat. Schedule your showing today. One or more of photos have been virtually staged
- Type:
- Single Family
- Sq.Ft.:
- 1,241
- Status:
- Active
- Beds:
- 3
- Lot size:
- 0.14 Acres
- Year built:
- 1971
- Baths:
- 2.00
- MLS#:
- O6225128
- Subdivision:
- Lake Shore Estates 1st Add
ADDITIONAL INFORMATION
One or more photo(s) has been virtually staged. Welcome to modern tranquility nestled in an unbeatable location. The neutral color paint scheme will match seamlessly with your furnishings and stylistic preferences. Immerse yourself in this stylish ambiance complimented by contemporary finishes of all stainless steel appliances that exhibit a touch of elegance. The residence also showcases an aesthetic appeal with fresh interior paint which is clean, vibrant and inviting. Step outside to a delightful, fenced-in backyard that provides a tranquil oasis and also grants exclusive privacy. The centerpiece is a private in-ground pool, a refreshing haven where you can escape the heat, enjoy a good swim and create memorable poolside get-togethers. Nearby, enjoy the serenity in your own patio setting that makes grand outdoor entertaining a breeze. This property is an exquisite taste of modern living, welcoming anyone seeking comfort and convenience in their everyday lives.
- Type:
- Condo
- Sq.Ft.:
- 1,268
- Status:
- Active
- Beds:
- 2
- Year built:
- 1986
- Baths:
- 2.00
- MLS#:
- U8249941
- Subdivision:
- Magnolia Ridge Condo
ADDITIONAL INFORMATION
STUNNING home and COMPLETELY UNAFFECTED by recent storms! Welcome to this beautifully upgraded villa in the desirable Magnolia Ridge community! This 2 bedroom, 2 bath home features an open-concept living and dining area plus a versatile bonus room perfect for a home office or den. Enjoy upgrades throughout, including a gorgeous kitchen with premium appliances, stylish cabinetry with optimal storage, and elegant granite countertops. Convenient in-unit laundry includes the washer and dryer. The master suite offers an en-suite bathroom, while the second bedroom and bathroom provide ample space for family or visitors. There are two entrances to the large screened in lanai, where you will enjoy privacy and a peaceful wooded view. Maintenance free living with high-speed Internet, cable, sewer, water, trash, and full maintenance of the exterior, grounds and pool all included in your monthly fee. This home is perfectly situated in the Countryside area near fabulous schools, restaurants, shopping and only a short drive to area beaches and parks. Don't miss out on this exceptional all-age and pet-friendly villa in Clearwater's Magnolia Ridge—your perfect Florida home awaits!

Palm Harbor Real Estate
The median home value in Palm Harbor, FL is $427,000. This is higher than the county median home value of $380,200. The national median home value is $338,100. The average price of homes sold in Palm Harbor, FL is $427,000. Approximately 66.33% of Palm Harbor homes are owned, compared to 22.29% rented, while 11.37% are vacant. Palm Harbor real estate listings include condos, townhomes, and single family homes for sale. Commercial properties are also available. If you see a property you’re interested in, contact a Palm Harbor real estate agent to arrange a tour today!
Palm Harbor, Florida 34684 has a population of 60,682. Palm Harbor 34684 is more family-centric than the surrounding county with 22.71% of the households containing married families with children. The county average for households married with children is 21.33%.
The median household income in Palm Harbor, Florida 34684 is $64,222. The median household income for the surrounding county is $60,451 compared to the national median of $69,021. The median age of people living in Palm Harbor 34684 is 50.1 years.
Palm Harbor Weather
The average high temperature in July is 90.1 degrees, with an average low temperature in January of 51.4 degrees. The average rainfall is approximately 51.4 inches per year, with 0 inches of snow per year.
