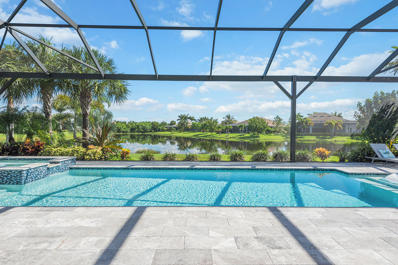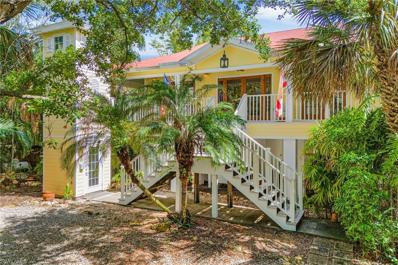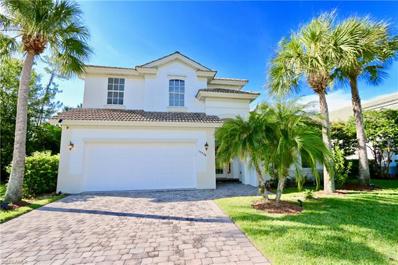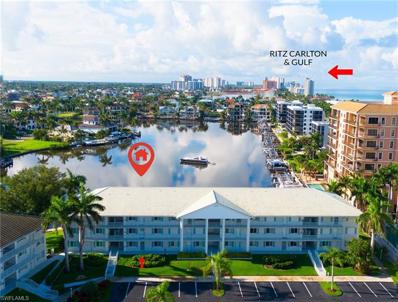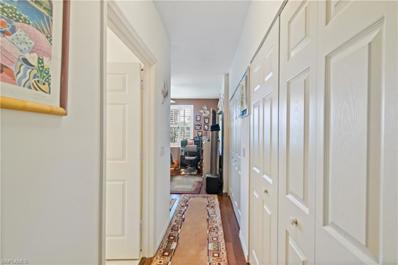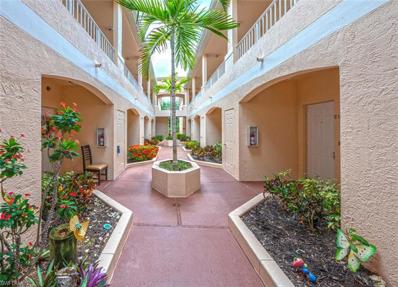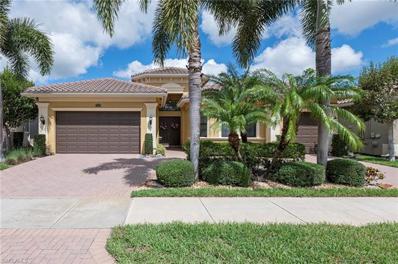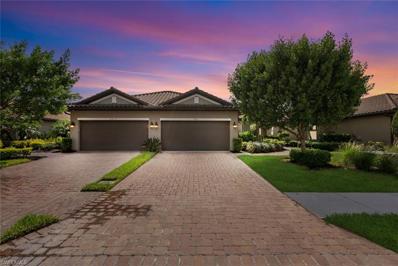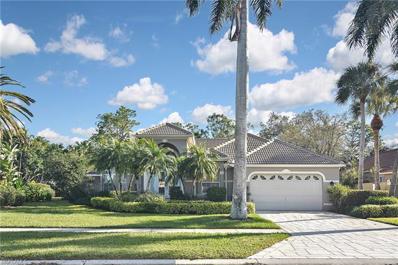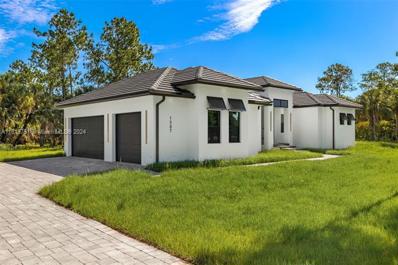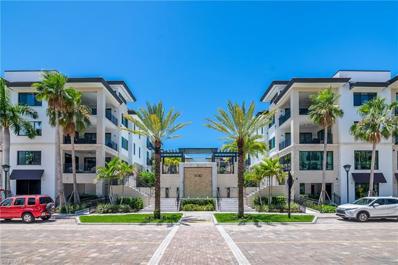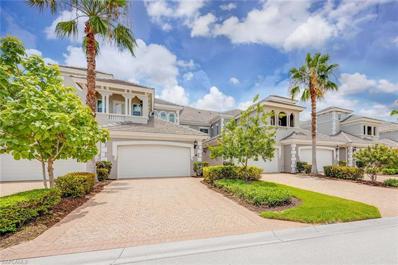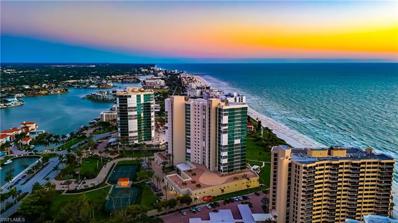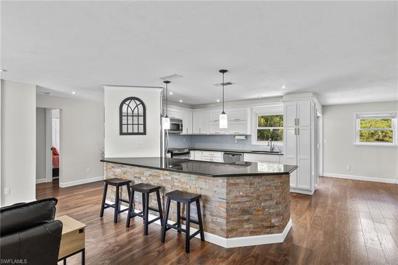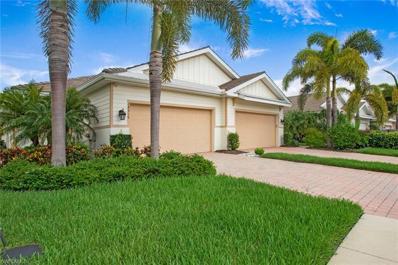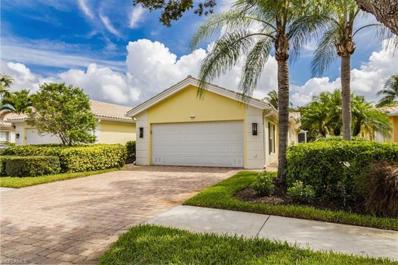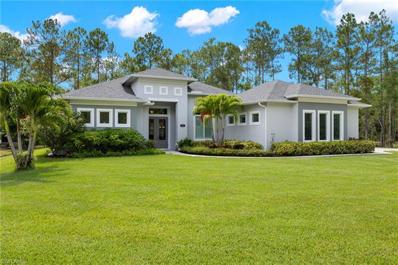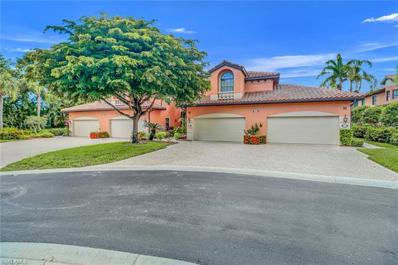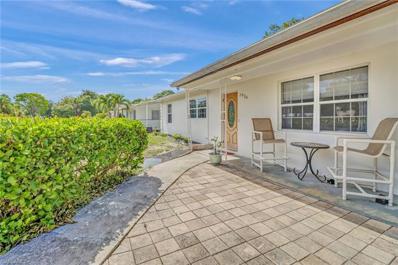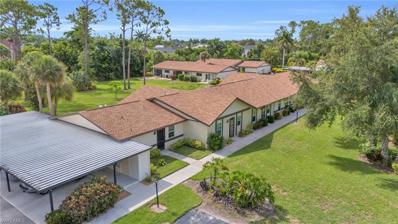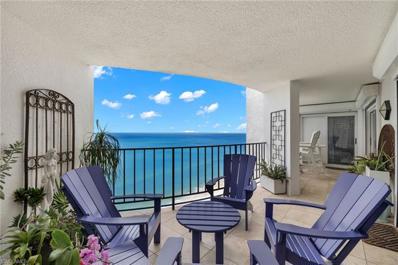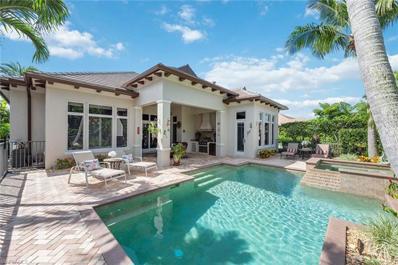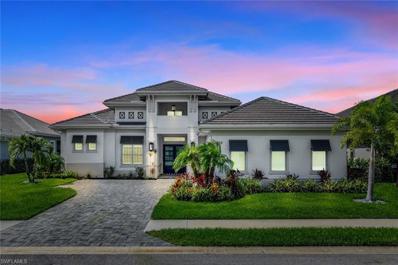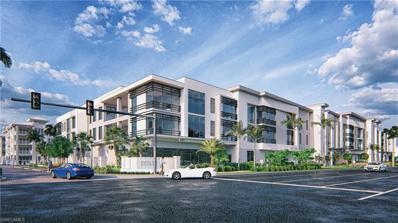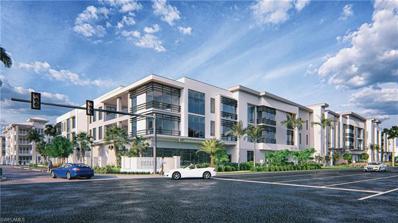Naples FL Homes for Sale
$2,500,000
3217 Cullowee Naples, FL 34114
- Type:
- Single Family
- Sq.Ft.:
- 2,965
- Status:
- Active
- Beds:
- 4
- Year built:
- 2019
- Baths:
- 4.50
- MLS#:
- 2241480
- Subdivision:
- Fiddler's Creek, Marsh Cove,
ADDITIONAL INFORMATION
Welcome to this stunning luxury home in the coveted Marsh Cove at Fiddlers Creek, Naples, FL. Nestled on a tranquil cul-de-sac, this exquisite residence offers breathtaking, unobstructed long lake views that provide a serene and picturesque backdrop. Spanning 3,000 SF of elegant living space, this home features an ideal floor plan with four bedrooms, one den, four full bathrooms, and one half bathroom, and a spacious three-car garage. The exterior showcases a durable tile roof, impact lanai sliders, manual shutters, and a wide paver driveway and walkway. The lanai is a masterpiece of outdoor living, with a picture window screen framing the private water view, a large covered outdoor living area complete with recessed lighting, an outdoor kitchen featuring a built-in gas grill, a built-in mini fridge, a sink, and ample cabinet space. The pool and spa, with a waterfall, sun area with in-pool lounge chairs, and a convenient pool bath, complete this outdoor oasis. Inside, the home features a surround sound system, porcelain tile in the main living areas, and an open floor plan with a split bedroom concept. The gourmet kitchen includes white wooden cabinets, under-cabinet lighting, quartz countertops, recessed lighting, a modern mosaic tile backsplash, a center island with a four-seater breakfast bar, and KitchenAid stainless steel appliances. Adjacent to the kitchen is a formal dining area with windows and glass French doors opening to the lanai, offering delightful pool and private water views. The living room has glass sliders to the lanai, creating a seamless indoor-outdoor living experience. The owner's suite provides private access to the lanai through French doors, white plantation shutters, and a huge walk-in closet the size of an extra room. The en-suite bathroom is a luxurious retreat with his and her vanities with full-width mirrors and a vanity makeup counter, a walk-in shower with multiple shower heads, a frameless glass enclosure tiled floor-to-ceiling, and a separate soaking tub. The guest bedrooms each include walk-in closets and en-suite bathrooms, with one serving as a pool bath. A versatile den offers the perfect space for an office or study, while a powder bath and a well-appointed laundry room with a utility sink, white storage cabinets, a drying rack, an ironing board cabinet, an LG top-load washer, and an LG front-load dryer provide convenience and functionality. The garage features epoxy flooring and a garage storage system with a workbench. Fiddler's Creek is renowned for its exceptional amenities, including two resort pools, two restaurants, a 54,000 square foot clubhouse, a full-service spa, new fitness equipment, daily fitness classes, a sauna, pickleball, bocce, tennis, and a year-round social calendar. Golfers can become immediate members of the private equity Golf Club of Fiddler's Creek, with a brand-new clubhouse and current turf renovation. Optional beach club and marina memberships are available.
$825,000
2779 Becca Avenue Naples, FL 34112
- Type:
- Single Family
- Sq.Ft.:
- 1,512
- Status:
- Active
- Beds:
- 2
- Lot size:
- 0.34 Acres
- Year built:
- 2002
- Baths:
- 2.00
- MLS#:
- 224052527
- Subdivision:
- WEEKS REBECCA
ADDITIONAL INFORMATION
Two-story old Florida Key/West style â??stiltâ?? home situated on double lot (.34 acres) and located in the popular Bayshore Arts District of Naples, Florida. Lagoon pool complete with waterfall, landscaping, full screened enclosure and large deck area for entertaining. Elevator. Metal roof. Office/den which could easily be converted to a third bedroom. Front and rear porches. The downstairs area features enclosed CBS construction including a workshop and plenty of secure storage. Covered parking available for two vehicles. The entire exterior was recently painted and constructed with Hardie board siding. Unique native lot augmented with various exotics specimens. Remote-controlled metal entrance gate and wooden fence secures property and adds to privacy.
$1,050,000
15578 Vallecas Ln Naples, FL 34110
- Type:
- Single Family
- Sq.Ft.:
- 2,521
- Status:
- Active
- Beds:
- 5
- Lot size:
- 0.29 Acres
- Year built:
- 2006
- Baths:
- 3.00
- MLS#:
- 224054710
- Subdivision:
- DELASOL
ADDITIONAL INFORMATION
Spectacular home nestled in a secure gated community this stunning two story home offers the perfect blend of luxury and comfort. With five spacious bedrooms this house is designed to accommodate families and friends, providing an ample space for everyone to unwind and make lasting memories. As you enter you are greeted by a grand foyer that leads to stylishly furnished living room where you can relax and catch up on your favorite TV shows. The open floor plan seamlessly connects the living room to a modern fully equipped kitchen with a large counter top for the aspiring chef in you! The five bedrooms, each elegantly appointed offer your family and guests a cozy space for a peaceful night's sleep. The master bedroom boasts spacious walk-in closets, an en-suite bathroom with a soaking tub a separate shower, creating your personal retreat. Ready to have some outdoor fun? Step outside into your backyard oasis where a sparkling pool awaits. For those who love athletic pursuits, the community also features tennis courts where you can engage in friendly matches with your neighbors or a playground for the little ones to enjoy!
- Type:
- Condo
- Sq.Ft.:
- 1,248
- Status:
- Active
- Beds:
- 2
- Year built:
- 1988
- Baths:
- 2.00
- MLS#:
- 224053495
- Subdivision:
- MONTE CARLO CLUB
ADDITIONAL INFORMATION
Located on Vanderbilt Beach...one of Naplesâ?? most desirable Beach and Bay destinations! This Unit offers breathtaking unobstructed long water views of Vanderbilt Bay throughout the open living space. Enjoy watching dolphins and manatees playing in the bay, the spectacular view of the city lights in the evening, or go for a stroll and enjoy Naplesâ?? white sandy beaches and beautiful daily sunsets with beach access right across the street! Vanderbilt Beach is in walking distance to several dining options like The Turtle Club, The Ritz-Carlton and The La Playa which offers a non-members restaurant along with exclusive memberships for Golf/Beach. The Monte Carlo Club is just steps from the Delnor-Wiggins State Park, Vanderbilt Beach and offers proximity to the Mercato for shopping, dining and entertainment! The Monte Carlo Club's low-rise 3 story building offers an intimate setting, beautifully landscaped lush grounds with breathtaking Bay views and Boat slips which can be purchased based upon availability. Amenities include gated security, a large community pool, barbecue grill, tennis courts, basketball and this condominium offers plenty of guest parking. This 1st floor, 2 bedroom+Den, 2 bath unit is nicely furnished in neutral colorations and is move-in ready! It includes a covered carport, features an open floor plan, with split bedrooms, a Den with a built in desk, sofa bed and folding doors for whenever you need an instant 3rd bedroom! Plantation shutters and ceiling fans are included throughout, the built-in wall unit in the living room adds a touch of coastal charm, and the lanai comes complete with electric hurricane shutters! The Laundry room is located in the unit and includes a newer washer and dryer, and a newer HVAC. Just pack your bags and bathing suits! (Rental Policy offers opportunity to rent 12 times a year with 30 day minimums)! VIDEO TOUR INCLUDED ON MLS!
- Type:
- Condo
- Sq.Ft.:
- 1,427
- Status:
- Active
- Beds:
- 2
- Year built:
- 2001
- Baths:
- 2.00
- MLS#:
- 224054682
- Subdivision:
- WILSHIRE PINES
ADDITIONAL INFORMATION
First Floor Coach Home w/ Detached Garage! This 2 Bedroom, 2 Bathroom Unit is Spacious with a Formal Dining Area Plus Casual Dining Area -- Which Could Be Used as a Larger Family Room Space! Currently Rented, They Would Like to Stay Post Closing. Great Investment Opportunity in a Wonderful and Desirable Community! Close to Everything in North Naples, but Tucked Away in a Much Quieter Location! Close to A Rated Schools and Easy Access to I-75, White Sandy Beaches and Shopping!
- Type:
- Condo
- Sq.Ft.:
- 1,272
- Status:
- Active
- Beds:
- 2
- Year built:
- 1991
- Baths:
- 3.00
- MLS#:
- 224053874
- Subdivision:
- FAIRWAYS AT EMERALD GREENS
ADDITIONAL INFORMATION
If itâ??s not about the amenities, it's certainly the location! Fairways at Emerald Greens, is considered "central" Naples with easy access to the beach, Clam Pass, shopping & dining and I75. It offers one of our top tier school districts and important, now more than ever, electric hurricane shutters, so at peace knowing your properties protected. This 2nd floor unit, offers extra square footage with the extension of the screened patio opened which extends the living space, beautiful wood flooring on the main level with tile in the entry, guest bath and kitchen. Tree top views in the living room, bring in greenery to feel like a tree house atmosphere. Upstairs offers creative concrete stained flooring that adds a sense of playfulness and allure. Enjoy the balcony over looking landscaped area in your primary suite. Tub shower in primary with shower only in ensuite. This unit comes with a closet sized storage unit, for golf clubs, noodles, beach chairs etc... great thing to have. The perfect location to raise your kids that offers one of our best school districts, the very thing this owner did. Move in ready!
$1,595,000
3440 Atlantic Cir Naples, FL 34119
Open House:
Sunday, 10/6 1:00-3:00PM
- Type:
- Single Family
- Sq.Ft.:
- 3,359
- Status:
- Active
- Beds:
- 4
- Lot size:
- 0.2 Acres
- Year built:
- 2013
- Baths:
- 4.00
- MLS#:
- 224052657
- Subdivision:
- RIVERSTONE
ADDITIONAL INFORMATION
Luxury awaits as you walk through the double front doors of this beautifully decorated home. The Drake floor plan offers spaciousness and privacy all around with the flexibility as a 5 bedroom or 4+Den residence. Grande Foyer welcomes you and leads into the formal living room featuring a trayed ceiling and an electric fireplace with raised hearth and remote. Whether dining in the formal dining room featuring handsome chandelier and matching wall sconces, at the breakfast nook, at the breakfast bar, or outside on the lanai, you will not run out of options. The large kitchen features stainless steel appliances, a center island, a pantry, and ample cabinets and counter space for all your cooking needs. The informal family room is open to the kitchen and breakfast nook, creating a perfect space for relaxed family gatherings. The screened-in lanai is a highlight, featuring a heated pool and spa, an outdoor kitchen with a gas grill, and lovely water views. The home includes a two-car garage space and an additional one-car garage space for third vehicle, electric golf cart or storage with epoxy finished floors. Inside, you'll find tranquil light-filtering Hunter Douglas Lumenette and Silhoutte window coverings, plantation shutters, soaring 10ft and 11 ft. coffered ceilings, double crown molding, custom mirrors, custom wood shelving in master bedroom closets, large laundry room with custom cabinetry for extra storage, new LG washer/dryer 2023, two new AC units installed 2024. For added security and hurricane protection, the home has impact windows on the front, manual shutters, and a remote-controlled electric rear shutter. Located in Riverstone, a large community in North Naples, this home offers a range of amenities. The community features a guard front entrance for security, a 13,000 square foot clubhouse with three pools, a spa, tennis courts with a pro, indoor and outdoor basketball and pickleball courts, a fitness center, an activities room, and more.
$525,000
8217 Lucello Ter W Naples, FL 34114
Open House:
Sunday, 9/29 12:00-4:00PM
- Type:
- Single Family
- Sq.Ft.:
- 1,552
- Status:
- Active
- Beds:
- 2
- Lot size:
- 0.14 Acres
- Year built:
- 2020
- Baths:
- 2.00
- MLS#:
- 224053948
- Subdivision:
- HACIENDA LAKES
ADDITIONAL INFORMATION
2 bed + den, 2 bath villa in Esplanade at Hacienda Lakes, a gated community filled with resort-style amenities and natural gas. Ample natural light flows through the interior of this western-facing villa. Imagine hosting summer barbecues or simply enjoying the expansive green area for relaxation and recreation. The open floorplan, with seamless transitions between the living, dining and kitchen areas, is thoughtfully designed to accommodate both seasonal and full-time living. The gourmet kitchen features quartz countertops with under-counter lighting, a chic backsplash, breakfast bar, pantry, ample storage and an adjacent dining area. The primary bath offers dual sinks, a spacious shower with a bench and large walk-in closet. Additional features include window treatments, laundry room with storage, 2-car garage and a screened lanai overlooking the large backyard. Recent upgrades include new guest bath shower doors (2023), garbage disposal (2023), FRESHLY PAINTED INTERIOR (June 2024) and NEW LUXURY PLANK VINYL FLOORS IN BOTH BEDROOMS AND CLOSETS (Sept. 2024). Ideally situated at the end of the street, this villa offers tranquility and privacy. Esplanade at Hacienda Lakes offers vast community amenities, including tennis, bocce and pickleball courts, a resort-style pool and resistance current pool, a spa/hot tub, a clubhouse, a gym and two dog parks. Located close to downtown 5th Ave., Marco Island and sandy Gulf beaches, this villa blends convenience and luxury, making it the perfect place to call home.
$1,399,000
8928 LELY ISLAND Cir Naples, FL 34113
- Type:
- Single Family
- Sq.Ft.:
- 2,506
- Status:
- Active
- Beds:
- 3
- Lot size:
- 0.31 Acres
- Year built:
- 1993
- Baths:
- 3.00
- MLS#:
- 224052798
- Subdivision:
- LELY ISLAND ESTATES
ADDITIONAL INFORMATION
This stunning former model estate home is nestled on a generous corner lot within Lely Island Estates, boasting a charming pool area that overlooks a secluded yard with serene lake views. It features three bedrooms and two and a half baths. Complemented by brand-new Bosch appliances and propane gas range, the expansive, luminous kitchen flows into the great room, complete with a garden atrium and retractable impact sliders, creating an open passage to the lanai and the pristine pool adorned with tranquil fountains. A magnificent formal dining area is crowned with a double tray ceiling. This house is perfect for hosting gatherings and entertaining. The spacious master suite offers a separate shower, a whirlpool tub, and dual large closets equipped with new California Closet systems. Recent upgrades include a whole house propane gas powered generator, propane stove, propane plumbing to dryer, brand new propane gas pool heater, roof (new 2019), updated HVAC and hot water heater, quartz kitchen countertops, and comprehensive new plumbing throughout the house in 2020. Lely Island Estates prides itself on low HOA fees and exceptionally well-kept, sizable lots. Membership to the Players Club and Golf are available as an option.
$1,475,000
1587 W GOLDEN GATE BLVD Naples, FL 34120
- Type:
- Single Family
- Sq.Ft.:
- 2,570
- Status:
- Active
- Beds:
- 4
- Lot size:
- 2.8 Acres
- Year built:
- 2024
- Baths:
- 3.00
- MLS#:
- A11613751
- Subdivision:
- GOLDEN GATE ESTATES
ADDITIONAL INFORMATION
New construction! Beautiful floor plan, Beautiful home! 3917 TOTAL sq feet, with a 3 car side load garage and TILE ROOF with SPRAY FOAM INSULATION throughout entire floor plan. STEM WALL construction! Open concept and spacious living area. Luxurious and comfortable master suite with walk in closets, double vanities, freestanding tub and walk in shower. Sprawling entertaining spaces flow outside to the outdoor living area featuring plenty of entertaining room. Private heated pool, screened with great views. Included upgrades: impact doors and windows, tray ceilings, epoxy sealed garage floor, stainless steel appliances etc...
$4,995,000
1130 3RD Ave S Unit 404 Naples, FL 34102
- Type:
- Condo
- Sq.Ft.:
- 3,437
- Status:
- Active
- Beds:
- 4
- Year built:
- 2023
- Baths:
- 5.00
- MLS#:
- 224053659
- Subdivision:
- QUATTRO AT NAPLES SQUARE
ADDITIONAL INFORMATION
ABSOLUTELY STUNNING CUSTOM DESIGNER FURNISHED Residence 404 features the â??Biancaâ?? open concept floor plan which has 4 bedrooms PLUS A DEN, 4 1/2 baths and has been rarely occupied! It is the largest residence offered with 3437 sq. ft. under air, a 438 sq. ft. balcony and 10â?? ceilings. Its 36â?? long balcony has preferred eastern exposure and overlooks the manicured courtyard and resort style pool. No expense has been spared in furnishing this home with very high-end custom furniture and lighting fixtures selected by the ownersâ?? New York interior designer. The home features rich wide plank hardwood flooring, impact doors and windows and an expansive gourmet kitchen for the chef with a large quartz island and a wet bar with wine cooler. It has professional Sub-Zero, Miele and Wolf appliances with natural gas for cooking. There are 2 deeded parking spaces in the gated garage, EV charging capability and a climate-controlled storage unit. Quattro has its own heated pool and spa, fire pit, pavilion bar with gas grills, state-of-the-art fitness center and a sophisticated club room with bar, terrace, large-screen television and a billiards room and is nestled in the Design District at the Heart of Downtown Naples near Fifth Avenue South, Third Street South and the sugar sand Beaches. It is the newest residential masterpiece in Naples Square. The waters of Bayfront with its restaurants and shops are just across the street and the new Gulfshore Playhouse will soon open steps away. Quattro offers a unique blend of British West Indies and Coastal Contemporary Architectural styles created by renown MHK Architecture & Planning. You can step out of your home and experience the Naples energy all around you or relax in your luxurious â??Biancaâ?? enclave.
- Type:
- Condo
- Sq.Ft.:
- 2,512
- Status:
- Active
- Beds:
- 3
- Year built:
- 2006
- Baths:
- 3.00
- MLS#:
- 224053249
- Subdivision:
- VARENNA
ADDITIONAL INFORMATION
Nicely located a mile from the award-winning club, spa, and fitness center, this lovely condominium has everything you need for seasonal or full-time living. Enter through a private gated courtyard and notice the ability to have your own private elevator. A beautiful wood and iron staircase takes you to the newly painted residence above. With three bedrooms and three baths, this exceptional floor plan has 10-foot ceilings, 8-foot door framing, and oversized living areas. The separate family room and formal dining provide options for your personal creative ideas, but don't miss the plantation shutters throughout. The open kitchen has some of the largest cabinet space in Fiddler's. Natural gas is a plus, along with white counters, custom cabinetry, and ample windows for bright and sunny living. Spacious L-shaped lanai with a wonderful lake view and southeastern exposure allows for gracious outdoor entertaining as well as family TV time. Mostly furnished and close to the newest entry gate on route 41, this home is steps to the Varenna pool and social area. The primary bedroom suite is one of the highlights of living in the Varenna community. With floor-to-ceiling, wall-to-wall sliding glass doors, two spacious walk-in closets, and a stunning primary bath, the end of a fun-filled day will be the beginning of a relaxing evening. A two-car garage and a Juliet balcony attached to the third-bedroom suite add the final touches to this unique and comfortable living environment. Fiddler's Creek is one of the best of the Naples Country Club communities. Ten minutes to the heart of Marco Island, 20 minutes to the bridge at Old Naples, and the opportunity to spend a wonderful time enjoying the environment we all love. Southwest Florida at its best, with less traffic, stunning beaches and water, varied entertainment, and a secure, comfortable home.
- Type:
- Condo
- Sq.Ft.:
- 3,037
- Status:
- Active
- Beds:
- 2
- Year built:
- 1994
- Baths:
- 3.00
- MLS#:
- 224052182
- Subdivision:
- LE CIEL PARK TOWER
ADDITIONAL INFORMATION
Indulge in the epitome of luxury living within the prestigious confines of this 12th-floor oasis at Le Ciel Park Tower, a jewel nestled in Park Shore's skyline. Located in the highly sought-after and rarely available 01 stack with southern exposure and an ideal vantage point, immerse yourself in uninterrupted, awe-inspiring vistas that stretch from the tranquil Gulf waters to the captivating Bay and the twinkling city lights. Spanning 3,037 square feet of living space, this two-bedroom with a den, and three full bath residence is a testament to refined taste and meticulous attention to detail. The den can effortlessly be transformed into a genuine third bedroom. Bathed in an abundance of natural light, the interior is adorned with tasteful finishes, creating an ambiance of understated elegance and sophistication. The heart of this residence lies in its great room, a spacious and functional haven, perfect for gathering with family and friends against the backdrop of amazing views. Retreat to the sanctuary of the primary suite, where tranquility reigns supreme. His and hers walk-in closets offer ample storage, while the en-suite bathroom boasts dual sinks, a separate tub, and a shower, providing the ultimate in comfort and convenience. Two deeded parking spaces under the building are included with the residence, adding to the convenience. Additional features such as electric hurricane shutters and extra storage further enhance the ease and comfort of living. Step into Le Ciel Park Tower and experience a world of opulence and sophistication, where every detail is meticulously curated to exceed expectations. Residents of Le Ciel Park Tower enjoy access to a wealth of world-class amenities, including a stunning lobby, social room, private beach access, fitness center, tennis courts, and an on-site manager, all within the confines of a gated entrance for added security and privacy. For those with a passion for maritime pursuits, the option to purchase or lease a boat slip at the Venetian Yacht Club provides the ultimate opportunity to explore the azure waters of the Gulf at leisure. Conveniently located just steps away from Venetian Village, residents have access to upscale dining, shopping, and entertainment, ensuring that every desire and indulgence is easily satisfied within reach. Embark on a journey of refined living and timeless elegance at Le Ciel Park Tower, where every moment is a celebration of luxury and sophistication.
$790,000
210 29th St SW Naples, FL 34117
- Type:
- Single Family
- Sq.Ft.:
- 1,488
- Status:
- Active
- Beds:
- 3
- Lot size:
- 2.27 Acres
- Year built:
- 1982
- Baths:
- 2.00
- MLS#:
- 224054127
- Subdivision:
- GOLDEN GATE ESTATES
ADDITIONAL INFORMATION
The perfect paradise for hobbyists and craftsmen! Situated on 2.27 acres, this single-family residence offers three bedrooms, two full baths, a large eat-in kitchen, and spacious living and dining areas. The fully-renovated home boasts custom stonework, laminate flooring throughout, stainless steel appliances, glass tile backsplash, built-in breakfast nook with storage, and custom cabinets. The primary suite features a walk-in closet, a jetted tub, a dimmable LED mirror with a defogging setting, dual sinks, and a shower with two showerheads. Upgrades include whole-house water softener, reverse osmosis drinking water, storm-proof windows and sliding doors. Outside, the sprawling backyard with room for a pool leads to a 1,800+ square foot detached garage, equipped with workbenches and large enough for all your toys and recreational vehicles. The building is perfect for those who need storage space for a business, or could easily be converted to a guest house. The home is conveniently located two miles east of Collier Blvd, five minutes from Publix and within walking distance of Max Hasse Community Park. Golden Gate Estates is an up-and-coming neighborhood with no HOA and a â??live and let liveâ?? attitude.
$569,000
14915 Edgewater Cir Naples, FL 34114
- Type:
- Single Family
- Sq.Ft.:
- 1,519
- Status:
- Active
- Beds:
- 2
- Lot size:
- 0.11 Acres
- Year built:
- 2017
- Baths:
- 2.00
- MLS#:
- 224050767
- Subdivision:
- CORAL HARBOR
ADDITIONAL INFORMATION
Incredible sunsets with this direct west-facing, immaculate, villa home! Loads of upgrades and room for a pool! This beautiful home is open, bright, inviting and is perfectly designed for seasonal use or full-time living in paradise. Featuring two bedrooms, two baths, a den/flex space, a two-car garage and expanded lanai. Enjoy luxurious finishes and features throughout. Completely turnkey, move-in ready. Community amenities include guarded gate, 22 lakes, one-mile long rowing lane, boat ramp, island club, fitness center, bocce ball courts, beach volleyball, tiki bar & café with food and beverage service, resort-style pool with lap lanes, fire pit, private Kontiki Island, stand-up paddleboards, kayaks and bicycles, tennis courts, pickleball courts, two dog parks, miles of walking/biking paths, basketball court, and Kidâ??s Cove with a tot lot. Located in between 5th Avenue and Marco Island, this is the perfect location if you want to be near shopping, dining and the beach.
$569,900
7609 Rozzini Ln Naples, FL 34114
- Type:
- Single Family
- Sq.Ft.:
- 1,540
- Status:
- Active
- Beds:
- 2
- Lot size:
- 0.17 Acres
- Year built:
- 2005
- Baths:
- 2.00
- MLS#:
- 224054491
- Subdivision:
- VERONA WALK
ADDITIONAL INFORMATION
You'll have one of the prettiest open-space views in Verona Walk, featuring manicured grounds and established magnolia, oak trees and palms. Imagine relaxing in your swimming pool with the serenity of your spectacular views. This home offers a stylish white kitchen that has a banquette for intimate meals or just relaxing with a beverage. A beautiful built-in cabinet runs the entire length and height of the Great Room that was carefully re-sized to feature today's thin televisions. The en-suite Primary Suite has two closets and a view of the lanai and the manicured landscape. At the end of the kitchen and banquette is a sunny area that is currently used as a Dining Room which can also be another seating area or tv viewing space. The second bedroom is on the other end of the home and with the pull of a pocket door, becomes a suite, also. You'll be impressed with the storage space and the size of the Laundry Room. This home is offered TURNKEY FURNISHED (with a few exceptions). Move right in to this beautifully decorated home. Verona Walk is an active community with a full-time activities director. Residents enjoy Pickleball, Tennis, Basketball, Bocce, Ping Pong and Swimming. There's even a restaurant, Ice Cream Parlor and Post Office. You'll be close to downtown Naples, Marco Island and the beaches.
$1,175,000
221 23rd St NW Naples, FL 34120
- Type:
- Single Family
- Sq.Ft.:
- 2,215
- Status:
- Active
- Beds:
- 3
- Lot size:
- 2.46 Acres
- Year built:
- 2020
- Baths:
- 2.00
- MLS#:
- 224053436
- Subdivision:
- GOLDEN GATE ESTATES
ADDITIONAL INFORMATION
LOCATED IN A USDA ELIGIBLE AREA WITH 0% DOWN FINANCING OPTIONS" This newer 3 Bedroom PLUS home office property in Naples has it ALL! Open floorplan featuring tile throughout, luxurious kitchen w/ large dining room, private master suite w/ his & her closets and oversized luxurious walk-in shower, screened lanai w/ shellstone tile & gourmet outdoor kitchen perfect for entertaining. Completely private w/ 2.46 acres offering a private gated entrance, mature landscaping, oversized garage for optimal storage, no HOA fees & 100% upland. Escape the hustle and bustle to your own private retreat while being just moments away from a variety of shopping & dining experiences.
Open House:
Sunday, 9/22 12:00-4:00PM
- Type:
- Condo
- Sq.Ft.:
- 1,884
- Status:
- Active
- Beds:
- 2
- Year built:
- 2000
- Baths:
- 2.00
- MLS#:
- 224037296
- Subdivision:
- GRANDE RESERVE
ADDITIONAL INFORMATION
Discover this rarely available first-floor coach home in the highly sought-after community of The Strand. This exceptional property boasts an attached 2-car garage, 2 bedrooms, a den, and 2 full baths. The attention to detail is evident throughout, featuring new appliances, a new roof, new HVAC system, new water heater and new garage door opener. (All within 2 years old). Enjoy the beautiful golf course views right in the backyard. The spacious master suite includes a luxurious bath with a separate soaking tub and shower. The Grande Reserve community offers its own satellite pool/spa and a charming clubhouse, perfect for card games, holiday parties, or private events. The Strand's incredible amenities include 27 holes of golf, a magnificent clubhouse with a fantastic restaurant, a private bar, and a resort-style pool/spa. Additional amenities include tennis courts, pickleball, a fitness center, and more. This prime location offers easy access to the beautiful Gulf beaches, a wide array of dining options, shopping, the arts, airports, Downtown Naples, hospitals, and more. Don't miss this perfect opportunity to own a coveted property in The Strand!
$545,000
3954 Coconut Cir N Naples, FL 34104
- Type:
- Single Family
- Sq.Ft.:
- 1,565
- Status:
- Active
- Beds:
- 3
- Lot size:
- 0.2 Acres
- Year built:
- 1962
- Baths:
- 2.00
- MLS#:
- 224054361
- Subdivision:
- COCONUT GROVE
ADDITIONAL INFORMATION
Welcome to this beautifully remodeled 3 bedroom, 2 bathroom home with guest home located just 10 minutes from the stunning beaches of Naples and the charming shops and restaurants on 5th Avenue downtown. This home features a modern and open floor plan, with a spacious living room, a gourmet kitchen with stainless steel appliances, and a dining area perfect for family meals or entertaining guests. 2023 water heater, salt filtration system for water, tile flooring updated In 2023 and SOLAR PANELS! The guest home is perfect for visiting family or friends, with its own bedroom, bathroom, and living space. Step outside to the private backyard perfect for outdoor entertaining. This home offers the perfect blend of comfort and convenience, making it an ideal choice for those seeking a peaceful retreat near all the amenities Naples has to offer. Don't miss out on this rare opportunity to own a home with a guest house in this prime location!
Open House:
Sunday, 9/22 1:00-4:00PM
- Type:
- Condo
- Sq.Ft.:
- 882
- Status:
- Active
- Beds:
- 2
- Year built:
- 1981
- Baths:
- 2.00
- MLS#:
- 224054169
- Subdivision:
- BOCA CIEGA VILLAGE
ADDITIONAL INFORMATION
Nestled within lush tropical surroundings, this updated unit offers a peaceful retreat. Situated conveniently between Kings Lake and Lakewood, with easy access to nearby shopping and dining options. Only a short distance from 5th Ave, pristine beaches and the vibrant attractions of Naples, this property offers the ideal blend of convenience and tranquility. Step inside to discover the newly renovated kitchen, featuring a modern design that seamlessly flows into the spacious family room. The view extends to the meticulously landscaped backyard, where you can relax and entertain on your private lanai. Upgrades include new hurricane impact windows, upgraded A/C system, brand new washing machine, dryer, water heater and elegant bathrooms. The carports have been recently refurbished and offer generous storage unit for your belongings. residents can also enjoy easy access to the community pool just steps away. Boca Ciega is a pet-friendly community with low fees, providing a welcoming environment for all. Don't miss the opportunity to own this hidden gem that is move-in ready and waiting to be called home.
- Type:
- Condo
- Sq.Ft.:
- 3,540
- Status:
- Active
- Beds:
- 4
- Year built:
- 1972
- Baths:
- 4.00
- MLS#:
- 224049388
- Subdivision:
- HORIZON HOUSE
ADDITIONAL INFORMATION
Experience the epitome of coastal luxury living with this rare beachfront opportunity, offering over 3,500 sq ft of exquisite living space. This Horizon House penthouse condominium features four spacious bedrooms and four full bathrooms, providing ample space and comfort for you and your guests. Marvel at the unparalleled beachfront views showcasing breathtaking sunsets over the Gulf of Mexico, as well as stunning vistas of the bay and the city skyline. The expansive Western covered lanai offers direct beach views, while the East-facing covered lanai is perfect for entertaining, featuring an outdoor kitchen complete with a grill hood venting to the roof. Enjoy the coastal breeze and panoramic scenery from the comfort of your home. Indoors, the residence exudes elegance and sophistication. Relax by the cozy fireplace and admire the blend of imported French parquet and tile flooring. The updated and expansive kitchen boasts new appliances, a wine cooler, and natural stone countertops. Two large master suites, each with their own master bathrooms, offer ultimate comfort and privacy. An oversized ownerâ??s closet provides ample storage space. Noteworthy upgrades include two new air handlers and a new water heater. Horizon House has recently undergone a dramatic transformation, featuring renovated common areas, pool deck, fitness center, and a game room. All electric and galvanized piping throughout the building have been updated, ensuring a modern and sophisticated living experience in a building rich with character. Located minutes from 5th Avenue South and within walking distance to the shops and dining at Venetian Village, this property offers the true Naples coastal lifestyle of luxury and tranquility. Don't miss the chance to own this exquisite seaside retreat, where every day feels like a vacation.
$1,749,000
7477 Martinique Ter Naples, FL 34113
- Type:
- Single Family
- Sq.Ft.:
- 3,099
- Status:
- Active
- Beds:
- 3
- Lot size:
- 0.21 Acres
- Year built:
- 2007
- Baths:
- 4.00
- MLS#:
- 224054014
- Subdivision:
- CLASSICS PLANTATION ESTATES
ADDITIONAL INFORMATION
Welcome to an exquisite residence in the prestigious Classics Plantation Estates at Lely Resort, where luxury and comfort harmonize effortlessly. This stunning home offers 3,099 square feet of living space with three bedrooms, a den, three full baths, one-half bath, a two-car garage and upscale amenities. On a private cul-de-sac with northwest exposure, this home features an elegant tile roof, impact doors and windows, and a wide paver driveway and walkway. The private lanai includes a brick paver floor, covered outdoor living area with recessed lighting and a fully equipped outdoor kitchen with a built-in gas grill, hood, mini fridge and tile backsplash. The heated pool/spa, with waterfall feature, create an idyllic retreat. The home is turnkey furnished with tile flooring in the main living areas and a split bedroom concept for privacy. Enjoy a state-of-the-art Bose surround sound system that enhances your entertainment experience. The kitchen is a chef's dream, equipped with custom wooden cabinets, under-cabinet lighting, granite countertops, recessed lighting, a tile backsplash, a four-seater breakfast bar and a center island with storage. Top-of-the-line KitchenAid appliances complete this culinary space. Adjacent to the kitchen is a dining area with a bank of windows overlooking the pool, plantation shutters and lanai access through a glass door. The formal dining room features custom wood trim, a tray ceiling and tall windows, while the living room offers glass sliders opening to the lanai and a custom wood built-in entertainment center. The ownerâ??s suite is a sanctuary with lanai access, plantation shutters, a walk-in closet with custom built-ins, and an en-suite bath featuring dual vanities, a walk-in shower with a glass enclosure and a separate soaking tub. Both guest bedrooms are designed with comfort in mind, one with a private garden view, a walk-in closet and an en-suite bath with a vanity and shower-tub combo, and the other with tall windows, a walk-in closet, and an en-suite bath with a vanity and walk-in shower with a glass enclosure. The den, with its custom tray ceiling, glass French doors, and custom-built cabinets with a seating area by the window, offers an ideal space for work or relaxation. The powder bath is adorned with wood trim and crown molding. The laundry room provides ample storage with white cabinets, a utility sink, a Whirlpool top-load washer and a Whirlpool front-load dryer. The spacious garage completes this exceptional home. Residents of Lely Resort enjoy unrivaled amenities, including access to The Playerâ??s Club & Spa, a 15-acre tropical oasis and three golf courses, including a members-only course and two resort courses open to the public. Close to Marco Island and downtown Naples, this home offers an ideal blend of luxury living and convenience. Welcome to your new home in the serene and lush community of Classics Plantation Estates at Lely Resort.
$2,548,888
14225 Laguna Springs Ln Naples, FL 34114
- Type:
- Single Family
- Sq.Ft.:
- 3,007
- Status:
- Active
- Beds:
- 4
- Lot size:
- 0.23 Acres
- Year built:
- 2022
- Baths:
- 5.00
- MLS#:
- 224052038
- Subdivision:
- CRANE POINT
ADDITIONAL INFORMATION
Coastal luxury describes this spectacular new Stock Homes Madison Model on one of the best lots in Naples Reserve, offering panoramic lake views & nightly sunsets. This exquisite 4 bedroom plus den, 4.5-bathroom home dazzles with 16-foot ceilings adorned with custom woodwork, upscale designer lighting, 30-inch porcelain tile and Montage wood flooring. Plenty of room in this sizable laundry room with built-in cabinetry, with ensuite bathrooms in each guest room, state of the art Xfinity Home security system, air-conditioned two car garage, water purification system, an upgraded fiberglass Advisar hurricane impact entry door, impact-resistant windows, plantation shutters, large white custom-built cornices ensconcing electronic shades and much more. The chef's kitchen is a masterpiece featuring quartz countertops, custom-designed pantry, top-of-the-line appliances, and extensive cabinetry. Enjoy entertaining under the crystal chandelier as you gaze out onto the serene lake. The master suite is a sanctuary with dual walk-in custom closets with quartz countertops and a spa-inspired bathroom, complete with a freestanding soaking tub and a walk-in shower enclosed in glass. All bedrooms feature custom upgraded closets and wood flooring. The expansive lanai is an outdoor paradise, boasting a panoramic sixty-foot pull screen for unobstructed views, generous lounging and dining spaces with marble pavers, and a fully equipped outdoor kitchen with an expansive granite wall and Vintage grill. The living room boasts a navy shiplap feature wall with all bedrooms with upgraded fans. The outside facade of the house also features genuine shiplap and Coppersmith sconces with African orchids and expansive tropical landscaping with upgraded irrigation system. The garage and finished attic are insulated with climate control and feature custom organization and cabinetry. Residents of Naples Reserve enjoy access to a state-of-the-art fitness center, a resort-style lakefront pool and beach, two dog parks, bocce, tennis, pickleball courts, dining options, walking and biking trails, a childrens play area, and 22 lakes for a wide array of water sports.
- Type:
- Condo
- Sq.Ft.:
- 4,657
- Status:
- Active
- Beds:
- 4
- Lot size:
- 1.82 Acres
- Baths:
- 5.00
- MLS#:
- 224053860
- Subdivision:
- ENCORE AT NAPLES SQUARE
ADDITIONAL INFORMATION
The newest jewel in the Naples Square collection. Fifteen boutique luxury residences embodying the pinnacle of designer living. Floor plans boasting 2,689 â?? 5,703 square feet of living space, each with contemporary open designs and the finest in luxury finishes â?? with state-of-the-art appliances and designer cabinetry, premium hardware and exquisite flooring. Two to five bedroom offerings with an expansive lap lane pool, spa, fire table, and outdoor entertaining and grilling areas. Come inside to a beautifully designed Social Room and Fitness Center with tranquil Yoga Room. You'll find ample space in each residence with 11'4' ceilings, spacious private terraces with gas grills, and exclusive rooftop terraces for residences located on the third floor. Each residence has a private garage located within a secure parking entry.
- Type:
- Condo
- Sq.Ft.:
- 3,582
- Status:
- Active
- Beds:
- 3
- Lot size:
- 1.82 Acres
- Baths:
- 4.00
- MLS#:
- 224053853
- Subdivision:
- ENCORE AT NAPLES SQUARE
ADDITIONAL INFORMATION
The newest jewel in the Naples Square collection. Fifteen boutique luxury residences embodying the pinnacle of designer living. Floor plans boasting 2,689 â?? 5,703 square feet of living space, each with contemporary open designs and the finest in luxury finishes â?? with state-of-the-art appliances and designer cabinetry, premium hardware and exquisite flooring. Two to five bedroom offerings with an expansive lap lane pool, spa, fire table, and outdoor entertaining and grilling areas. Come inside to a beautifully designed Social Room and Fitness Center with tranquil Yoga Room. You'll find ample space in each residence with 11'4' ceilings, spacious private terraces with gas grills, and exclusive rooftop terraces for residences located on the third floor. Each residence has a private garage located within a secure parking entry.
Andrea Conner, License #BK3437731, Xome Inc., License #1043756, [email protected], 844-400-9663, 750 State Highway 121 Bypass, Suite 100, Lewisville, TX 75067

The data relating to real estate for sale on this web site comes in part from the IDX Program of the Marco Island Area Association of REALTORS®. IDX information is provided exclusively for consumers' personal, non-commercial use and may not be used for any purpose other than to identify prospective properties consumers may be interested in purchasing. Copyright © 2024 Marco Island Area Association of REALTORS®. All rights reserved.
 |
| The source of the foregoing property information is a database compilation of an organization that is a member of the Southwest Florida Multiple Listing Service. Each Southwest Florida Multiple Listing Service member organization owns the copyright rights in its respective proprietary database compilation, and reserves all such rights. Copyright © 2024. The foregoing information including, but not limited to, any information about the size or area of lots, structures, or living space, such as room dimensions, square footage calculations, or acreage is believed to be accurate, but is not warranted or guaranteed. This information should be independently verified before any person enters into a transaction based upon it. |
 |
The data relating to real estate for sale on this Website come in part from the Broker Reciprocity Program (BR Program) of M.L.S. of Naples, Inc. Properties listed with brokerage firms other than this broker are marked with the BR Program Icon or the BR House Icon and detailed information about them includes the name of the Listing Brokers. The properties displayed may not be all the properties available through the BR Program. The accuracy of this information is not warranted or guaranteed. This information should be independently verified if any person intends to engage in a transaction in reliance upon it. Some properties that appear for sale on this website may no longer be available. |

Andrea Conner, License #BK3437731, Xome Inc., License #1043756, [email protected], 844-400-9663, 750 State Highway 121 Bypass, Suite 100, Lewisville, TX 75067

The information being provided is for consumers' personal, non-commercial use and may not be used for any purpose other than to identify prospective properties consumers may be interested in purchasing. Use of search facilities of data on the site, other than a consumer looking to purchase real estate, is prohibited. © 2024 MIAMI Association of REALTORS®, all rights reserved.
Naples Real Estate
The median home value in Naples, FL is $596,291. This is higher than the county median home value of $323,300. The national median home value is $219,700. The average price of homes sold in Naples, FL is $596,291. Approximately 42.27% of Naples homes are owned, compared to 12.88% rented, while 44.86% are vacant. Naples real estate listings include condos, townhomes, and single family homes for sale. Commercial properties are also available. If you see a property you’re interested in, contact a Naples real estate agent to arrange a tour today!
Naples, Florida has a population of 21,279. Naples is less family-centric than the surrounding county with 9.55% of the households containing married families with children. The county average for households married with children is 20.25%.
The median household income in Naples, Florida is $90,507. The median household income for the surrounding county is $62,407 compared to the national median of $57,652. The median age of people living in Naples is 65.6 years.
Naples Weather
The average high temperature in July is 91.4 degrees, with an average low temperature in January of 53.4 degrees. The average rainfall is approximately 54.3 inches per year, with 0 inches of snow per year.
