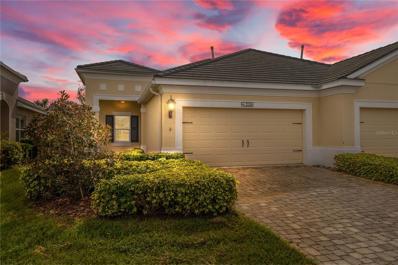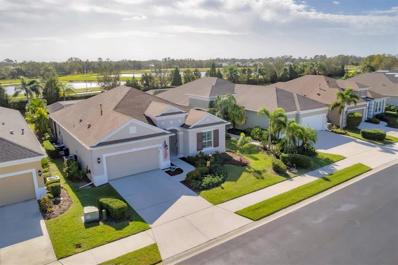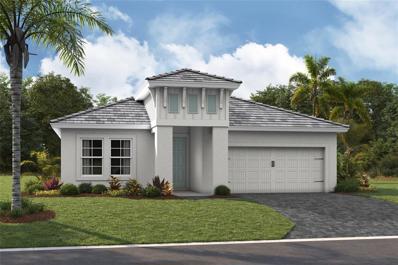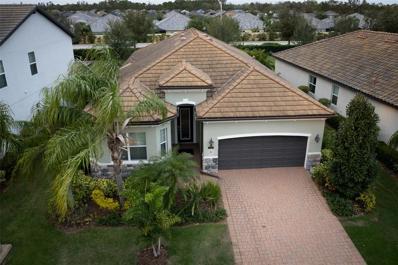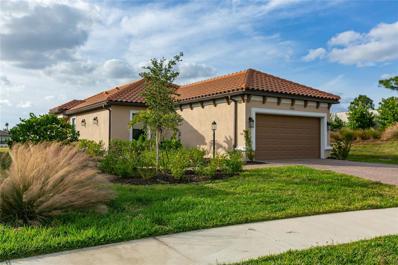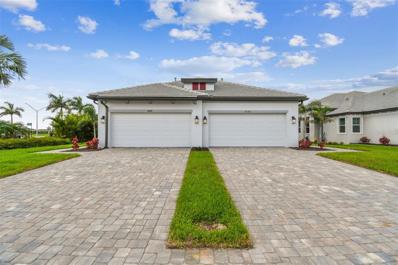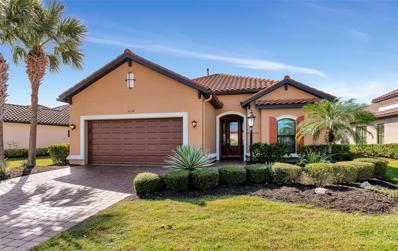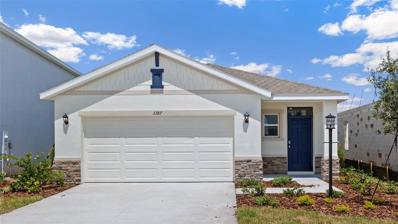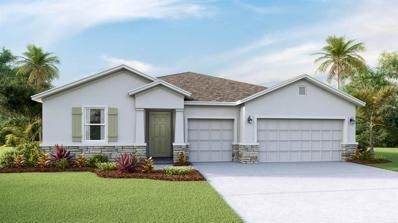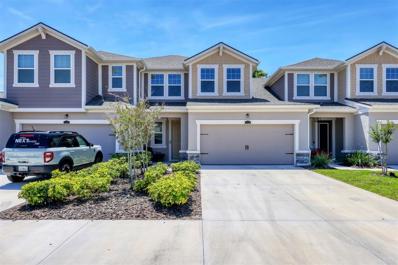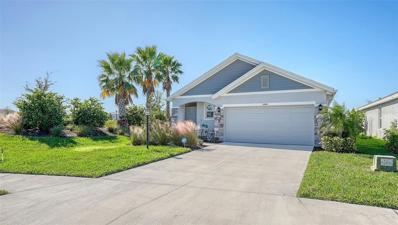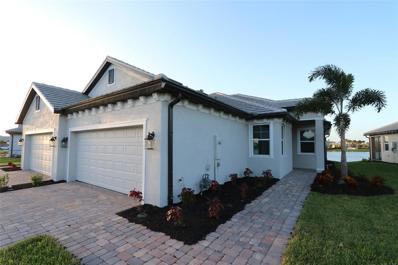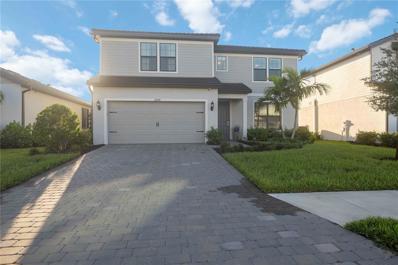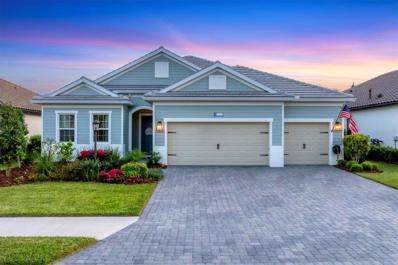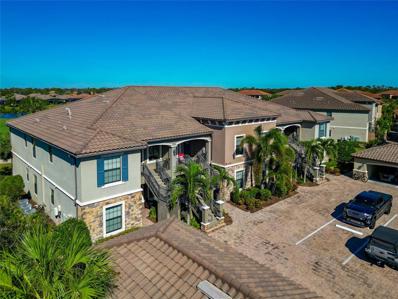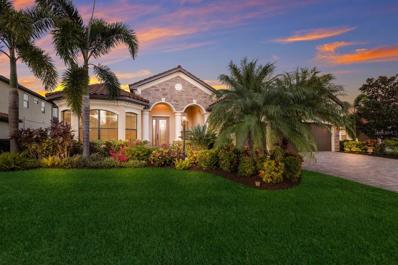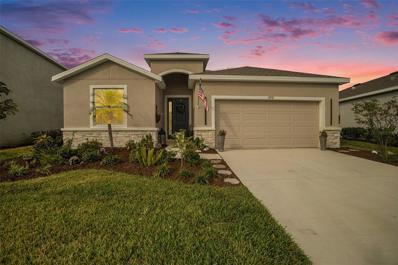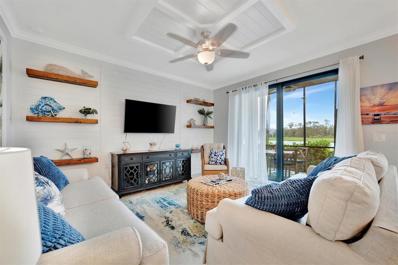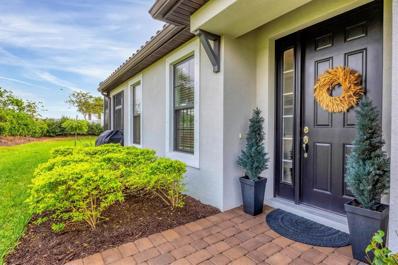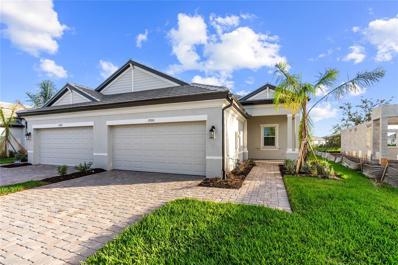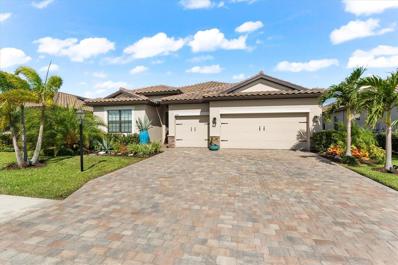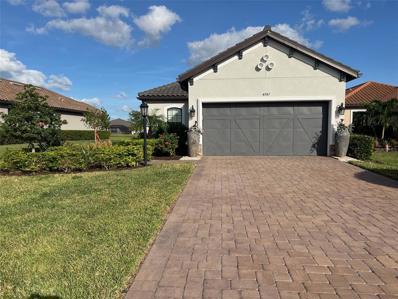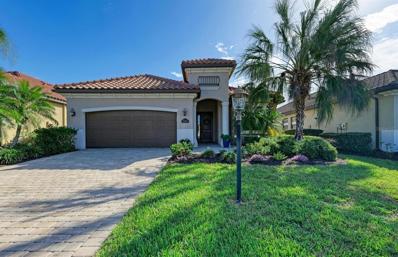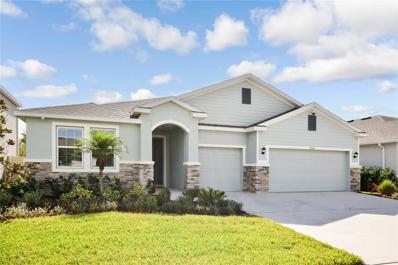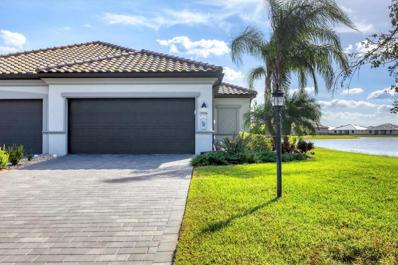Bradenton FL Homes for Sale
- Type:
- Other
- Sq.Ft.:
- 1,452
- Status:
- NEW LISTING
- Beds:
- 2
- Lot size:
- 0.11 Acres
- Year built:
- 2016
- Baths:
- 2.00
- MLS#:
- A4630097
- Subdivision:
- Eagle Trace Ph Ii-c
ADDITIONAL INFORMATION
One or more photo(s) has been virtually staged. Welcome to this beautifully designed 2-bedroom + den, 2-bathroom home in a sought-after low-maintenance community of Eagle Trace. Boasting 1,452 square feet of thoughtfully crafted living space, this residence is perfect for those seeking comfort and modern convenience. The open floor plan is adorned with ceramic wood-look tile and enhanced by tall ceilings, creating a warm and inviting atmosphere. The split floor plan ensures privacy, with the primary suite featuring double vanities, a spacious walk-in shower with updated tile, and plenty of closet space. The kitchen is a chef’s delight with a gas stove, 42” white shaker cabinets with granite, as well as a lovely island with ample room to prepare your favorite meals. Step outside to your private lanai, complete with a retractable awning for added shade and comfort, making it the perfect spot to relax or entertain. This CDD free community offers an array of amenities, including pickleball courts, small and large dog parks, a resort-style pool featuring two BBQ grills and a playground—a lifestyle designed for leisure and enjoyment.
- Type:
- Single Family
- Sq.Ft.:
- 2,181
- Status:
- NEW LISTING
- Beds:
- 3
- Lot size:
- 0.19 Acres
- Year built:
- 2017
- Baths:
- 2.00
- MLS#:
- A4628847
- Subdivision:
- Eagle Trace
ADDITIONAL INFORMATION
Welcome to the gated, maintenance-free community of Eagle Trace. This three bedroom, two bathroom pool home features a den, open floor plan and 10 foot ceilings framed by crown molding. The open floor plan from the kitchen to the dining area and living room creates the perfect layout for entertaining and family gatherings. The kitchen boasts quartz countertops, stainless steel appliances, a gas stove, a breakfast area, large pantry and cabinets with pull out drawers. The triple pocketing sliding doors in the family room open to your extended paver patio and heated, salt water pool as well as your large private backyard. The flex room located off the family room can be used as a home office, den or, with the addition of a closet, a fourth bedroom. The primary bedroom is a private and relaxing retreat with coffered ceilings, two large closets with custom built ins, and an en-suite bath making it the perfect place relax at the end of the day. The primary bathroom offers a zero entry shower, dual sinks and soaking tub. Two other bedrooms are located toward the front of the home on opposite sides of the hallway with a guest bath located conveniently between. No carpet – tile and Luxury Vinyl throughout, an indoor laundry room, extended insulated garage, radiant barrier, smart house lighting, gas plumbed area on patio for outdoor kitchen and extra attic space for storage are some of the many additional upgrades. This home also has over three years remaining on the structural and AC warranties. The community amenities include tennis/pickle ball courts, resort-style community pool and hot tub with covered sitting and grill area for gatherings, two dog parks and a playground. Located in an A rated school district and close to all the conveniences of Lakewood Ranch with no CDD fees this home is the perfect place to call home!
- Type:
- Single Family
- Sq.Ft.:
- 2,101
- Status:
- NEW LISTING
- Beds:
- 3
- Lot size:
- 0.22 Acres
- Year built:
- 2024
- Baths:
- 3.00
- MLS#:
- TB8324084
- Subdivision:
- Star Farms
ADDITIONAL INFORMATION
Under Construction. This Sandpiper Quick Move-In Home is currently under construction and will be ready Nov / Dec 2024! The Sandpiper floorplan offers stylish, open plan living, abundant natural light and a covered lanai to extend the living areas outside. This home features Sonoma Duraform Linen cabinets, Stella Platinum Mist WLT flooring, Macabo grey quartz countertops and more. The gracious foyer gives access to the spacious first bedroom and dining space in the front of the home. Further, the foyer opens to the heart of the home with its island kitchen overlooking the semi-formal dining and grand room. Secluded off the grand room is the luxurious owner’s retreat with oversized double walk-in closets. The exceptional layout of the owner's bath comes with a large walk-in shower. Completing the Sandpiper is a private, generously-sized third bedroom, ideal for a guest room or home office. Lakewood Ranch is the 33,000+ acre award-winning master-planned community in Sarasota and Manatee counties on the West Coast of Florida. Just minutes from the Gulf Coast beaches and cultural assets in Sarasota, Lakewood Ranch is already home to more than 50,000 residents and features top-rated schools, the Lakewood Ranch Medical Center, the Sarasota Polo Club, the 140-acre Premier Sports Campus, three town centers that include theaters, shopping and dining and more than 5.5 million square feet of commercial property. Images shown are for illustrative purposes only and may differ from actual home. Completion date subject to change.
- Type:
- Single Family
- Sq.Ft.:
- 2,068
- Status:
- NEW LISTING
- Beds:
- 3
- Lot size:
- 0.2 Acres
- Year built:
- 2019
- Baths:
- 2.00
- MLS#:
- TB8322911
- Subdivision:
- Arbor Grande
ADDITIONAL INFORMATION
Gorgeous Pristine Home in Arbor Grande, Lakewood Ranch Welcome to this stunning 3-bedroom, 2-bathroom home with a versatile den nestled in the highly sought-after gated community of Arbor Grande in Lakewood Ranch. This home is the epitome of elegance and functionality, boasting a tile roof and charming brick paver driveway that enhance its curb appeal. Step inside to discover a meticulously maintained interior featuring tile and carpet flooring throughout. The heart of the home is the chef’s kitchen, designed for both beauty and practicality. It showcases granite countertops, premium appliances, ample cabinetry, and a large island perfect for entertaining. Unwind in the serene, screened-in lanai, ideal for enjoying Florida’s beautiful weather year-round. The home’s layout offers both privacy and openness, with a spacious den that can serve as an office, playroom, or guest space. Located in Arbor Grande, this gated community offers an array of amenities, including a resort-style clubhouse, a sparkling pool, and opportunities to connect with neighbors and friends. Enjoy the convenience of a prime Lakewood Ranch location, close to top-rated schools, shopping, dining, and entertainment. This home is move-in ready and waiting for you to experience the best of Florida living. Schedule your private showing today!
- Type:
- Single Family
- Sq.Ft.:
- 1,689
- Status:
- NEW LISTING
- Beds:
- 2
- Lot size:
- 0.21 Acres
- Year built:
- 2023
- Baths:
- 2.00
- MLS#:
- A4629752
- Subdivision:
- Azario Esplanade Ph Iii Subph D
ADDITIONAL INFORMATION
Waterfront Golf lot at the end of cul de sac! Two Bed/Two Bath plus Den, Oversized two car garage with an extended 4 feet. Detached Single Family Home, Roma model in the coveted gated Esplanade at Azario community, with deeded Golf Membership and tons of amenities like 2 pools, restaurants, spa, fitness center, multiple of pickleball and tennis courts and 2 dog parks. New construction completed November 2023 and still under warranty. Don't wait over a year for a house to be built.. Open kitchen boasting soft grey wood cabinetry with slide out shelves, white quartz countertops/breakfast bar, stylish backsplash, under & above cabinet enhanced lighting. Upgraded stainless appliance package with a counter depth French door refrigerator. Laundry room featuring top of the line Samsung front loader Washer and Dryer with pedestals, tons of cabinet space, built in ironing board, and an oversized sink. Den has feature wall moldings and double pocket doors. Light, airy & spacious dining area. Additional cabinets and a towel warmer rack in the primary bath. An extended screened in Lanai that is Pre-Plumbed with Electric, Gas and Water for your future outdoor kitchen. Electric and Gas were also provided during build out for your future private pool! Designer tile throughout the whole house. Additional storage above the garage. Golf membership to a Chris Wilczynski golf course is included.
- Type:
- Other
- Sq.Ft.:
- 1,452
- Status:
- NEW LISTING
- Beds:
- 2
- Lot size:
- 0.1 Acres
- Year built:
- 2024
- Baths:
- 2.00
- MLS#:
- A4630094
- Subdivision:
- Sweetwater Villas At Lakewood Ranch
ADDITIONAL INFORMATION
****SPECIAL FINANCING AVAILABLE 2.875 FHA/VA FOR A LIMITED TIME ONLY FROM PREFERRED LENDER, and $10,000 towards your closing costs! RESTRICTIONS APPLY, FOR QUALIFIED BUYERS, SUBJECT TO APPLICABLE TERMS AND CONDITIONS. MUST CLOSE ON OR BEFORE 12/31/24. SUBJECT TO CHANGE WITHOUT NOTICE**** Sweetwater Villas, Lakewood Ranch! This elegant 2-bedroom, 2-bath + Den home offers privacy and resort-style amenities: pickleball, a sparkling pool, fitness center, and clubhouse. The spacious den is perfect for a home office or reading nook. The gourmet kitchen seamlessly connects to the dining area, ideal for entertaining. The open great room with optional tray ceiling is perfect for relaxing or hosting. The serene owner’s suite features a walk-in closet and spa-like bath with dual vanities and a walk-in shower. A private guest bedroom and bath complete the home.
$989,000
5238 Napoli Run Bradenton, FL 34211
- Type:
- Single Family
- Sq.Ft.:
- 2,275
- Status:
- NEW LISTING
- Beds:
- 3
- Lot size:
- 0.21 Acres
- Year built:
- 2014
- Baths:
- 3.00
- MLS#:
- A4629645
- Subdivision:
- Esplanade Ph Iii A,b,c,d,j&part Of F
ADDITIONAL INFORMATION
Welcome to your dream home on Napoli Run in the prestigious Esplanade Golf and Country Club! This golf-deeded pool home showcases the Lazio model, one of the most sought-after layout in the community, situated on a private lot with a serene landscaped berm with no rear neighbors. From the moment you arrive, the freshly painted exterior, sealed paver driveway, and tile roof set the tone for luxury living. Inside, engineered hardwood floors grace the open-concept great room, complete with premium painted cabinets, stainless steel appliances, and solid surface countertops. The primary suite features a large walk-in closet, dual sinks with ample storage, and an oversized walk-in shower. Two guest rooms, one with an en suite bath, and a dedicated office with glass French doors ensure privacy and functionality. Step outside to your extended lanai with a cozy outdoor fireplace, a heated saltwater pool, and spa surrounded by a brick paver deck—perfect for entertaining or relaxing in style. This meticulously maintained home is move-in ready, with a new A/C system, updated pool equipment, freshly painted inside and out, and a whole-house water treatment system. The entire community is maintance free, so no hassles with your landscaping and lawn care. Esplanade has an ideal location that is close to all the activities and amenities that make Lakewood Ranch the number one multi-generational planned community in the country for the past 6 years. Shopping, medical care, parks, library are all a short distance away. Resort-style living awaits, with a full golf course membership included. 18-hole golf course, tennis courts, pickle-ball, a world-class gym, and a poolside bar and restaurant that rival the finest resorts. Explore more with the 3D virtual tour. Live the vacation lifestyle every day!
- Type:
- Single Family
- Sq.Ft.:
- 1,665
- Status:
- NEW LISTING
- Beds:
- 4
- Lot size:
- 0.11 Acres
- Baths:
- 2.00
- MLS#:
- TB8323523
- Subdivision:
- Star Farms At Lakewood Ranch
ADDITIONAL INFORMATION
Under Construction. ALL CLOSING COSTS PAID with the use of preferred lender until November 30th. See an on-site sales consultant for more details. Star Farms at Lakewood Ranch is D.R. Horton's premier destination located in the award-winning master-planned community of Lakewood Ranch. Set within Southwest Florida's natural beauty and close to many popular area attractions, this 700-acre gated neighborhood will consist of 1,500 single-family homes, townhomes, and paired villas, all designed to meet the needs of today’s modern family. Star Farms is debuting our new Express Modern Series homes, ornamented with chic, contemporary exteriors and complete with matching trendy interior finishes. All homes will include luxury vinyl plank flooring in the main living areas, quartz countertops throughout, stainless steel appliances, and much more! All of our homes feature all-concrete block construction on the first and second floors and D.R. Horton’s state-of-the-art Smart Home Automation system. The first phase of The Resort Club amenity center is NOW OPEN, including Trade Route Coffee Kitchen, Resort Style Pool, Fitness Center, Athletic Performance Center, and Pet Park. Future phases of The Resort Club will include a Poolside Bar & Grill, Outdoor Activities Area, The Event Center, and The Terrace Chef’s Patio. Future amenity centers, Junction Place & Cabana Corner, will include a Baseball Field, Tennis, Pickleball & Basketball Courts, Golf Cart Parking, Playground, Clubhouse, Resort Pools & Splash Pad, Poolside Cabanas, Sand Volleyball, Poolside Grilling, Pet Park and more. Let America’s #1 Builder help you attain your piece of The Ranch at Star Farms at Lakewood Ranch.
- Type:
- Single Family
- Sq.Ft.:
- 2,787
- Status:
- NEW LISTING
- Beds:
- 4
- Lot size:
- 0.19 Acres
- Baths:
- 4.00
- MLS#:
- TB8323512
- Subdivision:
- Solera At Lakewood Ranch
ADDITIONAL INFORMATION
Under Construction. ALL CLOSING COSTS PAID with the use of preferred lender until November 30th. See an on-site sales consultant for more details. This one-story, all concrete block constructed home has an open concept floor plan, featuring a spacious kitchen overlooking large living and dining areas that flow out to a covered lanai, a perfect place to relax or dine al fresco. At the front of the home, you will find two bedrooms that share a full bath, a laundry room off the garage, a fourth bedroom that is an optional den, and a powder bath. The Bedroom 1 with Bathroom 1 is located at the back of the home for optimum privacy. This home comes with installed stainless-steel dishwasher, range, and microwave. Pictures, photographs, colors, features, and sizes are for illustration purposes only and will vary from the homes as built. Home and community information including pricing, included features, terms, availability and amenities are subject to change and prior sale at any time without notice or obligation. Room Feature: Linen Closet in Bath (Primary Bedroom).
- Type:
- Townhouse
- Sq.Ft.:
- 1,932
- Status:
- NEW LISTING
- Beds:
- 3
- Lot size:
- 0.07 Acres
- Year built:
- 2020
- Baths:
- 3.00
- MLS#:
- A4629854
- Subdivision:
- Harmony At Lakewood Ranch Ph Ii-c 1-4
ADDITIONAL INFORMATION
This SANDBAR floorplan offers plenty of space for the family! Primary bedroom, bath and utility are downstairs. Upstairs- two additional bedrooms, a loft and a bonus room in lieu of storage. Seller has added a glass insert in the front door that brings in a lot of light and has screened in the rear lanai. With the exception of some personal items and a few pieces of art, seller would be delighted to sell as shown. The Harmony community provides access to top-rated schools and all the multi-gen planned events of Lakewood Ranch. The community provides resort-style amenities including a pool, clubhouse and exercise room creating the ideal setting for a maintenance-free, coastal inspired lifestyle. Location and lifestyle are the key elements of the community. This townhome with both a peaceful pond view and private wooded area is sure to click all the boxes on your wish list!
- Type:
- Single Family
- Sq.Ft.:
- 1,561
- Status:
- NEW LISTING
- Beds:
- 3
- Lot size:
- 0.11 Acres
- Year built:
- 2023
- Baths:
- 2.00
- MLS#:
- A4621802
- Subdivision:
- Star Farms At Lakewood Ranch
ADDITIONAL INFORMATION
Better than brand new! And immediately available. Built in 2023 on a highly desirable corner lot with a lovely side yard. The home backs up to what will eventually be the far back corner of the new K-8 school’s open fields. And the home next door doesn’t overshadow with multiple stories. Just cross the street to enjoy the pond, bike and walking trails and the community pool is just 5 doors down. * * * This home’s Allex floorplan includes 3 bedrooms, 2 full baths and 1,560 square feet of comfortable living. With the open kitchen, the living and dining areas blend seamlessly. Perfect for everyday living and entertaining. The kitchen features granite countertops, stainless-steel appliances and a closet pantry. Now that the owners have fully screened in the covered lanai, it is a great place to relax and enjoy beautiful sunsets over the backyard and the fields beyond. * * * The primary bedroom is located in the rear of the home, offering extra privacy. In the ensuite bath, you’ll find double sinks, a soaking tub and a walk-shower. * * * This well constructed home is all concrete block, in the most desirable of flood zones (X), has no history of flooding, and includes smart home technology allowing you to control your home anytime with your smart device. * * * The owners have already made many improvements that homeowners often find are needed in new construction homes. Gutters and downspouts, garage finishes and window blinds. And an ADT alarm system with motion sensors and a front door camera has been installed. * * * Your closing costs will even be lower than if purchasing a new construction home! There will be no charge for the survey, the Sellers will pay the “doc stamp” tax, and there is no community capital contribution fee. All together = approximately $4,500 savings. * * * Purchasing a home in Star Farms means buying into a luxury lifestyle that you will really enjoy. Not only is it located just minutes from all that Lakewood Ranch has to offer - dining, shopping, and cultural activities. But this gated, multigenerational village itself offers a wide range of amenities, clubs and hospitality services including four resort campuses, clubhouses, pools, trails, pet parks, sport courts, a wellness complex and much more. * * * The current owners love this community and this home. They are reluctantly moving only because they now need a multi-generational home. But they will be staying right here in Star Farms!
- Type:
- Other
- Sq.Ft.:
- 1,452
- Status:
- NEW LISTING
- Beds:
- 2
- Lot size:
- 0.12 Acres
- Year built:
- 2024
- Baths:
- 2.00
- MLS#:
- R4908500
- Subdivision:
- Sweetwater Villas At Lakewood Ranch
ADDITIONAL INFORMATION
Under Construction. Welcome home to the Emerald. This home is an elegant villa that includes two bedrooms, two bathrooms, den, and a two-car garage. As you step into the home, a foyer opens to the main living spaces. A den sits right off the entryway for a quiet home office or study. A kitchen lies along one wall and opens directly into the dining space. Behind that, a great room sits with an optional tray ceiling to create more distinct spaces. The owner's suite can be found off the great room—the perfect space for ultimate relaxation! This room features a large walk-in closet and a bathroom with dual vanities and a walk-in shower. There is plenty of space to spread out here! A second bedroom and bathroom make for a perfect guest suite. Sliding glass doors line the back of the home and open to a covered lanai, giving you a great view of the Florida outdoors.
- Type:
- Single Family
- Sq.Ft.:
- 2,894
- Status:
- NEW LISTING
- Beds:
- 5
- Lot size:
- 0.16 Acres
- Year built:
- 2023
- Baths:
- 4.00
- MLS#:
- A4630289
- Subdivision:
- Lakewood Ranch
ADDITIONAL INFORMATION
Located in the heart of Lakewood Ranch, Sapphire Point community showcases this stunning five-bedroom, four-bathroom home, offering luxurious living with modern amenities. Spanning 2,894 square feet, this home is the perfect choice for discerning buyers seeking style and comfort. The open-concept floor plan is thoughtfully designed for both entertaining and relaxation. The spacious great room seamlessly flows into a gourmet kitchen, complete with a large central island and sleek countertops, while sliding glass doors lead to a covered outdoor lanai for an ideal indoor-outdoor living experience. The upstairs layout maximizes comfort, featuring a private suite with its own bathroom, ideal as a guest room or personal retreat. The beautifully landscaped yard and peaceful neighborhood pond views add to the home’s appeal. Sapphire Point also offers access to top-rated schools and exceptional amenities to enhance your lifestyle. Spend your evenings by the fire pit or host summer gatherings with the outdoor grill. Enjoy the sparkling community pool, a dedicated dog park for your furry friends, and a playground for endless family fun. Fitness enthusiasts will appreciate the state-of-the-art gym, while the clubhouse provides a space for hosting events and gatherings. From cozy winters to lively summer cookouts, this community offers it all. Whether you’re starting a family or seeking a vibrant place to live, Sapphire Point combines convenience, recreation, and relaxation in one incredible location. VACANT Property. Please provide 2 hours advance notice and contact John Castanio, thank you.
- Type:
- Single Family
- Sq.Ft.:
- 2,758
- Status:
- NEW LISTING
- Beds:
- 4
- Lot size:
- 0.18 Acres
- Year built:
- 2022
- Baths:
- 3.00
- MLS#:
- A4629554
- Subdivision:
- Indigo Ph Iv & V
ADDITIONAL INFORMATION
Welcome to this stunning, move-in ready "Silver Sky II" home, built in 2022, located in the desirable Indigo community of Lakewood Ranch. Indigo is a gated, friendly neighborhood that boasts a wealth of amenities and a full-time activities director who organizes year-round events for residents! This beautiful home features 4 bedrooms, 3 bathrooms, and a spacious 3-car garage. Built with energy efficiency and safety in mind, it includes insulated concrete block construction, hurricane impact windows, sliders, and a front door. If you’re considering adding a pool, you’ll be pleased to know that the home is already pre-wired for that! Additional highlights of this home include soaring 10-foot ceilings with multiple tray designs, LED recessed lighting, 8-foot-tall interior and exterior doors, pocketing sliders, a 16-seer rated TRANE HVAC unit, 5 1/4" decorative baseboards, and ceiling fans throughout. All bedrooms feature brand new carpet for added comfort. The bright and inviting kitchen is a chef's dream, complete with a walk-in pantry, under-cabinet LED lighting that showcases the quartz countertops, a stylish porcelain backsplash, and a breakfast bar/island adjacent to the dining room. The kitchen is equipped with a suite of stainless steel GE appliances, including a gas cooktop, convection wall oven, microwave, dishwasher, and a large stainless steel exhaust vent. As you enter through the impressive 8-foot French doors, you’ll find a spacious Den/Study/Library that can also serve as a fun game room. The master suite features a tray ceiling, two walk-in closets, and a luxurious bathroom with dual vanities, stone countertops, a water closet, and a large shower with a transom window for natural light. You’ll appreciate the convenience of a large laundry room with a cabinet base wash tub and a brand new matching set of Maytag washer and dryer. The 3-car garage is immaculate, featuring an epoxy floor, built-in storage shelves, overhead storage, and a garage vent fan as an added builder feature. The home is equipped with natural gas for the hot water tank, kitchen cooktop, dryer, and a gas stub out in the covered lanai, perfect for your favorite grill or a new kitchenette. Indigo is a vibrant community with a full-time on-site manager and activities director who curates an extensive calendar of events and services for residents. Enjoy sidewalks on both sides of the street, a resort-style heated community pool at the main clubhouse, five cabanas with ample seating, four pickleball courts, two bocce ball courts, a 24-hour exercise gym, a meeting/banquet room, and a playground. The community also takes care of all ground maintenance, including mowing, fertilizing, irrigation, and shrub care, ensuring a beautifully maintained environment with minimal noise—mowing is done once a week, allowing for six days of peace and quiet!
- Type:
- Condo
- Sq.Ft.:
- 1,528
- Status:
- NEW LISTING
- Beds:
- 2
- Year built:
- 2016
- Baths:
- 2.00
- MLS#:
- A4629749
- Subdivision:
- Esplanade
ADDITIONAL INFORMATION
Beautiful first floor, GOLF MEMBERSHIP INCLUDED Condo located in the much-desired Lakewood Ranch Esplanade golf and country club. The screened-in lanai offers the perfect spot to relax and take in the spectacular views overlooking hole #3 of the golf course, with serene water and lush landscaping as your backdrop. Conveniently located next to the pool and grill. Step inside to find a light and bright open floor design plan. The kitchen is equipped with granite countertops, stainless steel appliances, a large pantry, and lots of solid light cabinets making storage a breeze. Large den/office space across the dining area. The living room has charming crown molding. The family room has triple glass sliders. These glass doors open to a screened-in lanai which gives an amazing view of the golf course. The luxurious primary suite is found just off the family room. It features a double walk-in closet and an ensuite bath with dual sink vanity and walk in shower. The second bedroom is near the front door with easy access to a full bath and a well-organized laundry area making chores a breeze! This property includes a carport space and storage unit. Esplanade Golf and Country club has 2 resort-style pools, golf course, driving range, pro shop, tennis, pickleball, bocce, yoga studio, 2 full gyms, spa/salon, and cafe on site. Located close to shopping/dining in Lakewood Ranch and the new development at University Town Center Mall. Resort like home, what else to look for? Schedule your appointment today!
- Type:
- Single Family
- Sq.Ft.:
- 3,023
- Status:
- NEW LISTING
- Beds:
- 5
- Lot size:
- 0.24 Acres
- Year built:
- 2016
- Baths:
- 3.00
- MLS#:
- A4629685
- Subdivision:
- Bridgewater Ph Iii At Lakewood Ranch
ADDITIONAL INFORMATION
This stunning home with a private pool offers the perfect blend of comfort, luxury, and relaxation in the exclusive gated community of Bridgewater at Lakewood Ranch! Meticulously cared for, this 5 bed, 3 bath, 3 car garage masterpiece is situated on a large private lot with no rear neighbors. The home's striking curb appeal will captivate you with its pavered driveway, lush landscaping, Mediterranean elevation with stone accents, majestic columns, & ceramic tile roof. A welcoming front porch invites you to the 8' full lite glass door entry. As you step into the foyer, your eyes will instantly be drawn ahead to the triple sliders & STUNNING backyard view of the pool, beckoning you and your guests outside! Say goodbye to your vacuum cleaner because this home has no carpeting at all - all floors are ceramic tile or hardwood flooring. A formal dining and formal living room are situated beyond the foyer, providing excellent space for entertaining. Situated just off the foyer is the large 5th bedroom, complete w/double door entry, gorgeous bay window, & a dedicated closet - making this versatile space also great for use as a home office, home gym, or den. At the heart of the home, the open-concept gathering room flows seamlessly into the oversized gourmet kitchen & sunny kitchen café with bay windows overlooking the pool -- a gorgeous spot to enjoy your morning coffee & bring in the new day. Your gourmet kitchen is PERFECT for entertaining & includes 42" antiqued cabinets w/roll out drawers, granite counters, gas cooktop w/vent hood, double wall oven, additional seating at the breakfast bar, & dedicated pantry. The expansive gathering room includes sliders that lead to the lanai as well as elevated tray ceiling, adding height & elegance to this space. Step outside to your massive screened-in lanai, featuring an oversized saltwater pool with NEW pump & gas heater, spa, and sunshelf w/lighted bubblers, all surrounded by lush tropical landscaping. It’s the perfect setting for outdoor entertaining and enjoying the serene views. The impressive oversized Primary Retreat offers a tranquil haven & includes tray ceiling, double closets including a HUGE walk-in closet with built-ins, sliders that lead out to the lanai, & roomy sitting area. The sitting area is a perfect space to use as a home office, reading nook, home gym, or even a nursery. Your en-suite Primary Bath includes extended vanity w/granite counters, double sinks, HUGE walk-in shower, soaking garden tub, linen closet, & water closet for added privacy. Two spacious bedrooms are situated down a hallway just past the kitchen, with a full bath in between. The 4th bedroom located at the back of the home is ideal for guests & has easy access to the pool bath, with a door leading directly to the lanai. The oversized laundry room includes washer & dryer, upper cabinets, utility sink w/lower cabinet, & access to the garage...perfect for bringing in groceries from those Costco trips! Add'l upgrades include solar heat system for pool, automated pool cage lights, water softener, security system, overhead storage racks & epoxy floors in the garage, & custom landscaping. Situated in highly desirable Bridgewater at Lakewood Ranch, this maintenance free community enjoys low HOA fees. Conveniently located within walking distance to Lakewood Ranch Preparatory Academy & James L. Patton Community Park, and just minutes from world-class shopping, dining, top-rated schools, and all Lakewood Ranch has to offer.
- Type:
- Single Family
- Sq.Ft.:
- 2,045
- Status:
- NEW LISTING
- Beds:
- 4
- Lot size:
- 0.16 Acres
- Year built:
- 2022
- Baths:
- 3.00
- MLS#:
- TB8323925
- Subdivision:
- Lakewood Ranch Solera Ph Ia & Ib
ADDITIONAL INFORMATION
Welcome to this beautifully upgraded home in the sought-after Lakewood Ranch Solera community with breathtaking views of the sunset from the perfectly positioned custom pool overlooking the water. This single story completely upgraded home is nothing but perfection and completed by an infamous local team who wishes to remain anonymous. With a bright open-concept floor plan you have the ability to foster a spacious and inviting atmosphere. Inside, you'll be welcomed by high-end finishes, including staggered, crown-molded cabinets, elegant granite countertops, and a stylish tile backsplash in the kitchen. The entire home has been completely painted with top of the line Sherwin Williams paint. Luxury Vinyl Plank flooring and exquisitely chosen tile cover the base of this captivating gem ensuring a seamless flow throughout. The bathrooms are upgraded with custom mirrors and granite countertops, while the kitchen showcases two-tone gray cabinetry, an induction cooktop, stainless-steel appliances, a smart home automation system, and a custom accent wall in the hallway/entryway. Exquisite crown molding adds an air of sophistication, and the freshly painted interior provides a modern, clean aesthetic. The living room is a highlight, featuring a custom wood floating mantel above an LED fireplace, with hidden plugs in the walls for a streamlined, uncluttered look. Additional upgrades include garage shelving for added storage. BUT WAIT!!!!! THERE'S MORE!!!! Step outside to enjoy your very own custom heated pool with a spa that calls to you, "Come relax. Take your shoes off. You deserve it!" This serene outdoor living space, complete with LED lighting, bubblers for the pool, and a stunning waterfall flowing from the spa is something to be proud of. Full-view panoramic screen offers an unobstructed water view as you kick back enjoying the Florida sunshine from the lanai complemented by custom curtains for added comfort. Kevlar hurricane screens are installed around the lanai for added privacy and safety. As a resident of Solera, you’ll also have access to the luxurious resort-style pool and clubhouse—ideal for relaxation or entertaining. Get ready to entertain as you will have the home everyone talks about. Make your appointment today before you miss this amazing opportunity!!
- Type:
- Condo
- Sq.Ft.:
- 1,142
- Status:
- NEW LISTING
- Beds:
- 2
- Lot size:
- 0.25 Acres
- Year built:
- 2020
- Baths:
- 2.00
- MLS#:
- A4629630
- Subdivision:
- Terrace Iv At Lakewood National Ph Ii
ADDITIONAL INFORMATION
Welcome to paradise! Live in luxury at Lakewood National Golf Club, where residents enjoy membership to the 36-hole Arnold Palmer designed golf community. One of the most beautiful and upgraded units in the community, this custom first floor turnkey home offers a front row seat to the expansive views of hole #16 on the Piper Course. This 2 bedroom/2 bathroom, Birkdale Model features many stylish upgrades including beautiful Board and Batten accented walls, accented living room ceiling, luxury vinyl flooring throughout, custom cupboards and closets, open shelving in living room, upgraded fans in all bedrooms including the lanai, a stunning chandelier, as well as custom shiplap accenting in the living and dining rooms. The kitchen boasts a new full sink and faucet, artfully accented backsplash, beverage cooler, as well as new pendant lighting. The primary suite includes 2 walk-in closets, an en suite bath with a spacious walk-in shower, and granite vanity. This home comes with an assigned covered parking spot and custom shelving in the storage closet for your convenience. With one of the better water views in the community, you will experience wildlife and golf up close and personal from the comfort of your screened-in lanai that is completely sealed, so no visits from geckos or other critters. The brand-new A/C compressor will leave you comfortable, cool and worry free for years to come. Membership boasts access to 36 holes of golf, 24-hour gated security with nightly patrol, a state-of-the-art fitness center with 24-hour access, an onsite fitness director, a TPI certified personal trainer, and a variety of group fitness classes to choose from, saunas in the men’s and women’s locker rooms, 8 lighted Har-Tru tennis courts, 4 pickleball courts, 2 Har-Tru bocce courts, full-service salon/spa, resort-style pool with waterfall features, a spa, and a lap pool. Enjoy dining at the community's 2 restaurants - the poolside Tiki Bar & Grill, and the full service on-site dining experience at Deke’s Grill & Palmer Room located inside the newly finished clubhouse. You will find everything you need within this beautiful gated community.
- Type:
- Other
- Sq.Ft.:
- 1,558
- Status:
- NEW LISTING
- Beds:
- 2
- Lot size:
- 0.18 Acres
- Year built:
- 2022
- Baths:
- 2.00
- MLS#:
- A4629820
- Subdivision:
- Azario Esplanade
ADDITIONAL INFORMATION
Welcome to this designer turnkey furnished, optional, twin villa in Lakewood Ranch's vibrant Esplanade at Azario. On a corner lot, this villa offers added privacy and uninterrupted views of the lush Florida landscape. Ideal upgrades include tray ceilings, all-tile flooring with no carpet and extended screened paver lanai, ideal for enjoying sunrise. At the heart of the villa lies the great room, designer kitchen and separate dining area, all visible as you enter from the side entrance. The sun-filled kitchen boasts milky quartz countertops, pristine white cabinetry with crown and base trim, a stylish tile backsplash and a convenient pantry. All appliances, including garage refrigerators, convey with the home. The elegant primary suite features a large walk-in closet, dual-sink vanity and an expansive shower in back of the home. Forward is the second bedroom, bath, office/den, laundry and a two-car garage. Life at Azario offers a unique blend of luxury and leisure, with resort-style amenities, on-site dining, a tiki bar, wellness programs and concierge services that rejuvenate the mind, body and spirit. Discover the ideal balance of elegance, comfort and community in this exceptional twin villa.
- Type:
- Other
- Sq.Ft.:
- 1,671
- Status:
- NEW LISTING
- Beds:
- 2
- Lot size:
- 0.2 Acres
- Year built:
- 2024
- Baths:
- 2.00
- MLS#:
- A4629692
- Subdivision:
- Sweetwater Villas At Lakewood Ranch
ADDITIONAL INFORMATION
Come home to the Topaz! This stunning villa is designed with your ultimate comfort and convenience in mind. Boasting a thoughtfully laid-out floorplan, this gem features two bedrooms, two bathrooms, a versatile den, and a spacious two-car garage. Step in through the extended entryway and let the warmth of your new home envelop you. The inviting front door leads you straight into the heart of the Topaz, where an abundance of natural light and functional spaces await. Tucked away on the side, you'll find a cozy den perfect for a home office, library, or a quiet retreat. Add optional doors for maximum privacy and create your own personal sanctuary. The kitchen is a chef's dream, complete with a generous center island, exquisite cabinetry, expansive countertop space, and a convenient pantry for extra storage. Whether you're whipping up a quick meal or hosting a dinner party, this kitchen is equipped to handle it all. Flow effortlessly into the dining area, where shared meals and laughter are sure to create lasting memories. Adjacent to the dining space is the large great room, offering ample space for relaxation and entertainment. Sliding glass doors span the back wall, seamlessly blending indoor and outdoor living. Step out onto the covered lanai and enjoy the beauty of your surroundings, rain or shine. etreat to the owner's suite, a private oasis tucked away in its own wing of the house. The spacious bedroom leads into an en-suite bathroom, complete with dual vanities, a luxurious walk-in shower, and a roomy walk-in closet. Nestled in the front of the Topaz is an additional bedroom and full bathroom, perfect for guests or growing families. A utility room sits conveniently beside the bathroom, offering easy accessibility to the rest of the home. Don't miss out on the chance to call the Topaz your new home. Schedule a tour today and experience the perfect blend of style, comfort, and functionality that this remarkable villa has to offer
- Type:
- Single Family
- Sq.Ft.:
- 2,287
- Status:
- NEW LISTING
- Beds:
- 4
- Lot size:
- 0.19 Acres
- Year built:
- 2021
- Baths:
- 3.00
- MLS#:
- A4628708
- Subdivision:
- Polo Run Ph I-a & I-b
ADDITIONAL INFORMATION
Fully upgraded water view home with all of the best features. Walking into this stunning 4 bed/3 bathroom property will make you feel like you are standing in a model home. The owner took out all of the new build basics, and replaced them with the best of the best. New appliances, the Dining room can light was replaced for a beautiful chandelier, the generic stove was replaced with the top of the line gas burning stove for cooking enthusiasts. The private pool was converted to salt water, and you can heat the spa without heating the pool using the solar panel energy. Automatic shades for sliding doors/windows, along with an automatic privacy screen on the lanai. This floor plan has the largest kitchen area of all the lay outs in Polo Run. An interior designer enhanced this beautiful home to the max, as every detail has been addressed and upgraded. You can enjoy owning a brand new house, without dealing with the new construction process. This home was built prior to the peak of the market so quality building materials were used, and your big items like the roof, HVAC system, & Water Heater are only a few years old. It truly is the best of both worlds. Added bonus if you have a pet as the owner added a steel rod fence, with a custom dog run. A portion of the three car garage has been turned into an office/dog area. This home suffered no damages from any of the 2024 storms.
$753,000
4747 Motta Court Bradenton, FL 34211
- Type:
- Single Family
- Sq.Ft.:
- 1,678
- Status:
- NEW LISTING
- Beds:
- 2
- Lot size:
- 0.21 Acres
- Year built:
- 2021
- Baths:
- 2.00
- MLS#:
- A4629586
- Subdivision:
- Azario Esplanade Ph Ii Subph C-o
ADDITIONAL INFORMATION
Villa with water views, cul-de-sac, DEEDED GOLF. Many upgrades including 9' doors, tray ceilings with crown molding in master suite, dining room, family room, 3 panel glass sliders out family room to enclosed/paver lanai with water view. Master bed closet, kitchen pantry, and hall closet by Closets by design, plantation shutters on all windows by slider which has sheer shades, upgraded floor tile and showers tile to ceiling. Upgraded kitchen with SS GE Cafe appliances, which includes hot water built into refrigerator, 6 burner center griddle gas range, white with gray quartz counter that compliments the backsplash, under cabinet lighting plus lighting in the glass door cabinets. 2 bedrooms with 2 full bathrooms, office with plenty of space for sleeper sofa and pocket doors provide privacy. 2 car garage includes epoxy floor and overhead storage rack. Azario is a grated community, maintenance free which offers Lagoon Style heated pool, spa, Golf Pro Shop, Lighted Pickle ball and tennis courts, Bocce ball courts, 18 hold Championship Golf Course, driving range, Bahama Grille/Bar at community pool, second community pool also available, Wellness Center/Luxurious Spa, Exercise class, water aerobics, Coffee Cafe, Concierge services, and a community on-site lifestyle director. Soon the Amenity Center and the Culinary Center with fine dining, Italian eatery/pizza station will be opening that will also include cooking classes and wine events. Truly resort style living.
$1,049,000
5913 Cessna Run Bradenton, FL 34211
- Type:
- Single Family
- Sq.Ft.:
- 2,248
- Status:
- NEW LISTING
- Beds:
- 4
- Lot size:
- 0.16 Acres
- Year built:
- 2018
- Baths:
- 2.00
- MLS#:
- A4628453
- Subdivision:
- Lakewood National Golf Club Ph I
ADDITIONAL INFORMATION
Welcome to your dream home located in the highly sought after Lakewood National Golf Club community where residents enjoy access to top-tier amenities. This stunning 4-bedroom, 2-bathroom residence offers an exceptional blend of comfort, style, and resort-style living. With its open floor plan, well appointed bedrooms, crown molding and custom features throughout this home is tailor-made for entertaining and modern living. The large, open-concept kitchen is perfectly positioned to connect with the living and dining areas, making it ideal for entertaining. Equipped with a built-in oven, gas stove, stainless steel appliances, pantry, granite counter tops and tile backsplash, this kitchen is a chef’s dream. A large island accommodates bar stools, creating a welcoming space for casual meals and doubles as a gathering spot. The adjacent dining room provides plenty of space to accommodate a dining table to host guests. Coffered ceilings and custom motorized window treatments add sophistication and charm to the bright and open living room with large sliding doors that open directly to the screened lanai, offering a serene connection to outdoor living. The large primary bedroom provides plenty of space for your furniture, creating a tranquil and personalized retreat with two generously sized walk-in closets for ample storage and sliders to the lanai. The primary en-suite bathroom offers plenty of counter space and storage with duel vanities, walk in shower and large soaking tub that is perfect for relaxing after a long day. Two additional bedrooms are located on the opposite side of the home for optimal privacy, perfect for guests or family members. Large closets provide ample storage space in each room and the shared bathroom is conveniently located between the two bedrooms. A flexible fourth bedroom is a versatile space that can be used as a home office, den, or guest bedroom to fit your lifestyle needs. Step outside onto a beautiful, spacious extended lanai featuring custom wood plank ceiling, automated privacy screen and a fully equipped outdoor kitchen with a built-in grill and refrigerator making outdoor dining a breeze. Enjoy breathtaking views of Hole 17 on the Commander Golf Course while you relax in your private oasis with a custom heated pool with a shelf for lounging, a pool bar, plus a relaxing spa with added convenience of upgraded pool and spa equipment that you can control remotely via an app, adjusting the temperature with ease. As part of the Lakewood National Golf Club community, you’ll have access to two Arnold Palmer-designed championship golf courses, a resort-style pool with tiki bar for casual dining and socializing, a state-of-the-art fitness center and full-service spa for your wellness needs, clubhouse dining, eight lighted Har-Tru tennis courts, pickleball, bocce courts and so much more! Enjoy peace of mind with professionally maintained lawns and 24-hour security within the gated community, ensuring both safety and beauty throughout the neighborhood. Lakewood Ranch is one of Florida’s most desirable areas, with top-rated schools, shopping, dining, and entertainment nearby. The Gulf Coast beaches and Sarasota’s cultural attractions are just a short drive away. Don’t miss your chance to own this beautiful home in the impressive Lakewood National community. With access to golf and resort-style living this property is truly a must-see. Schedule your private tour today!
- Type:
- Single Family
- Sq.Ft.:
- 2,820
- Status:
- NEW LISTING
- Beds:
- 4
- Lot size:
- 0.17 Acres
- Year built:
- 2021
- Baths:
- 4.00
- MLS#:
- A4629507
- Subdivision:
- Solera At Lakewood Ranch
ADDITIONAL INFORMATION
Nestled in the desirable Solera community in Lakewood Ranch, FL, is a stunning Camden model home that embodies the perfect blend of luxury, space, and comfort. Built by D.R. Horton, this all-block residence is thoughtfully designed to cater to modern living while maintaining a warm and inviting atmosphere. As you step inside, you’re welcomed by an expansive layout that includes 4 bedrooms, 3.5 bathrooms, and a 3-car garage, all spread across more than 2,800 square feet of meticulously planned living space. The heart of this home is the open-concept kitchen, complete with sleek stainless steel appliances, a generous island perfect for meal prep or casual dining, ample cabinetry for storage, and a walk-in pantry to keep everything organized. The kitchen seamlessly flows into the great room and dining area, creating a spacious environment ideal for entertaining friends and family or enjoying quiet evenings at home. One of the unique highlights of this home is the in-law suite, a private sanctuary with its own entrance, bedroom, living area, and full bathroom. This space is perfect for multi-generational living, hosting guests, or setting up a comfortable home office that offers privacy and flexibility. The primary suite provides a serene retreat with a large walk-in closet and an ensuite bathroom featuring dual vanities and a luxurious walk-in shower. Two additional bedrooms are thoughtfully positioned, sharing a well-appointed bathroom. For added convenience, there’s a half-bath available for guests. This home also features a whole-home water filtration system, including two reverse osmosis systems, ensuring clean and high-quality water throughout. Security and peace of mind are enhanced with a comprehensive home camera system, including a 360-degree exterior camera, stationary cameras outside and inside, all recorded on a DVR for full coverage. Positioned just 11 lots away from the community pool and park, the home offers quick and easy access to Solera’s exceptional amenities. The neighborhood is designed with families in mind, offering a resort-style pool, playground, and lush green spaces. Living in Solera also means being close to Lakewood Ranch’s top-rated schools, a variety of dining and shopping options, and recreational activities that make this community truly special.
- Type:
- Other
- Sq.Ft.:
- 1,414
- Status:
- NEW LISTING
- Beds:
- 3
- Lot size:
- 0.13 Acres
- Year built:
- 2021
- Baths:
- 2.00
- MLS#:
- A4629471
- Subdivision:
- Lorraine Lakes Ph I
ADDITIONAL INFORMATION
Are you looking to be able to move right in a furnished home before the holidays, this tastefully decorated home offers, a neutral color pallet, stainless steel appliances, stone counters, white cabinetry, garage cabinets and one of the best water views from the lanai and master bedroom. This home has been beautifully maintained. Lorraine Lakes is a serene and beautiful neighborhood within the acclaimed Lakewood Ranch master-planned community, offering resort-style living and a wide variety of amenities. The community swimming pool offers crystal clear waters, a splash park, lounge chairs and a poolside bar. Looking for an active lifestyle then you will enjoy the basketball courts, tennis courts, volleyball courts, fitness center and aerobics studio. The clubhouse offers a restaurant and a game room area. Schedule your viewing today.

Bradenton Real Estate
The median home value in Bradenton, FL is $368,200. This is lower than the county median home value of $460,700. The national median home value is $338,100. The average price of homes sold in Bradenton, FL is $368,200. Approximately 46.42% of Bradenton homes are owned, compared to 32.24% rented, while 21.34% are vacant. Bradenton real estate listings include condos, townhomes, and single family homes for sale. Commercial properties are also available. If you see a property you’re interested in, contact a Bradenton real estate agent to arrange a tour today!
Bradenton, Florida 34211 has a population of 54,918. Bradenton 34211 is less family-centric than the surrounding county with 21.6% of the households containing married families with children. The county average for households married with children is 21.81%.
The median household income in Bradenton, Florida 34211 is $50,084. The median household income for the surrounding county is $64,964 compared to the national median of $69,021. The median age of people living in Bradenton 34211 is 45.3 years.
Bradenton Weather
The average high temperature in July is 90.4 degrees, with an average low temperature in January of 51.5 degrees. The average rainfall is approximately 54.2 inches per year, with 0 inches of snow per year.
