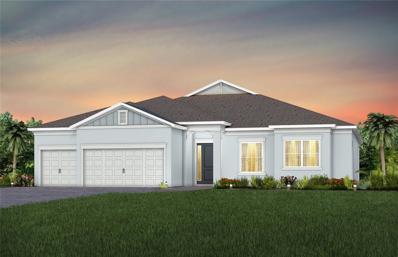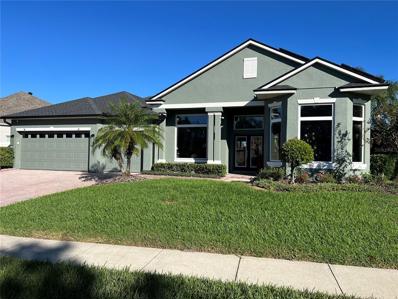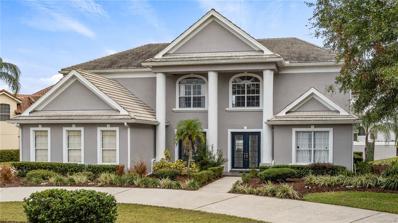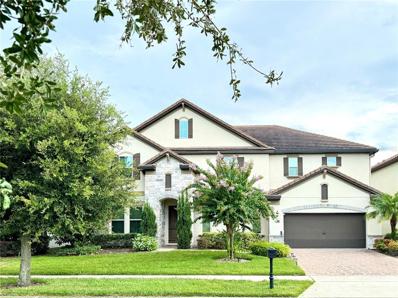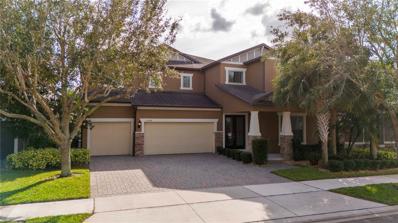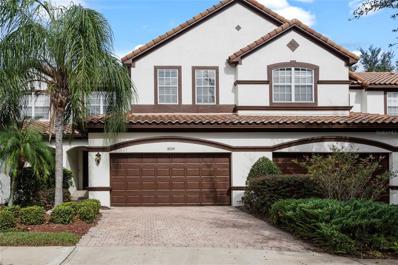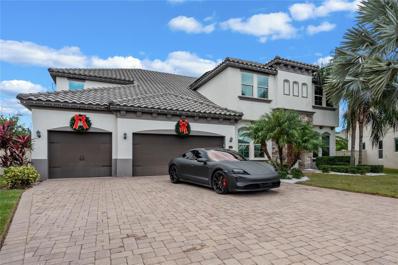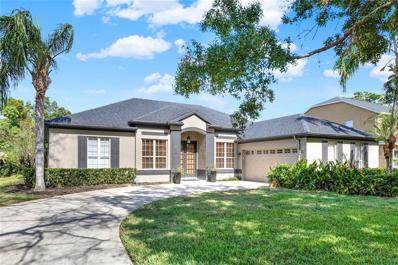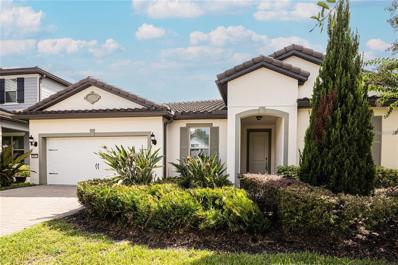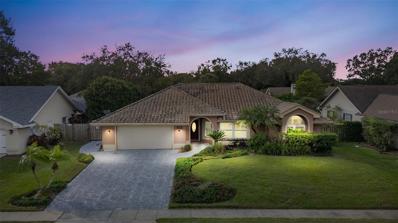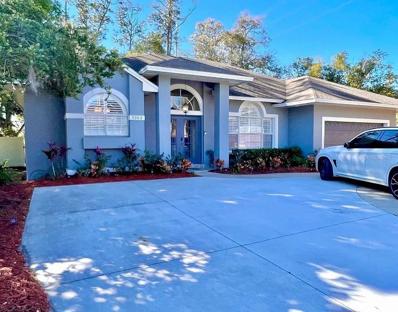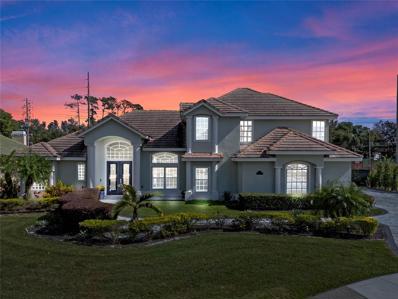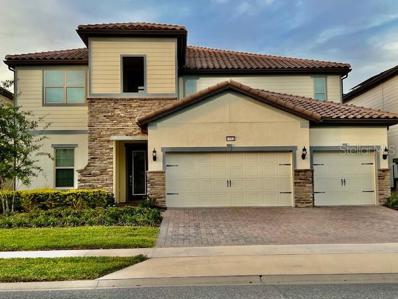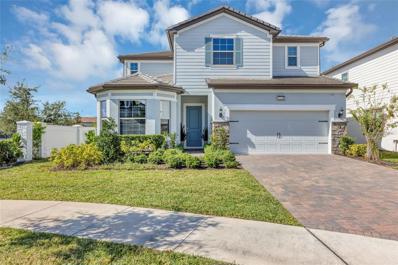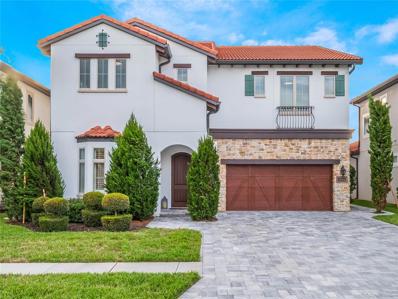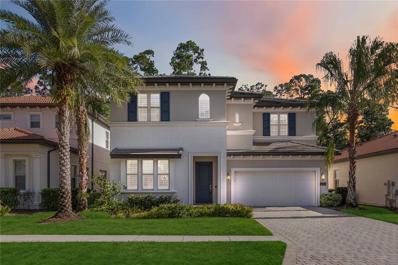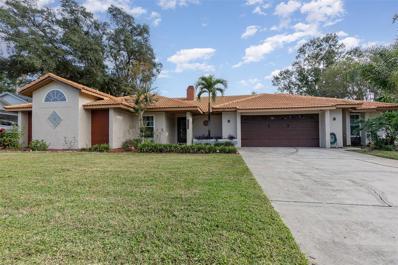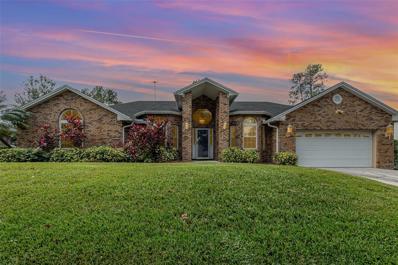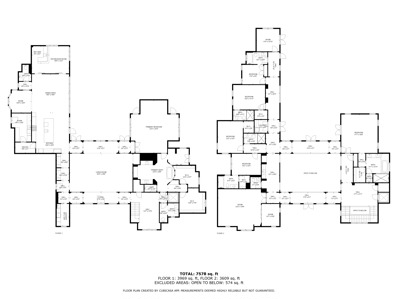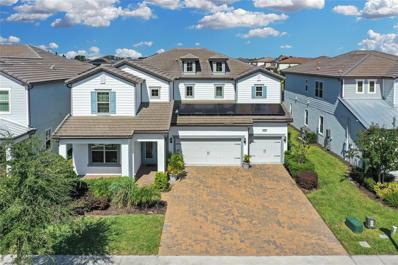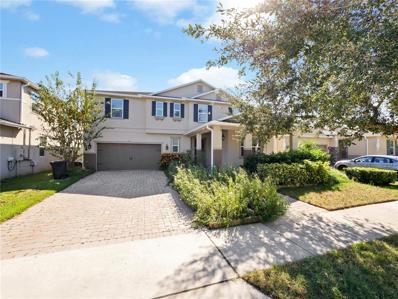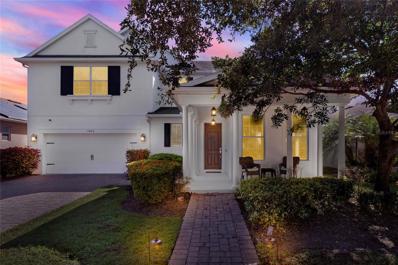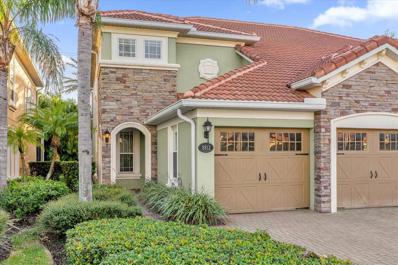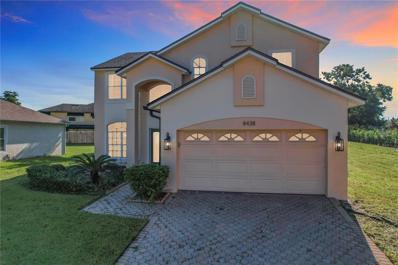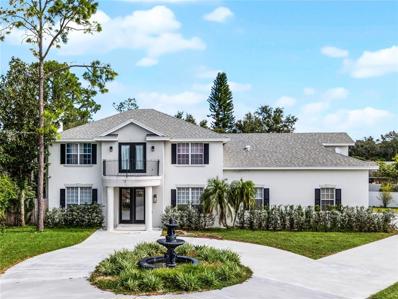Orlando FL Homes for Sale
$1,390,990
8435 Park Cliff Way Orlando, FL 32836
- Type:
- Single Family
- Sq.Ft.:
- 3,078
- Status:
- NEW LISTING
- Beds:
- 4
- Lot size:
- 0.24 Acres
- Year built:
- 2024
- Baths:
- 4.00
- MLS#:
- O6259706
- Subdivision:
- Parkview Reserve
ADDITIONAL INFORMATION
Parkview Reserve is a highly anticipated neighborhood in the heart of coveted Dr. Phillips! Located off Daryl Carter Parkway, this new construction, luxury estate-style single-family home community features private homesites with pond and conservation views, within walking distance to O-Town West, Dr. Phillips Community Park, and highly ranked schools. This natural gas community is located less than two miles from I-4, theme parks and the famous dining, shopping and entertainment of Restaurant Row – all with a low HOA and no CDD.
- Type:
- Single Family
- Sq.Ft.:
- 2,922
- Status:
- NEW LISTING
- Beds:
- 4
- Lot size:
- 0.25 Acres
- Year built:
- 2002
- Baths:
- 3.00
- MLS#:
- O6258879
- Subdivision:
- Lake Sheen Reserve Ph 01 48 43
ADDITIONAL INFORMATION
This stunning 2922 sqft 4 bedroom ,3 bathroom, water view, pool home in the highly sought after, gated, mature tree lined, pond filled, waterfront boaters paradise community of Lake Sheen Reserve is waiting for you and your boat!! This original owner home with new flooring, 7" baseboard boards and new crown molding throughout, boasts 4 bedrooms and additional 5th bonus room that can be used for an addition bedroom (add closet),office or as it's being utilized now as a 2 tier seating professional movie theater. Three large full bathrooms with the master shower having been remodeled in 2021 with new tiles, flooring and rain shower. The gourmet kitchen has 42' cabinetry, solid surface counters and all new SS appliances. A cute breakfast nook with a priceless view of the water joins the kitchen. The formal Living/TV room and formal Dining room greet you as you enter the front door. The large Family room opens up through French doors to the spectacular screened pool resort area with hot and cold outdoor shower accompanying water views for days!!! Full sized double gated fenced in side yard for larger recreational toy storage. Lets talk mechanicals. New GAF roof 2022 with warranty, New appliances 2022, New Hybrid 70 gallon water heater 2021, AC replaced in 2016, Pool resurfaced in 2018, New variable speed pump 2023, New SunBlazer pool heater 2023, New electrical panels 2023 and finally 13.5 KW solar power system on the new roof to eliminate your electric bill Lake Sheen Reserve is an 120 home, gated, private water front community with homes ranging from $750,000 through $4,000,000 on Lake Sheen of the pristine Butler Chain of lakes, The community has lake access to the entire 9 lakes in the Butler Chain with a full sized private gated boat launch with parking. Plus a separate community lakefront park with all the picnic amenities and a beautiful sandy beach. The community waterfront park also has a dock/pier with weekly boat parking for the residents. Enjoy the pictures, sharpen you pencils and schedule your tour now before it's sold
$1,395,000
10760 Emerald Chase Drive Orlando, FL 32836
- Type:
- Single Family
- Sq.Ft.:
- 3,916
- Status:
- NEW LISTING
- Beds:
- 5
- Lot size:
- 0.42 Acres
- Year built:
- 2000
- Baths:
- 4.00
- MLS#:
- O6259243
- Subdivision:
- Waters Edge Boca Pointe At Turtle Creek
ADDITIONAL INFORMATION
Executive residence located in the desirable, guard-gated Water’s Edge at Turtle Creek neighborhood in Dr. Phillips. Boasting 3,916 square feet of thoughtfully designed living space, this five-bedroom, 3.5-bath home offers a blend of comfort, convenience and modern amenities. As you arrive, you’ll be greeted by the convenient circular driveway that leads to the oversized three-car garage equipped with an EV charging station and Tesla PowerShare for backup power in event of an electrical outage. Step inside to discover a bright, open layout featuring a large first-floor primary suite with a walk-in closet, dual vanities, a soaking tub and a spacious walk-in shower. A dedicated office is also on the first floor and is ideal for remote work or study. Upstairs you will find four additional generously sized bedrooms. A giant bonus room provides ample space for work or leisure, while the flex space allows for endless customization that can include a home gym, play space, home theater or additional living options only limited to your imagination. The kitchen opens seamlessly to the living areas, ideal for entertaining or everyday comfort. Outside, enjoy Florida living with a refreshing swimming pool, screened lanai and a stucco privacy fence, offering a tranquil oasis for relaxation or hosting guests. This home is a blank canvas ready for your personal touch, all in a community known for its luxury and proximity to top-rated schools, theme parks, shopping, dining, entertainment and first-rate medical care. Don’t miss the chance to make this exceptional property your dream home.
$1,200,000
8426 Morehouse Drive Orlando, FL 32836
- Type:
- Single Family
- Sq.Ft.:
- 3,641
- Status:
- NEW LISTING
- Beds:
- 5
- Lot size:
- 0.2 Acres
- Year built:
- 2014
- Baths:
- 4.00
- MLS#:
- O6252595
- Subdivision:
- Parkside Ph 1
ADDITIONAL INFORMATION
Location! Location! Location! The beautiful 2-story house elegantly sits in the highly sought-after neighborhood Parkside, boasting a split floor plan of total 3641sf heated space with 5 bedrooms, 4 full bathrooms and 3-car garage attached. The Chef's gourmet kitchen features granite countertops, tall wooden cabinetry and shiny stainless steel appliances like cooktop, 2-year new refrigerator as well as double ovens, microwave, dishwasher and walk-in pantry. The over-sized kitchen island serves breakfast seating, workspace and storage galore, while the combined kitchen and ample living area awaits family gathering. A separate formal dinning room is perfect for intimate dinners or celebrations. Downstairs also situates a convenient office hub and a bedroom with a full bath. Tiles and laminate throughout the downstairs common area. Upstairs encompasses the rest 4 bedrooms including the master suite, which generously offers 2 large walk-in closets, a spacious bathroom en suite with double sinks, jacuzzi tub, separate toilet room and shower stall. A laundry room is connected to the en suite. At the center of the second floor sits the spacious bonus room, which separates the master suite from other 3/2 bedrooms/bath. 3-year new carpet floorings flow through all bedrooms. Other newer features include the Culligan filtration/softening system, Nest living system (the front doorbell, the front camera, the backyard camera and indoor thermostats), and Lawn Sprinkler system. Fully fenced backyard and newly enclosed porch ensure the outdoor party private and fun! This property is amazingly located in Dr. Phillips area, in a convenient proximity to I-4, Disney World, theme parks, shopping plazas, restaurants and many attractions. 30 minutes drive north to downtown Orlando and 30 minutes east to Orlando International Airport. Walking distance to the nearby elementary school. The Resort-style community clubhouse is just around the corner at the entrance, dedicating luxury like large swimming pool, tennis courts, playground, party pavilion, soccer field and a meeting room which can be rented for special events. A real property you can not MISS & A great house can be called HOME!
$1,290,000
11848 Aldendale Street Orlando, FL 32836
- Type:
- Single Family
- Sq.Ft.:
- 4,449
- Status:
- Active
- Beds:
- 5
- Lot size:
- 0.17 Acres
- Year built:
- 2016
- Baths:
- 4.00
- MLS#:
- O6257887
- Subdivision:
- Royal Legacy Estates
ADDITIONAL INFORMATION
Welcome to Royal Legacy Estates, where luxury living meets timeless elegance in the Windermere & Winter Garden area, a boutique style community only 3 miles from DISNEY! Enjoy breathtaking Magic Kingdom firework views, providing a window into the beauty of living next door to Disney World. Nestled within, this remarkable home spans over 4,000 square feet of indulgent living space, featuring an expansive open floor plan and soaring ceilings that evoke a sense of grandeur. Inside, the gourmet kitchen is a true culinary masterpiece, featuring 42-inch solid wood cabinetry with premium KitchenAid stainless steel appliances, including a built-in oven, microwave, dishwasher, and cooktop. This exquisite kitchen is ideal for both casual family dining and hosting grand gatherings. The great room welcomes you with 20-foot ceilings, creating a light-filled, airy atmosphere while offering serene water views, perfect for moments of relaxation and luxury. The first-floor guest suite, which can serve as a fifth bedroom or an entertainment room, adds further versatility to this elegant home. On the second floor, the primary suite boasts its own private reading or lounge area. The spa-like primary bathroom offers dual sinks, a private water closet, an oversized shower with a built-in bench, and a large soaking tub for unwinding after a long day. Two spacious walk-in closets complete the primary suite. The second floor also features another bedroom with an en-suite bathroom, as well as two additional bedrooms sharing a bathroom. The generously sized second-floor laundry room adds convenience to daily living. One of the most desirable features is the covered lanai, which offers a perfect place to unwind while enjoying views of the lake and trees. Imagine relaxing here in the evenings, taking in the tranquil surroundings while watching the nightly Disney fireworks from the comfort of your own home. This remarkable home includes an expansive three-car garage. Situated within Royal Legacy Estates community, residents enjoy access to exclusive amenities, including a playground and communal pool, providing entertainment and recreation for all ages.
$710,000
8209 Tivoli Drive Orlando, FL 32836
- Type:
- Townhouse
- Sq.Ft.:
- 2,801
- Status:
- Active
- Beds:
- 3
- Lot size:
- 0.07 Acres
- Year built:
- 2002
- Baths:
- 3.00
- MLS#:
- O6257353
- Subdivision:
- Vizcaya Twnhms 46/140
ADDITIONAL INFORMATION
Nestled at the end of a quiet cul-de-sac, this meticulously renovated townhouse offers the perfect blend of luxury and privacy, with no rear neighbors and expansive views of serene green space. Located just steps from one of the community's two amenity centers, complete with a refreshing pool, this home provides the ideal balance of tranquility and convenience. Boasting 3 spacious bedrooms and 2.5 baths, this home features high-end finishes and thoughtful upgrades throughout. The gourmet kitchen is a true highlight, featuring a stunning mosaic glass and stone backsplash, 42" cabinets with updated pulls, custom pull-out shelves, and under-cabinet lighting. The kitchen is a chef's dream, complete with a high-end stainless steel gas stove and appliances, two large pantries, and a reverse osmosis system for pure water. A breakfast bar and a cozy dinette area offer the perfect spots for casual dining. The expansive master suite is a true retreat, offering a huge oversized bedroom and two large walk-in closets. The master bathroom is fully updated with brand-new tile, a soaking tub, a walk-in shower, and stylish light fixtures. The luxury continues with a private balcony off of the master suite as well. Bedrooms two and three are generously sized, and share a beautifully appointed Jack-and-Jill bathroom. Upstairs, you’ll find two large lofts, perfect for a home office, study area, or playroom. The open, airy floorplan is complemented by elegant details like a beautiful wrought-iron staircase and plantation shutters throughout the home, providing a timeless touch of sophistication. The oversized two-car garage includes a convenient laundry/mud room right off the entry, while thoughtful updates throughout the home include new carpeting, a newer air conditioner, fully wired for an in-home generator, and a newer faucet in both the kitchen and laundry room. Enjoy outdoor living with two private tiled patios overlooking the lush green space—ideal for relaxing or entertaining in peace and privacy. With gas appliances, a newer A/C system, and exceptional storage options, this townhouse is the perfect blend of comfort and convenience. Vizcaya's superb amenities include a 24 hour privately guarded gate, 2 sparkling pools, tennis courts, and a clubhouse with a state-of-the-art fitness center. Situated just seconds from the renowned "Restaurant Row," you'll have endless dining, shopping, and entertaining options at your fingertips. With easy access to major highways such as I-4 and 528, commuting is a breeze, and the Orlando International Airport and downtown Orlando are only 20 minutes away. 8209 Tivoli Dr offers the best of both worlds—peaceful living with close proximity to everything you need.
$1,950,000
8460 Karwick Street Orlando, FL 32836
- Type:
- Single Family
- Sq.Ft.:
- 5,337
- Status:
- Active
- Beds:
- 6
- Lot size:
- 0.39 Acres
- Year built:
- 2015
- Baths:
- 6.00
- MLS#:
- O6255991
- Subdivision:
- Parkside
ADDITIONAL INFORMATION
Ready for the incredible opportunity to own a luxurious two-story home in one of Orlando's most sought-after neighborhoods? This stunning Mediterranean-style home is nestled on one of the largest lots in the prestigious Parkside neighborhood. Surrounded with professionally designed mature landscaping, brick pavers, abundant producing tropical Orange and Banana fruit trees and a full vinyl fenced backyard oasis built for fun and entertainment, this home will check all your boxes. Inside, enjoy the most elegant living spaces! Formal dining room with modern fireplace and custom lighting, home office space, open concept living with a large dining and kitchen area for ease of entertainment. First floor primary bedroom complete with expansive nursery/library area, custom closet and expansive primary bath. The kitchen features all the space the home chef could dream of including 2 butler pantries, quartz countertops, 48" modern wood cabinets, updated Kitchenaid professional appliances including wall oven with separate microwave, dishwasher, pot-filler over the stove and a Samsung “knock knock” double door fridge with built-in TV. Pack your espresso machine and baking essentials, there's plenty of room for it all. Just off the kitchen, you'll enjoy the large mud room leading to the 4 car tandem garage complete with EV charger. Bi-Fold French doors in the living room create a true indoor/outdoor space for fantastic entertaining possibilities. Step outside to an oversized Southwest facing lap pool with sun shelf, heated spa built for 8, basketball half court, children's playground, covered lanai accessed by multiple rooms and outdoor kitchen complete with Blaze grill, 2 independent gas burners, fridge, sink and ice maker; with decorative tile accents and a granite waterfall top and quick access to the pool bath. Head upstairs on your ornate grand staircase leading to the second floor where you'll find five bedrooms, most ensuite, an expansive loft with built in home bar and separate fully pre-wired theater room. The home features two laundry rooms, one on each level. The whole home is green energy conscious and powered by solar for the smallest carbon footprint possible! Parkside amenities include a pool, tennis court, pavilion fitness center, soccer field and playground. Located just walking distance from Publix, shopping and access to Orlando’s highway system. Elementary School and High School are just a short walking/biking distance from the home. Restaurant Row and local Theme parks are all less than 15 minutes away for those who love adventure and thrills. If you are ready to plant your roots, and grow in this amazing home, make your appointment today to tour this incredible opportunity.
- Type:
- Single Family
- Sq.Ft.:
- 2,222
- Status:
- Active
- Beds:
- 4
- Lot size:
- 0.26 Acres
- Year built:
- 1995
- Baths:
- 3.00
- MLS#:
- O6256716
- Subdivision:
- Sand Lake Point
ADDITIONAL INFORMATION
Stunning 4-Bedroom Pool Home with Private Boat Ramp Access in Sand Lake Point! Nestled in the highly sought-after Sand Lake Point community in Dr. Phillips, this beautifully upgraded 4-bedroom, 3-bathroom Pool home offers both comfort and style. With a private community Playground, Clubhouse,Tennis Courts, AND private boat ramp providing direct access to Big Sand Lake, this home is perfect for lake lovers and outdoor enthusiasts alike. This community also offers a walking/biking path to Sand Lake Elem and Dr Phillips Park. The open and traditional split floor plan creates a seamless flow throughout, making it ideal for both daily living and entertaining. The heart of the home is the spacious, oversized kitchen island—perfect for hosting friends and family. You'll love the high-end finishes, including real hardwood floors and custom upgrades throughout. The beautiful living area leads out to a screened-in pool, complete with an outdoor kitchen—ideal for year-round outdoor entertaining.The tranquil, tree-lined streets of this quiet, private community gives a peaceful retreat feel, while being just minutes from top-rated schools, shopping, dining, and entertainment in Dr. Phillips. Major updates: ROOF 2022, Interior/Exterior Paint 2022, Kitchen counters/appliances 2022, Pool Pump 2024, A/C 2020 AND MORE! Don’t miss your chance to own this exceptional home in one of Orlando’s most desirable neighborhoods. Schedule a private showing today!
$1,075,000
7845 Wandering Way Orlando, FL 32836
- Type:
- Single Family
- Sq.Ft.:
- 2,915
- Status:
- Active
- Beds:
- 4
- Lot size:
- 0.17 Acres
- Year built:
- 2019
- Baths:
- 4.00
- MLS#:
- S5115426
- Subdivision:
- Phillips Grove
ADDITIONAL INFORMATION
Welcome to Your Dream Home in a stunning gated community! This spacious and elegant 4-bedroom, 3.5-bathroom home with 2 car garage, is the perfect blend of luxury, comfort, and functionality. With an additional den/office, this residence is designed to accommodate both your lifestyle and work needs. Nestled in a gated community, you'll enjoy the privacy and security that this neighborhood provides, along with breathtaking surroundings and exclusive amenities. The open-concept floor plan is perfect for entertaining, featuring a beautifully appointed kitchen with stainless steel appliances, a gourmet kitchen, 42" cabinets, and lots of space in the kitchen with a fantastic pantry area. This beautiful house has spacious living areas filled with natural light and high-end finishes. The fabulous porch area invites you to gather and enjoy with friends and family. The primary suite is a true retreat with an ensuite bath and generous closet space, while the additional bedrooms have plenty of room for family or guests. This home is more than just a place to live; it’s a sanctuary to enjoy and make lasting memories. Don't miss this rare opportunity to own a piece of paradise in one of the most desirable communities in Dr Phillips area, Phillips Grove.... This property is centrally located just 10 minutes from the Sandlake Restaurants Row, Disney Springs, Dr. Phillips community park, and Daryl Carter Pkwy area with plenty of restaurants shopping centers, and many more entertainment, just minutes away. Call to see it today to schedule a private showing!
- Type:
- Single Family
- Sq.Ft.:
- 2,223
- Status:
- Active
- Beds:
- 4
- Lot size:
- 0.26 Acres
- Year built:
- 1988
- Baths:
- 3.00
- MLS#:
- O6257307
- Subdivision:
- Sand Lake Point
ADDITIONAL INFORMATION
Welcome to this wonderful 4-bedroom, 3-bath, 2,223 sq. ft. home in the highly desirable area of Dr. Phillips! This beautifully updated property combines comfort and elegance with recent upgrades, including a new AC system (2020), an extended driveway, and a spacious wrap-around pool area accented with brick. Inside, you’ll find ceramic tile throughout, freshly painted walls, and double-pane energy-efficient windows that enhance both style and energy savings. Step into the formal dining room, perfect for entertaining, and enjoy the open kitchen and family room combo, complete with a cozy wood-burning fireplace. French doors from the kitchen and primary bedroom lead directly to the backyard and pool area, providing easy access to outdoor living spaces. The primary suite boasts a spacious layout with a California-style walk-in closet and a primary bath offering ample counter space, double vanities, and plenty of natural light. Two additional bedrooms are conveniently located on either side of the second bathroom, perfect for family or guests. Your outdoor oasis awaits! The expansive pool and entertainment area include a dedicated third bathroom for ultimate convenience. Relax in privacy in the fully fenced backyard or host gatherings under the covered patio with space for an outdoor kitchen. Enjoy gentle breezes from Big Sand Lake, adding to the tranquility of this exceptional property. This exclusive community offers fantastic amenities, including private dock access for your favorite watercraft, tennis and pickleball courts, a dog park, a playground, and scenic walking/biking paths that lead to Sand Lake Elementary and Dr. Phillips Park. Situated close to Downtown Orlando, Universal Studios, and Disney World, and just moments away from Dr. Phillips’ famed Restaurant Row, this home perfectly balances peaceful living with convenience to all Orlando amenities. Don’t miss the opportunity to make this stunning home yours! Contact me today for more information and to schedule a private showing.
- Type:
- Single Family
- Sq.Ft.:
- 2,059
- Status:
- Active
- Beds:
- 3
- Lot size:
- 0.26 Acres
- Year built:
- 1989
- Baths:
- 2.00
- MLS#:
- O6256743
- Subdivision:
- Bay Vista Estates
ADDITIONAL INFORMATION
Beautiful remodeled home in Dr. Phillips!! One of a Kind Modern 3 Bedrooms and 2 Bathrooms House with top-of-the-line upgrades throughout. IDEAL for Entertainment indoors and outdoors. No rear back neighbors. Spacious with so many upgrades. Some of the Property unique features are: 10 Foot Ceilings. Split Floor plan. Family Room with a wood-burning fireplace. New HVAC 4ton installed in April 2021 HVAC. Ductwork redone 2015. Extended driveway done on Jan 2021. Custom kitchen cabinets with high-end appliances, exotic granite, a lot of storage space, front farmers sink, new garbage disposal, backsplash, and carbon fiber faucet. Italian Porcelain Plank Tile installed, upgraded baseboards, crown molding installed throughout the whole house in 2018. Primary bathroom remodeled in 2023. New landscaping, tile flooring and French drain added in 2023. New fence installed in 2020. Added pavers to patio with enclosure, pavers added about 1, 200 sqft of patio space, with electrical work done for outdoor tv. 2018. Updated fireplace 2018. Installed Norman plantation window shutters throughout common areas. House has 3 zones for music, house has pre-wired surround sound in the living room 5.1 set up, 2 patio speakers and 2 garage speakers (all wall and ceiling speakers will be included). Added recess lights throughout the house. Interior and exterior paint 2019. Trees cut back and trimmed. New septic pump replaced 2019. Community features: Access to Sand Lake chain by the common boat ramp, Tennis and Basketball courts. Minutes away for Schools, Shops, Restaurants, Banks main roads and MORE. An added bonus for pickleball enthusiasts they will love that beyond the beautiful gated, spacious backyard are lit pickleball and tennis courts.
$1,149,000
9810 Camberley Circle Orlando, FL 32836
- Type:
- Single Family
- Sq.Ft.:
- 3,730
- Status:
- Active
- Beds:
- 5
- Lot size:
- 0.41 Acres
- Year built:
- 1995
- Baths:
- 4.00
- MLS#:
- O6256436
- Subdivision:
- Brentwood Club Ph 01
ADDITIONAL INFORMATION
Welcome Home! This stunning 5 bedroom/4 bath home is move in ready just waiting for new owners to jump start 2025! Located in the highly sought after community of Brentwood Club, this home sits at the end of a cul de sac. Upon entering this home, you are welcomed into the living/dining open area . Beautiful french doors open to the screened in pool/patio allowing the outside in and filling this space with natural light. The chef style kitchen is around the corner and comes complete with stainless steel appliances, granite countertops, and custom cabinets. The kitchen shares space with a large family room, complete with fireplace and built in cabinets making it perfect for entertaining or relaxing. The family room also has sliding glass doors which open to the screened in patio/pool. The oversized primary bedroom is on the first floor with french door access to the patio making it the perfect spot to enjoy morning coffee. The newly remodeled ensuite features large windows, an oversized soaking tub, dual sinks with granite counters along with custom his and her closets. Split floorplan provides two additional bedrooms and baths downstairs. Upstairs there are two bedrooms, one full bath and massive bonus room. This space is ideal for movie watching, playing games, studying and crafts. The large backyard is completely fenced in and has a new brick patio and fire pit area so fun for enjoying the Florida weather and making s’mores. The brick pavers also continue in the front of the home with a new lighted driveway and sidewalk. Situated close to restaurant row, major highways, shopping and the theme parks, this home is a MUST See. Call us to schedule your private showing.
$1,470,000
7952 Wandering Way Orlando, FL 32836
- Type:
- Single Family
- Sq.Ft.:
- 4,488
- Status:
- Active
- Beds:
- 7
- Lot size:
- 0.17 Acres
- Year built:
- 2023
- Baths:
- 5.00
- MLS#:
- TB8319312
- Subdivision:
- Phillips Grove 94/108 Lot 3
ADDITIONAL INFORMATION
One-year-old Pulte Aurora home with top upgrade options in Dr. Phillips. 4550 square feet, seven bedrooms, four and a half bathrooms, a mini-bar, laundry room with top brand washer/dryer and overhead cabinets, a large office with French doors and vaulted ceiling, an open area at the entrance that can be used as a second office. Master bedroom suite on the first floor with vaulted ceiling, large bathroom and closet. Modern kitchen with a chef’s gas stove, a powerful exhaust system with replaceable filters. A large pantry. Top notch stainless appliances. A built in outside kitchen hookup. 3-car garage with a Tesla Charger. A large balcony on the second floor. A built-in surround sound system throughout the house. Pulte's 2-year warranty on plumbing and electric is transferrable. The floor plan is available upon request. Gated Phillips Grove community with a community pool, playground, tennis court and basketball courts. Excellent schools. Great and convenient location, center to all activities and short distance to Disney, Universal Studios, Sea World, the restaurant row, International Drive, and I-4. A newly built O-town West shopping center just across the street of Apopka Vineland Road that includes Chase Bank, Publix, dental office, restaurants and more. Being able to watch Disney fireworks at night from the balcony or from many places within the Phillips Grove community adds more enjoyment to the home. Quiet and pleasant Phillips Grove community with friendly neighbors.
$1,399,000
9248 Hanging Vine Court Orlando, FL 32836
- Type:
- Single Family
- Sq.Ft.:
- 3,327
- Status:
- Active
- Beds:
- 4
- Lot size:
- 0.17 Acres
- Year built:
- 2022
- Baths:
- 4.00
- MLS#:
- O6255311
- Subdivision:
- Phillips Grove Tr J Rep
ADDITIONAL INFORMATION
Your Dream Home Awaits in Dr. Phillips Discover the epitome of comfort and style in this stunning 4-bedroom, 3.5-bathroom home. Nestled within the serene Phillips Grove Community, this residence offers the perfect blend of modern luxury and classic charm. The open-concept floor plan seamlessly connects the spacious living room, formal dining area, and gourmet kitchen, creating an ideal space for entertaining friends and family. The gourmet kitchen is a chef's dream, featuring ample counter space and plenty of cabinet storage. The master suite is a true retreat, offering a serene bedroom, a luxurious en-suite bathroom with a separate shower, and a spacious walk-in closet. The additional bedrooms are generously sized and perfect for accommodating guests or growing families, all with walk-in closets. Step outside to your private oasis, where a beautiful backyard awaits. The summer kitchen and pergola provide the ideal setting for outdoor dining and entertaining. Lush landscaping creates a peaceful atmosphere, perfect for relaxing and unwinding. Located in the desirable Phillips Grove Community, you’ll enjoy easy access to top-rated schools, world-class shopping, fine dining, and exciting entertainment options. The community also offers a variety of amenities, including a sparkling swimming pool and a playground. Don’t miss this incredible opportunity to own a piece of paradise. Schedule a showing today and let your dream of homeownership become a reality.
$1,590,000
10564 Royal Cypress Way Orlando, FL 32836
- Type:
- Single Family
- Sq.Ft.:
- 4,486
- Status:
- Active
- Beds:
- 5
- Lot size:
- 0.16 Acres
- Year built:
- 2020
- Baths:
- 5.00
- MLS#:
- O6254707
- Subdivision:
- Royal Cypress Preserve-ph 5
ADDITIONAL INFORMATION
Welcome to 10564 Royal Cypress Way, a gorgeous two-story home, featuring beautiful views of the conservation area, nestled within the 24-hour guard-gated community of the desirable Royal Cypress Preserve, on the border between Windermere and Orlando. Experience true peace and tranquility with this sublime, move-in-ready Robellini Tuscan model with a well-designed layout. This resort-style, modern property offers ultimate privacy. You will be amazed by this stunning home with its contemporary design. Featuring 4,486 sq ft, it includes five bedrooms, four full bathrooms, a powder room, a fabulous bonus loft, a comfortable backyard, a relaxing swimming pool and spa. Whether you prefer quiet reading by the pool or watching Disney fireworks at night, this exceptional residence, built in 2020 is impeccably maintained and has everything to offer. The entrance hall leads to an elegant living room followed by the dining room and an open living space filled with natural light. Enjoy high ceilings, chic fixtures, and beautiful tile and wood floors. The heart of the home is the gourmet kitchen with high-end finishes, featuring top-of-the-line stainless steel appliances, a gas cooktop, 42" sleek white cabinetry, quartz countertops. The spacious family room is the perfect place to unwind and relax, with large sliding glass doors that frame picturesque conservation views. The primary bedroom suite on the first floor boasts unparalleled pool and conservation, a luxurious en-suite bathroom with dual vanities, a walk-in shower, and two walk-in closets. Four additional bedrooms on the second floor and a large and amazing bonus loft with ambient lighting, TV area and a large balcony with screen to enjoy premium views of the pool and Disney fireworks. Additional upgrades include new, beautifully designed pavers that were extended 3 feet on each side, going all the way around to the back and reaching the edge of the property, This upgrade adds style and charm to the outdoor area. A subterranean gutter drainage system, an upgrade that enhances water management, protecting the home’s foundation and landscaping by directing rainwater safely underground. Situated adjacent to Disney property, in the esteemed community of Royal Cypress Preserve, residents have access to a wealth of amenities, including a zero-entry pool, clubhouse with catering kitchen, fitness center, dog park, playground, and a private community boat ramp onto 124-acre South Lake. Waterski, jet ski, fish, paddleboard, and watch the Disney fireworks from the lake! Additionally, the community is conveniently located near world-class dining, shopping, local theme parks, and unlimited entertainment options, as well as top-rated schools. Don't miss the opportunity to own this extraordinary home.
$1,345,000
10159 Royal Island Court Orlando, FL 32836
- Type:
- Single Family
- Sq.Ft.:
- 4,474
- Status:
- Active
- Beds:
- 5
- Lot size:
- 0.18 Acres
- Year built:
- 2019
- Baths:
- 5.00
- MLS#:
- O6254546
- Subdivision:
- Royal Cypress Preserve
ADDITIONAL INFORMATION
Experience modern luxury in this Toll Brothers resort-style home at Royal Cypress Preserve. This 24-hour guard gated community is situated just minutes from the famed Restaurant Row, Walt Disney World, Universal Studios, and the Four Seasons Orlando Golf & Sports Club. It features convenient access to major interstates, International Drive, A-rated schools, and world-class shopping. This exquisite home features luxury vinyl flooring, upgraded lighting, a formal dining and sitting room, a custom wall-to-wall wet bar, 5 bedrooms, 4 full baths, 1 half bath, an open loft area with a screened-in balcony, and a tranquil outdoor retreat including an extended lanai with conservation views. All rooms have been thoughtfully designed and masterfully crafted in this impeccably maintained home. The gourmet kitchen is a chef's dream that features an extended island and cabinets, high-end finishes, stainless steel appliances, and plenty of under-cabinet storage. The primary suite is oversized yet inviting and boasts a luxurious en-suite bathroom with dual vanities, an oversized walk-in shower, and a custom-designed closet with stylish design and impressive functionality. The flow and layout of this home are ideally suited for individuals and families of all stages of life, featuring the primary and full en-suite on the first floor and the secondary rooms and bonus loft upstairs. Whether you entertain in the chef's kitchen, the upstairs loft, the serine outdoor space with extended pavers and retractable screens, or the community entertaining suite, you will enjoy luxury living at its finest at Royal Cypress Preserve. This private gated enclave of homes features a resort-style clubhouse with a zero-entry sparkling pool, a fitness center overlooking the pristine 124-acre South Lake that allows boating, a dog park, fishing, paddle boarding, both motorized and non-motorized water activities, views of the nightly Disney fireworks display, and so much more. Enjoy life, luxury, and limitless possibilities by making this home yours today!
- Type:
- Single Family
- Sq.Ft.:
- 2,202
- Status:
- Active
- Beds:
- 4
- Lot size:
- 0.29 Acres
- Year built:
- 1984
- Baths:
- 3.00
- MLS#:
- O6253140
- Subdivision:
- Bay Vista Estates
ADDITIONAL INFORMATION
Gorgeous 4-Bedroom Home in Bay Vista Estates Discover this stunning 4-bedroom, 3-bathroom home with a desirable split floor plan, perfectly designed for privacy with the master suite separate from the additional bedrooms. Spanning 2,204 square feet, this property features beautiful hardwood floors, elegant ceramic tile, and granite countertops in the kitchen, complemented by a charming bay window that overlooks the pristine screened-in pool. The spacious master suite offers dual walk-in closets and a luxurious master bath with dual sinks. Freshly painted interiors provide a modern touch throughout. Enjoy outdoor living with the expansive enclosed pool area and a side porch deck, ideal for entertaining or watching your favorite sports. Situated in the sought-after Bay Vista Estates, this home is conveniently located near major theme parks, airports, shopping, and outlet stores. Experience the perfect blend of luxury and accessibility—don’t miss your chance to make this resort-like retreat your own! Buyers credit $20k with reasonable offer for repairs or closing costs.
- Type:
- Single Family
- Sq.Ft.:
- 2,480
- Status:
- Active
- Beds:
- 4
- Lot size:
- 0.29 Acres
- Year built:
- 1988
- Baths:
- 3.00
- MLS#:
- O6253230
- Subdivision:
- Bay Vista Estates
ADDITIONAL INFORMATION
Very popular community (in Dr. Phillips), very desirable subdivision (Bay Vista Estates) one of the few subdivisions in Dr. Phillips that has private boat ramp to Sand Lake Chain of Lakes w/Dock. Fishing on the banks, beautiful sunrises, these large treed yards - have beautiful towering oak & pine trees. This house been about 70% remodeled. New Roof 2023, septic tank pumps & line jetted 2022, 2nd bath remodeled 2022, 3rd bath is pool bath, remodeled in 2020, new water heater 2020, newer A/C 2006, and new A/C handler on 2nd A/C 2016. New pool screens 2020, resurfaced pool & spa 2019, exterior repainted 2020, very popular floor plan with screened pool & spa.
$15,850,000
10242 Summer Meadow Way Orlando, FL 32836
- Type:
- Single Family
- Sq.Ft.:
- 9,254
- Status:
- Active
- Beds:
- 7
- Lot size:
- 0.4 Acres
- Year built:
- 2017
- Baths:
- 10.00
- MLS#:
- O6250558
- Subdivision:
- Golden Oak Phase 3
ADDITIONAL INFORMATION
Welcome to "Bonavento" – your private getaway at the Four Seasons Private Residences in Walt Disney’s Golden Oak. This stunning Italian-inspired estate offers over 9,200 sqft of jaw-dropping details and luxury. Originally a model home by Stonebridge in 2017, it’s built for unforgettable moments with friends and family. With 7 bedrooms, 7 full baths, and 3 half baths, including two primary suites, you’ll have plenty of space for everyone to relax in style. Designed for easy indoor-outdoor living, the layout includes a show-stopping bar and entertainment room, a private courtyard pool and spa, a summer kitchen, and two outdoor lounges. There’s even a detached spa house and an immersive home theater that’ll transport you far, far away... The home also features a full 3-car garage with an additional golf cart garage, an elevator, two laundry rooms, 3 fireplaces, and a Crestron home automation system to keep everything at your fingertips. Living here means you’re not just getting a house – you’re getting the Four Seasons lifestyle next door, complete with Tom Fazio-designed 18-hole golf course, a world-class spa, and Michelin Star dining right on your doorstep. Concierge-style perks? Check. Imagine in-home dining or spa treatments whenever you want. Ready to claim your slice of luxury and the magic of Disney? Call us today to book your private tour and see it all for yourself!
$1,599,998
7537 Wandering Way Orlando, FL 32836
- Type:
- Single Family
- Sq.Ft.:
- 4,683
- Status:
- Active
- Beds:
- 5
- Lot size:
- 0.17 Acres
- Year built:
- 2021
- Baths:
- 5.00
- MLS#:
- O6252924
- Subdivision:
- Phillips Grove Tr I
ADDITIONAL INFORMATION
Experience refined living in this remarkable two-story residence, nestled in the Phillips Grove community of Dr. Phillips. Offering an expansive layout with 5 bedrooms, each featuring its own private en-suite bath, and an additional den, this home combines sophistication with functionality. Thoughtfully designed as a fully equipped Smart Home, it includes LED lighting throughout, elegant tray ceilings, and over $100,000 in premium upgrades. Energy-efficient solar panels make this home eco-friendly and economical, with current owners paying only $35 monthly for electricity. Perfectly suited for both relaxation and entertainment, the home boasts a state-of-the-art theatre room for memorable gatherings. The gourmet kitchen is a dream come true for culinary enthusiasts, featuring ample storage and two separate dining areas. Enjoy the serene outdoor views through floor-to-ceiling pocket sliding doors, creating a seamless indoor-outdoor living experience. A spacious 3-car garage completes this exceptional property, catering to all your lifestyle needs. Phillips Grove offers a host of resort-style amenities, including a clubhouse with a pool, tennis court, pickleball court, and scenic nature trails, all designed to elevate your lifestyle. Don’t miss this unique opportunity to own an extraordinary sanctuary in the heart of Dr. Phillips. Schedule your private showing today!
- Type:
- Single Family
- Sq.Ft.:
- 3,775
- Status:
- Active
- Beds:
- 5
- Lot size:
- 0.15 Acres
- Year built:
- 2014
- Baths:
- 5.00
- MLS#:
- O6252840
- Subdivision:
- Mabel Bridge Ph 5
ADDITIONAL INFORMATION
This Beautiful Home has open floor plan, which include , 9’4” Ceilings, 5 1/4 Baseboards, 8’Exterior doors, a spacious kitchen with Luxury style countertops by a stunning and elegant Granite and a beautiful island, which is perfect for grabbing a quick snack and for entertainment. 42” cabinets, crown molding,, stainless-steel appliances, including refrigerator, dishwasher, Convertible stainless steel range Oven, washer and dryer. Luxury Oak Wood flooring throughout. Master bath has Walk-in shower separate from a Stepin tub. Dining Area Separate from Living Area. Spacious Two car Garage with a built in Tool Area and many more upgrade amenities. modern LED lights around the home. You will be pleased with the large family Room that can be create into gaming area and the sliding glass doors that lead out to the beautiful Enclose Pool Area perfect to entertain and enjoy the Florida lifestyle. Great Location, near the Disney World, Shopping centers with Easy access to major roads. You must see it to appreciate all the features!!Don't Miss out on your Dream Home
- Type:
- Single Family
- Sq.Ft.:
- 3,369
- Status:
- Active
- Beds:
- 5
- Lot size:
- 0.16 Acres
- Year built:
- 2013
- Baths:
- 5.00
- MLS#:
- O6251859
- Subdivision:
- Mabel Bridge Ph 3-a Rep
ADDITIONAL INFORMATION
Welcome to this stunning, meticulously maintained home in the heart of Orlando’s sought-after Windermere area. Located in a peaceful neighborhood, this spacious 5-bedroom, 4.5-bathroom residence offers a perfect blend of modern design, functional living, and seamless indoor/outdoor living, all with serene water views. Step inside to an open-concept floor plan, featuring high ceilings and abundant natural light throughout. The gourmet SMART kitchen is a chef’s dream with granite countertops, Wi-Fi stainless steel appliances, a large island, and ample cabinet space. It seamlessly flows into the family room and outdoor spaces, perfect for entertaining or relaxed living. The primary suite is a luxurious retreat, boasting a large walk-in closet and an en-suite bath with dual vanities, and a separate glass-enclosed shower. The additional bedrooms are generously sized, providing comfort for family and guests alike, with a total of 4.5 bathrooms to accommodate everyone’s needs. Outside, your private backyard oasis awaits, featuring a sparkling pool and a covered lanai—perfect for relaxing or enjoying poolside fun. This expansive outdoor space offers spectacular views of the pond, and is the ideal spot to watch Disney fireworks or SpaceX rocket launches. The fully fenced yard provides room for gardening, play, or simply soaking in the tranquil surroundings. In addition, the community offers exceptional amenities, including a pool, soccer field, Taborfield Park, Thornhill Park, and a couple of playgrounds for families to enjoy. Located just minutes from top-rated schools, shopping, dining, and Orlando’s world-class attractions, this home also provides easy access to major highways, making it the perfect place to enjoy everything Central Florida has to provide. Don’t miss the opportunity to own this beautiful home, where modern luxury meets serene water views in one of Orlando’s premier neighborhoods. Schedule your showing Today!
- Type:
- Townhouse
- Sq.Ft.:
- 2,078
- Status:
- Active
- Beds:
- 3
- Lot size:
- 0.09 Acres
- Year built:
- 2009
- Baths:
- 3.00
- MLS#:
- O6251453
- Subdivision:
- Point Cypress
ADDITIONAL INFORMATION
Exquisite Designer Renovation in the Heart of Cypress Point! Experience luxury living in this beautifully renovated 3-bedroom, 2.5-bathroom townhome, nestled in the exclusive gated community of Cypress Point. Meticulously crafted with the guidance of a top-tier interior designer, no detail was overlooked. Step into a bright, open floor plan featuring brand-new flooring throughout, custom cabinetry, and quartz countertops in both the gourmet kitchen and spa-like bathrooms. The kitchen, perfect for entertaining, boasts state-of-the-art appliances, sleek finishes, and a large island with seating. Upstairs, unwind in the spacious primary suite with a luxurious en-suite bathroom, complete with a walk-in shower and designer finishes. Two additional bedrooms provide ample space for family, guests, or a home office. The entire home is flooded with natural light, showcasing the high-end materials and modern updates. Outside, enjoy the peace and privacy of your corner lot while the HOA takes care of exterior maintenance, including landscaping, roof, and more. Located minutes from Orlando's top attractions, shopping, and renowned dining, this property offers the ultimate in convenience and style. Whether you're seeking a full-time residence or a luxurious vacation home, this one won't last long—schedule your private tour today!
- Type:
- Single Family
- Sq.Ft.:
- 2,636
- Status:
- Active
- Beds:
- 4
- Lot size:
- 0.24 Acres
- Year built:
- 1996
- Baths:
- 3.00
- MLS#:
- O6251547
- Subdivision:
- Diamond Cove A
ADDITIONAL INFORMATION
MASSIVE PRICE REDUCTION, MOTIVATED SELLER, PRICED TO SELL!!! Highly sought-after Dr. Phillips subdivision of Diamond Cove, situated in one of the best communities in the area. Welcome to this beautiful home, 4 bedrooms, 2/1 baths, with one of the biggest lots in the neighborhood (.24 acre). Freshly Painted, Interior & Exterior, this beautiful home is Move-in ready. Stunning double front doors open into the grand entry with the formal living room. The family room, Kitchen and breakfast nook are all connected, with open layouts. The Kitchen is an open concept with stainless steel, gun metal finished in a dark expresso tone with brushed nickel pulls and granite countertops. Primary Bedroom located on the second floor with a massive layout, with a his & hers walk in closet, tub with separate shower stall and a private toilet. Second full bathroom on the second floor, fully remodeled all brand new, with tiles to the ceiling in the tub. LG washer & Dryer & Samsung appliances in the kitchen. This stunning home also has a one-of-a-kind in-closed patio/FL room. A NEW roof installed in 2020 along with NEW gutters & Fascia recently upgraded on this lavish home, makes it an absolute must-see. Diamond Cove is a highly desirable community with amenities centrally located in Doctor Phillips - zoned for the new Lake Buena High School, walking distance to Doctor Phillips Park and in very close proximity to Disney as well as the NEW construction O-Town West- featuring new shopping/dining/entertainment. Get in on the action and call to schedule your tour of this phenomenal home today.
- Type:
- Single Family
- Sq.Ft.:
- 3,267
- Status:
- Active
- Beds:
- 4
- Lot size:
- 0.6 Acres
- Year built:
- 1997
- Baths:
- 5.00
- MLS#:
- O6251424
- Subdivision:
- Bay Vista Estates
ADDITIONAL INFORMATION
Welcome to your DREAM HOME! Nestled on an OVERSIZED lot in a tranquil cul-de-sac, this exquisite 4-bedroom, 4.5-bathroom residence offers a perfect blend of luxury and comfort in the heart of Doctor Phillips. Upon entering, you’re welcomed by a grand spiral staircase that sets an elegant tone for the entire home. Two formal living rooms and a formal dining room provide ample areas for entertaining, while the cozy family room, complete with custom built-in bookshelves, invites relaxation and family gatherings. The heart of the home is the beautifully designed kitchen, featuring stainless steel appliances, brushed brass hardware, shaker cabinets, and stunning stone countertops. Enjoy your morning coffee in the charming breakfast nook, which overlooks your own private oasis: an enclosed, heated saltwater pool, perfect for year-round enjoyment. Upstairs, you'll find all four bedrooms, including a spacious bonus room ideal for a playroom, office, or media room. One bedroom boasts a private balcony, offering a serene spot to unwind. The luxurious Master Suite features his and her closets, along with an elegant master bathroom equipped with a soaking tub, separate shower, and dual sinks. With NO REAR NEIGHBORS, this home offers peace and privacy. Plus, enjoy modern conveniences with the Ecobee thermostat system and no carpet throughout for easy maintenance. Don't miss this incredible opportunity to own a beautiful home in one of Orlando's most sought-after neighborhoods! Schedule your showing today!

Orlando Real Estate
The median home value in Orlando, FL is $369,400. This is higher than the county median home value of $369,000. The national median home value is $338,100. The average price of homes sold in Orlando, FL is $369,400. Approximately 31.92% of Orlando homes are owned, compared to 51.7% rented, while 16.38% are vacant. Orlando real estate listings include condos, townhomes, and single family homes for sale. Commercial properties are also available. If you see a property you’re interested in, contact a Orlando real estate agent to arrange a tour today!
Orlando, Florida 32836 has a population of 302,968. Orlando 32836 is less family-centric than the surrounding county with 30.39% of the households containing married families with children. The county average for households married with children is 31.51%.
The median household income in Orlando, Florida 32836 is $58,968. The median household income for the surrounding county is $65,784 compared to the national median of $69,021. The median age of people living in Orlando 32836 is 34.4 years.
Orlando Weather
The average high temperature in July is 92 degrees, with an average low temperature in January of 48.7 degrees. The average rainfall is approximately 52.1 inches per year, with 0 inches of snow per year.
