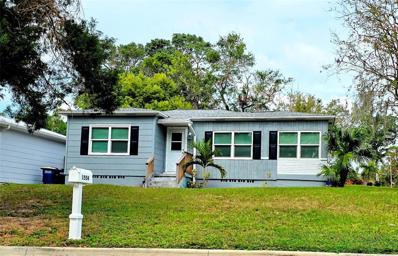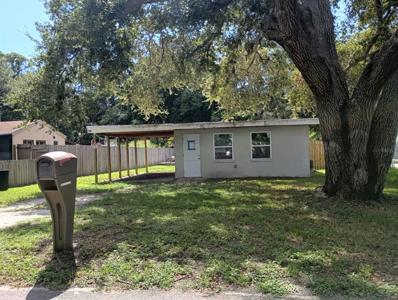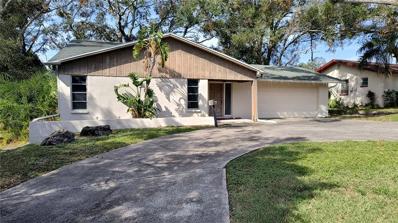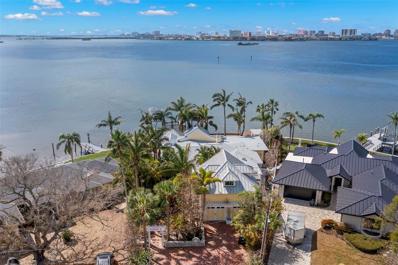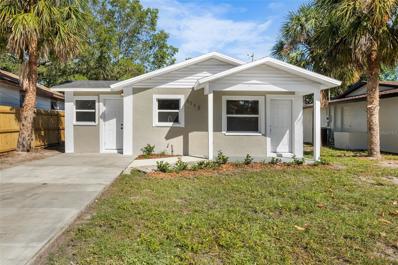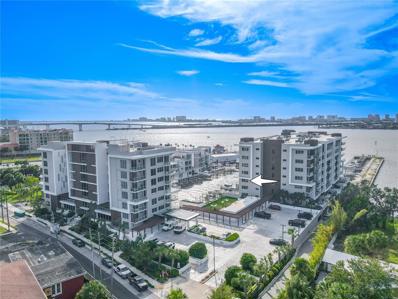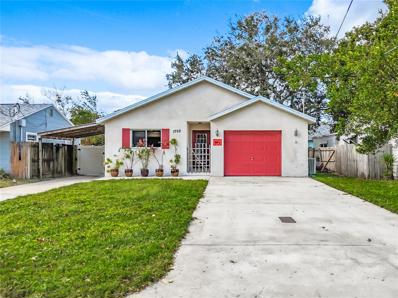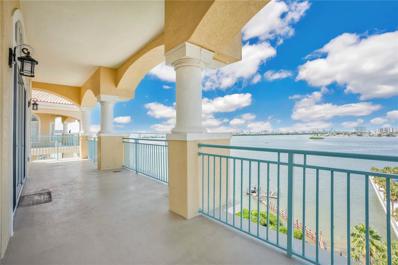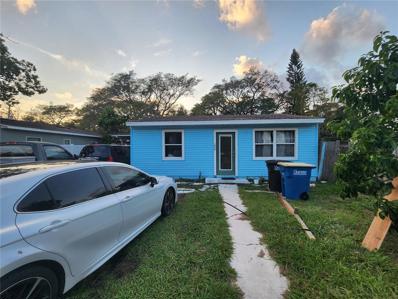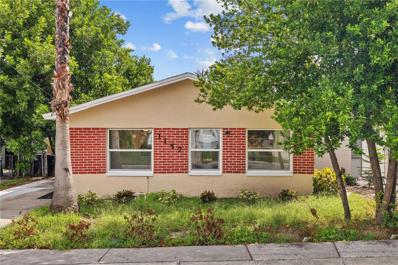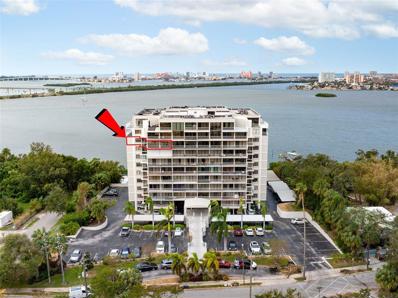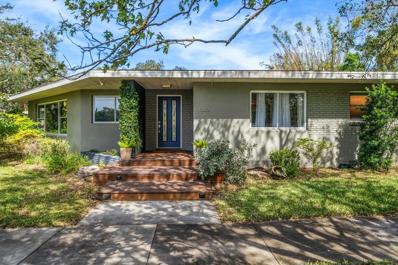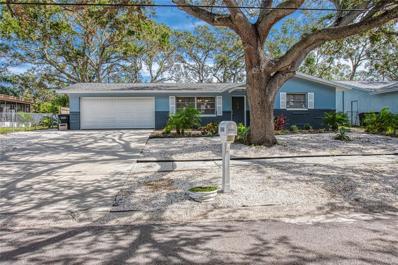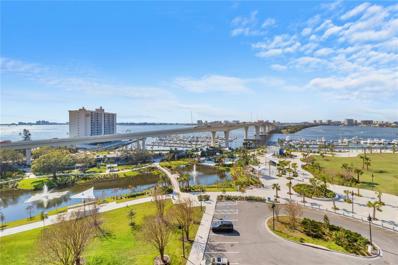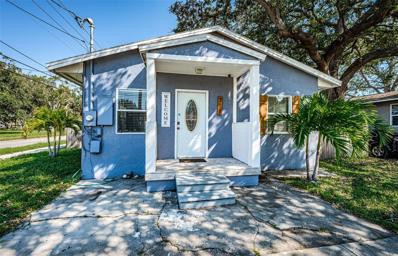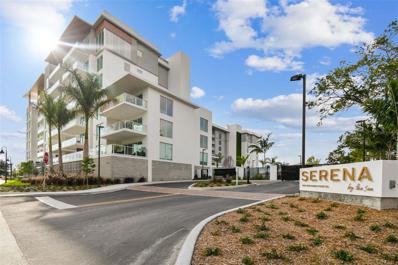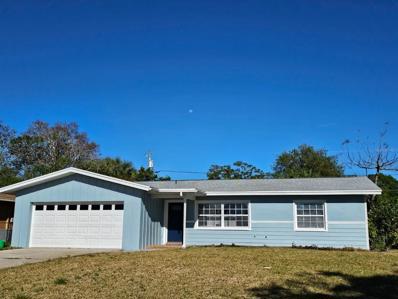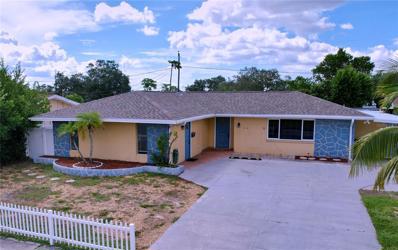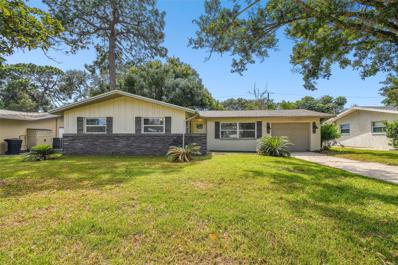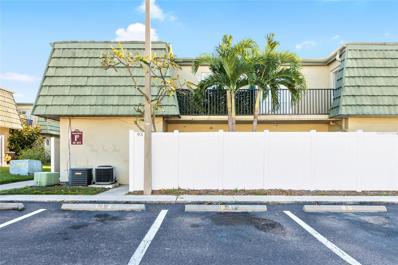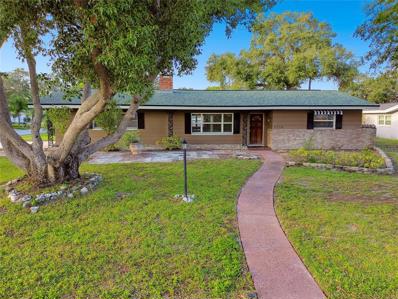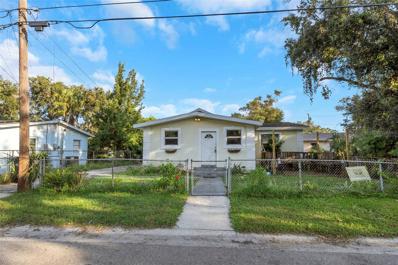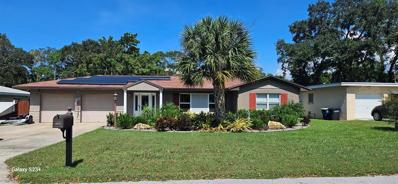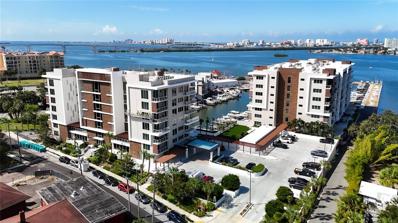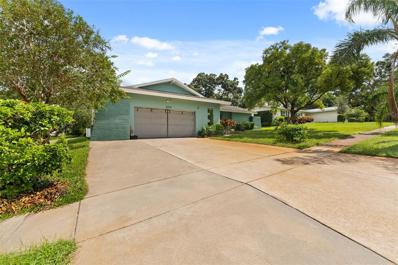Clearwater FL Homes for Sale
- Type:
- Single Family
- Sq.Ft.:
- 1,489
- Status:
- Active
- Beds:
- 3
- Lot size:
- 0.14 Acres
- Year built:
- 1947
- Baths:
- 2.00
- MLS#:
- TB8315029
- Subdivision:
- Oak Hills
ADDITIONAL INFORMATION
Price reduction, Seller motivated, Welcome all offers. Here is great family home a 3 bed 2 bath home in located in Clearwater. This house sits just blocks away from the Clearwater Country Club. Updated to include new hurricane rated impact windows and doors, new cabinets withe stone countertops in the kitchen. New stainless-steel appliances make this home move in ready. The bedrooms are split and the large master bedroom with an ensuite right of the door. The back yard is fenced, and the home has been freshly painted. Come and embrace some of the original charm of the home with the new modern feel.
- Type:
- Single Family
- Sq.Ft.:
- 440
- Status:
- Active
- Beds:
- 1
- Lot size:
- 0.17 Acres
- Year built:
- 1954
- Baths:
- 1.00
- MLS#:
- TB8315465
- Subdivision:
- Harbor Vista
ADDITIONAL INFORMATION
Investors check out this Fixer Upper - Sold AS-IS with open permits. Cash only, property has a new roof, new AC system, new water heater all from 2023. Property is livable but still needs additional repairs including flooring, dry wall, etc. This property offers a fantastic opportunity to live in the home and update and with a large lot to expand. With convenient access to key locations in the area. Property has never flooded and was not affected by the 2 storms in October 2024.
- Type:
- Single Family
- Sq.Ft.:
- 1,942
- Status:
- Active
- Beds:
- 3
- Lot size:
- 0.17 Acres
- Year built:
- 1973
- Baths:
- 3.00
- MLS#:
- TB8310559
- Subdivision:
- Sunset Ridge
ADDITIONAL INFORMATION
Large 3-bedroom,2 1/2 bath,2 car garage available now. Located just South of Dunedin on Highland Ave, the oval driveway offers easy access and ample guest parking. This split-level home has a large living room, separate dining area and spacious family room that opens to kitchen. Half bath off the family room. Breakfast bar, stainless steel appliances. Sliders lead to fenced back yard. Upstairs primary bedroom has ensuite bathroom, walk in closet and two more closets.2 other bedrooms share a full bath with tub. Home offers lots of closet space, ceiling fans, laminate floors in family room. Central location, close to shopping, schools and beaches. X flood zone. Make this your new home today.
- Type:
- Single Family
- Sq.Ft.:
- 3,187
- Status:
- Active
- Beds:
- 3
- Lot size:
- 0.32 Acres
- Year built:
- 1951
- Baths:
- 4.00
- MLS#:
- TB8314093
- Subdivision:
- Venetian Point
ADDITIONAL INFORMATION
WELCOME HOME to 1828 Venetian Point Dr. (the Bird House!) in Clearwater - an amazing WATERFRONT PROPERTY on the coveted Intercoastal waterway. Absolutely stunning WEST-FACING property beautifully situated in between downtown Dunedin & downtown Clearwater, this is the lot/location you have been waiting for - come build your Custom Dream Home! This property had water damage during hurricane Helene .... and is ready for rehab or a new construction build. Long time owners have meticulously cared for this property. The current home features 3 bedroom 3.5 bath + Den/Bonus Room 3,200 sq ft, expansive Living Room/Dining Room Combo, High Ceilings, with Custom Home office/Bonus space/Suite above the garage featuring 1 full bath/wine cooler room/wet bar and storage. Additional existing home features include: Natural Gas Range, Recently updated Primary Bedroom/En-suite Bath- gorgeous cabinetry/counters with Large Walk-in Closet, Full Outdoor Kitchen Grilling Station, Gas Generac Generator, Chilled Wine Room/Cellar off the Kitchen, Den/Office Space, Beautiful Outdoor Gazebo w/ outdoor dining looking over the Pool/Spa and Intercoastal Water. Buyers will fall in love with the West-facing Sunsets and Breathtaking Views of Coachman Park/Clearwater Sound / Island Estates / Clearwater Memorial Causeway Bridge. Dock/Platform are ready for replacement/reconfiguration. Buyers/Developers- secure this incredible location today, and Rehab the existing footprint or Build your Custom Dream Home. Lot Dimensions: 97x159
- Type:
- Single Family
- Sq.Ft.:
- 748
- Status:
- Active
- Beds:
- 2
- Lot size:
- 0.08 Acres
- Year built:
- 1998
- Baths:
- 1.00
- MLS#:
- TB8314328
- Subdivision:
- Greenwood Park 2
ADDITIONAL INFORMATION
One or more photo(s) has been virtually staged. Welcome to 1112 LaSalle Street. This fully remodeled 2-bedroom, 1-bathroom home is move-in ready with modern upgrades throughout. This home features a brand-new dimensional roof, a newer tankless water heater, and a newer AC unit for efficiency and comfort. The kitchen boasts stainless steel appliances, real wood cabinets, and granite countertops, perfect for entertaining. The bathroom has been beautifully updated with a subway tile shower, new fixtures, a granite-topped vanity, and a freshly installed toilet, combining luxury and functionality. Fresh paint, luxury vinyl flooring, and newer windows fill the home with light and style. Outside, the newly landscaped yard enhances the home’s curb appeal. This updated gem is ready for you—schedule your showing today!
- Type:
- Condo
- Sq.Ft.:
- 1,655
- Status:
- Active
- Beds:
- 2
- Year built:
- 2021
- Baths:
- 2.00
- MLS#:
- TB8313257
- Subdivision:
- Marina Bay 880 Condo
ADDITIONAL INFORMATION
Welcome to this stunning waterfront corner unit, a 2-bedroom, 2-bath, 2-Balcony condo that’s truly move-in ready. Built in 2021, this unit is like new. Set within a secure building, this gem includes garage parking and boasts breathtaking million-dollar views of the marina and Intracoastal Waterway. Neutral tones flow throughout the home, offering a versatile backdrop for your personal touch. The modern kitchen is a highlight, featuring sleek stainless steel Café appliances and enhanced by striking hand-blown glass-inspired pendant lights above the island, adding a touch of elegance. The kitchen showcases all-wood, soft-close cabinets and drawers illuminated by recessed lighting, with under-cabinet lighting providing a warm and functional glow. Two floating shelves above the sink create stylish storage for displaying your favorite pieces, while a beautiful tile backsplash pairs perfectly with the quartz countertops. A gray porcelain tile floor ties everything together seamlessly, complementing the appliances. The kitchen island offers additional storage and doubles as a breakfast bar with comfortable seating for 4-5. The open floor plan is anchored by expansive, wall-to-wall sliding glass doors that frame sweeping water views, creating a seamless flow between indoor and outdoor living. The living room is spacious and inviting, with electric blinds for convenience and easy light control. The bonus room is a cozy, versatile space perfect for a home office, reading nook, workout area, or a creative studio for hobbies and crafts. The second bedroom features neutral-tone carpeting, a sleek ceiling fan, and a built-in closet. A picture window with electric blinds fills the room with natural light, and direct access to the balcony provides a peaceful retreat. The second bathroom offers a spacious layout with a soaking tub/shower combo, porcelain tile flooring, and a mirrored vanity with ample storage. The primary bedroom exudes comfort with neutral carpeting and sliding glass doors that lead to a private balcony. A walk-in closet with custom his-and-hers built-ins offers ample storage. The ensuite bath feels like a private spa, featuring an oversized shower with multiple shower heads and a glass enclosure. Enjoy the convenience of a dual-sink vanity topped with quartz, recessed lighting, stylish sconces, and a private water closet. Experience nightly sunsets from the balcony and indulge in resort-style living with 24/7 concierge services and an on-site property manager. Built to the highest standards, the property offers a 25-meter saltwater pool, a putting green, gym, sauna, and steam room. With a marina location next to the Seminole Boat Ramp, this community is perfect for outdoor enthusiasts, allowing golf carts, paddleboard launches, and a pier for leisurely strolls and fishing. Marina Bay 880, completed in 2021 in Clearwater’s Old Bay District, is a premier 8-story waterfront condominium designed by Adache Group Architects, Inc. It has 87 luxurious residences with modern coastal architecture featuring neutral facades and wood accents. Located between the peaceful Intracoastal Waterway and vibrant downtown Clearwater, it provides residents with both tranquil waterfront living and easy access to award-winning beaches, dining, shopping, medical facilities, and major airports.
- Type:
- Single Family
- Sq.Ft.:
- 1,426
- Status:
- Active
- Beds:
- 3
- Lot size:
- 0.14 Acres
- Year built:
- 2001
- Baths:
- 2.00
- MLS#:
- TB8314351
- Subdivision:
- Harbor Vista
ADDITIONAL INFORMATION
3.662% assumable mortgage available! Welcome to this well maintained block home, perfectly situated just 10 minutes from the renowned Clearwater Beach and 15 minutes from the serene Honeymoon Island! With 2 spacious bedrooms and 2 bathrooms and a partially converted garage that offers added flexibility. The large master suite boasts two walk-in closets, providing ample storage space. Enjoy the convenience of dual driveways. The home is equipped with a new roof (2024) and an updated AC system (2010), ensuring peace of mind for years to come. The expansive, fenced-in backyard is perfect for outdoor activities, pets, or even future additions. Plus, with no HOA fees and no flood zone, this property offers true worry-free Florida living. Schedule a tour today and make this Clearwater gem your own.
- Type:
- Condo
- Sq.Ft.:
- 2,676
- Status:
- Active
- Beds:
- 3
- Year built:
- 2004
- Baths:
- 3.00
- MLS#:
- TB8309589
- Subdivision:
- Bayview Condo Clearwater
ADDITIONAL INFORMATION
Introducing a once in a lifetime opportunity, this extraordinary waterfront penthouse that beautifully merges the elegance of Mediterranean design with the relaxed atmosphere of resort-style living offers remarkable vistas where water, sky, and wildlife converge in a breathtaking 180+degree panorama featuring Intracoastal Waterway views from Sand Key to Clearwater Beach, to Honeymoon Island and out to the Gulf of Mexico, delivering a truly one-of-a-kind experience. Access the gated garage located beneath the building for your two designated parking spaces conveniently positioned right in front of the elevator. Utilize your personal access code to reach the top floor. Upon entering your residence you will be drawn through the open living area with oversized windows that drench the home in natural sunlight to the spacious wrap-around balcony, measuring an impressive 777 square feet. The separate balcony connected to the primary bedroom provides the ultimate experience of both sunrises and sunsets with sweeping views to the north, west, and southwest. You can begin and conclude your days immersed in stunning displays of colors that come alive in captivating spectacles, and the Fourth of July is likely to be among the most impressive and favorite holidays for family and friends. This home boasts a split floor plan that includes two primary suites, each with its own bathroom, in addition to a guest bedroom and bathroom, all having beautiful water views, wood flooring, and generous closet space. The 11-foot coffered ceilings enhance the spacious and airy ambiance. The owner’s bedroom is thoughtfully designed as a serene retreat, featuring a jetted garden tub, a separate shower stall, dual vanities, a impressive walk-in closet, and an adjoining study or office area. Impress your guests while enjoying waterfront dining in your open-concept kitchen appointed with granite countertops, stainless steel appliances, solid wood cabinetry, and travertine flooring with marble inserts. This community allows two pets and includes, a fitness center, a recreational room, and a private climate-controlled storage unit. Unwind in the heated saltwater pool or explore the Intracoastal waters by kayak or paddle board, while the marina next door allows you to bring your boat too. Prepare your freshly caught fish on the outdoor grills or relax and socialize on the activity deck. This location is uniquely positioned to enjoy a peaceful waterfront setting free from the usual beach traffic while also ensuring convenient access to Clearwater’s top attractions. It is just one mile from downtown Clearwater, 3.5 miles from the highly acclaimed Clearwater Beach, and a short 30-minute drive to Tampa International Airport. Request your private tour of this amazing property and you will understand why it has only had one owner. Tailored for both small gatherings and larger celebrations, you're guaranteed to create cherished memories here that will endure for years to come and this unique opportunity can now belong to you, making it a home you'll never wish to leave. Please view video tour https://listing.trevisuality.com/vd/158481146
- Type:
- Single Family
- Sq.Ft.:
- 956
- Status:
- Active
- Beds:
- 3
- Lot size:
- 0.12 Acres
- Year built:
- 1955
- Baths:
- 2.00
- MLS#:
- O6251564
- Subdivision:
- Floradel Sub
ADDITIONAL INFORMATION
This home in Clearwater has a comfortable living space just over 900 square feet, for those seeking a charming and functional residence. The property features a practical layout, with three well-sized bedrooms providing ample room for family, guests, or a home office. The two bathrooms are conveniently located to serve the household's needs. The home maximizes space with an open living and dining area, for both relaxation and entertaining. The kitchen is compact but efficient, everything needed for daily meal prep. Outside, a small yard provides a quiet outdoor space, for gardening or enjoying Florida’s sunny weather. A little TLC will go a long way with this property.
- Type:
- Single Family
- Sq.Ft.:
- 1,330
- Status:
- Active
- Beds:
- 3
- Lot size:
- 0.08 Acres
- Year built:
- 1935
- Baths:
- 2.00
- MLS#:
- TB8312682
- Subdivision:
- Greenwood Park 2
ADDITIONAL INFORMATION
Located in a NON-FLOOD ZONE this 3 bedroom, 2 bath block construction home is close to downtown Clearwater & Jack Russel Memorial Stadium and is ready for a new owner. Lots of updates, including HVAC (2023) Gas water heater (2019). Large enclosed and tiled entry area, bright & spacious living room. Split bedroom plan. 2 bedrooms and the updated hall bath ( walk in shower) while the Primary bedroom with updated en suite bath & walk in closet is located past the kitchen and near the French doors leading to the back yard. The updated kitchen features a gas range and dishwasher, along with beautiful white countertop & modern decorative backsplash. A stackable washer & dryer is included. Cozy dinette area is also convenient. Hurry and make your appointment to see it today!
- Type:
- Condo
- Sq.Ft.:
- 1,060
- Status:
- Active
- Beds:
- 2
- Lot size:
- 1.79 Acres
- Year built:
- 1974
- Baths:
- 2.00
- MLS#:
- TB8313240
- Subdivision:
- Harbor Bluffs Waterfront Condo
ADDITIONAL INFORMATION
Come see this very affordable Clearwater condo with a water view of the intracoastal! Located in Downtown Clearwater with quick access to award winning beaches, dining and shopping. Move in full time or make this your vacation home! With 2 beds, 2 baths and an open concept kitchen, dining and living. Enjoy the large balcony from either bedroom and the wonderful convenience of your own, in-unit, washer and dryer. Community amenities include a garden courtyard which walks you out to a beautiful waterfront pool and pool deck. Enjoy the fitness center and clubroom with a water view! This is a very well maintained community in a prime location, priced to sell quickly! Don't wait!
- Type:
- Single Family
- Sq.Ft.:
- 3,220
- Status:
- Active
- Beds:
- 4
- Lot size:
- 0.26 Acres
- Year built:
- 1955
- Baths:
- 4.00
- MLS#:
- TB8313118
- Subdivision:
- Glenwood Estates
ADDITIONAL INFORMATION
One or more photo(s) has been virtually staged. NEW PRICE! Elevated over 55 feet above sea level, no damage from Helene or Milton! This remarkable opportunity awaits in the highly sought-after Glenwood Estates subdivision of Clearwater! This stunning 4-bedroom, 4-bathroom home is set on an expansive 0.26-acre corner lot, featuring impressive curb appeal with mature trees and lush landscaping in a welcoming, family-friendly neighborhood. From your front window, enjoy breathtaking views of over 4 acres of green grass. Ideally located in the heart of Clearwater, the interior is bathed in natural light and offers two inviting living spaces—one showcasing a cozy fireplace and walls of windows that overlook a private backyard oasis. Step outside to discover a sparkling pool and Tuscany inspired entertainment spaces, perfect for both lively gatherings and tranquil relaxation. The desirable split-bedroom floor plan includes a spacious primary suite with sliding doors to the pool, a generous walk-in closet, and a luxurious ensuite bath featuring dual vanities and a walk-in shower. One of the additional bedrooms boasts its own ensuite bath, while the remaining bedrooms are generously sized with plenty of closet space. The gourmet kitchen is a chef’s delight, equipped with sleek quartz countertops and stainless-steel appliances, all while overlooking the living areas. Just a few blocks away, you’ll find the newly revamped Crest Lake Park, a $5.7 million makeover that offers serene walks, benches, and delightful spots for feeding ducks. Additionally, this home is conveniently located near Clearwater Country Club and an easy drive to top-rated Clearwater Beach, downtown Clearwater and Dunedin. Don’t miss the chance to make this Glenwood Estates gem your forever home! Elevation certificate available.
- Type:
- Single Family
- Sq.Ft.:
- 1,078
- Status:
- Active
- Beds:
- 2
- Lot size:
- 0.17 Acres
- Year built:
- 1967
- Baths:
- 2.00
- MLS#:
- TB8312232
- Subdivision:
- Sunset Highlands
ADDITIONAL INFORMATION
NO DAMAGE BY HURRICANES Helene and Milton and NO FLOOD INSURANCE REQUIRED. A beautifully updated home, 2 bedroom, 2-bath is ready to move in. Inside the floor plan is open and bright, completely updated with stainless steel appliances, luxury vinyl flooring and lots of storage. The large master suite features an ensuite bath and walk-in closet. Both baths are updated with new tile, vanities and fixtures. The two car garage was previously converted to living space. It's completely finished with tile floor and AC duct and can be easily converted back to living space. The laundry room is large and has plenty of storage and its walls can easily be removed to add to the garage space. Outside there is a large back yard with plenty of room. Across the street is a beautiful wooded view. This home is located in an ideal location, across from a wooded park, less than 2 miles from downtown Dunedin and less than 6 miles from Clearwater Beach and Honeymoon Island. Also conveniently located near schools, parks, shopping, dining and everything you need for Florida living. Roof new in 2015, HVAC new in 2017. New hurricane-rated garage door.
- Type:
- Condo
- Sq.Ft.:
- 2,425
- Status:
- Active
- Beds:
- 3
- Year built:
- 2008
- Baths:
- 3.00
- MLS#:
- TB8312224
- Subdivision:
- Waters Edge Condo
ADDITIONAL INFORMATION
Experience luxury, waterfront living in this stunning 6th floor, southwest-facing, corner unit! Perched up high on Clearwater’s scenic bluffs, the Water's Edge building resides in a non-evacuation, non-flood zone offering unobstructed, breathtaking water views from every room. Superior construction and a back up generator will help put your mind at ease. THIS UNIT EXPERIENCED NO DAMAGE FROM OUR MOST RECENT STORMS! Designer-decorated interior featuring a spacious split bedroom floor plan with porcelain tile flooring throughout (tile/grout freshly steam cleaned) and floor-to-ceiling, double-pane, impact-resistant windows and sliding doors. The primary suite is where you’ll want to retreat with walk-in closet, reach-in closet and bathroom ensuite. Primary bathroom has a masive soaking tub, separate vanities, large walk-in shower and separate comode room. The kitchen is light and bright with a corner of windows, celing height solid wood cabinets, granite counters, stainless appliances, breakfast bar and dining space. Each of the versatile living areas can be customized to suit your lifestyle. The comfortable, private balcony has front-row seating to nightly sunsets and the absolute best holiday fireworks shows right on the Clearwater Memorial Causeway so you can avoid crowds and traffic! The guest wing hosts a 2nd full bathroom and two bedrooms separated by the spacious laundry room with a side-by-side washer and dryer. The 2nd bathroom has a spacious vanity area and a separate commode with shower/tub combo. Thoughtfully designed for comfort and convenience, the guest wing also includes a built-in desk, ideal for a home office or dry bar. Parking is a breeze with two assigned side-by-side parking spaces in the attached, gated, garage. Have too much stuff? Check out the on-site, air-conditioned storage room with your own private locker. Love the designer furniture? It's also for sale, separately. Recent upgrades include A/C (2024), water heater (2021), Dishwasher (2023), microwave (2023), disposal (2024), new kitchen and bath faucets (2024), new Kohler comfort and chair height toilets (2024), washer and dryer (2023). You will want to use the resort-style amenities daily: heated pool, spa, cabanas, a state-of-the-art fitness center with sauna, outdoor grilling area, and a cozy outdoor fireplace with wrap around couch. Rent a private office or use the main space in the business center. Rent the community room for your private events or join other residents for weekly community gatherings there, with billiards table, lounge area, bar, catering kitchen and private dining room. Rent a boat from Clearwater Harbor Marina's Freedom Boat Club, or keep your own boat at one of the 126 boat slips and 1600 linear ft of side-tie mooring (transient and long term use). Hop on the Jolly Trolly or Clearwater Ferry which both have pedestrian transportation to the beach, Island Estates/Clearwater Aquarium and Downtown Dunedin. Walk through downtown Clearwater to the Capital Theater, Public Library, boutiques, coffee shops, restaurants and the Francis Wilson Playhouse. Coachman Park is the home to the newest concert venue, The Sound premier outside performing arts amphitheater, with seating for 4000 people and a variety of concessions. Great for kids and adults with it's splash pad, playground, monthly market with local vendors and free weekly yoga classes. A one-of-a-kind opportunity to own a piece of Clearwater’s vibrant, waterfront lifestyle. Don’t miss out!
- Type:
- Single Family
- Sq.Ft.:
- 1,088
- Status:
- Active
- Beds:
- 3
- Lot size:
- 0.16 Acres
- Year built:
- 1925
- Baths:
- 2.00
- MLS#:
- U8255896
- Subdivision:
- Pine Crest Sub
ADDITIONAL INFORMATION
One or more photo(s) has been virtually staged. A great opportunity for an assumable VA mortgage at 2.875 interest rate! Adorable and extremely charming 1925 bungalow within minutes to beautiful Clearwater beach, coachman Park and it’s amazing concerts, magnificent and historic Clearwater golf course and parks, downtown Clearwater and Dunedin with its eclectic shops and endless restaurants and cafés to enjoy! This three bedroom, two bath home is attractively situated on a large corner and fully fenced lot, & is totally remodeled with tasteful upgrades starting with the wide plank luxury vinyl flooring throughout, gorgeous kitchen with wood cabinetry, stainless steel appliances, granite tops, and beautiful backsplash overlooking the spacious living and dining area, three beautiful bedrooms with a jack and Jill bath set up, stunningly, remodeled, modern baths, an inside laundry room with a washer and dryer. Roof was replaced in 2018, AC and water heater in 2020., & an alarm system too. There are four spots for parking at the large parking pad in the rear of the home with alley access. The fenced yard is private and is ideal for family gatherings to enjoy summer barbecues, and for the little ones to play. The Clearwater trolley stops right in front of the home providing transportation to all that the city and the beach area has to offer.
- Type:
- Condo
- Sq.Ft.:
- 1,419
- Status:
- Active
- Beds:
- 2
- Lot size:
- 2.95 Acres
- Year built:
- 2023
- Baths:
- 2.00
- MLS#:
- TB8311181
- Subdivision:
- Serena By The Sea Condo
ADDITIONAL INFORMATION
One or more photo(s) has been virtually staged. Welcome to unparalleled luxury in this exquisite 2 bedroom, 2 bathroom residence on the 4th floor of Serena by the Sea. With sweeping southwest water views from your expansive balcony, you’ll enjoy breathtaking sunrises and magnificent sunsets in a space designed for seamless indoor-outdoor living. The open-concept layout connects living, dining, and kitchen areas, all enhanced by premium finishes. At the heart of the home is a custom-designed Italian kitchen, complete with a stunning 10-foot waterfall stone island, and Gaggenau gas cooktop. The spacious laundry room is conveniently located off the kitchen, while the elegant bathrooms feature LED touch no-fog mirrors and chic under-cabinet lighting. Serena by the Sea redefines luxury living with over 23,000 sq. ft. of resort-style amenities. Enjoy an ultra-modern gym equipped with Peloton treadmills, bikes, and the Lululemon mirror. Indulge in the residents-only spa, featuring an infrared sauna, massage room, hair salon suite, cold-water dunk bucket, jacuzzi, and serene relaxation area. Take advantage of the zero-edge heated saltwater pool with private cabanas, an outdoor grilling station, and a gas fire pit perfect for cozy sunset evenings. The clubhouse offers endless entertainment with poker and pool tables, a dining room with a dedicated kitchen, and a private theater room for exclusive gatherings.
- Type:
- Single Family
- Sq.Ft.:
- 1,149
- Status:
- Active
- Beds:
- 3
- Lot size:
- 0.17 Acres
- Year built:
- 1966
- Baths:
- 2.00
- MLS#:
- TB8310945
- Subdivision:
- Woodmont Park Estates 1st Add
ADDITIONAL INFORMATION
Nestled in the heart of Clearwater, this newly renovated 3 bed 2 full bath it’s an invitation to embrace the best of Florida living. Imagine waking up just thirteen minutes from the sands and crystal-clear waters of Clearwater Beach. Every detail of this home has been carefully crafted a fresh start, with renovations completed from top to bottom. The roof, replaced in 2022 and the expansive 7,300 SF loT possibilities for outdoor living. Less than ten minutes, you’ll find at local shopping centers, grocery stores, restaurants and pharmacies, For families, top-rated schools and nearby parks. Don’t just buy a house—invest in a lifestyle that reflects the beauty and tranquility of the Gulf Coast. Schedule your showing today and discover what it feels like to call paradise home.
- Type:
- Single Family
- Sq.Ft.:
- 1,852
- Status:
- Active
- Beds:
- 3
- Lot size:
- 0.17 Acres
- Year built:
- 1972
- Baths:
- 2.00
- MLS#:
- TB8310084
- Subdivision:
- Sunset Ridge
ADDITIONAL INFORMATION
This stunning pool home is a hosting enthusiast's dream, offering incredible income potential! The fully converted garage is perfect for an AirBnB or in-law suite, providing privacy and comfort for guests. Step inside to discover a beautifully remodeled kitchen featuring modern cabinets, stainless steel appliances, recessed lighting, natural stone countertops, and a farmhouse sink. The large island and walk-in pantry make cooking and entertaining a breeze, seamlessly flowing into the spacious living room. This home boasts numerous updates, including a tankless water heater, HVAC system (2017), roof (2019), vinyl fencing, updated windows, vinyl flooring, and a water softening system. The split floor plan keeps the Master Bedroom and Guest Rooms separated for added privacy. A versatile 10 x 18 den next to the kitchen is ideal for an office, gym, or playroom. French doors open to a covered patio adjacent to the fully screen-enclosed pool—perfect for year-round enjoyment. The pool area offers ample seating options, whether under the pergola or in various seating areas, and comes with an outdoor shower for added convenience. Additionally, the property includes a 10 x 25 enclosed utility workshop/shed, perfect for storage or working on projects. With an oversized driveway accommodating over five cars, you'll never have to worry about parking. Located just a five-minute drive from the vibrant Downtown Dunedin, this home is a must-see! Zero damage and no flooding from storms. Home sits high and dry in a non evacuation zone. No flood insurance required by lender.
- Type:
- Single Family
- Sq.Ft.:
- 1,556
- Status:
- Active
- Beds:
- 3
- Lot size:
- 0.17 Acres
- Year built:
- 1962
- Baths:
- 2.00
- MLS#:
- TB8310827
- Subdivision:
- Blackshire Estates
ADDITIONAL INFORMATION
Welcome to your beautiful 3-bedroom, 2-bathroom home at 1765 Thames Street in Clearwater, FL! This move-in-ready gem features an updated kitchen with stunning stainless-steel appliances, granite countertops, and modern finishes. The home boasts wood-look tile flooring throughout, providing durability and style, while cozy carpeted bedrooms offer comfort. The large living area with adjoining dining area is perfect for gatherings. There is also a large family room which overlooks the backyard. This home sits on a spacious fenced-in lot, ideal for outdoor activities. A charming, small putting green near the front door adds a fun and unique touch, while mature trees provide shade and character to the property. Located just a short drive from the stunning Clearwater Beach, you can enjoy world-class shores and vibrant local attractions. The Dunedin Causeway, another beautiful waterfront destination, is also nearby for additional recreation options. With convenient access to Tampa and St. Petersburg, both just around 30-35 minutes away, you’ll enjoy an easy commute to major city amenities, shopping, dining, and entertainment. Don’t miss the opportunity to call this Clearwater home your own! Information provided is believed to be accurate but is not guaranteed. Agents and buyers to verify all information pertinent to their purchase decision.
- Type:
- Condo
- Sq.Ft.:
- 571
- Status:
- Active
- Beds:
- 1
- Lot size:
- 9.5 Acres
- Year built:
- 1971
- Baths:
- 1.00
- MLS#:
- W7868989
- Subdivision:
- Fountain Square Condo
ADDITIONAL INFORMATION
One or more photo(s) has been virtually staged. Discover this beautifully updated one-bedroom apartment, perfect for modern living. This stunning space boast elegant granite countertops and brand new appliances that make cooking and entertaining a delight. This apartment features a spacious layout with abundant natural light, creating a warm and living atmosphere. Located in heart of clearwater neighborhood ,just few minutes from the most beautiful clearwater beach, transportation, shops, restaurants. Don't miss out the opportunity to make this lovely apartment your new home.
- Type:
- Single Family
- Sq.Ft.:
- 1,270
- Status:
- Active
- Beds:
- 2
- Lot size:
- 0.2 Acres
- Year built:
- 1963
- Baths:
- 2.00
- MLS#:
- TB8310234
- Subdivision:
- Windsor Park 1st Add
ADDITIONAL INFORMATION
Welcome to Windsor Park. There was NO FLOODING at this home during Hurricane Helene OR Milton! The home is located in a non-flood area (X zone) and is in a NON-EVACUATION zone. This lovely, quiet bucolic community is located in Clearwater and is the perfect location to call home! Located on a spacious corner lot that affords peace and quiet with your own slice of privacy in your fully enclosed fenced back yard. Two bedroom, one and half bath, two car garage home is a perfect retreat from the hustle and bustle of our everyday lives. As you enter the home, the light, bright and cheery ambiance emanates throughout. The family room is tucked toward the back of the home for relaxation with views of the backyard which is perfect for gathering, grilling and enjoying a cold beverage. The oversized 2 car garage has a plethora of space, storage and a workbench along with the recently remodeled half bath. There is also plenty of room to park a boat or Jet Ski since you have a corner lot. This adorable, well-kept home exudes pride of ownership and has many features to boast. The Fence and Garbage Disposal were replaced in 2023. All Interior Paint, Side Garage Door and Terrazzo Floors refinished in 2022. New Roof in 2020. New Trane HVAC in 2019. The half bath in the garage was updated a few years ago and has a shower, toilet and sink just to the side of it. Several windows have been upgraded with Vinyl Double Pane Windows. The family room was fully renovated in 2005. It is truly a perfect blend of having the Florida lifestyle and safety of being located in a home that is not in a flood zone. This wonderful 2 bedroom, 2 car oversized garage, block home is ideal and will appeal to first-time homebuyers, snowbirds, downsizing and even those looking for a rental property! The home is in close proximity to beaches, the Dunedin causeway, downtown Dunedin, shopping, restaurants and hospitals! Schedule a showing today and make this home your safe haven in paradise!
- Type:
- Single Family
- Sq.Ft.:
- 1,512
- Status:
- Active
- Beds:
- 3
- Lot size:
- 0.12 Acres
- Year built:
- 1953
- Baths:
- 2.00
- MLS#:
- TB8309388
- Subdivision:
- Palm Park Rep
ADDITIONAL INFORMATION
Seller would consider owner finance with $50,000 down but price would go up. Sold as is. Price is firm. 3 bedroom 2 bath home located just 3 blocks from the ocean. The property was completely renovated in 2018. Renovations included a new roof, brand new kitchen with granite countertops, new appliances, new highly upgraded bathrooms, and new flooring throughout. There is a rear RV gate in the backyard that can be entered from the street behind the home and a paved driveway that runs the length of the lot with plenty of room to park boats and RV's. The property is also fully fenced. Home is in one of the only areas that didn't flood during the recent hurricane due to it being in a higher elevation than the surrounding neighborhoods. No HOA or CDD. Come and enjoy living in Clearwater, close to public transportation, marina, Coachman Park and a short walk to Pinellas Trail.
- Type:
- Single Family
- Sq.Ft.:
- 1,110
- Status:
- Active
- Beds:
- 2
- Lot size:
- 0.19 Acres
- Year built:
- 1955
- Baths:
- 2.00
- MLS#:
- TB8309178
- Subdivision:
- Highland Pines 3rd Add
ADDITIONAL INFORMATION
WOW, WOW, WOW is a great way to begin describing this beautiful, updated and well maintained home. The owner is a true craftsman and takes real pride in everything about this home, and all the amazing upgrades that he has made over the years. From the beautiful custom kitchen, to the built-ins in the bonus room perfect for a home office or craft room, the outstanding 10' kitchen under roof in the back yard, and on and on. The kitchen has many custom features such as pull out cabinetry, marble backsplash and countertops, and plenty of storage. Most of the house has beautiful Terrazzo flooring, and there is high end cork/laminate in the living room. You have to see this special home for yourself to appreciate all the wonderful features. Currently, the owner leases a solar power system for $116/month and pays about $30 for electric. Their average bill before the solar panels were installed was between $300-400, so this is a big savings. In addition, a solar roof vent removes heat from the attic, adding to the efficiency of the home. There are raised garden beds with a watering system from rain barrels, making this home perfect for a gardener. The spacious back yard is fully fenced, which is only four years old, and there are two storage sheds. The whole house water filtration system, with a reverse osmosis system in the kitchen provides clean, safe drinking water, eliminating the cost of buying and lugging water. The house has been wired for a generator system, but the generator does not convey. However, the easy system the owner has installed makes hooking up a generator extremely easy. There are ramps for wheelchair access, and the main bathroom was remodeled to have wheelchair access, however, the shower was not made wheelchair accessible. This home has been lovingly cared for and is ready for it's new owners to move right in!
- Type:
- Condo
- Sq.Ft.:
- 2,722
- Status:
- Active
- Beds:
- 3
- Year built:
- 2021
- Baths:
- 4.00
- MLS#:
- TB8308810
- Subdivision:
- Marina Bay 880 Condo
ADDITIONAL INFORMATION
SIMPLY STUNNING! This newer build condo with waterfront views of the Intercoastal Waterway checks off all the boxes! Enjoy the world famous Clearwater Beach just minutes away or beautiful downtown Clearwater for entertainment. Live every day like you're on vacation in this resort-style condo where every amenity/concierge service is at your disposal. Condo fee INCLUDES your flood insurance, cable TV, pool, escrow reserves fund, gas, internet, maintaining the exterior building and grounds, full time manager, recreational facilities, sewer, trash AND WATER! Enjoy the sweet life with 25 meter lap pool with hot tub, outdoor fire table, BBQ and dining areas, outdoor putting green, full service marina, sauna, steam room, fitness center, 24/7 concierge service, high end keyless entry throughout the property ensuring maximum security, secured gated underground parking, bike racks, kayak storage, climate controlled storage space for each unit, and electric vehicle charging stations. This unit is located on the 7th floor offering penthouse style views with plenty of light to enjoy the scenery. Large open, split bedroom floor plan. Kitchen is in the heart of the home with quartz countertops, solid wood cabinets, large center island, stainless steel appliances. Hurricane proof windows and sliding glass doors. Beautiful tile floors and electric window shades! Massive primary bedroom with two walk in closets, offering organized closet shelving. Spacious master bathroom, 2 person shower stall and stand alone tub. Sliders from nearly every room onto your large balcony to enjoy the views and Gulf breeze. Large laundry room with cabinets for additional storage and sink. This is luxury at its finest. Too many features to list! Make this a must see and a STEAL at this price.
- Type:
- Single Family
- Sq.Ft.:
- 1,949
- Status:
- Active
- Beds:
- 5
- Lot size:
- 0.36 Acres
- Year built:
- 1971
- Baths:
- 2.00
- MLS#:
- TB8309223
- Subdivision:
- Windsor Park 3rd Add
ADDITIONAL INFORMATION
NO FLOODING at this home during the storm and is located in a NON-EVACUATION zone and requires NO FLOOD INSURANCE!! **PRICED TO SELL** All BLOCK POOL home with 5 Bedrooms, 2 Bathrooms, on an oversized corner lot with a 2 car garage. This home has it all. Everything is B-I-G! Lot size is 15,710ft, Pool is G-I-G-A-N-T-I-C, Driveway fits 4 or more cars, 5 Bedrooms plus an AC sunroom. Home also features a dining room, family room, kitchen. The large back yard has double swing access gate to park cars, boats, toys or RV. Deep water well for the IRRIGATION SYSTEM. Fridge in Kitchen does not convey. Washer and Dryer do not convey. This home is priced well below market value for quick sale. Plumbing was redone with permits in 2020. Currently zoned for Dunedin schools. No HOA - centrally located to many top destinations. You can live where others vacation, don’t let this one pass you by, schedule your showing today!

Clearwater Real Estate
The median home value in Clearwater, FL is $338,400. This is lower than the county median home value of $380,200. The national median home value is $338,100. The average price of homes sold in Clearwater, FL is $338,400. Approximately 47.8% of Clearwater homes are owned, compared to 34.31% rented, while 17.89% are vacant. Clearwater real estate listings include condos, townhomes, and single family homes for sale. Commercial properties are also available. If you see a property you’re interested in, contact a Clearwater real estate agent to arrange a tour today!
Clearwater, Florida 33755 has a population of 116,616. Clearwater 33755 is less family-centric than the surrounding county with 19.18% of the households containing married families with children. The county average for households married with children is 21.33%.
The median household income in Clearwater, Florida 33755 is $54,182. The median household income for the surrounding county is $60,451 compared to the national median of $69,021. The median age of people living in Clearwater 33755 is 45.8 years.
Clearwater Weather
The average high temperature in July is 90.2 degrees, with an average low temperature in January of 51.6 degrees. The average rainfall is approximately 51.3 inches per year, with 0 inches of snow per year.
