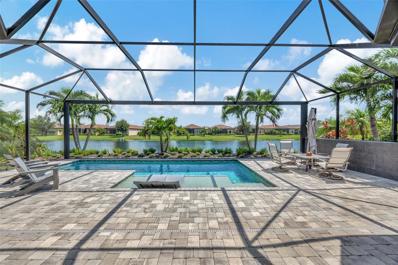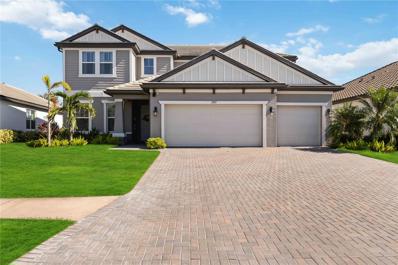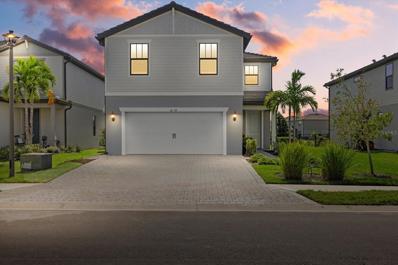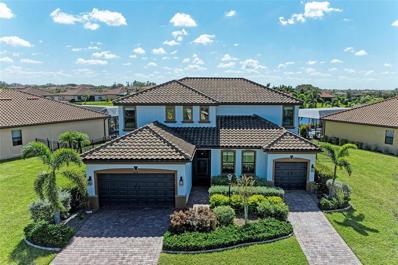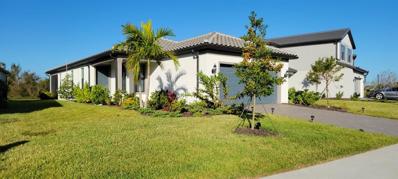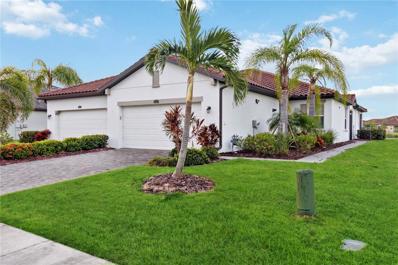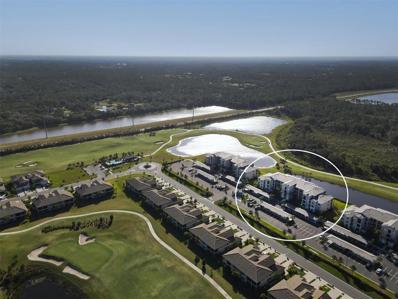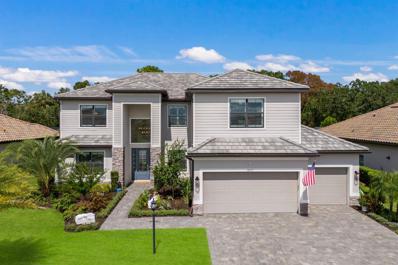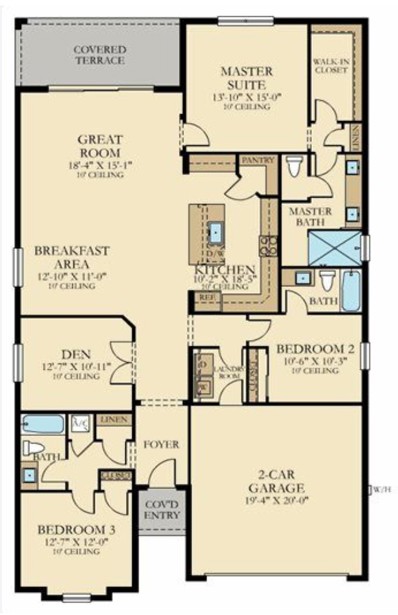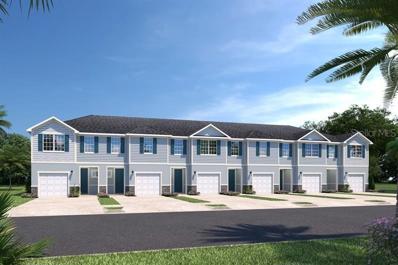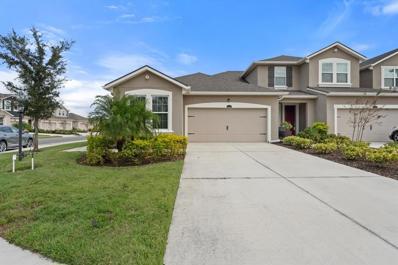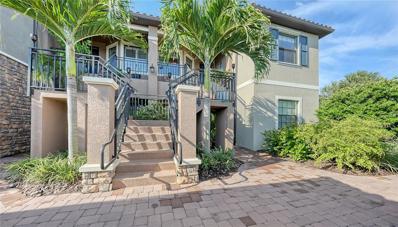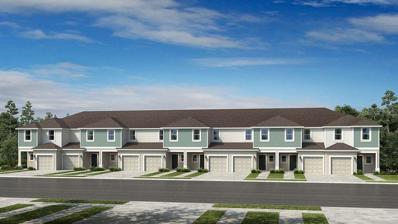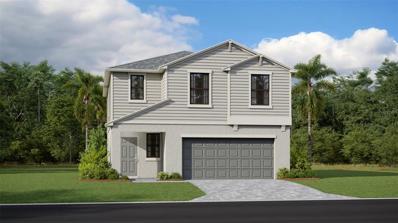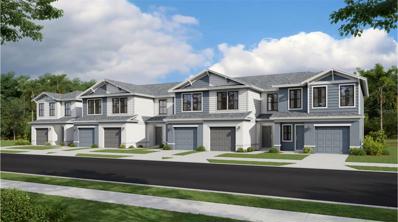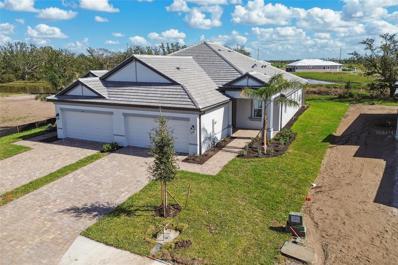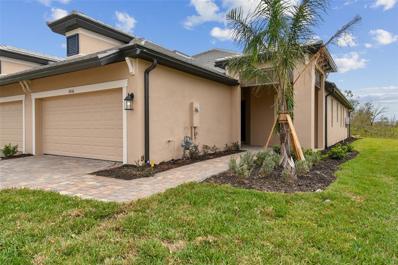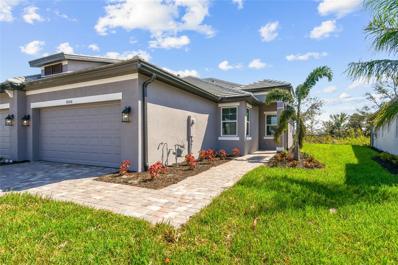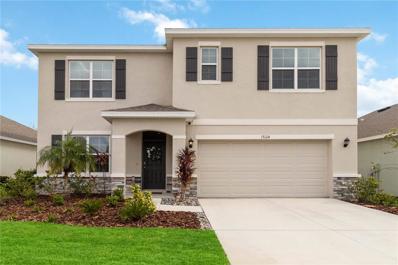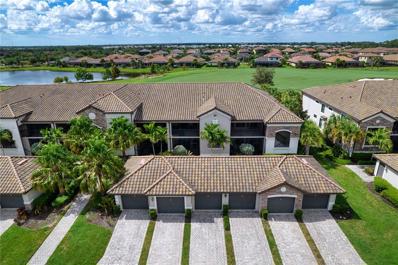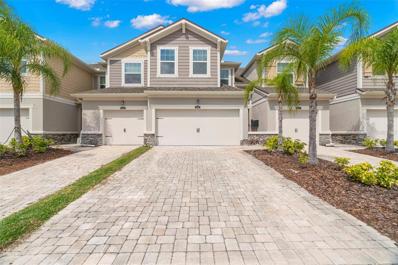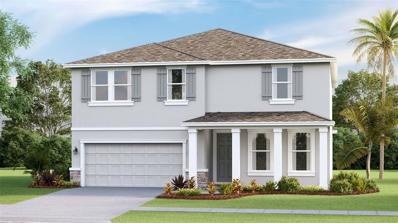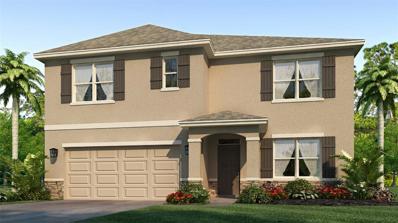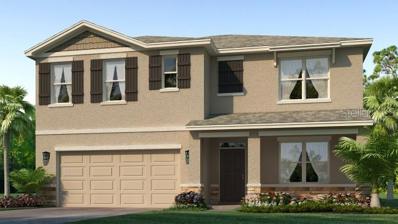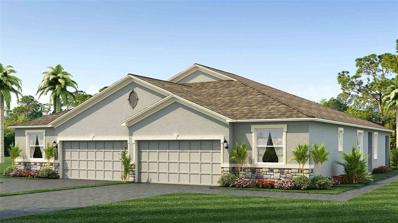Bradenton FL Homes for Sale
$1,650,000
13116 Treviso Drive Bradenton, FL 34211
- Type:
- Single Family
- Sq.Ft.:
- 3,051
- Status:
- Active
- Beds:
- 3
- Lot size:
- 0.24 Acres
- Year built:
- 2016
- Baths:
- 3.00
- MLS#:
- A4620108
- Subdivision:
- Esplanade Golf & Country Club
ADDITIONAL INFORMATION
This Distinctive Pallazio - 3 bedroom, 3 full baths & study GOLF home offers approximately 3,051 sq. ft. of living space. The timeless brick facade and spacious courtyard entryway lead to an open and airy interior with abundant natural light and a neutral color palette. Step out to a spacious outdoor living area with a stunning lanai and pool with a panoramic screen along with lush tropical landscaping. The designer kitchen boasts top of the line Monogram appliances an expansive quartz island, ample countertop space and cabinetry. The spacious primary suite has a seating area with a bay window for enjoying the lake view. The home is loaded with upgrades including a wine refrigerator, plantation shutters, custom closets, 24” porcelain tile in all areas except 1 bedroom,.For peace of mind there is impact windows & front door, storm shades, whole house generator and surge protection. The delightful home also features a summer kitchen with a fireplace, privacy wall and additional outdoor living and entertaining space. Enjoy the ultimate Florida lifestyle with a Full Deeded Golf Membership, offering access to an 18- hole private championship golf course. Living in Esplanade is like being on vacation every day. The community of 1250 residences is built around healthy living and living well with unlimited exercise and social options. Esplanade offers a wide array of amenities and activities such as an 18-hole championship golf course, two resort pools, hot tubs, resistance pool, pickleball, tennis, bocce ball, two fitness centers, exercise classes, two dog parks, playground, firepit, spa/salon, an on-site lifestyle director, social events, and various clubs. Residents have several dining options including the Barrel House Bistro, plus the Bahama Bar along with wine tastings, and special events. Esplanade is located in the heart of Lakewood Ranch the #1 multi-generational community, close to I-75, Main St., University Town Center, Sarasota Polo Club, shopping, dining, entertainment, hospitals, cultural attractions, boating, parks, and Florida’s famous sandy beaches.
- Type:
- Single Family
- Sq.Ft.:
- 3,639
- Status:
- Active
- Beds:
- 5
- Lot size:
- 0.19 Acres
- Year built:
- 2020
- Baths:
- 4.00
- MLS#:
- A4626640
- Subdivision:
- Woodleaf Hammock Ph I
ADDITIONAL INFORMATION
Exceptional by design! Why wait for a new build when you have this 5 bedroom, 4 full bath home; furnished and ready for you to take ownership. As you step inside this stunning two-story dream home boasting 3,639 sq ft; you are greeted with a grand foyer. Looking to your left is the front bedroom; perfect for guest’s retreat or office with full bath next to it. To your right is the mudroom leading to your 3 car oversize garage and large laundry room. As you move forward your eyes are drawn to the completely open concept spacious living/formal or informal dining areas. Brightened with upgraded light fixtures and a meticulously crafted Chandelier with a dimmer switch. Your home is equipped with a chefs’ dream gourmet kitchen featuring warm light-colored cabinetry, quartz countertops, stainless steel GE Profile Appliances, a natural gas cooking range, and an expansive closet pantry. Enjoy outdoor living in your fully screened enclosure space ;relax by the heated saltwater pool, complete with jets, waterfall and color changing LED pool lights. A sunbathing area and large covered dining space; making this area perfect for a calm retreat or entertaining guests all year around day or night. Your sizable owners retreat located on the first floor offers a spa-like ensuite bathroom complete with a walk-in shower, garden tub, double vanity, water closet, and an oversized walk-in closet. Ascend the wood staircase to find a bonus room with built-in cabinets and a desk area perfect for a home office. The first upstairs bedroom features its own ensuite bath, while two additional rooms share a large bathroom with double sinks.Located in the gated community of Woodleaf Hammock, enjoy amenities such as a resort style community pool, playground, pickleball courts, and more. This dream home offers the perfect blend of luxury and functionality in a prime Lakewood Ranch location! Schedule your private showing today and make this incredible property yours!
- Type:
- Single Family
- Sq.Ft.:
- 2,622
- Status:
- Active
- Beds:
- 5
- Lot size:
- 0.14 Acres
- Year built:
- 2021
- Baths:
- 3.00
- MLS#:
- A4626079
- Subdivision:
- Sapphire Point Ph I & Ii Subph 1a, 1b, 1
ADDITIONAL INFORMATION
Welcome to your breathtaking waterfront retreat in the exclusive Sapphire Point community of Lakewood Ranch. This 5-bedroom, 3-bathroom POOL HOME is not just a house – it's your personal paradise, waiting to be explored! Upon entering, be prepared to be captivated by the expansive and welcoming interior that sets the stage for a life filled with comfort, sophistication, and unforgettable experiences. The five spacious bedrooms, each with plantation shutters, are the perfect retreats for rest and relaxation. The three contemporary bathrooms dazzle with high-end finishes and stylish fixtures that blend practicality and panache. But the real showstopper is the extraordinary screen in, custom built pool area. Picture yourself lounging poolside on a sunny day, taking in the mesmerizing lake views through the panoramic screen while your loved ones play in the resort-style pool. The open view back screen onto the water – a worthwhile uppgrade for unobstructed lake views. This idyllic retreat is the epitome of relaxation and entertainment, where you can unwind after a long day or host unforgettable gatherings with family and friends. The oversized lot ensures ample space for outdoor living, while wood accent walls add a touch of warmth and character to the interior. The heated, salt water pool & spa with top of the line app controlled features including LED lighting zones and heater/chiller is a luxurious touch that elevates the pool experience. At the heart of this home is the state-of-the-art kitchen, a culinary marvel with cutting-edge appliances and ample counter space for your most ambitious dishes. The open layout between the kitchen, dining area, and living room forms the perfect backdrop for family gatherings, romantic dinners, and elegant soirées. And parking will not be a problem with the widened front driveway that can comfortably accommodate three cars. Step outside and discover the many community amenities that make Sapphire Pointe a truly exceptional place to call home. Take advantage of the maintenance-free lifestyle with landscaping and pool maintenance included. Stay active with the community fitness center, basketball court, or take a leisurely stroll through the parks and playgrounds. Gather with friends and family at the clubhouse featuring a catering kitchen and family room, or gather around the cozy fire pit for a night of s'mores and stories. This is more than just a house – it's your personal oasis where tranquility meets luxury. Come visit and prepare to be captivated by a lifestyle that exudes elegance, comfort, and endless possibilities. Welcome home!
- Type:
- Single Family
- Sq.Ft.:
- 3,899
- Status:
- Active
- Beds:
- 6
- Lot size:
- 0.28 Acres
- Year built:
- 2018
- Baths:
- 5.00
- MLS#:
- A4626479
- Subdivision:
- Savanna At Lakewood Ranch Ph Ii A&b
ADDITIONAL INFORMATION
This Exceptional, rarely listed Liberation model by Lennar offers an INCREDIBLE blend of space, style, and versatility, perfect for multi-generational living. The property includes a SEPARATE MOTHER IN LAW SUITE on the main floor, complete with a full kitchen, breakfast bar, large bedroom, full bath, living area, private entrance, and its own garage. Situated on one of the largest lots in Savanna, this home boasts room to build a pool and offers over 3,800 sq ft of living space under air, including 6 bedrooms and 4.5 baths. The main kitchen is part of the elite package, featuring granite countertops, solid wood cabinetry, a spacious walk-in pantry, and numerous modern upgrades such as built-in shelving and custom closets. A second subpanel was added for the mother in law suite stove, to make it a full kitchen. The expansive paver screened in lanai is perfect for outdoor living, while the custom built-in dinette area and formal dining room provide ample space for entertaining. Upstairs, a large additional living space complements the main floor’s open layout. The tranquil master suite offers a spa-like experience with its en suite bathroom, featuring a soaking tub, separate shower, and custom walk-in closet. Enjoy peaceful pond views from the fully fenced backyard. This home includes three garage spaces and is located within an A-rated school district, close to shopping, dining, and just a short drive from Florida’s beautiful beaches. The Savanna community offers resort-style amenities, including a pool, clubhouse, fitness center, basketball courts, dog park, and playground. Don’t miss your chance to own this exceptional home in Lakewood Ranch! all measurements are approximate and buyer to verify. ALL HOA RULES BUYER TO VERIFY.
- Type:
- Single Family
- Sq.Ft.:
- 1,592
- Status:
- Active
- Beds:
- 4
- Lot size:
- 0.16 Acres
- Year built:
- 2023
- Baths:
- 2.00
- MLS#:
- O6250984
- Subdivision:
- Sapphire Point Ph I & Ii Subph 1a, 1b, 1
ADDITIONAL INFORMATION
This exquisite 4 bedrooms 2 bathrooms single family home in the gated community of Sapphire Point in the Lakewood Ranch area offers all the bells and whistles of home ownership. The home boasts a split floor plan allowing for complete privacy in a secluded master bedroom. The Home is built on a premium lot and has no rear neighbors and backs to a water view and a conservation lot to breathe the fresh air on a daily basis while enjoying this upscale community offering many resort style amenities, such as a gym, outdoor Basketball court, playground, community pool, walking areas and much more The kitchen offers upgraded 40-inch cabinets and classy backsplash and granite countertops. The list of upgrades includes: Hurricane Impact windows/doors. Tile roof. Kitchen Backsplash. Premium Lot with no rear-neighbors. Rain gutters. Epoxy floor in the garage. A security camera system that conveys with the home.
- Type:
- Townhouse
- Sq.Ft.:
- 1,571
- Status:
- Active
- Beds:
- 2
- Lot size:
- 0.18 Acres
- Year built:
- 2019
- Baths:
- 2.00
- MLS#:
- A4626375
- Subdivision:
- Arbor Grande
ADDITIONAL INFORMATION
Welcome to 11722 Bluebird Place, a beautiful 3-bedroom, 2-bathroom home located in the highly sought-after Arbor Grande community. This lakefront gem offers 1,572 sq. ft. of thoughtfully designed living space with stunning lake views from the back patio. Built with comfort and convenience in mind, this home features a spacious open floor plan, a modern kitchen, and a huge laundry room perfect for additional storage. The 2020 roof and AC ensure efficiency and peace of mind. The 2-car garage provides plenty of parking and storage space. Arbor Grande offers top-tier amenities, including a gym and a members-only club with a restaurant, making this community the perfect place to call home. Don’t miss out on the chance to live in this beautiful, serene neighborhood!
- Type:
- Condo
- Sq.Ft.:
- 1,121
- Status:
- Active
- Beds:
- 2
- Year built:
- 2022
- Baths:
- 2.00
- MLS#:
- A4625733
- Subdivision:
- Lakewood National
ADDITIONAL INFORMATION
Experience the luxury of vacation living every day with this furnished unit. Whether you're looking for a full-time residence, a seasonal getaway, or an investment property, this Arbor floor plan is ready for you. Located in one of the few communities that allow 30-day rentals up to 12 times a year, this first-floor unit offers convenience and ease of access with no stairs or elevator to worry about. Step inside to find a spacious kitchen featuring quartz countertops, stainless steel appliances, and wood cabinets. With two breakfast bars, a small dinette area, and a combined dining and living space, there's plenty of room to entertain guests and family. The master bedroom boasts two walk-in closets and an ensuite bathroom, while a guest room, hallway bathroom, and laundry area provide additional comfort and convenience. Step outside through the sliding glass door onto your lanai, where you can enjoy views of the grassy pond area overlooking the tee box. Watch golfers tee off from the comfort of your own porch, or simply relax and take in the serene scenery of the pond and wildlife. The amenities at Lakewood National are truly exceptional, offering golf, tennis, a resort-style pool, satellite pools, pickleball, a spa/salon, fitness center with classes, a tiki bar, and a new clubhouse with fine dining and a bar. Don't miss out on this incredible opportunity - schedule your showing today and discover for yourself why this unit and Lakewood National are among the best values in Lakewood Ranch.
- Type:
- Single Family
- Sq.Ft.:
- 3,520
- Status:
- Active
- Beds:
- 6
- Lot size:
- 0.24 Acres
- Year built:
- 2021
- Baths:
- 3.00
- MLS#:
- A4625347
- Subdivision:
- Lorraine Lakes Ph I
ADDITIONAL INFORMATION
Situated on a premium preserve lot within the coveted Lakewood Ranch community of Lorraine Lakes, this 3,520 sqft pool home offers 5 bedrooms, 3 bathrooms, a loft, PLUS a bonus room which can be used as a 6th bedroom. Lorraine Lakes is known for its INCREDIBLE AMENITIES and this home is located just around the corner from the 25,000 sqft clubhouse. Neighbors gather at the full-service restaurant and bar, pool, fitness center, indoor and outdoor sport courts and more. Curb appeal abounds with a double high entrance, tile roof, paver driveway, stone accents, upgraded landscaping and outdoor lighting. Stepping inside, the light-filled foyer with soaring ceilings welcomes you in. Wood-look tile throughout the main living spaces, combined with designer light fixtures and plantation shutters, elevate the feel of this home. The great room, with captivating views of the pool and preserve, features a gorgeous accent wall and is open to the spacious kitchen and dine-in area, making this space ideal for everyday living. Whip up your favorite meals in the chef's kitchen complete with white cabinetry, quartz counters, tile backsplash, a large center island and built-in appliances. Off the front of the house, the dining room with a built-in fireplace and the living room provide ample room for entertaining. Completing the main level is a bedroom, full bathroom and laundry room. Head upstairs and you will find a loft area perfect for an office or play area PLUS a huge bonus room which can be used as a 6th bedroom. Unwind in the spacious primary suite with two walk-in closets and a bright en suite bathroom with a garden tub, walk-in shower and dual vanities. On the second floor there are three additional bedrooms and a third bathroom. Indoor-outdoor living is what Florida is all about and this home delivers! Oversized sliders open to the lanai where peaceful and private views can be enjoyed from the heated pool and spa. An expansive covered area provides space for both dining and lounging. For total privacy, motorized shades on both sides of the lanai can be brought down with the click of a button. Nothing in this home has been overlooked including the 3-car garage with epoxy floors, storage racks and a fresh coat of paint! There is no shortage of things to do at Lorraine Lakes! Within the impressive 25,000 sqft clubhouse you will find a full-service restaurant and bar, coffee lounge, fully equipped fitness center with TRX equipment and an adjacent children's playroom, an indoor full-sized basketball court and an arcade room. Outside, there is a resort pool, lap pool, splash pad, a poolside bar, plus tennis and pickleball courts, a putting green, volleyball, basketball and bocce ball courts, and a playground. Living in the #1 multi-generational community in the U.S. means you have easy access shopping, dining, arts and entertainment, golf courses, community events, parks and trails, and more! Lorraine Lakes is conveniently located to top-rated schools, the Premier Sports Complex, Lakewood Ranch Library, University Town Center Mall, Waterside Place, Lakewood Ranch Main Street and the UTC Mall. In addition, it's just a short drive to our world-renowned beaches and downtown Sarasota, Bradenton and St. Pete. Experience resort-style living in one of the most sought after communities in Lakewood Ranch!
- Type:
- Single Family
- Sq.Ft.:
- 2,024
- Status:
- Active
- Beds:
- 4
- Lot size:
- 0.17 Acres
- Year built:
- 2020
- Baths:
- 3.00
- MLS#:
- A4625868
- Subdivision:
- Arbor Grande
ADDITIONAL INFORMATION
Discover unparalleled elegance in this beautiful 4-bedroom, 3-bathroom home located in the highly sought-after Arbor Grande neighborhood and bursting with upgrades. This is a must see!! Owned and designed by an accredited interior designer, this exquisite residence is a mere four years old and offers a harmonious blend of sophistication and modern comfort. As you step inside, you are welcomed by sleek and contemporary aesthetics of floor to ceiling mirrored display with a beautiful chandelier. The foyer leads you to an open-concept living space adorned with 10-foot tray ceilings and 8-foot doors, all of which enhance the sense of grandeur. The home offers upgraded light features throughout, ceiling fans, pristine tile flooring, beautiful wallpaper features and crown molding, adding a touch of refined luxury and thoughtful details. The living space standout is the striking stone fireplace. The kitchen is a gourmet delight, ready for your next culinary masterpiece. It features granite countertops, a subway tile backsplash, high-end stainless-steel appliances, pendant lighting and a large center island. With these amenities, you’ll have everything you need to entertain guests with ease. Additionally, the kitchen is equipped with a built-in coffee bar and extra cabinet storage, ensuring every culinary convenience is at your fingertips. The primary suite, discreetly located off the living area, features a private entrance to the lanai, a spacious walk-in closet, and an en-suite bathroom with double sinks and an expansive walk-in tiled shower. With three additional guest bedrooms and two guest bathrooms, you'll have ample space to accommodate family and friends comfortably. The outdoor space is equally impressive with your private pool area to relax and entertain. Indulge in resort-style living with Arbor Grande's exceptional amenities, featuring a clubhouse, fitness center, resort-style pool overlooking the lake, bocce ball court, volleyball court, and charming gazebos. This premier location offers convenient access to shopping, dining, and major roadways, making it ideal for commuters. Call today to learn more and schedule a tour before it’s gone!
- Type:
- Townhouse
- Sq.Ft.:
- 1,674
- Status:
- Active
- Beds:
- 3
- Lot size:
- 0.06 Acres
- Baths:
- 3.00
- MLS#:
- W7869179
- Subdivision:
- Amber Creek Townhomes
ADDITIONAL INFORMATION
Pre-Construction. To be built. Low-maintenance townhomes in a CDD-free community. A 150 miles of trails, paths, and boardwalks winding through wildlife habitats and lakes. And 30 minutes to top beaches in Bradenton and Sarasota. You’ll be just minutes away from shopping, dining, arts, entertainment, and recreation. The Mayport. Enter your one-car garage attached home through the covered front porch. The welcoming foyer leads your eye to your spacious living area. Gather in your great room with friends and family before enjoying a home cooked meal prepared in your charming kitchen and served on the large island. Upstairs, two bedrooms and a full bath offer privacy for guests. A conveniently placed second floor washer and dryer make laundry easy. Your luxury owner’s suite includes two large walk-in closets and a spa-like dual vanity bath. The Mayport is a must-see. All Ryan Homes now include WIFI-enabled garage opener and Ecobee thermostat. **Closing cost assistance is available with use of Builder’s affiliated lender**. DISCLAIMER: Prices, financing, promotion, and offers subject to change without notice. Offer valid on new sales only. See Community Sales and Marketing Representative for details. Promotions cannot be combined with any other offer. All uploaded photos are stock photos of this floor plan. Actual home may differ from photos.
- Type:
- Townhouse
- Sq.Ft.:
- 1,349
- Status:
- Active
- Beds:
- 2
- Lot size:
- 0.13 Acres
- Year built:
- 2021
- Baths:
- 2.00
- MLS#:
- A4626062
- Subdivision:
- Harmony At Lakewood Ranch
ADDITIONAL INFORMATION
Experience year-round sunny Florida living in the cozy and maintenance-free community of Harmony at Lakewood Ranch. This single story townhome is upgraded and move-in ready. Built a few years ago, this open floor plan home has 2 bedrooms, 2 bathrooms, a 2 car garage and a private lanai. The kitchen boasts 42" white shaker cabinets, gray quartz countertops, high-end stainless steel appliances, and a spacious quartz island with extra storage. This split bedroom plan has an enormous owner's suite with a spacious walk-in closet, and ensuite bathroom with quartz countertops and dual vanities, a linen closet, and an oversized shower with seating. The second bedroom is located at the front of the townhome, adjacent to the second full bath with tub, shower, and single quartz vanity. Harmony features a resort style pool, maintenance-free lawn care, a fitness center, an entertainment center, and a large playground. Lakewood Ranch has A-rated schools, numerous shops, restaurants, walking trails, and more community activities, and close to gulf coast's beautiful beaches! Schedule your showing today!
- Type:
- Condo
- Sq.Ft.:
- 1,632
- Status:
- Active
- Beds:
- 2
- Year built:
- 2020
- Baths:
- 2.00
- MLS#:
- G5088140
- Subdivision:
- Bacciano Iv At Esplanade Lakewood Ranch
ADDITIONAL INFORMATION
**Stunning Lakefront Living and Sunsets in Your Bundled Golf Condo** Discover the epitome of resort-style living with this exceptional 2-bedroom, 2-bathroom, Flex space BUNDLED GOLF CONDO, nestled within the prestigious maintenance-free Esplanade Golf and Country Club at Lakewood Ranch. The oversized single-car garage, with overhead storage, has the longest driveway in the community for a second car and room for guests. Boasting breathtaking sunsets from your private balcony, this second-story end unit overlooks a serene lake and vibrant bird sanctuary, providing a tranquil escape from the everyday hustle. Step inside this meticulously designed Taylor Morrison Smart Home, featuring luxurious upgrades throughout. The expansive Owners’ Retreat is a true sanctuary, complete with an ensuite bathroom showcasing elegant granite countertops, dual sinks, a spa-like walk-in shower, and two spacious walk-in closets with custom wood built-ins. Wake up to inspiring views of the lake or unwind as the moonlight dances across the water. This end unit is surrounded by large grassy areas for lots of privacy. Enjoy playing with the kids or walking the dog on the large grassy lot. The open-concept layout is enhanced by 14-foot vaulted ceilings, crown molding, designer chandeliers, and a stunning custom-built fireplace that serves as the focal point of the living area. Enjoy culinary delights in the gourmet kitchen, equipped with stainless steel appliances, a Wi-Fi-enabled convection double oven range, and a cozy dining area graced by a beautiful bay window and elegant chandelier. Entertain with ease or enjoy the sunsets on the large, screened lanai, complete with an outdoor TV, or simply relax and let the peaceful surroundings wash over you. The additional bedrooms and oversized laundry room provide practical amenities for everyday living without sacrificing style. This gated community not only includes a members-only championship golf membership bundled with your residence but also features endless recreational activities. Indulge in fine dining at the elegant clubhouse, relax by the heated pool at the Bahama Bar, or challenge yourself on the private golf course known for its exceptional design. With access to tennis and pickleball courts, a wellness center and spa, dog parks, walking paths, and a vibrant social calendar, every day feels like a vacation. Experience the perfect blend of luxury, leisure, sunset, and lakeside living—your dream condo awaits!
- Type:
- Townhouse
- Sq.Ft.:
- 1,555
- Status:
- Active
- Beds:
- 3
- Year built:
- 2024
- Baths:
- 3.00
- MLS#:
- A4625883
- Subdivision:
- Townhomes At Azario
ADDITIONAL INFORMATION
MLS#A4625883 REPRESENTATIVE PHOTOS ADDED. Ready Now! The Marigold is a 1,555 sq. ft. townhome featuring 3 bedrooms, 2.5 bathrooms, and a 1-car garage. The spacious great room and open kitchen create a light and airy ambiance, with the kitchen island serving as a perfect spot for cooking and entertaining. A large rear patio provides plenty of outdoor living space. For added convenience, the one-car garage and a half bath are located on the main floor. Upstairs, you’ll find two bedrooms sharing a full bath, along with a generous primary suite that boasts an oversized walk-in closet and a double vanity. Additional storage options include under-stair storage, a large kitchen pantry, a separate laundry room, a linen closet, and bedroom closets. Design highlights include: Tile throughout first floor, open floorplan with great room opening to back patio. Upgraded cabinets throughout, quartz countertops. Includes all appliances and even the window blinds.
- Type:
- Single Family
- Sq.Ft.:
- 1,871
- Status:
- Active
- Beds:
- 4
- Lot size:
- 0.09 Acres
- Baths:
- 3.00
- MLS#:
- TB8311366
- Subdivision:
- Aurora At Lakewood Ranch
ADDITIONAL INFORMATION
Under Construction. Aurora is a new masterplan of single-family homes and townhomes available for sale in Lakewood Ranch, ranked the #1 community for all ages in the nation for five consecutive years. In addition to a full lawn maintenance package, homeowners will enjoy access to an onsite swimming pool, a playground and a fishing lake for outdoor fun. This two-story home boasts a great layout with the first floor dedicated to shared moments. A long foyer leads into an open layout shared by the kitchen with island, dining room and family room. Upstairs is a versatile loft surrounded by all four bedrooms, including the lavish owner’s suite. Prices and features may vary and are subject to change. Photos are for illustrative purposes only. Estimated delivery date is Mar/Apr 2025.
- Type:
- Townhouse
- Sq.Ft.:
- 1,347
- Status:
- Active
- Beds:
- 3
- Lot size:
- 0.04 Acres
- Year built:
- 2024
- Baths:
- 3.00
- MLS#:
- TB8311362
- Subdivision:
- Aurora Sub
ADDITIONAL INFORMATION
Under Construction. Aurora is a new masterplan of single-family homes and townhomes available for sale in Lakewood Ranch, ranked the #1 community for all ages in the nation for five consecutive years. In addition to a full lawn maintenance package, homeowners will enjoy access to an onsite swimming pool, a playground and a fishing lake for outdoor fun. This two-story townhome features an open layout among the kitchen, dining room and Great Room with sliding doors that extend to the outdoor patio. On the second floor are all three bedrooms, including the owner’s suite with a private bathroom. Prices and features may vary and are subject to change. Photos are for illustrative purposes only. Estimated delivery date is Nov/Dec 2024.
- Type:
- Other
- Sq.Ft.:
- 1,671
- Status:
- Active
- Beds:
- 2
- Lot size:
- 0.12 Acres
- Year built:
- 2024
- Baths:
- 2.00
- MLS#:
- R4908398
- Subdivision:
- Sweetwater Villas At Lakewood Ranch
ADDITIONAL INFORMATION
Under Construction. Welcome home to the Topaz. This villa’s floorplan includes two bedrooms, two bathrooms, den and a two-car garage. Enter in from the extended entryway, perfect for sipping your morning coffee, and head straight in the front door and into the heart of the home. A cozy den is tucked into the side with optional doors for maximum privacy. A kitchen awaits with a large center island, beautiful cabinetry, an abundant amount of countertop space, and a pantry to provide extra storage. Across the kitchen is the dining area, followed by the large great room. Sliding glass doors cover the back wall and open to the covered lanai. The owner's suite shares this wing of the house. The bedroom leads into the bathroom with dual vanities, a walk-in shower, and a spacious walk-in closet. Nestled in the front of the Topaz are a bedroom and a full bathroom. A utility room sits beside the bathroom, creating great accessibility to the rest of the home.
- Type:
- Other
- Sq.Ft.:
- 1,671
- Status:
- Active
- Beds:
- 2
- Lot size:
- 0.11 Acres
- Year built:
- 2024
- Baths:
- 2.00
- MLS#:
- R4908397
- Subdivision:
- Sweetwater Villas At Lakewood Ranch
ADDITIONAL INFORMATION
Under Construction. Welcome home to the Topaz. This villa’s floorplan includes two bedrooms, two bathrooms, den, and a two-car garage. Enter in from the extended entryway, perfect for sipping your morning coffee, and head straight in the front door and into the heart of the home. A cozy den is tucked into the side with optional doors for maximum privacy. A kitchen awaits with a large center island, beautiful cabinetry, an abundant amount of countertop space, and a pantry to provide extra storage. Across the kitchen is the dining area, followed by the large great room. Sliding glass doors cover the back wall and open to the covered lanai. The owner's suite shares this wing of the house. The bedroom leads into the bathroom with dual vanities, a walk-in shower, and a spacious walk-in closet. Nestled in the front of the Topaz are a bedroom and a full bathroom. A utility room sits beside the bathroom, creating great accessibility to the rest of the home.
- Type:
- Other
- Sq.Ft.:
- 1,452
- Status:
- Active
- Beds:
- 2
- Lot size:
- 0.11 Acres
- Year built:
- 2024
- Baths:
- 2.00
- MLS#:
- R4908396
- Subdivision:
- Sweetwater Villas At Lakewood Ranch
ADDITIONAL INFORMATION
Under Construction. ****SPECIAL FINANCING AVAILABLE FOR A LIMITED TIME ONLY FROM PREFERRED LENDER. RESTRICTIONS APPLY, FOR QUALIFIED BUYERS, SUBJECT TO APPLICABLE TERMS AND CONDITIONS. MUST CLOSE ON OR BEFORE 12/31/24. SUBJECT TO CHANGE WITHOUT NOTICE**** Welcome home to the Emerald. This home is an elegant villa that includes two bedrooms, two bathrooms, a den, and a two-car garage. As you step into the home, a foyer opens to the main living spaces. A den sits right off the entryway for a quiet home office or study. A kitchen lies along one wall and opens directly into the dining space. Behind that, a great room sits with an optional tray ceiling to create more distinct spaces. The owner's suite can be found off the great room—the perfect space for ultimate relaxation! This room features a large walk-in closet and a bathroom with dual vanities and a walk-in shower. There is plenty of space to spread out here! A second bedroom and bathroom make for a perfect guest suite. Sliding glass doors line the back of the home and open to a covered lanai, giving you a great view of the Florida outdoors.
- Type:
- Single Family
- Sq.Ft.:
- 2,605
- Status:
- Active
- Beds:
- 5
- Lot size:
- 0.14 Acres
- Year built:
- 2021
- Baths:
- 3.00
- MLS#:
- A4626013
- Subdivision:
- Solera At Lakewood Ranch
ADDITIONAL INFORMATION
BEST DEAL IN SOLERA and LAKEWOOD RANCH! Welcome to this beautifully maintained 5-Bedroom, 3 Full-Bath home, offering 2,605 sq. ft. of versatile living space in the heart of Lakewood Ranch, one of the nation’s top master-planned communities. This Hayden floor plan home sits on a private preserve lot, providing a peaceful retreat just across from a playground and around the bend from the community pool. The first floor features a Flex Room, Kitchen plus Great Room, Dining Space, Bedroom, and Full Bath, ideal for guests or multi-generational living. With multiple living spaces, there's room for everyone to spread out and relax. Upstairs there are FOUR additional Bedrooms, including the Owner's Suite, another Full Bath, Multi-Living Space, and Laundry. Unlike new construction, you’ll avoid the hassle of outstanding warranty concerns (which can feel like a part-time job). You’ll also know exactly what your street will look like, and you won’t have to deal with the inconvenience of dumpsters or construction traffic. Living in Lakewood Ranch means you’re just minutes away from dining, shopping, and community events, offering a vibrant lifestyle right at your doorstep. If you are looking for a move-in-ready, 5-bedroom home at a great price, you have found it! Make plans to see this one virtually or in person today.
- Type:
- Condo
- Sq.Ft.:
- 1,329
- Status:
- Active
- Beds:
- 2
- Year built:
- 2018
- Baths:
- 2.00
- MLS#:
- A4625845
- Subdivision:
- Lakewood National
ADDITIONAL INFORMATION
Welcome to Lakewood National! Experience resort-style living in this beautifully furnished, turnkey, first-floor condo located in the prestigious Lakewood National Golfing Community. This 2-bedroom, 2-bathroom unit features an additional den, perfect as an office or extra seating area. Enjoy the convenience of 1-car garage and an open floor plan that flows effortlessly from the kitchen to the living space. The spacious master bathroom boasts a large en-suite bath with dual sinks and walk in closets. The kitchen is a chef's delight with granite countertops, stainless steel appliances, and a eat in area. Relax on the lanai with breathtaking views of the golf course, ideal for a day of unwinding after a day of activities. Lakewood National offers world-class amenities including two top-rated golf courses, a full-service clubhouse, two on-site restaurants, a fitness center with classes, a luxurious spa, tennis and pickleball courts, and a vibrant social calendar filled with opportunities to meet and mingle. With easy access to I75, you're just minutes away from a variety of restaurants, shops, and local attractions. Don't miss out on the chance to live in one of the area's most sought-after communities!
- Type:
- Townhouse
- Sq.Ft.:
- 1,710
- Status:
- Active
- Beds:
- 3
- Lot size:
- 0.05 Acres
- Year built:
- 2017
- Baths:
- 3.00
- MLS#:
- TB8311279
- Subdivision:
- Harmony At Lakewood Ranch Ph I
ADDITIONAL INFORMATION
*MOTIVATED SELLER* Welcome home to this beautiful townhome at 5018 Sunnyside Ln in Bradenton, FL. This townhome offers 1,710 square feet of modern living space with 3 spacious bedrooms and 2.5 bathrooms. Recently upgraded with brand-new luxury vinyl floors throughout the entire upstairs, the interior feels fresh and inviting. The home boasts an open floor plan, ideal for both relaxation and entertaining. Enjoy serene lake views from the comfort of your living room or patio, offering a tranquil backdrop to your daily life. Additionally, the property includes a 2-car garage (includes newly epoxied garage floor), providing ample storage and convenience. Perfectly blending comfort and style, this townhome is located minutes from Lakewood Ranch Main Street and the UTC Mall fro all your entertainment and needs! If your looking for a home that has gone through the eye of Category 3 hurricane Milton and has passed with flying colors then you have come to the right place :) *Owner offering to continue paying for 'Home Warranty' for new buyer until end of contract.
$573,500
5242 Rosado Run Bradenton, FL 34211
- Type:
- Single Family
- Sq.Ft.:
- 2,934
- Status:
- Active
- Beds:
- 5
- Lot size:
- 0.16 Acres
- Baths:
- 3.00
- MLS#:
- TB8311248
- Subdivision:
- Solera At Lakewood Ranch
ADDITIONAL INFORMATION
Under Construction. ALL CLOSING COSTS PAID with the use of preferred lender until November 30th. See an on-site sales consultant for more details. This two-story, all concrete block constructed home has a large open concept kitchen overlooking the great room and dining area that leads to a covered lanai. The first floor also provides a flex room upon entering the home, as well as a spacious guest bedroom and full bathroom. Upstairs there is a large bonus room, great for work or for play, as well as Bedroom 1 with ensuite bath, three additional bedrooms, a third full bathroom, and a well-appointed laundry room. This home comes with an installed stainless-steel dishwasher, electric range, and microwave. Pictures, photographs, colors, features, and sizes are for illustration purposes only and will vary from the homes as built. Home and community information including pricing, included features, terms, availability, and amenities are subject to change and prior sale at any time without notice or obligation. Room Feature: Linen Closet In Bath (Primary Bedroom).
- Type:
- Single Family
- Sq.Ft.:
- 2,605
- Status:
- Active
- Beds:
- 5
- Lot size:
- 0.12 Acres
- Baths:
- 3.00
- MLS#:
- TB8311240
- Subdivision:
- Solera At Lakewood Ranch
ADDITIONAL INFORMATION
Under Construction. ALL CLOSING COSTS PAID with the use of preferred lender until November 30th. See an on-site sales consultant for more details. This two story, all concrete block constructed home has a large open-concept downstairs with a kitchen overlooking the living room and dining room. The kitchen comes equipped with a refrigerator, electric range, microwave and built-in dishwasher. The first floor also features a flex room that provides an area for work or for play, a bedroom, full bathroom, and an outdoor patio. The second floor includes an expansive owner’s suite, three additional bedrooms that surround a second living area, a third full bathroom, and a laundry room equipped with a washer and dryer. Pictures, photographs, colors, features, and sizes are for illustration purposes only and will vary from the homes as built. Home and community information including pricing, included features, terms, availability and amenities are subject to change and prior sale at any time without notice or obligation.
- Type:
- Single Family
- Sq.Ft.:
- 2,605
- Status:
- Active
- Beds:
- 5
- Lot size:
- 0.15 Acres
- Baths:
- 3.00
- MLS#:
- TB8311227
- Subdivision:
- Star Farms At Lakewood Ranch
ADDITIONAL INFORMATION
Under Construction. ALL CLOSING COSTS PAID with the use of preferred lender until November 30th. See an on-site sales consultant for more details. Star Farms at Lakewood Ranch is D.R. Horton's premier destination located in the award-winning master-planned community of Lakewood Ranch. Set within Southwest Florida's natural beauty and close to many popular area attractions, this 700-acre gated neighborhood will consist of 1,500 single-family homes, townhomes, and paired villas, all designed to meet the needs of today’s modern family. Star Farms is debuting our new Express Modern Series homes, ornamented with chic, contemporary exteriors and complete with matching trendy interior finishes. All homes will include luxury vinyl plank flooring in the main living areas, quartz countertops throughout, stainless steel appliances, and much more! All of our homes feature all-concrete block construction on the first and second floors and D.R. Horton’s state-of-the-art Smart Home Automation system. Homeowners will enjoy amenities that include The Resort Club, Cabana Corner, Junction Place, and scenic greenways and trails. For fun outside of the community, top dining, and shopping destinations, along with the area’s top-rated beaches are within close reach. Let America’s #1 Builder help you attain your piece of The Ranch at Star Farms at Lakewood Ranch.
- Type:
- Other
- Sq.Ft.:
- 1,565
- Status:
- Active
- Beds:
- 3
- Lot size:
- 0.12 Acres
- Baths:
- 2.00
- MLS#:
- TB8311214
- Subdivision:
- Star Farms At Lakewood Ranch
ADDITIONAL INFORMATION
Under Construction. ALL CLOSING COSTS PAID with the use of preferred lender until November 30th. See an on-site sales consultant for more details. This one-story, all concrete block constructed home has a truly open concept plan, featuring a spacious kitchen with a large granite kitchen island that overlooks a large dining area, great room, and breakfast nook which flow out onto a covered lanai. The first phase of The Resort Club amenity center is NOW OPEN, including Trade Route Coffee Kitchen, Resort Style Pool, Fitness Center, Athletic Performance Center, and Pet Park. Future phases of The Resort Club will include a poolside bar & grill, outdoor activities area, The Event Center, and The Terrace Chef’s Patio. Future amenity centers, Adventure Retreat & Cabana Corner, will include Pickleball, Tennis & Bocce Courts, Pet Park, Golf Cart Parking, Sunset Terrace, Clubhouse, Resort Pool & Spa, Resistance Pool, Poolside Cabanas & Beach Area, Outdoor Activities Area, Poolside Grilling and more. This home comes with stainless steel dishwasher, range, and microwave. Pictures, photographs, colors, features, and sizes are for illustration purposes only and will vary from the homes as built. Home and community information including pricing, included features, terms, availability and amenities are subject to change and prior sale at any time without notice or obligation.

Bradenton Real Estate
The median home value in Bradenton, FL is $368,200. This is lower than the county median home value of $460,700. The national median home value is $338,100. The average price of homes sold in Bradenton, FL is $368,200. Approximately 46.42% of Bradenton homes are owned, compared to 32.24% rented, while 21.34% are vacant. Bradenton real estate listings include condos, townhomes, and single family homes for sale. Commercial properties are also available. If you see a property you’re interested in, contact a Bradenton real estate agent to arrange a tour today!
Bradenton, Florida 34211 has a population of 54,918. Bradenton 34211 is less family-centric than the surrounding county with 21.6% of the households containing married families with children. The county average for households married with children is 21.81%.
The median household income in Bradenton, Florida 34211 is $50,084. The median household income for the surrounding county is $64,964 compared to the national median of $69,021. The median age of people living in Bradenton 34211 is 45.3 years.
Bradenton Weather
The average high temperature in July is 90.4 degrees, with an average low temperature in January of 51.5 degrees. The average rainfall is approximately 54.2 inches per year, with 0 inches of snow per year.
