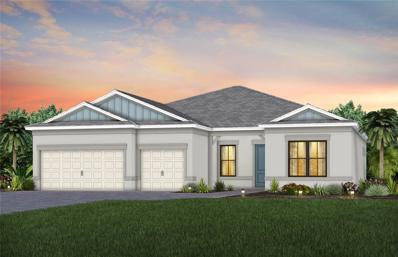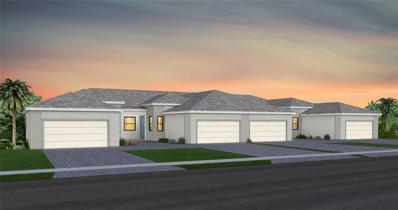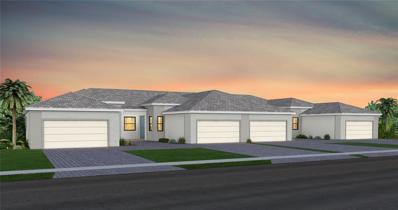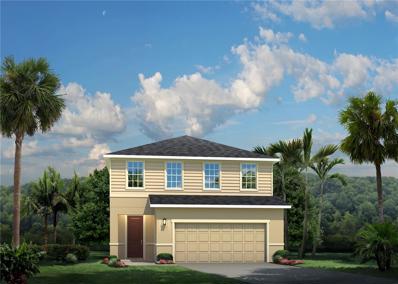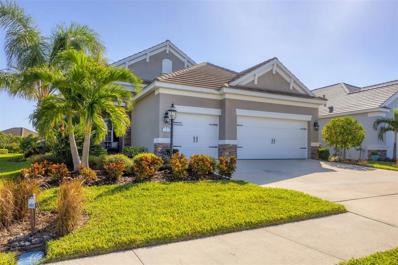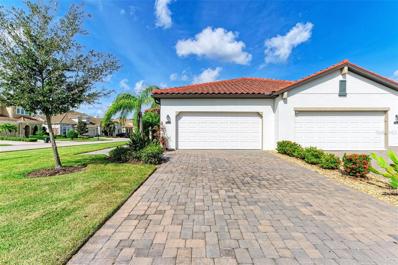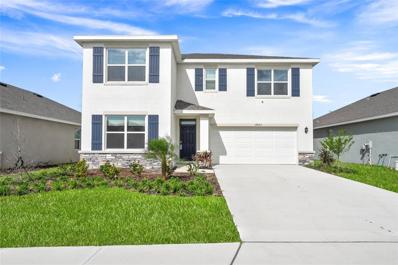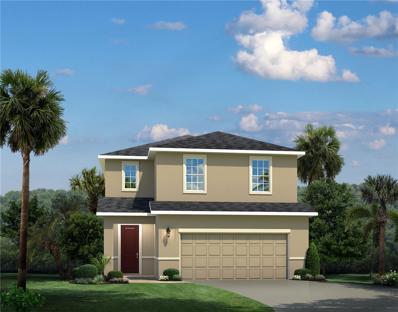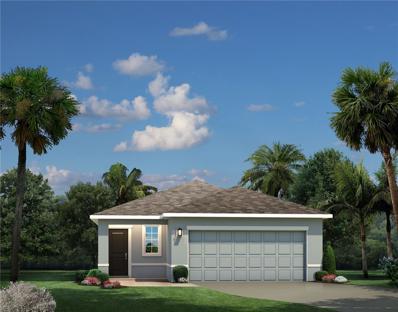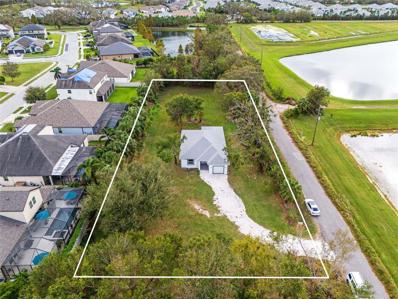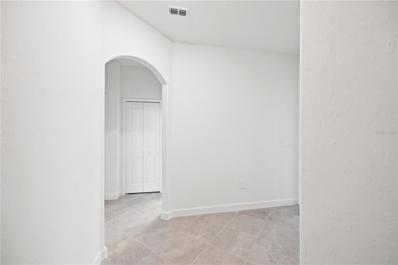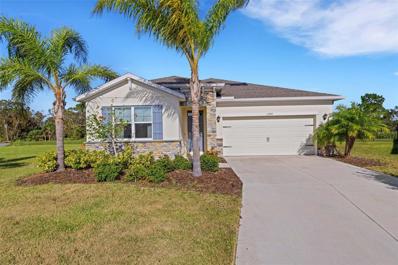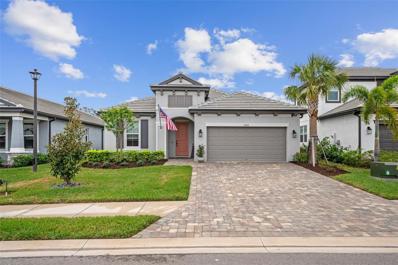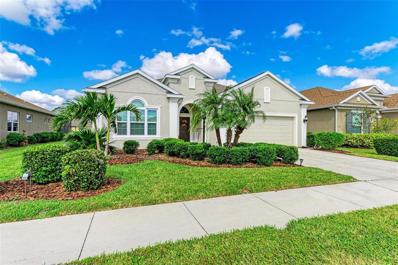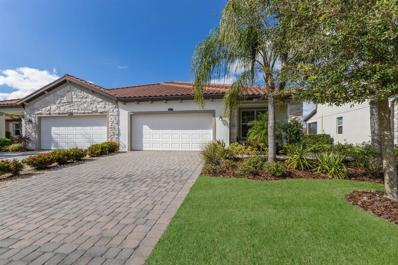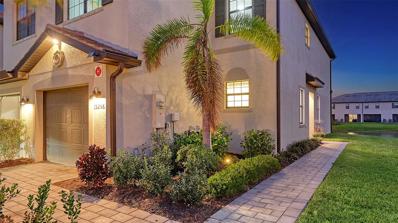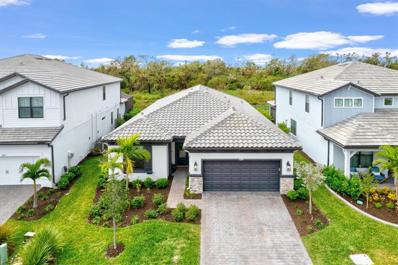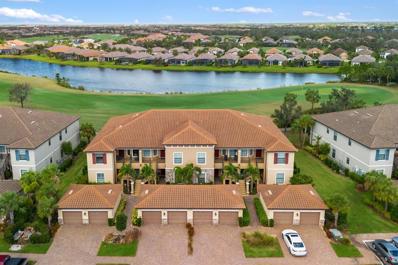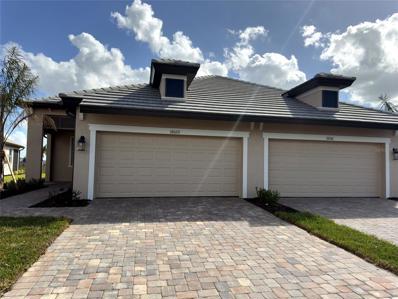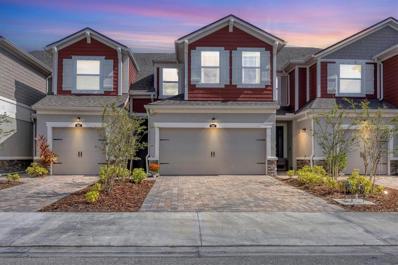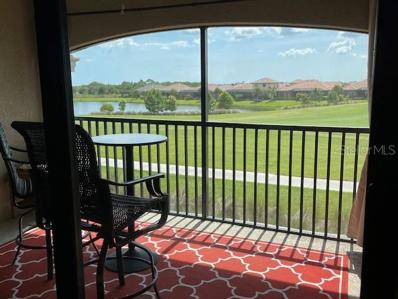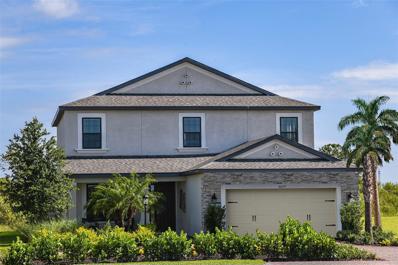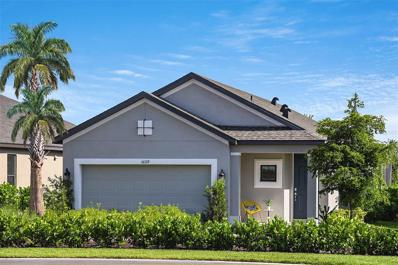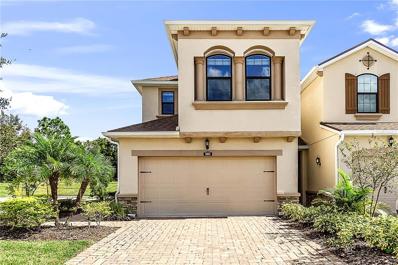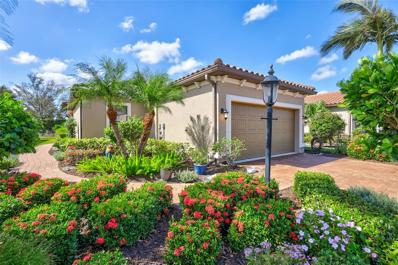Bradenton FL Homes for Sale
- Type:
- Single Family
- Sq.Ft.:
- 2,547
- Status:
- Active
- Beds:
- 3
- Lot size:
- 0.24 Acres
- Year built:
- 2024
- Baths:
- 4.00
- MLS#:
- TB8318498
- Subdivision:
- 4632; Del Webb Catalina At Lakewood Ranch
ADDITIONAL INFORMATION
Under Construction. Move into the amazing new community of Del Webb Catalina in Lakewood Ranch! Full-time lifestyle director, pickleball, clubs, putting green, fitness center, & more! This Stellar home is located on a pond and will have a custom pool that is NOT reflected in the price. Schedule an appointment today to see our gorgeous community! This home is under construction; estimated completion Feb-April 2025!
- Type:
- Other
- Sq.Ft.:
- 1,602
- Status:
- Active
- Beds:
- 2
- Lot size:
- 0.16 Acres
- Year built:
- 2024
- Baths:
- 2.00
- MLS#:
- TB8318467
- Subdivision:
- 4632; Del Webb Catalina At Lakewood Ranch
ADDITIONAL INFORMATION
Under Construction. Enjoy an amenity-rich community with daily activities! This Cascadia home is an attached villa featuring tile flooring throughout, 2 bedrooms+den, 2 bathrooms, and a beautiful open floor plan. Move into the amazing new 55+ community of Del Webb Catalina in Lakewood Ranch! Full-time lifestyle director, pickleball, clubs, putting green, fitness center, & more! This Cascadia villa is under construction; estimated completion May-June 2025!
- Type:
- Other
- Sq.Ft.:
- 1,448
- Status:
- Active
- Beds:
- 2
- Lot size:
- 0.09 Acres
- Year built:
- 2024
- Baths:
- 2.00
- MLS#:
- TB8318400
- Subdivision:
- 4632; Del Webb Catalina At Lakewood Ranch
ADDITIONAL INFORMATION
Under Construction. Move into this beautiful Seagrove floor plan home in the newest 55+ community in Lakewood Ranch! A quaint café and generous gathering room welcome you to Seagrove. This single-story attached villa boasts a private master sanctuary and second bedroom suite ideal for overnight guests. Flex space is perfect for a den, home office, or hobby space. Del Webb Catalina boasts pickleball, a lifestyle director, putting green, & many clubs to enjoy! This Seagrove villa is under construction; estimated completion May-June 2025!
- Type:
- Single Family
- Sq.Ft.:
- 2,370
- Status:
- Active
- Beds:
- 4
- Lot size:
- 0.11 Acres
- Baths:
- 3.00
- MLS#:
- W7869692
- Subdivision:
- Avalon Woods
ADDITIONAL INFORMATION
Pre-Construction. To be built. Welcome to Avalon Woods at Lakewood Ranch, single-family homes with no CDD and low fees. Your new home will be just minutes from endless options for shopping, dining, entertainment, schools, healthcare, nature, and recreation. Top-rated Manatee County schools. Parks and recreation programs including fitness, youth sports, arts and entertainment. There’s so much to do here! The Windermere single-family home is where you want to be. Step in from your 2-car garage and you'll find your large family room, where smiling faces greet you and delicious smells fill your gourmet kitchen. Share stories around the island or outside on your lanai. The 1st floor features versatile flex space that can be used as a home office or a main-level bedroom. Upstairs, 3 bedrooms and a full bath provide privacy while a loft adds extra entertaining space. Your deluxe owner’s suite includes double vanities, a seated shower and a walk-in closet. All Ryan Homes now include WIFI-enabled garage opener and Ecobee thermostat. **Closing cost assistance is available with use of Builder’s affiliated lender**. DISCLAIMER: Prices, financing, promotion, and offers subject to change without notice. Offer valid on new sales only. See Community Sales and Marketing Representative for details. Promotions cannot be combined with any other offer. All uploaded photos are stock photos of this floor plan. Actual home may differ from photos.
$689,000
3817 Azurite Way Bradenton, FL 34211
- Type:
- Single Family
- Sq.Ft.:
- 2,447
- Status:
- Active
- Beds:
- 3
- Lot size:
- 0.2 Acres
- Year built:
- 2019
- Baths:
- 3.00
- MLS#:
- A4627767
- Subdivision:
- Indigo Ph Vi Subphase 6a 6b & 6c
ADDITIONAL INFORMATION
Located in Indigo, an exclusive Lakewood Ranch gated community with top-notch amenities for a resort-style living experience. Low HOA fees include yard maintenance and much more! Welcome to this Sea Star model built by Neal where luxury meets comfort. Upon entry, you will notice the water view that sets the tone for serene, elegant living. The open floor plan is designed to maximize space and natural light, complemented by crown molding and vaulted ceilings that add a touch of sophistication. The chef's kitchen is a culinary dream, featuring high-end appliances, quartz countertops, large island, ample counter space, walk in pantry, under cabinet lighting and custom cabinetry, ideal for everyday meals and entertaining. A three-car garage offers ample storage and convenience, while a dedicated pool bath adds functionality for guests enjoying the outdoor space. Step outside through the pocket sliders to a spacious patio area, where a gas stub makes it easy to install your dream outdoor kitchen. Every detail of this home has been crafted to provide a luxurious yet inviting atmosphere for relaxation and entertainment. The property features access to a stunning clubhouse where residents can gather, relax and enjoy the full calendar of events that the on-staff lifestyle director prepares on a monthly basis. Enjoy the luxurious resort-style pool and sauna, ideal for soaking up the sun and unwinding in style. For sports enthusiasts, there are four dedicated pickleball courts, bocce ball and a state-of-the-art gym, ensuring recreation and fitness at your doorstep. This community combines elegance, security and active living for a premium lifestyle. Ideally near shopping, restaurants, sports complex, activities, top-rated schools and the interstate. Move in today and enjoy.
- Type:
- Other
- Sq.Ft.:
- 1,571
- Status:
- Active
- Beds:
- 3
- Lot size:
- 0.19 Acres
- Year built:
- 2021
- Baths:
- 2.00
- MLS#:
- A4628813
- Subdivision:
- Arbor Grande
ADDITIONAL INFORMATION
Nestled in the highly sought-after, maintenance-free Arbor Grande community, this stunning 3-bedroom, 2-bathroom Dahlia model villa offers an open and spacious floor plan, perfect for entertaining. This villa also has just been updated with fresh paint throughout and new carpet in all bedrooms. This home combines comfort and convenience, giving you more time to relax and enjoy life. There is an on-Site Manager who keeps a full calendar of events, including holiday and group activities. Amenities include two Heated Pools for year-round enjoyment, hot Tub to unwind after a busy day, fitness center equipped with the latest equipment, Pickleball & Bocce Courts for active outdoor recreation and a private dog park for your furry friends to enjoy. Arbor Grande’s location offers easy access to shopping, dining, and entertainment! Whether you’re looking for a peaceful retreat or a lively community with plenty of opportunities to connect with neighbors, this villa provides the best of both worlds.
- Type:
- Single Family
- Sq.Ft.:
- 2,371
- Status:
- Active
- Beds:
- 4
- Lot size:
- 0.13 Acres
- Year built:
- 2023
- Baths:
- 3.00
- MLS#:
- TB8307251
- Subdivision:
- Solera At Lakewood Ranch Ph Ii
ADDITIONAL INFORMATION
One or more photo(s) has been virtually staged. Welcome to your dream home in the highly sought-after community of Solera at Lakewood Ranch! This barely-lived-in, two-story residence offers 4 bedrooms, 3 bathrooms, and a spacious, fenced-in backyard that’s ideal for entertaining, relaxing, or letting pets roam freely. As you step inside, you’ll be greeted by an open and versatile layout. The first floor includes a flexible bedroom that can serve as a guest suite, home office, or even a formal dining room. The gourmet kitchen is a chef’s delight, featuring stainless steel appliances, gleaming granite countertops, upgraded cabinetry, and a generous island that’s perfect for meal prep or casual dining. An additional bathroom on this level makes hosting guests convenient and comfortable. Upstairs, discover a large bonus room that’s perfect for family movie nights, a game area, or a cozy reading nook. The expansive primary suite offers a serene retreat, complete with dual vanities, a spacious walk-in shower, and ample closet space. Two additional bedrooms provide plenty of options for guests or additional office space. Step outside to enjoy the sizable fenced backyard, ideal for hosting barbecues, outdoor gatherings, or just relaxing in the sun. Upgraded light fixtures, smart switches, an ADT alarm system, and a two-car garage add to the home’s appeal, while Solera’s community amenities offers resort-style living. Enjoy the luxurious pool with cabanas, two playgrounds, and low HOA and CDD fees—all with lawn care included! This home truly combines comfort, style, and functionality. Don’t miss your chance to enjoy all that Lakewood Ranch has to offer!
- Type:
- Single Family
- Sq.Ft.:
- 1,848
- Status:
- Active
- Beds:
- 3
- Lot size:
- 0.11 Acres
- Baths:
- 3.00
- MLS#:
- W7869681
- Subdivision:
- Avalon Woods
ADDITIONAL INFORMATION
Pre-Construction. To be built. Welcome to Avalon Woods at Lakewood Ranch, single-family homes with no CDD and low fees. Your new home will be just minutes from endless options for shopping, dining, entertainment, schools, healthcare, nature, and recreation. Top-rated Manatee County schools. Parks and recreation programs including fitness, youth sports, arts and entertainment. There’s so much to do here! The Glen Ridge single-family home is your key to great living. Your open floor plan makes entertaining a breeze. Play a game in your family room or gather round the dining room table for a delicious meal, home cooked in your gourmet kitchen with large island and walk-in pantry. Your 2-car garage offers convenient extra storage. Upstairs, 2 bedrooms and a full bath give guests plenty of privacy. Make the most of your loft by using it as a second living space or home office. Your owner’s suite includes dual walk-in closets and double vanities. All Ryan Homes now include WIFI-enabled garage opener and Ecobee thermostat. **Closing cost assistance is available with use of Builder’s affiliated lender**. DISCLAIMER: Prices, financing, promotion, and offers subject to change without notice. Offer valid on new sales only. See Community Sales and Marketing Representative for details. Promotions cannot be combined with any other offer. All uploaded photos are stock photos of this floor plan. Actual home may differ from photos.
- Type:
- Single Family
- Sq.Ft.:
- 1,501
- Status:
- Active
- Beds:
- 3
- Lot size:
- 0.11 Acres
- Baths:
- 2.00
- MLS#:
- W7869680
- Subdivision:
- Avalon Woods
ADDITIONAL INFORMATION
Pre-Construction. To be built. Welcome to Avalon Woods at Lakewood Ranch, single-family homes with no CDD and low fees. Your new home will be just minutes from endless options for shopping, dining, entertainment, schools, healthcare, nature, and recreation. Top-rated Manatee County schools. Parks and recreation programs including fitness, youth sports, arts and entertainment. There’s so much to do here! The Century single-family home combines convenience and style. Park in your 2-car garage and enter through your laundry room. Your wide-open floorplan features a dining area overlooking your gourmet kitchen. A large center island is perfect for gathering with friends and family, or set up a game in your great room or enjoy the night air on your lanai. 2 spacious bedrooms and a full bath offer plenty of space and comfort. Your deluxe owner’s suite includes an oversized walk-in closet and a double vanity bath with seated shower. All Ryan Homes now include WIFI-enabled garage opener and Ecobee thermostat. **Closing cost assistance is available with use of Builder’s affiliated lender**. DISCLAIMER: Prices, financing, promotion, and offers subject to change without notice. Offer valid on new sales only. See Community Sales and Marketing Representative for details. Promotions cannot be combined with any other offer. All uploaded photos are stock photos of this floor plan. Actual home may differ from photos.
$749,999
2215 Pope Road Bradenton, FL 34211
- Type:
- Single Family
- Sq.Ft.:
- 1,691
- Status:
- Active
- Beds:
- 3
- Lot size:
- 0.75 Acres
- Year built:
- 2024
- Baths:
- 2.00
- MLS#:
- A4627853
- Subdivision:
- Acreage & Unrec
ADDITIONAL INFORMATION
One or more photo(s) has been virtually staged. NO HOA and a LARGE 0.75-acre LOT make this newly completed 2024 custom-built 3-bedroom, 2-bathroom home a truly unique find. Inside, you'll find butcher block countertops in the modern kitchen, brand-new stainless steel appliances, and high ceilings that enhance the open and airy feel of the home. The split floor plan provides privacy between the primary suite and guest bedrooms, making it perfect for families or those who enjoy hosting visitors. With the property being zoned agricultural, the opportunities here are abundant. Whether you’re looking to build an accessory dwelling unit (ADU), a guest house, or even a mother-in-law suite, this property offers the flexibility to create additional spaces that suit your needs. Investors take note—this home also holds incredible potential as an Airbnb or short-term rental, given the prime location and layout. The expansive lot provides plenty of room for parking RVs, boats, or even building additional outbuildings for storage or hobby spaces. Thoughtfully designed with both comfort and convenience in mind, this property offers ample space to grow and personalize. There's also an avocado tree already planted, offering the perfect start to your very own garden. Situated in a highly desirable area of Lakewood Ranch, the location is truly unbeatable. You’re just 1 mile from Publix, making grocery shopping a breeze, and only half a mile from Bob Gardner Park, where you can enjoy outdoor activities and green spaces. The property is less than 6 miles from I-75, offering easy access to everything the region has and you’re just 13 miles from the University Town Center Mall (UTC), home to upscale shopping and dining options. For beach lovers, you’re less than 20 miles from the world-renowned Gulf Coast beaches, perfect for a quick weekend getaway. This property offers both privacy and stunning views, with a peaceful pond on-site that adds to the serenity of the environment. Whether you’re looking to settle down and enjoy a quiet life with plenty of space or seeking an investment property in a prime location, this home has something for everyone. The combination of the acreage, new construction, and no HOA restrictions makes it a rare gem in the heart of Lakewood Ranch. Opportunities like this don’t come around often—don’t miss your chance to own a piece of paradise!
- Type:
- Townhouse
- Sq.Ft.:
- 1,564
- Status:
- Active
- Beds:
- 2
- Lot size:
- 0.1 Acres
- Year built:
- 2024
- Baths:
- 2.00
- MLS#:
- A4628063
- Subdivision:
- Lorraine Lakes
ADDITIONAL INFORMATION
WELCOME TO THIS BEAUTIFUL BRAND NEW VILLA LOCATED IN THE LUXURY GATED COMMUNITY OF LORRAINE LAKES IN LAKEWOOD RANCH FL - AMERICA’S #1 MULTI GENERATIONAL MASTER PLANNED COMMUNITY - THIS IS A BRAND NEW HOME THAT HAS NEVER BEEN LIVED IN - THE ORCHID MODEL VILLA IS A 1564 SQ FT - 2 BED - DEN - 2 BATH - 2 CAR GARAGE - PAIRED VILLA - AND IS THE BUILDER’S MOST POPULAR VILLA FLOOR PLAN - MAKE THIS BEAUTIFUL VILLA YOUR NEW HOME - AND ENJOY AN AMAZING LIFESTYLE IN LORRAINE LAKES - ONE OF LAKEWOOD RANCH’S MOST POPULAR GATED COMMUNITIES - OFFERING AMAZING AMENITIES - RESORT STYLE POOL - BAR - CASUAL DINING - FITNESS CENTER - HUGE INDOR GYM - TENNIS AND PICKLE BALL COURTS - ARE JUST A FEW OF THE GREAT THINGS THIS COMMUNITY HAS TO OFFER - DONT MISS YOUR CHANCE TO OWN THIS BRAND NEW HOME
- Type:
- Single Family
- Sq.Ft.:
- 1,821
- Status:
- Active
- Beds:
- 3
- Lot size:
- 0.23 Acres
- Year built:
- 2019
- Baths:
- 2.00
- MLS#:
- A4627978
- Subdivision:
- Palisades Ph I
ADDITIONAL INFORMATION
Whether you're looking for a starter home or downsizing, this maintenance included home might just be what you've been looking for! The Palisades community is a quaint, gated community for all of your needs with amenities and location; minutes from grocery, shopping and dining all less than a mile away from your new home. This home features just over 1,800SQFT for living space with 3 bedrooms and 2 bathrooms. You will love the open floor plan, the great room opens up to the lanai with lake views and protected preserve. This home has one of the largest homesites in the community that allows for privacy and a view that will leave a lasting impression. Schedule your private showing today! Come live in the center of Lakewood Ranch
- Type:
- Single Family
- Sq.Ft.:
- 2,336
- Status:
- Active
- Beds:
- 3
- Lot size:
- 0.16 Acres
- Year built:
- 2023
- Baths:
- 3.00
- MLS#:
- A4628372
- Subdivision:
- Sweetwater At Lakewood Ranch Ph I & Ii
ADDITIONAL INFORMATION
Discover elevated living at Sweetwater in Lakewood Ranch with this uniquely customized 3-bedroom Amelia model by M/I Homes, featuring a dedicated den, 2.5 baths, and an inviting private pool—your own slice of resort-style life. This home is a true standout, with tailored upgrades from both the builder and owner that enhance its timeless charm and practical beauty. The exterior showcases robust block construction, an elegant paver driveway, and thoughtful design throughout. Step through the extended foyer and into an open layout, where 9-foot, wood-lined tray ceilings and sleek porcelain tile floors invite you further in. The heart of this home has a grand quartz island in the upgraded kitchen and is ideal for cooking, gathering, or making memories. Designed with flexibility in mind, the home offers two spacious guest rooms and a large den, making it perfect for hosting family, friends, or creating a productive home office space. Outside, your private oasis awaits: a newly finished, heated pool and spa surrounded by a screened enclosure and a large sized brick paver sun deck overlooking serene preserve views. It’s the ultimate backdrop for outdoor dining, relaxation, or lively gatherings. Sweetwater’s amenities are a seamless extension of this resort lifestyle, with a swimming pool, clubhouse, fitness center, and more—pickleball and basketball courts, a bike pump track, a festival lawn, and an amphitheater to keep you and your family and guests entertained. Outfitted from top to bottom with premium selections, this home stands ready for its next owner. Schedule your private showing today to experience Sweetwater’s finest in person—don’t miss the chance to make it yours.
- Type:
- Single Family
- Sq.Ft.:
- 1,844
- Status:
- Active
- Beds:
- 2
- Lot size:
- 0.19 Acres
- Year built:
- 2017
- Baths:
- 2.00
- MLS#:
- A4626074
- Subdivision:
- Eagle Trace Ph Iii-b
ADDITIONAL INFORMATION
Welcome to your dream home nestled in the prestigious gated community of Eagle Trace, where luxury meets convenience. Inside, you will find a meticulously maintained interior featuring tile flooring throughout, complemented by the warmth of wood floors in the den and bedrooms. The spacious kitchen is a chef's delight, equipped with stainless steel gas appliances, additional cabinets, and an extended stone countertop, perfect for entertaining guests. Crown molding enhances the aesthetic appeal of every room, while the owner's suite offers a serene retreat with its trey ceiling and abundant natural light. The luxurious bath features a walk-in shower adorned with decorative tile accents, dual vanities, and a separate water closet for added privacy. The den, with its double glass doors and elegant wood floors, serves as a perfect home office or cozy reading nook, while the second bedroom continues the theme of sophistication with wood floors and crown molding. The second bath impresses with cultured marble counters and beautiful subway tile, ensuring that every detail has been thoughtfully considered. This home also includes a two-car garage, a WHOLE HOUSE KOHLER GENERATOR, IMPACT WINDOWS, and a NEW ROOF that is on order, providing peace of mind and convenience. Living in Eagle Trace means enjoying a maintenance-free lifestyle with no CDD fees, along with access to fantastic community amenities such as a dog park, community pool, playground, and tennis courts. With close proximity to shopping, restaurants, medical facilities, and the UTC Mall, as well as easy access to I-75, this home offers the perfect blend of comfort, style, and accessibility.
- Type:
- Other
- Sq.Ft.:
- 1,965
- Status:
- Active
- Beds:
- 2
- Lot size:
- 0.14 Acres
- Year built:
- 2021
- Baths:
- 2.00
- MLS#:
- A4629483
- Subdivision:
- Arbor Grande
ADDITIONAL INFORMATION
WATERFRONT VILLA IN HIGHLY SOUGHT AFTER ARBOR GRANDE IN LAKEWOOD RANCH! This beautiful 2 bedroom/2 bath plus an oversized den and dining room boasts an open floorplan with bright expansive views of the pond. The Den/Office could easily be converted to an additional guest room if needed. Located steps away from the resort styled POOL and SPA, with PICKLEBALL courts and private DOG PARK. This gated neighborhood of 122 attractive Villas, all with unique color schemes and architectural details including tiled roofs and paver driveways. This community has NATURAL GAS too!. Maintenance free offers residents a more relaxed Florida lifestyle while providing lawn care and exterior maintenance. Other amenities include a first class FITNESS CENTER, community CLUBHOUSE, PICKLEBALL, SAND VOLLEYBALL, and BOCCE BALL courts. Arbor Grande has 3 private gates that access BOB GARDNER PARK. This Lakewood Ranch park offers scenic walking trails, playground, soccer field, and frisbee golf course. A rated schools, plus onsite management, and an active social calendar of events makes this the perfect community for you to call home. A short drive will take you to Lakewood Ranch Main St, Waterside, University Town Center shopping mall and several golf and sporting venues. Easy access to I75 and you can be at many of our world famous beaches in under an hour. This almost new Villa is offered unfurnished, however contents may be negotiated separately. Your new home and sunny lifestyle awaits!
- Type:
- Townhouse
- Sq.Ft.:
- 1,887
- Status:
- Active
- Beds:
- 3
- Lot size:
- 0.1 Acres
- Year built:
- 2022
- Baths:
- 3.00
- MLS#:
- A4626537
- Subdivision:
- Lorraine Lakes Ph Iia
ADDITIONAL INFORMATION
Welcome to 15206 Sunny Day Drive, a stunning residence uniquely crafted in the heart of the Lorraine Lakes community of Lakewood Ranch, FL. This custom-designed townhome offers an unmatched blend of modern luxury and sophisticated upgrades—over $60,000 invested—setting a new standard for refined living. Spanning 1,887 square feet, this highly upgraded end unit features three spacious bedrooms and three exquisitely designed bathrooms. Every inch of this home reflects attention to detail, with luxury finishes and high-end materials that enhance its stylish appeal. **A Modern Kitchen Masterpiece:** The kitchen is a chef’s dream, with quartz countertops, a sleek glass tile backsplash, and Samsung Bespoke appliances that marry style and function. Thoughtful additions like pull-out cabinet shelves, a push-button disposal, and an upgraded stainless sink with a soap dispenser ensure a seamless culinary experience. **Enhanced Entryway and Dining:** The entry door features a glass insert that welcomes natural light, while a statement dining room light fixture brings sophistication to every meal. **Smart Technology and Thoughtful Touches:** In the family room, a smart, WiFi-enabled fireplace sets the perfect ambiance, while a remote-controlled shade on the lanai door adds the convenience of hands-free operation. The ceiling fans, equipped with remotes in the family room and all three bedrooms, provide year-round comfort. **Luxurious Bathrooms with Custom Upgrades:** The bathrooms are designed to impress: the half bathroom features a floating vanity with a marble top, LED-illuminated mirror, and upgraded lighting. In the master bathroom, enjoy a frameless sliding shower door, rain shower head, and body jets, complemented by a makeup mirror and thoughtful outlet placement for bidet installation. The guest bathroom continues the spa-like feel with its rain shower head, enhanced lighting, and convenient storage options. **Functional and Stylish Outdoor Space:** On the lanai, a ceiling fan with remote control allows for cool breezes while relaxing outdoors and enjoying southern-facing views. The garage features an insulated door. **Elegant Flooring and Finishes:** Porcelain tile adorns the downstairs and all bathrooms, with luxury vinyl plank flooring enhancing the upstairs spaces and staircase. Additional touches like brush nickel bifold door pulls and a sealed driveway showcase the meticulous care given to this home’s finishing details. Explore 15206 Sunny Day Drive, where every upgrade has been curated for comfort, style, and advanced functionality, offering a lifestyle that combines luxury with convenience in Lakewood Ranch’s desirable Lorraine Lakes community.
- Type:
- Single Family
- Sq.Ft.:
- 2,048
- Status:
- Active
- Beds:
- 3
- Lot size:
- 0.16 Acres
- Year built:
- 2022
- Baths:
- 2.00
- MLS#:
- A4627968
- Subdivision:
- Sapphire Point
ADDITIONAL INFORMATION
A Custom Home Seeker’s Delight: Where Your Dream Home Comes to Life! Welcome to a one-of-a-kind opportunity to truly embrace living in custom crafted elegance in Sapphire Point! Boasting three bedrooms, two bathrooms, and bonus/flex room, this Mystique model by Pulte Homes, is a sanctuary of refined living, where every detail has been thoughtfully crafted to create a harmonious and elevated environment. From the versatile flex room—perfect for an office, gym, or guest retreat—to the stunning open-concept spaces, this home offers both functionality and luxury. Whether you seek quiet moments of solitude or spaces for entertainment, this home seamlessly adapts to your lifestyle, providing comfort and style at every turn. Before you even step inside, you’ll immediately appreciate the exceptional craftsmanship of this custom-built home. The striking stone crafted garage façade sets the tone for what lies within. Upgraded exterior modern lighting illuminates the property with a warm, welcoming glow, while sleek LED soffit lighting adds a modern touch, highlighting the home’s architectural features and creating a stunning curb appeal both day and night. The attention to detail in this home is nothing short of extraordinary. From the moment you step inside, you'll be captivated by the bespoke elements that elevate every room. Custom wood beams grace the tray ceilings in the great room, while carefully crafted wood entertainment wall add warmth and character to the room. A cozy electric fireplace with an elegant mantle creates a welcoming focal point, while the chef-inspired kitchen features exquisite quartz countertops adorned with stunning slab backsplashes. The kitchen is a culinary enthusiast’s dream, outfitted with top-of-the-line appliances, ample counter space, and custom 42 ‘solid wood cabinetry designed for both beauty and function. The striking custom solid wood hood vent over the stove is a true statement piece, perfectly complementing the overall design. This home seamlessly combines luxurious finishes with thoughtful architectural details, making every corner a reflection of impeccable taste and vision. The primary suite is a serene retreat, offering a spacious layout and a spa-like ensuite bathroom complete with a walk-in shower, double vanities, and designer lighting fixtures. Separated from the primary suite are generously sized secondary bedrooms, each offering privacy and comfort for family members or guests. Embrace the best of indoor-outdoor living with the upgraded zero-corner slider doors that seamlessly open to a screened-in lanai. Indulging in delicious cuisine with your family and friends becomes a truly elevated experience when you have a home outdoor kitchen equipped with a grill, charbroiler, deep fryer, griddle, and exhaust hood. The true beauty of this setup lies in its combination of functionality and versatility, allowing you to cook a wide variety of dishes while providing a fantastic space for socializing, entertaining, and enjoying great food. Sapphire Point is a gated, maintenance-free community which offers residents a very active lifestyle with its large clubhouse, resort-style heated pool, state-of-the-art fitness center, playground, basketball courts, & picnic area. This is more than just a house; it’s the beginning of a new chapter. Your dream home awaits—call to schedule a showing of this one-of-a-kind home!
- Type:
- Condo
- Sq.Ft.:
- 1,528
- Status:
- Active
- Beds:
- 2
- Year built:
- 2019
- Baths:
- 2.00
- MLS#:
- A4627751
- Subdivision:
- Bacciano Iii At Esplanade Lakewood Ranch
ADDITIONAL INFORMATION
Discover the epitome of luxury living at the Esplanade Golf & Country Club, where every day feels like a getaway in paradise. This beautifully appointed 2-bedroom, 2-bath condo offers 1,528 square feet of airy, open-concept living space, designed to maximize comfort, style, and the natural beauty of the outdoors. Comes fully furnished and includes a golf cart. With one of the community's finest views, this condo provides unmatched golf course and lake vistas, an abundance of premium upgrades, and deeded membership for 2 to the on-site championship golf course. You’re welcomed by high, vaulted ceilings and a layout that feels spacious and inviting. The bright, open-plan ensures natural light fills every corner, while tasteful finishes and thoughtful touches create a sophisticated ambiance. Your inner chef will delight in the gourmet kitchen, featuring 42-inch custom cabinets, granite countertops, a subway tile backsplash, stainless steel appliances, and ample prep space. Whether cooking for yourself or entertaining guests, the extended breakfast bar, cozy eat-in dining area, and spacious pantry provide both functionality and elegance. The living area seamlessly flows into a private, tiled, screened-in lanai—your own sanctuary to relax with morning coffee or evening cocktails while soaking in breathtaking views of the manicured fairway, rolling green, and lake beyond. Perfect for both entertaining and unwinding, this outdoor space offers a front-row seat to Esplanade’s scenic landscape. Retreat to the primary suite, which serves as a luxurious escape with large walk-in closets and an ensuite bath that exudes spa-like comfort. Double vanities, a walk-in shower, and designer lighting complete the primary bath, making it a haven of relaxation. An additional spacious bedroom provides a welcoming space for guests or family, while the versatile den can be transformed into a home office or even a third bedroom to suit your needs. Additional features include crown molding throughout the main living areas, designer ceiling fans, upgraded lighting fixtures, and a detached one-car garage with extra storage space for your convenience. This resort-style community offers a myriad of amenities. Enjoy unlimited play for 2 on the renowned 18-hole championship golf course, as well as access to two luxurious community pools, eight pickleball courts, six Har-Tru tennis courts, and a state-of-the-art fitness center with personal training, group classes, and wellness programs to keep you active and relaxed. When you’re ready to unwind, head to the Koquina Sand Spa, where an array of spa services, from massages and facials to manicure and pedicure treatments, await. For dining, Esplanade offers something for every mood. The Barrel House Bistro provides an elegant yet casual dining atmosphere, rivaling local fine-dining establishments, while the poolside Bahama Bar serves up delicious meals and tropical cocktails to enjoy in a laid-back, alfresco setting. Esplanade is situated in the vibrant Lakewood Ranch area, close to shopping, entertainment, and dining at University Town Center, Lakewood Ranch Main Street, and Waterside. Whether you’re seeking a full-time residence or a seasonal retreat, this condo offers a rare blend of luxury, convenience, and resort-style living, with every detail designed to enhance your lifestyle. Don’t miss this incredible opportunity to own a piece of paradise at Esplanade Golf & Country Club—where every day is a day in paradise.
- Type:
- Other
- Sq.Ft.:
- 1,671
- Status:
- Active
- Beds:
- 2
- Lot size:
- 0.11 Acres
- Year built:
- 2024
- Baths:
- 2.00
- MLS#:
- A4627559
- Subdivision:
- Sweetwater
ADDITIONAL INFORMATION
Welcome to 18020 Cherished Loop, a stunning 2-bedroom, 2-bathroom home in the heart of Lakewood Ranch. Built by M/I Homes, this newly constructed property offers a thoughtful blend of modern style and quality features tailored to meet today’s lifestyle needs. Step inside to discover a versatile flex space at the entryway, perfect for a home office, theater room, or creative studio. The spacious floor plan spans 1,671 square feet, offering ample room for relaxation and entertainment. The chef’s kitchen is beautifully designed with sleek countertops, modern appliances, and generous cabinet space—ideal for both hosting gatherings and enjoying quiet meals at home. The bathrooms feature elegant finishes and fixtures that create a serene, spa-like atmosphere. Both bedrooms are spacious and filled with natural light, offering a cozy retreat with ample closet space to personalize as your own oasis. Outdoor enthusiasts will appreciate the miles of sidewalks for walking or running and two resort style amenity centers that includes a fitness center, pickelball courts, playground, a pump track, and is gated. Located in a highly sought-after neighborhood, this property offers easy access to shopping, dining, and the beautiful parks and beaches just a short drive away. Built with impact windows, and a 2-car epoxy garage, this home provides convenience, safety, and peace of mind. The new construction means everything is built to the latest standards, ensuring a low-maintenance lifestyle without compromising on quality or style. Current Incentive is 2/1 buy-down at 2.875% and $10,000 towards closing cost. Home must close by December 31, 2024 to qualify for these incentives.Don't miss the chance to make this house your home!
- Type:
- Townhouse
- Sq.Ft.:
- 1,673
- Status:
- Active
- Beds:
- 3
- Lot size:
- 0.05 Acres
- Year built:
- 2019
- Baths:
- 3.00
- MLS#:
- A4627627
- Subdivision:
- Harmony At Lakewood Ranch Ph I
ADDITIONAL INFORMATION
Welcome to Harmony…. Welcome Home! Perfectly positioned on a dead-end street, you will find this owner-occupied stunner. Pride of ownership will be felt from the minute you enter this bright, tranquil home. Upgrades, custom features, and beautiful updates greet you throughout from a shiplap wall in your family room to custom built-ins in the primary suite, 2nd bedroom and in your under-stair storage closet. You'll appreciate the privacy this split bedroom floor plan offers with tree views across the back of the home. The Kitchen features solid wood cabinetry, pullout shelves, granite counters, tile backsplash, updated pendant lighting over the large island with breakfast bar and additional cabinets for added storage. Stainless Steel appliances are newer. The refrigerator is 3 years new and the dishwasher only 1 year old. The screened back lanai offers pavers, and an updated fan/light feature. Enjoy a quiet morning watching the sunrise with your favorite book and beverage! Newer Paint has plenty of life left. Beautiful luxury vinyl flooring extends wall to wall on the main floor and welcomes you in both upstairs bathrooms. Updated Lighting, remote controlled fans and fixtures have been taken care of throughout the home and provide an elevated living experience no matter where you choose to retreat. Upstairs at the back of the home you will find the generously sized primary suite which features a large walk-in closet with custom built-ins that maximize your storage options. The beautiful primary ensuite bathroom offers a large dual sink, granite countertop, and wood vanity with more than enough room for all of your beauty needs. It also features a pristine shower with new seamless glass enclosure and a private water closet. Your custom laundry room is just steps from your primary suite and offers convenience, a large storage closet, wood cabinetry, an abundance of counter space from one end of the room to the other, tile flooring, and a washer & dryer that are 3 years new. Down the hall at the front of the home you will find your other full bathroom also featuring wood cabinetry, and granite counters. You will also find the other 2 bedrooms which are nicely sized, one of which also offers a walk-in closet with built-ins. There is a lovely ½ bath downstairs for your guests just past your drop zone that features an updated wood vanity. The 2 Car Garage has added overhead storage and an epoxy floor. This home’s floor plan is smart, practical, and maximizes your square footage. Harmony offers a family and pet friendly neighborhood in the heart of Lakewood Ranch. The large community pool provides a great place to cool down while meeting your awesome neighbors. The clubhouse and pool are a short walk away and offer a fitness area, community kitchen, indoor and outdoor spaces to enjoy along with a nice playground and park area. Great schools, close to shopping, dining, entertainment, LECOM and great for those who need to commute. This home and community offer something for everyone. Take a tour, fall in love and make it yours today!
- Type:
- Condo
- Sq.Ft.:
- 1,336
- Status:
- Active
- Beds:
- 2
- Year built:
- 2018
- Baths:
- 2.00
- MLS#:
- A4627581
- Subdivision:
- Veranda Il/lakewood National A
ADDITIONAL INFORMATION
Live your best life in this move-in ready condominium in the desirable Lakewood National Golf Resort community. Turnkey furnished. Great open floor plan with two bedrooms and large den or third bedroom. There are two screened-in porches front and back with views of the golf course and beautiful sunsets. This overlooks the first hole of the 36-hole golf course designed by Arnold Palmer. Tiled floors in the right places, open kitchen with granite countertops and stainless steel appliances. This is a resort-style community with a gorgeous main pool and spa, tiki bar/cafe, pool, clubhouse, restaurant, multiple small pools and a state-of-the-art gym. Enjoy multiple tennis courts, pickleball, bocce ball and a full-service spa. Lakewood National has two 18-hole world-class Arnold Palmer-designed golf courses. The community is close to dining, shopping, hospitals and Interstate 75. Annual membership fees are required. The property is a great and active income potential rental. Rental tour is link2. Live your best active Florida lifestyle now!
- Type:
- Single Family
- Sq.Ft.:
- 2,640
- Status:
- Active
- Beds:
- 4
- Lot size:
- 0.22 Acres
- Year built:
- 2021
- Baths:
- 4.00
- MLS#:
- O6253958
- Subdivision:
- Park East At Azario Ph I Subph A & B
ADDITIONAL INFORMATION
Welcome to this exquisite former model home! The Bonaire floor plan showcases unparalleled traditional charm and exceptional livability. This two-story residence features four bedrooms, three and a half bathrooms, a two-car garage, and a screened-in pool, among numerous other amenities. The main living area on the ground floor seamlessly integrates the kitchen, casual dining space, gathering room with an impressive two-story ceiling, and a formal dining room, creating a delightful open concept. The designer kitchen is equipped with stainless steel appliances, a gas range, a built-in oven, pantry, stylish backsplash, and breakfast bar. The primary bedroom is conveniently located on the first floor that offers both privacy and elegance. It includes two spacious walk-in closets and an owner's bath that features dual sinks, a private commode, an inviting garden tub for relaxation, and separate shower. Ascend to the second floor to discover a generously sized loft overlooking the family room, providing that extra space you have been searching for. Additionally, a study/den offers the perfect place for a home office or educational pursuits. The second floor also accommodates three other ample-sized bedrooms and two full bathrooms. Step outside to the sunny lanai that spans the back of the home, complete with a built-in outdoor kitchen. Enjoy a refreshing dip in the sparkling pool or lounge on the patio while soaking up the sun. Head out of the screened enclosed patio down the paver walkway to your very own stone firepit with with seating area. Explore Park East at Azario, which boasts an impressive array of amenities, including a resort-style pool, poolside lounging areas, a sand volleyball court, and recreational greenspace for leisure activities. This home presents an ideal blend of relaxation and rejuvenation, all conveniently located near a variety of shopping outlets, dining establishments, schools, entertainment venues, and recreational facilities. It is undoubtedly a must-see home!
- Type:
- Single Family
- Sq.Ft.:
- 1,784
- Status:
- Active
- Beds:
- 3
- Lot size:
- 0.16 Acres
- Year built:
- 2021
- Baths:
- 3.00
- MLS#:
- O6253856
- Subdivision:
- Park East At Azario Ph I Subph A & B
ADDITIONAL INFORMATION
Beautiful formal model POOL home, is an inviting opportunity you won't want to miss. The stylish Saint Vincent floor plan boasts three bedrooms and two and a half bathrooms, all designed to create an open and bright living space. The kitchen, perfect for culinary enthusiasts, features an island, breakfast bar, walk-in pantry, stainless steel appliances, gas range, and decorative backsplash that enhances its appeal. The great room layout facilitates effortless entertaining, while the study with french doors offers an ideal space for an office or a dedicated study area. The primary bedroom serves as a personal retreat, complete with a walk-in closet and an ensuite bathroom. Additionally, there are two generously sized bedrooms that provide ample space you need. The backyard is designed for enjoyment, featuring an alluring in-ground pool for splashing up some fun or lounging under the covered patio, all within a screen enclosure. Explore Park East at Azario, which boasts a remarkable array of amenities. Take a refreshing dip in the resort-style pool, soak up the sun by the poolside, engage in a game of sand volleyball, or utilize the playground and greenspace for leisure activities. This home offers the perfect blend of relaxation and rejuvenation, all within close proximity to a variety of shopping outlets, dining establishments, schools, entertainment venues, and recreational facilities. It truly is a must-see!
- Type:
- Townhouse
- Sq.Ft.:
- 1,739
- Status:
- Active
- Beds:
- 3
- Lot size:
- 0.1 Acres
- Year built:
- 2018
- Baths:
- 3.00
- MLS#:
- A4627681
- Subdivision:
- Harmony At Lakewood Ranch Ph I
ADDITIONAL INFORMATION
Stunning Multi-Level Townhome in Harmony at Lakewood Ranch! This exquisite residence combines contemporary elegance with an open layout, featuring chic décor and striking details throughout. Key highlights include eye-catching offset tile work, statement lighting, and a crisp monochromatic color scheme that create a stylish ambiance. The first-floor living room flows seamlessly into the gourmet kitchen, bathed in natural light from glass sliders that open to the screened lanai. Enjoy picturesque views of the lush backyard, complete with rolling green grass and well-maintained shrubbery—an ideal spot for relaxation. The kitchen is a chef’s dream, showcasing bump and stagger cabinetry, upscale stainless appliances, durable granite countertops, a decorative backsplash, and beautiful pendant lighting. A stylish staircase, featuring dark railings and decorative balusters, separates the cooking area from the inviting dining space. A convenient pass-through window serves as both a snack bar and extra counter space. Upstairs, you’ll find three spacious bedrooms and two baths, providing ample room for family and guests. The master suite boasts a generous walk-in closet, a tray ceiling, and a luxurious bath with a soaking tub, walk-in shower, and dual sinks. Guest rooms share a Jack and Jill bath, and a laundry room with washer and dryer is conveniently located nearby. Quality finishes, including granite and tile work, are evident throughout the 1,739 sqft floor plan. As an end unit with a front-facing two-car garage, this home offers the advantage of only one direct neighbor, allowing for more sunlight and greater yard access. Harmony at Lakewood Ranch is renowned for its array of amenities, including a clubhouse, resort-style pool, fitness center, tot lot, picnic area, and biking/walking trails. Enjoy maintenance-free landscaping, giving you more time to explore the surrounding area. With easy access to I-75, Lakewood Ranch Town Center, and the vibrant metro areas of Bradenton, Tampa, and Sarasota, shopping, diverse employment opportunities, and dining options are all at your fingertips. Best of all, you’ll be just a short drive from some of the world’s most beautiful beaches! Don’t miss this incredible opportunity—schedule your private showing today!
$645,000
4930 Savona Run Bradenton, FL 34211
- Type:
- Single Family
- Sq.Ft.:
- 1,692
- Status:
- Active
- Beds:
- 3
- Lot size:
- 0.15 Acres
- Year built:
- 2014
- Baths:
- 2.00
- MLS#:
- A4627412
- Subdivision:
- Esplanade Golf And Country Club
ADDITIONAL INFORMATION
Don’t miss out on this 3-bedroom Roma with a solar heated swimming pool and private yard. It’s located steps to the desirable Esplanade Wellness center and Culinary Center. This detached gem that spans 1,692 sq. Ft., featuring 3 bedrooms, 2 baths, and a 2-car garage. This is a club home without any golf dues. Just pay to play. Upon entering through the side, you will be captivated by the heart of the home – a space designed for entertaining and rejuvenation. The kitchen seamlessly connects with the open concept great room, complemented by an adjacent dining room. Upgrades include wide plank tile floors, quartz counter tops and quartz sink, new microwave, tray ceiling’s, crown molding and a custom closet in the primary bedroom. Step outside to the sun-soaked extended lanai at the rear of the home with a lovely pool with a sun shelf, providing an ideal spot to savor Florida's delightful weather. For peace of mind there’s storm smart shades. The Owner's Suite offers tranquility with a picturesque bay window and an ensuite bath featuring dual sinks, a private commode, and a large shower. Additionally, a generous custom walk-in closet adds to the suite's allure. On the opposite side of the home, discover the two additional bedrooms and another full bath, providing privacy and convenience. Also, solar film on all windows. A dedicated laundry room with cabinets and washer and dryer enhances the practicality of this exquisite villa. Plus notice the landscaping, gutters and a maintenance free yard that could be fenced. The larger part of the CDD fee has been paid off ($538 - year). Living in Esplanade is like being on vacation every day. The community is built around healthy living and living well with unlimited exercise and social options. Esplanade offers a wide array of amenities and activities such as an 18-hole championship golf course, two resort pools, hot tubs, resistance pool, pickleball, tennis, bocce ball, two fitness centers, exercise classes, two dog parks, playground, firepit, spa/salon, an on-site lifestyle director, social events, and various clubs plus a Bahama bar for casual dining and events. The Culinary Center offers residents several dining options such as the Barrel House, as well as catering services, wine tastings, and special events. Esplanade is in the heart of Lakewood Ranch, close to I-75, Lakewood Ranch Main St., University Town Center, Waterside dining, Sarasota Polo Club, shopping, dining, entertainment, hospitals, cultural attractions, boating, parks, and Florida’s famous sandy beaches.

Bradenton Real Estate
The median home value in Bradenton, FL is $368,200. This is lower than the county median home value of $460,700. The national median home value is $338,100. The average price of homes sold in Bradenton, FL is $368,200. Approximately 46.42% of Bradenton homes are owned, compared to 32.24% rented, while 21.34% are vacant. Bradenton real estate listings include condos, townhomes, and single family homes for sale. Commercial properties are also available. If you see a property you’re interested in, contact a Bradenton real estate agent to arrange a tour today!
Bradenton, Florida 34211 has a population of 54,918. Bradenton 34211 is less family-centric than the surrounding county with 21.6% of the households containing married families with children. The county average for households married with children is 21.81%.
The median household income in Bradenton, Florida 34211 is $50,084. The median household income for the surrounding county is $64,964 compared to the national median of $69,021. The median age of people living in Bradenton 34211 is 45.3 years.
Bradenton Weather
The average high temperature in July is 90.4 degrees, with an average low temperature in January of 51.5 degrees. The average rainfall is approximately 54.2 inches per year, with 0 inches of snow per year.
