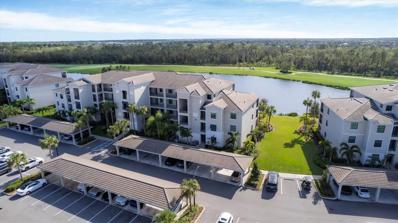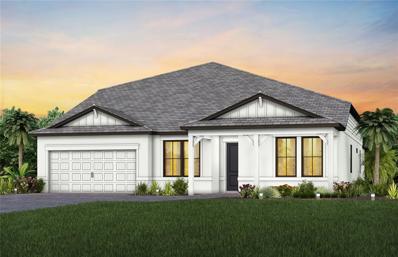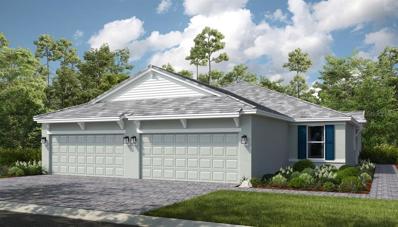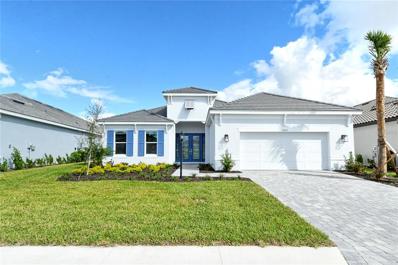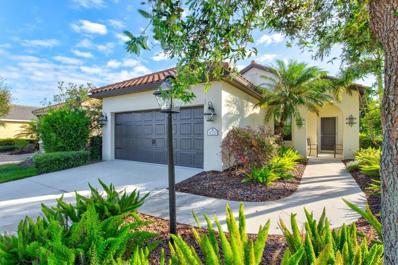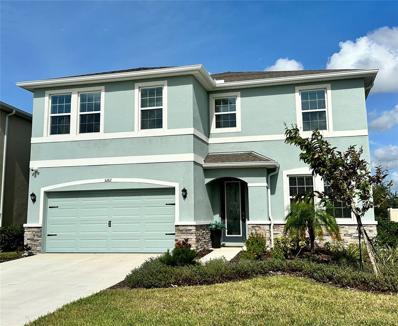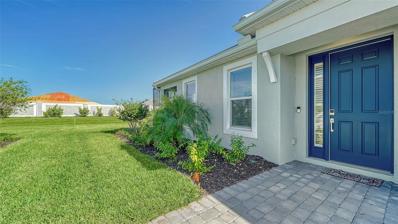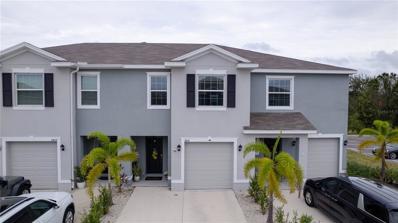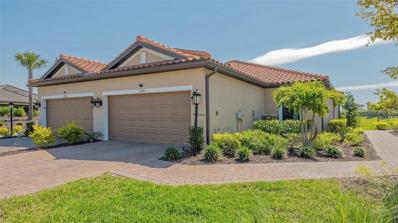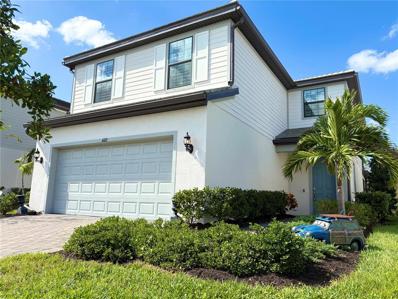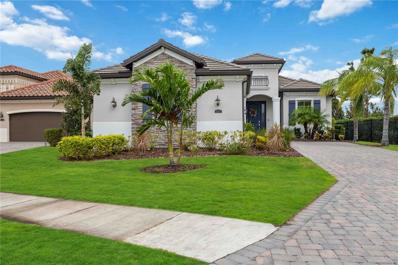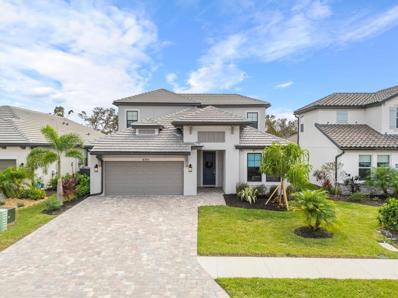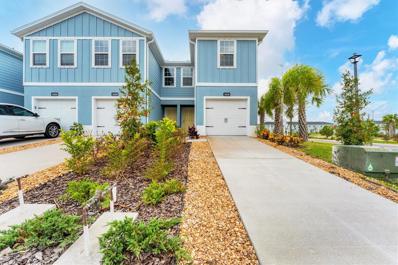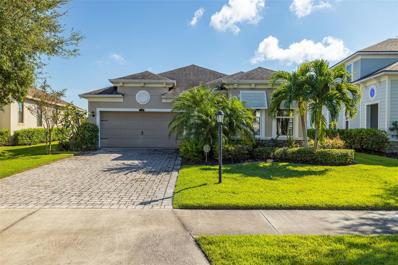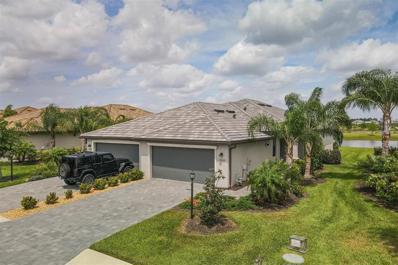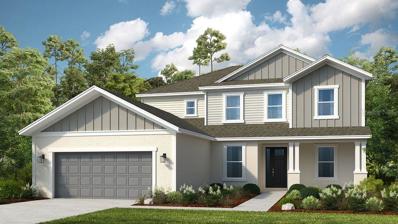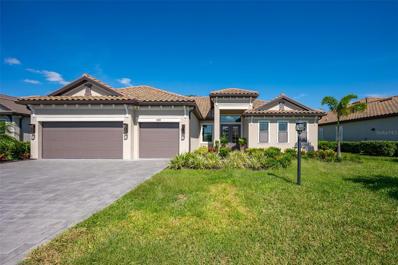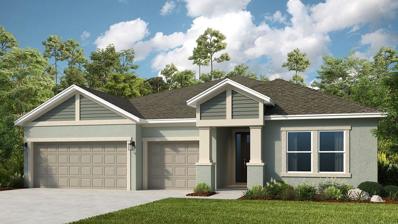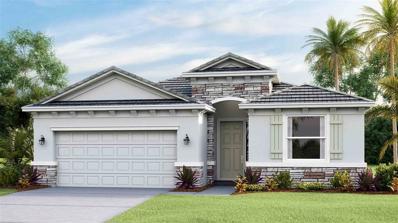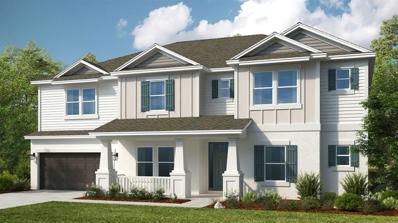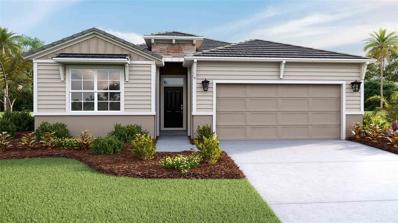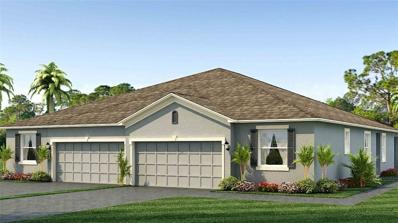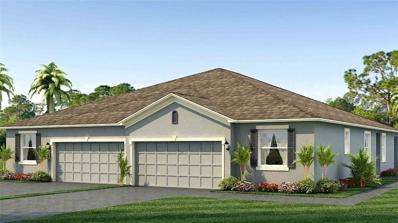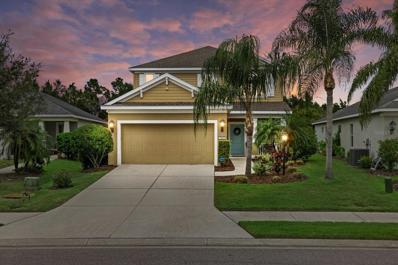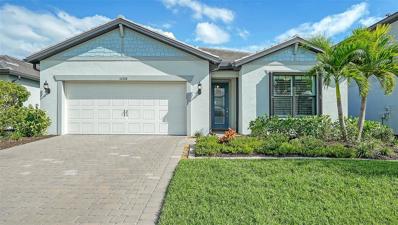Bradenton FL Homes for Sale
- Type:
- Condo
- Sq.Ft.:
- 1,286
- Status:
- Active
- Beds:
- 3
- Year built:
- 2020
- Baths:
- 2.00
- MLS#:
- A4628390
- Subdivision:
- Terrace V At Lakewood National Ph I
ADDITIONAL INFORMATION
Welcome to this beautiful 2nd-floor condo in the highly sought-after Lakewood National, located in the heart of Lakewood Ranch, Florida's #1 ranked multigenerational community. The 3 bedroom corner unit home captures both the 16th hole golf course view and extended water views from every main room. Impact windows and doors, tile kitchen backsplash, crown moulding, upper cabinets in the laundry room and upgraded washer and dryer are only a few exceptional finishes that make this condo the perfect home for fulltime living, seasonal or an added property to your rental portfolio. Carport parking and extra storage space located just outside the front door. Call today for your private showing of this rare 3 bedroom Carolina floor plan.
- Type:
- Single Family
- Sq.Ft.:
- 4,217
- Status:
- Active
- Beds:
- 5
- Lot size:
- 0.19 Acres
- Year built:
- 2024
- Baths:
- 4.00
- MLS#:
- TB8320034
- Subdivision:
- Sapphire Point At Lakewood Ranch
ADDITIONAL INFORMATION
Under Construction. This Easley Grande is under construction/being built; estimated completion Jan-Feb 2025. The Easley Grande first floor offers a connected kitchen, café, gathering room and formal dining area, in addition to an enclosed den and 3 bedrooms and 3 car garage. Head upstrairs to the spacious loft, a room with endless possibilities for use. The 2nd floor also features a large media room, which would be perfect for a home theater, school room, library/2nd office, gym, and more! There are two additional bedrooms upstairs, as well as a 4th full bathroom. With over 4200 sq ft of liviing space, the Easley Grande gives occupants, as well as guests, their own unique space to relax and unwind from the busy day. This home is being built facing southeast and is on a lake! Owners will discover everything they need at Sapphire Point, perfectly located in Lakewood Ranch. Our new homes for sale offer flexibility, personalization, and an array of designer features that make everyday living effortless. When not enjoying their new construction home or the resort-style amenities within the gates, future homeowners can take advantage of the ultimate Florida lifestyle that awaits them beyond.
- Type:
- Other
- Sq.Ft.:
- 1,533
- Status:
- Active
- Beds:
- 2
- Lot size:
- 0.13 Acres
- Baths:
- 2.00
- MLS#:
- A4628723
- Subdivision:
- Esplanade At Azario
ADDITIONAL INFORMATION
Under Construction. MLS#A4628723 REPRESENTATIVE PHOTOS ADDED. May Completion! The Ibis at Esplanade at Azario Lakewood Ranch is a beautifully designed Twin Villa offering 1,533 sq. ft. of living space. This home features 2 bedrooms, 2 baths, a spacious study, and a 2-car garage. The open-concept layout includes a large gathering room and a designer kitchen, perfect for entertaining, while the extended, screened-in lanai offers a serene spot to enjoy Florida sunsets. The private owner’s suite, with a walk-in closet and bath, is situated at the back of the home, while the front houses the second bedroom, attached bath, and the study, providing privacy for guests and family alike. Structural options include: Tray ceiling package, study, and extended patio with garden fence.
$1,699,000
15625 San Lazzaro Avenue Bradenton, FL 34211
- Type:
- Single Family
- Sq.Ft.:
- 2,928
- Status:
- Active
- Beds:
- 3
- Lot size:
- 0.15 Acres
- Year built:
- 2024
- Baths:
- 3.00
- MLS#:
- A4628391
- Subdivision:
- Azario Esplanade
ADDITIONAL INFORMATION
Step into unparalleled luxury of the GOLF DEEDED Palazzio floor plan offering 3-bedrooms, 3-bathrooms and den where elegance meets thoughtful functionality. Nestled in a prime location with stunning golf course views, this residence offers a serene lifestyle in a meticulously crafted space. Enter through the grand double doors and immediately be greeted by gleaming porcelain tile floors and sophisticated tray ceilings that accentuate the spacious, open floor plan. The 8-foot doors throughout enhance the airy feel, creating a seamless flow from room to room. At the heart of the home, a chef's kitchen awaits, featuring upgraded cabinetry, a GE Café appliance package, and ample counter space – perfect for both entertaining and everyday culinary adventures. Each room is bathed in natural light, thanks to hurricane-resistant windows that provide both safety and panoramic views of the lush greens beyond. The master suite is a retreat of its own, offering privacy, a luxurious en-suite bathroom, and direct access to those breathtaking golf views. Two additional bedrooms and well-appointed bathrooms ensure space and comfort for family and guests alike. With a tandem garage for added convenience and extra storage, this home is not only a sanctuary but also a masterpiece in modern luxury. Every detail has been carefully selected to offer the finest in both aesthetics and durability, promising a lifestyle of comfort, safety, and effortless elegance in Azario community with its plethora of amenities.
$598,500
4039 Azurite Way Bradenton, FL 34211
- Type:
- Single Family
- Sq.Ft.:
- 1,533
- Status:
- Active
- Beds:
- 3
- Lot size:
- 0.17 Acres
- Year built:
- 2016
- Baths:
- 2.00
- MLS#:
- A4628703
- Subdivision:
- Indigo Ph Ii & Iii
ADDITIONAL INFORMATION
Situated in the desirable Indigo Community by Neal Communities, this remarkable 3-bedroom, 2-bath home is set on an expansive corner lot that epitomizes the best of Florida living. Featuring a heated private pool, picturesque pond view, and the added benefit of NO CDD fees. This property stands out as a rare find. Designed for those who appreciate seamless indoor-outdoor living, the spacious lanai provides the perfect setting for relaxation and entertaining, complete with a pool featuring waterfall elements, multiple seating areas, and a mounted TV. Surrounded by lush tropical landscaping with exterior lighting for an enchanting evening ambiance and no neighboring home on one side, this residence offers exceptional privacy and abundant natural light. Inside, pride of ownership and meticulous care are evident. The home boasts engineered hardwood floors throughout the main living areas, enhancing warmth and elegance. The open-concept kitchen is equipped with beautiful cabinetry, sleek granite countertops, a breakfast bar, stainless steel appliances, and a gas stovetop, perfect for the culinary enthusiast. Tray ceilings and crown molding add sophistication. The private owner’s suite serves as a luxurious retreat with views of the pond, complete with dual sinks and generous walk-in closets. A separate hallway leads to the additional two bedrooms and a full bath, ensuring privacy and comfort for family or guests. The laundry room is conveniently located near these bedrooms, adding to the home’s functional layout. The garage, finished with epoxy-coated floors, adds both practical functionality and visual appeal, while a barrel tile roof completes the home’s sophisticated aesthetic. The Indigo Community offers a vibrant lifestyle with exceptional amenities managed by the HOA, including an onsite activities director, community pool and spa, gym, clubhouse, playground, Bocce Ball and pickleball courts. Residents benefit from lawn maintenance, trimming, reclaimed water for irrigation, and secured access with security gates, ensuring convenience and peace of mind. There are so many activities in this community you will never be bored! Located in the heart of Lakewood Ranch, this property is just minutes from premier shopping, premier sports complex, Sarasota Polo Club, dining, the world-renowned Siesta Key Beach, AMI, Lido Beach, downtown Sarasota, airports, and A-rated schools. Move-in ready and tailored for a variety of lifestyles, this home offers the perfect blend of luxury and convenience. Experience the best of Florida living—schedule your private showing today and view the virtual tour to see all that this extraordinary home has to offer.
- Type:
- Single Family
- Sq.Ft.:
- 2,765
- Status:
- Active
- Beds:
- 4
- Lot size:
- 0.13 Acres
- Year built:
- 2022
- Baths:
- 3.00
- MLS#:
- A4628465
- Subdivision:
- Solera At Lakewood Ranch
ADDITIONAL INFORMATION
No need to wait for new construction and all the hassles that come along with it! This almost-new pristine home is completed in model condition with many upgrades added. This open concept 4 bedroom/3 bath home is perfect for entertaining or family gatherings. With the Premier Series in Solera your home has 9'4" ceilings downstairs, block construction, upgraded cabinets/backsplash and finishes as well as Smart Home automation. Just a few of the upgrades added to this home include beautiful top quality LPV on the full first floor (except BR), crown molding in main living areas along with decorative trim/wainscoting downstairs and in the master bedroom, stairway upgraded to spindles for an impressive open feeling, built-in cabinets and French doors in office/den, gutters around the entire home, epoxy garage floor, additional overhead hanging storage. With a bedroom and bath on the main floor plus the huge flex/bonus room/loft upstairs this home is primed for multigenerational living. With low HOA fees, Solera is a maintenance free community offering its residents Resort style amenities including a large luxurious pool with cabanas, an open air clubhouse, picnic area, and two playgrounds, all in sought-after Lakewood Ranch conveniently located within minutes of all that LWR has to offer, including "A" rated schools, County Library, Waterside, UTC, LWR Main Street, and so many shops and restaurants, as well as easy access to I75, 2 large airports and several beaches and golf courses.
- Type:
- Other
- Sq.Ft.:
- 1,533
- Status:
- Active
- Beds:
- 2
- Lot size:
- 0.14 Acres
- Year built:
- 2024
- Baths:
- 2.00
- MLS#:
- A4628854
- Subdivision:
- Azario Esplanade Ph Vii
ADDITIONAL INFORMATION
Why wait to build! This newly completed, move-in ready villa offers modern luxury and convenience with two bedrooms, two baths, an office, and a spacious, screened-in extended lanai. Thoughtfully upgraded, it boasts keyless entry, a Ring doorbell, porcelain plank tile flooring, tray ceilings with crown molding, and quartz countertops. Well-designed with a pantry and breakfast bar, the kitchen features a gas range, stainless steel appliances, a designer subway tile backsplash, a stainless farm sink. The primary suite includes dual vanities, an oversized walk-in shower, and an expansive dressing room, while the en-suite guest room and laundry room with Electrolux appliances add comfort and practicality. Sliders from the great room open to the lanai, equipped with a roll-down shade, and the epoxy-finished garage completes this beautiful, move-in ready home. Azario Esplanade offers maintenance-free, lock-and-leave resort living with a Culinary Center, championship golf, a heated lagoon-style pool, spa, fitness centers, tennis and pickle ball courts, and a full social calendar. Immerse yourself in the epitome of resort-style living at its finest in Lakewood Ranch! Lakewood Ranch is the number one best-selling, multigenerational community in the country and located near world-class shopping, dining, entertainment of Lakewood Main Street, University Town Center, downtown Sarasota and is minutes to I-75, beaches, great schools and medical facilities.
- Type:
- Townhouse
- Sq.Ft.:
- 1,662
- Status:
- Active
- Beds:
- 3
- Lot size:
- 0.06 Acres
- Year built:
- 2022
- Baths:
- 3.00
- MLS#:
- A4628449
- Subdivision:
- Woodleaf Hammock A Rep Of A Por O
ADDITIONAL INFORMATION
How lucky to have this newer townhome available and waiting for the new owners. When asked what the current owners loved most about this home, they immediately said it was the welcoming tranquil neighborhood and the feel of community they encountered each time they came home. Located at the end of the cul-de-sac and steps from the community amenities which include a large heated community pool with a covered pavilion, gas grill and restrooms. Also, the dog park is a hit with the 4-legged neighbors! The playground and pickle ball court rounds out the amenities offering something for everyone. There is guest parking next to the amenities which is very convenient too. The two-story townhome features all the living area on the main floor, including a powder room. All the bedrooms and full baths are found upstairs along with the laundry closet. There is plenty of storage too with large closets and shelving in the garage placed out of the way in a corner and holds 2500 pounds. The open floor plan in inviting and has been perfect for entertaining. With many additional features including remote keyless entry, motion sensor and dimmer switches, upgraded shower fixtures and interior CAT 5 wiring plus so much more. This is the perfect property to call home – either full time or for your seasonal Florida adventures!
- Type:
- Other
- Sq.Ft.:
- 1,558
- Status:
- Active
- Beds:
- 2
- Lot size:
- 0.15 Acres
- Year built:
- 2022
- Baths:
- 2.00
- MLS#:
- A4628226
- Subdivision:
- Azario Esplanade
ADDITIONAL INFORMATION
Experience the ultimate Florida lifestyle at Esplanade at Azario in Lakewood Ranch! This pristine Ibis villa features two bedrooms, two full baths, and a versatile den/flex room, all on a premium waterfront lot. Enjoy tranquil pond views from the extended 15' screened patio an ideal spot for morning coffee or entertaining friends. The kitchen seamlessly connects to the great room and dining area, creating a spacious, open flow perfect for entertaining. Enjoy upgrades throughout including tray ceilings, Quartz (Radianz) countertops in the kitchen and bathrooms, epoxy flooring in the two-car garage, and added cabinetry in the laundry room for convenience. Esplanade Azario offers an array of resort-style amenities, including a wellness center, planned 15,000 sq ft culinary center, resort-style pool, state-of-the-art fitness center, 18-hole championship golf course, 16 pickleball courts, 6 Har-Tru tennis courts, The Spa at Esplanade, and The Bahama Bar, a full-service restaurant and bar.
- Type:
- Single Family
- Sq.Ft.:
- 2,638
- Status:
- Active
- Beds:
- 5
- Lot size:
- 0.13 Acres
- Year built:
- 2021
- Baths:
- 3.00
- MLS#:
- TB8319321
- Subdivision:
- Sapphire Point Ph I & Ii Subph 1a, 1b, 1
ADDITIONAL INFORMATION
NEW $7,000 CREDIT GIVEN TO BUYERS! What separates this just built dream home from the new builds in the highly sought-after community of Sapphire Point in Lakewood Ranch? Here is the list of approximately $90,000 in upgrades this seller paid for: - Gourmet Kitchen upgrade - 8" tall doorways in entire 1st floor - solid wood doors throughout - ALL available electrical outlets and lighting fixtures - crown molding throughout entire entire house - upgraded premium washer/dryer package - upgraded premium $5,000 refrigerator - extended master bath luxury package - upgraded (highest level 5) hardware, bathroom and kitchen fixtures - hurricane shutters - extended garage - electrical outlet in living room floor - upgraded 1st floor bath to extended shower AFTER construction upgrades: $24,000 California closets in every closet $20,000 lanai extension $8,500 hot tub (Jan 2024) $6,000 4" shutters on windows $4,000 fans installed. This amazing 5-bed/3-bath/2-story residence is a perfect blend of luxury and comfort, offering an array of top-of-the-line amenities AND designer upgrades. As you step inside, you'll be blown away by the open floor plan that seamlessly connects the living, dining, and kitchen areas, which is perfect for both entertaining and everyday living. The gourmet kitchen is a chef’s delight, featuring pristine quartz countertops, white cabinetry, an oversized island, and upgraded lighting that adds a touch of elegance. The plantation shutters throughout provide both style and privacy, enhancing the home’s timeless appeal. Upstairs, the open stair rail adds a modern touch, leading you to the spacious bedrooms, including a luxurious master suite. All bedrooms have a closet organizing system for ease of keeping your clothing neatly stored. The bathrooms are beautifully appointed, offering comfort and sophistication. Step outside to your private oasis—the extended lanai is an entertainer’s dream, complete with a relaxing hot tub where you can unwind while enjoying serene water views. With no yard maintenance required, you can spend more time enjoying the finer things in life. The outstanding amenities include play area, picnic area, outdoor basketball, gym, clubhouse, dog park, and resort-style swimming pool. This exceptional property is more than just a home; it’s a lifestyle. Don’t miss your opportunity to experience luxury living at its finest in Lakewood Ranch! Request a full walkthrough video by reaching out to Dillon, the listing agent directly.
- Type:
- Single Family
- Sq.Ft.:
- 1,901
- Status:
- Active
- Beds:
- 2
- Lot size:
- 0.19 Acres
- Year built:
- 2020
- Baths:
- 3.00
- MLS#:
- A4627669
- Subdivision:
- Arbor Grande
ADDITIONAL INFORMATION
This stunning 2,024 square-foot POOL home offers luxurious living in the highly desired, gated community of Arbor Grande. Built just four years ago, this single-story residence boasts 2 bedrooms, 2.5 baths, and a spacious 2-car garage. The home features 10-foot high ceilings, 8-foot doors, and an open, airy floor plan enhanced by abundant natural light and crown molding throughout. The entrance greets you with beautiful french doors, leading into a flex den/office space. The kitchen is a chef's dream, equipped with stainless steel appliances, a gas stove, and a built-in Keurig coffee maker in the refrigerator. Neutral cabinets with pullouts, including pantry and spice rack pullouts, and a large central island with granite counters provide ample storage and workspace. An extended counter space with a dry bar, wine refrigerator, and built-in desk complete the kitchen area, which also features a tray ceiling with an upgraded ceiling fan. The primary suite offers a large room with his-and-her custom built-in closets, dual vanities, and a large walk-in shower with an upgraded rain shower faucet. The guest room includes a new ceiling fan and a large reach-in closet with a double clothesline. The guest bath features a spacious walk-in shower. The outdoor space is perfect for relaxation and entertaining, featuring a saltwater and gas-heated pool and hot tub, a large covered lanai, and an outdoor pool bathroom. The aluminum fenced backyard is ideal for running around with family and pets, and a new pool filter ensures the pool is always ready for enjoyment. The laundry area comes with a full-size washer and dryer and storage, while the garage offers additional storage racks. Additional highlights include hurricane shutters, upgraded ceiling fans, large glass sliders that pocket, and a cul-de-sac location ensuring privacy. Experience the epitome of resort-style living at Arbor Grande, where you'll enjoy exceptional amenities such as a clubhouse, a state-of-the-art fitness center, and a resort-style pool with stunning lake views. Engage in friendly competition at the bocce ball and volleyball courts, or relax in one of the charming gazebos. A fantastic, central location provides easy access to all of the essentials including shopping, dining, grocery stores, and major roadways. Don’t miss out on this rare opportunity, call today to learn more!
- Type:
- Single Family
- Sq.Ft.:
- 2,939
- Status:
- Active
- Beds:
- 5
- Lot size:
- 0.16 Acres
- Year built:
- 2023
- Baths:
- 4.00
- MLS#:
- A4626353
- Subdivision:
- Sweetwater At Lakewood Ranch Ph I & Ii
ADDITIONAL INFORMATION
Located in the highly sought after community of Sweetwater at Lakewood Ranch with plenty of meticulously designed living space, this 2023 home exudes luxury and comfort at every turn. From the moment you step inside this Calusa model by MI Homes, you'll be captivated by the thoughtfully chosen upgrades that enhance both style and functionality, making this home a true masterpiece of modern living. It is a rarely seen version in the neighborhood, with the second floor loft and bonus room/bath. Notice the trim work throughout the home which really accentuates the high ceilings and makes this feel truly customized. The sellers have also added practical touches like an additional pantry space, and bar area, to increase capacity and value. The heart of the home is the chef’s kitchen, a culinary dream come true. Outfitted with a high-end gas stove, a stunning farmhouse-style sink, and expansive quartz countertops that flow throughout the home, this space is perfect for both everyday meals and gourmet cooking. The kitchen's cabinetry and modern lighting add an extra touch of elegance, while the oversized island provides plenty of space for casual dining and entertaining. And what a view you have out onto the new built pool, spa, and lanai. The open-concept floor plan is designed for seamless living, with upgraded flooring, sleek finishes, and abundant natural light enhancing the spacious feel of every room. The luxurious primary suite offers a serene retreat with spa-like amenities, including a large walk-in shower and designer fixtures, not to mention an additional closet space built in. Each additional bedroom is generously sized and ideal for family, guests, or even a home office. In fact, one of the rooms on the first floor has an en suite bath for privacy. Step outside into your private, screened-in pool area, where you can relax and unwind in your own personal oasis. The outdoor space is perfect for entertaining, enjoying a morning coffee, or basking in the Florida sun. With its modern upgrades, high-end finishes, and prime location in one of Lakewood Ranch’s most sought-after communities, this home offers a lifestyle of unparalleled luxury and convenience. You don't even have to leave the gates to enjoy that Florida lifestyle. The amenities of Sweetwater include a heated pool, a playground, a multi-purpose sport court, pickleball courts, a 24-hour fitness room, a social space. Unique to the offerings here is a pump track, a paved loop with bumps and turns designed for riding bikes and spending time outdoors. Wow! Don't miss your chance to experience the elegance and comfort of this exceptional property, without waiting for it to be built!
- Type:
- Townhouse
- Sq.Ft.:
- 1,440
- Status:
- Active
- Beds:
- 3
- Lot size:
- 0.09 Acres
- Year built:
- 2023
- Baths:
- 3.00
- MLS#:
- A4627382
- Subdivision:
- Avalon Woods
ADDITIONAL INFORMATION
Welcome to this stunning, move-in-ready townhome in Avalon Woods, located in Lakewood Ranch, the #1 best-selling multi-generational community in the United States. Offering the perfect blend of style and function, this home boasts a spacious open-concept floorplan with 3 bedrooms, 2.5 baths, and a 1-car garage. The best part? Low monthly HOA fees and NO CDD fees! Ideal for entertaining, the first floor features a bright, open kitchen and living room combo, plus a convenient half bath for guests. Upstairs, the primary bedroom is a true retreat with an ensuite bathroom featuring dual sinks and a large walk-in closet with custom built-ins. Two additional bedrooms down the hall provide added privacy and share a well-appointed full bath. For added convenience, the washer and dryer are located upstairs as well. This home has been thoughtfully updated with high-end finishes including a stylish kitchen backsplash, custom window treatments, and tasteful furnishings that are all included. Avalon Woods offers fantastic community amenities including a dog park, playground, walking trail, and expansive green space – perfect for enjoying the outdoors. Plus, with Lakewood Ranch's vibrant lifestyle, you’re just minutes away from shopping, dining, and a wealth of arts & entertainment options. Don’t miss your chance to own this beautiful townhome in one of the country’s most sought-after communities!
- Type:
- Single Family
- Sq.Ft.:
- 1,648
- Status:
- Active
- Beds:
- 2
- Lot size:
- 0.16 Acres
- Year built:
- 2016
- Baths:
- 2.00
- MLS#:
- TB8309493
- Subdivision:
- Harmony At Lakewood Ranch Ph Ii A & B
ADDITIONAL INFORMATION
Welcome Home! Beautiful 2 Bedrooms, 2 Bathrooms, 2 Car Garage, plus Den. Kitchen is stunning with a Large Island, Granite counters, Tile backsplash, stainless appliances, reverse osmosis water system, and open to the Dining & Living Areas. Tile flooring throughout makes for easy care. Split Bedroom plan with possible 3rd bedroom currently used as home office. Screened Lanai has Water View and Fenced yard for privacy. Garage has storage system to keep everything off the floor, whole house water filtration system, and has a mini-split air conditioner. Fresh interior paint and new lighting and ceiling fans. No Flood zone and non-evacuation for peace of mind. Community amenities include Lawn maintenance, a Walking Trail through Florida scrub and wetland areas, Resort Style pool with beach entry and lap lanes, Clubhouse with Fitness center, and a Playground. A+ schools; Gullett Elementary, Lakewood Ranch High School, and Mona Jain Middle School, LECOM, & Manatee Tech East Campus. Located near Restaurants, Shopping, Golf Courses, Marinas, Beaches, & more. This Is Paradise!
- Type:
- Other
- Sq.Ft.:
- 1,557
- Status:
- Active
- Beds:
- 2
- Lot size:
- 0.11 Acres
- Year built:
- 2021
- Baths:
- 2.00
- MLS#:
- A4627509
- Subdivision:
- Lorraine Lakes Ph I
ADDITIONAL INFORMATION
Enjoy living the Florida lifestyle to the fullest in highly desirable Lorraine Lakes within the award winning Lakewood Ranch. This maintenance free villa is a spacious open floor plan offering 1,557 square feet of living space, 2 bedrooms, 2 bathrooms, a den, which can be used as a third bedroom. The beautiful kitchen overlooks the spacious great room and dining room. There is an extended oversized caged lanai for outdoor entertainment and enjoyment facing a picturesque lake. The kitchen features stainless appliances, natural stone countertops, and white cabinetry. Lorraine Lakes has countless amenities such as the modern Grande Clubhouse, restaurant and bar, state-of-the-art fitness center, full indoor basketball court, cafe, arcade, resort-style swimming pool with a poolside bar and a second pool for swimming laps, sand volleyball court, kids playground, tennis and pickleball courts, splash pad, social director, aerobics room, walking paths, and more. It is conveniently located and close to excellent schools, numerous restaurants and world class shopping, an abundance of entertainment, medical, and much more. This beautiful cozy villa is a must see with its location, features, layout, and pricing.
$1,002,380
16431 Star Grass Circle Bradenton, FL 34211
- Type:
- Single Family
- Sq.Ft.:
- 3,835
- Status:
- Active
- Beds:
- 5
- Lot size:
- 0.28 Acres
- Baths:
- 5.00
- MLS#:
- A4628335
- Subdivision:
- Park East At Azario
ADDITIONAL INFORMATION
Under Construction. MLS#A4628335 REPRESENTATIVE PHOTOS ADDED. May Completion! The Sand Key at Park East at Azario, is a beautifully designed two-story home offering modern features and plenty of space. As you enter, the foyer leads to a formal dining area, study, and staircase, creating an inviting first impression. The open layout seamlessly connects the dining room to the kitchen, making entertaining effortless. A powder bath is conveniently tucked behind the stairs. The spacious kitchen is the heart of the home, with ample counter space and a walk-in pantry for easy organization. It overlooks the great room, which is filled with natural light from large sliding glass doors that lead to a covered lanai—perfect for indoor-outdoor living and barbecues. The primary suite is located downstairs, offering a relaxing retreat with a dual sink vanity, enclosed shower, and a generous walk-in closet. Upstairs, you'll find four additional bedrooms, a large game room, and two bathrooms. Two of the bedrooms have private baths and walk-in closets, while the other two share a bathroom with a dual sink vanity. The Sand Key blends spacious living with thoughtful design, making it ideal for both relaxing and entertaining. Structural options added include: extended lanai with an outdoor kitchen rough-in, gourmet kitchen, tray ceiling, study in place of flex room, and pocket sliding glass door in the great room.
- Type:
- Single Family
- Sq.Ft.:
- 2,650
- Status:
- Active
- Beds:
- 3
- Lot size:
- 0.24 Acres
- Year built:
- 2021
- Baths:
- 3.00
- MLS#:
- A4628154
- Subdivision:
- Lorraine Lakes Ph I
ADDITIONAL INFORMATION
Welcome to 16125 Tradewind Terrace, a newly completed Executive Sunset floorplan home in Lorraine Lakes that has been fully improved to the highest standards. Offering 2,650 square feet of refined living space, this three-bedroom, three-bath residence is set on a sought-after private preserve-view lot, providing an idyllic natural backdrop. Upon entering the impressive grand foyer, you’re welcomed by expansive voluminous ceilings throughout, enhancing the home’s sense of openness and refinement. The spacious, open great room features soaring ceilings with new crown molding and a wall of sliders for indoor-outdoor living. The chef’s kitchen showcases a new $35,000 Thermador appliance package, including a 36-inch refrigerator, cooktop, hood, dishwasher, microwave and wall oven. The primary suite is a retreat, with custom tray ceilings, large windows and dual walk-in closets. The luxurious primary bath features a new oversized shower with white marble patterned tile, frameless glass and a handheld shower spray with its own independent valve, a large vanity with two sinks, premium Kohler faucets, a new Toto toilet, new designer tilework throughout and plenty of storage. The two guest suites are outfitted with new custom trim work, large windows and spacious custom closets. Each has an en-suite bath with new Toto toilets, new designer tilework, new frameless shower doors and new premium Kohler faucets. The well-appointed den is the ideal setting for a home office or bonus space. Outside, the expansive covered lanai and pool deck create a private sanctuary, ideal for relaxation or entertaining with serene preserve views. A saltwater pool and spa elevate the outdoor experience, enhanced by new landscaping and professional lighting to ensure complete privacy and curb appeal. Additional upgrades include a fully equipped laundry room with two new Maytag stacked washer and dryer units. Throughout the residence, you'll find new high-end luxury plank vinyl flooring, new solid-core contemporary doors, new Baldwin chrome hardware and custom trim. For convenience, the home is outfitted with new Lutron smart-home compatible lighting and remote-controlled automated blinds in every bedroom. The freshly painted interior and exterior complete the home’s pristine, modern aesthetic. The three-car garage accommodates multiple vehicles or two cars and a golf cart, ideal for this golf cart-friendly community, allowing easy access to the clubhouse and neighborhood amenities. In Lakewood Ranch, residents enjoy proximity to Lakewood Ranch Main Street, Waterside Place, UTC, Interstate 75 and more. The home’s elevated location and inland positioning provide natural hurricane protection, according to the owner. This remarkable home is a unique opportunity for refined living in an unmatched setting. Schedule your private showing today.
- Type:
- Single Family
- Sq.Ft.:
- 3,312
- Status:
- Active
- Beds:
- 5
- Lot size:
- 0.25 Acres
- Baths:
- 5.00
- MLS#:
- A4628304
- Subdivision:
- Park East At Azario
ADDITIONAL INFORMATION
Under Construction. MLS#A4628304 REPRESENTATIVE PHOTOS ADDED. May Completion! Welcome to the Java at Park East at Azario! Upon entry, you'll find two secondary bedrooms and a full bath to the left, with the laundry room and garage entry to the right. The spacious gathering room flows into the kitchen and dining area, overlooking the outdoor lanai. A study and another secondary bedroom with a full bath are also off the gathering room. The private primary suite, at the back of the home, features an en-suite and walk-in closet. Upstairs includes an additional bedroom, full bath, and a large loft space. Structural options added include: Study, gourmet kitchen, outdoor kitchen rough-in, sliding glass door, 5th bedroom and full bathroom.
- Type:
- Single Family
- Sq.Ft.:
- 2,045
- Status:
- Active
- Beds:
- 4
- Lot size:
- 0.18 Acres
- Baths:
- 3.00
- MLS#:
- TB8318757
- Subdivision:
- Star Farms At Lakewood Ranch
ADDITIONAL INFORMATION
Under Construction. ALL CLOSING COSTS PAID with the use of preferred lender until November 30th. See an on-site sales consultant for more details. Star Farms at Lakewood Ranch is D.R. Horton's premier destination located in the award-winning master-planned community of Lakewood Ranch. Set within Southwest Florida's natural beauty and close to many popular area attractions, this 700-acre gated neighborhood will consist of 1,500 single-family homes, townhomes, and paired villas, all designed to meet the needs of today’s modern family. Star Farms is debuting our new Express Modern Series homes, ornamented with chic, contemporary exteriors and complete with matching trendy interior finishes. All homes will include luxury vinyl plank flooring in the main living areas, quartz countertops throughout, stainless steel appliances, and much more! All of our homes feature all-concrete block construction on the first and second floors and D.R. Horton’s state-of-the-art Smart Home Automation system. The first phase of The Resort Club amenity center is NOW OPEN, including Trade Route Coffee Kitchen, Resort Style Pool, Fitness Center, Athletic Performance Center, and Pet Park. Future phases of The Resort Club will include a Poolside Bar & Grill, Outdoor Activities Area, The Event Center, and The Terrace Chef’s Patio. Future amenity centers, Junction Place & Cabana Corner, will include a Baseball Field, Tennis, Pickleball & Basketball Courts, Golf Cart Parking, Playground, Clubhouse, Resort Pools & Splash Pad, Poolside Cabanas, Sand Volleyball, Poolside Grilling, Pet Park and more. Let America’s #1 Builder help you attain your piece of The Ranch at Star Farms at Lakewood Ranch.
$1,087,880
16435 Star Grass Circle Bradenton, FL 34211
- Type:
- Single Family
- Sq.Ft.:
- 4,181
- Status:
- Active
- Beds:
- 6
- Lot size:
- 0.28 Acres
- Baths:
- 5.00
- MLS#:
- A4628298
- Subdivision:
- Park East At Azario
ADDITIONAL INFORMATION
Under Construction. MLS#A4628298 REPRESENTATIVE PHOTOS ADDED. May Completion! Welcome to the Bimini at Park East at Azario! Off the foyer, you'll find a study and formal dining room. The spacious gathering room flows into the kitchen and casual dining nook, all overlooking the covered lanai. The private primary suite features two walk-in closets and a luxurious bath. Upstairs, there's a loft, five secondary bedrooms, three full baths, and game and media rooms. Structural options added include: Gourmet kitchen, study, shower in bath 2, 4, and 4, 8' interior doors, tray ceilings in dining, study, primary suite, media and game room, impact windows, outdoor kitchen rough-in, and extended lanai.
- Type:
- Single Family
- Sq.Ft.:
- 2,034
- Status:
- Active
- Beds:
- 4
- Lot size:
- 0.16 Acres
- Baths:
- 2.00
- MLS#:
- TB8318788
- Subdivision:
- Star Farms At Lakewood Ranch
ADDITIONAL INFORMATION
Under Construction. ALL CLOSING COSTS PAID with the use of preferred lender until November 30th. See an on-site sales consultant for more details. This one-story, all concrete block constructed home has a truly open concept plan, featuring a spacious kitchen with a large granite kitchen island that overlooks a large dining area, great room, and breakfast nook which flow out onto a covered lanai. The first phase of The Resort Club amenity center is NOW OPEN, including Trade Route Coffee Kitchen, Resort Style Pool, Fitness Center, Athletic Performance Center, and Pet Park. Future phases of The Resort Club will include a poolside bar & grill, outdoor activities area, The Event Center, and The Terrace Chef’s Patio. Future amenity centers, Adventure Retreat & Cabana Corner, will include Pickleball, Tennis & Bocce Courts, Pet Park, Golf Cart Parking, Sunset Terrace, Clubhouse, Resort Pool & Spa, Resistance Pool, Poolside Cabanas & Beach Area, Outdoor Activities Area, Poolside Grilling and more. This home comes with stainless steel dishwasher, range, and microwave. Pictures, photographs, colors, features, and sizes are for illustration purposes only and will vary from the homes as built. Home and community information including pricing, included features, terms, availability and amenities are subject to change and prior sale at any time without notice or obligation.
- Type:
- Other
- Sq.Ft.:
- 1,565
- Status:
- Active
- Beds:
- 3
- Lot size:
- 0.12 Acres
- Baths:
- 2.00
- MLS#:
- TB8318808
- Subdivision:
- Star Farms At Lakewood Ranch
ADDITIONAL INFORMATION
Under Construction. ALL CLOSING COSTS PAID with the use of preferred lender until November 30th. See an on-site sales consultant for more details. Star Farms at Lakewood Ranch is D.R. Horton's premier destination located in the award-winning master-planned community of Lakewood Ranch. Set within Southwest Florida's natural beauty and close to many popular area attractions, this 700-acre gated neighborhood will consist of 1,500 single-family homes, townhomes, and paired villas, all designed to meet the needs of today’s modern family. Star Farms is debuting our new Express Modern Series homes, ornamented with chic, contemporary exteriors and complete with matching trendy interior finishes. All homes will include luxury vinyl plank flooring in the main living areas, quartz countertops throughout, stainless steel appliances, and much more! All of our homes feature all-concrete block construction on the first and second floors and D.R. Horton’s state-of-the-art Smart Home Automation system. The first phase of The Resort Club amenity center is NOW OPEN, including Trade Route Coffee Kitchen, Resort Style Pool, Fitness Center, Athletic Performance Center, and Pet Park. Future phases of The Resort Club will include a Poolside Bar & Grill, Outdoor Activities Area, The Event Center, and The Terrace Chef’s Patio. Future amenity centers, Junction Place & Cabana Corner, will include a Baseball Field, Tennis, Pickleball & Basketball Courts, Golf Cart Parking, Playground, Clubhouse, Resort Pools & Splash Pad, Poolside Cabanas, Sand Volleyball, Poolside Grilling, Pet Park and more. Let America’s #1 Builder help you attain your piece of The Ranch at Star Farms at Lakewood Ranch.
- Type:
- Other
- Sq.Ft.:
- 1,565
- Status:
- Active
- Beds:
- 3
- Lot size:
- 0.12 Acres
- Baths:
- 2.00
- MLS#:
- TB8318820
- Subdivision:
- Star Farms At Lakewood Ranch
ADDITIONAL INFORMATION
Under Construction. ALL CLOSING COSTS PAID with the use of preferred lender until November 30th. See an on-site sales consultant for more details. Star Farms at Lakewood Ranch is D.R. Horton's premier destination located in the award-winning master-planned community of Lakewood Ranch. Set within Southwest Florida's natural beauty and close to many popular area attractions, this 700-acre gated neighborhood will consist of 1,500 single-family homes, townhomes, and paired villas, all designed to meet the needs of today’s modern family. Star Farms is debuting our new Express Modern Series homes, ornamented with chic, contemporary exteriors and complete with matching trendy interior finishes. All homes will include luxury vinyl plank flooring in the main living areas, quartz countertops throughout, stainless steel appliances, and much more! All of our homes feature all-concrete block construction on the first and second floors and D.R. Horton’s state-of-the-art Smart Home Automation system. The first phase of The Resort Club amenity center is NOW OPEN, including Trade Route Coffee Kitchen, Resort Style Pool, Fitness Center, Athletic Performance Center, and Pet Park. Future phases of The Resort Club will include a Poolside Bar & Grill, Outdoor Activities Area, The Event Center, and The Terrace Chef’s Patio. Future amenity centers, Junction Place & Cabana Corner, will include a Baseball Field, Tennis, Pickleball & Basketball Courts, Golf Cart Parking, Playground, Clubhouse, Resort Pools & Splash Pad, Poolside Cabanas, Sand Volleyball, Poolside Grilling, Pet Park and more. Let America’s #1 Builder help you attain your piece of The Ranch at Star Farms at Lakewood Ranch.
- Type:
- Single Family
- Sq.Ft.:
- 2,084
- Status:
- Active
- Beds:
- 4
- Lot size:
- 0.17 Acres
- Year built:
- 2014
- Baths:
- 3.00
- MLS#:
- A4627920
- Subdivision:
- Central Park Subphase D-1bb, D-2a & D-2b
ADDITIONAL INFORMATION
Welcome to your dream home at 12224 Longview Lake Circle, located in the coveted Central Park neighborhood of Lakewood Ranch! With top rated schools nearly in your backyard, this home's central location is ideal for LWR living. This stunning property features 4 true bedrooms PLUS an office, AND a private pool! As you step inside, you’ll find modern fixtures throughout and beautifully accented interior doors that exudes elegance. The heart of the home boasts new kitchen appliances installed in 2023. Experience ultimate Florida living with a private pool caged in beyond your spacious lanai. It features a newly installed pool fence for added safety (2023) and new pool equipment features like the pool pump and salt cell replaced in 2024. The spacious backyard beyond the pool offers plenty of room for play! Enjoy peace of mind with recent upgrades, including a newer AC unit installed (2022). The cozy carpets on the stairs and second floor were also updated in 2022. But the charm doesn’t stop at home! Central Park offers an array of community amenities, all within a secure gated community. These include a 10-acre park, newly installed playground equipment, two dog parks, baseball and soccer fields, splash pad, tennis courts, pickleball courts, and community clubhouse/pavilion. Take a short drive to the area's new dining, shops, golf courses, parks and so much more. All personal property including the window treatments with rods in main living room are excluded from the sale. Washer & dryer excluded from the sale.
- Type:
- Single Family
- Sq.Ft.:
- 1,650
- Status:
- Active
- Beds:
- 3
- Lot size:
- 0.16 Acres
- Year built:
- 2023
- Baths:
- 2.00
- MLS#:
- A4628167
- Subdivision:
- Sapphire Point Ph Iiia
ADDITIONAL INFORMATION
Florida living at its finest! Don't miss out on this meticulously maintained, less-than-two-year-old Cedar floor plan by Pulte Homes in the sought after community of Sapphire Point in Lakewood Ranch. Why wait for new construction when you can step right into this beautifully upgraded 3 bedroom / 2 bath home that is significantly better today than the day it was built!? In addition to the gorgeous wood cabinets, stone countertops, frameless glass-encased walk-in shower in the primary bathroom, immaculately finished garage floor, and screened lanai, the owners have added a plethora of expensive upgrades since moving in. Some of the upgrades include custom plantation shutters throughout the home, remote controlled power fabric blinds on both sliding glass doors in the main living area, a brick paver lanai extension in the backyard with a fenced in dog run, added cabinets in the laundry room, and overhead storage racks in the garage. And what about hurricane protection, you ask? Well the current owners have protected this house like a fortress with aluminum roll-down hurricane shutters at all entrances and accordion-style shutters on the windows, so you can batten down the hatches with ease in a matter of minutes! But you'd better hurry, cuz this one won't last -- book your showing today!

Bradenton Real Estate
The median home value in Bradenton, FL is $368,200. This is lower than the county median home value of $460,700. The national median home value is $338,100. The average price of homes sold in Bradenton, FL is $368,200. Approximately 46.42% of Bradenton homes are owned, compared to 32.24% rented, while 21.34% are vacant. Bradenton real estate listings include condos, townhomes, and single family homes for sale. Commercial properties are also available. If you see a property you’re interested in, contact a Bradenton real estate agent to arrange a tour today!
Bradenton, Florida 34211 has a population of 54,918. Bradenton 34211 is less family-centric than the surrounding county with 21.6% of the households containing married families with children. The county average for households married with children is 21.81%.
The median household income in Bradenton, Florida 34211 is $50,084. The median household income for the surrounding county is $64,964 compared to the national median of $69,021. The median age of people living in Bradenton 34211 is 45.3 years.
Bradenton Weather
The average high temperature in July is 90.4 degrees, with an average low temperature in January of 51.5 degrees. The average rainfall is approximately 54.2 inches per year, with 0 inches of snow per year.
