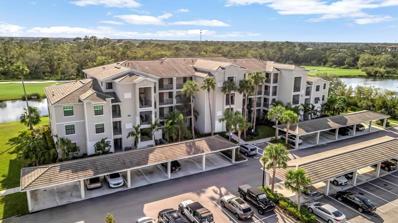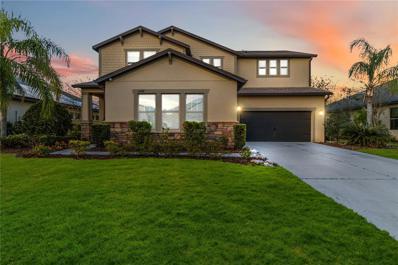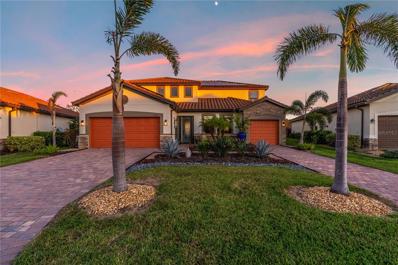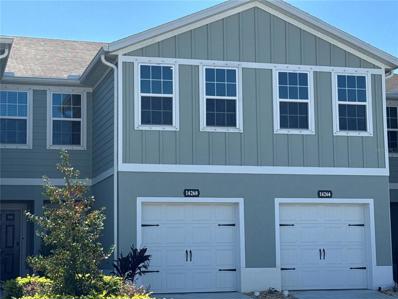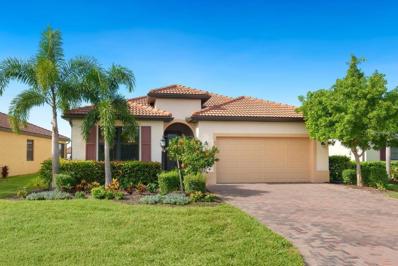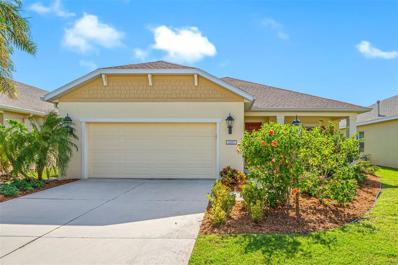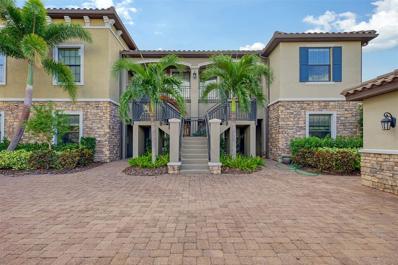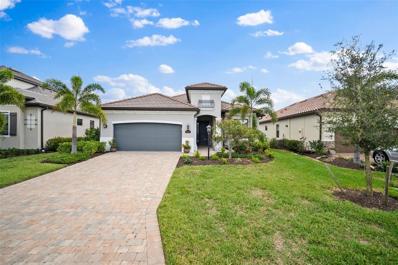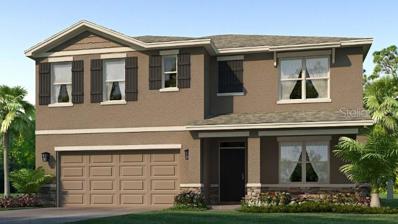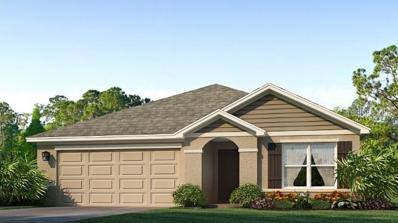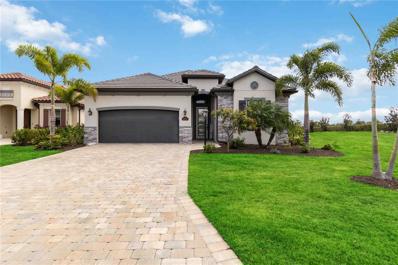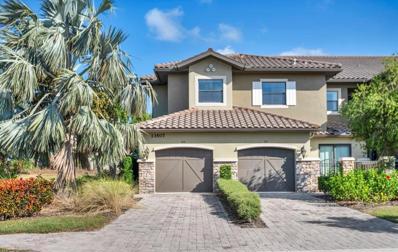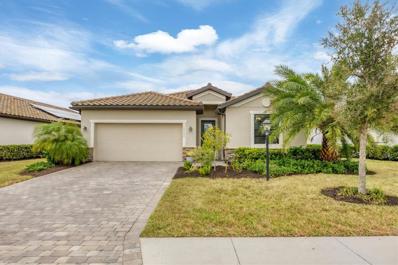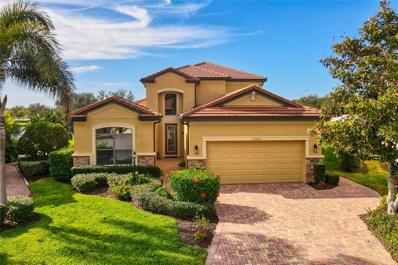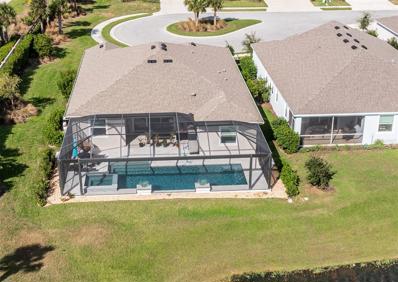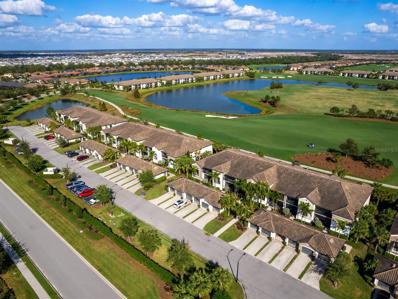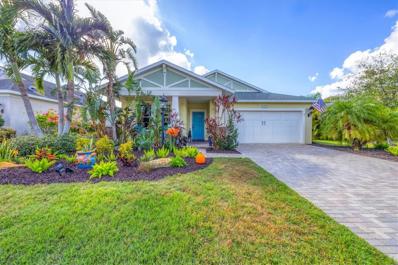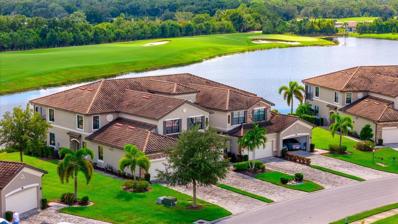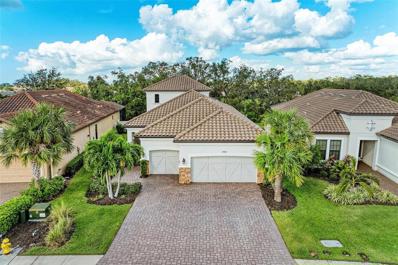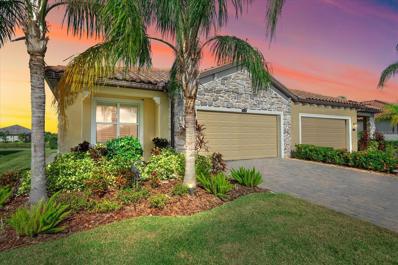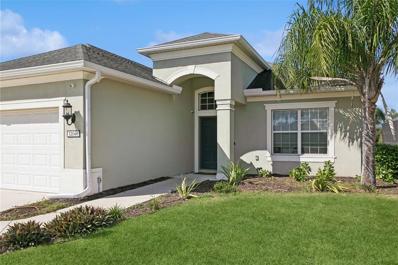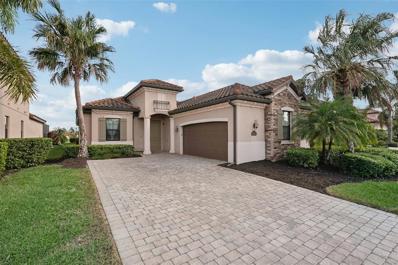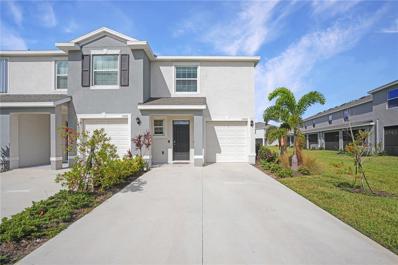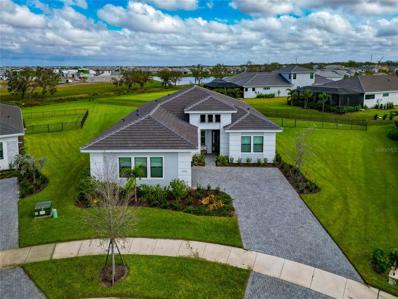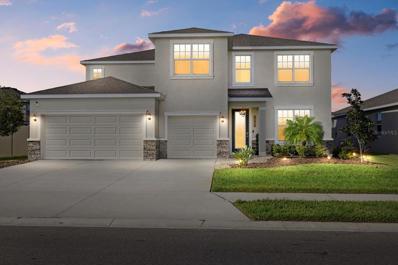Bradenton FL Homes for Sale
- Type:
- Condo
- Sq.Ft.:
- 1,286
- Status:
- NEW LISTING
- Beds:
- 3
- Year built:
- 2019
- Baths:
- 2.00
- MLS#:
- A4629320
- Subdivision:
- Lakewood National
ADDITIONAL INFORMATION
This is a rare find, 3-bedroom, top floor, end unit, TURNKEY FURNISHED in the gated maintenance free community of Lakewood National Golf Club. This is only 1 of 3 third floor Carolina units with no building next to it! As an end building you have amazing views from the great room and lanai with plenty of natural light coming from the extra windows that comes with only this floor plan. The Kitchen offers white cabinets, quartz counter tops and stainless-steel appliances. Crown molding throughout main living areas, master bedroom and master bathroom. Property also comes with a separate storage room. Condo fee includes cable, internet, water, sewer, and trash. Resort style pool and spa featuring beach entry, lap lanes and tiki bar. Also, in main area, is a state-of-the-art clubhouse with restaurant, 24-hour fitness center, on-site fitness director and personal trainer, full-service spa and scheduled events and variety of activities and classes. Included with your home ownership is 36-holes of Arnold Palmer designed golf courses, pickle ball, tennis and bocce ball courts.Lakewood Ranch has been the #1 selling multi-generational community in the US for six years running!
$859,900
13148 Bliss Loop Bradenton, FL 34211
- Type:
- Single Family
- Sq.Ft.:
- 3,831
- Status:
- Active
- Beds:
- 5
- Lot size:
- 0.22 Acres
- Year built:
- 2014
- Baths:
- 4.00
- MLS#:
- A4629330
- Subdivision:
- Serenity Creek
ADDITIONAL INFORMATION
One or more photo(s) has been virtually staged. Welcome home to this stunning 5-bedroom, 4-bathroom residence in the coveted Serenity Creek community. This meticulously designed home is a former model home and boasts high-end finishes and thoughtful upgrades throughout. As you step inside, you're welcomed by an abundance of natural light and a spacious open floor plan. Wood beams and several wallpaper, stone and wood accent walls add uniqueness and elegance to this home. You will feel like a Chef in the gourmet kitchen, featuring granite countertops, Stainless Steel appliances and an expansive center island, perfect for culinary enthusiasts and entertaining guests. The oversized primary bedroom is the perfect relaxing retreat, complete with a tray ceiling and a custom closet which has direct access to the laundry room. The primary bathroom offers dual vanities, a luxurious garden tub, and a separate shower. Three additional bedrooms, each thoughtfully designed with walk in closet space, two additional bathrooms and a spacious bonus area completes the upstairs space. A fifth bedroom and 4Th full bathroom is located on the main level. This home has been meticulously maintained and boasts numerous upgrades, including newer upgraded carpet, an epoxy-floored three-car garage and a brand-new roof installed in 2023. Enjoy the beautiful FL weather in the extended screened lanai, spanning the width of the home, which invites you to relax and enjoy the serene outdoor space. The lush, green landscape and oversized backyard provide a perfect setting for outdoor activities. Don't miss this incredible opportunity to own a truly exceptional home in a highly sought-after community. With low HOA fees and no CDD, conveniently located to restaurants, retail and schools its the perfect place to call home. Schedule your private tour today!
- Type:
- Single Family
- Sq.Ft.:
- 3,899
- Status:
- Active
- Beds:
- 6
- Lot size:
- 0.23 Acres
- Year built:
- 2018
- Baths:
- 5.00
- MLS#:
- A4629490
- Subdivision:
- Savanna At Lakewood Ranch Ph Ii A&b
ADDITIONAL INFORMATION
Liberation model by Lennar. Specifically designed and built with Next Gen, mother-in-law in mind. The floor plan has a feel of a separate house within a house providing privacy for both families. This stunning home has 6 bedrooms, 4 1/2 baths, and 3 car garages. Upon entering you are greeted with a bright open plan that overlooks the pool area. First floor you have the kitchen, dining room, great room, dinette, and powder room. You also have the mother-in-law wing. It is equipped with a living room, kitchen, 1 full bathroom, separate bedroom, laundry closet and a one car garage. The second-floor boast the large master bedroom and 4 additional generous size bedrooms. 2 full bathrooms, 1 ensuite bath for the master bedroom, laundry room and a large family room. The home has been updated with the latest finishes and color trends. Completely painted interior and exterior, luxury vinyl flooring, quartz counter tops, modern kitchen backsplash, top of the line Samsung Bespoke appliance package sure to please any chefs. The home shows ownership pride in every room touched with an improvement. Tall ceilings thru out, separate entrances for main house and mother-in-law quarter. If you're in need of a true mother-in-law quarter area this home is a must see. The home is also prewired for smart home features, and it also has a Tesla solar system, power wall, car charging area. The pool area has a large screened in patio and a combination of a pool and spa with the latest pebble tech finish, saltwater, and heated. Completely fenced in yard overlooking the pond and front row seat to amazing sunsets. This home is move in ready all you have to do is bring your extended family or friends plenty of room to accommodate everyone and still have privacy. Savanna community has low HOA fees and offers resort-style amenities such as a clubhouse, swimming pool, state-of-the-art fitness center, basketball courts, playground, dog park and many walking paths. Lakewood Ranch is known for their A+ rated school system and is easy access to downtown Sarasota, St. Pete, Tampa airport world class shopping, fine dining and beaches! Welcome Home.
- Type:
- Townhouse
- Sq.Ft.:
- 1,431
- Status:
- Active
- Beds:
- 3
- Lot size:
- 0.04 Acres
- Year built:
- 2023
- Baths:
- 3.00
- MLS#:
- TB8321707
- Subdivision:
- Avalon Woods
ADDITIONAL INFORMATION
Welcome to this stunning, move-in-ready townhome in Avalon Woods, located in the highly sought-after Lakewood Ranch community. Offering the perfect blend of style and function, this home boasts a spacious open-concept floorplan with 3 bedrooms, 2.5 baths, and a 1-car garage. Avalon Woods offers affordable monthly HOA fees and No CDD fee! The first floor features a bright, open kitchen and living room combo, ideal for entertaining, and a convenient half bath for guests. Upstairs, the primary bedroom is a true retreat with an ensuite bathroom featuring dual sinks and a large walk-in closet. Two additional bedrooms down the hall provide added privacy and share a well-appointed full bath. For added convenience, the washer and dryer are located upstairs as well. Avalon Woods offers fantastic community amenities including a dog park, playground, walking trail, and expansive green space – perfect for enjoying the outdoors. With Lakewood Ranch's vibrant lifestyle, you’re just minutes away from shopping, dining, and a wealth of arts & entertainment options. Also, less than 30 minutes to some of the world's most beautiful beaches. Schedule your showing today!
- Type:
- Single Family
- Sq.Ft.:
- 2,217
- Status:
- Active
- Beds:
- 3
- Lot size:
- 0.18 Acres
- Year built:
- 2019
- Baths:
- 3.00
- MLS#:
- A4629315
- Subdivision:
- Rosedale
ADDITIONAL INFORMATION
One or more photo(s) has been virtually staged. Absolutely breathtaking! No need to wait for new construction, NO CDD – this exquisite home is situated in the prestigious Rosedale Country Club, ideally located in the Bradenton, Sarasota, and Lakewood Ranch area. With its prime location overlooking a preserve, this property offers both privacy and spectacular sunset views, providing the ultimate Florida living experience. The expansive great room, featuring an open-concept design, fully embraces the natural surroundings. It effortlessly connects the spacious living and dining area with the stunning kitchen, leading to the spacious lanai – the perfect spot for savoring awe-inspiring sunsets and observing the sandhill cranes. This kitchen is a haven for entertainers, boasting a large island for casual dining, stone countertops, Shaker-style cabinets with both under and over cabinet lighting, stainless steel appliances, a gas range, a designer range hood, a coffee bar, and walk-in pantry. The Owners' Suite is a luxurious retreat, with two walk-in closets and a spacious bath that includes an opulent 8-foot tiled shower and relaxing soaking tub. The floor plan features a desirable split bedroom layout, making it ideal for accommodating family and guests, with two additional bedrooms and two more full baths. Need a dedicated space for your home office, media room, or game room? The study, accessed through double doors, offers versatile options. The home comes with a host of impressive upgrades to enhance your family’s comfort and convenience. These include a Kohler generator, a high-efficiency 17 SEER HVAC system equipped with UV and electrostatic filters, a whole-house water treatment system, a space-saving tankless gas water heater, gutters, an extended paver driveway, 3M tinted windows throughout, a screened entryway, energy-efficient LED recessed lighting, motorized shades for the sliding doors, and laundry room complete with cabinetry and a deep utility sink. The generous lot provides ample space for you to add a pool to further enhance your outdoor living experience. Rosedale offers a variety of membership opportunities with resort-style amenities including its championship golf course, tennis courts, Jr. Olympic-size heated pool, a wellness/fitness center, clubhouse restaurant and bar. Even your furry friends can enjoy themselves in Rosedale's dog park. With 24-hour security, this gated community ensures your peace of mind. This special home epitomizes luxury and the ultimate Florida lifestyle. Don't miss out on this opportunity to make it yours!
- Type:
- Single Family
- Sq.Ft.:
- 2,022
- Status:
- Active
- Beds:
- 4
- Lot size:
- 0.22 Acres
- Year built:
- 2014
- Baths:
- 2.00
- MLS#:
- A4629235
- Subdivision:
- Central Park Ph B-1
ADDITIONAL INFORMATION
Welcome to 12117 Forest Park Circle, located in the desirable Central Park neighborhood. This beautifully renovated home offers an exceptional blend of sophistication and comfort. At its heart is a newly installed saltwater pool and spa (2021), creating a private retreat for relaxation and entertaining. Step inside to experience the thoughtfully renovated interior (2023), featuring spacious, light-filled living areas and a contemporary kitchen, split floor plan for added privacy along with a separate office/den area. With the addition of a new AC unit, you’ll enjoy year-round comfort in this meticulously maintained space. This home is positioned right across the street from the main community area that includes the playground, soccer fields, tennis courts, pickle ball courts and so much more. Central Park is located in the heart of Lakewood Ranch, this residence is just moments from the scenic Riverwalk, boutique shops, and a variety of dining options, offering both tranquility and vibrant community access.
- Type:
- Condo
- Sq.Ft.:
- 1,528
- Status:
- Active
- Beds:
- 2
- Year built:
- 2017
- Baths:
- 2.00
- MLS#:
- A4629196
- Subdivision:
- Bacciano I At Esplanade Lakewood Ranch 5
ADDITIONAL INFORMATION
Located in the award-winning master planned community of Lakewood Ranch, Esplanade offers resort style living with flood zone X, a non-evacuation zone. This 2 bedroom, 2 bath with den, condo offers first floor living and non-golf membership for those looking for a wealth of amenities! Condo offers hurricane shutters (no damage from recent or past storms!). Condo has a car port, storage area, lanai with private view and motorized sun shade. Den has been enclosed with French doors making it easy for new owners to convert to third bedroom. Second bedroom and bath area have a pocket door, making it private for guests. Main living areas, den, and bathrooms offer tile. Crown molding and canned lighting also in Main living area. Kitchen offers granite counter tops, cream wood cabinets with cocoa highlights, stainless steel appliances, crown molding, canned lighting, new dish washer in 2024 and kitchen table area. Master bedroom offers roller blackout shade, two walk in closets, two pocket doors and granite counter top in master bath. New chandelier in dining room, new fans and 5” baseboard throughout. Most furnishings can be purchased on a separate agreement. Condo fee includes water, sewer, trash, and pest control. Enjoy the active lifestyle within Esplanade with organized activities and amenities that include a large lagoon pool and spa, resistance pool, lap pool 18-hole championship golf course, practice range, pro shops, 6 lighted HarTru tennis courts, 8 lighted pickleball courts, playground, dog park, Koquina Sand Spa, two fitness centers with group classes or personal training. Restaurants include: Barrel House Bistro, atmosphere that balances elegance and casual dining, or Bahama Bar, a poolside dining experience. Esplanade is also located close to other amenities that the Sunshine State has to offer, such as Lakewood Ranch’s Main Street, San Marco Plaza and Waterside areas, numerous beaches (white sands of Siesta Key), shopping (UTC Mall), hospitals, restaurants, airports, etc.
$980,000
5717 Cheech Glen Bradenton, FL 34211
- Type:
- Single Family
- Sq.Ft.:
- 2,248
- Status:
- Active
- Beds:
- 4
- Lot size:
- 0.17 Acres
- Year built:
- 2022
- Baths:
- 2.00
- MLS#:
- A4629167
- Subdivision:
- Lakewood National Golf Culb Ph Ii
ADDITIONAL INFORMATION
Golf included in HOA featuring two Champion Golf Courses (Featured on The Korn Ferry Tour). Nestled within the prestigious Lakewood National Golf Club community in Lakewood Ranch, this exquisite home offers an unparalleled lifestyle for golf enthusiasts and luxury seekers alike. The open-concept Isabella floor plan features 4 bedrooms and 2 full baths in a split layout for added privacy. Step inside to discover a spacious kitchen featuring elegant quartz countertops, solid wood cabinetry, a stone backsplash, a gas cooktop, a built-in oven, under-cabinet lighting, and an expansive breakfast bar overlooking the living room. The formal dining area is ideal for entertaining, while the living room boasts tray ceilings and large sliding glass doors, opening to the inviting extended lanai. The primary suite is a true sanctuary, complete with dual walk-in California closets, an ensuite bathroom with double sinks, a glass-enclosed walk-in shower, and a luxurious garden tub. Sliding glass doors provide direct access to the lanai, offering a seamless blend of indoor and outdoor living. Three additional bedrooms and a full guest bathroom provide ample space and functionality. The expansive lanai, equipped with hurricane blinds, overlooks the pristine golf course and is perfect for outdoor entertaining, complete with a full outdoor kitchen featuring a built-in grill and hood, a beverage fridge, seating areas, and dining space. Extra touches throughout the home include a 2-car garage with epoxy flooring, California closets in the garage and laundry room, Ring security system, and gutter installations. Ownership includes a full membership to Lakewood National’s 36-hole championship golf course and access to outstanding amenities. Enjoy the heated main pool with waterfalls and lap lanes, a poolside Tiki Bar & Café, a new clubhouse with two on-site restaurants, tennis and pickleball courts, a state-of-the-art fitness center, and more. Lakewood National offers a Lifestyle Director who organizes trivia and karaoke nights, holiday parties, and music/movie nights. Don’t miss the chance to experience this extraordinary home and lifestyle firsthand. Schedule your private showing today and step into the Lakewood National dream!
- Type:
- Single Family
- Sq.Ft.:
- 2,605
- Status:
- Active
- Beds:
- 5
- Lot size:
- 0.12 Acres
- Baths:
- 3.00
- MLS#:
- TB8321366
- Subdivision:
- Solera At Lakewood Ranch
ADDITIONAL INFORMATION
Under Construction. ALL CLOSING COSTS PAID with the use of preferred lender until November 30th. See an on-site sales consultant for more details. This two story, all concrete block constructed home has a large open-concept downstairs with a kitchen overlooking the living room and dining room. The kitchen comes equipped with a refrigerator, electric range, microwave and built-in dishwasher. The first floor also features a flex room that provides an area for work or for play, a bedroom, full bathroom, and an outdoor patio. The second floor includes an expansive owner’s suite, three additional bedrooms that surround a second living area, a third full bathroom, and a laundry room equipped with a washer and dryer. Pictures, photographs, colors, features, and sizes are for illustration purposes only and will vary from the homes as built. Home and community information including pricing, included features, terms, availability and amenities are subject to change and prior sale at any time without notice or obligation.
- Type:
- Single Family
- Sq.Ft.:
- 1,672
- Status:
- Active
- Beds:
- 3
- Lot size:
- 0.12 Acres
- Baths:
- 2.00
- MLS#:
- TB8321355
- Subdivision:
- Solera At Lakewood Ranch
ADDITIONAL INFORMATION
Under Construction. ALL CLOSING COSTS PAID with the use of preferred lender until November 30th. See an on-site sales consultant for more details. This all concrete block constructed, one-story layout optimizes living space with an open concept kitchen overlooking the living area, dining room, and covered lanai. The well-appointed kitchen comes with all appliances, including refrigerator, built-in dishwasher, electric range, and microwave. The owner's suite, located at the back of the home for privacy, has an ensuite bathroom. Two additional bedrooms share a second bathroom. The laundry room comes equipped with included washer and dryer. Pictures, photographs, colors, features, and sizes are for illustration purposes only and will vary from the homes as built. Home and community information including pricing, included features, terms, availability and amenities are subject to change and prior sale at any time without notice or obligation.
$1,149,000
5757 Cheech Glen Bradenton, FL 34211
- Type:
- Single Family
- Sq.Ft.:
- 2,224
- Status:
- Active
- Beds:
- 4
- Lot size:
- 0.16 Acres
- Year built:
- 2022
- Baths:
- 3.00
- MLS#:
- A4629166
- Subdivision:
- Lakewood National Golf Culb Ph Ii
ADDITIONAL INFORMATION
Look no further in the prestigious Lakewood National Golf Club community. Included in your Maria style corner lot waterview home, is a 2023 Bintelli Beyond Golf Cart, all mounted flat screen TV’s, and outdoor lanai furniture. This stunning four-bedroom, three-bathroom home offers breathtaking views over a shimmering lake opposite a preserve. As you enter, you’ll be greeted by exquisite architectural details including a custom glass front door, elegant porcelain tiled floors, tray ceilings, and custom plantation shutters throughout. The chef’s kitchen is a dream come true, featuring top-of-the-line GE Profile stainless steel appliances, a built-in oven and microwave, refrigerator, gas cooktop, beautiful grey cabinetry, and luxurious quartz countertops complemented by a striking custom backsplash. A large walk-in pantry adds to the kitchen's functionality. The primary suite serves as a private oasis complete with a tray ceiling, glass sliders leading to the lanai, custom built-in closets, and an elegantly appointed bathroom that boasts quartz countertops, dual sink vanity, and a large walk-in shower. Step out from the great room through the sliding doors into a serene lanai perfect for relaxation and entertaining. It features a fully equipped outdoor kitchen with a built-in grill and hood, and beverage fridge, and a heated pool and spa. Three additional bedrooms enhance the home's charm. One of the secondary bedrooms features an en-suite bathroom and custom closet. Additional features include a laundry room with built-in cabinetry leading to the two car garage with an upgraded epoxy floor and widened driveway. The property includes upgraded exterior lighting that beautifully illuminates the professionally landscaped grounds. This home also offers a Ring security system. Situated in the prestigious Lakewood National Golf Club community, this home provides access to exceptional amenities, including two Arnold Palmer designed golf courses, pickleball, and bocce ball courts. Just steps away, a state-of-the-art fitness center, a luxurious spa, and a zero entry resort-style lagoon pool and hot tub with a Tiki bar for casual dining. The community also boasts a full-service additional clubhouse that offers a gourmet restaurant and bar, ideal for fine dining and social gatherings. Lakewood National Golf Club offers a lifestyle director that plans trivia and karaoke nights, holiday parties and music/movie nights on the range. This home effortlessly combines elegance, comfort, and functionality, offering an extraordinary lifestyle.
- Type:
- Condo
- Sq.Ft.:
- 2,393
- Status:
- Active
- Beds:
- 3
- Year built:
- 2015
- Baths:
- 3.00
- MLS#:
- A4628553
- Subdivision:
- Saracina Ii At Esplanade Lakewood Ranch1
ADDITIONAL INFORMATION
Almost ONE OF A KIND. It’s the highly sought-after and rarely available Romano VII plan, the LARGEST coach home boasting nearly 2400sf—more than most single-family homes. It’s one of only 6 END UNITS with THREE actual bedrooms and THREE FULL baths that INCLUDE A DEEDED YEAR-ROUND GOLF MEMBERSHIP. Good luck trying to find all this for less elsewhere—and in a community as splendid as this. Esplanade Golf & Country Club is synonymous with RESORT STYLE AMENITIES, so spectacular every day will feel like a vacation whether you’re into recreation or relaxing. Of course, they are too numerous to mention, but it’s everything that you’d expect and more; including THREE AMAZING POOLS, sport courts galore, and ON-SITE CASUAL & FINE DINING (see attached list). Rest assured, this is that OPEN FLOORPLAN all buyers want. The kind where the great room, kitchen, and dining area form this HUGE, FANTASTIC GATHERING SPACE. There’s also an additional FLEX SPACE off the kitchen which can be used as formal dining, a home office, or den. Built to the highest of standards, this home also features ARCHITECTURAL DETAILS like 10ft ceilings, 8ft doors, tray ceilings, crown molding, and REAL wood cabinetry. Buyers will also appreciate the LUXURY APPOINTMENTS such as a cozy electric fireplace, GRANITE COUNTERS THROUGHOUT, living room built-ins, 20” tile flooring laid on the diagonal, plantation shutters, and disappearing pocket sliders leading to the private balcony. The kitchen is a chef’s dream and sure to impress, offering a FABULOUS 9 X 5 ISLAND (storage on both sides), 42” uppers, subway tile backsplash, 4 X 4 walk-in pantry, under cabinet lighting, PLUS a full line up of stainless steel appliances. The oversized primary suite is the epitome of TASTEFUL LUXURY with its big pretty view, a SPA-LIKE 6 X 4 WALK-IN SHOWER, dual sinks, a makeup counter, a separate water closet, and a MASSIVE 14 x 6 dressing room sized professionally designed custom walk-in closet. And if it couldn’t get better, the outside is just as good as the inside. NO building next door, and a lush landscaped berm means lots of extra light and tons of PRIVACY. The tile roof, paver drive, and stone façade all boost CURB APPEAL, while the oversized ATTACHED GARAGE is sure to handle all your storage needs. Part-time residents especially will enjoy the PEACE OF MIND that stems from owning a second-story unit made of quality concrete block construction in a gated community with PGT hurricane-rated impact-resistant windows/doors, a BRAND NEW AC & REFRIGERATOR, and programable/app controlled door locks and thermostat. Location-wise, it can’t be beat. Lakewood Ranch has been voted one of the BEST PLACES TO LIVE in the US, but not just because of the short drive to stunning beaches and its proximity to nearly every shopping and dining establishment imaginable. It’s also known for its tranquility and nature, as evidenced by Esplande’s 600 acres of homes surrounded by lush landscapes, serene lakes, private preserves, and wetlands. That’s why you need to HURRY over before it’s gone because this is a GREAT DEAL on a GREAT HOME, and these MOTIVATED SELLERS are READY TO CLOSE…it even comes partially furnished.
- Type:
- Single Family
- Sq.Ft.:
- 2,006
- Status:
- Active
- Beds:
- 4
- Lot size:
- 0.17 Acres
- Year built:
- 2020
- Baths:
- 3.00
- MLS#:
- A4628668
- Subdivision:
- Polo Run Ph I-a & I-b
ADDITIONAL INFORMATION
One or more photo(s) has been virtually staged. Discover the epitome of luxury living at Polo Run in Lakewood Ranch. This stunning 4-bedroom, 3-bath Trevi floorplan by Lennar offers expansive water views with complete privacy and a beautifully designed open layout with three separate living areas. The king-sized primary suite features a glass-enclosed shower, dual sinks, two walk-in closets, and picturesque lake views. With three additional bedrooms, including an en-suite, this home provides ample space and privacy. Prepped for your custom heated pool the home comes with gas and electric hookups. The spacious paver-covered lanai is perfect for dining, grilling, and enjoying complete privacy with tranquil water views. This smart home includes a Ring doorbell and smart lock for enhanced security and convenience. Polo Run, a gated maintenance-free community, is rich in amenities. Enjoy a resort-style pool, clubhouse, tennis and pickleball courts, a state-of-the-art fitness center with yoga room, bocce ball and basketball courts, walking trails, and a dog park. As Lakewood Ranch's only solar community, Polo Run offers eco-friendly living without compromising on luxury. Conveniently located near Lakewood Ranch's shopping centers, restaurants, Waterside Place, UTC Mall, and just a short drive to the beautiful Gulf Coast beaches, resort living at its finest awaits you!
- Type:
- Single Family
- Sq.Ft.:
- 2,656
- Status:
- Active
- Beds:
- 4
- Lot size:
- 0.16 Acres
- Year built:
- 2013
- Baths:
- 4.00
- MLS#:
- A4628486
- Subdivision:
- Rosedale Add Ph I
ADDITIONAL INFORMATION
MOVE IN READY, meticulously maintained 2,656 sq. ft., 4 bedrooms, 3.5 Baths, with separate guest quarters situated on an oversized cul-de-sac lot, water view, side load golf cart garage, and paver driveway. This "Chateau" floor plan is loaded with many upgrades and offers everything for today's lifestyle. Special features of this home include work-at-home office/study with wood floors or could be used as a dining room – you pick, upstairs bonus area plus 2 bedrooms and bath. Don’t overlook the detached Casita, which can be used as a Mother-in-Law suite, guest home or other endless possibilities. This home includes all the options when building! Perfect for a multi-generational family or for those who work from home. Some other special features and upgrades include a Grande foyer entrance, glass entry door, soaring ceilings, crown molding, designer lighting & fans, a functional Chef's kitchen with abundant counter space & high-end wood cabinetry galore, closet pantry, oversized quartz breakfast bar, tiled backsplash, stainless appliances, hammered copper kitchen sink, dry bar area with additional cabinets, custom draperies, high impact windows throughout, custom closets & built ins, private lanai living space and so much more! Oversized home site and room to add a pool of your dreams!!! Rosedale Golf & Country Club is a Gated Community with NO CDD Fees, 24 Hour Security, Full Calendar of Activities, Social Clubs & Events, Golf, Tennis, Fitness, Resort Style Pool, Bocce' Ball, beautiful Clubhouse, Game Room & so much more! More specific details are... HOA COVERS: Manned Gates, Security Guard, Cable & Internet Included, Manager, Common Grounds Maintenance and Landscaping. LOCATION: Centrally located. Just outside the gates are A+ schools, Lakewood Ranch Elementary, Lakewood Ranch High School, Mona Jain Middle School, LECOM, & Manatee Tech East Campus. Minutes to shopping, restaurants, gyms, salons, bars, etc. Minutes to downtown, Sarasota International Airport, the top-rated beaches in the country, UTC Shopping. The location of this community is so convenient to literally everything, Award winning beaches, UTC shopping Mall, I-75, Hospitals, Sarasota Airport, plethora of Restaurants, Sporting Events, Theater, etc. This house has something for everyone in the family!
- Type:
- Single Family
- Sq.Ft.:
- 2,528
- Status:
- Active
- Beds:
- 4
- Lot size:
- 0.19 Acres
- Year built:
- 2022
- Baths:
- 3.00
- MLS#:
- A4629051
- Subdivision:
- Star Farms Ph I-iv
ADDITIONAL INFORMATION
Built in 2022, this newer large home on a spacious lot with a custom designed saltwater pool and outdoor kitchen must be seen. This home was specifically chosen for the floor plan and lot it resides on --Cul de sac, corner, lake view that is backed by a lovely preserve. UNIQUE AND BEAUTIFUL. Expansive lanai has Southern exposure for the best sun and views. 4 bedrooms, 3 bathrooms, a large and airy central living space allows your family and guest to stretch out and enjoy the private resort pool and the amenity rich Star Farms community. ***STAR FARMS Resort-Style Community Amenities: Several Resort-style pools and spas in the community, state-of-the-art fitness centers, athletic performance center, on-site restaurant, pickleball and tennis courts, playgrounds and entertainment centers. Walking distance to new K-8 school, future high school and grocery. A plus schools everywhere. ***Extra features of the home include: one of few homes with nature preserve & pool view from inside the house, panoramic pool cage, LUXE outdoor kitchen, upgraded landscaping, and latest rain gutter surrounding the home for roof and home foundation protection. This home and community must be seen. ***Call for fly through videos or personalized showings.
- Type:
- Condo
- Sq.Ft.:
- 1,569
- Status:
- Active
- Beds:
- 2
- Year built:
- 2017
- Baths:
- 2.00
- MLS#:
- A4629200
- Subdivision:
- Veranda I At Lakewood National Ph 3
ADDITIONAL INFORMATION
Upstairs end unit and turnkey furnished. Your search is over! This beautiful home includes a full deeded golf membership to the gated Lakewood National Golf Club which has two 18-hole championship courses. Overlooking the ninth hole of the Commander course where the annual Korn Ferry Tournament is played which gives you front row seats to watch all the action. Near amazing amenities, this beautiful unit delivers an abundance of natural light from this end unit which rarely comes available. Watch the sunrise from your back lanai while sipping your morning coffee and enjoy stunning views of the golf course throughout the day. This spacious home with professionally painted cabinets and a calming color palate on the walls, upgraded wood-looking tile plank floors in the bedrooms, new furniture in the living room, a queen-sized Murphy bed in the den for maximum room flexibility, and tasteful coastal furniture in the primary bedroom with a king-sized bed and moveable base providing extra relaxation as you rest after a great round of golf or a spirited game of pickleball. This unit has it all and is ready for you to enjoy immediately. Amenities at Lakewood National Golf Club include a grand clubhouse to enjoy lunch or dinner, or 19th hole, which has the bonus of an extremely talented chef, zero-entry heated main pool with cascading waterfalls and lap lanes, six additional satellite pools throughout the community, a poolside tiki bar and café, fitness center with group exercise classes, an on-site full-service spa, eight lighted Har-Tru tennis courts, bocce, pickleball and 36 holes of championship golf. Ranked #1 by Golf Advisor, the Commander Course is home to the annual Suncoast Classic, part of the Korn Ferry Tour. The Piper Course is ranked #4 by Golf Advisor. Lakewood Ranch is ranked the No. 1 community in the country, encompassing 50 square miles filled with dining, arts, entertainment, shopping, nature and recreation. A-rated schools, easy access to Interstate 75 and historic downtown Bradenton, Sarasota and Tampa, and convenient to world-class beaches, spectacular shopping, great restaurants and entertainment. There’s no better location than Lakewood Ranch and no better community than Lakewood National Golf Club.
- Type:
- Single Family
- Sq.Ft.:
- 1,755
- Status:
- Active
- Beds:
- 3
- Lot size:
- 0.21 Acres
- Year built:
- 2013
- Baths:
- 2.00
- MLS#:
- A4629159
- Subdivision:
- Central Park Subphase B-2a & B-2c
ADDITIONAL INFORMATION
This beautifully updated 3-bedroom plus den, 2-bathroom home offers a perfect blend of comfort and style, with stunning lake views and resort-style amenities. Featuring an open floorplan, a large eat-in kitchen with granite countertops and ample counter space, and spacious living areas with newer luxury vinyl plank flooring and fresh interior paint, this home is move-in ready. Enjoy outdoor living with a private pool, newer 2-cycle pool pump and salt system, and updated landscaping in both the front and back yards. Additional highlights include overhead garage storage, a newer HVAC system, and a den perfect for an office or guest room. Located in a gated 10-acre community with dog parks, splash park, tennis courts, adventure park, and walking trails, this home is just minutes from UTC Mall, shopping, dining, and I-75 for easy commuting. Don't miss the chance to make this stunning home yours!
- Type:
- Condo
- Sq.Ft.:
- 1,786
- Status:
- Active
- Beds:
- 3
- Lot size:
- 0.44 Acres
- Year built:
- 2017
- Baths:
- 2.00
- MLS#:
- A4628706
- Subdivision:
- Lakewood National
ADDITIONAL INFORMATION
Imagine living in a serene environment where luxurious amenities and natural beauty meet. This golf and country club community of Lakewood National offers residents a unique lifestyle that blends leisure, exclusivity, and convenience. This beautiful TURNKEY FURNISHED home comes with 3 bedrooms 2 baths and large living space great for entertaining family and friends. This amazing home has luxury vinyl throughout the living areas for beauty as well as easy care. The large primary bedroom with his and her custom walk-in closets includes a spa-like primary bathroom. One of the most attractive aspects of living in this beautiful coach home is the close proximity to its world-class amenities,only three buildings away, overlooking the 10th hole of the commander course. Residents can enjoy well-maintained golf courses, where they can hone their golfing skills at any time. Besides golfing, there are facilities such as swimming pools, tennis courts, pickle-ball,bocce ball and fitness centers available to stay active and healthy. This community also provides a strong sense of security with a 24hr manned gate for peace of mind for residents. Another significant benefit is that this neighborhood hosts social events and activities, providing opportunities to meet like-minded individuals and form lasting friendships. Additionally, the scenic setting with lush landscapes and beautiful residences contribute to a relaxing and aesthetically pleasing environment. Living in Lakewood National offers a unique blend of luxury, leisure, and camaraderie. For those seeking a peaceful yet active lifestyle enriched by social connectivity and top-tier amenities, Lakewood National is the ideal choice.
$1,300,000
13902 Messina Loop Bradenton, FL 34211
- Type:
- Single Family
- Sq.Ft.:
- 2,742
- Status:
- Active
- Beds:
- 4
- Lot size:
- 0.21 Acres
- Year built:
- 2020
- Baths:
- 4.00
- MLS#:
- A4628672
- Subdivision:
- Esplanade Ph Vi
ADDITIONAL INFORMATION
Welcome to 13902 Messina Loop in Esplanade. Relax in the pool and built in spa surrounded by mature landscaping on the golf course! Deeded golf membership included! Your outdoor kitchen is ready for year round use. With 4 bedrooms and 3.5 baths, this home has room for all. The main level features the laundry room, a den/office or flex room, the primary bedroom and 2nd bedroom along with 2 and a half bathrooms. Upstairs features 2 more bedrooms and 1 bath. A 3 car garage gives you ample storage solutions, even a place to park your golf cart should you choose. Esplanade Golf and Country Club at Lakewood Ranch is a premier community with resort-style amenities including golf, tennis, pickle-ball, bocce ball, two amenity centers, fitness centers with resistance pool, lap pool, and resort-style pool along with Bahama bar and Culinary Center. Call today for your appointment to view!
- Type:
- Other
- Sq.Ft.:
- 1,965
- Status:
- Active
- Beds:
- 2
- Lot size:
- 0.14 Acres
- Year built:
- 2021
- Baths:
- 2.00
- MLS#:
- A4629093
- Subdivision:
- Arbor Grande
ADDITIONAL INFORMATION
Welcome to a lakefront haven that truly has it all! This stunning, maintenance-free Jasmine model villa offers 2 bedrooms, 2 baths, plus a versatile office/den with a full-size Murphy bed, easily transforming into a guest retreat. Step into a bright, open living space that features an upgraded kitchen, complete with 42” cabinets, under-cabinet lighting, a stylish backsplash, GE stainless steel appliances—including a gas range—and granite countertops with a spacious island, ideal for meal prep and entertaining. Enjoy panoramic lake views through large windows and triple sliding glass doors, flooding the home with natural light. Thoughtful touches like crown molding, a large walk-in pantry with custom shelving, Hunter Douglas plantation shutters, and three-panel remote custom shades add to the elegance and functionality. The primary suite is a serene oasis with lake views, custom his-and-her closets, double vanity sinks, and a frameless glass shower door, all in a chic coastal palette. The guest bedroom offers ample space and a custom closet, with the guest bath conveniently nearby. French doors lead to the office/den, where the Murphy bed provides comfort and style. This smart home is fully equipped with a programmable thermostat, a front door lock, garage opener, Ring alarm system with doorbell camera, and three-panel shades for the sliders. Step outside to your private, screened-in lanai to unwind and take in serene lake views, beautiful sunsets, and abundant wildlife. Sunshades add comfort on warm days, while newly landscaped grounds, including tropical palms and accent lighting, enhance the home’s curb appeal. As a resident of this vibrant, active community, you'll enjoy resort-style amenities: two heated pools, a hot tub, fitness center, dog park, pickleball, sand volleyball, bocce ball, and a variety of social events including yoga, water aerobics, happy hours, and family movie nights. With HOA fees covering lawn care, entry gates, irrigation, and access to these fantastic amenities, living here is truly effortless. Plus, Arbor Grande is connected to Bob Gardner Community Park, with trails, a dog park, frisbee golf, picnic pavilions, and playgrounds. This beautiful villa and community have something for everyone—come and experience the lifestyle!
- Type:
- Single Family
- Sq.Ft.:
- 2,999
- Status:
- Active
- Beds:
- 5
- Lot size:
- 0.23 Acres
- Year built:
- 2014
- Baths:
- 4.00
- MLS#:
- A4628462
- Subdivision:
- Central Park Subphase B-2a & B-2c
ADDITIONAL INFORMATION
Discover this stunning Lakewood Ranch home with captivating views and the perfect balance of space and sophistication. An impressive layout featuring 4 bedrooms plus a den/office on the ground floor, complemented by a spacious upstairs suite serving as a second primary bedroom—ideal for hosting guests or creating a private oasis. With 4 full baths and a spacious 3-car garage, this home effortlessly combines style and functionality. The open-concept design centers around a chef’s kitchen that will surely delight culinary lovers. Anchored by a grand breakfast island, the kitchen boasts elegant Cherry Spice cabinetry, gleaming stainless-steel appliances, and stunning Santa Cecilia granite countertops. Stylish 18”x18” tile flooring flows throughout the main living areas, while pocket sliders extend the indoor living space to a beautiful outdoor haven with serene pond views. Nestled within the award-winning Central Park community at Lakewood Ranch, residents experience a vibrant, nature-inspired lifestyle with lush green spaces, nature preserves, and a neighborhood park featuring tennis courts, two dog parks, picnic pavilions, and a splash park. New AC units 2021, New water heater 2024, New pool heater 2024. Located just east of I-75, this community provides easy access to premier golf courses, shopping, dining, medical facilities, and highly rated schools. Experience the extraordinary lifestyle waiting for you at Central Park at Lakewood Ranch.
- Type:
- Single Family
- Sq.Ft.:
- 1,921
- Status:
- Active
- Beds:
- 3
- Lot size:
- 0.16 Acres
- Year built:
- 2017
- Baths:
- 3.00
- MLS#:
- A4629128
- Subdivision:
- Lakewood National Golf Club Ph I
ADDITIONAL INFORMATION
Welcome to 5905 Cessna Run, a stunning 3-bedroom, 2.5-bath pool home located in the highly desirable Lakewood National Golf Club community of Lakewood Ranch. This beautifully upgraded home offers a spacious, open floor plan perfect for both everyday living and entertaining. Upon entry, you'll be impressed by the crown molding, elegant lighting fixtures, and ceiling fans throughout. The gourmet kitchen boasts upgraded hazelnut cabinetry, a gas cooktop, and stainless steel appliances, while the expansive living and dining areas create a warm, inviting atmosphere. The third bedroom is currently set up as a versatile den, complete with a pull-out couch and wardrobe for extra convenience. Triple sliders open to screened lanai, featuring a sparkling heated pool, spa, pool bath, and an outdoor kitchen with a stone accent wall—ideal for enjoying the Florida lifestyle year-round. The home also includes impact glass windows for added peace of mind and energy efficiency. As part of this exclusive community, you’ll enjoy a full golf membership to 36 holes of championship golf at Lakewood National. Beyond golf, the amenities are second to none, including a resort-style heated pool with waterfalls and lap lanes, a poolside Tiki Bar & Café, a brand-new clubhouse with fine dining, tennis and pickleball courts, a state-of-the-art fitness center, and more. This turnkey furnished home offers the perfect combination of luxury, comfort, and convenience in one of the most sought-after neighborhoods in Lakewood Ranch. Don’t miss your chance to own a piece of paradise!
- Type:
- Townhouse
- Sq.Ft.:
- 1,784
- Status:
- Active
- Beds:
- 3
- Lot size:
- 0.08 Acres
- Year built:
- 2023
- Baths:
- 3.00
- MLS#:
- A4628912
- Subdivision:
- Star Farms Ph I-iv
ADDITIONAL INFORMATION
Welcome to 17579 Crescent Moon Loop, a modern sanctuary nestled in the vibrant community of Lakewood Ranch with beautiful lake views capturing stunning sunsets in your screened-in lanai. This all-block constructed home offers a seamless blend of comfort and style, perfect for families or investors seeking a rental opportunity in a neighborhood renowned for its resort-style amenities. Spanning 1,758 square feet, this residence boasts three spacious bedrooms, two and a half bathrooms, and an additional loft, providing ample space for relaxation and entertainment. The open-concept living area is enhanced by abundant natural light, creating a warm and inviting atmosphere. The kitchen is a chef's delight, including quartz countertops and a walk-in pantry, and is equipped with modern appliances, including a range, microwave, refrigerator, and dishwasher, ensuring culinary adventures are a breeze. The smart home is designed for convenience and comfort. The washer and dryer is located inside the unit to add to the ease of living, while the attached garage offers secure parking and additional storage space. Star Farms at Lakewood Ranch is D.R. Horton's premier destination located in the award-winning master-planned community of Lakewood Ranch. Set within Southwest Florida's natural beauty and close to many popular area attractions, this 700-acre gated neighborhood will consist of 1,500 single-family homes, townhomes, and paired villas, all designed to meet the needs of today’s modern family. The first phase of The Resort Club amenity center is NOW OPEN, including Trade Route Coffee Kitchen, Resort Style Pool, Fitness Center, Athletic Performance Center, and Pet Park. Future phases of The Resort Club will include a Poolside Bar & Grill, Outdoor Activities Area, The Event Center, and The Terrace Chef’s Patio. Future amenity centers, Junction Place & Cabana Corner, will include a Baseball Field, Tennis, Pickleball & Basketball Courts, Golf Cart Parking, Playground, Clubhouse, Resort Pools & Splash Pad, Poolside Cabanas, Sand Volleyball, Poolside Grilling, Pet Park and more. Experience the best of Lakewood Ranch living in this stunning home, where modern amenities meet a welcoming community atmosphere. Don't miss the chance to make this exceptional property your own!
$1,170,000
4950 Kiva Circle Bradenton, FL 34211
- Type:
- Single Family
- Sq.Ft.:
- 2,563
- Status:
- Active
- Beds:
- 3
- Lot size:
- 0.45 Acres
- Year built:
- 2023
- Baths:
- 4.00
- MLS#:
- A4628523
- Subdivision:
- Cresswind Ph Ii Subph A, B & C
ADDITIONAL INFORMATION
Welcome to 4950 Kiva Circle, a stunning, better-than-new pool home in the coveted Cresswind 55-plus community of Lakewood Ranch. Situated on an expansive nearly half-acre homesite, this pristine property is ready for your family to embrace the Florida lifestyle. From the moment you arrive, the side-load garage and stylish tile roof make a lasting impression. Step inside to discover a thoughtfully designed great room layout with soaring ceilings and a large kitchen island perfect for entertaining. The master suite offers two walk-in closets and a spa-like bathroom with a walk-in shower and dual vanities. Guests will appreciate their own space with two additional bedrooms, one featuring an ensuite bathroom. A convenient half-bath adds even more functionality. Outdoor living is at its finest here—relax by the sparkling pool, dine al fresco on the spacious covered deck, or let your four-legged friends roam freely in the fenced-in, oversized yard. This exceptional property offers the rare combination of space and privacy in a gated, 55+ community. Enjoy all that Cresswind has, from a new club house, state of the art fitness center, pools, pickle-ball and tennis courts, water aerobics, wine clubs, art classes and more for an active adult lifestyle. Don’t miss the 3D virtual tour to explore every detail of this remarkable home!
- Type:
- Single Family
- Sq.Ft.:
- 3,153
- Status:
- Active
- Beds:
- 6
- Lot size:
- 0.19 Acres
- Year built:
- 2021
- Baths:
- 3.00
- MLS#:
- A4629271
- Subdivision:
- Lakewood Ranch Solera Ph Ia & Ib
ADDITIONAL INFORMATION
Prepare to be captivated by this exquisite D.R. Horton's Jordyn Model home, situated in the highly desirable community of Solera in Lakewood Ranch. Lakewood Ranch's allure and family-centric ambiance have earned it the distinction of being the nation's best-selling multi-generational community, and this residence exemplifies the finest in contemporary living. This magnificent residence offers over 3,000 square feet of living space, providing an ideal sanctuary for growing families and a perfect retreat for hosting celebrations and creating lasting memories. The current owners have taken immense pride in maintaining and enhancing the property, evident in the impeccably manicured curb appeal and tasteful interior paint. Upon entering, you are greeted by a showroom-quality epoxy floor in the expansive three-car garage, setting the tone for the remarkable details that lie ahead. The living room features a striking split face stone wall, while the owner's suite showcases a custom board and batten wall, adding distinctive character to the space. The open floor plan presents endless possibilities for personalization. A flexible room adjacent to the foyer offers additional space for work or leisure, while a generously appointed guest bedroom on the first floor includes a full bathroom, ensuring comfort and privacy for visitors. The gourmet kitchen is a symphony of style and function, boasting granite countertops, a substantial island, elegant white cabinetry, modern light fixtures, and stainless steel appliances that will remain with the home. The kitchen flows seamlessly into the great room, dining area, and covered lanai, creating an effortless atmosphere for entertaining. The upstairs retreat features plush carpeting throughout, with a loft serving as an ideal game room or in-home theatre. Each bedroom on the second floor is generously proportioned and offers enchanting views. The luxurious owner's retreat boasts two walk-in closets, his and her sinks, granite countertops, and a garden tub, embodying the epitome of relaxation and elegance. The expansive, fenced backyard is adorned with PVC fencing along the front and sides for privacy, while iron fencing in the rear affords breathtaking views of the pond and picturesque sunrises and sunsets. With ample space for a pool and enclosed cage, this outdoor oasis is the perfect setting for alfresco dining and entertaining. Every detail has been meticulously curated to create a harmonious and inviting atmosphere that discerning homebuyers are sure to appreciate. Situated in a premier location, this residence is mere moments from upscale shopping malls, world-class restaurants, lush parks, challenging golf courses, and the pristine beaches that have made Florida famous. Enjoy easy access to the vibrant cultural scenes of Sarasota, St. Petersburg, and Tampa, ensuring that you are never far from the finest that the Sunshine State has to offer. Solera homeowners enjoy a wealth of state-of-the-art amenities, including a resort-inspired pool, an elegant clubhouse, top-tier schools, and a charming tot-lot for young ones. This community seamlessly blends luxury and comfort, creating an idyllic setting for families to thrive. Do not miss this extraordinary opportunity to call this remarkable residence your own. Schedule your private showing today and prepare to be enchanted by the incomparable beauty and sophistication of this dream home.

Bradenton Real Estate
The median home value in Bradenton, FL is $368,200. This is lower than the county median home value of $460,700. The national median home value is $338,100. The average price of homes sold in Bradenton, FL is $368,200. Approximately 46.42% of Bradenton homes are owned, compared to 32.24% rented, while 21.34% are vacant. Bradenton real estate listings include condos, townhomes, and single family homes for sale. Commercial properties are also available. If you see a property you’re interested in, contact a Bradenton real estate agent to arrange a tour today!
Bradenton, Florida 34211 has a population of 54,918. Bradenton 34211 is less family-centric than the surrounding county with 21.6% of the households containing married families with children. The county average for households married with children is 21.81%.
The median household income in Bradenton, Florida 34211 is $50,084. The median household income for the surrounding county is $64,964 compared to the national median of $69,021. The median age of people living in Bradenton 34211 is 45.3 years.
Bradenton Weather
The average high temperature in July is 90.4 degrees, with an average low temperature in January of 51.5 degrees. The average rainfall is approximately 54.2 inches per year, with 0 inches of snow per year.
