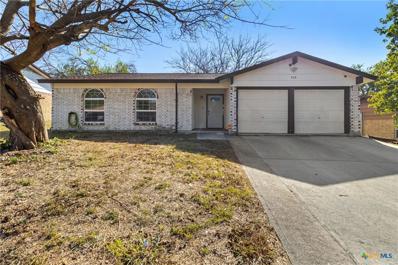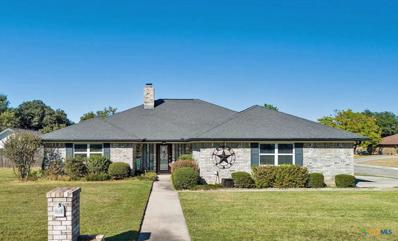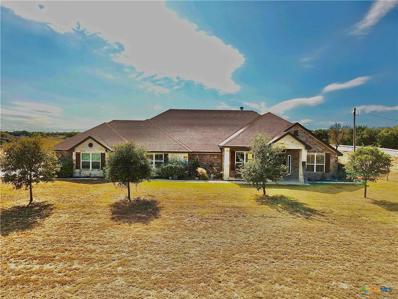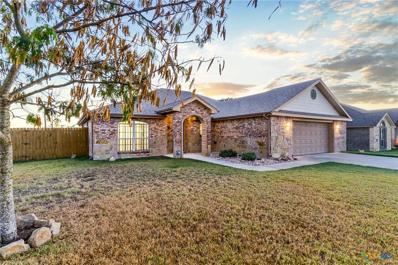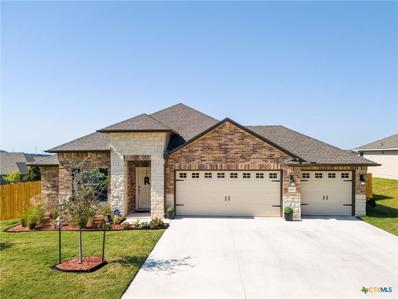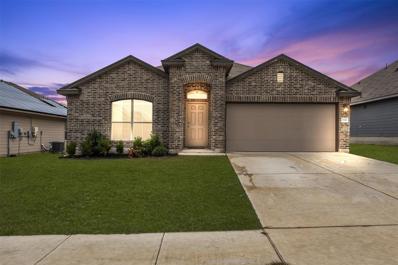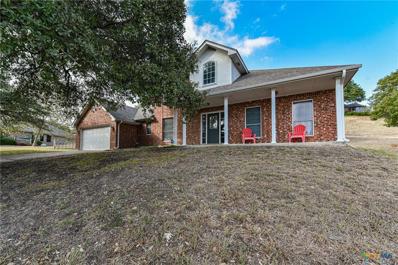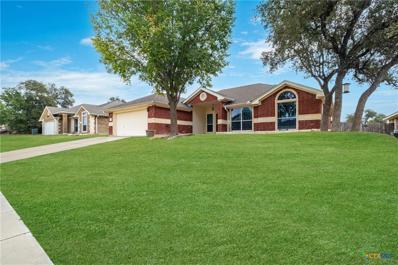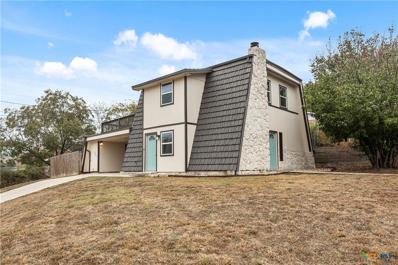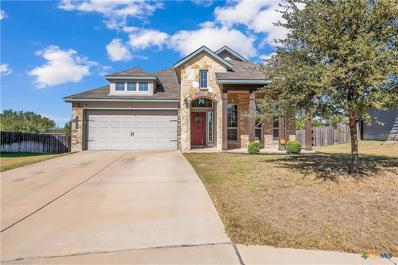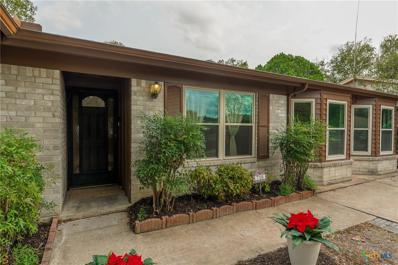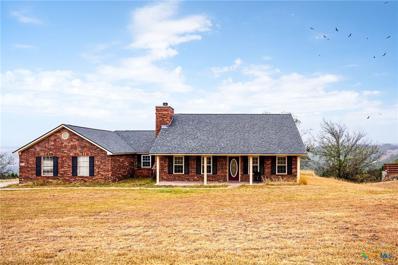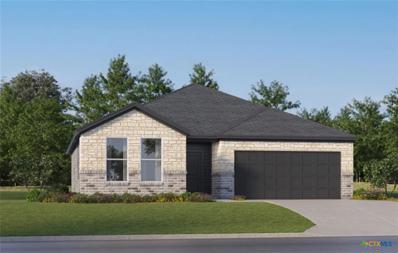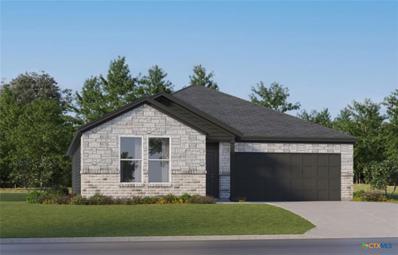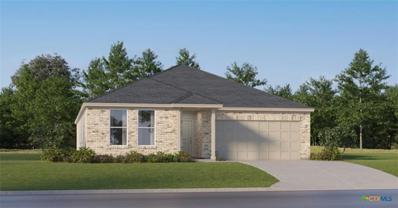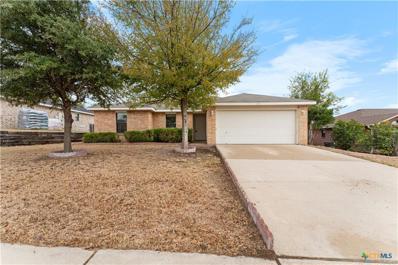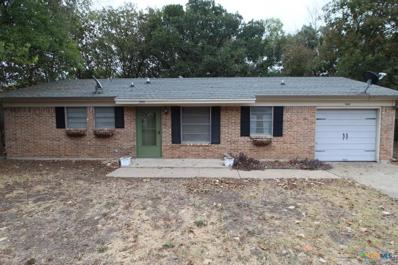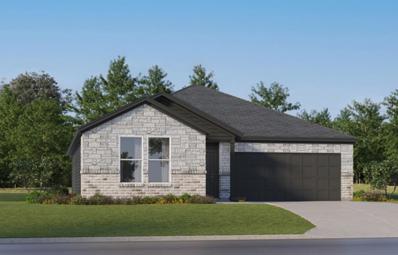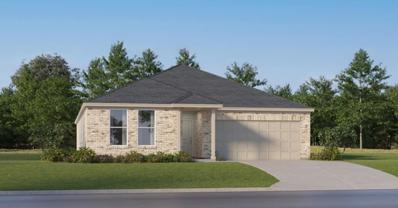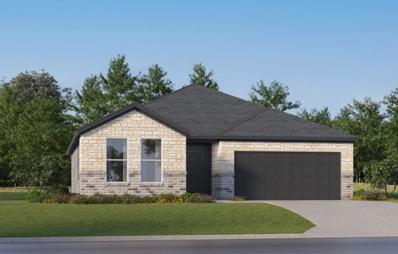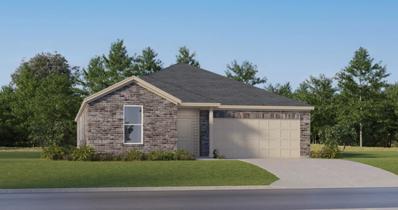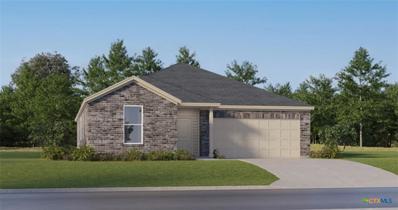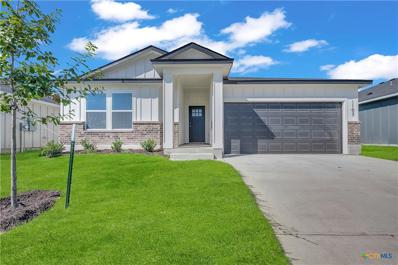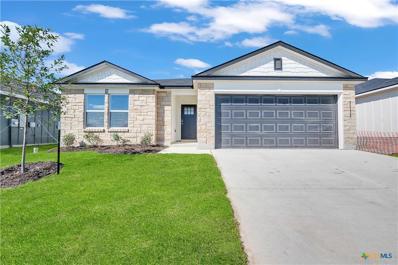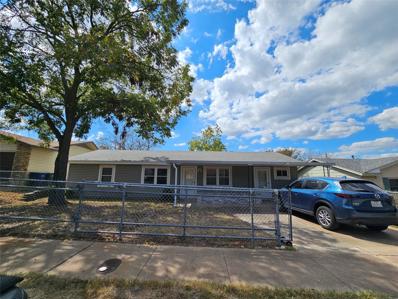Copperas Cove TX Homes for Sale
- Type:
- Single Family
- Sq.Ft.:
- 1,158
- Status:
- NEW LISTING
- Beds:
- 3
- Lot size:
- 0.2 Acres
- Year built:
- 1973
- Baths:
- 2.00
- MLS#:
- 562229
ADDITIONAL INFORMATION
This inviting 3-bedroom, 2-bathroom home has been freshly updated, offering new paint, brand-new flooring, and a beautifully remodeled bathroom. The spacious layout is perfect for everyday living, with three comfortable bedrooms and bright, well-maintained bathrooms. Enjoy the outdoors with a generous backyard, complete with a covered patio—ideal for grilling, relaxing & entertaining. With plenty of space to make it your own, this home combines modern touches with classic charm. Conveniently located close to Fort Cavazos, schools & shopping, this property is move-in ready and offers great potential for first-time buyers or those looking for a cozy, updated space with room to grow.
- Type:
- Single Family
- Sq.Ft.:
- 2,538
- Status:
- NEW LISTING
- Beds:
- 3
- Lot size:
- 0.36 Acres
- Year built:
- 1986
- Baths:
- 3.00
- MLS#:
- 562110
ADDITIONAL INFORMATION
This pristine home and floor plan features 3Bedrooms plus an office , 2 living 2 dining, in-ground pool and was custom built with wonderful amenities and uniqueness that was clearly thought out and is great for entertaining. The kitchen features custom cabinets , large granite island and more. It has so many cabinets and room or cooking ! Step out to the back yard and enjoy your in-ground swimming pool and enjoy the Texas sun. The storage building has electric in it , so it could easily become a work shop. This home is located close to the golf course , just a golf cart ride away and is conveniently located a short distance to restaurants, entertainment , Fort Cavazos , hospitals and more! Come see this established desired neighborhood nestled away in Copperas Cove, TX today! Must see to appreciate this home!
- Type:
- Single Family
- Sq.Ft.:
- 3,019
- Status:
- NEW LISTING
- Beds:
- 4
- Lot size:
- 3.51 Acres
- Year built:
- 2016
- Baths:
- 3.00
- MLS#:
- 562209
ADDITIONAL INFORMATION
"THERE IS NO PLACE LIKE HOME" and if your LOOKING for a 4BED/3BATH 4 Side Masonry HOME situated on a 3.51 Acre LOT, fully fenced with security automatic entry; you will Fall in-love with this ONE! You will be in AWE over the long driveway leading up to the 3 CAR GARAGE and beautiful landscaping; talk about curb appeal. As you walk into the home you will be greeted by the custom entry door leading into a huge foyer. To your right you will notice a large office space and directly to your left a massive formal dining area open to a large family room. The living area is open to the eat-in kitchen with a large stone breakfast bar. The kitchen features custom cabinets, built-in double ovens, a stove top, granite counter tops, stainless steel appliances, backsplash and a large walk-in pantry. This home features a split floor-plan with two bedrooms and a long hallway with a full bath to your right and the opposite side featuring one bedroom, full bath and another long hallway with a wooden hall tree leading out towards the garage area. The primary bedroom is located on the very right side of the home as you walk in; featuring a high-vaulted wooden beamed ceiling and the primary bathroom featuring a large walk-in closet, separate large walk in shower and garden tub, dual vanity with custom cabinetry. The exterior offers a massive covered patio overlooking the beautiful sunset off to the right. This is a custom built home with far too many features to add on this description...You will need to schedule a tour today to see what this home has to offer!
- Type:
- Single Family
- Sq.Ft.:
- 1,630
- Status:
- NEW LISTING
- Beds:
- 3
- Lot size:
- 0.24 Acres
- Year built:
- 2014
- Baths:
- 2.00
- MLS#:
- 560925
ADDITIONAL INFORMATION
This is your lucky day! Pristine home located in desired neighborhood. This was a custom built home with many upgraded amenities. This 3 bedroom/2 bath sitting on a corner lot features an open floor plan, kitchen with upgraded granite counter tops, custom wood cabinets and view of the living and dining area so you can enjoy your family while cooking up grand meals. So many Amenities: upgraded wood laminate flooring , upgraded carpet and padding, indoor laundry room, plywood in attic over entire garage for storage, gutters, sash windows with faux wood blinds, EXTRA DEEP GARAGE 26"X23" so you can park most trucks inside. Insulated garage door, walls and windows. Don't forget the large back patio, with sturdy permanent table that hides your propane tank, cement walk way to a great area for a fire pit or looking at the stars at night. Stained wood privacy fence , Architectural Shingles, 4 sides Brick helps with maintenance . The fireplace was made electric but the propane pipe is just capped off so you can change it back if desired . Make your appointment today ! (buyer to verify any measurements )
- Type:
- Single Family
- Sq.Ft.:
- 1,852
- Status:
- NEW LISTING
- Beds:
- 4
- Lot size:
- 0.22 Acres
- Year built:
- 2022
- Baths:
- 2.00
- MLS#:
- 562042
ADDITIONAL INFORMATION
Designer Dream Home on a Corner Lot in Copperas Cove offers a unique blend of luxury and functionality. This 2,119-square-foot residence features three bedrooms, two bathrooms, a dedicated study, a versatile flex room, and a spacious three-car garage, all enhanced by significant upgrades. The home is positioned on a prime corner lot and showcases impressive curb appeal with upgraded landscaping and strategic lighting. Practical features, such as a designated trash can parking area, complement a private backyard retreat with a substantial deck, ideal for entertaining. The interior boasts meticulous designer touches, including custom accent walls and modern fixtures. The kitchen and bathrooms are adorned with elegant granite countertops, and the owner’s suite offers a secluded retreat with a separate tub and shower. Notable enhancements include custom-painted pantry, office doors, and stainless steel appliances. The garage benefits from additional lighting and upgraded epoxy flooring, providing a bright and functional workspace. Located in a desirable neighborhood, the home is zoned for the acclaimed Taylor Creek Elementary School, a short walk away, alleviating commute challenges. This property presents a remarkable opportunity for those seeking a residence that harmoniously combines superior design, significant upgrades, and a prime location. Do not overlook the chance to acquire this outstanding home.
Open House:
Saturday, 11/16 12:00-3:00PM
- Type:
- Single Family
- Sq.Ft.:
- 1,586
- Status:
- NEW LISTING
- Beds:
- 3
- Lot size:
- 0.15 Acres
- Year built:
- 2019
- Baths:
- 2.00
- MLS#:
- 3430018
- Subdivision:
- Creekside Hills Ph1
ADDITIONAL INFORMATION
Welcome to 2320 Pintail Loop, a charming home nestled in the highly desirable Creekside Hills community in Copperas Cove, TX. This inviting 3-bedroom, 2-bathroom residence provides a spacious layout designed for comfort and style. Step into the expansive living room, which flows seamlessly into the kitchen and dining area, perfect for gatherings. The kitchen boasts a central island with seating, elegant granite countertops, and a roomy pantry for added storage. Retreat to the main bedroom, featuring tall ceilings and an ensuite bathroom with a walk-in shower, dual vanities, and a spacious walk-in closet. Each bedroom has large closets! Outside, enjoy the fully fenced backyard with a covered patio—ideal for relaxing and entertaining. This home is also equipped with energy-efficient solar panels, adding modern convenience to its list of features. As part of the Creekside Hills HOA, you'll have access to top-notch amenities, including a pool, splash pad, cabanas, and playground. Don’t miss out on this incredible home; schedule your private showing today!
- Type:
- Single Family
- Sq.Ft.:
- 2,278
- Status:
- NEW LISTING
- Beds:
- 4
- Lot size:
- 0.33 Acres
- Year built:
- 2003
- Baths:
- 3.00
- MLS#:
- 561860
ADDITIONAL INFORMATION
This charming 4-bedroom, 2-story home offers both comfort and style, perfect for family living. As you approach the home, you’re greeted by a long, inviting front porch—ideal for relaxing and enjoying the view. Step inside, and you’ll immediately notice the cozy living room, featuring a warm fireplace that’s perfect for chilly evenings, and beautiful hardwood floors that flow throughout much of the home. The heart of the home is the spacious kitchen, which boasts updated appliances, sleek granite countertops, and stylish tile flooring. An island in the center adds extra prep space and provides a great spot for casual meals. Whether you're cooking for family or entertaining friends, this kitchen has it all. Conveniently located off the kitchen is a half bathroom, making it easy for guests to access. The master bedroom offers a peaceful retreat, complete with wood flooring and an en suite bathroom that’s truly a private sanctuary. The en suite features a luxurious garden tub, a separate shower, a double vanity for ample counter space, and two separate walk-in closets. There’s also a water closet for added privacy. The additional three bedrooms are located upstairs and are equally spacious, each with hardwood floors and ceiling fans for comfort year-round. The backyard is an entertainer’s dream. It includes a large covered patio, perfect for outdoor dining or relaxing, and plenty of space for kids or pets to play. Mature trees provide natural shade, keeping the yard cool and inviting during the summer months. This home combines traditional charm with modern amenities, making it a wonderful place to call home. Don't miss your chance to make this bright and inviting home yours! Schedule a tour today!
- Type:
- Single Family
- Sq.Ft.:
- 1,889
- Status:
- NEW LISTING
- Beds:
- 4
- Lot size:
- 0.19 Acres
- Year built:
- 2007
- Baths:
- 2.00
- MLS#:
- 562152
ADDITIONAL INFORMATION
Welcome to 3511 Jacob in Skyline Flats, a beautifully updated 4-bedroom, 2-bath home that blends modern upgrades with spacious living. Featuring gorgeous, imported ceramic tile flooring throughout (no carpet!), this home offers a gourmet kitchen with granite countertops, stainless steel appliances, and ample storage space. The large master suite is a retreat with a spa-like ensuite bath, double vanities, soaking tub, separate shower, and a walk-in closet with built-in shelving. Enjoy outdoor living in the large backyard with mature trees, a covered front porch, and back patio, all enclosed by a new cedar fence. Recent updates include a new water heater (July 2024), new fingerprint-resistant stainless steel refrigerator, new washer and dryer, and updated ceiling fans and light fixtures throughout. The home also boasts a newer roof and furnace (2019), epoxied garage floor with a built-in workbench, and a newer shed in the backyard. Additional features include a corner wood-burning fireplace, two dining areas, and new screens throughout. Located in a quiet, established neighborhood with easy access to schools, parks, shopping, and major roads, this home is move-in ready and offers a perfect blend of comfort, style, and convenience.
- Type:
- Single Family
- Sq.Ft.:
- 1,436
- Status:
- NEW LISTING
- Beds:
- 3
- Lot size:
- 0.21 Acres
- Year built:
- 1983
- Baths:
- 2.00
- MLS#:
- 560479
ADDITIONAL INFORMATION
Seller is offering $5,000 in concessions, title policy, survey and appliances with acceptable offers on this tastefully updated home! This property features an updated interior space to include appliances, cabinets, countertops, paint, and fixtures throughout. This is your opportunity to own one of the most unique looking homes in town. It is tucked away in an established neighborhood and close to all the amenities of Copperas Cove. If you are looking for a move-in ready home, put this one on your list to check out. All information deemed reliable, but not guaranteed.
- Type:
- Single Family
- Sq.Ft.:
- 1,883
- Status:
- NEW LISTING
- Beds:
- 3
- Lot size:
- 0.35 Acres
- Year built:
- 2018
- Baths:
- 2.00
- MLS#:
- 561987
ADDITIONAL INFORMATION
Discover the charm of this delightful 3 bedroom, 2 bath residence, tucked away on a generous .347 acre cul-de-sac lot. This home offers comfort and style. As you step inside, you'll be greeted by an inviting open floor plan design that seamlessly connects the living spaces, creating a warm and welcoming atmosphere with a built-in desk in the hall. The primary suite features a bathroom with a garden tub, a separate shower, 2 vanities and a walk-in closet. Step outside to a covered patio & backyard that not only provides a peaceful escape but also ample room for outdoor activity and a garden area ready for you to harvest your favorite veggies this upcoming spring. Call the listing agent to schedule an appointment Today!!
- Type:
- Single Family
- Sq.Ft.:
- 1,671
- Status:
- NEW LISTING
- Beds:
- 3
- Lot size:
- 0.2 Acres
- Year built:
- 1977
- Baths:
- 2.00
- MLS#:
- 561850
ADDITIONAL INFORMATION
Welcome home to this beautifully updated 3-bedroom, 2 bathroom gem! Step inside to find a spacious layout with an extra living room-perfect for family gatherings for the holidays or just a cozy retreat. The entire home features fresh interior paint, all new light fixtures, new appliances, adding a modern touch throughout . Enjoy brand-new carpet in bedrooms and stylish vinyl flooring in the main areas complementing the freshly repainted cabinets for crisp, clean look.Both bathrooms have been tastefully remodeled. Finally, relax on the covered patio, ideal for outdoor dinning or enjoying a peaceful morning coffee. Don't miss the chance to own this move-in-ready home that blends comfort and style!
- Type:
- Single Family
- Sq.Ft.:
- 1,967
- Status:
- NEW LISTING
- Beds:
- 3
- Lot size:
- 1.04 Acres
- Year built:
- 1998
- Baths:
- 2.00
- MLS#:
- 561906
ADDITIONAL INFORMATION
This is a rare find, a needle in a haystack. This Beautiful three-bedroom, two-bath home is situated in a very sought-after neighborhood over the hilltop looking down the countryside. Consider yourself lucky. It features two living areas and a spacious kitchen with quartz countertop, plenty of cabinet space, and an eating area. The massive owner's suite is on the other side of the house with a double vanity and his and hers closets. the other two bedrooms are on the other side of the house with an updated bath to share. Have your morning coffee on the back patio while watching the deer walk by. The roof is a year old, the A/C is 3 years old. This home is equipped with a water softener system and termite traps all around the house.
- Type:
- Single Family
- Sq.Ft.:
- 1,744
- Status:
- NEW LISTING
- Beds:
- 3
- Lot size:
- 0.22 Acres
- Year built:
- 2024
- Baths:
- 2.00
- MLS#:
- 561886
ADDITIONAL INFORMATION
This single-story home shares an open layout between the kitchen, nook and living room for easy entertaining, along with access to the covered patio for year-round outdoor lounging. A luxe owner's suite is in a rear of the home and comes complete with an en-suite bathroom and walk-in closet, while two secondary bedrooms are near the front of the home, ideal for household members and overnight guests.
- Type:
- Single Family
- Sq.Ft.:
- 1,845
- Status:
- NEW LISTING
- Beds:
- 4
- Lot size:
- 0.25 Acres
- Year built:
- 2024
- Baths:
- 2.00
- MLS#:
- 561884
ADDITIONAL INFORMATION
This single-story home shares an open layout between the kitchen, nook and living room for easy entertaining, along with access to the covered patio for year-round outdoor lounging. A luxe owner's suite is at the back of the home and comes complete with an en-suite bathroom and walk-in closet, while three secondary bedrooms are near the front of the home, ideal for household members and overnight guests.
- Type:
- Single Family
- Sq.Ft.:
- 2,000
- Status:
- NEW LISTING
- Beds:
- 4
- Lot size:
- 0.28 Acres
- Year built:
- 2024
- Baths:
- 2.00
- MLS#:
- 561883
ADDITIONAL INFORMATION
This single-story home shares an open layout between the kitchen, nook and living room for easy entertaining, along with access to the covered patio for year-round outdoor lounging. A luxe owner's suite is in a rear of the home and comes complete with an en-suite bathroom and walk-in closet. There are three secondary bedrooms near the front of the home, ideal for household members and overnight guests, as well as a versatile flex space that can transform to meet the homeowner’s needs.
- Type:
- Single Family
- Sq.Ft.:
- 1,574
- Status:
- NEW LISTING
- Beds:
- 4
- Lot size:
- 0.42 Acres
- Year built:
- 2006
- Baths:
- 2.00
- MLS#:
- 561748
ADDITIONAL INFORMATION
Welcome to this charming 4-bedroom, 2-bathroom home, offering 1,574 sq. ft. of comfortable living space. Located just 15 minutes from Ft. Cavazos, this home is perfect for military families, commuters, or anyone seeking a blend of convenience and comfort. As you step inside, you’ll notice the freshly painted interiors, creating a clean and inviting atmosphere throughout. The spacious living areas provide ample room for family gatherings and entertaining guests. The kitchen is the heart of the home, featuring plenty of counter space and storage, making meal preparation a breeze. The master suite is a true retreat, complete with a large walk-in closet for all your storage needs. The en-suite master bath offers a relaxing space to unwind after a long day. Each of the additional three bedrooms is generously sized, also featuring spacious closets. Other highlights include a brand-new roof with a 25-year warranty, offering peace of mind for years to come. Priced to sell, this home offers outstanding value in today’s market. Whether you’re a first-time homebuyer, a military family, or seeking a move-in-ready property, this home has it all. With its prime location just minutes from Ft. Cavazos, as well as nearby shopping, dining, and other local amenities, this property is a must-see. Don’t miss your chance to make this home yours—schedule a showing today!
- Type:
- Single Family
- Sq.Ft.:
- 1,014
- Status:
- NEW LISTING
- Beds:
- 3
- Lot size:
- 0.25 Acres
- Year built:
- 1971
- Baths:
- 2.00
- MLS#:
- 561759
ADDITIONAL INFORMATION
Quality from the past, Charming Home with Modern upgrades and Classic Appeal. Welcome to this beautifully updated home, featuring 3 bedrooms and 1.5 bathrooms, blending classic charm with contemporary comforts. The kitchen shines with elegant painted wood cabinets, making it a standout feature of this lovely home. Recent upgrades ensure peace of mind and comfort. The interior has been freshly painted, and plank floors flow throughout, adding warmth and style without any carpet. Enjoy the outdoors with mature trees that provide a natural canopy, shading the sides and back of the home and offering respite from the Texas sun. A large storage shed, perfect for storing tools, toys or equipment for use in outdoor entertaining complements the beautiful patio. This home combines modern upgrades with timeless appeal, making it a perfect place to call your own.Fulfill your dream to own!
- Type:
- Single Family
- Sq.Ft.:
- 1,845
- Status:
- NEW LISTING
- Beds:
- 4
- Lot size:
- 0.25 Acres
- Year built:
- 2024
- Baths:
- 2.00
- MLS#:
- 9126907
- Subdivision:
- Clayton Ranch
ADDITIONAL INFORMATION
This single-story home shares an open layout between the kitchen, nook and living room for easy entertaining, along with access to the covered patio for year-round outdoor lounging. A luxe owner's suite is at the back of the home and comes complete with an en-suite bathroom and walk-in closet, while three secondary bedrooms are near the front of the home, ideal for household members and overnight guests.
- Type:
- Single Family
- Sq.Ft.:
- 2,000
- Status:
- NEW LISTING
- Beds:
- 4
- Lot size:
- 0.28 Acres
- Year built:
- 2024
- Baths:
- 2.00
- MLS#:
- 8607649
- Subdivision:
- Clayton Ranch
ADDITIONAL INFORMATION
This single-story home shares an open layout between the kitchen, nook and living room for easy entertaining, along with access to the covered patio for year-round outdoor lounging. A luxe owner's suite is in a rear of the home and comes complete with an en-suite bathroom and walk-in closet. There are three secondary bedrooms near the front of the home, ideal for household members and overnight guests, as well as a versatile flex space that can transform to meet the homeowner’s needs.
- Type:
- Single Family
- Sq.Ft.:
- 1,744
- Status:
- NEW LISTING
- Beds:
- 3
- Lot size:
- 0.22 Acres
- Year built:
- 2024
- Baths:
- 2.00
- MLS#:
- 4148985
- Subdivision:
- Clayton Ranch
ADDITIONAL INFORMATION
This single-story home shares an open layout between the kitchen, nook and living room for easy entertaining, along with access to the covered patio for year-round outdoor lounging. A luxe owner's suite is in a rear of the home and comes complete with an en-suite bathroom and walk-in closet, while two secondary bedrooms are near the front of the home, ideal for household members and overnight guests.
- Type:
- Single Family
- Sq.Ft.:
- 1,891
- Status:
- NEW LISTING
- Beds:
- 3
- Lot size:
- 0.23 Acres
- Year built:
- 2024
- Baths:
- 2.00
- MLS#:
- 2976858
- Subdivision:
- Clayton Ranch
ADDITIONAL INFORMATION
This single-story home shares an open layout between the kitchen, nook and living room for easy entertaining, along with access to the covered patio for year-round outdoor lounging. A luxe owner's suite is in a rear of the home and comes complete with an en-suite bathroom and walk-in closet. There are two secondary bedrooms at the front of the home, ideal for household members and overnight guests, as well as a versatile flex space that can transform to meet the homeowner’s needs.
- Type:
- Single Family
- Sq.Ft.:
- 1,891
- Status:
- NEW LISTING
- Beds:
- 3
- Lot size:
- 0.23 Acres
- Year built:
- 2024
- Baths:
- 2.00
- MLS#:
- 561789
ADDITIONAL INFORMATION
This single-story home shares an open layout between the kitchen, nook and living room for easy entertaining, along with access to the covered patio for year-round outdoor lounging. A luxe owner's suite is in a rear of the home and comes complete with an en-suite bathroom and walk-in closet. There are two secondary bedrooms at the front of the home, ideal for household members and overnight guests, as well as a versatile flex space that can transform to meet the homeowner’s needs.
- Type:
- Single Family
- Sq.Ft.:
- 1,469
- Status:
- NEW LISTING
- Beds:
- 3
- Lot size:
- 0.16 Acres
- Year built:
- 2024
- Baths:
- 2.00
- MLS#:
- 561743
ADDITIONAL INFORMATION
Located in the desirable FREEDOM RANCH subdivision this home features 3 bedrooms, 2 bathrooms & a 2 car garage. The Trinity offers an amazing OPEN FLOOR PLAN with 1,469 spacious square feet. The kitchen has INCREDIBLE features including STAINLESS STEEL APPLIANCES, GRANITE COUNTERTOPS, and a walk in PANTRY. All of the bedrooms are SPACIOUS and have PLUSH CARPET. The master bathroom has GRANITE COUNTERTOPS, WALK IN SHOWER, & a double vanity. Enjoy a COVERED PATIO, full yard sod & irrigation and privacy fence. This home offers a great floor plan for everyday living.
- Type:
- Single Family
- Sq.Ft.:
- 1,657
- Status:
- NEW LISTING
- Beds:
- 4
- Lot size:
- 0.16 Acres
- Year built:
- 2024
- Baths:
- 2.00
- MLS#:
- 561741
ADDITIONAL INFORMATION
Located in the desirable FREEDOM RANCH subdivision this home features 4 bedrooms, 2 bathrooms & a 2 car garage. The Medina offers an amazing OPEN FLOOR PLAN with 1,657 spacious square feet. The kitchen has INCREDIBLE features including STAINLESS STEEL APPLIANCES, GRANITE COUNTERTOPS, and a walk in PANTRY. All of the bedrooms are SPACIOUS and have PLUSH CARPET. The master bathroom has GRANITE COUNTERTOPS, WALK IN SHOWER, & a double vanity. Enjoy a COVERED PATIO, full yard sod & irrigation and privacy fence. This home offers a great floor plan for everyday living.
- Type:
- Single Family
- Sq.Ft.:
- 1,485
- Status:
- NEW LISTING
- Beds:
- 3
- Lot size:
- 0.18 Acres
- Year built:
- 1970
- Baths:
- 2.00
- MLS#:
- 6160068
- Subdivision:
- Kielman # 3
ADDITIONAL INFORMATION
Welcome to this charming 1970s home located in Copperas Cove, this charming 3-bedroom, 1.5-bathroom residential gem offers a perfect blend of comfort, style, and functionality. Boasting a spacious 1485 square feet and sitting on a generous 0.179-acre lot, this property is a true standout. Step inside and be captivated by the inviting atmosphere, where the updated kitchen (2019) and newly carpeted bedrooms and hallway exude a sense of elegance and sophistication. The bonus room provides versatile space that can be tailored to your desired lifestyle, whether you envision a dedicated home office, a cozy dining area, or a relaxing living space. The recently remodeled bathrooms (2022- has a transferable warranty), featuring stunning quartz countertops, sets the tone for luxurious comfort. The new (2022) HVAC system, complete with a surge protector, ensures year-round climate control and peace of mind, while the 2023 new stove adds a touch of modern convenience to your culinary adventures. Inside the laundry room, you have lots of cabinets and counter space. Stepping outside, you'll be captivated by the extended concrete pad and covering, providing ample space for outdoor gatherings and entertainment. The shed with power and the alluring fire pit area creates a harmonious blend of functionality and ambiance, while the fenced yard offers a secure and private oasis for you and your loved ones.
 |
| This information is provided by the Central Texas Multiple Listing Service, Inc., and is deemed to be reliable but is not guaranteed. IDX information is provided exclusively for consumers’ personal, non-commercial use, that it may not be used for any purpose other than to identify prospective properties consumers may be interested in purchasing. Copyright 2024 Four Rivers Association of Realtors/Central Texas MLS. All rights reserved. |

Listings courtesy of ACTRIS MLS as distributed by MLS GRID, based on information submitted to the MLS GRID as of {{last updated}}.. All data is obtained from various sources and may not have been verified by broker or MLS GRID. Supplied Open House Information is subject to change without notice. All information should be independently reviewed and verified for accuracy. Properties may or may not be listed by the office/agent presenting the information. The Digital Millennium Copyright Act of 1998, 17 U.S.C. § 512 (the “DMCA”) provides recourse for copyright owners who believe that material appearing on the Internet infringes their rights under U.S. copyright law. If you believe in good faith that any content or material made available in connection with our website or services infringes your copyright, you (or your agent) may send us a notice requesting that the content or material be removed, or access to it blocked. Notices must be sent in writing by email to [email protected]. The DMCA requires that your notice of alleged copyright infringement include the following information: (1) description of the copyrighted work that is the subject of claimed infringement; (2) description of the alleged infringing content and information sufficient to permit us to locate the content; (3) contact information for you, including your address, telephone number and email address; (4) a statement by you that you have a good faith belief that the content in the manner complained of is not authorized by the copyright owner, or its agent, or by the operation of any law; (5) a statement by you, signed under penalty of perjury, that the information in the notification is accurate and that you have the authority to enforce the copyrights that are claimed to be infringed; and (6) a physical or electronic signature of the copyright owner or a person authorized to act on the copyright owner’s behalf. Failure to include all of the above information may result in the delay of the processing of your complaint.
Copperas Cove Real Estate
The median home value in Copperas Cove, TX is $258,695. This is higher than the county median home value of $218,900. The national median home value is $338,100. The average price of homes sold in Copperas Cove, TX is $258,695. Approximately 52.89% of Copperas Cove homes are owned, compared to 38.47% rented, while 8.64% are vacant. Copperas Cove real estate listings include condos, townhomes, and single family homes for sale. Commercial properties are also available. If you see a property you’re interested in, contact a Copperas Cove real estate agent to arrange a tour today!
Copperas Cove, Texas has a population of 35,452. Copperas Cove is less family-centric than the surrounding county with 36.33% of the households containing married families with children. The county average for households married with children is 36.55%.
The median household income in Copperas Cove, Texas is $59,441. The median household income for the surrounding county is $58,414 compared to the national median of $69,021. The median age of people living in Copperas Cove is 32.1 years.
Copperas Cove Weather
The average high temperature in July is 95.1 degrees, with an average low temperature in January of 37.4 degrees. The average rainfall is approximately 32.6 inches per year, with 0.3 inches of snow per year.
