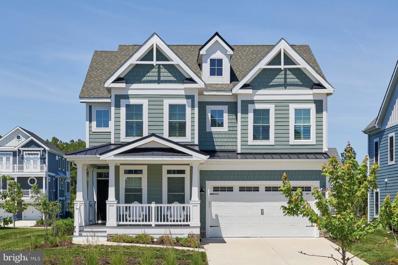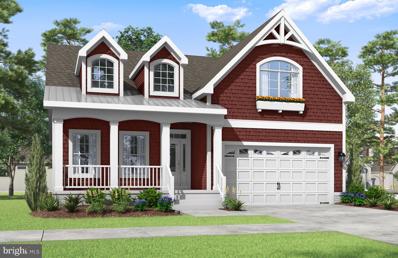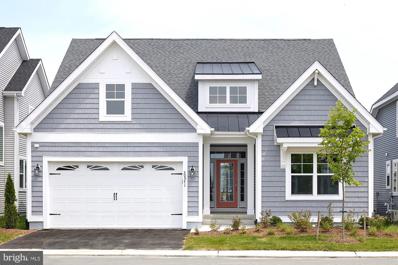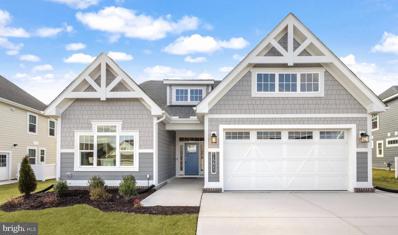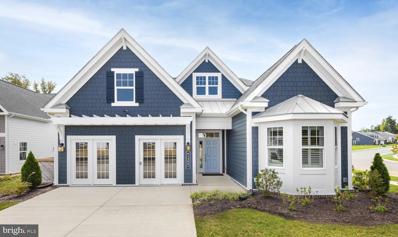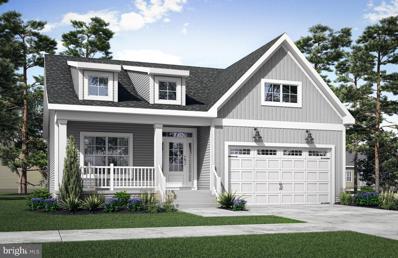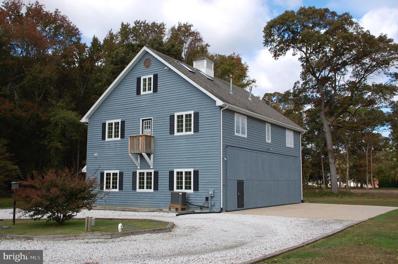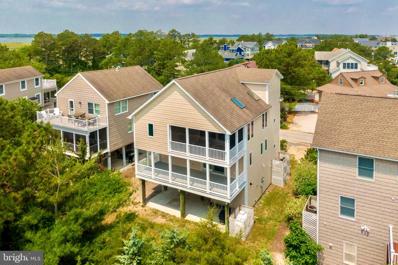Milton DE Homes for Sale
- Type:
- Single Family
- Sq.Ft.:
- 2,431
- Status:
- Active
- Beds:
- 4
- Lot size:
- 0.17 Acres
- Baths:
- 3.00
- MLS#:
- DESU2051182
- Subdivision:
- Lightship Cove
ADDITIONAL INFORMATION
*This home is to be built, photos are of a model home.* Lightship Cove is located 9 miles from downtown Rehoboth Beach, 6 miles from downtown Lewes and 7 miles from charming downtown Milton. Lightship Cove is a boutique community tucked off of Fisher Road surrounded by permanent land preserve. With easy access to the beach and very direct routes to urban areas, you can dig your toes in the sand in just minutes or commute to the airports or cities easily! The Beacon at Lightship Cove features an outdoor pool, pool house/restrooms, pickle-ball courts, walking trail, tot-lot/ playground area, outdoor pavilion/courtyard area, and fire pits. The Lilac is a two-story floor plan starting at 2,431 heated square feet with the option to add additional square footage as needed. The first floor offers a luxurious owner's suite with double vanities and two walk-in closets, a flex space perfect for your dream office and a large kitchen that opens up to the dining and a two story great room keeping the space open and bright. Upstairs features three additional bedrooms, a large loft that overlooks the great room below and an unfinished space for all your storage needs. Additional options are available to personalize this floor plan to fit exactly what your needs are. Basements are available on specific homesites. Additional features of note include 6 inch exterior walls with R-23 blown-in insulation, advanced framing, and a tankless Rinnai water heater makes this home more energy efficient and the community is supplied by natural gas.
- Type:
- Single Family
- Sq.Ft.:
- 2,192
- Status:
- Active
- Beds:
- 3
- Lot size:
- 0.17 Acres
- Baths:
- 3.00
- MLS#:
- DESU2051178
- Subdivision:
- Lightship Cove
ADDITIONAL INFORMATION
*This home is to be built, photos are of a model home.* Lightship Cove is located 9 miles from downtown Rehoboth Beach, 6 miles from downtown Lewes and 7 miles from charming downtown Milton. Lightship Cove is a boutique community tucked off of Fisher Road surrounded by permanent land preserve. With easy access to the beach and very direct routes to urban areas, you can dig your toes in the sand in just minutes or commute to the airports or cities easily! The Beacon at Lightship Cove features an outdoor pool, pool house/restrooms, pickle-ball courts, walking trail, tot-lot/ playground area, outdoor pavilion/courtyard area, and fire pits. The Saybrook is a two-story floor plan starting at 2,082 heated square feet with the option to add additional square footage as needed. The plan offers a first floor luxurious owner's suite with double vanities and two walk-in closets, two additional bedrooms upstairs, and a flex space perfect for your dream office. The large kitchen opens up to the dining and great room with beautiful back windows keeping the space open and bright. Additional options are available to personalize this floor plan to fit exactly what your needs are. Basements are available on specific homesites. Additional features of note include 6 inch exterior walls with R-23 blown-in insulation, advanced framing, and a tankless Rinnai water heater makes this home more energy efficient and the community is supplied by natural gas.
- Type:
- Single Family
- Sq.Ft.:
- 2,082
- Status:
- Active
- Beds:
- 3
- Lot size:
- 0.17 Acres
- Baths:
- 3.00
- MLS#:
- DESU2051174
- Subdivision:
- Lightship Cove
ADDITIONAL INFORMATION
*This home is to be built, photos are of a model home.* Lightship Cove is located 9 miles from downtown Rehoboth Beach, 6 miles from downtown Lewes and 7 miles from charming downtown Milton. Lightship Cove is a boutique community tucked off of Fisher Road surrounded by permanent land preserve. With easy access to the beach and very direct routes to urban areas, you can dig your toes in the sand in just minutes or commute to the airports or cities easily! The Beacon at Lightship Cove features an outdoor pool, pool house/restrooms, pickle-ball courts, walking trail, tot-lot/ playground area, outdoor pavilion/courtyard area, and fire pits. The Stonefield plan offers one-floor living starting at 2,082 heated square feet with the option to add additional square footage with an upstairs and/or a basement (on specific homesites). The plan offers a luxurious owner's suite with double vanities and two walk-in closets, two additional bedrooms, and a flex space perfect for your dream office. The large kitchen opens up to the dining and great room with beautiful back windows keeping the space open and bright and features a large walk in pantry. Additional options are available to personalize this floor plan to fit exactly what your needs are. Basements are available on specific homesites. Additional features of note include 6 inch exterior walls with R-23 blown-in insulation, advanced framing, and a tankless Rinnai water heater makes this home more energy efficient and the community is supplied by natural gas.
- Type:
- Single Family
- Sq.Ft.:
- 1,866
- Status:
- Active
- Beds:
- 3
- Lot size:
- 0.17 Acres
- Baths:
- 3.00
- MLS#:
- DESU2051172
- Subdivision:
- Lightship Cove
ADDITIONAL INFORMATION
*This home is to be built, photos are of a model home.* Lightship Cove is located 9 miles from downtown Rehoboth Beach, 6 miles from downtown Lewes and 7 miles from charming downtown Milton. Lightship Cove is a boutique community tucked off of Fisher Road surrounded by permanent land preserve. With easy access to the beach and very direct routes to urban areas, you can dig your toes in the sand in just minutes or commute to the airports or cities easily! The Beacon at Lightship Cove features an outdoor pool, pool house/restrooms, pickle-ball courts, walking trail, tot-lot/ playground area, outdoor pavilion/courtyard area, and fire pits. The Monterey plan offers one-floor living starting at 1,866 heated square feet with the option to add additional square footage with an upstairs and/or a basement (on specific homesites). The plan offers a luxurious owner's suite with double vanities and two walk-in closets and with the two additional bedrooms, you have plenty of room to host guests or create your dream space. Coming in from the garage you have a mudroom and pantry conveniently located off of your large kitchen. The dining and great room features beautiful back windows keeping the space open and bright. Additional options are available to personalize this floor plan to fit exactly what your needs are. Basements are available on specific homesites. Additional features of note include 6 inch exterior walls with R-23 blown-in insulation, advanced framing, and a tankless Rinnai water heater makes this home more energy efficient and the community is supplied by natural gas.
- Type:
- Single Family
- Sq.Ft.:
- 1,660
- Status:
- Active
- Beds:
- 3
- Lot size:
- 0.17 Acres
- Baths:
- 2.00
- MLS#:
- DESU2051156
- Subdivision:
- Lightship Cove
ADDITIONAL INFORMATION
*This home is to be built, photos are of a model home.* Lightship Cove is located 9 miles from downtown Rehoboth Beach, 6 miles from downtown Lewes and 7 miles from charming downtown Milton. Lightship Cove is a boutique community tucked off of Fisher Road surrounded by permanent land preserve. With easy access to the beach and very direct routes to urban areas, you can dig your toes in the sand in just minutes or commute to the airports or cities easily! The Beacon at Lightship Cove features an outdoor pool, pool house/restrooms, pickle-ball courts, walking trail, tot-lot/ playground area, outdoor pavilion/courtyard area, and fire pits. The Montauk plan offers one-floor living starting at 1,660 heated square feet with the option to add additional square footage with an upstairs and/or a basement (on specific homesites). The plan offers a luxurious owner's suite with double vanities and two walk-in closets and with the two additional bedrooms, you have plenty of room to host guests or create your dream space. The large kitchen opens up to the dining and great room with beautiful back windows keeping the space open and bright. Additional options are available to personalize this floor plan to fit exactly what your needs are. Basements are available on specific homesites. Additional features of note include 6 inch exterior walls with R-23 blown-in insulation, advanced framing, and a tankless Rinnai water heater makes this home more energy efficient and the community is supplied by natural gas.
- Type:
- Single Family
- Sq.Ft.:
- 1,411
- Status:
- Active
- Beds:
- 2
- Lot size:
- 0.17 Acres
- Baths:
- 2.00
- MLS#:
- DESU2051150
- Subdivision:
- Lightship Cove
ADDITIONAL INFORMATION
*This home is to be built, photos are of a model home.* Lightship Cove is located 9 miles from downtown Rehoboth Beach, 6 miles from downtown Lewes and 7 miles from charming downtown Milton. Lightship Cove is a boutique community tucked off of Fisher Road surrounded by permanent land preserve. With easy access to the beach and very direct routes to urban areas, you can dig your toes in the sand in just minutes or commute to the airports or cities easily! The Beacon at Lightship Cove features an outdoor pool, pool house/restrooms, pickle-ball courts, walking trail, tot-lot/ playground area, outdoor pavilion/courtyard area, and fire pits. The Camden plan offers one-floor living starting at 1,411 heated square feet with the option to add additional square footage with an upstairs and/or a basement (on specific homesites). The plan includes 2 bedrooms and 2 bathrooms. The large kitchen opens up to the dining and great room with beautiful back windows keeping the space open and bright. Additional options are available to personalize this floor plan to fit exactly what your needs are. Basements are available on specific homesites. Additional features of note include 6 inch exterior walls with R-23 blown-in insulation, advanced framing, and a tankless Rinnai water heater makes this home more energy efficient and the community is supplied by natural gas.
$599,900
15333 Hudson Road Milton, DE 19968
- Type:
- Single Family
- Sq.Ft.:
- n/a
- Status:
- Active
- Beds:
- 2
- Lot size:
- 1.68 Acres
- Year built:
- 1993
- Baths:
- 3.00
- MLS#:
- DESU2050324
- Subdivision:
- Eagle Crest
ADDITIONAL INFORMATION
What an opportunity to own your own home with an airplane hangar and to be a part of a private airport flying community, Eagle Creast DE25! With two bedrooms and two and a half bathrooms, located close to all of the beaches, shopping, and good times that southern Delaware has to offer, this fully renovated property is sure to pique your interest! Don't miss out on one of the most unique homes that you will find in our area!
- Type:
- Single Family
- Sq.Ft.:
- 2,100
- Status:
- Active
- Beds:
- 2
- Lot size:
- 0.11 Acres
- Year built:
- 2005
- Baths:
- 3.00
- MLS#:
- DESU2042904
- Subdivision:
- Broadkill Beach
ADDITIONAL INFORMATION
Rare Opportunity in Broadkill Beach. Built as a primary residence in 2005, the owners of this home spared no expense on comfort, convenience, warm finishes and ample storage. Enter under the home into 2 covered garage ports featuring poured concrete floor that provides dry entry in inclement weather. Take the elevator up to the upper floor in this reverse floor plan and be greeted by a bright and modern open floor plan finished with Andersen casement windows and maple hardwood floors. The neutral gourmet kitchen features stainless appliances, Corian counter tops large center island and large pantry. Andersen sliders lead you off the main family area to a covered outdoor living space with retractable screens for worry free outdoor living. Just off the dining area is a private office providing an opportunity for additional sleeping space. Additionally on this floor is a well appointed powder room and walk up attic. The lower floor has 2 large ensuite bedrooms featuring California Closet builtins, heated tile floor in the primary and a large covered deck that runs the length of the house. Beach access just at end of street and outdoor shower (hot/cold) to rinse off after fun in the sand. Additional Notable Features central vacuum, tankless hot water, security system, lighted display cabinets.
© BRIGHT, All Rights Reserved - The data relating to real estate for sale on this website appears in part through the BRIGHT Internet Data Exchange program, a voluntary cooperative exchange of property listing data between licensed real estate brokerage firms in which Xome Inc. participates, and is provided by BRIGHT through a licensing agreement. Some real estate firms do not participate in IDX and their listings do not appear on this website. Some properties listed with participating firms do not appear on this website at the request of the seller. The information provided by this website is for the personal, non-commercial use of consumers and may not be used for any purpose other than to identify prospective properties consumers may be interested in purchasing. Some properties which appear for sale on this website may no longer be available because they are under contract, have Closed or are no longer being offered for sale. Home sale information is not to be construed as an appraisal and may not be used as such for any purpose. BRIGHT MLS is a provider of home sale information and has compiled content from various sources. Some properties represented may not have actually sold due to reporting errors.
Milton Real Estate
The median home value in Milton, DE is $423,100. This is lower than the county median home value of $442,700. The national median home value is $338,100. The average price of homes sold in Milton, DE is $423,100. Approximately 65.51% of Milton homes are owned, compared to 24.05% rented, while 10.45% are vacant. Milton real estate listings include condos, townhomes, and single family homes for sale. Commercial properties are also available. If you see a property you’re interested in, contact a Milton real estate agent to arrange a tour today!
Milton, Delaware 19968 has a population of 3,224. Milton 19968 is less family-centric than the surrounding county with 16.64% of the households containing married families with children. The county average for households married with children is 20.2%.
The median household income in Milton, Delaware 19968 is $59,531. The median household income for the surrounding county is $68,886 compared to the national median of $69,021. The median age of people living in Milton 19968 is 42.5 years.
Milton Weather
The average high temperature in July is 86.6 degrees, with an average low temperature in January of 27.1 degrees. The average rainfall is approximately 45.8 inches per year, with 12 inches of snow per year.
