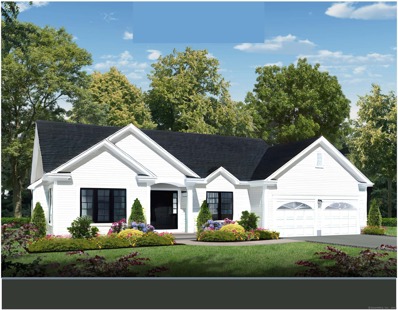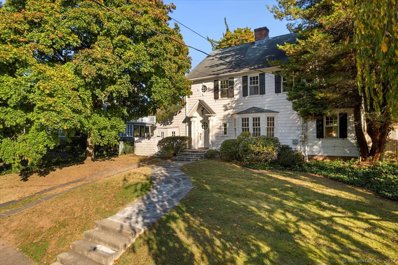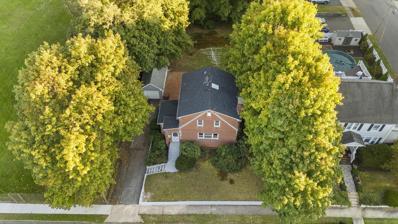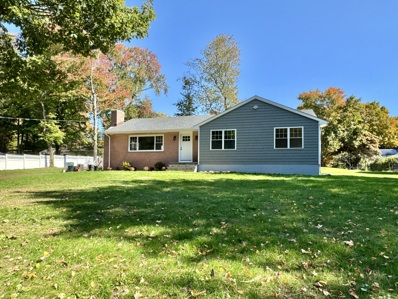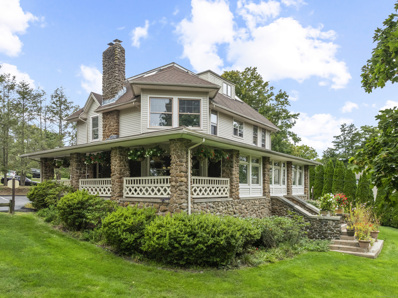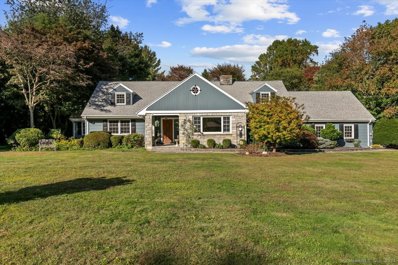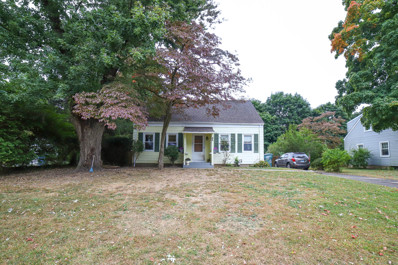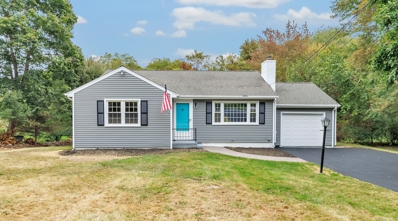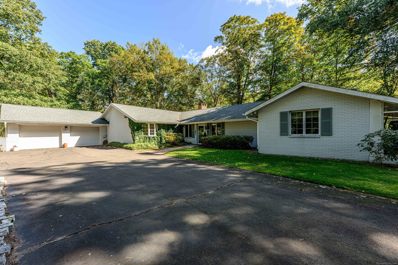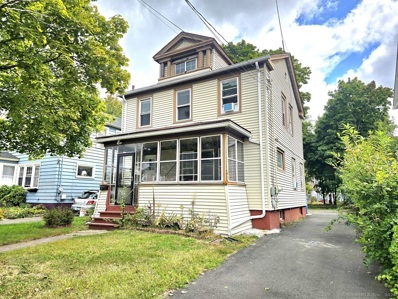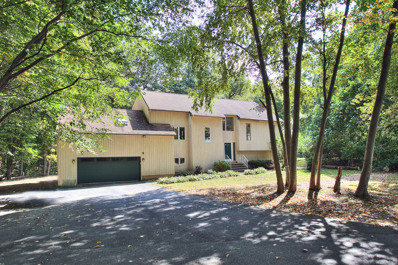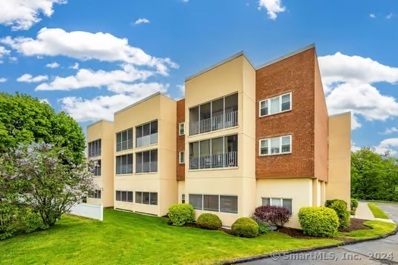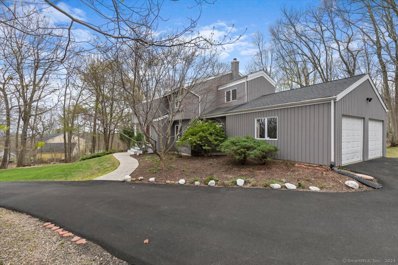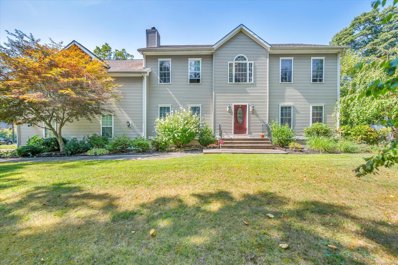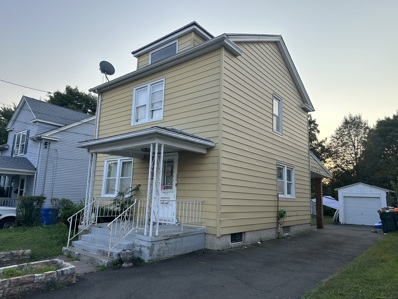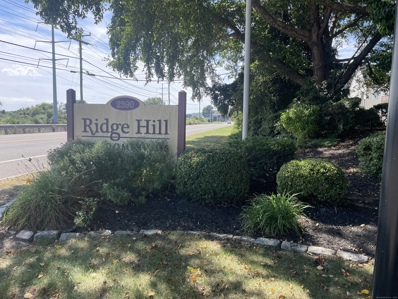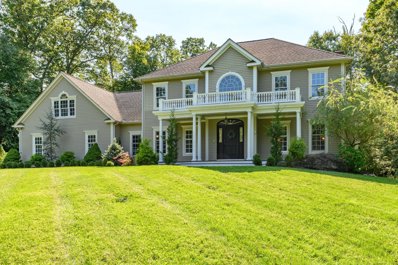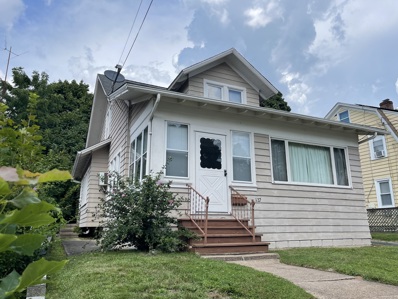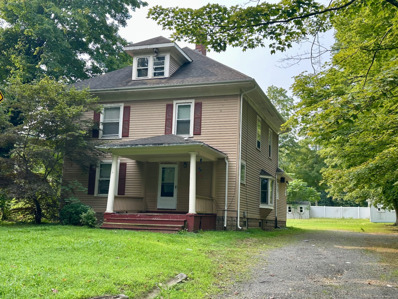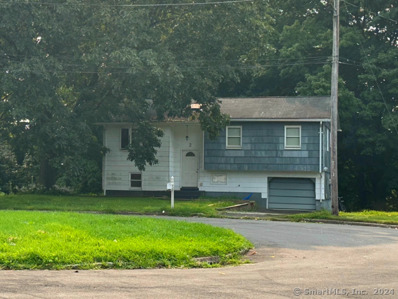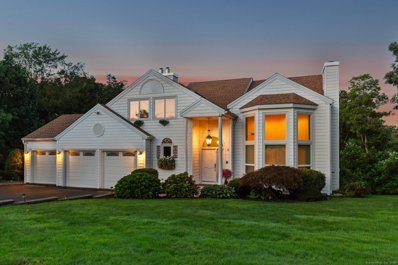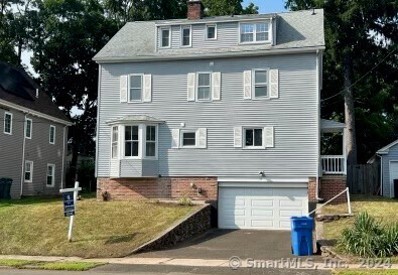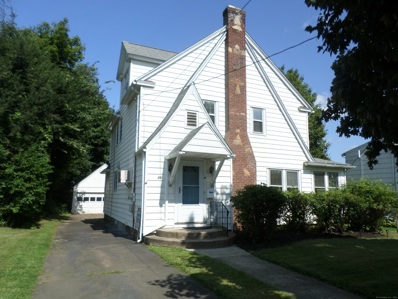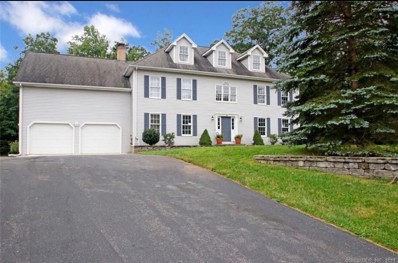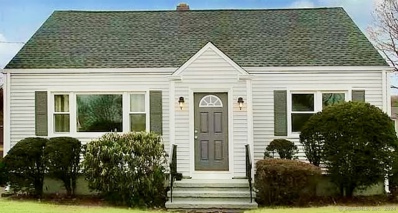Hamden CT Homes for Sale
$675,000
51 Brookhaven Road Hamden, CT 06517
- Type:
- Single Family
- Sq.Ft.:
- 1,750
- Status:
- Active
- Beds:
- 3
- Lot size:
- 0.35 Acres
- Year built:
- 2024
- Baths:
- 2.00
- MLS#:
- 24054184
- Subdivision:
- N/A
ADDITIONAL INFORMATION
ASK ABOUT HOW YOU CAN OWN THIS HOME FOR JUST 5% DOWN TOTAL! Privacy at its finest at this Custom built Ranch with expansive open floor plan! This property is a ready to build in this established neighborhood. This stunning property offers an attractive, flat building lot. Enjoy high-end finishes throughout. Boasting an open floor plan upon entering with vaulted ceilings and gas fireplace. Kitchen offers granite countertops, GE appliances and large center island. Slider in dining area leads out the the back deck. 9ft ceilings and hardwood flooring runs throughout. Primary bedroom with walk-in closet and on-suite bathroom, 2 additional spacious bedrooms, full bathroom and laundry plus access to the 2-car garage. Just minutes away from East Rock Park and New Haven Country Club, perfect for commuters providing easy access to RT-5, I-91 & I-95. Only 15 minutes away from downtown New Haven where you can enjoy the beauty of Yale University, shops and restaurants. Also, only 5 minutes to the center of Hamden. Enjoy the perks of living only 2 hours from NYC, Boston and Providence, 35 minutes to Old Lyme Beach and 1 Hour to Rhode Island beaches! COME BUILD YOUR DREAM HOME!
- Type:
- Single Family
- Sq.Ft.:
- 2,858
- Status:
- Active
- Beds:
- 4
- Lot size:
- 0.27 Acres
- Year built:
- 1928
- Baths:
- 3.00
- MLS#:
- 24054244
- Subdivision:
- Spring Glen
ADDITIONAL INFORMATION
Spring Glen! Classic Colonial built in 1928 with high ceilings and beautiful trim work on quiet street. Stone floor entry vestibule leads into the foyer and spacious Living Room with fireplace, bow window and window seat to the west. Generous size formal Dining Room with a glass slider to the south. Updated combination kitchen/family room with cathedral ceiling, skylights and wet bar. The first floor also features a cathedral ceiling study with built-ins. Three generous size second floor bedrooms and bath. The third-floor bedroom with bath could serve as the primary suite. Replacement thermopane windows. Minutes to major highways and New Haven.
$435,000
90 Augur Street Hamden, CT 06517
- Type:
- Single Family
- Sq.Ft.:
- 2,262
- Status:
- Active
- Beds:
- 3
- Lot size:
- 0.26 Acres
- Year built:
- 1929
- Baths:
- 2.00
- MLS#:
- 24053397
- Subdivision:
- Whitneyville
ADDITIONAL INFORMATION
This delightful brick colonial in the Whitneyville section of Hamden is remodeled and waiting for you! The charm of this 1930s Colonial is evident as soon as you step inside, with an oversized living room that includes hardwood flooring and a cozy fireplace, perfect for hosting celebrations. The home has been beautifully remodeled throughout with modern touches, including new windows, refinished hardwood flooring, and a stunning kitchen featuring white cabinets, a tiled backsplash, and brand new stainless steel appliances and GAS cooking! The enclosed sunroom provides a serene space to relax and leads to a lovely level backyard with a patio-ideal for outdoor gatherings. The upper level boasts three spacious bedrooms, all with hardwood flooring, and a fully renovated bathroom with a new tub, shower, vanity, and flooring There's also a finished lower area that can be transformed into a playroom, workout space, or home office. The roof was replaced in 2019, and the water heater was updated in 2020. Its prime location offers easy access to restaurants, medical facilities, Route 15, and schools, making it perfect for families or anyone seeking convenience. Minutes to Yale and New haven. This home is not to be missed! Financing: FHA, Conventional, VA
$470,000
195 Main Street Hamden, CT 06514
- Type:
- Single Family
- Sq.Ft.:
- 1,589
- Status:
- Active
- Beds:
- 3
- Lot size:
- 0.47 Acres
- Year built:
- 1961
- Baths:
- 2.00
- MLS#:
- 24053773
- Subdivision:
- Spring Glen
ADDITIONAL INFORMATION
Welcome to 195 Main Street! Step into this beautifully remodeled 3-bedroom, 2-bathroom ranch located in a sought-after neighborhood. This home boasts hardwood floors throughout, a bright living room with a cozy fireplace for chilly winters, and a seamless flow into a formal dining area and a modern kitchen featuring stunning quartz countertops-ideal for entertaining. You'll also find a two-car garage and a full basement with outside access, offering endless possibilities for a family room, gym, or office. Enjoy a hike to West Rock Park or unwind with breathtaking sunset views from your new home!
$559,000
2750 Whitney Avenue Hamden, CT 06518
- Type:
- Single Family
- Sq.Ft.:
- 4,479
- Status:
- Active
- Beds:
- 7
- Lot size:
- 0.61 Acres
- Year built:
- 1900
- Baths:
- 3.00
- MLS#:
- 24047087
- Subdivision:
- N/A
ADDITIONAL INFORMATION
Sitting on top of a hill overlooking Whitney Ave this beautiful Victorian was originally built as a summer estate. It was subsequently used as a multi-family home & for the past 3 decades has served as a commercial space. Offering a unique opportunity for conversion back into a single-family home or possible conversion into a multi-family or mixed use space. From the moment you approach the property, you are greeted by a stunning stone exterior, a spacious & inviting covered front porch & a park-like yard. Inside you'll find a gracious foyer where high ceilings & natural wood finishes create a warm & welcoming entry, 14 offices, 2 conference rooms, a custom library, 2 kitchenettes & 3 bathrooms. Character flows throughout w/hardwood floors, original stonework, decorative molding, built in bookshelves, working fireplaces, window benches & views overlooking the expansive park like yard. Over the years the owners have thoughtfully and meticulously maintained & updated the property to meet todays standards w/features like central air, many newer windows, siding, updated electrical, security system, an air purification system & even an irrigation system, yet all while maintaining the property's character & charm. Prime location on Route 10, off of I-91 w/easy access to the Parkway & ample off-street parking, this is a rare find. With it's unique blend of original details and modern upgrades, this property is packed w/possibilities and incredible potenial!
$875,000
94 Fennbrook Drive Hamden, CT 06517
- Type:
- Single Family
- Sq.Ft.:
- 3,418
- Status:
- Active
- Beds:
- 4
- Lot size:
- 0.97 Acres
- Year built:
- 1956
- Baths:
- 4.00
- MLS#:
- 24049789
- Subdivision:
- Spring Glen
ADDITIONAL INFORMATION
Spring Glen. Quality constructed 4 plus bedroom Cape that rests on an acre property on a beautiful street with similar lot sizes. Both the formal Living Room and Dining Room feature a large south facing picture window that floods the house with light. Eat in remodeled kitchen with granite counter center island opens on to a 22'x20' family room with lots of windows that overlook the expansive patio and private one acre corner lot. First floor primary bedroom with bath plus second main level bedroom. There is even a first-floor office with large window. Two very spacious second floor bedrooms. Finished lower level with second kitchen could easily serve as an in-law suite or playroom. All replacement windows. Expansive walk-in attic storage. Active solar for electricity. Fantastic street and location. Minutes to shopping and highways. Open House Sunday October 13th
$319,900
94 Vineyard Road Hamden, CT 06517
- Type:
- Single Family
- Sq.Ft.:
- 1,238
- Status:
- Active
- Beds:
- 2
- Lot size:
- 0.26 Acres
- Year built:
- 1948
- Baths:
- 1.00
- MLS#:
- 24049603
- Subdivision:
- N/A
ADDITIONAL INFORMATION
Nestled in a tranquil and desirable neighborhood, this charming cape-style home offers a welcoming experience. As you step through the covered entrance, you'll be greeted by a fantastic, open-concept floor plan, providing flexibility and flow throughout the living spaces. The kitchen, featuring stainless steel appliances and a gas cooking stove, seamlessly blends with the three-season porch, offering a picturesque view of the beautiful, private backyard. The formal living room and dining room, with sliders leading to a composite deck, create a harmonious living environment. Upstairs, you'll find two generously sized bedrooms, complemented by hardwood floors that extend throughout most of the home. This conveniently located property offers easy access to a variety of amenities, making it an ideal choice for those seeking a comfortable and well-appointed living experience.
Open House:
Saturday, 11/23 12:00-2:00PM
- Type:
- Single Family
- Sq.Ft.:
- 1,603
- Status:
- Active
- Beds:
- 3
- Lot size:
- 0.51 Acres
- Year built:
- 1957
- Baths:
- 1.00
- MLS#:
- 24049459
- Subdivision:
- N/A
ADDITIONAL INFORMATION
Welcome to this renovated 3 bedrooms ranch style home located in a tranquil setting, sought-after area. As you enter the living room at this cozy and inviting home, you'll find new recessed lights, a charming fireplace and gleaming hardwood floors. A brand new kitchen with white shaker cabinets, quartz countertops and stainless steel appliances. All the bedrooms, living room and kitchen with hardwood floors. Stylish new hardware and light fixtures thought-out the house and tasteful wainscot panels on living room, kitchen and hallway. Renovated bathroom. Spacious partial finished basement, great for recreational area/home office. From the kitchen, step outside to the deck overlooking the large private yard, great for entertaining and outdoor activities. A half acre of land. 1 car attached garage, new driveway. Short distance to West Rock Park and Lake., Route 15, Quinnipiac University, and all amenities.
$599,000
265 River Road Hamden, CT 06518
- Type:
- Single Family
- Sq.Ft.:
- 2,945
- Status:
- Active
- Beds:
- 3
- Lot size:
- 3.21 Acres
- Year built:
- 1980
- Baths:
- 3.00
- MLS#:
- 24048789
- Subdivision:
- Mount Carmel
ADDITIONAL INFORMATION
Experience peace and tranquility on this expansive estate, featuring over 3 acres of land and a sprawling ranch that offers stunning views of the Mill River. Nestled in nature, this property is equipped with a geothermal heating and cooling system, eliminating the need for oil or gas bills. Your only utility expense will be your electric bill, which averages around $180 per month year-round. As you enter this 2,945 square foot ranch, you'll be welcomed by a spacious living and dining area that spans 756 square feet. This fabulous room boasts a striking wall of windows that frame picturesque views of the Mill River, along with a magnificent brick fireplace that adds warmth and character. The wide plank hardwood floors and cathedral ceilings enhance the inviting atmosphere. Venturing into the south wing of the house, you'll discover a half bath, the primary suite, a second bedroom, a sauna, and a greenhouse. The primary suite serves as a private retreat, complete with an en suite bathroom, his and her walk-in closets, and windows that overlook the serene natural surroundings and river. On the opposite end of the home, a spacious eat-in kitchen awaits, featuring stainless steel appliances and access to a Trex deck that overlooks the river-an ideal spot for al fresco dining or enjoying your morning coffee.
$324,900
33 Murray Street Hamden, CT 06514
- Type:
- Single Family
- Sq.Ft.:
- 1,796
- Status:
- Active
- Beds:
- 5
- Lot size:
- 0.17 Acres
- Year built:
- 1928
- Baths:
- 3.00
- MLS#:
- 24049238
- Subdivision:
- N/A
ADDITIONAL INFORMATION
This Charming Colonial Features 5 Bedrooms And 3 Baths, Showcasing A Spacious Eat-In Kitchen, A Formal Dining Room, And A Bright Living Room Filled With Natural Light. Enjoy Hardwood Floors Throughout, Vinyl Siding, And 6-Car Driveway. The Fully Finished, Heated Basement Includes 2 Additional Bedrooms And A Full Bath With A Walkout, Providing Endless Possibilities. Conveniently Located Near Downtown, You'll Find Shopping, Dining, Nightlife, And Attractions Like SCSU, Yale University, Yale New Haven Medical Center, Fitness Centers, A Country Club, Walking Trails, And Parks, With Easy Access To Rt-15, Rt-5, And I-91. This Is A Wonderful Place To Call Home In A Desirable, Quiet Community. Sold As Is.
$499,000
58 Farm Brook Court Hamden, CT 06514
- Type:
- Single Family
- Sq.Ft.:
- 3,150
- Status:
- Active
- Beds:
- 4
- Lot size:
- 0.59 Acres
- Year built:
- 1993
- Baths:
- 3.00
- MLS#:
- 24036018
- Subdivision:
- N/A
ADDITIONAL INFORMATION
Privacy abounds in this four bedroom, three full bath multi-level contemporary that is set on an interior lot. The soaring cathedral ceilings in the living room and dining room enhance the open feeling. The fireplace in the living room is great for those chilly winter nights, while the sliders in the dining room enhance the enjoyment of the outdoors in warmer weather. The kitchen includes plenty of cabinets, including a pantry, and an eating area with sliders to the deck. Two bedrooms on the main level each have access to the bonus room - plus there is a walk-in attic for extra storage and a full bath in the hall. In addition to the large bedroom suite that includes a walk-in closet, two other closets, a full bath with whirlpool tub and stall shower, plus large windows to let the sunlight in, the upper level features a loft area overlooking the living room and dining room. This is a perfect place for an office or reading spot. And there is more! The walkout lower level (which is really at grade level) includes a very spacious family room, a fourth bedroom and the third full bath, as well as access to the attached two car garage. The central air system is newer and there are four heating and cooling zones to promote energy efficiency. This home is in a great location as it is only minutes from shopping and highways for commuters!
- Type:
- Condo
- Sq.Ft.:
- 746
- Status:
- Active
- Beds:
- 1
- Year built:
- 1957
- Baths:
- 1.00
- MLS#:
- 24048618
- Subdivision:
- Centerville
ADDITIONAL INFORMATION
Easy living in this desirable 55+ complex! Main level Ranch style unit offers an open floor plan and it is the perfect size to maintain! Eat-in Kitchen opens to Living Room with access to an outside three season porch. The bedroom features a large walk-in closet. In unit laundry! Lovely solarium style seating area right outside the door. The Commons at Mill River has great amenities including a common room, gym, activities and plenty of opportunities for socialization. It is centrally located in Hamden and extremely close to local shops and restaurants. Easy highway access! Enjoy maintenance free living in this adorable unit!
$655,000
6 Hunting Ridge Hamden, CT 06518
- Type:
- Single Family
- Sq.Ft.:
- 5,372
- Status:
- Active
- Beds:
- 4
- Lot size:
- 0.92 Acres
- Year built:
- 1992
- Baths:
- 4.00
- MLS#:
- 24048509
- Subdivision:
- Mount Carmel
ADDITIONAL INFORMATION
This light-filled spacious and open home has been loved and ready for its new owners! Plenty of room for a growing family, guests, live-in nanny or home offices or hobby. Mechanicals are recently updated, including furnace, central air & hot water heater. Main floor features hardwood/tile floors. The LR stretches from front to back with wood burning fireplace for those chilly nights. Formal dining room is easily accessed from both LR and kitchen. Kitchen opens to a large eating area with sliders to a wrap around deck, also accessed from the living room, making entertaining a breeze. A convenient 1/2 bath is right off the foyer. Second floor has a Primary Suite with walk-in closet, two other bedrooms and a second full bath. There is a large loft space overlooking the foyer, perfect for an office or reading room. The entire second floor has brand new carpeting. Main and second floors have been freshly painted. Lower level features finished space for a multitude of uses. The bedroom and full bath on the lower level would make a nice space for guests or a nanny. The layout and size of this home makes for comfortable living. There are multiple closets and excellent storage throughout. Just bring your ideas for some updates to make it your dream home. Situated on a cul-de-sac with other large homes on large lots, it offers tranquility and privacy. Come see everything this property has to offer!
$615,000
730 Still Hill Road Hamden, CT 06518
- Type:
- Single Family
- Sq.Ft.:
- 4,445
- Status:
- Active
- Beds:
- 3
- Lot size:
- 0.92 Acres
- Year built:
- 2002
- Baths:
- 3.00
- MLS#:
- 24047995
- Subdivision:
- N/A
ADDITIONAL INFORMATION
Come and see this stunning home with large Great Room with propane fireplace to warm up to in the cold weather! This home will give you plenty of space to spread out in! Beautiful tray ceiling in the dining room adds a special touch for all your gatherings. Walk upstairs to the Primary Suite with large bathroom with whirlpool tub and walk in closet. There is a 1000 sq ft studio in-law apartment on the upper level. This space has its own entrance from the garage! The finished lower has space for office, playroom, exercise room and a bonus of a full bath with a soaking tub! Lower level has also access from garage. Love nature? Relax on the large deck and enjoy the trees and birds! Come and see for yourself!
$299,900
18 Glemby Street Hamden, CT 06514
- Type:
- Single Family
- Sq.Ft.:
- 1,824
- Status:
- Active
- Beds:
- 3
- Lot size:
- 0.13 Acres
- Year built:
- 1930
- Baths:
- 2.00
- MLS#:
- 24046920
- Subdivision:
- N/A
ADDITIONAL INFORMATION
Discover the perfect blend of classic charm and modern convenience in this spacious colonial home. This property boasts a large private yard, ideal for outdoor activities and relaxation, along with a detached garage for added convenience. As you step inside, you're greeted by a warm and inviting living room featuring hardwood floors that seamlessly flow into the dining room and then the kitchen. The main level also includes a versatile extra room, perfect for a den or home office, which conveniently offers access to a main level full bathroom. Upstairs, you'll find three bedrooms, all featuring hardwood floors and ceiling fans plus another full bathroom, providing ample space for family and guests. The full basement offers plenty of storage space, ensuring that you have all the room you need for your belongings. This home is more than just a place to live; it's a place to create lasting memories. Whether you are looking for a personal residence or investment home you won't want to miss out on the opportunity. Convenient to Yale and Downtown New Haven, Rt. 15 and I91.
- Type:
- Condo
- Sq.Ft.:
- 1,560
- Status:
- Active
- Beds:
- 3
- Year built:
- 1997
- Baths:
- 2.00
- MLS#:
- 24044071
- Subdivision:
- N/A
ADDITIONAL INFORMATION
Single family setting, large freestanding townhouse, immaculately maintained with 3 bedrooms, 2 full baths, 1 attached garage and spacious walk out lower level. This unit offers 1560sq ft of living space. The main floor has a large living room combined with dining area, features a wood burning fireplace, hardwood floor, kitchen with stainless steel appliances, an access to an outdoor deck for BBQ. This floor also has the primary bedroom with full bath. The upstairs offers 2 large bedrooms sharing a full bath. In addition, there is a walk out lower level (960sf) with laundry, utility room, the huge space can be finished for a recreation room or workshop, a large backyard perfect for game play. 1-car attached garage plus ample parking in the complex. Gas heat, central a/c, city water and sewer. New a/c, new hardwood floor on main floor. An opportunity to live maintenance free in a beautiful community. Close to Yale New Haven and I-91 and Merritt Pkwy and shopping malls.
$899,000
2350 Shepard Avenue Hamden, CT 06518
- Type:
- Single Family
- Sq.Ft.:
- 4,550
- Status:
- Active
- Beds:
- 4
- Lot size:
- 3.06 Acres
- Year built:
- 2003
- Baths:
- 4.00
- MLS#:
- 24045476
- Subdivision:
- N/A
ADDITIONAL INFORMATION
Nestled on 3 private acres, this stunning, well-appointed colonial home offers the perfect blend of tranquility & modern living. With 4 spacious bedrooms and 3.1 baths & recently updated appliances, this residence is designed for comfort & convenience. Embrace modern living with cutting-edge smart home features. Control your lighting, state-of-the-art security monitoring, heat & AC enhancing both convenience & energy efficiency. A whole house generator with a 500-gallon underground propane tank adds peace of mind. A fully equipped kitchen with modern appliances, ample counter space & a layout ideal for culinary enthusiasts. The primary bedroom is a true haven, complete with 2 walk-in closets & ensuite bathroom with a luxurious shower & jacuzzi tub. Spacious office with mahogany built-in shelving provides a deep focus & creative space. Cozy family room with fireplace offers ample space for the whole family. Expansive finished lower level can serve as a recreational area, guest suite or separate living space. The additional full kitchen & game room make it an entertainer's paradise. The large deck, patio & firepit, is perfect for outdoor activities, gardening, or simply enjoying nature. The 3-car garage provides ample room & workspace for tools. Close to Sleeping Giant State Park, Farmington Canal Rail Trail & Sleeping Giant Golf Course . This home combines the charm of colonial architecture with modern amenities. Don't miss the opportunity to own this exquisite property!
$324,000
127 4th Street Hamden, CT 06514
- Type:
- Single Family
- Sq.Ft.:
- 1,756
- Status:
- Active
- Beds:
- 4
- Lot size:
- 0.14 Acres
- Year built:
- 1930
- Baths:
- 2.00
- MLS#:
- 24042327
- Subdivision:
- N/A
ADDITIONAL INFORMATION
Back on the market, buyer could not get financing. Well maintained 4-bedroom two bath home. Newer roof, windows and mechanicals. Very well maintained. Large two car detached garage. House has a nice den leading into the family room. Nice size rooms with tall ceilings. Original stained woodwork that has never been painted. 24 hours' notice please.
$440,000
68 Todd Street Hamden, CT 06518
- Type:
- Single Family
- Sq.Ft.:
- 2,120
- Status:
- Active
- Beds:
- 3
- Lot size:
- 0.47 Acres
- Year built:
- 1850
- Baths:
- 2.00
- MLS#:
- 24042355
- Subdivision:
- Whitneyville
ADDITIONAL INFORMATION
Welcome to 68 Todd Street, Hamden, CT-a charming home that blends classic charm and an amazing location. This inviting home features 3 bedrooms and 2 bathrooms, offering a warm and inviting living space for families and individuals alike. With personalized updated the sky is the limit on where you can take 68 Todd! Nestled in a friendly neighborhood, the house sits on flat beautiful lot, perfect for outdoor activities and relaxation. Its convenient location provides easy access to local amenities, schools, and parks, enhancing the quality of life for its residents. Whether you're looking for a charming home of your own or a property with strong rental potential, 68 Todd Street is a wonderful choice. Schedule your visit today and discover the opportunity offered at 68 Todd Street!
$359,000
2 Heather Road Hamden, CT 06518
- Type:
- Single Family
- Sq.Ft.:
- 1,498
- Status:
- Active
- Beds:
- 3
- Lot size:
- 0.28 Acres
- Year built:
- 1978
- Baths:
- 3.00
- MLS#:
- 24042621
- Subdivision:
- N/A
ADDITIONAL INFORMATION
Welcome to 2 Heather Road, Hamden, CT-set at the end of the cul-de-sac. This inviting home features 3 bedrooms and 2.5 bathrooms, A great opportunity for families and individuals alike. The house is in need of updates. The property is situated on a Cul-De-Sac and a forest backdrop, offering a serene setting and plenty of outdoor space for relaxation and recreation. Close to local amenities, schools, and parks, making it an ideal choice for those seeking a balance of tranquility and accessibility. Whether you're looking to settle into a welcoming home or seeking a property with strong rental potential, this residence is a fantastic opportunity. Come and experience 2 Heather Road-schedule your appt today!
$750,000
5 Lancelot Way Hamden, CT 06518
Open House:
Sunday, 11/24 12:00-2:00PM
- Type:
- Single Family
- Sq.Ft.:
- 4,592
- Status:
- Active
- Beds:
- 4
- Lot size:
- 0.96 Acres
- Year built:
- 1990
- Baths:
- 4.00
- MLS#:
- 24041257
- Subdivision:
- Mount Carmel
ADDITIONAL INFORMATION
Welcome to 5 Lancelot Way. This gorgeous home sports over 4000 square feet of living space making it an absolute dream suitable to all your needs. Enter into the grand hallway and walk into the sunny living room with cathedral ceilings, 2-story windows and a cozy fireplace. The formal dining room allows features a walk-out to the deck and ample space for large gatherings. The eat-in kitchen features a breakfast bar, dining nook, spectacular appliances and another access point to the deck. The family room features a second fireplace and built-ins for convenience. The main level is topped off with a laundry room, half bath and easy access to the three-car garage. The upper level boasts a primary bedroom suite with a third fireplace, walk-in closest and private bath featuring dual sinks, jacuzzi tub and stall shower. Three additional bedrooms with ample closet space and a second full bath finish off this part of the home. The lower level boasts plenty of flex space, a cedar closet, built-ins, additional storage, full bath and a walk-out to the yard. The large deck allows you to enjoy sunny days and cool nights overlooking the property. Recent updates include a new dishwasher, subzero refrigerator, furnaces, air conditioners, a generator, and a roof with architectural shingles. The home is move-in ready, all you need is a key.
$599,999
17 Park Avenue Hamden, CT 06517
- Type:
- Single Family
- Sq.Ft.:
- 2,734
- Status:
- Active
- Beds:
- 5
- Lot size:
- 0.23 Acres
- Year built:
- 1930
- Baths:
- 4.00
- MLS#:
- 24041108
- Subdivision:
- N/A
ADDITIONAL INFORMATION
Discover this beautifully updated 5BR, 2.2BA Colonial that combines classic charm with modern amenities. Nestled in a serene neighborhood, this residence boasts a wealth of upgrades. The main floor features a bright and inviting living room with fireplace, a formal dining room, all with beautiful hardwood floors. The large kitchen has ample cabinetry. Upstairs, there are 5 bedrooms provide space for everyone including a home office. The updated bathrooms feature stylish new fixtures and finishes, including deep-cleaned and replaced tiles, new faucets, vanities, and modern exhaust systems. This home has undergone extensive upgrades: Roof repair and upgraded sidings, perfectly matched, all interior lights upgraded to LEDs, all interior power sockets changed. laminated floors installed where applicable, complete interiors repainted, exterior power-washed and repainted,13 new doors and 13 new windows installed, new laminated flooring and fiberglass insulation in the attic, new chimney crown installed and repaired, connected garage converted to remote systems, detached garage fully refurbished with new doors and window, all gutters repaired and replaced as needed, decks, balconies, porches, steps, railings, and frames all repaired, and all electrical wiring in the garage encapsulated. With modern updates throughout and a prime location close to schools, parks, and shopping, this home is the perfect blend of comfort and style. Welcome home!
$384,900
25 Dorrance Street Hamden, CT 06518
- Type:
- Single Family
- Sq.Ft.:
- 1,902
- Status:
- Active
- Beds:
- 3
- Lot size:
- 0.2 Acres
- Year built:
- 1948
- Baths:
- 2.00
- MLS#:
- 24039269
- Subdivision:
- Centerville
ADDITIONAL INFORMATION
Location, Location, Location. Quality constructed and freshly painted and updated is this classic Colonial in the Beecher Heights (Centerville)neighborhood. Minutes to shopping, the library, town center, highways and the Middle School. Entry vestibule with guest closet leads one into the 30' long Living Room with lots of windows, hardwood floors and fireplace. Dining Room with bay window overlooks the private level lot. Updated eat-in kitchen with granite counters and appliances. First floor den or office is a perfect extra space. There are three/four bedrooms and two full baths. The sun-filled 3rd floor dormered bedroom space is accessed through the smallest second floor bedroom. One could easily use that smaller bedroom as a nursery, home office or dressing room and then have it serve as an entrance into a private 3rd floor primary bedroom retreat. First floor laundry in back mudroom. Newer two zone gas furnace and hot water heater. Two car garage. Minutes to everything. We believe the actual year that the house was built is 1931
$599,000
6 Chatterton Woods Hamden, CT 06518
- Type:
- Single Family
- Sq.Ft.:
- 3,179
- Status:
- Active
- Beds:
- 4
- Lot size:
- 4.05 Acres
- Year built:
- 1997
- Baths:
- 4.00
- MLS#:
- 24038529
- Subdivision:
- Mount Carmel
ADDITIONAL INFORMATION
PHOTOS COMING SOON!! This magnificent Colonial is a MUST SEE TO BELIEVE!! 6 Chatterton Woods is located in the much sought after Mount Carmel area of Hamden, on a highly desirable cul-de-sac. This home boasts an elevated living experience in a serene and tranquil envirnonment. Natural light fills the well laid out floor plan, there is a space for everyone and perfect for entertaining. Hard wood floors throughout! The primary suite includes an full bath, a sitting room, TWO walk in closets, cathedral ceilings, updated bathroom with a soaking tub. Upstairs leads to an additional 1300 sf of living potential living space, currently partially finished. Downstairs, you will find a FULLY finished basement with two additional bedrooms, full bath and exterior access, perfect for inlaw, game room, office space and more. From the deck you'll see the beautiful grounds and your very own brook running through the woods! This home is an OASIS, a MUST SEE, book your private tour and see for yourself what 6 Chatterton Woods will offer you and your family.
$395,000
58 Webb Street Hamden, CT 06517
- Type:
- Single Family
- Sq.Ft.:
- 2,669
- Status:
- Active
- Beds:
- 4
- Lot size:
- 0.51 Acres
- Year built:
- 1952
- Baths:
- 3.00
- MLS#:
- 24036140
- Subdivision:
- N/A
ADDITIONAL INFORMATION
Welcome to 58 Webb st, a stunning 4-bedroom home in the heart of Hamden CT, This beautiful 4-bedroom, 3-full-bath residence offers a modern and luxurious living experience with an abundance of space. The interior boasts a modern kitchen with stainless steel appliances and updated countertops, open-concept kitchen that flows into the dining and living-room, perfect for entertaining. Hardwood floors though-out add warmth and elegance to the living space, while the finished lower-level boasts potential for an in-law suite, with a private entrance, providing additional space for your family needs. The expansive, private backyard is perfect for outdoor activities and relaxation. Located close to hospitals, restaurants, and highways. An exceptional opportunity to embrace comfortable and convenient living in Hamden. Don't miss out on the opportunity to make this your dream home! Washer & Dryer are included.

The data relating to real estate for sale on this website appears in part through the SMARTMLS Internet Data Exchange program, a voluntary cooperative exchange of property listing data between licensed real estate brokerage firms, and is provided by SMARTMLS through a licensing agreement. Listing information is from various brokers who participate in the SMARTMLS IDX program and not all listings may be visible on the site. The property information being provided on or through the website is for the personal, non-commercial use of consumers and such information may not be used for any purpose other than to identify prospective properties consumers may be interested in purchasing. Some properties which appear for sale on the website may no longer be available because they are for instance, under contract, sold or are no longer being offered for sale. Property information displayed is deemed reliable but is not guaranteed. Copyright 2021 SmartMLS, Inc.
Hamden Real Estate
The median home value in Hamden, CT is $329,500. This is higher than the county median home value of $326,700. The national median home value is $338,100. The average price of homes sold in Hamden, CT is $329,500. Approximately 55.87% of Hamden homes are owned, compared to 33.66% rented, while 10.47% are vacant. Hamden real estate listings include condos, townhomes, and single family homes for sale. Commercial properties are also available. If you see a property you’re interested in, contact a Hamden real estate agent to arrange a tour today!
Hamden, Connecticut has a population of 61,160. Hamden is more family-centric than the surrounding county with 27.18% of the households containing married families with children. The county average for households married with children is 26.84%.
The median household income in Hamden, Connecticut is $80,779. The median household income for the surrounding county is $75,043 compared to the national median of $69,021. The median age of people living in Hamden is 37 years.
Hamden Weather
The average high temperature in July is 83.7 degrees, with an average low temperature in January of 19.6 degrees. The average rainfall is approximately 49.6 inches per year, with 32.2 inches of snow per year.
