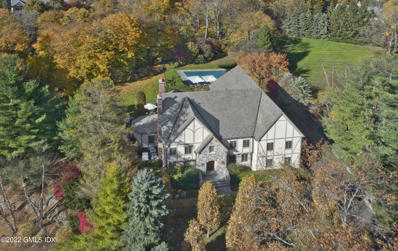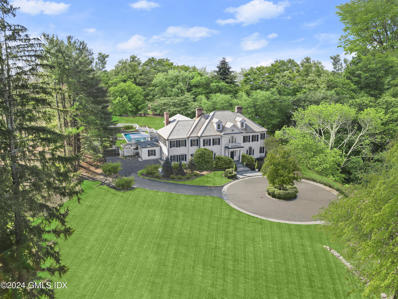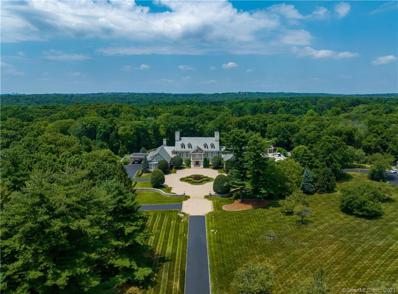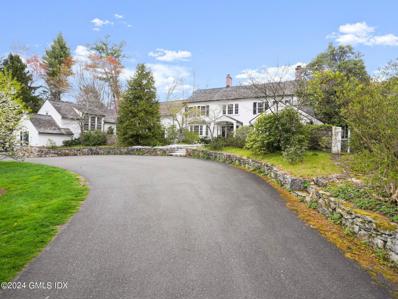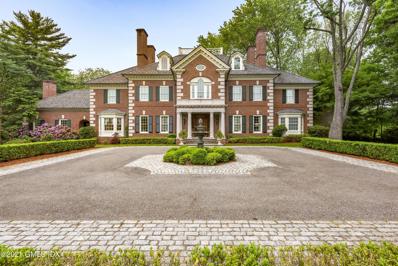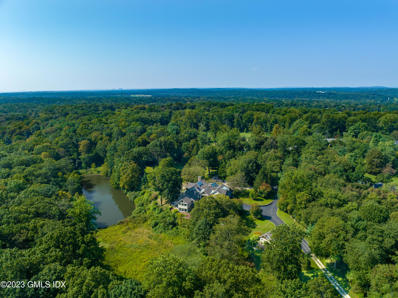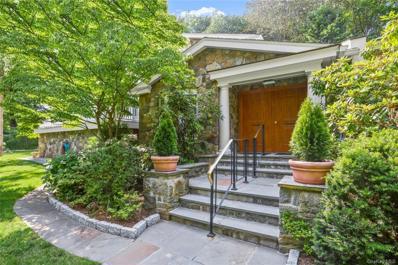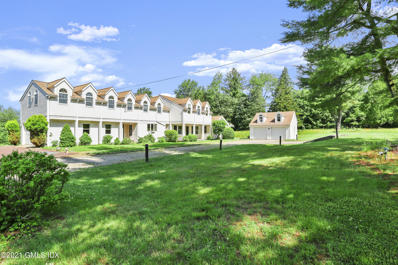Greenwich CT Homes for Sale
$5,995,000
40 Upland Drive Greenwich, CT 06831
- Type:
- Other
- Sq.Ft.:
- 7,529
- Status:
- Active
- Beds:
- 6
- Lot size:
- 1.53 Acres
- Year built:
- 2002
- Baths:
- 7.00
- MLS#:
- 120202
ADDITIONAL INFORMATION
On a tree-lined bucolic street in the private Calhoun Drive Association just minutes to downtown Greenwich, is this brilliantly executed six bedroom home featuring light filled living space on four spacious levels. Tasteful décor and custom improvements enhanced the fabulous floor plan and high quality construction of this residence built in 2003. A dramatic foyer is a prelude to the high ceilings, custom millwork, handsome wood flooring and three limestone fireplaces featured throughout the home. The main level includes an elegant living room, formal dining room and a library with bespoke built-ins. Outfitted with high end appliances, the custom Smallbone kitchen with separate breakfast room is a true chef's delight with four ovens, a six-burner stove, two sinks, a commercial-grade refrigerator, two beverage drawers and a butler's pantry with wine refrigeration. The family room, anchored by a limestone fireplace, features French doors to the expansive flagstone terrace. A ground floor bedroom and full bathroom, mudroom and access to the three-car double height garage complete this level. On the second floor, the spacious owner's suite overlooks the beautifully landscaped backyard and offers a sophisticated dressing room with custom wardrobes, two walk-in closets and a luxurious bathroom with soaking tub and shower. There are four more bedrooms on this level, as well as a family room, private office and laundry room. The third floor includes a playroom, a generous cedar closet and storage. Serving as a family hideaway, the lower level with exterior access boasts a family room/media room, gym, full pool bathroom and laundry room. Outside, stunning formal landscaping showcases architectural topiary trees and boxwoods, along with a fenced vegetable garden, a berry patch, flower beds brimming with native plantings and verdant lawn. The house is flanked by a stone patio with dining and seating areas, a spa and a generously-sized pool with an automatic cover. Opportunity to live in a premier established estate area of Greenwich in a house that is turnkey and ready for immediate occupancy.
$8,850,000
230 Taconic Road Greenwich, CT 06831
- Type:
- Other
- Sq.Ft.:
- 10,796
- Status:
- Active
- Beds:
- 6
- Lot size:
- 4.69 Acres
- Year built:
- 2005
- Baths:
- 10.00
- MLS#:
- 120200
ADDITIONAL INFORMATION
A timeless Connecticut Compound in mid-country Greenwich custom designed and built by a coveted team. Resting on 4.7 private level acres with a two bedroom guest house and barn/accessory garage. The sun-filled stylish interior features 10+foot ceilings, grand front-to-back entrance hall, refined living and dining rooms; large handsome library and five inviting fireplaces all with bespoke finishes. The gourmet kitchen and breakfast room seamlessly connect to three exposure family room perfect for gatherings. Five en suite bedrooms including primary suite with spacious terrace, sitting room and double walk-in closets and luxurious baths. Third floor space is open and bright for versatile use. The exceptional lower level has multiple recreation rooms, a wine cellar, potential media room, and space for arts & crafts. Outdoor spaces offer all the amenities to enjoy the seasons; pool, spa, fire pit, expansive lawns and combination of open & covered spaces for entertainment and relaxation. The guest cottage, fronted behind an old world stone wall, has a charming covered front porch and it's own driveway entrance. For driving enthusiasts there is garaging for 5 cars. A unique opportunity on a lovely country road close to schools and parks, 45 minutes to NYC.
$28,500,000
97 Pecksland Road Greenwich, CT 06831
- Type:
- Single Family
- Sq.Ft.:
- 17,878
- Status:
- Active
- Beds:
- 10
- Lot size:
- 19.14 Acres
- Year built:
- 2009
- Baths:
- 19.00
- MLS#:
- 24000124
- Subdivision:
- N/A
ADDITIONAL INFORMATION
Truly unique 19 Acre Estate in the heart of mid country! Prepared to be captivated by this custom built masterpiece of design and craftsmanship. Completed in 2009, and offered to the market for the first time since completion, 97 Pecksland has an unrivaled combination of lot size, quality and privacy. Enter through the grand gated entrance and dramatic driveway to the elevated main house on the primary lot of 8.71 acres, with 2 further sep parcels of 5.3 and 5.13 acres for a total of 19.14 acres in the 2 acre zone. A substantial amount of mature trees balance wide open park like spaces with lawns to the front and rear of the main home. Classically designed to show a high degree of architectural integrity and balance. The Grand entry foyer with double staircase set the tone for the living spaces within. Large informal and formal spaces blend for an ideal venue for large scale entertaining, both inside and out. First floor features an oversized living room / bar area, multiple office spaces, guest suite, dining room, kitchen / fam room and kennel room for 3 large dogs. 3 car garage off the mudroom along with 3 car port cochere for day to day parking. A car collectors dream awaits in the lower level with further parking for over 30 cars. Lower level also features a generous wine cellar, tasting room and golf sim. A huge master suite with terrace overlooking the rear yard, master sitting room and multiple bathrooms and walk in closets. 6 further fam / guest suites and large
$6,500,000
Old Mill Road Greenwich, CT 06831
- Type:
- Other
- Sq.Ft.:
- 9,937
- Status:
- Active
- Beds:
- 7
- Lot size:
- 8 Acres
- Year built:
- 1800
- Baths:
- 8.00
- MLS#:
- 119647
ADDITIONAL INFORMATION
Magnificent transformation of 1920s colonial. Architect Thomas Kligerman and decorator Terri Ricci teamed up to create sumptuous, tasteful rooms w/perfect choices of materials and colors. From the paneled front hall w/fireplace, to the quiet elegance of the living room, cathedral ceiling dining room, adjacent breakfast room, to the brilliantly designed kitchen, every room has a distinct character yet feels part of the integral whole of this warm, inviting house. On its own separate lot, the same design team created a breath-taking barn for entertaining and guest quarters. There is a huge, spectacular great room w/massive fireplace,luxurious fully-equipped kitchen, office, wine cellar, two bedrooms, full bath and half-bath, exercise gym, musicians' loft. Outside, there is a large covered porch w/fireplace and pizza oven. The barn has geo-thermal cooling/heating for maximum efficiency. This wonderful house and barn together represent a masterpiece of elegant and useful design.
$7,900,000
969 North Street Greenwich, CT 06831
- Type:
- Other
- Sq.Ft.:
- 9,384
- Status:
- Active
- Beds:
- 9
- Lot size:
- 4.43 Acres
- Year built:
- 2003
- Baths:
- 12.00
- MLS#:
- 119588
ADDITIONAL INFORMATION
Absolutely stunning Georgian brick manor nestled on 4.3 acres of picturesque, level lawns. Meticulously crafted to the highest standards by the renowned architect Hilton Vanderhorn, this custom-built residence boasts unparalleled attention to detail. From the soaring ceilings to the custom millwork and three levels adorned with exquisite walnut floors, every inch of this home showcases the epitome of luxury. The main floor features expansive, light-filled living spaces, including a fabulous room-scale, a walnut-paneled library, a gourmet kitchen, and an adjoining family room—ideal for both contemporary family living and grand entertaining. The primary suite, a true sanctuary, offers dual baths and closets, a sitting area, and a balcony with serene views of the backyard Additional luxurious amenities include paneled billiard and home theater rooms, a fitness/exercise room, a sauna, and an extensive wine cellar. The outdoor oasis is complete with a heated pool, and the property is secured by a four-car garage and an automatic remote gate with an intercom system. This sophisticated home is a masterpiece of taste and quality, exemplifying elegance at every turn. An absolute pleasure to showcase, it seamlessly combines classic architectural beauty with modern functionality for the discerning homeowner.
$24,750,000
Creamer Hill Road Greenwich, CT 06831
- Type:
- Other
- Sq.Ft.:
- 14,296
- Status:
- Active
- Beds:
- 6
- Lot size:
- 81.45 Acres
- Year built:
- 2000
- Baths:
- 9.00
- MLS#:
- 119165
ADDITIONAL INFORMATION
CREAMER HILL FARM: Perched on a hillside overlooking 81.45 undulating acres of seemingly remote woodlands, this substantial landed estate includes a 14,200+ SF main house with floor to ceiling picture windows framing endless treetop views, a separate 3-bedroom guest house, workshop/barn, baseball field, tennis court, outdoor pool with slide, spa, organic vegetable garden and Zen garden. Timber-clad home offers dramatic vaulted ceilings, double-height stone fireplaces, family rooms, a billiards room with full bar, 5,000-bottle wine cellar, gym and indoor lap pool. Dramatic primary suite overlooking pond with sauna, dual bathtubs, showers & closets. Part of two gated associations with exquisite privacy, there are 9 additional subdivided, building lots for potential development.
$2,950,000
24 Nutmeg Dr Greenwich, CT 06831
- Type:
- Single Family
- Sq.Ft.:
- 4,586
- Status:
- Active
- Beds:
- 4
- Lot size:
- 2.12 Acres
- Year built:
- 1965
- Baths:
- 6.00
- MLS#:
- H6259852
ADDITIONAL INFORMATION
Features: 1- Brand new kitchen with top of the line appliances 2023, 2- All new European windows and security doors 2023 3- Oak wood flooring all through the house 4- Four En-suite bedrooms 5- Lower level suitable for in-law apt or office with direct access to outside 6- New HVAC system with independent control for every room 2022 7- Renovated MBTH with Marble Calcutta and steam room system at the shower 8- All new LED overhead lighting through the house 9- All solid brass knobs, hinges, registers , saddles and railings 10- Heated driveway powered with hot water heater 11- Professionally landscaped gardens 12- Copper roof over solarium 13- Artisan Natural stone siding on three side of the building 14- Outdoor security camera system and motion detection lighting 15- New pool Ionized filtering system, gas lines exist to add pool heater. 16- Outdoor watering system 17- Whole house Generator Additional Information: Amenities:Dressing Area,Marble Bath,Steam Shower,Storage,HeatingFuel:Oil Above Ground,ParkingFeatures:3 Car Attached, Amenities: Sauna, ConstructionDescription: Wood Siding, InteriorFeatures: Built-in Features,
$2,500,000
646 Riversville Road Greenwich, CT 06831
- Type:
- Other
- Sq.Ft.:
- 5,176
- Status:
- Active
- Beds:
- 5
- Lot size:
- 5 Acres
- Year built:
- 1953
- Baths:
- 5.00
- MLS#:
- 116148
ADDITIONAL INFORMATION
Great potential for your dream home on 5 acres of property.


The data relating to real estate for sale on this website appears in part through the SMARTMLS Internet Data Exchange program, a voluntary cooperative exchange of property listing data between licensed real estate brokerage firms, and is provided by SMARTMLS through a licensing agreement. Listing information is from various brokers who participate in the SMARTMLS IDX program and not all listings may be visible on the site. The property information being provided on or through the website is for the personal, non-commercial use of consumers and such information may not be used for any purpose other than to identify prospective properties consumers may be interested in purchasing. Some properties which appear for sale on the website may no longer be available because they are for instance, under contract, sold or are no longer being offered for sale. Property information displayed is deemed reliable but is not guaranteed. Copyright 2021 SmartMLS, Inc.

Listings courtesy of One Key MLS as distributed by MLS GRID. Based on information submitted to the MLS GRID as of 11/13/2024. All data is obtained from various sources and may not have been verified by broker or MLS GRID. Supplied Open House Information is subject to change without notice. All information should be independently reviewed and verified for accuracy. Properties may or may not be listed by the office/agent presenting the information. Properties displayed may be listed or sold by various participants in the MLS. Per New York legal requirement, click here for the Standard Operating Procedures. Copyright 2024, OneKey MLS, Inc. All Rights Reserved.
Greenwich Real Estate
The median home value in Greenwich, CT is $1,761,600. This is higher than the county median home value of $552,700. The national median home value is $338,100. The average price of homes sold in Greenwich, CT is $1,761,600. Approximately 60.52% of Greenwich homes are owned, compared to 29.66% rented, while 9.81% are vacant. Greenwich real estate listings include condos, townhomes, and single family homes for sale. Commercial properties are also available. If you see a property you’re interested in, contact a Greenwich real estate agent to arrange a tour today!
Greenwich, Connecticut 06831 has a population of 63,455. Greenwich 06831 is less family-centric than the surrounding county with 33.44% of the households containing married families with children. The county average for households married with children is 34.39%.
The median household income in Greenwich, Connecticut 06831 is $180,447. The median household income for the surrounding county is $101,194 compared to the national median of $69,021. The median age of people living in Greenwich 06831 is 42.9 years.
Greenwich Weather
The average high temperature in July is 83.9 degrees, with an average low temperature in January of 21.2 degrees. The average rainfall is approximately 50.9 inches per year, with 29.8 inches of snow per year.
