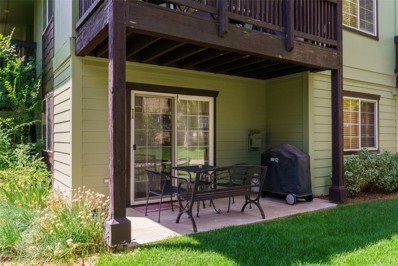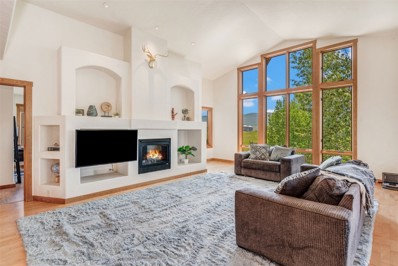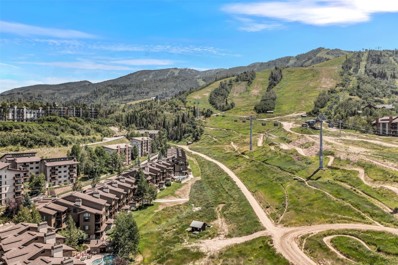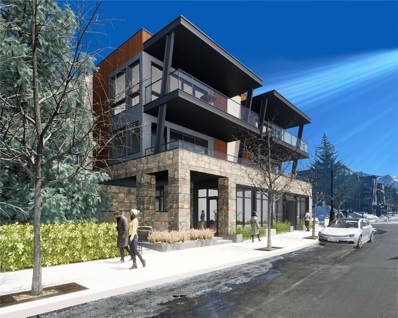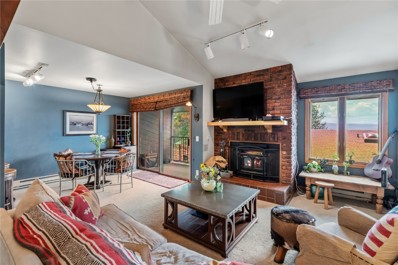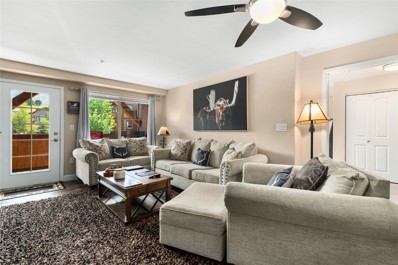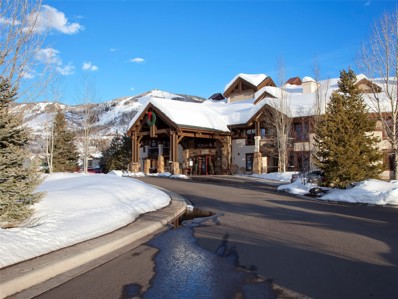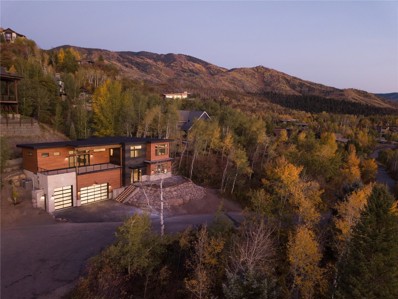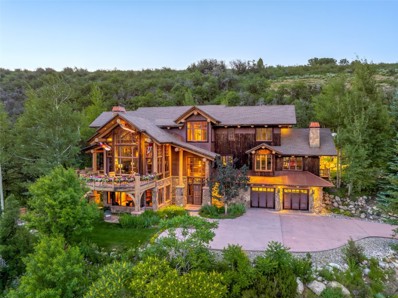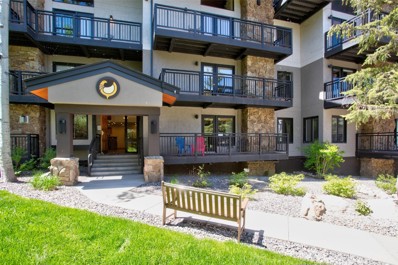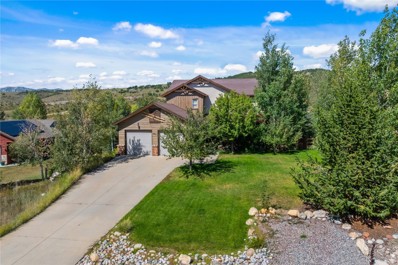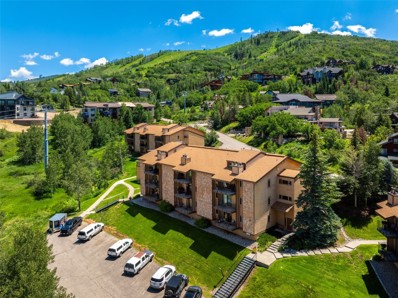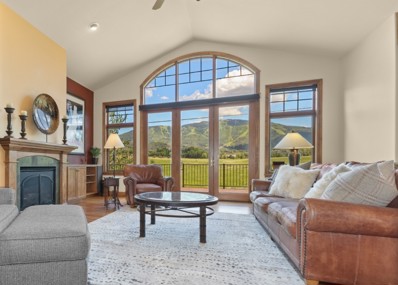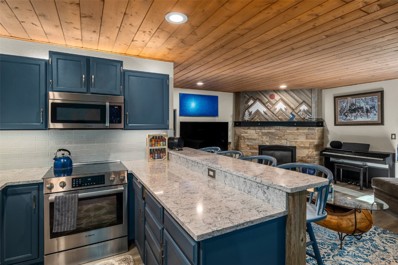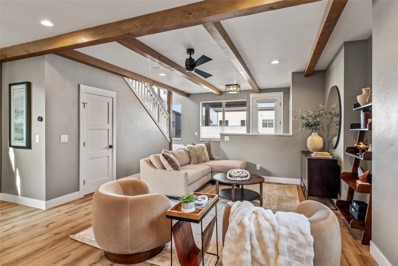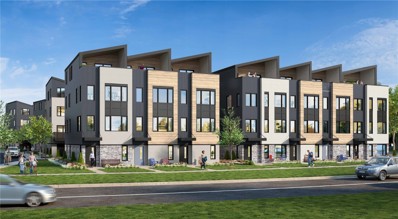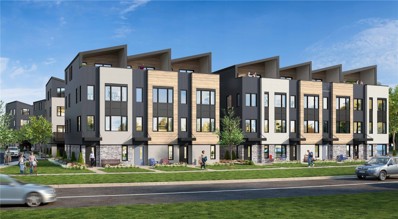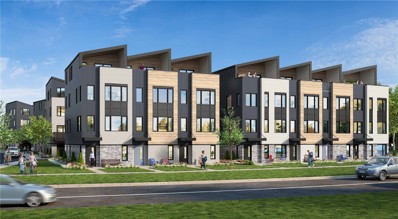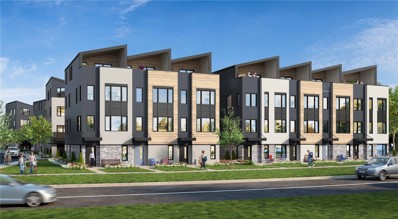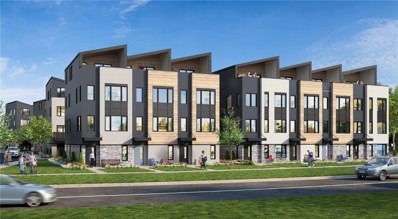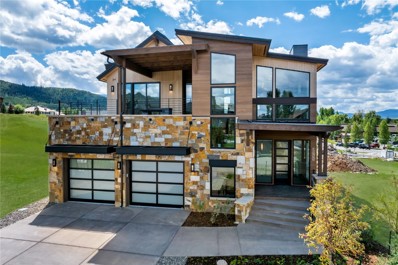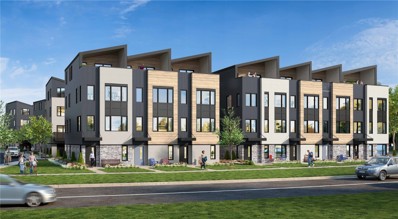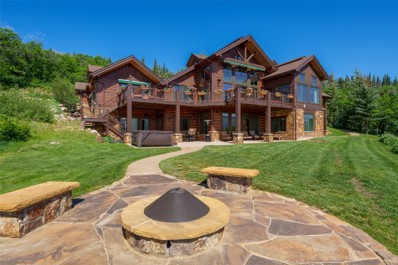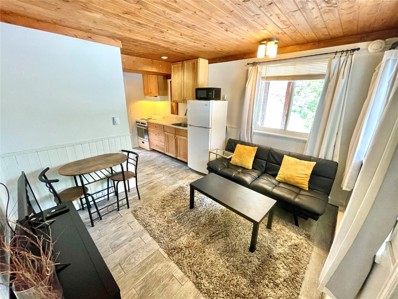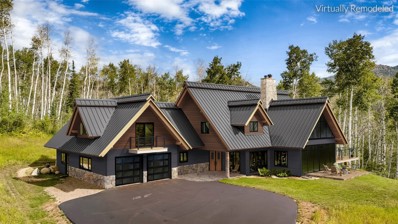Steamboat Springs CO Homes for Sale
- Type:
- Condo
- Sq.Ft.:
- 1,136
- Status:
- Active
- Beds:
- 2
- Lot size:
- 0.11 Acres
- Year built:
- 1999
- Baths:
- 2.00
- MLS#:
- S1052916
- Subdivision:
- QUAIL RUN CONDO
ADDITIONAL INFORMATION
Fabulous Fully Transferable Licensed Nightly Rental on the Mountain! This lovely 2-bedroom, 2 bathroom Quail Run Townhome has been fully remodeled and is conveniently located in the the heart of the mountain area less than 5 minutes from the ski resort. The main living area features an open floor plan with updated wood type flooring, and lends itself to gathering with a large dining room table and cozy living room with a stunning stone fireplace. The kitchen is fully equipped with new cabinetry, a fleet of stainless steel appliances, granite tile countertops and a breakfast bar. The Primary has its own ensuite and the guest bedroom utilizes the full guest bath. Located on the ground floor the garage offers entry straight into the unit with room for vehicle and storage for skis, bikes and mountain gear. The inclusive HOA includes everything but electricity. The mellow neighborhood and courtyard oasis feature a hot tub and playground, while nearby trails and free transit options provide convenient access to both the mountain and downtown.
- Type:
- Single Family
- Sq.Ft.:
- 2,832
- Status:
- Active
- Beds:
- 4
- Lot size:
- 0.35 Acres
- Year built:
- 2003
- Baths:
- 3.00
- MLS#:
- S1052889
- Subdivision:
- SILVER SPUR/ ESTATES
ADDITIONAL INFORMATION
Stunning views and mature trees provide tranquility throughout this inviting mountain home. Located in a highly sought after and family-friendly neighborhood in which one can see the new Sleeping Giant K-8 school out the kitchen window. The elevated main level has vaulted ceilings, soaring windows providing spectacular mountain + resort views. This recently updated home has a modern layout w. open concept and privacy in the 4 bedrooms. The primary suite features a large walk in closet, a private balcony w. great Steamboat Resort views, Jetted tub and spacious custom ceramic shower w. dual heads The immaculate yard, landscaping, and irrigation system makes beauty almost maintenance free. Enjoy your morning coffee or après ski w. the cozy natural gas fireplace and endless views & tranquility. Finish off the 228 sq. ft. bonus room to put this home well above 3,000 sq. ft.. Ask about the optional plan to add traditional staircase or spiral staircase to access bonus room. Some of the features that make this well thought out home shine include: in floor radiant heat throughout (3 zones), newer boiler, heated garage + driveway (optional), professional landscaping and irrigation (5 zones), south facing sun throughout the winter, recent bath and kitchen renovations, Luminate fiber optic internet, new radon mitigation system, hidden fence for pets, open HOA space and walking trails out the back (views that can never go away), backyard access to maintained trails, parks, soccer fields, groomed cross country skiing, etc.
- Type:
- Condo
- Sq.Ft.:
- 1,616
- Status:
- Active
- Beds:
- 2
- Lot size:
- 0.29 Acres
- Year built:
- 2002
- Baths:
- 2.00
- MLS#:
- S1051673
- Subdivision:
- CHRISTIE CONDOS
ADDITIONAL INFORMATION
Discover the epitome of mountain luxury lifestyle at the Christie Club, boasting one of the best ski-in, ski-out locations in Steamboat Springs. Green zone and great rental history. Renowned for its unparalleled guest services, the Christie Club ensures a seamless and delightful experience with amenities such as dedicated ski attendant/valet with personal storage, a responsive concierge, and exceptional slope side facilities including an inviting heated year-round pool and three soothing hot tubs. You'll find it hard to leave this haven of comfort and convenience. Unit #306 is a RARE full ownership unit with a vast 2-bedroom, 2-bathroom condo spanning over 1600 square feet of meticulously updated living space. Saddle up and step into this fully furnished, spacious condo thatâ??s ready for you to call your home away from home. Recent upgrades include brand-new appliances, fresh furniture, updated bedroom furniture, new washer and dryer, and new televisions. Walk out to the private deck and see the action out on the slopes. This location offers the perfect blend of space and style, ideal for unwinding after a day on the slopes. Owners and guests enjoy the added benefit of the Christie Club's shuttle service, providing complimentary transportation to both HDN and Steamboat airports for owners and personal guests. This service ensures hassle-free travel, making it easier than ever to arrive at and depart from your mountain retreat. Hands off ownership with annual unit renovations and upgrades that are hassle free for owners and without the headache of personally hiring contractors or paying additional fees (New Bosch Appliances ordered and installed in 2024 for no additional cost to owner). Don't let the dues worry you! Christie Club's full owners can short term rent for income and can receive annual rebates, making it a smart investment that blends luxurious living with financial benefits.
- Type:
- Condo
- Sq.Ft.:
- 1,992
- Status:
- Active
- Beds:
- 3
- Baths:
- 3.00
- MLS#:
- S1051725
- Subdivision:
- METES AND BOUNDS - DOWNTOWN AREA
ADDITIONAL INFORMATION
608 Yampa is unlike any other residence in Steamboat. The boutique building with modern architecture and only four custom residences overlooks the Yampa River. Integrated with the core of the downtown district, shops, dining, stellar fishing, biking, hiking, and a local park are all steps away. #202 is located on the south side of the building, with views spanning from the Steamboat Resort to Howelsen Hill. Builder, Diverge Homes, is known for its sophisticated design aesthetic and has a wealth of experience constructing luxury homes. The developer has selected 608 Yampa as a personal residence, insuring next-level quality and workmanship, and an owner-focused experience. Each three-bedroom home has a corner location with plentiful windows and abundant natural light. In a town best known for its outdoor experiences, exterior living space is intentionally maximized by multiple, private decks with views of either the river, mountains, or both. With no adjacent neighbors, the location offers the unique elements of solitude and impressive views for an urban location. Soda Creek borders the property, creating a tranquil environment for the community patio. A parking garage with gear storage and secure, controlled access provides the privacy sought by the discerning owner. Estimated completion in Summer 2026.
- Type:
- Condo
- Sq.Ft.:
- 1,302
- Status:
- Active
- Beds:
- 3
- Lot size:
- 0.06 Acres
- Year built:
- 1980
- Baths:
- 2.00
- MLS#:
- S1051684
- Subdivision:
- Sunrise Condo
ADDITIONAL INFORMATION
A short walk to the slopes of Steamboat resort 2505 Daybreak Ct. #304 is ready to be your Steamboat adventure base or income generator and awaits your personal touch. With light use over the last 10 years, this top-floor condo is fully functional now but also ready to be transformed into your vision of the perfect ski condo. Sip your morning coffee on the covered porch while taking in the breathtaking southern view of the Flat Top Mountains. When you are ready for the day, either take the short walk out to the slopes to ski, hike, or bike on the expansive trails of Mt Werner, or hop on the free city bus and head into downtown to start your adventure - the stop for which is located just outside the door. Upon your return from the day's adventures relax your muscles with a soak in the community hot tub. You will find plenty of storage in the covered carport to store those skis and other Steamboat "necessities" (toys) in the spacious ski locker and storage closet. Bring your friends and family because with 3 spacious bedrooms, 2 bathrooms, and an open kitchen, dining, and living area there is room for everyone to stay here and to relax together after a day of adventuring around Steamboat Springs. The large windows with southern exposure keep this condo light and bright throughout the day. With the ability to do nightly rentals, 3 bedrooms, covered parking, and priced below $1m, 2505 Daybreak Ct. #304 is an amazing value in the Steamboat resort area market.
- Type:
- Condo
- Sq.Ft.:
- 1,018
- Status:
- Active
- Beds:
- 2
- Lot size:
- 0.25 Acres
- Year built:
- 2009
- Baths:
- 2.00
- MLS#:
- S1051668
- Subdivision:
- Wildhorse Meadows - First Tracks
ADDITIONAL INFORMATION
Welcome to this stunning 2nd-floor corner condo at First Tracks, featuring 2 bedrooms and 2 bathrooms. This Green Zone property allows for income-producing short-term rentals, adding to its appeal. The primary bedroom features an en suite bathroom, while the second bedroom, located across the living area, offers added privacy. The open kitchen and living room layout is designed for entertaining, and you'll appreciate the in-unit washer and dryer. Enjoy direct views of the Steamboat Ski Area from every room and the covered balcony. Private storage easily accommodates bikes, ski equipment and all your gear, making it a dream home for outdoor lovers. You have full access to the Wildhorse Athletic Club, which offers amenities like three grotto-style hot tubs, a heated swimming pool, fitness center, fire pit, game room, BBQ, and outdoor gathering area. The nearby Wildhorse gondola makes access to the ski area effortless. Additionally, the proximity to pickleball/tennis courts, fantastic restaurants, and the renowned Strings Music Festival expands your options for enjoyment. This fully furnished condo is the perfect blend of luxury, convenience, and prime location. Don't miss out on this incredible opportunity to own a piece of Steamboat paradise!
- Type:
- Condo
- Sq.Ft.:
- 461
- Status:
- Active
- Beds:
- n/a
- Lot size:
- 0.36 Acres
- Year built:
- 2001
- Baths:
- 1.00
- MLS#:
- S1051431
- Subdivision:
- EAGLERIDGE LODGE
ADDITIONAL INFORMATION
Studio unit located in Eagle Ridge Lodgeâ??walking distance to Steamboat Mountain Resort! Equipped with all the necessary amenities, this place is the Steamboat dream for skiers, visitors, and locals alike. One of only 2 studios in Eagle Ridge, the unit is your compact home away from home. Granite countertops, a warm and bright living area, large kitchen island/breakfast bar, and wood floors give it a classic, mountain feel. In winter, roll out of bed, sip some coffee and check the ski report. Then, head down to the ski locker to conveniently snag your stuff and hit the slopes. Did we mention you can walk OR take the free shuttle?! Enjoy the hot tubs after a long day skiing fresh pow. Or, cozy up in the lobby with a good book by the gas fireplace. In the summertime, take advantage of the fitness center, swimming pool, and fire pit while breathing in the fresh mountain air. Looking for an investment property instead? This is it! Located in the â??green zone,â?? short term rentals are allowed. Not only that, but guests will have all they need with a shuttle service, front desk assistance, and central location. A must see for anyone looking for a mountain getaway in Steamboat Springs!
$4,950,000
120 Alpine Drive Steamboat Springs, CO 80487
- Type:
- Single Family
- Sq.Ft.:
- 3,731
- Status:
- Active
- Beds:
- 5
- Lot size:
- 0.26 Acres
- Year built:
- 2024
- Baths:
- 5.00
- MLS#:
- S1051228
- Subdivision:
- ALPINE ACRES SUBD
ADDITIONAL INFORMATION
Discover Alpine Drive, Steamboat Springs. In this tranquil oasis of privacy with breathtaking views of The Flat Tops, Emerald Mountain, Sleeping Giant and the Ski Resort, sits this luxury 5 BD/4.5 BA â??mountain modernâ?? new construction home. The exclusive enclave is situated at the end of the cul-de-sac in the highly desirable Upper Fish Creek Falls area, just 1.5 miles from downtown. The home features two gorgeous primary suites, 3731 SF of amenity-rich living space, a massive 1000 SF+ 5-car capacity garage with 15 ft + tall ceilings, two outdoor patio areas, plus a massive 2nd floor â??top of the worldâ?? covered deck and open-air hot tub area. Uniquely located in the county with no covenants, however serviced by the cityâ??s low-cost and reliable utilities. Enjoy a wide frontage setting with plenty of mature Aspen groves and woodlands surrounding the home, creating the sense of space, peace and seclusion. The spacious chef's kitchen is outfitted with a 6' ActiveWall pass through window to the front patio, commercial grade 48" range, 2 dishwashers, 2 microwaves, dual zone wine cooler, an ice maker, and 7-seater kitchen island. Exterior finishes include dry stacked stone, clear flat grain cedar siding, hot rolled steel, and architectural metal to deliver an extremely sophisticated look. The interior features engineered hardwood floors, trim-less black fiberglass windows, steel, quartz countertops, air conditioning, 2 high-efficiency boilers, heated bathroom floors, and closed-cell foam insulation. The upper living area is created for relaxation with a wet bar and spa area, complete with a 6-person steam room. The upper primary features panoramic 270° views and large soaking tub. Both primary's have large walk-in glass showers, generous closets + motion activated toe kick vanity lighting. The 5th bedroom is function as an office or nursery. Plenty of extra storage for your mountain equipment and toys. A legacy property ready for your new adventures. Completed Aug. 2024
- Type:
- Single Family
- Sq.Ft.:
- 5,460
- Status:
- Active
- Beds:
- 5
- Lot size:
- 1.72 Acres
- Year built:
- 2004
- Baths:
- 6.00
- MLS#:
- S1051523
- Subdivision:
- SANCTUARY SUBD
ADDITIONAL INFORMATION
It takes a bit of artistry and a very creative builder to evoke a â??Cabin in the Woodsâ?? feel from an amazing 5 bedroom, 4+2 bath, custom home just minutes from the World Class Ski Resort of Steamboat. Nestled in wooded privacy, youâ??ll be surprised by the amazing ski area and valley views from the main living spaces and deck. The main level offers a fantastic great room with tall, vaulted ceilings highlighting the exposed log trusses, a rustic stone fireplace with reclaimed barnwood mantle, a chefâ??s kitchen with granite counters, high end appliances such as Wolf and Sub-Zero, 2 dishwashers, warming drawer, built-in Miele coffee/espresso station, custom cabinetry, and a large center island with plenty of bar seating. Enjoy ski area views from the spacious front deck, partially covered with a wood burning fireplace. In back is a cozy covered patio with a built-in grill. Down the hall find the office with built-in desk and storage and the charming, primary bedroom, graced with rustic chinked walls and distressed flooring, boasting vaulted ceilings, large walk-in closet and a spacious bath with rain shower and air jetted tub. Three bedrooms upstairs include one with a private bath and one with a large, lofted space, great for extra storage or an adventure spot for the kids. More fun to be had on the lower level with a great rec room and wet bar offering access to a large patio and yard. The Bunk Room will host plenty of kids or guests, each bunk with their own custom, lights, shelves and storage and a large bath also offers cubbies for each bunk. Notable features include a great mud room, oversized 2 car garage, central air conditioning, custom closet organization, and more. There are 3 large storage closets aligned on each floor, just the right size for an elevator. Membership to The Rollingstone Ranch Golf Club is included subject to a transfer fee. If you are looking for your dream home in Steamboat, this home embodies the rustic spirit of the Rocky Mountains.
- Type:
- Condo
- Sq.Ft.:
- 1,080
- Status:
- Active
- Beds:
- 2
- Lot size:
- 0.21 Acres
- Year built:
- 1973
- Baths:
- 2.00
- MLS#:
- S1051343
- Subdivision:
- PTARMIGAN HOUSE
ADDITIONAL INFORMATION
Enjoy the ultimate convenience and experience of this pure ski-in, ski-out location at the boutique, on-mountain Ptarmigan House, where you can ski right to your door. No hassles and all fun with this highly sought-after 2 bed/2BA residence. Positioned in GREEN ZONE, youâ??ll enjoy highly desirable nightly rental income. Completely upgraded and remodeled to the highest standard, featuring an open and spacious floor plan with beautiful hardwood floors, fully updated kitchen equipped with stone counters and high-end appliances. Each of the two bedrooms are large and well appointed. Offered fully furnished and turnkey, its ready to go â??just bring your skis and mountain toys! Enjoy a soothing outdoor hot tub, luxury finishes, and an unbeatable location that makes this residence so desirable. The Ptarmigan House has focused on continuous improvements over the past few years with new decking, railings, exterior stucco and paint throughout, upgraded landscaping, and new plumbing delivering the property at a top standard for the new era of Steamboatâ??s renaissance. Après-ski, many dining options and small convenience market are just steps away, the heated parking garage is on-site and easy to access, shuttles deliver to your door. Enjoy all the perks and make this property your ideal mountain retreat.
- Type:
- Single Family
- Sq.Ft.:
- 4,088
- Status:
- Active
- Beds:
- 5
- Lot size:
- 0.36 Acres
- Year built:
- 2005
- Baths:
- 4.00
- MLS#:
- S1051378
- Subdivision:
- SILVER SPUR/ ESTATES
ADDITIONAL INFORMATION
An incredible opportunity exists to own a spacious and beautifully constructed home located in one of the areas most sought after neighborhoods, along a network of trails, close to Steamboat's newest school and minutes to downtown. The home has been loved and lived, and is in need of updates and sprucing up. Priced below market to give the Buyer the ability to do so according to their taste. With over 4,000 square feet on 3 well positioned levels, the scale of this home is just right. This home comprises 5 bedrooms, 3.5 bathrooms, giving space and privacy without feeling separated or boxed in. An airy and bright two-story ceiling in the great room is adorned in windows and natural light. Anchoring the space, a gas fireplace beckons you to cozy up under a blanket and watch the snow fall on the hillside. The main level primary bedroom with large walk-in closet and en-suite 5 piece bathroom gives you the space to rest, recharge and be ready for the day. The kitchen has butcher block counters and 6-burner 2 oven Viking gas range, spacious pantry, deck access for grilling. The adjacent dining area is backdropped by windows and views of surrounding ranches, with plenty of space for a large dining table. A huge mudroom sits just off the garage entrance allowing a perfect spot to drop all the gear easily while staying organized. A half bath completes the main level. Upstairs the light and windows continue with a loft office/work/play area overlooking the living room, three bedrooms, each with en-suite bathroom, as well as a huge laundry room and folding area. The lower level offers a canvas for a buyer to envision, partially finished use it as is or utilize the roughed in bathroom to convert this space to a secondary living suite with a possible exterior entrance at the garden level. Year round recreation on the Steamboat II metro district trails, groomed and maintained year round for skiing and biking, soccer fields, volleyball court and playgrounds.
- Type:
- Condo
- Sq.Ft.:
- 817
- Status:
- Active
- Beds:
- 2
- Lot size:
- 0.16 Acres
- Year built:
- 1973
- Baths:
- 2.00
- MLS#:
- S1051008
- Subdivision:
- SKI INN CONDO
ADDITIONAL INFORMATION
This 2 bedroom, 2 bathroom ski-in/ski-out condo is located in the heart of the green zone at the base of the ski area in Steamboat! It boasts great rental income potential with its short term rental license. Offered fully furnished and equipped with everything you could need to make your stay comfortable and to immediately begin utilizing as a rental investment. Recent updates feature new flooring, interior and ceiling paint, and certain furnishings and kitchen appliances giving this home a cozy mountain style. Ski Inn condo amenities feature hot tubs, fitness center, sauna, owners lounge and seasonal shuttle conveniently taking you to everything the town has to offer! Corner location with an additional bedroom window letting more natural light in. Private and covered deck invites you to sit back and enjoy the views of the slopes and Emerald Mountain!
- Type:
- Single Family
- Sq.Ft.:
- 4,700
- Status:
- Active
- Beds:
- 5
- Lot size:
- 0.29 Acres
- Year built:
- 2003
- Baths:
- 4.00
- MLS#:
- S1051226
- Subdivision:
- LONGVIEW
ADDITIONAL INFORMATION
Spectacular home with unrivaled views looking over Rita Valentine Park to Steamboat Resort. The home's design captures the views from nearly every room, and the lot feels much larger as it abuts open space. The location provides easy access to both the ski area and downtown. This 5-bedroom, 3.5-bath retreat offers a seamless blend of luxury, comfort, and convenience. Floor-to-ceiling windows flood the space with natural light, enhancing the sense of openness and connection to the outdoors. With vaulted ceilings and an open-concept layout, this home is designed for entertainment. The gourmet kitchen boasts ample workspace , stainless steel appliances and tons of storage, making it a chef's delight. The expansive teak deck provides an idyllic setting for outdoor gatherings, relaxing in the hot tub or simply soaking in the splendor of the resort views. Retreat to the main floor primary bedroom and indulge in panoramic vistas of the resort, accompanied by a five-piece ensuite bathroom featuring a rejuvenating steam shower. The main floor office, complete with custom built-in shelving, offers the perfect space for remote work or quiet contemplation. The lower level of the home features a spacious family room with 10-foot ceilings, four additional bedrooms, and plenty of storage, providing ample space for family and guests to relax and unwind. An attached oversized 2-car garage offers plenty of room for vehicles and outdoor gear, while the heated driveway ensures year-round convenience. Picture yourself soaking in the hot tub as the sun sets, casting a warm alpenglow over the valley below. Make your mountain-living dreams a reality!
- Type:
- Condo
- Sq.Ft.:
- 825
- Status:
- Active
- Beds:
- 1
- Lot size:
- 0.11 Acres
- Year built:
- 1981
- Baths:
- 1.00
- MLS#:
- S1051241
- Subdivision:
- DEER CREEK CONDO
ADDITIONAL INFORMATION
Do not miss out on this spacious and rarely available Deer Creek Condominium. Nicely updated garden level condo with garage and close access to the mountain, Core Trail, and on the shuttle route. This condo features a functional two level floorplan with a large kitchen/living area downstairs and a bedroom/ bathroom on the 2nd level. Enjoy your morning coffee on your spacious deck off of the bedroom with views towards the mountain or on the living room deck which backs to common area green space behind. This condo has been completely renovated including new flooring and Philips Hue ambient lighting throughout. Updated kitchen with quartz countertops/bar top, Bosch appliances, under/above cabinet lighting, and new sink/plumbing fixtures. The living room features barnwood accents and an updated fireplace hearth, mantle, and thermostat controlled gas insert. Upstairs, you will find a completely renovated bathroom with updated tile on the floor, walls, and shower. New vanity w double sinks, quartz countertops, LED mirrors, glass enclosed shower with a quartz bench, custom shelving, and new fixtures throughout. Laundry area with cabinet and new GE Profile Washer/dryer combo. The spacious bedroom features a large double closet with shelves dividing each side and double sets of rods on each side for all of your clothing/storage needs. Plenty of storage throughout including a large linen closet upstairs, coat closet downstairs, garage. and under the back deck for all of your larger toys. Gas has been plumbed for the back deck to use for a grill, fireplace, or heater. Walk or ride your bike and bring your kayak, paddlebord, or tubes to the Core Trail and river which is only a few blocks away. Just a short walk to Whistler Park, the Wildhorse Gondola, and mountain. Alternatively, the shuttle is conveniently located across the street. Come make Deer Creek your new Steamboat home today! Seller is a licensed broker in the state of Colorado
- Type:
- Single Family
- Sq.Ft.:
- 1,760
- Status:
- Active
- Beds:
- 3
- Lot size:
- 0.12 Acres
- Year built:
- 2019
- Baths:
- 3.00
- MLS#:
- S1051302
- Subdivision:
- SUNLIGHT SUBD
ADDITIONAL INFORMATION
This eco-friendly home nestled in the highly desirable Sunlight neighborhood blends sustainability with modern convenience. Boasting state-of-the-art solar panels covering all electricity needs for both home and electric vehicles, along with a dedicated charging station in the spacious 2-car garage, it epitomizes energy efficiency. Sunlight, mere minutes from downtown Steamboat, features a fenced dog park, scenic trails, and a playground amidst breathtaking views of Sleeping Giant, surrounding mountains, and Howelsen Hill fireworks on July 4th. Inside, discover a sleek, contemporary design with an open floor plan and striking wood beam ceilings on the main level. The kitchen features a walk-in pantry, stylish finishes, and charming sliding barn doors. A mudroom/laundry off the garage provides convenience for snowy winter gear. Upstairs, the primary bedroom offers a tranquil escape with vaulted wood beam ceilings, expansive windows, and an en-suite bathroom with a spacious walk-in closet. Two additional bedrooms and a bright, full bathroom complete the upper level. This home ensures year-round comfort with a whole house attic fan system and features modern light fixtures, soft-closing drawers, and luxurious flooring throughout. Enjoy ample outdoor space with a well-appointed front porch and a great yard in both the front and back, along with abundant storage options. Built in 2019, this fresh Steamboat gem with low HOA dues presents an exceptional opportunity to own in a prime location.
- Type:
- Townhouse
- Sq.Ft.:
- 2,524
- Status:
- Active
- Beds:
- 4
- Baths:
- 5.00
- MLS#:
- S1051296
- Subdivision:
- STEAMBOAT BASECAMP
ADDITIONAL INFORMATION
Basecamp Row is the new westside launchpad to explore Steamboatâ??s magic, located at the crossroads of everything the Yampa Valley has to offer. Designed in a contemporary style with mountain views, an expansive rooftop terrace, and quality modern, interior finishes, this 4 bedroom 4.5 bath residence presents a premium, end location with a two-car garage. Basecamp Row is the place to rest and recharge between adventures. Big Iron Coffee, Steamboat Fit fitness studio, M3 Golf Lab, and Orange Peel Bikes are located on-property for maximum convenience. Shopping, restaurants, and a brewery are all located steps away. The nearby Core Trail and location on the free bus route provide seamless access to the Ski Area, downtown Steamboat, and the hiking and biking trails on Emerald Mountain. Basecamp provides a sustainable choice to leave the car at home and launch into the day's adventures. All renderings and property finishes are subject to change without notice.
- Type:
- Townhouse
- Sq.Ft.:
- 1,853
- Status:
- Active
- Beds:
- 3
- Baths:
- 3.00
- MLS#:
- S1051294
- Subdivision:
- STEAMBOAT BASECAMP
ADDITIONAL INFORMATION
Basecamp Row is the new westside launchpad to explore Steamboatâ??s magic, located at the crossroads of everything the Yampa Valley has to offer. Designed in a contemporary style with mountain views, an expansive rooftop terrace, and quality modern, interior finishes, this 3 bedroom 2.5 bath residence presents a den and one-car garage with expansive storage. Basecamp Row is the place to rest and recharge between adventures. Big Iron Coffee, Steamboat Fit fitness studio, M3 Golf Lab, and Orange Peel Bikes are located on-property for maximum convenience. Shopping, restaurants, and a brewery are all located steps away. The nearby Core Trail and location on the free bus route provide seamless access to the Ski Area, downtown Steamboat, and the hiking and biking trails on Emerald Mountain. Basecamp provides a sustainable choice to leave the car at home and launch into the day's adventures. All renderings and property finishes are subject to change without notice.
- Type:
- Townhouse
- Sq.Ft.:
- 1,853
- Status:
- Active
- Beds:
- 3
- Baths:
- 3.00
- MLS#:
- S1051293
- Subdivision:
- STEAMBOAT BASECAMP
ADDITIONAL INFORMATION
Basecamp Row is the new westside launchpad to explore Steamboatâ??s magic, located at the crossroads of everything the Yampa Valley has to offer. Designed in a contemporary style with mountain views, an expansive rooftop terrace, and quality modern, interior finishes, this 3 bedroom 2.5 bath residence presents a den and one-car garage with expansive storage. Basecamp Row is the place to rest and recharge between adventures. Big Iron Coffee, Steamboat Fit fitness studio, M3 Golf Lab, and Orange Peel Bikes are located on-property for maximum convenience. Shopping, restaurants, and a brewery are all located steps away. The nearby Core Trail and location on the free bus route provide seamless access to the Ski Area, downtown Steamboat, and the hiking and biking trails on Emerald Mountain. Basecamp provides a sustainable choice to leave the car at home and launch into the day's adventures. All renderings and property finishes are subject to change without notice.
- Type:
- Townhouse
- Sq.Ft.:
- 2,033
- Status:
- Active
- Beds:
- 3
- Baths:
- 4.00
- MLS#:
- S1051290
- Subdivision:
- STEAMBOAT BASECAMP
ADDITIONAL INFORMATION
Basecamp Row is the new westside launchpad to explore Steamboatâ??s magic, located at the crossroads of everything the Yampa Valley has to offer. Designed in a contemporary style with mountain views, an expansive rooftop terrace, and quality modern, interior finishes, this 3 bedroom 3.5 bath residence presents a den, office, and one-car garage. Basecamp Row is the place to rest and recharge between adventures. Big Iron Coffee, Steamboat Fit fitness studio, M3 Golf Lab, and Orange Peel Bikes are located on-property for maximum convenience. Shopping, restaurants, and a brewery are all located steps away. The nearby Core Trail and location on the free bus route provide seamless access to the Ski Area, downtown Steamboat, and the hiking and biking trails on Emerald Mountain. Basecamp provides a sustainable choice to leave the car at home and launch into the day's adventures. All renderings and property finishes are subject to change without notice.
- Type:
- Townhouse
- Sq.Ft.:
- 1,852
- Status:
- Active
- Beds:
- 3
- Baths:
- 3.00
- MLS#:
- S1051289
- Subdivision:
- STEAMBOAT BASECAMP
ADDITIONAL INFORMATION
Basecamp Row is the new westside launchpad to explore Steamboatâ??s magic, located at the crossroads of everything the Yampa Valley has to offer. Designed in a contemporary style with mountain views, an expansive rooftop terrace, and quality modern, interior finishes, this 3 bedroom 2.5 bath residence presents a den, and one-car garage with expansive storage. Basecamp Row is the place to rest and recharge between adventures. Big Iron Coffee, Steamboat Fit fitness studio, M3 Golf Lab, and Orange Peel Bikes are located on-property for maximum convenience. Shopping, restaurants, and a brewery are all located steps away. The nearby Core Trail and location on the free bus route provide seamless access to the Ski Area, downtown Steamboat, and the hiking and biking trails on Emerald Mountain. Basecamp provides a sustainable choice to leave the car at home and launch into the day's adventures. All renderings and property finishes are subject to change without notice.
- Type:
- Single Family
- Sq.Ft.:
- 4,853
- Status:
- Active
- Beds:
- 5
- Lot size:
- 0.25 Acres
- Year built:
- 2024
- Baths:
- 6.00
- MLS#:
- S1051268
- Subdivision:
- Wildhorse Meadows - The Range
ADDITIONAL INFORMATION
The new construction single-family home is located in the highly desirable Range at Wildhorse Meadows neighborhood. Residents and guests at Wildhorse Meadows enjoy a gondola that connects the neighborhood with the ski area, pool, hot tubs, fitness center, and clubhouse, as well as close proximity to the ski area, tennis center, hiking and biking trails, and restaurants. Wildhorse Meadows neighborhood is located in the green zone, which allows for short-term rentals. The home features high-end, quality finishes and itâs designed to fit well the lifestyle of a primary residence owner, or as a short-term rental property. Some of the features of this property are engineered hardwood throughout the home for easier cleaning and maintenance (there is no wall-to-wall carpet in the house), two master suites, 4 fireplaces, a heated driveway, lots of storage including a good size ownerâs closet, doggie wash station in the garage, steam shower in the upper master bathroom, radiant heat and central AC,private hot tub,lots of decking,ski racks,glove/boot warner,high-end kitchen Miele appliances, etc.The home also features a mountain contemporary design, with lots of natural elements, clean lines, and an open floor plan. The home was designed to provide a cozy, inviting ambiance where most finishes require minimal maintenance, and with lots of room for entertainment. Mountain Contracting is a small local builder that builds only 1 or two homes per year.The focus of the builder is a quality energy efficient home. With new ski area improvements and year-round activities Steamboat has to offer, this might be a great home to create unforgettable memories with your family and friends. The Seller is a licensed Realtor in the State of Colorado.
- Type:
- Townhouse
- Sq.Ft.:
- 2,524
- Status:
- Active
- Beds:
- 4
- Baths:
- 5.00
- MLS#:
- S1051210
- Subdivision:
- STEAMBOAT BASECAMP
ADDITIONAL INFORMATION
Basecamp Row is the new westside launchpad to explore Steamboatâ??s magic, located at the crossroads of everything the Yampa Valley has to offer. Designed in a contemporary style with mountain views, an expansive rooftop terrace, and quality modern, interior finishes, this 4 bedroom 4.5 bath residence presents a premium, end location with a two-car garage. Basecamp Row is the place to rest and recharge between adventures. Big Iron Coffee, Steamboat Fit fitness studio, M3 Golf Lab, and Orange Peel Bikes are located on-property for maximum convenience. Shopping, restaurants, and a brewery are all located steps away. The nearby Core Trail and location on the free bus route provide seamless access to the Ski Area, downtown Steamboat, and the hiking and biking trails on Emerald Mountain. Basecamp provides a sustainable choice to leave the car at home and launch into the day's adventures. All renderings and property finishes are subject to change without notice.
- Type:
- Single Family
- Sq.Ft.:
- 8,444
- Status:
- Active
- Beds:
- 6
- Lot size:
- 8.53 Acres
- Year built:
- 2004
- Baths:
- 8.00
- MLS#:
- S1051168
- Subdivision:
- AGATE CREEK PRESERVE
ADDITIONAL INFORMATION
Sweetwater Estate at Agate Creek Preserve- 8444 sq/ft, exquisitely furnished, residence represents a timeless masterpiece in Steamboat Springs. A perfect location with unapparelled views of the South Valley, lies a magnificent home that epitomizes luxury and tranquility. Stunning property surrounded by conserved lands and located in the exclusive Agate Creek Preserve, spans an impressive 8.5 acres and boasts six bedrooms and eight bathrooms. The home is a harmonious blend of timeless design and thoughtful planning. Upon entering, the great room welcomes you with cathedral ceilings, rough-hewn timber beams, floor to ceiling custom rock fireplace, hand scraped pecan floors and large windows bathing the interior space in natural light. A gourmet kitchen with SubZero and Dacor appliances, custom cabinetry, large breakfast area, butlerâ??s pantry and just off the kitchen, a private deck for grilling, The dining room includes vaulted ceilings and picture framed views of the Steamboat Ski Mountain. The main level master suite includes a sitting area with fireplace, private deck for morning coffee, his and her vanities, walk in closets and spa like bathroom with steam shower and jetted tub. Downstairs offers three en-suite bedrooms and expansive family room with bar area, pool table, card table and large rock fireplace. Downstairs opens to the outside for easy access to the manicured lawns, hot tub and custom gas firepit. Upstairs includes two en-suite bedrooms connected by a relaxed living area with rock fireplace. This professionally furnished home includes an oversized three car garage and downstairs gym area with large built-in cabinetry for all your gear storage needs. Laundry rooms are located on main and lower levels. The 8.5 acres has end of the road privacy and professionally manicured landscape including several wildlife sculptures. Only minutes from town, Sweetwater Estate at Agate Creek Preserve is the perfect canvas for Steamboat Springsâ?? mountain living.
- Type:
- Condo
- Sq.Ft.:
- 295
- Status:
- Active
- Beds:
- 1
- Lot size:
- 0.14 Acres
- Year built:
- 1967
- Baths:
- 1.00
- MLS#:
- S1051058
- Subdivision:
- MT WERNER MEADOWS CONDO
ADDITIONAL INFORMATION
Welcome to your cozy retreat in the heart of Steamboat Springs! This charming studio offers a clean, well-kept space with endless possibilities to customize to your taste. Boasting lower-than-average utilities and HOA fees, it provides exceptional value in this sought-after town. Just a 5-minute drive to the world-class Steamboat Resort and mere steps from a convenient bus stop, adventure awaits right outside your door. Embrace the vibrant lifestyle of Steamboat Springs, where every season offers a plethora of outdoor activities. Ideal for first-time homeowners or savvy investors looking for a prime rental opportunity, this gem is your perfect entry into the Steamboat Springs real estate market. Donâ??t miss outâ??schedule your showing today and envision the possibilities!
- Type:
- Single Family
- Sq.Ft.:
- 6,422
- Status:
- Active
- Beds:
- 5
- Lot size:
- 21.36 Acres
- Year built:
- 2000
- Baths:
- 6.00
- MLS#:
- S1051148
- Subdivision:
- STRAWBERRY PARK
ADDITIONAL INFORMATION
This is a truly unique piece of property with 21 acres of flourishing aspen forest surrounded by thousands of acres of National Forest land. Just 10 minutes to downtown and fifteen minutes to the Ski Area, this combination of convenience with a peaceful setting is one you may only come across in Steamboat once every decade. This property offers abundant privacy, a spacious home, fenced pasture, nostalgic mountain barn, and flourishing gardens. Not to mention diverse and usable acreage where you can hike, sled, snowshoe, horse-back ride, garden, and watch wildlife right outside your door. Across the street is Elk Park Trail offering quiet and convenient access to the Mt. Zirkel Wilderness and the Continental Divide. On the property is a natural spring (adjudicated in 1890), which feeds 2 small ponds and supplies water for irrigation & the home. In conjunction to all of this natural beauty you get a 5 bedroom/4.5 bathroom home, in-floor heating throughout, 8-inch thick walls, a brand new metal roof, and a towering Moberg fireplace built by a third generation Steamboat mason. Once inside the home, you will immediately notice the attention to detail and the high-end finishes throughout. Beautiful white oak flooring & accents, a Zen-full indoor sunspace, and floor-to-ceiling windows give the space a calming ambiance while nodding to the natural surroundings. Enjoy views from every window including the Ski Area, Soda Mountain, Buffalo Pass and Crystal Peak. Outside is a hand-crafted adobe pizza oven on the patio is perfect for entertaining or simply enjoying a quiet evening under the starsâ??watching for and listening to the animals. Hiking & snowshoe trails meander through the acreage, up Copper Ridge and into the National Forest for year-round exploring. This home offers the best of both worlds â?? a comfortable living space, surrounded by some of the most beautiful and untouched natural scenery in the country.

Steamboat Springs Real Estate
The median home value in Steamboat Springs, CO is $1,040,500. This is higher than the county median home value of $885,800. The national median home value is $338,100. The average price of homes sold in Steamboat Springs, CO is $1,040,500. Approximately 39.6% of Steamboat Springs homes are owned, compared to 15.86% rented, while 44.54% are vacant. Steamboat Springs real estate listings include condos, townhomes, and single family homes for sale. Commercial properties are also available. If you see a property you’re interested in, contact a Steamboat Springs real estate agent to arrange a tour today!
Steamboat Springs, Colorado 80487 has a population of 13,193. Steamboat Springs 80487 is less family-centric than the surrounding county with 29.04% of the households containing married families with children. The county average for households married with children is 30.82%.
The median household income in Steamboat Springs, Colorado 80487 is $80,660. The median household income for the surrounding county is $83,725 compared to the national median of $69,021. The median age of people living in Steamboat Springs 80487 is 39.8 years.
Steamboat Springs Weather
The average high temperature in July is 81.5 degrees, with an average low temperature in January of 5 degrees. The average rainfall is approximately 21.6 inches per year, with 154.4 inches of snow per year.
