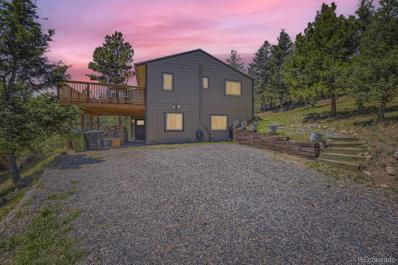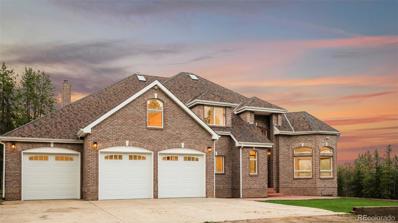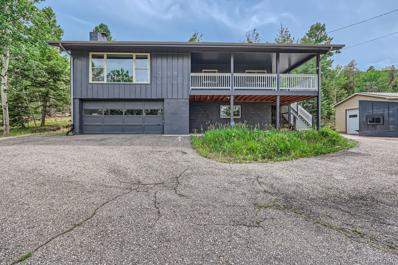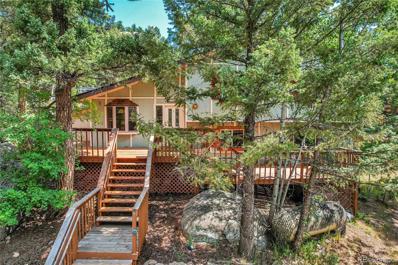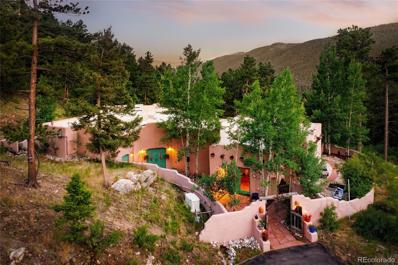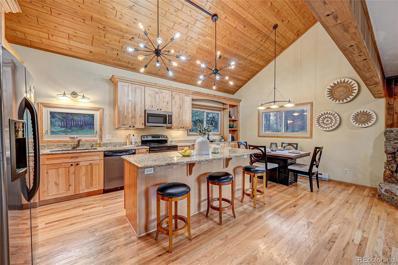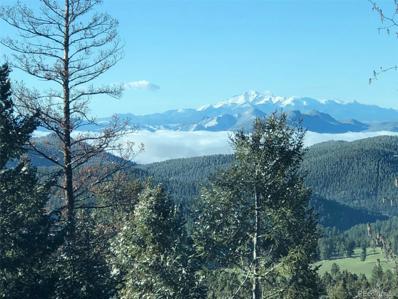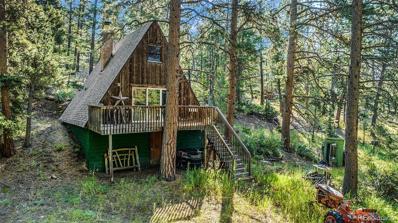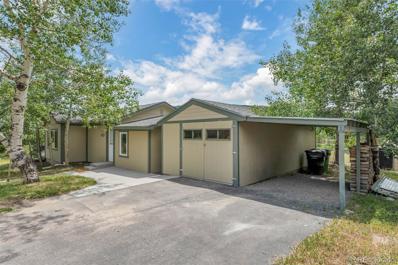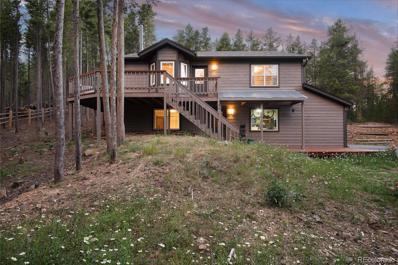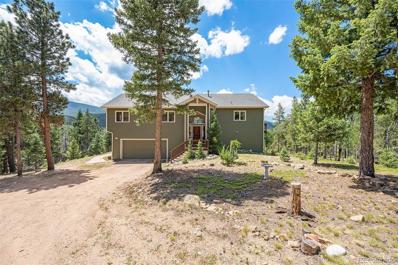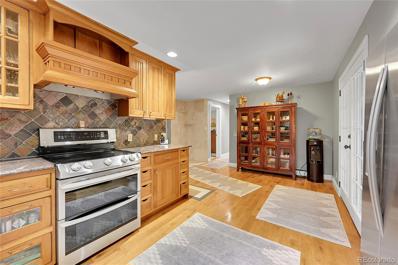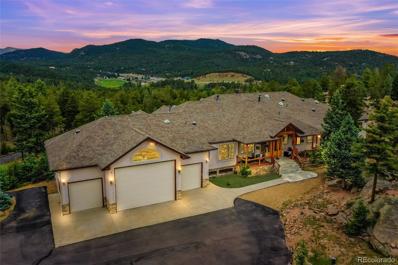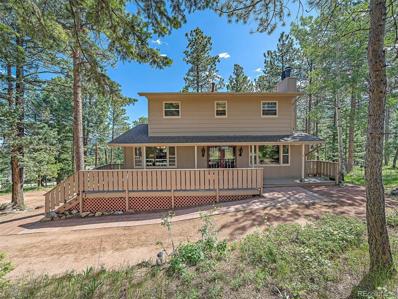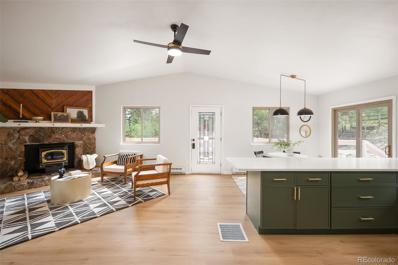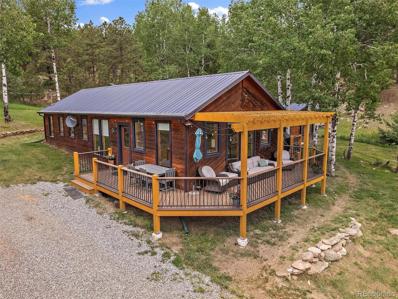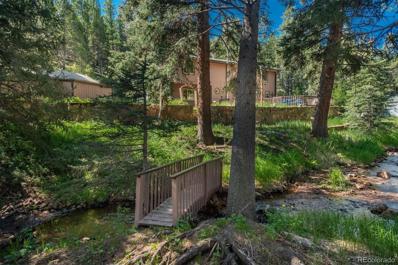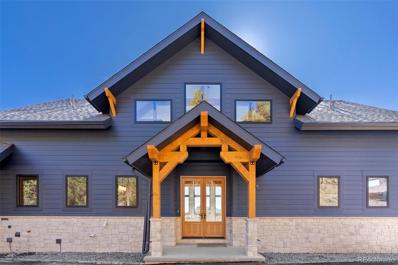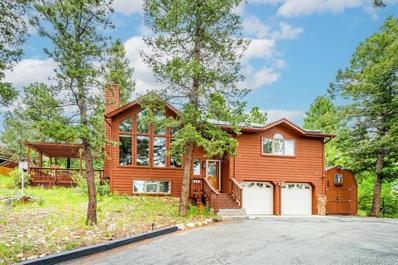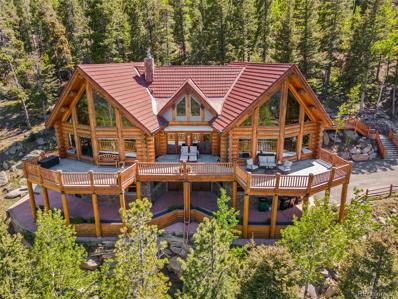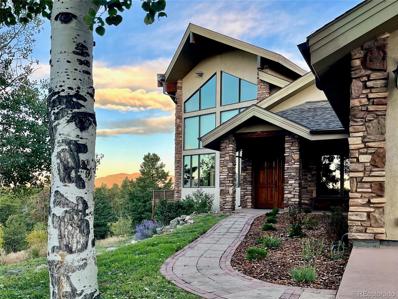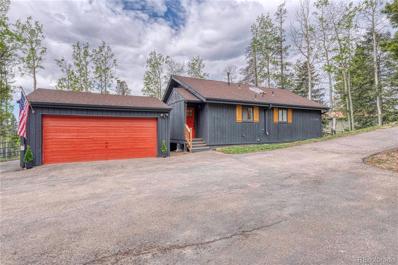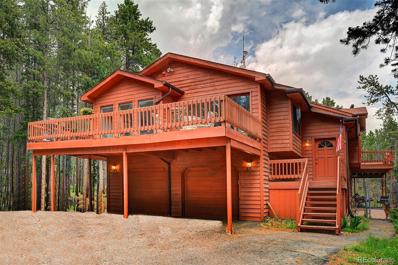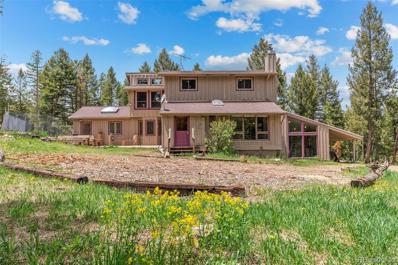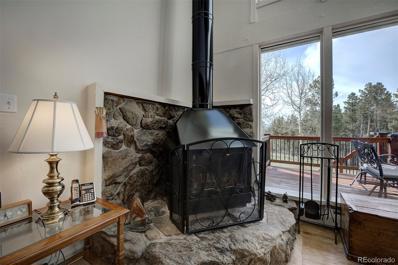Conifer CO Homes for Sale
- Type:
- Single Family
- Sq.Ft.:
- 1,950
- Status:
- Active
- Beds:
- 4
- Lot size:
- 1.01 Acres
- Year built:
- 1984
- Baths:
- 2.00
- MLS#:
- 7180450
- Subdivision:
- Shadow Mountain
ADDITIONAL INFORMATION
Welcome to your new home nestled in the serene mountains of Conifer, CO! This spacious 1,950 sq ft residence offers the perfect blend of comfort and nature, featuring 4 bedrooms and 2 bathrooms, ideal for families or those seeking a peaceful retreat. This home boasts 4 bedrooms and 2 bathrooms, providing plenty of space for family, guests, or a home office. The newer windows ensure energy efficiency and abundant natural light throughout the house. Step outside onto the new deck, perfect for outdoor entertaining, relaxing, and soaking in the stunning mountain views. Experience the tranquility and beauty of mountain living with easy access to hiking, skiing, and outdoor adventures. Priced to sell, this home is a fantastic opportunity to own a piece of Colorado’s picturesque mountain landscape. Don’t miss out on this charming Conifer gem – your perfect mountain retreat awaits!
$1,875,000
9303 Dauntless Way Conifer, CO 80433
Open House:
Saturday, 11/9 11:00-3:00PM
- Type:
- Single Family
- Sq.Ft.:
- 3,981
- Status:
- Active
- Beds:
- 4
- Lot size:
- 35.01 Acres
- Year built:
- 1994
- Baths:
- 4.00
- MLS#:
- 5177528
- Subdivision:
- Shadow Mntn/black Mntn
ADDITIONAL INFORMATION
Luxury, comfort, and unique design are a few characteristics of this spacious, contemporary mountain getaway on Shadow Mountain in beautiful Conifer, CO. Long strolls on the diverse, 35-acre property reveal pines, aspens, mountain meadows, canyons, and rock outcroppings. Breathe in the mountain air, enjoy wildflowers, encounter wildlife, and immerse yourself in the Colorado lifestyle. The private property offers a remote feeling, however, Aspen Park and Conifer are only a 15-minute drive away. Approaching on the newly grated driveway this spectacular home rises out of the forest and unveils an exclusive mountain oasis. Upon entry, a grand staircase dominates the foyer, and oak hardwood flooring fills the main level. A sitting room with commanding views, a sophisticated office/bedroom with French doors, and a formal dining room are discovered down the hall. Venture out of the foyer past a full bath and laundry to the kitchen featuring all new appliances (including a wine fridge), a new backsplash, a kitchen island with storage, a large pantry, and travertine counters adding a rustic refinement. Alongside the kitchen is the breakfast nook with multiple windows and access to the deck. Whether entertaining formally, starting your day or al fresco dining on the deck, the extraordinary kitchen can provide with proximity and ease. A pass-through bar area flows into the living room with a brick-lined fireplace as the focal point. Additionally, the living room accesses a private stairway to the primary retreat. This immense bedroom has multiple mountain views and room for a separate sitting area. Upgrades in the bathroom include an elegant soaking tub, fireplace, and an extravagant shower defining elegance and sophistication! Two additional bedrooms are upstairs, one has an en-suite ¾ bath, and the other has multiple mountain views. The walk-out basement has been recently painted and the 4-car attached garage has room for all your vehicles, mountain toys, and outdoor gear.
- Type:
- Single Family
- Sq.Ft.:
- 2,200
- Status:
- Active
- Beds:
- 3
- Lot size:
- 2.5 Acres
- Year built:
- 1972
- Baths:
- 2.00
- MLS#:
- 8181800
- Subdivision:
- Conifer Mountain
ADDITIONAL INFORMATION
Fantastic House -- Fantastic 2.5 Acre Mountain Setting -- Fantastic 2200 Square Foot Workshop For your Hobbies, Toys, or Business! Serene and Picturesque Home on 2.5 Acre site on the side of Conifer Mountain. Lush Mountain Retreat with 3-Bed 2 Bath Raised Ranch, Large Eat-in Kitchen with Free-Standing Wood-Burning Stove, Granite Countertops and High End Appliances, Vaulted Living Room with stacked stone wall fireplace and gorgeous views of the forest, Many upgrades. New Windows, Newly Remodeled Bathroom, Wrap-around Deck, Clearwater Spa with Separate 200 amp service and 400 amp service for oversized attached garage. Workshop is 4 separate rooms. It can be repurposed for your own business or hobbies. Zoned A-2, it has its own electric water, and AC. Property has rare artesian well. Top Location. Close to Conifer shops. Full of Trees and privacy. 5 Minutes from 285 on paved road and paved driveway. Kennedy Gulch is first road on plow route during winter storms. CTME User; Information not guaranteed; Buyer to verify MLS information.
- Type:
- Single Family
- Sq.Ft.:
- 1,978
- Status:
- Active
- Beds:
- 4
- Lot size:
- 0.53 Acres
- Year built:
- 1983
- Baths:
- 2.00
- MLS#:
- 3624480
- Subdivision:
- Kings Valley Custom Resort Dev Flg #2
ADDITIONAL INFORMATION
New roof(03/2024)! New interior painting(06/2024)! Newly painted deck(08/2024)! This clutter-free mountain home includes abundant storage in the attic, as well as adjacent to the primary bedroom, will ensure that your home remains well organized. Nestled in a peaceful cul-de-sac neighborhood, great location(Kings Valley Subdivision) that allows you embrace the tranquility of mountain life and enjoy the convenience public water/sewer system at the same time. Step inside to discover a warm and perfect blend of rustic charm and refined elegance. The kitchen is fully equipped for your culinary adventures and includes plenty of cabinet space, and a bay window that floods the space with natural light. From there the open floor layout seamlessly flows into the dining & living room areas. The upper level boasts three bedrooms. The primary bedroom also has a large bay window that frames the views of snow-capped peaks and star-filled skies at night. The lower level also has an additional bedroom that can be used as an office. The family/media room provides a cozy and warm space where family members can spend quality time together in front of a fireplace. Outside, you’ll find a haven for enjoying the local wildlife, adventure and serenity. A large deck provides relaxation at the end of a long day, or it’s the perfect setting to entertain family and friends on. A smaller deck that is nestled among the natural rocks formations that add to your outdoor ambiance. You’ll also be happy to discover a workshop for your DIY projects. The home is conveniently located 3 minutes to Hwy 285. Easy access to a Maverick gas station and a local tasty bakery. If you are looking to find a mountain retreat that offers the perfect balance of seclusion and accessibility, easy convenience to shopping, while being surrounded by outdoor activities, this may be the perfect home for you!
$1,485,000
23335 Bent Feather Road Conifer, CO 80433
- Type:
- Single Family
- Sq.Ft.:
- 3,356
- Status:
- Active
- Beds:
- 3
- Lot size:
- 38.3 Acres
- Year built:
- 1999
- Baths:
- 3.00
- MLS#:
- 8544132
- Subdivision:
- Reynolds Park
ADDITIONAL INFORMATION
Nestled in the scenic hills of Conifer - this spectacular "one-of-a-kind" home on a serene 38 acres is truly a mountain paradise! Conifer is a bedroom community of Denver and just 20 minutes outside of city and 5 minutes from amenities. This home was constructed with the very highest in quality materials and building methods and Green Block Construction (R-50 walls, R-30 ceilings) and heavy duty roof. Sprawling one level living with open concept and doors & windows everywhere to take in the amazing views and nature. Featuring 3 actual courtyards with river water feature and large back deck with hot tub to gaze at the clear skies. Step into this highly appointed home with high end rustic finishes to include giant log beams, copper inlaid cabinetry & sinks, wet bar, upgraded appliances, two 5 piece bath bedroom suites, kiva fireplace, sky lights, radiant floor heating and the list goes on! When you walk in - it is truly a "WOW" moment and feel like you are in the home of a movie star. The acreage is gently sloping with several meadows (and places for a barn) and a place to bring your animals with Domestic well and A-2 zoning. The driveway is very well graded and paved, most of property is mitigated. This is TRULY a "MUST SEE" home! Award winning Jeffco schools, abundant wildlife at your door, quick Denver commute.
- Type:
- Single Family
- Sq.Ft.:
- 2,977
- Status:
- Active
- Beds:
- 3
- Lot size:
- 1.72 Acres
- Year built:
- 1979
- Baths:
- 3.00
- MLS#:
- 8490495
- Subdivision:
- Green Valley Ranch
ADDITIONAL INFORMATION
Welcome to your dream home! This stunning property features an amazing kitchen with ample storage, an open plan and a cozy wood stove. Enjoy outdoor living with an upper deck perfect for spring, summer, and fall. The primary suite is a luxurious retreat with a light-filled, spacious layout, dual walk-in closets, and a huge bathroom with radiant heated floors, perfect for enjoying a warm shower while watching the snow fall. Located just 3/4 of a mile from Beaver Ranch Park in a friendly neighborhood, you'll also have quick access to all the conveniences like the post office, groceries, gas, and Highway 285 to Denver. Red Rocks Park is only 25 minutes away and you can access the ski areas without the I-70 traffic. The recreation space downstairs offers TV, pool, and ping pong, while the great lower deck is wired for a hot tub. With an oversized garage, an abundance of storage, a big fenced yard with a Trex deck and dog house, and an open loft above the kitchen ideal for an office or guest bedroom, this home has it all. The bedroom off the main living room boasts skylights and plenty of windows, adding to the charm and natural light throughout the home. And the roof is less than one year new! Don't miss this incredible opportunity!
- Type:
- Single Family
- Sq.Ft.:
- 2,944
- Status:
- Active
- Beds:
- 3
- Lot size:
- 2.06 Acres
- Year built:
- 1993
- Baths:
- 3.00
- MLS#:
- 2792747
- Subdivision:
- Conifer Mountain
ADDITIONAL INFORMATION
*Motivated Sellers* Turnkey mountain home with picturesque views of Mt. Rosalie & Mt. Blue Sky! Private paved driveway & beautiful aspen trees welcome you to this lovely 3 bedroom, 3 bath, 3,022 sq ft home on over 2 acres. Enjoy peaceful mountain views from all 4 decks. Vaulted ceilings on the upper level with ample windows make this open concept home light & bright. The family room features rock fireplace, rustic mantle, wood beam, pellet stove & wall of windows to soak in the views. The large rear deck with awning showcases the spectacular mountain views & is perfect to enjoy the Colorado outdoor lifestyle & watch the abundant wildlife. The spacious open kitchen with large island, granite counters, tile backsplash & pantry is well configured & opens onto the dining area for easy living. The dining room with wood beam, antler chandelier & many windows opens to side patio & is perfect for barbeques. The main floor offers 2 bedrooms, full bath & laundry room. The upper level features the primary suite with amazing views, private deck, vaulted ceiling, window seat, ceiling fan, skylight & walk in closet (w/ laundry chute). Gorgeous 5 piece primary bath offers a deep soaking tub with views, rustic vanity & copper sinks. Flexible loft space, currently used as an office, is also conveniently located on the upper level. The versatile finished walkout basement with wood fireplace, rock wall, storage shelves & 3/4 bath can be a bonus room, game room or multigenerational living. A private patio off the basement is the perfect spot for your hot tub. Oversized garage & storage shed. Pride of ownership abounds with thoughtful updates & well-maintained home with no deferred maintenance. NEW class 4 impact resistant roof (2022), NEW exterior paint on siding, decks & trim (2023), NEW asphalt parking pad (2023) & driveway sealed (2020). Plenty of room for your RV, boat & other mountain toys. Close to 285 provides ultimate convenience & accessibility. Welcome home! See virtual tour
- Type:
- Single Family
- Sq.Ft.:
- 684
- Status:
- Active
- Beds:
- 1
- Lot size:
- 0.92 Acres
- Year built:
- 1961
- Baths:
- 1.00
- MLS#:
- 2533764
- Subdivision:
- Broken Arrow Acres
ADDITIONAL INFORMATION
Discover the charm of this classic mountain A-frame, nestled on nearly an acre near Aspen Park. Just moments off US Highway 285, this location offers exceptional convenience to all amenities. The parcel features A-2 Zoning, plus a generous flat, usable area surrounded by mature trees and native grasses, providing a picturesque setting. Originally sourced in 1961 from the Sears/Montgomery Ward catalog, this cozy home boasts a stone fireplace in the living area, one bathroom, one bedroom, and a partial loft that adds additional living space. The dirt partial basement/cellar area, currently used for storage with an exterior entry, might have additional potential. This total renovation project is awaiting the right buyer. The property is being sold strictly as-is with the right to inspect, and the seller will not consider offers below the current list price. The home is accessed via a private shared road. Buyers are encouraged to investigate all details to their satisfaction. Come see it today!
- Type:
- Single Family
- Sq.Ft.:
- 1,887
- Status:
- Active
- Beds:
- 4
- Lot size:
- 1.1 Acres
- Year built:
- 1969
- Baths:
- 2.00
- MLS#:
- 4060139
- Subdivision:
- Aspen Park
ADDITIONAL INFORMATION
NEW!! Class 4 Roof & gutters Sept 2024! Welcome to your dream home nestled in the serene beauty of the lovely Aspen Park area in Conifer Colorado! This 4 bedroom 2 bathroom home sits on a generous 1.1-acre expansive double lot. Plenty of space and privacy for you and your family. Step inside where you will be greeted by a cozy living room featuring a dependable Morso wood stove with a beautiful classic river rock backing. The large living room window lets in abundant natural light that perfectly complements the recessed lighting and plush carpeting. The kitchen boasts top-of-the-line appliances including a Cosmo gas range oven and range hood, a Brecille microwave, and a Miele dishwasher. The kitchen shines with a stainless-steel refrigerator, solid wood countertops, and top of line appliances. A farm sink and soft-close solid wood cabinets add a touch of elegance to the kitchen. while a thoughtful pantry and vinyl wood laminate flooring provide practicality and style. Upstairs the area off the entryway is fresh and bright with new drywall, paint & carpet. This room makes a great additional bedroom or studio/office with French doors opening to the spacious fenced in yard. The old deck has been replaced with clean concrete where you can host your outdoor activities. There is a cozy entryway office space complete with wood floor, built-in shelves & desk which creates the perfect space for those who work from home. Two freshly remodeled basement bedrooms and a renovated bathroom are only a few of the many upgrades that make this home truly special. An Amana heating unit and, natural gas along with an existing well ensure efficient and reliable utilities. The workshop and a carport make for a fantastic bonus addition. Step outside to the fenced backyard, where you can enjoy the breathtaking hillside views and the tranquility of nature. Whether you are entertaining guests or enjoying a peaceful evening, this outdoor space is sure to impress.
$735,000
32658 Lila Drive Conifer, CO 80433
- Type:
- Single Family
- Sq.Ft.:
- 1,637
- Status:
- Active
- Beds:
- 3
- Lot size:
- 1.08 Acres
- Year built:
- 1994
- Baths:
- 2.00
- MLS#:
- 8174860
- Subdivision:
- Black Mountain Ranch Estates
ADDITIONAL INFORMATION
*Open House 9/8 12-3!* Backs to National Forest! Welcome to your updated & secluded retreat, where mountain living meets modern comfort with convenient access to Denver. Nestled in the tranquil foothills, this charming 3 bedroom, 2 bathroom home sits on just over 1 acre, backing directly to public land! Imagine a daily hike out your back door through a pine forest, past rock outcroppings to rarely used trail system! Step inside to discover a well maintained interior that blends mountain modern aesthetics with practicality. The upper level features inviting wood floors, vaulted ceilings, and a stunning white kitchen equipped with slate appliances and granite countertops. Warm up on chilly evenings beside the wood burning stove in the cozy living area. The primary bedroom offers serene views and direct access to a beautifully tiled full bathroom with dual sinks. Downstairs, a comfortable family room awaits, along with a private bedroom, another full bath, and a convenient laundry room. An oversized 2-car garage provides ample storage space for vehicles and outdoor gear, complemented by a separate storage shed. Outside, an extensive wrap-around deck, freshly stained, invites you to relax and enjoy the serene surroundings. Recent upgrades include a new Class 4 Impact-Resistant and Class A Fire-Resistant roof, new vinyl windows throughout, and fresh exterior paint, ensuring both durability and curb appeal. Regular maintenance and upgrades to the septic system, plus an abundant well. A small fenced area is perfect for pets, while additional gathering spots like a private fire pit dot the expansive lot. Access to this mountain oasis is effortless year-round with paved roads leading to the property, further enhanced by the inclusion of a Honda tracked snowblower for winter maintenance. Don't miss this opportunity to own a slice of Colorado paradise, where privacy, convenience, and natural beauty converge seamlessly. To view even more photos, check out the virtual tour!
$899,000
8331 London Lane Conifer, CO 80433
- Type:
- Single Family
- Sq.Ft.:
- 2,524
- Status:
- Active
- Beds:
- 4
- Lot size:
- 1.32 Acres
- Year built:
- 1995
- Baths:
- 3.00
- MLS#:
- 1618794
- Subdivision:
- Black Mountain Ranch Estates
ADDITIONAL INFORMATION
*50K Price Drop* Turn-Key Mountain Retreat in Black Mountain Ranch Estates – Instant Equity, Stunning Views, and $100K in Upgrades! Nestled at the end of a private cul-de-sac and surrounded by lush aspens, blue spruce, towering firs, and dramatic rock outcroppings, this beautifully maintained home in Conifer, CO offers an unparalleled mountain lifestyle. With million-dollar views, and direct access to Maxwell Falls State Park, National Forest, Cub Creek Trailheads, Meyers Ranch & Flying J Open Space, this retreat is perfect for outdoor enthusiasts. Enjoy the changing colors of fall from your expansive deck. The home boasts maintenance-free James Hardie siding, a new Class 4 roof (2023), and a stunning flagstone patio. The open-concept kitchen includes stainless steel appliances, hickory hardwood floors, and a cozy breakfast nook, while the living area opens to breathtaking vistas. This home offers flexibility with a fully remodeled walkout basement, 9' ceilings, a separate entrance, and a spacious 1-bedroom unit with a fully stocked kitchen and laundry ideal for rental income, a mother-in-law suite, or house hacking. Upstairs, three generous bedrooms, two full bathrooms, and laundry add convenience and comfort. Commuting is a breeze with quick access to Highway 285, and Lightweb Communication's high-speed internet makes working from home easy. The oversized two-car garage provides ample storage, and the property’s location on a county-maintained road ensures year-round access. The county road was repaired and regraded. Key Features: *Private cul-de-sac & 1.3 acre flat lot *Separate lower-level unit for airbnb income or guests *Close to Maxwell Falls, Aspen Park, and ski areas *Easy access to Denver via RTD park & ride *Spacious deck, fenced backyard, and 2-car oversized garage *High-speed internet & modern amenities *Move-in ready This mountain retreat is priced to sell and offers the perfect blend of luxury, practicality, and outdoor living!
- Type:
- Single Family
- Sq.Ft.:
- 1,950
- Status:
- Active
- Beds:
- 3
- Lot size:
- 1.06 Acres
- Year built:
- 1973
- Baths:
- 2.00
- MLS#:
- 5728158
- Subdivision:
- Black Mountain Ranch Estates
ADDITIONAL INFORMATION
Nestled in Conifer, Colorado, this exceptional property offers stunning views and superb outdoor living spaces. Situated on a flat lot, this home effortlessly accommodates a single-level lifestyle with the primary bedroom, laundry, and kitchen all conveniently located on the main floor. The kitchen features an oversized pantry complete with a wet bar, ample storage, and an additional refrigerator/freezer. The open-concept design flows into the inviting family room, which boasts a bay window perfect for observing the local wildlife, including deer and elk. The secondary living area is spacious and bright, creating a warm and welcoming atmosphere for both relaxation and entertaining. Upstairs, two generously sized bedrooms share a Jack and Jill bathroom, each room filled with natural light. The whole house is designed with thoughtful window placement, ensuring you can enjoy the breathtaking mountain scenery from every angle. The outdoor living area is truly a highlight of this property. It features planned lighting and a projection screen, making it perfect for unforgettable game or movie nights under the stars. The expansive patio and landscaped yard provide ample space for outdoor dining, lounging, and entertaining. Mature trees and well-maintained gardens enhance the natural beauty of the surroundings. A sense of real community pervades the area, with neighbors who will be sorely missed. Additional property features include an outdoor building previously used for horses, complete with a stall and hay storage. Another shed on the property is finished and ready to become the she-shed or he-shed of your dreams, offering a private retreat for hobbies or relaxation. This property is truly special, offering a unique blend of mountain living and modern conveniences. Follow the link for an interactive floorplan tour: https://v1tours.com/listing/52006
$2,450,000
11626 Conifer Ridge Drive Conifer, CO 80433
- Type:
- Single Family
- Sq.Ft.:
- 8,940
- Status:
- Active
- Beds:
- 5
- Lot size:
- 10.1 Acres
- Year built:
- 2006
- Baths:
- 5.00
- MLS#:
- 2264187
- Subdivision:
- Conifer Ridge
ADDITIONAL INFORMATION
Rumored to be the best lot in Conifer Ridge with it's long distance views of Mt. Logan and Mt Rosalie, this grand and unique home is a Colorado dream. Secluded among the pines, next to incredible rock outcroppings to take in the sights, the outdoor space has ample parking and entertainment areas. And better than a sport court, is the basement gym. The ultimate game room with floor to ceiling wood paneling, wood floor, and two storage closets to hold every kind of equipment. If that wasn't spectacular enough there is an indoor pool, spa room and elevator. This custom home was built with incredible detail to host family and friends for every season of life.
$615,000
11052 Lindsey Road Conifer, CO 80433
- Type:
- Single Family
- Sq.Ft.:
- 2,859
- Status:
- Active
- Beds:
- 4
- Lot size:
- 2.3 Acres
- Year built:
- 1971
- Baths:
- 4.00
- MLS#:
- 4997682
- Subdivision:
- Poirot
ADDITIONAL INFORMATION
This 4 bedroom, 4 bath, mountain contemporary home on 2.30 acres is a ONE OWNER HOME! First time ever on the market. The owner built the home and raised his family here. New Roof just done. New furnace last year. 2016 hot water heater. The welcoming front porch leads to the double door entry. On the interior, this home is original. With great bones. The main floor has the living room with fireplace. Dining Room. (would make a great office.) The original kitchen has an island, eat-in area and breakfast bar. A large laundry room with extra cabinets and counter space. And LG washer and dryer too. A half bath completes the main. Upstairs, three bedrooms, full bath and the primary bedroom with 3/4 bath. The walk out lower level has a ton of possibilities. With the family room with patio door to the back patio. And an additional living space with a handicap accessible 3/4 bath. And it's own walk out to a nice deck. This is perfect for multi-generational living. The acreage is park-like. Very usable. Bring your trailer, RV and the toys. Plenty of room to park. Plus there is a basic storage shed and a second 16x16 shed. Room to build a garage if desired. Domestic well, this is legal horse property. Bring the critters. 4 bedroom septic system. Just inspected, pumped and Jefferson County Septic Continued Use Permit is done. The house needs carpet and paint throughout. While baths and kitchen are original, they are all functional. Carpet, paint and move in! Remodel as you go.
- Type:
- Single Family
- Sq.Ft.:
- 2,007
- Status:
- Active
- Beds:
- 4
- Lot size:
- 1.56 Acres
- Year built:
- 1980
- Baths:
- 2.00
- MLS#:
- 4532631
- Subdivision:
- Silver Ranch Estates
ADDITIONAL INFORMATION
Surrounded in serenity and nestled in the picturesque Denver Foothills, this home offers a tranquil retreat from city life. Spanning 2000 square feet of living space, the home has been completely remodeled. The kitchen features brand new cabinets, quartz countertops and stainless steel appliances. The main living space features luxury plank vinyl flooring, custom accent wall, a moss rock fireplace and a walkout wraparound deck perfect for outdoor dining, relaxing and entertaining. Also on the main level you will find two bedrooms and a remodeled bathroom. As you head downstairs you will find an expansive family room, another fireplace, one additional bedroom as well as a bonus room. The downstairs offers separate entrance as well as its own large deck. Situated on a generous one and a half acre lot, the property offers a sense of privacy and space, allowing residents to enjoy the great outdoors. The inviting wrap-around deck is the perfect place to unwind and take in the breathtaking views. Whether it's sipping morning coffee or taking in the fresh mountain air, the porch provides an idyllic setting for relaxation. For those with an equestrian passion, the horse corral allows the opportunity to indulge in the joys of horseback riding or transform the open space into your oasis. Additionally, the property features a unique and whimsical tree house, offering a playful retreat for the young at heart. Conveniently located on a public maintained road, the home provides easy access and peace of mind. Just 10 minutes away from highway 285, 15 minutes from 470 and Ken Caryl, residents can enjoy the tranquility of mountain living while still being within close reach of urban amenities. With its quiet and serene ambiance, this mountain home is the perfect sanctuary for those seeking solace in nature's beauty. Embrace the allure of mountain living with the comfort of modern amenities and conveniences.
- Type:
- Single Family
- Sq.Ft.:
- 2,241
- Status:
- Active
- Beds:
- 3
- Lot size:
- 15 Acres
- Year built:
- 1969
- Baths:
- 3.00
- MLS#:
- 9454659
- Subdivision:
- Conifer
ADDITIONAL INFORMATION
Welcome to 29320 S. Sunset Trail an updated farmhouse sitting on 15 acres of secluded land filled with lush forest, open meadow, and rolling hill. This single level home is a perfect balance of function, comfort, and mountain living. Entering the home, you can see and feel the unique updates that provide a modern farmhouse feel. With an open floor plan, the foyer leads to a large dining area with a cozy wood burning stove, which is open to the kitchen with newer stainless steel appliances, plenty of quartz counter space, and filled with light. Adjacent to the dining area are two guest bedrooms with a shared full bathroom. Beyond the dining room, you will find a vaulted ceiling living room with new, stunning Big Leaf Maple flooring, which connects to an office/bonus room with South and East facing windows, overlooking the deck and front yard. Nestled in the back of the home, off the living room, you will find the primary suite including a fully remodeled primary bathroom with a modern walk-in shower. The main floor of this home provides plenty of living space that is suitable to fit various needs. With new paint, new well, new wood burning stove, updated kitchen and bathrooms all in the last 5 years, this home is ready to move-in. Surrounding the front of the home, you’ll find a new wrap-around, composite deck with a pergola to provide shade for those sunny Colorado afternoons. If that’s not enough space for you, the unfinished basement includes a laundry room, mechanical room, and another area with an egress window, which has potential for another bedroom or office. Beyond the home, you will also find a two- car garage, plenty of pasture space for horse grazing, along with two large loafing sheds, a garden shed, a play set, and infinite opportunity for outdoor adventure. Whether you’re looking for a secluded getaway, a full-time horse property, or a family home with extra space to enjoy nature, this property is a great fit.
- Type:
- Single Family
- Sq.Ft.:
- 1,954
- Status:
- Active
- Beds:
- 3
- Lot size:
- 2.69 Acres
- Year built:
- 1963
- Baths:
- 3.00
- MLS#:
- 5748727
- Subdivision:
- Shadow Mountain
ADDITIONAL INFORMATION
Convenient location, usable lot and abundant storage options for all your hobbies! This 3 bedroom, 2.5 bathroom home sits on 2.7 gorgeous acres, and is less than two miles from Hwy 285 with easy access to Denver or mountain recreation. Enjoy the tranquil deck and the sounds of the North Turkey Creek running through the property. Two detached garages, plus an additional storage shed and oversized RV parking allow ample room for all the "toys". The 3-car garage has both electric and propane heat, as well as WIFI available. A chicken coop could be repurposed for any number of uses, and the additional storage and wood sheds allow a place for everything. Upgrades to this charming mountain home include a new roof in 2023, a UV water treatment system, plus two 150-gallon heated water storage tanks, a radiant gas fireplace on the main level, soft-closing cabinets, and solar panels (sellers will pay them off at closing). The main floor of the home includes an updated kitchen with stainless steel appliances and a granite tile countertop, and a spacious dining room and living room, complete with a wood burning stove, and a half bath. And, for your furry friends, a fenced dog run is accessed off the living room. The upper level features two bedrooms and a full bathroom, plus a welcoming primary suite with vaulted ceilings, a walk-out deck, and a full bath with a jetted tub. Ready to move in, or make it your own style with small touches
$2,700,000
13455 S Resort Drive Conifer, CO 80433
- Type:
- Single Family
- Sq.Ft.:
- 3,574
- Status:
- Active
- Beds:
- 4
- Lot size:
- 11.23 Acres
- Year built:
- 2024
- Baths:
- 5.00
- MLS#:
- 4399288
- Subdivision:
- 235651 Ex Sur 2-7-71 E74-10-92
ADDITIONAL INFORMATION
Savor some of the best mountain views in Colorado from this recently completed, custom-built 3,987 sqft home in Conifer. With a spacious main floor primary bedroom, radiant floor heat, a professional grade kitchen, and custom cabinetry throughout, soak in the the once-in-a-lifetime views of Pikes Peak from nearly every room. Downstairs you'll find an oversized rec/family room with a custom wet bar, a full ensuite bath, and walkout access to the rest of your 11.23 acres. The upper level features an office with distractingly beautiful southern views as well as two additional guest rooms — each with an ensuite bath. The centerpiece of your main level great room is a natural gas fireplace underneath 20' vaulted ceilings. A heated, oversized 3-car garage and mini-split air conditioning round out the home. This mountain retreat provides plenty of open space for exploration while still being less than ten minutes from 285 and less than an hour from downtown Denver. As beautiful as the photos make it look, it's even better in person.
- Type:
- Single Family
- Sq.Ft.:
- 2,393
- Status:
- Active
- Beds:
- 3
- Lot size:
- 0.53 Acres
- Year built:
- 1995
- Baths:
- 3.00
- MLS#:
- 1783413
- Subdivision:
- Kings Valley
ADDITIONAL INFORMATION
A wonderful chalet with mountain views amongst the trees in Conifer offers rustic charm, wood beams, and picturesque windows, making it a true mountain charmer. Situated on over half an acre, the property includes a 483-square-foot deck, a greenhouse, a water fountain, and a standalone workshop equipped with electric, heat, and a workbench. Additionally, there is a second shed for all your lawn tools. Seller offer 10k for Closing costs, or any updating you will like to make. Inside, you'll find wood floors and pine wood accents throughout, with a great room that features a vaulted ceiling and wood beam accents. Cozy up by the pellet stove and enjoy the views from the large windows. The dining room opens to the deck, and the kitchen boasts a gas range, greenhouse window, pantry, moveable island, and under-cabinet lighting. The main floor laundry room includes a washer and dryer. The spacious primary bedroom features a walk-in closet and an ensuite bath with a dual-headed spa shower, beautiful tile, granite, and terra cotta tile floors. Another bedroom and bath are also on the main level. The lower level offers a bonus room with a pool table and accessories included, an unfinished area with a wash sink and pellet stove that could serve as a workshop or craft area, a third bedroom, and a full bath with a granite countertop. Additional storage is available with shelves. The property includes a two-car garage and an asphalt driveway. Enjoy views from the deck, and appreciate the convenience of solar, central air, a newer furnace with a humidifier, and a tankless water heater. This chalet is just minutes from grocery stores, restaurants, and other amenities.
$1,450,000
10984 Thomas Drive Conifer, CO 80433
- Type:
- Single Family
- Sq.Ft.:
- 4,675
- Status:
- Active
- Beds:
- 4
- Lot size:
- 5 Acres
- Year built:
- 2003
- Baths:
- 4.00
- MLS#:
- 4553003
- Subdivision:
- Conifer Mountain
ADDITIONAL INFORMATION
Experience mountain luxury at its finest with this stunning custom log home on 5 acres of a private, gated sanctuary atop Conifer Mountain. County-maintained road to cul-de-sac. Custom built in 2003 & fully renovated inside in 2010. Full-round, hand-hewed logs from British Columbia. Log accented exterior decks & walkways w/ Brazilian ironwood decking. Towering ceilings adorned with custom log beams, stone fireplaces, & expansive picture windows which frame panoramic views of snow-capped peaks by day and city lights by night. Gourmet kitchen boasting exquisite granite counters, custom cabinetry, premium appliances, & a wine fridge, ideal for culinary enthusiasts. The main level primary suite offers a cozy retreat with access to the deck that expands the entire home length. The luxurious primary bath features California closets, a washer and dryer, and a custom zero-entry shower. Bamboo hardwood floors throughout upper two levels. Ton the upper level, you'll find two additional bedrooms, a bath, a loft, and a suspended bridge evoking the sensation of living in a luxurious treehouse. The lower level boasts a fully equipped living space with a fireplace, bedroom, bath, an additional washer and dryer, and a custom library with walk-out access, offering ample room for relaxation and entertainment. Notable features include a 3-story elevator that provides wheelchair accessibility to all levels, custom professional security system with moisture and temperature sensors, and 24/7 remote 8-camera online surveillance system, a whole home generator for added peace of mind. Outside, solar-powered lighting illuminates the landscaped grounds, while a finished heated workshop or storage space and spacious two-car heated garage with Polyaspartic floor system. ****There is elevator access from all three floors.****
- Type:
- Single Family
- Sq.Ft.:
- 3,145
- Status:
- Active
- Beds:
- 4
- Lot size:
- 4.08 Acres
- Year built:
- 2007
- Baths:
- 4.00
- MLS#:
- 5865447
- Subdivision:
- Richmond Hill
ADDITIONAL INFORMATION
This gorgeous contemporary mountain residence, nestled beneath the breathtaking canvas of the Milky Way, offers a perfect blend of seclusion amidst Colorado's Front Range and convenient accessibility to Denver. Located merely thirty minutes from major shopping destinations, this property is also just moments away from world-class mountain biking and hiking trails, with Breckenridge only 1.5 hours away. The home features soaring 30-foot ceilings complemented by three sets of expansive windows that flood the interior with natural light while showcasing stunning vistas of the Kenosha Mountains. Tasteful custom stonework, exceptional well production, sustainable solar energy systems, Generac generator system, and unparalleled views accentuate this luxurious mountain retreat. The open-concept main living area serves as an ideal setting for entertaining guests. It features a range of dining and seating options, a spacious kitchen, and a striking entryway that will leave a lasting impression on your visitors. A private guest suite located on the lower level with direct access to a walkout patio provides an exceptional retreat for out-of-town guests. From the upper balcony and bedroom, one can enjoy additional breathtaking views. The main floor boasts a spacious master bedroom complete with an oversized soaking tub and custom-designed walk-in closet—the perfect sanctuary for relaxation. This floor also includes a second bedroom and full bathroom. Ample storage options abound throughout the home with numerous closets and built-in bookshelves. The garage is tailored for optimal organization, complete with a workbench and many storage spaces. Set on over four fire-mitigated acres adorned with meadows and a mixed forest, one can easily envision unwinding in a hammock amidst the serene rustling of aspen leaves overhead. Discover why this home epitomizes the ultimate mountain getaway experience–book your viewing today. Listed with HomeRise.
$554,000
11594 Green Court Conifer, CO 80433
- Type:
- Single Family
- Sq.Ft.:
- 1,058
- Status:
- Active
- Beds:
- 2
- Lot size:
- 0.5 Acres
- Year built:
- 1982
- Baths:
- 1.00
- MLS#:
- 8150245
- Subdivision:
- Kings Valley
ADDITIONAL INFORMATION
Welcome to Tranquil Kings Valley! Updated, move-in-ready ranch style home with detached office or yoga studio in back yard. Open concept floor plan with tall ceilings that greet you in the front entryway. Updated kitchen island with convenient breakfast bar. GE Profile Stainless steel appliance collection! Stay warm in your cozy living room with the wood burning stove; there's plenty of wood to last the winter! The spacious bathroom is totally updated with marble floors, subway tile, vanity and convenient side by side washer & dryer in the closet. Enjoy your morning brew from your private back deck. Unwind in your remote, heated, private and detached studio/office in the back yard. There's plenty of space in the two car detached garage (with a 2nd wood stove) for a workshop. Collect fresh eggs for breakfast from the chicken coop outside your back door. (chickens not included) Gather round the camp fire with your family and friends. Spacious crawl space could be finished to increase square footage. There's so much to love with this turn key home! Check out CHAFA for down payment assistance programs! https://www.chfainfo.com/homeownership/down-payment-assistance
$720,000
9163 Booker Lane Conifer, CO 80433
- Type:
- Single Family
- Sq.Ft.:
- 2,517
- Status:
- Active
- Beds:
- 3
- Lot size:
- 0.97 Acres
- Year built:
- 1994
- Baths:
- 3.00
- MLS#:
- 9192334
- Subdivision:
- Black Mountain Ranch Estates
ADDITIONAL INFORMATION
NEW PRICE! – Embrace the Beauty of Fall! With the perfect foothills retreat, where autumn's vibrant colors surround you! Nestled on a serene 1-acre corner lot in scenic Black Mountain Ranch Estates of Conifer, this home offers an idyllic mountain lifestyle. As the leaves change, enjoy the bright and airy open living room, where abundant windows let in the golden sunlight and cozy gas fireplace invites you to relax on crisp fall evenings. Step through the sliding door onto the upper wrap-around deck and take in the stunning fall foliage. The open dining area is ideal for seasonal gatherings, while the kitchen shines with stainless-steel appliances, new sink & faucet, ample cabinet space, perfect for preparing autumn feasts. The spacious main-level primary suite offers direct access to the deck, a peaceful spot to sip your morning coffee amidst the cool mountain breeze, surrounded by rich colors of fall. Two additional roomy bedrooms, a full bathroom, and laundry closet complete the main level. Downstairs, the expansive family room features a pellet stove, perfect for cozying up as the temperature drops, along with walk-out access to the garden-level yard, where you'll find a picturesque scene of pines and aspens. This floor also boasts a bonus room, a large storage area with shelving, and an additional bathroom. The property offers a flat, usable lot accented with beautiful autumn-hued aspens. A charming garden area & fenced yard make it perfect for pets and enjoying the outdoors during the crisp fall days. Additional amenities include a large storage shed, extra storage under deck, an oversized 2-car garage with crawl space storage. Located near popular hiking trails: Maxwell Falls, Cub Creek, & Flying J Ranch, and a quick drive from Hwy, 285 & Hwy. 73, with easy access to Conifer, Evergreen, and the fall festivities the foothills has to offer. Don’t miss out on this great opportunity! Schedule a showing today, this mountain gem is ready for you to move in!
- Type:
- Single Family
- Sq.Ft.:
- 2,334
- Status:
- Active
- Beds:
- 4
- Lot size:
- 1.78 Acres
- Year built:
- 1966
- Baths:
- 3.00
- MLS#:
- 7949652
- Subdivision:
- Apache Springs
ADDITIONAL INFORMATION
Fantastic Conifer retreat! Originally built as a cabin in the 1960s, the home has been thoughtfully expanded over the years, creating bright and sunny living spaces while retaining its rustic warmth and charm. It is tucked away on a quiet forested lot, yet so close to the essentials. Grocery stores, schools, restaurants and shops are a quick traffic-free drive away. This home offers an airy, open floor plan, with wood-clad ceilings, exposed wood beams, and an abundance of natural light. The living room features a newer wood-burning stove, while the spacious, vaulted family room features tons of windows, skylight, wood-clad ceilings and a second wood stove. The kitchen has stood the test of time, with plenty of knotty pine cabinets, window seat and exposed wooden beam and trim. Upstairs, you'll find three additional bedrooms and a full bathroom, The primary bedroom features wood-clad vaulted ceilings and a walk-in closet. The lower level offers a private bonus space. Use it as the primary bedroom, guest suite with 3/4 bathroom, multi-gen living or work-at-home space. A brand new roof has just been installed, with a warranty that will transfer to the buyer. The exceptional lot features a gently sloping yard with plenty of room to expand, a small pond, and a huge patio. Five sheds provide ample space for storage.The owners of the home are organic gardeners, and grounds have been prepared to grow vegetables, fruit and flowers. Wildlife abounds in this alpine forest. Peaceful, green views out of every window in the home. The neighborhood is adjacent to the 400 acre Flying J Ranch Open Space Park. The park offers endless hiking, biking, and horseback riding. Offering plenty of space, an affordable price and a great lot, this home presents endless options. Don't miss the chance to make it your own.
$695,000
9178 Krashin Drive Conifer, CO 80433
- Type:
- Single Family
- Sq.Ft.:
- 1,741
- Status:
- Active
- Beds:
- 3
- Lot size:
- 1.28 Acres
- Year built:
- 1977
- Baths:
- 2.00
- MLS#:
- 5991689
- Subdivision:
- Black Mountain Ranch Estates
ADDITIONAL INFORMATION
PRICE IMPROVEMENT – Welcome the Autumn Season in the Foothills! Discover your perfect mountain escape, where the colors of fall paint a stunning backdrop! This pristine 1.28-acre property, nestled on a corner lot with sweeping mountain views, has been meticulously cared for, showcasing true pride of ownership. The asphalt paved driveway leads to an attached 4-car garage, offering plenty of parking, with additional space for an RV or extra vehicle. As the season changes, the landscaped front yard and inviting front porch make for the perfect spot to enjoy crisp autumn mornings. In the backyard, a charming wood deck invites you to relax and take in the fresh mountain air while watching the seasonal wildlife and birds that frequent the area. Inside, this home boasts three bedrooms and two bathrooms, with the primary suite conveniently located on the main level. The open kitchen is ideal for autumn gatherings, featuring updated granite countertops, stainless steel appliances, and a built-in eat-in kitchen island perfect for casual meals. The living area is warmed by a cozy wood stove, while coffered ceilings add a touch of classic elegance. Large windows frame the stunning mountain views, bringing the beauty of fall indoors. The second bathroom is also located on the main level for added convenience. Upstairs, you’ll find the second bedroom, currently used as an office suite, and across the hall, the third bedroom, which doubles as an office or studio space, offering flexibility for your needs. With a brand-new septic system installed in July, this home is move-in ready! Located in the desirable Black Mountain Ranch Estates Subdivision, just minutes from Conifer & Evergreen, you're close to all the amenities while being steps away from some of the best hiking & biking trails, including Maxwell Falls & Flying J Ranch. Join us for open houses this weekend or schedule a showing today – this foothills gem is ready to welcome you home for the autumn season!
Andrea Conner, Colorado License # ER.100067447, Xome Inc., License #EC100044283, [email protected], 844-400-9663, 750 State Highway 121 Bypass, Suite 100, Lewisville, TX 75067

The content relating to real estate for sale in this Web site comes in part from the Internet Data eXchange (“IDX”) program of METROLIST, INC., DBA RECOLORADO® Real estate listings held by brokers other than this broker are marked with the IDX Logo. This information is being provided for the consumers’ personal, non-commercial use and may not be used for any other purpose. All information subject to change and should be independently verified. © 2024 METROLIST, INC., DBA RECOLORADO® – All Rights Reserved Click Here to view Full REcolorado Disclaimer
Conifer Real Estate
The median home value in Conifer, CO is $791,500. This is higher than the county median home value of $601,000. The national median home value is $338,100. The average price of homes sold in Conifer, CO is $791,500. Approximately 85.19% of Conifer homes are owned, compared to 9.24% rented, while 5.58% are vacant. Conifer real estate listings include condos, townhomes, and single family homes for sale. Commercial properties are also available. If you see a property you’re interested in, contact a Conifer real estate agent to arrange a tour today!
Conifer, Colorado has a population of 8,480. Conifer is less family-centric than the surrounding county with 26.44% of the households containing married families with children. The county average for households married with children is 31.13%.
The median household income in Conifer, Colorado is $113,868. The median household income for the surrounding county is $93,933 compared to the national median of $69,021. The median age of people living in Conifer is 49 years.
Conifer Weather
The average high temperature in July is 76.7 degrees, with an average low temperature in January of 10.3 degrees. The average rainfall is approximately 17.3 inches per year, with 94.5 inches of snow per year.
