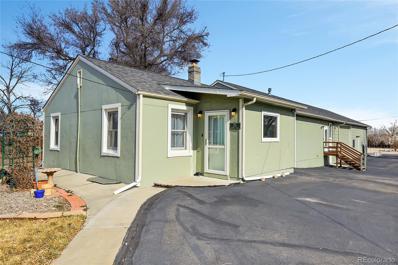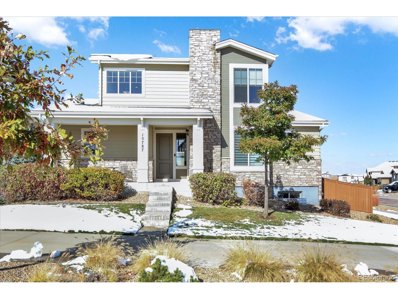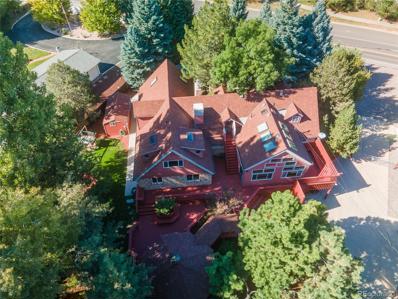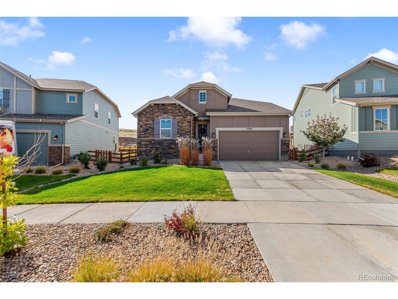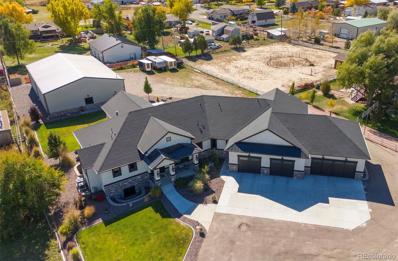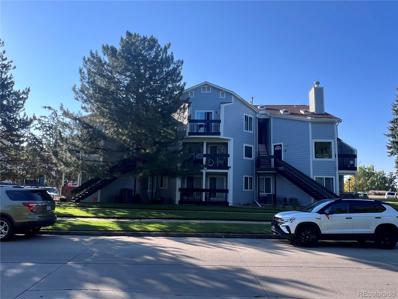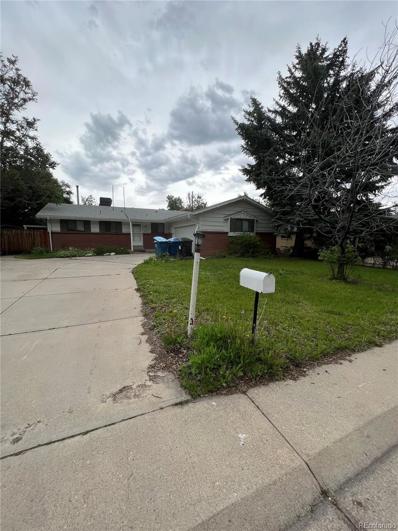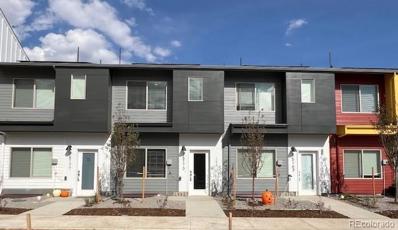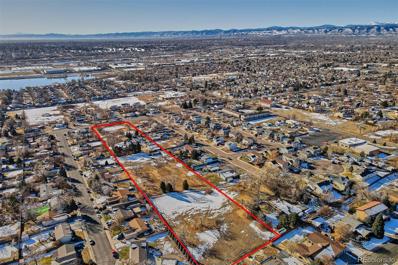Arvada CO Homes for Sale
$1,439,999
6316 Tennyson Street Arvada, CO 80003
- Type:
- Single Family
- Sq.Ft.:
- 3,588
- Status:
- Active
- Beds:
- 4
- Lot size:
- 1.89 Acres
- Year built:
- 1942
- Baths:
- 4.00
- MLS#:
- 3496357
- Subdivision:
- Arlington Meadows
ADDITIONAL INFORMATION
OPEN HOUSE Saturday Sept 21st., 12-3PM Welcome to a one-of-a-kind updated home located in Arlington Meadows city of Arvada. Sits on 1.89 acres, 4 Bedrooms and 4.5 Bathrooms. 8 car heated garage. Home is move-in ready with recently upgraded roof, windows, and carpet. A spacious Dining room with tile floors. An Open floor plan, the kitchen has hickory cabinets, stainless-steel appliances, granite countertops, backsplash, pendant lights, and a eat-in-kitchen and tile floors. The spacious living room features vaulted ceilings, complemented with a gas stove, textured walls, ceiling fans, recessed lighting, and hardwood floors. The master bedroom and ensuite bathroom, with double mirrored closet doors and laundry room. With access to the 11?X60? Sunroom with a free-standing pellet stove and hot tub with lots of natural light that leads out to a shady beautiful landscaped private backyard. Main level has 2 additional bedrooms and full bathroom. A finished basement with spacious family room, wet bar, custom built shelves, carpet, a powder bathroom, 2nd laundry room, a bonus room for storage, a full bathroom, bedroom with walk in closets, double mirrored closet doors, custom built in TV center and storage under stairs. The 8-car heated finished garage has large RV door. Includes air compressor, shelving, cabinets, and workbench. Extra parking is available on the side of garage for recreational vehicles with RV sewer cleanout. A concrete foundation pad is ready to make an addition. Property has been zoned for Residential Medium use, this property could also be developed for a duplex. It has .54 shares of Juchem Ditch Stock for irrigation. For watering the Xeriscape, flowers, and plant in front yard. There is a large storage shed with electrical, storage shelves, workbench, and concrete floor. This property has many potential uses and conveniently located near retail shops and restaurants. A great for Making this House your Home.
$780,000
15787 W 95th Ave Arvada, CO 80007
- Type:
- Other
- Sq.Ft.:
- 2,638
- Status:
- Active
- Beds:
- 3
- Lot size:
- 0.18 Acres
- Year built:
- 2014
- Baths:
- 3.00
- MLS#:
- 9954964
- Subdivision:
- Candelas
ADDITIONAL INFORMATION
Come experience Life Wide Open in this beautiful Foothills Community, Candelas! This perfect Alley Entry home in the Townview Village has so much to offer. The owners filled this home with upgrades and have maintained it's pristine condition. If you are looking for One-Level living, this property is the perfect choice! Main-floor Primary Suite, main floor Laundry with additional 2 bedrooms and a full bath on the 2nd floor! Beautiful stained hardwood floors greet you at the front door and run throughout the main floor. Windows are in all views and bring the natural light into every room. This open floorplan lends to a spacious feel and perfect gathering place. The kitchen has been upgraded with tall stained cabinetry, granite counters, gas cook stove, center island with built-in wine rack and Informal seating plus a large extension that incorporates the beautiful dining space. The Primary Bedroom Suite is a relaxing oasis with a large extension area, sitting room, nursery area, workout zone - You decide! The private Primary Bath is grand in size and design with upgraded double vanity, large shower, and a huge walk-in closet! This home wraps itself around a massive outdoor living space deck with views onto the deck from most rooms. There is a Stop-n-drop area behind the kitchen that exits out into a covered outside room with a gas log fireplace, a TV area - perfect for outdoor movies or weekend football parties! Don't miss the large closet in the back entry to the house - the perfect gear room! Garden beds line the fully fenced back yard. The front yard is fully maintained and watered by the HOA. This is an Energy Star Certified Home with a Solar Energy package that was paid for by the builder- NO LEASE PAYMENTS! Please see the attached Solar Lease for further info. The seller is offering all furnishings to be sold with the home, independently or as a package (see listed exclusions) Please ask for further details. Close to Boulder/Denver/access to Mountains!
$1,600,000
10250 W 80th Avenue Arvada, CO 80005
- Type:
- Single Family
- Sq.Ft.:
- 3,536
- Status:
- Active
- Beds:
- 4
- Lot size:
- 1.07 Acres
- Year built:
- 1957
- Baths:
- 5.00
- MLS#:
- 7880443
- Subdivision:
- Oberon Acres
ADDITIONAL INFORMATION
This home provides a spacious lifestyle both inside and out! The main floor includes a living room with gas fireplace, a large primary kitchen with beautiful granite counters, hardwood floors, full butlers pantry 2nd kitchen, formal dining room, large family room, bedroom and a main floor bath with Spa Room Kohler Caribbean Whirlpool Jacuzzi tub. The upstairs holds office space with a gas fireplace, a 2nd bedroom with a window seat with storage (both have hardwood under the carpet) a 3/4 bath with a Kohler Vertical Jetted Shower and the spacious primary suite. The bedroom suite is a large retreat and has lots of built-ins, 2 closets, additional storage. The bath, includes a large Kohler Whirlpool sunken tub, large walk- in shower, toilet with bidet. The basement has a non-conforming bedroom, a 1/2 bath, the laundry and an incredible wine cellar/walk in vault/Safe Room. This home has undergone major renovations in 1997 and 2009/2010 and the electrical and plumbing and multi zoned Hydronic heating have been consistently updated and meticulously maintained. Like to entertain outdoors? The gazebo is wired for sound, is framed for a hot tub and can host large gatherings with ease. Plenty of room for all of your toys and equipment. There is a 2 car attached garage with compressed air supply pipes for work and easy clean up, laundry sink, hot cold Silcocks, a lower level 1 car garage, a heated detached 40x 50 shop with a reinforced slab, 16' doors with ventilation and a rotary air compressor and heavy 50 amp 220 power. 40' heavy duty steel work bench. Over 50 air supply outlets piped around the property allows for easy maintenance. There is also a fireproof shed with compressed air and large Heavy duty steel U shaped island work station, another shed on the west side of the home and a 3rd with attic access. There is also a horse barn with upstairs storage.
$785,000
17860 W 94th Dr Arvada, CO 80007
- Type:
- Other
- Sq.Ft.:
- 1,967
- Status:
- Active
- Beds:
- 3
- Lot size:
- 0.18 Acres
- Year built:
- 2019
- Baths:
- 3.00
- MLS#:
- 6475635
- Subdivision:
- Candelas
ADDITIONAL INFORMATION
This gorgeous home is centrally located at the base of the foothills, between Golden and Boulder, Candelas is a short 35-minute drive to downtown Denver. Candelas boasts sweeping mountain views, miles of walking trails, and a wildlife preserve. This rare ranch home boasts 3 bedrooms and 3 bathrooms on the main level plus a 2,000 square foot unfinished basement. Close to schools, shopping, and dining options within walking distance making this home the perfect balance of city and mountain living. This spacious open concept floor plan features a chef's gourmet kitchen with stainless steel appliances, slab quartz countertops, an oversized island, large walk-in pantry, and high ceilings. The bright, spacious living room showcases a cozy gas fireplace, lots of natural light, and is open to the kitchen and dining area. The bright dining area is ideal for entertaining and large family gatherings. Relax in the large primary suite featuring lots of natural light plus a five-piece luxurious master bathroom with a tile walk-in shower, relaxing soaking tub, and an expansive custom closet with built-ins. The two guest bedrooms are adjoined by a full Jack and Jill bathroom with double sinks and a shower/tub. This beautiful house is ideal for working from home with wired high-speed internet and a dedicated private office perfectly situated away from the living areas. The enormous, unfinished basement with plumbing stubbed in, is ready to be finished for your growing family where you could add an additional bedroom, bathroom, family room, or recreation room. The fully fenced backyard backs to greenbelt, and includes a stamped concrete patio which is the perfect place for your pets and kids to play or to entertain your family and friends. Enjoy the 2 swimming pools and gym as part of the low cost HOA amenities in the beautiful Candelas neighborhood.
$3,295,000
13762 W 78th Place Arvada, CO 80005
- Type:
- Single Family
- Sq.Ft.:
- 6,430
- Status:
- Active
- Beds:
- 5
- Lot size:
- 1.04 Acres
- Year built:
- 2019
- Baths:
- 8.00
- MLS#:
- 9496416
- Subdivision:
- Cameo Estates
ADDITIONAL INFORMATION
Nestled in the heart of the highly sought-after Arvada neighborhood, this custom modern farmhouse is a true gem. The property encompasses a sprawling 4,000sqft heated shop/barn, complete with full RV hookups & space for 4 RVs or more than 15 additional vehicles.An oversized 5-car attached heated garage ensures that your every vehicle & hobby has a dedicated home.Upon entering, you're immediately struck by the exceptional attention to detailed custom features. 5 bedrooms, 8 baths–the epitome of modern luxury.The heart of the home is an open floor plan that seamlessly connects the kitchen to the living spaces, creating the perfect backdrop for entertaining.The kitchen itself is a masterpiece, with a large island, quartz ctops, SS appliances, including an ice maker, & a discreet walk-in pantry.For added convenience, there's a welcoming main level office located near the entry.The owner's wing features a lavish bathroom, his and hers walk-in closets, & even a laundry room for added convenience.Each bedroom in this home offers an en-suite bath & walk-in closet, ensuring privacy & comfort for all.Main laundry room with a utility sink adds practicality to the upper level.There are also powder rooms on both the main & lower levels.The lower level of the home is an entertainment haven, offering a game area, a rec room with a stunning 5-TV wall, a full bar with an under-counter fridge, wine cooler, ice machine, and microwave.There's also an additional laundry room, theater room, workout room, & even a dance/billiard room.The walk-out basement is a stunner, providing seamless access to the outdoors.Situated on a 1-acre lot, this estate offers breathtaking views of the mountains & downtown Denver.The outdoor space is as impressive as the interior, featuring stamped concrete, 2 convenient gas grill areas, a spa, & an oversized fire pit, perfect for enjoying Colorado's stunning sunsets.This home offers a lifestyle of luxury, space, & entertainment.
- Type:
- Condo
- Sq.Ft.:
- 1,100
- Status:
- Active
- Beds:
- 2
- Year built:
- 1983
- Baths:
- 2.00
- MLS#:
- 5361056
- Subdivision:
- Arbor Pointe Condos
ADDITIONAL INFORMATION
Home sweet home! This wonderful home in Arbor Pointe is a short walk away from Arbor Lake park. This 2 bedroom, 2 bathroom condo shines with designer touches such as the custom board and batten wall. The main living area has vaulted ceilings for a light, open feel. This is a two bedroom home with the 2nd bedroom as a loft. Sellers have a great solution to the privacy in the loft with a wonderful curtain draped across. Come see, you’ll love it!! It also has sky lights which open it up even more. The bedroom on the main level has 2 walk-in closets and full bath is shared with bedroom and living area. The upstairs bedroom has a cedar walk-in custom closet with plenty of room along with its own private 3/4 bath. The kitchen boasts new appliances, including refrigerator, oven, dishwasher and microwave (2021) and garbage disposal (2020). Enjoy eating at your kitchen island or your dining area. As you walk up the stairs you'll see custom shelves for plants, books or a collectors dream come true, All new double-paned custom fitted windows and blinds were installed in 2021, as well as a Lennox HVAC with Wi-Fi-enabled smart screen thermostat in 2019, to make this home as efficient as it is lovely, warm and welcoming. No need to worry about finding parking, this home comes with two assigned spaces - #61 & 64. Location, location, location - in walking distance of grocery, fitness, car wash, auto shop, restuarants and more! Centrally located within minutes highway accesss, as well as several other larger shopping malls. It's a quiet pocket of Arvada with all the best of nature and local ammenities. The grounds are well kept and it's a well lit community for nightly strolls. Welcome home!
$585,500
8536 Eaton Street Arvada, CO 80003
- Type:
- Single Family
- Sq.Ft.:
- 2,352
- Status:
- Active
- Beds:
- 4
- Lot size:
- 0.03 Acres
- Year built:
- 1966
- Baths:
- 3.00
- MLS#:
- 3148958
- Subdivision:
- Far Horizons
ADDITIONAL INFORMATION
Great big Ranch requires a bit of TLC *SHOWINGS BY APPOINTMENTS ONLY 24 hours advance notice minimum: The sale and the possession is subject to the existing lease: Current rent $2775 lease expires 03/31/2025 Investment property, a rental, no SPD.
$449,990
15173 W 69th Avenue Arvada, CO 80007
- Type:
- Townhouse
- Sq.Ft.:
- 1,090
- Status:
- Active
- Beds:
- 2
- Lot size:
- 0.02 Acres
- Year built:
- 2024
- Baths:
- 3.00
- MLS#:
- 8693005
- Subdivision:
- Geos
ADDITIONAL INFORMATION
Brand new 2 BDR, 2.5 bath townhome. Move in ready. Functional two-story floor plan features 9’ ceilings on main, 8' on upper level. Unfinished basement with 9' ceilings and roughed in for a bath. Quartz countertops and wood laminate flooring everywhere but the stairs. GEOS is an energy conservative neighborhood. It is planned to be a compact urban mixed use neighborhood like the best historic urban neighborhoods in the world. The neighborhood is intended to encourage a sense of community and amenities close at hand.
$2,350,000
4147 W 64th Avenue Arvada, CO 80003
- Type:
- Single Family
- Sq.Ft.:
- 1,377
- Status:
- Active
- Beds:
- 3
- Lot size:
- 5 Acres
- Year built:
- 1920
- Baths:
- 1.00
- MLS#:
- 9639304
- Subdivision:
- Lake Shore
ADDITIONAL INFORMATION
Large development property with a variety of opportunities (Approximately 5 Acres/Zoned R-1-A). Don't forget to view the virtual tour with ariel views of the property. (https://tours.mediamaxphotography.com/public/vtour/display/1749880#!/) Both houses are old and are being sold as-is. If you are looking for large acreage in the Arvada area, close to Downtown Arvada and Downtown Denver, conveniently located near light rail and both I-70 and I-76, look no further. Superb opportunity to build a dream house with plenty of acreage or to build multiple units. All water and electricity are under the 4147 64th Avenue address. There are two separate septic systems for both houses. Property runs North to South. Yocum Ditch rights not included with property.
Andrea Conner, Colorado License # ER.100067447, Xome Inc., License #EC100044283, [email protected], 844-400-9663, 750 State Highway 121 Bypass, Suite 100, Lewisville, TX 75067

The content relating to real estate for sale in this Web site comes in part from the Internet Data eXchange (“IDX”) program of METROLIST, INC., DBA RECOLORADO® Real estate listings held by brokers other than this broker are marked with the IDX Logo. This information is being provided for the consumers’ personal, non-commercial use and may not be used for any other purpose. All information subject to change and should be independently verified. © 2024 METROLIST, INC., DBA RECOLORADO® – All Rights Reserved Click Here to view Full REcolorado Disclaimer
| Listing information is provided exclusively for consumers' personal, non-commercial use and may not be used for any purpose other than to identify prospective properties consumers may be interested in purchasing. Information source: Information and Real Estate Services, LLC. Provided for limited non-commercial use only under IRES Rules. © Copyright IRES |
Arvada Real Estate
The median home value in Arvada, CO is $610,000. This is higher than the county median home value of $439,100. The national median home value is $219,700. The average price of homes sold in Arvada, CO is $610,000. Approximately 71.28% of Arvada homes are owned, compared to 25.89% rented, while 2.83% are vacant. Arvada real estate listings include condos, townhomes, and single family homes for sale. Commercial properties are also available. If you see a property you’re interested in, contact a Arvada real estate agent to arrange a tour today!
Arvada, Colorado has a population of 115,320. Arvada is more family-centric than the surrounding county with 31.66% of the households containing married families with children. The county average for households married with children is 31.17%.
The median household income in Arvada, Colorado is $75,640. The median household income for the surrounding county is $75,170 compared to the national median of $57,652. The median age of people living in Arvada is 40.1 years.
Arvada Weather
The average high temperature in July is 87.5 degrees, with an average low temperature in January of 18.6 degrees. The average rainfall is approximately 18.4 inches per year, with 74.5 inches of snow per year.
