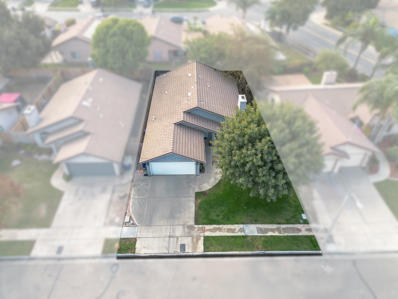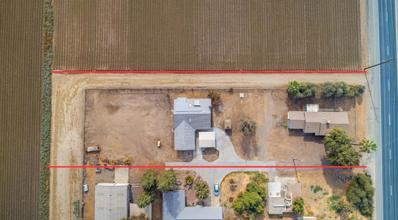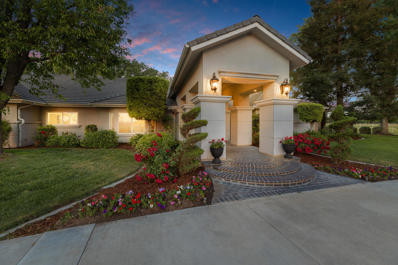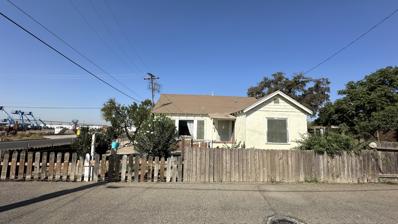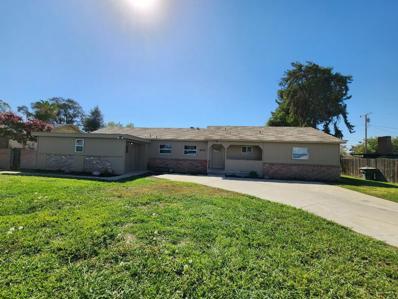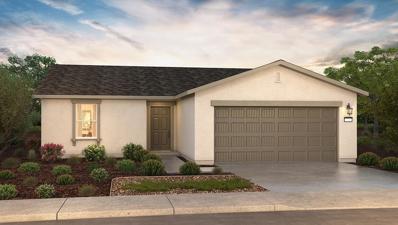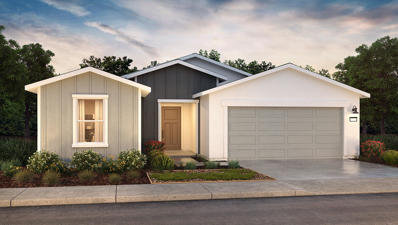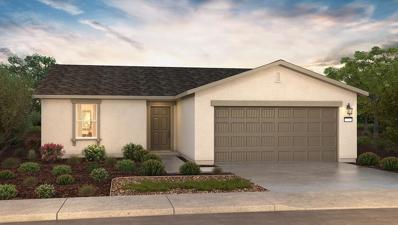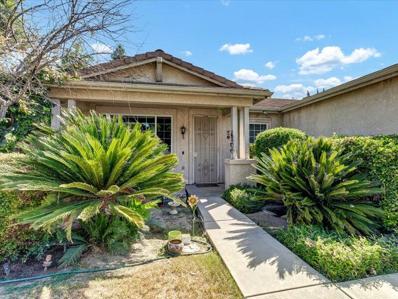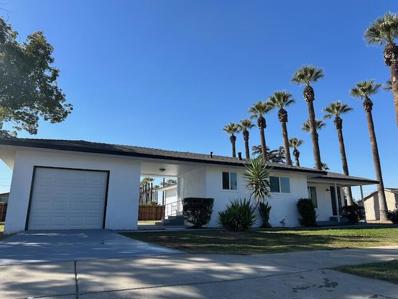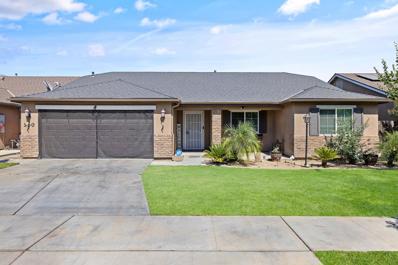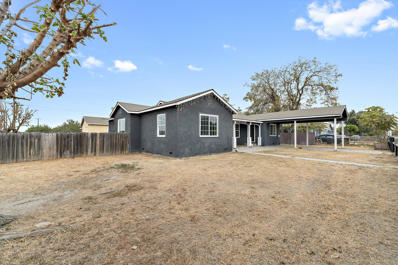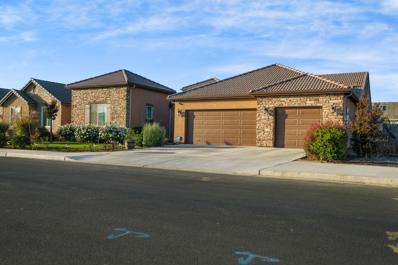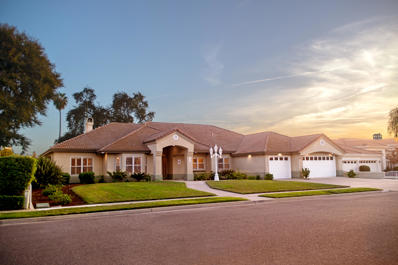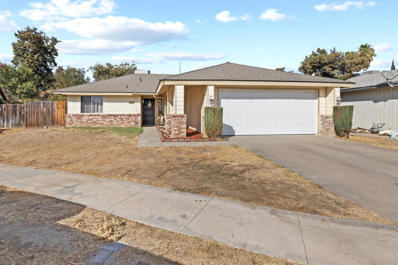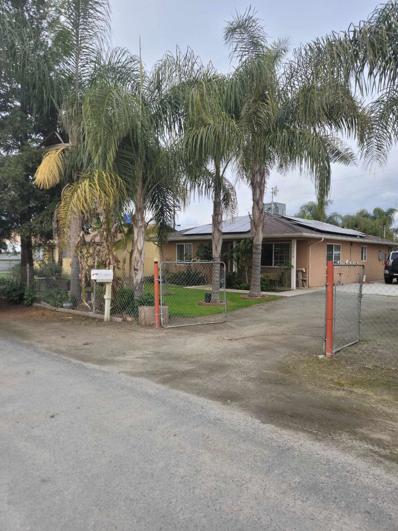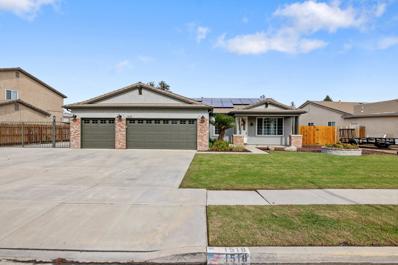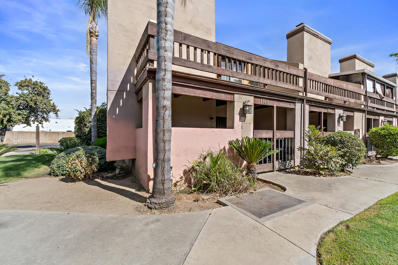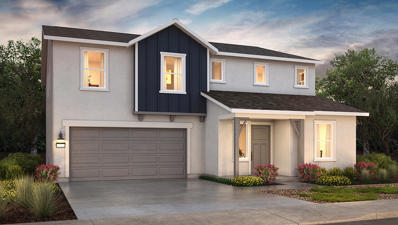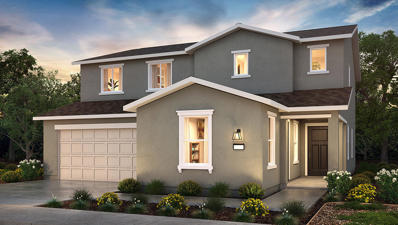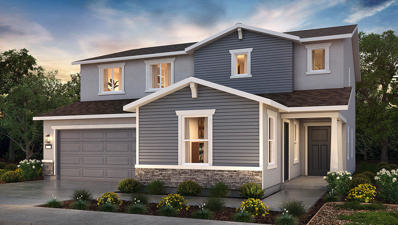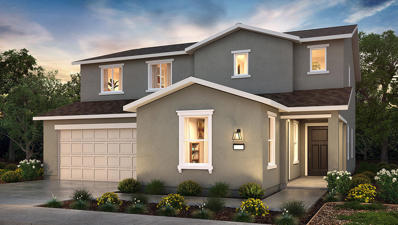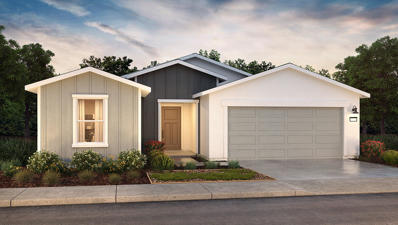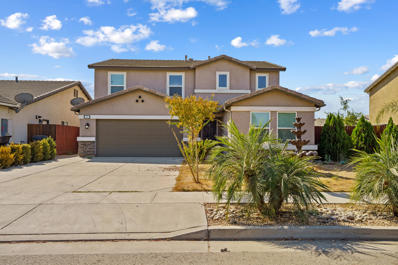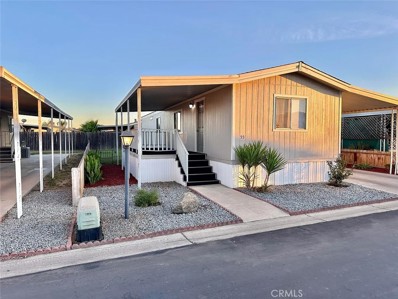Tulare CA Homes for Sale
$335,000
1831 Henshaw Avenue Tulare, CA 93274
- Type:
- Single Family
- Sq.Ft.:
- 1,323
- Status:
- Active
- Beds:
- 3
- Lot size:
- 0.14 Acres
- Year built:
- 1993
- Baths:
- 2.00
- MLS#:
- 232101
ADDITIONAL INFORMATION
This cozy 3-bedroom, 2-bathroom home in SE Tulare, offers a warm and welcoming space with plenty of potential. Spanning 1,323 square feet on a 0.14-acre lot, it's an ideal choice for a starter home or a savvy investment opportunity. The house features a functional layout with comfortable living spaces and a well-designed kitchen, a cozy breakfast nook, ample cabinetry, a stylish butcher block countertop, and elegant gold hardware that adds a touch of luxury. The bedrooms are spacious, and the two bathrooms add convenience and privacy. Located near Hwy 99, this property offers easy commuting access and close proximity to shopping, dining, and other amenities. With its appealing size and location, this home has strong potential as a rental property, providing an opportunity to generate passive income. Don't miss out on this versatile property with excellent value in a convenient, community-oriented neighborhood in Tulare.
$650,000
25932 Rd 108 Tulare, CA 93274
- Type:
- Single Family
- Sq.Ft.:
- 2,664
- Status:
- Active
- Beds:
- 5
- Lot size:
- 0.88 Acres
- Year built:
- 1992
- Baths:
- 3.00
- MLS#:
- 232099
ADDITIONAL INFORMATION
RARE FIND!!! 2 Homes on a 1 acre parcel close to town. Main home in back is 1454 square feet offering 3 bedrooms, 2 bathrooms and a large open floor plan. This home has fresh paint, new flooring, all new appliances, new roof and a new HVAC. The 2nd home in the front is approximately 1200 sqare ft , offering 3 bedrooms and 1 bathroom. This home also has fresh paint, new flooring and new counter tops in the kitchen. This property is perfect for multi family living, investment income or someone with a small business. There is plenty of room to build a shop or room for a few animals. You don't want to miss out on this property....CALL for your appointment to view TODAY!!
$2,499,000
16500 Road 152 Tulare, CA 93274
- Type:
- Single Family
- Sq.Ft.:
- 5,282
- Status:
- Active
- Beds:
- 4
- Lot size:
- 40 Acres
- Year built:
- 1940
- Baths:
- 5.00
- MLS#:
- 232086
ADDITIONAL INFORMATION
Experience the epitome of ranch life at this remarkable family estate. This unique property spans 40(+/-) acres and offers the epitome of timeless, country living. At the heart of this sprawling property stands an extensively updated, custom-designed, luxurious home. Traditional in style, the 4 bedroom home features a formal entry, formal living and formal dining room. Gourmet kitchen with every amenity, including a Butler's pantry and bar. Charming breakfast nook, den and enclosed sun room with panoramic views of the ranch and Sierra Nevadas. Luxurious master suite, spacious additional bedrooms, and sophisticated office. Each finishing touch and designer finish throughout the home was meticulously and professionally curated. The main residence features a three car attached garage plus carport, covered patio, and so much more. Adjacent to the residence, a custom horse barn thoughtfully designed to cater to both the horse and owner. This top-tier facility has been a home for award-winning horses, a collection of imported carriages and also features 2 bathrooms, a harness room, and more. Surrounding the residence and horse barn are additional amenities including sprawling pastures, corrals, arena, shop, and dirt roads for work and/or recreation. One (1) large Domestic well on the property. This is a once-in-a-lifetime opportunity where luxury, endless potential, and the best of life in the Central Valley meet to create a legacy sure to endure for generations to come.
$237,000
121 W Tuggle Street Tulare, CA 93274
- Type:
- Single Family
- Sq.Ft.:
- 1,336
- Status:
- Active
- Beds:
- 3
- Lot size:
- 0.31 Acres
- Year built:
- 1940
- Baths:
- 2.00
- MLS#:
- 232082
ADDITIONAL INFORMATION
This 3-bedroom, 2-bath house sits on a larger corner lot with plenty of space for truck and vehicle storage. This house is ready for renovation. Zoned M-1, this property is perfect for industrial use, with permitted activities like manufacturing, warehousing, truck parking, assembling, and commercial services, among others.
$404,900
1037 E Cross Avenue Tulare, CA 93274
- Type:
- Single Family
- Sq.Ft.:
- 2,890
- Status:
- Active
- Beds:
- 4
- Lot size:
- 0.32 Acres
- Year built:
- 1951
- Baths:
- 2.00
- MLS#:
- 231641
ADDITIONAL INFORMATION
This 4 bedroom, 2 bath has recently been given a facelift. It features new flooring, fresh paint, new counters, upgraded appliances and light fixtures. Neutral colors through out. Bright open kitchen. This home sits on a spacious lot. The backyard offers room for outdoor activities, gardening or simply relaxing. Move in ready!
- Type:
- Single Family
- Sq.Ft.:
- 1,230
- Status:
- Active
- Beds:
- 3
- Lot size:
- 0.14 Acres
- Year built:
- 2024
- Baths:
- 2.00
- MLS#:
- 232078
- Subdivision:
- Oakcrest
ADDITIONAL INFORMATION
This single-story, three bedroom, two bathroom home is enhanced offers approximately 1,230 square feet of living space with an open-style living room and adjoining kitchen and dining area that are perfect for entertaining. The kitchen features shaker-style cabinetry, quartz countertops, a walk-in pantry, a center island and snack bar, and Whirlpool® stainless-steel appliances including a range, microwave and dishwasher. The main suite has an adjoining bathroom and a large walk-in closet.
- Type:
- Single Family
- Sq.Ft.:
- 1,509
- Status:
- Active
- Beds:
- 4
- Lot size:
- 0.14 Acres
- Year built:
- 2024
- Baths:
- 2.00
- MLS#:
- 232076
- Subdivision:
- Oakcrest
ADDITIONAL INFORMATION
This single-story, four bedroom, two bathroom home offers approximately 1,509 square feet of living space with an open-style living room and adjoining kitchen and dining area that are perfect for entertaining. The kitchen features shaker-style cabinetry with satin nickel pulls, quartz countertops, a walk-in pantry, a center island with snack bar, and Whirlpool® stainless-steel appliances including a range, microwave and dishwasher. The main suite has an adjoining bathroom with dual vanity sinks and a large walk-in closet.
- Type:
- Single Family
- Sq.Ft.:
- 1,230
- Status:
- Active
- Beds:
- 3
- Lot size:
- 0.14 Acres
- Year built:
- 2024
- Baths:
- 2.00
- MLS#:
- 232074
- Subdivision:
- Oakcrest
ADDITIONAL INFORMATION
This single-story, three bedroom, two bathroom home is enhanced offers approximately 1,230 square feet of living space with an open-style living room and adjoining kitchen and dining area that are perfect for entertaining. The kitchen features shaker-style cabinetry, quartz countertops, a walk-in pantry, a center island and snack bar, and Whirlpool® stainless-steel appliances including a range, microwave and dishwasher. The main suite has an adjoining bathroom and a large walk-in closet.
- Type:
- Single Family
- Sq.Ft.:
- 2,316
- Status:
- Active
- Beds:
- 3
- Lot size:
- 0.21 Acres
- Year built:
- 2002
- Baths:
- 2.00
- MLS#:
- 232067
- Subdivision:
- Bonttera
ADDITIONAL INFORMATION
Welcome to 1678 Trebbiano Street, Tulare, Ca. This one owner home is filled with plenty of charm, character and love. This desirable Del Lago neighborhood home includes an open concept living area filled with plenty of natural lighting thus creating a warm and inviting atmosphere. This three bedroom, two bath plus bonus office/game room or fourth bedroom possibility is ready for the growing family. Stepping outside to the beautiful landscape backyard, you will encounter a park like setting filled with shady trees and plenty of backyard space for the children to play in or to host those backyard bbq gatherings with family and friends. The property also includes a three car garage and RV parking with full hook ups with its prime location and exquisite features. This is truly the perfect place to call your NextHome.
$295,000
753 N E Street Tulare, CA 93274
- Type:
- Single Family
- Sq.Ft.:
- 1,410
- Status:
- Active
- Beds:
- 2
- Lot size:
- 0.24 Acres
- Year built:
- 1952
- Baths:
- 1.00
- MLS#:
- 232065
ADDITIONAL INFORMATION
Remodeled spacious two bedroom one bath home on a large lot. This home features a newer roof and newer HVAC unit. This home has been updated with all new windows flooring cabinets and quarts counter tops. Large bedrooms and living room that flows into the dinning area perfect for entertaining. Large backyard with potential RV parking.
$379,000
560 Hall Street Tulare, CA 93274
- Type:
- Single Family
- Sq.Ft.:
- 1,662
- Status:
- Active
- Beds:
- 3
- Lot size:
- 0.12 Acres
- Year built:
- 2015
- Baths:
- 2.00
- MLS#:
- 232060
ADDITIONAL INFORMATION
Welcome to your new home!! This beautiful well maintained home is located in a family friendly neighborhood and features upgrades including flooring in the entire living area, new carpet in the bedrooms, gutters around the entire home, new security system, and recessed lighting throughout, but that's not all!! The main suite is situated on the left side away from other rooms to ensure privacy. The backyard features beautiful flowering trees, and is ready for your personal touch whether for entertaining or lounging. Close to the popular Tulare Outlet, and an abundance of eateries. Come see for yourself. You don't want to miss this one.
- Type:
- Single Family
- Sq.Ft.:
- 1,865
- Status:
- Active
- Beds:
- 3
- Lot size:
- 0.48 Acres
- Year built:
- 1950
- Baths:
- 2.00
- MLS#:
- 232055
ADDITIONAL INFORMATION
Unlock dual living and income potential with this spacious property! The main residence offers 3 bedrooms, 2 bathrooms, and a well-designed layout with wood floors extending through most rooms. Enjoy family time in the cozy family room, dine in style in the dedicated dining area, and relax in the step-down living room or den. The kitchen provides all the essentials, and a covered patio opens to a backyard perfect for outdoor enjoyment. Enhance your investment with the separate 3 bed, 2 bath ADU, ideal for passive income, multi-generational living, or hosting guests. This unique property is ready to serve both as a beautiful home and an incredible income opportunity!
- Type:
- Single Family
- Sq.Ft.:
- 2,831
- Status:
- Active
- Beds:
- 4
- Lot size:
- 0.18 Acres
- Year built:
- 2021
- Baths:
- 3.00
- MLS#:
- 232049
ADDITIONAL INFORMATION
Come take a look at this beautiful home! The open floor plan is breath taking. 4 bedrooms, 3 baths and a spacious backyard. The solar is also paid off! This luxurious 2,831 sq ft home boasts big windows, wood grain tile flooring throughout the entire home and bidets in every bathroom! The home is nestled in a thriving new development/community in the best part of Tulare! Special financing if your client uses our preferred lender
$779,900
1005 Grove Drive Tulare, CA 93274
- Type:
- Single Family
- Sq.Ft.:
- 3,314
- Status:
- Active
- Beds:
- 4
- Lot size:
- 0.31 Acres
- Year built:
- 1992
- Baths:
- 3.00
- MLS#:
- 232023
ADDITIONAL INFORMATION
Located in one of Tulare's finest residential communities, The Grove, this 3314 sq. ft. home is perfect for living and entertaining. A Grand Entrance to this home greets you with formal dining room and great room ahead. The Great Room has a fireplace, large windows, and custom built-in's. A Large gourmet kitchen awaits, with leathered granite countertops, custom cabinetry, stainless steel appliances, additionally, a breakfast bar and breakfast nook. Recessed lighting and tiled floors are throughout living areas, 2 bedrooms with carpet. An Extremely Large owners suite with laminate flooring, and two walk-in closets, Attached is the Owners Suite Bathroom, which is exquisite! This spacious bathroom features lots of marble, includes dual sinks, large jacuzzi tub, water closet with bidet and walk in shower. Many additional amenities are included with this home, including a a spacious 4th bedroom, which includes a built-in web bar, perfect for guests.. The quaint back yard is ready for someone to create their own outdoor oasis. Three car garage with kitchenette, 2 HVAC units, 2 water heaters, built-in central vacuum system, automatic sprinkler in the front and back yards, and lots of storage areas. The interior of the home has just been recently painted, all outdoor light fixtures have been replaced, a new chandelier in the dining room, two new ceiling fans, and all lights have been changed to LED. Additionally, most of the outside doors have been replaced. You MUST SEE TO APPRECIATE Call and Schedule your private tour today!
- Type:
- Single Family
- Sq.Ft.:
- 1,059
- Status:
- Active
- Beds:
- 2
- Lot size:
- 0.15 Acres
- Year built:
- 1981
- Baths:
- 2.00
- MLS#:
- 232013
- Subdivision:
- Parkwood Meadows
ADDITIONAL INFORMATION
Very Nice Home is now ready for a New Owner!!! Whether you are a first time buyer or looking for an investment home this home meets the needs. This 2bedroom 2 bathroom home is tucked back in a quiet cul-de-sac. The updated kitchen , new roof and newer Hvac are just a few of this homes highlights. CALL NOW for your appointment to view!!
$299,999
16870 Cloverdale Tulare, CA 93274
- Type:
- Single Family
- Sq.Ft.:
- 1,140
- Status:
- Active
- Beds:
- 3
- Lot size:
- 0.2 Acres
- Year built:
- 2011
- Baths:
- 1.00
- MLS#:
- 232003
ADDITIONAL INFORMATION
Check out this three bedroom one bath move in ready home built brand new 7 years ago. House sits on a big lot all landscaped ready for new family.
$549,000
1518 Mateus Avenue Tulare, CA 93274
- Type:
- Single Family
- Sq.Ft.:
- 2,304
- Status:
- Active
- Beds:
- 3
- Lot size:
- 0.25 Acres
- Year built:
- 2004
- Baths:
- 2.00
- MLS#:
- 231990
- Subdivision:
- Bonttera
ADDITIONAL INFORMATION
Discover this beautifully renovated home in the sought-after Del Lago community. This property features modern amenities and generous living space, all situated on a spacious lot ideal for RV enthusiasts, complete with a wrought iron access gate. Enjoy sustainable living with 30 owned solar panels and a 10k solar battery, ensuring comfort during hot summers. The home is filled with abundant natural light and boasts fresh neutral paint. Inside, you'll find two expansive living spaces and Den/office that can serve as a fourth bedroom, highlighted by an elegant barn door. A separate formal dining room complements the layout, while the updated kitchen, a chef's dream, boasts quartz countertops, a large island, stainless steel appliances, and ample cabinetry, including stylish glass-front doors and an eating nook area. Attractive wood-like plank flooring runs throughout, with plush carpeting in the bedrooms. The master suite features direct access to the backyard patio, a luxurious en-suite bathroom with a jacuzzi tub, separate shower, walk-in closet, and dual sinks. This home also offers an expanded backyard with a large patio and low-maintenance turf, perfect for gatherings. With a three-car garage and a wide driveway. Additionally, the fully insulated detached garage offers potential for conversion into an additional dwelling unit. This residence is filled with desirable features. Don't miss out!
$255,000
1166 N Gem Street Tulare, CA 93274
- Type:
- Condo
- Sq.Ft.:
- 1,460
- Status:
- Active
- Beds:
- 3
- Lot size:
- 0.03 Acres
- Year built:
- 1973
- Baths:
- 3.00
- MLS#:
- 231812
ADDITIONAL INFORMATION
First time home buyers or investors, check out this spacious 3-bedroom, 2.5-bath condo that combines comfort with convenience. The kitchen offers tile countertops and a cozy breakfast nook. Enjoy evenings by the fireplace in the welcoming living room or step outside to one of the two small covered patios for some fresh air. Upstairs, the large master suite features a walk-in closet and an en suite full bath. Two additional guest bedrooms provide flexibility, with one offering access to a small private patio. A laundry closet adds practicality, while a covered 2-car carport and a breezeway front porch complete this home's charm. Enjoy access to a community pool for ultimate relaxation.
- Type:
- Single Family
- Sq.Ft.:
- 2,814
- Status:
- Active
- Beds:
- 5
- Lot size:
- 0.1 Acres
- Year built:
- 2024
- Baths:
- 3.00
- MLS#:
- 231949
- Subdivision:
- Santa Fe Trail
ADDITIONAL INFORMATION
This spacious two-story, five bedroom, three bathroom home offers approximately 2,814 square feet of living space. A bedroom and a full bathroom are located on the first floor just off the entry. The open-concept living area opens to a large kitchen featuring shaker-style cabinetry with satin nickel pulls, quartz countertops, a walk-in pantry, a center island with snack bar, and Whirlpool® stainless-steel appliances including a range, microwave and dishwasher. The formal dining area is located adjacent to the kitchen. Upstairs is an open loft, the main suite and three additional bedrooms, as well as the indoor laundry room. The main suite has an adjoining bathroom with dual vanity sinks and a large walk-in closet.
- Type:
- Single Family
- Sq.Ft.:
- 2,554
- Status:
- Active
- Beds:
- 5
- Lot size:
- 0.1 Acres
- Year built:
- 2024
- Baths:
- 4.00
- MLS#:
- 231948
- Subdivision:
- Santa Fe Trail
ADDITIONAL INFORMATION
This two-story, five bedroom, three and a half bathroom home offers approximately 2,554 square feet of living space. A Multi-Gen suite with a full bathroom and private entry is located on the first floor. The kitchen featuring shaker-style cabinetry with satin nickel pulls, quartz countertops, a walk-in pantry, a center island with snack bar, and Whirlpool® stainless-steel appliances including a range, microwave and dishwasher opens to a spacious dining and living area that is perfect for entertaining. Upstairs is an open loft, the main suite and three additional bedrooms, a full bathroom, as well as the indoor laundry room. The main suite has an adjoining bathroom with dual vanity sinks and a large walk-in closet.
- Type:
- Single Family
- Sq.Ft.:
- 2,554
- Status:
- Active
- Beds:
- 5
- Lot size:
- 0.1 Acres
- Year built:
- 2024
- Baths:
- 4.00
- MLS#:
- 231946
- Subdivision:
- Santa Fe Trail
ADDITIONAL INFORMATION
This two-story, five bedroom, three and a half bathroom home offers approximately 2,554 square feet of living space. A Multi-Gen suite with a full bathroom and private entry is located on the first floor. The kitchen featuring shaker-style cabinetry with satin nickel pulls, quartz countertops, a walk-in pantry, a center island with snack bar, and Whirlpool® stainless-steel appliances including a range, microwave and dishwasher opens to a spacious dining and living area that is perfect for entertaining. Upstairs is an open loft, the main suite and three additional bedrooms, a full bathroom, as well as the indoor laundry room. The main suite has an adjoining bathroom with dual vanity sinks and a large walk-in closet.
Open House:
Friday, 12/13 10:00-5:00PM
- Type:
- Single Family
- Sq.Ft.:
- 2,554
- Status:
- Active
- Beds:
- 5
- Lot size:
- 0.13 Acres
- Year built:
- 2024
- Baths:
- 4.00
- MLS#:
- 231952
- Subdivision:
- Santa Fe Trail
ADDITIONAL INFORMATION
This two-story, five bedroom, three and a half bathroom home offers approximately 2,554 square feet of living space. A Multi-Gen suite with a full bathroom and private entry is located on the first floor. The kitchen featuring shaker-style cabinetry with satin nickel pulls, quartz countertops, a walk-in pantry, a center island with snack bar, and Whirlpool® stainless-steel appliances including a range, microwave and dishwasher opens to a spacious dining and living area that is perfect for entertaining. Upstairs is an open loft, the main suite and three additional bedrooms, a full bathroom, as well as the indoor laundry room. The main suite has an adjoining bathroom with dual vanity sinks and a large walk-in closet.
Open House:
Friday, 12/13 10:00-5:00PM
- Type:
- Single Family
- Sq.Ft.:
- 1,509
- Status:
- Active
- Beds:
- 4
- Lot size:
- 0.12 Acres
- Year built:
- 2024
- Baths:
- 2.00
- MLS#:
- 231951
- Subdivision:
- Santa Fe Trail
ADDITIONAL INFORMATION
This single-story, four bedroom, two bathroom home offers approximately 1,509 square feet of living space with an open-style living room and adjoining kitchen and dining area that are perfect for entertaining. The kitchen features shaker-style cabinetry with satin nickel pulls, quartz countertops, a walk-in pantry, a center island with snack bar, and Whirlpool® stainless-steel appliances including a range, microwave and dishwasher. The main suite has an adjoining bathroom with dual vanity sinks and a large walk-in closet.
- Type:
- Single Family
- Sq.Ft.:
- 2,414
- Status:
- Active
- Beds:
- 5
- Lot size:
- 0.14 Acres
- Year built:
- 2018
- Baths:
- 4.00
- MLS#:
- 231935
ADDITIONAL INFORMATION
This spacious 5-bedroom, 3.5-bathroom home, has been thoughtfully designed to accommodate growing families who enjoy entertaining. The kitchen features granite countertops, a stone looking backsplash, and an island perfect for meal prep or casual dining, along with a cozy breakfast nook. The main level offers a family room, a formal living room, and a junior master bedroom with an en-suite bath—ideal for guests or multi-generational living. Upstairs, a versatile loft provides additional living space, along with a master suite boasting a walk-in closet, step-in shower, and dual sinks. Three additional bedrooms share a second full bath. The backyard is ready for entertaining with a large covered patio, pergola, and potential RV parking.
- Type:
- Manufactured/Mobile Home
- Sq.Ft.:
- 784
- Status:
- Active
- Beds:
- 2
- Year built:
- 1994
- Baths:
- 1.00
- MLS#:
- PI24217070
ADDITIONAL INFORMATION
An affordable two-bedroom, two-bath mobile home is in Country Estates Home Family Park. Amenities include a freshly painted kitchen, refrigerator, inside laundry room, Tuff shed, and a large front porch. There is also a Community Pool, Community Center, Basketball Courts, Playground and a Dog Park. The property will not last long. Call today to schedule your private viewing appointment.

Based on information from the Tulare County Association of REALTORS® (alternatively, from the Tulare County MLS). All data, including all measurements and calculations of area, is obtained from various sources and has not been, and will not be, verified by broker or MLS. All information should be independently reviewed and verified for accuracy. Properties may or may not be listed by the office/agent presenting the information.
Tulare Real Estate
The median home value in Tulare, CA is $299,900. This is lower than the county median home value of $308,500. The national median home value is $338,100. The average price of homes sold in Tulare, CA is $299,900. Approximately 55.58% of Tulare homes are owned, compared to 39.47% rented, while 4.95% are vacant. Tulare real estate listings include condos, townhomes, and single family homes for sale. Commercial properties are also available. If you see a property you’re interested in, contact a Tulare real estate agent to arrange a tour today!
Tulare, California 93274 has a population of 68,395. Tulare 93274 is more family-centric than the surrounding county with 39.07% of the households containing married families with children. The county average for households married with children is 35.11%.
The median household income in Tulare, California 93274 is $62,050. The median household income for the surrounding county is $57,394 compared to the national median of $69,021. The median age of people living in Tulare 93274 is 28 years.
Tulare Weather
The average high temperature in July is 95.9 degrees, with an average low temperature in January of 37.3 degrees. The average rainfall is approximately 9.6 inches per year, with 0.1 inches of snow per year.
