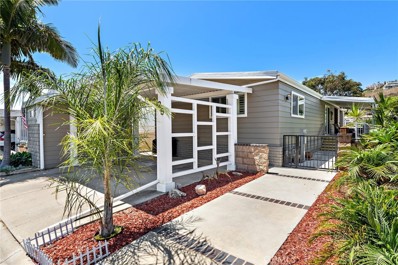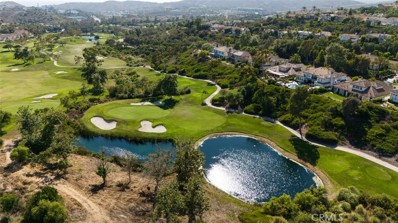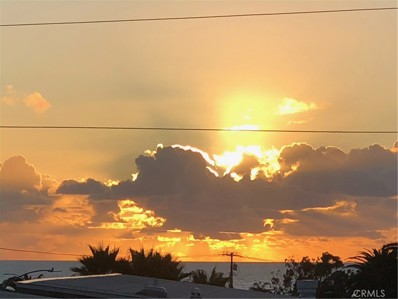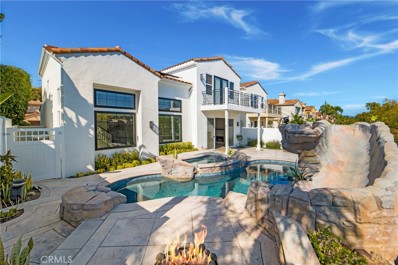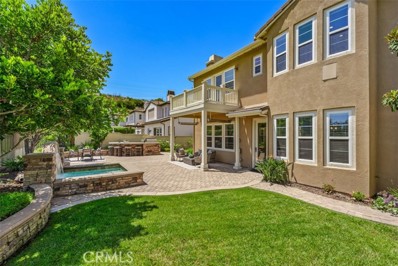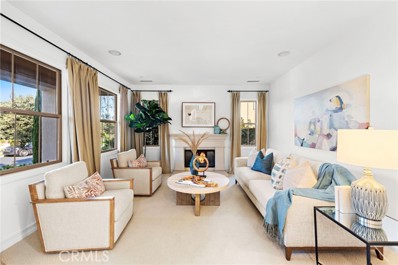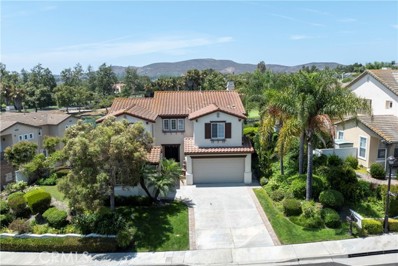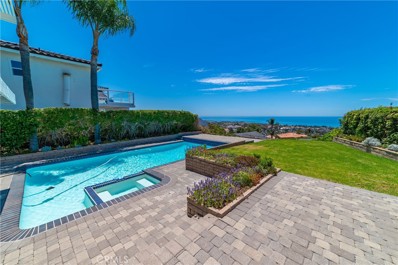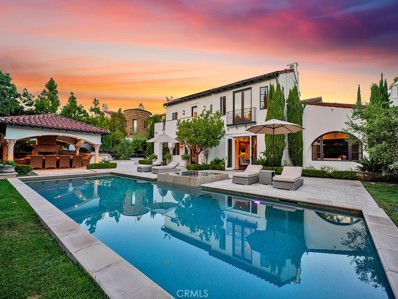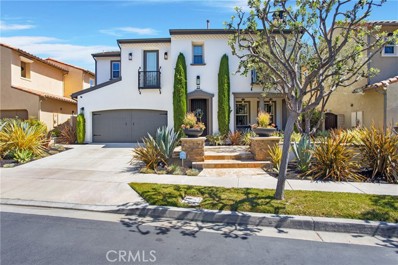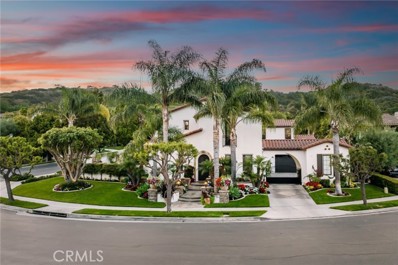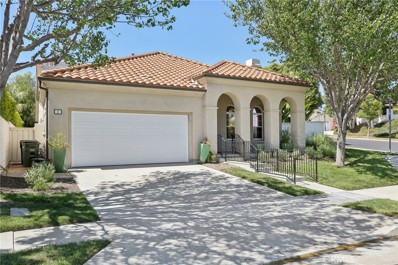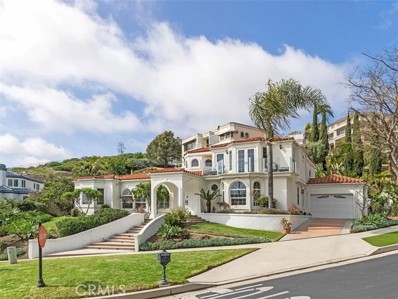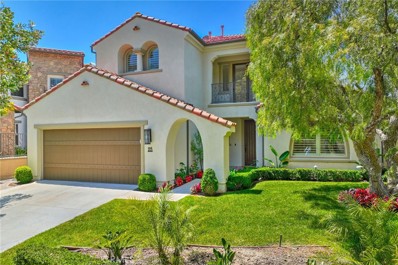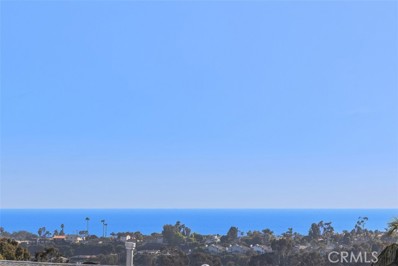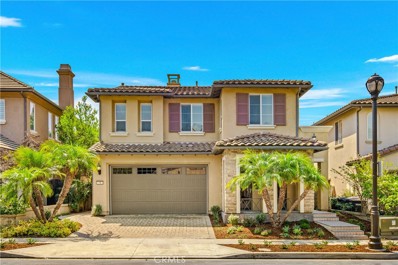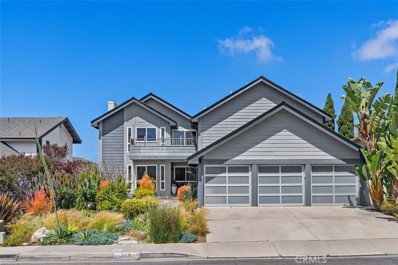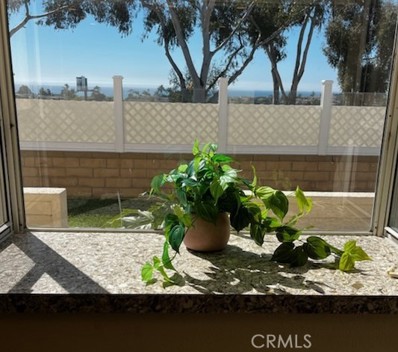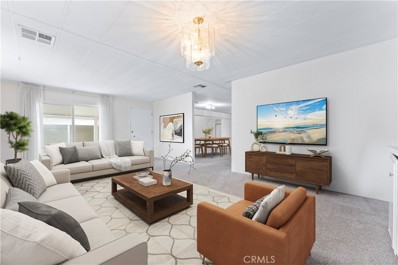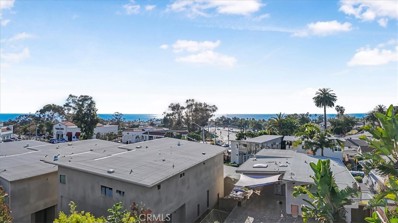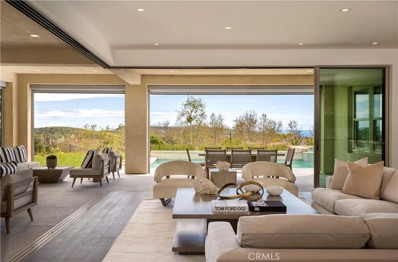San Clemente CA Homes for Sale
- Type:
- Mobile Home
- Sq.Ft.:
- 1,512
- Status:
- Active
- Beds:
- 2
- Lot size:
- 0.09 Acres
- Year built:
- 1975
- Baths:
- 2.00
- MLS#:
- EV24159157
ADDITIONAL INFORMATION
Welcome to Shorecliffs Terrace, an exclusive 55 and over community where you truly own the land! Seize this incredible opportunity to claim your slice of paradise, just two miles from the beach. This charming home boasts beautiful wood floors and has been thoughtfully updated with a modern kitchen and luxurious bathrooms. Enjoy the comfort of newer windows, central heat and air, and an outdoor space designed for relaxation. Natural light floods the interior, enhanced by custom shutters that add a touch of elegance. The layout features a formal living room, dining room, and a cozy family room, plus the convenience of indoor laundry. With two spacious bedrooms and bathrooms, this home is perfect for comfortable living. Act quickly—properties like this don't last long! As a resident, you'll also enjoy access to fantastic community amenities, including a clubhouse, saltwater pool, spa, gym, library, and much more. Don't miss the chance to experience all that this exceptional home has to offer—schedule your visit today!
$3,894,999
4 Corte Vizcaya San Clemente, CA 92673
Open House:
Saturday, 11/23 1:00-4:00PM
- Type:
- Single Family
- Sq.Ft.:
- 5,013
- Status:
- Active
- Beds:
- 5
- Lot size:
- 0.23 Acres
- Year built:
- 2000
- Baths:
- 6.00
- MLS#:
- OC24155007
ADDITIONAL INFORMATION
Indulge in the pinnacle of modern design elegance in this completely reimagined luxury estate located in the prestigious Talega community of picturesque San Clemente. Situated on the Talega Golf Course on a private ¼ acre lot, this majestic mountain and golf course view home has undergone a complete transformation, creating a resort-inspired space brimming with desirable features including grand entry with designer chandelier, soaring coved ceilings, designer fixtures, light-filled picture windows, 2” thick custom wood doors, inviting bespoke fireplaces, and wide plank hardwood flooring throughout. The massive, open entertainer’s kitchen is made for the culinary aficionado and features natural wood Shaker cabinetry, seated island with stunning quartz waterfall countertops, top tier stainless steel appliances including double oven and 6-burner range, as well as a large dining nook for casual meals and refreshments. Unwind or entertain friends and family in the grand living room with custom stone fireplace + media cove, or relax in the large family room with additional fireplace, ideally suited for cool OC coastal evenings. The expansive first level also features a private office with rich mahogany built-in shelving perfect for remote work and artistic endeavors, as well as a large formal dining room with builtin cabinetry and buffet, ideal for hosting holidays and celebrations. Live each day like you’re on vacation in the oversized second level primary suite with dual walk-in closets, lounge area with fireplace, spa-inspired bath with soaking tub, walk-in rain shower with custom tile, dual floating vanities, + linen storage, as well as a private balcony perfect for sunset relaxation and morning reflection. Three additional second level en-suite bedrooms with walk-in closets offer plenty of room, while a private downstairs en-suite bedroom with walk-in closet is ideally suited for guests or gym/yoga studio. Looking to enjoy the enviable OC coastal climate every day of your life? Step outside and take in endless mountain-view sunsets on the large grounds with veranda, lawn, fire pit, and built-in BBQ area with wraparound stone bar made for quintessential SoCal indoor/outdoor living.
$1,090,000
3539 Calle La Quinta San Clemente, CA 92673
- Type:
- Single Family
- Sq.Ft.:
- 1,270
- Status:
- Active
- Beds:
- 3
- Lot size:
- 0.05 Acres
- Year built:
- 1972
- Baths:
- 3.00
- MLS#:
- OC24153491
ADDITIONAL INFORMATION
Welcome to your dream home in the heart of San Clemente! This stunning 1,270 sq ft residence boasts breathtaking panoramic ocean views, offering the perfect blend of comfort and luxury. With 3 spacious bedrooms and 2.5 modern bathrooms, this home is ideal for families and individuals alike. Step inside to discover a fully remodeled kitchen and elegant finishes. The updated laminate wood flooring throughout the home adds a touch of sophistication and warmth to every room. Enjoy the California sunshine in your enclosed backyard or relax on the additional patio space, perfect for entertaining guests or enjoying quiet moments. The property includes a two-car garage and an additional parking spot in front of the driveway, ensuring ample parking for you and your visitors. The community amenities are second to none, featuring two swimming pools—one with a panoramic ocean view—a pickle ball court, and a pitch and putt golf course. Located close to world-renowned beaches, shopping, restaurants, and the 5 freeway, this home offers both convenience and an enviable lifestyle. Don’t miss your chance to own a piece of paradise in San Clemente!
$2,495,000
55 Via Sonrisa San Clemente, CA 92673
- Type:
- Single Family
- Sq.Ft.:
- 3,122
- Status:
- Active
- Beds:
- 5
- Lot size:
- 0.13 Acres
- Year built:
- 1998
- Baths:
- 3.00
- MLS#:
- OC24148137
ADDITIONAL INFORMATION
Truly an incredible opportunity to purchase this stunning residence in the prestigious gated community of “Pacific Crest.” Set on a 5,501 sqft elevated lot offering panoramic views of both hills and canyon this 3,122sqft home boasts modern and contemporary style with 5 bedrooms, 3 baths, custom stone flooring throughout the ground floor, and extremely generous living spaces that include, a spacious main living with double height ceilings and a multitude of windows that bathe the entire residence in natural light. Additionally, the main level offers versatility with a bonus room that could be kids retreat, home gym or office, and a secondary bedroom and ¾ bathroom. The spacious ‘entertainers’ kitchen truly must be seen to be believed, with oversized center island, marble counter tops and splash backs, a walk-in butler’s pantry, ‘Thermador’ stainless steel appliances including built in refrigerator, double ovens, microwave and steam oven. Contiguous to the kitchen is an informal family/dining area with a modern fireplace complimenting the quality light fixtures. The second level with engineered hardwood floors throughout, including the staircase which overlooks the main living below, offers light and bright secondary bedrooms, a ‘Jack and Jill’ ¾ bathroom with tiled shower. A most impressive private master suite showcases quality fixtures and fittings, a balcony with ‘peek a boo’ ocean views and exudes a sense of luxury with an impressive master ensuite featuring a pedestal soaking tub, granite countertops, double vanities, high end lighting and tiled shower with 3 shower heads. The backyard oasis not only offers privacy but is the perfect place for entertaining with professional hardscape and landscaping, a built-in barbeque with bar seating and the ‘piece de resistance’…the recently resurfaced inground pool, spa, waterfall, slide and firepit! Who needs a day out at Disney when you have your very private oasis right here in your backyard! Additional features include “paid for” solar panels and the home has had a complete hot & cold re-pipe with PEX piping. Close proximity to the 5 Freeway as well as Downtown San Clemente featuring Del Mar Street and the San Clemente Pier offering exceptional proximity to World Class Beaches, surf breaks, gourmet restaurants, wine bars, and coastal boutiques. Truly an outstanding opportunity!
$2,550,000
15 Calle Canela San Clemente, CA 92673
- Type:
- Single Family
- Sq.Ft.:
- 4,631
- Status:
- Active
- Beds:
- 5
- Lot size:
- 0.18 Acres
- Year built:
- 2004
- Baths:
- 6.00
- MLS#:
- OC24144577
ADDITIONAL INFORMATION
Discover this exquisite home in Talega’s Mirador neighborhood. Situated at the end of a cul-de-sac on a single-loaded street, this location ensures exceptional privacy and tranquility! Extensive upgrades include an ELEVATOR, SOLAR panels, water softener, a complete re-pipe of the entire house, newer carpeting, and real MAPLE HARDWOOD flooring. Outside, the beautifully landscaped yard invites relaxation with a WATER FOUNTAIN flowing into an oversized SPA, patio with TWO OUTDOOR HEATERS, a built-in BBQ with bar seating, and a private courtyard with an OUTDOOR FIREPLACE. The home spans over 4,600 square feet with 5 bedrooms and 5 1/2 baths, a separate downstairs OFFICE, access to a PRIVATE STUDIO/WORKOUT room, and an UPSTAIRS LOFT with media niche. A main-floor bedroom with an en-suite bathroom adds convenience and flexibility. Ideal for entertaining, the layout includes a formal living room, dining room, family room, and a well-appointed kitchen featuring a Wolf 6-burner gas range, KitchenAid built-in appliances, including a Sub-Zero Fridge, a large island, walk-in pantry, and a butler’s pantry. All bedrooms feature en-suite bathrooms, while the lavish primary suite boasts dual vanities, a walk-in shower, jetted tub, and a spacious walk-in closet. Enjoy the warmth of THREE INDOOR FIREPLACES, including one in the primary bedroom. This residence also offers VIEWS from both levels, complemented by a primary bedroom balcony for enjoying the scenery. Residents can use Talega’s numerous amenities, including hiking trails, outdoor cooking areas, clubhouse, pickleball, tennis courts, sports courts, playgrounds, and swimming pools. This home is a must-see for those seeking luxury, tranquility, and the ultimate in San Clemente living!
$2,288,000
80 Via Regalo San Clemente, CA 92673
- Type:
- Single Family
- Sq.Ft.:
- 3,632
- Status:
- Active
- Beds:
- 5
- Lot size:
- 0.18 Acres
- Year built:
- 2005
- Baths:
- 5.00
- MLS#:
- OC24141767
ADDITIONAL INFORMATION
Refreshed with a contemporary, vibrant interior, enhanced LED lighting, and professional staging, this Stella Mare residence in Talega blends style and sophistication with a youthful flair. Nestled on an extra-wide cul-de-sac homesite, the five-bedroom layout is designed for entertaining, relaxation, and family living. The main floor includes a guest suite, a welcoming formal living room, a dining room that opens to an enclosed courtyard with its own fireplace, and a serene side yard surrounded by mature landscaping. The heart of the home features an open-concept kitchen and family room with a breakfast nook. Recently remodeled, the kitchen showcases Montreal quartz countertops, a herringbone backsplash, and rattan bell pendant lighting. It includes a sit-down center island, a KitchenAid appliance package with a 6-burner cooktop, built-in refrigerator, double oven, dishwasher, and microwave. A butler's pantry provides additional storage and a walk-in pantry. The spacious family room is complete with a stacked stone fireplace and built-in audio-video storage. Upstairs, an oversized loft serves as an ideal recreation center, surrounded by three guest bedrooms. Two bedrooms, currently used as offices, share a dual-sink Jack-and-Jill bathroom, while the other guest bedroom enjoys an ensuite bathroom. The primary suite offers serene views of the surrounding hills and trees, a private balcony, and a recently updated bathroom with white shaker cabinetry, his and her vanities, a soaking tub, a walk-in shower, and an oversized walk-in closet. Also on this level is a laundry room with a utility sink. The exterior is enhanced with interlocking pavers, high-quality artificial turf, and mature plants, creating a soothing, tranquil environment. Additional features include a whole-house re-pipe, a 3-car garage with storage and epoxy-finished floors, and a leased water softener and reverse osmosis system. The home is walking distance to Tierra Grande Swim Center and the Red Barn Sports Park, and a short distance to Talega's championship golf course, the Talega trailhead, and the Talega Swim & Athletic Club, and just minutes from San Clemente's beaches and pier.
$2,550,000
216 Via Sedona San Clemente, CA 92673
Open House:
Saturday, 11/23 1:00-4:00PM
- Type:
- Single Family
- Sq.Ft.:
- 3,450
- Status:
- Active
- Beds:
- 5
- Lot size:
- 0.19 Acres
- Year built:
- 1999
- Baths:
- 4.00
- MLS#:
- OC24148207
ADDITIONAL INFORMATION
Welcome to your dream home, where stunning panoramic views of the 18th hole at Talega Golf Course await you! This exquisite five-bedroom, four-bathroom residence has been thoughtfully remodeled from head to toe. Upon entering, you’ll be greeted by luxurious hardwood vinyl flooring that flows seamlessly through the main level, complemented by a grand custom staircase. The open-concept design bathes the space in natural light, creating an inviting atmosphere perfect for entertaining. The formal living and dining rooms boast spectacular views of the serene pond and golf course, making every gathering unforgettable.The heart of this home is the custom-designed kitchen, featuring all-new custom made cabinetry adorned with designer accents like fluted panels and floating shelves. Equipped with top-of-the-line KitchenAid appliances, the kitchen includes a beautifully crafted island with a natural wood stain, a stunning marble backsplash, ample countertop space, two pantries for ultimate storage, and a breakfast nook: all open to the family room. The family room is highlighted by a dramatic fireplace and a custom built-in, ideal for a 70” TV. The floor plan is thoughtfully designed, offering a spacious first-floor bedroom with a full bathroom featuring a marble shower for your guests' convenience. Upstairs, the expansive primary bedroom offers breathtaking views and a luxurious en-suite bathroom that serves as your personal spa retreat, complete with a large walk-in marble shower, a freestanding tub, dual sinks, a makeup vanity, and an oversized walk-in closet. An additional bonus space adjacent to the primary bedroom provides versatility as an office, home gym, or nursery. Upstairs, you’ll also find three additional generously-sized bedrooms, one jack-n-jill and one bedroom with its own private bath. Step outside to your private oasis, where tranquility reigns amidst the panoramic views of the lush surroundings. Perched on an elevated lot, the property overlooks the golf course, creating an intimate atmosphere that feels exclusive and private. This home also includes a true three-car garage, perfect for a workshop, home gym, or to house your prized vehicles. As a resident of Talega, you'll enjoy access to a wealth of community amenities, including pools, parks, sports courts, and scenic hiking and biking trails. This beautifully crafted home is entirely custom-designed, making it a rare find. Don’t miss your chance to make it yours!
$1,899,000
3913 Via Del Campo San Clemente, CA 92673
- Type:
- Single Family
- Sq.Ft.:
- 1,895
- Status:
- Active
- Beds:
- 3
- Lot size:
- 0.17 Acres
- Year built:
- 1965
- Baths:
- 3.00
- MLS#:
- OC24134386
ADDITIONAL INFORMATION
Epic ocean view from high in the hills of north San Clemente. Enjoy the pool ocean view while you float or swim. .Property has an open floor plan so almost every room captivates the view. Ageless charm but incredible upgrades. No association fees. remodeled. Bamboo floors, doubled wood sliders, granite kitchen counters, double dishwashers, double full size ovens , built in kitchen tv,& refrigerator, top touched cabinets, 6 burner gas stove that looks straight out to the ocean while you cook!. Step down to the family room and look over the pool straight out to the ocean too! A full wall bench for all your entertainment needs. Upstairs is the primary bedroom with this outstanding view to the San Clemente Pier & Dana Point. The primary closet has built in wardrobe, shoe cubbies and pressed cedar walls. All bathrooms have been remodeled. This proper has a super relaxed and yet private feel, a true southern California vibe! pool / spa does not have heating,
$4,900,000
42 Via Conocido San Clemente, CA 92673
- Type:
- Single Family
- Sq.Ft.:
- 5,777
- Status:
- Active
- Beds:
- 5
- Lot size:
- 0.33 Acres
- Year built:
- 2007
- Baths:
- 6.00
- MLS#:
- OC24129199
ADDITIONAL INFORMATION
Nestled in Talega’s prestigious gated community of Lucia, stands 42 Via Conocido. This stunning estate offers architectural charm and allure, with a luxurious residence and expansive outdoor oasis. The sprawling floor plan features five bedrooms, five and a half bathrooms, a private office, bonus room with deck, gourmet kitchen, butler’s pantry, dedicated laundry room and multiple balconies throughout. All bedrooms enjoy ensuite bathrooms, including the downstairs guest suite featuring a with walk-in closet and direct access to the resort-style backyard. Upon entry through the grand two-story foyer, the main level features an open-concept floor plan that effortlessly flows from the elegant dining room to the kitchen and family room. The impressive chef’s kitchen features a large center island and wine refrigerator, plus a butler’s pantry with a sink, refrigerator and ample cabinet and counter space. Ascend the graceful staircase to the second floor, where the light-filled primary suite awaits, featuring a sitting room, fireplace, balcony, and vast deck with scenic beauty. The primary bathroom suite also enjoys direct access to the primary deck, and is complete with dual vanities, soaking tub, standup shower and dual walk-in closets. The captivating exterior boasts meticulous landscaping, inviting a tone of privacy and elegance. Enhancing the outdoor entertaining experience is a gorgeous pool and spa, cabana with fireplace, and built-in BBQ. This impressive lot spans approximately 14,567 square feet, boasting abundant greenery including avocado trees, fruit trees, grape vines, and a charming courtyard with fountain. Additional property highlights include solar panels, water softener, and a four-car garage with ample storage space. This luxurious sanctuary offers unparalleled comfort and style, perfect for those seeking the ultimate in Southern California living.
$2,650,000
13 Via Jubilar San Clemente, CA 92673
- Type:
- Single Family
- Sq.Ft.:
- 3,901
- Status:
- Active
- Beds:
- 5
- Lot size:
- 0.14 Acres
- Year built:
- 2008
- Baths:
- 5.00
- MLS#:
- PW24129797
ADDITIONAL INFORMATION
****EASY TO SHOW****TEXT 30 MINUTE ADVANCE NOTICE****This Stella Mare stunner is the epitome of luxury living! Spanning 3,900 sq. ft., this magnificent home offers 5 spacious bedrooms, 4.5 well-appointed bathrooms, a downstairs guest bedroom with ensuite bath, a large office perfect for remote work, and an expansive loft or playroom. Nestled at the top of Talega on a single loaded street, you'll be captivated by the sweeping panoramic hillside views that provide a serene and picturesque backdrop. The open-concept design of the main living areas invites natural light to pour in, highlighting the elegant finishes and high-end upgrades throughout. The remodeled gourmet kitchen, equipped with top-of-the-line stainless steel appliances, quartzite counter tops, marble backsplash, and hardware. Custom carpentry throughout which include built-in cabinets, shelves, fireplace mantle, chair rails, window casings, box beams with tongue and groove. There is custom lighting throughout the interior and exterior of the home, which includes Illumination FX permanent lighting system around entire home. Custom bar in dining room. Designer tile wall in entry. New carpet throughout. Completely remodeled backyard with a three hole putting green, covered loggia, oversized firepit, exterior lighting, custom water feature and a Myers lemon tree, lime tree, wild growing blackberries and potted strawberries. Interior courtyard with fireplace. 50 amp breaker great for an RV or electric vehicle. Lastly, both the interior and exterior of home have been recently painted.......and so much more! Talega amenities include pools, parks, sport courts, biking and hiking trails and a short distance to Red Barn Park!
$3,295,000
7 Corte De Nubes San Clemente, CA 92673
- Type:
- Single Family
- Sq.Ft.:
- 4,531
- Status:
- Active
- Beds:
- 5
- Lot size:
- 0.36 Acres
- Year built:
- 2002
- Baths:
- 5.00
- MLS#:
- LG24127667
ADDITIONAL INFORMATION
Embrace the best of the California lifestyle at this captivating Mediterranean villa nestled in the idyllic hills of Talega with all its amenities. Sited on an oversized corner lot, this luxurious residence offers a desirable floor plan, tranquil outdoor space, and privacy. Spanning over 4,500 square feet, the light and airy home boasts extra-high 11-foot ceilings through the grand main level. Offering several living areas, this floor features multiple access points to the outside entertaining areas as well as two desirable ensuite bedrooms, allowing for multigenerational living, private guest quarters, or convenient home office options. The formal dining area with elegant crown molding details connects to the home’s kitchen via a butler pantry with plentiful built-in cabinetry. The fully equipped kitchen overlooks the spectacular backyard, serving as the heart of this residence and open to the family room with a large fireplace. Outside, several sitting areas, a fireplace, an outdoor kitchen with a BBQ, a pool, and a spa create the ultimate private oasis for the yearlong enjoyment of the southern California lifestyle. The upper level of this stately residence features the remaining bedrooms, including the spacious primary suite with a well-appointed bathroom, a large walk-in closet, and a private deck overlooking the rolling hills. A den on this floor could function as a secondary living area, home office, or playroom. Property highlights include a three-car garage with a private gate, upgraded flooring, stone countertops, plantation shutters, and surround sound. With easy access to parks, hiking trails, freeways, and Talega’s notable amenities, Corte de Nubes is more than a residence; it is a perfect place to call home.
$1,398,000
1 Camino Botero San Clemente, CA 92673
- Type:
- Single Family
- Sq.Ft.:
- 2,554
- Status:
- Active
- Beds:
- 3
- Lot size:
- 0.16 Acres
- Year built:
- 2002
- Baths:
- 2.00
- MLS#:
- OC24169120
ADDITIONAL INFORMATION
Welcome to this stunning residence in the prestigious 55+ Talega Gallery, a gated community designed for relaxed one level living. Spanning 2,554 sq. ft., this home offers an inviting blend of space, luxury, and comfort. As you enter, you’re greeted by a grand entryway leading into a living room featuring an elegant fireplace, perfect for cozy gatherings. French doors open to a serene side yard, creating a seamless indoor-outdoor living experience. The main floor boasts a generous primary bedroom with an en-suite bathroom, an additional guest bedroom, and a thoughtfully designed built-in office, providing a private and convenient workspace. The open-concept kitchen with expansive countertops, abundant storage and a walk-in pantry opens up into the family room with an additional fireplace perfect for entertaining. The bonus loft space has been transformed into an impressive home theater, complete with blackout curtains, plush reclining chairs, and a wide screen for the ultimate cinematic experience. This unique feature adds a touch of luxury and entertainment to your new home. Perfect for grandchildren! With its modern amenities, well-appointed spaces, and an emphasis on both comfort and style, this home is a perfect retreat.
$3,250,000
3 Calle Agua San Clemente, CA 92673
- Type:
- Single Family
- Sq.Ft.:
- 4,106
- Status:
- Active
- Beds:
- 4
- Lot size:
- 0.33 Acres
- Year built:
- 1995
- Baths:
- 4.00
- MLS#:
- LG24112456
ADDITIONAL INFORMATION
Beautifully designed and built home in Sea Point Estates. On the large 14,300 sq ft lot sits the main house of 3,295 sq ft. The main house features 4 bedrooms and 3 1/2 baths (2 master suites, 1 upstairs and 1 downstairs along with a Jack and Jill downstairs. The downstairs features the kitchen, seating area off the kitchen along with the family room. There is a formal dining area along with the spacious living room. The main house has an oversized 1 car garage attached. There is also a 800 sq ft living area built in the back of the oversized 2 car garage on the upper level with a separate entrance. This room features a kitchen, 3/4 bath and living area along with a large closet. Sea Points Estates Clubhouse features Pool and spa, tennis courts and clubhouse for entertaining
$2,099,000
25 Via Garona San Clemente, CA 92673
Open House:
Saturday, 11/23 1:00-4:00PM
- Type:
- Single Family
- Sq.Ft.:
- 2,941
- Status:
- Active
- Beds:
- 4
- Lot size:
- 0.14 Acres
- Year built:
- 2004
- Baths:
- 4.00
- MLS#:
- NS24110005
ADDITIONAL INFORMATION
Seller will consider carrying the note with 30% down payment on a short term note. All furnishings to be included at the closing of escrow. This generous offer ensures a seamless and fully equipped move-in experience for the buyer. Introducing an impeccably upgraded, move-in ready luxury home in the prestigious gated Catania neighborhood of Talega, San Clemente. Set on a prime corner lot opposite preserved open space, this two-story, 4 bedroom, 3 bathroom residence spans nearly 3,000 square feet and showcases exceptional style and comfort. The home's exterior is highlighted by a charming covered porch and newly landscaped, mature grounds. Inside, you'll find professionally designed spaces adorned with wood flooring, custom paint, subtle archways, plantation shutters, bespoke lighting, and custom hand-carved wood doors, adding a unique touch of artistry. A versatile office with stunning windows awaits, alongside an elegant staircase and a formal dining room featuring wainscoting. The family room is enhanced by surround sound and a stone fireplace, while the newly remodeled kitchen shines with custom cabinetry, quartz countertops, an island, pantry, nook, spice drawers, butler’s pantry, farmhouse sink, built-in Viking refrigerator, Dacor cooktop, and double ovens. The primary suite on the main level offers direct backyard access, a walk-in closet with custom built-ins, and an upgraded bath with a picture-frame mirror, jetted tub, and separate shower. Upstairs, a loft with a balcony and built-in cabinets is joined by two bedrooms sharing a bath and a junior suite with a view. The expansive grounds include a two-car garage with a Tesla charger for your convenience. The home is equipped with an owned solar system, and the patio features a solar-powered covering that gives you the ability to control the amount of shade for comfort. Enjoy the proximity to Tierra Grande Park, top-rated Talega schools, shopping centers, and golf courses, as well as just a few minutes to San Clemente’s beautiful beaches and iconic pier. Experience luxury living at its finest in this remarkable Talega residence!
- Type:
- Mobile Home
- Sq.Ft.:
- 1,648
- Status:
- Active
- Beds:
- 2
- Lot size:
- 0.11 Acres
- Year built:
- 1973
- Baths:
- 2.00
- MLS#:
- OC24094940
ADDITIONAL INFORMATION
Panoramic Oceanview. End of cul-de-sac. No neighbor on one side, corner lot. Open feel, not closed -in. Location, location, location. Enjoy the pacific sunsets. Great 2 bedroom 2 bath double wide plus a sunroom. The coach is estimated to be 24x64 plus the sunroom. Central Air conditioning, and more. The kitchen is a fusion of marvelous counter space and major appliances in an attractive layout. It's remodeled with an open floor plan. The primary bedroom is nice sized with a walk in closet and en-suite bathroom. The other bedroom is also ensuite. A double-wide carport and storage shed is plenty big. The low-maintenance yard is easy on the back, wallet, and schedule. Facing the street, a breezy porch is a structural hello to passers-by and a nice spot for relaxing, whether in solitude or among family or neighbors. As an open-air extension of the home, the inviting patio/deck is a natural platform for outdoor furniture sets. The home is found on a tranquil no-thruway street. Impressive views as the lot sets higher up and with views the neighborhood and the Pacific Ocean are daily reminders of the great location. This lovely abode is a great opportunity in the Shorecliffs Terrace is a 55+ community (Spouse can be 45+) with Saltwater Pool, Spa, Sauna, Clubhouse, Sports Court, Gym/Ex Room and More. Pet restrictions per HOA rules limit, size and number. Where you have NO SPACE RENT and LOW HOA's. A Must see.
$1,680,000
15 Cuenta Nueva San Clemente, CA 92673
- Type:
- Single Family
- Sq.Ft.:
- 2,579
- Status:
- Active
- Beds:
- 4
- Lot size:
- 0.09 Acres
- Year built:
- 2007
- Baths:
- 3.00
- MLS#:
- OC24177948
ADDITIONAL INFORMATION
Welcome to Your Dream Home in Talega, San Clemente! Nestled in the picturesque hills above San Clemente—affectionately known as the “Spanish Village by the Sea”—this stunning 4-bedroom, 2.5-bath residence offers the quintessential Southern California lifestyle. Located equidistant between Orange County and San Diego, San Clemente is famous for its world-renowned beaches, surf breaks, and a charming Spanish colonial-style downtown adorned with iconic red tile roofs, cream stucco walls, and dark wood accents. Perched on the coveted view side of a tranquil cul-de-sac, this home provides sweeping valley vistas that will take your breath away. Step inside to find expansive living and dining areas, where French doors lead to a cozy front porch—perfect for soaking in the coastal breeze. The bright and airy Great Room, along with the chef’s kitchen, is the heart of the home, featuring Maple Toffee cabinets, GE Profile stainless appliances, and stunning views. Additional highlights include recessed lighting, ample storage, and elegant wood blinds throughout. Upstairs, the primary bedroom is a private retreat, complete with a deck where you can enjoy San Clemente's vibrant sunsets. The en-suite bathroom features dual sinks, a large walk-in closet, a luxurious jetted tub, and a separate shower for a spa-like experience.Three additional bedrooms, a full bathroom, and a convenient laundry room complete the upper level, with amazing views from every window.As part of the sought-after Sabella community, this home offers access to top-tier amenities, including a clubhouse with a fireplace, TV room, and catering kitchen. You’ll enjoy three pool facilities, including a resort-style pool, lap pool, and Grande pool. For sports enthusiasts, there are pickleball, tennis, and basketball courts, as well as a sand volleyball court. The area also offers exceptional golf courses and miles of scenic biking and hiking trails.This home isn’t just a residence—it’s your gateway to the ultimate coastal lifestyle. Don’t miss this opportunity to live in one of Southern California’s premier coastal communities!
$1,750,000
309 Calle Descanso San Clemente, CA 92673
- Type:
- Single Family
- Sq.Ft.:
- 2,796
- Status:
- Active
- Beds:
- 4
- Lot size:
- 0.18 Acres
- Year built:
- 1978
- Baths:
- 3.00
- MLS#:
- OC24095913
ADDITIONAL INFORMATION
Don’t miss out on this opportunity! Peek ocean views and an expansive yard from this exceptional property in The Coast of Forster Ranch. Great location near the end of a cul-de-sac, several upgrades such as the kitchen, bamboo flooring, windows, exterior garage doors and more. This four bedroom, three bath home has a tons of windows for light, one bedroom down and three bedrooms up with two baths. Large primary bedroom with charming retreat and fireplace that leads to a sunroom with sit down views. Great location and motivated to sell! Reach out to set up a viewing… and make an offer!!!!
$1,640,000
2945 Calle Frontera San Clemente, CA 92673
- Type:
- Single Family
- Sq.Ft.:
- 2,689
- Status:
- Active
- Beds:
- 4
- Lot size:
- 0.18 Acres
- Year built:
- 1983
- Baths:
- 3.00
- MLS#:
- OC24086893
ADDITIONAL INFORMATION
Beautiful, unobstructed OCEAN AND SUNSET Views! Plus SOLAR! Sought after Coast Development home located in North San Clemente, with 4 bedrooms plus a large bonus room. Perfect remodeled kitchen with newer cabinetry, Quartz countertops, appliances, Stainless steel refrigerator and a charming breakfast nook...The kitchen is open to the Family room, with stunning OCEAN VIEWS! Spacious living room with high ceilings adjacent to the dining room with wine cooler. Again, with gorgeous OCEAN VIEWS! The room downstairs, has an alcove for a closet to make this a 4 bedroom, adjacent to the full bathroom. Charming staircase leading upstairs with landing. The Primary bedroom has gorgeous OCEAN VIEWS, with high ceilings, adjacent to the remodeled primary bathroom with soaking tub, and upgraded tiled shower. Plus a large walk-in closet. The 2 extra bedrooms upstairs have built-in's to add charm. Plus a Large bonus room great for an office or game room. Large 3 car garage and a hot tub, to enjoy in the evenings...The Coast Development has wonderful OCEAN VIEW walking trails, 2 parks and just a short distance to the best San Clemente beaches. Many living in the coast go to the beach on their bikes. You can enter the Coast from the north, the south, the east or the west, making this neighborhood one of the most accessible areas...making is easy to get to the Beach, Shopping, Fabulous Restaurants, Downtown San Clemente, the Dana Point Marina and more.
- Type:
- Mobile Home
- Sq.Ft.:
- 1,768
- Status:
- Active
- Beds:
- 3
- Lot size:
- 0.09 Acres
- Year built:
- 1974
- Baths:
- 2.00
- MLS#:
- OC24050215
ADDITIONAL INFORMATION
Welcome to an extraordinary opportunity in a 55+ community with low HOA fees and NO land lease! You OWN the LAND! Spectacular manufacture home in Shorecliffs Mobile Home Park with one of largest floorplans! Come tour your new home today, where fantastic amenities await you and is more than a community; it's a lifestyle! Take advantage of the close location of this home to of the many amenities, including a clubhouse, pool, spa, gym and recreational areas providing endless opportunities for enjoyment. This home boasts cozy and welcoming living spaces, perfect for relaxation or entertaining friends and family. The well-designed layout creates a warm and inviting atmosphere and is ready for your updates. Abundant natural light fills each room, creating a cheerful and bright ambiance throughout the home. Shorecliffs is not just a place to live; it's a community that fosters friendships and a sense of belonging. Experience the joy of being part of this vibrant and welcoming neighborhood. The convenience of nearby shopping, schools, Shorecliffs Golf Course and parks. Don't miss out on the chance to make this remarkable home yours!
$1,050,000
3543 Calle La Quinta San Clemente, CA 92673
Open House:
Saturday, 11/23 2:00-4:00PM
- Type:
- Single Family
- Sq.Ft.:
- 1,682
- Status:
- Active
- Beds:
- 3
- Lot size:
- 0.05 Acres
- Year built:
- 1972
- Baths:
- 3.00
- MLS#:
- OC24016213
ADDITIONAL INFORMATION
HUGE PRICE REDUCTION!! OCEAN VIEWS and wonderful location for this 3-bedroom, 2.5-bathroom single-family attached home in the coveted Ocean Hills in North San Clemente! It boasts a great private end location, directly across from the 9-hole "pitch and putt" golf course, extra parking, the Pickleball/Basketball court and Clubhouse! Spanning 1700 sq. ft., the residence features double primary bedrooms, travertine floors in common areas, and newer carpet in bedrooms. Meticulously maintained, the home exudes quality with high-end finishes, such as a tankless water heater, a newer dish washer and air conditioning unit! The second floor unveils an open plan, showcasing ocean vistas from the living and dining areas, and a Magnificent Brick Fireplace! The kitchen, equipped with stainless steel appliances and a pantry, offers both a dining area and a kitchen bar. Upgrades include a powder room with custom finishes. Step onto the expansive balcony through two sliding doors, ideal for entertaining with ample space and breathtaking OCEAN VIEWS! The lower-level hosts two upgraded full baths, one in the primary suite with a dressing area and private covered patio, and another serving the second primary and third bedroom. The second master adjoins the laundry-equipped bathroom. The home has a newer roof, and provides easy access with a one-car garage, attached carport, and parking for four cars. Possibilities exist for converting the carport to a garage or building a deck, subject to City of San Clemente and HOA approval. Community amenities include late afternoon DOG meet ups, with huge green areas, two pools, THE nine-hole golf course, Clubhouse, and Basketball/Pickleball court. The reasonable $350 monthly HOA fee includes FREE COX CABLE, and covers trash, roof maintenance, exterior paint, grounds, and community buildings. Enjoy A TOP NOTCH WALK SCORE OF 76!! THIS IS Beach living with shopping, dining, and beach access within walking distance, all in the Excellent Capistrano Unified School District. Embrace the coastal lifestyle...
$6,800,000
24 Via Carina San Clemente, CA 92673
- Type:
- Single Family
- Sq.Ft.:
- 5,263
- Status:
- Active
- Beds:
- 4
- Lot size:
- 0.24 Acres
- Year built:
- 2015
- Baths:
- 6.00
- MLS#:
- NP24009559
ADDITIONAL INFORMATION
One of the finest ocean view homes ever offered in San Clemente, this spectacular semi-custom home just underwent a multi-year reconstruction making it into the epitome of coastal luxury living. Sited within the coveted Alta area of Talega, this premier elevated corner location is exceptionally private, yet open, light and features horizon views of the Pacific and sunsets. One of only seven homes on this serene cul-de-sac, the house has been transformed with all the design elements and appointments to rival that of a new custom residence at twice this price. Walls were removed to expand the views and sightlines, lending to the atmosphere of this idyllic indoor/outdoor plan. A veritable paradise, a generous covered loggia (warmed by a fireplace) and mature gardens surround the private areas of the house and open to more terraces and an ocean view pool. Substantial and one-of-kind additions and improvements include: a private spa/gym/wellness retreat was created with an accompanying spa bath with steam shower; an expanded master suite with a sumptuous and elegant bath, dressing, and view terrace; a completely reconfigured and rebuilt kitchen with adjacent serving bar and a secondary preparatory kitchen fitted with an island as well as a custom designed and refrigerated produce and wine room; a meditation room insulated for silence (and easily converted to a golf simulator room); and a floating all-steel and stone clad staircase in the dramatic two-story entry distinguish this residence from all others. Details and appointments include new electrical and Lutron lighting systems throughout, a Generac back-up generator, custom inlaid and mosaic marble tiles, custom hand-crafted closets and built-ins throughout (including murphy beds), custom lighting+hardware+fixtures throughout, handcrafted solid hardwood floors, a Kalamazoo barbeque, and a spectacular custom metal entry door with custom designed glass insert. Truly, there are simply too many upgrades to cover in this description. Suffice to say that every inch of this home was reconsidered and redesigned to make it the ultimate contemporary version of what it could be. All of this was thoughtfully recreated in this highly desirable ocean-close location minutes from the coast’s finest amenities. For those in search of a substantial ocean view home in this award-winning community, but for whom the standard builder grade is not enough, you need look no further than here. You have found your new home.
San Clemente Real Estate
The median home value in San Clemente, CA is $1,445,100. This is higher than the county median home value of $1,008,200. The national median home value is $338,100. The average price of homes sold in San Clemente, CA is $1,445,100. Approximately 58.18% of San Clemente homes are owned, compared to 31.2% rented, while 10.62% are vacant. San Clemente real estate listings include condos, townhomes, and single family homes for sale. Commercial properties are also available. If you see a property you’re interested in, contact a San Clemente real estate agent to arrange a tour today!
San Clemente, California 92673 has a population of 64,600. San Clemente 92673 is more family-centric than the surrounding county with 35.97% of the households containing married families with children. The county average for households married with children is 34.78%.
The median household income in San Clemente, California 92673 is $123,090. The median household income for the surrounding county is $100,485 compared to the national median of $69,021. The median age of people living in San Clemente 92673 is 43.8 years.
San Clemente Weather
The average high temperature in July is 83.6 degrees, with an average low temperature in January of 42.4 degrees. The average rainfall is approximately 14 inches per year, with 0 inches of snow per year.
