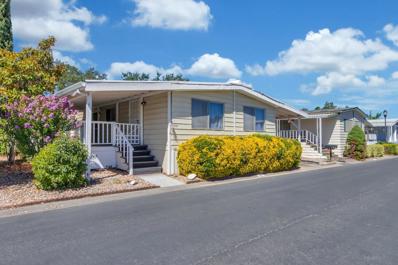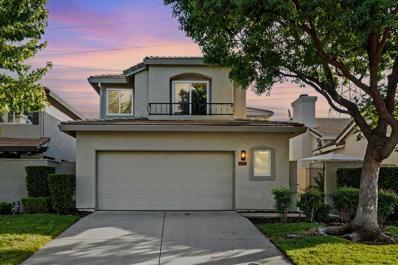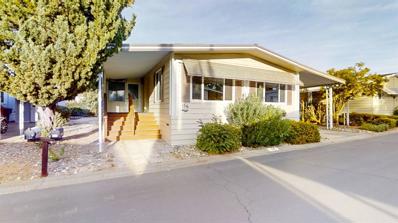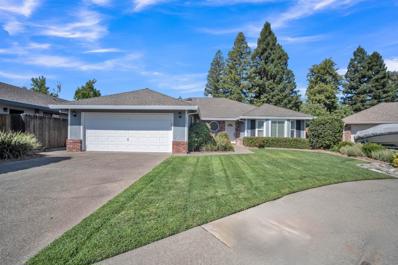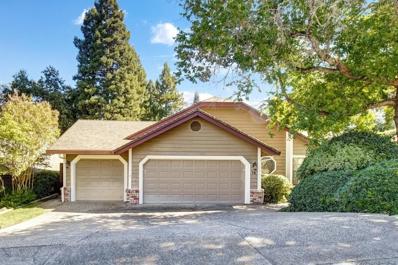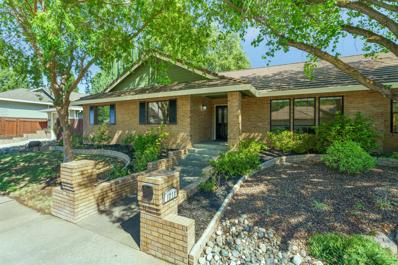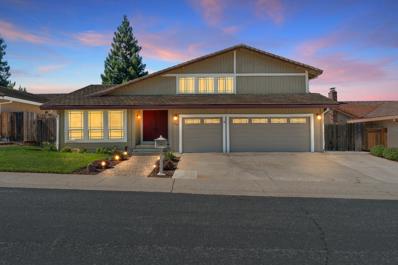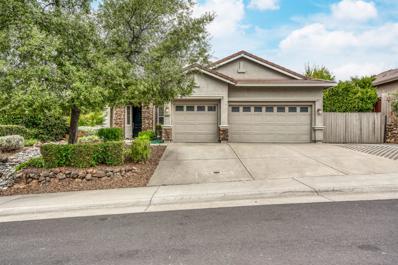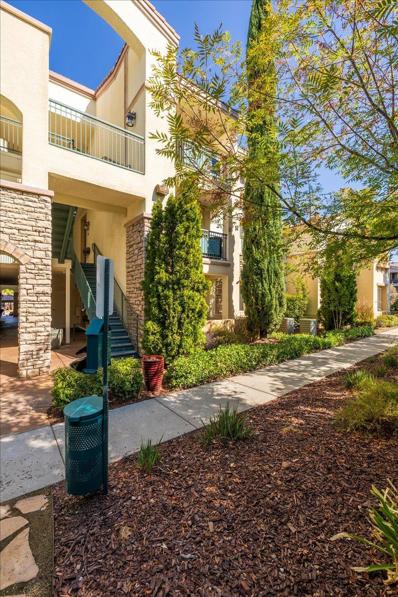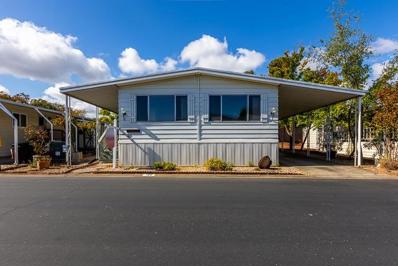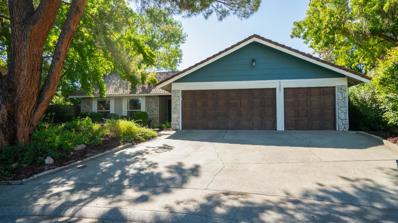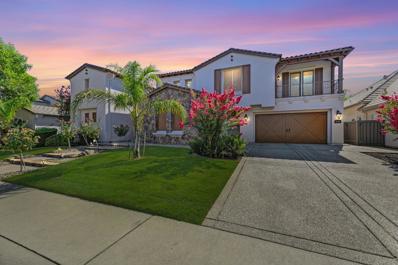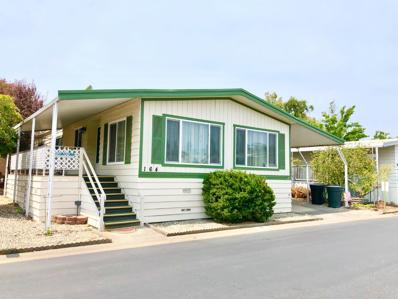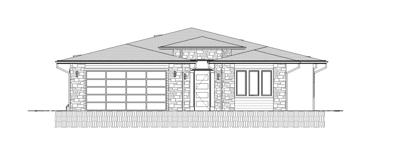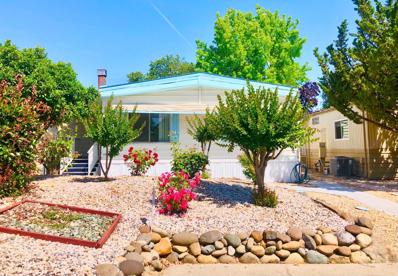Roseville CA Homes for Sale
$130,000
167 Rimma Way Roseville, CA 95661
- Type:
- Other
- Sq.Ft.:
- 1,152
- Status:
- Active
- Beds:
- 2
- Year built:
- 1978
- Baths:
- 2.00
- MLS#:
- 224112718
ADDITIONAL INFORMATION
This charming Country Villa home, for individuals aged 55 and over, combines comfort with convenience in the serene setting of Roseville. Newer upgrades include brand new carpet (both indoor and outdoor on the covered deck) and newer flooring inside. Located within a tranquil park, this residence promises a peaceful retreat from the hustle and bustle, yet it remains conveniently close to essential services, ensuring everything you need is within easy reach. Outside, the property features a covered carport, garden shed, providing ample storage for tools and outdoor equipment, a low-maintenance yard, with the foundation for a raised garden box, and a small brick patio perfect for dining al fresco or finishing that book in the fresh air. The park itself offers a large clubhouse where you will find a host of activities planned by other owners and an outdoor swimming pool to enjoy. Come see for yourself!
- Type:
- Other
- Sq.Ft.:
- 1,861
- Status:
- Active
- Beds:
- 4
- Lot size:
- 0.09 Acres
- Year built:
- 1998
- Baths:
- 3.00
- MLS#:
- 224112777
ADDITIONAL INFORMATION
Price Improvement!! Centrally located in the heart of East Roseville! Fenced courtyard with stone walkway and patio. Soaring ceilings and streams of natural light in the spacious living room, adjacent the formal dining space. The separate family room offers views throughout the home, cozy fireplace with decorative mantle, and sliding glass doors accessing the private yard with no rear neighbors. An updated eat-in kitchen includes granite countertops, decorative tile backsplash, modern pendent lights, and stainless-steel appliances. Conveniently located powder room and laundry room completes the entry level. The upper level of the home offers 4 spacious bedrooms, including a grand bedroom suite with walk-in closet and ensuite bathroom with soaking tub, walk-in shower, and dual sink vanity. A centrally located hall bathroom is set between the additional bedrooms. The home is ideally located near a host of amenities while being tucked away in a secluded neighborhood setting. Shopping and dining conveniences within a few minutes' drive.
$129,000
156 Rimma Way Roseville, CA 95661
- Type:
- Other
- Sq.Ft.:
- 1,440
- Status:
- Active
- Beds:
- 2
- Year built:
- 1978
- Baths:
- 2.00
- MLS#:
- 224112400
ADDITIONAL INFORMATION
- Type:
- Other
- Sq.Ft.:
- 1,840
- Status:
- Active
- Beds:
- 3
- Lot size:
- 0.18 Acres
- Year built:
- 1984
- Baths:
- 2.00
- MLS#:
- 224110856
- Subdivision:
- Johnson Ranch
ADDITIONAL INFORMATION
Absolutely pristine, 3 bedroom 2 bath home in Johnson Ranch situated in the sought after renowned Eureka School District! The fabulous location is within minutes to shopping, restaurants, and schools. This beautiful, charming home has been meticulously cared for. The very open floor plan boasts cathedral ceilings in the very spacious family room, a separate yet open living room. Kitchen is light and bright with white cabinets, stainless steel appliances, and quartz counter tops. Plantation shutters grace the living room windows and the living room fireplace adds warmth. The primary bedroom is generous in size. The bathrooms and kitchen have been updated. Enjoy entertaining in the backyard under the covered patio. The backyard and side yards are extensive with lots of room. The shed allows for plenty of storage.
- Type:
- Other
- Sq.Ft.:
- 2,340
- Status:
- Active
- Beds:
- 4
- Lot size:
- 0.2 Acres
- Year built:
- 1988
- Baths:
- 2.00
- MLS#:
- 224110066
- Subdivision:
- Somersett Hills
ADDITIONAL INFORMATION
This hidden gem is tucked away in the gated community of Somerset Hills, and is ready for a new owner. You will love the spacious, light and bright layout with a freshly painted interior and new floors. Enter into the foyer. A formal living room overlooks the front yard. Spacious kitchen opens to the family room and has a large breakfast counter, stainless appliances, LOTS of cabinet and counterspace, and has a large sunny eat-in dining nook. The family room features a cozy fireplace and looks out to the backyard. Huge separate formal dining room. The primary suite has abundant light, dual closets and linen cabinet, and an ensuite bathroom with a separate tub and a stall shower. Down the hallway three more large bedrooms and another bathroom with a tub/shower. Huge pool-sized lot! Large patio space is the perfect place to enjoy coffee and conversation, or for al fresco dining while entertaining guests on a crisp evening. Big backyard with lots of sunny space to garden or play. Enviable inside laundry/utility room features extra storage cabinets. Attached 3-car garage. Central heat & air. Cul-de-sac lot! Clear sect1 pest. All this is located in close proximity to award-winning k-12 schools, public transit, parks, shopping, restaurants, freeway access, and more! Don't wait!
$1,174,990
9510 Tenaya Peak Place Granite Bay, CA 95661
- Type:
- Other
- Sq.Ft.:
- 2,925
- Status:
- Active
- Beds:
- 4
- Lot size:
- 0.16 Acres
- Year built:
- 2024
- Baths:
- 4.00
- MLS#:
- 224109383
- Subdivision:
- The Park
ADDITIONAL INFORMATION
The Plan 2 Lexington home has a beautiful open floor plan. Gourmet Kitchen Featuring White Shaker cabinets with upgraded glass front cabinets to the ceiling, upgraded hardware, GE Cafe Series stainless steel appliances, built in 6 burner gas cooktop, double oven, elegant Bianco Pearl Quartz countertops and full quartz backsplash, Office with built-in white cabinets, plus a Flex room off secondary bedrooms, light natural hardwood floors throughout entry, great room, kitchen, primary suite, Office, halls and flex room. Upgraded tile in all bathrooms, upgraded carpet and pad in secondary bedrooms. 7 1/4-inch white baseboards. Covered patio. Corner lot on quiet cul-de-sac. Minutes from Granite Bay High School and GB Golf Club.
$799,900
1218 San Simeon Roseville, CA 95661
Open House:
Sunday, 11/24 1:00-4:00PM
- Type:
- Other
- Sq.Ft.:
- 2,382
- Status:
- Active
- Beds:
- 4
- Lot size:
- 0.23 Acres
- Year built:
- 1985
- Baths:
- 3.00
- MLS#:
- 224107914
ADDITIONAL INFORMATION
Price Improvement on this Fabulously Updated/Remodeled, Move-in Ready, Single Story Home in the Highly Desirable Neighborhood of Creekside Estates. This Beautiful Property Features 4 Bedrooms, 2 1/2 baths, 3 Car Garage w/Cabinets and Work Space along with a Sparkling Pebble Tech Pool, New Paint Inside and Out, New Carpet in the Bedrooms, Almond Colored Hardwood Flooring, Separate Living w/Dining Room, Kitchen/Family Room Combo w/Pellet Stove and Wet Bar, Main Suite w/Sitting Area & Walk-in Closet w/Closet Organizers. All New Door Hardware/Handles/Locks and Wall Outlets/Switches, New Ceiling Fans and Other Lighting, Indoor Laundry w/Cabinets. Kitchen has Quartz Counters, Stainless Steel Oven and Microwave, Soft Close Cabinet Doors. Baths include Granite Counters, Raised Glass Sinks, Newer Cabinetry and Tile Flooring. This Home is a Must See and Will Not Last Long!!!! Come See Today!!!!
- Type:
- Other
- Sq.Ft.:
- 2,268
- Status:
- Active
- Beds:
- 4
- Lot size:
- 0.18 Acres
- Year built:
- 1978
- Baths:
- 3.00
- MLS#:
- 224103623
- Subdivision:
- Cirby Ranch
ADDITIONAL INFORMATION
Welcome to this beautiful Cirby Ranch home No HOA, No Mello Roos. Spacious newly remodeled home 4 bed, 3 bath, 3-car, large backyard, add your ADU or pool. Special attention given with many upgrades! New roof, appliances, granite counters, dual pane windows, two HVAC systems for custom comfort on each floor. Vaulted ceilings at formal living/dining, large family room w/wet bar and fireplace. Stainless appliances, double ovens, eat in dining room with over-sized slider to the beautiful backyard. Newer carpet, LVP Flooring, and paint throughout. Primary en suite completely remodeled. The 3-car garage w/newer doors and openers, and a new water heater. Located near top notch schools, great shopping, Kaiser and Sutter Hospitals and easy freeway access. Don't wait to make this your family's new home!
$139,000
7 Rimma Way Roseville, CA 95661
- Type:
- Other
- Sq.Ft.:
- 1,272
- Status:
- Active
- Beds:
- 2
- Year built:
- 1978
- Baths:
- 2.00
- MLS#:
- 224104369
ADDITIONAL INFORMATION
Charming updated 2 bedroom 2 bathroom home in Roseville. Remodeled kitchen featuring a farmhouse sink, granite countertops, beautiful laminate flooring and newer Whirlpool stainless appliances. Updated paint and dual-pane windows throughout. This home has so much to offer including a delightful outdoor area perfect for relaxation and gatherings. An expanded carport offering ample space for parking. Come see it for yourself and experience the charm. Conveniently located near parks, shopping, and medical facilities.
- Type:
- Other
- Sq.Ft.:
- 2,217
- Status:
- Active
- Beds:
- 4
- Lot size:
- 0.19 Acres
- Year built:
- 2003
- Baths:
- 2.00
- MLS#:
- 224095611
ADDITIONAL INFORMATION
Welcome to your beautiful home in the highly sought-after Stoneridge community of Roseville! This stunning 4-bedroom, 2-bath residence features a spacious 3-car garage and a convenient RV/boat access. The kitchen is a chef's dream, thoughtfully updated with granite countertops and high-end stainless steel appliances. The cozy family room with a fireplace and the expansive living room provide the perfect settings for gatherings. With 10 ft ceilings throughout, the home feels open and inviting. The low-maintenance landscaping and patio in the backyard ensure that outdoor entertaining is a breeze. Location is everything, and this home delivers! It's just a short walk to the top-rated Goto Park, featuring a picnic area, playground, soccer field, and tennis courts. Stoneridge Elementary School, also top-rated, borders Goto Park. You're also close to Uribe Park, which offers a basketball court, covered picnic area with BBQ, and another soccer field. With top-rated schools, shopping, restaurants, and parks nearby, this location is unbeatable. Don't miss out!
- Type:
- Other
- Sq.Ft.:
- 751
- Status:
- Active
- Beds:
- 1
- Lot size:
- 0.02 Acres
- Year built:
- 2004
- Baths:
- 1.00
- MLS#:
- 224094846
- Subdivision:
- Phoenician
ADDITIONAL INFORMATION
NOW PRICED TO SELL!! Whether you're a busy professional or someone who just enjoys a low maintenance lifestyle, you'll enter through the gates & quickly discover a wonderful world awaits you. Step inside this beautiful 1 bedroom 1 bathroom home to discover an open floor plan boasting a nice kitchen & dining space with built in desk. The living room has tall ceilings & a fireplace with room for a TV over it. Relax on your balcony while sipping your favorite beverage & taking in the local views. Note the spacious bathroom, inside laundry area, & ample storage both inside & out, as well as the building elevator that adds convenience to this top-floor condo! The Phoenician complex offers multiple pools, spas, a game room, clubhouse, & fitness center. And it's just a short distance to great shopping, restaurants, medical facilities, & the freeway. Outdoor enthusiasts will appreciate the nearby greenbelt, the Secret Ravine walking & biking trails, & the proximity to Folsom Lake. This condo is excellent for both owner occupants & investors, and it comes with 2 assigned parking spaces. The HOA fees include water, sewer, & garbage, ensuring a worry-free living experience. Don't miss the chance to make this condo your new home.
$149,999
154 Rimma Way Roseville, CA 95661
- Type:
- Other
- Sq.Ft.:
- 1,248
- Status:
- Active
- Beds:
- 2
- Year built:
- 1980
- Baths:
- 2.00
- MLS#:
- 224096002
ADDITIONAL INFORMATION
Beautiful turnkey home in Roseville's Country Villa. Featuring a new roof in 2020, new Heat and Air system in July 2024, fresh backyard patio June 2024 plus updated flooring and granite kitchen counter tops. Don't miss the 4 Car Covered Driveway and large Storage Shed. Washer/ Dryer Included
- Type:
- Other
- Sq.Ft.:
- 2,512
- Status:
- Active
- Beds:
- 5
- Lot size:
- 0.34 Acres
- Year built:
- 1976
- Baths:
- 3.00
- MLS#:
- 224095284
- Subdivision:
- Meadow Oaks
ADDITIONAL INFORMATION
A truly EXQUISITE HOME in an IDEAL LOCATION!! Situated at the back of a quiet CUL-DE-SAC, this home offers a 3 Car Garage, RV PARKING & a THIRD OF AN ACRE PRIVATE LOT, featuring a SPARKLING POOL, COVERED DECK, FRUIT TREES, Basketball Stand, Tool Shed, expansive Patio, Garden & large grass areas! Upon entering, you'll immediately notice the recently updated GORGEOUS HARDWOOD FLOORS THROUGHOUT, plantation shutters & stunning Chandelier! The formal Dining Room features a WET BAR & leads into the UPDATED KITCHEN w/ soft-close & pull-out cabinets, Stainless Steel Appliances, Gas Range w/ Griddle & a Bay Window w/ views of the Pool & Park-Like Backyard! The Family Room's cozy Fireplace is ideal for holiday gatherings, & the Downstairs has a Bedroom & Full Bathroom, perfect for guests or extended family! The HUGE Primary Retreat offers a light & bright sitting area w/ views of the backyard, a Cedar Lined Walk-In Closet, Double Sinks & an UPDATED Shower! Just minutes to the Maidu Regional Park, you can enjoy the Community Center, Library, Skate Track, Batting Cages, Hockey & Soccer Arena, Baseball Fields, Playgrounds, nature trails & Great Schools! Enjoy peaceful living in this EXCEPTIONAL Home, literally minutes to Schools, HWY 80, Galleria Mall, Restaurants & Entertainment!
$115,000
163 Rimma Way Roseville, CA 95661
- Type:
- Other
- Sq.Ft.:
- 1,536
- Status:
- Active
- Beds:
- 2
- Year built:
- 1978
- Baths:
- 2.00
- MLS#:
- 224080921
ADDITIONAL INFORMATION
Welcome to this spacious 1,536 sq/ft home, featuring a front-facing living room that flows into the dining area with a built-in wall hutch. The well-maintained kitchen offers ample cabinetry, a pantry closet, and includes all appliances. Adjacent to the kitchen is a versatile living space with a built-in desk and access to a covered deck through the patio door. Toward the back of the home, you'll find a dedicated laundry room, two full bathrooms, and two generously sized bedrooms. This solid home sits on a block foundation, has been freshly painted, and the carpets have been professionally cleaned. Located in the charming Country Villa Senior Community, this affordable home is part of a well-kept park that offers a clubhouse with a kitchen, a daily event calendar, a library, billiard room, pianos, poker table, TV room, shared covered patio with a grill, as well as a pool and hot tub. It's the perfect place to live in Roseville, close to shops, dining, hospitals, and more. Ask your agent how to get new flooring...
- Type:
- Single Family
- Sq.Ft.:
- 1,561
- Status:
- Active
- Beds:
- 3
- Lot size:
- 0.19 Acres
- Year built:
- 1978
- Baths:
- 2.00
- MLS#:
- 224090505
ADDITIONAL INFORMATION
Welcome to Your Dream Home! Step into this stunning single-story gem, where bright, natural sunlight fills every room. This beautifully updated 3-bedroom, 2-bathroom home boasts a welcoming layout with high ceilings in the spacious family room. Enjoy the convenience of a 3-car garage and interior laundry room, along with a large backyard perfect for entertaining. The outdoor space features a mix of lush real and maintenance-free artificial grass, ideal for both relaxation and play. Located at the end of a serene court, this property offers unparalleled privacy while being just a short distance from highways and local amenities. Don't miss out on this perfect blend of comfort and convenience!
$1,388,888
1996 Robin Brook Way Roseville, CA 95661
- Type:
- Other
- Sq.Ft.:
- 4,946
- Status:
- Active
- Beds:
- 6
- Lot size:
- 0.23 Acres
- Year built:
- 2004
- Baths:
- 6.00
- MLS#:
- 224086178
ADDITIONAL INFORMATION
Luxurious Tiburon Home with Casita and Resort-Style Amenities Welcome to your dream home in the prestigious Tiburon gated community. This stunning residence boasts the largest floor plan in the neighborhood, featuring six spacious bedrooms, including a 503 square foot detached casita. Perfect for guests or a private retreat, the casita offers a world of possibilities. The home's interior is thoughtfully designed with comfort and sophistication in mind. It boasts a large gourmet kitchen, ideal for culinary enthusiasts, and a spacious formal dining area and kitchen nook, perfect for hosting elegant dinner parties. The two guest bedrooms each have full en suite bathrooms, with one conveniently situated on the first floor. You'll love the generously sized bedrooms, providing ample space for relaxation and personal retreat. Step outside to your own private oasis, complete with a PebbleTec pool and spa, perfect for unwinding after a long day. The backyard also features a putting green, ideal for golf enthusiasts looking to practice their short game. The home has been recently updated with fresh exterior paint and offers abundant storage throughout, ensuring every item has its place.This luxurious home is perfect for those who appreciate fine living in a secure and serene environment.
$115,000
164 Rimma Way Roseville, CA 95661
- Type:
- Other
- Sq.Ft.:
- 1,248
- Status:
- Active
- Beds:
- 2
- Year built:
- 1978
- Baths:
- 2.00
- MLS#:
- 224082543
ADDITIONAL INFORMATION
Welcome to your serene retreat in the 55+ community of Country Villa in Roseville, Ca. This charming 2-bedroom, 2-bath home features a newer roof and HVAC system for ultimate comfort. The spacious kitchen is perfect for culinary adventures, while the inviting living room and dining area create a warm atmosphere. The primary bedroom offers tranquility and ample space, complemented by a primary bathroom with a convenient step-in shower and abundant storage. The second bedroom serves as a versatile guest room or cozy office. Enjoy a low-maintenance yard with a handy storage shed. Community amenities include a refreshing pool and clubhouse for socializing. Centrally located, you'll have easy access to shopping, dining, and recreational opportunities. Embrace the relaxed lifestyle this lovely home offers!
- Type:
- Other
- Sq.Ft.:
- 2,640
- Status:
- Active
- Beds:
- 4
- Lot size:
- 0.24 Acres
- Baths:
- 4.00
- MLS#:
- 224081069
ADDITIONAL INFORMATION
Introducing 8915 Livoti Ct, a charming new construction nestled in a serene cul-de-sac in Roseville, CA. This spacious 2,640 square foot home features four bedrooms, three and a half bathrooms and a three car garage. Property features an open floor plan with 12 foot ceilings in the entry way. Nestled in a tranquil cul-de-sac, enjoy peace and privacy while still being close to local parks, shopping centers, schools, and freeway access.
$1,324,000
1604 Ridge Creek Way Roseville, CA 95661
- Type:
- Other
- Sq.Ft.:
- 4,206
- Status:
- Active
- Beds:
- 4
- Lot size:
- 0.28 Acres
- Year built:
- 2003
- Baths:
- 4.00
- MLS#:
- 224068593
ADDITIONAL INFORMATION
Spoil yourself and your family by moving into this beautiful luxurious home nestled in a quiet gated neighborhood. Thus, with its earth-tone limestone floors and countertops, it provides that warmth and cozy feeling throughout the house. For the family's personal chef you will definitely enjoy preparing your favorite dishes in a kitchen that has high-end stainless steel Monogram kitchen appliances. This home exudes elegance and beauty! Furthermore, this 4200 square feet home that has 4 bedrooms, 4 baths, has a separate game room, and a backyard pool you will have plenty of room to host your year-round entertainments.
$139,900
143 Olga Way Roseville, CA 95661
- Type:
- Other
- Sq.Ft.:
- 1,440
- Status:
- Active
- Beds:
- 3
- Year built:
- 1977
- Baths:
- 2.00
- MLS#:
- 223116168
ADDITIONAL INFORMATION
Step into this delightful 1440 square foot retreat situated in Country Villa, Roseville's serene 55+ community. Recently treated with a fresh coat, this home radiates a renewed sense of charm and elegance. A sprawling kitchen boasts ample space and a welcoming dining bar, perfect for both culinary adventures and casual gatherings.Discover tranquility in the two generously sized bedrooms, each adorned with walk-in closets offering plenty of storage. A third versatile bedroom awaits, ready to adapt to your changing needs, whether it be a cozy den for relaxation or a productive office space. Outside, you'll find a low-maintenance yard with a large shed and side-by-side parking ensuring convenience. Enjoy the luxury of uninterrupted views and privacy, with no neighbors across the street to disturb you. Enhanced with a newer HVAC system, comfort is guaranteed year-round, allowing you to fully savor the joys of retirement living in beautiful Roseville. Welcome to your new haven of tranquility!
Barbara Lynn Simmons, CALBRE 637579, Xome Inc., CALBRE 1932600, [email protected], 844-400-XOME (9663), 2945 Townsgate Road, Suite 200, Westlake Village, CA 91361

Data maintained by MetroList® may not reflect all real estate activity in the market. All information has been provided by seller/other sources and has not been verified by broker. All measurements and all calculations of area (i.e., Sq Ft and Acreage) are approximate. All interested persons should independently verify the accuracy of all information. All real estate advertising placed by anyone through this service for real properties in the United States is subject to the US Federal Fair Housing Act of 1968, as amended, which makes it illegal to advertise "any preference, limitation or discrimination because of race, color, religion, sex, handicap, family status or national origin or an intention to make any such preference, limitation or discrimination." This service will not knowingly accept any advertisement for real estate which is in violation of the law. Our readers are hereby informed that all dwellings, under the jurisdiction of U.S. Federal regulations, advertised in this service are available on an equal opportunity basis. Terms of Use
Information being provided is for consumers' personal, non-commercial use and may not be used for any purpose other than to identify prospective properties consumers may be interested in purchasing. Information has not been verified, is not guaranteed, and is subject to change. Copyright 2024 Bay Area Real Estate Information Services, Inc. All rights reserved. Copyright 2024 Bay Area Real Estate Information Services, Inc. All rights reserved. |
Roseville Real Estate
The median home value in Roseville, CA is $604,300. This is lower than the county median home value of $642,000. The national median home value is $338,100. The average price of homes sold in Roseville, CA is $604,300. Approximately 64.99% of Roseville homes are owned, compared to 31% rented, while 4.01% are vacant. Roseville real estate listings include condos, townhomes, and single family homes for sale. Commercial properties are also available. If you see a property you’re interested in, contact a Roseville real estate agent to arrange a tour today!
Roseville, California 95661 has a population of 145,687. Roseville 95661 is more family-centric than the surrounding county with 35.47% of the households containing married families with children. The county average for households married with children is 34.43%.
The median household income in Roseville, California 95661 is $102,660. The median household income for the surrounding county is $99,734 compared to the national median of $69,021. The median age of people living in Roseville 95661 is 39.2 years.
Roseville Weather
The average high temperature in July is 94 degrees, with an average low temperature in January of 39 degrees. The average rainfall is approximately 21.2 inches per year, with 0 inches of snow per year.
