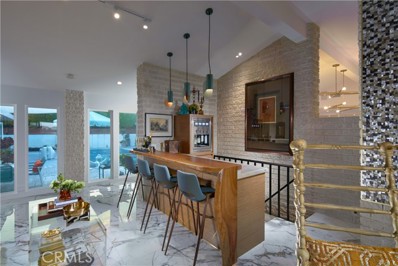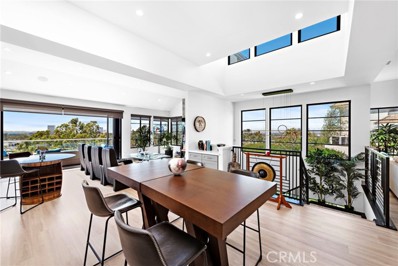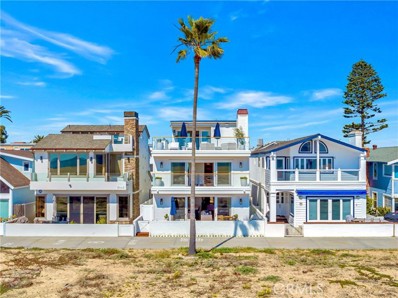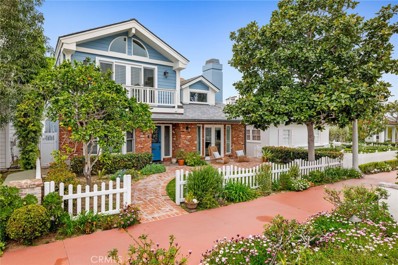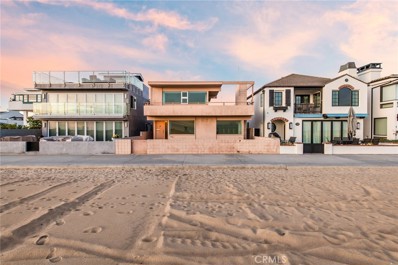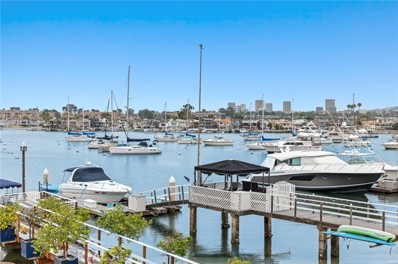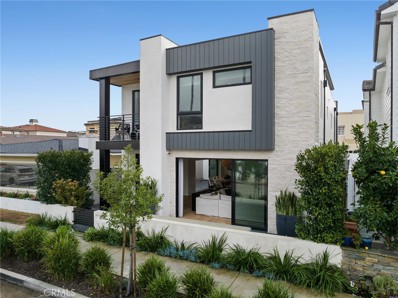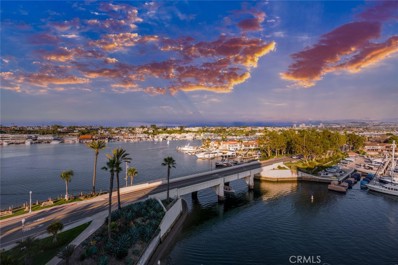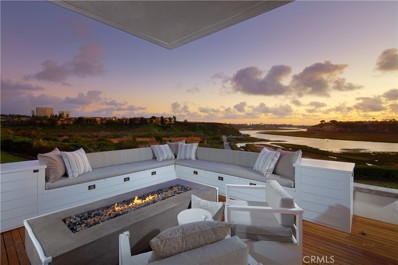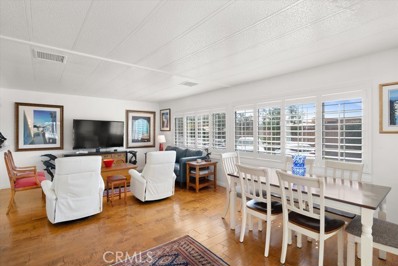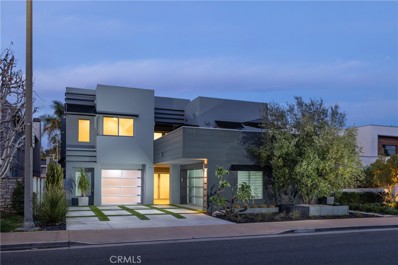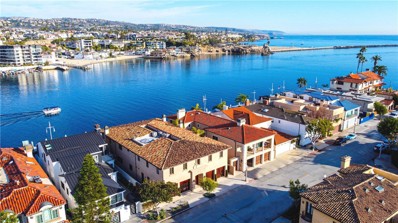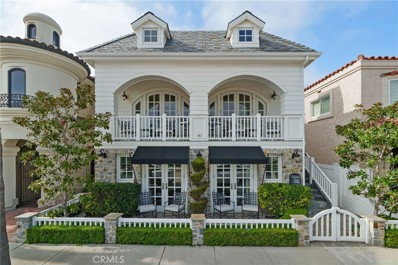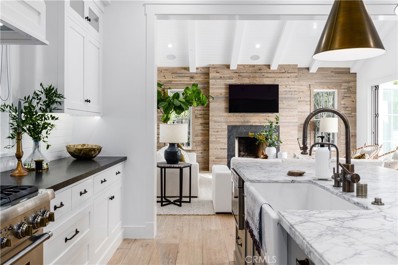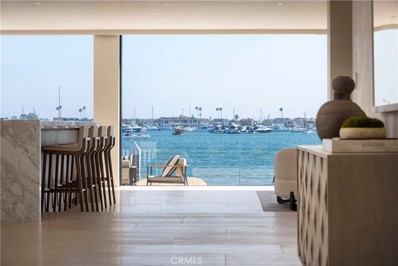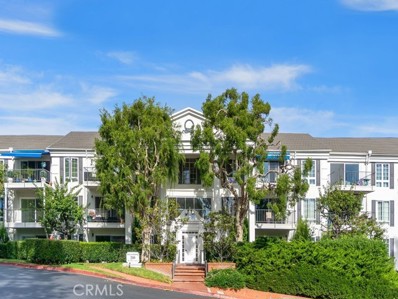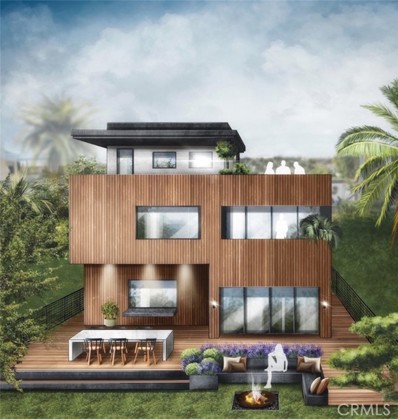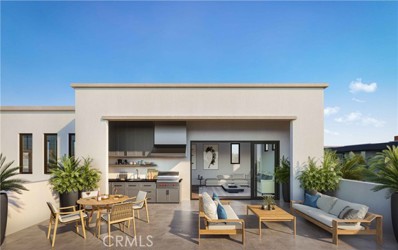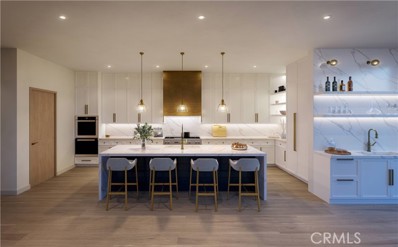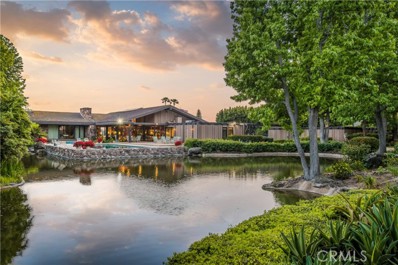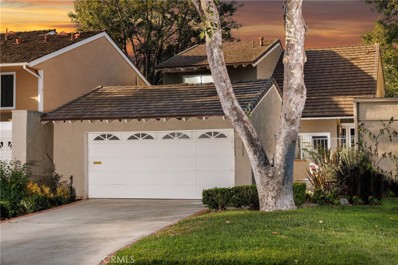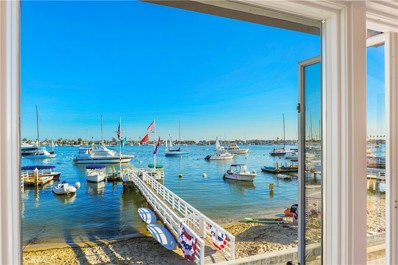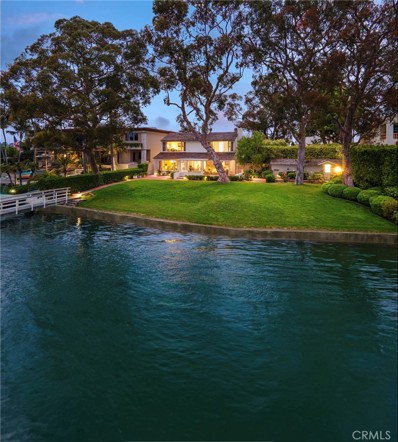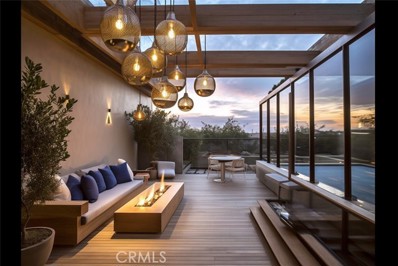Newport Beach CA Homes for Sale
$7,998,000
1950 Galaxy Drive Newport Beach, CA 92660
- Type:
- Single Family
- Sq.Ft.:
- 4,173
- Status:
- Active
- Beds:
- 5
- Lot size:
- 0.23 Acres
- Year built:
- 1973
- Baths:
- 6.00
- MLS#:
- NP24067995
ADDITIONAL INFORMATION
A stunning and complete remodel elevates this Mid-Century home in Newport Beach’s Dover Shores, blending timeless style with modern comfort. Boasting appx. 111 feet at the rear property line, the residence offers breathtaking views of Upper Newport Bay and the cityscape, including Newport Center. Privacy is paramount with a street-shielding landscape and block wall, the residence has a retaining wall built in 1983 on the bat side and a generously sized, private courtyard featuring a heated saltwater pool, spa, and vibrant fountains enclosed by expansive patios. The lot spanning over 10,000 SqFt, the property includes an elevated backyard with an outdoor kitchen and BBQ ideal for entertaining. Inside, the redesigned appx. 4,173 SqFt layout promotes an open living concept. Living and dining areas merge seamlessly, extending outdoors through glass accordion doors to the rear patio. Adjacent, a chic lounge boasts a bar and a staircase descending to an 800-bottle wine cellar. The kitchen is a chef’s delight, equipped with stone countertops, a sleek waterfall-edge island, custom Wolf appliances, and a cozy breakfast nook with built-in seating and a beverage bar. Five ensuite bedrooms ensure ample privacy and luxury, notably the spacious game room, which doubles as a social hub with its own bar setup. Flooring in rich hardwood leads from most bedrooms to private patios or the central courtyard. Highlighting the home’s accommodations, the primary suite features stunning views and direct patio access, a walk-in closet with a concealed safe, and an opulent bathroom adorned with natural stone, a multi-head rain shower, a standalone tub, and chic floating vanities. Elegant detailing throughout includes diverse tile work, porcelain and wood flooring, exotic wood finishes, soaring vaulted ceilings, sophisticated lighting, and several bespoke fireplaces. Modern conveniences such as built-in speakers, effortless landscaping, an EV charging station, a dog bath, a built-in dog feeder, and automated lighting systems underscore the thoughtful integration of amenities. Residents enjoy exclusive access to three Dover Shores private bayfront beaches, proximity to esteemed schools, and the luxurious offerings of Fashion Island, making this an unparalleled sanctuary in one of California’s most prestigious locales.
$4,888,000
17 Monaco Newport Beach, CA 92660
- Type:
- Condo
- Sq.Ft.:
- 3,501
- Status:
- Active
- Beds:
- 3
- Year built:
- 1979
- Baths:
- 3.00
- MLS#:
- NP24053472
ADDITIONAL INFORMATION
Welcome to luxurious coastal living within the prestigious Harbor Ridge Community, in the heart of Newport Beach. This newly remodeled masterpiece boasts an unparalleled blend of sophistication and comfort with breathtaking Catalina Island, ocean and city light views. Upon entering this exquisitely designed interior spanning 3,501 square feet of unparalleled elegance, you'll be greeted by a seamless flow of contemporary design and high-end finishes. The spacious living area seamlessly integrates modern amenities with timeless charm, creating an ambiance of refined sophistication and boasts abundant natural light showcasing the stunning vistas through large windows that frame the picturesque scenery. The chef-inspired kitchen is a culinary masterpiece featuring top-of-the-line appliances, custom cabinetry, oversized center-island and elegant quartz countertops makes this perfect for culinary creations. Entertain guests effortlessly in the adjacent dining area where every meal is elevated by the backdrop of the sparkling ocean and city lights. The luxurious and private master suite leads to a private patio looking out the breathtaking serene coastline. The en-suite master bathroom is a sanctuary of relaxation, featuring a lavish soaking tub, dual vanity and a spacious walk-in shower overlooking the patio with spectacular panoramic view . Two additional bedrooms and bathrooms offer comfort and privacy for family members or guests. The versatile den provides the perfect space for a home office, dining room or entertainment area. Conveniently situated within close proximity to the world-class shopping, dining and entertaining as well as pristine beaches and the renowned Pelican Hill Resort and Golf Course. Residents of Harbor Ridge enjoy exclusive access to amenities including 4 pools, 3 tennis courts, 24-hour security guard and a patrol. Don't miss this rare opportunity to own a slice of paradise in one of Newport Beach's most sought-after neighborhoods. Experience luxury living at its finest. Schedule your private showing today and make this coastal dream home yours.
$9,495,000
114 Oceanfront Newport Beach, CA 92661
- Type:
- Single Family
- Sq.Ft.:
- 2,640
- Status:
- Active
- Beds:
- 3
- Lot size:
- 0.05 Acres
- Year built:
- 2024
- Baths:
- 5.00
- MLS#:
- NP24053411
ADDITIONAL INFORMATION
114 E Oceanfront, is a stunning new construction home offering breathtaking panoramic views of the Pacific and Catalina. Built by ATP Builders, this property blends opulence and coastal living with 2,640 square feet of living space. Offered fully furnished with Serena and Lily furnishings elevates the property to a new level of relaxed comfort. Experience the pinnacle of luxury living with a custom kitchen meticulously designed by Cooper Pacific Kitchens, boasting the finest craftsmanship and top-of-the-line appliances including a Sub Zero refrigerator and Wolf range. This chef’s kitchen is complete with a walk-in pantry, as well as a built-in bar with a wine refrigerator, dual drawer beverage refrigerator and plenty of storage. Waterworks fixtures and marble countertops throughout the home enhance the elegant design. Enjoy ocean breezes while dining al fresco with a built-in bbq and fire pit. Rinse off in the outdoor shower off the powder bath. The second floor features three en suite bedrooms. The primary suite boasts ocean views and an adjoining private office. The primary bath is a luxurious retreat with a soaking tub and a walk-in shower. The walk-in closet is fully outfitted with built-in storage. Both of the guest rooms offer closet systems and all bedrooms are furnished with the finest bed linens and spa like towels. The laundry room has a front-loading LG washer and dryer. The large TV room on the third floor could serve as an optional fourth bedroom suite. There are two roof decks. The front overlooks the Pacific, and features a fireplace,bar area complete with a sink, refrigerator, and ice maker. The rear deck offers space for an infrared sauna and a cold plunge. All outdoor spaces were created by renowned landscape designer Molly Wood. Her careful selection of plants ensures resilience against the coastal weather conditions. Tech-savvy buyers who are looking for a modern and connected home will delight in the array of features. The network collectively creates a sophisticated smart home that is simple to use. This is a rare opportunity to purchase a custom built home with all the attention to detail that owners would build for themselves without the inconvenience of going through the building process. This beautifully styled home is perfect for those who are looking for a one-of-a-kind living experience.
$5,695,000
425 Belvue Lane Newport Beach, CA 92661
- Type:
- Single Family
- Sq.Ft.:
- 3,305
- Status:
- Active
- Beds:
- 3
- Lot size:
- 0.09 Acres
- Year built:
- 1998
- Baths:
- 4.00
- MLS#:
- NP24045161
ADDITIONAL INFORMATION
Nestled in the coveted Balboa Peninsula Point neighborhood, 425 Belvue Lane is a captivating two-story residence seamlessly blending modern living with coastal charm. Featuring three bedrooms and four bathrooms, this home offers a versatile layout for comfort and functionality. The main level encompasses a downstairs retreat with one bedroom, a spacious living room, and dining room with doors opening up to both the front yard and rear enclosed patio. The functional kitchen can be found off the dining room, which includes a walk-in pantry and additional eating space opening up to the private brick patio; providing an ideal space for daily living. Upstairs, the master suite features his and her sinks, a walk-in closet, and sliding doors leading to a charming small deck with views of the strada. An additional bedroom, bathroom, and entertainment room, separated by sliding doors, offer flexible living spaces with a wraparound deck overlooking the courtyard. The living room, adorned with a fireplace, has vaulted ceilings with skylights bathing the interior with natural light. With its prime location on the only Strada street on the Peninsula, a full interior laundry room, three car garage, and entertainment-ready spaces, 425 Belvue Lane provides a unique opportunity to experience the coastal lifestyle at its finest.
$7,495,000
1232 Oceanfront Newport Beach, CA 92661
- Type:
- Single Family
- Sq.Ft.:
- 1,819
- Status:
- Active
- Beds:
- 2
- Lot size:
- 0.09 Acres
- Year built:
- 1940
- Baths:
- 2.00
- MLS#:
- LG24038912
ADDITIONAL INFORMATION
Incredible oceanfront lot with city-ready plans. Oversized, 36’ wide and 103’ parcel in a convenient Peninsula location with iconic Newport Beach attractions just minutes away. The wide, sandy beach in front of the property offers endless enjoyment while the boardwalk ensures easy walking or biking access to the world-famous Wedge, restaurants, and the Pier. The current midcentury modern structure offers a remodel opportunity, while the lot itself presents a blank canvas for those looking to start anew. The existing plans suggest an approximately 4,300 square foot, four-bedroom residence with sit-down ocean and pristine beach views from the home’s main areas. With only a few oversize oceanfront parcels left, this is a truly rare opportunity.
$6,998,000
211 Edgewater Avenue Newport Beach, CA 92661
- Type:
- Single Family
- Sq.Ft.:
- 2,665
- Status:
- Active
- Beds:
- 4
- Lot size:
- 0.06 Acres
- Year built:
- 1922
- Baths:
- 3.00
- MLS#:
- OC24041157
ADDITIONAL INFORMATION
Welcome to 211 East Edgewater; an extraordinary bay front residence entering the market for the first time. Experience the rarity of coastal living at its finest and the opportunity to build your dream home with this extraordinary Balboa Peninsula bay-front residence. Boasting unparalleled panoramic views of the Newport Bay, Linda Isle, and Balboa Island with direct access to sandy beaches. The unique lot location allows for remarkable views down the main channel from both the front and the entire south side of the home. This exceptional opportunity offers a private dock, primed for customization, capable of accommodating vessels exceeding 60 feet in length. Further indulge in the luxury of your own semi-private beach, complete with a convenient "beach rack" for storing paddle boards and other aquatic gear. Enjoy a short walk to the Wedge, the harbor entrance, the Balboa Island Ferry, Balboa Fun Zone, and some of Southern California’s most desirable beaches. A perfect full time residence or beach getaway, don't miss out on this market debut and the opportunity to own in an unparalleled location.
$6,995,000
2141 Seville Avenue Newport Beach, CA 92661
- Type:
- Single Family
- Sq.Ft.:
- 3,318
- Status:
- Active
- Beds:
- 4
- Lot size:
- 0.06 Acres
- Year built:
- 2020
- Baths:
- 5.00
- MLS#:
- NP24032083
ADDITIONAL INFORMATION
Welcome to 2141 Seville Avenue, blending a coastal contemporary style with a coveted location in the heart of Balboa Peninsula Point. No detail has been overlooked in this 4 bedroom and 4.5 bath beachside residence that boasts a modern open concept, soft contemporary ambiance, and a bright color palette adorned with hand-selected designer finishes by BlackBand Designs. Spanning over 3,300 sq. ft., the open layout effortlessly connects the kitchen, dining area, and living room anchored by a Mezzo 48" gas fireplace. This home is the epitome of modern luxury. The impeccable kitchen showcases high-end Miele appliances, two-toned cabinetry by the renowned European cabinet maker, Leicht, and Antolini high-polish porcelain countertops with book-matched waterfall edges. European Oak wood flooring extends throughout the home, including the staircase. The luxurious master retreat boasts a private lounge, linear Primo 48" see-through fireplace, balcony, and a spa-inspired en suite bathroom featuring a freestanding tub, oversized shower, frosted glass windows, and Leicht his-and-hers vanities. The rarity of this property is further enhanced by the oversized lot, accommodating a downstairs patio and main level bedroom, an uncommon combination for an interior Peninsula Point lot. The third floor features a spacious indoor-outdoor deck with a covered al-fresco dining area, built-in BBQ, and expansive outdoor seating, capturing breathtaking city light views as far as the eye can see. Just steps to the Wedge, this is a turnkey opportunity on the Peninsula.
- Type:
- Condo
- Sq.Ft.:
- 1,523
- Status:
- Active
- Beds:
- 2
- Year built:
- 1972
- Baths:
- 2.00
- MLS#:
- NP24039118
ADDITIONAL INFORMATION
Experience waterfront luxury living at its finest at 601 Lido Park Drive nestled in Newport Beach. This elegant condo offers sophistication and tranquility with its prime location overlooking Newport Harbor. Highlights include a spacious layout with 2 bedrooms and 2 bathrooms. Sunlight floods the living spaces through expansive floor-to-ceiling windows, framing breathtaking views of the harbor, sailboats, and sunsets. Imagine waking up to the gentle lapping of waves and sipping your morning coffee while watching boats glide by. The well-appointed kitchen features granite countertops, stainless steel appliances, and ample cabinetry. Whether you’re a seasoned chef or a casual cook, this kitchen will inspire culinary creativity. Step out onto your private balcony and relish in the fresh sea breeze. It’s the perfect spot to unwind, read a book, or toast to life’s moments. The master suite offers a serene escape with its spa-like end-suite bathroom, dual sinks, and a walk-in closet. Wake up to panoramic water views and let the stress melt away. Residents of this exclusive complex enjoy access to a pool, spa, fitness center, 24/7 concierge and secured underground parking. Conveniently located near Lido Marina Village for upscale shopping and dining, Fashion Island for premier retail experiences, and beach access. This is a rare opportunity to own a piece of Newport Beach's coveted waterfront lifestyle.
$3,195,000
1969 Vista Caudal Newport Beach, CA 92660
- Type:
- Single Family
- Sq.Ft.:
- 1,965
- Status:
- Active
- Beds:
- 2
- Lot size:
- 0.03 Acres
- Year built:
- 1969
- Baths:
- 3.00
- MLS#:
- NP24027750
ADDITIONAL INFORMATION
Occupying a coveted front-row position within the tranquil Bluffs of Newport Beach, this exceptional residence, having undergone a complete renovation in 2021, captivates with expansive bay views, light-filled interiors, and a serene ambiance. The home now features a new roof (2022), updated plumbing, waterproofing, and stucco, alongside upgraded AV system wiring for modern living. Spanning approximately 1,965 square feet, the two-bedroom, two-and-one-half-bathroom home is a rare-to-market turnkey gem, boasting thoughtful design elements such as shiplap ceilings, wood plank floors, recessed lighting, and custom-built cabinetry. LaCantina bifold doors in the fireplace-warmed living room open to reveal a spacious private patio, offering picturesque back bay and sunset views that infuse the space with natural light, complementing the real wood burning fireplace. Ideal for entertaining, the adjacent chef's kitchen is equipped with Wolf and SubZero appliances, custom Vent-A-Hood kitchen range hood, waterfall eat-in island beneath designer pendant lighting, and porcelain countertops, along with a wine refrigerator, and 6-burner stove, delighting culinary enthusiasts. Upstairs, the luxe primary suite, with sweeping panoramic vistas of the Newport Back Bay stretching out to the Pacific, includes a dual vanity, a sumptuous soaking tub, a walk-in shower with dual shower heads, and a custom-built walk-in closet. Completing the home is a two-car attached garage and laundry room. Residents of The Bluffs enjoy exclusive access to resort-style amenities, such as a pool, lush green belts, and scenic trails along the back bay. Its desirable location ensures easy access to Newport Beach's pristine shores, Fashion Island's exquisite dining and shopping, Rogers Gardens, top-tier schools, and John Wayne Airport. The home's proximity to essential lifestyle amenities enhances its allure, boasting walkability to the Newport Beach Tennis Club, a nearby shopping center, and Corona Del Mar High School, making it a centrally situated, luxurious living option.
- Type:
- Manufactured/Mobile Home
- Sq.Ft.:
- 1,152
- Status:
- Active
- Beds:
- 3
- Year built:
- 1974
- Baths:
- 2.00
- MLS#:
- NP24009315
ADDITIONAL INFORMATION
PRICED TO SELL!! Welcome home to a remodeled cottage in Bayside Village with a great location right near the pool/spa/clubhouse/sports court & just a short stroll to Back Bay and marina. And a quick drive to Balboa Island, Fashion Island, Newport's famous beachs and world class restaurants. This turnkey home is move in ready with a remodeled kitchen, updated bathrooms, wood floors, recessed lighting, barn doors and custom window coverings. Outside has an oversized brick patio and deck with retractable awnings. Covered attached carport has a lockable storage shed. Just behind the property is a wonderful heated pool and jacuzzi along with clubhouse, fitness center and sports courts. Lots of nearby parking. Property is on leased land at $3100 monthly includes water, trash, sewer and numerous amenities. Come live the Newport Beach lifestyle at a fraction of the cost of nearby neighborhoods.
- Type:
- Single Family
- Sq.Ft.:
- 4,017
- Status:
- Active
- Beds:
- 4
- Lot size:
- 0.11 Acres
- Year built:
- 2013
- Baths:
- 4.00
- MLS#:
- NP24021664
ADDITIONAL INFORMATION
An open-concept contemporary design and panoramic views work in perfect harmony at this 4,000+ SF home, situated on the waterfront of exclusive Promontory Bay. Recently renovated, this four-bedroom home—featuring one bedroom on the lower level and one currently used as a gym—delivers chic, turn-key accommodations punctuated by unique architectural elements, including a sunken living room, floating staircase, and walls of glass that open for optimal indoor-outdoor living. A clean motif is enjoyed throughout the residence, featuring glossy white cabinets, floating vanities, and a neutral color palette. A wet bar in the main living area and a kitchen with an oversized island foster effortless entertaining, while quartz countertops, abundant storage, and premium Viking appliances, including a wine refrigerator, ensure culinary mastery. A stylish patio spans the width of the home, offering a dining and seating area with a fire pit, as well as access to the home's private dock, which currently holds a 53-foot center-console, 29-foot Zodiac, and 23-foot Duffy boat. An ascent to the second level reveals the primary suite, a gym (which can serve as an optional fourth bedroom), a laundry room, and the third bedroom await, with the latter featuring an en-suite bath and French doors opening to a rooftop deck with a fireplace, refrigerator, and views of Balboa Island. The primary suite elevates everyday living with custom built-ins, an infrared sauna, a spa bath with steam shower, a lavish retreat with a media center and fireplace, and a private balcony overlooking the private beach exclusive to Promontory Point and Promontory Bay residents. A three-car garage completes this pristine waterfront estate.
$24,995,000
2258 Channel RD Newport Beach, CA 92661
- Type:
- Single Family
- Sq.Ft.:
- 8,438
- Status:
- Active
- Beds:
- 7
- Lot size:
- 0.14 Acres
- Year built:
- 2011
- Baths:
- 9.00
- MLS#:
- NP24022316
ADDITIONAL INFORMATION
welcome to this unique estate that truly has it all. Boasting top-quality construction and a host of luxurious features, this property is a neo-classic Mediterranean masterpiece with a newly built seawall, ensuring stability and beauty for years to come. Completed in Feb 2011. this showpiece spans an impressive 8438 square feet, set on a large lot with 60 feet of water frontage. This home truly one of the finest water front estate. Walking distance to the wedge sur break, sandy beach, unparalleled view of Main channel, china cove, CDM beach , ocean, city lights . This estate was occupied during the summer month only as it is vacation home of overseas clients. upon entering you'll be welcomed by a dramatic 90 feet long gallery entrance. to open floor plan with groin venetian plaster ceiling, the kitchen and library office, entrance are thru the double ornamental iron doors. the flooring on the first floor is graced with French limestone Beaumaniere. and a stunning free-standing steel grand staircase. Italian, French, Spain , stones surface were used, except the Main Powder room Onyx surface. Custom cabinets were used in bathrooms and kitchen Commercial grade appliances , wolf, 700 series subzero, Viking hood, bosh, fisher Paykel DW, Scotsman RF, FF ROHL Faucet, 3 sinks . Audio Video equipment room. Central vacuum . Elevator. 7en suite bedroom with bides . custom interior Doors, 3 fire places . Master bedroom and junior suite with balcony , living , family dining rooms capture dramatic water views. 2nd level flooring consist of white oak wood and stark New Zealand wool carpet. Zone system HVAC .Main Room with build in bar-refrigerator, steam shower soaking tub separate water closet Motorized Drapery. Motorized Conrad shades in Living , family room. Basement with petite theater , Gym, Sauna, Wine room (storage) . After beach wash shower in garage. A large rear sitting area and sitting area over water where you can enjoy your morning coffee and evening drink captivating the sunset and watch the sailors leaving and entering the channel of Newport Harbor . Great entertainment home. Come and see the most elegant floor plan design , structural design, and quality construction.
$6,000,000
441 seville Newport Beach, CA 92661
Open House:
Sunday, 9/29 1:00-4:00PM
- Type:
- Single Family
- Sq.Ft.:
- 3,863
- Status:
- Active
- Beds:
- 5
- Lot size:
- 0.06 Acres
- Year built:
- 2007
- Baths:
- 7.00
- MLS#:
- OC24016146
ADDITIONAL INFORMATION
This Luxurious Newport Beach Peninsula 5 bedroom, 6.5 bath, turnkey home will surpass your expectations on every level. Adjacent to harbor beach, and world-famous Wedge surf spot, this location is ideal for entertaining and enjoying all water sports and activities that Newport Beach Peninsula has to offer. The amazing Chef kitchen is a room fit for a Chef King with granite counter tops, sub-zero refrigerator, wine cooler, and an advanced European style kitchen. The open living space is perfect for hosting events or simply relaxing with family and friends featuring Cathedral ceilings, French doors, distressed hardwood floors, custom millwork throughout, and three fireplaces. Also you will have no problem getting to every floor of this estate because there is an elevator to all three levels- including the amazing rooftop deck that offers panoramic views of the Peninsula. Lastly enjoy the entire repainted interior as well as the newly added gutters to the exterior for extra protection against the California elements. This home has everything you could ever want or need, make it yours today!
- Type:
- Single Family
- Sq.Ft.:
- 4,200
- Status:
- Active
- Beds:
- 5
- Lot size:
- 0.16 Acres
- Year built:
- 2015
- Baths:
- 6.00
- MLS#:
- NP24012942
ADDITIONAL INFORMATION
Don't miss the opportunity to own this architectural gem and experience the best of coastal living at 1701 Port Margate – where style, luxury, and privacy converge seamlessly. Welcome to 1701 Port Margate – a Graystone Custom Builders masterpiece in the sought-after Harbor View Homes community. Crafted in 2015, this residence epitomizes modern luxury and stylish living. As you approach this corner property, the cool and stylish vibe is immediately apparent, a hallmark of Graystone's architectural prowess. The 2015 build exudes sophistication with over 4,200 square feet of meticulously designed living space, showcasing Graystone's commitment to quality craftsmanship and aesthetic finesse. Step inside, and you'll be captivated by the casually elegant design and meticulous attention to detail. With 5 ensuite bedrooms, 5.5 baths, plus a separate office with outside access and bonus space off secondary bedrooms, there's ample room for everyone. The grand entry of black brick flooring sets the tone for the home's luxurious ambiance, complemented by Graystone's signature design elements, including French oak floors and custom millwork throughout. The kitchen is a chef's dream, featuring a large island with stone counters, a walk-in pantry, and an abundance of storage space. Equipped with top-of-the-line Thermador appliances, including a refrigerator, microwave drawer, 6-burner range with griddle and double ovens, wine storage, and a reverse osmosis water treatment system, every culinary need is met with ease and elegance. Entertaining is a delight in the sunny, south-facing backyard oasis, offering complete privacy on a corner lot. Relax and unwind in the large party spa with a waterfall feature, gather around the built-in firepit surrounded by white brick custom seating, or grill up your favorite meals on the Lynx built-in BBQ. Additional outdoor features include Thermador outdoor refrigerator drawers, custom copper gutters, and an outdoor shower, perfect for rinsing off after a day at the nearby beaches. This smart home is equipped with a sound system, DSC security system, and central vacuum for added convenience and peace of mind. Beyond the property, residents of Harbor View Homes enjoy access to top-rated schools, parks, shopping, dining, and the world-renowned beaches of Newport Beach.
$27,900,000
38 Linda Isle Newport Beach, CA 92660
- Type:
- Single Family
- Sq.Ft.:
- 5,900
- Status:
- Active
- Beds:
- 4
- Lot size:
- 0.13 Acres
- Year built:
- 2020
- Baths:
- 5.00
- MLS#:
- NP24004063
ADDITIONAL INFORMATION
Just completed, this bay front home occupies the most sought-after location on Newport Harbor. Set behind the manned gates of Linda Isle, this 5,500 square foot residence of contemporary design is meticulously finished with the finest of interior appointments. The result is a home that is uncommonly spacious, light, and livable. Walls of floor-to-ceiling glass on both levels capture the very best uninterrupted westerly views over the main turning basin - considered to be the best on the harbor. The primary suite spans the width of the property on the second floor and features astounding views. It includes two baths and dressing areas, as well as a sitting room. Other features of the home include a two-story gallery entry, a media room, two kitchens (main and catering), a commercial elevator, and a private dock for a yacht in excess of eighty feet. This is a nearly perfect home, in a perfect location. More information is available upon request.
- Type:
- Condo
- Sq.Ft.:
- 1,120
- Status:
- Active
- Beds:
- 2
- Year built:
- 1971
- Baths:
- 2.00
- MLS#:
- OC23205279
ADDITIONAL INFORMATION
With a prime location in a resort-like community with an expansive pool and spa, a gated entry, a clubhouse and fitness center, this elegant coastal home is a great opportunity. Set a short distance away from local beaches, restaurants and shops, the residence features a sparkling, turnkey interior with beautiful tile flooring and recessed lighting throughout, two renovated bathrooms and two oversized, underground parking spaces with ample room for three vehicles. The open concept living room and dining area is a highlight of the home, as it features a gas fireplace and large sliding glass doors, which connect to a spacious private balcony. The kitchen is ready for the demands of modern life, as it has granite countertops and high-end stainless steel appliances. Other highlights include crown moldings and a spacious, sunlit interior that lives even larger than the listed square footage, as the best that Newport Beach has to offer is right outside the door. Additional value is derived from the fact there are very few units in the building with fireplaces and the home is quietly positioned away from the elevator, as well as the garage. Host family and friends in the clubhouse, which has a full kitchen, a large dining room and a covered al fresco dining area, get a workout or just relax in the sun by the pool. The options are as endless as the shopping and dining options at Fashion Island or the outdoor recreation opportunities located nearby. THE TWO PARKING SPOTS ARE SO WIDE THAT HAS ROOM FOR 3 CARS! STORAGE UNIT PLAN IN GARAGE AVAILABLE. POSSIBILITY OF ADDING INDOOR LAUNDRY. CHECK WITH HOA! SOME OTHER UNITS HAVE THEM.
$8,800,000
2316 Cliff Drive Newport Beach, CA 92663
- Type:
- Single Family
- Sq.Ft.:
- 5,500
- Status:
- Active
- Beds:
- 7
- Lot size:
- 0.13 Acres
- Year built:
- 1958
- Baths:
- 6.00
- MLS#:
- OC23162193
ADDITIONAL INFORMATION
Welcome to 2316 Cliff Drive, an extraordinary home in the making, currently undergoing a remarkable transformation. Property is in the development process and priced for the finished product. This sought-after property with breathtaking ocean views, 7 bedrooms, 6 bathrooms, a chef's kitchen, and a stunning rooftop patio is the epitome of coastal luxury. Its open design floods the interior with natural light, seamlessly merging indoor and outdoor living. Located within walking distance to top-rated schools, parks, restaurants, and the beach. This is your opportunity to own an entertainer's dream and coastal masterpiece.
ADDITIONAL INFORMATION
An entertainer's dream, this is a unique opportunity to own one of the few top-floor Penthouses overlooking Uptown Newport. This 2-story Penthouse features 3 bedrooms, with 2 full baths and a powder room on the lower level, offering approximately 2,455 square feet. Step out of the elevator directly into your residence, featuring a 20-foot double height foyer. The 2nd floor offers an additional den, full bath, and 318 square foot outdoor terrace with outdoor kitchen. The entertainers' kitchen is finished in custom millwork and countertops, and outfitted with Wolf and Subzero appliances. An additional prep sink is offered at the kitchen window with views. The light-filled primary suite is tucked away for privacy, with a spacious walk-in closet, and en-suite bath replete with a large soaking tub, spa-sized shower, and custom dual vanity. Floating above the treetops, Residence 6P is an indoor-outdoor oasis of casual sophistication designed to enhance the Newport Beach lifestyle. Tailored amenities include a serene, heated pool and spa, resort-inspired cabana, and state-of-the-art fitness center. The bespoke lobby provides direct elevator access to the residence, while owners enjoy private 2-car garages with storage.
ADDITIONAL INFORMATION
This generous 3 bedroom and 2.5 bathroom residence features an open and airy floorplan with approximately 2,219 square feet and a private 182 square foot terrace with optional outdoor kitchen. This half-floor residence, with a great room designed to flow effortlessly onto the terrace, is punctuated by triple-sliding window walls. The centrally located kitchen is finished in custom millwork and countertops, and outfitted with Wolf and Subzero appliances. The light-filled primary suite is tucked away for privacy, with a spacious walk-in closet, and en-suite bath replete with a large soaking tub, spa-sized shower, and custom dual vanity. With 10-foot ceilings and walls of glass, Residence 13 embodies casual sophistication designed to enhance the Newport Beach lifestyle. Tailored amenities include a serene and heated pool and spa, resort-inspired cabana, and state-of-the-art fitness center. The bespoke lobby provides direct elevator access to the residence, while owners enjoy private 2-car garages with storage.
$32,000,000
2342 Mesa Drive Newport Beach, CA 92660
- Type:
- Single Family
- Sq.Ft.:
- 5,872
- Status:
- Active
- Beds:
- 5
- Lot size:
- 2.7 Acres
- Year built:
- 1966
- Baths:
- 6.00
- MLS#:
- LG23145801
ADDITIONAL INFORMATION
A legacy estate - six decades in the making. Available for the first time and set on an approximately 2.7-acre gated equestrian lot adjacent to Back Bay, 2342 Mesa Drive offers privacy unparalleled by any other offering in the area. A manmade lake teeming with wildlife is the focal point of the sizable grounds. Stocked with bass, bluegill and crawdads, it is large enough to attract migratory fowl and flows around the large pool as well as underneath a portion of the property, extending from its front to the back. The serene setting invites exploration, with pathways that meander over the vastness of the estate. This home is situated at the end of a winding gravel driveway bordered by mature trees, away from the gated entrance. The approximately 5,872 square foot five-bedroom residence, designed by the Mid-Century architect Philmer J. Ellerbroek F.A.I.A., was commissioned by its current owners with a dual purpose of large-scale entertaining and everyday living. This estate's main living area comprises a formal sitting room and an adjacent game room with a dramatic half-vault exposed beam ceiling. A grand and multipurpose space with access to the outside, this section features distinct conversation areas, a pool table, and the home's bar. A sanctuary of its own, the primary suite occupies the entire private wing. The owner's bedroom features views of the pool and grounds on one side, with Back Bay vistas framed by windows on the opposite wall. The secondary bedrooms are located in separate sections of the property, offering privacy. Multiple garage spaces, including converted stables near the front gate, are an ideal match for a car enthusiast.
$1,850,000
524 Cancha Newport Beach, CA 92660
- Type:
- Single Family
- Sq.Ft.:
- 1,793
- Status:
- Active
- Beds:
- 3
- Lot size:
- 0.07 Acres
- Year built:
- 1972
- Baths:
- 3.00
- MLS#:
- OC23136863
ADDITIONAL INFORMATION
FULLY REMODELED Bluffs home ready for you and your family to move-in! Brand new Hardwood floors throughout the house and new quartz countertops in the kitchen. New tile surround on the fireplace with an old barn post for a mantle. New windows and glass sliders throughout the house. New beautiful vanity in the en suite primary bedroom bathroom. New light fixtures, and new custom wrought iron stair handrail. New epoxy floors in the garage. There is also an enclosed office between the house and the garage that has its own separate entrance. Great for a home office that has separation from the rest of the house. The roof has been inspected and repaired. A termite report has been done and all treatments and repairs have been completed. This home is situated on a quiet cul de sac and is in one of the best school districts Newport Beach has to offer. Minutes walk from the back bay biking and walking trail, Newport Beach Tennis Club, Ralph's shopping center, a close drive to Fashion Island, Balboa Island, Newport Beach’s exquisite sandy beaches, 73, 55, and 405 freeways, and steps away from the community pool. Don't wait too long before this beautiful turn key home is taken off the market.
$7,900,000
1202 Bay Front Newport Beach, CA 92662
Open House:
Saturday, 9/28 12:00-3:00PM
- Type:
- Single Family
- Sq.Ft.:
- 2,160
- Status:
- Active
- Beds:
- 3
- Lot size:
- 0.06 Acres
- Year built:
- 1948
- Baths:
- 3.00
- MLS#:
- NP23134932
ADDITIONAL INFORMATION
Massive price reduction for quick sale. Welcome to 1202 S Bay Front, Newport Beach's most desired view!! The most prized directional facing view that encompasses the entire Newport Harbor. You will lose yourself in the beauty and tranquility of the ultimate vacation lifestyle of living on the water. Steps away from your private shared dock and sandy beach. Launch your paddleboards or kayaks on your water playground! South facing bay fronts rarely come available and are a generational heritage for their owners. Immerse yourself in the epitome of luxury enjoyment in your fully renovated home (completed in 2023). With room to potentially add a rooftop deck or add square footage (buyer to verify with city), there are no limits to what the imagination can accomplish here. Be privileged to drive by and see your home from the channel as you sail to and from. Discover Newport Beach's finest restaurants from the water, as you pull up in your vessel to valet boat parking. A hop, skip, and a jump takes you to the postcard-worthy Main Street on Balboa Island, where you will find delectable treats, refined dining, and amazing fun (including shopping). Stop your search and find your way home to the front row of Newport Beach's best kept secret: Balboa Island! Where luxury meets chill! Become the envy of passers-by as you gaze out into the open water. Christmas Boat parades and lots of new friends can't wait to greet you at your new home that will be filled with the joy and magic of this vibrant Island.
$64,000,000
20 Harbor Island Newport Beach, CA 92660
- Type:
- Single Family
- Sq.Ft.:
- 3,600
- Status:
- Active
- Beds:
- 6
- Lot size:
- 0.41 Acres
- Year built:
- 1937
- Baths:
- 5.00
- MLS#:
- NP23124577
ADDITIONAL INFORMATION
Lying on the westerly side of Harbor Island, Newport Harbor’s most revered and sought-after private island locale, this stately period home has been lovingly kept for nearly one hundred years. Held by generations of one family for nearly as long, this is the proverbial property ‘everyone has been waiting for’. Words cannot describe the relaxed feeling one experiences sitting here on the bayside terrace and watching sailboats glide across the harbor from this most scenic location. Towering eucalyptus trees frame the reserved, colonial-style residence that is an understated monument to its era. The home fronts on a large brick terrace that adjoins an expansive green lawn that spans two oversized lots and runs to the water’s edge. A private inner courtyard, and expansive mature gardens, lend to the coastal ambiance found here. The original house, built circa 1937, has been preserved and enjoyed, while its authenticity protected. There is also a private boat dock for several yachts up to one hundred feet in length that completes the property. With the filtered afternoon sun trickling in from above, and the massive trees swaying in the gentle ocean breezes, the setting is truly enchanting. Of the few original estate sized parcels on the Newport Harbor, only a handful remain today. This offering is comprised of two, independent lots (numbers 20 and 21); each fifty feet in width. Their combined one hundred feet of frontage, found on the most desirable island in Newport Harbor, represents the last opportunity of its kind. Surrounded by Southern California’s most impressive and expensive waterside residences, this property can be restored, expanded, or completely reimagined into something that will stand for the next one hundred years. In real estate parlance, ‘irreplaceable’ is a word that is overused. However, this single word best describes this unexpected and fortuitous opportunity.
$4,600,000
821 Camphor Street Newport Beach, CA 92660
- Type:
- Single Family
- Sq.Ft.:
- 4,000
- Status:
- Active
- Beds:
- 5
- Lot size:
- 0.18 Acres
- Year built:
- 1964
- Baths:
- 8.00
- MLS#:
- OC23072538
ADDITIONAL INFORMATION
Property in the development process, priced for finished product. Located above the gorgeous beaches of Corona del Mar in the desirable Eastbluff neighborhood, this luxury villa will feature a loggia with an outdoor kitchen, several covered terrace areas, and multiple gorgeous water features. The grand entry court hosts the first water feature as you ascend into the foyer, passing a central courtyard with a larger water feature leading into the gourmet kitchen. Absolutely a chef's dream, the kitchen includes a separate butler's kitchen, walk-in pantry, large island, and all state-of-the-art brand-new appliances. Designed to capture the spectacular Upper Newport Bay views, this home's upgraded finishes and design concept create a coastal sophistication giving functionality with luxury and style. Relax in the primary suite with sliding glass doors, or enjoy a bath in the soaking tub. The oversized walk-in closet includes a dressing room and sitting area. The main home boasts four bedrooms and a large game room, and the attached guest home includes a full bedroom and bathroom, a covered terrace, and dining and living areas. Surrounded by parks and award-winning schools, and very close to Fashion Island and award-winning restaurants in downtown Corona Del Mar, enjoy the beach lifestyle while maintaining a quiet and relaxing sanctuary.

Newport Beach Real Estate
The median home value in Newport Beach, CA is $2,750,000. This is higher than the county median home value of $707,900. The national median home value is $219,700. The average price of homes sold in Newport Beach, CA is $2,750,000. Approximately 48.44% of Newport Beach homes are owned, compared to 36.54% rented, while 15.01% are vacant. Newport Beach real estate listings include condos, townhomes, and single family homes for sale. Commercial properties are also available. If you see a property you’re interested in, contact a Newport Beach real estate agent to arrange a tour today!
Newport Beach, California has a population of 86,793. Newport Beach is less family-centric than the surrounding county with 29.72% of the households containing married families with children. The county average for households married with children is 36.16%.
The median household income in Newport Beach, California is $119,379. The median household income for the surrounding county is $81,851 compared to the national median of $57,652. The median age of people living in Newport Beach is 46.7 years.
Newport Beach Weather
The average high temperature in July is 70.9 degrees, with an average low temperature in January of 49.8 degrees. The average rainfall is approximately 13.5 inches per year, with 0 inches of snow per year.
