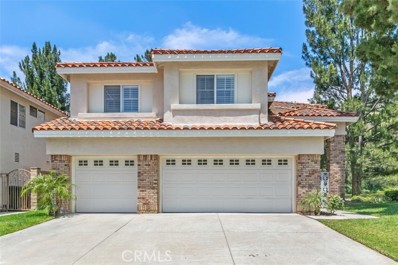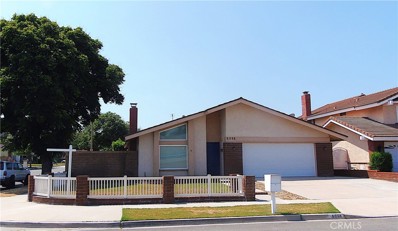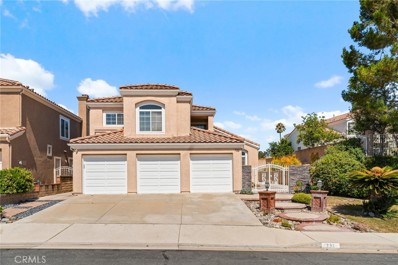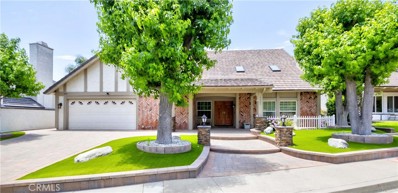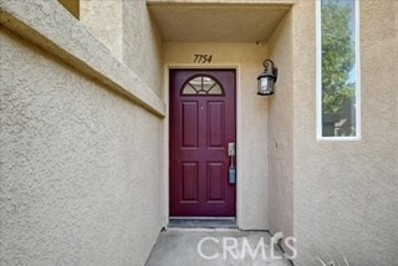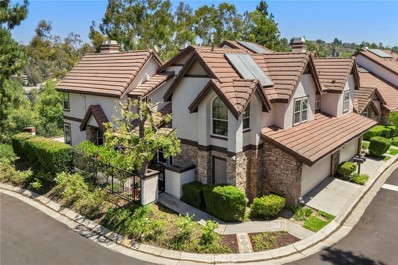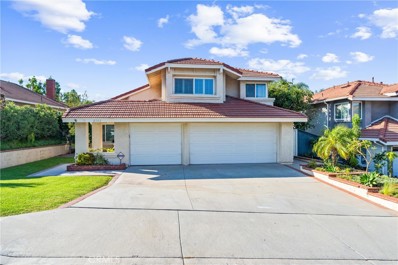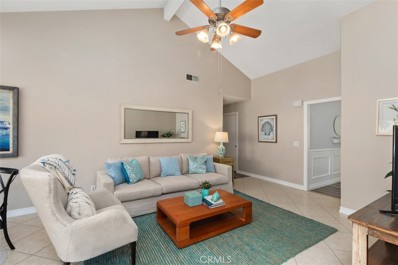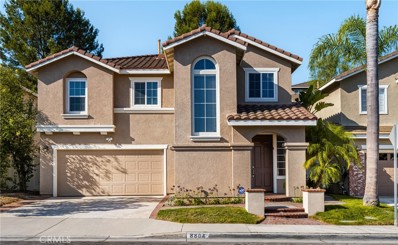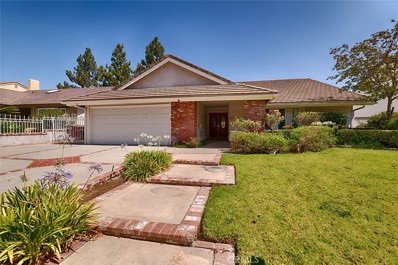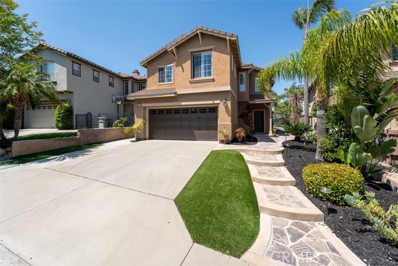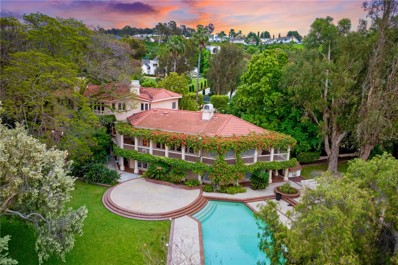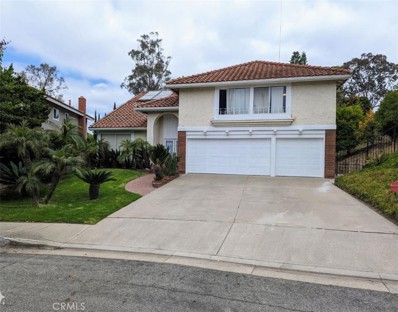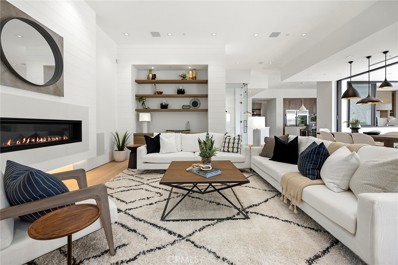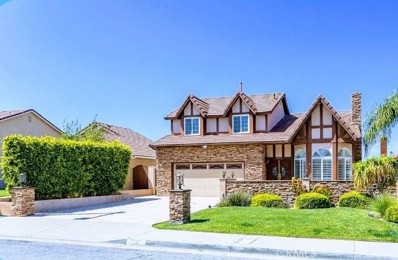Anaheim Hills CA Homes for Sale
$1,398,000
892 Briar Rose Lane Anaheim Hills, CA 92808
Open House:
Saturday, 9/28 12:00-3:00PM
- Type:
- Single Family
- Sq.Ft.:
- 2,648
- Status:
- Active
- Beds:
- 4
- Lot size:
- 0.15 Acres
- Year built:
- 1992
- Baths:
- 4.00
- MLS#:
- PW24152754
ADDITIONAL INFORMATION
Huge Price Reduction! Nestled in the sought-after Jasmine Glen Community of Anaheim Hills, this stunning 4 bedroom, 3.5 bathroom residence awaits. Soaring voluminous ceilings are the focal point in the formal living and dining rooms, with neutral paint palette and a plethora of windows that infuse the home with natural light. The chef’s kitchen complete with stainless steel appliances, a five-burner stove, Cesarstone quartz countertops, a marble island, and a walk-in pantry has a garden window and picture window that bring the outdoors in. French doors from the formal living and dining area lead to a private backyard with several mature fruit trees. On the main level, you’ll find a warm family room with a fireplace, a convenient laundry room, a powder room, plantation shutters, and elegant polished granite flooring throughout. Upstairs, the primary suite beckons—a personal retreat with high ceilings, serene hillside views, and a spa-like bathroom featuring a dual sink vanity, soaking tub, separate shower, and a large walk-in closet. The spacious secondary bedroom includes an ensuite bath and a walk-in closet, while two additional bedrooms share a charming Jack and Jill bathroom. The attached three-car garage, beautifully finished with tile flooring, provides ample space for your vehicles and storage needs. This home is situated on a single loaded street with no neighbors behind. Highly ranked schools, parks, restaurants, shopping & freeway access are moments away. Welcome home!
$1,075,000
6098 Paseo Rio Azul Anaheim Hills, CA 92807
- Type:
- Single Family
- Sq.Ft.:
- 1,800
- Status:
- Active
- Beds:
- 3
- Lot size:
- 0.13 Acres
- Year built:
- 1975
- Baths:
- 2.00
- MLS#:
- SW24149919
ADDITIONAL INFORMATION
Have you been searching for a one story home in a great location? This charming home is ready for you to come in and make it your own! It features three bedrooms and two baths, a spacious living room and separate dining room off of the kitchen. The master bedroom has three closets, dual sinks and a sliding glass door for direct access to the back yard. Back in the kitchen you will find plenty of cabinets, an island, a garden window which provides lots of light and an open floor plan with the attached dining room- making entertaining a breeze! With a little TLC and a few upgrades, you can make this your dream home! Located on a corner lot in an established neighborhood near restaurants, schools, shopping, freeways and more! Schedule your private viewing today!
- Type:
- Single Family
- Sq.Ft.:
- 2,096
- Status:
- Active
- Beds:
- 4
- Lot size:
- 0.16 Acres
- Year built:
- 1991
- Baths:
- 3.00
- MLS#:
- PW24149385
ADDITIONAL INFORMATION
***Huge Price Reduction***Welcome to 732 S. Morningstar Dr. Nestled in the highly sought-after Sycamore Canyon community of Anaheim Hills. Enjoy the benefits of FULLY PAID-OFF Solar System Panels and Additional Storage Battery** This wonderful home offers comfortable floor plan. 2,096 Sq.Ft of living space consists of spacious 4 Bedrooms, 2.5 Baths that sits on 6,890 Sq.Ft Lot. Enter into the inviting living room that offers a vaulted ceiling, upgraded floors, window shutters and situated directly adjacent to the formal dining room. The kitchen is well-appointed with a large center island, plenty of cabinet and counters space and seamlessly flows to the family room featuring a cozy brick gas fireplace and sliding doors to the backyard. A full-size laundry room, powder room and direct-access to the 3-car garage. The upstairs primary bedroom offers high ceiling, an en-suite primary bathroom with dual vanities, walk-in shower and separate large bath tub. Down the hall, three secondary bedrooms are generously sized and share the full bathroom with dual sinks. Additional features the home includes are fully paid solar system, EV charger, and extra storage battery, water softener, recently installed under sink reverse osmosis drinking water filter, storage racks and lots of storage space. The house sits on a premium lot location and within walking distance to distinguished Running Springs Elementary School, Ronald Reagan Park, hiking & biking trails and endless shopping/dining options. Easy access to roads and 91 & 55 freeways and 241 Toll Rd. Don’t miss your chance to discover everything this home has to offer!
Open House:
Saturday, 9/28 1:00-4:00PM
- Type:
- Single Family
- Sq.Ft.:
- 2,847
- Status:
- Active
- Beds:
- 4
- Lot size:
- 0.2 Acres
- Year built:
- 1978
- Baths:
- 3.00
- MLS#:
- CV24148499
ADDITIONAL INFORMATION
Welcome to this stunning ** Golf Course View Home** Nestled in a desirable neighborhood. Upon entering, you're greeted by an inviting ambiance with wood and tile flooring that seamlessly flows throughout. The lower level features a versatile bedroom currently used as an office, accompanied by an impressive wine cellar, perfect for wine enthusiasts and collectors alike. The heart of the home is the family room adorned with a beautifully crafted wood-decorated wine bar, ideal for entertaining guests or enjoying quiet evenings at home. The living room area boasts high ceilings, enhancing the sense of space and openness. Upstairs, the master bedroom offers a serene retreat with breathtaking views of the golf course and canyon, creating a picturesque backdrop morning and night. Three additional bedrooms on this level provide ample space for family members or guests. Outside, plenty of room for outdoor activities or potential expansion. Whether you're relaxing on the patio, enjoying the views, or tending to the garden, this property offers a perfect blend of indoor comfort and outdoor beauty. Located in a sought-after neighborhood, this home combines timeless charm with modern amenities, making it a rare find in today's market. Don't miss the opportunity to make this Golf Course View Home your own oasis of tranquility and elegance.
Open House:
Saturday, 9/28 12:00-4:00PM
- Type:
- Condo
- Sq.Ft.:
- 865
- Status:
- Active
- Beds:
- 1
- Year built:
- 1996
- Baths:
- 2.00
- MLS#:
- IV24146386
ADDITIONAL INFORMATION
Luxury Tri-Level Townhome in Anaheim Hills – $20K Price Reduction! Seller is eager to sell this stunning, tri-level townhome-style condo offering luxury living at its finest! Enjoy breathtaking views and top-of-the-line amenities, including spacious living areas, modern finishes, and a serene environment. Nestled in the highly sought-after Anaheim Hills, this home combines elegance and comfort in a premier location. Discover this sophisticated tri-level townhouse-style condominium, featuring upgraded hardwood flooring throughout, nestled in the prestigious Monaco Development. This unique layout ensures maximum privacy, with no neighbors above or below. The main level's open-concept design seamlessly connects the living room, dining room, kitchen, and balcony, along with a convenient half-bath, creating an inviting and harmonious living space. The extra-large master bedroom serves as a private retreat, complete with a spacious walk-in closet; an attached 2-car tandem garage with a full-size laundry hookups. Experience the luxury of resort-style community amenities, including a large pool, shaded tables with umbrellas, three spas, BBQ areas, a clubhouse, a fully-equipped weight/workout room, and tennis courts. This prime location is within walking distance to Canyon Rim Park and Walnut Canyon Reservoir and just minutes from Target, grocery stores, Costco, Home Depot, a movie theater, restaurants, the library, and the 91 Freeway. This elegant upgraded residence is offering a perfect blend of comfort, style, and convenience. Don't miss this incredible opportunity—Once increased by $15K now reduced by $20,000 for a quick sale! Schedule your viewing today! (Monaco Development is FHA approved)
Open House:
Sunday, 9/29 1:00-4:00PM
- Type:
- Townhouse
- Sq.Ft.:
- 2,388
- Status:
- Active
- Beds:
- 3
- Year built:
- 1981
- Baths:
- 3.00
- MLS#:
- PW24145307
ADDITIONAL INFORMATION
Highly desirable luxury townhome, end unit with northern views, located in the Royal Circle Villas. The property is situated in a tranquil community surrounded by lush gardens and scenic views. Step inside this unique chateau-style home, filled with warmth and charm. The kitchen is a chef’s dream, featuring an upgraded induction cooktop, a highly desirable Thermador hood, stone countertops, stainless steel appliances, a walk-in pantry, and beautiful cherry wood cabinetry with custom storage. The main floor boasts a large living room with a soaring ceiling, a fireplace, and a Juliet balcony overlooking it from upstairs. Additionally, there is a spacious family room on the main floor that includes a wet bar and a second fireplace. Both the living room and family room offer stunning north views and access to a large patio yard that wraps around the home to the front entry gate. A half bath is also conveniently located on the main floor. The primary bedroom is a dream, featuring a grand living space with vaulted wood ceilings, ample room for a sleeping area, multiple storage chests, a retreat area, and a large walk-in closet. The primary bathroom has been upgraded with stone countertops, accent mirrors and includes a soaker tub, plus a separate shower with a skylight above. The two additional bedrooms are separate from the primary bedroom, ensuring privacy for all. Both are grand in size with gorgeous soaring wood ceilings and large closets. The upstairs hall bath has dual sinks, perfect for a shared space. This home exudes charm and includes amenities such as soaring wood ceilings, new AC, a newer water heater, an oversized garage with plenty of storage space, a gated front door area, and a patio yard that wraps around the property. The HOA offers a pool and spa, and the location is minutes from Anaheim Hills Golf Club, with easy access to highways 91, 241, and 55. It is also within walking distance to a local shopping center.
$1,200,000
8109 Kennedy Road Anaheim Hills, CA 92808
- Type:
- Single Family
- Sq.Ft.:
- 1,890
- Status:
- Active
- Beds:
- 3
- Lot size:
- 0.13 Acres
- Year built:
- 1985
- Baths:
- 3.00
- MLS#:
- PW24157001
ADDITIONAL INFORMATION
Welcome to your new home in East Hills, one of Anaheim Hills' most sought-after communities! As you enter, be greeted by grand cathedral ceilings in the formal living and dining room area, creating an airy and bright atmosphere. The eat-in kitchen features elegant quartz countertops and recessed lighting, seamlessly connecting to a cozy family room with a gas fireplace. Sliding doors from the family room open to a charming backyard, complete with a spacious patio perfect for entertaining, a lush lawn ideal for outdoor fun or pets, and a stone retaining wall that doubles as additional seating for your guests. The downstairs area also includes a luxurious powder room and a convenient inside laundry room, leading to a 3-car garage equipped with a walled-off work area or storage room and a dedicated 220-volt car charging port. Upstairs, discover three spacious bedrooms, including a primary suite with vaulted ceilings, a large walk-in closet, and numerous windows that flood the room with natural light. The en suite bathroom features double vanities, custom tilework, and a private water closet. The additional generously-sized bedrooms offer custom built-ins, ample closet space, and picturesque views of the hills. These rooms share a nearby bathroom with a granite vanity and a skylight. Enjoy the benefits of a wonderful community, award-winning schools, and fully paid-for solar panels. Close to freeways, shopping, parks and restaurants.
- Type:
- Single Family
- Sq.Ft.:
- 2,155
- Status:
- Active
- Beds:
- 4
- Lot size:
- 0.17 Acres
- Year built:
- 1976
- Baths:
- 2.00
- MLS#:
- OC24139416
ADDITIONAL INFORMATION
Welcome to this charming single-level home nestled in a serene cul-de-sac in the heart of Anaheim Hills. As you approach, you'll be greeted by amazing curb appeal, featuring a meticulously maintained yard that invites you to explore further. Step through the front door into a welcoming entryway that leads you into the spacious formal living room. Here, you'll find a cozy fireplace, perfect for relaxing evenings. Adjacent to the living room is a great space for dining and a family room, ideal for gatherings and entertaining. The kitchen is a chef's delight, featuring top-of-the-line appliances including a Viking hood range. The kitchen flows fluidly to the living spaces, making it perfect for both everyday utility and enjoying special occasions. From here, you have easy access to the backyard, creating a seamless blend of indoor and outdoor living. The large master bedroom has been thoughtfully redesigned for optimal functionality, featuring a closet and bathroom. This private retreat, with direct passage to the backyard, is perfect for unwinding after a long day. As you explore further, you'll discover three additional spacious bedrooms. One of these rooms is currently being used as a craft room, showcasing the home's versatility. Each bedroom offers comfort and ample space for family members or guests. Step outside into the beautifully kept backyard, an ideal space for outdoor activities and relaxation. Abundant storage is accessible via the large, floored attic and two outdoor stand-alone units. The pride of homeownership is evident throughout the property, as the current owner has lovingly maintained and enhanced the home. Located in a wonderful area known for its excellent parks along with local hiking and golfing, this home is also conveniently close to shopping centers and offers easy freeway access. It's an ideal setting for families and individuals alike, providing both comfort and convenience. Don't miss the chance to make this inviting and well-cared-for home your own. It's not just a house; it's a place where memories are made.
- Type:
- Single Family
- Sq.Ft.:
- 2,443
- Status:
- Active
- Beds:
- 4
- Lot size:
- 0.07 Acres
- Year built:
- 1999
- Baths:
- 3.00
- MLS#:
- PW24155092
ADDITIONAL INFORMATION
Stunning 4-Bedroom, 3-Bathroom Home with Luxurious Upgrades in the beautiful community of Cambria in Anaheim Hills. This elegant two-story residence boasts 4 spacious bedrooms, 3 bathrooms, and an expansive upstairs loft area. You are greeted by a generous living room. The family & dining rooms connect to a completely remodeled kitchen, creating an open space for entertaining. The family room features a new fireplace with a sophisticated and elegantly designed mantel and tile face. The kitchen is a masterpiece with quartz countertops, backsplash, and stylish stainless-steel appliances, + small built-in wine fridge. The large island has plenty of seating space, perfect for gathering with friends and family. Additional highlights include a microwave built into the island, ample cabinet space w/glass-fronted cabinets for displaying your finest dishware, under cabinet lighting, and pendant lights over the island. The spacious private dining room offers a more formal setting for special occasions. Luxury vinyl plank flooring and recessed lighting throughout downstairs & dual-pane windows provide energy efficiency and noise reduction. On the second floor is beautiful, engineered hardwood flooring with a large loft area perfect for media room, office, or play area. The laundry is located upstairs and includes storage cabinets and a wall drying rack. The primary bedroom includes a vaulted ceiling and is a wonderful space to retreat and relax. It also has a large walk-in closet along with two additional closets. The spacious primary bathroom features dual sinks, separate tub, walk-in shower, and a private restroom area. Each additional bedroom is generously sized with large closets and ceiling fans. The upstairs hall bathroom also offers dual sinks and a tub-shower combo. Outdoor living is just as impressive with a covered patio complete with fans & drapes, providing a comfortable space for entertaining/relaxing. A cozy firepit area offers a perfect spot for gathering with friends and family. The property has vinyl fencing between neighbors as well as a vinyl gated entrance to yard, ensuring privacy and security. Located in the Cambria Community this home is within the Running Springs Elementary, El Rancho Charter Middle School, and Canyon High School districts. Conveniently close to local shopping & offering easy freeway access. Also, parks hiking and biking trails nearby. This is a stunning move-in ready home!
- Type:
- Single Family
- Sq.Ft.:
- 2,235
- Status:
- Active
- Beds:
- 4
- Lot size:
- 0.24 Acres
- Year built:
- 1977
- Baths:
- 2.00
- MLS#:
- PW24133379
ADDITIONAL INFORMATION
If you love nature and all the benefits of living in a beautiful neighborhood, this is the home for you. Anaheim Hills offers beautiful parks and a nature walking path right down the street from this nice home. Anaheim Hills is a wonderful community with a sense of neighborhood to include its fabulous 4th of July Community Celebration. You will have a panoramic view of the local hills, expanding to the mountains the full length of the rear of the home. You can sit on your patio and enjoy the beautiful views and the serenity of the outdoors and nature. There is a inground hot tub to add to your relaxation. This home has lots to offer with its open floor plan, high vaulted beamed ceilings and two fireplaces for your comfort and enjoyment. Freshly painted, sparkling clean with neutral paint and carpeting, along with real wood flooring in your entry and family room. The kitchen has a good sized eating nook with windows letting in the bright sunshine. Lots of cupboards and counter space in the kitchen and an over the sink garden window. The formal living and dining rooms make it nice for your entertaining events and holiday celebrations. Great location for easy freeway access to the 91, 55, 57, 241 and 15. The schools are wonderful. Great place to make your new home.
$1,649,900
8667 Windsong Drive Anaheim Hills, CA 92808
- Type:
- Single Family
- Sq.Ft.:
- 2,691
- Status:
- Active
- Beds:
- 5
- Lot size:
- 0.22 Acres
- Year built:
- 1998
- Baths:
- 4.00
- MLS#:
- OC24123214
ADDITIONAL INFORMATION
This wonderful 5 bedroom 3.5 bath pool and spa home sits on one of the largest flat lots in the neighborhood. You will enjoy views towards Big Bear with its snow covered mountains in winter and city lights views for miles. Your new backyard will feel like a 5 star resort with the custom built large U-shaped 2 tier covered BBQ island with grill, mini-fridge, ice machine, sink and storage and the 5 TV's hung just like your favorite sports bar and custom made chairs - all included! All of this just steps away from cement hardscape of the spa with it's cascading waterfall into the pool, firepit, custom deck with pergola and amazing views. There is also a surround system throughout the entire yard for music and the TV's. There is artificial grass front and back for easy landscape maintenance and two storage sheds. Inside, you find two of the five bedrooms have ensuites. The master includes 2 large closets, fireplace and retreat. Other upgrades include paint, Quiet Cool whole house fan, flooring and granite countertops. The home was decorated with a neutral color palette, upgrades throughout, tankless water heater, inside laundry, Nest heating/cooling system and open floorplan. Your new home is steps to Running Springs Elementary and Ronald Reagan Park. This home is an entertainers delight with room galore.
- Type:
- Single Family
- Sq.Ft.:
- 8,936
- Status:
- Active
- Beds:
- 8
- Lot size:
- 1.46 Acres
- Year built:
- 1960
- Baths:
- 7.00
- MLS#:
- PW24117452
ADDITIONAL INFORMATION
PARADISE FOUND! Custom dream home in the prestigious enclave of PERALTA HILLS, known for its stunning homes and minimum one acre lots, nestled in beautiful Anaheim Hills! This exquisite, gated estate offers unparalleled luxury and timeless elegance, perfect for those who seek the epitome of refined living. Boasting eight spacious bedrooms and six and a half meticulously designed bathrooms with onyx countertops, this residence provides ample space and comfort for family and guests alike. The grandeur of this home is accentuated by dual staircases and six fireplaces, each contributing to the warm and inviting ambiance throughout the property. The main house features an expansive and thoughtfully designed floor plan, ideal for both intimate gatherings and grand celebrations. The kitchen is a chef's delight, with stone countertops, mahogany cabinetry, and large center island. The formal dining room sets the stage for memorable dining experiences, while the multiple living areas offer a perfect blend of sophistication and comfort, complete with a stately library adorned with Honduran mahogany book shelves. A highlight of this home is the primary bedroom suite, occupying the entire top floor. This private sanctuary offers unmatched privacy and luxury, featuring a spacious layout, lavish ensuite bathroom, walk in closet and stunning views of the surrounding landscape. Step outside to discover the resort-like amenities that make this property truly exceptional. The sparkling pool and spa invite you to indulge in relaxation and leisure, while the private north/south positioned tennis court promises hours of enjoyment. The meticulously manicured grounds create a picturesque backdrop, featuring over 100 flourishing rosebushes and numerous fruit trees that enhance the natural beauty. Adding to the allure of this estate is a charming guest house, providing a private retreat for visitors or extended family, thoughtfully designed to offer both privacy and comfort, ensuring a welcoming and luxurious experience. Located in the exclusive Peralta Hills, this property offers the perfect balance of tranquility and convenience. Enjoy the peaceful surroundings and stunning views while being just a short drive away from the vibrant amenities of Anaheim Hills and the greater Orange County area. Newer water heaters, newer guest house heater/AC, new dishwasher. Don't miss the opportunity to make this superb property your own and enjoy a lifestyle of unmatched elegance and???????????????????????????????????????? comfort.
$1,425,000
934 Lehigh Drive Anaheim Hills, CA 92807
- Type:
- Single Family
- Sq.Ft.:
- 2,394
- Status:
- Active
- Beds:
- 3
- Lot size:
- 0.29 Acres
- Year built:
- 1976
- Baths:
- 3.00
- MLS#:
- PW24115208
ADDITIONAL INFORMATION
HUGE PRICE REDUCTION!! Indulge in luxury living in the heart of Anaheim Hills with this captivating turn-key residence. Featuring 3 bedrooms, 3 bathrooms, and an expansive bonus room, this home offers an exquisite blend of comfort and sophistication. Upon entry, be greeted by the majestic grandeur of lofty vaulted ceilings and gleaming marble tile—a true testament to its upscale appeal. Inside, discover an unexpectedly spacious living and dining area, bathed in natural light, creating an inviting ambiance for relaxation and entertainment alike. The kitchen is a chef's delight, boasting granite countertops, an island, recessed lighting, and a charming indoor brick BBQ—perfect for culinary adventures. Seamlessly flowing from the kitchen is the cozy family room, complete with a fireplace and wet bar, perfect for intimate gatherings or unwinding after a long day. The main floor offers a convenient bathroom and a laundry room with outdoor access, adding practicality to luxury living. Upstairs, the master suite awaits, featuring a remodeled bathroom with a jacuzzi tub, shower, and dual vanities. Two additional spacious bedrooms and another full bath provide ample space for family and guests. The expansive bonus room offers endless possibilities, whether it be a game room, media center, home gym, office, or tranquil retreat—a versatile space to suit your lifestyle and needs. Step outside to discover the expansive outdoor oasis, set upon an extra-large lot, offering ample space for outdoor entertaining with loved ones. The meticulously landscaped backyard invites you to unwind and escape, creating your own private sanctuary. With upgrades including crown molding, central air, central vacuum, water purifier and softener, custom bamboo floors, granite countertops, and a backup generator with LP gas, this home seamlessly combines luxury and functionality. Welcome to your perfect retreat—a place where cherished memories are made and everyday living is elevated to new heights. Welcome home.
- Type:
- Single Family
- Sq.Ft.:
- 4,000
- Status:
- Active
- Beds:
- 5
- Lot size:
- 1.15 Acres
- Baths:
- 6.00
- MLS#:
- PW24099380
ADDITIONAL INFORMATION
"Build-to suit NEW CONSTRUCTION contemporary SINGLE STORY home with 5 car garage! It is the perfect size at 4000 sqft with 5 bedrooms and 5.5 baths. It sits on over 1.1. acres in a completely serene and majestic type setting surrounded by trees and nature. The flat pad is currently around 30,000 sqft which can accommodate an ADU, tennis court, RV garages and pool. The architecture of this build will focus on large open spaces, high ceilings with tons of light from an abundance of windows, doors and extensive LED lighting. All the finish work is clean lines with smooth texture drywall, white oak wood flooring, lineal gas fireplaces and all wired for smart home system with AV throughout. The primary suite will rival most penthouse accommodations and a primary bath that replicates a Zen spa experience with floating dual vanities and make-up station, huge walk-in rain shower, free-standing soaking tub and a built out walk in closet. There will be four additional en-suite bedrooms with designer baths and walk in closets. The great room and kitchen will be simply breathtaking with 10’ pocket sliders, 72” lineal fireplace, custom wood accents and millwork, designer fixtures, LED accent lighting which all open to the covered California room with fireplace and TV wall. The kitchen will simply blow you away with floor to ceiling rift white oak cabinetry, and waterfall edge quartz prep and bar island. Gourmet chefs will savor the amenities, with all top of the line stainless appliances, dual dishwashers, double ovens, 48” gas cooktop and huge walk-in pantry. The outside California room will extend out from the great room with lounging and dining while overlooking the huge private pool size yard. This gorgeous property will have a large amount of parking along with a 5 car garage and room for RV. Get ready to feel like you’re living in the country, surrounded by trees and nature, yet minutes to local grocery stores, restaurants and some of the best schools. This is the perfect opportunity to acquire and design exactly what you want and what you can’t find. The last build was completed and sold up the street which had the same design and finishes as shown in the pictures. This is the one that you can check all the boxes!"
$1,400,000
7975 Altair Lane Anaheim Hills, CA 92808
Open House:
Saturday, 9/28 1:00-4:00PM
- Type:
- Single Family
- Sq.Ft.:
- 2,408
- Status:
- Active
- Beds:
- 5
- Lot size:
- 0.11 Acres
- Year built:
- 1985
- Baths:
- 3.00
- MLS#:
- OC24092405
ADDITIONAL INFORMATION
REDUCED $99,000 FROM ORIGINAL LISTING PRICE. Location, location, location! 5 BEDROOM / 3 BATH / 2,400 SF / SOLAR / AWARD WINNING SCHOOLS. Beautiful, Move-In Ready home in one of OC’s most desirable neighborhoods, Anaheim Hills. This is the perfect upgraded home in a beautiful upscale neighborhood. The home features five bedrooms, three baths, and 2,400 Sqft. of living space. Cathedral ceilings in the front entry with large windows give the home so much natural light. The indoor/outdoors living space has been remodeled/upgraded. The home features a full bedroom and bath downstairs, dining room, living room, and family room. The gourmet kitchen with oversized island is perfect to entertain large gatherings. The kitchen features high-end gourmet stove/oven, stainless steel refrigerator, luxurious countertops, with views of the hills. Windows are everywhere for so much natural light. Upstairs features four bedrooms that includes the master suite with city light views. The garage is a very clean 2 vehicle garage. The yards are extremely well maintained. This home has Solar Panels to keep your energy costs down. Close to shopping, schools, parks, golf, freeways and close to the 91 and 241 toll roads for easy access to Orange, LA & Riverside counties! Minutes to Disneyland, Irvine, Anaheim Angels Stadium. Enjoy the best of Orange County in Anaheim Hills.
Anaheim Hills Real Estate
The median home value in Anaheim Hills, CA is $989,999. The national median home value is $219,700. The average price of homes sold in Anaheim Hills, CA is $989,999. Anaheim Hills real estate listings include condos, townhomes, and single family homes for sale. Commercial properties are also available. If you see a property you’re interested in, contact a Anaheim Hills real estate agent to arrange a tour today!
Anaheim Hills, California has a population of 174,503.
The median household income in Anaheim Hills, California is $65,313. The median household income for the surrounding county is $81,851 compared to the national median of $57,652. The median age of people living in Anaheim Hills is 34 years.
Anaheim Hills Weather
The average high temperature in July is 85.1 degrees, with an average low temperature in January of 46.1 degrees. The average rainfall is approximately 13.9 inches per year, with 0 inches of snow per year.
