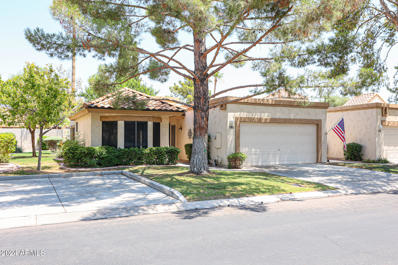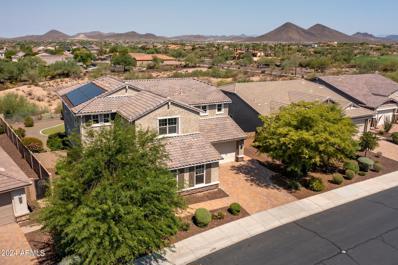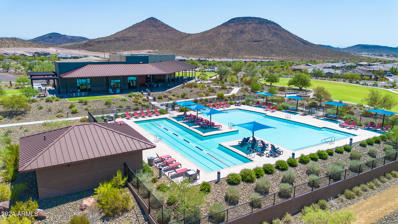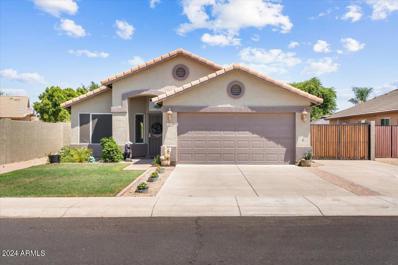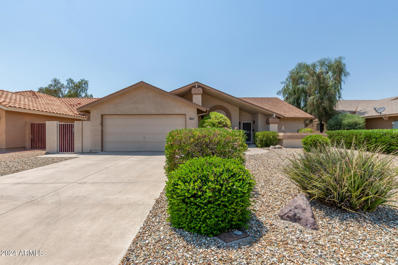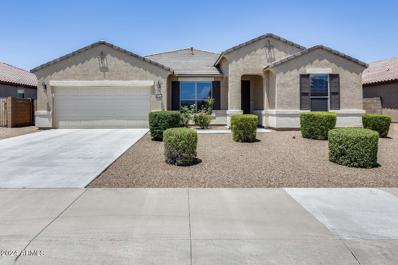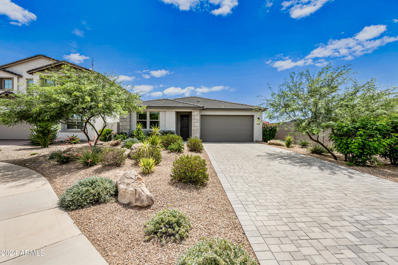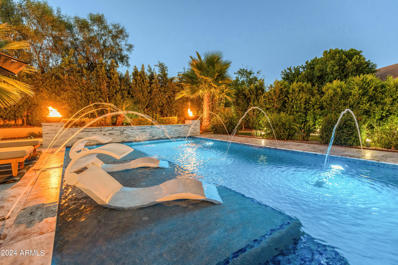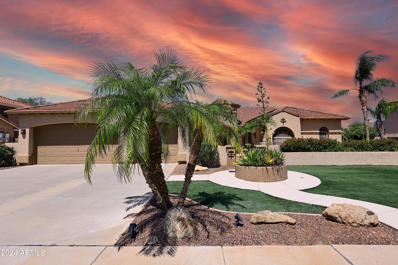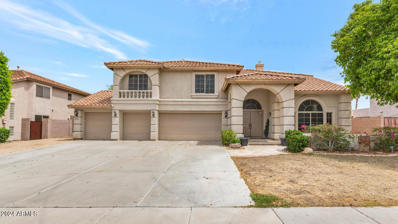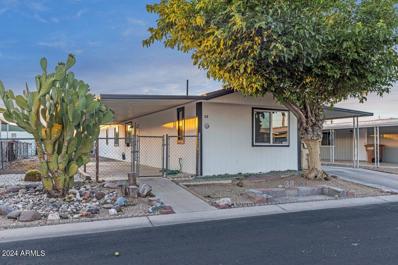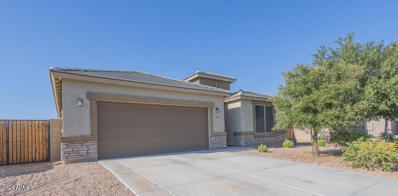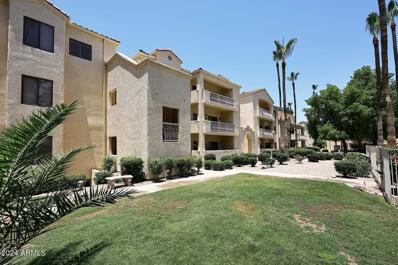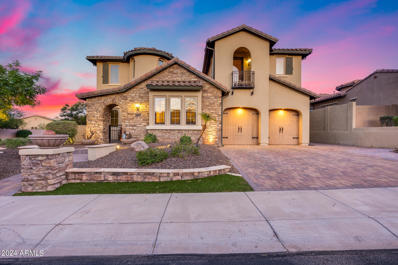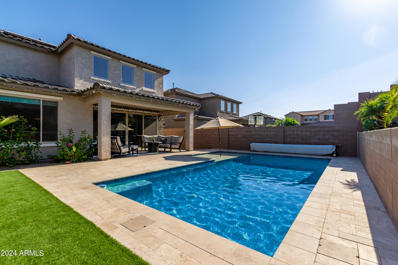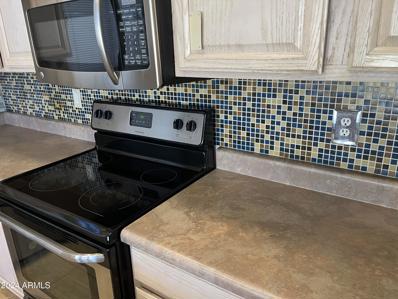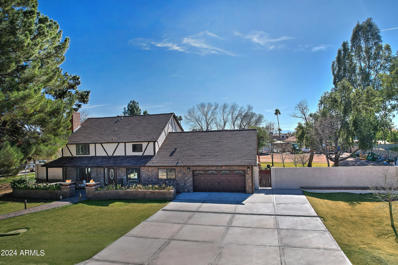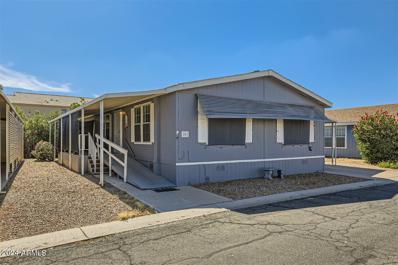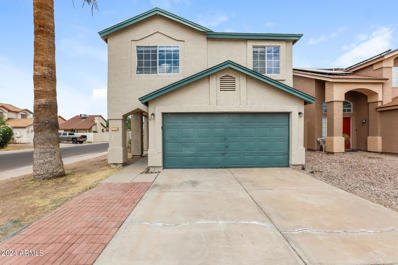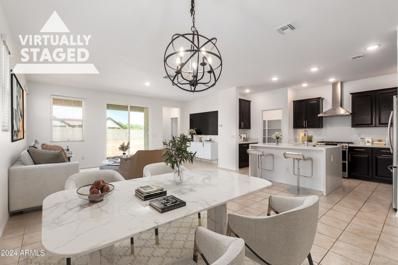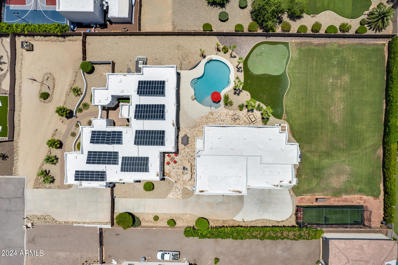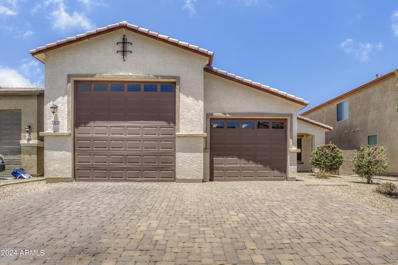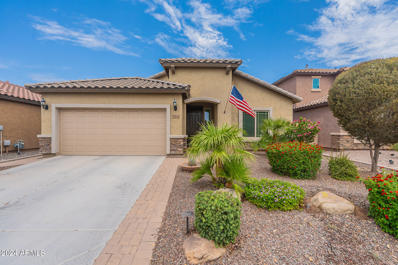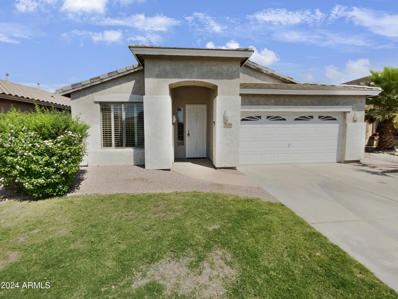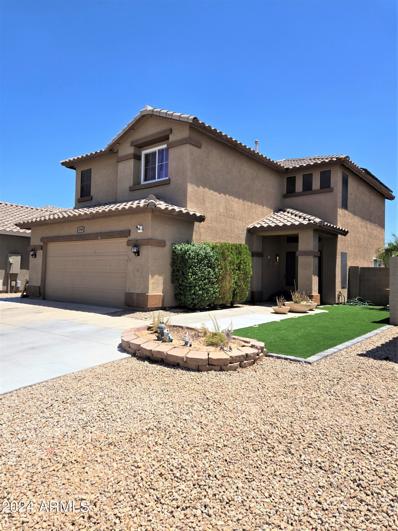Peoria AZ Homes for Sale
$447,500
9118 W TOPEKA Drive Peoria, AZ 85382
- Type:
- Townhouse
- Sq.Ft.:
- 1,457
- Status:
- Active
- Beds:
- 2
- Year built:
- 1988
- Baths:
- 2.00
- MLS#:
- 6729222
ADDITIONAL INFORMATION
Enjoy a lifestyle of luxury and leisure in this St Thomas model Casita located on a quiet cul-de-sac within Cambridge Crossing at Westbrook Village. This home offers you a beautifully updated two bedroom, 2 baths with new wood flooring throughout the open concept living/dining areas and bedrooms. There is new porcelain tile flooring in the kitchen, entryway, bathrooms and laundry utility room. New granite and onyx countertops,sinks and faucets were recently installed in the bathrooms. In the kitchen you will find all new appliances, beautiful new granite countertops, sink and backsplash. You will enter the porcelain tiled patio either from the living room or the kitchen and will enjoy your coffee in the privacy of the back yard. Most upgrades were made in the last 3 years.
- Type:
- Single Family
- Sq.Ft.:
- 4,043
- Status:
- Active
- Beds:
- 5
- Lot size:
- 0.22 Acres
- Year built:
- 2016
- Baths:
- 4.00
- MLS#:
- 6727127
ADDITIONAL INFORMATION
Come experience the lifestyle in the gated community Chaparral Canyon at Vistancia. Beautiful premium view lot backing to open space in the back.Energy efficient Solar Powered (owned) home with breaker box fitted to handle an EV charging system. Loaded with upgrades and charming appeal. Chef's Kitchen w/ Butler's Pantry offering a pass through to the Formal Dining Room. Open concept floor plan w/ spacious Great Room and Multi-Slide Door leading to backyard. Private main level Guest Room, Den AND Pocket Office. Generously sized Loft living space. Owner Ensuite w/ Spa like Bath complete w/ dual vanities, walk in tile surround shower and separate soaking tub. All Bedrooms have walk in closets and the primary is very large. Seamless engineered real wood flooring on first floor and stair case. 8' interior doors. Spray Foam Insulation, ENERGY STAR appliances and programmable thermostat, water-efficient plumbing fixtures, and more! OVER 100K IN UPGRADES!! See floor plan, elevation, dimensions and plans by clicking on "Documents". Vistancia is a highly sought after master planned community with pools, walking trails, recreational and play areas, golf, tennis and basketball. Prime Peoria Arizona location just a few miles from the loop 303, Lake Pleasant, shopping and restaurants PLUS the future FIVE NORTH at VISTANCIA - "envisioned to be a dynamic and vibrant lifestyle destination that offers a walkable and open connection to cool experiences, including 'best in class' and 'first to market' lifestyle and living options in Peoria." The initial phase of development is planned to include a main street restaurant/retail corridor.
- Type:
- Single Family
- Sq.Ft.:
- 2,414
- Status:
- Active
- Beds:
- 4
- Lot size:
- 0.14 Acres
- Year built:
- 2023
- Baths:
- 3.00
- MLS#:
- 6727941
ADDITIONAL INFORMATION
Welcome to your dream home! This stunning one-year-old residence is nestled in an award-winning master-planned community, known for its exquisite design and luxurious amenities. The heart of the home is a spacious, modern kitchen that seamlessly opens to the great room, creating the perfect space for entertaining and family gatherings. New stainless appliances, huge island, and ample storage provides everything you need and want. Enjoy breathtaking views from your own backyard on a prime view lot. Featuring a travertine stone patio and low maintenance artificial grass. The home also features a 3-car tandem garage, providing ample space for vehicles and storage. Don't miss the chance to own a slice of paradise in this highly sought-after community w/even more amenities to enjoy!
- Type:
- Single Family
- Sq.Ft.:
- 1,685
- Status:
- Active
- Beds:
- 4
- Lot size:
- 0.21 Acres
- Year built:
- 2001
- Baths:
- 2.00
- MLS#:
- 6729151
ADDITIONAL INFORMATION
Beautiful single level home in very desirable community of Fletcher Heights. This home features 4 bedrooms, 2 baths and has ample space on a huge lot with an RV gate. It has been recently updated with a new roof, new wood laminate flooring and baseboards in the secondary bedrooms, freshly painted doors and trim, newer AC and water heater and new appliances! This home is a must see!!
$359,900
18730 N 98th Lane Peoria, AZ 85382
- Type:
- Single Family
- Sq.Ft.:
- 1,395
- Status:
- Active
- Beds:
- 2
- Lot size:
- 0.17 Acres
- Year built:
- 1986
- Baths:
- 2.00
- MLS#:
- 6729009
ADDITIONAL INFORMATION
SUPER CLEAN BROOKFIELD ON MATURE GREEN LANDSCAPE.D LOT. WALLED LOT ABUTTING OPEN AREA. TILE, PORCELAIN AND NEW CARPET FLOORS. CEILING FANS THRU OUT, NICER APPLIANCES AND TOP OF LINE WASHER AND DRYER. NEWER GARAGE DOOR OPENER AND WATER HEATER. FULL B/I GARAGE CABINETS. MOST UPDATING IN 2016. TOILETS REPLACED, FULL LENGTH COVERED PATIO FOR THOSE GREAT NIGHTS. VACANT EASY SHOW AND QUICK COE. NEW CARPETS IN BEDROOMS JUST INSTALLED.****NO MONTHLY HOA FEE***
$574,999
26020 N 138TH Lane Peoria, AZ 85383
- Type:
- Single Family
- Sq.Ft.:
- 2,282
- Status:
- Active
- Beds:
- 3
- Lot size:
- 0.18 Acres
- Year built:
- 2019
- Baths:
- 3.00
- MLS#:
- 6728614
ADDITIONAL INFORMATION
Stunning 3-bed / 3-bath home with a large den nestled in a quiet community with mountain views! Better than new, this residence sits on an expansive lot and boasts a generous 2,282 sq/ft of living space. The open and split floor plan features a den, great room, and 9+ ceilings. The spacious kitchen is a chef's dream with a large island overlooking the family room and a walk-in pantry. Multi-sliding glass doors lead to a beautifully landscaped backyard, perfect for entertaining. Additional highlights include a 3-car garage with an RV gate, dual pane windows, and neutral two-tone paint throughout. This home offers luxury, space, and beautiful views - your perfect retreat!
- Type:
- Single Family
- Sq.Ft.:
- 1,950
- Status:
- Active
- Beds:
- 3
- Lot size:
- 0.18 Acres
- Year built:
- 2020
- Baths:
- 3.00
- MLS#:
- 6728282
ADDITIONAL INFORMATION
This is a beautiful, professionally designed model home that you won't want to pass up! This is the Ashton Woods Oasis floorplan, with the lot situated in a cul-de-sac with great views. This home includes several upgrades to start with a pavered driveway and entry, epoxy coated garage floor, water softener, and a solar system! Moving inside you will find the upgraded lighting throughout, built-in speakers, modern accent trim walls, master walk-in shower with rain shower faucet, upgraded laundry room with cabinets, counter and sink, and a 4-panel sliding door, that provides abundant natural light, and invites you to the covered patio. The backyard is aesthetically landscaped with pavers, artificial turf, and tile beneath a pergola creating perfect space to enjoy the outdoors.
- Type:
- Single Family
- Sq.Ft.:
- 4,623
- Status:
- Active
- Beds:
- 5
- Lot size:
- 0.36 Acres
- Year built:
- 2005
- Baths:
- 4.00
- MLS#:
- 6728111
ADDITIONAL INFORMATION
Seller willing to offer $ credit for closing costs and rate buy-down! Over $200k invested into the backyard alone! See features list for full breakdown. This 5bed+Den/3.5bath/4,623sqft home is the epitome of luxury living & is designed for those who love to entertain. The backyard oasis is a dream, featuring a custom heated AND cooled pool w/ fountains, deck jets, baja step & copper fire pits to set the scene. Turkish marble decking throughout w/ built in gas & charcoal grills in the bar. Step inside to discover beautiful modern finishes, a gourmet chef's kitchen w/ induction stove & double ovens. Custom built primary closet has shoe wall that holds 150 pair! Gated community allows RV parking. 50 amp RV hookup w/ widened gate. 3yr old HVAC units & solar panels create modern efficiency.
$1,047,500
27762 N 96TH Drive Peoria, AZ 85383
- Type:
- Single Family
- Sq.Ft.:
- 3,750
- Status:
- Active
- Beds:
- 5
- Lot size:
- 0.38 Acres
- Year built:
- 2002
- Baths:
- 4.00
- MLS#:
- 6728033
ADDITIONAL INFORMATION
GATED OASIS IN PLEASANT VALLEY ~ PEORIA! This stunning property is a sanctuary of energy efficiency and beauty in a gated community near Lake Pleasant. Nestled in a serene neighborhood, the backyard oasis features lush landscaping, a large Pebble Tec pool, full BBQ kitchen, koi pond, hot tub, and fire pit. Enjoy morning coffee on the spacious patio surrounded by nature. Inside, the remodeled kitchen boasts a gas Wolf stovetop and ovens, a Sub-Zero fridge, and quartz countertops. The home also includes solar panels, ensuring comfort while saving on utility bills. Embrace luxury and sustainability in this elegant, eco-friendly haven with RV gate. Make it yours today! SEE DOCS TAB FOR PROPERTY FEATURES LIST There are 2 Solar Systems. One will be paid off at close of escrow. one is leased at $224.00 a month and buyer will assume lease. See Property Features List in Document Section
$839,750
9558 W GAMBIT Trail Peoria, AZ 85383
- Type:
- Single Family
- Sq.Ft.:
- 4,566
- Status:
- Active
- Beds:
- 5
- Lot size:
- 0.34 Acres
- Year built:
- 2002
- Baths:
- 4.00
- MLS#:
- 6727638
ADDITIONAL INFORMATION
Don't miss your chance to make this serene neighborhood of Pleasant Valley home! This stunning five-bedroom, three-and-a-half-bath residence features a spacious four-car garage and an RV gate, offering ample space for everyone. The formal dining and living areas, complete with a cozy fireplace and wet bar, make entertaining a breeze. The roomy kitchen, adorned with granite counters and extra storage, transforms meal prep into a delightful experience. Unwind in your spa-like tub with a charming fireplace, creating a perfect retreat for relaxing evenings. The expansive loft area is versatile, ideal for a hobby space, home office, workout room, or family theater. The large covered patio is perfect for enjoying summer days and nights, while the generous backyard, complete with a pool, custom fireplace, and fire pit, is ideal for creating cherished memories. This prime location offers easy freeway access and is close to shopping, restaurants, Lake Pleasant and Paloma Community Park. Paloma Community Park is home to a catch and release lake, water park and various sport courts that will provide something for everyone. Seize this opportunity to live in Pleasant Valley! One AC unit replaced in April 2024.
- Type:
- Other
- Sq.Ft.:
- 998
- Status:
- Active
- Beds:
- 3
- Year built:
- 1985
- Baths:
- 2.00
- MLS#:
- 6727440
ADDITIONAL INFORMATION
JUST REDUCED !!! AFFORDABLE LIVING , IDEAL LOCATION IN PEORIA , NEAR 101 FREEEWAY AND WESTGATE / DESERT DIAMOND CASINO. FAMILY PARK /COMMUNITY POOL AND REC CENTER. COMPLETED RENOVATIONS ARE , PAINTED INTERIOR/EXTERIOR DRYWALL ,DUALPANE WINDOWS , AND ROOF, NEW FLOORING,, BATHROOMS FIXTURES, KITCHEN FEATURES GRANITE COUNTER TOPS /BREAKFAST BAR , STOVE, MICROWAVE, DISHWASHWER, UPDATED KITCHEN CABINETS. COVERED PATIO AND CARPORT SLAB ENOUGH FOR 3 CARS I AM MOVE IN READY .
Open House:
Saturday, 12/14 10:00-1:00PM
- Type:
- Single Family
- Sq.Ft.:
- 2,245
- Status:
- Active
- Beds:
- 5
- Lot size:
- 0.16 Acres
- Year built:
- 2017
- Baths:
- 3.00
- MLS#:
- 6727299
ADDITIONAL INFORMATION
Welcome to 13606 W Desert Moon Way, where comfort meets convenience in this delightful 5-bedroom, 3-bathroom home. Perfectly designed for entertaining, the spacious living areas flow effortlessly from the inviting entryway to the cozy dining area and well-appointed kitchen, complete with modern appliances and ample storage. Natural light fills each room, enhancing the warm atmosphere throughout. The bedrooms offer peaceful retreats, with the master bedroom featuring an en-suite bathroom for added privacy. Outside, a landscaped backyard provides a serene backdrop for outdoor gatherings or relaxing afternoons. Situated close to local amenities, residents enjoy easy access to shopping, dining, and recreational activities, making it an ideal location for both relaxation and entertainment.
- Type:
- Apartment
- Sq.Ft.:
- 839
- Status:
- Active
- Beds:
- 1
- Lot size:
- 0.02 Acres
- Year built:
- 1989
- Baths:
- 1.00
- MLS#:
- 6726778
ADDITIONAL INFORMATION
Clean and Move In Ready! Fresh Paint! One bedroom condo in the highly desirable Westbrook Village gated neighborhood of Village Square. Interior features an open concept and plenty of natural light throughout! From either the living room or bedroom, you also have access to a private balcony to enjoy the community common areas! Enjoy all of the amenities: private complex pool, spa, BBQ area, community pools, tennis, golf, fitness center, horseshoe pits, rec centers (2), library, pickleball, pottery studio, bocce ball, computer room. Covered parking stall, private storage area. In unit stackable washer/dryer Grounds are maintained beautifully with grass, tall trees, mature landscaping, fountains. This is a ground level unit in Building #2.
$939,900
28493 N 68TH Avenue Peoria, AZ 85383
- Type:
- Single Family
- Sq.Ft.:
- 3,645
- Status:
- Active
- Beds:
- 5
- Lot size:
- 0.22 Acres
- Year built:
- 2006
- Baths:
- 3.00
- MLS#:
- 6726685
ADDITIONAL INFORMATION
Welcome to this luxurious 5-bedroom, 3-bathroom, two-story home with stellar curb appeal, and breathtaking mountain views from both the front and back balconies. Situated on a spacious corner lot with only one neighboring home. With 3,645 sqft of living space, this residence offers ample room for everyone, featuring high ceilings and airy, bright interiors with dual-pane tinted windows. The living room includes a built-in entertainment system with surround sound speakers, while the upstairs media room can be used as a theater. The office boasts a built-in bookcase, and the kitchen is equipped with a walk-in pantry, granite countertops, and a kitchen island, complemented by formal dining and a breakfast bar. Downstairs you will also find a 2nd primary, which can be used as a perfect mother in-law suite! The home also features a patio room with an additional fireplace, an outdoor hot tub with a fireplace, and a stunning private pool in the backyard, perfect for luxurious outdoor living.
- Type:
- Single Family
- Sq.Ft.:
- 2,575
- Status:
- Active
- Beds:
- 4
- Lot size:
- 0.14 Acres
- Year built:
- 2021
- Baths:
- 4.00
- MLS#:
- 6721733
ADDITIONAL INFORMATION
Welcome to your dream home in the highly desired Aloravita! This beautifully upgraded home offers luxury living at its finest, featuring an exquisite kitchen, spa-like bathrooms, and a resort-style backyard perfect for entertaining and relaxation. Step into the beautiful kitchen with upgraded SS appliances, tiled backsplash, and stunning quartz counters with a waterfall edge on the center island. The first level primary suite features large closet, and stunning en-suite bath with duel sinks, quartz counters, and huge tiled walk-in shower. The backyard is a dream with a sparkling, heated pool with Baja shelf, travertine patio, and turf area. Located close to top-rated schools, highly rated restaurants, parks, and so much more! Don't miss this amazing home!
$369,900
8356 W MELINDA Lane Peoria, AZ 85382
- Type:
- Single Family
- Sq.Ft.:
- 1,308
- Status:
- Active
- Beds:
- 3
- Lot size:
- 0.11 Acres
- Year built:
- 1998
- Baths:
- 2.00
- MLS#:
- 6725600
ADDITIONAL INFORMATION
Price reduced below market. Super deal and great value. Nice and bright one family house in a gated community. New stainless steel appliances, new pint, community pool and jacuzzi, walking distance to shopping, high school and elementary school. Great location, close to entertainment, restaurants, shopping, sports and recreation. The house is in excellent move in condition.
- Type:
- Single Family
- Sq.Ft.:
- 3,381
- Status:
- Active
- Beds:
- 5
- Lot size:
- 0.9 Acres
- Year built:
- 1973
- Baths:
- 3.00
- MLS#:
- 6723812
ADDITIONAL INFORMATION
Nestled on almost an acre of mature landscape, this timeless estate presents a harmonious blend of history and modernity. Boasting 50 years of rich heritage, the residence has been meticulously remodeled to epitomize contemporary luxury honoring its traditional roots. Step inside to be greeted by an ambiance of warmth and sophistication. The interior spaces embrace natural light creating an inviting atmosphere beckoning you to indulge in the comforts of home. Dual master suites allow you and your guests to unwind in a multi-generational home. Exterior features over 1200 square ft of pavers, custom fire pillars and firepit out front, as well as an in-ground heated spa in the back. Don't miss this opportunity to settle into this custom Tudor styled home in the heart of Peoria
- Type:
- Other
- Sq.Ft.:
- 1,456
- Status:
- Active
- Beds:
- 2
- Year built:
- 1999
- Baths:
- 2.00
- MLS#:
- 6725448
ADDITIONAL INFORMATION
!!!NEW A/C, Roof and Exterior Paint!!! This spacious 2 bedroom, 2 bath, 1,456 sq ft mobile home, plus office and extra storage unit is now available in the resort style 55+ community of Casa del Sol East. You will enjoy multiple amenities which include, a club house highlighting community entertainment, heated swimming pool and spa, fitness center, putting green, and all around great neighbors. Upon entry to this fantastic home, take a moment to enjoy the spacious covered front porch. Once inside, be amazed at this bright open floor plan emphasizing vaulted ceilings and multiple skylights, bringing in the natural light. Further in, check out the eat-in kitchen with a smooth cooktop range/oven, dishwasher, refrigerator, along with a walk-in pantry and a center island. Just around the corner, explore the large primary bedroom featuring a bathroom ensuite and a walk-in closet. The office features double doors and could easily be turned into another bedroom if needed. The second bedroom and guest bath round out this great floor plan. The laundry room includes the washer and dryer, along with access to the back carport that can accommodate 2 cars. This home also features sunscreens throughout. Close to great shopping, popular restaurants, and Sundance Park Tennis and Pickleball Courts, so come and start enjoying the good life at Casa del Sol East!
$436,000
9902 N 76TH Lane Peoria, AZ 85345
- Type:
- Single Family
- Sq.Ft.:
- 2,328
- Status:
- Active
- Beds:
- 4
- Lot size:
- 0.1 Acres
- Year built:
- 1992
- Baths:
- 3.00
- MLS#:
- 6725384
ADDITIONAL INFORMATION
Welcome to your new home on 76th Ln, where elegance meets modern convenience. This highly sought-after open floor plan has been recently updated to perfection. The spacious gourmet kitchen, complete w/ a breakfast bar & charming eat-in area, seamlessly flows into the inviting family room, all adorned with light floors that add a touch of sophistication. The great room is perfect for welcoming your guests. The expansive master suite includes a cozy sitting area and a generously sized walk-in closet. The additional three bedrooms are equally roomy, offering light-filled, bright, and neutral decor throughout. This home is a true gem, blending style and comfort effortlessly.
$525,000
25170 N 134TH Lane Peoria, AZ 85383
- Type:
- Single Family
- Sq.Ft.:
- 2,538
- Status:
- Active
- Beds:
- 5
- Lot size:
- 0.27 Acres
- Year built:
- 2021
- Baths:
- 3.00
- MLS#:
- 6725003
ADDITIONAL INFORMATION
Amazing opportunity for paid off solar! What a beautiful energy-efficient home in Rancho Cabrillo! A 2-car garage, RV gate, stone accents, and a welcoming front porch are worth mentioning. Inside, you'll love the inviting open floor plan graced with bountiful natural light. Upgraded kitchen boasts gleaming stainless steel appliances, recessed lighting, staggered cabinets with crown moulding, a walk-in pantry, quartz counters, and a waterfall prep island with a breakfast bar. Venture to the primary retreat equipped with plush carpet, an ensuite with dual sinks, and a walk-in closet. Cozy loft can be used as a reading nook! Secondary bedrooms are upstairs. Oversized backyard with a covered patio is a blank canvas waiting for your creative landscape ideas.
$2,250,000
9327 W VEREDA SOLANA Drive Peoria, AZ 85383
- Type:
- Single Family
- Sq.Ft.:
- 7,091
- Status:
- Active
- Beds:
- 7
- Lot size:
- 1.15 Acres
- Year built:
- 2003
- Baths:
- 6.00
- MLS#:
- 6724854
ADDITIONAL INFORMATION
This stunning Santa Fe-style north Peoria property, nestled on a serene 1.1-acre lot on a private cul-de-sac, boasts breathtaking mountain views & a host of premium features! The large main house features Energy-efficient solar panels, large 3-car garage & RV gate. Discover the large great room & gourmet kitchen, with plantation shutters & pre-wired surround sound throughout the home. The generous owner's suite offers direct access to the backyard & a luxurious bathroom. A den, teen/Bonus room and 3 large bedrooms make this the perfect family retreat. Outside you will find a sparking pool, putting green, batting cage, grill/outdoor kitchen and sprawling yard perfect for hosting and gathering. The large 3bed/2ba casita with separate entrance and private garage is perfect for extended famil The oversized backyard is an entertainer's dream, featuring a refreshing pool, a covered patio, & putting green for golf enthusiasts. A detached guest house provides additional living space, ample bedrooms, & a fully equipped kitchen, making it perfect for visitors or extended family. This residence is more than a home; it's a lifestyle!
- Type:
- Single Family
- Sq.Ft.:
- 2,048
- Status:
- Active
- Beds:
- 3
- Lot size:
- 0.15 Acres
- Year built:
- 2017
- Baths:
- 2.00
- MLS#:
- 6723298
ADDITIONAL INFORMATION
This property comes with a 2-1 rate buydown, reducing the buyer's interest rate by 3% for the first year of their loan, 2% the second year and 1% the third. Buyer is not obligated to use Shawn Kaplan of CrossCountry Mortgage to have offer accepted however must use Shawn Kaplan to receive the buydown. The Kaplan Team can issue loan approvals in as little as 5 days and close in 10. Restrictions app
- Type:
- Single Family
- Sq.Ft.:
- 1,982
- Status:
- Active
- Beds:
- 2
- Lot size:
- 0.13 Acres
- Year built:
- 2016
- Baths:
- 2.00
- MLS#:
- 6724462
ADDITIONAL INFORMATION
Outstanding home in the highly desirable Tierra del Rio! Discover a captivating interior with trending palette, beautiful diagonal pattern tile floors, upgraded light fixtures/ceiling fans, & a formal living room. Stunning chef's kitchen features staggered wood cabinets, sparkling SS appliances w/wall ovens, granite counters, stylish tile backsplash, pantry, and a prep island w/a breakfast bar. Patio access from the family room.The main bedroom comes w/a pristine bathroom, dual sinks, walk-in closet, & a bay window. Wood look tile floors, large closets, & 2 baths. Bonus room can easy be converted into 3rd bedroom. Low maintenance backyard w/a covered patio, built-in BBQ/kitchenette, elevated patio for entertaining, relaxing, & meticulous desert landscape
$520,000
9186 W CLARA Lane Peoria, AZ 85382
Open House:
Wednesday, 12/11 8:00-7:00PM
- Type:
- Single Family
- Sq.Ft.:
- 2,173
- Status:
- Active
- Beds:
- 3
- Lot size:
- 0.14 Acres
- Year built:
- 2001
- Baths:
- 2.00
- MLS#:
- 6724146
ADDITIONAL INFORMATION
Seller may consider buyer concessions if made in an offer. Welcome to this stunning property featuring a cozy fireplace, natural color palette, and a center island in the kitchen. New stone countertops. The spacious primary bedroom boasts a walk-in closet. The primary bathroom is complete with a separate tub and shower, double sinks, and good under sink storage. Step outside to enjoy the fenced backyard with a private in-ground pool and covered sitting area. Fresh interior paint and partial flooring replacement in some areas make this home truly turn-key. Great location in North Peoria. Close to the shopping and restaurants. Don't miss out on this amazing opportunity to own your dream home!
- Type:
- Single Family
- Sq.Ft.:
- 2,054
- Status:
- Active
- Beds:
- 4
- Lot size:
- 0.11 Acres
- Year built:
- 1996
- Baths:
- 3.00
- MLS#:
- 6723032
ADDITIONAL INFORMATION
Gorgeous house in Peoria, very nice 4 bedrooms and 2.5 bathrooms, family room and great size living room, high celling nice open kitchen come with stainless steel appliances new cabinet all replaced 2024 ,nice flooring plan very well maintained home ,Sunscreens, ceiling fans. prewired surround sound speakers, entertainment center. house been update inside and out side nice backyard fake grass and pavers great location close to shopping center and 101

Information deemed reliable but not guaranteed. Copyright 2024 Arizona Regional Multiple Listing Service, Inc. All rights reserved. The ARMLS logo indicates a property listed by a real estate brokerage other than this broker. All information should be verified by the recipient and none is guaranteed as accurate by ARMLS.
Peoria Real Estate
The median home value in Peoria, AZ is $524,950. This is higher than the county median home value of $456,600. The national median home value is $338,100. The average price of homes sold in Peoria, AZ is $524,950. Approximately 69.65% of Peoria homes are owned, compared to 23.19% rented, while 7.16% are vacant. Peoria real estate listings include condos, townhomes, and single family homes for sale. Commercial properties are also available. If you see a property you’re interested in, contact a Peoria real estate agent to arrange a tour today!
Peoria, Arizona has a population of 187,733. Peoria is more family-centric than the surrounding county with 31.47% of the households containing married families with children. The county average for households married with children is 31.17%.
The median household income in Peoria, Arizona is $81,017. The median household income for the surrounding county is $72,944 compared to the national median of $69,021. The median age of people living in Peoria is 40.8 years.
Peoria Weather
The average high temperature in July is 105.3 degrees, with an average low temperature in January of 43 degrees. The average rainfall is approximately 9.5 inches per year, with 0.1 inches of snow per year.
