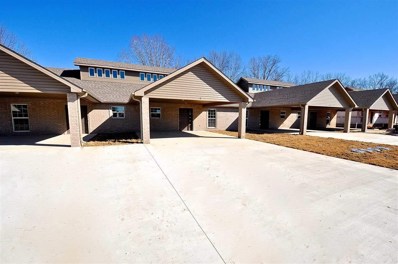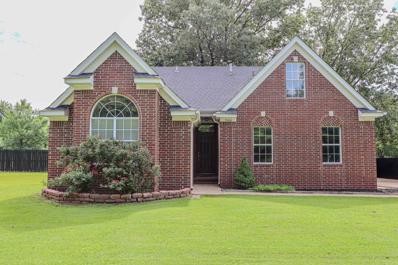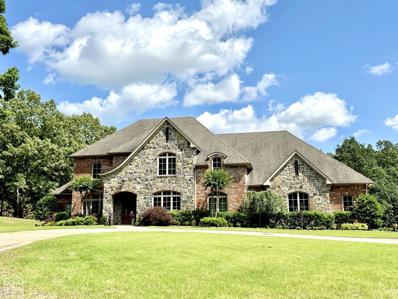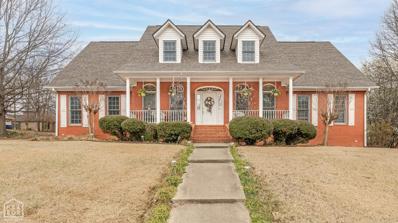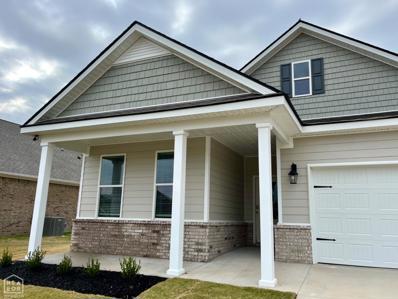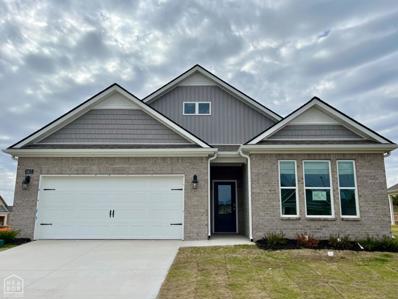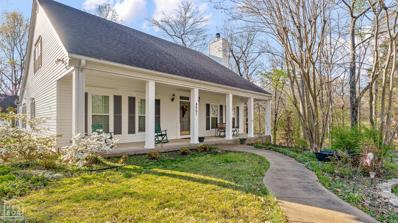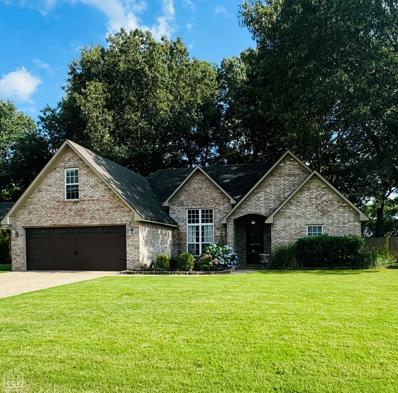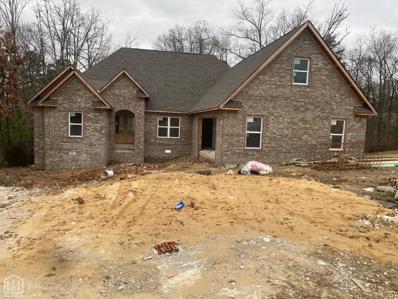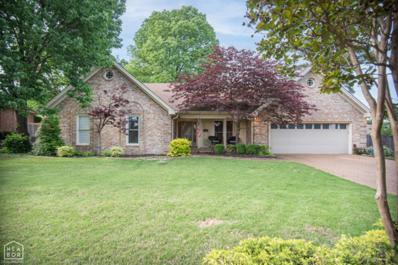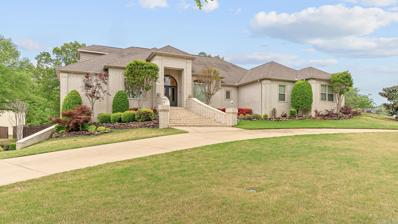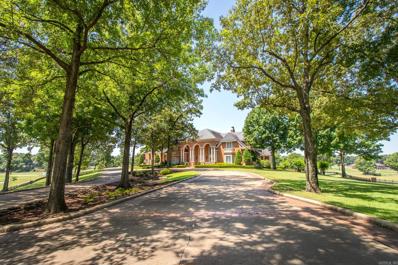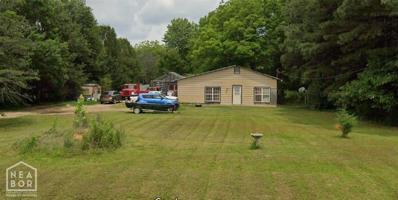Jonesboro AR Homes for Sale
- Type:
- Condo
- Sq.Ft.:
- 1,143
- Status:
- Active
- Beds:
- 3
- Year built:
- 2023
- Baths:
- 2.00
- MLS#:
- 10115205
- Subdivision:
- Brendar Village
ADDITIONAL INFORMATION
Attn: Owner financing options available! This brand new condo features top on the line amenities, including Tall windows, granite countertops, large kitchen island, stainless appliances, tall vaulted ceilings, luxury ceramic tile flooring all throughout, and much more. All outside maintenance covered by monthly POA. Enjoy the safety and security of this private neighborhood along with the benefit of the latest amenities in this new brand new unit. Conveniently located and affordably priced, Come see Jonesboro's premiere new condos. Owner financing & Special bank finance options with below market interest rates are both options... Call me today for more details!! Incredible opportunity
- Type:
- Single Family
- Sq.Ft.:
- 1,953
- Status:
- Active
- Beds:
- 3
- Lot size:
- 1.35 Acres
- Year built:
- 1999
- Baths:
- 3.00
- MLS#:
- 24021024
ADDITIONAL INFORMATION
$1,190,000
3882 Ridgewood Cove Jonesboro, AR 72404
- Type:
- Single Family
- Sq.Ft.:
- 5,078
- Status:
- Active
- Beds:
- 5
- Lot size:
- 3.39 Acres
- Year built:
- 2013
- Baths:
- 6.00
- MLS#:
- 10114888
- Subdivision:
- Plantation Estates
ADDITIONAL INFORMATION
Gorgeous home located in Plantation Estates with over 5000 sq ft nestled on a dream home setting on a huge private 3.39 acre lot in a quiet cove. This home was custom built with all the extras and includes 5 bedrooms and 5.5 bathrooms. As you drive up the large circle drive, you are greeted with the warmth of the stone and brick facade and beautiful lush landscaping. Step through the elegant front doors into a foyer with soaring ceilings and a grand circular staircase. The foyer is flanked by glass french doors leading to a study on the left and a large open dining room on the right that is connected to the kitchen by a convenient butler's pantry. Ahead you will find a large inviting family room with a stone gas log fireplace and wall of windows overlooking the huge private backyard. The kitchen was built for a chef with custom cabinets, granite counters, an island and large breakfast bar, and top of the line appliances including a 60 inch range with a griddle and grill and a huge built-in refrigerator. The breakfast room is perfect for family meals and overlooks the screened in porch and backyard. The primary suite in this home is one couples dream of with separate his and her master bathrooms that are connected by a large walk through shower with double shower heads. Both bathroom areas feature large vanities, separate toilet areas, and large walk in closets. Her bathroom also features a corner jetted tub. A private guest suite is also located on the main floor with a large walk in closet and en suite bathroom. Rounding out the first level is a walk-in pantry, spacious laundry room, and a safe room that provides security and peace of mind! It also doubles as a convenient storage room. This home features a massive 5 car garage with enough space to fit 6 vehicles. Up the grand staircase you will find 3 large bedroom suites, all with walk in closets and attached bathrooms. The front bedroom also has an adorable reading nook area. The bonus room has plenty of space for a pool table or other games and a tv area and makes a perfect kids' hangout, family play room, or man cave. It is connected to the main level by a second staircase right off the kitchen. Off the bonus room is a large floored attic space with walk out access, making it perfect for seasonal storage. The home is equipped with a security system and a Hometronics sound system throughout the entire house. The setting of this home cannot be beat! It is located on a prime 3.39 acre lot that has both cleared areas with a sprinkler system and wooded areas that create the feeling of a private oasis. Enjoy all this property has to offer from the screened in back porch or peaceful back patio. There is plenty of room inside and outside for anything you desire!
- Type:
- Single Family
- Sq.Ft.:
- 4,801
- Status:
- Active
- Beds:
- 4
- Lot size:
- 0.44 Acres
- Baths:
- 4.00
- MLS#:
- 10114981
- Subdivision:
- Rossland Hills
ADDITIONAL INFORMATION
Welcome all potential buyers to this beautiful four bedroom/3.5 bathroom home that sits on a spacious corner lot! Main Level professionally painted May 2024 in a neutral tone. It is decorated in the high style of traditional custom luxury. In the entryway, you will fall in love with stunning chandeliers and crown molding seamlessly connecting to the family room with two sets of french doors leading to a relaxing sunroom. The dining room and eat in kitchen offers the perfect balance for formal and casual dining. There is an abundance of custom built cabinets, center island, built in desk, granite countertops and three pantries. The master suite is oversized and features double vanities, two walk-in closets, walk -in shower and the focal point is the stain glass window over the soaker tub. On the second level, you will be greeted with a huge 2nd living/bonus room, two bedrooms and a full bathroom. Call today to make this house your Home
Open House:
Saturday, 11/23 3:00-6:00PM
- Type:
- Single Family
- Sq.Ft.:
- 1,672
- Status:
- Active
- Beds:
- 3
- Baths:
- 2.00
- MLS#:
- 10114777
- Subdivision:
- Southern Oaks
ADDITIONAL INFORMATION
This Bristol plan is a beautiful home with lots of natural light. This home is designed to optimize living space with an open concept feel. The kitchen overlooks the dining and great room, while having views to the covered lanai outside. Ample windows and a set of sliding glass doors allow lighting into the living area. The well-appointed kitchen features an island with bar seating, plentiful cabinet with beautiful granite countertops and stainless-steel appliances, making entertaining a breeze. Bedroom One, located at the back of the house for privacy, has an ensuite bathroom with double vanity and a large walk-in closet providing substantial space for storage. Two additional guest bedrooms and one full bath are located at the front of the home. Like all homes in Southern Oaks, the Bristol includes a Home is Connected smart home technology package which allows you to control your home with your smart device while near or away. Pictures, photographs, colors, features, and sizes are for illustration purposes only and will vary from the homes as built. Home and community information including pricing, included features, terms, availability and amenities are subject to change and prior sale at any time without notice or obligation.
Open House:
Saturday, 11/23 3:00-6:00PM
- Type:
- Single Family
- Sq.Ft.:
- 1,672
- Status:
- Active
- Beds:
- 3
- Baths:
- 2.00
- MLS#:
- 10114774
- Subdivision:
- Southern Oaks
ADDITIONAL INFORMATION
This Bristol plan is a great plan with lots of light. This home is designed to optimize living space with an open concept feel. The kitchen overlooks the dining and great room, while having views to the covered lanai outside. Ample windows and a set of sliding glass doors allow lighting into the living area. The well-appointed kitchen features an island with bar seating, plentiful cabinet with beautiful granite countertops and stainless-steel appliances, making entertaining a breeze. Bedroom One, located at the back of the house for privacy, has an ensuite bathroom with double vanity and a large walk-in closet providing substantial space for storage. Two additional guest bedrooms and one full bath are located at the front of the home. Like all homes in Southern Oaks, the Bristol includes a Home is Connected smart home technology package which allows you to control your home with your smart device while near or away. Pictures, photographs, colors, features, and sizes are for illustration purposes only and will vary from the homes as built. Home and community information including pricing, included features, terms, availability and amenities are subject to change and prior sale at any time without notice or obligation. More Home Features Include: All granite countertops, all kitchen appliances, gutters, blinds, walk in shower, covered back patio, and smart home system.
- Type:
- Single Family
- Sq.Ft.:
- 3,967
- Status:
- Active
- Beds:
- 5
- Lot size:
- 1.2 Acres
- Baths:
- 4.00
- MLS#:
- 10114077
- Subdivision:
- Outback
ADDITIONAL INFORMATION
BRAND NEW ROOF (Installed first week of August 2024) Nestled in the back of a picturesque cul de sac on Crowley's Ridge, you will experience a sun filled home full of windows, warmth, privacy and tranquility. This well-maintained 2 story house on a 1 acre lot opens to a large living space with fireplace and flows smoothly to an amply sized dining room with wooded views, on to a modern kitchen with an island and white cabinets. The kitchen is adjacent to a 33 window sun room overlooking a secluded back yard with a custom stone gas fire pit. The sun room sits atop a large storage/safe room. With three bedrooms downstairs (spa tub in master bath), there is a good mix of beautiful hardwood floors, tile and carpet. Two bedrooms are located upstairs along with an oversized family/game room and full bath. Just off the sunroom, you will access a large deck with composite flooring, 2 car garage with full second-story storage, multiple outdoor sitting areas including picnic tables, swings, stone pathways and thoughtfully landscaped grounds. Other amenities include a whole house generator, new 1st floor energy efficient windows, new HVAC units, Ring doorbell and Valley View Schools.
- Type:
- Single Family
- Sq.Ft.:
- 2,358
- Status:
- Active
- Beds:
- 4
- Lot size:
- 0.21 Acres
- Year built:
- 2008
- Baths:
- 3.00
- MLS#:
- 10114646
- Subdivision:
- Friendly Hope
ADDITIONAL INFORMATION
Come see this stunning all-brick home in the desirable Valley View school district, boasting 4 bedrooms and 3 bathrooms. This home has brand new countertops throughout, fresh paint, and updated lighting. Inside, enjoy a gas stove and fireplace, as well as a formal dining room and breakfast nook. There's also a second living area upstairs, perfect for entertaining. The master bedroom is spacious and features a HUGE walk-in closet. Located in a quiet, closed subdivision near the cove, this home offers the perfect combination of privacy and convenience. The backyard is shaded by beautiful mature trees, creating a peaceful and relaxing atmosphere, perfect for enjoying the outdoors. Don't miss your chance to view this must-see home today!
- Type:
- Single Family
- Sq.Ft.:
- 2,200
- Status:
- Active
- Beds:
- 3
- Lot size:
- 0.23 Acres
- Baths:
- 3.00
- MLS#:
- 10114225
- Subdivision:
- Madison
ADDITIONAL INFORMATION
Brand new construction in Nettleton Schools, 3 bedroom 2.5 bath with bonus room. All brick exterior with custom front entry doors, separate area off garage entry and separate laundry room, open floor plan with large living area open to kitchen and eat in area, fireplace in living, formal dining area. 1/2 bath for guests off living. Primary bedroom has large bath with shower and tub area and large walk in closet. 2nd and third bedrooms share a full bath between. Large bonus upstairs. Builder offering $5000 to pay towards buyers closing costs or interest rate buy down. Buyer could also possibly pick colors prior to completion.
- Type:
- Single Family
- Sq.Ft.:
- 2,739
- Status:
- Active
- Beds:
- 4
- Baths:
- 3.00
- MLS#:
- 10114129
- Subdivision:
- Brentwood
ADDITIONAL INFORMATION
Great new listing in the Brentwood Subdivision. This one level home has 4 bedrooms and 2.5 baths, dining room, vaulted ceiling in oversized den, kitchen has beautiful granite countertops with stainless appliances and a stunning sunroom. The oversized primary ensuite has large walk-in closet. 3 addition bedrooms share hall bath. This 2739 sq. ft home is worth putting at the top of your list! Call to schedule a tour soon.
$1,295,000
2323 Summit Oaks Jonesboro, AR 72404
- Type:
- Single Family
- Sq.Ft.:
- 7,190
- Status:
- Active
- Beds:
- 7
- Lot size:
- 0.68 Acres
- Year built:
- 2007
- Baths:
- 7.00
- MLS#:
- 24013740
ADDITIONAL INFORMATION
$2,950,000
3304 Lacoste Jonesboro, AR 72404
- Type:
- Single Family
- Sq.Ft.:
- 20,928
- Status:
- Active
- Beds:
- 7
- Lot size:
- 4.54 Acres
- Year built:
- 1997
- Baths:
- 10.00
- MLS#:
- 24004716
ADDITIONAL INFORMATION
- Type:
- Single Family
- Sq.Ft.:
- 2,625
- Status:
- Active
- Beds:
- 2
- Baths:
- 1.00
- MLS#:
- 10112514
- Subdivision:
- 32-21-2E
ADDITIONAL INFORMATION
Discover serenity on this 4-acre property, a flat canvas for your dreams. Formerly a shop, now a cozy living space, envision building your dream home or a quiet retreat. Fruit and nut trees add a touch of nature. Wire fencing for horses and a small barn provide practicality. Escape urban life! Schedule a showing today and explore the potential of this one of a kind property.
The information provided by this website is for the personal, non-commercial use of consumers and may not be used for any purpose other than to identify prospective properties consumers may be interested in purchasing. The broker providing the data believes the data to be correct, but advises interested parties to confirm the data before relying on it in a purchase decision. Copyright 2024 Northeast Arkansas Board of Realtors. All rights reserved.

IDX information is provided exclusively for consumers' personal, non-commercial use that it may not be used for any purpose other than to identify prospective properties consumers may be interested in purchasing. Copyright 2024 Cooperative Arkansas REALTORS Multiple Listing Services. All rights reserved.
Jonesboro Real Estate
The median home value in Jonesboro, AR is $197,900. This is higher than the county median home value of $189,700. The national median home value is $338,100. The average price of homes sold in Jonesboro, AR is $197,900. Approximately 47.55% of Jonesboro homes are owned, compared to 42.76% rented, while 9.7% are vacant. Jonesboro real estate listings include condos, townhomes, and single family homes for sale. Commercial properties are also available. If you see a property you’re interested in, contact a Jonesboro real estate agent to arrange a tour today!
Jonesboro, Arkansas 72404 has a population of 77,520. Jonesboro 72404 is more family-centric than the surrounding county with 33.25% of the households containing married families with children. The county average for households married with children is 32.27%.
The median household income in Jonesboro, Arkansas 72404 is $48,901. The median household income for the surrounding county is $51,788 compared to the national median of $69,021. The median age of people living in Jonesboro 72404 is 33.8 years.
Jonesboro Weather
The average high temperature in July is 90.4 degrees, with an average low temperature in January of 27.2 degrees. The average rainfall is approximately 48.7 inches per year, with 4.1 inches of snow per year.
