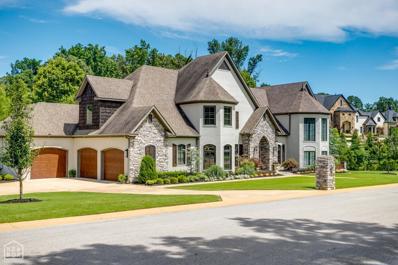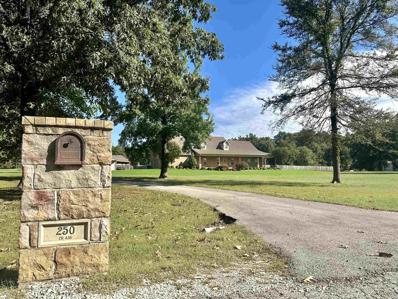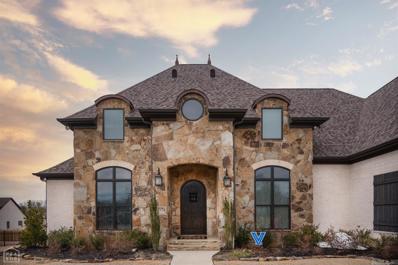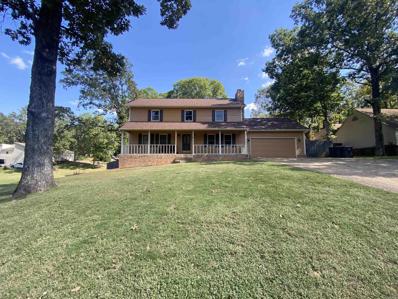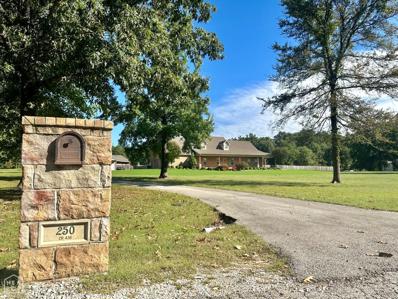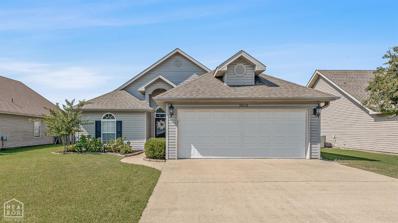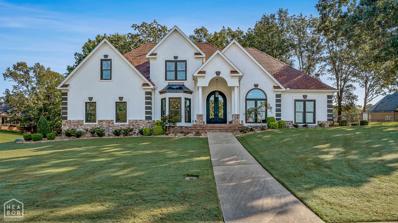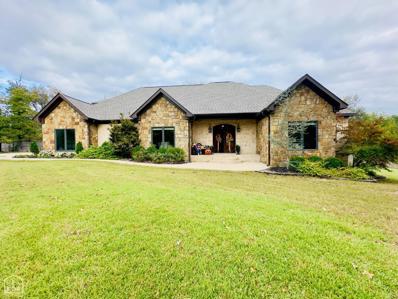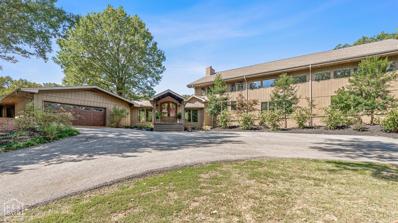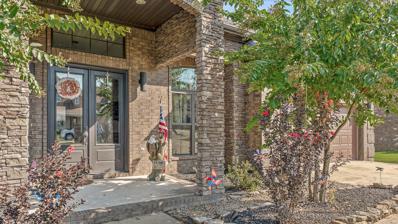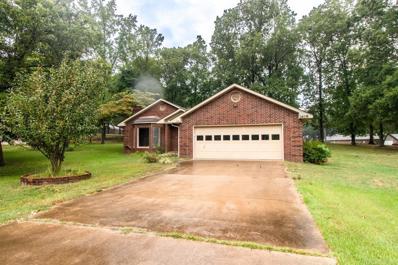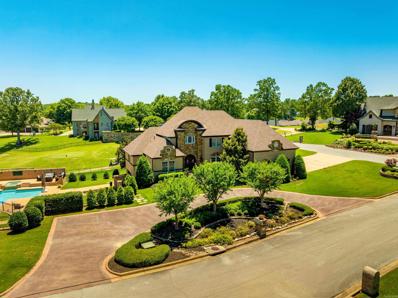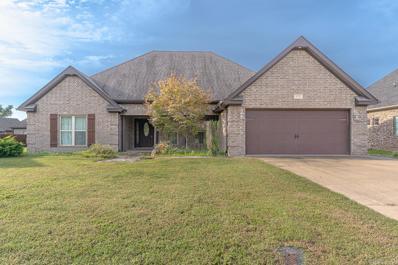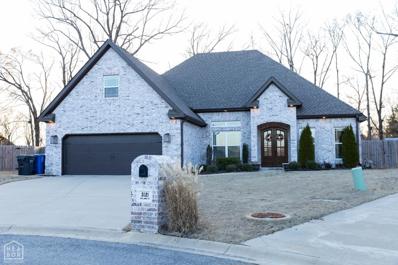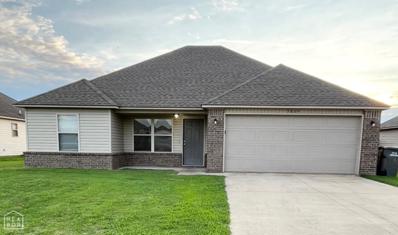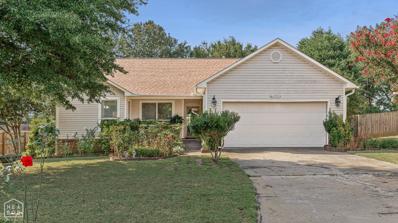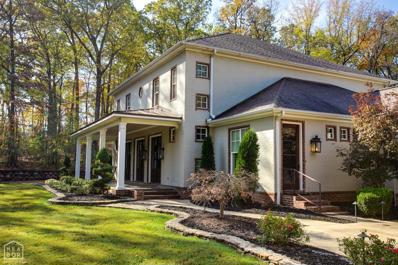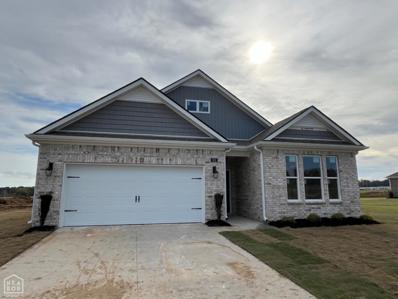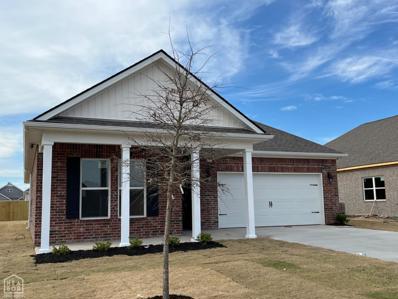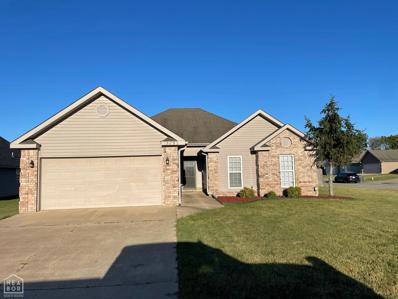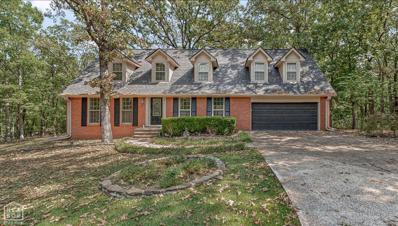Jonesboro AR Homes for Sale
- Type:
- Single Family
- Sq.Ft.:
- 5,746
- Status:
- Active
- Beds:
- 6
- Lot size:
- 0.92 Acres
- Year built:
- 2014
- Baths:
- 5.00
- MLS#:
- 10117584
- Subdivision:
- Plantation Estates
ADDITIONAL INFORMATION
Here it is! A newly remodeled Plantation Estates corner lot home, within walking distance to the Ridgepointe Country Club golfing community. This 5746 sq ft +- home has 6 bedrooms, with one room that could be a second living area/game room etc. It also has a custom Theater room offering surround sound throughout entire house, adjoining office space, 1/2 BA and safe room. The grand staircase leads to five impressive remodeled bedrooms, three bathrooms, and flex space upstairs. This home also boasts all the amenities such as hardwood floors, screened porch/indoor grilling area with fireplace and TV overlooking the private backyard, complete with new deck and fencing. 6 burner Gas stove with griddle, double oven and oversized island with breakfast nook with restaurant style appliances, make up this amazing kitchen. New landscaping with added lighting and new sprinkler zones outside, along with new painting and all new LED lighting inside, make this house a must see.
$689,750
250 CR 436 Jonesboro, AR 72404
- Type:
- Single Family
- Sq.Ft.:
- 4,151
- Status:
- Active
- Beds:
- 4
- Lot size:
- 3.47 Acres
- Year built:
- 2014
- Baths:
- 5.00
- MLS#:
- 24036646
ADDITIONAL INFORMATION
$799,900
3521 Farmington Jonesboro, AR 72404
- Type:
- Single Family
- Sq.Ft.:
- 3,900
- Status:
- Active
- Beds:
- 5
- Lot size:
- 0.43 Acres
- Year built:
- 2019
- Baths:
- 4.00
- MLS#:
- 24036516
ADDITIONAL INFORMATION
$239,900
3304 Springwood Jonesboro, AR 72404
- Type:
- Single Family
- Sq.Ft.:
- 2,082
- Status:
- Active
- Beds:
- 4
- Lot size:
- 0.42 Acres
- Baths:
- 3.00
- MLS#:
- 24036895
ADDITIONAL INFORMATION
- Type:
- Single Family
- Sq.Ft.:
- 4,151
- Status:
- Active
- Beds:
- 4
- Lot size:
- 3.47 Acres
- Year built:
- 2014
- Baths:
- 5.00
- MLS#:
- 10117554
- Subdivision:
- Metes And Bounds
ADDITIONAL INFORMATION
Do you like to sit back, relax and unwind when you come home? This home looks like it was custom built with comfortable, and county living in mind. The wrap around porch also adds to the take a load off feeling.'' Sitting on 3.47 acres, this home gives you lots of breathing room to spread out, tinker in the 30 x 40 ft shop or read the afternoon away in the she-shed. Despite the large square footage,the spaces feel homey. Several family living rooms and/or great entertaining spots make Thanksgiving, Christmas or a summer get together easy. There's an upstairs bonus room, a living, dining area right off the kitchen, and a glassed in, heated and cooled porch with a cozy fireplace that overlooks the fenced in huge back yard. Four bedrooms, 4 1/2 baths give you plenty of room for guests or family members. Two downstair bedrooms have attached baths. If teens are included, the upstairs bonus room can be a great 4th bedroom or hang out spot. It has a huge closet and its own bath. If you work from home, there is a spacious office complete with built ins. There is also tons or storage! The safe room is conveniently located in the primary bedroom's closet. Granite counters, soaking tub, walk-in shower and much, much more! Make an appointment to see it today!
- Type:
- Single Family
- Sq.Ft.:
- 1,668
- Status:
- Active
- Beds:
- 3
- Lot size:
- 0.18 Acres
- Baths:
- 2.00
- MLS#:
- 10117539
- Subdivision:
- Paddock
ADDITIONAL INFORMATION
Discover this charming 3-bedroom, 2-bathroom home that perfectly blends comfort and style. As you step inside, you'll be greeted by a spacious open concept living area with tall vaulted ceilings, creating an inviting atmosphere ideal for both relaxation and entertaining. The kitchen features modern stainless steel appliances and seamlessly connects to the dining room, making it easy to host family gatherings. Large primary bedroom with a walk in closet and ensuite! Step outside to the backyard, where a privacy fence surrounds a covered patioperfect for outdoor lounging and summer barbecues. An extended patio area offers even more space for grilling, and a convenient storage building is included. With a 2-car garage and plenty of room to grow, this well-maintained home is a fantastic opportunity for families or anyone seeking extra space. NEW ROOF is scheduled for this month. Hot water heater replaced in 2022. Don't miss out on making it yours!
$599,900
2202 Doral Drive Jonesboro, AR 72404
- Type:
- Single Family
- Sq.Ft.:
- 2,860
- Status:
- Active
- Beds:
- 4
- Baths:
- 4.00
- MLS#:
- 10117424
- Subdivision:
- Ridge Pointe
ADDITIONAL INFORMATION
Ridgepointe living at its finest! This immaculate 4 bedroom 3 1/2 bath beauty is completely updated and ready for its new owner! As you enter through the front door you will fall in love with the natural light and warmth this home has to offer. In the last 4 years this home has had so many amazing upgrades including cabinets, granite countertops, roof, tankless water heater, HVAC, gutters, steel entry doors, new insulated garage doors, flooring, spray foam insulation, and so much more! The large updated kitchen has less than 2 year old appliances with Wolf gas range and built in wall oven. Upstairs you will find 3 bedrooms and 2 baths with updated flooring, paint and granite countertops. You must see to appreciate this stunning property! Schedule your showing now!
- Type:
- Single Family
- Sq.Ft.:
- 3,770
- Status:
- Active
- Beds:
- 4
- Lot size:
- 1.5 Acres
- Year built:
- 2015
- Baths:
- 4.00
- MLS#:
- 10117388
- Subdivision:
- Diamond Valley Estat
ADDITIONAL INFORMATION
Welcome to Diamond Valley! As one of Jonesboro's most sought after neighborhoods, this area is just outside of city limits but just minutes for your favorite destination. Situated on 1.5 acres, this home features a new roof and below-ground storm shelter for added peace of mind! Walking inside, you will notice a spacious open floor plan, high-end finishes, premium windows and doors, and magnificent custom stone fireplace and mantle. The kitchen features a gas range, walk-in pantry, & coffee bar. Enjoy your dinner in the lovely dining room complete with vaulted ceiling! Stepping over to the primary bedroom just off the kitchen, you will love how it flows from the ensuite, directly into the closet and laundry. What a great idea! On the opposite side of the main level, you will find a large office, and two large bedrooms adjoined by a jack and jill bath. Heading upstairs to the bonus area, this may be your new favorite space! Featuring a full bathroom and large windows that let in an abundance of natural light, this space is perfect for your favorite activities! Out in the 3 car garage, you will find the storm shelter aforementioned, a gas tankless water heater, and large storage room. Outside of the home you will notice dark tones with trendy uplighting, lovely landscaping, partially fenced area and plenty of concrete for added parking. This place is a must see if you are looking for room to stretch out but still be close enough to town. Call your agent today to set up your private showing and come see what Diamond Valley has to offer!
- Type:
- Single Family
- Sq.Ft.:
- 10,077
- Status:
- Active
- Beds:
- 5
- Lot size:
- 7.92 Acres
- Baths:
- 7.00
- MLS#:
- 10117297
- Subdivision:
- N/A
ADDITIONAL INFORMATION
Truly a One-of-a-kind estate located in Northeast Arkansas. Indoor basketball arena, tennis court, ample entertainment space and gathering space all with a water view and a retreat like setting on 7.92 secluded acres. Privacy, luxury and location define this estate. A private and gated drive, resting on 7.92 acres way off the road and within city limits this over 10,000 square foot estate truly has it all. 5 bedrooms, 6.5 bathrooms, an abundance of entertainment space, family gathering areas, wet bar, and living areas. Each bedroom has oversized walk -in closets with ample storage. The master has heated floors, double vanity, huge tub, and a spacious walk-in shower. The kitchen is a dream for any kitchen enthusiast with granite countertops, an abundance of cabinetry and a double island. An indoor basketball arena, tennis court, and plenty of outdoor space will surely please the kids or sport enthusiasts. This is a must see , buyer must be pre -approved to view the property.
$349,900
5012 Rockport Dr Jonesboro, AR 72404
- Type:
- Land
- Sq.Ft.:
- 2,177
- Status:
- Active
- Beds:
- 4
- Lot size:
- 0.23 Acres
- Year built:
- 2015
- Baths:
- 3.00
- MLS#:
- 24034648
ADDITIONAL INFORMATION
$2,975,000
4200 Friendly Hope Road Jonesboro, AR 72404
- Type:
- Single Family
- Sq.Ft.:
- 9,627
- Status:
- Active
- Beds:
- 6
- Lot size:
- 15.35 Acres
- Year built:
- 2014
- Baths:
- 9.00
- MLS#:
- 10117273
- Subdivision:
- 32-21-2E
ADDITIONAL INFORMATION
Discover an extraordinary, one of a kind ( for sure) opportunity with this awesome private 15-acre estate that stands out as a rare gem on the market. This exceptional property features 6 spacious bedrooms, 6 bathrooms, and 3 half bathrooms. With just under 10,000 square feet of living space across the Main House, Guest House, and Pool Housedesigned by the renowned Nelson Design Group/Michael Nelson Design. Their is a detached 4200 sq ft incredibly built barn/event center. You will be amazed by the 18-foot vaulted ceilings and one of a kind ceiling design. Every detail of this house was well thought out and the design through out is timeless The Master Bedroom, which faces east and overlooks the pool and beautifully landscaped backyard is an incredible place to start your day. This over sized suite includes an incredible suite bath and his and hers closets. His may be larger than hers. Each guest room is uniquely appointed, complete with its own suite bath and walk-in closet for added privacy. The estate has over 2,200 square feet of covered outdoor space, perfect for entertaining large gatherings. This incredible home features a Media Room equipped with a oversized screen, digital projector with fiber cables, and a Dolby Surround Sound system. Built in with the home, you'll find 3.5 kitchens. Massive entertainment opportunities on your private outdoor entertainment area that leads to a fully stocked over 30 foot deep pond, located on approximately one acre of serene landscape. The attached guest house is a haven for visitors, featuring a full kitchen with 2 bedrooms, a full bath, and a cozy living room space. The Pool House is a versatile venue complete with a full bar, lounge area, catering room, full bath, and saunaideal for hosting events or relaxing with family and friends. Additionally, a nearly 4,200 square foot barn is available for private events, perfectly complementing the guest house for wedding and any other usages. The front acres of the property hold potential for future development, as they could be divided into lots for new homes. This estate truly offers an unparalleled lifestyle and investment opportunity. Don't miss out on this unique treasure!
- Type:
- Single Family
- Sq.Ft.:
- 2,228
- Status:
- Active
- Beds:
- 4
- Lot size:
- 0.27 Acres
- Baths:
- 2.00
- MLS#:
- 10117220
- Subdivision:
- Friendly Hope
ADDITIONAL INFORMATION
4 Bedroom, 2 bath home with great curb appeal! Step inside to a spacious layout with lots of natural light. Needing a little bit of TLC, this home has tons of potential to create your own oasis at a great price!
- Type:
- Single Family
- Sq.Ft.:
- 2,600
- Status:
- Active
- Beds:
- 4
- Lot size:
- 0.2 Acres
- Baths:
- 3.00
- MLS#:
- 10117181
- Subdivision:
- Nix Lake
ADDITIONAL INFORMATION
This beautiful all brick home in a great neighborhood would be a perfect for anyone that needs space to grow. The partial basement features lots of storage and is accessible from outside. The back yard offers a huge deck great for entertaining.
$250,000
1618 Cedar Ridge Jonesboro, AR 72404
- Type:
- Single Family
- Sq.Ft.:
- 1,757
- Status:
- Active
- Beds:
- 3
- Lot size:
- 1.14 Acres
- Baths:
- 2.00
- MLS#:
- 24034063
ADDITIONAL INFORMATION
- Type:
- Single Family
- Sq.Ft.:
- 2,242
- Status:
- Active
- Beds:
- 4
- Lot size:
- 1 Acres
- Baths:
- 3.00
- MLS#:
- 24038358
ADDITIONAL INFORMATION
$1,698,000
3625 Riviera Drive Jonesboro, AR 72404
- Type:
- Single Family
- Sq.Ft.:
- 7,800
- Status:
- Active
- Beds:
- 5
- Lot size:
- 0.68 Acres
- Baths:
- 6.00
- MLS#:
- 24033771
ADDITIONAL INFORMATION
$319,000
5205 Julia Jonesboro, AR 72404
- Type:
- Single Family
- Sq.Ft.:
- 2,016
- Status:
- Active
- Beds:
- 4
- Lot size:
- 0.21 Acres
- Year built:
- 2014
- Baths:
- 2.00
- MLS#:
- 24033656
ADDITIONAL INFORMATION
- Type:
- Single Family
- Sq.Ft.:
- 2,550
- Status:
- Active
- Beds:
- 4
- Lot size:
- 0.6 Acres
- Year built:
- 2020
- Baths:
- 3.00
- MLS#:
- 10117060
- Subdivision:
- Sarah'S Crossing
ADDITIONAL INFORMATION
Welcome to your dream home! This stunning all-brick custom-built house was completed in 2020, and boasts unparalleled craftsmanship and contemporary design. Situated in a coveted neighborhood, this 4- bedroom, 2-bathroom abode offers an array of luxurious features designed to elevate your living experience. The heart of this home lies in its spacious living areas, highlighted by an oversized garage and the largest backyard in the neighborhood, providing ample space for outdoor activities and endless possibilities for relaxation and recreation.
- Type:
- Single Family
- Sq.Ft.:
- 1,284
- Status:
- Active
- Beds:
- 3
- Lot size:
- 0.2 Acres
- Year built:
- 2017
- Baths:
- 2.00
- MLS#:
- 10117061
- Subdivision:
- Bridlewood
ADDITIONAL INFORMATION
Welcome to your dream home! This stunning 3-bedroom, 2-bath residence boasts a spacious floor plan perfect for creating lasting family memories. The large living room offers ample space for family gatherings and quality time together. The well-appointed kitchen comes fully equipped with all necessary appliances, making meal preparation a breeze. You'll love the convenience of the split floor plan, ensuring privacy and comfort for everyone. A highlight of this home is the expansive 2-car garage, providing plenty of space for vehicles and storage. Don't miss the opportunity to make this beautiful house your new home. Schedule a showing today and experience the perfect blend of comfort and functionality!
- Type:
- Single Family
- Sq.Ft.:
- 1,492
- Status:
- Active
- Beds:
- 3
- Lot size:
- 0.23 Acres
- Baths:
- 2.00
- MLS#:
- 10116978
- Subdivision:
- Medallion Acres
ADDITIONAL INFORMATION
Spacious three bedroom two bath home with almost 1500 sq' located in Medallion Acres across from Central Baptist Church in Jonesboro. This home has been recently updated with new Hvac, Dishwasher, Roof, Garbage Disposal, Flooring, Fencing on the East side, Paint and Gutters. Very large backyard with lots of garden areas. This home is a must see!! Call or text today to schedule your showing!
$1,095,000
3309 S Culberhouse Jonesboro, AR 72404
- Type:
- Single Family
- Sq.Ft.:
- 4,919
- Status:
- Active
- Beds:
- 5
- Lot size:
- 4.28 Acres
- Baths:
- 5.00
- MLS#:
- 10116960
- Subdivision:
- None
ADDITIONAL INFORMATION
Your very own private paradise located in Jonesboro, AR. This 4.28 acre estate is nestled in a private gated community on a tree lined cul-de-sac. An alluring five bedroom, three full bath and 2 half bath, 4,919 sq ft home that offers unparalleled luxury and privacy. The expansive front porch overlooks the front of the property and is gracefully surrounded by mature trees and vegetation, giving you complete seclusion. As you cross the front threshold you will immediately appreciate the open concept and panoramic view of the downstairs living area. There's a formal living area that leads into the main living area with a gas fireplace and triple French doors overlooking the pool and back yard. The kitchen is a chef's dream right in the heart of the home. The impressive granite island is sure to be the gathering place, with ample prep room and seating for large groups. Additionally, there are stainless steel appliances including massive gas stove and pot filler. the backsplash has been updated throughout. You also get ample pantry space with lots of storage. The dining area has a picture window with a full view of the pool area. The owners installed all new light fixtures throughout the home. Just off the kitchen is a mud room with lots of built-ins, laundry area with sink and a side entry to the pool. There's a half bath with access to the pool and a three-car garage. The front office has a private entry, as well. The primary bedroom suite is on the main level. The bathroom is a true oasis with a walk-in shower and double vanity and three large closets. The centerpiece of the master bathroom is the large soaker tub surrounded by recessed lighting. Every evening will feel like a trip to your favorite spa. There's even access to the back porch and pool area from the primary bedroom. There are two staircases to the upstairs where you'll find a large gathering room and four bedrooms and two Jack and Jill'' connecting bathrooms. Splitting the upstairs area is a workspace with pendant lighting. Finally, the crown jewel of this paradise is the vast array of outdoor amenities, including a heated in-ground pool, large fire pit area, back covered patio and seating area, outdoor play area and private workshop. The property is approximately a half mile from Parker Road and less than two miles from Craighead Forest Park.
$307,990
921 Jaxon Drive Jonesboro, AR 72404
- Type:
- Single Family
- Sq.Ft.:
- 1,672
- Status:
- Active
- Beds:
- 3
- Baths:
- 2.00
- MLS#:
- 10116957
- Subdivision:
- Southern Oaks
ADDITIONAL INFORMATION
This Bristol plan is a great plan with lots of light. This home is designed to optimize living space with an open concept feel. The kitchen overlooks the dining and great room, while having views to the covered lanai outside. Ample windows and a set of sliding glass doors allow lighting into the living area. The well-appointed kitchen features an island with bar seating, plentiful cabinet with beautiful granite countertops and stainless-steel appliances, making entertaining a breeze. Bedroom One, located at the back of the house for privacy, has an ensuite bathroom with double vanity and a large walk-in closet providing substantial space for storage. Two additional guest bedrooms and one full bath are located at the front of the home. Like all homes in Southern Oaks, the Bristol includes a Home is Connected smart home technology package which allows you to control your home with your smart device while near or away. Pictures, photographs, colors, features, and sizes are for illustration purposes only and will vary from the homes as built. Home and community information including pricing, included features, terms, availability and amenities are subject to change and prior sale at any time without notice or obligation. More Home Features Include: All granite countertops, all kitchen appliances, gutters, blinds, walk in shower, covered back patio, and smart home system.
$317,990
3417 Hank Drive Jonesboro, AR 72404
- Type:
- Single Family
- Sq.Ft.:
- 1,819
- Status:
- Active
- Beds:
- 4
- Baths:
- 2.00
- MLS#:
- 10116956
- Subdivision:
- Southern Oaks
ADDITIONAL INFORMATION
This Cameron plan is a beautiful home with lots of natural light. This home is designed to optimize living space with an open concept feel. The kitchen overlooks the dining and great room, while having views to the covered lanai outside. Ample windows allow lighting into the living area. The well-appointed kitchen features an island with bar seating, plentiful cabinet with beautiful granite countertops and stainless-steel appliances, making entertaining a breeze. Bedroom One, located at the back of the house for privacy, has an ensuite bathroom with double vanity and a large walk-in closet providing substantial space for storage. Two additional guest bedrooms and one full bath are located at the front of the home. There is a fourth bedroom just off of the hallway. Like all homes in Southern Oaks, the Cameron plan includes a Home is Connected smart home technology package which allows you to control your home with your smart device while near or away. Pictures, photographs, colors, features, and sizes are for illustration purposes only and will vary from the homes as built. Home and community information including pricing, included features, terms, availability and amenities are subject to change and prior sale at any time without notice or obligation.
- Type:
- Single Family
- Sq.Ft.:
- 1,730
- Status:
- Active
- Beds:
- 3
- Lot size:
- 0.24 Acres
- Year built:
- 2009
- Baths:
- 2.00
- MLS#:
- 10116952
- Subdivision:
- Bridlewood
ADDITIONAL INFORMATION
Beautiful move-in ready 3 bedroom 2 bath home situated on a corner lot. Maintenance free exterior with brick and vinyl siding. It has an open floor plan with the kitchen, dining area, living room and updated lighting, fixtures and hardware throughout. There is a large fenced in backyard with a covered patio.
- Type:
- Single Family
- Sq.Ft.:
- 3,311
- Status:
- Active
- Beds:
- 3
- Baths:
- 4.00
- MLS#:
- 10116946
- Subdivision:
- Timber Trails
ADDITIONAL INFORMATION
***Price Drop and Seller to pay up to $10,000 in Buyer's Closing Costs for acceptable offer!*** Tired of the cookie cutter homes? This great traditional home has ALL the character and separate spaces for a larger family, too! Upstairs, you'll find three bedrooms and two full baths offering private space away from the main level living areas. The finished basement with half bath and wet bar presents the perfect space for a theater room, office, or even an extra bedroom! Nestled on a picturesque wooded lot on a cove, this charming brick home offers a perfect blend of modern comfort and style providing ample space for both relaxation and entertaining. As you step inside, you're greeted by a welcoming staircase, modern light fixtures, and gleaming hardwood floors that add warmth to the space. The heart of the home is undoubtedly the wood-burning fireplace and beautiful built-ins, perfect for cozy evenings. Step through the French doors outside to discover a delightful multi-level patio and gazebo, ideal for outdoor dining and enjoying the surrounding landscape. Additionally, the property boasts practical features such as a sprinkler system for effortless lawn maintenance. Inside, a formal dining room sets the stage for dinner parties, while a breakfast room provides a casual spot for morning gatherings. Don't forget about the half bath and laundry room on the main floor - talk about convenience! With its blend of comfort and charm, this home offers a welcoming haven for everyday living.
The information provided by this website is for the personal, non-commercial use of consumers and may not be used for any purpose other than to identify prospective properties consumers may be interested in purchasing. The broker providing the data believes the data to be correct, but advises interested parties to confirm the data before relying on it in a purchase decision. Copyright 2024 Northeast Arkansas Board of Realtors. All rights reserved.

IDX information is provided exclusively for consumers' personal, non-commercial use that it may not be used for any purpose other than to identify prospective properties consumers may be interested in purchasing. Copyright 2024 Cooperative Arkansas REALTORS Multiple Listing Services. All rights reserved.
Jonesboro Real Estate
The median home value in Jonesboro, AR is $197,900. This is higher than the county median home value of $189,700. The national median home value is $338,100. The average price of homes sold in Jonesboro, AR is $197,900. Approximately 47.55% of Jonesboro homes are owned, compared to 42.76% rented, while 9.7% are vacant. Jonesboro real estate listings include condos, townhomes, and single family homes for sale. Commercial properties are also available. If you see a property you’re interested in, contact a Jonesboro real estate agent to arrange a tour today!
Jonesboro, Arkansas 72404 has a population of 77,520. Jonesboro 72404 is more family-centric than the surrounding county with 33.25% of the households containing married families with children. The county average for households married with children is 32.27%.
The median household income in Jonesboro, Arkansas 72404 is $48,901. The median household income for the surrounding county is $51,788 compared to the national median of $69,021. The median age of people living in Jonesboro 72404 is 33.8 years.
Jonesboro Weather
The average high temperature in July is 90.4 degrees, with an average low temperature in January of 27.2 degrees. The average rainfall is approximately 48.7 inches per year, with 4.1 inches of snow per year.
