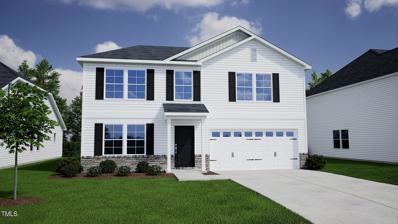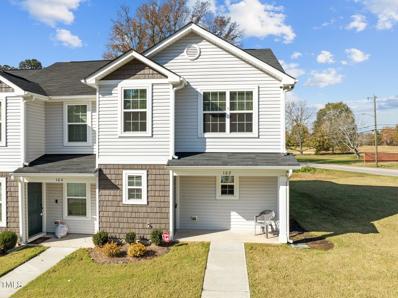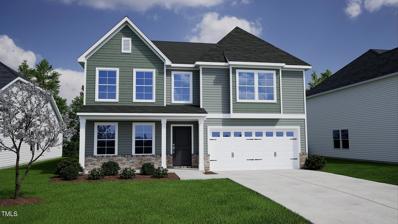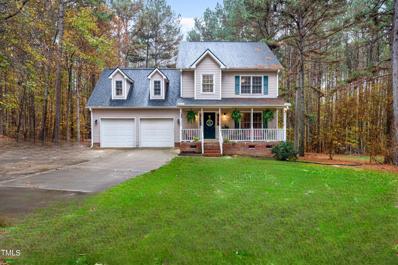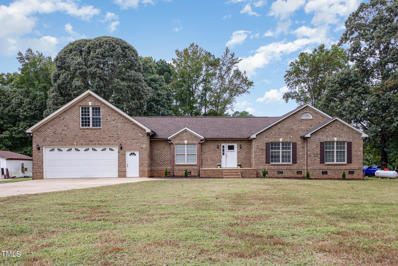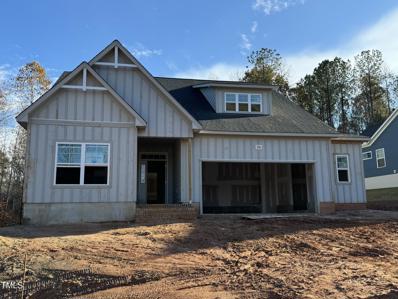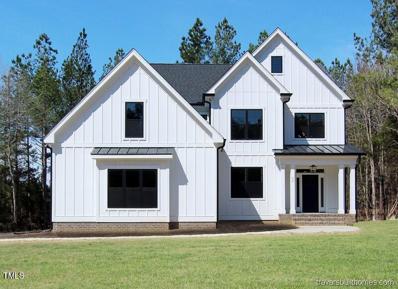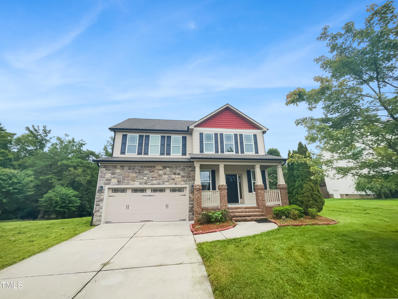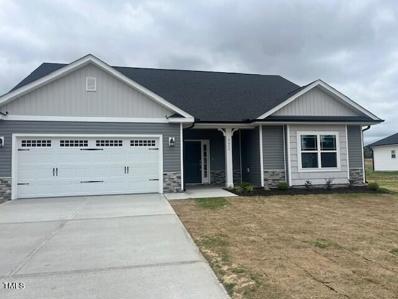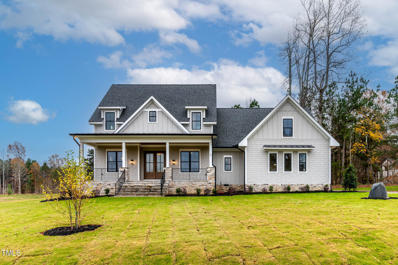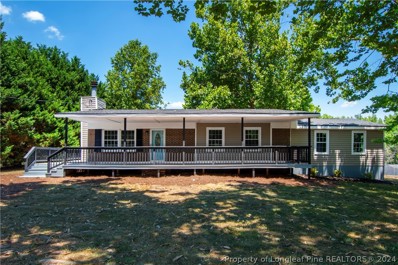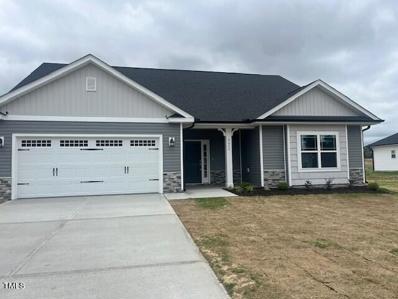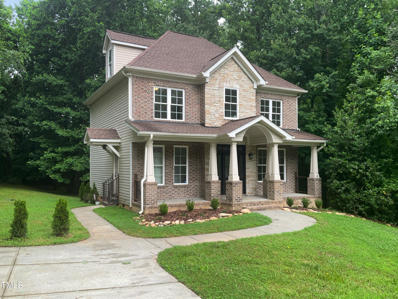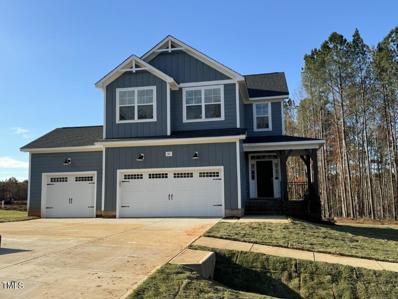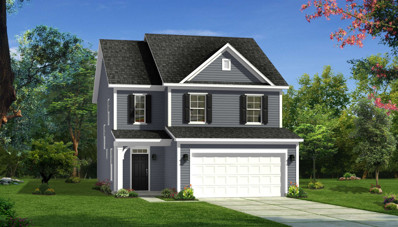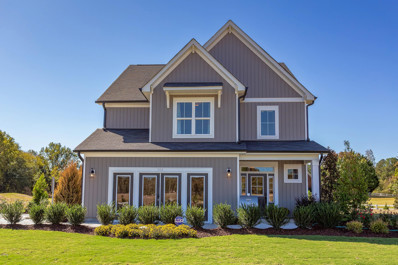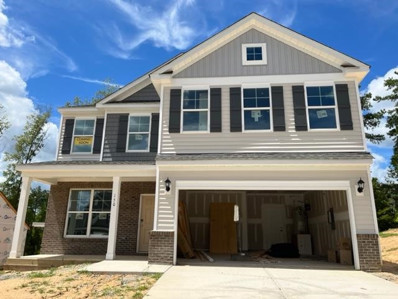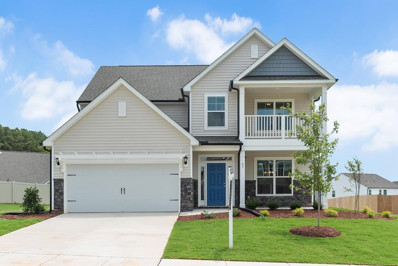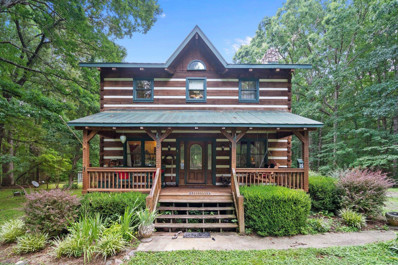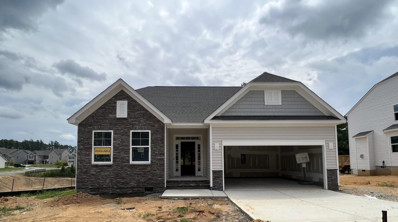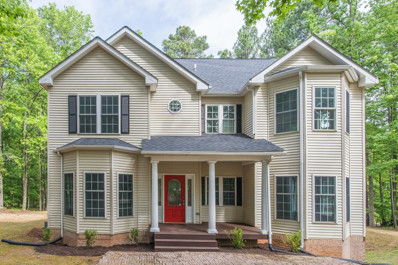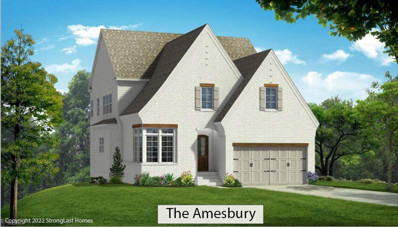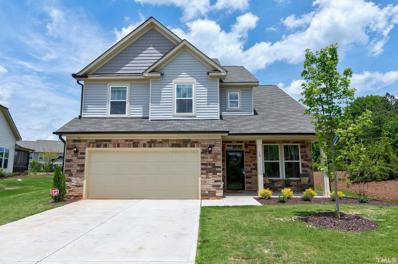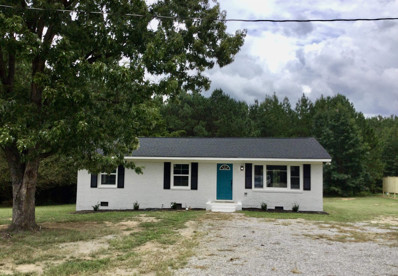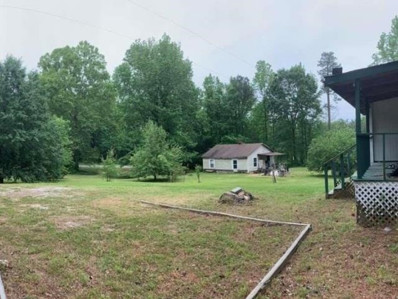Franklinton NC Homes for Sale
- Type:
- Single Family
- Sq.Ft.:
- 2,858
- Status:
- NEW LISTING
- Beds:
- 4
- Lot size:
- 0.84 Acres
- Baths:
- 3.00
- MLS#:
- 10064445
- Subdivision:
- To Be Added
ADDITIONAL INFORMATION
WELCOME TO OLIVET+ Beautiful New Private Community! Built on a Large Cul-De-Sac Home Site Perfect to Accommodate a Pool! Main Level Guest Bedroom! ''Wild Dunes'' Luxury Vinyl Plank Flooring on Entire First Floor! Large Kitchen: Features Island, Cstm Cabs, Granite CTops, Tile Backsplash, SS Appliances, Pendant Lights, Corner Pantry! Separate Dining Room! Spacious Primary Suite: Trey Ceiling w/ Crown Molding & Huge Walk in Closet! Primary Bath: 5' Tile Shower, Tile Flooring, Cstm Cabs, Double Vanity w/Quartz CTop & Linen Closet! Generously-sized secondary bedrooms! Open Bonus Area is perfect for a playroom or media space.! Great Room: Open Concept w/Abundant Natural Light, Perfect Wall Space for Furniture & Access to Rear Covered Porch Overlooking an Enormous Backyard!
Open House:
Sunday, 11/24 12:00-3:00PM
- Type:
- Townhouse
- Sq.Ft.:
- 1,578
- Status:
- NEW LISTING
- Beds:
- 3
- Lot size:
- 0.06 Acres
- Year built:
- 2019
- Baths:
- 3.00
- MLS#:
- 10064357
- Subdivision:
- Crawford Townes
ADDITIONAL INFORMATION
Welcome to this charming end-unit townhome in the heart of Franklinton! This inviting home features three spacious bedrooms and a well-appointed kitchen that will inspire your inner chef. Whether you're preparing a delicious meal or hosting a cozy gathering, this kitchen has everything you need. The open-concept layout creates a seamless flow between the living and dining areas, providing a bright, airy atmosphere for everyday living. You'll love the generous storage options and modern touches throughout, ensuring both convenience and comfort. Step outside to your private covered patio, an ideal spot for morning coffee or relaxing after a busy day. With extra storage space for all your outdoor essentials, this patio is your personal retreat. Plus, as an end unit, you'll enjoy added privacy and extra windows that bring in plenty of natural light. Located just minutes from downtown Franklinton, you'll have easy access to all the vibrant attractions and amenities the area has to offer. Don't miss out on this wonderful opportunity!
- Type:
- Single Family
- Sq.Ft.:
- 2,925
- Status:
- NEW LISTING
- Beds:
- 4
- Lot size:
- 0.74 Acres
- Baths:
- 3.00
- MLS#:
- 10064256
- Subdivision:
- To Be Added
ADDITIONAL INFORMATION
WELCOME TO OLIVET+ Beautiful New Private Community! Built on a Large Cul-De-Sac Home Site! Main Level Guest Bedroom! ''Wild Dunes'' LVP Flooring Throughout Entire Downstairs! Kitchen: features Custom Cabinets, Large Island w/Breakfast Bar, Granite Countertops, Decorative Tile Backsplash, SS Appliances & Pantry! Separate Dining Room! Primary Suite: Trey Ceiling w/Crown, Huge WIC & Plush Carpet! Primary Bath: 5' Tile Shower, Tile Flooring, Vanity w/Quartz Top & Linen Closet! Family Room: Open Concept w/ Abundant Natural Light & Access to Rear Covered Porch Overlooking an Enormous Backyard!
- Type:
- Single Family
- Sq.Ft.:
- 2,007
- Status:
- Active
- Beds:
- 3
- Lot size:
- 0.98 Acres
- Year built:
- 2001
- Baths:
- 3.00
- MLS#:
- 10063157
- Subdivision:
- Brassfield Woods
ADDITIONAL INFORMATION
This home truly has it all! Starting with the heart of the home, the family room centers around a cozy fireplace, creating a warm and inviting atmosphere perfect for gatherings and relaxation. The kitchen features maple cabinetry, a breakfast bar, and updates, flowing seamlessly into the formal dining room—ideal for hosting dinners or holiday events. Upstairs, the spacious owner's suite provides a comfortable retreat with a 5' shower and built-in seat, while a large 21x18 bonus room offers versatility for a home office, gym, or play area to suit any lifestyle needs. The oversized 24x24 garage provides additional storage and workspace options, ample room for a workbench or hobby. Sprawling 21x18 deck overlooks a private, wooded backyard—perfect for outdoor entertaining or quiet relaxation. With an updated roof and easy-maintenance exterior, this home is built for style and durability. Conveniently located near top-rated Wilton and Southern Granville schools, quick access to Wake Forest, Raleigh, and Falls Lake, this property combines quality, space, and location without city taxes, HOA fees, or restrictions—a rare find for today's discerning buyer.
- Type:
- Single Family
- Sq.Ft.:
- 2,719
- Status:
- Active
- Beds:
- 3
- Lot size:
- 0.69 Acres
- Year built:
- 1994
- Baths:
- 3.00
- MLS#:
- 10054496
- Subdivision:
- Poole Subdivision
ADDITIONAL INFORMATION
Come see your new home today! This charming brick ranch features an inviting open floor plan with an electric fireplace, perfect for cozy evenings. With 3 spacious bedrooms and a large yard, this home offers plenty of space for both relaxation and outdoor enjoyment. The kitchen is designed for the home chef, offering plenty of room to prepare meals and entertain guests. A large two-car garage provides ample space for parking or extra storage, adding even more convenience to this already fantastic home. Freshly painted throughout, this home is ready for you to move in. While the hardwood floors need a bit of work, it's already reflected in the price, making this a great opportunity to add your own personal touch. The backyard features plenty of room for gatherings AND a basketball court for added entertainment or exercise. Finish off the shed for additional storage space! Don't wait on this one—it won't last long! Schedule your showing today!
Open House:
Saturday, 11/23 1:30-4:30PM
- Type:
- Single Family
- Sq.Ft.:
- 2,090
- Status:
- Active
- Beds:
- 4
- Lot size:
- 0.39 Acres
- Year built:
- 2024
- Baths:
- 3.00
- MLS#:
- 10051177
- Subdivision:
- Olde Liberty
ADDITIONAL INFORMATION
Beautiful Custom Built Split Ranch Plan! 3 Bedrooms Down PLUS Teen Suite/Bedroom 4+Bath Upstairs! Open Concept Floor Plan! Upgraded LVP Flooring Throughout Main Living! Gourmet Kitchen: Quartz CTops, Custom Cabinets, Large Center Island, Stainless Steel Appls Incl Gas Cooktop & Double Wall Ovens! Owner's Suite w/Plush Carpet & Tray Ceiling! Owner's Bath: features Dual Vanity, Custom Vanity Cabinets, Walk in Shower w/Tile Surround & Huge WIC! Family Room: Custom Surround Gas Log Fireplace & French Door to the Rear Covered Porch! Study on Main Level! Workshop/Storage Area off Garage!
- Type:
- Single Family
- Sq.Ft.:
- 3,000
- Status:
- Active
- Beds:
- 3
- Lot size:
- 0.45 Acres
- Baths:
- 4.00
- MLS#:
- 10049293
- Subdivision:
- Olde Liberty Golf Club
ADDITIONAL INFORMATION
Gorgeous NEW CONSTRUCTION CUSTOM home in Olde Liberty Golf Club! The Applewood model will reside on a gorgeous lot with beautiful views. This is not a spec home, but built specifically for this lot, using a conventional framing method. This beauty will have 3 Bedrooms with Primary En-suite on the main floor. Jack and Jill bathroom on second floor and spacious bedrooms. Additional loft/office space upstairs. Enjoy an open concept layout with gourmet kitchen and breakfast room combined with large Family Room, perfect for entertaining. The screen porch is perfect for outdoor dining or sitting and enjoying the views. Pictures are renderings. UPDATE - Builder has added an additional FULL bathroom and added an additional unfinished bonus room space over the garage. Still time to have the builder finish the bonus room if under contract January 1, 2025! New year, new home! Cheers!
Open House:
Saturday, 11/23 8:00-7:00PM
- Type:
- Single Family
- Sq.Ft.:
- 2,526
- Status:
- Active
- Beds:
- 4
- Lot size:
- 0.41 Acres
- Year built:
- 2013
- Baths:
- 3.00
- MLS#:
- 10045937
- Subdivision:
- Ashton Meadows
ADDITIONAL INFORMATION
Welcome to your future home, where luxury meets comfort. The living room features a cozy fireplace, complemented by a neutral color paint scheme, creating a warm and inviting atmosphere. The primary bathroom is a haven of relaxation with a separate tub and shower, and double sinks for added convenience. The primary bedroom boasts a spacious walk-in closet. The kitchen is a chef's dream with all stainless steel appliances, an accent backsplash, and a kitchen island. Outdoor living is equally impressive with a fenced-in backyard, deck, and a covered patio in the back yard for year-round enjoyment. This property is a perfect blend of style and functionality.
Open House:
Sunday, 11/24 1:00-3:00PM
- Type:
- Single Family
- Sq.Ft.:
- 2,604
- Status:
- Active
- Beds:
- 4
- Lot size:
- 0.92 Acres
- Year built:
- 2024
- Baths:
- 3.00
- MLS#:
- 10043289
- Subdivision:
- Ellington Estates
ADDITIONAL INFORMATION
Welcome to Ellington Estates, a charming new-build community that offers both unparalleled privacy and luxurious living. Tucked away along a secluded no-access road, Ellington Estates features just 37 meticulously crafted homes, each set on a generously sized lot to provide ample space and serene surroundings. Discover a perfect balance of elegance and seclusion at Ellington Estates, where refined living meets peaceful serenity. Beautiful, new construction in Franklinton! 4BD/3 Full Baths + Bonus/Rec Room. Open concept floor plan. Kitchen features granite countertops, tile backsplash, SS appliances, large island & a breakfast/casual dining nook. A separate, formal dining room with trim package including chair rail & crown molding (per plan). Large living area features a gas FP w/stone surround. Oversized, covered patio is perfect for entertaining. Large primary suite with walk in tile shower. No model home yet, being built . Photos are representation only. $1,000 Builder deposit due at contract signing. Buyer must use seller closing attorney. Builder incentives for closing costs + $5k flex cash with the use of a preferred lender. Contact Hanan at 919.561.9429 to schedule a model tour at another community. Please confirm school assignment if important.
- Type:
- Single Family
- Sq.Ft.:
- 3,424
- Status:
- Active
- Beds:
- 4
- Lot size:
- 0.95 Acres
- Year built:
- 2024
- Baths:
- 4.00
- MLS#:
- 10042512
- Subdivision:
- Harvest View Estates
ADDITIONAL INFORMATION
Parade of Homes Entry! Gorgeous open & sunlit home with welcoming front porch built by Lawrence Homes, Inc! This (4) bedroom (3.5) bathroom home has site-finished hardwood floors throughout the first floor. Immaculate custom kitchen with passthrough window to rear veranda, scullery, pantry, SS appliances, granite countertops, gas cooktop, huge island with pendant lights, & instant hot water faucet. Primary bedroom has personal access to veranda, vaulted ceilings, custom tiled shower equipped with jets, free standing tub, dual vanity, and large walk-in closet. Second floor has (3) additional bedrooms with walk-in closets, (2) large full bathrooms, and bonus room with drink station. Additional space for additional detached garage. Pool ready lot! EST COMPLETION END OF SEPTEMBER. Photos are not of actual home but rendition of home being built. Finishes will be different.
- Type:
- Single Family
- Sq.Ft.:
- 1,559
- Status:
- Active
- Beds:
- 3
- Lot size:
- 0.81 Acres
- Year built:
- 1980
- Baths:
- 2.00
- MLS#:
- 728492
ADDITIONAL INFORMATION
Imagine sitting on this large front porch each morning! This beautifully updated home has plenty of space with a living room, family room AND flex room! Fireplace to make the living room cozy. All new vinyl flooring and carpet in the bedroom. Granite countertops in the kitchen with stainless steel appliances. New vanities in the bathrooms, new light fixtures throughout the home, and great size backyard! The list goes on. Schedule to see this one now!
Open House:
Sunday, 11/24 1:00-3:00PM
- Type:
- Single Family
- Sq.Ft.:
- 2,604
- Status:
- Active
- Beds:
- 4
- Lot size:
- 0.69 Acres
- Year built:
- 2024
- Baths:
- 3.00
- MLS#:
- 10043146
- Subdivision:
- Ellington Estates
ADDITIONAL INFORMATION
*Home is 70 p*ercent complete* Welcome to Ellington Estates, a charming new-build community that offers both unparalleled privacy and luxurious living. Tucked away along a secluded no-access road, Ellington Estates features just 37 meticulously crafted homes, each set on a generously sized lot to provide ample space and serene surroundings. Discover a perfect balance of elegance and seclusion at Ellington Estates, where refined living meets peaceful serenity. Beautiful, new construction in Franklinton! 4BD/3 Full Baths + Bonus/Rec Room. Open concept floor plan. Kitchen features granite countertops, tile backsplash, SS appliances, large island & a breakfast/casual dining nook. A separate, formal dining room with trim package including chair rail & crown molding (per plan). Large living area features a gas FP w/stone surround. Oversized, covered patio is perfect for entertaining. Large primary suite with walk in tile shower. No model home yet, being built . Photos are representation only. $1,000 Builder deposit due at contract signing. Buyer must use seller closing attorney. Builder incentives for closing costs + $5k flex cash with the use of a preferred lender. Contact Hanan at 919.561.9429 to schedule a model tour at another community. Please confirm school assignment if important.
Open House:
Saturday, 11/23 8:00-7:00PM
- Type:
- Single Family
- Sq.Ft.:
- 1,977
- Status:
- Active
- Beds:
- 3
- Lot size:
- 1 Acres
- Year built:
- 2013
- Baths:
- 3.00
- MLS#:
- 10032689
- Subdivision:
- Montgomery Place
ADDITIONAL INFORMATION
Welcome to your dream home, beautifully designed with your comfort in mind. Featuring a cozy fireplace, it creates the perfect setting for relaxing evenings at home. The interior boasts a neutral color paint scheme, a timeless choice bound to complement any decoration style you choose. The primary bathroom provides a luxurious escape with its separate tub and shower. It also features double sinks, making your morning routine a breeze. Step into the primary bedroom and you'll find an ample walk-in closet, providing plenty of space for your wardrobe necessities. Wrapping up this, you can imagine yourself here, enjoying the convenience, comfort, and elegance built into every corner of this home. Don't miss your chance to own a piece of this captivating lifestyle.
- Type:
- Single Family
- Sq.Ft.:
- 1,884
- Status:
- Active
- Beds:
- 4
- Year built:
- 2024
- Baths:
- 3.00
- MLS#:
- 10018687
- Subdivision:
- Olde Liberty
ADDITIONAL INFORMATION
3-CAR GARAGE! Gourmet Kitchen: Granite Countertops, Herringbone Mosaic Tile Backsplash, Custom Cabinets, Large Pantry, Recessed Lights, Stainless Steel Appliances including a Gas Cooktop and Double Oven. Owner's Bedroom: Trey Ceiling, Crown Molding, Plush Carpet & Walk-in Closet with Custom Shelving! Owner's Bath: Tile Floor, Dual Vanity with Cultured Marble, Garden Tub with Window above, Tile Surround Walk-in Shower! Family Room: Gas Log Fireplace with Mantel! Covered Deck!
- Type:
- Other
- Sq.Ft.:
- 1,985
- Status:
- Active
- Beds:
- 3
- Lot size:
- 0.14 Acres
- Year built:
- 2022
- Baths:
- 3.00
- MLS#:
- 2476644
- Subdivision:
- Essex Village
ADDITIONAL INFORMATION
This is a predetermined Malbec scheduled for a late spring/early summer delivery. Home features a beautiful open concept first floor with large kitchen island. Grand owner's suite with double doors, tile shower with a seat, double bowl vanity and walk in closet. Spacious upstairs living area and 2 secondary bedrooms. Complete with LVP that runs throughout the first floor and in the upstairs wet areas. Granite counters and additional windows that enhance the natural light. Come share this home with your clients today.
$450,000
0 Clegg Street Franklinton, NC 27525
- Type:
- Other
- Sq.Ft.:
- 2,820
- Status:
- Active
- Beds:
- 4
- Lot size:
- 1 Acres
- Year built:
- 2022
- Baths:
- 3.00
- MLS#:
- 2470099
- Subdivision:
- Not in a Subdivision
ADDITIONAL INFORMATION
Spacious 2-story home on over 1 acre w/ hardi-board siding, great layout w/ open floor plan. 4 bedrooms plus a loft! To-be-built home is Caruso Homes Norman Plan. Includes lot, lot finishing est. & price of home. Buyers choose all options or can chose from 19 other plans@ Caruso Homes website. Prices subject to updates. Photos used for marketing & not actual home. Walk to downtown Franklinton to enjoy restaurants, brewery & shopping. Downtown Franklinton revitalization is AWESOME! A short drive to all commerce Wake Forest has to offer. Hard-to-find 1 acre LEVEL homesite is full of hardwoods. 2 lots available.
- Type:
- Other
- Sq.Ft.:
- 2,591
- Status:
- Active
- Beds:
- 4
- Lot size:
- 0.23 Acres
- Year built:
- 2022
- Baths:
- 3.00
- MLS#:
- 2467386
- Subdivision:
- Clearwater Creek
ADDITIONAL INFORMATION
Smart Home Technology in this Beautiful 4 br, 2.5 ba. Open Kitchen layout. This home if full of beautiful upgrades: gorgeous quartz countertops, upgraded white cabinets, tile back splash, SS appliances,chair rail, waisncoting, tile shower h. Walk in pantry! Drop Zone! A gorgeous, bright and sunny study, a Beautiful Screen Room and grilling patio and so much more!! Huge Loft with evp! Natural Gas, Low county Taxes! Very Private Back Yard!
- Type:
- Other
- Sq.Ft.:
- 2,554
- Status:
- Active
- Beds:
- 4
- Lot size:
- 0.24 Acres
- Year built:
- 2022
- Baths:
- 3.00
- MLS#:
- 2464954
- Subdivision:
- Clearwater Creek
ADDITIONAL INFORMATION
New construction ready to go! Never lived in & under warranty! This home has it all...Gorgeous plank flooring downstairs, separate dining room/office, a beautiful two-toned kitchen with granite and all new appliances, gas fireplace, and a large bedroom with full bath on main level! Upstairs has a huge loft, 3 more bedrooms including a large master, 2 full baths (with spa like main bath in master), and an outstanding walk out upper balcony! This is the one! 1-2-10 home warranty with builder all transferable.
- Type:
- Other
- Sq.Ft.:
- 2,268
- Status:
- Active
- Beds:
- 4
- Lot size:
- 9 Acres
- Year built:
- 1994
- Baths:
- 3.00
- MLS#:
- 2463435
- Subdivision:
- North Pastures
ADDITIONAL INFORMATION
Want to have your own private retreat, but still want to be close to town...look no further! This idyllic log cabin will make you feel that you are tucked away in the mountains. Enjoy the privacy of the almost 9 acres that surrounds you. The original owners have had so many wonderful memories here w/ their family and friends, and this home is ready it's next owners. Downstairs front office, could be used as bedroom for more accessibility. Barn with fenced areas currently houses two mini horses, and the partially finished section has so many possibilities. Seller is willing to offer allowance for updates as needed.
- Type:
- Other
- Sq.Ft.:
- 2,568
- Status:
- Active
- Beds:
- 4
- Lot size:
- 0.23 Acres
- Year built:
- 2022
- Baths:
- 3.00
- MLS#:
- 2461144
- Subdivision:
- Clearwater Creek
ADDITIONAL INFORMATION
The Avery, one of our most popular plans--it's a ranch on a crawl space with a second floor suite, bonuse room and HUGE walk in finished storage! Open floor plan huge island and a gorgeous screened porch with a Private Back Yard! Granite throughout, SS appliances, natural gas neighborhood! An entire upstairs suite with a huge loft, bedroom with walk in closet and full bath. The finishes are beautiful, stone on the exterior with a level driveway and yard, Tray ceilings, many bonus windows! White cabinets, gorgeous level 4 granite (Siberia), Designer Kitchen, Decorative Beams, a beautiful llevel 5 mosaic backsplash and loaded with extra molding. Engineered vinyl plank flooring downstairs and tile bathroom in the beautiful 5 piece master bath.
- Type:
- Other
- Sq.Ft.:
- 3,943
- Status:
- Active
- Beds:
- 4
- Lot size:
- 2 Acres
- Year built:
- 1999
- Baths:
- 3.00
- MLS#:
- 2460565
- Subdivision:
- Saddlebrook
ADDITIONAL INFORMATION
Newly renovated home with a large 1.5 Acre lot and tons of upgrades! Updated custom kitchen with new quartz counter tops with island, tile backsplash, and stainless steel appliances. Gorgeous updated bathrooms with new custom tile showers and floors with updated custom vanities. New LVP floors throughout the main living area and plush carpet in the bedrooms. Basement with a media/movie room and large oversized 2 car garage! Amazing backyard with mature trees, tons of space and privacy. NEW ROOF IN 2022!
- Type:
- Other
- Sq.Ft.:
- 3,010
- Status:
- Active
- Beds:
- 4
- Lot size:
- 0.47 Acres
- Year built:
- 2022
- Baths:
- 4.00
- MLS#:
- 2460513
- Subdivision:
- Olde Liberty
ADDITIONAL INFORMATION
Incredible 2 story with master on the main on full basement. Nice cul-de-sac lot with full walkout basement to the rear. Gourmet kitchen with double oven, gas cooktop, custom cabinets and granite counter tops and walk-in pantry. Hardwood flooring throughout living areas. Decorative ceilings in dining room and master bedroom. Granite tops in all baths with designer tile. Oversize 2 car garage and retractable screened porch. Tankless water heater.
- Type:
- Other
- Sq.Ft.:
- 2,452
- Status:
- Active
- Beds:
- 4
- Lot size:
- 0.32 Acres
- Year built:
- 2021
- Baths:
- 3.00
- MLS#:
- 2453714
- Subdivision:
- Woodlief
ADDITIONAL INFORMATION
LIKE NEW 4 Bed 2.5 bath Cameron Floorplan w/ Huge Morning Room, Family Room & Owners Suite Extensions! Featuring a Spacious Study, Gas Fireplace, 240 sqft. Concrete Patio in rear, Gorgeous Granite Countertops and Upgraded Cabinets throughout! The large laundry room has Cabinets & Extra Closet Storage! Open Railings on 1st and 2nd floor, Loaded w/ tons of extra windows throughout home! Huge Tiled Shower in Owners Bath & Tray Ceiling in Owners Bedroom!
- Type:
- Other
- Sq.Ft.:
- 1,215
- Status:
- Active
- Beds:
- 3
- Lot size:
- 1 Acres
- Year built:
- 1974
- Baths:
- 2.00
- MLS#:
- 2451667
- Subdivision:
- Not in a Subdivision
ADDITIONAL INFORMATION
One Story Living...Completely renovated 3bd 2 full bath brick ranch on 1.4 acres. Beautiful New Quartz countertops & New custom cabinets. New roof, New hvac, New water heater. New LVP & Tile floors,New lights, windows, bathrooms, New SS appliances, New electrical, New plumbing, walk up attic, New insulation & more… No HOA! Seller is Lic RE agent.
- Type:
- Other
- Sq.Ft.:
- 672
- Status:
- Active
- Beds:
- 2
- Lot size:
- 2 Acres
- Year built:
- 1920
- Baths:
- 1.00
- MLS#:
- 2449550
- Subdivision:
- Not in a Subdivision
ADDITIONAL INFORMATION
What a convenient location for this large tract of land, adjacent to new construction neighborhood! Two small home structures currently exist here, but the land is the real value.

Information Not Guaranteed. Listings marked with an icon are provided courtesy of the Triangle MLS, Inc. of North Carolina, Internet Data Exchange Database. The information being provided is for consumers’ personal, non-commercial use and may not be used for any purpose other than to identify prospective properties consumers may be interested in purchasing or selling. Closed (sold) listings may have been listed and/or sold by a real estate firm other than the firm(s) featured on this website. Closed data is not available until the sale of the property is recorded in the MLS. Home sale data is not an appraisal, CMA, competitive or comparative market analysis, or home valuation of any property. Copyright 2024 Triangle MLS, Inc. of North Carolina. All rights reserved.

Franklinton Real Estate
The median home value in Franklinton, NC is $395,000. This is higher than the county median home value of $320,600. The national median home value is $338,100. The average price of homes sold in Franklinton, NC is $395,000. Approximately 54.07% of Franklinton homes are owned, compared to 28.14% rented, while 17.79% are vacant. Franklinton real estate listings include condos, townhomes, and single family homes for sale. Commercial properties are also available. If you see a property you’re interested in, contact a Franklinton real estate agent to arrange a tour today!
Franklinton, North Carolina has a population of 2,409. Franklinton is more family-centric than the surrounding county with 41.14% of the households containing married families with children. The county average for households married with children is 27%.
The median household income in Franklinton, North Carolina is $58,472. The median household income for the surrounding county is $62,332 compared to the national median of $69,021. The median age of people living in Franklinton is 33.1 years.
Franklinton Weather
The average high temperature in July is 89.2 degrees, with an average low temperature in January of 27.6 degrees. The average rainfall is approximately 46.6 inches per year, with 2.5 inches of snow per year.
