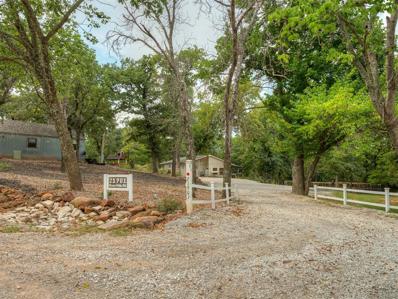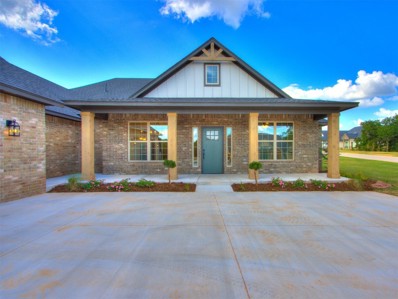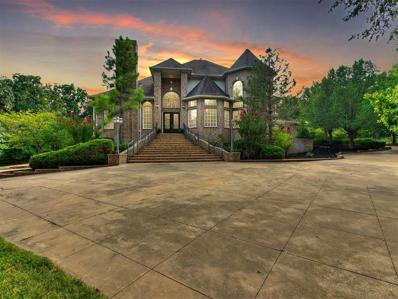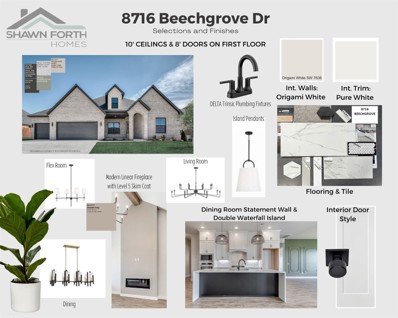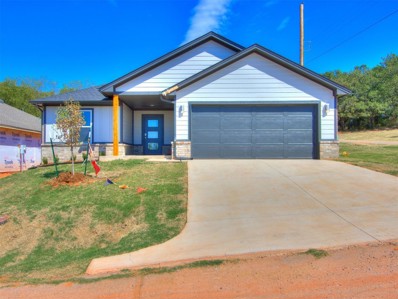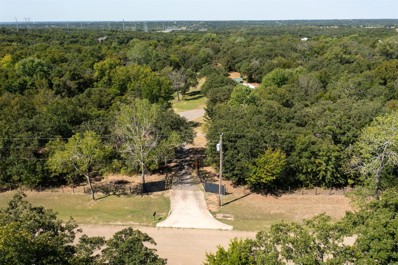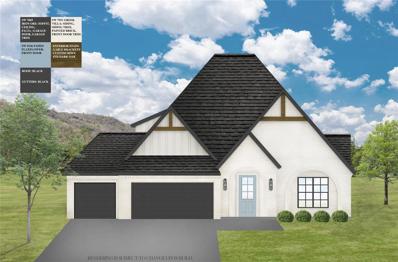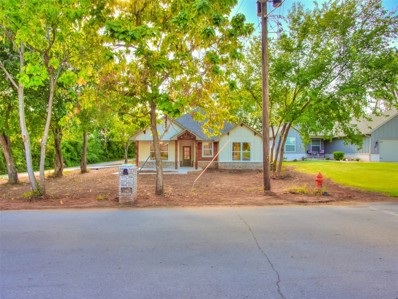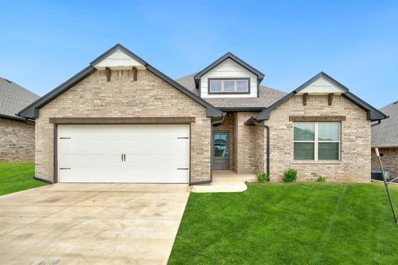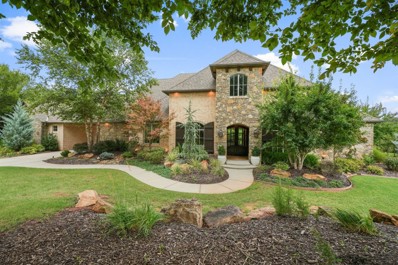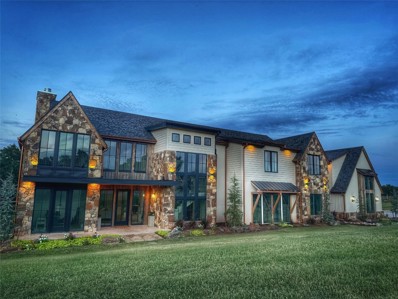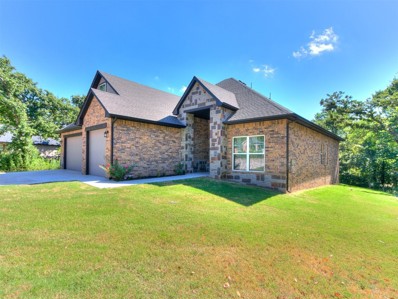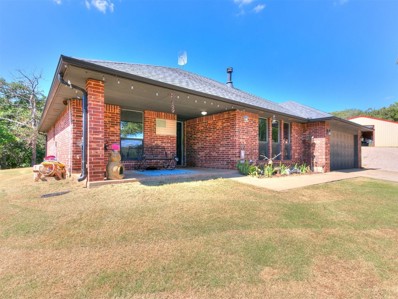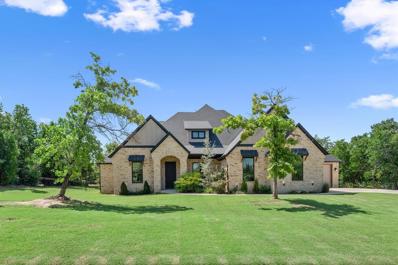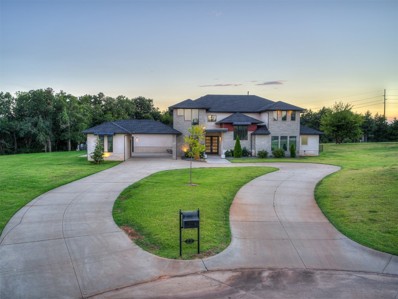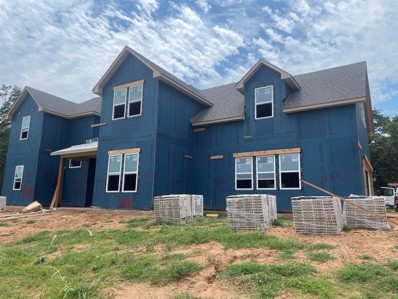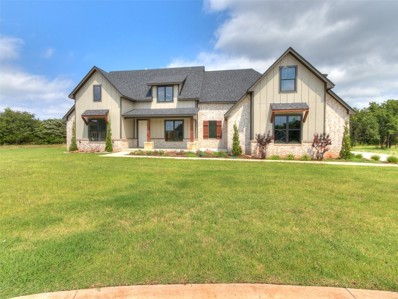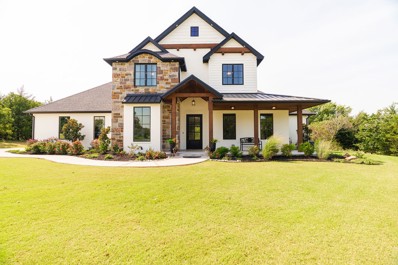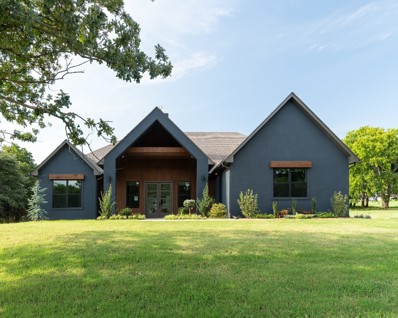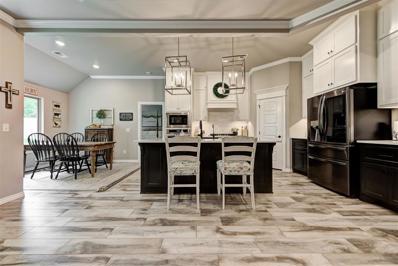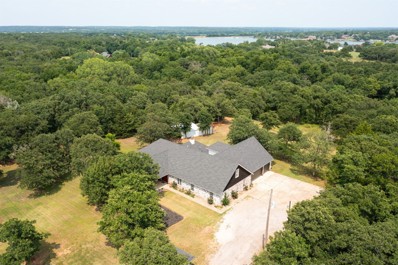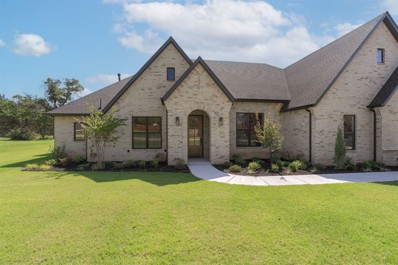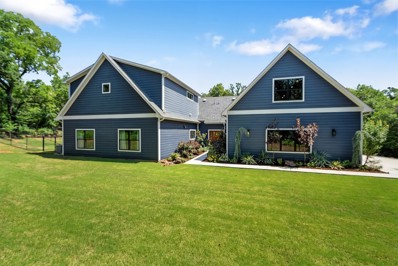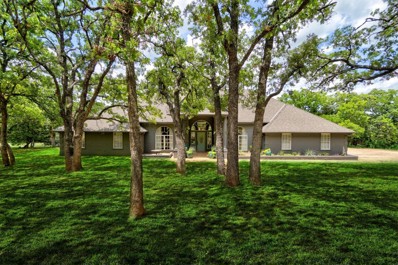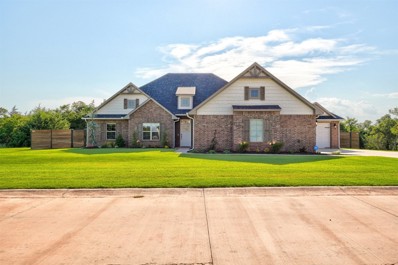Arcadia OK Homes for Sale
- Type:
- Single Family
- Sq.Ft.:
- 1,778
- Status:
- NEW LISTING
- Beds:
- 2
- Lot size:
- 5 Acres
- Year built:
- 1984
- Baths:
- 2.00
- MLS#:
- 1136668
- Subdivision:
- Deep Fork Township
ADDITIONAL INFORMATION
Discover the perfect blend of rural charm and modern convenience at 21901 N Henney Hollow Rd in scenic Arcadia, Oklahoma. This newly listed property offers a comfortable and inviting atmosphere with two bedrooms and two bathrooms, making it an ideal choice for small families or those looking to downsize with style. Nestled on a generously sized plot, this home features a spacious 40x50 shop perfect for projects or storage, along with a detached garage to keep your vehicles sheltered from the elements. Outdoor enthusiasts will appreciate the custom fire pit, ideal for cozy evenings under the stars or roasting marshmallows with the kids. Additionally, a quaint chicken coop adds a touch of country living, allowing you to embrace the farm-to-table lifestyle. Not just confined to its immediate amenities, the property's location is equally impressive, positioned close to nature and essential services. If you’re looking for a home that combines functionality with fun, and tranquility with accessibility, look no further. This charming property in Arcadia is waiting to welcome you home. Come and see why life here is just a little bit sweeter!
$503,530
13339 Painted Sky Arcadia, OK 73007
- Type:
- Single Family
- Sq.Ft.:
- 2,342
- Status:
- NEW LISTING
- Beds:
- 4
- Lot size:
- 0.75 Acres
- Year built:
- 2023
- Baths:
- 2.00
- MLS#:
- 1137041
- Subdivision:
- Indian Ridge Sec 3
ADDITIONAL INFORMATION
This is one of the BEST values in Indian Ridge with up to $15,000 IN BUILDERS $$$$$ INCENTIVES!!!! Built in the beautifully wooded and highly sought after Indian Ridge neighborhood, this home has it all! The spacious and open floor allows for plenty of comfort and room for entertaining. This home features four bedrooms and two bathrooms with plenty of space to accommodate all! The above ground hidden bulletproof safe room will make you feel safe to weather any storm! This home also features gas appliances, including a gas range, furnace, and a tankless hot water heater- for that never ending hot water, but a great way to keep utility costs down. The property has a propane tank that has been buried and already filled! This house has a post tension foundation with a ten year warranty. The custom cabinetry offers more storage than you could possibly fill, along with a beautifully large kitchen island with 3cm granite countertops. It is also highly energy efficient with an upgraded insulation package, featuring a super-seal and R38 blown insulation. This home also offers a whole home network system and fully automated irrigation system! Don't miss out on this beauty! Ask your sales rep about the builder incentives as well! Call today to schedule a showing!!
$1,400,000
10150 Stone Gate Way Arcadia, OK 73007
- Type:
- Single Family
- Sq.Ft.:
- 8,483
- Status:
- NEW LISTING
- Beds:
- 5
- Lot size:
- 5.02 Acres
- Year built:
- 2005
- Baths:
- 7.00
- MLS#:
- 1136161
- Subdivision:
- Unpltd Pt Sec 18 14n 1w
ADDITIONAL INFORMATION
Nestled on over 5 acres of pristine wooded land behind the gates of the prestigious Stone Gate addition , this stunning southern masterpiece is the perfect blend of luxury and tranquility. With 4+ bedrooms, 3 full baths, and 4 half baths, this grand estate offers expansive living spaces both indoors and out. Step inside to find elegant formal living and dining rooms, a handsome formal study, and beautiful hardwood floors enhanced by exquisite millwork throughout. The spacious primary suite is a true retreat, boasting a custom walk-in closet with built-ins and a sunlit bathroom featuring his-and-hers vanities. The heart of the home is the open-concept family room, seamlessly connected to a dream kitchen filled with natural light. Enjoy marble countertops, double ovens, a built-in fridge, two dishwashers, a butler's pantry, and a walk-in pantry. The laundry room is equally impressive, complete with a copper sink, ample storage, and a built-in desk. Upstairs, you'll find two additional bedrooms, each with their own en-suite bathrooms, plus a bonus space with a balcony that overlooks the sparkling pool. A secret room adds a touch of whimsy and endless possibilities for customization. The expansive walk-out basement offers over 2,600 sq. ft. of versatile space, ready to be tailored to your needs. Whether you're looking to expand your living space or create a private retreat, the basement offers the flexibility to bring your vision to life. Outdoors, the covered patio, outdoor kitchen, and pool area create the ultimate space for entertaining and relaxation. This grand estate is a must-see, offering both elegance and comfort in a serene, wooded setting.
- Type:
- Single Family
- Sq.Ft.:
- 2,811
- Status:
- Active
- Beds:
- 4
- Lot size:
- 0.21 Acres
- Year built:
- 2024
- Baths:
- 4.00
- MLS#:
- 1135771
- Subdivision:
- Woodland Park Ph Iv
ADDITIONAL INFORMATION
"The Difference is in The Details" with this award winning Lacy with Bonus floorplan in North East Edmond's Woodland Park community! Expressed as "the perfect floorplan" with a dedicated office near the pronounced front entry way, a guest suite with attached ensuite off of the garage hallway aka "Grandma's suite", both guest bedrooms with a shared full bath on one side of the home and the primary bedroom on the opposite. The oversized dining room is spacious enough for actual furniture with a large 8 person table and ample space for a china hutch, buffet or built ins. The expansive kitchen with waterfall island overlooks the open concept living room which has a vaulted ceiling with custom beam and large picture windows overlooking the covered patio designed for entertaining. Upstairs features a dedicated bonus room or 5th bedroom option complete with it's own full bath. You will love the amenities that Woodland Park offers with it's resort style pool, splash pad/kiddie pool, clubhouse, fitness center, park, basketball court, pond and walking trails. All within close proximity to I35 off of Covell corridor. You will want to call this one home! Estimated completion is December 2024. Contract now, and builder will buy your Balsam Hill Christmas Tree just in time to be Home for the Holidays!
$294,900
425 E 7th Street Arcadia, OK 73007
- Type:
- Single Family
- Sq.Ft.:
- 1,625
- Status:
- Active
- Beds:
- 4
- Lot size:
- 0.23 Acres
- Year built:
- 2024
- Baths:
- 2.00
- MLS#:
- 1135206
- Subdivision:
- Arcadia
ADDITIONAL INFORMATION
Check this one out - NEW CONSTRUCTION - NO HOA! Plus, builder is currently offering $5K in Builder Cash, in conjunction with our preferred lender! This adorable home features an open concept living/dining space, with lots of light, making it bright and cheerful! The kitchen includes a large island, quartz countertops, stainless steel appliances, and a subway tile backsplash. This is a High Performance home that was built using NAHB Building Standards and includes the following: custom shop built maple cabinetry, custom tile work, post tension foundation, tankless hot water heater, high definition lifetime shingles, 95% high-efficiency furnace and 16 SEER A/C, AND it is HERS rated and Certified to OG&Es Positive Energy standards. Dont miss this one! Call to schedule your private showing today.
- Type:
- Single Family
- Sq.Ft.:
- 1,410
- Status:
- Active
- Beds:
- 3
- Lot size:
- 4.98 Acres
- Year built:
- 1999
- Baths:
- 2.00
- MLS#:
- 1134934
- Subdivision:
- Timberwood Estates
ADDITIONAL INFORMATION
Escape to peaceful country living at 21561 N Timberwood Dr in Arcadia. This 3-bedroom, 2-bath home features warm wood cabinetry and spacious living areas. The primary bath offers a soaking tub and walk-in shower, while the second bath boasts beautiful tilework. A large bonus room adds flexibility for a game room or extra living space. Set on 4.98 fully fenced acres, the property is perfect for nature lovers, with frequent deer sightings and plenty of privacy. A detached garage offers additional storage. Enjoy the tranquility of rural life while still being just a short drive from city conveniences. Welcome Home!
- Type:
- Single Family
- Sq.Ft.:
- 2,463
- Status:
- Active
- Beds:
- 3
- Lot size:
- 0.21 Acres
- Year built:
- 2024
- Baths:
- 3.00
- MLS#:
- 1134667
- Subdivision:
- Woodland Park Ph Iv
ADDITIONAL INFORMATION
Hawthorne Plan with Bonus and 3 Car Garage coming to Woodland Park estimated completion is early December! Experience your new home in the highly desired North East Edmond's Woodland Park addition. The Hawthorne is an award winning plan that offers ample space with "the right size" of every space! Homeowners love vaulted ceilings, large picture windows, custom beam, latest interior designs such as spacious islands, soaker tub in primary, and 3cm quartz or granite. Smart Home offers smoke detectors, alarm system, My-Q equipped garage door openers and built with energy efficiency in mind. The Difference is in The Details - Come see for yourself! Estimated Completion is early December 2024.
$325,000
501 Odor Street Arcadia, OK 73007
- Type:
- Single Family
- Sq.Ft.:
- 1,766
- Status:
- Active
- Beds:
- 3
- Lot size:
- 0.16 Acres
- Year built:
- 2024
- Baths:
- 2.00
- MLS#:
- 1132240
- Subdivision:
- Arcadia Addition
ADDITIONAL INFORMATION
Come see this home! OPEN SUNDAY 2:00 To 4:00. ***100% USDA FINANCING AVAILABLE on this home! *** Situated in the heart of Arcadia! Located in the highly sough after Edmond School District!! Only 3 miles from Lake Arcadia, moments away from the historic Round Barn on Route 66, close to Pops and simply conveniently located only 5 miles from I-35. Home to Edmond's newest elementary school, Red Bud Elementary. Utilities-Edmond Water, OG&E and ONG. Home will have full gutters and sprinkler system.
- Type:
- Single Family
- Sq.Ft.:
- 1,795
- Status:
- Active
- Beds:
- 3
- Lot size:
- 0.15 Acres
- Year built:
- 2021
- Baths:
- 2.00
- MLS#:
- 1133459
- Subdivision:
- The Woods At Highgarden
ADDITIONAL INFORMATION
Your search is finally over! If you are seriously looking for a new home in this price range, you wont find a better home for the money and you wont find a better neighborhood. This is a smaller home in a neighborhood of much larger and more expensive homes. This home is in excellent condition and needs nothing but a new family. It’s easy to see why this is one of the most coveted areas in Edmond. New elementary school will be close and Edmond's newest High School will be close as well. Easy to see, just schedule through show assist.
$1,325,000
1300 Abberly Circle Arcadia, OK 73007
- Type:
- Single Family
- Sq.Ft.:
- 5,057
- Status:
- Active
- Beds:
- 4
- Lot size:
- 2.07 Acres
- Year built:
- 2015
- Baths:
- 4.00
- MLS#:
- 1132896
- Subdivision:
- Beaupre
ADDITIONAL INFORMATION
Back on the market to no fault of the sellers! Discover luxury and comfort in this exceptional custom home crafted by Tommy Hueiskamp. Nestled within the gated community of Beaupre, this stunning home is set on two wooded acres, offering the perfect blend of privacy and proximity to town. As you enter, you'll be captivated by the elegant design elements, including tall ceilings, stunning window treatments, upgraded baseboards, and crown molding throughout. The open spaces are further enhanced by exposed beams and designer lighting, creating a warm and inviting atmosphere. The oversized kitchen is a chef's dream, featuring under-counter lighting, top-of-the-line Thermador appliances, and striking leathered granite countertops. The primary suite is a private retreat with a beautifully appointed bathroom adorned in travertine tile and scenic views of the lush backyard. On the opposite side of the home, two additional bedrooms provide privacy for family members or guests. The upper level offers even more space with an extra bedroom, full bath, expansive game room/living area, and a versatile office space. You'll never have to worry about expensive City of Edmond water bills or your lawn burning up as the home has its own private well which supports the 18 zone sprinkler system, ensuring a lush, green lawn year-round. This home is also equipped with a commercial-grade tankless water heater and a 3-zoned HVAC system, combined with extra insulation and a radiant barrier roof, guaranteeing comfort even during the hottest Oklahoma summers. The house also includes a generous 5-car garage—three attached and two additional bays in the porte cochere. For added convenience, one of the garage bays has been thoughtfully converted into a private workout room. With its exquisite features and thoughtful design, this home is truly one of a kind. Schedule your showing today and experience the unparalleled luxury and comfort of this magnificent property in person!
$1,999,999
14400 High Pointe Drive Arcadia, OK 73007
- Type:
- Single Family
- Sq.Ft.:
- 4,712
- Status:
- Active
- Beds:
- 5
- Lot size:
- 20.5 Acres
- Year built:
- 2022
- Baths:
- 5.00
- MLS#:
- 1133217
- Subdivision:
- High Pointe
ADDITIONAL INFORMATION
20+ Acre Horse ranch perfectly nestled in the beautiful, gated community of High Pointe. This incredible property offers the perfect blend of comfort, style, and privacy! As you enter the foyer, you will be greeted by the grand fireplace and open floor plan. Each bedroom is its own private retreat complete with ensuite bathrooms. The heart of the home, the kitchen, is a chef's dream with top of the end appliances, walk in pantry, ample counter space and huge island with breakfast bar. The adjoining family room and dining room overlooks the beautiful pond and acreage. Enjoy your own private 2-acre pond and boat dock stocked with fish! 210x120 horse riding arena, 36x72 Barn with 5 stalls, shop space, tack room and concrete floor. This Scandinavian Style Beauty also boast white oak wood floors throughout, oversized wood burning fireplace, high end quartz countertops, gym, beautiful woodwork throughout, custom barn doors, high end lighting, unfinished bonus/media room, water feature, custom built ins, and so much more. Do yourself a favor and schedule an appointment today!
Open House:
Sunday, 9/29 2:00-4:00PM
- Type:
- Single Family
- Sq.Ft.:
- 2,229
- Status:
- Active
- Beds:
- 4
- Lot size:
- 1.09 Acres
- Year built:
- 2022
- Baths:
- 3.00
- MLS#:
- 1133105
- Subdivision:
- Indian Ridge Sec 1
ADDITIONAL INFORMATION
Welcome to this stunning 4-bedroom, 2.5-bath home, built in 2022, perfectly situated on a spacious lot in a sought-after Indian Ridge gated community. Located just outside city limits, this home offers the tranquility of suburban living while still being within the highly desirable Edmond school district, providing the best of both worlds. 4th Bedroom can be used as an office or bedroom** The home features an expansive and open floor plan, ideal for modern living. The heart of the home is the gourmet kitchen, complete with top-of-the-line appliances, ample counter space, and a large island that flows effortlessly into the dining and living areas. The large owner’s suite is a true retreat, offering a private sanctuary with a luxurious ensuite bath, featuring dual vanities, a soaking tub, and a walk-in shower. Upstairs, a versatile bonus room provides additional space for a home office, playroom, or entertainment area, catering to all your family's needs. Each of the three additional bedrooms is generously sized, ensuring comfort and privacy for everyone. The property backs onto a serene greenbelt, offering a peaceful and private outdoor space. Whether you enjoy morning coffee on the patio or evenings under the stars, this home provides the perfect setting to unwind and connect with nature. With its prime location, modern amenities, and exceptional school district, this home is a rare find. Don’t miss your opportunity to live in a community that offers both the privacy and space you desire, with all the conveniences and quality of life that come with being in Edmond schools. **BUYER TO VERIFY ALL SCHOOLS**
- Type:
- Single Family
- Sq.Ft.:
- 1,798
- Status:
- Active
- Beds:
- 3
- Lot size:
- 10 Acres
- Year built:
- 2007
- Baths:
- 2.00
- MLS#:
- 1133065
- Subdivision:
- Deep Fork Township
ADDITIONAL INFORMATION
ATTENTION ALL OUTDOOR ENTHUSIASTS! Escape to your own private haven on 10 unrestricted acres, where adventure and relaxation await. This 3-bedroom, 2-bath home with a bonus flex room offers the perfect setting for a growing family or the avid outdoorsman. --Directly across from the OKC Gun Club so let those freedom's ring! The kitchen has been recently remodeled and is ready for those holiday meals! The flex room provides the versatility you need, whether as a playroom, home office, or extra space for hobbies. The primary suite is your personal retreat, complete with a remodeled ensuite bath, while two additional bedrooms ensure everyone has their own space. Outdoors, the possibilities are endless. A spray foam insulated 30x40 shop offers plenty of room for your tools, gear, and outdoor toys. The property is a true outdoor enthusiast’s dream, with adjoining pond access for fishing and trails for exploring. Whether you’re into hunting, fishing, or simply enjoying nature, this land has it all. Despite its peaceful, rural setting, you're just 15 minutes from town, making it easy to enjoy the best of both worlds. With no HOA or CCRs, you have the freedom to make this property your own. Whether you're looking to raise a family in the country, pursue outdoor adventures, or simply find a place to unwind, this home is the perfect match. BONUS: It's about 10 whole minutes from Chicken Shack! **Buyer to verify all schools**
$685,000
8385 Coyote Ridge Arcadia, OK 73007
- Type:
- Single Family
- Sq.Ft.:
- 3,047
- Status:
- Active
- Beds:
- 4
- Lot size:
- 1.24 Acres
- Year built:
- 2020
- Baths:
- 4.00
- MLS#:
- 1130438
- Subdivision:
- Walnut Creek Sec 1
ADDITIONAL INFORMATION
Come see this beautiful home in Walnut Creek. This home has it all! Enjoy peaceful country living on a gorgeous 1.25 acres while still being close to 1-35 and all the amenities. A beautiful covered back patio opens up to wooded views in a fully fenced backyard. Walk into this home and be wowed. You will love the inside with neutral colors and gorgeous natural light. Enjoy the cozy fireplace located in the large, vaulted living room. The kitchen is a cook's dream with granite countertops, stainless steel appliances and an oversized island. Perfect for entertaining guests and hosting gatherings. Wonderful primary suite with large bathroom and closet featuring built ins and easy access to laundry. You will find two additional bedrooms on the main level with a convenient jack and jill bath. Don't miss the charming office when you first walk in. Upstairs hosts a great bonus room or a 4th bedroom with a full bath. 3 car garage provides great space for all the toys. Fantastic curb appeal. You do not want to miss this one!
$1,815,000
2725 Piazza Court Arcadia, OK 73007
- Type:
- Other
- Sq.Ft.:
- 5,177
- Status:
- Active
- Beds:
- 6
- Lot size:
- 2.57 Acres
- Year built:
- 2018
- Baths:
- 6.00
- MLS#:
- 1132058
- Subdivision:
- Pravada
ADDITIONAL INFORMATION
Discover the epitome of luxury living in this stunning 6-bedroom, 4.5-bathroom home nestled in the prestigious Pravada neighborhood of Arcadia. Situated on just over 2.5 acres in a serene cul-de-sac, this exquisite property captivates with its beauty and sophistication. As you approach, the grand double-front doors welcome you into an inviting foyer, flanked by a formal dining room and a versatile home office, offering a picturesque view—ideal for those who work from home. The spacious living room, adorned with a beautiful fireplace, seamlessly flows into a gourmet kitchen featuring double islands and a convenient walk-through pantry. Expansive windows frame the backyard oasis, where a covered patio, outdoor kitchen, fire pit, and beautifully crafted pool create the perfect setting for relaxation and entertaining. This property also offers the unique opportunity to complete an already started project, potentially transforming it into a guest quarters. The master bedroom serves as a private retreat, boasting a luxurious walk-in closet with direct access to the laundry room. Additionally, the main level features a second bedroom with an ensuite bath and walk-in closet. Upstairs, you'll find an oversized game and theater room, a fourth bedroom, and a full bath, providing ample space for entertainment and comfort. This entertainer’s dream home is truly a must-see, offering elegance and sophistication at every turn.
$790,305
3009 Almond Avenue Arcadia, OK 73007
- Type:
- Single Family
- Sq.Ft.:
- 3,363
- Status:
- Active
- Beds:
- 4
- Lot size:
- 0.87 Acres
- Year built:
- 2024
- Baths:
- 5.00
- MLS#:
- 1131815
- Subdivision:
- Orchards At Woodland Park
ADDITIONAL INFORMATION
Welcome to the last available home in The Orchards at Woodland Park phase 4! This award winning floorplan is presented upon a corner lot with wooded mature trees and oversized and 0.87 acre homesite. Space and privacy! The front elevation faces East for serene views of additional mature trees. The backyard also boasts dozens of mature trees. Interior features Wood Look Tile flooring throughout main living areas, kitchen and primary bedroom. Carpet will be in secondary bedrooms, closets and office, and tile flooring in bathrooms. North East Edmond's Woodland Park is known for it's quality constructed builds among it's premium amenities such as: 24/7 Fitness Center, Resort Style Pool with Lifeguard, Splash Pad, Basketball Court, Playground, Walking Trails and Community Ponds. If you have a family of littles, you will love the walkability to NE Edmond's Redbud Elementary School. New Edmond High School AND Middle School projected to open within 10 minutes each way of this location! Whether you are used to a little bit more space and looking to find your community home, or you are needing more space but wanting to stay within a community - you have found your place at 3009 Almond Avenue! Estimated completion is mid December 2024. Ask about our preferred lender incentives!
$629,000
8240 Wild Pony Arcadia, OK 73007
- Type:
- Single Family
- Sq.Ft.:
- 2,795
- Status:
- Active
- Beds:
- 4
- Lot size:
- 1.01 Acres
- Year built:
- 2024
- Baths:
- 5.00
- MLS#:
- 1130245
- Subdivision:
- Indian Ridge
ADDITIONAL INFORMATION
NEW BRICK HOME ON HEAVILY WOODED ACREAGE LOT IN GATED INDIAN RIDGE!! EXCELLENT FLOOR PLAN FEATURING 4 BEDROOMS, 4.5 BATHROOMS, STUDY, WALK IN PANTRY AND BONUS ROOM UPSTAIRS WITH A FULL BATH AND HEAT AND COOL STORAGE AREA ALSO NOT INCLUDED IN FOOTAGE. OVERSIZED 3 CAR GARAGE, GAS FIREPLACE IN GREAT ROOM AND WOOD BURING FIREPLACE ON BACK COVERED PATIO. FULL SECURITY SYSTEM, WALL OVEN AND MICROWAVE IN KITCHEN, ISLAND, PANTRY, HUGE MASTER SUITE. TAX IS ESTIMATE ON LOT ONLY.
$1,142,700
11632 Piazza Way Arcadia, OK 73007
- Type:
- Single Family
- Sq.Ft.:
- 3,809
- Status:
- Active
- Beds:
- 4
- Lot size:
- 2.07 Acres
- Year built:
- 2018
- Baths:
- 4.00
- MLS#:
- 1130062
- Subdivision:
- Pravada
ADDITIONAL INFORMATION
Welcome home to this one-of-a-kind modern farmhouse oasis, nestled on a private 2-acre lot surrounded by lush woods. As you approach the property, the clean lines and charming farmhouse-inspired exterior immediately capture your attention, hinting at the thoughtful design and high-end finishes that await inside. Step through the front door and be welcomed by an expansive open-concept living space, where towering ceilings, large windows, and a captivating gas fireplace instantly create a sense of warmth and comfort. The kitchen is a culinary enthusiast's dream, outfitted with premium Thermador appliances, including a 6-burner range, built-in refrigerator, and a handy pot filler. Unique built-in features like the cutting board over the trash can and the wine bar with a double beer tap add exceptional functionality and style. The luxurious master suite offers a true oasis, boasting a freestanding tub, dual vanities, a massive walk-in closet with built-in storage, and a spa-inspired ensuite bathroom. Two additional bedrooms, a game room, and a pre-wired theater room provide ample space for family, guests, and entertainment. Step outside to discover the showpiece of this home – a stunning covered patio complete with a wood-burning fireplace, cathedral cedar ceilings, and a full outdoor kitchen with gas grill, high output burner, and an oversized sink with hot and cold water. This seamless indoor-outdoor living space is sure to become the heart of the home, perfect for year-round relaxation and alfresco dining. Another great feature of this property is the oversized 3rd garage bay, which can comfortably accommodate a 22' boat. With its unparalleled craftsmanship, high-end finishes, and thoughtful amenities, this modern farmhouse on 2 private acres is a rare find. Don't miss your chance to call this unique property your own.
Open House:
Saturday, 9/28 12:00-6:00PM
- Type:
- Single Family
- Sq.Ft.:
- 3,250
- Status:
- Active
- Beds:
- 5
- Lot size:
- 0.86 Acres
- Year built:
- 2024
- Baths:
- 5.00
- MLS#:
- 1129587
- Subdivision:
- Orchards At Woodland Park
ADDITIONAL INFORMATION
Parade of Homes Fri-Sun 12-6pm ** Just completed ** Welcome to the Orchards at Woodland Park: a master planned community where nature meets community. The Orchard homes are oversized homesites offering the benefits of a community with full amenities such as resort style pool, 24/7 fitness center, walking trails, ponds, park, basketball court, and grand community entrance. Custom home builder offering an inventory home with a Scandinavian design in 8900 Rivercrest. This versatile floorplan checks the boxes for many walks of life. Homeowners will enjoy 4 bedrooms downstairs, or 3 bedrooms with a private office with its own ensuite. Oversized 24'3" deep garage welcomes the truck lovers. This home offers a butler's pantry, an office downstairs with private bath plus two guest bedrooms downstairs. Downstairs also features a design worth pronounced entry way, a half bath for guests with designer finishes, and gourmet kitchen with KitchenAid appliances. Upstairs you will find a bonus room or 5th bedroom - again with a private ensuite. You will love this design! Welcome home. Seller has accepted a contingent contract. Accepting non-contingent offers with a 48 hour kick out clause.
$506,499
8809 Stark Street Arcadia, OK 73007
- Type:
- Other
- Sq.Ft.:
- 2,300
- Status:
- Active
- Beds:
- 4
- Lot size:
- 0.25 Acres
- Year built:
- 2023
- Baths:
- 3.00
- MLS#:
- 1127549
- Subdivision:
- Highgarden Ph 3
ADDITIONAL INFORMATION
Welcome to this stunning 4-bedroom, 3-bathroom craftsman home located in Edmond School District. Spanning 2,300 square feet of living space, with an additional 250 square feet of covered outdoor living area, this home offers the perfect blend of comfort and luxury. Step inside to the great room, where you'll be captivated by the coffered ceiling, two expansive seven-foot windows, wood-look tile flooring, and a charming sliding barn door. The kitchen is a chef's dream, featuring well-crafted cabinets that extend to the ceiling, 3 CM countertops, stainless steel appliances, elegant pendant lighting, a spacious center island, a tile backsplash, and a convenient corner pantry. The primary suite is a true retreat, boasting a sloped ceiling detail, large windows, a dual sink vanity, a walk-in shower, a Jetta Whirlpool tub, and a massive walk-in closet. The home also includes a large bonus room and a utility room, providing ample space for all your needs. Outdoor living is a delight with two covered patios, a wood-burning fireplace, a gas line, a TV hookup, beautiful landscaping and fencing Enjoy peace of mind with healthy home technology, featuring a tankless water heater, a whole home air purification system, R-44 insulation, and a whole house water filtration system including reverse osmosis for the kitchen. The neighborhood features fantastic amenities, including a pool, a workout center, and a huge park. The builder's warranty will transfer to the new buyer, ensuring peace of mind. Don't miss the opportunity to make this your own!
- Type:
- Single Family
- Sq.Ft.:
- 4,085
- Status:
- Active
- Beds:
- 5
- Lot size:
- 5 Acres
- Year built:
- 2001
- Baths:
- 3.00
- MLS#:
- 1126787
- Subdivision:
- Deep Fork Township
ADDITIONAL INFORMATION
Up to $14,000 in closing costs!!! (Seller offering $10,000 in closing credits with an additional $4,000 through a preferred lender AMC Mortgage) Nestled in the serene countryside of Arcadia, Oklahoma, this charming 5-acre wooded property offers a perfect blend of rustic tranquility and modern comfort located at the end of a gated lane. Once you step into this 4,000+ SF home you will be greeted by a vaulted 14' ceiling with beautiful beams, floor-to-ceiling wood burning fireplace, modern light fixtures including an antler chandelier, open floorplan, and a gourmet style chef's kitchen featuring a gas range, updated appliances, oversized island with granite countertops, and oak cabinetry. This expansive home features 5 bedrooms and 3 bathrooms plus a designated study and an upstairs bonus room perfect for entertaining. Located in Oklahoma County, this inviting home boasts picturesque surroundings and a spacious layout ideal for family living. The property features spacious grounds, perfect for outdoor activities and enjoying the natural beauty of the area. This secluded acreage offers ATV/dirt bike trails, a wet weather pond, and plenty of wildlife for the avid hunter including small game, turkeys, trophy whitetail deer and more. The land backs up to the Lake Hiwassee Wildlife Area, ensuring no neighbors on the backside of the land! Property is a single square mile that is unincorporated allowing for shooting or fireworks. Horses welcome as there is already a paddock in place and there are no restrictions. The property includes an oversized 3 car garage, a 30X50 workshop, a 32x26 Lean-to and an additional 12x16 storage building. This home is minutes away from the historical town of Arcadia, the convenience of Edmond amenities, and the activities offered at Lake Arcadia including bicycle trails, fishing, boating and so much more!
$624,900
8071 Buffalo Ridge Arcadia, OK 73007
- Type:
- Single Family
- Sq.Ft.:
- 2,712
- Status:
- Active
- Beds:
- 4
- Lot size:
- 0.75 Acres
- Year built:
- 2024
- Baths:
- 3.00
- MLS#:
- 1126774
- Subdivision:
- Indian Ridge Section 3
ADDITIONAL INFORMATION
This Modern European style home is located in the highly sought after Edmond school district. With 4 bedrooms & 2.5 baths plus a home office, this home has functionality & ALL the style. Enter through the stunning foyer that flows into the family room boasting a cathedral ceiling, rock fireplace and arch top white oak built in cabinets. Kitchen amenities include GE Cafe range, dishwasher and refrigerator in a classic Black Stainless Steel finish that give the kitchen a modern yet cozy vibe. The spacious walk-in pantry features a built in microwave, drawers and bountiful adjustable shelves to easily organize cooking and baking supplies. The master bath includes an arch top shower, freestanding top with an arch top window and an oversized vanity which includes a linen, makeup sitting area and lighted vanity mirror. Entry from the garage area features a beautiful two tone mud bench with abundant storage. The 4th bedroom is oversized and could easily become a game room - it features two closets that would be great for storing games or overflow seasonal clothes or decorations. An oversized covered outdoor living area accessible through the living room and master bedroom, makes this home perfect for entertaining. The patio has 2 fans and a wood burning fireplace with tv hookups and plug above it. This beautiful wooded .75 acre lot is the perfect oasis for entertaining and escaping the bustling fast paced city life! Buyer to verify schools.
- Type:
- Single Family
- Sq.Ft.:
- 3,257
- Status:
- Active
- Beds:
- 4
- Lot size:
- 2.07 Acres
- Year built:
- 2020
- Baths:
- 4.00
- MLS#:
- 1125560
- Subdivision:
- Unpltd Pt Sec 34-14n-1w
ADDITIONAL INFORMATION
Looking for a new home within a gated neighborhood in Arcadia? Look no further! This home was purchased unfinished and has been meticulously completed and maintained. Sitting on ~2 acres, this 4 bedroom, 4 bath, 3 car garage home is your dream come true. The kitchen is constructed of the finest materials, top of the line Bosch appliances, plentiful cabinet space and large pantry. The private wooded lot, home generator, master balcony, outdoor hot tub, gas hookup for the grill master, and newly fenced backyard are just a handful of amenities this property contains. We have a full list of everything done to the home as well as the photos prior to! The 4th bedroom/flex room above the garage has endless possibilities to suit your needs. Don't miss your chance to own this home! Schedule your showing today!
- Type:
- Single Family
- Sq.Ft.:
- 3,444
- Status:
- Active
- Beds:
- 4
- Lot size:
- 10 Acres
- Year built:
- 2001
- Baths:
- 3.00
- MLS#:
- 1124932
- Subdivision:
- Deep Fork Township
ADDITIONAL INFORMATION
Wonderful property just East of Arcadia on 10 wooded acres in a gated neighborhood updated with class. Additional 6 acres available for purchase. One level ranch floor plan that features 4 beds, 3 baths, study, 2nd living, huge laundry room and 3-car garage. Kitchen features quartzite counters and stainless appliances. The main living area is spacious with fireplace. Great home for entertaining. Master suite has walk-in closet, double vanities, whirlpool tub and walk-in shower. Highlights include: zoned HVAC and hot water tanks, well water, 2 propane tanks, low utility bills, whole house Generac generator, 15 zone sprinkler system, large attic, 2 storage sheds. Awesome location that is 10 minutes to schools, hospitals and shopping. Enjoy abundant wildlife and gorgeous sunsets.
Open House:
Sunday, 9/29 2:00-3:00PM
- Type:
- Single Family
- Sq.Ft.:
- 2,292
- Status:
- Active
- Beds:
- 3
- Lot size:
- 0.75 Acres
- Year built:
- 2022
- Baths:
- 3.00
- MLS#:
- 1125306
- Subdivision:
- Indian Ridge Sec 3
ADDITIONAL INFORMATION
PRICED TO SELL spacious, country living on 3/4 acre with breathtaking sunsets like new home in Indian Ridge addition Logan County taxes Edmond Public Schools. Shopping, dining, Lake Arcadia, I35 minutes away. Completed in 2022 occupied by the sellers14 months. Moving for elderly parents. The spacious, well-designed floor plan boasts a vaulted beamed living room ceiling. The huge kitchen has gigantic island, pantry, and tons of cabinet storage. Wood-look tile throughout. Carpet secondary bedrooms. The glamorous primary bathroom is enormous with a huge walk-in tiled shower with bench (no glass to clean), a beautiful free-standing tub, his/her vanities with coordinating mirrored medicine cabinets, seated makeup space. Primary bedroom has trey ceiling with resort-like bay window seating with herringbone pattern floor. Two secondary rooms share a Jack-n-Jill bathroom offering separate sinks. Large closets both rooms. Seller added many upgrades: GE Profile induction cooktop, pull-out lower cabinet drawers, and walk-in storm shelter, custom master closet with seasonal storage pull-down racks, fence, electric blinds, finished attic floors, state-of-art ADT camera security system, automated sprinkler system. Hot neighborhood with many activities … this home won’t last!!!!

Copyright© 2024 MLSOK, Inc. This information is believed to be accurate but is not guaranteed. Subject to verification by all parties. The listing information being provided is for consumers’ personal, non-commercial use and may not be used for any purpose other than to identify prospective properties consumers may be interested in purchasing. This data is copyrighted and may not be transmitted, retransmitted, copied, framed, repurposed, or altered in any way for any other site, individual and/or purpose without the express written permission of MLSOK, Inc. Information last updated on {{last updated}}
Arcadia Real Estate
The median home value in Arcadia, OK is $541,000. This is higher than the county median home value of $131,800. The national median home value is $219,700. The average price of homes sold in Arcadia, OK is $541,000. Approximately 57.14% of Arcadia homes are owned, compared to 25.28% rented, while 17.58% are vacant. Arcadia real estate listings include condos, townhomes, and single family homes for sale. Commercial properties are also available. If you see a property you’re interested in, contact a Arcadia real estate agent to arrange a tour today!
Arcadia, Oklahoma has a population of 176. Arcadia is less family-centric than the surrounding county with 19.05% of the households containing married families with children. The county average for households married with children is 31.33%.
The median household income in Arcadia, Oklahoma is $48,750. The median household income for the surrounding county is $50,762 compared to the national median of $57,652. The median age of people living in Arcadia is 51.4 years.
Arcadia Weather
The average high temperature in July is 93.5 degrees, with an average low temperature in January of 27.6 degrees. The average rainfall is approximately 36.6 inches per year, with 5.9 inches of snow per year.
