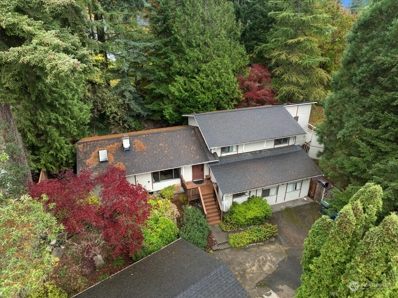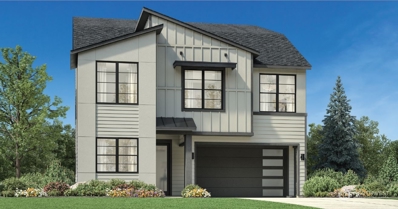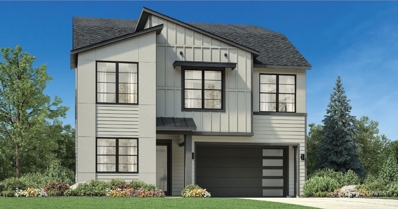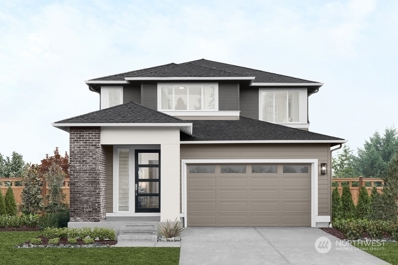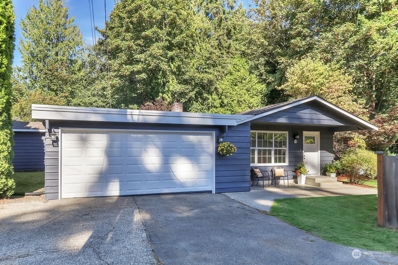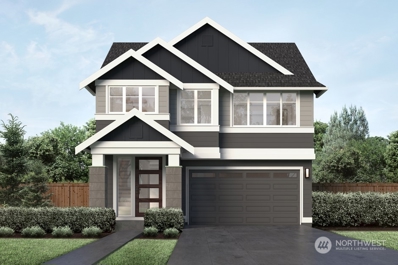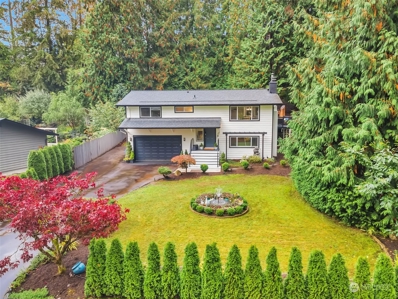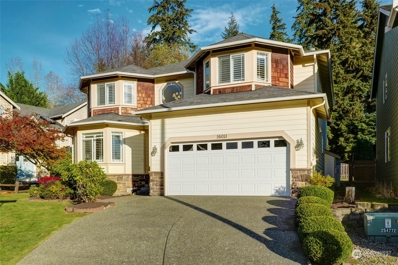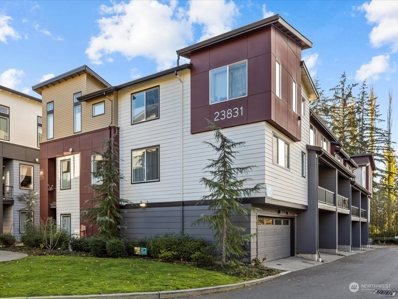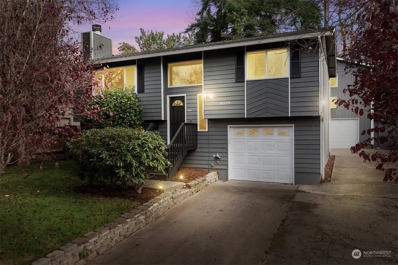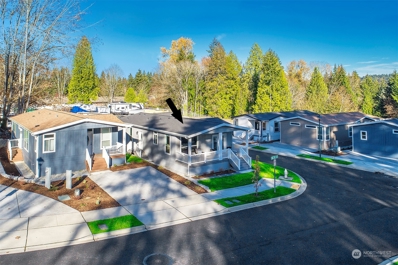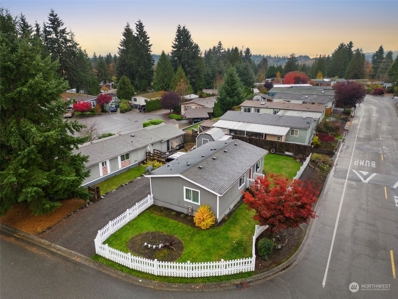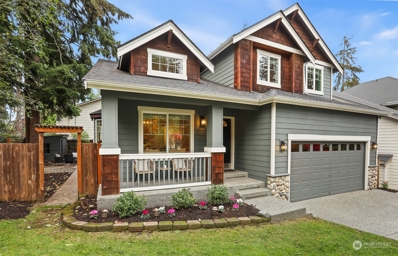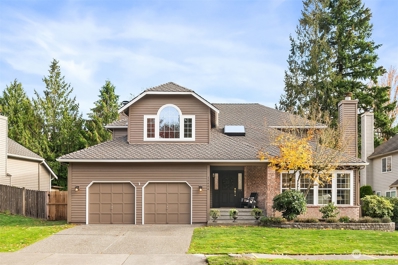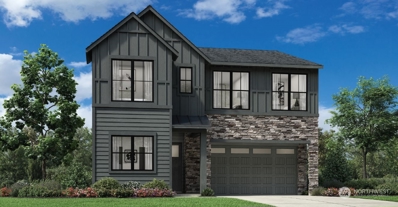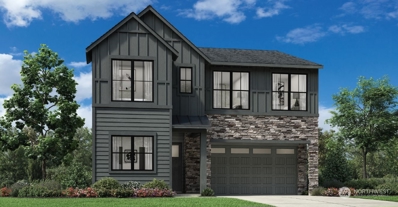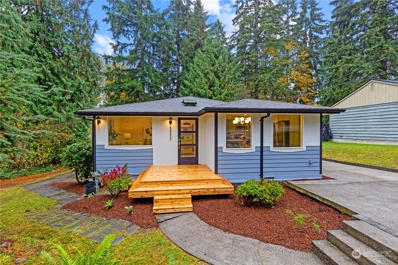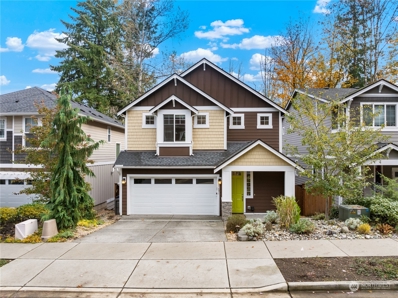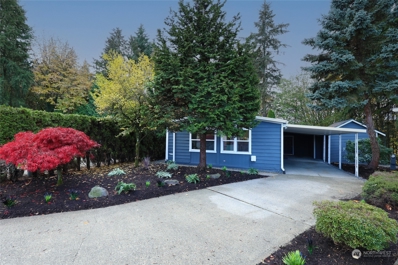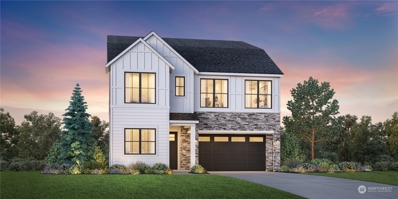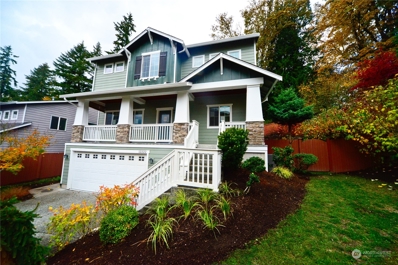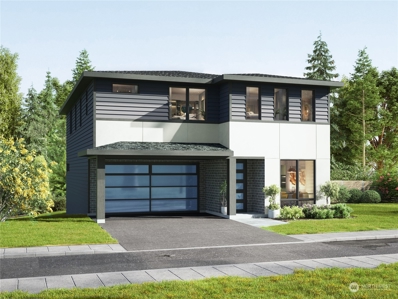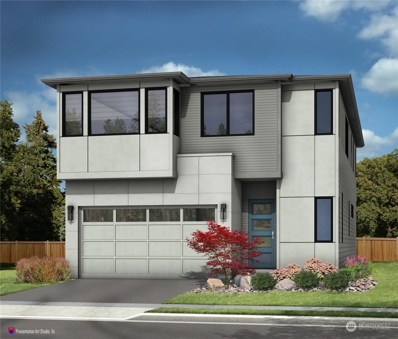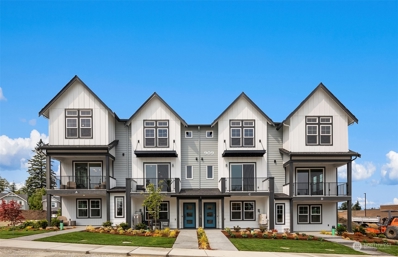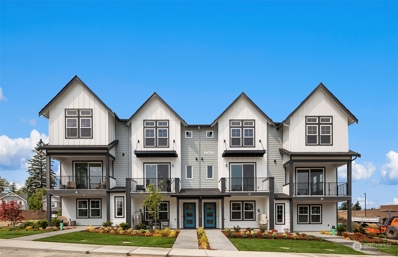Bothell WA Homes for Sale
$850,000
107 219th Place SE Bothell, WA 98021
- Type:
- Single Family
- Sq.Ft.:
- 3,162
- Status:
- NEW LISTING
- Beds:
- 5
- Year built:
- 1969
- Baths:
- 3.00
- MLS#:
- 2309975
- Subdivision:
- Queensborough
ADDITIONAL INFORMATION
CALLING ALL Investors, Developers. Newly M-R2 zoned parcel accommodating up to 25 units per acre. Fully remodel existing house and add DADU OR tear down and develop multiple units. Existing Multi-level single family residence could be used as your primary residence or cash flow til your permits are development permits are approved. kitchen w/new LVP flooring + renovated bathrooms. Home sits on a mostly level lot. Short drive to Library, shopping, Canyon Park, DT Bothell, I-405. award winning Northshore School District! Don't miss this amazing opportunity for future development in a rapidly appreciating market! See agent remarks for further zoning & planning disclosures. Buyer to verify all info to own satisfaction.
- Type:
- Single Family
- Sq.Ft.:
- 3,378
- Status:
- NEW LISTING
- Beds:
- 5
- Baths:
- 3.00
- MLS#:
- 2309963
- Subdivision:
- Bothell
ADDITIONAL INFORMATION
Welcome to Orchard Lane - An exciting new Toll Brothers community in the Northshore SD area of Bothell. This Woodway with Loft has been vastly improved with all design features hand-picked by our professional Design team. Upgrades include extended hardwoods, tilework, cabinets, fireplace, lighting, electrical, and much more! Ask about Design features. Primary suite boasts a walk-in closet, dual vanities, soaking tub, and luxe shower. 2nd Floor features spacious bedrooms and central loft. The 3rd floor offers a secluded loft with a cathedral ceiling. Additional highlights include a main floor bed/bath, 3 living areas, and a covered patio. OVER 6,900sf lot! If represented, Buyer's Broker must accompany Buyer and register on first site visit.
- Type:
- Condo
- Sq.Ft.:
- 3,378
- Status:
- NEW LISTING
- Beds:
- 5
- Baths:
- 3.00
- MLS#:
- 2309886
- Subdivision:
- Bothell
ADDITIONAL INFORMATION
Welcome to Orchard Lane - An exciting new Toll Brothers community in the Northshore SD area of Bothell. This Woodway with Loft has been vastly improved with all design features hand-picked by our professional Design team. Upgrades include extended hardwoods, tilework, cabinets, fireplace, lighting, electrical, and much more! Ask about Design features. Primary suite boasts a walk-in closet, dual vanities, soaking tub, and luxe shower. 2nd Floor features spacious bedrooms and central loft. The 3rd floor offers a secluded loft with a cathedral ceiling. Additional highlights include a main floor bed/bath, 3 living areas, and a covered patio. OVER 6,900sf lot! If represented, Buyer's Broker must accompany Buyer and register on first site visit.
$1,696,995
4016 213th Street SE Bothell, WA 98021
- Type:
- Single Family
- Sq.Ft.:
- 2,597
- Status:
- NEW LISTING
- Beds:
- 4
- Year built:
- 2024
- Baths:
- 3.00
- MLS#:
- 2309716
- Subdivision:
- North Creek
ADDITIONAL INFORMATION
Offers due 11/12 by 3pm. The Abelia by MainVue Homes at Blanca is a luxurious four bedroom home. Enter through the Foyer and notice stairs with an open iron railing adorned in a matte black finish. Next, the luxurious 3/4 bath features 3cm Quartz floating vanity and Pendant LED lighting. A Home Office is tucked away off the Gourmet Kitchen. The kitchen features 3cm Quartz counters, Stainless Steel Appliances, a unique window splashback. The Signature Outdoor Room connects the Great Room and Dining, bringing the outdoors in. Upstairs, find the Leisure Room, three secondary bedrooms and the Grand Suite. Customer registration policy: Buyer’s Broker to visit or be registered on Buyer’s 1st visit for full Commission or commission is reduced.
- Type:
- Single Family
- Sq.Ft.:
- 1,558
- Status:
- NEW LISTING
- Beds:
- 3
- Year built:
- 1963
- Baths:
- 2.00
- MLS#:
- 2309693
- Subdivision:
- Bothell
ADDITIONAL INFORMATION
Beautifully remodeled mid-century charmer at end of private lane. Bright, open living spaces with fully wood wrapped vinyl windows, white painted millwork, designer paint colors, gleaming hardwoods, and more. Remodeled chef’s kitchen featuring white on white cabinets, lots of counter and cabinet space, and adorable eating area with sliders to the backyard. Formal living room and family room plus bonus mud room off garage. Extra-large park-like yard with plenty of play and/or garden space. Entertainment size deck for summer BBQ’s. Easy access to shopping and dining. Acclaimed Northshore Schools. Hurry!!!
$1,720,950
21331 40th Drive SE Bothell, WA 98021
- Type:
- Single Family
- Sq.Ft.:
- 2,982
- Status:
- NEW LISTING
- Beds:
- 4
- Year built:
- 2024
- Baths:
- 3.00
- MLS#:
- 2309680
- Subdivision:
- North Creek
ADDITIONAL INFORMATION
Offers due 11.12.24 by 3pm. The Birch by MainVue Homes at Blanca is rich in style and flexibility. Beyond the chic wood and glass paneled front door and down the wide Foyer, arrive at a Study Nook; the perfect space for projects or studying. Next up, the guest room with plush carpeting, and a soaring two-story Great Room. The Gourmet Kitchen has 3cm Quartz Counters, a window splashback, Stainless Steel appliances, and Grand Butler’s Pantry. Upstairs find three secondary bedrooms each with a walk-in closet, and the Grand Suite with dual walk-in dressing rooms and frameless glass shower. Customer registration policy: Buyer’s Broker to visit or be registered on Buyer’s 1st visit for full Commission or commission is reduced.
$1,098,000
19309 34th Dr Se Bothell, WA 98012
- Type:
- Single Family
- Sq.Ft.:
- 2,112
- Status:
- NEW LISTING
- Beds:
- 4
- Year built:
- 1970
- Baths:
- 2.00
- MLS#:
- 2309473
- Subdivision:
- North Creek
ADDITIONAL INFORMATION
This stunning Northwest Contemporary home blends modern charm with functionality on a spacious 0.38-acre lot in a desirable neighborhood. The well-designed floor plan includes 4 bedrooms, a custom media room with in-wall speakers and noise-canceling walls, and open living/dining areas. The kitchen features stainless steel appliances, custom cabinetry, and quartz countertops. Additional highlights include hardwood floors, recessed lighting, fresh exterior and interior paint, a 50-year roof (2021). The expansive front and backyards offer a basketball court, deck, and water features, perfect for entertaining. Located in the NorthShore School Dist., close to schools, shopping, and amenities, this pre-inspected home is move-in ready.
$1,175,000
16011 39th Avenue SE Bothell, WA 98012
- Type:
- Single Family
- Sq.Ft.:
- 2,524
- Status:
- NEW LISTING
- Beds:
- 4
- Year built:
- 2006
- Baths:
- 3.00
- MLS#:
- 2306339
- Subdivision:
- North Bothell
ADDITIONAL INFORMATION
Welcome to your new home in Sunset Meadows, lovingly cared for by its original owners, located just minutes from Mill Creek Town Center, offering all the amenities you desire. Nestled in a highly sought-after school district, this home features plantation shutters throughout, 4 spacious bedrooms and 2.75 bathrooms. The grand entryway with high ceilings and skylights leads to a bright living room. The open-concept family room flows into a kitchen with granite countertops and stainless steel appliances. Enjoy the large covered patio overlooking a serene greenspace. Enjoy the many builder updates that the sellers added to enhance this home’s charm and functionality. This gem combines comfort, style, and a prime location—don't miss out!
- Type:
- Single Family
- Sq.Ft.:
- 1,819
- Status:
- NEW LISTING
- Beds:
- 3
- Year built:
- 2019
- Baths:
- 4.00
- MLS#:
- 2309299
- Subdivision:
- Canyon Park
ADDITIONAL INFORMATION
Welcome to your beautiful home in the popular Urbane Village Community, only 5 minutes from downtown Bothell, Canyon Park, and freeway. This like-new home features 3 bedrooms and 3.5 baths and an open floorplan with high end finishes, including quartz countertops in the chef's kitchen, 5-burner gas stove, and large center island perfect for cooking and entertaining guests. A west-facing balcony offers an ideal place to relax with private greenspace facing views, and gas hookup for easy barbequing. Upstairs you'll find the luxurious primary suite with large walk-in closet, as well as second bedroom and utility room. Includes tankless water heater, heat pump, and AC mini-spits. Close to great restaurants and shopping. A must see!
- Type:
- Single Family
- Sq.Ft.:
- 1,486
- Status:
- NEW LISTING
- Beds:
- 4
- Year built:
- 1980
- Baths:
- 2.00
- MLS#:
- 2304195
- Subdivision:
- North Creek
ADDITIONAL INFORMATION
This beautiful home in Bothell offers the location and space you’ve been looking for, with an additional 486 unfin sq' in the detached 2-story garage. Large windows and spacious rooms offer bright, welcoming interiors with sunset views from the living room. The eat-in kitchen features quartz countertops and breakfast bar seating, with French Doors to the large deck and yard that backs onto a privately owned green space for extra privacy. Two beds and one full bath upstairs, including the primary with private bathroom access. Downstairs, you’ll find two more bedrooms for flex space, a full bath, and laundry. New roof in 2020, new exterior paint in 2022. Quiet neighborhood in Northshore Sch Dist, close to Mill Creek, shopping and freeways
- Type:
- Mobile Home
- Sq.Ft.:
- 1,056
- Status:
- NEW LISTING
- Beds:
- 3
- Year built:
- 2023
- Baths:
- 2.00
- MLS#:
- 2306460
- Subdivision:
- Holly Hills
ADDITIONAL INFORMATION
BRAND NEW home nestled in a quiet cul-de-sac of Holly Hills in the coveted Northshore School District. This new 3 bed, 2 bath home features a primary en-suite with dual sinks and ample closet space. Bright contemporary kitchen with gorgeous countertops, tile backsplash and brand new high end appliances. Utility/mudroom 0ff the kitchen. Enjoy open concept living with large windows that flood the home with natural light. Relax and watch the sunrise from your charming covered front porch. Solid engineered concrete slab foundation approved by the city of Bothell. Conveniently located near shopping, dining, and easy freeway access, this home offers the perfect blend of tranquility and accessibility.
- Type:
- Mobile Home
- Sq.Ft.:
- 960
- Status:
- NEW LISTING
- Beds:
- 2
- Year built:
- 1986
- Baths:
- 2.00
- MLS#:
- 2309180
- Subdivision:
- Holly Hills
ADDITIONAL INFORMATION
Discover this picture-perfect, fully updated 2 bedroom, 2 bath home in the desirable Holly Hills neighborhood. Step into an airy, open-concept living area, complete with modern flooring and lighting. The kitchen shines with sleek quartz countertops and stainless steel appliances, making it as functional as it is stylish. Outside, enjoy a private, fully fenced yard, along with a versatile detached shed. The community offers amenities such as a park, tennis courts, and clubhouse. Nestled just minutes from both downtown Bothell and Woodinville, this home combines modern luxury with neighborhood charm and prime access to local dining, shopping, and entertainment. Don't miss the Matterport Virtual Tour!!
- Type:
- Single Family
- Sq.Ft.:
- 2,042
- Status:
- NEW LISTING
- Beds:
- 4
- Year built:
- 2003
- Baths:
- 3.00
- MLS#:
- 2308960
- Subdivision:
- Mill Creek
ADDITIONAL INFORMATION
Nestled in a serene setting, lies this stunning home w/ an ideal floor plan. As you enter, you are greeted w/ vaulted ceilings & abundant light. The updated kitchen is a chef's dream w/ a pantry, quartz counters & all newer SS appliances. Open to the family room, this warm & inviting space is great for entertaining or a cozy movie night. Powder room & laundry finish off the first floor. Upstairs you’ll find the coveted 4 bedrooms all generously sized. The primary suite features high ceilings, walk in closet, & 5 pc bath. Second upstairs bathroom features new quartz counters & updated lighting. Outside enjoy a fully fenced yard w/ private patio space & playhouse/shed. With A/C, 2 car garage & convenient location near Mill Creek Town Center!
$1,398,000
15404 92nd Place NE Bothell, WA 98011
- Type:
- Single Family
- Sq.Ft.:
- 2,810
- Status:
- NEW LISTING
- Beds:
- 4
- Year built:
- 1989
- Baths:
- 3.00
- MLS#:
- 2307988
- Subdivision:
- Amber Ridge
ADDITIONAL INFORMATION
Discover your dream home in this rarely available Murray Franklyn gem, nestled quietly on a tree-lined street within the sought-after Amber Ridge neighborhood. This beautiful 4-bed, 2.5-bath home has been meticulously cared for & thoughtfully updated throughout. Fall in love with the bright & open floor plan that centers around an expansive kitchen that connects to the sun-drenched backyard for effortless entertaining. Featuring refinished hardwood floors, new carpeting, new interior & exterior paints, an updated kitchen, updated baths, and more. 50-year presidential roof and newer furnace & A/C! Coveted Northshore Schools, minutes from Juanita Beach, The Village at Totem Lake, Downtown Bothell, Woodinville and Kirkland. Pre-Inspected!
- Type:
- Single Family
- Sq.Ft.:
- 2,593
- Status:
- NEW LISTING
- Beds:
- 5
- Baths:
- 3.00
- MLS#:
- 2308931
- Subdivision:
- Bothell
ADDITIONAL INFORMATION
Introducing Orchard Lane - An exciting new Toll Brothers community in Bothell's Northshore School District. The Woodway Farmhouse impresses from the start with a grand foyer leading to an open great room and casual dining area. The gourmet chef's kitchen features a large island, breakfast bar, and ample counter space. 2nd Floor features spacious bedrooms with shared bath, laundry, and additional living area. The primary suite boasts a walk-in closet, resort style bathroom suite with dual vanities, soaking tub, and luxe shower. Highlights include a main floor bed/bath and a 2nd floor central loft for flexible living. Home is not complete and actively under construction. If represented, Buyer's Broker must accompany Buyer on first site visit.
- Type:
- Condo
- Sq.Ft.:
- 2,593
- Status:
- NEW LISTING
- Beds:
- 5
- Baths:
- 3.00
- MLS#:
- 2308821
- Subdivision:
- Bothell
ADDITIONAL INFORMATION
Introducing Orchard Lane - An exciting new Toll Brothers community in Bothell's Northshore School District. The Woodway Farmhouse impresses from the start with a grand foyer leading to an open great room and casual dining area. The gourmet chef's kitchen features a large island, breakfast bar, and ample counter space. 2nd Floor features spacious bedrooms with shared bath, laundry, and additional living area. The primary suite boasts a walk-in closet, resort style bathroom suite with dual vanities, soaking tub, and luxe shower. Highlights include a main floor bed/bath and a 2nd floor central loft for flexible living. Home is not complete and actively under construction. If represented, Buyer's Broker must accompany Buyer on first site visit.
$879,950
24224 4th Place W Bothell, WA 98021
- Type:
- Single Family
- Sq.Ft.:
- 1,300
- Status:
- NEW LISTING
- Beds:
- 3
- Year built:
- 1954
- Baths:
- 2.00
- MLS#:
- 2308738
- Subdivision:
- Bothell
ADDITIONAL INFORMATION
Discover this rare gem in a serene park-like setting on a 1/3-acre lot. Newly landscaped, this expansive, manicured lot is perfect as-is w room to carve out new play or entertainment areas + future potential to add a DADU. Inside, enjoy a new kitchen w slim shaker cabinets, quartz countertops, SS appliances, tiled backsplash & pantry. Natural light fills living rm w skylights & new windows. Primary boasts private deck & 3/4 ensuite BA w new finishes & fixtures. 2 add'l beds w storage & fully updated BA complete main level. Custom metal railings & cozy nooks lead to lower level, where you’ll find an office w a separate entrance & adjoining laundry room. Perfectly situated on a quiet, established street near amenities & top-rated schools!
$1,299,900
17601 3rd Avenue SE Bothell, WA 98012
- Type:
- Single Family
- Sq.Ft.:
- 3,069
- Status:
- NEW LISTING
- Beds:
- 5
- Year built:
- 2015
- Baths:
- 4.00
- MLS#:
- 2307944
- Subdivision:
- Mill Creek
ADDITIONAL INFORMATION
Fantastic Bothell location nestled on a serene street with a greenbelt as its backdrop. This extremely well cared for 5 bedroom, 3.5 bathroom home has a remarkable proximity to shopping, trails, and some of the areas largest employers. It features a modern design that is fully equipped with every convenience: open living spaces with 9ft ceilings, low maintenance yard, and custom upgrades. The top floor hosts 3 bedrooms along with the primary suite and a sumptuous 5 piece spa-like ensuite. Lower level welcomes you with a great room and an additional bedroom and bathroom, perfect for multi-generational living. EV charging available in the 2 car garage. There is no need to look any further your future home awaits.
- Type:
- Mobile Home
- Sq.Ft.:
- 1,363
- Status:
- NEW LISTING
- Beds:
- 3
- Year built:
- 1979
- Baths:
- 2.00
- MLS#:
- 2308302
- Subdivision:
- Woodinville
ADDITIONAL INFORMATION
Fully Renovated 3 bedroom home in the popular Woodcrest Estates (Age 55+ community) where you own the land! Home features: Spacious open floor plan feeling bigger than it is with open kitchen/living room. Chefs kitchen featuring new stainless appliances. Quartz countertops & stylish cabinets. 2 upgraded bathrooms, New waterproof flooring throughout, new paint inside & out, new doors, millwork, hardware, professional landscaping & more. A/C for those future Hot summer days. Community features include: Clubhouse w a full kitchen & library, heated indoor pool & hot tub, RV/ boat parking, on site HOA office & weekly clubs/activities. Attached 2 car covered carport. Minutes from i405 & downtown Woodinville. Fully inspected. 1 year home warranty
- Type:
- Condo
- Sq.Ft.:
- 3,378
- Status:
- Active
- Beds:
- 5
- Baths:
- 3.00
- MLS#:
- 2297447
- Subdivision:
- Bothell
ADDITIONAL INFORMATION
Introducing Orchard Lane - An exciting new Toll Brothers community in Bothell's Northshore School District. The Woodway with Loft impresses from the start with a grand foyer leading to an open great room and casual dining area. The kitchen features a large island, breakfast bar, ample counter space, and access to exceptional outdoor living. The primary suite boasts a walk-in closet, dual vanities, soaking tub, and luxe shower. 2nd Floor features spacious bedrooms and central loft. The 3rd floor offers a secluded loft with a cathedral ceiling. Additional highlights include a main floor bed/bath, 16'x8' multi-panel stacked slider, and covered patio. If represented, Buyer's Broker must accompany Buyer and register on first site visit.
$1,150,000
12222 NE 203rd Street Bothell, WA 98011
- Type:
- Single Family
- Sq.Ft.:
- 2,414
- Status:
- Active
- Beds:
- 4
- Year built:
- 2007
- Baths:
- 3.00
- MLS#:
- 2307701
- Subdivision:
- North Creek
ADDITIONAL INFORMATION
Gorgeous Craftsman details throughout this lovely home in fantastic location. Over 2400 SF and boasting tons of natural light, this home was built for entertaining AND living! Entry opens to formal dining & living area with wainscot details. Open kitchen with granite slab counters, cherry cabinets, gas range, stainless appliances, hardwood floors. Adjacent family room with fireplace. Lovely fenced back yard with some well maintained hardscape is backed by protected green belt. Enjoy privacy just minutes from all the convenience of shopping, schools and recreation this area offers. Upper livelihood primary suite plus 3 additional bedrooms. Large unfinished crawl space would make an awesome media/game room. Water softener sys.
$1,925,000
12176 NE 170th(lot4) Place Bothell, WA 98011
- Type:
- Single Family
- Sq.Ft.:
- 3,500
- Status:
- Active
- Beds:
- 6
- Baths:
- 5.00
- MLS#:
- 2307733
- Subdivision:
- Bothell
ADDITIONAL INFORMATION
Presenting BRICKYARD by MSR Communities! Select from four luxurious layouts, CUSTOMIZE with your choice of finishes. Each design includes a guest suite and an office/den/flex room on the main level. The 3061 Plan is ideal for multi-generational living, offering a spacious great room with a dual-sided fireplace, leading to an expansive covered deck. The gourmet kitchen features high-end appliances and a walk-in pantry. The elegant owner's suite includes designer vanities and a rejuvenating ensuite bath. A rare 2nd bedroom with an ensuite bath is perfect for guests. The large bonus room is ideal for movies or games. Conveniently located at the Bothell, Woodinville, and Kirkland intersection. *ASK about our special incentives*
$1,785,950
22007 32nd Avenue SE Bothell, WA 98021
- Type:
- Single Family
- Sq.Ft.:
- 2,923
- Status:
- Active
- Beds:
- 5
- Year built:
- 2024
- Baths:
- 5.00
- MLS#:
- 2306745
- Subdivision:
- Canyon Park
ADDITIONAL INFORMATION
Welcome to Harpers Landing in Bothell! The 'Sterling' on lot 2 offers a spacious 2,923 sq ft with 5 beds & 4 baths. This floorplan offers TWO GUEST SUITES - one on the main & one upstairs. Main floor offers open kitchen, dining & great room w/gas fireplace, bar & guest suite. Second floor features a bonus room, additional bedrooms, laundry & primary bedroom w/walk-in closet. Quality finishes include white cabinetry, stainless steel appliances, quartz counters, waterfall edge in kitchen, pot filler, heat pump (providing A/C), Deako smart switches, full landscaping, outdoor covered area w/gas fireplace, garage door opener w/remote & more! Site Registration Policy - Buyers must register Broker on 1st visit & bring Broker on 2nd visit.
$1,127,803
9017 NE 203rd Court Unit D Bothell, WA 98011
- Type:
- Condo
- Sq.Ft.:
- 2,192
- Status:
- Active
- Beds:
- 3
- Baths:
- 4.00
- MLS#:
- 2307580
- Subdivision:
- Bothell
ADDITIONAL INFORMATION
Models are open! Explore this serene community in the heart of Bothell, where every townhome is expertly crafted with attention to detail and designer enhancements. The sought-after kitchen features a spacious island and a walk-in pantry. The main floor includes a convenient bathroom, while a private deck off the gathering room offers a peaceful retreat. A generous loft on the third floor provides versatile space for your needs. All of this is just a short walk away from nearby shopping and dining options, blending tranquility with convenience.
$1,128,676
9017 NE 203rd Court Unit A Bothell, WA 98011
- Type:
- Condo
- Sq.Ft.:
- 2,192
- Status:
- Active
- Beds:
- 4
- Baths:
- 4.00
- MLS#:
- 2307572
- Subdivision:
- Bothell
ADDITIONAL INFORMATION
Models are open! Explore this serene community in the heart of Bothell, where every townhome is expertly crafted with attention to detail and designer enhancements. The sought-after kitchen features a spacious island and a walk-in pantry. The main floor includes a convenient bathroom, while a private deck off the gathering room offers a peaceful retreat. A generous loft on the third floor provides versatile space for your needs. All of this is just a short walk away from nearby shopping and dining options, blending tranquility with convenience.

Listing information is provided by the Northwest Multiple Listing Service (NWMLS). Based on information submitted to the MLS GRID as of {{last updated}}. All data is obtained from various sources and may not have been verified by broker or MLS GRID. Supplied Open House Information is subject to change without notice. All information should be independently reviewed and verified for accuracy. Properties may or may not be listed by the office/agent presenting the information.
The Digital Millennium Copyright Act of 1998, 17 U.S.C. § 512 (the “DMCA”) provides recourse for copyright owners who believe that material appearing on the Internet infringes their rights under U.S. copyright law. If you believe in good faith that any content or material made available in connection with our website or services infringes your copyright, you (or your agent) may send us a notice requesting that the content or material be removed, or access to it blocked. Notices must be sent in writing by email to: [email protected]).
“The DMCA requires that your notice of alleged copyright infringement include the following information: (1) description of the copyrighted work that is the subject of claimed infringement; (2) description of the alleged infringing content and information sufficient to permit us to locate the content; (3) contact information for you, including your address, telephone number and email address; (4) a statement by you that you have a good faith belief that the content in the manner complained of is not authorized by the copyright owner, or its agent, or by the operation of any law; (5) a statement by you, signed under penalty of perjury, that the information in the notification is accurate and that you have the authority to enforce the copyrights that are claimed to be infringed; and (6) a physical or electronic signature of the copyright owner or a person authorized to act on the copyright owner’s behalf. Failure to include all of the above information may result in the delay of the processing of your complaint.”
Bothell Real Estate
The median home value in Bothell, WA is $998,799. This is higher than the county median home value of $793,300. The national median home value is $338,100. The average price of homes sold in Bothell, WA is $998,799. Approximately 61.63% of Bothell homes are owned, compared to 33.45% rented, while 4.93% are vacant. Bothell real estate listings include condos, townhomes, and single family homes for sale. Commercial properties are also available. If you see a property you’re interested in, contact a Bothell real estate agent to arrange a tour today!
Bothell, Washington has a population of 47,355. Bothell is more family-centric than the surrounding county with 42.45% of the households containing married families with children. The county average for households married with children is 35.99%.
The median household income in Bothell, Washington is $116,578. The median household income for the surrounding county is $106,326 compared to the national median of $69,021. The median age of people living in Bothell is 37.6 years.
Bothell Weather
The average high temperature in July is 75.9 degrees, with an average low temperature in January of 36.2 degrees. The average rainfall is approximately 40.8 inches per year, with 3.7 inches of snow per year.
