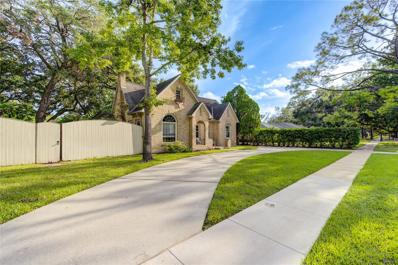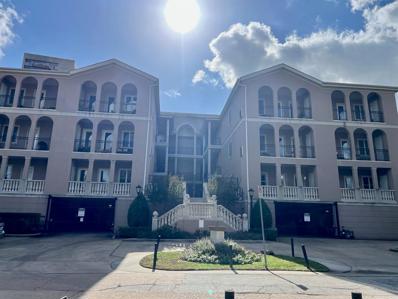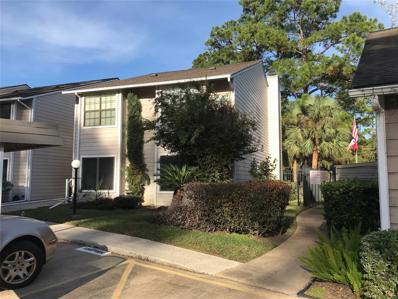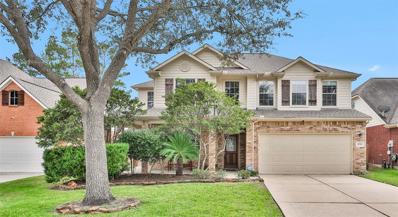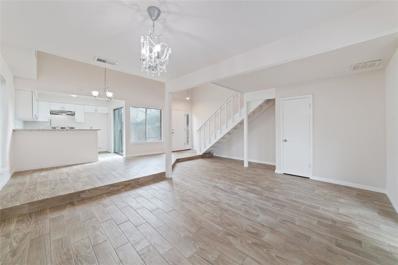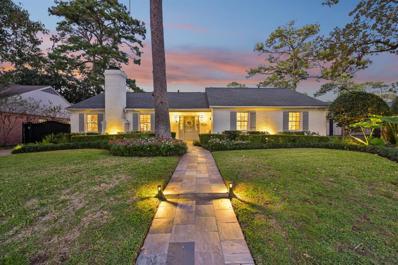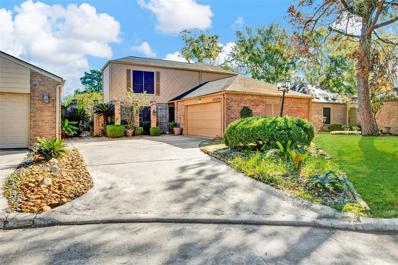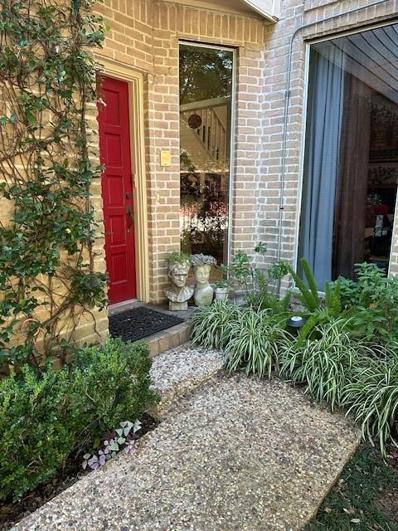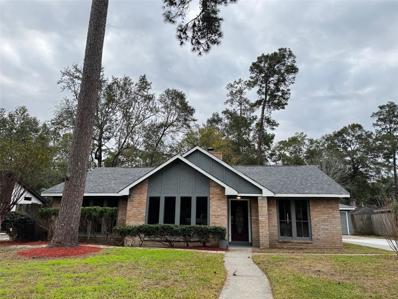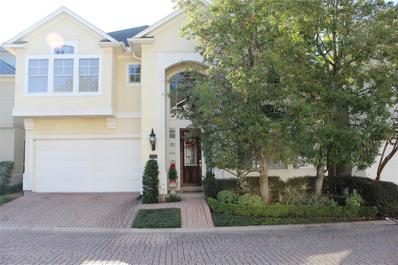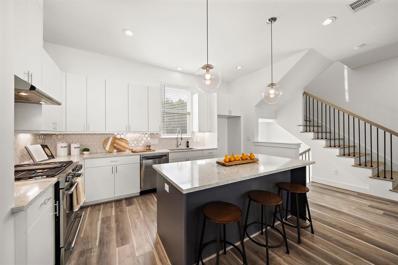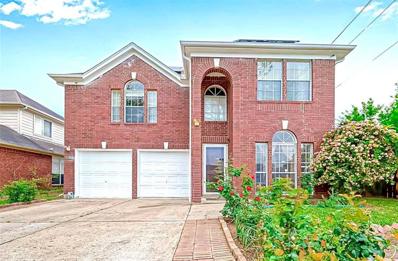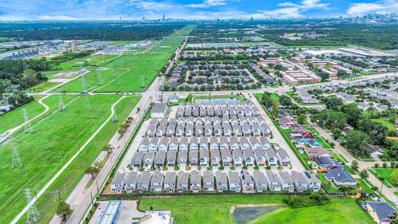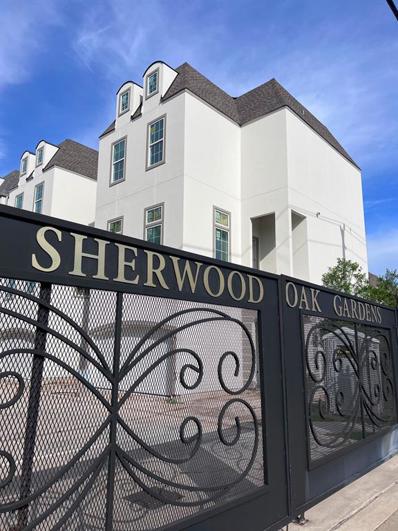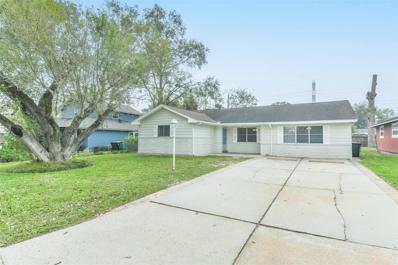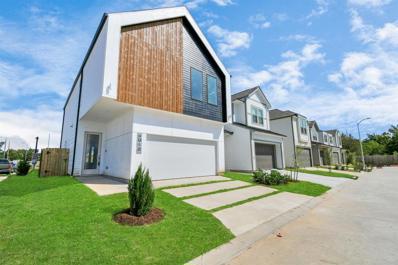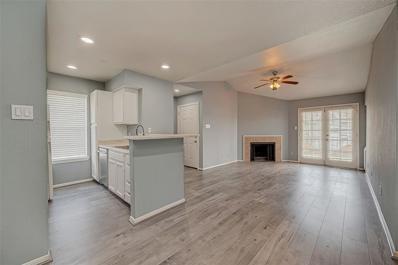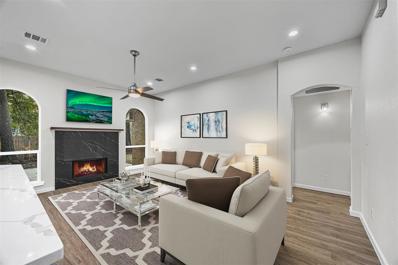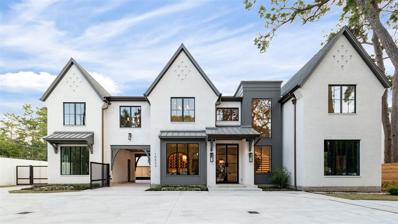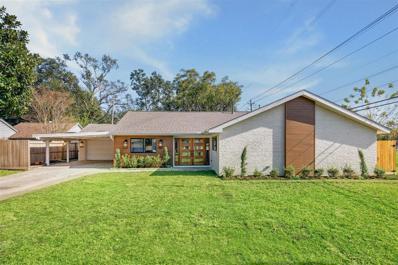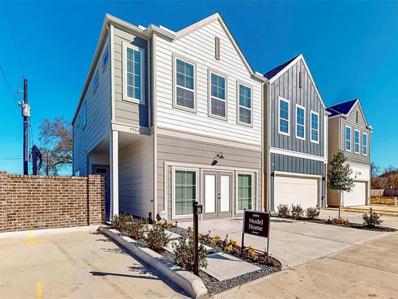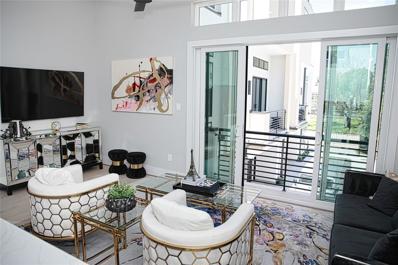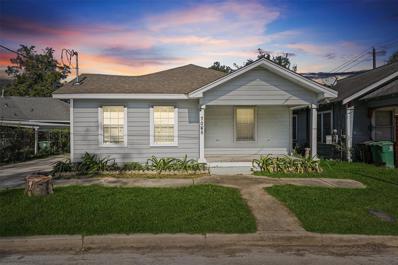Houston TX Homes for Sale
$3,500,000
3123 University Boulevard Houston, TX 77005
- Type:
- Single Family
- Sq.Ft.:
- 2,748
- Status:
- NEW LISTING
- Beds:
- 3
- Lot size:
- 0.51 Acres
- Year built:
- 1934
- Baths:
- 3.00
- MLS#:
- 96319700
- Subdivision:
- West University Place
ADDITIONAL INFORMATION
Welcome to 3123 University Blvd, a stunning property on one of the largest lots in West University. This beautifully renovated home, set on a durable pier and beam foundation, underwent a comprehensive update in 2012, blending modern comforts with timeless elegance. The spacious, light-filled layout features high ceilings and hardwood floors throughout. The gourmet kitchen boasts granite countertops, custom cabinetry, and top-of-the-line stainless steel appliances. The master suite offers a serene retreat with a luxurious en-suite bath, including a walk-in shower, and dual vanities. Recent upgrades include a new AC system and energy-efficient windows, ensuring year-round comfort and cost savings. Step outside to your private backyard oasis with a sparkling pool, lush landscaping, and mature trees. Bonus room off garage. This move-in-ready home offers ample opportunity for future expansions. Donâ??t miss this rare opportunity to own an exceptional property in a prime location!
- Type:
- Condo
- Sq.Ft.:
- 1,582
- Status:
- NEW LISTING
- Beds:
- 2
- Year built:
- 2004
- Baths:
- 2.00
- MLS#:
- 73180295
- Subdivision:
- 58 Briar Hollow Lane
ADDITIONAL INFORMATION
A rare find luxury Living inside the loop near Galleria and within minutes of downtown Houston, shopping and restaurants. Executive-style 2 Bedroom 2 bath condo with private balcony. Features hardwood floors, granite countertops with backsplash, 10' ceilings, crown molding, 8' doors stainless steel appliances, spa tub, balcony from living area, elevator and underground parking for 2 cars. The neighborhood sits just south of the landmark Memorial Park and contains many smaller community parks. Nestled in the heart of Central Houston, River Oaks is just minutes away from the popular Central Market, Rienzi Museum of Fine Arts, the Bayou Bend Collection and Gardens, and all Houston offers.
- Type:
- Condo
- Sq.Ft.:
- 1,282
- Status:
- NEW LISTING
- Beds:
- 1
- Year built:
- 1982
- Baths:
- 2.00
- MLS#:
- 27604461
- Subdivision:
- Bridgewater Landing Condo Ph 3
ADDITIONAL INFORMATION
CUTE CORNER CONDO!!!â?¦.Great Location with Balcony overlooking Tennis Courts - Pool and Wunderlich Drive.!!â?¦. Enjoy your Morning Coffee and Evening Delightsâ?¦. 2 Spacious Bedrooms and 2 Full Bathsâ?¦.. Large Kitchen for Cooking and Entertainingâ?¦. Vaulted Ceiling in Living Room with Ceiling Fan and Cozy Wood Burning Fireplaceâ?¦. Primary Bedroom has an En Suite and Walk-in Closet with Atticâ?¦. Both Bedrooms have Window Boxâ?¦. Large Pool Area with tables - chairs - umbrellas and chase loungersâ?¦. PRIVATE GATED COMMUNITY - Conveniently located to 1960 - Willowbrook - Shopping - Restaurants - Beltways - Klein ISDâ?¦.
- Type:
- Single Family
- Sq.Ft.:
- 3,029
- Status:
- NEW LISTING
- Beds:
- 4
- Lot size:
- 0.18 Acres
- Year built:
- 2002
- Baths:
- 3.10
- MLS#:
- 96877832
- Subdivision:
- Mills Crk Village Sec 06
ADDITIONAL INFORMATION
Immaculate home with both formals (living and dining) as well as breakfast area and family room. Welcoming 2-story, tiled entry. Formal living and dining rooms off the entry. Kitchen and breakfast areas are open to the family room. Kitchen boasts corner walk-in pantry, gas range and breakfast bar. Family room has corner gas fireplace and wall of windows to the back yard. The primary suite is downstairs with oval soaking tub, separate shower and double sinks. Upstairs the central game room separates 2 secondary bedrooms and bathroom from the guest suite with an en-suite bathroom. Guest powder room and utility room are downstairs. Attached 2 car garage. Large, private back yard with no back neighbors!
- Type:
- Condo/Townhouse
- Sq.Ft.:
- 1,264
- Status:
- NEW LISTING
- Beds:
- 3
- Year built:
- 1977
- Baths:
- 2.00
- MLS#:
- 92681065
- Subdivision:
- Wellington Park T/H
ADDITIONAL INFORMATION
Welcome to this delightful and spacious 3-bedroom, 2-bathroom townhouse. This home offers a generously sized living room and dining area, along with ample closet and storage space throughout. Conveniently located just minutes from Westpark Tollway and Beltway 8, this property is also near highly-rated elementary schools, popular restaurants, and a variety of essential amenities. This home is a must-see, offering an excellent investment opportunity for investors and a perfect choice for first-time homebuyers.
- Type:
- Single Family
- Sq.Ft.:
- 2,456
- Status:
- NEW LISTING
- Beds:
- 4
- Lot size:
- 0.21 Acres
- Year built:
- 1962
- Baths:
- 2.10
- MLS#:
- 91718621
- Subdivision:
- Briargrove Park
ADDITIONAL INFORMATION
THE PERFECT HOLIDAY GIFT! GORGEOUS, SPRAWLING ONE STORY IN SOUGHT-AFTER BRIARGROVE PARK W SPARKLING POOL! Absolutely Pristine. Meticulously updated & maintained. Spacious open concept floorplan w modern, neutral color palette & plenty of natural light. Wood-style flooring. Spacious living w poolside views & cozy, electric fireplace w mantle. Formal dining or home office off entry w built-ins, French doors, plantation shutters & fireplace. Island kitchen w stone counters, stainless steel appliances, pro-style gas cooktop w hood, mosaic tile, attached brkfst & workspace. Mud rm & laundry. Primary bedrm w ensuite & outdoor views. Spacious secondary bedrms. Large lot w mature trees. Gated driveway w garage & add'l covered parking. Backyard w relaxing pool, hot tub, waterfall & greenspace. Open-air living w decking, large pergola & outdoor kitchen. Fabulous location! Easy access to Beltway 8, I-10, Westheimer, Memorial City & CityCentre.
- Type:
- Single Family
- Sq.Ft.:
- 2,129
- Status:
- NEW LISTING
- Beds:
- 3
- Lot size:
- 0.12 Acres
- Year built:
- 1977
- Baths:
- 2.10
- MLS#:
- 88344988
- Subdivision:
- Deerfield Village Patio Homes
ADDITIONAL INFORMATION
Welcome to this charming home in the sought-after Deerfield Village community, offering a lifestyle enriched by beautiful walking paths, tennis courts, playgrounds, a clubhouse, and pool areas. HOA also includes a courtesy officer for added peace of mind. The kitchen features granite countertops, abundant cabinet space, and an open layout overlooking the family room and breakfast area, making it ideal for daily living and entertaining. The expansive family room boasts laminate flooring, a vaulted ceiling, and a cozy gas log fireplace. A large dining room, which can also function as a home office, adds versatility. The primary bedroom, located on the main floor, offers ample space and comfort with dual vanities and two walk-in closets in the en-suite bathroom. Upstairs, youâ??ll find two large bedrooms and a secondary bathroom with dual vanities for added convenience. Motivated seller!
- Type:
- Condo/Townhouse
- Sq.Ft.:
- 2,185
- Status:
- NEW LISTING
- Beds:
- 3
- Year built:
- 1976
- Baths:
- 2.10
- MLS#:
- 88329001
- Subdivision:
- Woodhollow Th
ADDITIONAL INFORMATION
Welcome to 10102 Valley Forge Drive, a charming residence nestled in the desirable Briargrove Park area, offering the convenience of first-floor living. This delightful home is enveloped by beautiful outdoor spaces, featuring a gated courtyard that welcomes you to the front entrance. Step inside to discover a generous living room with soaring ceilings, a cozy gas fireplace, and seamless access to the patio/deckâ??perfect for entertaining or relaxing. Galley kitchen, complete with a breakfast room, provides a lovely view of atrium adorned with a tranquil fountain. Formal dining room overlooks the atrium and patio, enhancing the home's inviting ambiance. The spacious primary bedroom is conveniently located on the first floor, offering privacy and comfort. The primary bathroom is a serene retreat. Upstairs, you'll find 2 additional bedrooms and a versatile loft space, ideal for a den or office. Easy access to Beltway and I-10, as well as nearby shopping and dining.
- Type:
- Single Family
- Sq.Ft.:
- 2,128
- Status:
- NEW LISTING
- Beds:
- 3
- Lot size:
- 0.22 Acres
- Year built:
- 1977
- Baths:
- 2.00
- MLS#:
- 87921198
- Subdivision:
- Woodland Hills Village
ADDITIONAL INFORMATION
GREAT HOME with updated features!...Freshly painted in and out...NEW PLUSH Carpet in all the bedrooms... Stainless-steel appliancesâ?¦NEW flooringâ?¦NEW hardware throughoutâ?¦Primary bathrooms has a LARGE standing shower with a beautiful new shower door and a separate soaking tubâ?¦ New Quartz countertops in kitchen and bathroom, Welcoming backyard perfect for BBQs and entertainment...too many updates!! you must see it for yourselfâ?¦Your search is over! DON'T MISS OUT!!
- Type:
- Condo/Townhouse
- Sq.Ft.:
- 2,640
- Status:
- NEW LISTING
- Beds:
- 3
- Year built:
- 1997
- Baths:
- 2.10
- MLS#:
- 86957177
- Subdivision:
- Bering Circle Patio Homes
ADDITIONAL INFORMATION
1st time on the market, this 2640 sq ft 2 story patio home in the exclusive 18 unit Bering Circle Enclave/Tanglewood area, features a gorgeous entry way, 20ft ceilings, open living area w/ beautiful oak wood flooring, high ceilings, custom entertainment shelving system, gas log fireplace & French doors leading out to a private cobblestone seating area. The massive chefâ??s style kitchen features granite countertops, numerous cabinets with under cabinet lighting, Schott Ceran cooktop, built in oven & microwave, counter sunk stainless sink, & large pantry. The large 1st floor primary bedroom with ensuite bath boasts beautiful tile flooring, oversized jetted tub, separate shower with seating, twin vanities, private lavatory & his & her closets. The second floor offers a balcony view of the living area, custom built in floor to ceiling shelving, features 2 large bedrooms, bathroom w/ separate sink/vanities, private tub/lavatory area, & study/flex area. 2 car attached garage.
- Type:
- Single Family
- Sq.Ft.:
- 2,155
- Status:
- NEW LISTING
- Beds:
- 4
- Year built:
- 1980
- Baths:
- 2.10
- MLS#:
- 86131797
- Subdivision:
- West Bend
ADDITIONAL INFORMATION
location location!!! located in the desirable West Bend subdivision! A full remodel must feel so refreshing. kitchen, countertop, flooring and new paint though out house. spacious 4 bedroom, 2.5 bath home sits on a quiet cul-de-sac street. formal dining, stairs, hallways, primary and an additional bedroom. The large open family room has a two-story ceiling, gas fireplace, wet bar and is ideal for entertaining. The island kitchen with double ovens connects to the formal dining room and is open to the breakfast area with a built-in desk and shelves. The private first floor primary bedroom features a large en-suite bath with a double sinks, jetted tub and two walk-in closets. Upstairs are three additional bedrooms and a full bath with double sinks. Two car garage is detached with a covered breezeway to the house and there is an open back patio area as well. Close to Highway 6 and the Westpark Tollway makes for easy commuting and nice proximity to shopping and dining.
- Type:
- Single Family
- Sq.Ft.:
- 1,924
- Status:
- NEW LISTING
- Beds:
- 3
- Year built:
- 2024
- Baths:
- 3.10
- MLS#:
- 83326596
- Subdivision:
- Sherwood Oaks Gardens
ADDITIONAL INFORMATION
Come see this stunning new construction by Riverway Homes in the highly sought after Spring Branch area. Every home has an open floor plan concept with a modern contemporary feel throughout. Gorgeous finishes in the kitchen and bathrooms. Conveniently located close to I-10 and Beltway 8 for an easy commute. Enjoy the gated community's park and water feature for a leisurely afternoon stroll, or hop in your car for a short drive to City Center where you will find amazing restaurants, nightlife, and shopping! This is a must see!
- Type:
- Single Family
- Sq.Ft.:
- 2,679
- Status:
- NEW LISTING
- Beds:
- 4
- Lot size:
- 0.14 Acres
- Year built:
- 1993
- Baths:
- 2.10
- MLS#:
- 81875930
- Subdivision:
- West Fondren Place Sec 02
ADDITIONAL INFORMATION
Location!! Welcome to charming Home In WEST FONDREN.This beautiful two story, four-bedroom 2 and half bathroom home is what youâ??ve been searching for. Subdivision located in an establishment neighborhood. The house is close to the Main Street 59 Freeway which is a busy area. Home with fully upgraded light fixtures, luxury vinyl flooring, fresh interior paint, beautiful kitchen backsplash and Granite Countertops makes it look Modern, Cozy and Unique. No foundation issues . NEW AC, ROOF, no flood zone. Cover patios backyard. Closed to Bellaire and China town. Beltway 8 and Highway 59 and Highway 90 just 16 Minutes to the Downtown Houston and Medical Center, 10 Mins to the West University Place, 15 minutes To The Galleria Shopping Mall Center. The solar panel already paid off so it could save a lot of energy and include all the furniture that you could do on Airbnb. There's a full booking for Airbnb that has proof for the income. There's a rare chance for. it won't last long!!
$349,500
4407 Abaco Lane Houston, TX 77045
- Type:
- Single Family
- Sq.Ft.:
- 1,902
- Status:
- NEW LISTING
- Beds:
- 3
- Year built:
- 2024
- Baths:
- 2.10
- MLS#:
- 79046526
- Subdivision:
- Agua Estates
ADDITIONAL INFORMATION
Discover the epitome of modern comfort in this stunning Contempo Builder nestled within a secure, gated community. Perfectly situated just minutes from The Medical Center, this residence offers unparalleled convenience and style. Inside, you'll be greeted by a seamless blend of elegant porcelain tile and low-maintenance luxury vinyl flooring. The gourmet kitchen is a chef's dream, boasting sleek dark cabinetry, sparkling quartz countertops, and high-end stainless steel appliances. Retreat to the master suite featuring a spa-like walk-in shower, while the remaining bathrooms offer the same luxurious finishes. Enjoy added peace of mind with a built-in pest control system and the convenience of a Wi-Fi thermostat. Step outside to your corner lot oasis complete with a double-wide driveway and an oversized garage, providing ample space for your vehicles and belongings. The community offers a serene pond and a dedicated dog park, perfect for relaxation and recreation.
- Type:
- Single Family
- Sq.Ft.:
- 2,093
- Status:
- NEW LISTING
- Beds:
- 3
- Year built:
- 2024
- Baths:
- 3.10
- MLS#:
- 75609676
- Subdivision:
- Sherwood Oaks Gardens
ADDITIONAL INFORMATION
Come see this stunning READY TO MOVE IN new construction by Riverway Homes in the highly sought after Spring Branch area. Every home has an open floor plan concept with a modern contemporary feel throughout. Gorgeous finishes in the kitchen and bathrooms. Conveniently located close to I-10 and Beltway 8 for an easy commute. Enjoy the gated community's park and water feature for a leisurely afternoon stroll, or hop in your car for a short drive to City Center where you will find amazing restaurants, nightlife, and shopping! This is a must see!
- Type:
- Single Family
- Sq.Ft.:
- 2,379
- Status:
- NEW LISTING
- Beds:
- 4
- Lot size:
- 0.17 Acres
- Year built:
- 1977
- Baths:
- 2.00
- MLS#:
- 75519579
- Subdivision:
- Middlebrook
ADDITIONAL INFORMATION
- Type:
- Single Family
- Sq.Ft.:
- 1,593
- Status:
- NEW LISTING
- Beds:
- 4
- Lot size:
- 0.16 Acres
- Year built:
- 1962
- Baths:
- 1.10
- MLS#:
- 7486321
- Subdivision:
- Eastex Oaks Village
ADDITIONAL INFORMATION
Beautifully updated home in a prime location! This charming four-bedroom home is nestled on a spacious lot, offering a generous backyard perfect for outdoor gatherings, relaxation, or creating your own private retreat. As you step inside, you're greeted by modern tile flooring that flows seamlessly through the living spaces, creating a warm and inviting atmosphere. The heart of this home is the renovated kitchen, featuring sleek stainless steel appliances, ample white cabinetry, stunning tile backsplash, and abundant quartz countertopsâ??an ideal space for the culinary enthusiast or entertainer. The updated bathrooms showcase contemporary fixtures, and the entire house has been freshly painted. One of the standout features is the freedom to personalize the property, with no HOA restrictions to limit your creativity. Whether youâ??re a first-time buyer or looking for a home to grow with your family, this property is the perfect blend of comfort, style, and convenience.
$387,500
4012 Cusco Lane Houston, TX 77045
- Type:
- Single Family
- Sq.Ft.:
- 1,800
- Status:
- NEW LISTING
- Beds:
- 3
- Year built:
- 2024
- Baths:
- 2.10
- MLS#:
- 74161501
- Subdivision:
- Antigua
ADDITIONAL INFORMATION
Welcome to the Antigua community by Contempo Builder, where modern design meets luxury living. Located in a gated community with a dog park, pond, walking trails, and visitor parking, this is the perfect place to call home. The Charm Selection Package adds a touch of elegance, featuring an extended stand-up shower and freestanding tub. Skylights in the flex space and indirect lighting above the kitchen cabinets. Enjoy under-cabinet lighting in the kitchen, quartz countertops, professional color palettes, and 10-foot ceilings on the first floor. Porcelain tile spans the entrance, kitchen, dining, and living areas, with plush carpet upstairs. Every detail is considered, from GE stainless steel appliances to elongated toilets and pre-wired alarm systems. Visit our sales office at 4018 Runaway Beach Ln, Houston, TX 77045, and explore the luxurious living waiting for you at Antigua!
- Type:
- Condo
- Sq.Ft.:
- 670
- Status:
- NEW LISTING
- Beds:
- 1
- Year built:
- 1984
- Baths:
- 1.00
- MLS#:
- 72586277
- Subdivision:
- Remington Place Condos
ADDITIONAL INFORMATION
Charming 1-bedroom home located on the second floor with NO NEIGHBORS above. GORGEOUS LAMINATE WOOD FLOORING THROUGHOUT. Spacious living room area with built-in book shelves, and a wood burning fireplace. French doors lead to private balcony with storage closet. All cabinets have been updated to a luxury white finish. Recessed LED lighting throughout, faucets, toilet, and brush nickel knobs. Premium 2" blinds on every window. LARGE walk-in closet in master bedroom. ASSIGNED PARKING SPACE! Well maintained, gated community with state-of-the-art surveillance cameras, sparkling swimming pool, & security patrol. AWESOME LOCATION: Short drive to Galleria and medical center. Easy access to Beltway 8, S. Main, 610, & 59. LANDLORD PAYS THE WATER You will love this place!
- Type:
- Single Family
- Sq.Ft.:
- 2,531
- Status:
- NEW LISTING
- Beds:
- 4
- Lot size:
- 0.18 Acres
- Year built:
- 1994
- Baths:
- 2.00
- MLS#:
- 70899076
- Subdivision:
- Mills Branch Village Sec 4
ADDITIONAL INFORMATION
Beautifully updated 4-bed, 2-bath home nestled in a peaceful wooded lot with no back neighbors, offering privacy and a serene atmosphere. Located within walking distance to neighborhood hike/bike trails, this home provides the ideal blend of comfort and convenience. The inviting open-concept floor plan features 10' ceilings and large windows that fill every room with natural light. The gourmet kitchen, complete with new appliances, seamlessly connects to the cozy family room with an inviting fireplace. The primary bedroom includes a sitting area and a spa-like bath with two spacious closets. A versatile flex room can serve as a game room, home office, or hobby space. The lush backyard is a private paradise, perfect for entertaining. Recent upgrades, including energy-efficient windows, a modernized electrical system, roof, and more. Schedule your showing today!
$4,799,999
10803 Beinhorn Road Houston, TX 77024
- Type:
- Single Family
- Sq.Ft.:
- 6,661
- Status:
- NEW LISTING
- Beds:
- 6
- Lot size:
- 0.51 Acres
- Year built:
- 2024
- Baths:
- 6.00
- MLS#:
- 68102969
- Subdivision:
- Hunters Forest
ADDITIONAL INFORMATION
Welcome Home and divulge in the epitome of luxury & sophistication w/this breathtaking new construction estate nestled in the prestigious heart of Hunters Creek Villages. RI Luxury Homes has brought yet another architectural masterpiece to life w/their eye for classic flair & modern elegance. The residence has been meticulously designed w/an unwavering commitment to timeless design & attention to detail. From the grand foyer adorned w/an exquisite chandelier, a subtly lit floating white oak staircase, to the sprawling living spaces throughout, this home radiates luxury mixed w/an endearing comfort of functionality. A true testament to unparalleled design, w/a custom wine storage that serves as a striking piece of art in your dining room, to state-of-the-art coffee makers in the butler's pantry & private wet bar in your primary suite, not a single splurge of detail has been spared. A seamless fusion of architectural brilliance & modern amenities for you to call home.
$735,000
2502 Pomeran Drive Houston, TX 77080
- Type:
- Single Family
- Sq.Ft.:
- 2,180
- Status:
- NEW LISTING
- Beds:
- 4
- Lot size:
- 0.21 Acres
- Year built:
- 1968
- Baths:
- 2.10
- MLS#:
- 66947727
- Subdivision:
- Spring Shadows Sec 02
ADDITIONAL INFORMATION
Nestled at the end of a tranquil cul-de-sac, this stunning home offers peace, privacy, and modern elegance with convenient access to the scenic Spring Branch walking trail. Fully renovated with City of Houston permits, it features 4 spacious bedrooms, 2.5 beautifully updated bathrooms, and high-end finishes throughout. Upgrades include 7â?? engineered white oak hardwood floors with a moisture barrier, a waterfall quartz countertop, stainless steel appliances, under-cabinet lighting, and a beautifully designed walk-in pantry. Enjoy improved efficiency with PEX water lines, a new PVC drain line, and updated A/C ductwork. The 27x10 vaulted patio, complete with stained beadboard with recessed lighting and a large outdoor fan, provides a perfect outdoor retreat, while the oversized 9x10 outdoor storage ensures ample space. With a new roof, gutters, and thoughtfully designed interiors, this home blends style, function, and a prime location, perfect for your lifestyle.
- Type:
- Single Family
- Sq.Ft.:
- 1,550
- Status:
- NEW LISTING
- Beds:
- 3
- Lot size:
- 0.04 Acres
- Year built:
- 2022
- Baths:
- 2.10
- MLS#:
- 66513766
- Subdivision:
- Johanna Lndg
ADDITIONAL INFORMATION
Gorgeous new construction by Disama Group in the Spring Branch area. This stunning two story-open concept floor plan offers: living area & kitchen on the first floor, three bedrooms on the second floor, fenced backyards and private driveways! Upgraded finishes throughout including smart home system, quartz counter tops, stainless-steel appliances, upgraded cabinets with soft close drawers. Enjoy this gated community located just minutes away from Downtown, Galleria, City Centre. Easy access to I-10, 610 & 290. MODEL HOME PHOTOS!
- Type:
- Condo/Townhouse
- Sq.Ft.:
- 2,206
- Status:
- NEW LISTING
- Beds:
- 3
- Year built:
- 2024
- Baths:
- 3.10
- MLS#:
- 65035661
- Subdivision:
- Hutchins Lndg Deux
ADDITIONAL INFORMATION
Tour this Elegantly Furnished Modern, Luxury 3-bedroom, 3 & half-bath Townhome in a gated community in the University district, East of downtown close to Emancipation Park, Stadiums, and Texas Medical Center. It features exterior stucco, 12 ft ceilings, and floor-to-ceiling thermal windows giving ample natural light, with adjustable light-canceling blinds in place. Wrought iron handrails lead up to all Ensuite bedrooms. Engineered wood floors, carpet in bedrooms, tiles in wet areas, large open concept living, dining area overlooking an exterior patio, and Kitchen area with Quartz countertops. It is adorned with stellar fixtures, top-of-the-line appliances, and a wine cooler. A rooftop deck on the 4th floor with Water and gas outlets and a breathtaking view of Downtown Houston. The refrigerator, a washer and dryer, and microwave are included. Luxury Living begins here!
$334,990
7045 Avenue O Houston, TX 77011
- Type:
- Single Family
- Sq.Ft.:
- 2,420
- Status:
- NEW LISTING
- Beds:
- 4
- Lot size:
- 0.11 Acres
- Year built:
- 1936
- Baths:
- 3.10
- MLS#:
- 62140973
- Subdivision:
- Magnolia Park Sec 02
ADDITIONAL INFORMATION
Location! Location! Location! This stunning 4-bedroom, 3.5-bath home boasts an open floor plan designed for modern living. Two spacious primary suites on the first floor feature beautifully updated baths, walk-in showers! Recent upgrades include meticulously refreshed plumbing, electrical work, water heater, and A/C. The kitchen shines with custom cabinetry, granite countertops, and sleek stainless steel appliances. Stylish flooring throughout, refreshed bathrooms, and contemporary finishes create a polished look. Additional highlights include interior doors, ceiling fans, and an inviting utility room. Exterior upgrades include durable siding, energy-efficient windows, a well-maintained foundation with warranty, and a recently redone roof. Enjoy the convenience of a 2-car garage, a 2-car carport, and a freshly poured driveway. The fenced yard is perfect for outdoor living, all just minutes from Downtown, the Medical Center, U of H, Metro Rail, and Buffalo Bend Nature Park.
| Copyright © 2024, Houston Realtors Information Service, Inc. All information provided is deemed reliable but is not guaranteed and should be independently verified. IDX information is provided exclusively for consumers' personal, non-commercial use, that it may not be used for any purpose other than to identify prospective properties consumers may be interested in purchasing. |
Houston Real Estate
The median home value in Houston, TX is $120,000. This is lower than the county median home value of $268,200. The national median home value is $338,100. The average price of homes sold in Houston, TX is $120,000. Approximately 37.67% of Houston homes are owned, compared to 51.05% rented, while 11.28% are vacant. Houston real estate listings include condos, townhomes, and single family homes for sale. Commercial properties are also available. If you see a property you’re interested in, contact a Houston real estate agent to arrange a tour today!
Houston, Texas has a population of 2,293,288. Houston is less family-centric than the surrounding county with 29.79% of the households containing married families with children. The county average for households married with children is 34.48%.
The median household income in Houston, Texas is $56,019. The median household income for the surrounding county is $65,788 compared to the national median of $69,021. The median age of people living in Houston is 33.7 years.
Houston Weather
The average high temperature in July is 93 degrees, with an average low temperature in January of 43.4 degrees. The average rainfall is approximately 53 inches per year, with 0 inches of snow per year.
