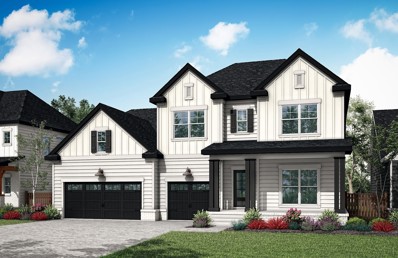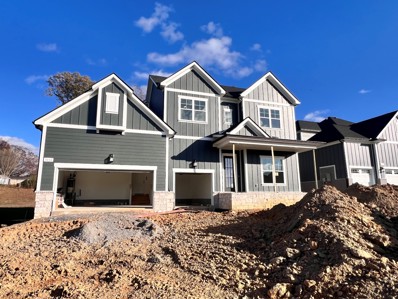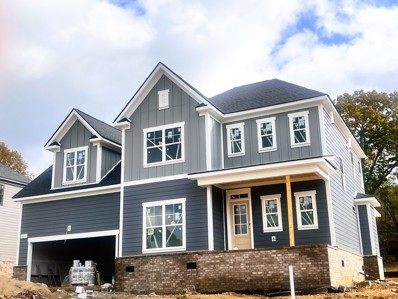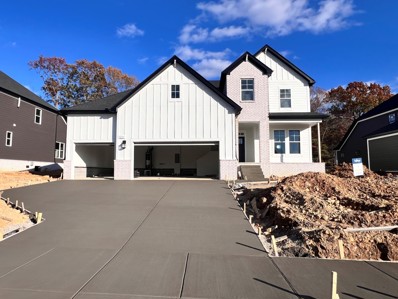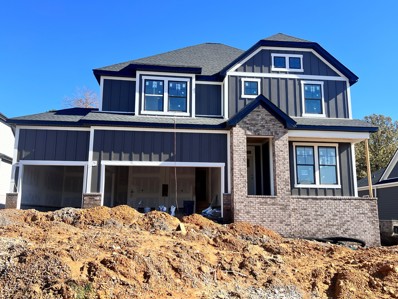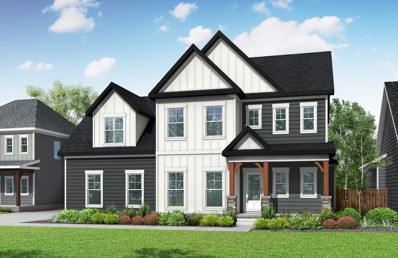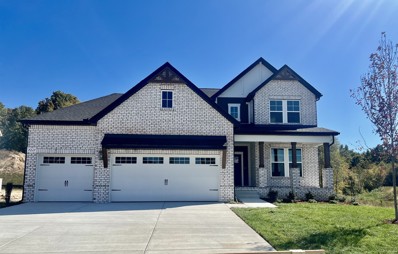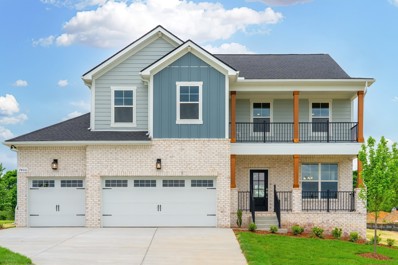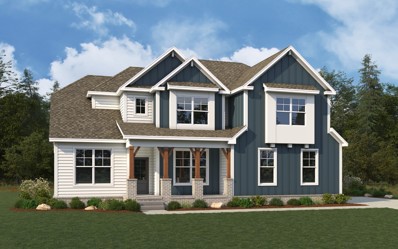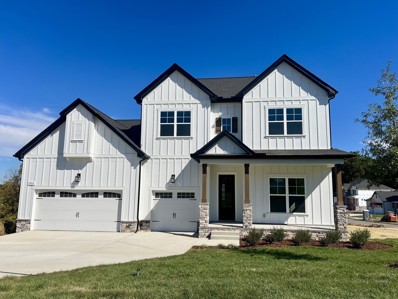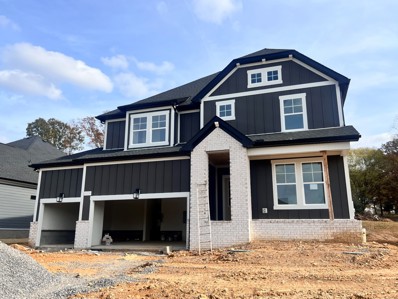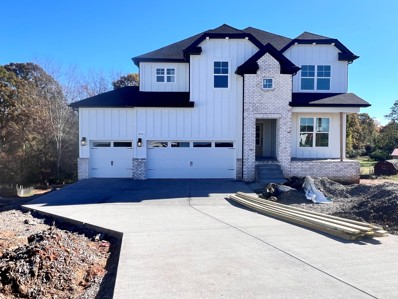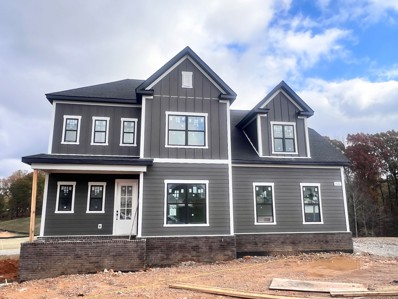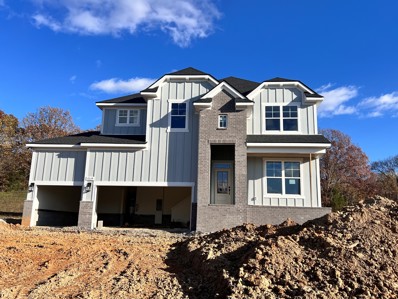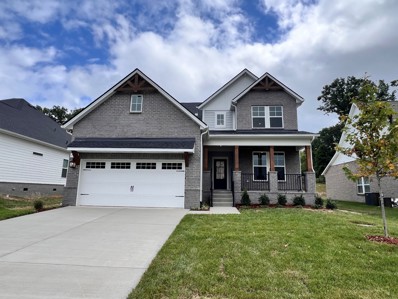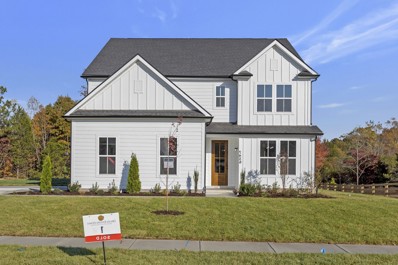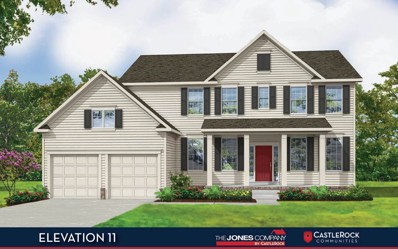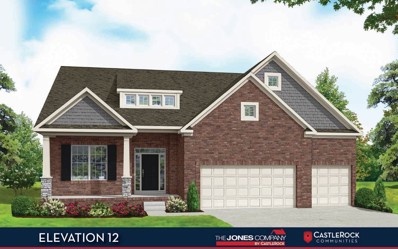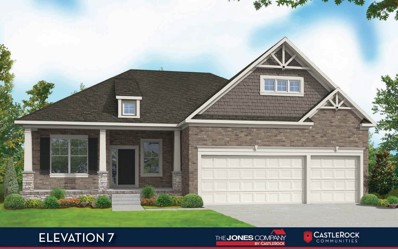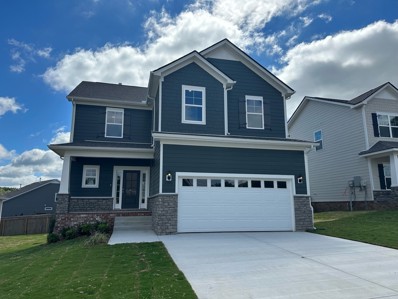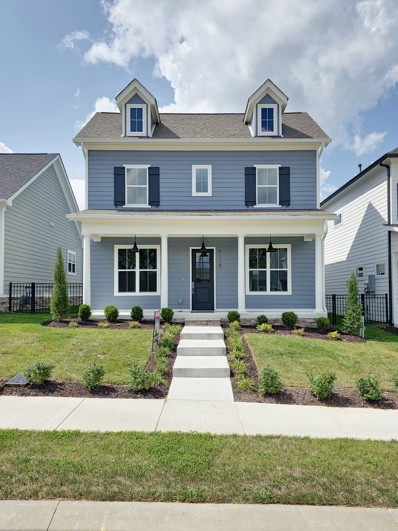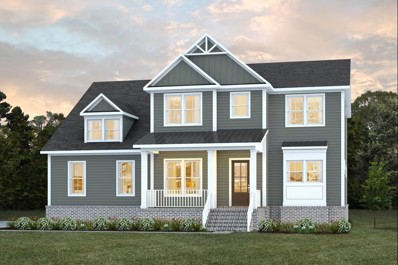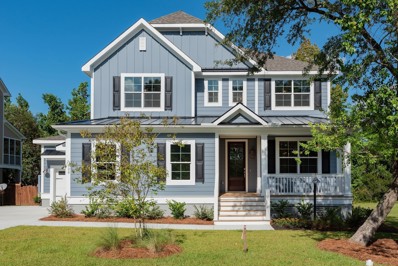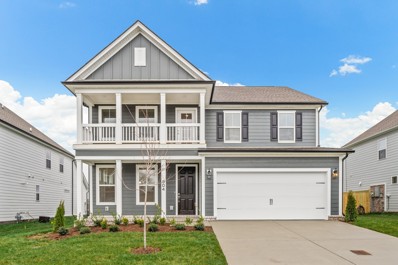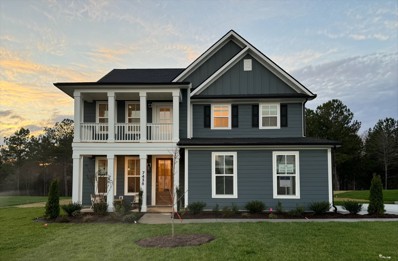Fairview TN Homes for Sale
- Type:
- Single Family
- Sq.Ft.:
- 3,470
- Status:
- NEW LISTING
- Beds:
- 4
- Lot size:
- 0.5 Acres
- Year built:
- 2024
- Baths:
- 4.00
- MLS#:
- 2764235
- Subdivision:
- Richvale
ADDITIONAL INFORMATION
Beautiful home with 3 CAR garage. This home has James Hardie concrete fiber siding and brick accents. 10ft ceilings on the main floor. Upstairs has a large walk in storage room. A spacious kitchen with an island and a luxurious Primary Suite and Bath on the main floor. Close to Bowie Nature Park and Williamson County Recreation Center. Close 1-40 and I-840 access make going to Nashville and Franklin easy! For more information visit our MODEL HOME AT 7403 TWILL HEIGHTS LOOP FAIRVIEW, TN 37062
- Type:
- Single Family
- Sq.Ft.:
- 3,470
- Status:
- NEW LISTING
- Beds:
- 4
- Lot size:
- 0.3 Acres
- Year built:
- 2024
- Baths:
- 4.00
- MLS#:
- 2764234
- Subdivision:
- Richvale
ADDITIONAL INFORMATION
Beautiful home with 3 CAR garage..Home has James Hardie concrete fiber siding with Stone & Brick accents. 10ft ceilings on the main floor. Upstairs has a large walk in storage room. A spacious kitchen with an island and a luxurious Primary Suite and Bath on the main floor. Close to Bowie Nature Park and Williamson County Recreation Center. Close 1-40 and I-840 access make going to Nashville and Franklin easy! PHOTOS ARE A LIKENESS OF THE FINISHED HOME. SEE AGENT FOR DETAILS ON INCLUDED OPTIONS. READY DEC 2024
- Type:
- Single Family
- Sq.Ft.:
- 3,115
- Status:
- NEW LISTING
- Beds:
- 4
- Lot size:
- 0.35 Acres
- Year built:
- 2024
- Baths:
- 4.00
- MLS#:
- 2764233
- Subdivision:
- Richvale
ADDITIONAL INFORMATION
PRICE INCLUDES SELECTED STRUCTURAL & DECORATOR OPTIONS! Gorgeous Home with Modern Brick and Hardie Exterior, Large Kitchen Island, Built in Stainless Appliances, wood shelving, and so much more on a large lot, backing to woods! In the heart of Williamson County, Fairview TN. Enjoy nearby Bowie Park with 700+ acres of trails and lakes and community pool at Williamson County rec center. Easy commute to Franklin, Brentwood and Nashville! PHOTOS SHOWN ARE OF A COMPLETED HOME NOT ACTUAL HOME AND MAY HAVE DIFFERENT OPTIONS. READY IN FEB 2025
$749,500
7227 Richvale Dr Fairview, TN 37062
- Type:
- Single Family
- Sq.Ft.:
- 3,015
- Status:
- NEW LISTING
- Beds:
- 4
- Lot size:
- 0.39 Acres
- Year built:
- 2024
- Baths:
- 4.00
- MLS#:
- 2764232
- Subdivision:
- Richvale
ADDITIONAL INFORMATION
PRICE INCLUDES OPTIONS AND UPGRADES, SEE SALES AGENT FOR ANY BUILDER INCENTIVES. Introducing a masterpiece of modern living: an exquisite brand new home designed to elevate your lifestyle. Includes 3 CAR GARAGE! Step into a world of elegance and comfort as you enter the inviting great room lots of windows that bathe the space in abundant natural light, creating an airy ambiance. The heart of this architectural marvel is the amazing kitchen, a culinary haven equipped with stainless appliances & a generous island that beckons gatherings & culinary adventures. This quality-built home harmoniously combines craftsmanship and functionality, offering a spacious sanctuary where luxury meets practicality. Immerse yourself in a haven of light, space, and comfort, where every detail has been thoughtfully curated. Easy commute to Franklin & Brentwood.
- Type:
- Single Family
- Sq.Ft.:
- 2,900
- Status:
- NEW LISTING
- Beds:
- 4
- Lot size:
- 0.33 Acres
- Year built:
- 2024
- Baths:
- 4.00
- MLS#:
- 2764231
- Subdivision:
- Richvale
ADDITIONAL INFORMATION
PRICE INCLUDES STRUCTURAL AND DECOR OPTIONS - BACKS TO TREES Award Winning Builder Brightland Homes' Signature Floor Plan! 4 Bedrooms and 3 Bathrooms! Large Lot in Williamson County. This home features a spacious open floor kitchen with island, Bonus Room Upstairs, Many Windows with Natural Light in 2 STORY GREAT ROOM, 3 Car Garage, Gas Stainless Stove, Quartz Countertops in all of the Bathrooms, and Insulated Garage Doors! Decorated Model Home available to see! Home is under construction, PHOTOS ARE OF ANOTHER SIMILAR HOME THAT IS THE SAME FLOORPLAN. Easy commute to Franklin, Nashville & Brentwood.
- Type:
- Single Family
- Sq.Ft.:
- 3,115
- Status:
- NEW LISTING
- Beds:
- 4
- Lot size:
- 0.5 Acres
- Year built:
- 2024
- Baths:
- 4.00
- MLS#:
- 2764230
- Subdivision:
- Richvale
ADDITIONAL INFORMATION
PRICE INCLUDES STRUCTURAL OPTIONS AND DECORATOR ITEMS, Gorgeous Home with Modern Brick and Hardie Exterior, Large Kitchen Island, Built in Stainless Appliances, wood shelving, and so much more on a half acre lot! In the heart of Williamson County, Fairview TN. Enjoy nearby Bowie Park with 700+ acres of trails and lakes and community pool at Williamson County rec center. Easy commute to Franklin, Brentwood and Nashville! PHOTOS ARE OF A COMPLETED HOME NOT ACTUAL HOME, READY FEB 2025
- Type:
- Single Family
- Sq.Ft.:
- 2,842
- Status:
- NEW LISTING
- Beds:
- 4
- Lot size:
- 0.6 Acres
- Year built:
- 2024
- Baths:
- 4.00
- MLS#:
- 2764229
- Subdivision:
- Richvale
ADDITIONAL INFORMATION
Nestled on over half an acre in the rapidly growing area of Williamson County, Fairview, this nearly 2,900 sq ft home is a blend of elegance and modern comfort. The adorable kitchen features navy painted cabinets and brushed gold hardware, creating a chic and inviting space. Hardwood floors grace the main level, leading to a study with beautiful glass doors. The entry boasts judges paneling, adding a touch of sophistication. The primary bath is a sanctuary with quartz countertops and a luxurious freestanding tub. Enjoy outdoor living on the covered patio, perfect for relaxation. Additional features include a 3-car garage, providing ample storage and convenience. This home is a true gem in a thriving community.
- Type:
- Single Family
- Sq.Ft.:
- 2,690
- Status:
- NEW LISTING
- Beds:
- 4
- Lot size:
- 0.5 Acres
- Year built:
- 2024
- Baths:
- 3.00
- MLS#:
- 2764228
- Subdivision:
- Richvale
ADDITIONAL INFORMATION
Nestled in the heart of Williamson County, this charming almost 2,700 sq ft home offers a perfect blend of comfort and elegance. The great room, complete with a cozy fireplace is spacious and has lots of windows for natural light. The bonus room opens onto a picturesque Southern-style balcony and a spacious kitchen boasts ample cabinet space and a huge pantry, ideal for culinary enthusiasts. Step outside to a covered porch that overlooks a sprawling 1/2 acre yard, featuring a majestic, ancient tree at the back of the property. Located in Fairview, this home is conveniently close to Brentwood, Franklin, and Nashville, and is situated in an area experiencing significant growth. Don’t miss the opportunity to be part of this thriving community!
- Type:
- Single Family
- Sq.Ft.:
- 3,510
- Status:
- NEW LISTING
- Beds:
- 5
- Lot size:
- 0.68 Acres
- Year built:
- 2024
- Baths:
- 5.00
- MLS#:
- 2764226
- Subdivision:
- Richvale
ADDITIONAL INFORMATION
Discover your dream home in this stunning 5-bedroom, 4-bath residence, boasting over 3,500 sq ft of elegant living space. With soaring high ceilings and abundant windows, the open floor plan invites natural light to fill every corner. The spacious kitchen seamlessly flows into the living and dining areas, perfect for entertaining. Step outside to a large covered patio, ideal for relaxing while overlooking a beautiful lot that backs up to a serene tree line, providing ultimate privacy. The luxurious primary suite features a spa-like bathroom and generous closet space. Additional highlights include a three-car garage and thoughtfully designed bedrooms that offer comfort and versatility. Don’t miss this exceptional opportunity to enjoy a harmonious blend of indoor and outdoor living!
- Type:
- Single Family
- Sq.Ft.:
- 3,458
- Status:
- NEW LISTING
- Beds:
- 4
- Lot size:
- 0.5 Acres
- Year built:
- 2024
- Baths:
- 4.00
- MLS#:
- 2764220
- Subdivision:
- Richvale
ADDITIONAL INFORMATION
Nestled in the prestigious Williamson County, this stunning home offers nearly 3,500 square feet of luxurious living space. The main floor boasts 10-foot tall ceilings, while the primary bedroom impresses with soaring 12-foot ceilings. The home features a huge walk-in storage area, a convenient Jack and Jill bath, and a private secondary bath. Sunlight pours in through windows everywhere, illuminating the elegant interiors. The kitchen is a chef's dream with cabinets extending to the ceiling, soft-close doors and drawers, upgraded lighting, and a massive kitchen island. Wood closet shelves add a touch of sophistication. Located close to Nashville, Brentwood, and Franklin, this home is perfectly situated for both convenience and prestige. Fairview, is on the brink of exciting developments, making it an ideal time to invest in this beautiful property. Don’t miss the chance to be part of this vibrant community!
- Type:
- Single Family
- Sq.Ft.:
- 2,900
- Status:
- NEW LISTING
- Beds:
- 4
- Lot size:
- 0.33 Acres
- Year built:
- 2024
- Baths:
- 4.00
- MLS#:
- 2764218
- Subdivision:
- Richvale
ADDITIONAL INFORMATION
BEAUTIFUL HOME BACKS TO TREES - Price includes structural and decor options. Award Winning Builder Brightland Homes' Signature Floor Plan! 4 Bedrooms and 3 Bathrooms! Large Lot in Williamson County. This home features a spacious open floor kitchen with island, Bonus Room Upstairs, Many Windows with Natural Light in 2 STORY GREAT ROOM, 3 Car Garage, Gas Stainless Stove, Quartz Countertops in all of the Bathrooms, and Insulated Garage Doors! Decorated Model Home available to see! Home is under construction, PHOTOS ARE OF ANOTHER SIMILAR HOME THAT IS THE SAME FLOORPLAN. Easy commute to Franklin, Nashville & Brentwood.
- Type:
- Single Family
- Sq.Ft.:
- 2,900
- Status:
- NEW LISTING
- Beds:
- 4
- Lot size:
- 0.5 Acres
- Year built:
- 2024
- Baths:
- 4.00
- MLS#:
- 2764217
- Subdivision:
- Richvale
ADDITIONAL INFORMATION
FANTASTIC BACK YARD, BACKS TO TREES Award Winning Builder Brightland Homes' Signature Floor Plan! 4 Bedrooms and 3 Bathrooms! Large Size 1/2 ACRE LOT in Williamson County. This home features a spacious open floor kitchen with island, Bonus Room Upstairs, Many Windows with Natural Light in 2 STORY GREAT ROOM, 3 Car Garage, Gas Stainless Stove, Quartz Countertops in all of the Bathrooms, and Insulated Garage Doors! Decorated Model Home available to see! Home is under construction, PHOTOS ARE OF ANOTHER SIMILAR HOME THAT IS THE SAME FLOORPLAN.Easy commute to Franklin, Nashville & Brentwood.
- Type:
- Single Family
- Sq.Ft.:
- 3,115
- Status:
- NEW LISTING
- Beds:
- 4
- Lot size:
- 0.5 Acres
- Year built:
- 2024
- Baths:
- 4.00
- MLS#:
- 2764216
- Subdivision:
- Richvale
ADDITIONAL INFORMATION
PRICE INCLUDES STRUCTURAL OPTIONS AND DECORATOR ITEMS, Gorgeous Home with Modern Brick and Hardie Exterior, Large Kitchen Island, Built in Stainless Appliances, wood shelving, and so much more on a half acre lot! In the heart of Williamson County, Fairview TN. Enjoy nearby Bowie Park with 700+ acres of trails and lakes and community pool at Williamson County rec center. Easy commute to Franklin, Brentwood and Nashville! PHOTOS ARE OF A COMPLETED HOME NOT ACTUAL HOME, READY FEB 2025.
- Type:
- Single Family
- Sq.Ft.:
- 2,900
- Status:
- NEW LISTING
- Beds:
- 4
- Lot size:
- 0.5 Acres
- Year built:
- 2024
- Baths:
- 4.00
- MLS#:
- 2764215
- Subdivision:
- Richvale
ADDITIONAL INFORMATION
GORGEOUS HOME BACKS TO TREES Award Winning Builder Brightland Homes' Signature Floor Plan! 4 Bedrooms and 3 Bathrooms! Large Size 1/2 ACRE LOT in Williamson County. This home features a spacious open floor kitchen with island, Bonus Room Upstairs, Many Windows with Natural Light in 2 STORY GREAT ROOM, 3 Car Garage, Gas Stainless Stove, Quartz Countertops in all of the Bathrooms, and Insulated Garage Doors! Decorated Model Home available to see! Home is under construction, SOME PHOTOS ARE OF ANOTHER SIMILAR HOME THAT IS THE SAME FLOORPLAN. Easy commute to Franklin, Nashville & Brentwood.
- Type:
- Single Family
- Sq.Ft.:
- 2,767
- Status:
- NEW LISTING
- Beds:
- 4
- Lot size:
- 0.33 Acres
- Year built:
- 2024
- Baths:
- 4.00
- MLS#:
- 2764214
- Subdivision:
- Richvale
ADDITIONAL INFORMATION
Nestled in the rapidly growing area of Williamson County, Fairview, this nearly 2800 sq ft home is a perfect blend of charm and modern elegance. The adorable kitchen features painted cabinets adorned with black hardware, creating a striking contrast. Hardwood floors grace the main level, leading to a study with beautiful glass doors. The entryway boasts judges paneling, adding a touch of sophistication. The primary bath is a sanctuary with quartz countertops and a luxurious freestanding tub. Step outside to a covered patio, ideal for relaxing or entertaining. This home is a true gem in a thriving community.
$899,990
7435 Atwater Cr Fairview, TN 37062
- Type:
- Single Family
- Sq.Ft.:
- 3,839
- Status:
- Active
- Beds:
- 5
- Lot size:
- 0.48 Acres
- Year built:
- 2024
- Baths:
- 4.00
- MLS#:
- 2761830
- Subdivision:
- Goodwin Farms
ADDITIONAL INFORMATION
Our MODEL home is the HOLLAND Floorplan! This Boutique community has only 42 homesites.... It’s all about location here folks AND limited availability. Come home to the luxury of a country setting with the convenience of quick access to I-840. You are just 15 minutes from Historic Franklin, TN and 30 minutes from unique shops & fine dining in downtown Nashville. Nice level lot: 5 bedrooms, 3.5 bath, with 9' ceilings & 8' Front Door, Covered Porch and a Gourmet Kitchen! The main floor has Owner's Suite with Sitting Room & owner's bath has a 5' Walk in Shower. INCLUDED FEATURES are: Casing around all doors, Crown Molding in Great Room, Kitchen, Breakfast room, Dining Room and Owner's Suite, Tiled floors in all Full Baths & Laundry room, Solid Oak stair treads and Soft-Close Kitchen Cabinets. Granite bathroom counters, GAS cooking, tiled wet areas, GAMEROOM upstairs, butler pantry & Gas Tankless Water Heater. The lawn will have fully sodded front yard & front irrigation system. Seller incentives associated with preferred lender. This is the MODEL home and is a purchase/lease back to builder, 8% ROI, min 12 month lease. We APPRECIATE APPOINTMENTS.
$766,417
7932 Pine Street Fairview, TN 37062
- Type:
- Single Family
- Sq.Ft.:
- 3,070
- Status:
- Active
- Beds:
- 5
- Lot size:
- 0.47 Acres
- Baths:
- 3.00
- MLS#:
- 2761389
- Subdivision:
- Aden Woods At Castleberry
ADDITIONAL INFORMATION
Come see Aden Woods at Castleberry! Lots of plans to select from! This market home will be our Franklin Plan! Check out the charming town of Fairview, TN: Be close to Nashville or Franklin but with less hustle and bustle. This up and coming locale is the perfect place for your next move at the perfect time! Fairview also has the privilege of being the home of Bowie Nature Park, just steps away from Aden Woods at Castleberry! This home will offer an upstairs owners suite and 3 car garage! All info deemed accurate and to be verified by buyers. Ask about incentives towards both options AND closing costs when you use our preferred lenders! Half acre homesites!
$778,286
7936 Pine Street Fairview, TN 37062
- Type:
- Single Family
- Sq.Ft.:
- 2,958
- Status:
- Active
- Beds:
- 4
- Lot size:
- 0.55 Acres
- Baths:
- 4.00
- MLS#:
- 2761368
- Subdivision:
- Aden Woods At Castleberry
ADDITIONAL INFORMATION
Welcome to our New Home Community in Fairview, Aden Woods at Castleberry! This Drayton Plan CONSTRUCTION has almost completed, and will be well appointed with gorgeous selections chosen and an additional bath upstairs to accommodate the 3 bedrooms. STANDARD 3 CAR GARAGE!! HALF ACRE HOMESITES!!! This neighborhood is about to be STUNNING!!! Check out the charming town of Fairview, TN: Be close to Nashville or Franklin but with less hustle and bustle. This up and coming locale is the perfect place for your next move at the perfect time! Fairview also has the privilege of being the home of Bowie Nature Park, just steps away from Aden Woods at Castleberry! Ask about our options AND closing incentives when you use a preferred lender! All pics representative, all info deemed accurate, buyers to verify.
$802,524
7705 Pine Street Fairview, TN 37062
- Type:
- Single Family
- Sq.Ft.:
- 2,836
- Status:
- Active
- Beds:
- 3
- Lot size:
- 0.47 Acres
- Baths:
- 3.00
- MLS#:
- 2761336
- Subdivision:
- Aden Woods At Castleberry
ADDITIONAL INFORMATION
Welcome to The Jones Company by CastleRock in Aden Woods at Castleberry! This neighborhood will offer half acre homesites and 3 car garages in a relaxed, country setting and just minutes from Bowie Nature Park in growing Fairview, TN. This Pierce Plan is a one story and we added an upstairs bonus room and Full Bath! The house is shown with base price plus additional Options and selections. We are building this as a move-in Ready home. ASK about Preferred Lender promotions! All information deemed accurate, buyers to verify.
$482,806
9011 Sully Ct Fairview, TN 37062
- Type:
- Single Family
- Sq.Ft.:
- 1,726
- Status:
- Active
- Beds:
- 3
- Lot size:
- 0.17 Acres
- Year built:
- 2024
- Baths:
- 3.00
- MLS#:
- 2761212
- Subdivision:
- Cumberland Estates
ADDITIONAL INFORMATION
Plan(1726 Elevation DEF) All Photos are file photos of a completed 1726 plan, not actual home. Three bedrooms on the second level with large open living space on the main level. Covered rear porch, stacked stone gas fireplace, all stainless steel appliances in the kitchen.
$669,900
7115 Frances St Fairview, TN 37062
Open House:
Friday, 11/29 10:00-3:00PM
- Type:
- Single Family
- Sq.Ft.:
- 3,133
- Status:
- Active
- Beds:
- 4
- Year built:
- 2024
- Baths:
- 4.00
- MLS#:
- 2761876
- Subdivision:
- Wynwood Park Ph1
ADDITIONAL INFORMATION
READY to MOVE-IN! Mortgage rate of 4.99%, must qualify with Builders lender. NEW Planned Community in Fairview, Williamson County. BLVD Homes - The Premier Design and Build Company presents; The Woodford Plan - two-story home offers 4 bedrooms/flex and 3.5 baths 2-car attached garage. Flex office or second bedroom on main level. The second floor bonus room promises ample space for activity. The spacious kitchen provides a large island with quartz counters, a deep sink, stainless steel appliances, and custom cabinets. Designer hardwood flooring throughout the first floor. Tiled baths and utility, bedrooms up and bonus room have plush carpeting. Decorative ceilings in the living room and kitchen offer a taste of luxury. In addition, GAS tankless hot water heater, gas heat, gas range, and gas fireplace. HOA includes trash pickup and lawn cutting for Village Homes. Taxes approximate
- Type:
- Single Family
- Sq.Ft.:
- 3,368
- Status:
- Active
- Beds:
- 4
- Lot size:
- 0.48 Acres
- Year built:
- 2024
- Baths:
- 4.00
- MLS#:
- 2761058
- Subdivision:
- Goodwin Farms
ADDITIONAL INFORMATION
The WENTWORTH floor plan on a spacious 0.47-acre lot includes desirable elements like dual owner's walk-in closets, a large garden tub, a separate shower, and a convenient downstairs study. The covered back porch is an inviting space for relaxation. This home is estimated for a Summer 2025 completion. With incentives tied to using a preferred lender and title, this could be a beneficial opportunity for buyers. Just a note to potential buyers: since the home is still under construction, photos may not reflect the final product, and it's important for the buyer's agent to verify all details. If you have any specific questions about this listing or need more information on related topics, feel free to ask!
- Type:
- Single Family
- Sq.Ft.:
- 4,058
- Status:
- Active
- Beds:
- 5
- Lot size:
- 0.5 Acres
- Year built:
- 2024
- Baths:
- 5.00
- MLS#:
- 2761048
- Subdivision:
- Goodwin Farms
ADDITIONAL INFORMATION
This listing for the BEAUTIFUL HOLLAND B in Williamson County sounds quite impressive! The home features a spacious layout with 5 bedrooms and 3.5 bathrooms, along with the convenience of having the primary bedroom on the main floor. The inclusion of a huge bonus room upstairs adds to the living space, making it ideal for families or entertainment. Key highlights include: 9-foot ceilings for an airy feel Covered front and back porches Crown molding in various areas A beautiful kitchen with a gas cooktop Red Oak stair treads Fully sodded front yard A side-load two-car garage with an additional third-car finished garage The home is designed for both family living and entertaining. The opportunity to customize your selections at the Design Studio is a fantastic feature for buyers wanting to add personal touches. Be mindful that the listed price covers the base price, lot premium, and structural selections, and will increase with design choices. If you have further questions or would like information on scheduling a viewing or exploring financing options, feel free to ask!
- Type:
- Single Family
- Sq.Ft.:
- 3,020
- Status:
- Active
- Beds:
- 5
- Lot size:
- 0.48 Acres
- Year built:
- 2024
- Baths:
- 4.00
- MLS#:
- 2761042
- Subdivision:
- Goodwin Farms
ADDITIONAL INFORMATION
Discover a beautiful 0.48-acre lot in Williamson County, perfect for enjoying sunsets from your front porch. This is the Lockwood model, featuring five bedrooms, 9-foot ceilings, and an 8-foot front door. It includes a third-car garage, a covered porch, and a gourmet kitchen! The main floor owner's bath boasts a stunning freestanding tub and a walk-in shower. Included features are casing around all doors and windows, crown molding in the great room, kitchen, breakfast room, dining room, and owner's suite, tiled floors in all full baths and the laundry room, solid oak stair treads, and soft-close kitchen cabinets—along with much more! The lawn will have fully sodded front and side yards, beautifully appointed by our professional design team. Come visit this exciting new boutique community! Incentives are available when using our preferred lender and title company. This home is estimated to be complete Jan/Feb 2025.
Open House:
Friday, 11/29 1:00-3:00PM
- Type:
- Single Family
- Sq.Ft.:
- 3,045
- Status:
- Active
- Beds:
- 5
- Lot size:
- 0.48 Acres
- Year built:
- 2024
- Baths:
- 4.00
- MLS#:
- 2761037
- Subdivision:
- Goodwin Farms
ADDITIONAL INFORMATION
MOVE IN READY! This BEAUTIFUL Designer home in WILLIAMSON County is MOVE IN READY FOR THE HOLIDAYS! It has a private backyard with Mature Trees! This LOCKWOOD has 5 bedrooms with 9' ceilings & 8' Front Door, Covered Porch and a Gourmet Kitchen! The main floor OWNER'S BATH has a 5' Walk in Shower. INCLUDED FEATURES are: Casing around all doors, Crown Molding in Great Room, Kitchen, Breakfast room, Dining Room and Owner's Suite, Tiled floors in all Full Baths & Laundry room, Solid Oak stair treads and Soft-Close Kitchen Cabinets and SO much More! Sodded front yard with irrigation, tankless hot water. Come out and see this EXCITING NEW BOUTIQUE Community! Bicycling, fishing, horseback riding, trail walking and much, much more is offered at Bowie Park, located in the center of Fairview. Listed price is base price, plus lot premium and Structural & Design added by PROFESSIONAL DESIGNERS.
Andrea D. Conner, License 344441, Xome Inc., License 262361, [email protected], 844-400-XOME (9663), 751 Highway 121 Bypass, Suite 100, Lewisville, Texas 75067


Listings courtesy of RealTracs MLS as distributed by MLS GRID, based on information submitted to the MLS GRID as of {{last updated}}.. All data is obtained from various sources and may not have been verified by broker or MLS GRID. Supplied Open House Information is subject to change without notice. All information should be independently reviewed and verified for accuracy. Properties may or may not be listed by the office/agent presenting the information. The Digital Millennium Copyright Act of 1998, 17 U.S.C. § 512 (the “DMCA”) provides recourse for copyright owners who believe that material appearing on the Internet infringes their rights under U.S. copyright law. If you believe in good faith that any content or material made available in connection with our website or services infringes your copyright, you (or your agent) may send us a notice requesting that the content or material be removed, or access to it blocked. Notices must be sent in writing by email to [email protected]. The DMCA requires that your notice of alleged copyright infringement include the following information: (1) description of the copyrighted work that is the subject of claimed infringement; (2) description of the alleged infringing content and information sufficient to permit us to locate the content; (3) contact information for you, including your address, telephone number and email address; (4) a statement by you that you have a good faith belief that the content in the manner complained of is not authorized by the copyright owner, or its agent, or by the operation of any law; (5) a statement by you, signed under penalty of perjury, that the information in the notification is accurate and that you have the authority to enforce the copyrights that are claimed to be infringed; and (6) a physical or electronic signature of the copyright owner or a person authorized to act on the copyright owner’s behalf. Failure t
Fairview Real Estate
The median home value in Fairview, TN is $479,500. This is lower than the county median home value of $802,500. The national median home value is $338,100. The average price of homes sold in Fairview, TN is $479,500. Approximately 76.75% of Fairview homes are owned, compared to 20.58% rented, while 2.67% are vacant. Fairview real estate listings include condos, townhomes, and single family homes for sale. Commercial properties are also available. If you see a property you’re interested in, contact a Fairview real estate agent to arrange a tour today!
Fairview, Tennessee has a population of 9,299. Fairview is less family-centric than the surrounding county with 40.02% of the households containing married families with children. The county average for households married with children is 42.06%.
The median household income in Fairview, Tennessee is $74,195. The median household income for the surrounding county is $116,492 compared to the national median of $69,021. The median age of people living in Fairview is 36.6 years.
Fairview Weather
The average high temperature in July is 88.2 degrees, with an average low temperature in January of 25.9 degrees. The average rainfall is approximately 52.9 inches per year, with 2.2 inches of snow per year.
