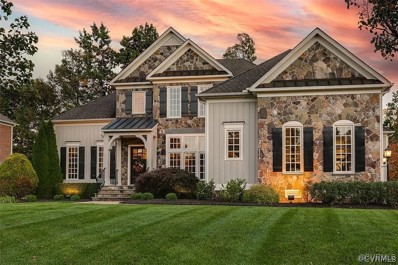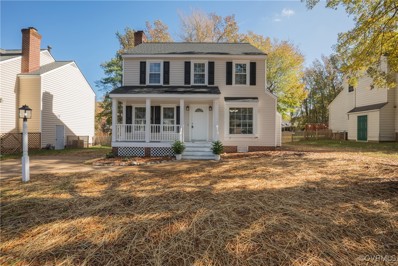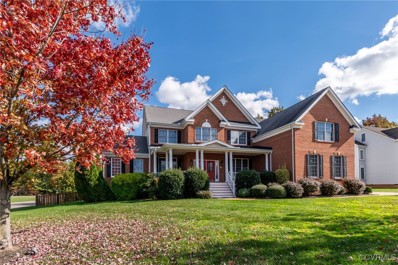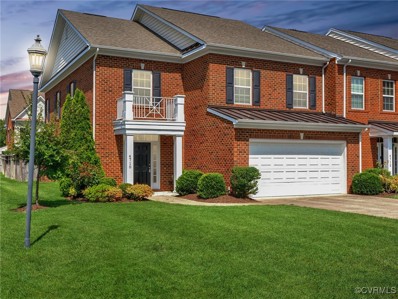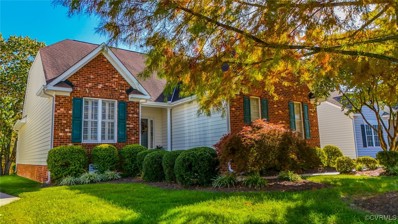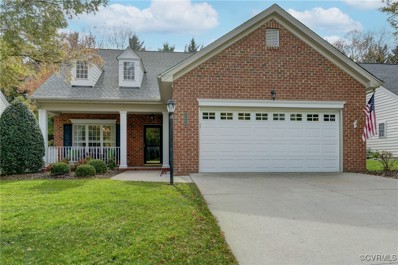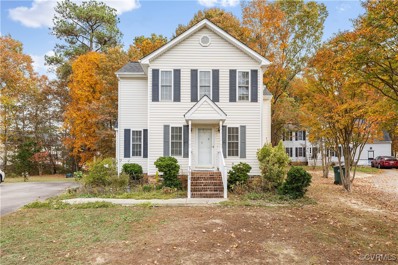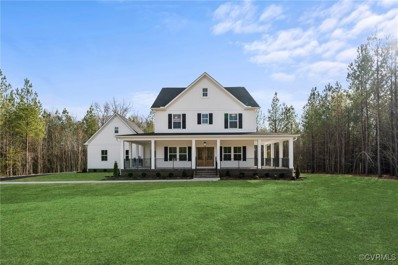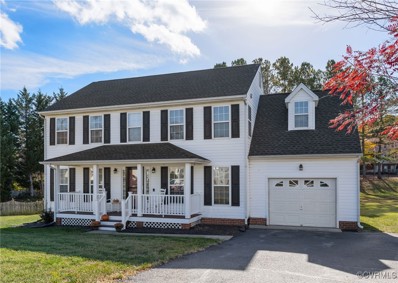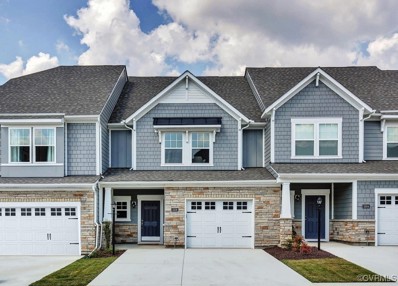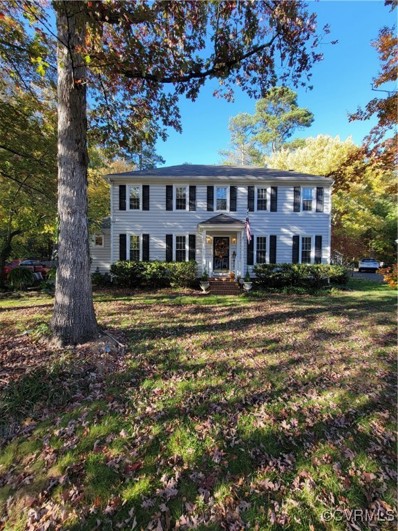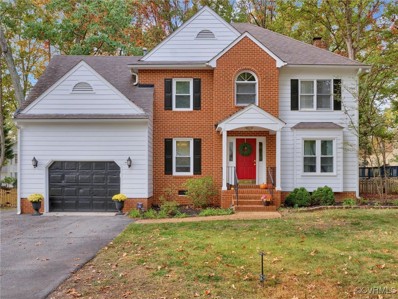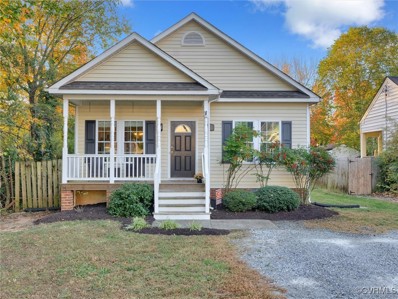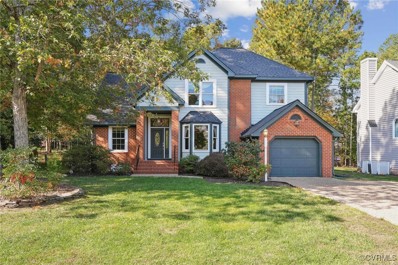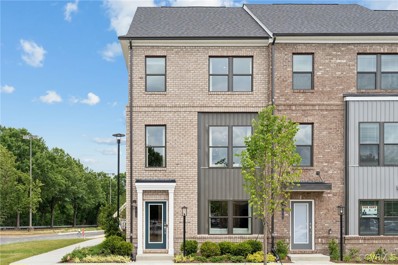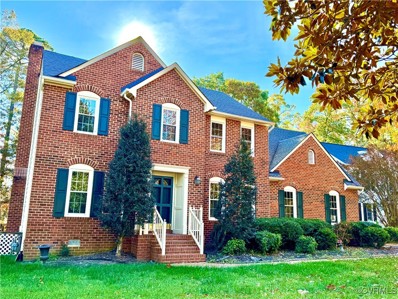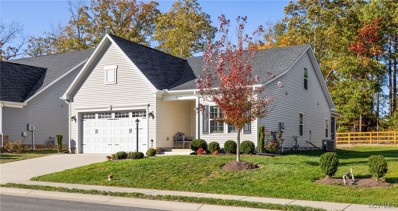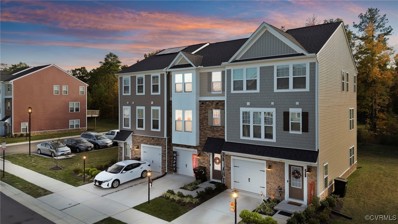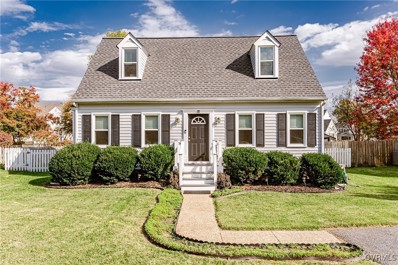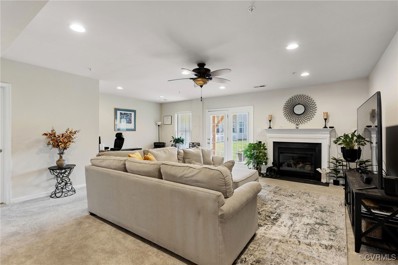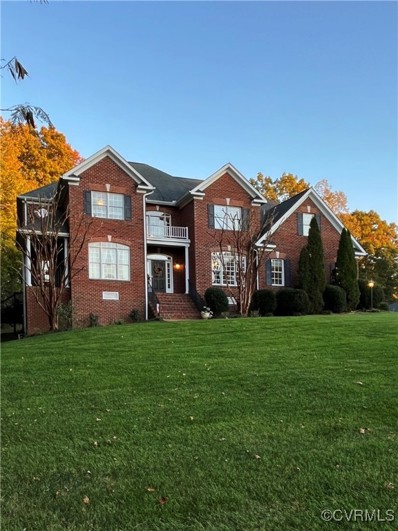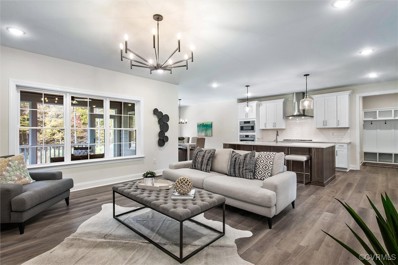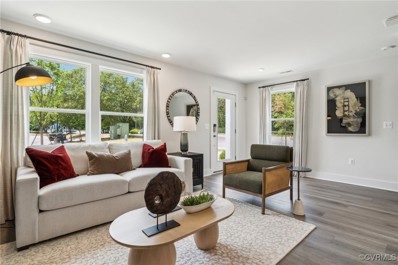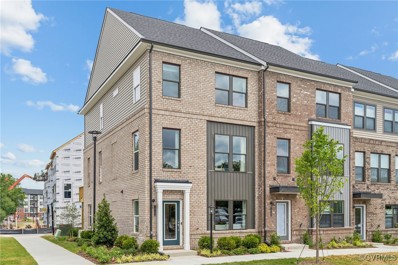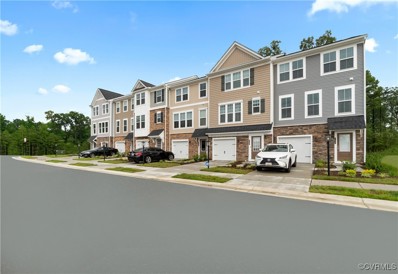Glen Allen VA Homes for Sale
- Type:
- Single Family
- Sq.Ft.:
- 4,344
- Status:
- NEW LISTING
- Beds:
- 5
- Lot size:
- 0.42 Acres
- Year built:
- 2007
- Baths:
- 6.00
- MLS#:
- 2429194
- Subdivision:
- Westcott At Grey Oaks
ADDITIONAL INFORMATION
Luxurious Residence in Prestigious Grey Oaks Welcome to a home of elegance and functionality in the esteemed Westcott section of Grey Oaks, nestled within a top-rated school district. This beautiful two-story residence exudes sophistication and comfort, offering a seamless layout that perfectly balances luxury and practicality. From generous closet spaces to a three-car garage with custom shelving and a backyard shed, the home has storage to fit every need. Enter through a grand foyer with soaring ceilings that sets an inviting tone for the entire home. The main floor features a formal living room, a refined dining area, and a modern guest bathroom. The gourmet kitchen, a dream for culinary enthusiasts, is equipped with premium appliances, a large pantry, and a bright breakfast nook that catches the morning sun. The adjacent family room, with its vaulted ceilings and expansive glass wall, brings the outdoors in, offering captivating views of the deck and lush, wooded backyard. Step outside to an entertainer’s paradise on the deck, where a built-in grill, cooktop, refrigerator, and ice machine create the perfect setting for gatherings. The first-floor primary suite is a private oasis, featuring dual bathrooms, furnished walk-in closets, accent walls, recessed lighting, and pendant reading lights for a truly luxurious experience. Upstairs, three spacious bedrooms each have a private bathroom and walk-in closet, while a fourth room offers versatile space ideal for a studio, playroom, or home theater. Each upstairs bathroom is outfitted with new plumbing, sleek walk-in showers, and anti-fog LED mirrors. With refined design, premium upgrades, and thoughtful details throughout, this home in Grey Oaks is the epitome of luxury and comfort. Embrace a lifestyle of elegance in this remarkable residence.
- Type:
- Single Family
- Sq.Ft.:
- 1,356
- Status:
- NEW LISTING
- Beds:
- 3
- Lot size:
- 0.25 Acres
- Year built:
- 1992
- Baths:
- 3.00
- MLS#:
- 2425456
- Subdivision:
- Park Forest At Wyndham
ADDITIONAL INFORMATION
Welcome to 11828 Park Forest Court! This 3 bedroom, 2 1/2 bath home has just been completely redone. The first floor features a new kitchen with new white shaker cabinets, newly installed granite and stainless appliances. There's a formal dining room as well as a large living room with a gas fireplace and french doors leading out to the deck. The half bath has been redone with new vanity and toilet. The entire first floor has newly refinished hardwood floors . The upstairs features all new carpet throughout the bedrooms with both full bathrooms being completely redone. The 2 full baths have new flooring with all new vanities, toilets and wall tiled baths. Roof was installed February 2024. Situated on a 1/4 acre, there's a huge backyard with deck for entertaining. Walk a few houses down to the basketball and volleyball courts in Otter Pond Park. Wyndham Lake and the Dominion Club are right across the street from you.
- Type:
- Single Family
- Sq.Ft.:
- 5,285
- Status:
- NEW LISTING
- Beds:
- 5
- Lot size:
- 0.51 Acres
- Year built:
- 2006
- Baths:
- 7.00
- MLS#:
- 2428930
- Subdivision:
- Hunton Estates
ADDITIONAL INFORMATION
Welcome to 11309 Woodford Pl! This stunning home, spanning over 5,000 square feet, offers a perfect blend of luxury, comfort, and modern design. Featuring five spacious bedrooms and five beautifully appointed full baths, this residence is perfect for both family living and entertaining. The open-concept layout flows effortlessly from room to room, with elegant finishes throughout. In addition to its expansive living spaces, the kitchen is a chef's delight offering sufficient storage space, a sizeable island, ample counterspace for prep work, stainless steel appliances, gas cooking and beautiful soft close cabinetry. A standout feature of the home is the dedicated media entertainment room, designed for movie nights, gaming, or simply unwinding in style. Venture outback to the expansive patio where you can experience year round fun from the heated salt water swimming pool and designated fire pit area. With plenty of room for hosting guests, enjoying family time or simply relaxing in your own private retreat, this exceptional home offers a lifestyle of comfort and joy so don't wait and book your showing today!
- Type:
- Townhouse
- Sq.Ft.:
- 2,754
- Status:
- NEW LISTING
- Beds:
- 4
- Lot size:
- 0.11 Acres
- Year built:
- 2011
- Baths:
- 3.00
- MLS#:
- 2429234
- Subdivision:
- Avington
ADDITIONAL INFORMATION
Welcome to 4710 Brydes Lane in the beautiful Avington neighborhood of Short Pump! This rare East-facing brick & vinyl 2-story colonial end-unit luxury townhouse consists of 4 bedrooms & 2.5 bathrooms over 2754 sqft of living space. The brick-front home exudes elegance and sophistication at every turn. Upon entering, you are greeted with hardwood floors, ample sunlight & high ceilings throughout the open-concept first floor of the home. A large foyer leads you to the flexible dining room space and family room with a gas fireplace. The kitchen features granite counters & center island w/ breakfast bar, morning room dining space, gas cooking stove, stainless steel appliances & oversized walk-in pantry. The fully carpeted second level of the home features a primary bedroom suite w/ walk-in closet, double vanity, step-in shower & garden tub. This level is completed with 3 additional bedrooms, a shared hallway bathroom, a full second-story laundry room & a pull-down attic for storage. The exterior of the home features a private & level backyard with a board privacy fence & patio to the rear and a 2-car direct entry garage to the front. The Avington community has sidewalks, street lights & ample guest parking. Low $250 monthly HOA dues cover trash, snow removal, lawn maintenance, roof/shingles & common area upkeep. Just minutes to Short Pump Town Center & the endless shopping & dining options along the Broad Street corridor. A kid-friendly neighborhood with top Henrico County schools nearby & centrally located to all points of RVA/Henrico via easy access to 64, 288 & 295. Only 12 minutes to the Capital One West Creek Campus & just 20 minutes to downtown Richmond! The property will be vacated & freshly painted when listed active and a quick closing is possible with no rent-back needed. *Fire hydrant in front of the home - reduces the homeowners insurance rate.* (Virtual Staging used in some photos.)
- Type:
- Single Family
- Sq.Ft.:
- 1,986
- Status:
- NEW LISTING
- Beds:
- 3
- Lot size:
- 0.23 Acres
- Year built:
- 2000
- Baths:
- 3.00
- MLS#:
- 2428909
- Subdivision:
- Cross Point
ADDITIONAL INFORMATION
Welcome to this beautifully well-maintained residence, ideally located on the first green of The Crossings Golf Course in the sought-after Fairway Homes at Cross Point! This charming home offers a thoughtful and spacious floor plan, designed to cater to comfortable living and easy entertaining. As you enter, you'll immediately appreciate the welcoming ambiance. The dining room seamlessly flows into the cozy family room, where a gas fireplace adds both warmth and style. The heart of the home is the expansive eat-in kitchen, featuring elegant crown moulding, granite countertops, pristine white cabinetry, and top-of-the-line stainless steel appliances. From the kitchen, you’ll enjoy a direct connection to the sunroom, where large windows provide breathtaking views of the golf course fairway and green—an ideal space for relaxation or entertaining guests. The first-floor primary suite is a true retreat, offering a spacious bedroom, a full private bath, and a generous walk-in closet. In addition, there is a second bedroom on the main level, conveniently located near the hall bathroom, providing flexibility for guests or a home office. Upstairs, you'll find a second primary bedroom with its own en-suite bath and another walk-in closet, offering a perfect sense of privacy and comfort. Additional features include an attached 2.5-car garage with built-in cabinetry and a paved aggregate driveway. With its immaculate condition, stunning golf course views, and thoughtful layout, this home is a rare gem. Don’t miss your chance to make this exceptional property your own!
- Type:
- Single Family
- Sq.Ft.:
- 2,214
- Status:
- NEW LISTING
- Beds:
- 3
- Lot size:
- 0.18 Acres
- Year built:
- 2003
- Baths:
- 3.00
- MLS#:
- 2428777
- Subdivision:
- The Cottages At Crossridge
ADDITIONAL INFORMATION
One of the most popular communities in all of greater metro Richmond, CrossRidge is the premier independent living community for people aged 55 and better. Located on 400 acres in the far west end of the Richmond area, in Glen Allen, Virginia, CrossRidge offers a unique, low-maintenance lifestyle opportunity. 3409 Fitchetts Lane is situated in an excellent location within the community, on a quiet cul de sac at the end of Fitchetts Lane, which is the first road you encounter after passing through the main gate of the community. Pull right into your attached garage and enter the home directly, or park in your paved driveway and enter through your covered front porch. The interior is open and bright, with an expansive modern kitchen featuring a pantry, barstool seating, recessed lighting, and attractive cabinetry. The family room has warm wood floors, a cozy gas fireplace, and a vaulted ceiling. The formal dining room is sunny and bright, with wood floors, crown molding, and ample space for your dining set. The Florida room at the rear of the home has a sliding door that leads to the rear patio where you can enjoy the shade, grill, and relax wth friends. There are TWO first floor bedrooms, one the primary suite with twin walk-in closets and a private primary bathroom, the other a well-appointed bedroom with access right outside the door to a full bathroom. An additional bedroom, loft area, and full bathroom upstairs provide excellent spaces for guests, a craft room, a home office, or other purposes to fit your lifestyle. With lawn care and exterior maintenance taken care of, you'll have even more time to visit the Pavillion, pools, courts, and neighbors and enjoy all the great activities CrossRidge has to offer. Recent upgrades to the property include the natural gas-fired water heater in 2016, the HVAC in 2020, and the roof in 2022. Make your move to one of the most popular communities in Richmond today. Come see this lovely home for yourself when showings begin this Friday, November 8th.
- Type:
- Single Family
- Sq.Ft.:
- 1,580
- Status:
- Active
- Beds:
- 3
- Lot size:
- 0.29 Acres
- Year built:
- 2000
- Baths:
- 3.00
- MLS#:
- 2428811
- Subdivision:
- Elinor Springs
ADDITIONAL INFORMATION
Welcome home to this peaceful neighborhood in 5625 Eagle Lake Dr. Perfectly zoned for Glen Allen High School also, enjoy the convenience of being only 4 miles to Short Pump while also taking advantage of the wooded trails that lead to Echo Lake, where you can have a picnic and watch the ducks. This 3 bedroom, 2.5 bathroom home sits at the end of a cul-de-sac and has a private and wooded backyard This three bedroom, two and half bath colonial provides you with exceptional living space . There is also bonus room in the back of the house that is not included on the squire footage of the house. The roof was replaced in 2020 hot water tank 2017. Great price to sale hurry this one wont stay on the market too long. No known defect this property sold AS - IS condition . Property inspection for buyers information only and seller will not make any repairs.
- Type:
- Single Family
- Sq.Ft.:
- 3,124
- Status:
- Active
- Beds:
- 4
- Lot size:
- 3.1 Acres
- Year built:
- 2024
- Baths:
- 4.00
- MLS#:
- 2428708
- Subdivision:
- Stony Run Estates
ADDITIONAL INFORMATION
Welcome to the Charlotte by RCI Builders, the perfect modern farmhouse-style home; Located on 3+ acres in the sought after, NO HOA community, Stony Run Estates. As you approach the home, you’re greeted by a full wrap around porch. Upon entering the extended foyer, you’ll see a flex space, best for a bar room, play room, or second office. Across the hall, there’s a dedicated office with optional built-ins for those working from home. Moving through the home, you’ll love the large, open floor plan that flows seamlessly from family room, to kitchen, to breakfast nook. Upstairs, you’ll find the 4 bedrooms, including an expansive primary en-suite. Base price includes 9 foot ceilings, granite countertops, Craftsman trim package, gas fireplace, upgraded flooring, and more. This listing price includes the base home, lot premium, 2 car garage, optional mudroom, upgrading to the luxury primary bath, and adding a finished third floor bonus room. Photos are from a previous model and may represent additional upgrades and options. Need a home with a first floor primary ? RCI Builders has several great plans that will fit on this lot and furnished models to tour today! Home is TO BE BUILT.
- Type:
- Single Family
- Sq.Ft.:
- 1,971
- Status:
- Active
- Beds:
- 4
- Lot size:
- 0.3 Acres
- Year built:
- 2001
- Baths:
- 3.00
- MLS#:
- 2428775
- Subdivision:
- Magnolia Ridge
ADDITIONAL INFORMATION
Showings begin Friday, November 8. This well-maintained home is conveniently located in Magnolia Ridge, close to the interstate for quick commutes & walking distance to restaurants, shops, grocery stores, Target & more! This home features numerous updates including VINYL SIDING, NEW ROOF, NEW HVAC-2016, NEW LVP FLOORS THROUGHOUT THE 1ST FLOOR, GRANITE KITCHEN COUNTERS, TILE BACKSPLASH, NEWER STAINLESS APPLIANCES, & NEWLY STAINED DECK. All rooms have been repainted too! The eat-in kitchen is spacious & leads to the large family room w/ gas fireplace, lots of natural light & rear door to the deck. The formal dining room has many additional uses including a playroom or office. Upstairs you'll find a sizable primary suite w/ vaulted ceiling, large walk-in closet & primary bath w/ tile floor, double vanity, shower & large tub. Three additional bedrooms & laundry room complete the 2nd floor (washer/dryer/fridge all convey). Outside, the one car garage offers parking, a workshop area, etc. This home is positioned on a sizable .3 acre lot offering lots of green space - a large back yard for grilling, relaxing, letting the kids play - all in a quiet cul-de-sac. Magnolia Ridge offers many amenities including a neighborhood pool, tennis, playground, sports field & more all for just $150 per quarter!! This home won't disappoint!
- Type:
- Townhouse
- Sq.Ft.:
- 2,453
- Status:
- Active
- Beds:
- 4
- Year built:
- 2024
- Baths:
- 4.00
- MLS#:
- 2428670
- Subdivision:
- River Mill
ADDITIONAL INFORMATION
READY MAY! The Davenport floor plan is a testament to modern living with its open concept layout that seamlessly connects the family room, dining area, and kitchen, creating an expansive space for family gatherings and entertainment. The kitchen is a chef's delight with a large center island and a walk-in pantry for ample storage. Expand your living area outdoors onto your covered porch and patio! The Primary Suite, is found on the second floor and is a haven of luxury with a large walk-in closet and a private bath with double vanity and 6' walk-in tile shower, ensuring comfort and style in every corner of the home. A flexible loft space, two additional bedrooms and laundry room completes the second floor. A FINISHED THIRD FLOOR with walk-in closet and private bath offers endless possibilities; use it as a 4th bedroom, private home office or kids' playroom conveniently tucked away from the main living pace. ACT SOON! There's still time for the Purchaser to select design finishes. River Mill is a master-planned community in Glen Allen, which was awarded Richmond's first Active RVA Certification community. Whether that is walking or biking the natural trails, strolling along the sidewalks around the community, enjoying the clubhouse, pool, play area or even taking in the breath-taking view of the Chickahominy River. TOWNHOME IS UNDER CONSTRUCTION - Photos and visual tour are from builder's library and shown as an example only. Options will vary.)
- Type:
- Single Family
- Sq.Ft.:
- 2,190
- Status:
- Active
- Beds:
- 4
- Lot size:
- 0.3 Acres
- Year built:
- 1984
- Baths:
- 3.00
- MLS#:
- 2428564
- Subdivision:
- Bretton Woods
ADDITIONAL INFORMATION
Welcome Home! This gorgeous property features 4 spacious bedrooms, 2 full bathrooms, 1 half bathroom, a Florida Room, hardwood floors throughout the main level, a heated storage room with a utility sink, stainless-steel kitchen appliances, and granite countertops in the kitchen. This charming Colonial-styled home also features a wood-burning fireplace, a newer water heater (2020), a Jacuzzi tub in the primary bathroom, newer skylights throughout the home (2020), and an irrigation system. The backyard offers a custom shed with electricity designed to match the home, a lovely gazebo with recessed lighting and ceiling fan, a wooden deck, covered storage space for trash and recycle bins, and a wooden and gated fence. This home offers privacy and serenity and is located near the beautiful Crump Park. This property is also conveniently located near dining and shopping options at Short Pump Town Center or Innsbrook, the Lewis Ginter Botanical Garden, I-295, I-64, and Richmond City! Come see this beautiful home today!
- Type:
- Single Family
- Sq.Ft.:
- 2,148
- Status:
- Active
- Beds:
- 4
- Lot size:
- 0.23 Acres
- Year built:
- 1993
- Baths:
- 3.00
- MLS#:
- 2428549
- Subdivision:
- Cedars At Innsbrook
ADDITIONAL INFORMATION
Welcome to your new haven in Glen Allen, a delightful four-bedroom house that’s just been spruced up and is ready to be called home. Immerse yourself in the warmth of fresh paint and glowing hardwood floors that spread across an expansive 2148 square feet of living space. This residence boasts not just aesthetics but functionality with its 2.5 bathrooms and an inviting layout that enhances the flow of daily life. Each bedroom is a canvas, ready to capture the personalities of its occupants, with the primary bedroom offering a serene retreat. Strategically located, this home positions you just a stroll away from nature's touch at the nearby Waterfront Lake—ideal for those morning jogs or peaceful evening walks. For your grocery runs or quick dinner ingredients, the Publix Super Market at Nuckols Place is a mere few minutes' drive away, blending convenience with community living. Every nook of this house whispers charm, right from the notably bright and airy kitchen to the cozy living areas where sunlight dances through brand new windows. Whether you're hosting dinner parties or unwinding with a book, this home adapts to your lifestyle effortlessly. Imagine the possibilities as you step into the backyard, where ample space awaits your gardening or outdoor entertainment ideas. Safe, serene, and simply waiting for you; this house isn’t just a place to live—it’s the corner of comfort where memories wait to be made. Feel the heartbeat of Glen Allen and make it your own. This house is not just built with bricks but with hope for you and your loved ones, beckoning you to begin your new chapter. Welcome home!
- Type:
- Single Family
- Sq.Ft.:
- 1,295
- Status:
- Active
- Beds:
- 3
- Lot size:
- 0.16 Acres
- Year built:
- 2010
- Baths:
- 2.00
- MLS#:
- 2428484
- Subdivision:
- Biltmore
ADDITIONAL INFORMATION
Adorable cottage in a most convenient area! Feels so much bigger than the square footage! Located off of Route 1 in the Biltmore subdivision. Close to interstates and shopping. Wonderful open floor plan with LVT flooring and vaulted ceiling in the great room and dining area. Spacious kitchen with stainless steel appliances, loads of cabinetry and storage, and pantry. Laundry room off of kitchen with brand new washer and dryer that convey. Primary suite has carpeting, ceiling fan, and two double door closets. Attached primary bath has double vanities and tub and shower combo. Two more nicely sized bedrooms and a full bath in the hallway with tub and shower combo complete the home. Large rear yard with two storage sheds, fire pit, and privacy fencing. Off street parking with space for two cars side by side. New heat pump in 2022. This house is move in ready! Get ready for your morning coffee on the cute front porch. Lovely, quiet location in the neighborhood. Schedule your private showing today!
- Type:
- Single Family
- Sq.Ft.:
- 2,729
- Status:
- Active
- Beds:
- 3
- Lot size:
- 0.35 Acres
- Year built:
- 1991
- Baths:
- 3.00
- MLS#:
- 2428444
- Subdivision:
- Cedars At Innsbrook
ADDITIONAL INFORMATION
Beautiful 3 Bedroom, 3 Bath Home with Amazing Curb Appeal in the Desirable Cedars at Innsbrook Community. 1st Floor Guest Suite with Full Bath. 2 -Story Foyer. Hardwood Floors and Transom Windows Throughout the Main Level. Florida Room Features Lots of Windows, Ceiling Alcove, and Double Sided Fireplace. Formal Dining Room with Column and Bay Window. Extended Family Room Includes Double Sided Fireplace, Ceiling Fan, and French Doors to Deck. Eat In Kitchen includes Resurfaced White Cabinets, Stainless Steel Appliances, and Breakfast Bar. Additional Room off of Kitchen Can Be Used As Office. Upstairs Includes the Spacious Primary Bedroom with Private Bath and Walk In Closet, Another Bedrooms, Full Hall Bath, and a Wonderful Loft Area. Pella Windows and Doors Installed in 2005. 2-Zone Heat Pump. Upstairs AC replaced in 2017 and Compressor Replaced in 2019. Roof and Hardiplank Siding Replaced in 2016. Exterior Trim Painted 2023. Aggregate Driveway and Walkway. Gutter Guards. Exterior features a Large Deck with Lattice and Backs to Mature Trees for Privacy. Great Location Convenient to Shopping, Restaurants, Short Pump, 295, 64, and 95. Great Henrico Schools!
- Type:
- Townhouse
- Sq.Ft.:
- 1,943
- Status:
- Active
- Beds:
- 4
- Year built:
- 2024
- Baths:
- 4.00
- MLS#:
- 2428348
- Subdivision:
- Village at Virginia Center Commons
ADDITIONAL INFORMATION
This Jenkins is a remarkable home that exudes charm with its array of impressive features. The lower level 4th bedroom and 3rd full bath, ideal for accommodating guests or providing a cozy retreat for family members. Step into the well-equipped kitchen, complete with an oversized quartz kitchen island and stainless steel appliances perfect for culinary adventures and entertaining guests. Venture outside to the deck on the main level, a serene spot to savor your morning coffee or host lively outdoor gatherings with friends and family. Discover the upper level primary bedroom with an ensuite bathroom and two additional bedrooms with a hall bath at The Jenkins. Experience comfort and elegance in this must-see home. Estimated completion date is Late-February. *Photos shown are from a similar home.*
- Type:
- Single Family
- Sq.Ft.:
- 2,276
- Status:
- Active
- Beds:
- 4
- Lot size:
- 0.29 Acres
- Year built:
- 1993
- Baths:
- 3.00
- MLS#:
- 2426917
- Subdivision:
- Cedars At Innsbrook
ADDITIONAL INFORMATION
This beautifully renovated home combines modern updates with timeless charm. Featuring a classic brick front and a newly paved, extended driveway, there’s plenty of space for parking, even large vehicles like an RV. Inside, you’ll find four spacious bedrooms, with the master suite located upstairs, complete with a walk-in closet. The second floor also has a separate laundry room with a new washer and dryer for convenience. The home offers new, plush carpet on the second floor and freshly installed hardwood flooring on the first, adding warmth and elegance to every room. The kitchen has been upgraded with new granite countertops and modern appliances, including a new dishwasher and microwave, making daily life more convenient. Throughout the home, new ceiling fans and lighting fixtures add a sleek touch, with remote controls for easy adjustments of speed, light color, or timers to suit any mood. A newly installed garage door with remote access provides added ease and security. Additionally, the home has a walk-up attic, perfect for accessible storage. This property has been thoughtfully updated, making it an inviting and move-in-ready place to call home!
- Type:
- Single Family
- Sq.Ft.:
- 1,952
- Status:
- Active
- Beds:
- 4
- Lot size:
- 0.18 Acres
- Year built:
- 2021
- Baths:
- 3.00
- MLS#:
- 2428447
- Subdivision:
- Britlyn North
ADDITIONAL INFORMATION
Pristine Patio Home in Age-Restricted Community! Location, Luxury, & Maintenance-Free Living! Welcome to your dream home! This stunning 4-bedroom, 3-full-bath home is located in sought-after, Britlyn North. Built in 2021, this property is in impeccable condition & boasts an open-concept layout that’s perfect for entertaining & comfort. Key features include a spacious kitchen w/ large island, recessed, pendant, & undermount cabinet lighting, stainless steel appliances, a gas stove, & pantry. The kitchen flows seamlessly into the dining & living areas, creating a welcoming atmosphere. The elegant living area features recessed lighting, plantation blinds, & a floor-to-ceiling stone gas fireplace, perfect for cozy evenings at home. Such a convenient layout, w/ the laundry room just across from the owner's suite. The owner's suite is a true retreat w/ a large en-suite bath, complete w/walk-in Roman shower w/ frameless glass door, dual vanity sinks, walk-in closet, & an added linen closet. Rounding out the 1st floor are two additional bedrooms, a full bath, & a drop zone coming in from the 2 car garage. Need extra space for guests? Head upstairs to find a loft area w/ its own full bathroom & bedroom. Plus, there's additional unfinished storage space to keep your belongings organized. Outdoor Living: Step through the sliding door from the kitchen to your 11.5x9 screened-in porch that leads to a beautifully designed stone paver patio, complete with stone sitting wall & flood lights. This home sits on a Prime Lot! With no retaining wall in the back, you have more space than some. Enjoy the tranquility of a park-like rear view with no future development behind you. Community Amenities: Enjoy sidewalks for evening strolls, a gathering area, & community garden where you can cultivate your green thumb. This beautiful home is located in a prime lot within a vibrant community, perfect for those looking to enjoy a peaceful yet engaging lifestyle. Don't miss out on this opportunity—schedule your private tour today!
- Type:
- Townhouse
- Sq.Ft.:
- 2,197
- Status:
- Active
- Beds:
- 3
- Lot size:
- 0.05 Acres
- Year built:
- 2022
- Baths:
- 4.00
- MLS#:
- 2427822
- Subdivision:
- Retreat at One
ADDITIONAL INFORMATION
Calling - Investors - Tenants are in place until May 31st, 2025, and tenants are interested in extending the lease, with the lowest HOA fee($75). 2197 Sqft townhouse, 2-year-old Beautiful 3 Bedroom, 4 Bathroom/media room and single car garage townhouse at Retreat One. Easy access to 295 and 95 interstates and 10 miles away from downtown. All three bedrooms are on the same floor, the master bedroom is equipped with a beautiful shower and 2 additional bedrooms with a common bath. Gourmet kitchen, separate dining area, a family room, oversized deck and wooded back yard for privacy. The media room on the first floor is equipped with a half bath that can be converted into a full bath and the media room can be made as a full bedroom. This expansive community offers brand-new amenities, including a beautiful clubhouse with a large patio, a double-sided fireplace, yard games, and grilling stations. Homeowners will also enjoy an outdoor sports court, fitness areas, playgrounds, outdoor gathering spaces, multiple parks, community trails, and a dog park with a pavilion and firepit. All appliances(refrigerator, washer & dryer) convey as is.
- Type:
- Single Family
- Sq.Ft.:
- 1,584
- Status:
- Active
- Beds:
- 4
- Lot size:
- 0.18 Acres
- Year built:
- 1995
- Baths:
- 2.00
- MLS#:
- 2428229
- Subdivision:
- Lees Crossing
ADDITIONAL INFORMATION
**Charming Cape Cod with Modern Updates** Welcome to this adorable, Move-in Ready, 4-bedroom, Cape Cod home with beautiful natural light! Enjoy your morning coffee in the bright kitchen with skylights, sunroom bathed in natural light. The large, fenced-in backyard offers ample space for outdoor activities and when in season the front and backyard is adorned with beautiful wildflower gardens front and back. For those requiring an at home workout with no time for the gym look no further. One of the downstairs bedrooms has been converted to a professional at-home gym! Whether you want the gym or not, seller is open able to accommodate your needs for this room. For those prone to allergies, feel the easier breathing of clean household air with new Energy Efficient HVAC supplemented with a high-intensity germicidal UV-C light advertised to kill 99% of Germs and Viruses! Additional updates include a new roof, updated flooring, and a updated crawlspace ensuring peace of mind for years to come. With updated flooring throughout, this home is truly move-in ready. Don’t miss your chance to make this charming retreat your own!
$489,950
417 Siena Lane Glen Allen, VA 23059
- Type:
- Townhouse
- Sq.Ft.:
- 3,048
- Status:
- Active
- Beds:
- 3
- Lot size:
- 0.07 Acres
- Year built:
- 2013
- Baths:
- 4.00
- MLS#:
- 2428225
- Subdivision:
- The Villas At Hunton Park
ADDITIONAL INFORMATION
This home is truly move-in ready and has been meticulously maintained, a dream for anyone looking to settle in without a single thing left to do! The first floor is designed as a comfortable, flexible great room with a cozy gas fireplace and ample space perfect for a small office setup. Natural light flows beautifully through the atrium doors, opening onto an aggregate patio. The full bath on this level makes it adaptable, allowing for a guest suite, a full office, or even a game room setup. On the second floor, you’ll find a more formal living and dining area with gorgeous wood floors, a stunning foyer featuring two niches, a full-length mirror, and a beautifully crafted staircase. The kitchen is fully equipped with double ovens, a new flat cooktop (with a gas line ready if you’d like to switch), granite countertops, a tile backsplash, bar seating, and even a pantry and coffee bar! This floor’s great room flexes as a dining area and TV room, with additional light streaming in through atrium doors leading to the deck. Up on the third floor, the home’s three bedrooms await, all with carpeting installed just a year ago. The primary suite is spacious and luxurious, boasting a tray ceiling, walk-in closet, and a Roman shower in a beautifully appointed bath with double vanities. Practical features like the tankless water heater, dual-zone gas heating, recessed lighting throughout, and a sprinkler system only add to the appeal. The association provides a clubhouse with workout facilities and a pool, and with its proximity to both Short Pump and downtown, this property offers easy access to major interstates, sidewalks, and bike routes in a beautifully maintained neighborhood.
- Type:
- Single Family
- Sq.Ft.:
- 3,686
- Status:
- Active
- Beds:
- 4
- Lot size:
- 1 Acres
- Year built:
- 2006
- Baths:
- 4.00
- MLS#:
- 2428213
- Subdivision:
- Mountain Run
ADDITIONAL INFORMATION
This 4-bedroom home is within the beautiful neighborhood of Mountain Run along the South Anna River. The brick home sits on 1 acre of landscape, lawn and woods, on a quiet cul-de-sac. The main floor has hardwood flooring with new carpet on the second floor. A large foyer and kitchen nook show off plenty of natural light from the 2-story windows. The kitchen has granite countertops, a large island with seating, stainless steel appliances and gas stovetop. Additional kitchen space is found in the Butler’s Pantry with bar sink and wine refrigerator. The primary suite has a large bedroom with reading area and see-through gas fireplace, a large bathroom with large jetted bathtub, and large walk-in closet. The second bedroom has an en suite bathroom. The third and fourth bedrooms share a large Jack and Jill style bathroom. Extra features are 1) fully conditioned unfinished walk-out basement with full lighting used for workouts, game center, TV room, and storage, 2) large two-tier deck off the back, 3) private balcony, and 4) 3-car garage. Federal Club swimming, tennis/pickleball courts, and golf are available. It’s an easy in and out drive to Short Pump for dining and shopping.
- Type:
- Single Family
- Sq.Ft.:
- 3,755
- Status:
- Active
- Beds:
- 6
- Lot size:
- 0.15 Acres
- Year built:
- 2024
- Baths:
- 4.00
- MLS#:
- 2427466
- Subdivision:
- Woodson Hills At Bacova
ADDITIONAL INFORMATION
MOVE-IN READY! NEW CONSTRUCITON in Woodson Hills at Bacova – a premier address in Glen Allen! Located in Top Ranked School District – Woodson Hills has it all – Clubhouse, gym, zero entry pool, playground, sidewalks and lawn maintenance. Bradford Custom Homes is a local builder & offering this modern home of 4,450 sqft under roof w 3,755 sqft luxury living! Enter through the stunning double Mahogany doors to spacious foyer. 60" linear fireplace, Wide Plank LVP throughout main living, 9' ceilings on 1st & 2nd floors. Modern Kitchen w large quartz island for entertaining, wall oven & gas range w stainless hood. 1st FLR GUEST SUITE, PLUS 1st flr study with French doors. Open stairwell w hardwood steps. 2nd flr foyer & lounge with LVP flooring. Spacious owner’s retreat, 2 walk-in closets, & spa bath w modern freestanding tub & full tile shower. 3rd flr offers private guest suite w full bath & large media room. Bradford Custom Homes builds w Energy Efficient Systems: Rinnai Tankless water Heater, Low-E windows, Trane 14 seer units. Full Sod & Irrigation! SCREEN PORCH and private fenced in rear yard. HOA provides lawn maintenance. Bacova Clubhouse, zero entry pool nestled in Woodson Hills. LOCATION! LOCATION! Call today to schedule a tour.
- Type:
- Townhouse
- Sq.Ft.:
- 1,943
- Status:
- Active
- Beds:
- 3
- Year built:
- 2024
- Baths:
- 4.00
- MLS#:
- 2428102
- Subdivision:
- Village at Virginia Center Commons
ADDITIONAL INFORMATION
This Jenkins is a remarkable home that exudes charm with its array of impressive features. The lower level flex room offers a versatile space, ideal for accommodating guests or providing a cozy retreat for family members. Step into the well-equipped kitchen, complete with an oversized quartz kitchen island, and stainless steel appliances perfect for culinary adventures and entertaining guests. Venture outside to the deck on the main level, a serene spot to savor your morning coffee or host lively outdoor gatherings with friends and family. Discover the upper level primary bedroom with an ensuite bathroom and two additional bedrooms with a hall bath at The Jenkins. Experience comfort and elegance in this must-see home. Estimated completion date is late February. *Photos shown are from a similar home.*
- Type:
- Townhouse
- Sq.Ft.:
- 1,943
- Status:
- Active
- Beds:
- 4
- Year built:
- 2024
- Baths:
- 4.00
- MLS#:
- 2428094
- Subdivision:
- Village at Virginia Center Commons
ADDITIONAL INFORMATION
End Unit- with bonus windows! This Jenkins is a remarkable home that exudes charm with its array of impressive features. The lower level 4th bedroom and 3rd full bath, ideal for accommodating guests or providing a cozy retreat for family members. Step into the well-equipped kitchen, complete with an oversized quartz island, and stainless steel appliances, perfect for culinary adventures and entertaining guests. Venture outside to the deck on the main level, a serene spot to savor your morning coffee or host lively outdoor gatherings with friends and family. Discover the upper level primary bedroom with an ensuite bathroom and two additional bedrooms with a hall bath at The Jenkins. Experience comfort and elegance in this must-see home. Estimated completion date is Late February. *Photos shown are from a similar home.*
- Type:
- Townhouse
- Sq.Ft.:
- 2,138
- Status:
- Active
- Beds:
- 4
- Year built:
- 2024
- Baths:
- 4.00
- MLS#:
- 2428089
- Subdivision:
- Retreat at One
ADDITIONAL INFORMATION
Welcome to The Balfour, where your dream home becomes reality. This stunning townhome offers all the amenities and space you’ve been searching for. Step into a spacious main-level kitchen that will inspire your culinary adventures. Picture yourself surrounded by a long wall of elegant cabinetry and state-of-the-art appliances. The impressive island, equipped with a sink and dishwasher, boasts endless prep and cabinet space, making it the heart of your home. Imagine relaxing on the deck off the main level, soaking in the serene views. Need a private space for guests? The lower level features a bedroom suite complete with a full bathroom and a cozy patio—perfect for out-of-town visitors or entertaining friends. Upstairs, the primary bedroom awaits you with a luxurious en-suite bath. Two additional bedrooms provides the perfect layout for family living. Whether it's for your kids, guests, or a home office, this space is designed to meet your needs. The Balfour ensures you have room to grow and thrive. Every corner of this home is crafted to offer comfort, functionality, and style. Don’t miss this amazing opportunity!

Glen Allen Real Estate
The median home value in Glen Allen, VA is $500,000. This is higher than the county median home value of $322,200. The national median home value is $338,100. The average price of homes sold in Glen Allen, VA is $500,000. Approximately 71.6% of Glen Allen homes are owned, compared to 25.54% rented, while 2.86% are vacant. Glen Allen real estate listings include condos, townhomes, and single family homes for sale. Commercial properties are also available. If you see a property you’re interested in, contact a Glen Allen real estate agent to arrange a tour today!
Glen Allen, Virginia has a population of 14,783. Glen Allen is less family-centric than the surrounding county with 29.07% of the households containing married families with children. The county average for households married with children is 32.03%.
The median household income in Glen Allen, Virginia is $79,401. The median household income for the surrounding county is $76,345 compared to the national median of $69,021. The median age of people living in Glen Allen is 41 years.
Glen Allen Weather
The average high temperature in July is 88.7 degrees, with an average low temperature in January of 27.7 degrees. The average rainfall is approximately 43.9 inches per year, with 12.8 inches of snow per year.
