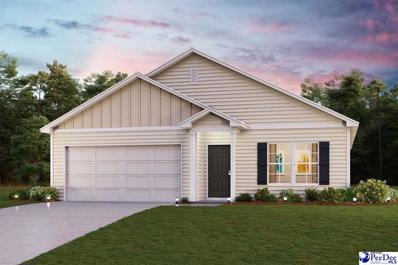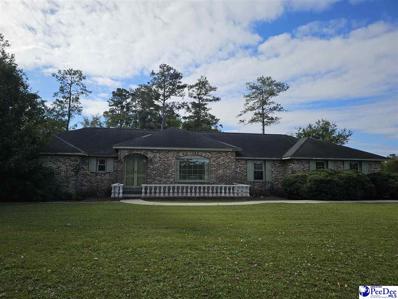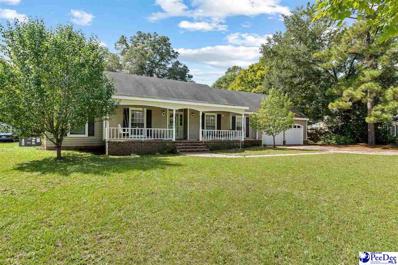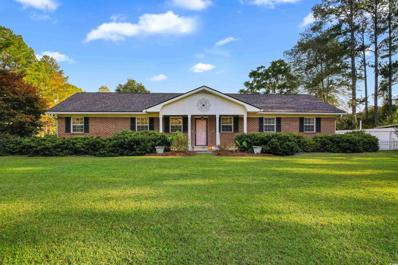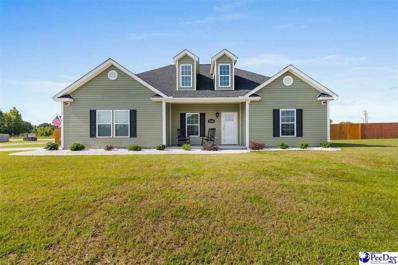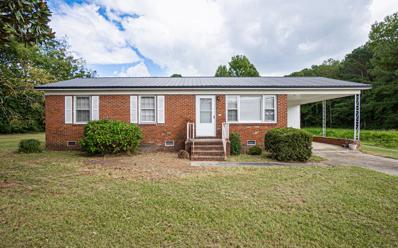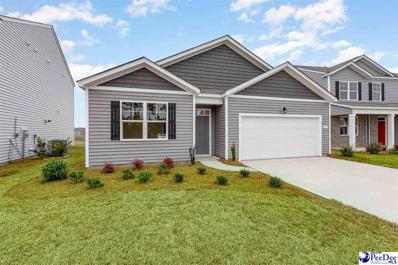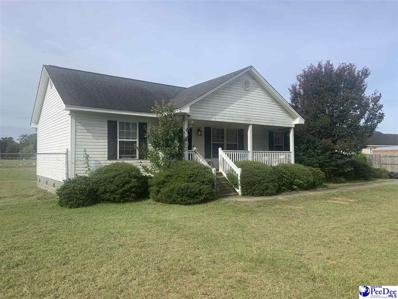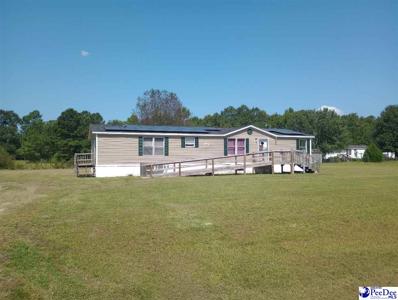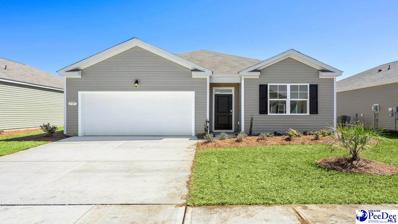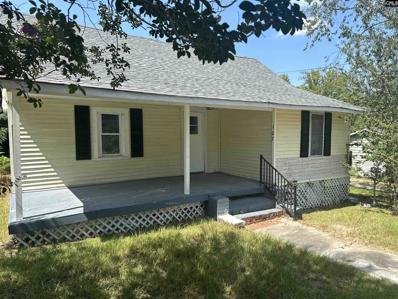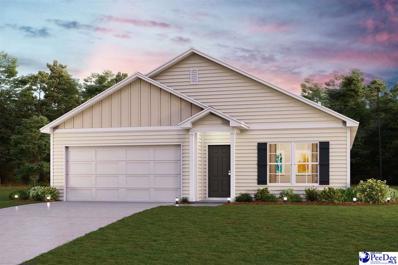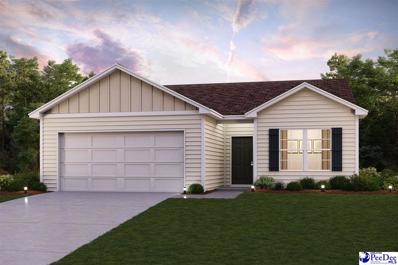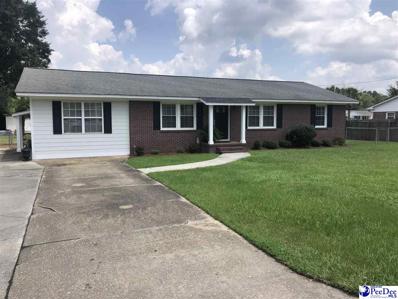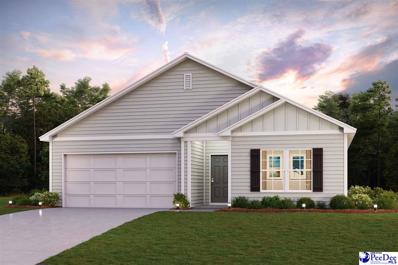Darlington SC Homes for Sale
- Type:
- Single Family
- Sq.Ft.:
- 1,684
- Status:
- NEW LISTING
- Beds:
- 4
- Lot size:
- 0.19 Acres
- Year built:
- 2023
- Baths:
- 2.00
- MLS#:
- 20243980
- Subdivision:
- Summerville
ADDITIONAL INFORMATION
Welcome home to this NEW Single-Story Home in the Summerville Community! The desirable Cabot Plan boasts an open design encompassing the Living, Dining, and Kitchen spaces. The Kitchen features gorgeous cabinets, granite countertops, and Stainless-Steel Appliances (including Range with a Microwave hood and Dishwasher). The primary suite has a private bath, dual vanity sinks, and a walk-in closet. This Home also includes 3 additional bedrooms, a secondary bathroom, and a patio.
- Type:
- Single Family
- Sq.Ft.:
- 2,777
- Status:
- NEW LISTING
- Beds:
- 3
- Lot size:
- 2.53 Acres
- Year built:
- 1970
- Baths:
- 3.00
- MLS#:
- 20243976
- Subdivision:
- County
ADDITIONAL INFORMATION
Welcome to this 3-bedroom, 2-bath ranch home with a 2-car garage, sitting on a spacious 2.5-acre lot. The home offers plenty of space both inside and out, perfect for anyone looking for room to grow. It does need a little TLC but has great potential. Outside, you'll find mature landscaping that adds to the charm and privacy of the property. This is a great opportunity to create your dream home in a peaceful setting.
- Type:
- Single Family
- Sq.Ft.:
- 1,416
- Status:
- Active
- Beds:
- 3
- Lot size:
- 0.17 Acres
- Year built:
- 2023
- Baths:
- 2.00
- MLS#:
- 20243683
- Subdivision:
- Summerville
ADDITIONAL INFORMATION
Welcome home to this NEW Single-Story Home in the Summerville Community! The desirable Beaumont Plan boasts an open design encompassing the Living, Dining, and Kitchen spaces. The Kitchen features gorgeous cabinets, granite countertops, and Stainless-Steel Appliances (including Range with a Microwave hood and Dishwasher). The primary suite has a private bath, dual vanity sinks, and a walk-in closet. This Home also includes 2 more bedrooms, a whole secondary bathroom, and a patio.
- Type:
- Single Family
- Sq.Ft.:
- 1,796
- Status:
- Active
- Beds:
- 3
- Lot size:
- 0.23 Acres
- Year built:
- 1931
- Baths:
- 1.00
- MLS#:
- 594047
ADDITIONAL INFORMATION
3 bed 1 bath located in city limits of Darlington convenient to services and shopping. House has new flooring throughout, kitchen cabinets/countertops as well as new ductwork. Wiring has also been updated.
- Type:
- Single Family
- Sq.Ft.:
- 2,329
- Status:
- Active
- Beds:
- 3
- Lot size:
- 0.5 Acres
- Year built:
- 1978
- Baths:
- 2.00
- MLS#:
- 20243668
- Subdivision:
- Oakdale/darlington
ADDITIONAL INFORMATION
Welcome to 112 Virginia! The rocking chair front porch welcomes you into this beautiful property featuring 3 spacious bedrooms, 2 baths, and a versatile bonus room perfect for a home office or playroom. Enjoy the elegance of LVP flooring in the bedrooms and tile in the kitchen and baths. The formal living and dining rooms provide ample space for entertaining, while the family room boasts a cozy wood-burning fireplace, perfect for chilly evenings. The kitchen is well-appointed with a breakfast nook and with ease of access from the family room. Outside, you'll find a generous half-acre fenced yard, ideal for pets and outdoor gatherings. With a 2-car garage and an HVAC system replaced within the last 4 years, this home offers both comfort and convenience.
$239,900
116 Florida Dr Darlington, SC 29532
- Type:
- Single Family-Detached
- Sq.Ft.:
- 1,907
- Status:
- Active
- Beds:
- 3
- Lot size:
- 0.46 Acres
- Year built:
- 1977
- Baths:
- 2.00
- MLS#:
- 2423168
- Subdivision:
- Outside of Horry & Georgetown counties
ADDITIONAL INFORMATION
Welcome to Oakdale subdivision, one of Darlington's most desirable neighborhoods! This tastefully remodeled one-story brick home is ready to move into. The over nineteen hundred-square-foot property has three bedrooms, two full baths, a large living room with fireplace, a flexible area that is now utilized as a dining room, multiple walk-in closets, and a mud/laundry room with wash sink. The entirely renovated kitchen has new cabinets, tiled back splash, quartz countertops, stainless steel appliances, and a breakfast nook area. Recessed lighting, crown moldings, chair moldings, built-in shelving and cabinets, and new flooring are among the additional amenities. It also has a sunroom, a front sitting porch, and stands on a nearly half-acre corner lot. There is public water, sewage, and Spectrum internet service available. If you're seeking for a great neighborhood and a move-in ready home, this is the one for you. Contact a Realtor for more information or to schedule a showing.
- Type:
- Other
- Sq.Ft.:
- 1,680
- Status:
- Active
- Beds:
- 3
- Lot size:
- 0.23 Acres
- Year built:
- 1997
- Baths:
- 2.00
- MLS#:
- 593727
ADDITIONAL INFORMATION
Fantastic opportunity for investors looking for a large floor plan home moments from Darlington Raceway.
- Type:
- Single Family
- Sq.Ft.:
- 1,331
- Status:
- Active
- Beds:
- 3
- Lot size:
- 0.48 Acres
- Year built:
- 2021
- Baths:
- 2.00
- MLS#:
- 20243614
- Subdivision:
- Summerville
ADDITIONAL INFORMATION
Don’t miss this charming gem, sitting on nearly half an acre and a desirable corner lot in the Summerville subdivision! This well-maintained home is just like new and offers three spacious bedrooms, two full bathrooms, and a functional layout designed for comfortable living. The kitchen features ample storage, including a convenient pantry, while the bright and airy living spaces are perfect for relaxing or entertaining. The home also includes a two-car garage for parking and extra storage, plus a welcoming covered front porch, ideal for enjoying your morning coffee or chatting with neighbors. Step outside to the large fenced-in backyard, perfect for pets, gardening, or outdoor fun. There are also two storage sheds, offering even more space for your tools, hobbies, or seasonal items. Located in a peaceful, family-friendly neighborhood, this property provides the perfect combination of space, convenience, and comfort. The home is just minutes away from the Darlington Raceway for entertainment and the Florence Magnolia Mall and great shopping centers. Whether you're starting your next chapter or looking for a serene retreat, this home checks all the boxes. Schedule your showing today and make this beautiful property yours!
- Type:
- Single Family
- Sq.Ft.:
- 2,194
- Status:
- Active
- Beds:
- 3
- Lot size:
- 0.83 Acres
- Year built:
- 1965
- Baths:
- 3.00
- MLS#:
- 20243606
- Subdivision:
- Woodlawn Garden
ADDITIONAL INFORMATION
Charming 3 Bed, 2 Bath Home in Darlington, SC! Discover your dream home in this sought-after neighborhood! This beautifully maintained property features a spacious Layout, 3 bedrooms and 2 bathrooms perfect for families or guests. Enjoy a huge, mature landscaped, fenced-in yard—ideal for entertaining or relaxing. The stylish interior features hardwood floors and stunning granite countertops. Plenty of natural light, modern amenities, and more. Don’t miss out on this fantastic opportunity to own a beautiful home in a desirable area! Schedule a showing today!
$124,900
613 Limit St Darlington, SC 29532
- Type:
- Other
- Sq.Ft.:
- 1,005
- Status:
- Active
- Beds:
- 3
- Lot size:
- 1 Acres
- Year built:
- 1971
- Baths:
- 1.00
- MLS#:
- 165622
- Subdivision:
- N/A
ADDITIONAL INFORMATION
Home completely renovated! Brand new metal roof, all new floors, new kitchen appliances, quartz countertops, all new doors and hardware on cabinets, new HVAC being installed this week, new duct work, new water heater, all new plumbing and fresh paint. Home is on nearly an acre with a private spacious backyard.
- Type:
- Single Family
- Sq.Ft.:
- 1,250
- Status:
- Active
- Beds:
- 3
- Lot size:
- 0.28 Acres
- Year built:
- 2024
- Baths:
- 2.00
- MLS#:
- 20243544
- Subdivision:
- City
ADDITIONAL INFORMATION
NEW THREE BED ROOM TWO BATH HOME LOCATED IN THE CITY OF DARLINGTON .CALL TODAY FOR SHOWING .POSSIBLE FINANCING WITH USDA.
- Type:
- Single Family
- Sq.Ft.:
- 1,774
- Status:
- Active
- Beds:
- 4
- Lot size:
- 0.16 Acres
- Year built:
- 2024
- Baths:
- 2.00
- MLS#:
- 20243425
- Subdivision:
- Summerville
ADDITIONAL INFORMATION
Welcome to our newest community; Summerville! Our Cali plan is a thoughtfully designed one level home with a beautiful, open concept living area that is perfect for entertaining. The kitchen features granite countertops, an oversized island, a walk-in pantry, and stainless Whirlpool appliances. The large owner's suite is tucked away at the back of the home, separated from the other bedrooms, with a walk-in closet and spacious en suite bath with a double vanity, 5' shower, and separate linen closet. Spacious covered rear porch adds additional outdoor living space. This is America's Smart Home! Each of our homes comes with an industry leading smart home package that will allow you to control the thermostat, front door light and lock, and video doorbell from your smartphone or with voice commands to Alexa. *Photos are of a similar Cali home. (Home and community information, including pricing, included features, terms, availability and amenities, are subject to change prior to sale at any time without notice or obligation. Square footages are approximate. Pictures, photographs, colors, features, and sizes are for illustration purposes only and will vary from the homes as built. Equal housing opportunity builder.)
- Type:
- Single Family
- Sq.Ft.:
- 1,343
- Status:
- Active
- Beds:
- 4
- Lot size:
- 0.78 Acres
- Year built:
- 2007
- Baths:
- 2.00
- MLS#:
- 20243372
- Subdivision:
- County
ADDITIONAL INFORMATION
4 bedrooms and 2 bathrooms sitting in Darlington on a nice large fenced in lot. Established neighborhood, property located at the end of the drive with very little traffic.
- Type:
- Manufactured Home
- Sq.Ft.:
- 1,620
- Status:
- Active
- Beds:
- 3
- Lot size:
- 0.46 Acres
- Year built:
- 1998
- Baths:
- 2.00
- MLS#:
- 20243389
- Subdivision:
- County
ADDITIONAL INFORMATION
Welcome home! This three bedroom and two bathroom manufactured home in Darlington county is ready for its new owner. This home features three bedrooms and two bathrooms with LVP Flooring throughout the home. Features include: New Roof (2024), added ramp & porch in 2023, Installed solar panels 2024, New HVAC 2023. CALL TODAY TO VIEW THIS LISTING!
- Type:
- Single Family
- Sq.Ft.:
- 1,290
- Status:
- Active
- Beds:
- 3
- Lot size:
- 0.2 Acres
- Year built:
- 2024
- Baths:
- 2.00
- MLS#:
- 20243335
- Subdivision:
- Summerville
ADDITIONAL INFORMATION
Prepare to be impressed by this DELIGHTFUL New home in the Summerville Community! The desirable Abernathy Plan features a Great open room that flows into a well-appointed kitchen. The Kitchen features gorgeous cabinets, granite countertops, and Stainless-Steel Steel Appliances (Including a Range with Microwave and Dishwasher). The primary suite has a private bath, dual vanity sinks, and a roomy walk-in closet. This desirable plan has 2 additional bedrooms and comes complete with a 2-car garage.
- Type:
- Single Family
- Sq.Ft.:
- 1,290
- Status:
- Active
- Beds:
- 3
- Lot size:
- 0.24 Acres
- Year built:
- 2024
- Baths:
- 2.00
- MLS#:
- 20243337
- Subdivision:
- Summerville
ADDITIONAL INFORMATION
Prepare to be impressed by this DELIGHTFUL New home in the Summerville Community! The desirable Abernathy Plan features a Great open room that flows into a well-appointed kitchen. The Kitchen features gorgeous cabinets, granite countertops, and Stainless-Steel Steel Appliances (Including a Range with Microwave and Dishwasher). The primary suite has a private bath, dual vanity sinks, and a roomy walk-in closet. This desirable plan has 2 additional bedrooms and comes complete with a 2-car garage.
- Type:
- Single Family
- Sq.Ft.:
- 1,500
- Status:
- Active
- Beds:
- 4
- Lot size:
- 0.16 Acres
- Year built:
- 2024
- Baths:
- 2.00
- MLS#:
- 20243323
- Subdivision:
- Summerville
ADDITIONAL INFORMATION
The Cameron plan offers a harmonious blend of functionality and comfort, featuring four bedrooms and two bathrooms. Its open floor design seamlessly integrates the kitchen, dining, and living areas, promoting a sense of spaciousness and connectivity. Nestled at the rear of the house, the primary bedroom provides privacy and tranquility. This layout is idea for those seeking practicality and relaxation in their living space. All of our homes include D.R. Horton's Home is Connected® package, an industry leading suite of smart home products that keeps homeowners connected with the people and place they value the most. The technology allows homeowners to monitor and control their home from the couch or across the globe. *The photos you see here are for illustration purposes only, interior and exterior features, options, colors and selections will differ. Please see sales agent for options. *Photos are of a similar Cameron home. (Home and community information, including pricing, included features, terms, availability and amenities, are subject to change prior to sale at any time without notice or obligation. Square footages are approximate. Pictures, photographs, colors, features, and sizes are for illustration purposes only and will vary from the homes as built. Equal housing opportunity builder.) *Photos are of a similar Cameron home. (Home and community information, including pricing, included features, terms, availability and amenities, are subject to change prior to sale at any time without notice or obligation. Square footages are approximate. Pictures, photographs, colors, features, and sizes are for illustration purposes only and will vary from the homes as built. Equal housing opportunity builder.)
- Type:
- Single Family
- Sq.Ft.:
- 968
- Status:
- Active
- Beds:
- 2
- Lot size:
- 0.16 Acres
- Year built:
- 1965
- Baths:
- 1.00
- MLS#:
- 20243339
- Subdivision:
- County
ADDITIONAL INFORMATION
Investment Opportunity, Fixer Upper!
- Type:
- Single Family
- Sq.Ft.:
- 1,618
- Status:
- Active
- Beds:
- 3
- Lot size:
- 0.18 Acres
- Year built:
- 2024
- Baths:
- 2.00
- MLS#:
- 20243325
- Subdivision:
- Summerville
ADDITIONAL INFORMATION
The Aria floor plan is the perfect choice for any stage of life, whether you are buying your first home or downsizing. You'll fall in love with this floor plan in our newest community. This home features an open concept living room and kitchen that are great for entertaining. The open concept kitchen features stainless appliances with large island and granite countertops. Don't miss the opportunity to tour this beautiful home. *Photos are of a similar Aria home. (Home and community information, including pricing, included features, terms, availability and amenities, are subject to change prior to sale at any time without notice or obligation. Square footages are approximate. Pictures, photographs, colors, features, and sizes are for illustration purposes only and will vary from the homes as built. Equal housing opportunity builder.)
- Type:
- Single Family
- Sq.Ft.:
- 1,774
- Status:
- Active
- Beds:
- 4
- Lot size:
- 0.16 Acres
- Year built:
- 2024
- Baths:
- 2.00
- MLS#:
- 20243321
- Subdivision:
- Summerville
ADDITIONAL INFORMATION
Our Cali plan is the perfect one level home with a beautiful, open concept living area for entertaining. The kitchen features granite countertops, oversized island, 36" cabinets, walk-in pantry, and stainless appliances. The large owner's suite is tucked away at the back of the home, separated from the other bedrooms, with double vanity and 5' walk-in shower in the private master bath. Spacious covered rear porch adds additional outdoor living space. Ask about our Home Is Connected package! This home also features low maintenance vinyl flooring in all areas with carpet in the bedrooms and 2 inch faux wood blinds on all standard windows. Don't miss the opportunity to tour this beautiful home. *Photos are of a similar Cali home. (Home and community information, including pricing, included features, terms, availability and amenities, are subject to change prior to sale at any time without notice or obligation. Square footages are approximate. Pictures, photographs, colors, features, and sizes are for illustration purposes only and will vary from the homes as built. Equal housing opportunity builder.)
- Type:
- Single Family
- Sq.Ft.:
- 1,126
- Status:
- Active
- Beds:
- 2
- Lot size:
- 0.58 Acres
- Year built:
- 1900
- Baths:
- 1.00
- MLS#:
- 592441
ADDITIONAL INFORMATION
This charming ranch home is nestled in the heart of Darlington, SC. The property boasts a brand-new roof and a new electrical panel. Picture yourself relaxing on the front porch in a rocking chair. Throughout the home, you'll find new low maintenance vinyl flooring, and freshly painted walls that provide a bright and inviting atmosphere, ready for you to make it your own. The kitchen has been thoughtfully updated with sleek new appliances, making it a delightful space for cooking and entertaining. This home is conveniently located in close proximity to local shopping, dining and entertainment options. Don't miss this opportunity, come see this home today!
- Type:
- Single Family
- Sq.Ft.:
- 1,684
- Status:
- Active
- Beds:
- 4
- Lot size:
- 0.18 Acres
- Year built:
- 2023
- Baths:
- 2.00
- MLS#:
- 20243266
- Subdivision:
- Summerville
ADDITIONAL INFORMATION
Welcome home to this NEW Single-Story Home in the Summerville Community! The desirable Cabot Plan boasts an open design encompassing the Living, Dining, and Kitchen spaces. The Kitchen features gorgeous cabinets, granite countertops, and Stainless-Steel Appliances (including Range with a Microwave hood and Dishwasher). The primary suite has a private bath, dual vanity sinks, and a walk-in closet. This Home also includes 3 additional bedrooms, a secondary bathroom, and a patio.
- Type:
- Single Family
- Sq.Ft.:
- 1,416
- Status:
- Active
- Beds:
- 3
- Lot size:
- 0.21 Acres
- Year built:
- 2023
- Baths:
- 2.00
- MLS#:
- 20243067
- Subdivision:
- Summerville
ADDITIONAL INFORMATION
Welcome home to this NEW Single-Story Home in the Summerville Community! The desirable Beaumont Plan boasts an open design encompassing the Living, Dining, and Kitchen spaces. The Kitchen features gorgeous cabinets, granite countertops, and Stainless-Steel Appliances (including Range with a Microwave hood and Dishwasher). The primary suite has a private bath, dual vanity sinks, and a walk-in closet. This Home also includes 2 more bedrooms, a whole secondary bathroom, and a patio.
- Type:
- Single Family
- Sq.Ft.:
- 1,909
- Status:
- Active
- Beds:
- 3
- Lot size:
- 0.4 Acres
- Year built:
- 1968
- Baths:
- 2.00
- MLS#:
- 20243032
- Subdivision:
- Royal Oaks
ADDITIONAL INFORMATION
Very well maintained ranch home just minutes away from elementary and high school. This home has an open concept for kitchen, dining and family area. Master bedroom has private bath with walk-in shower. Large fenced in back yard with in-ground swimming pool and pool house with half bath and ac unit. Large covered area off back of house where you can just relax or grill out. Home has hardwoods through-out the house and updated bathrooms and kitchen with solid surface.
- Type:
- Single Family
- Sq.Ft.:
- 1,773
- Status:
- Active
- Beds:
- 4
- Lot size:
- 0.19 Acres
- Year built:
- 2023
- Baths:
- 2.00
- MLS#:
- 20242997
- Subdivision:
- Summerville
ADDITIONAL INFORMATION
Welcome home to this NEW Single-Story Home in the Summerville Community! The desirable Roanoke Plan boasts an open design encompassing the Living, Dining, and Kitchen spaces. The Kitchen features gorgeous cabinets, granite countertops, and Stainless-Steel Appliances (including Range with a Microwave hood and Dishwasher). The primary suite has a private bath, dual vanity sinks, and a walk-in closet. This Home also includes 3 additional bedrooms, a whole secondary bathroom, and a patio.

This information is provided exclusively for consumers’ personal, non-commercial use and, that may not be used for any purpose other than to identify prospective properties consumers may be interested in purchasing. ** This data is deemed reliable, but is not guaranteed accurate by the MLS. Under no circumstances should the information contained herein be relied upon by any person in making a decision to purchase any of the described properties. MLS users should be advised and should advise prospective purchasers to verify all information in regard to the property by their own independent investigation and, in particular, to verify, if important to them, room sizes, square footage, lot size, property boundaries, age of structures, school district, flood insurance, zoning restrictions and easements, fixtures or personal property excluded, and availability of water and sewer prior to submitting an offer to purchase the property. Copyright 2022 Pee Dee Realtor Association. All rights reserved.
Andrea D. Conner, License 102111, Xome Inc., License 19633, [email protected], 844-400-XOME (9663), 751 Highway 121 Bypass, Suite 100, Lewisville, Texas 75067

The information being provided is for the consumer's personal, non-commercial use and may not be used for any purpose other than to identify prospective properties consumer may be interested in purchasing. Any information relating to real estate for sale referenced on this web site comes from the Internet Data Exchange (IDX) program of the Consolidated MLS®. This web site may reference real estate listing(s) held by a brokerage firm other than the broker and/or agent who owns this web site. The accuracy of all information, regardless of source, including but not limited to square footages and lot sizes, is deemed reliable but not guaranteed and should be personally verified through personal inspection by and/or with the appropriate professionals. Copyright © 2024, Consolidated MLS®.
 |
| Provided courtesy of the Coastal Carolinas MLS. Copyright 2024 of the Coastal Carolinas MLS. All rights reserved. Information is provided exclusively for consumers' personal, non-commercial use, and may not be used for any purpose other than to identify prospective properties consumers may be interested in purchasing, and that the data is deemed reliable but is not guaranteed accurate by the Coastal Carolinas MLS. |

Darlington Real Estate
The median home value in Darlington, SC is $214,990. This is higher than the county median home value of $129,300. The national median home value is $338,100. The average price of homes sold in Darlington, SC is $214,990. Approximately 45.39% of Darlington homes are owned, compared to 37.89% rented, while 16.72% are vacant. Darlington real estate listings include condos, townhomes, and single family homes for sale. Commercial properties are also available. If you see a property you’re interested in, contact a Darlington real estate agent to arrange a tour today!
Darlington, South Carolina has a population of 6,153. Darlington is less family-centric than the surrounding county with 20.1% of the households containing married families with children. The county average for households married with children is 22.99%.
The median household income in Darlington, South Carolina is $31,652. The median household income for the surrounding county is $40,704 compared to the national median of $69,021. The median age of people living in Darlington is 46.1 years.
Darlington Weather
The average high temperature in July is 92.2 degrees, with an average low temperature in January of 31.7 degrees. The average rainfall is approximately 46.4 inches per year, with 0.7 inches of snow per year.
