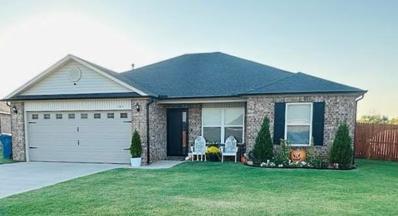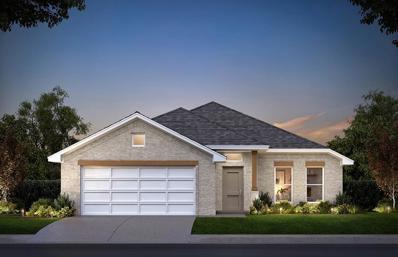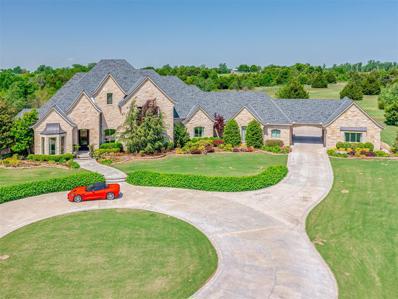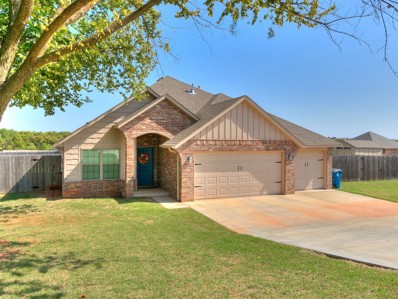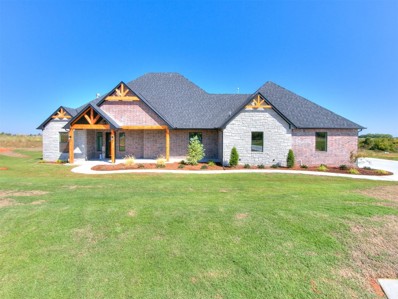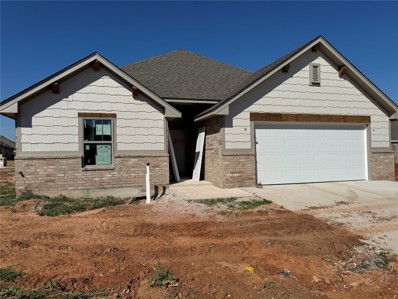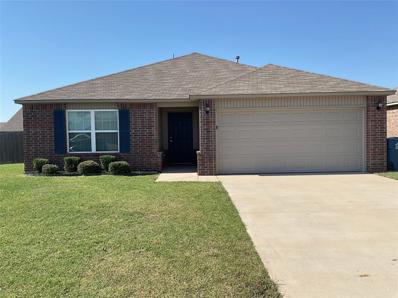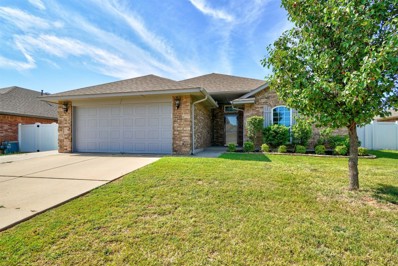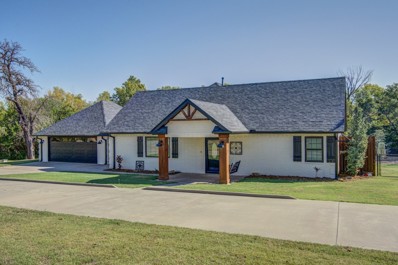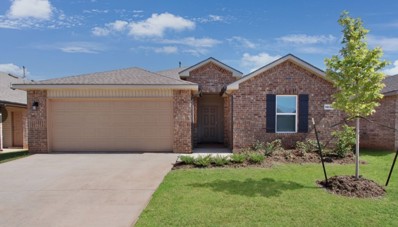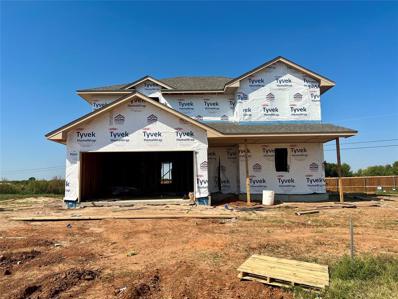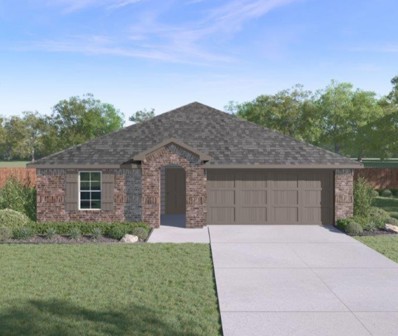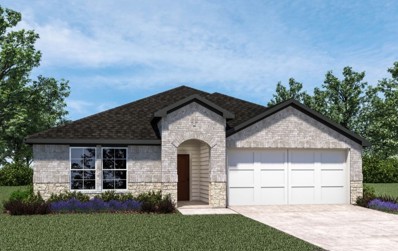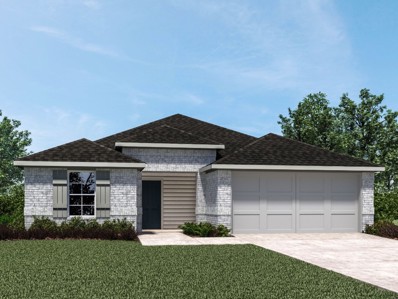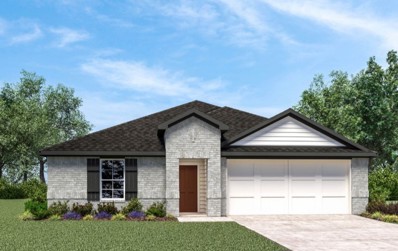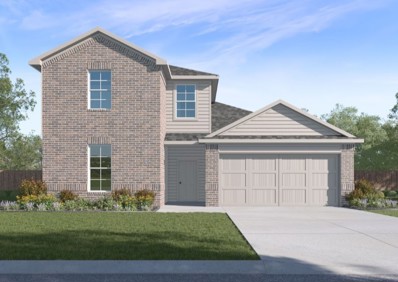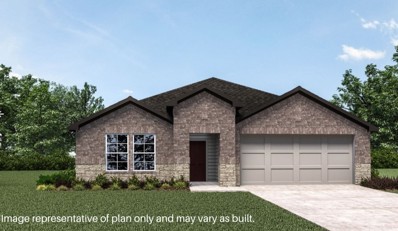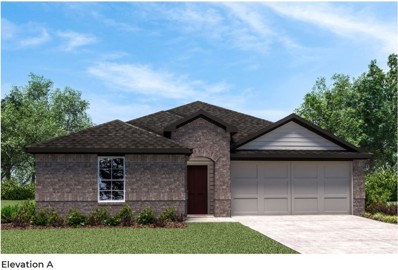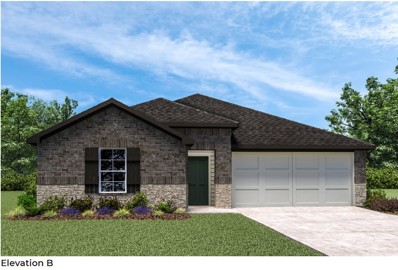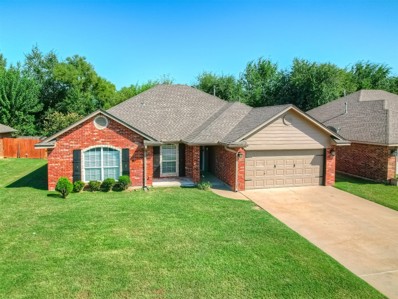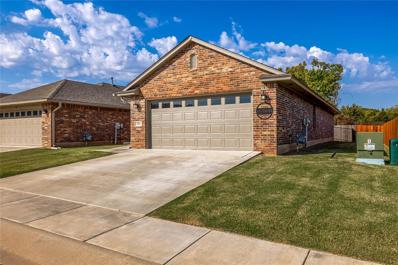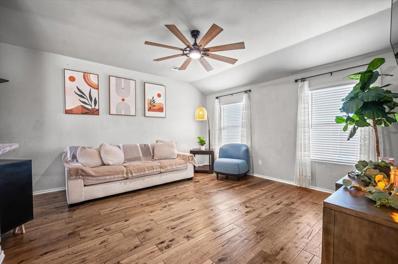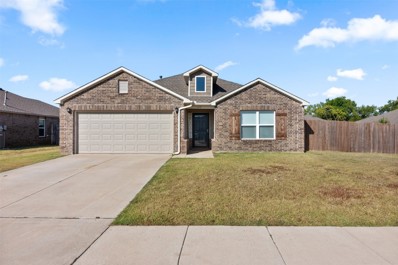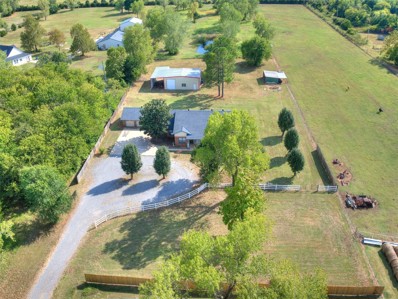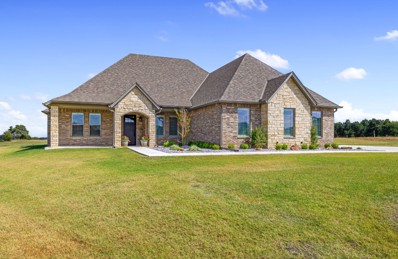Newcastle OK Homes for Sale
$232,000
145 Blue Street Newcastle, OK 73065
- Type:
- Single Family
- Sq.Ft.:
- 1,284
- Status:
- NEW LISTING
- Beds:
- 3
- Lot size:
- 0.2 Acres
- Year built:
- 2020
- Baths:
- 2.00
- MLS#:
- 1139714
- Subdivision:
- Fox Hollow Ph I
ADDITIONAL INFORMATION
This beautifully maintained, smoke-free home is in excellent condition and offers 3 spacious bedrooms and 2 full baths. Featuring a 2-car garage, a large back patio perfect for outdoor entertaining, and a fully fenced, spacious backyard with added privacy. Recent upgrades include brand new carpet(just installed) gutters, and a roof which were both installed in 2021. Additionally, there is an outdoor storage shed for extra convenience. Don’t miss out on this move-in-ready gem!
- Type:
- Single Family
- Sq.Ft.:
- 1,803
- Status:
- NEW LISTING
- Beds:
- 3
- Lot size:
- 0.16 Acres
- Year built:
- 2024
- Baths:
- 2.00
- MLS#:
- 1139502
- Subdivision:
- Farmington
ADDITIONAL INFORMATION
Can be reserved prior to completion. Cul-de-sac lot! Ask about $0 down financing! Residents of Farmington love the playground the community has as well as its close proximity to all things OKC metro. Short distance to Will Rogers Airport, the University of Oklahoma, Oklahoma City Community College, Hobby Lobby headquarters, Tinker AFB and so much more. This home comes with everything you will need plus it includes an extra flex space. Your TV room, work space, or hobby space overlooks your backyard and any clutter can be hidden behind the custom barn doors. The large open living areas will be a great gathering space, and the ornate gas log fireplace will provide the perfect ambiance. The kitchen will be polished off with led undercabinet lighting, stainless steel appliances and quartz countertops. The location and size of the primary suite makes this home a popular choice because it overlooks your backyard and has an absolutely wonderful en-suite with a doorless corner shower, soaking tub, dual raised vanity and a generous closet. Call today to schedule an appointment!
$1,999,900
713 N 76 Highway Newcastle, OK 73065
- Type:
- Single Family
- Sq.Ft.:
- 6,019
- Status:
- NEW LISTING
- Beds:
- 4
- Lot size:
- 8.4 Acres
- Year built:
- 2012
- Baths:
- 7.00
- MLS#:
- 1139251
- Subdivision:
- Spring Creek
ADDITIONAL INFORMATION
This meticulously crafted 8.4 acre estate makes the perfect get-away from everyday hustle and bustle. Enter through a private gated neighborhood entrance and drive to the circle driveway and parking area. Notice the attention to detail on the exterior featuring hand-chiseled stonework and copper accents along with plush landscaping. Inside casual elegance awaits you. Perfectly set up for both comfortable living and fun yet formal entertaining. The massive front door welcomes you into the main living area. Hardwood floors draw you into the living area with soaring ceilings. Off the entry you’ll find an office, a secondary bedroom with bathroom, and a huge game room with wet bar and drink rail. A massive stone fireplace opens to the dining area and chef’s kitchen. Huge island with 2 dishwashers. Secondary island doubles as an eating area. Dual ovens and warning drawer. 8 burner gas cooktop with pot-filler, ice maker and dual refrigerator/freezer combo with matching cabinet faces. Full butler’s kitchen with wine rack and cooler. Primary suite features large sleeping area. One closet has built in dressing table and extra storage, the other closet doubles as a safe-room. Bathroom area has step-up spa-tub, dual vanities, and a large walk-in shower. Move to the second level via a lighted staircase w/custom railing. The landing area w/built-in display cases welcomes you to the two secondary bedrooms- each with their own private bathrooms. A second laundry area completes the space. Continue up to the third level and enjoy the home theater and game room, with room for both big screen and gaming area. A full wet bar and ½ bath complete the area. Outdoor living and entertaining is easy with the huge outdoor kitchen with fireplace and outdoor TV. Electric retractable screens make the space more enjoyable and extend the outdoor season. Heated salt water pool. Separate hot tub, and more. Oversized rear parking area and garages, sprinkler system and much more!
Open House:
Sunday, 10/20 2:00-4:00PM
- Type:
- Single Family
- Sq.Ft.:
- 1,711
- Status:
- NEW LISTING
- Beds:
- 4
- Lot size:
- 0.62 Acres
- Year built:
- 2020
- Baths:
- 2.00
- MLS#:
- 1139052
- Subdivision:
- The Ridge Sec 2
ADDITIONAL INFORMATION
Nestled in the sought-after Ridge neighborhood of Newcastle, this stunning 4-bedroom, 2-bath home offers comfort and convenience in a serene setting. The versatile study doubles as a fourth bedroom, perfect for your growing needs. Step inside to find tile flooring throughout, offering both durability and style. The spacious living room features a cozy fireplace, creating the perfect spot for relaxing evenings. Kitchen is made for entertaining guests with endless granite countertops, tons of cabinet storage accented with modern hardware and stainless-steel appliances. Primary suite has dual sinks, giant soaking tub and walk-in shower. This home also comes equipped with modern smart features, including a smart lock and video doorbell for added security. And with a storm shelter on-site, you can rest easy knowing you’re prepared for Oklahoma’s unpredictable weather. Outside, you’ll love the corner lot location, complete with a fully fenced yard, shed for extra storage, and a covered back patio that’s ideal for outdoor entertaining. Planning for a pool? The easements provide the perfect opportunity to make that dream a reality!
- Type:
- Single Family
- Sq.Ft.:
- 2,812
- Status:
- Active
- Beds:
- 4
- Lot size:
- 0.89 Acres
- Year built:
- 2024
- Baths:
- 3.00
- MLS#:
- 1138988
- Subdivision:
- Pulchella
ADDITIONAL INFORMATION
Looking for a beautiful new construction home on a cul-de-sac within the Newcastle school district? This home has everything you are looking for with exquisite features and selections. It is 3 bed 2.5 bath with a study that can double as a bedroom and an unfinished bonus room upstairs. As you walk in, you will notice the cathedral ceiling running from the living room and out on the back patio with big picture windows for a spectacular view. The kitchen boasts a stained island with two tone surrounding cabinets, a double oven, gas range, built in microwave in the island, a walk-in pantry and a gorgeous built-in hutch in the dining room. The master bedroom has 3 windows facing the backyard and a door to the patio letting in all the natural lighting. Walking into the master bathroom you are welcomed with a fabulous free-standing tub with polished marble look tile on the feature wall, separate vanities, and a walk-through shower. The large utility room has a stunning black and white checkered pattern floor with ample cabinets and countertops as well as a mud bench. Come see these stunning features and more and make it yours!
- Type:
- Single Family
- Sq.Ft.:
- 1,519
- Status:
- Active
- Beds:
- 3
- Lot size:
- 0.25 Acres
- Year built:
- 2024
- Baths:
- 2.00
- MLS#:
- 1138481
- Subdivision:
- Wyndemere 6
ADDITIONAL INFORMATION
The meticulous craftsmanship and exceptional quality of this home are immediately evident, showcased through a captivating exterior and distinctive character. Upon entry, you are welcomed by a stunning floor design and a dedicated entryway, setting the stage for a remarkable living experience. Step into the spacious living room, where a fireplace and large windows invite stunning natural light to fill the space. Adjacent to the living area, the gourmet kitchen is a culinary haven, featuring a gas stove, quartz countertops, custom cabinetry, and a generously sized pantry. The nearby dining room provides an ideal setting for entertaining. The primary bedroom is thoughtfully situated for ultimate privacy and relaxation. The primary bath is a luxurious retreat, boasting a soaking tub, a stand-in shower, double vanities with dedicated space, and a vast closet for all your storage needs. A centrally located laundry room adds practicality to your daily routine, offering counter space and extra storage. This home perfectly combines an open design with ample storage, meeting all your needs. Take in the outdoors on the covered back porch, and enjoy peace of mind with a 10-year warranty. This HOME encompasses everything you desire, making it an ideal blend of style, functionality, and comfort.
- Type:
- Single Family
- Sq.Ft.:
- 1,422
- Status:
- Active
- Beds:
- 3
- Lot size:
- 0.14 Acres
- Year built:
- 2018
- Baths:
- 2.00
- MLS#:
- 1138560
- Subdivision:
- Bradford Place Sec 6
ADDITIONAL INFORMATION
Presenting a delightful 3-bedroom, 2-bathroom residence nestled in the heart of Newcastle. This home features a spacious open-plan living room and kitchen area, ideal for entertaining or simply unwinding with loved ones. Don't miss the chance to make this charming Newcastle home your very own!
- Type:
- Single Family
- Sq.Ft.:
- 1,792
- Status:
- Active
- Beds:
- 3
- Lot size:
- 0.18 Acres
- Year built:
- 2014
- Baths:
- 2.00
- MLS#:
- 1138355
- Subdivision:
- Farmington Add Sec #1
ADDITIONAL INFORMATION
Welcome to this fantastic three-bedroom, two-bathroom home located within Newcastle school district. This home offers a warm and inviting living room with a gas fireplace and large windows that fill the space with natural light. The open kitchen boasts granite countertops, an eat-in bar, a spacious pantry, a built-in microwave, and a refrigerator that stays with the property. There’s ample cabinet and counter space for all your culinary needs. The large dining area is perfect for entertaining guests. The primary suite features a double vanity, a garden tub, a separate shower, and a generous walk-in closet. The secondary bedrooms also offer walk-in closets and ceiling fans. The home has been freshly painted throughout, giving it a fresh feel. The laundry room has plenty of extra storage space. Outside, the backyard is a private retreat with a covered porch, extended concrete area, ceiling fan, storage shed, and a storm shelter in the garage for added safety. Welcome home!
- Type:
- Single Family
- Sq.Ft.:
- 2,267
- Status:
- Active
- Beds:
- 3
- Lot size:
- 2.5 Acres
- Year built:
- 1977
- Baths:
- 3.00
- MLS#:
- 1138057
- Subdivision:
- Lot 0, Block 0
ADDITIONAL INFORMATION
Discover your dream home in this stunning modern farmhouse, perfectly situated on 2.5 acres within the highly desirable Newcastle School District. This beautifully maintained residence features 3 spacious bedrooms and 2.5 bathrooms, offering 2,267 sq. ft. of comfortable living space. Step outside to experience an entertainer’s paradise, complete with an outdoor kitchen and a heated saltwater pool, perfect for warm summer days. The expansive 1,000 sq. ft. climate-controlled shop includes a guest suite with a full bath, featuring a glass overhead door that seamlessly connects indoor and outdoor spaces. This versatile shop also provides ample storage for RVs, boats, or ATVs, along with space for a dedicated gym. Enjoy a range of updates, including an HVAC system, energy-efficient windows, and LED lighting throughout. The gourmet kitchen boasts quartz countertops, stainless steel appliances, and a spacious pantry, while the cozy living areas feature elegant wood-look flooring and tasteful finishes. Additional highlights include a two-car attached garage with a storm shelter, a detached garage off the shop, and a large back deck perfect for soaking in the serene surroundings. Surrounded by lush greenery and mature trees, this property offers the tranquility of country living with the convenience of being just 30 minutes from downtown OKC and 15 minutes from Norman. Homes like this are a rare find—schedule your private showing today and make this enchanting retreat your own!
$265,650
541 Park Place Newcastle, OK 73065
Open House:
Saturday, 10/19 12:00-5:00PM
- Type:
- Single Family
- Sq.Ft.:
- 1,614
- Status:
- Active
- Beds:
- 4
- Lot size:
- 0.18 Acres
- Year built:
- 2024
- Baths:
- 2.00
- MLS#:
- 1138165
- Subdivision:
- Wyndemere
ADDITIONAL INFORMATION
ELGIN
- Type:
- Single Family
- Sq.Ft.:
- 2,195
- Status:
- Active
- Beds:
- 3
- Lot size:
- 0.17 Acres
- Year built:
- 2024
- Baths:
- 3.00
- MLS#:
- 1138179
- Subdivision:
- Farmington
ADDITIONAL INFORMATION
Currently under construction, can be reserved prior to completion. Call for the current stage of construction and to ask about $0 down financing options! Both floors of the Amelia floor plan have it all with open concepts, spacious bedrooms, kitchen island and beautiful features throughout! The kitchen features stainless steel samsung appliances including a 5 burner gas range! Additional included features like wood look ceramic tile throughout the main kitchen and main living areas, quartz or granite countertops, full sod and landscaping make this home functional and beautiful! Energy efficiency is just another practical feature of this home with its tankless hot water heater, low-e thermal plane windows and radiant barrier decking! Residents of the Farmington community love the quaint country feel while being close to all things OKC metro. Residents also enjoy the playground the community features. Short distance to Will Rogers Airport, the University of Oklahoma, Oklahoma City Community College, Hobby Lobby headquarters, Tinker AFB and so much more!
Open House:
Saturday, 10/19 12:00-5:00PM
- Type:
- Single Family
- Sq.Ft.:
- 1,833
- Status:
- Active
- Beds:
- 4
- Lot size:
- 0.18 Acres
- Year built:
- 2024
- Baths:
- 2.00
- MLS#:
- 1138186
- Subdivision:
- Wyndemere
ADDITIONAL INFORMATION
JUSTIN
Open House:
Saturday, 10/19 12:00-5:00PM
- Type:
- Single Family
- Sq.Ft.:
- 2,031
- Status:
- Active
- Beds:
- 4
- Lot size:
- 0.18 Acres
- Year built:
- 2024
- Baths:
- 2.00
- MLS#:
- 1138184
- Subdivision:
- Wyndemere
ADDITIONAL INFORMATION
SHOWING TIME
Open House:
Saturday, 10/19 12:00-5:00PM
- Type:
- Single Family
- Sq.Ft.:
- 1,574
- Status:
- Active
- Beds:
- 3
- Lot size:
- 0.17 Acres
- Year built:
- 2024
- Baths:
- 2.00
- MLS#:
- 1138175
- Subdivision:
- Wyndemere
ADDITIONAL INFORMATION
DENTON
Open House:
Saturday, 10/19 12:00-5:00PM
- Type:
- Single Family
- Sq.Ft.:
- 1,796
- Status:
- Active
- Beds:
- 4
- Lot size:
- 0.18 Acres
- Year built:
- 2024
- Baths:
- 2.00
- MLS#:
- 1138173
- Subdivision:
- Wyndemere
ADDITIONAL INFORMATION
CALI
$296,840
619 Park Place Newcastle, OK 73065
Open House:
Saturday, 10/19 12:00-5:00PM
- Type:
- Single Family
- Sq.Ft.:
- 2,174
- Status:
- Active
- Beds:
- 4
- Lot size:
- 0.17 Acres
- Year built:
- 2024
- Baths:
- 3.00
- MLS#:
- 1138168
- Subdivision:
- Wyndemere
ADDITIONAL INFORMATION
MIDLAND
$260,210
572 Park Place Newcastle, OK 73065
Open House:
Saturday, 10/19 12:00-5:00PM
- Type:
- Single Family
- Sq.Ft.:
- 1,614
- Status:
- Active
- Beds:
- 4
- Lot size:
- 0.18 Acres
- Year built:
- 2024
- Baths:
- 2.00
- MLS#:
- 1138162
- Subdivision:
- Wyndemere
ADDITIONAL INFORMATION
ELGIN
$265,160
590 Park Place Newcastle, OK 73065
Open House:
Saturday, 10/19 12:00-5:00PM
- Type:
- Single Family
- Sq.Ft.:
- 1,665
- Status:
- Active
- Beds:
- 4
- Lot size:
- 0.17 Acres
- Year built:
- 2023
- Baths:
- 2.00
- MLS#:
- 1138161
- Subdivision:
- Wyndemere
ADDITIONAL INFORMATION
FLORENCE
$264,170
704 Park Place Newcastle, OK 73065
Open House:
Saturday, 10/19 12:00-5:00PM
- Type:
- Single Family
- Sq.Ft.:
- 1,665
- Status:
- Active
- Beds:
- 4
- Lot size:
- 0.17 Acres
- Year built:
- 2023
- Baths:
- 2.00
- MLS#:
- 1138156
- Subdivision:
- Wyndemere
ADDITIONAL INFORMATION
FARGO
- Type:
- Single Family
- Sq.Ft.:
- 1,947
- Status:
- Active
- Beds:
- 4
- Lot size:
- 0.19 Acres
- Year built:
- 2003
- Baths:
- 2.00
- MLS#:
- 1138014
- Subdivision:
- Bradford Place
ADDITIONAL INFORMATION
This beautiful home is dolled-up, kept-up & patiently waiting for it's new owners! Engineered wood or tile floors though-out, with a fresh coat of paint, new plugs, switches & some updated fixtures! Just off the entry is your 4th bed, guest room or study, with french entry & closet doors, ceiling fan & front yard view! Living area includes a corner gas log fireplace, almost an open concept view of kitchen & dining area! Kitchen includes granite counters, fixed island, pantry, stainless appliances, gas cooking, microwave hood & generous bar serving "window" area. An abundance of counters & cabinetry can fit (or hide), most any kitchen appliance, dinnerware & more! Primary bedroom also includes a fireplace for those "Barry White" evenings or to promote some serene meditation to start or conclude your busy day! En suite is packed with a whirlpool tub, shower, dual vanities, throne area & a generous walk-in closet! Secondary beds both include walk-in or step-in closets, ceiling fans & multiple layout options. Guest bathroom with a single vanity & shower-tub combo! Pass thru laundry on the way to the garage, which is also equipped with 220 power for those tool expert moments! Now the drool comes with this well established & serene backyard! Backing to a green belt & creek area, you receive a generous covered patio & a huge extension into a pristine pergola area! Storage shed & partially in-ground shelter complete this backyard retreat! Roof was replaced in 2023. A/C, exterior paint & gutters in 2021. H2O tank in 2022. Dishwasher 2024 & still has protective cover! All this wonderful home needs is you!
$229,900
301 Delta Drive Newcastle, OK 73065
- Type:
- Single Family
- Sq.Ft.:
- 1,216
- Status:
- Active
- Beds:
- 2
- Lot size:
- 0.11 Acres
- Year built:
- 2020
- Baths:
- 2.00
- MLS#:
- 1137802
- Subdivision:
- Delta Xing
ADDITIONAL INFORMATION
Welcome to your new home in this desirable gated community, designed for an active adult lifestyle! This lovely 2-bedroom, 2-bathroom residence offers the perfect blend of comfort and convenience, ensuring a maintenance-free living experience. Step inside to discover a bright, open floor plan that maximizes space and natural light. The well-appointed kitchen flows seamlessly into the inviting living area, perfect for entertaining or enjoying peaceful evenings at home. Each bedroom offers ample space and storage, providing a cozy retreat for relaxation. Community offers an inviting clubhouse for social events and lawn care is provided! This is a must see!
- Type:
- Single Family
- Sq.Ft.:
- 1,433
- Status:
- Active
- Beds:
- 3
- Lot size:
- 0.15 Acres
- Year built:
- 2019
- Baths:
- 2.00
- MLS#:
- 1136975
- Subdivision:
- Bradford Place Sec Vi
ADDITIONAL INFORMATION
Welcome to your dream home! This delightful traditional residence offers 3 spacious bedrooms and 2 updated bathrooms, perfect for families or anyone seeking comfort and style. The bathroom floors have been beautifully updated with modern tile, while the inviting living room, cozy bedrooms, and hallway showcase elegant wood flooring that adds warmth throughout. Nestled in the vibrant Newcastle community, this home has benefited from the area’s growth, offering easy access to local amenities. Step into the heart of the home—the upgraded kitchen—featuring a gas stove, sleek black tile, and ample counter space and a raised breakfast bar. You'll love the convenience of a pantry and a dedicated laundry room, ensuring that all your essentials are at your fingertips. Outdoor enthusiasts will appreciate the secure storm shelter in the backyard, providing peace of mind during stormy weather. Don’t miss the opportunity to make this charming home yours! Schedule a viewing today and experience the perfect blend of tradition and modern living.
$236,500
137 Karlee Lane Newcastle, OK 73065
- Type:
- Single Family
- Sq.Ft.:
- 1,420
- Status:
- Active
- Beds:
- 3
- Lot size:
- 0.17 Acres
- Year built:
- 2019
- Baths:
- 2.00
- MLS#:
- 1136785
- Subdivision:
- Fox Hollow
ADDITIONAL INFORMATION
OPEN HOUSE 10/6 from 2:00p-4:00p! NEW LISTING IN NEWCASTLE!! Not only is this home in an ideal location being close to the highway, but it also sits on an oversized corner lot! Priced below the comps. this home is ready to be yours! The home offers 3 bedrooms, 2 full bathrooms, beautiful floors throughout kitchen and living area, great open concept with a split floor plan, and much more! Oh and another great thing, the washer/dryer and storage shed stay with the property!! Go check it out today!
- Type:
- Single Family
- Sq.Ft.:
- 2,375
- Status:
- Active
- Beds:
- 3
- Lot size:
- 3.73 Acres
- Year built:
- 1993
- Baths:
- 2.00
- MLS#:
- 1136722
- Subdivision:
- Na
ADDITIONAL INFORMATION
Do you need a home with a shop and No HOA? This is the home for You! 3bed 2 bath plus an OFFICE open concept with a massive living room is perfect for entertaining or family gatherings on 3.73 acres. The 30x50 insulated shop has central heat and air, water supply, 220 hook ups 2 14ft overhead doors with walk in door plus Boat & RV storage. Small pond. Spend your days on the porch watching the butterflies or evenings watching the sunset. Easy highway access makes this a quick commute. Schedule your showing today before its gone!
$579,900
924 Dorsi Circle Newcastle, OK 73065
Open House:
Friday, 10/18 4:00-6:00PM
- Type:
- Single Family
- Sq.Ft.:
- 2,667
- Status:
- Active
- Beds:
- 3
- Lot size:
- 0.81 Acres
- Year built:
- 2023
- Baths:
- 3.00
- MLS#:
- 1136271
- Subdivision:
- Pulchella Sec 3
ADDITIONAL INFORMATION
MOTIVATED SELLER! Nestled on a spacious lot with rustic charm and modern upgrades, this stunning, custom home, built in 2023 offers the perfect blend of luxury and functionality for those who value both style and space. From the moment you step inside, you'll be captivated by the soaring 10-11 foot ceilings, crown molding, and custom wood accents that set the tone for this beautiful retreat. The oversized 3-car garage, equipped with 8-foot doors and an in-ground storm shelter, provides ample storage and peace of mind. For those who love to entertain, the expanded covered patio with an outdoor fireplace is perfect for hosting gatherings, while the thoughtfully designed landscaping with rock accents and a full-yard sprinkler system keeps maintenance to a minimum. Inside, the heart of the home is a chef's dream kitchen, boasting upgraded appliances including a commercial size refrigerator, an oversized island, and custom cabinetry. The open-concept living area features built-in shelving and a custom hutch, creating a warm and inviting space for relaxing or entertaining. The owner's suite is a true retreat, with a spacious walk-in shower with dual heads, a freestanding tub, and double vanities. The oversized walk-in closet, complete with an island and custom shelving, provides abundant storage and organization. Additional upgrades include a new Class 4 impact-resistant roof with gutters, a solar roof ventilation system, upgraded cabinets and countertops throughout, custom built plantation shutters on all windows, tankless water heater, and 8-foot doors for an added touch of grandeur. Whether you're enjoying the roughed-in attic space with walk up stairs perfect for a home gym or additional storage or the cozy front and back porches, this home is designed to offer both comfort and sophistication. Schedule your private tour today.

Copyright© 2024 MLSOK, Inc. This information is believed to be accurate but is not guaranteed. Subject to verification by all parties. The listing information being provided is for consumers’ personal, non-commercial use and may not be used for any purpose other than to identify prospective properties consumers may be interested in purchasing. This data is copyrighted and may not be transmitted, retransmitted, copied, framed, repurposed, or altered in any way for any other site, individual and/or purpose without the express written permission of MLSOK, Inc. Information last updated on {{last updated}}
Newcastle Real Estate
The median home value in Newcastle, OK is $300,000. This is higher than the county median home value of $246,500. The national median home value is $338,100. The average price of homes sold in Newcastle, OK is $300,000. Approximately 80.37% of Newcastle homes are owned, compared to 14.24% rented, while 5.39% are vacant. Newcastle real estate listings include condos, townhomes, and single family homes for sale. Commercial properties are also available. If you see a property you’re interested in, contact a Newcastle real estate agent to arrange a tour today!
Newcastle, Oklahoma has a population of 10,970. Newcastle is less family-centric than the surrounding county with 38.24% of the households containing married families with children. The county average for households married with children is 39.55%.
The median household income in Newcastle, Oklahoma is $86,907. The median household income for the surrounding county is $73,914 compared to the national median of $69,021. The median age of people living in Newcastle is 38.7 years.
Newcastle Weather
The average high temperature in July is 93.1 degrees, with an average low temperature in January of 27.2 degrees. The average rainfall is approximately 37.2 inches per year, with 6 inches of snow per year.
