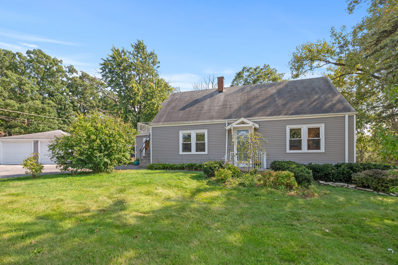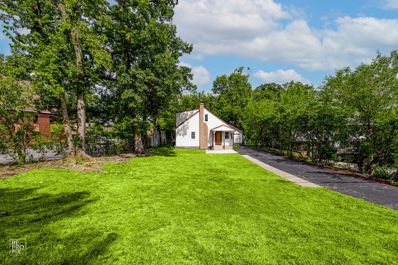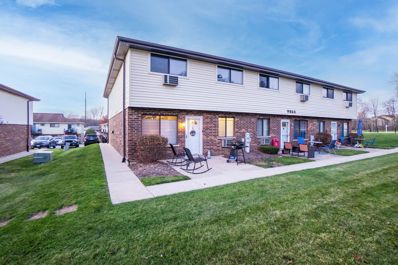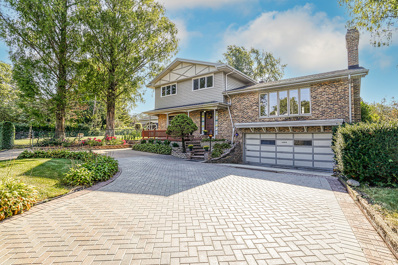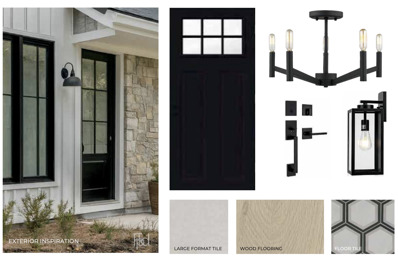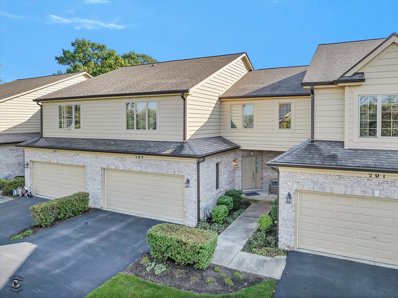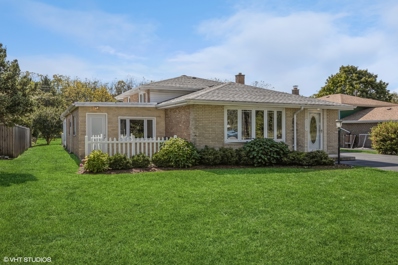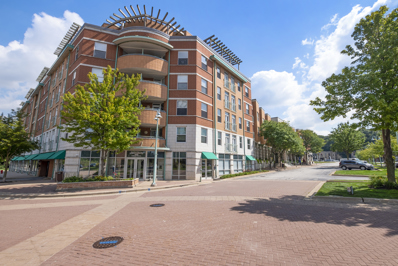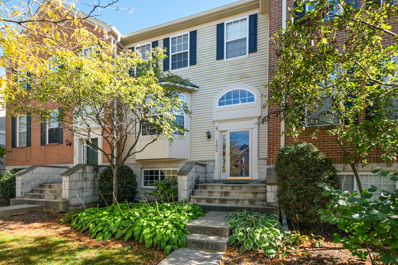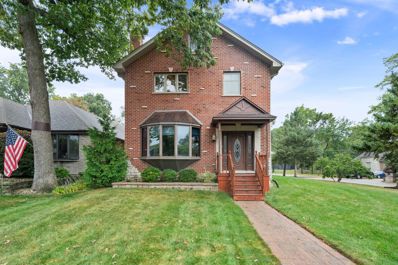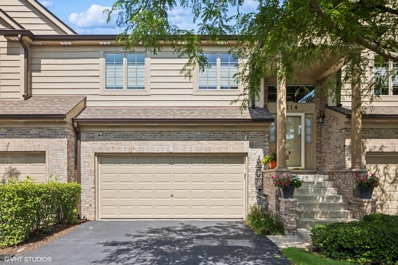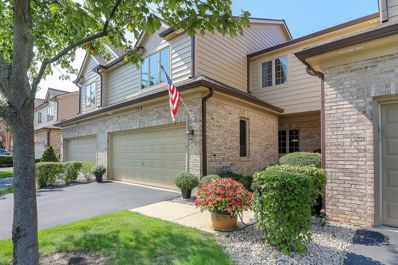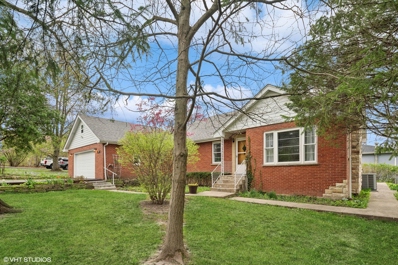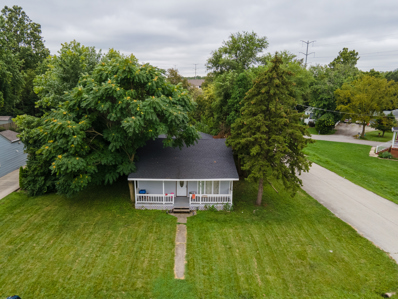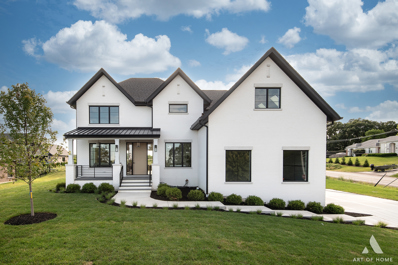Willow Springs IL Homes for Sale
- Type:
- Single Family
- Sq.Ft.:
- 1,390
- Status:
- NEW LISTING
- Beds:
- 4
- Lot size:
- 0.18 Acres
- Year built:
- 1952
- Baths:
- 2.00
- MLS#:
- 12206536
ADDITIONAL INFORMATION
Charming 4 bedroom 2 bath Cape Cod Home tastefully decorated To perfection. This home features eat in kitchen with refrigerator, stove microwave, dishwasher and removable island. Plenty of cabinets and counter space. Cottage Feel Four season enclosed sun/Florida room with Knotty Pine paneling, newer windows with a beautiful view of a courtyard setting. First floor has 2 bedrooms, full bath, and living room. Second floor has its own inside and outside entrance with private balcony, 2 bedrooms, full bath, and living room (could be an in-law or separate apartment living space). Full unfinished basement with washer and dryer area. Hardware floors under all carpeting. Well maintained Picture like setting. 2.5 car detached garage with driveway for 4 cars. FA/CAC. A pleasure to show!
- Type:
- Single Family
- Sq.Ft.:
- 1,120
- Status:
- Active
- Beds:
- 3
- Lot size:
- 0.24 Acres
- Year built:
- 1922
- Baths:
- 2.00
- MLS#:
- 12201658
ADDITIONAL INFORMATION
Updated 3 bedroom and 1.5 bath Singe Family home with full basement nestled in a desirable suburban neighborhood! This cozy home features plenty of updates: brand new roof, brand new A/C, newer furnace (7-8 yrs old), brand new stainless steal kitchen appliances, brand new bathrooms, hardwood & laminate wood flooring & fresh coat of paint throughout and more! Spacious, private lot with fully fenced backyard! Perfect for small family or starter home!
- Type:
- Single Family
- Sq.Ft.:
- 1,200
- Status:
- Active
- Beds:
- 2
- Year built:
- 1987
- Baths:
- 2.00
- MLS#:
- 12188367
- Subdivision:
- Willows Edge
ADDITIONAL INFORMATION
Welcome to your dream townhome! This beautifully updated 2-bedroom, 1.5-bathroom gem is the perfect blend of comfort, style, and convenience. Nestled in a vibrant community, this home offers everything you need for modern living. As you step inside, you'll be greeted by a bright and inviting living space. The open floor plan creates a warm atmosphere, perfect for relaxation or entertaining friends. Natural light pours in through large windows, illuminating the stylish finishes and tasteful decor throughout. The heart of the home is the stunning kitchen. It boasts sleek countertops, newer appliances, and plenty of cabinet space. Whether you're a culinary enthusiast or just love to whip up quick meals, this kitchen will inspire you. Just off the kitchen, you'll find a cozy dining area. This setup is perfect for hosting dinner parties or game nights, allowing you to stay connected with guests while you entertain. Venture upstairs to discover the spacious bedrooms. The primary bedroom is a true retreat, featuring ample closet space and large windows that offer a peaceful view. The second bedroom is equally inviting and can serve as a guest room, office, or hobby space-whatever suits your lifestyle best! The main bathroom has been fully updated with modern fixtures and finishes. The convenient half-bath & laundry on the main floor adds to the overall functionality of the space. Step outside to your private patio area. This outdoor space is perfect for relaxing with a good book, or simply savoring some fresh air. Located in a friendly neighborhood, this townhome is close to shopping, dining, and recreational options. Don't miss your chance to own this updated townhome that perfectly combines comfort, style, and convenience.
- Type:
- Single Family
- Sq.Ft.:
- 2,142
- Status:
- Active
- Beds:
- 4
- Lot size:
- 0.27 Acres
- Year built:
- 1969
- Baths:
- 3.00
- MLS#:
- 12194130
- Subdivision:
- Mount Forest
ADDITIONAL INFORMATION
Welcome to your charming 4-bedroom, 2.1-bath quad-level residence nestled on a corner lot with a big, beautiful, brick paver driveway, providing plenty of space for your growing family and all of your parking needs. Meticulously cared for by its original family since construction, this home boasts the craftsmanship of a former home builder, with an abundance of oak trim, doors, a beautiful oak staircase, and updated flooring throughout including wood-look vinyl flooring, carpet, and ceramic tiles in a bathroom. Step inside to discover a seamless flow from the living room to the dining room, creating a spacious and inviting atmosphere. The kitchen features ample cabinetry, New stainless steel appliances (including a refrigerator, stove, and dishwasher), and space for a table, perfect for casual meals, and a formal dining room right off the kitchen, as well as, a greenhouse for growing your fresh vegetables! The lower level offers a family room with direct exterior access to the backyard, a bedroom, and a bathroom. Upstairs, you'll find three bedrooms with NEW Pella windows recently installed. The basement provides additional living space, workspace, or additional storage space for your needs. Outside, you will enjoy your private fenced yard and relax on the patio shaded by 3 Dawn Redwood trees, originally from California. A handy shed offers extra storage for lawn equipment. Recent updates include a New Roof (2017), Water Heater (2022), New Stainless Steel appliances, and a newer Washer and Dryer. Additional features include some Newer Windows (in the upstairs bedrooms), a central vacuum system for easy cleaning, a Newer Boiler for radiant heat, and a laundry chute. Willow Springs was listed as one of the best places to live and raise a family in Illinois. This is the perfect location, less than 30 minutes to downtown, close to the I&M Heritage Canal Corridor, and within walking distance to school. It is a quiet and safe community with very friendly and welcoming neighbors, surrounded by forest preserves, and an excellent location to hike, bike, and run. Don't miss the opportunity to make this well-loved home yours!
ADDITIONAL INFORMATION
This beautiful pre-construction home offers the ideal blend of modern style and functionality. Featuring a spacious open-concept layout, it includes four large bedrooms, two and a half bathrooms, an unfinished basement for future customization, and an attached two-car garage. Every detail is designed with both aesthetics and practicality in mind. Inside, custom cabinetry provides elegant storage, complemented by a premium GE kitchen appliance package. Crown molding adds sophistication, while bathrooms feature top-tier Kohler and Moen fixtures. Custom wainscoting enhances select spaces with warmth and charm. Outside, the fully sodded lot with front shrubbery ensures instant curb appeal, and the property also boasts a proposed backyard of approximately 4,000sf. Located in the desirable Willow on the Hill subdivision, this home offers Lake Michigan water and city sewer services. With easy access to I-294 and I-55, and just minutes from Burr Ridge shopping, dining, and entertainment, it provides both tranquility and convenience. The home can be completed within nine months, giving buyers a chance to personalize finishes and make it their own. Financing options are available, and an appointment with the builder can be scheduled to begin the process. Situated within the highly regarded Pleasantdale and Lyons Township school districts, known for award-winning education, this is a unique opportunity to build your dream home in an excellent community. Also conveniently located 10 minutes away from the Western Springs Metra Station. Drive by the lot today and take the first step toward your future!
- Type:
- Single Family
- Sq.Ft.:
- 2,837
- Status:
- Active
- Beds:
- 2
- Year built:
- 2001
- Baths:
- 4.00
- MLS#:
- 12179035
ADDITIONAL INFORMATION
Welcome to 205 Winding Trails Dr., a townhome you can't refuse. Whether you're hosting like you're entertaining the Five Families or settling in for a quiet night of cinematic magic, this home delivers in all the best ways. Step inside and you're immediately drawn into a space that feels like the opening scene of a classic Hollywood epic. The vaulted ceilings and abundant natural light create a space that's both dramatic and welcoming-ideal for gatherings, where no detail is overlooked, and family is everything. Hardwood floors throughout the main level add warmth and character to every room. Move seamlessly into the kitchen and dining areas, where important decisions are made-though hopefully just about what's for dinner. The kitchen, with its clean lines, classic cabinetry, and like-new oven, offers both style and functionality for any home-cooked meal. In the dining room, where candlelight and conversation flow, you can imagine the perfect evening-and perhaps a little friendly cannoli for dessert. The main level is a great space for entertaining, with a conveniently located powder room ensuring guest comfort. You'll also find a laundry room off the kitchen for added convenience, and the attached 2-car garage provides easy access to the home. Step outside, and you'll find the outdoor deck overlooking a serene walking trail and lush greenery. It's the perfect spot to unwind-whether you're enjoying a quiet morning coffee or reflecting on the day's events. Upstairs, the master suite is like a personal retreat worthy of a Don. Vaulted ceilings, a spacious walk-in closet, and a second closet offer all the space you need. The ensuite bath, featuring double vanities, an oversized shower, and a spacious linen closet, adds a touch of luxury to your daily routine. A second bedroom adjacent to the full bath offers vaulted ceilings and ample space-perfect for any guest or consigliere who needs a comfortable place to stay. The loft is your flexible hideaway, whether you're planning your next move, closing deals from a home office, or taking a well-earned break. It's a space that's ready to adapt to your needs-whether as a library, reading room, office, or another media space-every day of the week, no questions asked. But what really makes this a townhome you can't refuse is the lower level, which boasts a state-of-the-art theater room. Wall sconce lighting and ambient rope lights below the screen and balcony set the stage for a truly immersive experience. Imagine watching The Godfather on the 110" screen with Dolby Atmos surround sound-every whisper, every wedding toast, every iconic moment in full cinematic glory. And with a nearby concession area complete with a mini fridge and wet bar, it feels as though you're watching alongside the Corleones, with nothing but the best in comfort and style. Just outside the theater, a conveniently located powder room ensures that you never miss a beat. The entire home is wired for media, making it easy to stay connected and enjoy entertainment in any room. And if you're not into movies, you can easily reconfigure the basement to accommodate a rec room, game room, exercise room, or even an additional bedroom. Like the loft, it's a flexible space that can accommodate whatever you have in mind. Nestled near Burr Ridge Village Center and Downtown Willow Springs, the home's location offers easy access to dining, shopping, and highways-everything you need, right at your doorstep. Just a short drive to Oak Brook, you'll find even more shopping, dining, and entertainment options. And for those looking for excellent educational opportunities, this home is also located within the highly-rated Pleasantdale and Lyons Township school districts. With updates like a newer roof (2018-19), master bedroom windows (2023), furnace (2020), AC (2021), hot water heater (2018), and more, all the behind-the-scenes work has already been done. Now, all that's left is for you to step inside and take your place at the table.
- Type:
- Single Family
- Sq.Ft.:
- 2,691
- Status:
- Active
- Beds:
- 4
- Lot size:
- 0.24 Acres
- Year built:
- 1965
- Baths:
- 4.00
- MLS#:
- 12176615
ADDITIONAL INFORMATION
This 4-Bedroom, 3-1/2 Bathroom One-of-a-Kind Home has nearly 2,700 square feet of living space on a nearly quarter-acre lot on a quiet, low-traffic street. This Home is a "Must-See" and has so much to offer! You'll be impressed as you enter the Open Concept Living Room, Dining Room, & Kitchen, which features Quartz Counters, White Cabinets, a Large Island, and S/S Appliances. Perfect for Entertaining, this space flows into an Adjacent Family Room that provides access to the Spacious Patio. Passing through the Family Room through French Doors takes you to the Related Living Wing of the Home. This Sprawling Addition includes a Bedroom with an En Suite Bathroom, Handicapped Accessible Bathroom, Bonus Room, another Living Room, Sun Porch that opens to the Back Deck, and Kitchenette--Space that's ideal for in-laws, adult children, nanny, caretaker, etc. The Upper Level includes 3 nice sized Bedrooms and a full Bathroom. First Floor Laundry and Attached 2-Car Garage. The Basement is clean, dry, and ready for you to make it a rec room, workshop, kid's play area, etc. Newer Roof and Mechanicals. Near the Woods and very convenient to Interstate Highways 294 & 55. This is a great opportunity to get into highly-rated Pleasantdale Schools as well as Lyons Township HS. This lovely home is absolutely move-in ready and will not last for long, so make an appointment to check it out today!
- Type:
- Single Family
- Sq.Ft.:
- 1,300
- Status:
- Active
- Beds:
- 2
- Year built:
- 2003
- Baths:
- 2.00
- MLS#:
- 12184343
ADDITIONAL INFORMATION
One of the third largest Condo in the building. This beautiful end unit has a spacious floor plan including updated kitchen opening into the living room with fireplace. Master bedroom with full bath and walk in closet. Second large bedroom with full closet and full hall bath. Separate utility area with washer/dryer included. Balcony faces North West for plenty of sun light. Underground heated garage space and outside parking space. Elevator building. Exercise room on first floor. Walk to train, Village Hall, restaurants and shops. Close to bike trail, 294 and I55. 15 Minutes to Burr Ridge shopping & Lifetime Fitness
- Type:
- Single Family
- Sq.Ft.:
- 1,631
- Status:
- Active
- Beds:
- 3
- Year built:
- 2001
- Baths:
- 3.00
- MLS#:
- 12172996
- Subdivision:
- Renaissance Station
ADDITIONAL INFORMATION
Beautiful and well maintained with new kitchen including granite counters and island, 42 inch cabinets, stainless steel appliances, beautiful back splash, hardwood floors on first and second floor. First floor dining room/living room and half powder room. Second floor has master bedroom with whirlpool tub, separate shower area and walk in closet, 2nd bedroom, new full hall bath with upgraded tiles, seat in shower, glass shower doors, new vanity and floors. Loft area for office space or 3rd bedroom. Lower level family room or exercise room with a wet-bar. 2 car attached garage dry walled and guard floor. Separate lower level utility area including washer and dryer. All window treatments included. CA is 4 years old. Close to 294 and I55. Quick occupancy available. FHA development. Close to park, walk to train, village hall, restaurants and shopping. A pleasure to show.
- Type:
- Single Family
- Sq.Ft.:
- 2,000
- Status:
- Active
- Beds:
- 4
- Year built:
- 2007
- Baths:
- 2.00
- MLS#:
- 12168529
ADDITIONAL INFORMATION
Welcome to 501 Maple in Willow Springs...this SOLID CONSTRUCTION all brick and stone 4 beds/2 Full baths (One Full bath on Main FLoor and one on the 2nd Floor) home on a quaint street is JUST PERFECT. The house was COMPLETELY REBUILD in 2007 from ground up including NEW PLUMBING, New ELECTRICAL, INSULATION, DRYWALL, ROOF, WINDOWS. Open layout, Large Eat in Kitchen and a HUGE PATIO IN THE BACK are other amazing features of this beautiful home. Beautiful, oversized Family Room with a beautiful fireplace. Seller has invested over 150k in this home in renovations and updates since 2012, New roof in 2020, the 2 full bathrooms (one on each level) are fully updated with high end fixtures and finishes. New Floors on the Main Floor and Quartz countertops in the kitchen and new backsplash in the Kitchen, HVAC and tankless Water Heater were replaced in 2013. Unfinished basement has rough-in plumbing for a bathroom and washer and dryer can be moved to the basement, if needed. Plenty of Room for storage in the unfinished basement and in the attic. Detached 2 car garage. The Location is TRULY AMAZING - 25 Minutes Drive to Downtown Chicago! Close to Restaurants, HWYs, and Walking Distance to the Forest Preserve (Willow Springs Woods) with Walk/Bike/Run Paths and Close to Metra Station. This Home is a hidden gem in Willow Springs! Welcome to this Georgian beauty...Welcome Home!
- Type:
- Single Family
- Sq.Ft.:
- 2,124
- Status:
- Active
- Beds:
- 3
- Year built:
- 2001
- Baths:
- 2.00
- MLS#:
- 12141281
- Subdivision:
- Windings Of Willow Ridge
ADDITIONAL INFORMATION
This rarely available second floor, one level end unit townhome is both spacious and stylish. The functional floorplan provides the ultimate setting for family and friends for open-plan living, working and entertaining. The property features a two-car attached oversized garage and brick exterior, adding a timeless and sophisticated aesthetic. The interior features an expansive layout, with abundant natural light flooding the living areas. Vaulted ceilings enhance the living room with a fireplace adjoining the eat-in kitchen. Ample cabinetry provides plenty of storage and functionality, seamlessly integrating the kitchen with the elegant dining room. The primary bedroom and second bedroom are both well-proportioned en-suites with walk-in closets and warm color palettes that create a cozy and comfortable atmosphere. The primary bath features an elegant soaking tub, private shower, double vanity, as well as bright lighting and storage. The third bedroom is currently being used as a large, cozy family room featuring beautiful windows with remote controlled blinds. Just off the kitchen and main living areas is a newer maintenance-free Trex deck surrounded by abundant greenery, providing a tranquil and relaxing outdoor oasis. This move-in ready townhome offers a truly exceptional living experience, with its well-designed layout, high-quality finishes, and thoughtful amenities with many recent updates. The Windings of Willow Ridge features a tree lined walking path and pond, low assessments and is in award-winning Pleasantdale Elementary and Lyons Township High School districts. Located in close proximity to the Burr Ridge Village Center shops and restaurants, I-55, I-294 and both airports.
- Type:
- Single Family
- Sq.Ft.:
- 1,822
- Status:
- Active
- Beds:
- 2
- Year built:
- 2001
- Baths:
- 3.00
- MLS#:
- 12151648
- Subdivision:
- Windings Of Willow Ridge
ADDITIONAL INFORMATION
Immaculately clean and maintained, spacious Townhome with every detail handled to move-in right in. The seasonal views and sunny rooms make the home so lovely throughout the year. The floor plan offers some flexible areas. The Kitchen has an eat-in area, dining room being used as office space, main level laundry, easy access to balcony and patio. Upgrades include remodeled Baths and Kitchen with LG refrigerator, Kenmore Elite washer/dryer/dishwasher, HVAC system, Ecobee Smart Thermostat, programmable powered Hunter Douglas shades and built-in security system. The home has vaulted ceilings, solid hardwood floors, floor to ceiling windows to enjoy natural sunlight plus year-round views of the grounds. Primary Suite has a home office nook, two spacious walk-in closets, bathroom with granite countertops, heated floors, huge walk-in shower, custom cabinets, double vanity. The Walk-Out Basement is unfinished, high ceilings, ideal to finish the roughed in bathroom, add bedrooms, recreation room. Gorgeous grounds with mature trees, green spaces and landscaping, views from patio, deck and every window to enjoy beautiful views from every window. Top Rated Pleasantdale and Lyons Township Schools. The home is located in a lovely interior lot, the Windings of Willow Ridge is close to countless forest preserve trails, lakes, river, shopping, groceries, Burr Ridge Shopping Center, easy access to I55, Rt. 83, I294.
- Type:
- Single Family
- Sq.Ft.:
- 3,149
- Status:
- Active
- Beds:
- 4
- Year built:
- 1953
- Baths:
- 3.00
- MLS#:
- 12161630
ADDITIONAL INFORMATION
Motivated Seller, Bring All Offers!!! Step into this meticulously maintained and charming 3149sf, 4-bedroom, 2.5-bath two story home with a large finished walkout basement, offering a blend of comfort and elegance. Situated on a scenic wooded corner lot, this property combines natural beauty with convenient living. As you enter, the spacious front living room welcomes you with an abundance of natural light and a cozy warm fireplace. The house flows seamlessly into a centrally located, well-appointed dining room - perfect for both family meals and entertaining guests. The heart of the home is the stunningly remodeled kitchen, boasting custom made wood cabinets and ample space for culinary adventures with newer stainless steel appliances. Enjoy beautiful views in the comfortable and cozy three-season room, it's a perfect spot to unwind year-round and offers views of the surrounding greenery. New roof 2023. New A/C 2017. This home's unique location, mixed with its thoughtful layout and meticulous upkeep, make it a truly special find, ideal for anyone seeking tranquility and convenience in a beautiful setting. Welcome home!
- Type:
- Single Family
- Sq.Ft.:
- 1,073
- Status:
- Active
- Beds:
- 2
- Year built:
- 1930
- Baths:
- 1.00
- MLS#:
- 12128681
ADDITIONAL INFORMATION
2 BEDROOM RANCH with a large utility room/office with a 2 car detached garage on a large corner lot in desirable Willow Springs. This home features laminate flooring accented by white trim and door, can lighting in living room, an updated kitchen with an island and a table space, decorative backsplash and bathroom, along with few year old siding and roofing on both the house and the two-car garage. Enjoy proximity to a forest preserve with numerous hiking trails and a nearby Metra station. The property is close from both Midway & OHare International Airport and conveniently located to I-55 and I-294. Shopping and stores are also nearby. Cash only due to property condition. Subject to short sale approval.
- Type:
- Single Family
- Sq.Ft.:
- 3,500
- Status:
- Active
- Beds:
- 3
- Year built:
- 2024
- Baths:
- 3.00
- MLS#:
- 12099862
ADDITIONAL INFORMATION
**Contemporary Farm House for Sale** Welcome to this stunning contemporary farm house, a perfect blend of modern elegance and rustic charm. This home features 3 spacious bedrooms and 2.5 luxurious bathrooms, designed with your comfort in mind. The top-of-the-line kitchen is a chef's dream, boasting Wolf Sub-Zero appliances, custom cabinetry, and professional design touches throughout. Enjoy the convenience and luxury of thermostatic showers and custom closets, tailored to meet all your storage needs. Situated in an award-winning school district, this home also offers a TimberTech deck, perfect for outdoor entertaining, and beautiful landscaping that enhances the property's curb appeal. Additionally, there is an unfinished basement, providing ample opportunity for customization and expansion. Don't miss the chance to own this exquisite home in a highly sought-after location.


© 2024 Midwest Real Estate Data LLC. All rights reserved. Listings courtesy of MRED MLS as distributed by MLS GRID, based on information submitted to the MLS GRID as of {{last updated}}.. All data is obtained from various sources and may not have been verified by broker or MLS GRID. Supplied Open House Information is subject to change without notice. All information should be independently reviewed and verified for accuracy. Properties may or may not be listed by the office/agent presenting the information. The Digital Millennium Copyright Act of 1998, 17 U.S.C. § 512 (the “DMCA”) provides recourse for copyright owners who believe that material appearing on the Internet infringes their rights under U.S. copyright law. If you believe in good faith that any content or material made available in connection with our website or services infringes your copyright, you (or your agent) may send us a notice requesting that the content or material be removed, or access to it blocked. Notices must be sent in writing by email to [email protected]. The DMCA requires that your notice of alleged copyright infringement include the following information: (1) description of the copyrighted work that is the subject of claimed infringement; (2) description of the alleged infringing content and information sufficient to permit us to locate the content; (3) contact information for you, including your address, telephone number and email address; (4) a statement by you that you have a good faith belief that the content in the manner complained of is not authorized by the copyright owner, or its agent, or by the operation of any law; (5) a statement by you, signed under penalty of perjury, that the information in the notification is accurate and that you have the authority to enforce the copyrights that are claimed to be infringed; and (6) a physical or electronic signature of the copyright owner or a person authorized to act on the copyright owner’s behalf. Failure to include all of the above information may result in the delay of the processing of your complaint.
Willow Springs Real Estate
The median home value in Willow Springs, IL is $340,900. This is higher than the county median home value of $279,800. The national median home value is $338,100. The average price of homes sold in Willow Springs, IL is $340,900. Approximately 79.27% of Willow Springs homes are owned, compared to 18.22% rented, while 2.51% are vacant. Willow Springs real estate listings include condos, townhomes, and single family homes for sale. Commercial properties are also available. If you see a property you’re interested in, contact a Willow Springs real estate agent to arrange a tour today!
Willow Springs, Illinois has a population of 5,874. Willow Springs is more family-centric than the surrounding county with 32.71% of the households containing married families with children. The county average for households married with children is 29.73%.
The median household income in Willow Springs, Illinois is $98,860. The median household income for the surrounding county is $72,121 compared to the national median of $69,021. The median age of people living in Willow Springs is 45.9 years.
Willow Springs Weather
The average high temperature in July is 83.9 degrees, with an average low temperature in January of 15.9 degrees. The average rainfall is approximately 39.2 inches per year, with 31.4 inches of snow per year.
